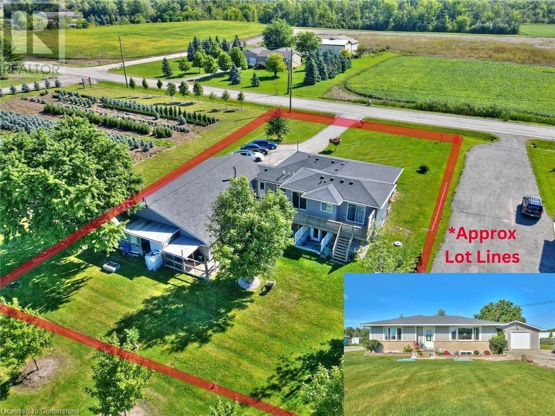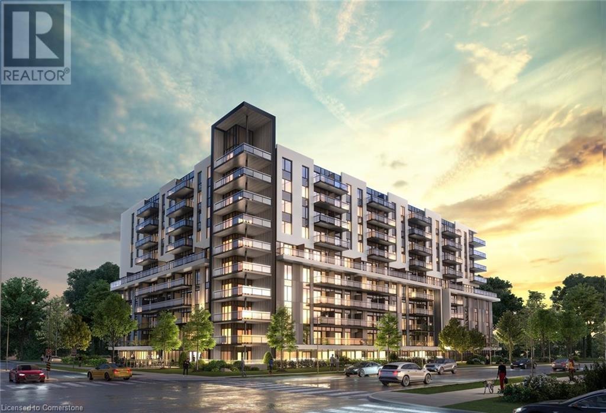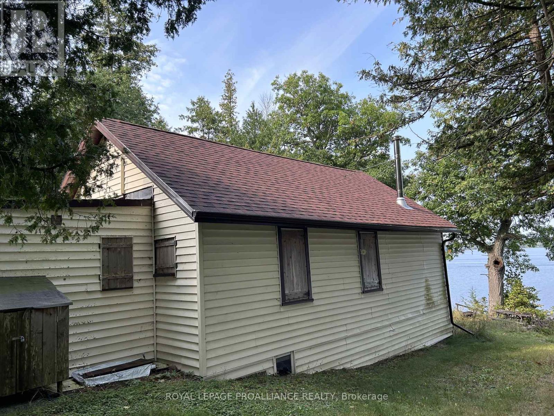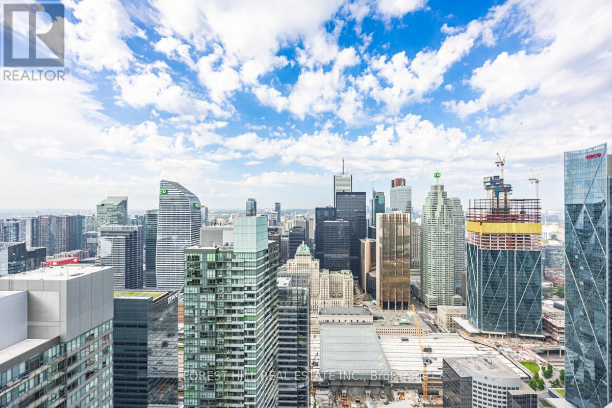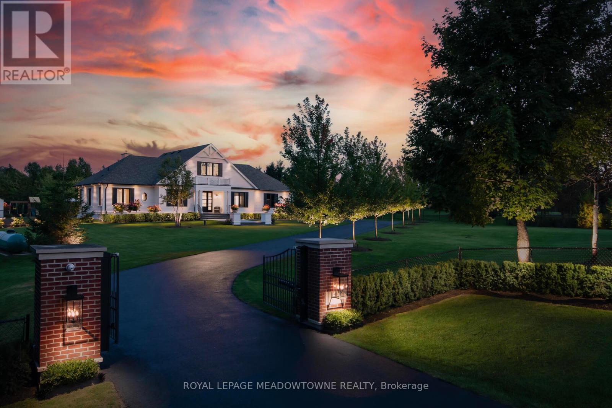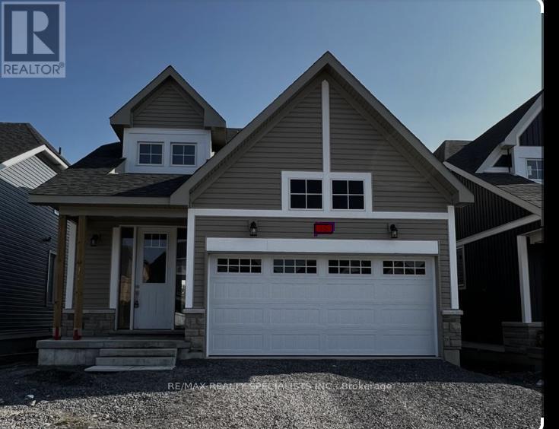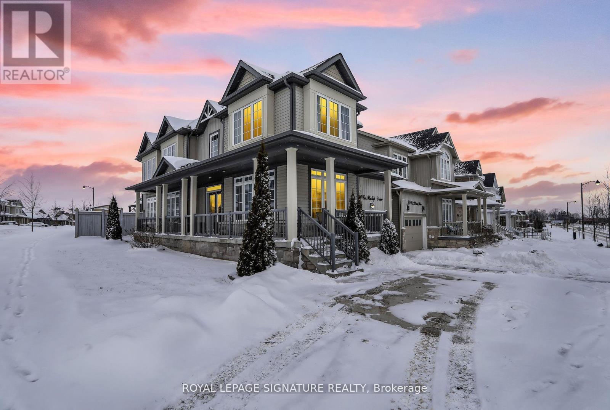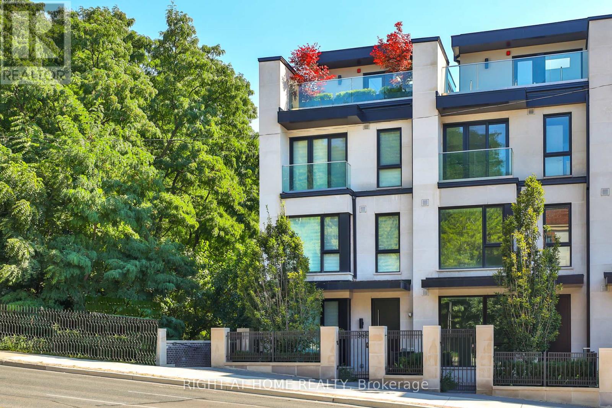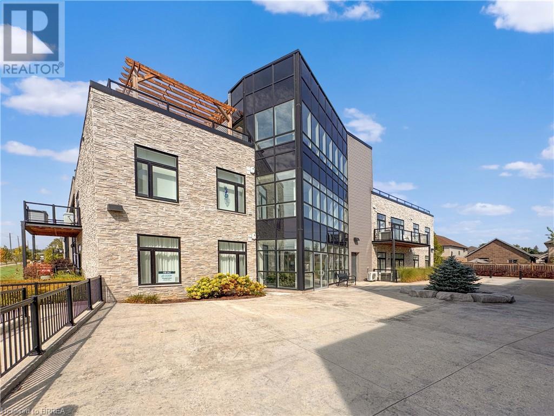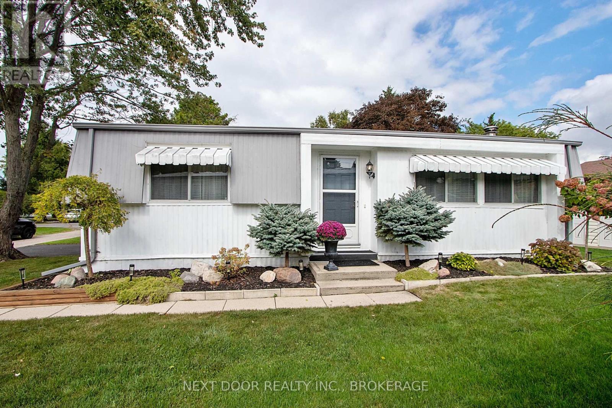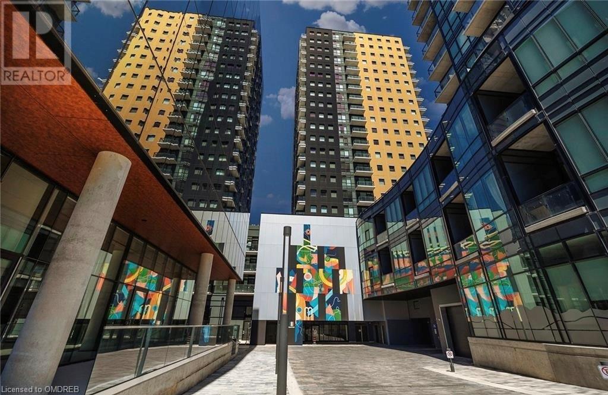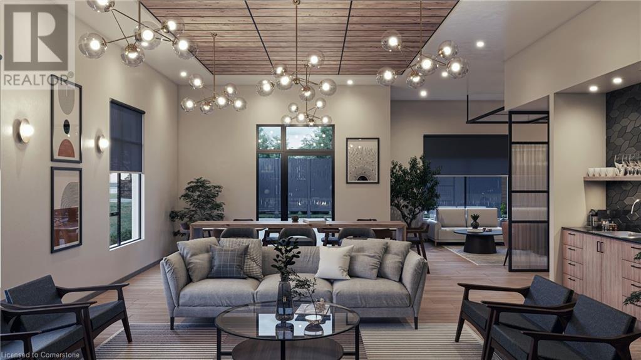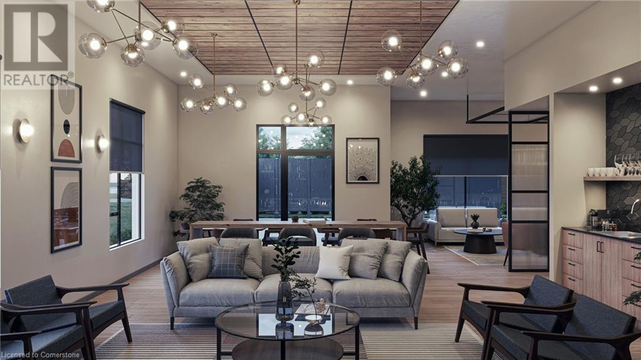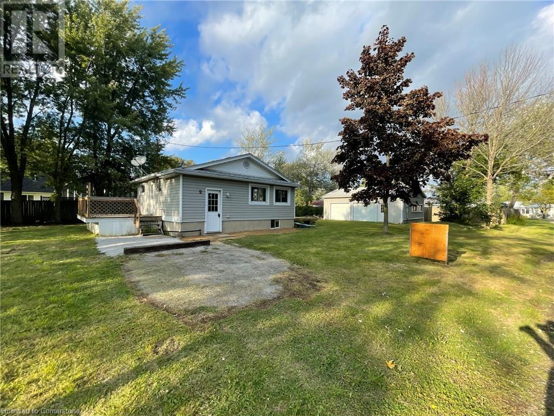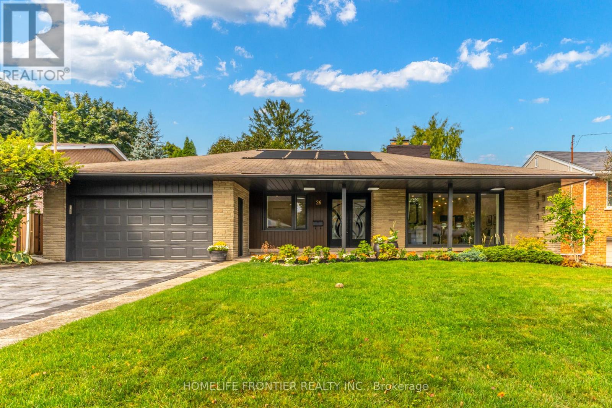226 Woolverton Road
Grimsby, Ontario
Set on the picturesque Grimsby Escarpment, this home offers stunning views and a peaceful retreat. With easy access to the Bruce Trail and Beamer Memorial Conservation Area, nature is at your doorstep. Despite its tranquil setting, it's just 5 minutes to the QEW and minutes from downtown Grimsby’s shops, restaurants, and services, blending serenity with convenience. This recently renovated backsplit, offers stunning features and modern living. Completed in 2015 by Homes By Hendriks, this home sits on just shy of half an acre and includes a private in-law suite with its own laundry, seperate hydro meter, full kitchen, dining area, spacious living room, two bedrooms, two 3-piece bathrooms, perfect for multi-generational living. The renovation also upgraded key systems, including septic, plumbing, electrical, and a furnace. The upper levels feature an open-concept layout with no carpets, a spacious modern kitchen including an island with a sink and dishwasher, a dining room that can accommodate a 6-8 person table. The large 26x16 ft living room is ideal for family gatherings. The two spacious second level bedrooms have access to a 4-piece bathroom and a walkout to the back deck. Guests can also use a convenient 2-piece bathroom on the main level. Mudroom has heated floors and access to upper levels, lower levels and garage.The lower levels boast 1,555 sq. ft. of living space, with large windows providing natural light and egress. The lower kitchen includes an island with bar seating, while the living room opens to the backyard through an exterior door. The two lower bedrooms each have access to a 3-piece bathroom, with another 3-piece bath available.The property features a massive 1,200 sq. ft. heated Garage complete with a concrete floor, and an office area (16x8 ft) with its own A/C wall unit. The long driveway has angled parking allowing muliple cars to park. This is a unique opportunity for multi-generational living, all within minutes of downtown Grimsby. (id:35492)
Royal LePage NRC Realty
20 Collier Road N
Thorold, Ontario
Attn Multi-Gen Families/Buyers looking for a Mortgage helper/ Investors! This well-maintained single-family home with in-law suite features two 3 bedroom, 1 bathroom units each with their own in-suite laundry. Double wide driveway with parking for 5 vehicles. Two separate electricity meters for upper and lower suites giving you full control over expenses. Both units boast large, bright living spaces, perfect for families, students, or young professionals. Located in a prime area, this home is just minutes from Brock University, making it ideal for student rentals. It’s also situated on a NRT bus route, offering easy access to public transportation, local amenities, and surrounding areas. Don’t miss your chance to own this versatile home in a thriving location! Contact me today to schedule a viewing and explore the possibilities! (id:35492)
Exp Realty
1161 4th Concession Rd W
Flamborough, Ontario
Experience the excellent craftmanship, reputation, and quality of this beautiful Northlander CSA-A277 Manufactured 50 x 26; Modular Home. Fabrication within a controlled environment along with Northlanders best-practices and policies, ensure rigid standards in accuracy are attained in all aspects. This year-round home features 2 bedrooms, 2 baths, office area, and in-suite laundry. The large kitchen is complete with an island and breakfast bar, along with adjacent dining room. The living room is separated from the kitchen with a beautiful Napoleon See-Through fireplace. Master bedroom includes a walk-in closet and ensuite bathroom, complete with Jacuzzi tub and standup shower. Second bath is 3pc with stand-up shower. Exterior features include a front and side wrap around deck with 12 x 18; Solarium at the back with an included pellet stove for heat when necessary. The second deck off of the kitchen sliding door is a 10 x 20 complete with hard top roof. Leaf filters installed on eavestroughs as well for easy cleaning. Hot Water Heater and Washer/Dryer Replaced Approximately 4-5 Years ago. All taxes & Land lease amounts are approximate and provided by Seller. Monthly Land Lease Approx. $806.00 includes Water and Sewage. Monthly Municipal water testing fee approx. $100.00 (id:35492)
Realty World Legacy
401 Shellard Lane Unit# 222
Brantford, Ontario
This is an assignment sale, closing beginning of 2025. This modern condo, located in the prime West Brant area of a rapidly growing community, offers a spacious and open-concept living space perfect for contemporary living. Spanning over 750 square feet, the unit features 9-foot ceilings, elegant quartz countertops, two bedrooms, two bathrooms, and a convenient walk-in closet. With the added benefits of underground parking and an owned locker, this home provides both comfort and convenience. Residents can enjoy walking to nearby schools, parks, and shops, while being just minutes away from the highway for easy commuting. (id:35492)
Homelife Professionals Realty Inc.
162 Delaware Avenue
Hamilton, Ontario
Truly a unique and very rare opportunity to own this excellent investment situated in the most sought after St.Clair Neighbourhood. The property is currently operating as a fully licensed Daycare that accommodates 30 children; 10 Toddlers (18 mths-24 mths), 20 Pre-School (3-5 yrs old). This successful business has been in operations for many years and meets all municipal and provincial requirements. The property has been maintained extremely well and is located on a vast piece of land with an abundant of parking spaces and a large backyard. The lease that is currently in place is very desirable and beneficial to the Landlord. Establishments such as this one are in very high demand with years of wait times for these facilities, especially due to the incentives available through the Government of Canada to assist with Childcare. Add this lucrative investment to your portfolio and experience the highest level of peace of mind. There is a bus stop right in front of the property, and not to mention it being within a short distance to Gage Park, Schools, Trails, Shopping Centres, Go Train, and QEW. Please do not go direct. The business is not for sale, this is for the sale of property only. (id:35492)
Keller Williams Complete Realty
510 Ettridge Court
Mississauga, Ontario
Beautiful 4 Bedroom Semi-Detached Backsplit And Long Driveway To Hold Up To 5 Cars. Located in A Quiet And Friendly Court In the Sought After neighborhood Of Mineola. the Home Features Easy Access To Transportation Hubs, Schools, Groceries And Commercial Shops. The Home Features Hardwood Floors throughout With Large Windows For Plenty Of Natural Light. The Basement Has Large Above Grade Windows And Can be Used As An in-Law Suite. The Large Backyard Is Equipped With Patio And Perfect Space's For Entertaining. The Property Has Been Owned By Original Owner And Maintained With Pride Of ownership. Overall A Wonderful Home In A Great Location To Move in With The Family. (id:35492)
Sutton Group-Admiral Realty Inc.
312 - 33 Mill Street
Toronto, Ontario
Step Into this Elegant 2 Bedrm,2 Bathroom, Boasting Approx 1200 Sq feet Of Luxurious Living Space , Modern Design and High end Finishes. The floor to ceiling windows create bright and airy Ambiance In the iconic V Shaped Living area Offering Breathtaking views of the surrounding Cityscape. Nestled In the Heat Of Toronto, Enjoy the Convince of being just a stone 's throw away from the Iconic Distillery district, Explore Trendy shops, art galleries, restaurants and entertainment Venues right at your door step. open one of the 6 Juliette Balconies to take in the the city without leaving your home . Don't miss the Opportunity to own this Exceptional property in one of the Toronto's most sought after Neighborhoods and make this Urban Oasis your new home ! **** EXTRAS **** World Class Amenities Incl. Outdoor Pool & Rooftop Terrace. Incl. Fridge, Stove, Range Hood, Dishwasher, Washer &Dryer, B/I Shelves In Second Br, All Light Fixtures. (id:35492)
RE/MAX Real Estate Centre Inc.
92 Holt Drive
New Tecumseth, Ontario
DISCOVER THIS STUNNING BUNGALOW LOFT, METICULOUSLY DESIGNED FOR MODERN LIVING. BOASTING ANOPEN CONCEPT LAYOUT, THIS HOME FEATURES GENEROUS LIVING SPACES THAT SEAMLESSLY BLENDSTYLE AND FUNCTIONALITY. CUSTOM BUILT HOME, WITH ENDLESS UPGRADES. 3 SPACIOUS BEDROOMSOFFER COMFORT AND PRIVACY, 4 UPGRADED BATHROOMS PROVIDE CONVENIENCE FOR FAMILY ANDGUEST. FINISHED BASEMENT ENJOY ADDITIONAL LIVING SPACE PERFECT FOR ENTERTAINMENT ORRELAXATIONSET IN A DEVELOPING AREA OF ALLISTON, THIS PROPERTY ALSO FEATURES A LARGE OPEN CONCEPTBACKYARD, IDEAL FOR OUTDOOR GATHERINGS AND A GARDENERS PARADISE. **** EXTRAS **** *upgraded hardwood *6\" baseboards *crown moulding *butlers pantry *fully finished basement with wet bar & 4pc bath*high ceilings with ver spacious and airy feel *metal railings *potlights and so much more! (id:35492)
RE/MAX Real Estate Centre Inc.
492 South Coast Drive
Haldimand, Ontario
Outstanding opportunity to acquire a beautiful lakefront property, approximately 4.8 acres, with a pristine shoreline. An exceptionally deep, south-facing grassy lot with mature trees and incredible lake views. Existing house, garage and shed on the property. This property is NOT subject to the Foreign Buyer Ban! **** EXTRAS **** Opportunity to purchase 488 South Coast Drive for a combined total of approximately 7 acres and 650 feet of shoreline. (id:35492)
Engel & Volkers Toronto Central
4 - 90 Mccracken Landing Road
Alnwick/haldimand, Ontario
Discover potential on Margaret's Island with this fixer-upper cottage, a 3-bedroom, 1-bath retreat boasting waterfront on both sides (170 feet on one side & over 100 feet on the other) Accessible only by boat, this rustic gem offers direct access to Rice Lake, renowned for its excellent fishing. The cozy interior awaits your personal touch to transform it into a charming lakeside haven. Enjoy tranquil surroundings, stunning views, and endless fishing opportunities right at your doorstep. Embrace the challenge and reward of revitalizing this unique island escape. This property includes a parking spot and on the mainland. (id:35492)
Royal LePage Proalliance Realty
73 Larkfield Drive
Toronto, Ontario
****Motivated Seller-------Custom-Built in 2008(16Yrs) W/a Circular Driveway---Total Apx 7000Sf Living Area(4800Sf:1st/2nd Flrs & Finished--W/Out Basement)****Top-Ranked School Area****Contemporary--Gracious/Elegant Custom-Built & UNIQUE DESIGN & Expansive--Living Area(Total 7000Sf-----4800Sf:1st/2nd Flrs+Fully Finished W/Out Bsmt) Fabulous Family Hm Nestled In After Sought Banbury Neighbourhood**5+1Bedrms & A Rare-Find/UNIQUE Circular Driveway On 73ft Frontage & Lge Pie-Shaped Park-Like Private Backyard**Welcoming Open-Spacious Foyer & Leading To Large Living Room Area--Main Flr Den & Greatly-Appointed Dining Rm**Woman's Dream--Open Concept Kit-Breakfast Area & Family Gathering Generous Family Room**Featuring Artuful--Circular Stairwell W/Oversized Skylit & All Generous Bedrms**Prim Bedrm Has 2 Ensuites & A Private/South Exp Balcony & All Bedrm Has Own Ensuite For Privacy & Comfort**Open/Den/2nd Fam Rm Area On 2nd Flr & Laundry Rm On 2nd Flr**Large Rec Rm W/Full Walk-Out Bsmt & Nanny's Quarters**Convenient Location To Park,Schools & Close To Downtown---Price To Sell(Motivated Seller) **** EXTRAS **** *B/I Paneled Fridge,Kit-Aid Gas Burner Stove,B/I S/S Oven,B/I S/S Microwave,Wine Fridge,B/I Dishwasher,F/L washer/Dryer,Sky Lits,Pot Lighting, Hardwood Flr,2Furances/2Cacs,Sauna,Skylit,2nd Flr Cozy Family Room-Den Area,Cvac (id:35492)
Forest Hill Real Estate Inc.
375 Leanne Lane
Shelburne, Ontario
RAVINE LOT!!!!!!! with stunning views! Brand new detached home w/ walk out basement built in by Field gate homes. 4 Bedrooms plus 2nd floor laundry is approximately 2638 square feet of luxury living. Double front door entry and side entrance leading to basement, upgraded hardwood flooring, 9' main floor ceiling, oak staircase, gas fireplace, upgraded kitchen with centre island and pantry, new kitchen and upgraded stainless steel kitchen appliances, open concept floor plan, family sized kitchen combined with breakfast area. One of the newest and best subdivisions in Shelbourne! Steps away from great amenities retail stores, coffee shops, shopping, LCBO and more. Hardwood flooring throughout, oak staircase, chefs kitchen. Full 7 year Tarion warranty included. Don't miss this one! **** EXTRAS **** Brand New S/S Appliances, Fridge, Stove, Dishwasher, Laundry Washer & Dryer. Close to All Amenities No Frills, Schools, Parks, Starbucks (New) Tim Hortons, McDonald's And Many More (id:35492)
Homelife/miracle Realty Ltd
6403 - 100 Harbour Street
Toronto, Ontario
**Clear View ** Rarely Offered** Luxurious 1-Bedroom Suite With Stunning CLEAR View On The 64th Floor At Harbour Plaza By Menkes. Enjoy The Breathtaking Skyline And CN Tower View From The Balcony! High Quality Build With Premium Finishes, Freshly Painted, 9 Ft Ceiling, Floor-To-Ceiling Windows, Modern Designed Kitchen With Integrated Appliances. The Bedroom Includes Two Closets And A 4PC Semi-Ensuite. One Of The Best Layout With Practical Floorplan And No Waste Of Space! Direct Access To The PATH Network Connecting With Downtown Core Without Stepping Outside. Just Minutes From Union Station, Financial Districts, Restaurants, Longos, Harbourfront Boardwalk, Scotiabank Arena & More! **** EXTRAS **** 24Hr Concierge, Indoor Pool, State Of The Art Fitness/Weight Areas, Cardio, Pilates/Yoga Studio & Spinning, Sauna, Party Rm, Theatre, Bbq Area, Terrace. (id:35492)
Forest Hill Real Estate Inc.
89 Baker Street
Thorold, Ontario
Brand New, never Lived in upgraded 3 Bedrooms, 3 Bathrooms for sale in Thorold ON. MINS to Hwy 406, Brock university, transit. Retail & Grocery stores. Upgraded Kitchen, Hardwood, Steel railings, 2nd floor laundry, Backyard for Kids to play and much more. (id:35492)
Royal LePage Flower City Realty
9275 Wellington Rd 50
Erin, Ontario
Spectacular Quality and Attention to Detail! From the moment you drive through the gates of this John Wilmott designed custom home, you will be impressed by the quality of the craftsmanship. Past the handmade modular brick and Cape Cod siding and up the crushed granite flagstone stairs, through the mahogany door to the open space with 10 foot ceilings and white oak flooring, customer poplar trim, crown mouldings. Spacious kitchen with marble counters opening out to the covered back porch with brick fireplace, speaker system, built-in BBQ, concrete pool and spa. Main floor principal bedroom with spa-like ensuite, including curb-less showers and large walk-in closet. Main floor office, powder room and laundry. Upstairs with 2 additional bedrooms and bathroom. Large lower level family room with above grade windows, 9 ft ceilings, and fireplace: additional bed/bath, large exercise room with rubber flooring and large storage rooms with built-in cupboards. **** EXTRAS **** Substantial landscaping for privacy and impact. Over sized 2 car garage with epoxy floors. Additional detached garage with heated floors, 3 piece bath/change room and custom wood-burning oven. See feature sheets for more detail. (id:35492)
Royal LePage Meadowtowne Realty
2130 Highway 6
Hamilton, Ontario
Beautiful Home with over 4 Acres of land @ very convenient location. House boasts upgraded kitchen with granite counter tops, beautiful backsplash and stainless steel appliances. Large Living Dinning area with smooth ceilings, Hardwood floors and w/o to party size deck (with HotTub connection). Three good size bedrooms with semi ensuite to master bedroom.Separate entrance to fully finished basement, with large recreation room, bedroom, den and full washroom; Excellent Nanny suite. Amazing Property qualifies for ConservationTax credit. Outside huge room (can be used as Office) with separate electric panel, fully finished and insulated comes with wood burning fireplace. Property has excellent outside natural feature for camping / relaxation with Bronte creek running through one corner. Lots of potential for home business **** **** EXTRAS **** All Electrical Light Fixtures, Fridge, Stove, Dishwasher, Clothes Washer & Dryer (id:35492)
Right At Home Realty
7667 Old Highway 2
Tyendinaga, Ontario
Excellent opportunity For Builders, Developers & Investors. 143 Acres land with 2 Storey House with Big Garage in Back, 2 Massive Barns on the Property, 2100 Ft Backing onto Macdonald- Cartier freeway/Hwy 401. Property is located right in the Middle of Toronto & Montreal. 15 Min Away from Belleville Ont. Great Opportunity For land Severances, Build your own Truck Stop, Commercial Plaza, Industrial park or subdivision in a Growing City of Marysville Ont. Price to sell !! (id:35492)
Homelife Maple Leaf Realty Ltd.
94 Mccabe Avenue
Welland, Ontario
4 Bedrooms, 4 Bathrooms, Great Open & Modern Layout Featuring 9ft Ceiling & Hardwood Flooring On Main. . 10 Minute Drive To Brock University, Niagara College And Downtown Niagara. Laundry Located On 2nd Floor, S/s appliances and s/s front loaded washer and dryer S/S Dishwasher, Double Car Garage. Close To Niagara College And Brook University, Hwy 406 Access, School, Shopping, Hospital & All Other Amenities. Sq ft for the property is 2320 sqft, as per builder plan. **** EXTRAS **** S/s appliances and s/s front loaded washer and dryer (id:35492)
Cityscape Real Estate Ltd.
104 Oakmont Drive
Loyalist, Ontario
Experience Refined Living In This Brand-New 2 Storey, Ravine At The Back House, Located In The Serene Loyalist Country Club Community. The Home Features Living & Dining, And A Modern Kitchen With Quartz Countertops, Ample Pantry Space, And Ceramic Flooring, Along With Main Floor Laundry. With 4 Spacious Bedrooms And 3 Washrooms. This Home Offers Comfort And Convenience. The Open-Concept Living Area, Highlighted By 9-Foot Ceilings And Hardwood Floors, Flows Into A Bright, South-Facing Great Room With Stunning Views. Additional Features Include A Paved Driveway, And The Peace Of Mind Of A Tarion New Home Warranty. Located In The Historic Village Of Bath By Lake Ontario, Enjoy A Perfect Blend Of Luxury And Small-Town Charm. (id:35492)
RE/MAX Realty Specialists Inc.
340 Col Phillips Drive
Shelburne, Ontario
Stunning 6 Bedroom Corner Lot Detached Home In The Prestigious Summerhill Neighbourhood. This Immaculate 4+2 Bedroom, 4 Bath Home Boasts Bright Spacious Bedrooms, A Wrap Around Front Porch And A Large Backyard Oasis For Entertaining Guests. Take Advantage Of This Move In Ready Home With Enough Space To Accommodate An Expanded Family With A Finished Basement with brand new upgraded glass 3 piece bath! Steps away from great amenities close to schools retail shopping LCBO and more! (id:35492)
Royal LePage Signature Realty
1106 - 859 The Queensway
Toronto, Ontario
Indulge in a brand-new, never-lived-in penthouse in the sought-after West End. This rare gem offers 3 bedrooms, 2 bathrooms, plus a study suite, with a spacious terrace boasting panoramic views. Revel in the luxury of floor-to-ceiling windows, high-end finishes, vinyl flooring, porcelain tiles, and stainless steel appliances in the kitchen. Located on The Queensway, enjoy easy access to grocery stores, coffee shops, restaurants, TTC, and more. Your purchase includes one underground parking spot and locker (exact location TBD) with an additional fee of $50 per month for parking and $13.00 per month for the locker. Condo Corporation and number pending assignment, property tax not yet assessed. Photos and kitchen island are virtually staged. **** EXTRAS **** 1 Locker and 1 underground parking spot. Amenities Include Lounge With Designer Kitchen, Private Dining Room, Children's Play Area, Full Size Gym. Outdoor Cabanas, BBQ & Outdoor Dining Areas & Lounge. (id:35492)
Royal LePage Real Estate Services Ltd.
38 Lilac Lane
Springwater, Ontario
Stately Midhurst home situated on a quiet cul de sac with a huge private backyard, backing onto Willow creek and conservation area. Your dream home is here with a view of nature and wildlife where the deer roam freely and fish can be caught. This home has been meticulously designed with great attention to detail with over 5000 SF of living space. The kitchen features gorgeous marbled white quartz countertops, custom cabinets with a custom hood range, a 48'' gas range, and beautiful breakfast bar. There is a large kitchen eating area that has a custom built wet bar with a built -in fridge. There is also a formal dining room. The open concept family room features a gas fireplace and built-in flat screen. The mudroom is conveniently located off the 3 car heated (natural gas) garage. There is also a main floor office. There are two sets of stairways up to the second floor. There are 3 bedrooms. The primary suite is very spacious with a 4pc master bathroom and a massive walk in closet. There is a bonus room above the garage that must be seen to appreciate the size. There is also a second floor laundry. The fully finished basement features 2 bedrooms ,a full bath with heated floors and a large rec room. There is a private entrance to the basement for an inlaw suite potential. **This home has been extensively renovated throughout. New kitchen, bathroom, laundry room, mudroom, wet bar. Hardwood floors, carpet, freshly painted throughout, a massive walk-in closet, epoxy floor and gas heater in the garage and a hot tub. Shows amazing!!! (id:35492)
Sutton Group Incentive Realty Inc.
1 Connell Drive
Georgina, Ontario
Treasure Hill Brand New Home. Sitting on a Premium corner lot. It Offers A Perfect Blend Of Comfort, Space, Elegance And Luxury upgrade finish. Impressive Heights Of 9Ft Ceiling On The Main Fl, 8Ft On The 2nd. With Over 3500 Sf Of Living Space, Super Bright and Grand Layout On The Main Floor, Open Concept design, A lots of Windows w/ natural light. Large Eat-In Modern Kitchen W/ Big Island, Quartz Countertops, Upgraded Porcelain Tiles, S/S Appliances, Zebra Blinds, Walk-Out To The Yard. Highly Functional Family Rm For Entertainment, Features A grand Gas Fireplace. Primary Bedroom Features Large Windows, Spa Like 5 Piece Ensuite Bathroom, Huge Walk-In Closet. Additional 4 Large Bedroom Each Offer Semi Ensuite. Smart Home system. Minutes To Schools, Lake Simcoe, Grocery, Banks, Restaurants, Hwy 404 & More. A Must see House in Keswick! **** EXTRAS **** Close to Lake Simcoe, Schools, Restaurants, And Hwy 404. (id:35492)
Benchmark Signature Realty Inc.
4206 19th Avenue
Markham, Ontario
Rarely Offered for sale 1.18 acres on the 19th Ave and Warden Ave in Markham, ON. The Site offers excellent access and exposure to 19th Ave as it is situated on an oversized lot with direct access on 19th Ave and 1.3 KM to Warden Ave and 0.7KM to Kennedy Rd.The Property is designated as Rural Residential in the Burlington Official Plan with an existing Zoning By-law designation of GWY1 Greenway One. Such designations offers HOME Occupation Use such as Landscape, Transportation, Commercial Storage.The Property is fully renovated and currently owner occupied and offers an excellent commercial user / operator / homeowner / builder opportunity at the city of Markham on 19th Ave in the heart of York Region. (id:35492)
Homelife Landmark Realty Inc.
19 Aida Place
Richmond Hill, Ontario
Brand New 3400 Sqft, 4 Bed 4 Bath Detached Home on a Premium Lot 40X111, Over $150k in Upgrades, Featuring 10' Ceiling On Main, 9' Ceiling On 2nd Floor , Gourmet Kitchen, Centre Island W/Pendant Lighting, Bar Sink & Breakfast Bar, Quartz Countertops W Matching Backsplash, Extended Cabinets, 8ft High Double Front Door & MF 8ft High Interior Doors, Hardwood Floor Throughout, Smooth Ceiling & Pot Lights, Huge Family Room W Large Windows & Gas Fireplace, M/F Office W Large Window, Executive Master-Bedroom W Freestanding Bathtub & Glass Shower, Rain Shower Head & Huge Walk-in Closet, 2nd Floor Media Room W Raised Ceiling Which Can be Converted to 5th Bedroom , 2nd Floor Laundry Rm, Massive Basement W Upgraded Windows, 200 Amp, 7 Years Tarion Warranty & Much More. Close To All Amenities, Parks, Schools, Shopping, Restaurants And Lake Wilcox. (id:35492)
Homelife Excelsior Realty Inc.
204 Bayberry Street
Whitchurch-Stouffville, Ontario
Welcome To 204 Bayberry St, This Beautiful Detached 4+1 Bedroom Home In Stouffville! It Features A Bright Open Concept Layout With Ample Natural Light Throughout. 9 Feet Ceiling with Pot Lights Throughout the Main Floor. Functional Living/Dining Spaces Come With Stunning Windows. Eat-in Kitchen W/ Center Island, Granite Countertops & Backsplash. Master Bedroom 4PC Ensuite With Glass Stand Shower, And W/I Closet. The Fully Above-Grade Finished Basement, Perfect For Rental/Entertainment Use, Includes A One Bedroom With One Bathroom. Entire House Has Been Very Well Maintained By The Owner. With Walking Distance To Top Rated Schools, Parks, Amenities And Transportation, Ideal For Your Growing Family. A Must-See! **** EXTRAS **** Existing: Stainless Fridge, Stove & Dishwasher. Washer/Dryer. Hwt & Water Softener (Owned). 4Pc Bath Heated Porcelain Tile Floor. (id:35492)
Smart Sold Realty
302 French Street
Oshawa, Ontario
Attention Investors, Renovators, and Contractors! Don't miss this Power of Sale opportunity in Oshawa! This Handyman Special is priced to sell and packed with potential for those looking to renovate and add value. Excellent sized lot on a quiet street! Prime location close to parks, schools, all amenities including Costco and all major restaurants and shops. House has a functional layout with a main floor kitchen, spacious living/dining area, and upstairs master bedroom with full washroom and a den. (id:35492)
RE/MAX Hallmark York Group Realty Ltd.
22 Donora Drive
Toronto, Ontario
Welcome to 22 Donora Dr, where luxury and comfort meet in this fully detached, meticulously renovated home. Boasting four full bedrooms and three bathrooms, this residence offers ample space for your family to thrive. With a long private driveway accommodating two cars in the garage and an additional four in the driveway, parking will never be a concern. Step inside and be greeted by a bright and open layout, highlighted by a custom-made kitchen that is sure to inspire your culinary endeavours. Crafted with the utmost care and attention to detail, this kitchen beckons you to cook, bake, and entertain to your heart's content.As you make your way through the home, you'll find a welcoming mudroom adorned with a stunning three-sided gas fireplace, providing instant warmth on even the coldest winter days. Venture outside to discover an oversized garage offering ample space for puttering around, indulging in gardening, or setting up a workshop all while still providing room to park your vehicles. Or convert the space to a 1,290 sq ft Garden Suite - approved (subject to arborist report). Loved and meticulously maintained, this home is ready to welcome its next owner. (id:35492)
Royal LePage Signature Susan Gucci Realty
701 Phillip Murray Avenue
Oshawa, Ontario
Location! Location! Income Potential, 3+2 Bedrooms Gorgeous Corner Brick Bungalow In The Great Location Of Lakeview Community. Well Maintained, Hardwood On Main Floors, Spacious Kitchen, Open Concept Living And Dining, Ac & Furnace. Finished Basement With Separate Entrance/2 Additional Bedrooms. Enjoy Summer On Beautiful Lakeview. Close To Shopping, Primary And High School, Lake, Transit At Door Step And Many More! You Don't Want To Miss This Opportunity! **** EXTRAS **** Roof 2-3 years old (id:35492)
Century 21 Leading Edge Realty Inc.
208 - 575 Bloor Street E
Toronto, Ontario
tridel lux building near yonge and bloor mid town toronto walk to subway great facilities large unit 700 sq ft (id:35492)
Master's Trust Realty Inc.
215 Strathallan Wood
Toronto, Ontario
Experience unparalleled luxury in this custom built/builder's own masterpiece located in the prestigious Lytton Park. This exceptional home showcases timeless elegance & craftmanship featuring heated driveway, walkway & porch for year-round comfort. The striking imported white Limestone facade beautifully compliments the meticulously manicured gardens creating an inviting & palatial exterior. Ascend the regal illuminated marble staircase crafted from premium Crema Marfil slabs. Indulge in the convenience of your own private elevator & exquisite heated marble slab floors. The home is adorned with imported gold hardware & fixtures adding touches of opulence throughout. Experience the illuminated Onyx in the Living Room Bar & Family Fireplace. The Primary suite is a true sanctuary featuring a sitting room with an additional ensuite that exudes royalty. Equipped with Lutron automation, this extraordinary home is a must-see for those seeking an unparalleled luxurious lifestyle. **** EXTRAS **** Heated 2 car garage, Snow Melt on all exterior, 6 parking spaces. Full Main & Lwr level in floor heat (& all bathrooms) high-end security system with both external and internal cameras. Smart Home System, Backup Generator installed (id:35492)
Harvey Kalles Real Estate Ltd.
204 - 1 Post Road
Toronto, Ontario
Bridle Path-York Mills Exclusive Residence In One Of Toronto's Most Prestigious Condominiums - One Post Road. Unparalleled Features and Finishes. Soaring Ceilings To Complement The Sun Filled Space. Coveted Private Elevator Into Suite Directly From Parking Level. Sophisticated and Chic Principal Rooms. Chef Inspired Eat-In Kitchen With Top Of The Line Built-In Appliances And Breakfast Area. Opulent Primary Retreat With One Of A Kind 9PC Ensuite with His and Her Vanity and Toilet Enclosures, His and Hers Walk-in Closets, 2 Parking Spots Included! First Class Amenities Include 24 Hr Concierge, Indoor Pool, Exercise Room, Guest Parking, Music Room, Boardroom, Billiard Room, Stunning Classical Gardens Overlook Breathtaking Ravine. **** EXTRAS **** All Elfs. All Window Covs. Gas Fp. Appl: Panelled Sub-Zero F/F, Thermador Gas Cooktop with 5 burners, Thermador Double Electric Oven, Panelled Miele Dishwasher, Garburator, Instant Hot Tap, Frigidaire Washer and Dryer. (id:35492)
RE/MAX Realtron Barry Cohen Homes Inc.
363 Avenue Road
Toronto, Ontario
A rare end townhome at the acclaimed 'Charbonnel'. Wide and spacious floorplan, designed by Richard Wengle with interiors by Brian Gluckstein located in Summerhill - moments to parks, shopping, restaurants, museums and transit. A townhome of rare architectural detail with bright interior spaces featuring almost 3,500 of interior living space and two professionally landscaped terraces for exceptional outdoor entertaining. Nestled amongst the trees, the private rooftop terrace provides sweeping city views and an outdoor fireplace, surrounded by a lush garden. 4-bedrooms each with ensuite bath and walk-in closet. Tremendous storage space, and is a unique end-property with windows overlooking the trees of De La Salle. The main level boasts 10 foot ceilings, a chef's kitchen with Miele appliances and a wall of sliding doors leading to the expansive terrace. A private elevator to all floors and a secure, double-car garage provide the ultimate convenience. Luxurious and low maintenance living in an outstanding location. **** EXTRAS **** A unique urban home. Oversized main floor terrace includes bbq connection and custom planters, while rooftop includes mature trees. Irrigation and landscape lighting installed. Whisper quiet acoustic windows (double and triple pane). (id:35492)
Right At Home Realty
150 Long Reach Road
Brighton, Ontario
Nestled on 31 acres, this expansive estate offers unparalleled privacy and endless possibilities for both family living and entertainment. Surrounded by wooded trails and a private field, the property features over 4,000 sq ft of main living space, with an additional 2,900 sq ft in the walkout basement, perfect for teen retreat or inlaw suite. The 888 sq ft garage and more than 3,000 sq ft of deck space provide ample room for outdoor gatherings, while offering breathtaking views. Inside, cutting-edge technology enhances four modern kitchens designed for convenience and style, and the homes layout includes multiple zones tailored for different living or entertaining needs. This versatile property is ideal for a large or multi-family residence, or can be reimagined to suit any vision, with its endless entertainment options and future potential. Currently being used as an Air BnB. (id:35492)
Royal LePage Proalliance Realty
2310 - 61 Town Centre Court
Toronto, Ontario
Tridel Signature Forest Vista Condo On High Floor FOR SALE In The Heart Of Scarborough City Centre. Large, Spacious, Rare 3 Bdrm 2 Full Baths Corner Unit Offering Unobstructed Panoramic Views Of Downtown, With South Exposure + Se & Sw. See The Lake & See Downtown. This Spacious unit offers an open concept layout with serene breakfast area. View Fireworks From The Comfort Of Your Home. Walk To Public Transit, Scarborough Town Centre, Freshco, Restaurants, Ymca & More, 1 Mins. To 401. Enjoy Lifestyle Conveniences Offered In This Superior Building. **** EXTRAS **** Existing Fridge, S/S Stove, B/I Dishwasher, Office Desk, Washer & Dryer, All Existing Elfs, Blinds & Window Coverings. One Parking Spot. Building Offers Indoor Pool, Games Rooms, Gym, Party Room, Media, Concierge, Visitor Parking. (id:35492)
Royal LePage Frank Real Estate
85 Morrell Street Unit# 116 A
Brantford, Ontario
Quality construction paired with executive style living is the ultimate goal of the Morrell Lofts & Condos. Welcome home to maintenance free living at it’s best. This 2 bedroom, 1 bathroom 1-level executive suite features, high end finishes & attention to detail. Engineered hardwood flooring sweeps the entire unit, with alluring 12ft ceilings and 8ft doors that create an open and airy feel. Pot lighting is found in the main area, creating a sophisticated ambiance. Extra height white cabinetry, marble tile backsplash, crown moulding, under cabinet lighting and quartz countertops are just a few details found in the chef’s kitchen. The guest room is generous in size perfect for guests or an office. Return home to luxury after a long work week with a large master bedroom, ample closet space and a beautiful ensuite privilege with the gorgeous tile and quartz countertops. Relax with a glass of wine on your 9×20 foot terrace with glass railing and privacy wall. Don’t forget about the roof top sitting area and upper level mezzanine to relax with your guests. The perfect relaxation spot during summer months. Why settle when you can have it all! (id:35492)
Real Broker Ontario Ltd
208 Biltmore Drive
South Huron, Ontario
Don't miss this beautiful home nestled on a quiet court with an abundance of curb appeal in Grand Cove Estates. This Pinery model is sure to please those searching for a home that will welcome comfort and enjoyment. Beautifully landscaped front and back yards. The oversized and inviting deck is waiting for you to enjoy many hours of relaxation. Look forward to enjoying the warm and cozy wood burning fireplace on those chilly days/nights. Newer laminate flooring in the living, dining room and kitchen accentuates the warmth and coziness of this home. Newer fridge and stove. Inviting living room as you enter with large south facing windows for plenty of natural sunlight. Formal dining room off of kitchen with garden door to back deck. Inviting kitchen with lots of cabinetry make this a joy to use. Spacious primary bedroom with double closet. Floor plan allows for a second bedroom/office/den and the full four piece bathroom with jetted tub for that luxurious bath. Grand Cove is a gated adult lifestyle community, on the beautiful shores of Lake Huron. Everything is within walking distance. Grand Cove offers a saline heated pool, wood working shop, tennis courts, pickleball courts, lawn bowling, gym, billiards, library, garden plots, bocce ball, shuffleboard and so much more for you to enjoy! (id:35492)
Next Door Realty Inc.
130 Main Street
Southwest Middlesex, Ontario
Welcome to a charming opportunity in the heart of Glencoe! This 2-bedroom, 2-bath home, with the potential for a 3rd bedroom upstairs, offers endless possibilities. Enjoy the ease of one-level living with a bedroom, two bathrooms, and convenient laundry on the main floor. The large kitchen and large living/dining area provide a welcoming space for gatherings and everyday living. Off the sunroom you will find a 12x13 deck for entertaining. Step outside to discover a generously sized lot with exciting potential for a second home could be added, with water and sewer hookups already in place. The 20x20 garage, currently featuring one door, can easily be converted back to a two-door configuration for added convenience. This home has seen many upgrades over the years, including a new on-demand hot water system (2024), washer and dryer (2023), furnace and AC (2017), garage roof (2014) and house roof (2013). Located on Glencoe's main road, you're just a short stroll to local amenities such as Tim Hortons, two grocery stores, and Via Rail, making it a prime spot for both everyday living and easy travel to the GTA. The unique zoning allows for a variety of small business or entrepreneurial opportunities, making this property an ideal investment. With its great location and potential for expansion, this home is easy to show and ready to become yours today! (id:35492)
RE/MAX Centre City Realty Inc.
126 Albert Street
Lucan Biddulph, Ontario
Nestled on a quiet residential street in Lucan, this charming 2-bedroom plus den bungalow sits on a spacious pie-shaped lot, complete with a heated 400 square foot detached garage. Ideally located near the heart of town, you'll find parks, the recreation centre, and shopping just a short walk away, with London only a 20-minute drive. Outdoors, enjoy the tranquility of nature on a two-tiered deck, perfect for sipping your morning beverage while overlooking the expansive backyard adorned with mature trees. Inside, the inviting dining and living room features a cozy gas fireplace, ideal for movie nights with family or friends. A convenient laundry/mud room offers easy access from the outdoors and the garage, and can be used as a playroom or sitting area. A furnace and duct system replacement in 2019 and a new heat pump (air conditioner - 2024) will assist with lower monthly expenses for budget-conscious buyers. Experience the easygoing lifestyle Lucan offers in this cozy, functional home! (id:35492)
Prime Real Estate Brokerage
104 Garment Street Unit# 1602
Kitchener, Ontario
Attention all first-time home buyers and investors, welcome to the Garment Street Condos, urban living in the heart of Kitchener! Boasting a spacious suite with 2 bedrooms that are large enough to fit king bed-sets, 1 full bathroom and a thoughtfully designed floor plan for optimal functionality and space. This is not your typical condo unit, this suite offers tons of cabinet space in with an upgraded kitchen including quartz counters complimenting backsplash, floating kitchen island, plus additional storage rooms within the suite for convenience- bonus, it comes with a locker if you need more, and a full size washer and dryer! The proximity to DTK, shops, grocerystores, coffee shops, parks and restaurants is unmatched and makes this an easy commute just about anywhere you go! Comes with 1 parking also! (id:35492)
Royal LePage Signature Realty
30 Queensland Road Unit# 522
Stratford, Ontario
MODERN CONDO LIVING IN STRATFORD! Welcome to Unit 522 at 30 Queensland Rd, a stylish and contemporary condominium located near the heart of Stratford, Ontario. This 2-bedroom residence offers 1054 square feet of living space, along with a range of features and amenities to enhance your lifestyle. Step inside to discover a open-concept layout that maximizes space and functionality. The living area is perfect for relaxing or entertaining, with easy access to the balcony where you can enjoy views of the surrounding neighborhood. The modern kitchen features sleek cabinetry, stainless steel appliances, and a convenient double sink. The primary bedroom, is complete with ample space and a 3-piece ensuite bathroom. The secondary bedroom also offers generous space and large windows letting in lots of natural light. Enjoy access to a range of amenities within the building, including secure bike storage, an exercise room, and a party room. Situated in a vibrant neighborhood, this condo offers easy access to shopping, dining, dog parks, trails, entertainment, and other amenities. Whether you're exploring the local attractions or commuting to work, everything you need is just minutes away. Schedule a showing today and make Unit 522 at 30 Queensland Rd your new home. **Renderings for demonstration purposes only** (id:35492)
Corcoran Horizon Realty
30 Queensland Road Unit# 309
Stratford, Ontario
MODERN CONDO LIVING IN STRATFORD! Welcome to Unit 309 at 30 Queensland Rd, a stylish and contemporary condominium located near the heart of Stratford, Ontario. This 1-bedroom unit offers 748 square feet of living space, along with a range of features and amenities to enhance your lifestyle. Step inside to discover an open-concept layout that maximizes space and functionality. The living area is perfect for relaxing or entertaining, with easy access to the balcony where you can enjoy views of the surrounding neighborhood. The modern kitchen features sleek cabinetry, stainless steel appliances, and a convenient double sink. The primary bedroom offers plenty of space and includes a large window that lets in natural light. Enjoy access to a range of amenities within the building, including secure bike storage, an exercise room, and a party room. Situated in a vibrant neighborhood, this condo offers easy access to shopping, dining, dog parks, trails, entertainment, and other amenities. Whether you're exploring the local attractions or commuting to work, everything you need is just minutes away. Schedule a showing today and make Unit 309 at 30 Queensland Rd your new home. **Renderings for demonstration purposes only** (id:35492)
Corcoran Horizon Realty
1634 Norfolk County Road 19 W
Vanessa, Ontario
110.71 acre farm in Norfolk County offering approximately 52 workable acres of high producing sandy loam soil most recently in a rye & cabbage rotation by a tenant farmer, and another approx. 52 acres in bush, with the rest in yard space. The 48’ x 32’ poll barn features doors on both ends, hydro and a partial concrete floor. The immaculate bungalow home offers approximately 2,000 sf of finished living space with 2+2 bedrooms, 2 baths, a fully finished basement, double car attached garage and spacious principle rooms with large windows allowing plenty of natural light. Loads of country character and charm inside and out. A lovely pond out back is scenic and provides great summer and wintertime fun. Plenty of space both inside and out for the kids and dogs to run and play. Surrounded by plenty of irreplaceable mature trees that offer privacy and shade. Do not delay, book your private viewing today. (id:35492)
RE/MAX Twin City Realty Inc
27 Argyle Court
Welland, Ontario
Beautiful, well-maintained raised bungalow with attached garage nestled in a quiet neighbourhood on a cul-de-sac. This charming home features an open concept kitchen/living room with a center island complete with built-in stove top and oven, 3 good-sized bedrooms and 1 full bathroom on the main level. One bedroom has patio doors to provide access to tiered deck, pergola and fenced rear yard. There is also inside access to single car garage. The fully finished lower level boasts a recreation room with a bar, gas fireplace, a spacious bedroom and 3pc. bathroom, plenty of storage space. With its great location, this home offers convenient access to local amenities, shopping, parks, and great schools. Book your showing today! (id:35492)
Royal LePage NRC Realty
145 West Park Drive
North Middlesex, Ontario
A Rare Find! Set on a sprawling double corner lot, this custom-built home delivers the perfect blend of space, privacy, and versatility, all within town limits. Featuring 3 bedrooms, an open-concept layout, and thoughtful outdoor living spaces, this property is designed for comfortable living. Upon entering through the front foyer, you'll pass the main floor laundry and step into the open kitchen, filled with natural light from French doors that lead to a wrap-around porch. Adjacent to the kitchen, the spacious dining room showcases a custom-built fireplace, perfect for cozy gatherings. From here, access the covered back deck, where a hot tub invites you to relax. At the rear of the property, a heated workshop provides year-round usability for projects and hobbies. Surrounded by mature trees, the workshop offers a sense of privacy and tranquility. Inside, the second floor opens up to a generously sized family room, ideal for relaxation. The primary suite features French doors leading to a balcony, a walk-in closet, and an ensuite bathroom. The second bedroom includes double closets and a cozy window nook, while the third bedroom offers ample space for guests or family. A customizable basement allows you to tailor the space to your needs, whether it's for extra living space, a home office, or a gym. Additional highlights include a private entrance through the two-car garage, outdoor lighting, outdoor surround sound and a prime location within walking distance of schools, places of worship, and shopping. Conveniently located just 20 minutes from the 402, this well-maintained home is perfect for those seeking privacy without sacrificing access to town amenities. You could call this unique property your own. Schedule your private showing today! (id:35492)
RE/MAX Icon Realty
69 The Promenade Street
Niagara-On-The-Lake, Ontario
This renovated Cape Cod style charmer is nestled in a quiet neighbourhood of Niagara-on-the-Lake with easy access to the Heritage District, large open park spaces, the Niagara Parkway trails, many wineries, restaurants, golf courses, entertainment and everything that Niagara has to offer. Recently renovated in 2020, the large foyer welcomes you to exquisitely finished living space. The main floor features a spacious living room with cathedral ceiling, floor to ceiling windows, skylights and an open gas fireplace and conveniently located private office. The chef inspired custom kitchen boasts gleaming white cupboards surrounding the large quarter-sawn oak in walnut stain island, Lapitec 100% sintered stone countertop with undermount sink, dishwasher and ample storage. The open dining space is perfectly located in the kitchen for entertaining your guests. Upgraded appliances include 36” Thermador gas cooktop and oven, and a 48"" x 84"" fridge/freezer. Sliding doors from the kitchen open to a covered BBQ cabana and a second outdoor eating area. The Livingroom patio doors connect you to the fully landscaped backyard with large mature trees, shrubbery and plantings surrounding the in-ground saltwater pool, a wraparound patio with retractable awning and deck with pergola. Second level has two well appointed bedrooms. The fabulous master bedroom has an adjoining dressing room luxurious five piece ensuite, private balcony and laundry facilities. The finished basement is complete with family room with wood stove, wine cellar, cedar sauna and bathroom, large 3rd bedroom, pantry and storage area. A perfect home for family gatherings and entertaining. Previous updates: Main Bathroom Tub/Surround 2024, AC 2023, pool liner 2017, furnace 2017, water heater 2017, pool gas heater 2023 with salt water converter and safety cover 2020. (id:35492)
Bosley Real Estate Ltd.
9 Walter Drive
Haldimand, Ontario
*PEACOCK POINT!*, Lake Erie Lakefront Area 7 & 9 Walter Dr. (Walter Dr.) Haldimand, Nonticoke (Silkirk) N0A 1L0 Lake Erie South Coast, Open Concept 4 Season Cottage/Home/Investment Property. Ready to Customize to your own Taste, with Full Height, Full Basement. highly Sough After Triple Wide Lot, Very Rare for Peacock Point, 180 feet x 85 feet (.35 Acres), Currently set up as one bedroom, more could easily be added. 25x32' Insulated Garage/ Work Shop/ Studio, Metal Roof & Exterior, with Hydro. This Secondary Building has Loads of Potential & Possibilities. Two large decks to capture sunset, and sunrise. Two separate driveway . Beautiful Mature Hardwoods, Red Maple. Easy access to Marinas, Walk to Park, Beach, General Store, community centre. Lots of windows and natural light. Quiet, Lakefront community. 20mins to Port Dover 45 mins to Hamilton, Brantford & 40390 mins to GTA or London *For Additional Property Details Click The Brochure Icon Below* (id:35492)
Ici Source Real Asset Services Inc
26 Flaremore Crescent
Toronto, Ontario
This stunning family home, fully renovated from top to bottom, is nestled on a quiet crescent in the prestigious Bayview Village neighbourhood, known for its top-rated schools. Situated on the lucky Lot 88, this property offers a unique blend of fortune and elegance. It features a double garage & a beautiful newly interlocked double driveway, offering both ample parking and curb appeal. Step into a spacious & modern interior, where fresh paint, elegant cornice moldings and thoughtfully placed pot-lights create a bright and welcoming atmosphere.The updated kitchen and bathrooms are outfitted with contemporary finishes and high-quality fixtures, blending style with functionality. The lower floor is self-contained, providing an ideal space for guests or as an in-law suite.The backyard is a true oasis, professionally landscaped and featuring a sparkling inground pool perfect for summer gatherings. Crawl space accessible through the basement bedroom provided additional storage space. Beyond the beauty and comfort of the home itself, the location offers exceptional convenience. Its just steps away from Bayview Village Mall, the subway, and highways 401 and 404, making commuting and shopping effortless.This is more than just a house; its a dream home offering the perfect blend of luxury and practicality in one of the city's most desirable areas. Don't miss your chance to experience the best of Bayview Village living! **** EXTRAS **** Brand new S.S. fridge & Dishwasher & Range hood. S.S. Stove, Front load washer & dryer, lower floor fridge and stove; All window coverings, all ELFs (id:35492)
Homelife Frontier Realty Inc.

