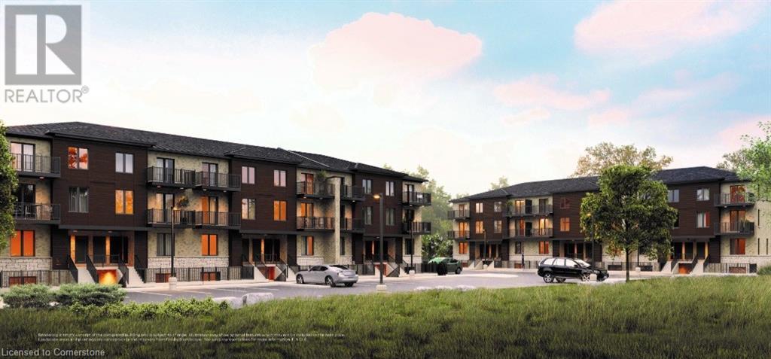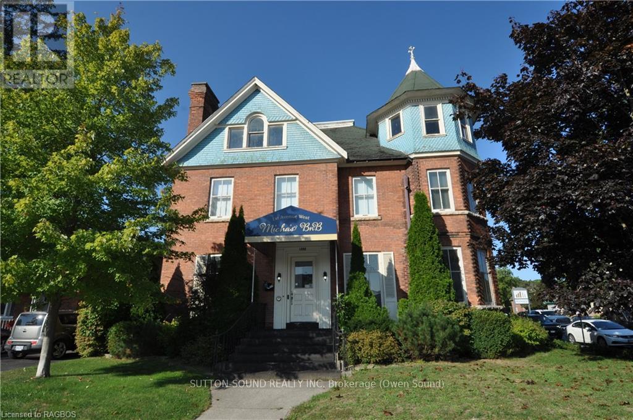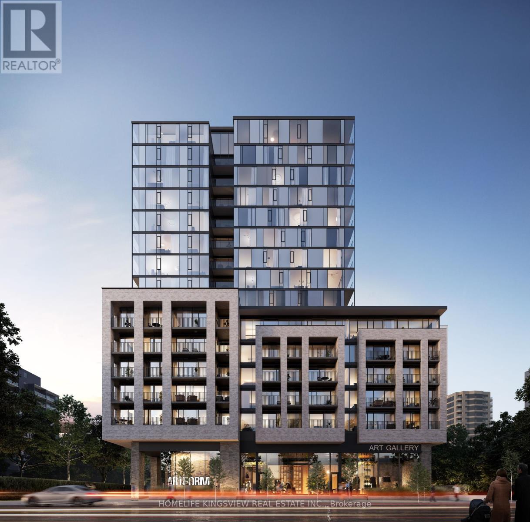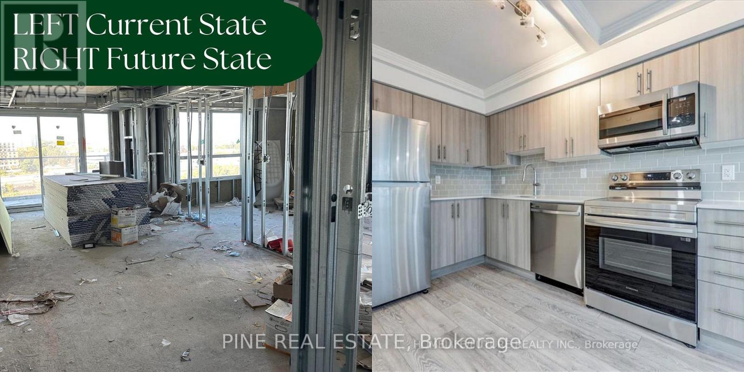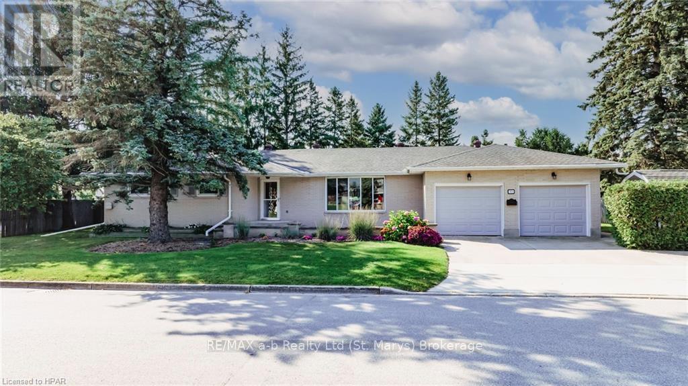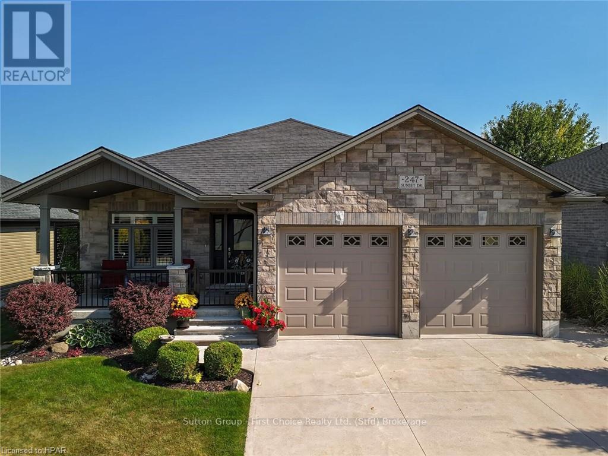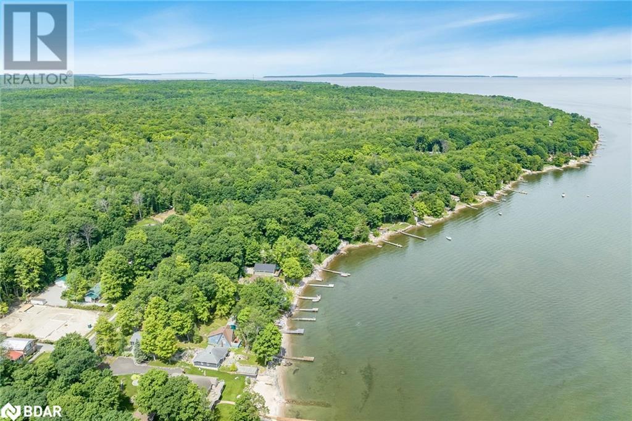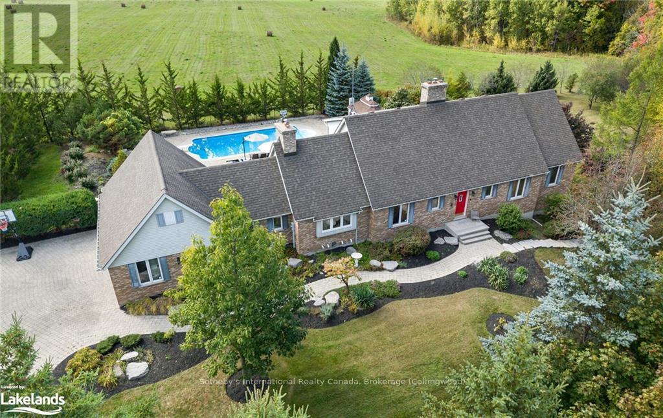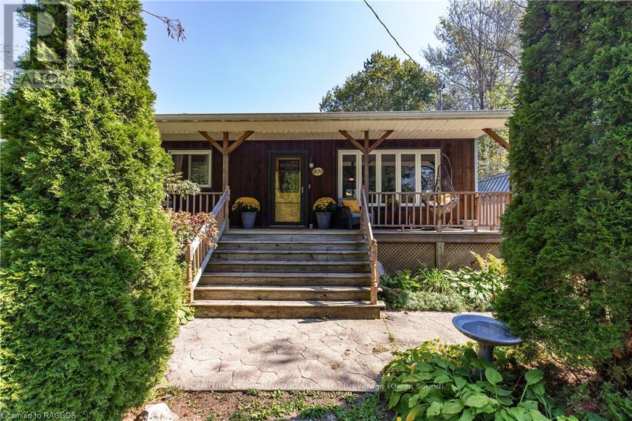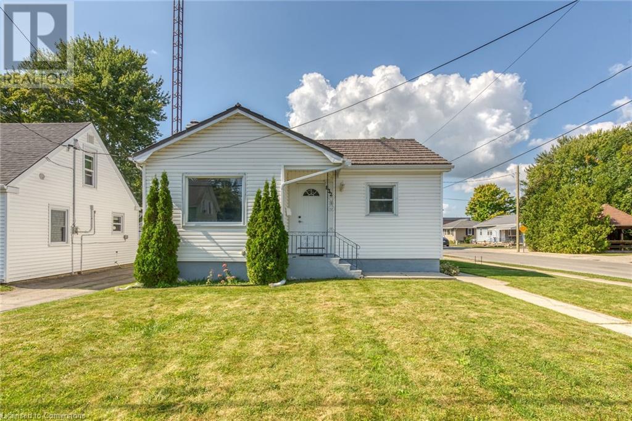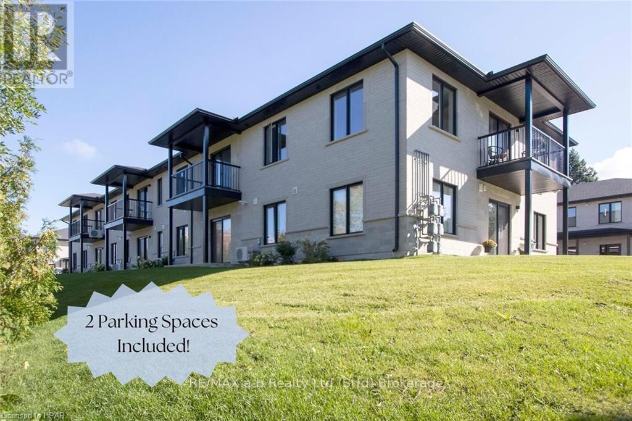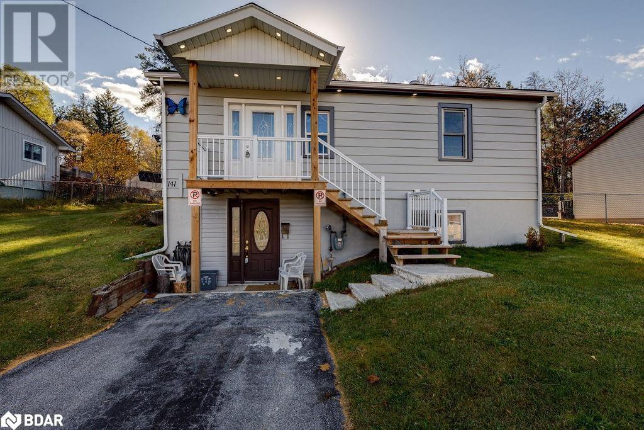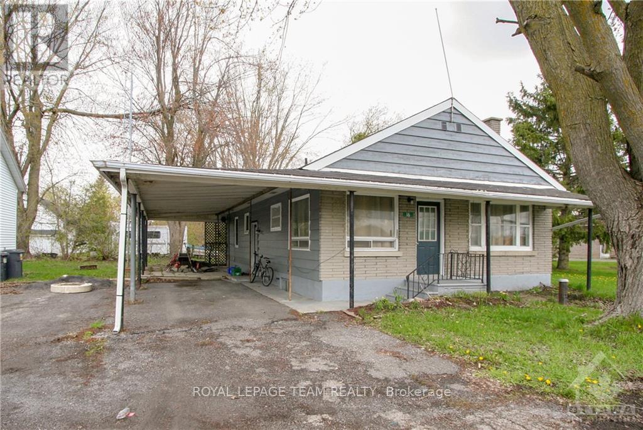71 B Havilland Shores Dr
Havilland Bay, Ontario
Welcome to 71 Havilland Shores Drive. Enjoy peaceful country living just steps away from two public sand beaches on Lake Superior. This fully winterized 1300 sq ft bungalow sits on a massive 1.7 acre lot with direct connections to snow machine and walking trails. Just down the road from Marina and boat launch. There is also a large 24 x 24 garage with 12 ft ceilings and metal roof. Inside boasts an open concept with 3 bedrooms and potential for a fourth. The home also features propane forced air heat as well as efficient wood stove, brand new roof done in 2024 and updated windows. Water is provided by a continuously flowing artesian well! Don’t wait to set up a private viewing and make this charming country home yours! (id:35492)
Royal LePage® Northern Advantage
1014 Wellington St E
Sault Ste Marie, Ontario
Welcome to 1014 Wellington St. East, a charming two-storey family home located in the east end of the city! This beautifully finished home offers 3 spacious bedrooms and 1 bathroom. The kitchen boasts plenty of storage and solid oak cabinetry. Features hardwood flooring and ceramic tile, with gas heat for added comfort. The fully finished basement offers a cozy rec-room and convenient laundry/storage/utility area. Property also offers a fenced backyard with deck and storage shed. Just minutes from John Rhodes Community Centre, Queen Elizabeth School, and Churchill Plaza. A perfect family home! Don't miss out and book your viewing today! (id:35492)
RE/MAX Sault Ste. Marie Realty Inc.
992 Windham Centre Road Unit# 8
Windham Centre, Ontario
THIS is a place where condo convenience meets country living!!! Relax and enjoy a maintenance free lifestyle while relishing all the peace and serenity that nature has to offer. Say goodbye to elevators or stairs since this unit features one floor ground level access. Step into a bright, inviting ambiance with a spacious entryway leading to an open-concept, carpet-free interior. The expansive living room, boasts sliding doors opening to a private covered patio where you are free to relax and watch tv on the couch while barbecuing dinner or admiring the tranquil courtyard view. Not to mention the morning sunrise on the patio is incredible to watch upon the tree line. In-suite laundry adds further convenience to this property. The building reserves a room down the hall with a separate secured closet for each unit that provides all the convenience of additional storage for those sentimental items or seasonal decorations. Only welcomed visitors can be granted access since there are private secured entrances at each end of the building. Outside, a communal area awaits both you and your pets with an expansive grass area, a horseshoe pit and a bonfire area that can be enjoyed by all residents. You will absolutely enjoy the ease of having an on site garbage bin, which means you don’t need to wait for a certain day to pile it at the road. For those that may have accessibility concerns, Norfolk has made convenience a priority for its residents by offering transportation services at very low and reasonable rates. Deliveries are also offered to this area as far as Simcoe by all major retailers and food services. This location has easy access to all of the outdoor activities that you love, including fishing, kayaking, hunting, hiking, and camping. The Waterford ponds and trails are just minutes east while the Wind-Del community park is only steps behind in the south. Discover the essence of maintenance-free living—schedule your showing today and experience it firsthand! (id:35492)
Pay It Forward Realty
60 Light Drive Unit# 32
Cambridge, Ontario
Visit our presentation center at 50 Faith Street in Cambridge. Open Monday to Wednesday from 4 PM to 7 PM and Saturday to Sunday from 12 PM to 4 PM, or by appointment. Discover your dream home at Woodside, located in the sought-after Fiddlesticks neighborhood at 60 Light Drive, Cambridge. Enjoy the convenience of nearby amenities, including groceries, dining, schools, parks, and easy access to public transit and Highway 401. Woodside offers more than just a place to live; it’s a personal sanctuary for you and your family, featuring modern finishes, 9-foot ceilings, ample storage, spacious layouts, and the ease of in-unit laundry. With four thoughtfully designed options, including two-bedroom, one-level units and two-bedroom plus den, two-level units, your future awaits in this beautiful community. Don’t miss out on the opportunity to make Woodside your home. If homeowners have a CMHC insured mortgage they can apply for a 25% refund by sending through an application with their Energy Certificate. Only 10 % down, free assignments, occupancy early 2026, capped DC charges, many upgrades included in the purchase price. (id:35492)
Kindred Homes Realty Inc.
43b Burnaby Boulevard
Toronto, Ontario
*TWO ROOF TOP PATIOS* *ELEVATOR* *PATIO OFF THE MAIN FLOOR * *PRIVATE UNDERGROUND GARAGE* Here is your opportunity to own a chic and stylish 2329 sf executive freehold TH in coveted Lawrence Park South, steps away from the new LRT station at Avenue and Eglinton. This exquisite 3-bedroom home has impeccable designer finishing's by Robin Nadel Design and features warm Espresso 6""wide floors, and a private elevator, providing seamless access to all three levels of elegant living space. The main floor flows beautifully from the Dining room to the Kitchen and Living room. The tastefully appointed kitchen is a chef's dream, featuring high-end appliances, a gleaming white stone island, a marble backsplash, pot filler, and sleek cabinetry. Step out from the Living room's glass double doors to a spacious patio with wonderful outdoor living possibilities, perfect for entertaining or relaxing. The expansive primary suite occupies the entire second floor, complete with a massive spa-like washroom with marble heated floors, a gorgeous soaker tub, a shower stall, and an elegant double vanity. Two separate huge walk-in closets are designed with a system of efficient custom organizers. The Second and Third bedrooms, a 4 piece bath, and a convenient Upper Laundry occupy the third level. Ascend via elevator to the upper level where you'll find a sophisticated bar/entertainment room and two terraces ideal for enjoying stunning N-S views and hosting gatherings (Can be a perfect home office also). Additional highlights include a secure underground garage with shelving, and a wine cellar/cantina adjacent to the Garage door. Largest unit in the block. This address offers an excellent school district, public transit at the door, and minutes to 401/404. Enjoy proximity to vibrant Yonge and Eg, just minutes away. Enjoy living in one of North Toronto's most desirable neighborhoods. **Property has been De-staged** **** EXTRAS **** Jennair S/S Fridge Stove, D/W, Microwave, Full-Size Front Load W/D; Bar Gas F/P Elevator, heated bath floors, CVAC, pot lights, GDO w/ remotes, heated ramp to u/g garage, 10' high smooth ceilings on Main fr & 9 ft ceilings on 2nd/ 3rd foor (id:35492)
Forest Hill Real Estate Inc.
824 Clearview Avenue
London, Ontario
Luxury cottage in the city! Desirable neighbourhood near golf course & footbridge across the Thames River leading to the scenic paths of Springbank Park, this impressive 3 + 1 bdrm, 2 1/2 bath, brick bungalow is an extraordinary fusion of design & comfort. Approx 2480 sq. ft of finished executive living set on a 200 ft deep, lush, private, lot-this home offers a rare blend of natural beauty & artistry. The courtyard entrance introduces an artisan-inspired interior w/sunlit spaces & oversized windows, revealing picturesque views.. Inside, the primary bedroom offers serene views of flowering Lilac, Magnolia & Dogwood creating a perfect haven. The luxe main bathroom showcases sleek modern fixtures, whimsical tiles & a striking 12-pane textured rain-glass window for light & privacy. This home celebrates artisanal details, from bespoke wall treatments to custom finishes that flow seamlessly across the 3 bedrooms, entryway, & open-concept living area. The living room features spectacular black-frame floor-to-ceiling windows, an inviting fireplace, & art niches. A glass stairwell unites the breakfast room with the chef's dream kitchen, which enjoys custom-gloss cabinetry, soft gold accents, a tile backsplash & inlaid floor, integrated high-end appliances, & quartz surfaces. An elegant dining room w/wall-to-wall floating servery enjoys heated floors extending through the sun lounge opening onto a spacious, elevated deck & an incredible backdrop of Trembling Aspens, Giant Pines, Arbutus, Birch trees & towering cedars. A beautiful laundry/mudroom w/custom cabinetry & a chic powder room complete the main floor making it ideal for anyone looking to ""age-in-place"". The walk-out level offers a guest room w/ heated floors, family room w/ library shelving & fireplace + upscale 3-piece bathroom w/ heated floors/towel rack. For anyone looking to ""right-size"" or for a lux condo alternative, this turn-key gem offers a unique lifestyle experience w/ the convenience of city living. **** EXTRAS **** safe in primary bedroom (id:35492)
Sutton Group - Select Realty
507 Joseph Street
Saugeen Shores, Ontario
Welcome to your forever home, perfectly located in one of Port Elgin's most desirable neighborhoods. Backing onto Northport Public School, this 4-level back split offers the ultimate convenience for families just steps away from school and moments from town amenities. The large fenced yard is a private retreat, featuring an inground swimming pool that will be the centerpiece of your summers. Whether you're hosting poolside barbecues or enjoying a quiet evening on the covered front porch, this home offers countless opportunities to relax and unwind. This spacious home is designed for family living, offering multiple levels to meet everyone's needs: Main Floor: Updated kitchen with modern touches, plus an open-concept living/dining area with a cozy sunken living room for added charm. Walkout Lower Level: Features a large bedroom/office, a 3-piece bathroom, and a family room with direct access to the backyard and pool perfect for guests or a private workspace. Basement: Includes a rec room, ample storage, and utility rooms, providing space for hobbies, entertainment, and organization. Top Floor: Home to 3 generously sized bedrooms and a 4-piece bathroom, offering privacy and comfort for the whole family. A Warm Welcome Awaits From its inviting covered porch to the thoughtful layout, this home has been designed with both comfort and style in mind. Whether you're enjoying the poolside fun or cozy family nights in the sunken living room, 507 Joseph Street is a place where memories are made. Don't miss out schedule your showing today and see what makes this property so special! And be sure to watch the video by clicking the multimedia. (id:35492)
RE/MAX Four Seasons Realty Limited
59 Pottawatomie Drive
Saugeen Shores, Ontario
Welcome to 59 Pottawatomie Dr. - Your opportunity to own this immaculate 3+1 bedroom home in Southampton. This meticulously maintained raised bungalow sits on a lovingly landscaped lot with 105 feet of frontage, offering plenty of privacy and space. These original owners have meticulously cared for and updated the home, ensuring it’s in pristine condition. Step inside to a bright, open-concept living room, dining area, and kitchen featuring stunning cherry kitchen cabinets, granite countertops, a large center island, with breakfast bar, and a cozy gas fireplace. The radiant heated floors in the kitchen, sunroom, and bathrooms add warmth and comfort, while solid oak flooring and trim grace the main floor. The 2016 sunroom addition, with its heated floors and walk-out to the beautifully landscaped and fenced rear yard, is perfect for enjoying the seasons. Downstairs, the lower level boasts a spacious rec. room with an L-shaped bar, ideal for a home theatre or entertaining friends, and also there's a versatile office or potential 4th bedroom. A combined laundry and mudroom with a walk-up to the attached single-car garage adds convenience and extra storage. The property includes exposed aggregate walkways and double driveway, a flagstone patio, and a new garden shed (2021) with a workbench for your outdoor projects. For peace of mind, a 22Kw natural gas generator was added in 2023 and there's even a power awning with sunshade attachment over the rear patio and gas BBQ area. Located just two blocks from the Southampton Golf Club and walking trails leading to the shore of Lake Huron, this home offers not only a serene and active lifestyle but also proximity to nature. With a new roof in 2014 and in-ground sprinkler system, this property is ready for you to move in and enjoy life for many years to come. Call your Realtor today to schedule a viewing. (id:35492)
Royal LePage D C Johnston Realty
269 Sanatorium Road
Hamilton, Ontario
Location is the key to this property. Rare investor/builder opportunity for two serviced lots but not severed on the west mountain in a great neighborhood. Value is in the double wide, double deep lot. Bring your ideas, one large estate home, two single family homes, two duplexes, possible row house, the ideas are endless. Buyer to do own due diligence as to the severance and usage possibilities. Property is an estate sale so As is Where is (id:35492)
Realty Network
201 - 27 Beaver Street S
Blue Mountains, Ontario
Presenting a unique and seldom offered floor plan in Far Hills! The entry door to this 2 bedroom, corner suite opens to an inviting foyer, which provides a greater sense of space and separation from the actual living area. The open concept design, combined with the high ceilings, enhance the spaciousness of the suite, and the expansive windows and patio doors, offering southern and westerly exposures, flood the suite with natural light. Beyond the foyer, you will find a well-proportioned, updated kitchen, featuring stainless steel appliances, stone countertops, a centre island/breakfast bar, and a large built-in storage/display cabinet. Adjacent to the kitchen is a combined living and dining room, with walkout to a large, private balcony. A hallway leads to a 4-piece bathroom, guest bedroom, and the primary bedroom, which features a large ensuite bathroom, with a corner shower stall and separate soaker tub. Rounding out the floor plan is a utility/laundry room, with stacked washer and dryer. The unit also comes with an exclusive underground parking spot, with a large storage locker. Residents and guests at Far Hills enjoy a variety of amenities, including inground pool, tennis/pickleball courts, and a clubhouse with a gym, billiard table and party/meeting room. As an added convenience, the condo fees also include cable TV and high-speed internet. Far Hills is conveniently located, just off the beaten path, and adjacent to the dog park, playground and recreational features of Moreau Park. The location is also only minutes away from the local school, library and essential shopping, and within walking distance of the harbour, shops, fine dining and bistros that have made Thornbury the crown jewel of the Blue Mountains four seasons playground. (id:35492)
Century 21 Millennium Inc.
1000 1st Avenue W
Owen Sound, Ontario
2 properties being sold as 1. This lovely home was owned by a Doctor who lived and ran his office from the property currently being run as a bed and breakfast. A few years back the carriage house was converted to 2 apartments. Between the 2 properties there are 6 bedrooms and 4 and baths. Mature century home with 4 massive bedrooms, 2 and 1/2 baths. Just behind the Main house is the Carriage House another 600 feet featuring 2 apartments. Entering through the front door into the wide, beautifully appointed hallway, with its stunning wainscoting, leaves one breathless at the quiet dignity of this home. The library is located to the left, across the way is the large living room with beautiful grand windows. Down the hall and to the right is a lovely dining room fit for any family gathering. The kitchen can be accessed either through the dining room via the butler's pantry or the hallway. Located on the side of the home was once a doctor's office and waiting room with a side door entrance. This would make a great home office. The waiting room is currently a cozy den. A 2 piece bath is located under the stairs. A grand stairway leads to the second floor. As you ascend, one cannot help but pause to take in the stunning, stained glass window above the landing, a very proud feature of this home. The second floor features 4 tastefully decorated bedrooms, including a beautiful master bedroom large enough for a sitting area to relax after whatever the day may have brought. One more staircase will take you to the attic, where it can easily be finished as an owners suite with plumbing already available. As if that was not enough, located in the back yard of this home is a carriage house with 2 apartments providing additional income. Upstairs is an open concept studio apartment and the main floor offers a two bedroom apartment. This is sincerely a must see home that should not be overlooked! (id:35492)
Sutton-Sound Realty
507 - 86 Dundas Street E
Mississauga, Ontario
Welcome to ARTFORM Condos by an Award Winning Developer - EMBLEM Developments. ARTFORM Is Centrally Located at The Intersection Of Hurontario and Dundas in Cooksville. With Only a Couple of Minute Walk to The Future Hurontario LRT and BRT Stops. This Brand New Never Lived In Condo Suite Boasts 614 SqFt of Interior Living Space + a Large Square 86 Sqft Balcony Perfect for A Friend/Family Gathering. It Features a Spacious Primary Bedroom with a Modern 3pc Ensuite, A Spacious multipurpose den, comparable in size to a bedroom, that can also function as a second bedroom. Open Concept Layout With Lots of Natural Lights Shining Through, 9 Foot Ceilings, Floor to Ceiling Windows, Modern Kitchen With B/I Appliances, Quartz Countertop & Matching Backsplash. Brand New Light Fixtures and Window Coverings. Beautiful and Unobstructed Views of Cookvilles and Square One. World Class Amenities That Include 24/7 Concierge, Outdoor Terrace, Party Room, GYM, Meeting Room, Cabana Style Seating & BBQ Dining Area. 10 Minute Drive to Square One. Easy Commute to Sheridan College and University of Toronto Mississauga Campus. Close Major Highways Such as Highway 403, 401 and QEW. **** EXTRAS **** Monthly rogers internet package is included in maintenance fees. (id:35492)
Homelife Kingsview Real Estate Inc.
1663 Horseshoe Lake Road
Minden Hills, Ontario
Escape to your own private 54-acre lakeside paradise on the pristine shores of Mountain Lake. This exclusive family compound boasts an impressive 1400 feet of pristine waterfront with a stunning beach, deep clean water perfect for swimming, and custom stone walkways and patios that lead you through beautifully landscaped grounds. The main cottage offers comfort and charm, while the substantial guest cottage ensures plenty of space for family and friends. A detached 3-car garage is complemented by an incredible man cave that can house up to 10 cars, with living quarters above. Enjoy breathtaking westerly sunsets and panoramic views over the lake and a peaceful pond. With multiple outbuildings, 51 acres of surrounding land, and a private driveway, this secluded retreat offers unparalleled privacy and tranquility. Ideal for outdoor enthusiasts, families, or those seeking a serene escape in nature. Don't miss the chance to own this unique waterfront haven! **** EXTRAS **** Possible Potential to sever a few building lots at roadside frontage. Purchaser to verify. (id:35492)
RE/MAX Hallmark York Group Realty Ltd.
1008 - 1435 Celebration Drive
Pickering, Ontario
Exclusive Assignment Opportunity: Universal City Condos - Phase 3 Secure your spot in this sold-out Pickering community by Chestnut Hill Developments. This stunning 787 sqft NE Corner Suite suite features 2 spacious bedrooms, 2 full bathrooms, and a parking spot. Located at Sandy Beach Road & Bayly, Universal City Condos - Phase 3 is part of a vibrant neighbourhood with proximity to Frenchman's Bay, scenic parks, and the bustling Pickering Town Centre. Residents will enjoy easy access to the Pickering GO Station, with the 401 and Hwy of Heroes just around the corner, ensuring seamless connectivity to surrounding areas. This building is part of a larger community comprising 359 units, with an estimated completion date of March 27, 2025. This exciting new development address is in the Bay Ridges neighbourhood. Priced at $630,000, this is a rare opportunity to invest in a highly sought-after pre-construction assignment sale. **** EXTRAS **** Taxes not yet assessed, but estimated at 1.1% of the price, Maintenance fees estimated to be 0.60/sqft + $40/month for parking (id:35492)
Pine Real Estate
10 Silverleaf Path
St. Thomas, Ontario
Welcome to The Glenwood B built by Doug Tarry Homes. This EnergyStar, High Performance, Net Zero Ready bungalow with 2 car garage has 1869 sq ft finished living space and is planned with you in mind. This home features all main floor living with 2 bedrooms, 2pc bathroom, vaulted ceilings in the living room, open concept kitchen with quartz countertop, island breakfast bar, walk-in pantry, luxury vinyl plank flooring, and carpeted bedrooms. The primary bedroom features a walk-in closet, linen closet and 3pc ensuite. The lower level has a spacious rec room, a 3rd bedroom & 4pc bathroom. There is still plenty of space for potential expansion. Welcome home. (id:35492)
Royal LePage Triland Realty
463 Maitland Street
London, Ontario
YOUR BACKYARD in on your SKYLINE view 2nd floor DECK!! Fantastic RENOVATED Bright and Open 1800 SQFT 3 story London gorgeous yellow-brick Queen Anne in London's fantastic WOODFIELD. 3 full bath, 4+1 Beds including a SUPER FUNKY 3rd level Loft STUDIO RETREAT/SUITE. As expected, 10-foot ceiling main level with Parlor featuring architectural glass Palladian, formal dining, boasting inlay mosaics within oak hardwoods. A triple pendant lit espresso-maple crowned kitchen with stainless accents + granite and marble backsplash, is ideal for any culinary talents! A west facing den overlooking central London courtyard greens offers a living escape or as a 5th bedroom if required. NOTE: The main with floor full bath offers an ideal one-floor living for any mobility issues. The substantial staircase of yesteryear leads past stained glass up to 9 foot ceilings on the 2nd level with 3 hardwood bedrooms and full bath with granite vanity. Beyond a 2nd floor second level laundry, and steps through French doors, a 18'x10' balcony replete with gas fireplace! Offering skyline views and of the classic London downtown streetscape - a PREMIER gathering space for evening guests or quiet outdoor lounging! BOASTS: Extremely low maintenance NOTE: no back yard to maintain, 18' wide front covered porch, Parking for 2-3 and street parking, ADDITIONAL Single car GARAGE/WORKSHOP, perfect for crafts, bikes, and storage too! PLUS: SECOND UNIT POTENTIAL! Updates include: High Efficiency Furnace, A/C, Electrical, ABS Plumbing, many vinyl sash windows, shingles, soffits and eavestroughs. Steps to our flourishing downtown - Parks, Dining, Schools, Old East Village cafes and MORE! Downtown living at it's best!! Super easy to view. Come this this TODAY! (id:35492)
Century 21 First Canadian Corp
93 Langford Drive
Lucan Biddulph, Ontario
Welcome to this fantastic all brick bungalow, located on a beautifully landscaped oversized corner lot in the heart of Lucan, Ontario. This home exudes charm and warmth, featuring an inviting sunken living room with a cozy gas fireplace, perfect for relaxing evenings or entertaining guests. With over 3700 square feet of living space, this home offers a thoughtfully designed floor plan. The bright formal dining area is situated right off the kitchen is ideal for hosting family meals or dinner parties. The convenience of main floor laundry adds ease to your daily routine, along with 3 generously sized bedrooms, and 4 bathrooms. The fully finished basement offers a large recreation room, giving you even more space for entertainment, hobbies, a home office and more. Outside, enjoy the convenience of a two-car attached garage and a concrete driveway with ample parking. The landscaped front yard, concrete patio and welcoming entrance enhances its curb appeal making this corner-lot gem stand out in the neighborhood. This charming bungalow in Lucan is the perfect combination of comfort, style, and practicality – a place you'll love to call home. Don’t miss your chance to own this beautiful property! (id:35492)
RE/MAX A-B Realty Ltd
1532 Champlain Road
Tiny, Ontario
Top 5 Reasons You Will Love This Home: 1) Incredible new build effortlessly emanating a modern design aesthetic at every corner 2) Airy ambiance created by tall 9' ceilings, where each bedroom is adorned with the elegance of tray ceilings, allowing for a move-in ready opportunity 3) Gourmet kitchen with all the trimmings, including gleaming hardwood flooring and stainless-steel appliances 4) Outdoor retreat with a covered back deck, complete with the added luxury of an included hot tub, creating the perfect setting for relaxation 5) Perfect location with breathtaking seasonal water views and a rural setting just a short drive to in-town amenities and multiple walking trails. Age 3. Visit our website for more detailed information. (id:35492)
Faris Team Real Estate
605 - 15 Elizabeth Street
Mississauga, Ontario
Steps to vibrant Port Credit Village and Go Station. Large 2 bedroom, 2 bathroom corner suite with many recent upgrades, 2 balconies with south and west exposure, new laminate flooring, parking & locker. Great value for this location & size. Flexible closing. Reduced for quick sale. **** EXTRAS **** In suite washer & dryer Installation approved by Board Of Directors. (id:35492)
RE/MAX West Realty Inc.
13 Maple Street
St. Thomas, Ontario
This gorgeous bungalow with detached garage is situated on a fully fenced lot and offers plenty of living space! Enjoy your personal space in the massive master suite with ensuite bath and gas fireplace. You will be impressed with the beautiful hardwood floors and a second gas fireplace in the living room. The main floor bedroom has a beautifully finished large walk in closet. Furnace replaced is 2022. (id:35492)
Elgin Realty Limited
4 Dover Street
Woodstock, Ontario
JUST LISTED!!! Great opportunity for home ownership. Not holding offers! Carpet free main floor with character and charm features: Large primary bedroom, living room, kitchen, and large 4 piece bathroom with convenient laundry. Kitchen offers ample cupboard and counter space, large eating area, pots and pans drawers. Upstairs finds generous landing and 2 good sized bedrooms. Unblemished lower level awaiting your ideas. Round out this package with the detached garage (28.7ft x 11.1ft) with heat and hydro, fire pit and lots of room for get-togethers and play time. Upgrades include insulation in bathroom and upstairs bedrooms, furnace, A/C, electrical panel, and more. No rental equipment. Close to great schools, Southside park, shopping, restaurants +++, highway access for easy commute to surrounding communities. Get Ready to invest in yourself. (id:35492)
Sutton Group Preferred Realty Inc.
999 Anna Maria Avenue
Innisfil, Ontario
* Great neighbourhood !!! just minutes away from the beach on a quiet street-this home has undergone many upgrades, upgraded eat-in kitchen, pot drawers, porcelain tiles, hardwood flooring on main floor, pot lights, spacious primary bedroom and 4pc bath-huge fully fence lot- large deck, convenient double car garage with tandem drive through to back yard- direct access from garage, easy access to commuter routes( Hwy 400, 404,min drive to Barrie South GO Station), close to top rated schools- park-shops- short walk to the beach+++ Enjoy quiet family living in this amazing property! **** EXTRAS **** S/S FRIDGE,GAS RANGE,B/IN DISHWASHER, WAHER & DRYER,ALL WINDOW COVERINGS & BLINDS,ALL LIGHT FIXTURES, BOSE SPEAKERS IN LR,CENTRAL VAC,GARAGE DOOR OPENERS, HOT TUB, SHED+ (id:35492)
Homelife/bayview Realty Inc.
421-423 Minnie Avenue
Tweed, Ontario
Estate Sale. Look AT THIS great opportunity for the investor or first time buyer. Two semi-detached homes being sold together, two separate units. Each unit has 3 bedrooms and its own kitchen, bathroom and spacious living and dining areas. Situated on a beautiful lot and having many outbuildings for the handyman with plenty of storage space. FAG heating, town water & sewer. Great Location in Tweed! Walking distance to the Moira River and Main street shops. Just two hours from GTA or Ottawa. Live in one side, use the other for rental income to help pay your mortgage. (id:35492)
RE/MAX Hallmark First Group Realty Ltd.
403 - 103 North Street
Perth, Ontario
Flooring: Vinyl, Flooring: Laminate, CONDO WITH A VIEW! Desirable top floor boasts many upgrades. Spacious, bright and modern open layout. White kitchen cabinetry is highlighted by the black granite counters and stunning black and white backsplash. Lots of cupboard and counter space with newer stainless appliances. Kitchen overlooks dining room with breakfast bar. 2 piece powder room off the hallway. Picture windows in the living room, second and primary bedroom offer panoramic views of the Tay River. Unique angles in the dining room and the second bedroom add modern twist to the layout. Large Storage/Laundry room with shelving. 2 large bedrooms,3 piece ensuite with walk in shower. Situated in Carolina Court, walking distance to the downtown core of Historic Perth. Enjoy the view of the manicured grounds overlooking the Tay River from the large balcony. This spacious condo offers unobstructed views of the Tay River. Adult lifestyle 54+ building lets you be a busy as you want at the local gym, golf or shopping or just enjoying coffee on the balcony. 24 hours irrevocable on all offers. (id:35492)
RE/MAX Hallmark Realty Group
67 Hartney Drive
Richmond Hill, Ontario
Modern elegance living in a prime location with Open Concepts. Discover this exquisite 4-Bedroom, 2558 Sq.ft. home located in a vibrant new community. Generously-sized island, perfect for culinary creations and casual dining. The open-concept floor plan is ideal for both everyday living and entertaining. Just steps away from Richmond Green Sports Centre and Richmond Green High School. With easy access to amenities and just minutes from the highway, this home offers the perfect balance of convenience and luxury. This home allows you to customize and maximize your living experience. (id:35492)
Homelife Landmark Realty Inc.
190 Timberwalk Trail
Middlesex Centre, Ontario
Reserve Today!! TO BE BUILT home. Welcome to Ilderton and the growing community at Timberwalk. New release of Phase 5 lots to choose from: Reserve today!! Award winning Melchers Developments presents this amazing design offering 2541sqft of finished living space. Loaded with standard upgrades & features... Including 9' ceilings through main floor & lower level, oversized windows & doors, plenty of pot lighting & hardwood flooring. High quality specifications and attention to detail with every home. Our plans or yours custom built & personalized to suit your lifestyle. In house architectural design services with interior design experts to assist every step of the way at no additional charge. Similar model homes to view at 114 Timberwalk Trail, Ilderton or 48 Benner Blvd, Kilworth. Note: Photos are from a previous model home & may show upgrades & elevations not included in this price. Family run local building company since 1996. (id:35492)
Sutton Group Pawlowski & Company Real Estate Brokerage Inc.
104 Locky Lane
Middlesex Centre, Ontario
Welcome to Kilworth Heights West - Buy New Buy Now!! Strategically, located on the west end of Londons city limits. Quick access to Hwy402 and North or South London. Tons of amenities, recreation and great schools!!Award winning Melchers Developments now offering phase III homesites. TO BE BUILT One floor and Two storey designs; our plans or yours built to suit and personalized for your lifestyle. 40 and 45 homesites to choose from high quality finishes and tons of standard upgrades!! Visit our Model Homes @ 48 Benner Boulevard in Kilworth and 114 Timberwalk Trail in Ilderton. Reserve Your Lot Today!! NOTE: PHOTOS ARE OF A MODEL HOME & MAY SHOW UPGRADES & ELEVATIONS NOT INCLUDED IN BASE PRICE. (id:35492)
Sutton Group Pawlowski & Company Real Estate Brokerage Inc.
40 Nicole Park Court
Bracebridge, Ontario
Welcome to 40 Nicole park. This newly built (2022) townhouse offers everything you need whether you're a first time home buyer or investor. Nestled within a new subdivision, this property offers the best of both worlds, combining contemporary finishes with easy access to essential amenities. The main level boasts a bright open concept living with an upgraded kitchen featuring a fully tiled backsplash, pot lights, stainless steel appliances, pantry, elegant countertops, and a large island with ample seating to accommodate family and friends. Sliding glass patio door leads you to a deck with stairs to enjoy an extra large backyard. The upper floor includes 3 bedrooms with upgraded closet doors. Full 4 piece bathroom as well as a spacious primary bedroom with a walk-in-closet and ensuite bathroom. This unique townhouse offers a private double-wide laneway allowing ample parking for family and guests. The basement unit has its own private side entrance which leads to a fully finished basement with a granny suite that includes a 4 pc bathroom and kitchenette. Nicole Park is a quiet cul-de-sac that offers a positive community feel and a great location for families or anyone looking for a quiet place to call home in Muskoka. This Townhouse includes a transferable Tarion warranty allowing you peace of mind. This is your opportunity to enjoy all that Muskoka has to offer in this elegant and modern townhouse. (id:35492)
RE/MAX Professionals North
247 Sunset Drive
West Perth, Ontario
Welcome to your dream home in the lovely community of Mitchell! Located by the golf course this inviting 4 bedroom, 3 bathroom bungalow feels like home from the moment you walk in. The open concept flow of the living, dining and kitchen area is perfect for functional living and entertaining. This home was built in 2016 and has over 1560sq ft on the main floor and a fully finished basement, perfect for guests or family. With three spacious recreation rooms, there’s plenty of space for entertainment and relaxation throughout the home, you can even cozy up by one of the two gas fireplaces during the winter months, creating a warm and inviting atmosphere. \r\n\r\nAs you walk up to the home, you will see a lovely front patio, perfect for your morning coffee. In the back, off the kitchen, there is a covered back deck offering the perfect spot for gatherings, overlooking a beautifully maintained yard with a full fence for added privacy. You can enjoy the great outdoors with nearby walking trails, a golf course. This property is not just a home; it’s a lifestyle.\r\n\r\nAdditional features include 2 gas fireplaces, 2 car garage, concrete driveway and fenced back yard. Additionally the basement is set up for private living or suite. \r\n\r\nDon’t miss your opportunity to own this charming bungalow in Mitchell! Schedule your showing today! (id:35492)
Sutton Group - First Choice Realty Ltd.
76 Feathers Crossing
St. Thomas, Ontario
Welcome to The Glenwood built by Doug Tarry Homes. This EnergyStar, High Performance, Net Zero Ready bungalow with 1.5 car garage has 1276 sq ft finished living space and is planned with you in mind. This home features all main floor living with 2 bedrooms, 1.5 baths, vaulted ceilings in the living room with Electric Fireplace, open concept kitchen with quartz countertop, island breakfast bar, walk-in pantry, luxury vinyl plank flooring throughout, and carpeted bedrooms. The primary bedroom features a walk-in closet, linen closet and 3pc ensuite. The spacious lower level awaits your creative touch for potential expansion. Welcome home. (id:35492)
Royal LePage Triland Realty
707 - 455 Wellington Street W
Toronto, Ontario
A transcendent living experience. Brand new residence boasting; two bedrooms + den, 2.5 bathrooms, oversized private terrace, two side by side parking spots & two private storage lockers. Equipped with all the modern, luxurious details including a carefully considered kitchen with top-of-the-line Miele appliances including gas cook top. The kitchen blends functionality with style overlooking the open-concept living + dining area, where 10-foot ceilings create an expansive, airy + bright ambiance. A generously sized den offers versatile functionality, perfect as a cozy TV room or a stylish home office. Two beautifully appointed bedrooms, each featuring its own opulent ensuite bathroom with heated floors + spacious walk-in closets offer ample storage. The walk-in laundry room is an enviable feature due to its rare scale and pantry offerings. 5 Star amenities include a state-of-the-art fitness studio, outdoor terrace with a fireplace, an outdoor swimming pool and exclusive entertainment lounges. Discover The Well lifestyle! An unparalleled experience in Toronto that redefines urban living. Surrounded by vibrant retail boutiques, world-class dining establishments, and the best night life Toronto has to offer, this is Tridel's most exclusive residence ever built! **** EXTRAS **** 2 Side by Side Parking Spots by Elevator | 2 Side by Side Privacy Lockers | Large Private Terrace Overlooking Outdoor Pool | 10 Ft Ceilings | Herringbone Floors Throughout | Ensuites with Heated Floors | Opulent Amenitiesinclusions (id:35492)
Forest Hill Real Estate Inc.
1532 Champlain Road
Tiny, Ontario
Top 5 Reasons You Will Love This Home: 1) Incredible new build effortlessly emanating a modern design aesthetic at every corner 2) Airy ambiance created by tall 9' ceilings, where each bedroom is adorned with the elegance of tray ceilings, allowing for a move-in ready opportunity 3) Gourmet kitchen with all the trimmings, including gleaming hardwood flooring and stainless-steel appliances 4) Outdoor retreat with a covered back deck, complete with the added luxury of an included hot tub, creating the perfect setting for relaxation 5) Perfect location with breathtaking seasonal water views and a rural setting just a short drive to in-town amenities and multiple walking trails. Age 3. Visit our website for more detailed information. (id:35492)
Faris Team Real Estate Brokerage
203 Ski Hill Road
Kawartha Lakes, Ontario
Discover this stunning, 3000 sq ft plus, custom-built 3+1 bedroom home near the picturesque town of Bethany, offering breathtaking sunset views and elegant interior features throughout. This home presents an exceptional opportunity for multigenerational living, thoughtfully designed and perfectly laid out to accommodate the needs of every generation. The great room impresses with soaring cathedral ceilings, hardwood floors, and dramatic two-story Palladium windows, with a gas fireplace serving as the striking centerpiece. This space flows seamlessly into the dining room, creating a warm and inviting atmosphere ideal for entertaining. The spacious kitchen offers a eat in breakfast bar, granite countertops, and a gas fireplace, and large windows that flood the room with natural light. A walk out leads you onto the expansive deck where you can enjoy views of the emerging fall colours and a beautifully landscaped yard, featuring a 20 x 40 saltwater pool and a charming gazebo. The main floor features a luxurious primary bedroom suite, complete with detailed crown moulding, a private den or office, a walk-in closet, a walk out to your deck and hot tub, and a five-piece spa inspired ensuite bathroom. The main floor also includes a convenient mudroom with direct access and laundry facilities. Upstairs, two generous bedrooms each boast their own private ensuite bathrooms. The lower level is designed for both leisure and function, featuring a great space that could be used as a self contained nanny/in law suite, or a fantastic, family entertainment area. Complete with exposed brick, coffered wood ceiling, a cozy family room and fireplace, a kitchenette, a wine room, a three-piece bath with a large shower, a 8 person cedar sauna, a theatre room and an exercise room. Located in Bethany, renowned for its scenic beauty and close proximity to Highway 407, this home is the perfect blend of elegance and practicality. Many upgrades-A/C, new windows, well pump, hot tub, washer/dryer. (id:35492)
Sotheby's International Realty Canada
409 Mcnaughton Street
South Bruce Peninsula, Ontario
Welcome to 409 McNaughton! This charming 4-bedroom, 2-bathroom home is nestled on a peaceful one-way street in Wiarton, offering the perfect blend of privacy and convenience. With no through traffic, it's an ideal spot for those seeking a quiet neighbourhood. The property is just a short walk to the local school and only 2 minutes from downtown, providing easy access to all amenities. The fully fenced backyard is perfect for pets or outdoor activities, while the large front porch offers a welcoming space to relax. Inside, the home features a main-level laundry hook-up for convenience. The basement, with its own separate entrance, has a bedroom, full bathroom, living area, and additional laundry, making it ideal for a potential in-law suite. (id:35492)
Century 21 In-Studio Realty Inc.
3b - 256 Jarvis Street
Toronto, Ontario
Located in the heart of downtown, this spacious suite offers exclusive living with only 4 units per floor and approximately 1,721 square feet of versatile space that can be tailored according to your needs. Enjoy east views, filling the open living and dining area with natural light, complemented by an electric fireplace and decorative pillars for added charm.The updated, fully equipped kitchen includes a breakfast bar overlooking the eat-in area or den, providing flexibility for casual dining or a home office. The large primary bedroom features two double closets and an updated 3-piece ensuite bath for ultimate comfort.The second bedroom or den, framed by modern glass doors, offers a versatile space, complete with a walk-in closet and adjacent updated 4-piece washroom. The renovated laundry room with ample cupboard space adds functionality and convenience.One underground parking space is included, providing ease and security for city living. With its flexible layout, modern updates, and prime downtown location, this suite offers the perfect blend of convenience and style for urban living. Don't miss this opportunity! **** EXTRAS **** Amenities include: Rooftop patio with herb garden and 4 gas BBQs. Second-floor lounge with patio and BBQs. Sauna and Fitness centre. Visitor Parking. Fees include Bell internet, Fibe TV, and PVR. Secure building with FOB access and cameras. (id:35492)
Sotheby's International Realty Canada
832 Pine Street
Haldimand, Ontario
Tastefully presented property where functionality & affordability meet - near schools, arena/library, downtown shops/eateries, shopping centers & Grand River parks. Incs attractive bungalow situated on 36.83 x 100.08 corner lot offering 741sf of well designed living area, 741sf fin. basement & 278sf det. garage w/newer insulated RU door, conc. floor & hydro. Ftrs both front & side door entry incs fully equipped kitchen sporting SS appliances & dinette, sizeable living room, 2 roomy bedrooms & modern 4pc bath. Lower level incs family room w/bar & accented w/wood wainscoting -continues to large 3rd bedroom, laundry room & utility/storage room. Extras -metal tile roof, low maintenance flooring, vinyl windows, 100 amp hydro, paved drive & more. Perfect opportunity for a 1st time Buyer to purchase a Quality Property w/long-term Appreciation! (id:35492)
RE/MAX Escarpment Realty Inc.
832 Pine Street
Dunnville, Ontario
Welcome to 832 Pine Street, Dunnville - a tastefully presented property where functionality & affordability seamlessly meet! Enjoys close proximity to schools, arena/library, downtown shops/eateries, east-side shopping centers & Grand River parks. This attractive venue is positioned handsomely on 36.83 x 100.08 corner lot - incs “move-in” ready bungalow offering 741sf of well designed living area, 741sf finished basement & 278sf detached garage w/newer insulated RU door, concrete floor, hydro - even your own TV. Clean home introduces both front & side door entry incs fully equipped kitchen sporting SS appliances & adjacent dinette - segues to sizeable living room - then leads to 2 roomy bedrooms & modern 4pc bath. Stylish bar area highlights lower level family room accented w/stylish wood wainscoting - continues w/large 3rd bedroom, versatile laundry room & utility/storage room. Notable extras inc - hi-end metal tile roof covering, low maintenance flooring, vinyl clad windows, n/gas furnace, AC (not connected), 100 amp hydro, paved driveway & much more. The Perfect opportunity for the 1st time Buyer to purchase a quality home/property! (id:35492)
RE/MAX Escarpment Realty Inc.
1108 - 1515 Lakeshore Road E
Mississauga, Ontario
Spacious and Charming, this 1385 square foot unit offers 3 bedrooms plus a den and features a spacious layout with modern updates. The Primary Bedroom includes a 4-piece Ensuite and a Walk-In Closet, while Mirrored Closet Doors are featured in the other bedrooms. Enjoy the elegant white European style kitchen and the timeless appeal of parquet flooring throughout. A unique stained glass pane enhances the foyer, and the living space opens onto a balcony with serene views of Lake Ontario, trees, and a golf course. Prime Location: Just steps away from Marie Curtis Park, perfect for outdoor activities and relaxation. Convenient walking distance to public transportation options, including TTC and Long Branch GO Train. **** EXTRAS **** Fridge, Stove, Washer, Dryer, Built In Dishwasher, All Window Coverings, Mirrored Closet Doors, Track Lighting, All Light Fixtures, All Window Coverings, Built In Breakfast Bar With 2 Chairs. (id:35492)
Royal LePage Porritt Real Estate
29 - 379 Romeo Street N
Stratford, Ontario
Located just a short drive from Stratford's Avon river, Downtown core, Shakespeare festivals, local golf courses,\r\nand a 35 minute drive from Kitchener/Waterloo with easy access to the . This second level condo features, 2 good sized bedrooms, a full 4-piece bathroom with linen closet, in-suite laundry, a modern kitchen design featuring hard surface counter tops, kitchen backsplash, stainless steel appliances and an open concept to your kitchen/living/dining room with large windows for great natural lighting. All of Pol Quality Homes Built condos come with an extra level of sound barrier with their unique 1.5"" concrete topper design between levels. Coming with an on demand water heater, air conditioning, private storage locker, 2 parking spaces and plenty of outdoor common space to enjoy the natural creek alongside the condominium. Enjoy the simplified hassle free lifestyle of condo living\r\nwhile taking in beautiful summer nights sunsets on your covered balcony. (id:35492)
RE/MAX A-B Realty Ltd
1382 Shields Place
London, Ontario
TO BE BUILT: Rockmount Homes new Carrington Model. 1,648 square feet of beautifully finished living space and striking curb appeal! This model is to be built in a prime location on a large premium court lot that's 155' deep. The exterior is finished with brick, stucco and vinyl siding. The spacious foyer leads to the open main level floor plan that's ideal for entertaining! The large kitchen overlooks the balance of the main floor. Beautiful custom cabinetry, island with breakfast bar and quartz counters highlight the kitchen. The dining area has a patio door to the backyard. Enter from the garage to the spacious mudroom with ceramic tile flooring. Hardwood flooring throughout the balance of the main level. Staircase to the upper level complete with metal spindles. Upper level has three large bedrooms. The principal bedroom has a walk-in closet. Relax in the gorgeous ensuite. Oversize windows in the basement and rough-in for a bathroom. Standard features include quartz counters in the kitchen, kitchen island with breakfast bar, 9' ceilings on the main level, $2,000 lighting allowance, hardwood flooring on the main level, ceramic tile flooring in the laundry room and bathrooms. Optional side entrance to the basement is available. Potential to finish the basement and add substantial living space with a separate entrance. Located in desirable Fox Field Trails community in North London. Close to all the great amenities that Hyde Park has to offer including schools, restaurants, shopping, trails and parks. (id:35492)
Exp Realty
141 Ardagh Road
Barrie, Ontario
ATTENTION INVESTORS AND DEVELOPERS, SOUGHT AFTER ARDAGH BLUFFS AREA, OVERSIZE IN TOWN LOT 79.99 FT X 290 FT, 2 BEDROOM BUNGALOW WITH A SEPARATE 2 BEDROOM WALKOUT BASEMENT IN-LAW UNIT, BOTH UNITS ARE PRESENTLY RENTED, LIVE IN THE UPPER AND RENT THE LOWER UNIT TO HELP WITH THE MORTGAGE, QUICK ACCESS TO 400 HIGHWAY, CLOSE TO SHOPPING, SCHOOLS AND PLACES OF WORSHIP, CITY TRANSIT, SEPARATE HYDRO METERS FOR EACH UNIT. (id:35492)
Royal LePage First Contact Realty Brokerage
1101 - 3200 William Coltson Avenue
Oakville, Ontario
Stunning 2-Bed 2-Bath Premium South-East Corner Unit In Sought After Upper West Side Community In Oakville! This Exquisite Unit Offers Very Spacious Living Space (960 sqft + 90 sqft Balcony, Popular Tribeca Split-bedroom floorplan), Keyless Entry, 9-Foot Ceilings, Laminate Flooring, Modern Kitchen With Quartz Kitchen Countertops, Centre Island, Stainless Steel Appliances & Tile Backsplash, Unobstructed Views! Luxurious & High-tech Amenities Including Fitness Centre, Yoga Room, Upscale Party Room, Pet Wash Station, BBQ Area, Landscaped Rooftop Terrace With Breathtaking Views, Game Room With Foosball & Ping Pong Tables, Smart Connect System Featuring Secure Digital Parcel Delivery System, Virtual Concierge Services, 24-hour Security! Perfect Location Close To Grocery Stores, Hospital, New School, Go Transit Bus Station, Easy Access To Hwy 407/401/403! Freshly Painted and Move-In Ready! **** EXTRAS **** Fridge, stove, Dishwasher, Range Hood, Washer/Dryer, All ELF and window coverings. **Maintenance Fee $837.05 = $774.95 + $28.20 (Internet) + $33.90 ( Smart One system)** (id:35492)
Bay Street Group Inc.
2148 Winsome Terrace
Ottawa, Ontario
Welcome to this stunning four-bedroom townhouse located in the desirable Gardenway South community of Fallingbrook in Orleans. This like new, 2 year old Oak model, crafted by Mattamy Homes, features a spacious and open-concept floor plan that is perfect for modern living. Ideally situated near Trim and Innes Road, this home provides convenient access to schools, public transit, shopping malls, and major highways, all within just 20 minutes of downtown Ottawa. This home is filled with natural light, thanks to large windows throughout, creating a warm and inviting atmosphere. The finished basement includes a generous recreation room, offering endless possibilities for entertainment and leisure. Flooring: Carpet, Tile & Hardwood. Don't miss the opportunity to make this exceptional property your new home. (id:35492)
Tru Realty
64 Abbott Street
Brockville, Ontario
Flooring: Tile, Nothing further to do in this beautiful gem of house, except to move in!! This well maintained 2 storey, 3 bedroom craftsman style home is located just a few minutes west from downtown Brockville. So many convenient neighborhood amenities close by - Access to the Brock walking trail network only 2 blocks down from Abbott Street, a 3 minute drive will get you to the riverfront and the blockhouse island social hub, 4 minutes to the new Swift Waters Elementary school & treasured St. Lawrence Park!! Your backyard oasis features a giant red maple tree that provides a large umbrella of shade in the back yard for summer enjoyment. A deep driveway which accommodates 3 vehicles, along with a garage with sliding door to serve as a 4th indoor parking spot and the workshop garage provides room for various work projects. Such a wonderful quiet and family oriented place to call home. Come and view this beautiful home to explore the possibilities!, Flooring: Hardwood, Flooring: Laminate (id:35492)
Tru Realty
3830 Schnupp Road
Clarence-Rockland, Ontario
Flooring: Marble, Flooring: Hardwood, Flooring: Other (See Remarks), Step into this beautiful custom-built home, where sophisticated design meets modern comfort. The polished concrete floors throughout the main level create a sleek & modern aesthetic, while the gourmet kitchen is a showstopper. With Calacatta marble counter tops, Bertazzoni 36"" gas stove, Baril faucets & pot filler, this kitchen is both functional and stylish. The large island & spacious pantry make it ideal for hosting & meal prep. The main floor is designed for convenience & comfort. The second floor offers 3 large bedrooms, a cozy den, 3 full bathrooms, and laundry room. The home’s design is accentuated by a striking glass and metal staircase. Enjoy year-round comfort w/radiant heated floors and fireplace on the main level, plus five ductless heat pump/air conditioning units for perfect climate control. This home combines modern finishes w/thoughtful details, creating a space that’s both sophisticated & welcoming. 24 hrs irrevocable on all offers. Some photos are digitally staged. (id:35492)
RE/MAX Delta Realty
36 Sawgrass Circle
Ottawa, Ontario
Flooring: Tile, Don't miss This beautiful custom-built 4 bed, 3 bath walkout bungalow sits in amongst the trees on a private 2.2 Acre corner lot and boasts a pool w/ water feature (11'), hot tub, and a cedar pavilion(19') all of which is fenced in. The open floor plan with soaring tray ceilings is designed to take advantage of the natural light, while the solarium helps to act as a heat sync. The lower level offers 2 generous bedrooms w/ full bath, large rec room and workout area. The walk out basement has big windows makes it feel like the main floor. The home was designed with wheel chair accessibility in mind. The elevator in the oversized 3 car garage makes accessibility to the main floor a breeze and the ramped access to the basement into the workshop is a handy mans dream, 200 Amp service with generator backup and a 50 Amp hookup suitable for a 45' RV nestled beside the home and carport. Steps away from golf and the Trans Canada trail., Flooring: Hardwood (id:35492)
Right At Home Realty
6990 Disputed Road
Lasalle, Ontario
This estate with its impeccable design, high-end finishes, and prime location is located in the prestigious community of Seven Lakes. Spanning over 7000 sqft of meticulously designed living space this home is a true masterpiece of luxury living. Upon arrival you can't help but to marvel at the 300ft deep lot, 4 car garage, copper-accented roof on this residence. Every floor boasts high ceiling adding to the commodious living space. The grand entrance, opens into a stunning foyer that leads to a spacious open-concept living area with dramatic floor-to-ceiling stone fireplace. The main floor also includes a formal dining room and a private reception. Upstairs, the home features five spacious bedrooms, each with its own spa-like ensuite and walk-in closet. The fully finished lower level is designed for leisure and entertainment, featuring three bedrooms, a full second kitchen, cold storage, and a private theater room. Don’t miss the opportunity to experience this exquisite home in person!, Flooring: Hardwood, Flooring: Ceramic (id:35492)
Exp Realty
9 Cockburn Street
North Stormont, Ontario
There is a ton of opportunity here! Check out this 3 bedroom bungalow and shop with gas station and convenience store! Live here and be your own boss while running a business! The home offers a nice main level layout with all bedrooms on the main level, a family room and tons of storage in the basement. There is a good sized yard on the east side of the home. The shop could make an excellent detached garage and has 15ft ceilings, a 2 piece bathroom and office space. There are two garage doors, one 10 ft with an automatic opener, and the second 8ft. Bonus is the natural gas heat! The store comes with all the fridges and shelving currently there, along with 2 wall unit AC units. Live in the home and run your business(es) right next door - the ultimate convenience! Berwick is 20 minutes from the 417 (Limoges road exit) or from the 401 (Ingleside). Call today to book your private viewing., Flooring: Linoleum, Flooring: Laminate (id:35492)
Royal LePage Team Realty




