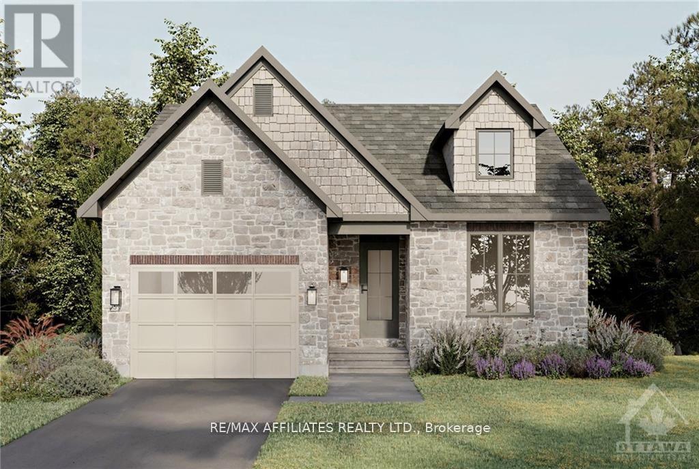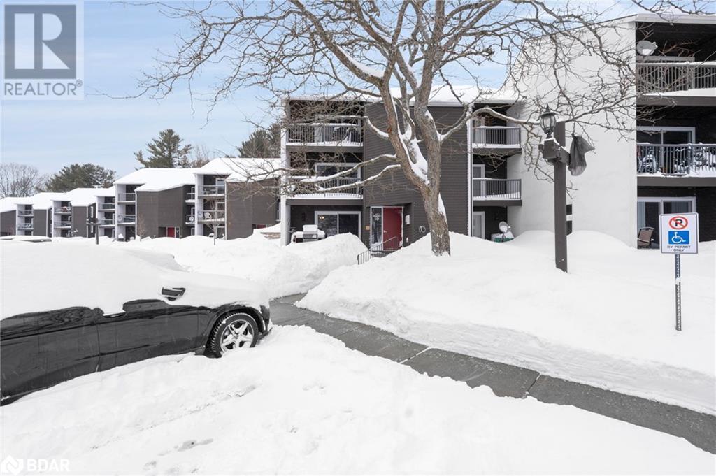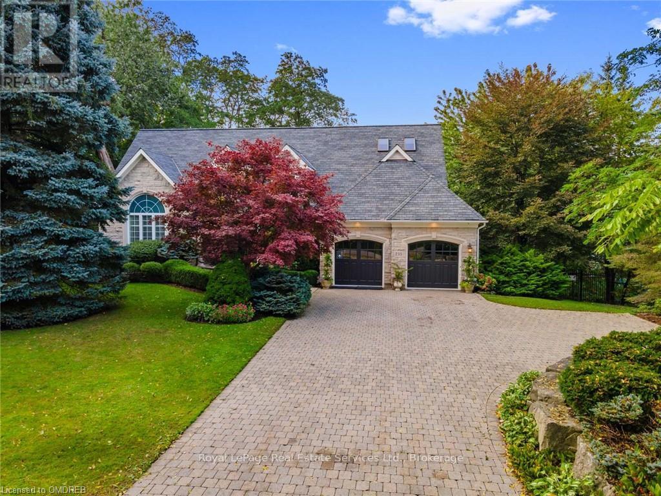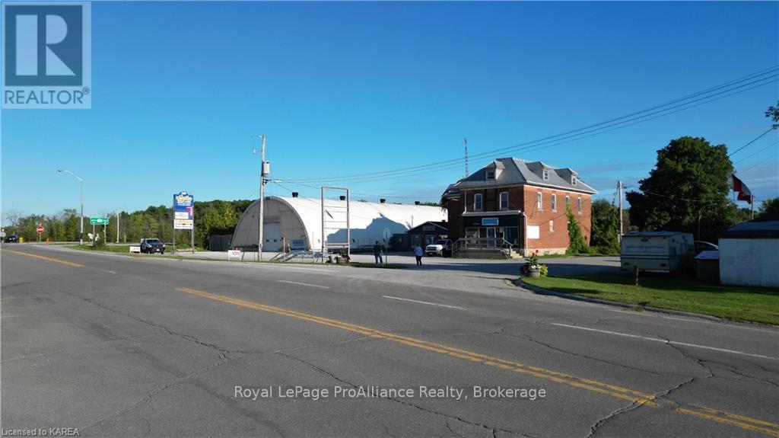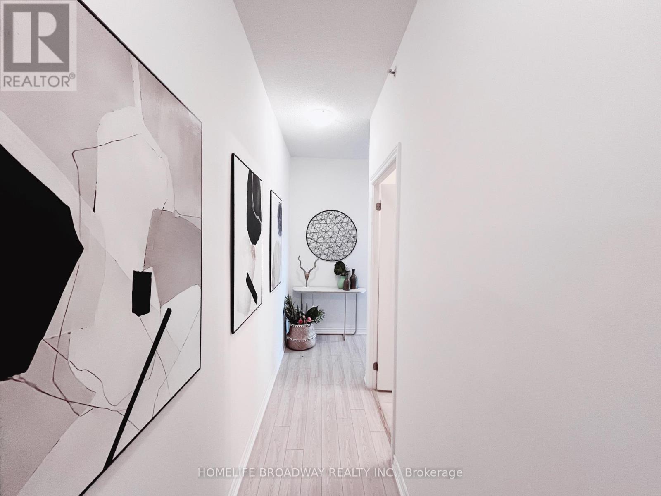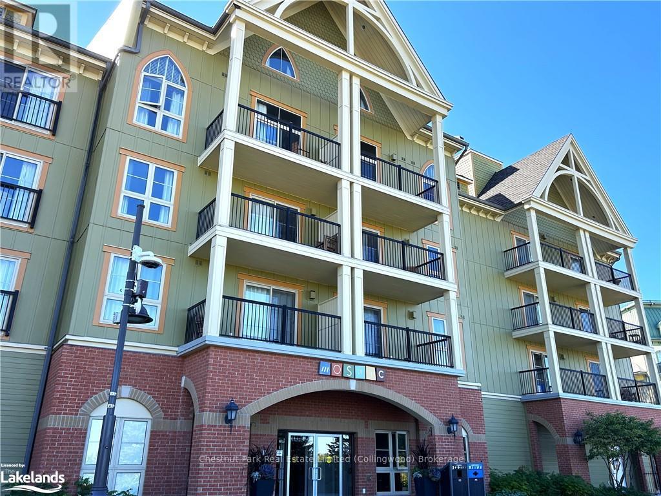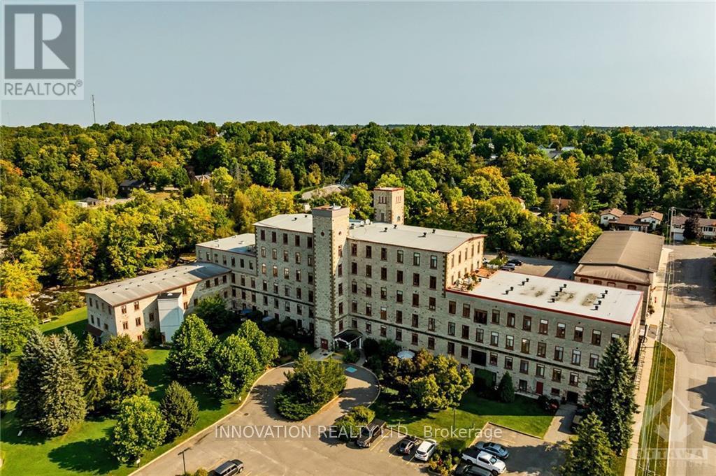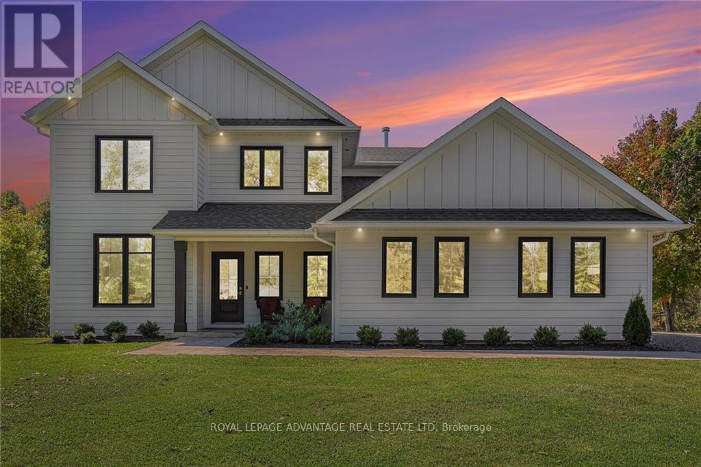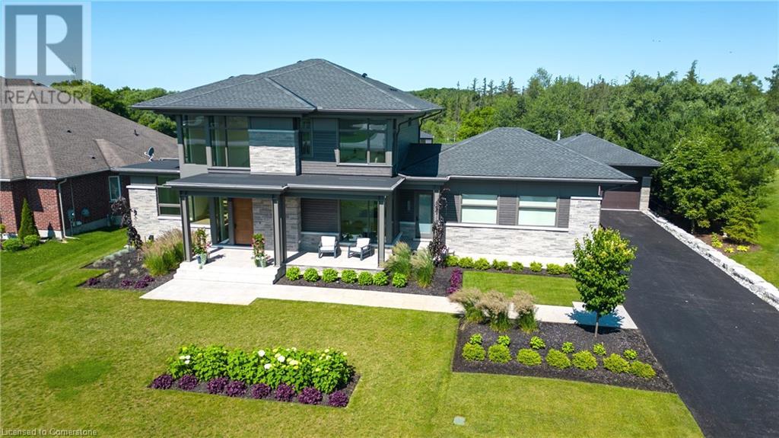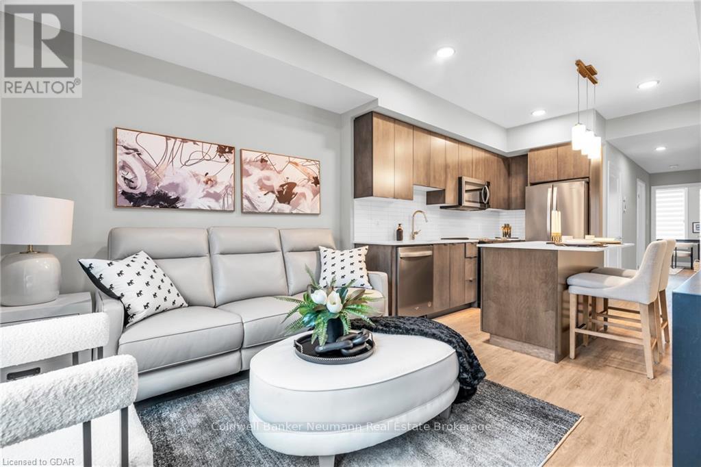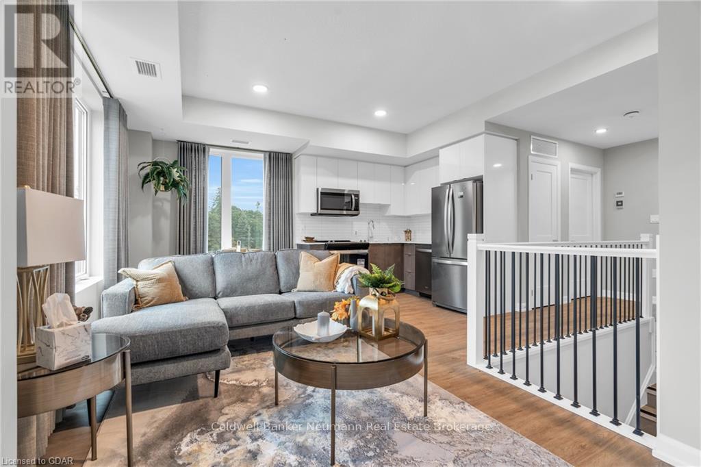632 - 118 Riverview Drive
Chatham-Kent, Ontario
Vacant, 1 bedroom end unit on the top floor with great views overlooking grass area! Move-in condition with brand new carpet and paint throughout. Shared laundry on the lower level. Solid brick building with concrete floors - nice and quiet! Recent updates to the complex include: soffits, fascia, eavestrough, siding, shingles, new flooring & paint in all common area hallways and fencing around the property. Convenient location close to St Clair College, groceries & shopping. Condo fee is $341/mth which includes heat, hydro, water and parking. Property tax is $868/yr. (id:35492)
Sutton Group - Select Realty
220 - 1102 Horseshoe Valley Road W
Oro-Medonte, Ontario
Great chalet in the heart of Horseshoe Valley across the street from Horseshoe Resort and The Heights Ski Hill. This bright updated condo has a gourmet kitchen with stainless steel appliances, quartz counters and backsplash. Updated laminate flooring, ship-lapped ceiling with pot lights. Walk out to your back patio, pets and BBQ's allowed. Plenty of parking available. Murphy bed is included. Newer insuite washer/dryer. Bike out your back door to Copeland forest trails. Cross the underpass to horseshoe ski hills and restaurants. High speed internet available. Close to biking, hiking, golf, skiing, snowmobile trails. Horseshoe Resort, The Heights, Vetta spa. Live where you play or just come play when you can. (id:35492)
RE/MAX Hallmark Chay Realty
Lot 39 Rabb Road
Smiths Falls, Ontario
Flooring: Mixed, Welcome to Maple Ridge the newest development in Smiths Falls by Campbell Homes.There are three stunning models to choose from with above average included finishes. From the ICF Energy Star Efficiency build to the 8 foot front door, quartz countertops, main floor 9 foot smooth ceilings, gas fireplace, and a huge balcony. Pictured here is The Elmcroft Model on a flat lot with a daylight basement. The Elmcroft is ideal for growing families with 1636 sq ft of main floor living space providing a seemless blend of convenience and functionality.This open concept design features a gas fireplace, a gorgeous kitchen with plenty of cabinets, a large island, walk-in pantry, and main floor laundry room with garage access to the double garage.There are three generous sized bedrooms, the primary has an ensuite and walk-in closet.The basement has a 3rd bath roughed in, and can be finished adding more bedrooms and living space.Book a showing to see our models, start building your dream home today. (id:35492)
RE/MAX Affiliates Realty Ltd.
Lot 12 Rabb Road
Smiths Falls, Ontario
Welcome to Maple Ridge the newest development in Smiths Falls by Campbell Homes.There are three stunning models to choose from with above average included finishes. From the ICF Energy Star Efficiency rating build to the 8 foot front door, quartz countertops, main floor 9 foot smooth ceilings, gas fireplace, and a huge balcony. Pictured here is The Elmcroft Model with a walkout basement backing onto protected land. The Elmcroft is ideal for growing families with 1636 sq ft of main floor living space providing a seemless blend of convenience and functionality.The open concept design features a gas fireplace, a professionally designed kitchen with a large island, walk-in pantry, and main floor laundry room with garage access to the garage.There are three generous sized bedrooms, the primary has an ensuite and walk-in closet.The basement has a 3rd bath roughed in, and can be finished adding more bedrooms and living space. Book a showing to see our models, design your dream home today. (id:35492)
RE/MAX Affiliates Realty Ltd.
1102 Horseshoe Valley Road W Unit# 220
Barrie, Ontario
Great chalet in the heart of Horseshoe Valley across the street from Horseshoe Resort and The Heights Ski Hill. This bright updated condo has a gourmet kitchen with stainless steel appliances, quartz counters and backsplash. Updated laminate flooring, ship-lapped ceiling with pot lights. Walk out to your back patio, pets and BBQ's allowed. Plenty of parking available. Murphy bed is included. Newer insuite washer/dryer. Bike out your back door to Copeland forest trails. Cross the underpass to horseshoe ski hills and restaurants. High speed internet available. Close to biking, hiking, golf, skiing, snowmobile trails. Horseshoe Resort, The Heights, Vetta spa. Live where you play or just come play when you can. (id:35492)
RE/MAX Hallmark Chay Realty Brokerage
Lph09 - 55 De Boers Drive
Toronto, Ontario
Wonderful investment opportunity! Schedule a showing to check out this fantastic 1 Bed 1 Bath Corner Unit with a parking spot, located right next to Downsview Park and subway station! Tons Of Natural Light and Close To Everything You May Need Including Groceries, 401 Highway, Yorkdale Mall, Shops, Restaurants and more! Amazing tenant willing to stay. (id:35492)
Terra Realty Inc.
11 Butternut Crescent
Fort Erie, Ontario
TO BE BUILT: The Oaks at Six Mile Creek in Ridgeway is one of Niagara Peninsula's most sought-after adult oriented communities and has a completed MODEL HOME open for viewing the Phase 2 Towns while under construction. Nestled against forested conservation lands, the Oaks by Blythwood Homes, presents a rare opportunity to enjoy a gracious and fulfilling lifestyle. This Maple Interior 1435 sq ft, 2-bedroom, 2-bathroom townhome offers bright open spaces for entertaining and relaxing. Luxurious features and finishes include 10ft vaulted ceilings, primary bedroom with ensuite and walk-in closet, kitchen island with quartz counters and 3-seat breakfast bar, and patio doors to the covered deck. Exterior features include lush plantings on the front and rear yards with privacy screen, fully irrigated front lawn and flower beds, fully sodded lots in the front and rear, poured concrete walkway at the front and paver stone double wide driveway leading to the 2-car garage. The Townhomes at the Oaks are condominiums, meaning that living here will give you freedom from yard maintenance, irrigation, snow removal and the ability to travel without worry about what's happening to your home. Its a short walk to the shores of Lake Erie, or historic downtown Ridgeways shops, restaurants and services by way of the Friendship Trail and a couple minute drive to Crystal Beach's sand, shops and restaurants. (id:35492)
RE/MAX Niagara Realty Ltd
5 Butternut Crescent
Fort Erie, Ontario
TO BE BUILT: The Oaks at Six Mile Creek in Ridgeway is one of Niagara Peninsula's most sought-after adult oriented communities and has a completed MODEL HOME open for viewing the Phase 2 Towns while under construction. Nestled against forested conservation lands, the Oaks by Blythwood Homes, presents a rare opportunity to enjoy a gracious and fulfilling lifestyle. This Maple Interior 1435 sq ft, 2-bedroom, 2-bathroom townhome offers bright open spaces for entertaining and relaxing. Luxurious features and finishes include 10ft vaulted ceilings, primary bedroom with ensuite and walk-in closet, kitchen island with quartz counters and 3-seat breakfast bar, and patio doors to the covered deck. Exterior features include lush plantings on the front and rear yards with privacy screen, fully irrigated front lawn and flower beds, fully sodded lots in the front and rear, poured concrete walkway at the front and paver stone double wide driveway leading to the 2-car garage. The Townhomes at the Oaks are condominiums, meaning that living here will give you freedom from yard maintenance, irrigation, snow removal and the ability to travel without worry about what's happening to your home. Its a short walk to the shores of Lake Erie, or historic downtown Ridgeways shops, restaurants and services by way of the Friendship Trail and a couple minute drive to Crystal Beach's sand, shops and restaurants. (id:35492)
RE/MAX Niagara Realty Ltd
469018 Grey 31 Road
Grey Highlands, Ontario
This is an exceptional property offering a beautifully renovated home, a modern workshop and a stunning barn on 3.5 acres of land located on a paved country road, outside of the beautiful village of Feversham, 20 minutes to either Collingwood or Thornbury. Your privacy is assured, as are your pastoral, country views. The 3 bedroom, 2 bathroom home has undergone extensive updates in the last 10 years including new siding and insulation, steel roof, large decks, windows...the list, included in the documents tab, is extensive! Consider the kind of work you can accomplish in the detached workshop wired for large tools. The barn has also been almost entirely opened up and rebuilt with new windows, siding, wiring and lighting, a freshly parged foundation and poured concrete floors...imagine the parties you could host here! If you're looking for a place to get away from it all and establish your own little piece of heaven in the country, this is it. (id:35492)
Royal LePage Locations North
2 Thoroughbred Drive
Oro-Medonte, Ontario
Welcome home to Braestone in beautiful Oro-Medonte! Approximately an hour away from Toronto and close to neighbouring Barrie & Orillia, this unique community offers a different paced lifestyle & many remarkable amenities to experience. Located on just over an acre, this stunning bungalow with finished coach house is meticulously crafted. Step inside to discover a thoughtfully designed interior that seamlessly blends modern comforts with timeless elegance. Indulge your green thumb in the greenhouse and garden boxes, complete with irrigation for hassle-free gardening. An invisible dog fence ensures your pets can roam freely in a safe environment. The back patio pergola provides the ideal spot for alfresco dining or simply basking in the beauty of nature. With an unfinished basement awaiting your personal touch, the possibilities for customization are endless. Whether you envision a cozy home theatre, a home gym, or a playroom for the little ones, this space offers the canvas for your dreams to come to life. The Coach House over the garage boasts upgraded fixtures and a full bathroom, offering versatility and convenience for guests or additional living space. Braestone is more than a friendly neighbourhood, it is a way of life & a place to make memories. **** EXTRAS **** Braestone amenities include: The Farm, the pond, walking trails, Nordic skiing, orchard & berry picking, maple sugar tapping, tobogganing, stargazing, skating on the pond, baseball, artisan farming & so much more. (id:35492)
Keller Williams Realty Centres
35169 Bayfield Road
Bayfield, Ontario
Your DREAM HOME awaits!! Welcome to 35169 Bayfield Rd, a luxurious, brand new custom-built home. No expense has been spared in crafting this beautiful home, which combines modern elegance with tasteful touches throughout. Located just minutes from the quaint village of Bayfield and the picturesque shores of Lake Huron, this stunning property offers the perfect blend of convenience and tranquility. This 4-bedroom, 3-bathroom home boasts a thoughtfully designed open-concept layout with over 2700 sq. ft. of living space, perfect for both entertaining and everyday living. A striking front door sets the tone as you enter this exquisite residence. The heart of the home features a beautiful kitchen with quartz countertops, stone backsplash and a huge island. Enjoy meals in the elegant dining area, which offers a walkout to the covered porch and private backyard, ideal for outdoor entertaining and relaxing. Unwind in the inviting living room, complete with a gas fireplace and custom-built live edge shelving. Retreat to the primary wing, featuring a den, 2 pc. bath, bedroom with vaulted ceiling, and a large walkthrough closet leading to the luxurious 5 pc. ensuite with double sinks, soaker tub, glass shower, and water closet. The opposite wing of the home includes 3 generously sized bedrooms, a 3 pc. bath with water closet, and a spacious laundry room. Enjoy the comfort of heated concrete floors and solid wood doors throughout the home, ensuring warmth and luxury in every room. A spacious mudroom leads to an oversized double garage with heated floors and interlocking PVC panels on the walls and ceiling. The garage also features an unfinished loft, perfect for your creative touches! Situated on just under a one-acre lot, there is room for a future shop to accommodate all your toys and hobbies. Plus, you can hop on your golf cart and drive across the road to the golf course! This home truly needs to be seen to be appreciated...schedule your tour today! (id:35492)
RE/MAX Twin City Realty Inc.
604 - 309 Cumberland Street
Ottawa, Ontario
Flooring: Tile, Flooring: Hardwood, Clarence Court offers peace, privacy and security w/ only 5 units per floor. Steps to the hustle and bustle of the Byward Market but far enough away to be peaceful. Sensible split floorplan of 2 bedrms and 2 full bathrms on opposite sides of an open concept living-dining space. Functional kitchen w/ newer fridge /stove & dishwasher. Convenient stacked laundry in unit. Lovely hardwood in bedrooms & living spaces. Windows & patio doors recently replaced. South facing balcony overlooking the Byward Market w/ uninterrupted sight-lines of Parliament Hill & the Chateau Laurier. Beautiful sunset views! Heated garage parking w/ dedicated storage locker in front of the parking space (#15). Rare 2nd storage locker (#17) located on top floor. Walking distance to Ottawa University, LRT, Rideau Centre and all the wonderful shops and restaurants in the historic Byward Market. Condo docs ordered and available as of Sept 27th. 24 hour irrevocable required for any offers. Some pics virtually staged. (id:35492)
Royal LePage Team Realty
4836 Hendon Way
Ottawa, Ontario
Flooring: Tile, Flooring: Laminate, Wonderful investment opportunity! Nicely updated 4 bedroom condo townhome centrally located in a quiet family friendly community walking distance to shopping, restaurants, schools, transit, parks and so much more. The front foyer features newer modern tile which flows thru the kitchen where you will find ample cabinetry and counterspace as well as a convenient eat-in area. Adjacent to the kitchen is the spacious living room which boasts newer high grade laminate flooring. Backyard access from the living room. The second level has laminate flooring throughout and is comprised of 4 generous bedrooms as well as an updated main bathroom. Freshly painted ready for you to move in and enjoy! Low condo fees. Great value for first time home buyers, investors or those looking to downsize. (id:35492)
RE/MAX Hallmark Realty Group
3109 - 60 Frederick Street
Kitchener, Ontario
Welcome to luxury living in the heart of the city! Corner Unit ! Boasting 2 bedrooms, 2 full bathrooms and a bright open-concept layout with stainless steel appliances. Experience the convenience of intelligent home functions such as smart door lock, thermostat and light controls, all managed via a central hub. Plus, the blazing-fast Gigabit Rogers Internet that comes with it. Come enjoy the concierge service, patio, gym, yoga room or book the party room for your entertaining needs. This unit also includes an underground private parking spot and storage room. Conveniently located with access to the ION LRT and GRT bus stops at your doorstep and minutes to Conestoga College, GO Station, University Of Waterloo, Wilfred Laurier University. Book your showing today! (id:35492)
Homelife/miracle Realty Ltd
3 Rate St
Chapleau, Ontario
Welcome to 3 Rate Street! Located in beautiful Chapleau, Northern Ontario. Stunning Modern Home with Abundant Space and Luxurious Features! Welcome to your dream home! This spacious 5-bedroom, 2-bath gem combines modern elegance with comfortable living. Step inside to discover a large entry that flows into a breathtaking open-concept kitchen, living, and dining area, perfect for entertaining and family gatherings. The updated kitchen is a chef’s delight, featuring sleek finishes and a unique pizza oven that will elevate your culinary adventures. The inviting living space is bathed in natural light, creating a warm and welcoming atmosphere. Retreat to the lower level where you’ll find a finished rec room, complete with a cozy propane stove—ideal for movie nights or game days. Unwind in the luxurious sauna located in the lower level bath, providing a perfect escape after a long day. Outside, the expansive fenced yard offers plenty of space for outdoor activities, along with a large patio and deck that are perfect for summer BBQs or relaxing in the hot tub. An in-ground sprinkler system ensures your lawn stays lush and vibrant. With ample parking and storage options, plus a newer furnace with central air for year-round comfort, this home has it all. Don’t miss your chance to own this remarkable property—schedule your private showing today! (id:35492)
Exit Realty True North
87 West River Street
Paris, Ontario
Welcome to this charming 2+1 bedroom home nestled on a spacious lot in the heart of Paris, Ontario. This cozy gem offers a perfect blend of comfort and convenience, located just minutes from local amenities, beautiful parks, scenic trails, and the Grand River. The home has hardwood floors running throughout, and a large master bedroom in the basement. The huge lot and outdoor space is ideal for gardening, entertaining, or simply enjoying the peaceful surroundings in a wonderful, family-friendly community. Don’t miss the opportunity to own a delightful home in one of Ontario’s most picturesque towns! (id:35492)
Century 21 Grand Realty Inc.
96 Weslock Crescent
Aurora, Ontario
Brand New Never Lived In 4 Bed, 5 Bath Home With 2 Car Garage | Prestigious New Development - Aurora Trails Built By Paradise Homes | Stunning Modern Elevation Situated On A 42 Ft. Lot | Fabulous Floor Plan Featuring Over 3100 Sq. Ft. Of Living Space | 9ftCeilings On Main & 2nd Floors | Main Floor Den | Formal Dining Room | Huge kitchen - Extended Height Upper Cabinets, Centre Island, Pantry Wall & Breakfast Area | Bright & Spacious Great Room Overlooks Kitchen | Main Floor Laundry Room with Laundry Tub & Front Load Washer & Dryer | Mudroom with Closet & Service Entrance to Garage With Easy Access to Kitchen | Numerous Upgrades Include Hardwood & Porcelain Flooring Thru-Out, Quartz/Granite Countertops in Kitchen & Baths | Frameless Glass Showers | Dark Stained Oak Stairs Leads To 2nd Floor Featuring 4 Generous Sized Bedrooms Each With Ensuite Bath | Cold Room in Basement |Walking Distance To Numerous Amenities | Minutes to Hwy. 404 |The Perfect Place to Call Home! **** EXTRAS **** Smooth Ceilings on Main Floor, Black Stainless Steel Kitchen Aid Kitchen Appliances, Grey LG Front Load Washer & Dryer, Tankless Water Heater, Dark Stained Hardwood Floors & Staircase, Quartz/Granite Counter Tops in Kitchen & Bathrooms (id:35492)
Royal LePage Your Community Realty
235 Lakewood Drive
Oakville, Ontario
Located in coveted West Harbour, come discover tranquility and elegance at 235 Lakewood Drive. Nestled on a generous .56-acre lot, embraced by majestic foliage in a private cul-de-sac, this residence epitomizes serene living mere steps from the lake. Crafted by renowned architect Gren Weis, the fusion of stone and wood siding spans over 6,200 square feet. Step into the foyer with its soaring cathedral ceilings, offering glimpses of the expansive living spaces beyond. Designed for seamless flow, this sophisticated layout effortlessly accommodates both grand and intimate gatherings. A bespoke oak staircase adorned with shimmering Schonbek chandeliers leads to the upper levels, where solid oak hardwood flooring graces much of the home. The living room boasts exquisite millwork, custom fireplace, and state-of-the-art entertainment amenities by Canadian Sound Ltd. The gourmet kitchen, recently reimagined, features top-tier appliances, quartz countertops, and abundant storage, with access to a sprawling composite, low maintenance deck. A stately maple wood-paneled study overlooks manicured gardens, providing a serene retreat. Five generous bedrooms, each with an ensuite and ample closets, offer luxurious comfort. The primary suite is a haven of indulgence, flaunting dual walk-in closets, spa-like ensuite with airy vaulted ceilings, skylights, and deluxe fixtures. The lower level is all about leisure and function, boasting a custom-painted wood-paneled rec room with lakeside vibes, alongside a gym, wine cellar, and top-notch utility room. Outside, the meticulously landscaped grounds offer a saltwater pool with waterfall, a spa, and outdoor entertainment system, perfect for alfresco movie nights. This home boasts a brand new roof with lifetime warranty! Stroll to lovely downtown Oakville, trendy Kerr Village, Tannery Park along the Lake & waterfront trails. Close proximity to highly esteemed schools. (id:35492)
Royal LePage Real Estate Services Ltd.
145 Bobcaygeon Road
Minden Hills, Ontario
145 Bobcaygeon Road, Minden Hills - move to the village of Minden and enjoy walking the riverwalk, going for an ice cream cone, enjoying live music outdoors and all the thrills that come with living in a small town. This recently decorated two plus one bedroom home is waiting for you. Lovely deck to sit out in the evening or BBQ. Walk to the elementary school, arena, curling club, library, downtown stores and post office. Pine tree privacy from the road, open spacious level backyard to play on and treed privacy at the back lot line. Walkout basement from the workshop or leave your snowmobile gear here. Living Room, Eat in Kitchen, full Bathroom and two bedroom upstairs. Family room with the Third Bedroom or den downstairs. Call to book an appointment and enjoy living in Minden Hills. (id:35492)
RE/MAX Professionals North
505 - 360 Bloor Street E
Toronto, Ontario
Welcome to Suite 505, a beautifully upgraded residence in the prestigious Bloor/Rosedale neighbourhood. Offering approximately 1,685 sq.ft. of living space and an additional 190 sq.ft. open balcony, this suite boasts a premium north-facing view of the serene Rosedale Ravine. The well-thought-out layout includes two spacious bedrooms, a solarium, and a dedicated office, perfect for modern city living. Wide-plank hardwood floors add elegance to the principal areas, complemented by marble tile flooring in the kitchen and broadloom in the primary bedroom. The upgraded kitchen features granite countertops, a stylish backsplash, ample cupboard space, and a breakfast nook. Several walk-outs lead to the open balcony, offering tranquil, treed views, making it an ideal spot for relaxation.This suite includes two fully updated 4-piece bathrooms, offering both luxury and functionality. It also comes with the use of one underground parking space and an out-of-suite locker, providing additional storage solutions.Residents of The Three Sixty enjoy a wide array of top-tier amenities including: 24-hour concierge service, an indoor pool, sauna, and change rooms (currently undergoing renovations), a fully equipped gym, squash court, and a party room. Additional conveniences include a car wash bay, visitor parking, and four EV charging stations on Level P2, ensuring an elevated living experience. Take advantage of this rare opportunity to make Suite 505 your new home. Schedule a viewing today and experience luxury living in the heart of Bloor/Rosedale! **** EXTRAS **** Ideally located just steps from Yorkvilles shops and restaurants, the U of T, and the subway. The Rosedale Ravine provides a scenic backdrop, while the proximity to the Financial District offers the perfect blend of urban sophistication. (id:35492)
Sotheby's International Realty Canada
1 - 9621 Jane Street
Vaughan, Ontario
Indulge in the Epitome of Luxury Living with this Exquisite Corner unit Townhome, Perfectly Situated in the Prestigious Maple Neighbourhood. No expense spared, with $$$$ invested in upgrades. 2 Large Bedroom Townhome with an Open-Concept Design Featuring Soaring 9-Foot Ceilings Throughout, Elevating the Sense of Space and Grandeur. The Oversized, Contemporary Kitchen is a Chef's Dream, Complete with a Sunlit Breakfast Area, Abundant Cabinetry, and Exceptional Finishes. Step through the Living Room's Walk-Out to a Charming Patio in the Front yard, Creating a Seamless Indoor-Outdoor Living Experience. Enjoy the Convenience of Direct Access to a Built-In Garage, Offering Additional Storage. Ideally Located for Commuters, with Effortless Access to HWY 400, HWY 7, GO Station, and TTC Subway. Minutes From the Vibrant Shops at Vaughan Mills Mall, Canada's Wonderland, Community Centers, Hospital and Top-Tier Schools. This Home is a Rare Find and an Absolute Must-See! **** EXTRAS **** Enjoy the Convenience of Direct Access to a Built-In Garage! (id:35492)
Keller Williams Referred Urban Realty
7719 Highway 42
Rideau Lakes, Ontario
Prime Commercial property, retail store with offices, dome, and circa 1850’s building that was once used as the local general store and residence. Current commercial tenants are willing to stay on, so lease revenue could be used to offset the mortgage payments while you renovate your 1850’s dream home, or simply buy it as an investment property. Or perhaps you’d like to start your own dream business on this property? This parcel is centrally located in the heart of the Rideau Lakes tourist region at the busiest intersection in the area. It has great visual line of sights from all directions along Highway 15 as well as Highway 42. It’s also only 30 minutes to Kingston, Gananoque, or Brockville, 15 minutes to Westport, 20 minutes to Smiths Falls and 1.25 hours to Ottawa. (id:35492)
Royal LePage Proalliance Realty
706 - 8323 Kennedy Road
Markham, Ontario
Immaculately Maintained Two Bedroom With 755sf Of Living Spaced Wide Balcony. Functional Layout With An Abundance Of Natural Light. Stainless Steel Appliances, Stone Counters, And Tiled Backsplash Round Out The Contemporary Kitchen. Enjoy North and East View of the Markham Skyline & Direct Access to T&T Supermarket, Shops, Retails, Medical & Professional Services. Steps To Unionville Go Station, YRT Transit Right In Front Of Building. Price Includes 1 Parking & 1 Locker. **** EXTRAS **** Fitness Studio, Party Room, Outdoor Patio + 24 Hour Concierge. (id:35492)
Homelife Broadway Realty Inc.
233 - 190 Jozo Weider Boulevard
Blue Mountains, Ontario
Full one bedroom resort condo in the desirable, boutique inspired Mosaic at Blue building. Fully furnished, gas fireplace in living area and sliding doors out to balcony, king bed in main bedroom, plus a lovely large entrance area making it convenient for getting your belongings set inside when entering. Kitchenette with stove top, bar fridge, microwave and dishwasher offers opportunity to enjoy meals in your suite, when not dining out in one of the many desirable restaurants. Sleeping for up to 4 with pull out in living area. Enjoy views of the sunset and popular events from the balcony across Market Square. Mosaic offer a beautiful year round heated pool with adjoining lap pool, year round hot tub, sauna and exercise room as well as a private homeowners lounge off the lobby. An added plus for Mosaic is direct access from the elevator lobby to Sunset Grill for breakfast and lunch! Currently enrolled in the turn-key Blue Mountain rental program. Revenue is pooled within the building. Enjoy up to 10 nights per month for personal use, if desired, and generate revenue when not, to offset operating costs. HST may be applicable or deferred if an HST registrant. 2% Village Association Entry Fee applies on closing. Time to get your 4 seasons resort home before the snow flies! (id:35492)
Chestnut Park Real Estate
114 - 130 Water Street Street
Gananoque, Ontario
Welcome to the Condo life at the Island Harbour Club in the beautiful 1000 Islands. Condo building is situated directly across the street from the might St. Lawrence River and popular Joel Stone waterfront park. This newer Condo unit is located on the ground floor allowing for easy accessibility and features all of the modern finishes you would expect including granite countertops and beautiful living room fireplace all in an open concept design. You will love the waterfront vibe and the short walk to all amenities, walking trails and local entertainment venues. Call today for your personal showing. (id:35492)
Bickerton Brokers Real Estate Limited
1512 - 501 Yonge Street
Toronto, Ontario
Yonge & Wellesley. TEA house Condo in the heart of downtown Toronto ,Gorgeous 3Bedroon with Two 4Pc full Baths ,Short distance to Yonge & Bloor, University of Toronto, Toronto Metropolitan University, Yonge & Dundas, Eaton Centre, subway stations and much more! Enjoy beautiful South-West views with floor-to-ceiling windows, two balconies, Beautiful City View, One Parking And One Locker included. **** EXTRAS **** All S.S. Appliances(Fridge, Stove, B/I Dishwasher, Microwave). Stacked Washer & Dryer, 1 Murphy Bed, 1Parking And 1 Locker. (id:35492)
Homelife Landmark Realty Inc.
516 - 820 Gardiners Road
Kingston, Ontario
Kingston's newest west end condominium offers the best of both worlds in both location and lifestyle. Literally steps to everything, from the Cataraqui Mall, Starbucks, endless restaurants and shopping; District Condo's rests in the heart of Kingston's vibrant West end community. This magnificently designed building contains a sprawling rooftop patio, landscaped courtyard, fitness & yoga studio, boardrooms with co-working spaces, luxury entertainment lounges, pickleball court, sun filled party room and underground parking. This unit features 9.5ft ceilings, quartz counters, stainless steel appliances, stackable laundry, stunning showers, solid interior doors, ceramic tile and concrete demising floors for all units. With endless amenities at your fingertips and a community with an almost unbeatable walk-score, District condos rises above the rest. Finally a building with the location and lifestyle you have been waiting for. We invite you to take advantage of pre construction pricing and book a showing at our fully equipped sales center and model suite. Occupancy Fall 2026. Photos taken of a model suite, fits and variations may apply to actual units. (id:35492)
RE/MAX Rise Executives
623 - 820 Gardiners Road
Kingston, Ontario
Kingston's newest west end condominium offers the best of both worlds in both location and lifestyle. Literally steps to everything, from the Cataraqui Mall, Starbucks, endless restaurants and shopping; District Condo's rests in the heart of Kingston's vibrant West end community. This magnificently designed building contains a sprawling rooftop patio, landscaped courtyard, fitness & yoga studio, boardrooms with co-working spaces, luxury entertainment lounges, pickleball court, sun filled party room and underground parking. This unit features 10ft ceilings, quartz counters, stainless steel appliances, stackable laundry, stunning showers, solid interior doors, ceramic tile and concrete demising floors for all units. With endless amenities at your fingertips and a community with an almost unbeatable walk-score, District condos rises above the rest. Finally a building with the location and lifestyle you have been waiting for. We invite you to take advantage of pre construction pricing and book a showing at our fully equipped sales center and model suite. Occupancy Fall 2026. Photos taken of a model suite, fits and variations may apply to actual units. (id:35492)
RE/MAX Rise Executives
210 - 820 Gardiners Road
Kingston, Ontario
Kingston's newest west end condominium offers the best of both worlds in both location and lifestyle. Literally steps to everything, from the Cataraqui Mall, Starbucks, endless restaurants and shopping; District Condo's rests in the heart of Kingston's vibrant West end community. This magnificently designed building contains a sprawling rooftop patio, landscaped courtyard, fitness & yoga studio, boardrooms with co-working spaces, luxury entertainment lounges, pickleball court, sun filled party room and underground parking. This unit features 9.5ft ceilings, quartz counters, stainless steel appliances, stackable laundry, stunning showers, solid interior doors, ceramic tile and concrete demising floors for all units. With endless amenities at your fingertips and a community with an almost unbeatable walk-score, District condos rises above the rest. Finally a building with the location and lifestyle you have been waiting for. We invite you to take advantage of pre construction pricing and book a showing at our fully equipped sales center and model suite. Occupancy Fall 2026. Photos taken of a model suite, fits and variations may apply to actual units. (id:35492)
RE/MAX Rise Executives
104 - 820 Gardiners Road
Kingston, Ontario
Kingston's newest west end condominium offers the best of both worlds in both location and lifestyle. Literally steps to everything, from the Cataraqui Mall, Starbucks, endless restaurants and shopping; District Condo's rests in the heart of Kingston's vibrant West end community. This magnificently designed building contains a sprawling rooftop patio, landscaped courtyard, fitness & yoga studio, boardrooms with co-working spaces, luxury entertainment lounges, pickleball court, sun filled party room and underground parking. This unit features 12ft ceilings, quartz counters, stainless steel appliances, stackable laundry, stunning showers, solid interior doors, ceramic tile and concrete demising floors for all units. With endless amenities at your fingertips and a community with an almost unbeatable walk-score, District condos rises above the rest. Finally a building with the location and lifestyle you have been waiting for. We invite you to take advantage of pre construction pricing and book a showing at our fully equipped sales center and model suite. Occupancy Fall 2026. Photos taken of a model suite, fits and variations may apply to actual units. (id:35492)
RE/MAX Rise Executives
327 - 820 Gardiners Road
Kingston, Ontario
Kingston's newest west end condominium offers the best of both worlds in both location and lifestyle. Literally steps to everything, from the Cataraqui Mall, Starbucks, endless restaurants and shopping; District Condo's rests in the heart of Kingston's vibrant West end community. This magnificently designed building contains a sprawling rooftop patio, landscaped courtyard, fitness & yoga studio, boardrooms with co-working spaces, luxury entertainment lounges, pickleball court, sun filled party room and underground parking. This unit features 9.5ft ceilings, quartz counters, stainless steel appliances, stackable laundry, stunning showers, solid interior doors, ceramic tile and concrete demising floors for all units. With endless amenities at your fingertips and a community with an almost unbeatable walk-score, District condos rises above the rest. Finally a building with the location and lifestyle you have been waiting for. We invite you to take advantage of pre construction pricing and book a showing at our fully equipped sales center and model suite. Occupancy Fall 2026. Photos taken of a model suite, fits and variations may apply to actual units. (id:35492)
RE/MAX Rise Executives
312 - 820 Gardiners Road
Kingston, Ontario
Kingston's newest west end condominium offers the best of both worlds in both location and lifestyle. Literally steps to everything, from the Cataraqui Mall, Starbucks, endless restaurants and shopping; District Condo's rests in the heart of Kingston's vibrant West end community. This magnificently designed building contains a sprawling rooftop patio, landscaped courtyard, fitness & yoga studio, boardrooms with co-working spaces, luxury entertainment lounges, pickleball court, sun filled party room and underground parking. This unit features 9.5ft ceilings, quartz counters, stainless steel appliances, stackable laundry, stunning showers, solid interior doors, ceramic tile and concrete demising floors for all units. With endless amenities at your fingertips and a community with an almost unbeatable walk-score, District condos rises above the rest. Finally a building with the location and lifestyle you have been waiting for. We invite you to take advantage of pre construction pricing and book a showing at our fully equipped sales center and model suite. Occupancy Fall 2026. Photos taken of a model suite, fits and variations may apply to actual units. (id:35492)
RE/MAX Rise Executives
732 Brian Good Avenue
Ottawa, Ontario
Stunning 4-bedroom, 2.5-bathroom detached home with a double garage and a main-level office. Built by Richcraft, this former Baldwin model home boasts over $120,000 in upgrades. The west-facing front yard captures the afternoon sun, creating an inviting entrance. The tiled foyer features a stylish glass-panelled door and a sparkling chandelier. A sunken mudroom comes complete with a built-in bench and shelving. The main level features upgraded white oak floors, smooth ceilings, modern fixtures, and chic pot lights. The chef's kitchen offers upgraded cabinets, quartz countertops, extended pantry units, glass cabinet doors, stainless steel appliances, and a secondary sink overlooking the open-concept living and dining room. The gas fireplace is enhanced with upgraded stone. Upstairs, the primary bedroom includes a luxurious five-piece ensuite bathroom and a walk-in closet. Three other bedrooms are also located on this level, each with a walk-in closet. The second-level laundry area includes an open linen closet with drawers. The unfinished basement has a three-piece rough-in bathroom, ready for your customization. The southeast-facing backyard is perfect for enjoying the morning sunlight. Top-rated schools in the area include Merivale, South Carleton, and St. Francis Xavier. Conveniently walk to schools, parks, bus stops, a shopping area, gyms, gas stations, and more. Flooring includes hardwood, ceramic tile, and wall-to-wall carpet. (id:35492)
Royal LePage Team Realty
1705 - 179 Metcalfe Street
Ottawa, Ontario
Flooring: Tile, Welcome to #1705-179 Metcalfe! This bright corner unit on the 17th floor features stunning wall-to-wall windows. The unit comes with stainless steel appliances, an in-unit washer and dryer, and large windows that flood the space with natural light. The primary bedroom includes a walk-in closet and a full bathroom. Included with the condo is a premium parking space and storage locker. The amenities in this building are truly exceptional: concierge service, guest suites, an exercise centre, a large indoor pool, party room with access to a beautifully landscaped terrace, meeting rooms, and a rooftop deck boasting panoramic views. Conveniently located in the heart of Ottawa, this 1-bedroom condo is within walking distance of Parliament Hill, the National Arts Centre, Rideau Centre, the Canal, and the Golden Triangle. You only pay hydro!, Flooring: Hardwood (id:35492)
Keller Williams Integrity Realty
4751 Pearl Road
Champlain, Ontario
Flooring: Tile, Flooring: Hardwood, Updated bungalow on 109+ acres of treed, farm, orchard, and open field, lot! Send the kids out in the morning and they won't be back until you call them in for dinner! The stone bungalow has only been owned by one loving family since being built and the pride of ownership shines through. Tones of updates in2023 such as freshly sanded and varnished hardwood floors, well tested, septic pumped, gutters cleaned, kitchen updated, painted a crisp white throughout, and a BRAND NEW AND OWNED HEAT PUMP FURNACE, AC AND HOT WATER TANK!! The living room features a cozy stone fireplace and a big beautiful window with transom. The open kitchen and dining area displays updated cupboards and handles, an authentic farm house stove, a bar (with stools included), and sliding door out to the backyard. The rest of the main level is home to 3 bedrooms, a 4 piece bathroom with a giant jacuzzi tub, vinyl windows, and laundry (2020). The tall cedar basement is just waiting for your personal touch! (id:35492)
Engel & Volkers Ottawa
201 - 1 Rosamond Street E
Mississippi Mills, Ontario
A dream water front condo in the charming town of Almonte! Enjoy the peaceful surroundings, sit under a tree and enjoy the waterfalls, kayak down the river or walk into town for all the shops and restaurants that Almonte has to offer. This historic condo offers an abundance of charm & character with Stonewalls, exposed beams, soaring ceilings & plenty of natural light. Unit 201, is a spacious 2 bedroom unit that has been meticulously maintained. The open living space can be configured for your needs while you enjoy the view of the water. The kitchen offers rich cabinetry, granite counter tops and high end appliances. In-suite laundry for your convenience & plenty of storage. The building also offers guest suites and a party room. Join the social activities such as exercise class, moving nights and happy hour to meet the great people who live in the building. Parking & storage unit included. There is so much to enjoy about this condo & location, it is the perfect place to call home!, Flooring: Mixed (id:35492)
Innovation Realty Ltd.
206 - 87 St George Street
Brantford, Ontario
Flooring: Tile, Attention first-time home buyers, empty nesters, and investors! Welcome to ""Camelot Towers"" where a rare opportunity to own a 3-bedroom unit is now available! This bright and spacious unit includes 1 parking space and locker, and is conveniently located near highway access and shopping. The unit features include; large windows for abundant natural light and generous sized bedrooms.The well appointed kitchen boasts modern white cabinetry, a stylish backsplash, and stainless steel appliances. A cozy dinette area, large living space, private balcony, and renovated bathroom complete the unit. Laundry is on the same floor, with a party room and games room available for entertaining. Come and take a look at this gem of a unit, a great investment and addition to any real estate portfolio!, Flooring: Laminate (id:35492)
RE/MAX Hallmark Realty Group
64 Woodstone Crescent
Kingston, Ontario
Turnkey investment or family home! This detached bungalow in a quiet city subdivision is currently operating as a fully tenanted rental rented by individual room, with excellent cash flow (details available) and tenants who keep the home in excellent condition. Recent renovations include two 4-pc upstairs bathrooms, including one ensuite (2021) Hot Water on Demand (2021) newer shingles (2020) as well as siding, eavestroughs, and downspouts (2022.)\r\n\r\nThis house comes FULLY FURNISHED and with all appliances included, an investor's dream. Perfect addition to any portfolio for anyone looking for passive income! Immediate possession is available for buyer assuming all tenants. 48 hr irrevocable on all offers., Flooring: Mixed (id:35492)
Sutton Essential Realty
49 Autumn Drive
Rideau Lakes, Ontario
Welcome to your dream home nestled in a peaceful rural subdivision, just minutes from Smiths Falls! This nearly new two-storey residence sits on a beautifully landscaped 1.5-acre lot, offering ample space and tranquility. With 4 spacious bedrooms and 2.5 baths, including a luxurious ensuite in the primary bedroom, this home balances comfort and style. The open-concept main floor boasts modern finishes, high ceilings, and a bright, airy layout including a wood fireplace. A large center island anchors the kitchen, ideal for family gatherings & entertaining, while sliding doors open to your backyard deck. The main floor also features a versatile office space that can easily be converted into a 5th bedroom. Upstairs, enjoy the convenience of a 2nd-floor laundry while the finished basement is flooded with natural light, offering additional living space. A large mudroom with a powder room connects to the double-car insulated garage, making this home both beautiful and practical. (id:35492)
Royal LePage Advantage Real Estate Ltd
112 Bay Shore Drive
Faraday, Ontario
Discover your dream retreat with this breathtaking home on Bay Lake! A Double car garage offers ample space & the expansive deck invites you to soak in the views of the lake & its picturesque surroundings.\r\nEnjoy the open-concept kitchen, seamlessly flowing into the dining & living areas. This home includes four bedrooms & two bathrooms, with main-level laundry. New flooring throughout (2024), & a water softener installed this year. The roof (2017), propane furnace (2013) & central air balance this home with style and functionality. The lower level boasts a large family/game room, with a walkout to the fire pit area. A sandy waterfront leads to a new dock (2024), The lower level has a WETT Certified wood stove if you want that cozy wood heat to rid an evening chill.\r\nThis property is perfect as a permanent residence, charming cottage, or a savvy investment. Turnkey and ready for you to call it yours, it's truly a slice of paradise! \r\n\r\nAppliances & all furniture, Kayaks & Canoe incl., Flooring: Hardwood, Flooring: Carpet W/W & Mixed, Flooring: Laminate (id:35492)
RE/MAX Country Classics Ltd.
4 Joya Place
Dundas, Ontario
Beautiful Dundas Home – 3+1 Bedrooms,2 Bath with Pool and Outdoor Oasis. Just minutes from downtown Dundas, this stunning 3+1 bedroom, 2 full-bath home is the perfect blend of modern updates and outdoor luxury. The property boasts a gorgeous inground pool, a charming cabana, and a fantastic outdoor bar area, ideal for relaxing or entertaining. The lower level features a spacious family room, an additional bedroom, and a convenient walk-up entrance, offering great potential as a teen suite or in-law unit. 2000 sq feet of living space. Call today to view this beauty. (id:35492)
Com/choice Realty
4206 - 327 King Street W
Toronto, Ontario
Experience luxury in this brand-new, spacious 3-bedroom, 2-bathroom corner suite at Empire Maverick Condos, located in the heart of downtown Torontos Entertainment District. This King model offers a smart layout with 9-foot ceilings on a desirable high floor. The sleek European-style kitchen features high-end JennAir appliances, including an integrated fridge, dishwasher, built-in cooktop, and wall oven. Seamless stone countertops and minimalist cabinetry are complemented by elegant champagne hardware, pale oyster wood floors, and Calcutta-style tiles. Oversized windows fill the space with natural light, creating a serene city retreat. Enjoy exclusive amenities like a residents-only bar, co-working space, rooftop terrace, gym, and chef's kitchen for private dining. With top-rated restaurants, theatres, and attractions at your doorstep, this is urban living at its finest. Dont miss your chance to own this stunning piece of modern luxury! **** EXTRAS **** Fridge/Freezer, Electric Cooktop, Convection Wall Oven, Dishwasher, Over Range Microwave Hoodfan, Washer, Dryer. (id:35492)
Exp Realty
4118 Hamilton Road
Thames Centre, Ontario
This charming 3-bedroom, 2-bathroom home offers peaceful living with scenic views, backing onto conservation land along the Thames River (no direct water access). The property includes a detached single garage and a durable steel roof. The home features a wraparound sunroom extending from the front porch and a spacious backyard with a deck, ideal for summer evening gatherings. Inside, the kitchen offers plenty of room and flows effortlessly into the adjoining dining area. Our 3 bedrooms on the 2nd floor have great views. Hardwood floors cover most of the property. A perfect home to personalize in a serene setting. (id:35492)
Exp Realty
1826 Moser Young Road
Wellesley, Ontario
This magnificent property in the Hamlet of Bamberg is just what you’ve been waiting for! Here is your chance to escape to your own 1 acre-retreat and enjoy peaceful small-town living while being just a short drive from the city. This custom built bungaloft has nearly 5000 SQFT of elegantly finished living space and is located on an oversized lot backing onto Greenspace and trees. Take a dip in the sparkling salt-water pool, enjoy the tranquil surroundings, or gather around the firepit and while roasting marshmallows under the stars. Step into a beautifully designed, modern open-concept space perfect for gatherings and entertaining. The spacious layout connects the kitchen, dining, and living areas seamlessly, with the stunning 2-storey Great Room as the centerpiece. The floor-to-ceiling windows flood the space with natural light, while the high-end finishes and features of the kitchen will be loved by the chef in the family. Retreat to the spacious main-floor primary bedroom, where large windows offer breathtaking views of the surrounding greenspace and backyard. Imagine waking up to the serenity of nature right outside your door. The upstairs loft has 2 generous bedrooms each with their own bathrooms, perfect for those teenagers who wants their privacy or for guests who want to stay the night. Don’t miss the 2nd laundry area located on this floor for maximum convenience. What’s there not to love in this multi-purpose finished basement. You want to chill out and watch a movie? No problem. How about some card games or ping-pong? Done. Watching the game and cheering your team at the fully stocked bar? You got it! There’s also a 4th bedroom and an exercise/sauna room down here. If you’re tired of the hustle and bustle of living in the city, consider coming for a visit today. You won’t regret it! (id:35492)
Royal LePage Wolle Realty
5884 7th Line
New Tecumseth, Ontario
Detached shop sits on 1.16 acres. Private Nanny Suite on main level. Bachelor Apt w sep entry. This is the ultimate package where you can enjoy country yet be 10 min to HWY 400. This 4 level side split has over 4000 sq ft finished - 4 baths, 5 walk outs, 2 dining rooms, 3 living rooms, 5 bdrms, 2 kit. Upon entering you are greeted w a neutral decor, french doors to living room, some new hardwood floors, 3 season sun room facing one of the best panoramic views of the valley. The property has lovely perennials, a pear tree, maple trees, lilac, crab apple trees. The kit has 2 pantries and plenty of cupboard space plus a pass through window to formal dining room. Display your precious items in the built in china cabinets with lighting on both sides of the fireplace. The bsmt has a large gym area and/or pool table room plus cold rm. Detached 700 sq ft workshop heated insulated w 100 amp also has 6' barn door w ramp. No houses behind or on one side. The oversized dbl garage (26 x 20) has access to basement gym & bachelor apt + houses the 200 amp panel. Driveway can park 15 vehicles. Smoke free home. New Septic Tank June 2024. Shingles 2022. New UV Light Sept 25. A/C w new motor in spring. New hardwood floor in Rec Room March 2024. **** EXTRAS **** All light fixtures, shelving on walls in shop/furnace rm/cold rm. Garage work bench. Digital antenna. HWT 60 gal owned. Shop window A/C, 2 sheds. (id:35492)
RE/MAX Crosstown Realty Inc.
5884 7th Line
Beeton, Ontario
Detached Shop 1.16 acres. Bachelor apt! Nanny Suite! Pretty yard with perennials, pear tree, lilacs, crab apple and maple trees This is the ultimate package where you can enjoy country yet be 10 min to HWY 400 for commuting. 4 level side split has 6 bedrooms 4 baths 2 dining rms, 2 living rms, with over 4000 sq ft fin space. The functional kitchen has 2 pantries and plenty of cupboard space, plus has a pass through window to the formal dining room. Picture family gatherings in this dining room off the kitchen with the wood fireplace warming the atmosphere. Display your precious items in the built in china cabinets with lighting on both sides of the fireplace plus w/o through patio drs to a 3 season sun room with one of the best panoramic views of the valley in the area. The main level also has a nanny suite w bedroom & ensuite & living room plus walk in closet and/or convert closet back to kitchenette/ldy plus 2 w/outs to decks facing backyard & valley. The 2nd floor has 3 good size bedrooms, master with new carpet & sliding drs to deck, main bath (cd be converted back to semi-ensuite). Walk down oak stairs to above grade lower level family room w new hardwood floor March 2024 and yet another floor to ceiling wood fireplace & sliding drs to patio facing front yard...bedroom...3 pc bath/ldy rm w oversize window. The bsmt has a large gym area and/or pool table room, plus cold rm & furnace rm + bachelor apt. The apt has a large living room, full kitchen w window + separate den w storage closet and is accessible via walk up to garage. 24' x 32' SHOP is heated & insulated w 100amp panel w window a/c and 6' barn door w ramp. The attached double garage is 26' x 20' w access to gym and bachelor apt. The driveway can park approx 15 vehicles. Smoke free home. (No neighbours behind or on 1 side.) BONUS: New Septic Tank June 2024. New UV Light Sept 25/24. Shingles 2022. A/C has new motor spring 2024. (id:35492)
RE/MAX Crosstown Realty Inc. Brokerage
115 - 708 Woolwich Street
Guelph, Ontario
Welcome to Marquis Modern Towns, North Guelph's newest community in a private enclave within walking distance of Riverside and Exhibition Parks! With a diverse range of turnkey units available in various floorplans, you are sure to find a layout to suit your unique preferences. Act now to take advantage of final release incentives at pre-construction pricing! Be among the first to experience this stylish development, with occupancy starting as early as October 2024. The timeless exteriors and modern, functional interiors cater to all tastes. Unit 115 is a fully upgraded open concept floor plan with over 900 square feet of living space. Located on the ground level, it features two bedrooms, two bathrooms, spacious living area and kitchen, as well as your own large private balcony off the primary bedroom. At Marquis, upgrades come standard with luxury finishes, including maintenance-free vinyl plank flooring, Barzotti Eurochoice cabinetry in the kitchen and bathrooms, a 4-piece stainless steel kitchen appliance package, quartz countertops, ceramic wall-tiled shower, and a full-size stackable front-load washer/dryer. From secure bike storage to a landscaped outdoor patio with BBQ, a children's natural play area, rough-ins for future electric car hook-ups, and ample visitor parking, everything is here to make life convenient and enjoyable! Whether you're an investor, empty-nester or something in between, this is the one you've been waiting for! (id:35492)
Coldwell Banker Neumann Real Estate
111 - 708 Woolwich Street
Guelph, Ontario
Welcome to Marquis Modern Towns, North Guelph's newest community in a private enclave within walking distance of Riverside and Exhibition Parks! With a diverse range of turnkey units available in various floorplans, you are sure to find a layout to suit your unique preferences. Act now to take advantage of final release incentives at pre-construction pricing! \r\nBe among the first to experience this stylish development, with occupancy starting as early as October 2024. The timeless exteriors and modern, functional interiors cater to all tastes. \r\nUnit 111 is a fully upgraded stacked town with over 1000 square feet of living space. Located on the top two levels of this building, it features two bedrooms, two bathrooms, an open-concept living area and kitchen on the main floor and two private balconies, one located off the main floor living area and one off the second bedroom. \r\nAt Marquis, upgrades come standard with luxury finishes, including maintenance-free vinyl plank flooring, Barzotti Eurochoice cabinetry in the kitchen and bathrooms, a 4-piece stainless steel kitchen appliance package, quartz countertops, ceramic wall-tiled shower, and a full-size stackable front-load washer/dryer. \r\nFrom secure bike storage to a landscaped outdoor patio with BBQ, a children's natural play area, rough-ins for future electric car hook-ups, and ample visitor parking, everything is here to make life convenient and enjoyable! \r\nWhether you're an investor, empty-nester or something in between, this is the one you've been waiting for! (id:35492)
Coldwell Banker Neumann Real Estate




