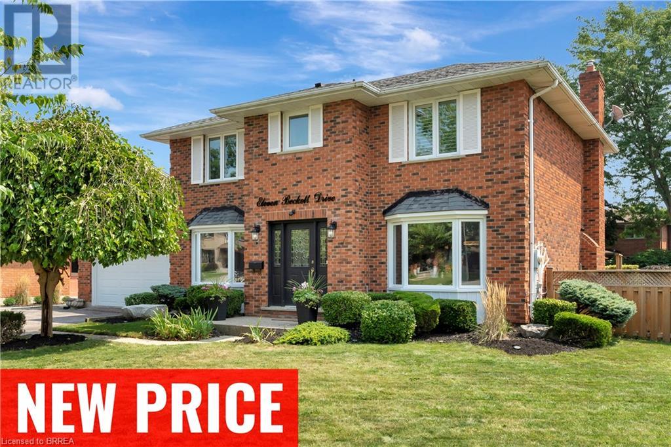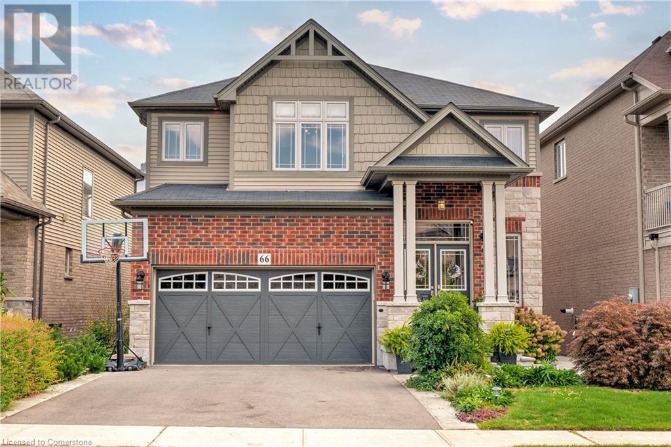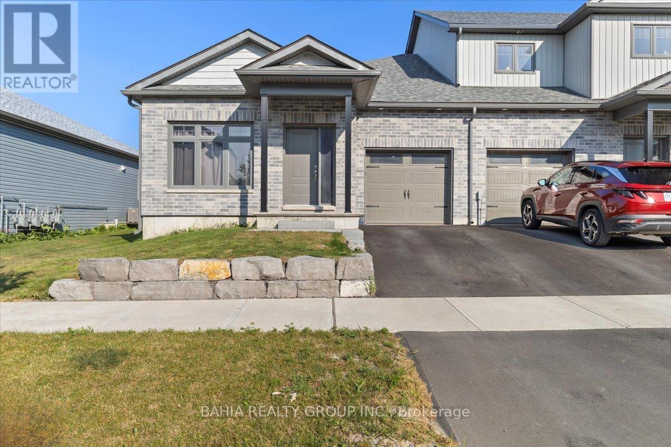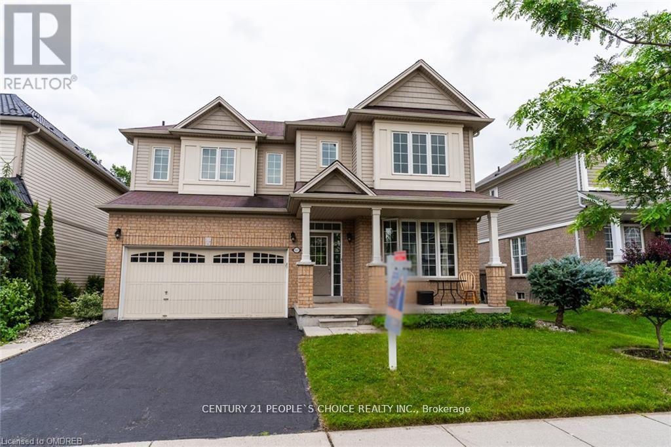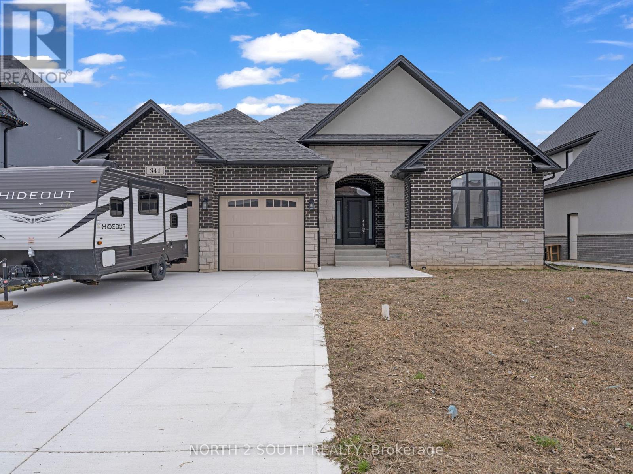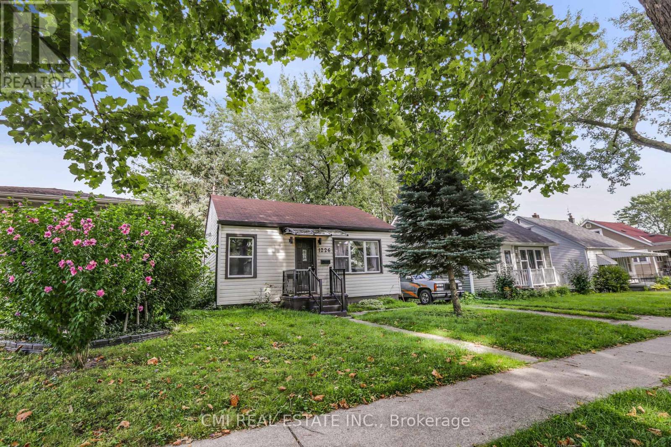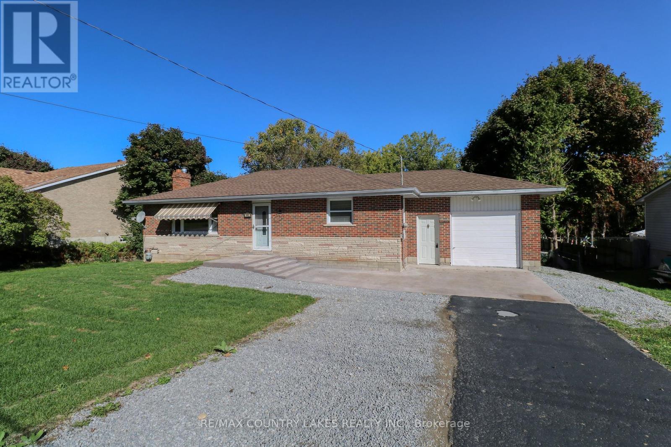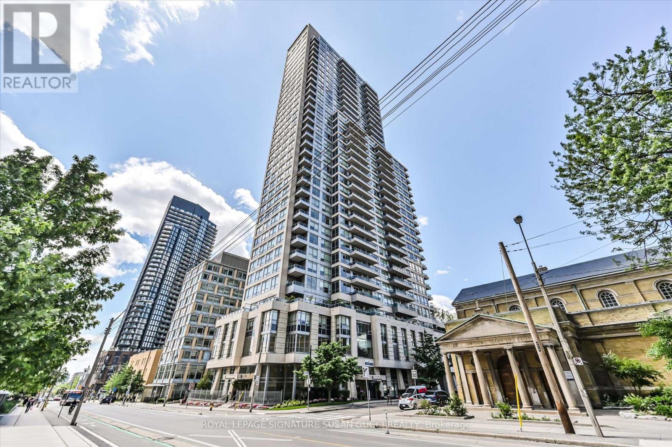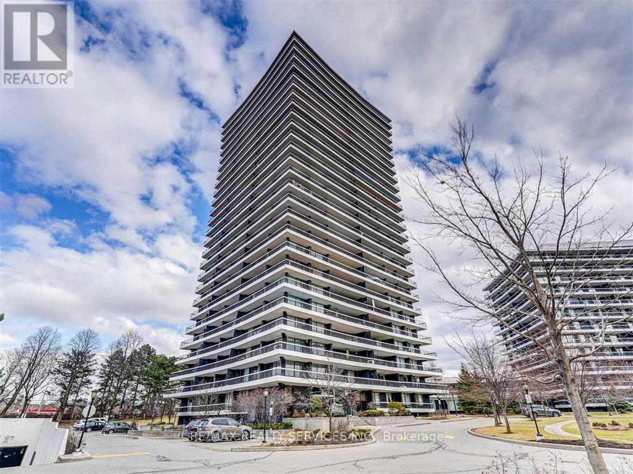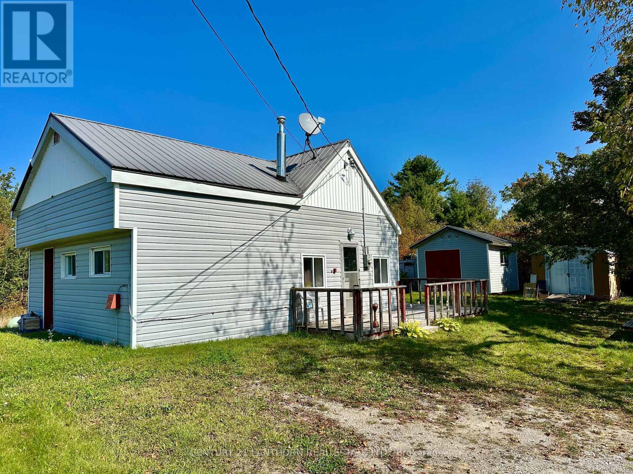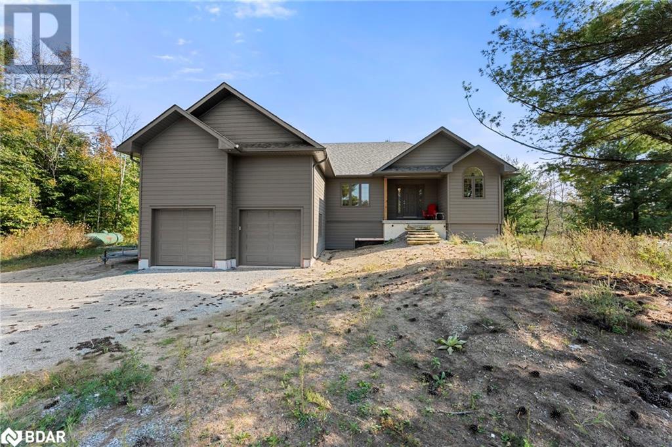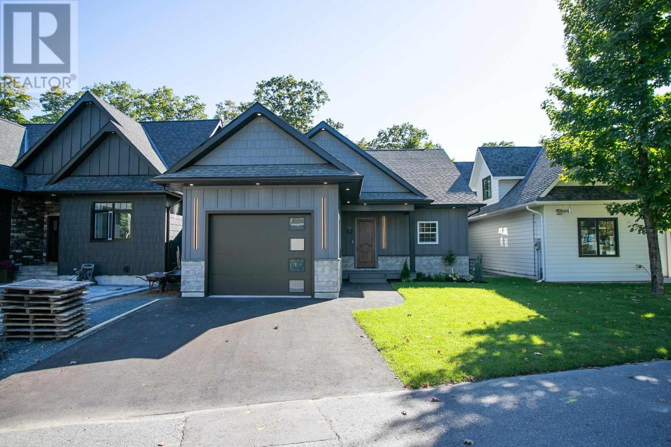1098 15th Side Road
New Tecumseth, Ontario
Welcome To This Enchanting, 10-Acred, Rustic Country Retreat, Perched On A Hilltop & Nestled In The Serene Embrace Of The Countryside. Unwind And Savor The Leisurely Pace Of Life In This Detached, Sprawling Bungalow, Featuring A Practical, Open-Concept Layout Enriched With Warm And Earthy Aesthetics. The Living Room Boasts Soaring Vaulted Ceiling With Wooden Beams And A Charming Wood-Burning Fireplace, Creating A Cozy Atmosphere Ideal For Family Gatherings & Building Memories. Overlooking The Living Room Is The Kitchen, Which Features Country-Style Cabinetry, With A Walk-Out To Patio Spanning From Living Room, Kitchen, & Dining Room. Bask In The Beauty Of Clear Blue Skies, Meadows, And Wildflowers During The Day And Lose Yourself Stargazing At Night. The Spacious Dining Room Is Perfect For Hosting Dinner Parties And Family Holiday Meals. Each Of The Three Bedrooms Is Generously Sized With Closets, Providing Ample Space To Accommodate Family And Friends. The Expansive Lot Offers Plenty Of Space To Host A Delightful Summer Barbecue Or Ample Space For Children To Roam & Play. This Property Boasts Acres And Acres Of Lush Rolling Hills And A Lovely Natural Pond, Surrounded By Lots Of Trees And Natural Fauna. Immerse Yourself In The Charm Of Country Living, By Leaving Behind The Bustle Of The City. This Lovely Getaway Is Conveniently Located Just An Hour From Toronto, With Parks, Golf Courses, & Small Charming Towns Nearby. (id:35492)
Royal LePage Terrequity Realty
11 Upbound Court
East Gwillimbury, Ontario
A Brand New Beautiful Detached Home with over 3700+ sq ft of living space on an approx. 145 Ft Deep Lot with 3 Car Tandem Garage. This Dream Home features 4 Bed & 3.5 Baths, nestled in a Prime and Desirable location. The main level includes an Office next to the Entrance and an open loft area on the 2nd floor, perfect as a second office. The Welcome area boasts an 18 ft high ceiling, with 9 ft high ceilings throughout the main level and 8 ft on the second. The Master Bedroom has his and hers walk-in closets with a 5pc ensuite. A 19ft x 6.25ft Balcony in the second-floor bedroom offers a Beautiful Glass Guard, overlooking the front yard. Large windows fill the home with natural light. Plus, the home includes an additional 1700+ sq ft of basement space. Conveniently located just minutes from the Go train, Hwys 400 & 404, and amenities including Groceries, Restaurants, and Shopping Centers. (id:35492)
RE/MAX Metropolis Realty
2084 North Routledge Park
London, Ontario
Welcome to your Oasis of luxury and comfort! This home effortlessly combines modern elegance with top-tier amenities. The heart of the home, a kitchen with a 7-seating island, is perfect for lively gatherings. Natural light floods the main floor through 24-foot floor-to-ceiling glass windows, while an 8-foot high ceiling basement with big windows creates a warm, inviting atmosphere. LED pot lights illuminate every corner, and the centerpiece is a stunning stone gas fireplace. Luxurious touches can be found throughout, from rain showers in all bathrooms to elegant crown molding in every room. The master suite features tray ceilings, a generous layout, and a heated ensuite floor. Indulge in the oversized jacuzzi tub, transforming your bathroom into a spa-like haven. Practical features abound, including an insulated garage, gas connections for both indoor and outdoor cooking, Corian countertops, and stylish backsplashes. The homes HRV system, humidifier, and HEPA filter guarantee fresh, clean air year-round. Dont miss this opportunity to make this Oasis your personal sanctuary, offering unparalleled living for years to come. (id:35492)
Century 21 First Canadian Corp
15 Fort York Boulevard
Toronto, Ontario
Locker Available To N Residents! Buyer Must Be A Registered Owner Of N(TSCC 1955). (id:35492)
Prompton Real Estate Services Corp.
25 Telegram Mews
Toronto, Ontario
Locker Available To Neo, Montage, Luna Residents! Buyer Must Be A Registered Owner Of Neo(TSCC 2009), Montage(TSCC 2016), Luna(TSCC 2090). (id:35492)
Prompton Real Estate Services Corp.
4k Spadina Avenue
Toronto, Ontario
Locker Available To Neo, Montage, Luna Residents! Buyer Must Be A Registered Owner Of Neo(TSCC 2009), Montage(TSCC 2016), Luna(TSCC 2090). (id:35492)
Prompton Real Estate Services Corp.
4k Spadina Avenue
Toronto, Ontario
Locker Available To Neo, Montage, Luna Residents! Buyer Must Be A Registered Owner Of Neo(TSCC 2009), Montage(TSCC 2016), Luna(TSCC 2090). (id:35492)
Prompton Real Estate Services Corp.
11 Beckett Drive
Brantford, Ontario
PRICE REDUCTION!! Exceptional family home situated on an extra large lot w/ in-ground pool backyard oasis located in the highly desirable Pioneer Grove neighbourhood! Welcome to the first ever Rotary Dream Lottery Home w/ 4 beds up, 3 bath, dbl car oversize garage, all brick traditional 2 storey home with gorgeous curb appeal. A spacious foyer greets you w/ formal seating room, formal dining room w/ huge newer bay windows + views of a gorgeous new custom staircase. The rear of the home has a huge mudroom off the garage and an open concept sunken living room w/ eat-in kitchen area overlooking the huge backyard. Upstairs has all generous sized rooms, dbl closets, renovated 4pc bath and a primary retreat w/ walk-in closet + renovated 5pc ensuite bath. Downstairs has lots of rec room space, second kitchen, bartop area, and 3pc bath. ***Upgrades & updates include luxury vinyl flooring, vinyl windows throughout, lighting fixtures, custom staircase, backsplash, high eff. furnace, roof, garage door & opener, pool equipment, pool liner, gazebo + shed. Come check this one before it's gone! (id:35492)
Pay It Forward Realty
525 New Dundee Road Unit# 811
Kitchener, Ontario
Welcome to Rainbow Lake Retreat! This 1-bedroom, 1-bathroom unit at 525 New Dundee Road seamlessly blends modern design with natural beauty. Spanning 723 square feet, the open layout connects the living, dining, and kitchen areas, creating a spacious and inviting environment perfect for relaxation and entertaining. The kitchen features plenty of cabinet space and stainless steel appliances to satisfy all your cooking needs. The bedroom includes a generous closet, with the bathroom conveniently nearby. Step out onto the large balcony for an additional outdoor living area. The property offers a variety of amenities, including a gym, yoga studio with sauna, library, social lounge, party room, and pet wash station. Nestled next to Rainbow Lake, you'll enjoy easy access to the lake, trails, and more. Experience modern living in this beautifully appointed condo in Kitchener. Make this exceptional condominium your new home at Rainbow Lake! Photos are of model suite** (id:35492)
Corcoran Horizon Realty
54 - 499 Sophia Crescent
London, Ontario
Discover a unique townhome that stands out from typical three-storey designs. This charming two-storey residence blends comfort and modern elegance in the desirable Hyde Park neighbourhood. Built by Palumbo Homes, this property offers thoughtfully designed living space, including a finished basement. Step inside to a welcoming open-concept layout that seamlessly integrates the living, dining, and kitchen areas. The main floor features exquisite engineered hardwood flooring, soaring 9-foot ceilings, and 8-foot interior doors, creating an airy atmosphere. Enjoy cozy evenings by the gas fireplace or entertain guests in the stylish kitchen, complete with custom cabinetry, quartz countertops, and stainless-steel appliances. A highlight of this home is the 10x10 deck accessible from the great room, perfect for summer BBQs and outdoor relaxation. Ascend the modern hardwood stairs, adorned with sleek steel spindles, to the second floor, where you'll find a spacious master bedroom with a luxurious ensuite featuring double sinks, quartz vanities, and a beautifully tiled shower with a glass door. This level also includes two generously sized bedrooms, convenient side-by-side laundry, and another full bathroom ensuring comfort for all. The finished basement extends you'r living space with a large recreation room and a full bath, ideal for movie nights or family gatherings. Unlike many other townhomes, this property features three full bathrooms, including the ensuite, providing ample privacy and convenience. Facing Gainsborough Road, this unit offers easy access to public transportation, making commuting a breeze. Enjoy low condo fees and a prime location close to shopping, schools, and University Hospital. Experience the charm of this exceptional townhome and all that Hyde Park has to offer. Don't miss this incredible opportunity! (id:35492)
Thrive Realty Group Inc.
66 Sexton Crescent
Ancaster, Ontario
Welcome to this beautifully maintained executive home nestled with 4000 sq/ft of finished living space in Ancaster’s desirable Harmony Hall neighbourhood. Tastefully chosen finishes allow for a truly turn-key opportunity. The modern kitchen boasts matching Kitchenaid built in stainless steel appliances, ample cabinetry, and a large island. Formal dining area perfect for entertaining and cozy family room, complete with a fireplace - ideal for relaxing evenings. Complete the main floor as you desire, continuing the use of the bright office space or changing it into a playroom. Upstairs, you’ll find generously sized bedrooms, including a luxurious primary suite with a private ensuite bathroom, and walk-in closet. Additionally, find a bonus loft space for lounging, a library or whatever fits your personal needs along with a second level laundry for convenience. Walk down to the basement that was fully finished by the builder where you’ll find a large rec room and separate in-law suite with a walkout entrance. As you walk throughout the home, notice that all cabinetry, flooring and fixtures seamlessly flow together creating a cohesive finish. The outdoor area is equally impressive, featuring low maintenance relaxed living with stamped concrete patio, turf, hot tub and gazebo providing a peaceful retreat. Convenience meets the ideal location as you are just minutes to all the amenities you will need including highway access, Hamilton Golf & Country Club, schools, parks and grocery stores. Book your showing today! (id:35492)
RE/MAX Escarpment Realty Inc.
1748 Brock Road
Freelton, Ontario
Extraordinary 72-acres in West Flamborough! This parcel of land stands as a pristine treasure, Never previously sold and now a rare find. For those with grand aspirations, the expansive fields offer limitless opportunities for agricultural pursuits, whether it be a flourishing greenhouse, a horse farm, a serene retirement community, a trucking enterprise, a landscaping business, a veterinary clinic, or simply an exquisite estate. Realize your dreams here. Whether your vision includes establishing a sustainable farm, nurturing crops, or raising livestock, this land serves as the ideal foundation for your entrepreneurial ambitions. The fertile soil and vast expanse provide infinite possibilities for both personal and commercial agricultural endeavors. Please note that the historic stone house, dating back to 1860, is not available for viewing. approximately 50 acres are currently under cultivation, complemented by around 21 acres of forest and an irrigation pond. Prospective buyers and their agents are encouraged to conduct their own due diligence regarding the home's dimensions, potential renovations, tax implications, and future intended uses! (id:35492)
Keller Williams Edge Realty
57 Cesar Place
Hamilton, Ontario
Brand New Bungalows on Executive lots in the Heart of Ancaster. Backing onto Mature tree line to give privacy and greenery, tucked away on a safe & quiet cul de sac road. This particular bungalow holds 1650 sf. with 2 beds, open living space and 2 baths with main floor laundry for easy living. Loaded with pot lights, granite/quartz counter tops, and hardwood flooring of your choice. Take this opportunity to be the first owner of this home and make it your own! Homes are built, Drywall stage, waiting for Personal finishing Selections. (id:35492)
RE/MAX Escarpment Realty Inc.
35 Cesar Place
Hamilton, Ontario
Brand New Bungalows on Executive lots in the Heart of Ancaster. Backing onto Mature tree line to give privacy and greenery, tucked away on a safe & quiet cul de sac road. This particular bungalow holds 1650 sf. with 2 beds, open living space and 2 baths with main floor laundry for easy living. Loaded with pot lights, granite/quartz counter tops, and hardwood flooring of your choice. Take this opportunity to be the first owner of this home and make it your own! Homes are built, Drywall stage, waiting for Personal finishing Selections (id:35492)
RE/MAX Escarpment Realty Inc.
41 Cesar Place
Ancaster, Ontario
Brand New Bungalows on Executive Premium lots in the Heart of Ancaster. Backing onto Mature tree line to give privacy and greenery, tucked away on a safe & quiet cul de sac road. This particular bungalow holds 1650 sf. with 2 beds, open living space and 2 baths with main floor laundry for easy living. Loaded with pot lights, granite/quartz counter tops, and hardwood flooring of your choice. Take this opportunity to be the first owner of this home and make it your own! Homes are built, Drywall stage, waiting for Personal finishing Selections. (id:35492)
RE/MAX Escarpment Realty Inc.
63 Cesar Place
Ancaster, Ontario
Brand New Bungalows on Executive Premium lots in the Heart of Ancaster. Backing onto Mature tree line to give privacy and greenery, tucked away on a safe & quiet cul de sac road. This particular bungalow holds 1650 sf. with 2 beds, open living space and 2 baths with main floor laundry for easy living. Loaded with pot lights, granite/quartz counter tops, and hardwood flooring of your choice. Take this opportunity to be the first owner of this home and make it your own! Homes are built, Drywall stage, waiting for Personal finishing Selections (id:35492)
RE/MAX Escarpment Realty Inc.
223 - 38 Dan Leckie Way
Toronto, Ontario
Low Maintenance Fees and Property Taxes! Just under 600 square feet Plus the 175 Square foot Terrace! What a deal for a property with exceptional outdoor space. Be the envy of your friends on this 175 square foot terrace with electrical outlets. Perfect for large gatherings and furniture. Perfect way to end the day! Living Room has Floor to Ceiling Windows bringing in tons of natural light. The Den has custom built in workspace for the trendsetter. Perfect for working at home and has space to fit for 2! The unit is a corner unit with only 1 neighbour - No terraces above! Location ... Your only 35 seconds from the waterfront! This is the spot to be! Book in your showing now. (id:35492)
Royal LePage Signature Realty
176 Shoreview Drive
Welland, Ontario
Stunning custom built home onto Greenspace & Weiland Canal. Home has a stylish, modern exterior with oversize windows & sliding doors,huge walk-out basement with lower patio & 2 upper decks incl balcony off MasterBedroom. Property is fenced for privacy & landscaped for maximum curb appeal. Custom floorplan added a butlers server between Dining/Kitchen & large walk-in pantry, plus reconfigured kitchen with oversize island & additional counterspace/cabinets. Bedroom level features spacious bedrooms, each with access to 4pc ensuite. Handy bed lvl laundry & large mudroom, great for family.Luxury finishes include 7"" hardwood flooring thru-out, upgraded modern trim, 12x24 & hextile, black hinges & door hardware, quartz countertops, 2 fireplaces, potlights, full oak staircase & so much more. Balance of Tarion Warranty remaining. (id:35492)
Stonemill Realty Inc.
11 Talsi Road
Essa, Ontario
Conventional Bank or Lending Institution Financing is not possible, Buyers must have cash or private funds in place prior to viewing home. No Land/Title Transfer , 6 Voting Shares - Cooperative/Corporation Ownership. Riverfront Fully furnished 3 Bedroom 1 Bathroom Viceroy Cedar Cottage. Oversized front deck overlooking the river. Secluded and private with amazing views of the Nottawasaga River. Just outside Alliston with a short drive to town, shopping, restaurants, and amenities.Close to Barrie & Collingwood for Seasonal fun! 20-30 mins from all top resorts, enjoy Skiing, Snowshoeing, Snowmobiling, and snow tubing! **** EXTRAS **** Maintenance Fee approx $ 83/month ,Upgraded plumbing, newer pellet stove, 50 gallon hot water tank, portable AC, New vinyl flooring, Fully furnished. 2 Garden sheds, Holding Tank needs replaced*** (id:35492)
RE/MAX Hallmark Chay Realty
130 St. John's Side Road E
Aurora, Ontario
The Sanctuary!!! This Family Compound Entertainers Estate Home on 35+ acres with your own 15 acre Pond is the most Picturesque and Private Setting imaginable with dramatic views. This masterpiece has been meticulously constructed and designed with attention to detail and the finest quality of materials and craftsmanship. Sprawling estate offers exceptional amenities, a gated entrance and winding drive lead to a splendid circular motor court and porte-cochere. The great room is embellished with a marble fireplace overlooking the terrace and vast property and pond. The dining room is embellished with glass encased wine storage with courtyard view. A chefs dream haven, the gourmet kitchen offers top of the line appliances and is lined with windows that overlook the terrace and the natural spring fed pond. The main level comprises the principal suite with grand entrance, walk-in his and hers dressing rooms a private office and bar. A must see!!! **** EXTRAS **** Situated Close To All Amenities & Best Schools : Walking Distance To St. Andrew's Collage And St. Anne's School : Fully Landscaped : Over 13,000 Sf. Finished Space : 7 Garage : Magnificent Place To Begin And End Your Day. (id:35492)
Royal LePage Your Community Realty
23157 A Highway 62
Limerick, Ontario
Escape to your own secluded paradise or hunt camp with this remarkable off-grid cabin that sleeps 12, nestled on 200 acres of pristine wilderness, conveniently accessible just off Hwy 62. Situated amidst the serene beauty of Philips Marsh, this tranquil retreat offers a rare opportunity to immerse yourself in nature's embrace. Whether you seek solace or adventure, this property has something for everyone. Enjoy unparalleled hunting opportunities amidst the lush expanses of your private estate, or simply revel in the breathtaking scenery that unfolds before you. For outdoor enthusiasts, the cabin's proximity to the main OFSC trail ensures endless possibilities for exploration and recreation. After a day of adventure, return to your cabin oasis, strategically positioned in the middle of the property to offer complete seclusion and privacy. With its off-grid amenities, including solar power and sustainable water sources, this cabin provides a true escape from the hustle and bustle of modern life. Don't miss this rare opportunity to own your own piece of wilderness paradise, where every day is an adventure and tranquility reigns supreme. **** EXTRAS **** ALL MINERAL RIGHTS (cobalt, nickel & silver) ARE INCLUDED. All buildings, structures & inclusions are in AS IS/WHERE IS condition. Sleeps 12 comfortably. (id:35492)
Royal LePage Frank Real Estate
282 Dalgleish Trail
Hamilton, Ontario
Welcome to this exquisite 4-bedroom family home with 9 foot ceilings on the main floor, featuring a beautiful brick exterior and a double garage. This residence offers a perfect blend of modern comforts and stylish design, ideal for contemporary living. Enjoy the convenience of a second floor laundry room, making household chores a breeze. the open concept kitchen features stainless steel appliances, granite counter tops, and a spacious layout, perfect for cooking and entertaining. Finished basement with an entrance via the garage, includes its own kitchen and laundry, providing a versatile space for an in-law suite or potential rental income. Situated in a new, rapidly developing neighborhood, this hoe is perfect for families. Convenient access to highways, shopping centers, and amenities, ensuring all your needs are within easy reach. **** EXTRAS **** All measurements are approximate and to be verified by the Buyer. (id:35492)
Sutton Group-Admiral Realty Inc.
30 Markland Avenue
Prince Edward County, Ontario
Welcome To 30 Markland Ave! Location, Location! This One Year Old End Unit Townhome Boasts Generous Living Areas, Partially Finished Basement With 8ft ceilings a full washroom. Tastefully Designed Home With laminate on the main floor. It has 2 Large Washrooms on the Main Floor with Master Bedroom And 2nd Bedroom and a deck for entertaining! Close to all amenities, wineries and Sandbank Provincial Park! This One is A Must See! (id:35492)
Bahia Realty Group Inc.
157 Hunter Way
Brantford, Ontario
Welcome to 157 Hunter Way! This charming and spacious 4-bedroom home featuring a breath taking private backyard oasis, perfect for relaxation and entertainment. Enjoy an abundance of natural sunlight throughout the house, creating a warm and inviting atmosphere. Conveniently located near top-rated schools and beautiful parks, this home offers both comfort and convenience for families. Don't miss the opportunity to make this your dream home ! (id:35492)
Exp Realty
35 Cesar Place
Hamilton, Ontario
Brand New Bungalows on Executive lots in the Heart of Ancaster. Backing onto Mature tree line to give privacy and greenery, tucked away on a safe & quiet cul de sac road. This particular bungalow holds 1650 sf. with 3 beds, open living space and 2 baths with main floor laundry for easy living. Loaded with pot lights, granite/quartz counter tops, and hardwood flooring of your choice. Take this opportunity to be the first owner of this home and make it your own!Homes are built, Drywall stage, waiting for Personal finishing Selections. (id:35492)
RE/MAX Escarpment Realty Inc.
41 Cesar Place
Hamilton, Ontario
Brand New Bungalows on Executive Premium lots in the Heart of Ancaster. Backing onto Mature tree line to give privacy and greenery, tucked away on a safe & quiet cul de sac road. This particular bungalow holds 1650 sf. with 2 beds, open living space and 2 baths with main floor laundry for easy living. Loaded with pot lights, granite/quartz counter tops, and hardwood flooring of your choice. Take this opportunity to be the first owner of this home and make it your own!Homes are built, Drywall stage, waiting for Personal finishing Selections. (id:35492)
RE/MAX Escarpment Realty Inc.
341 Benson Court
Amherstburg, Ontario
A STUNNING NEW CUSTOM-BUILT HOME BUILT IN THE LUXURIOUS GOLF COURSE AREA OF AMHERSTBURG. THIS BUNGALOW HOME IS DESIGNED W/MODERN LIVING IN MIND, FEATURING A SPACIOUS LIVING RM PERFECT FOR HOSTING FAMILY & FRIENDS. THE BEAUTIFUL KITCHEN IS A CHEF'S DREAM, WITH AMPLE SPACE FOR MEAL PREP &ENTERTAINING. WITH 3 BDRMS & 2 BATHS, THIS HOME OFFERS PLENTY OF ROOM FOR THE WHOLE FAMILY TO RELAX AND UNWIND. IT ALSO INCLUDES ENSUITE & A WALK-IN CLST. LOCATED IN THE PRIME LOCATION IN THE HEART OF AMHERSTBURG'S GOLF COURSE COMMUNITY, YOU'LL ENJOY ALL THE AMENITIES THIS BEAUTIFUL AREA HAS TO OFFER. FROM LUSH GREENS TO STUNNING WATER FEATURES, THIS COMMUNITY IS PERFECT FOR THOSE WHO LOVE TOWALK, BIKE OR RELAX WITH FRIENDS. THIS CUSTOM BUILT HOME IS THE PERFECT OPPORTUNITY TO CREATE THE HOME OF YOUR DREAMS IN A LOCATION THAT CAN'T BE BEAT. (id:35492)
North 2 South Realty
1226 Wigle Avenue
Windsor, Ontario
BACKYARD OASIS! Quaint bungalow featuring 3bed, 1bath approx 1000sqft offering modern finishes situated on a spacious 40X110ft private lot surrounded by mature trees located in PRIME location steps to top rated schools, parks, rec centres, & University of Windsor. Single Level Living at its best in a quiet family friendly neighbourhood! Step into the bright open-concept foyer presenting a spacious living room. Updated galley style kitchen w/ tall modern cabinets, quartz counters, tile backsplash, & SS appliances. Formal dining room W/O to rear deck. Backyard complete w/ tall mature trees providing shade & privacy w/ lots of lounging areas in the back perfect for summer family entertainment. **** EXTRAS **** Rare chance to purchase a perfect starter home on a budget in PRIME location steps to all amenities! (id:35492)
Cmi Real Estate Inc.
57 Cesar Place
Hamilton, Ontario
Brand New Bungalow on Executive lot in the Heart of Ancaster. Backing onto Mature tree line to give privacy and greenery, tucked away on a safe & quiet cul de sac road. This particular bungalow holds 1650 sf. with 2 beds, open living space and 2 baths with main floor laundry for easy living. Loaded with pot lights, granite/quartz counter tops, and hardwood flooring of your choice. Take this opportunity to be the first owner of this home and make it your own! Home is built, Drywall stage, waiting for Personal finishing Selections. (id:35492)
RE/MAX Escarpment Realty Inc.
599 Fox Hollow Court
Woodstock, Ontario
This Charming 2+1-Bedroom Bungalow With A Finished Basement, Nestled on a Quiet Court in the Heart of Woodstock, Offers The Perfect Blend of Comfort and Convenience. Featuring an Inviting Open-concept Living area, The Home is Filled with Natural Light From Large Windows, Creating a Warm and Welcoming Atmosphere. The Spacious Kitchen is Perfect for Cooking and Entertaining, with Modern Appliances and Plenty of Counter Space. The Bedrooms are Generously Sized, Offering Cozy Retreats. The Fully Finished Basement Provides Additional Living Space, Ideal For A Family Room, Home Office, or Guest Area, With Plenty of Storage Options. Outside, Enjoy a Private Backyard, Ideal For Relaxation or Gardening. Located Close to Schools, Parks, and Shopping, This Bungalow Is a Gem For Anyone Seeking a Peaceful Yet Connected Lifestyle. **** EXTRAS **** All Electrical Light Fixtures, Window Coverings, Existing Fridge, Stove, Clothes Washer and Dryer (id:35492)
RE/MAX West Realty Inc.
55 Ridgehill Drive
Brampton, Ontario
Welcome to the amazing community of Ridgehill Manor. This home is an entertainers dream with an oversized tastefully landscaped backyard that features an inground swimming pool and covered deck. The home has tons of upgrades which include a finished basement, master with ensuite, designer kitchen, sun room, built in appliances, parking for 6 cars, five plus two well-appointed bedrooms, modern renovated bathrooms, including two full baths in basement and a main floor laundry with garage access. Upstairs kitchen stove will be replaced. (id:35492)
Intercity Realty Inc.
612 - 2088 Lawrence Avenue W
Toronto, Ontario
Welcome to River Hill condo, this beautiful, bright and spacious two bedroom + den, two full bathrooms, laminated and ceramic floors, ensuite laundry, large master bedroom w/4 pc ensuite, owned parking space and locker. excellent opportunity for first time buyers, walk to TTC, Metrolinx go train, Humber River Parks, Weston lions Arena, excellent highway access. Maint. fees include all essential utilities. **** EXTRAS **** Fridge, Stove, Dishwasher, Washer/Dryer, Freezer, Microwave, All blinds & all electrical light fixtures. (id:35492)
RE/MAX Ultimate Realty Inc.
642 Simcoe Street
Brock, Ontario
Look No Further With This Newly Renovated All Brick 3 + 2 Bedroom Bungalow Complete With A Finished Basement! New Stamped Concrete Garage Floor, Front Walkway & Front Steps, Fresh Paint & Some Newer Floors, Original Strip Hardwood Floors Have Been Beautifully Restored, Large Living Room Featuring A Gas F/P & Big Picture Window, Eat-In Kitchen, Gas Furnace(2010), CAC, Large 100 x 150ft Lot Backing Onto Open Field Views & Beaver River!! Walk the Dog through the Trails in the Field! 1.5Car Garage, Up & Coming Beaverton Offers Living on Lake Simcoe & Shopping Options, Easy Commute to the City. One of the Biggest Lots on the Street, Would Be an Ideal Multi Family Home W/Great Potential For Rental Income! (id:35492)
RE/MAX Country Lakes Realty Inc.
12 - 136 Scanlon Avenue
Bradford West Gwillimbury, Ontario
Welcome First-Time Home Buyers, Young Families And Right-Sizers! This 2 Bedroom Condo Is Ready To Be Called Home! Located In The SmallTown Of Bradford, A Community Boasting In Beauty, Charm And Serenity, This Unit Offers A Spacious Living And Dining Area With Large Windows And Hardwood Floors. Not To Be Outdone Is The Galley-Style Kitchen, The Newly Renovated Bathroom And Two Good-Sized Bedrooms. Enjoy The Added Benefit Of Two Exclusive Parking Spots, A Locker For Additional Storage Space, Access To A Shared Laundry Room And Ample Visitor Parking For Your Friends And Family! **** EXTRAS **** Walking Distance to Bradford GO Station And BWG Transit, Minutes Away From Schools, Shops, Grocery, Dining, Upper Canada Mall, Golf Course and Scanlon Creek Conservation Area (id:35492)
Royal LePage Signature Realty
W12 - 220 Ormond Drive
Oshawa, Ontario
Spacious, modern three-bedroom, two bath 2 story condo townhouse . Main floor, kitchen and dining with walk-out to the yard. The exterior boasts a private yard and a secure garage. No neighbors behind ensures privacy an tranquility. Steps to school an parks an near amenities. The finished basement includes a renovated 3-piece washroom (2022) with walk-in shower. This washroom houses a newer (2022) washer and dryer, The basement boasts new (2024) vinyl flooring. Large primary bedroom with lots of morning sunshine. The additional bedroom is well-sized and versatile, perfect for family, quests, or in-law. The garage has convenient access from the interior of the home, Outside, enjoy the convenience of visitor parking, making it easy to host friends and family. **** EXTRAS **** include 2 fridges-2 stove-washer and dryer (id:35492)
Homelife/vision Realty Inc.
907 - 10 Meadowglen Place
Toronto, Ontario
Beautiful South Exposure, Large & Bright 3 Bed Unit At The Brand New Never Lived In Tricycle Condo. Split Bedroom Plan For Privacy, Abundance Of Natural Light Into Each Bedroom With Floor To Ceiling Windows. Plank Flooring Throughout. Ensuite Bath & Walk In Closet In Primary. The Building Offers A Concierge Service, Party/Rec Room, Fitness Room With Yoga Area And A Business/Work Centre. Few Min To Hwy 401. U Of T Campus And Centennial Campus Is A 7 Min Drive.. Ellesmere Junior, North Bendale, Henry Hudson And Churchill Heights Schools Are Within 5 Min. Confederation Park Only 3 Min Away So You Can Enjoy All The Greenery & Walking Trails. Scarborough Town Centre Is Only 8 Min And The Famous Scarborough Bluffs Is About 15 Min. **Take advantage of the New Mortgage rule changes that will help with lower deposits and/or longer amortization. Please Speak to your Banks Mortgage specialist or Mortgage Broker.** **** EXTRAS **** Brand New Units At The Tricycle Just Released, All With Tarion Warranty. (id:35492)
Forest Hill Real Estate Inc.
105 - 10 Meadowglen Place
Toronto, Ontario
Beautifully Designed & Laid Out this 3 Bedroom Unit Has 966sf Of Living Space & 13 ft Ceilings With Its Own Private 85sf Terrace. Plank Flooring Throughout. This Unit Is Brand New. The Building Offers A Concierge Service, Party/Rec Room, Fitness Room With Yoga Area And A Business/Work Centre. Few Min To Hwy 401. U Of T Campus And Centennial Campus Is A 7 Min Drive.. Ellesmere Junior, North Bendale, Henry Hudson And Churchill Heights Schools Are Within 5 Min. Confederation Park Only 3 Min Away So You Can Enjoy All The Greenery & Walking Trails. Scarborough Town Centre Is Only 8 Min And The Famous Scarborough Bluffs Is About 15 Min. **Take advantage of the New Mortgage rule changes that will help with lower deposits and/or longer amortization. Please Speak to your Banks Mortgage specialist or Mortgage Broker.** **** EXTRAS **** Brand New Units At The Tricycle Just Released, All With Tarion Warranty. (id:35492)
Forest Hill Real Estate Inc.
1411 - 99 Broadway Avenue
Toronto, Ontario
Check this glistening glass condo tower called City Lights on Broadway at Yonge and Eg - prime example of a contemporary lifestyle. The script is a masterful composition of uncommon brilliance and urban flair. The central theme is upscale, modern, midtown living at one of the most exciting intersections. The backdrop is the cosmopolitan Yonge and Eg neighborhood, need I say more? The plot twist is a one-of-a-kind, 1+1 with 2 full bath in a building offering an array of lifestyle and entertainment amenities. The stellar cast is drawn from the best of the best - Pemberton Group. The stage is set! A luminous large and bright unit at Yonge and Eg, a neighborhood that defines urban sophistication. You'll have access to a dreamy outdoor pool, surrounding lounge area with a barbecue station. a party room, movie room, guest suites, and even basketball and badminton courts. Also a gym Room, Concierge, Rooftop Deck and Visitor Parking. City Lights condo will be your definite new address. You'll find a large shopping centre with a movie theatre, food court, retail shops, and more. More bars, restaurants, shops, and entertainment venues can also be found along both Yonge Street and Eglinton Avenue. Mount Pleasant is great to raise a family. CityLights on Broadway is central from Northern Secondary and North Toronto Collegiate. Eglinton Park is a short walk, large greenery that boasts a playground, indoor & outdoor pools, and baseball diamonds. Locker and bike storage included. (id:35492)
Homelife Frontier Realty Inc.
1402 - 2 Sonic Way
Toronto, Ontario
Welcome To The Sonic Condos At Eglinton/Don Mills.Steps To Future Crosstown Eglinton Station,Shops AtDon Mills, Loblaws, Ontario Science Centre& Aga Khan Museum .Hwy 404/Dvp In Minutes. This 2Bed+, 2Full Bath Suite Features 737 +Balcony , Bright And Gorgeous Views. Modern Design, Wide Plank LaminateFlooring . Modern Design Throughout With Spacious European Style Kitchen & Central Island &SmoothCeilings, With Floor To Ceiling Windows Providing Clear Views And Natural Light. PRICE TO SELL!!!! **** EXTRAS **** Amazing building amenities include a beautiful rooftop garden with BBQ, 24hr concierge, GYM, petwash.Cabana, Yoga Room, Party Room, Flex/Meeting Room, Guest Suites, Visitors Parking. (id:35492)
RE/MAX Crossroads Realty Inc.
1816 - 5418 Yonge Street
Toronto, Ontario
Tridel's renowned and luxurious flagship, Royal Arms Condominiums, has seen over $1M in recent upgrades, ensuring a modern and sophisticated living experience. This spacious, sun-drenched corner suite offers a fantastic split-bedroom layout, providing both privacy and brightness throughout. Enjoy unobstructed panoramic views, while being ideally located just steps from the subway, transit, shopping, groceries, restaurants, theaters, and the 401, with easy access to downtown. The suite features sleek stainless steel appliances, and the buildings amenities include 24-hour concierge service, an indoor swimming pool, a rooftop garden, and a BBQ area with breathtaking views of the Toronto skyline. Additionally, an AAA tenant currently paying $2,870 in rent is willing to stay or can move out with 2 months' notice, offering great flexibility for the new owner. Experience luxury living in the heart of the city! **** EXTRAS **** All Existing Appliances, All ELFs, Window blinds (id:35492)
Homelife Frontier Realty Inc.
907 - 500 Sherbourne Street
Toronto, Ontario
Discover urban elegance at The 500, a beautifully maintained building in the heart of the city, boasting stunning architectural features and exceptional amenities. This vibrant social community offers a small-town feel with numerous planned events. The spacious 1+1 bedroom condo features 9 ft ceilings, a bright SE exposure, freshly painted interior. The versatile den is perfect as a bedroom or a work-from-home space. Enjoy the convenience of 24/7 concierge/security. Located between Bloor Street, Cabbagetown, and Church/Wellesley, this condo has a Walk Score of 97 and is an 8-minute walk to the subway & great shopping. It's also within walking distance of U of T, Ryerson (Metropolitan University), top shopping, dining, and entertainment. Building amenities include a fitness centre, rooftop deck with panoramic views, fire-lit social lounge, EV charging stations, visitor parking, concierge, and more. Enjoy easy access to DVP, Gardiner Expressway, and Rosedale Ravine Lands. Live in luxury and convenience at The 500! **** EXTRAS **** ** 1 Parking spot ** included with this unit - a rare offering in this downtown location (id:35492)
Royal LePage Signature Susan Gucci Realty
2506 - 33 University Avenue
Toronto, Ontario
Welcome to Empire Plaza at 33 University Avenue, in the centre of Toronto's financial, business, sports and entertainment districts! Rarely offered! Luxurious 1820 sq ft condo residence on 25th floor designed by the award-winning Architects Young & Wright. Located at the south-east corner of University and Wellington, with 24 hour security, an on-site management team. 30ft wall of floor to ceiling glass which offers an abundance of natural light and unobstructed view. Well proportioned interior presents two spacious bedrooms and two newly renovated spa-like bathrooms - one with a beautiful stand alone bathtub. In-suite climate control is available year-round via individually controlled heat pumps. Living and dining areas are open to one another which take full advantage of a vibrant city view. Exiting from the main bedroom is the spaciou solarium which can be used as a family room or an office. Recreational amenities include a handsomely furnished & lush landscaped outdoor rooftop terrace on the 28th floor with breathtaking 360 degree views of the financial district & Lake Ontario; A well equipped fitness centre; State of the art recreation/party room with wet bar, dining area, media centre, library & washrooms; Bicycle racks; Mailroom with parcel storage & 13 guest parking spaces. Complimentary Wi-Fi in all common areas. Maintenance Fees include electricity, water, C/A, common elements, parking, & building insurance. (id:35492)
Sotheby's International Realty Canada
1201 - 135 Antibes Drive N
Toronto, Ontario
Move In Ready Clean, Bright & Spacious Corner Suite With Exceptional Views From The 515 Sqft Wrap Around Balcony. White Contemporary Kitchen B/I Appliances, Spacious Living Space Including Dedicated Dining area.2 Spacious Bedrooms, Master B/Room With Ensuite & Walk-In Closet **** EXTRAS **** Amenities Include:Gym, Excercise Room, Sauna, Visitor Parking (id:35492)
RE/MAX Realty Services Inc.
2239 Weslemkoon Lake Road
Tudor & Cashel, Ontario
Affordable 1 bedroom house in Gunter. Rural setting on less than 1/2 an acre. Close to numerous lakes and recreational trails in the immediate area. Metal roof, propane heat, and the fridge & propane stove are included. Some outbuilding for storage also. For sale ""as is"" and a quick closing is ok. (id:35492)
Century 21 Lanthorn Real Estate Ltd.
1077 Monck Road Road
Ramara, Ontario
Welcome to this custom-built (2023) gem located in the quaint community of Sebright in Ramara Township. Nestled on a generous 0.86-acre lot (approx.), this newly constructed home offers modern comforts with room for personalization. The spacious layout includes 3+1 bedrooms, with the potential for additional bedrooms in the bright basement. Large windows flood the home with natural light, creating a bright and airy atmosphere, while the oversized rooms and large bathrooms provide ample space for family living or entertaining. The modern kitchen boasts a large island with a double undermount stainless steel sink and features high end stainless steel LG appliances (Range hood and gas stove need to be installed but are on site). The kitchen has a warm feeling with laminate vinyl (ceramic look-alike) snap and click flooring which won’t crack or break if you drop things. Stylish hardwood flooring is found throughout the main living areas with ceramics in the 3 bathrooms. Enjoy the convenience of main floor laundry with a large stackable LG washer and dryer. Exquisite French doors walkout from the breakfast area opens to serene greenspace views once you add your own deck design. All upper bedrooms are carpeted for cozy comfort. Above-grade windows in the basement create a bright and welcoming space that feels far from underground, offering further potential for extra bedrooms or a recreational area. The oversized garage features a mezzanine for extra storage and direct entry into the home. Located just 30 minutes from Orillia and under an hour from Barrie or Lindsay, this home offers an easy commute to nearby cities. With just a few finishing touches needed, including landscaping and the installation of some bathroom fixtures that are already on site, this home is the perfect opportunity to add your personal style to a thoughtfully designed space. *C/A avail, just not hooked up Approved plans for a detatched 3 car garage are available should you require more space. (id:35492)
Sutton Group Incentive Realty Inc. Brokerage
32 Alpine Way
Oro-Medonte, Ontario
Welcome to 32 Alpine Way, Oro-Medonte. This newly under-construction custom-built 2360 sqft bungalow, is a canvas awaiting your personal touch. Here’s your chance to select your finishes and create the home you've always envisioned. Featuring 3 spacious bedrooms, 2.5 bathrooms, and a dedicated office on the main floor, this residence is designed for comfort and everyday living. Enter through a stunning 12’ high entrance that flows into a generous great room, ideal for gatherings with family and friends. Enjoy thoughtful details throughout, including 9’ ceilings, 8’ solid core interior doors, and custom cabinetry complemented by elegant quartz countertops. Step outside to your private backyard, complete with mature trees, and relax on the 13’ x 12’ covered patio with a beautiful tongue-and-groove wood ceiling. Located in the desirable Horseshoe Valley Estate subdivision, this is more than just a house; it’s your opportunity to make your dream home a reality. (id:35492)
Comfree
8 Bluffs Dr
Sault Ste. Marie, Ontario
BRAND NEW HOME IN DESIRABLE CRIMSON RIDGE NEIGHBOURHOOD. LOCATED ON QUIET AND PEACEFUL BLUFFS DRIVE OVERLOOKING THE GOLF COURSE. EXCELLENT MATERIALS AND WORKMANSHIP IN THIS HOUSE WITH MANY EXTRAS. DREAM KITCHEN HAS LARGE GRANITE ISLAND WITH BAR AREA INCLUDING WINE FRIDGE. GREAT LAYOUT WITH NICE OPEN CONCEPT - LIVING ROOM HAS GAS FIREPLACE AND DOORS TO COVERED COMPOSITE DECK. MAIN BEDROOM HAS 4 PCE. ENSUITE INCLUDING DOUBLE SINK AND WALK-IN CLOSET. COULD BE UP TO FOUR BEDROOMS IN THIS HOUSE. LAUNDRY ROOM IS FULL OF CABINETRY AND INCLUDES WASHER/DRYER. ATTACHED GARAGE HAS DRAIN, POXY FLOORING, AND HEATER. BEAUTIFUL HARDWOOD AND CERAMIC THROUGHOUT. (id:35492)
Century 21 Choice Realty Inc.
157 Terrace Hill Street
Brantford, Ontario
157 Terrace Hill, located in Brantford Ontario will be one of the finest duplexes/investment properties that you will find on the market. This legal duplex has been totally retrofitted through the proper permit process; the renovations include and are not limited to the following, electrical, roof, windows, doors, insulation appliances, air conditioning, plumbing, and all the well appointed outside spaces for tenants or owner occupants. Additionally, there is ample parking on the lot for the occupants and visitors. Both units are bringing in $4400 per month combined and the expenses on this property amount to approximately $6500 per year, leaving approximately $46,000 annual income. The ideal buyer would be someone who would like to live in one unit and supplement their mortgage or an investor who wants to add an ironclad property to their investment portfolio. Enjoy the video and photos and book a tour today. (id:35492)
Royal LePage Brant Realty





