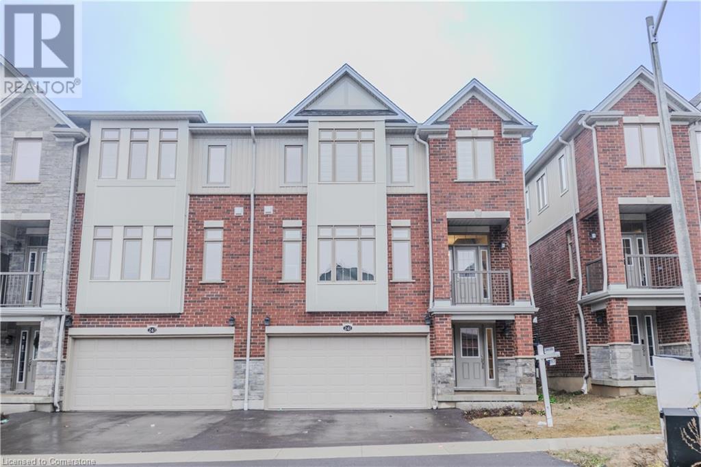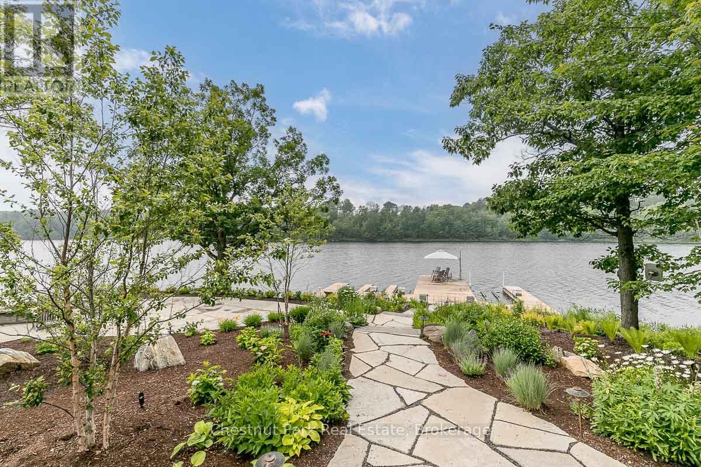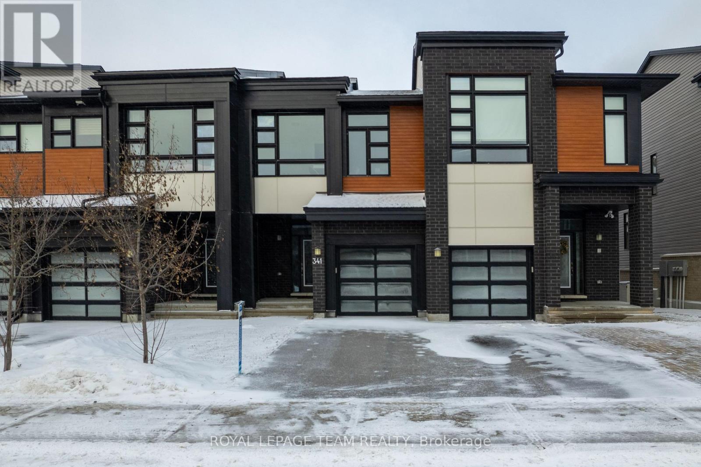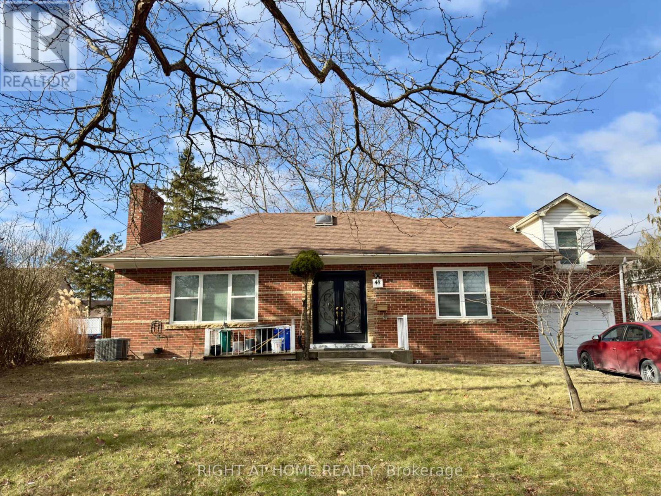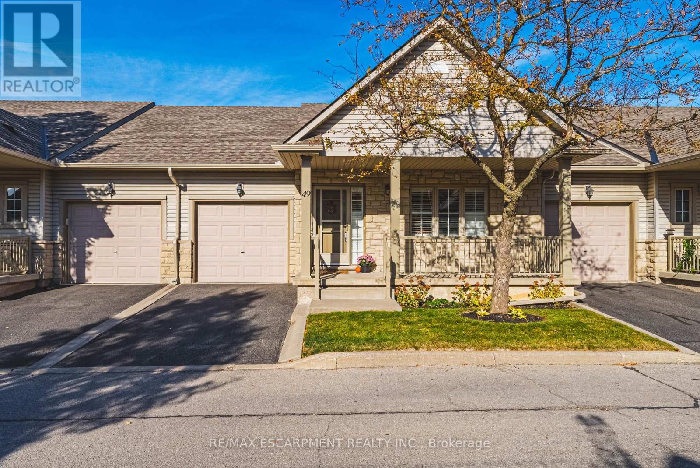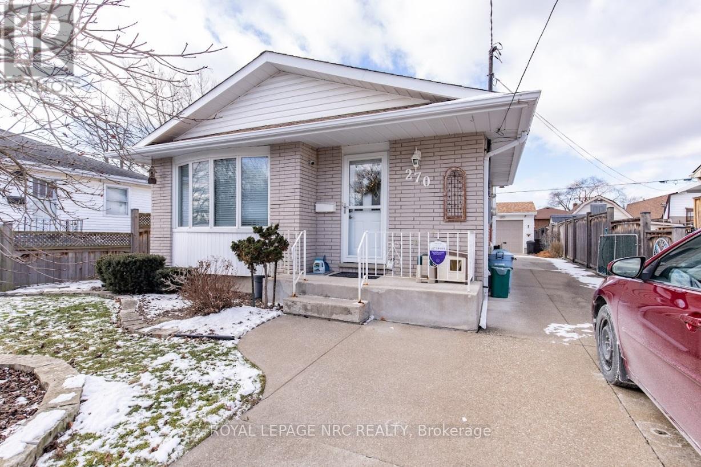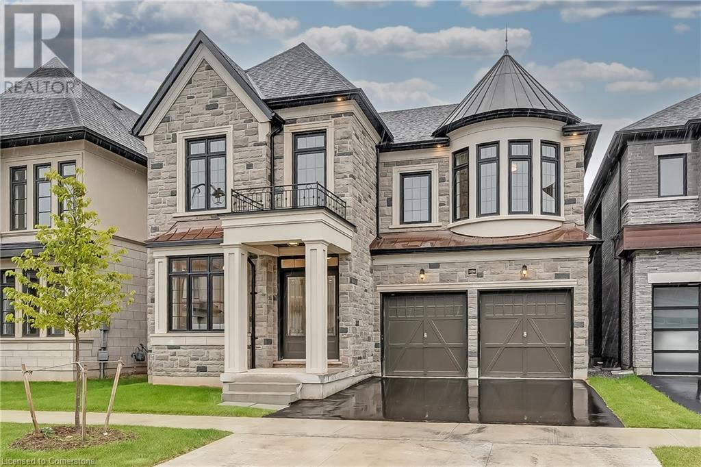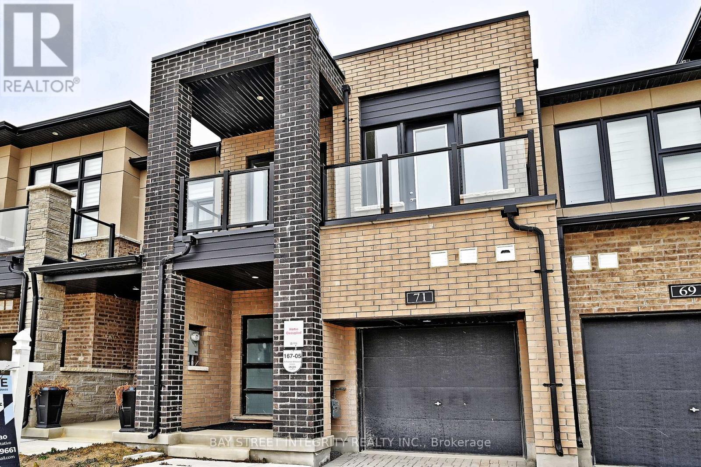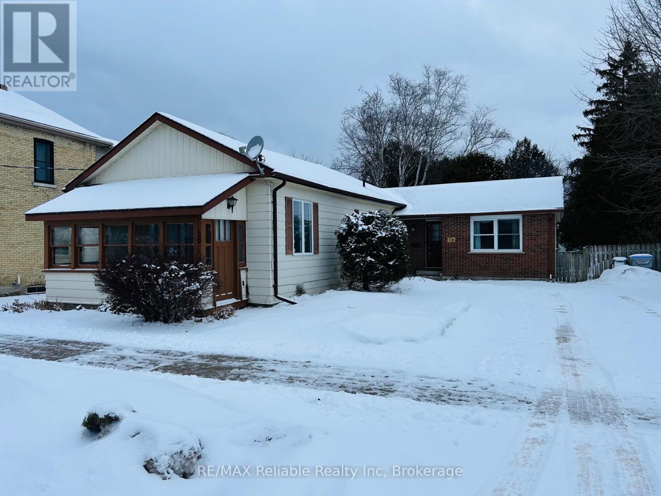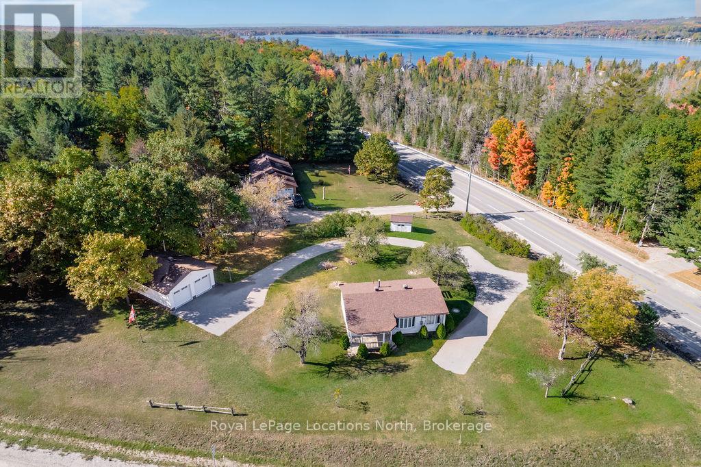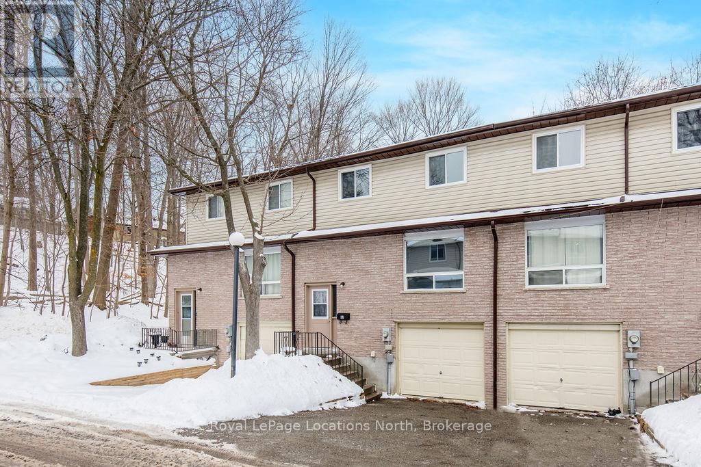#112 - 121 Water Street W
Cornwall, Ontario
Experience the comfort of condo living with this sleek 2 bedrooms apt - one of the largest units in the building! This property offers the perfect blend of modernconveniences & stylish design + a walk-out to a convenient outdoor terrace with amazing serene views of Lamoureux Park & the waterfront trails. As you enter the front door, you are greeted by a cozy foyer/double closet & stunning views that are sure to capture your attention! You'll also appreciate the superbopen-concept flr plan, incl. a cozy sunroom/art deco pillars. Enjoy the dining area with accented/mirrored wall, a LR/Office nook & a gas fireplace. The kitchen offers plenty of counter space for meal prepping, storage, modern stainless appli. The main bath boasts an updated vanity & ceramic. The primary bedroom has a walkout to the terrace, 2 double closets + a full ensuite for relaxation. 2nd bed/French door, a double closet, large windows. Value added items: shutters, high-grade flrs, newer toilets. Indoor parking. Allow 24 hrs irrevocable. **** EXTRAS **** Fee Includes: Air Conditioning, Building Insurance, Common Area Hydro, Garbage Removal, Landscape, Management Fee, Snow Removal, Water/Sewer, Gas (id:35492)
Century 21 Shield Realty Ltd.
5 Sumac Crescent
Puslinch, Ontario
Charming 2-Bed, 2-Bath Bungalow in Mini Lakes. Premier Lifestyle Community designed for relaxed and vibrant living. This beautifully updated home features a modern kitchen with sleek cabinetry with quiet-close hardware, a kitchen island, pot lights, Tankless water heater (owned) and crown moulding for a contemporary look. Includes a 3-piece ensuite, clothes washer and dryer, and ample storage. Enjoy a welcoming front porch, a massive deck perfect for entertaining and a double-wide driveway accommodating both trucks and cars. A heated 12 x 16 Shed. Only 5 minutes from Guelph’s bustling south-end amenities, including shopping, entertainment, and healthcare. Quick access to the 401 at Highway 6 makes commuting to Kitchener or Milton effortless. Mini Lakes offers unparalleled amenities, including spring-fed lakes, fishing, canals, a heated pool, a recreation centre, Bocce courts, a library, trails, garden allotments, walking clubs, dart leagues, golf tournaments, card nights, and more! Year-round living, this community truly has it all. (id:35492)
RE/MAX Real Estate Centre Inc. Brokerage-3
RE/MAX Real Estate Centre Inc.
233 Victoria Ave W
Thunder Bay, Ontario
New Listing. EXCELLENT; Solid 3+1 bedroom Bungalow in Edgewater Park. 2 Full Baths, finished Basement, Gas Fireplace, Shed, Fenced Yard. (id:35492)
RE/MAX First Choice Realty Ltd.
410 Farah Avenue
Temiskaming Shores, Ontario
Solid 3-bedroom, 2-bath bungalow located near all New Liskeard services and amenities. This spacious home features a large living room, a generous recreation room, and an attached garage for added convenience. Perfect for those seeking comfort and practicality in a prime location. (id:35492)
Century 21 Temiskaming Plus Brokerage
241 Raspberry Place
Waterloo, Ontario
Welcome to your dream home in the sought-after Vista Hills community of Waterloo! This beautiful 4-bedroom, 4 Wash, Double Garage family home features a convenient main-floor bedroom, ideal for guests or multi-generational living. Enjoy cozy evenings in a spacious home with a Balcony and an additional porch in the backyard, just mins from the highly-rated Vista Hills Public School perfect for busy mornings. With Costco, Walmart, and a variety of dining and shopping options nearby, everything you need is within reach. Plus, major universities are just a short drive away, making this location perfect for families and students alike. (id:35492)
Exp Realty Of Canada Inc
Exp Realty Of Canada Inc
147 Elgin Street
Hamilton, Ontario
Welcome to 147 Elgin St—a prime investment opportunity in the heart of Hamilton’s Lansdale/Beasley neighbourhood. This well-maintained triplex offers excellent income potential with three unique units: Main Floor: Spacious 3-bedroom, 2-bath unit with a walk-out deck. Second Floor: Bright 1-bedroom, 1-bath unit with a balcony overlooking downtown Hamilton and access to a third-floor attic space. Basement: Another well-appointed 1-bedroom, 1-bath unit. Shared laundry is conveniently accessible through the side entrance. Additionally, the property includes a detached two-story garage, currently rented separately, with the potential to be converted into a laneway suite. Don’t miss out on this exceptional investment—schedule a showing today! (id:35492)
Exp Realty
272 Rea Drive
Centre Wellington, Ontario
Discover Storybrook, Fergus Newest Family Friendly Community Built By Award-Winning Developer Tribute Communities. Nestled On A Ravine Lot, This Brand New 4-Bedroom, 3.5-Bathroom Detached Home One Is Of The Largest Models Boasting 3518 Sq Ft With Walk-Out Basement Backing Onto Agricultural Greenspace. Thoughtfully Designed Functional Floorplan With Over $150,000 In Upgrades Including Oak Hardwood Staircases, Upgraded Trim and Doors, Soaring 9-Foot Ceilings On Main Level And Smooth Finish Ceilings Throughout. See Attached Feature Sheet For A Full List Of Upgrades. Main Floor Features Welcoming Foyer Leading To An Open-Concept Dining Room With 17' Ceiling Open To Above. Spacious Open Concept Eat-In Kitchen Offers Premium Features Including Walk-In Chefs Closet, Quartz Counters And Upgraded Cabinets For Plenty Of Storage. Spacious Great Room With Gas Fireplace And Walk-Out To Deck Overlooking Serene Agricultural Greenspace Offering Plenty Of Natural Light. A Home Office, Convenient Laundry Room, Powder Room And Mud Room With Direct Access To Garage Complete The Main Floor. Upper Level Offers 4 Generously Sized Bedrooms Each With Its Own Ensuite/Semi Ensuite Bath. Primary Bedroom With Double Walk-In Closets and 5-Pc Ensuite Bath Features Upgraded Soaker Tub, Glass Shower And Oversized Porcelain Tile. Unfinished Walk-Out Basement Await Your Personal Touches With 3 Piece Rough In Offers Endless Potential For In-Law Suite Or Bonus Rec Room . Experience Unparalleled Luxury And Convenience In This Exquisite Home, Your Search Ends Here! **** EXTRAS **** Located In The Historic Town Of Fergus Just Minutes To All Amenities, Restaurants, Shops, Parks, Schools, Groves Memorial Community Hospital And Tremendous Natural Surroundings With Close Proximity To Guelph, Halton And Waterloo Region. (id:35492)
RE/MAX Real Estate Centre Inc.
8 Cheltenham Mews
Kitchener, Ontario
Are you searching for a home that perfectly complements your first-time buyer or executive lifestyle dreams? Nestled in the heart of the vibrant Victoria Common community, this stunning two-bedroom property offers the ideal blend of modern comfort and warm elegance. Established in 2016, this neighborhood was thoughtfully designed to foster connection and provide a sense of belonging. Step inside and feel instantly at home in the inviting main floor, where an open-concept layout creates the perfect space for both entertaining and relaxation. Host lively dinner parties or unwind with loved ones in a setting that seamlessly blends style and functionality. One of the homes standout features is the private outdoor deck, located just off the kitchen. Whether its enjoying your morning coffee, dining al fresco, or hosting intimate gatherings under the stars, this serene space is destined to become your personal oasis. Down the hall, youll discover a tranquil living area perfect for curling up with a good book or catching your favorite show. The spacious primary bedroom is a true retreat, with room for a king-sized bed, abundant natural light, and oversized closets for all your storage needs. The guest bedroom offers versatility, easily doubling as a home office or creative sanctuary. Convenience meets thoughtful design with a large four-piece bath and second-floor laundry. Beyond your doorstep, Victoria Common invites you to enjoy playgrounds, fitness areas, and a welcoming, social atmosphere. Make your homeownership dreams a realitywelcome to 8 Cheltenham Mews! (id:35492)
Keller Williams Innovation Realty
492 8th Avenue E
Owen Sound, Ontario
Welcome to this spacious and well-maintained raised bungalow, offering 4 bedrooms, 2 bathrooms, and a versatile walk-out basement, perfect for growing families or those seeking additional living space. Situated in a desirable neighbourhood, this home combines comfort and functionality with an abundance of natural light and thoughtful design.The main level features an open-concept living and dining area, ideal for both entertaining and day-to-day family life. Large windows flood the space with natural light, creating a warm and inviting atmosphere. The kitchen is equipped with modern appliances & ample cabinetry. There are 3 generous-sized bedrooms on the main floor, including a master suite with access to the main bathroom. The second bathroom, located on the lower level, ensures ease of access for the entire family.The walk-out basement is a standout feature, offering a fully finished space with a large recreation room, perfect for family gatherings or a media room. The 4th bedroom is ideal for guests, teens, or as a home office. With separate access to the backyard, the basement provides endless possibilities.The exterior of the home is equally appealing, with a beautifully landscaped front yard and a private, backyard that offers plenty of room for outdoor activities. The attached garage and driveway provide ample parking space.Located close to schools, parks, and amenities, this home offers both convenience and comfort. If you're looking for extra space for your family this raised bungalow is a must-see! (id:35492)
RE/MAX Grey Bruce Realty Inc.
3 - 4805 Highway 169 W
Muskoka Lakes, Ontario
Looking for the ultimate in privacy, luxury and elegance with world class amenities at your back door? This rarest of offerings will not only meet, but surpass those expectations. With gated access through a world class private golf course you arrive at your destination situated on a private members only Lake in the heart of Muskoka. This stunning property features 530 feet of natural shoreline and over 9 acres of mature forested landscaping with expansive sunset vistas on Cassidy Lake. Quality and craftsmanship are evident throughout the 6 plus bedroom Lakehouse. Beautiful perennial gardens and granite outcroppings lead to the main entrance. The stunning rubble stone structure offers tranquil lake views through expansive windows and capture the exquisite surrounds. Extensive stone patios, outdoor kitchen with stone fireplace and additionally a lakeside stone firepit along with four slip dock, complete with hydraulic lifts , will provide for hours of outdoor living. Extensive night sky friendly lightscaping illuminate this magnificent home. Chefs kitchen and large pantry will be well suited to entertaining. The main floor features two wood burning stone fireplaces, one in the Great room, the other in the family room which bookend the central kitchen and dining area. For late night gatherings the screened Muskoka Room will extend you outdoor summer evening. Main floor primary bedroom with spa like en-suite with five guest bedrooms on the second floor. Additionally the coach house can accommodate two additional guest bedrooms complete with private living space and large second floor deck with lake views. The garage/coach house will provide ample space for six vehicles, or any toys you might have. Adjacent golf cart port with charger will keep you at the ready for a quick game at the renowned and exclusive Oviinbyrd Golf Club. (id:35492)
Chestnut Park Real Estate
9167 County Rd 6 Road
Augusta, Ontario
Nestled in the heart of North Augusta, this 3 bed, 2 bath bungalow has undergone a beautiful transformation and it's completely turnkey! This home is tastefully decorated and renovated with all the modern style finishes. Meticulous planning went into maximizing the space to provide all the amenities you could want while maximizing storage and style. The kitchen is magazine-worthy with quartz countertops, all brand-new stainless steel appliances, sky-high custom cabinetry, and a bar area with gorgeous open wood shelving. The kitchen is the central hub where you can easily access the front foyer, 3 bedrooms, main bathroom, laundry nook, and the combined living room/dining room. All three bedrooms are a generous size, with the primary bedroom offering a walk-in closet and a 3pc ensuite. The main bathroom showcases a stunning bamboo ridge ceramic wall tile that all your guests will be talking about. Luxury vinyl plank flooring runs throughout this home for easy upkeep. Energy-efficient features such as the dual-function Arctic Heat Pump, separate heating controls for the new baseboard heaters, and pellet stove offer plenty of ways to keep your home cozy. Brand new HWT, water treatment system, and pressure tank ensure there's no work for you to do but move in. This home offers main floor living with additional storage and work space in the unfinished basement, or the detached garage. Situated on a half-acre lot that backs onto South Branch/Kemptville Creek, there is plenty of space to relax and enjoy the outdoors. The detached garage has a great deal of space for parking your car, working on projects, setting up a 'man cave', or whatever your heart desires! There's even a lean-to on the back for additional covered storage. This small town has everything you need just a short walk away: the local store, restaurant, park, sports fields, church, or community hall. Commutes:10mins to the 401; 20mins to Brockville, Prescott, or Smiths Falls; 1hr to Ottawa or Kingston. **** EXTRAS **** 24hr irrevocable on all offers (id:35492)
Homelife/dlk Real Estate Ltd
4377 Fifth Avenue
Niagara Falls, Ontario
Welcome to 4377 Fifth Avenue, a beautiful starter home that's not only move-in ready but also designed to be a smart home for modern living. This recently updated gem offers worry-free living for years to come. Situated on a corner lot with two driveways and a detached garage, this 1.5-story residence features two bedrooms on the main level, while the upstairs serves as the primary bedroom. What sets this home apart is its smart features. It has been wired to seamlessly integrate with smart home technology, allowing you to control lighting, security, and climate with ease. Updates include new windows, roof, insulation, vinyl flooring throughout, a new kitchen and bathroom, new electrical panel, as well as a brand-new furnace and air conditioning system, all of which can be managed remotely through your smart devices. With its convenient proximity to amenities, highway access, and bus routes, this home offers tremendous value while providing the comfort and convenience of modern smart living. (id:35492)
RE/MAX Niagara Realty Ltd
1387 Ferncrest Road
Oakville, Ontario
Welcome to 1387 Ferncrest Road, where luxury living meets the charm of Oakville's prestigious Joshua Creek! This exquisite 4+2 bedroom, 4+2 bathroom home is impeccably finished across all three levels and sits on a premium lot featuring a saltwater pool and landscaped grounds. The main level has been designed for seamless family living and entertaining. From the open-concept living and dining rooms to the inviting family room with a gas fireplace and coffered ceiling, every detail exudes sophistication. A private office opens to the patio through French doors, offering a quiet retreat. The gourmet kitchen boasts granite countertops, S/S appliances, an island, pantry, and a sunlit breakfast area with a walk-out to the patio -perfect for effortless indoor-outdoor living. Upstairs, unwind in the spacious primary suite featuring a walk-in closet, second closet, and a spa-inspired five-piece ensuite complete with double vanities, glass shower, and luxurious Jacuzzi tub. The second bedroom enjoys its own three-piece ensuite and walk-in closet, while two additional bedrooms share a three-piece ensuite, ensuring every family member has their own space to relax. The professionally finished basement offers even more living space designed with versatility in mind. Enjoy an expansive recreation room with custom bookshelves and cozy fireplace, a second kitchen with granite countertops, and a second laundry room. This level is perfect for guests or extended family. Step into your backyard sanctuary, where an inground heated saltwater pool takes centre stage. Surrounded by a tiered stone patio and lush gardens, this retreat is the ultimate setting for relaxation, summer gatherings, or quiet evenings under the stars. Situated in a sought-after, family-friendly neighbourhood, this home is close to top-rated schools, parks and trails, shopping, highways, and essential amenities. 1387 Ferncrest Road isn't just a home - its a lifestyle of unparalleled comfort, elegance and convenience! **** EXTRAS **** Please note: some images contain virtual staging. (id:35492)
Royal LePage Real Estate Services Ltd.
51 Casserley Crescent
New Tecumseth, Ontario
Step outside your front door to experience a peaceful country view, while remaining just steps away from a close-knit, family-oriented community. This beautifully renovated home has been updated from top to bottom, including fresh paint, new flooring (no carpet), spotlights throughout, a new staircase, and much more. Ideally located just minutes from shopping centers, retail stores, schools, bus routes, and more, this exquisite home boasts over 1800 sq ft of bright, airy living space. It offers 4 spacious bedrooms, 3 bathrooms, and a large open-concept kitchen with an oversized island. Don't miss out book your showing today! (id:35492)
Homelife/miracle Realty Ltd
821 Red Maple Court
Whitby, Ontario
Welcome to this beautifully renovated detached home offering nearly $150,000 in recent upgrades, set on a large pie shaped lot with a big backyard! In 2020, the entire main floor was completely remodeled with permits, including new plumbing, electrical, flooring (on main and upstairs), and updated bathrooms. New doors and hardware throughout, along with beautiful trim and built-ins, make this home truly turn-key ready. This home has been transformed from top to bottom, featuring a spacious open-concept layout ideal for family living and entertaining. The gourmet kitchen is the heart of the home, showcasing a large center island with a breakfast bar, sleek quartz countertops, and high-end appliances perfect for any home chef. Elegant finishes, including hardwood floors, recessed lighting, and crown molding, add a sophisticated touch throughout. The bright and inviting family room stands out with vaulted ceilings, a cozy fireplace, and a custom-built entertainment feature wall, which could easily be used as a fourth bedroom. The generously sized bedrooms are designed for comfort and functionality, while the beautifully renovated bathrooms offer a spa-like retreat to start your day in luxury. The fully finished basement provides additional living space, perfect for a recreation room, home office, or gym, along with ample storage to keep your home organized. This home combines high-end finishes with thoughtful design, all in a fantastic location. Don't miss the opportunity to make it yours! Additional updates include new deck 2022, insulated roof 2024, insulated garage, appliances 2020, counters & backsplash 2020, pot lights & lighting fixtures 2020, smart home thermostat & lights 2020, hardwood floors throughout 2020, powder room 2020, built-in pantry & front closet 2020, California shutters throughout main 2020, main floor windows & back sliding doors 2020, and furnace 2016. Please see the full list of upgrades attached. ** This is a linked property.** (id:35492)
RE/MAX Hallmark First Group Realty Ltd.
3035 Uplands Drive
Ottawa, Ontario
Investment Opportunity: Stunning 5-Bedroom Detached Home! Are you looking for a lucrative investment that netting $5,000 per month? Look no further! This beautifully renovated single detached home is a gem that combines luxury with functionality. Featuring 5 spacious bedrooms and 3.5 modern baths, this property is perfect for families or as a rental. The two well-equipped kitchens make meal prep a breeze, whether you're entertaining guests or accommodating tenants. Enjoy the elegance of a formal living room and dining room, ideal for gatherings and special occasions. Step inside to discover fresh paint and a contemporary design highlighted by an abundance of pot lights, creating a warm and inviting atmosphere. The open-concept kitchen is a chef's dream, boasting cabinets that reach up to the ceiling, granite countertops, and stainless steel appliances, including a cooktop and built-in oven. Conveniently located near shopping, schools, transit, and parks, this home offers everything you need within a short distance. Don't miss out on this incredible opportunity to own a property that promises both comfort and consistent income. Offers to be presented at 6pm, January 21, 2025. However the sellers reserves the right to review and may accept pre-emptive offers. (id:35492)
Power Marketing Real Estate Inc.
341 Big Dipper Street
Ottawa, Ontario
Welcome to this beautifully maintained 3-bedroom executive townhouse in the sought-after, family-friendly community of Riverside South, located on a peaceful, quiet street. Upon entering, you're greeted by a spacious foyer that leads into the bright and open-concept main floor. The family room boasts a vaulted ceiling and large floor to ceiling windows, filling the space with an abundance of natural light. Hardwood floors flow throughout the main level, complementing the upgraded kitchen, which features a large center island with bar seating, crisp white cabinetry, stainless steel appliances, durable hard quartz countertops under cabinet lighting and coffee station. From here, you have direct access to the outdoor space perfect for entertaining. Upstairs, you'll find two generously sized secondary bedrooms with large window, a full family bathroom, and a luxurious primary suite complete with a walk-in closet and a 4-piece ensuite for your ultimate comfort. The second level also includes a convenient laundry room. The fully finished basement offers a large recreation room, ideal for family gatherings or a home entertainment space and rough in for a bathroom. This home is being offered with the option to include all furniture. Please note: 24 hours required on all offers. As the home is owner-occupied, showings require a couple of hours notice for scheduling. (id:35492)
Royal LePage Team Realty
4872 Hendon Way
Ottawa, Ontario
Excellent opportunity to own a centrally located well managed condo close to shopping, LRT, St-Laurent mall, transit, restaurants, parks and schools. Formerly a 4 bedroom converted to a 3 bedroom plus 1.5 bathrooms features high grade laminate flooring throughout. The updated kitchen offers a sizeable eat-in area as well as ample cabinetry. Around the corner you will find the spacious living area which offers access to the rear yard. The second level is comprised of 3 generous bedrooms including the expansive master bedroom as well as the main bathroom. The unspoiled basement is awaiting your personal touch. Some images have been virtually staged., Flooring: Laminate (id:35492)
RE/MAX Hallmark Realty Group
632 - 90 Stadium Road
Toronto, Ontario
The only 2 bedroom suite currently available in this fantastic building, well managed, built by Monarch. First time this unit has been listed in over a decade. Highly sought after *wide* split bedroom layout with the chef's galley kitchen providing extra dining and living space complete with upgraded appliances(see details below) and upgraded cabinetry providing generous storage space. Massive 5' deep x 33' wide balcony extends entire unit with *three* separate entrances to the outdoors. All closets boast upgraded built-ins including the large principal walk-in! Enjoy downtown living, nicely removed from the chaos; Live the waterfront lifestyle at home, with the shoreline and Marina right outside the building, steps from multiple parks, shopping, restaurants, work and play. Local conveniences 2-3 minutes walk up the street: Starbucks, Loblaws, Shoppers Drug Mart, Joe Fresh, LCBO, and more. TTC and Porter just a walk down the street as well. With this unit and this building you not only get a fully upgraded and well maintained unit to live in, you arguably get the most ideal building *location* in the entire city. **** EXTRAS **** Upgraded commercial style hood vent, Brand New Front Load Washer & Dryer. New Fridge. New Electric Stove/Oven. Upgraded private bike rack right in your parking spot that locks 2 bikes. Don't miss this one! (id:35492)
Keller Williams Referred Urban Realty
5 - 578 Spadina Avenue
Toronto, Ontario
This modern home, built in 2007, offers the best of both worlds, like a freehold and with just one party wall, but with the convenience of a condo with low maintenance fees ($0.24/sq ft). Homes in this exclusive 5-unit condo complex are rarely available, making this bright and spacious corner townhouse a must-see! Tucked away at the back of the complex for maximum privacy, Unit 5 boasts nearly 3,200 sq ft of living space, including 4 large bedrooms, 4 bathrooms, and 3 outdoor spaces. The open-concept main level is perfect for entertaining, with 9-foot ceilings, crown moldings, and a seamless flow between living, dining, and kitchen areas. Modern comforts include in-floor radiant heating throughout, central AC, and heat pumps for second-level climate control. Outdoor living is a highlight with two gas lines, one in the professionally landscaped backyard with flagstones and garden for year-round grilling, and another on the rooftop terrace (updated in 2023 with GMM decking), offering stunning CN Tower views and additional storage. The main level features a spacious bedroom with a closet and a 3-piece bathroom. The lower level, renovated 5 years ago, includes a large rec/family room with new vinyl flooring, a wet bar with custom cabinetry and a moveable center island, and a walkout to a private, professionally landscaped patio with planters. A large bedroom and laundry area complete this level. Upstairs, the primary bedroom is a true retreat, featuring a walk-in closet and a luxurious ensuite bathroom with a Toto washlet. Additional highlights include parking (with an optional second spot in the backyard), a locker for extra storage, and fully owned equipment, including an on-demand NTI Tankless Combi water heater and newer Lennox A/C and Air Handler (2023).This is your chance to own a rare gem in a highly sought-after location don't let it slip away! **** EXTRAS **** This home is just steps from Harbord and Spadina, U of T, TTC, Yorkville, Kensington Market, Little Italy, shops, restaurants and grocery stores a perfect combination of space, luxury, and low maintenance in a prime location. (id:35492)
RE/MAX Ultimate Realty Inc.
22 Southbrook Drive
Binbrook, Ontario
Pride of ownership is evident in this totally updated Freehold townhome in the beautiful Binbrook community. Double door front door entry leads to a spacious foyer & open concept kitchen/living room with gas fireplace. This home has many features including: updated windows on main level and upper level(2023), california shutters throughout main & upper, granite countertops in kitchen,valance and back splash, stainless steel appliances. Close to shopping & restaurants. (id:35492)
Royal LePage State Realty
842 Robert Ferrie Drive
Kitchener, Ontario
Welcome to 842 Robert Ferrie Drive in the Highly sought after Brigadoon area of Kitchener! This exeptionally appointed two storey home boasts over 3000 square feet of finished living space and was built in 2021. Offering 4 bedrooms and 3 1/2 bathrooms there is ample space for the growing family. The large foyer w/double closets flows into the expansive Great room which encompasses the living, dining and kitchen areas w/potlights and perfect for entertaining large groups. The modern kitchen is adorned with all the modern conveniences including built in stainless steel microwave, dishwasher, oven, stove top, ss fridge and R/O water treatment. This kitchen offers all the builders upgrades including white cabinetry to the ceiling, grey hued tiled backsplash, quartz countertops and a large breakfast island with sunken double sink. The dining room has a preparation area with stylish navy cabinetry, butcher block & bar fridge. 9 foot patio doors lead to backyard and a forest view. There is a 2 pc powder room and mudroom w/ample closet/cabinetry/seating space and access to the garage. The upper layout is well thought out for privacy with good separation from the 3 bdrms at the front of the house and the primary bdrm at the back. The primary is massive and boasts a walk in closet and 5 piece ensuite w/toilet pantry, double sinks, soaker tub and subway tiled stand up shower w/glass doors. Convenient bdrm lvl laundry. All bdrms have california shutters. The lower level is finished with a large entertainment room, gas fireplace and a 10 foot drink preparation area wired for surround sound. There is also a 3 pc bathroom, utility rm and storage area to finish off the lower lvl. The private backyard is fenced on two sides and has a 25x12 foot sundeck with Pergola. Lots of room for the kids to run around the greenspace! The Double car garage has upper storage shelves and a easy to clean tiled floor. Stone bordered double driveway. Built to impress in an amazing area! (id:35492)
RE/MAX Twin City Realty Inc
85 Denniston Street
Kawartha Lakes, Ontario
Welcome to this beautifully revamped raised bungalow on a quiet, NO-EXIT street! With SEVEN spacious bedrooms plus a cozy den, this home offers ample space for a growing family! Freshly updated with NEW paint, trim, doors, fixtures, and carpeting, it feels brand new. The bright eat-in kitchen is perfect for family meals and gatherings, and it is flooded with plenty of natural light. The front mudroom provides a practical entry, and the separate basement entrance offers in-law or guest suite potential. Enjoy the back sunroom or relax on the deck in the backyard. With two 4-piece bathrooms and a third roughed-in, theres plenty of convenience. This home ALSO offers double-wide paved parking with ensures ample space! Don't miss out on this move-in ready gem! (id:35492)
Royale Town And Country Realty Inc.
48 Masterson Drive
St. Catharines, Ontario
Welcome to this beautiful 1 & 1/2 storey home located centrally in the Glenridge neighbourhood. This home boasts lovely modern finishes throughout and is complimented by modern lighting and picture-perfect windows. There are 6 well-sized bedrooms that are paired with 2 modern bathrooms. The open concept living room is combined with an open dining room that has continuous flooring throughout. The backyard serves the purpose of having both an oasis, as well as a entertaining space for guests. The property is located in close proximity to transportation hubs such as Downtown, 406, and QEW, as well as various transit options. Brock University is located nearby within minutes, within walking distances to Oakridge Public School and more. **** EXTRAS **** Close to schools, shopping centres, highways, churches, mosques, transit routes, community centres. (id:35492)
Right At Home Realty
302 - 26 Hall Road
Halton Hills, Ontario
Welcome to The Royal Ascot. A clean, well maintained 7 story building in Georgetown. This unit is The Bristol unit 1237 sq ft. with 2 bedrooms and 2 bathrooms. The master suite has an ensuite with a walk-in closet. The living room/dining room is a large open concept space with bright floor to ceiling windows and a walk out to the balcony. The kitchen has a pass through to the dining room. The building has a gym, billiards room, a party room with a full kitchen for residents to use, bike parking and a common use BBQ. This unit has one underground parking space and one locker. (id:35492)
RE/MAX Real Estate Centre Inc.
6 - 12 Larissa Court
Vaughan, Ontario
Fabulous Townhouse Situated On A Quiet Cul-De-Sac In The Heart Of The Highly Sought After Beautiful Trendy Community Of Maple. 2 Bedroom Townhome with a total of 1,300 Sq. Ft. of Living Space. Amazing Two Storey Sun filled Bright Spacious W/ Updated S/S Appliances, Quartz Countertop , Breakfast Bar , Finished Basement And An Attractive Fenced In Rear Garden Very Close To Hwy , Canada Wonderland, Bass Pro, Vaughan Metro Center Subway Station And Many Awesome Amenities -Complex In A Safe Child Friendly Location. **** EXTRAS **** Wonderland , Bass Pro At Your Door W/ A Short Distance To Vaughan Subway Station . (id:35492)
Intercity Realty Inc.
444 Drew Street
Oshawa, Ontario
Absolutely a Cash Cow! in a great neighborhood in Oshawa. This 2+2 Bedroom detached single family house Has A 50' Lot With Attached Garage, Large Deck And Separate Entrance To A Basement With Bright Living/Dining Area With Large Picture Window. Close to Highway. **** EXTRAS **** Close To Schools, Shops, Highway. Very Convenient Location. Property Sold 'As Is' (id:35492)
Aimhome Realty Inc.
15 - 295 Water Street
Guelph, Ontario
Welcome To The ""Village On The Green"", A Beautiful Condo Complex On A Quiet Dead End Street Conveniently Located Steps To Speed River, The Royal Recreation Trail And Minutes To Downtown Guelph! The Unit Has 3 Generous Bedrooms, 3 Bathrooms, Walk Out Basement With Separate Entrance Backing Onto Mature Trees, Perennial Gardens As Well As A Short Walk To The Complexes In-Ground Solar Heated Pool. Condo Fees Include Water, Lawn Maintenance And Snow Removal. (id:35492)
RE/MAX Real Estate Centre Inc
49 - 34 Southbrook Drive
Hamilton, Ontario
Welcome to this well-maintained townhome in the heart of Binbrook! This charming 2-bedroom, 3-bathroom townhome offers 1,075 square feet of beautifully maintained, one-level living. Perfect for those looking to downsize, this home boasts a warm and inviting atmosphere. Step inside to discover the spacious open-concept living area, ideal for entertaining family and friends. The well-equipped kitchen features modern amenities to elevate your culinary skills. Retreat to the expansive primary bedroom, offering ample space for relaxation after a long day. Downstairs, a finished basement adds versatility, providing additional space for a home office, gym, or guest suite. Located in a friendly community with nearby parks, schools, and shopping, this well-maintained townhome truly has it all. (id:35492)
RE/MAX Escarpment Realty Inc.
38 Colonel Butler Crescent
Niagara-On-The-Lake, Ontario
Beautifully maintained 4 bedroom, 2-storey home located in desirable Garrison Village, Niagara-on-the-Lake! Nestled on a large lot (81'x120') lined with trees that offer the privacy of no direct rear neighbours! Interlocking brick 4-car driveway. 22' x 24' garage with ample storage. Enter into the welcoming foyer and be impressed by the spacious living room with focal fireplace and gleaming hardwood floors! Main floor primary suite, complete with 3-piece ensuite bath and walk-in closet. The kitchen and dining are located at the back of the home overlooking the professionally landscaped backyard complete with inground pool (2019). Sit on the newer composite deck, enjoy a glass of local wine or your morning coffee and relax in the serenity and privacy of the mature trees bordering the backyard. Main floor laundry/mud room with easy access to the oversized 2-car garage. So much natural light! The upstairs showcases 3 bright and airy bedrooms with large family bath with double sinks and tub/shower. The basement has been tastefully finished with an exercise room/den, huge family room with recessed, wall-mounted fireplace, pool table and wet bar. Perfect place to snuggle up and watch TV with friends and family or play a game of pool! Great storage room, ideal for seasonal decorations and a large utility/workshop room with ample shelves. Impressive 3-piece bath! This home is perfect for in-laws with the main floor primary bedroom or for a growing family with kids of all ages. Great curb appeal that showcase traditional Garrison Village, while still in walking distance of great dining, medical facilities, pharmacy and wineries. Walk to Old Town with its boutiques, theatres and dining. Close to Niagara-on-the-Lake Community Centre and library - a hub for various recreational and social gatherings and gym. Colonel Butler Crescent is a quiet street, ideal for walking and has a small park steps away on Upper Canada Dr, complete with playground and tennis court. Welcome home! (id:35492)
RE/MAX Realty Enterprises Inc.
1074 Urell Way
Milton, Ontario
Gorgeous 4 Bedroom Home in a New Community! 4 Years New with a Functional Open Concept Plan offering 2600 Sqft of Living Space (incl.600 sqft bsmt), 9' Ceilings and Hardwood Floors on the Main Level. Spacious Formal Living Room with Large Windows, Open Concept Modern Kitchen with Upgraded Cabinetry, Breakfast Area & Stainless Steel Appls. Large Main Floor Family Room with walk-out to Yard. An upgraded Wood Staircase leads up to the 2nd Floor, offering 4 Large Bedrooms. Primary Bedroom with 5 Pc Ensuite Bath with Soaker Tub & Walk-in closet. Finished Lower Level with a Large Rec Room, Rough-in Bath & Plenty of storage! Demand neighbourhood with Great Schools & Parks at walking distance, Transit & Shopping at Doorsteps, 10 minutes drive to Milton GO, and 5 Minutes to the Hospital. Across from Mattamy Cycling Centre Recreation facility, Minutes to Conservation Areas, Hiking Trails, Golf, Skiing & more! (id:35492)
Royal LePage Signature Realty
22 - 115 Main Street S
Newmarket, Ontario
This delightful townhome offers the perfect blend of comfort, style, and convenience. Located in the heart of historic Downtown Newmarket, its within walking distance of Fairy Lake Park, quaint shops, cafes, and pubs. Just minutes from Davis Drive, Yonge Street, Highways 404 and 400, Upper Canada Mall, Costco, multiple shops, restaurants, the Newmarket GO Station, Southlake Health hospital, Newmarket Community Centre and Lions Hall, and so much more. The welcoming front entrance leads to a versatile office/den space. Inside, you'll find a spacious, airy, and bright interior with an open-concept layout. The kitchen boasts a breakfast bar along with ample cabinet and counter space, perfect for cooking and entertaining. The living and dining areas, as well as the primary bedroom, overlook green space and a serene creek, offering an unobstructed view. Both bedrooms are generously sized and feature large closets. The home is carpet-free, with wood flooring throughout, adding to its modern charm. Lovingly maintained and thoughtfully upgraded by the current owners, this townhome is an excellent choice for first-time buyers or those looking to downsize. **** EXTRAS **** NewerFurnace, Newer Hot Water Heater (id:35492)
RE/MAX Royal Properties Realty
106 - 325 South Park Road
Markham, Ontario
Welcome to Eden II, where modern sophistication & luxury living meet.This delightful 1-bedroom plus den, 1-bathroom suite offers an enticing blend of comfort and style that's bound to steal your heart. Step inside and delight at the soaring ceilings, sunlit space and sleek laminate floors thru/out. Modern kitchen with dark cabinetry, stone counters and a movable center island....flexible for all of your culinary adventures and an open concept living room/dining room complete with ultra cool accent wall. Spacious primary bedroom & open concept den round off this slice of Eden. Finally, entertain friends, savor morning coffee and relax while overlooking a tranquil walking path on your private balcony. Say goodbye to pricey gym memberships; this bldg is loaded with amenities that cater to your every need.(indoor pool, gym etc) Close to Hwy 7/404/407, Viva and restaurants galore. **** EXTRAS **** Family friendly building in the Epicenter of Markham. Singles, couples, empty nesters & investors will love this place. Offer today and create Tomorrow's memories (id:35492)
Sutton Group-Admiral Realty Inc.
1020 - 181 Village Green Square
Toronto, Ontario
Reputable Tridel Built Ventus-2 Luxury Condo, Your dream home search is ending with this beautiful bright & spacious Unobstructed East view 2 Bedrooms Corner Unit, Open Concept Kitchen with Granite Counter Top, Backsplash, Laminated Flooring Throughout, Combined Living & Dining Rooms Walk-out to Balcony, Includes 1 Parking & 1 Locker, State-of-the-art Facilities include a Gym, Sauna, Party Room, Rooftop Garden, and BBQ area, Professional Concierge Service, Excellent Move-In Condition, M U S T S E E, Won't Be Disappointed !! **** EXTRAS **** All Existing Elfs & Window Coverings, Fridge, Stove, Built-in Dishwasher, Built-In Microwave with Hood Fan, Stacked Washer & Dryer, Convenient Access To Parks, Hwy 401, GO Train, Shopping, Restaurants & All Amenities. (id:35492)
Homelife/bayview Realty Inc.
15 Ambassador Place
Toronto, Ontario
Nestled in a prestigious neighborhood, this expansive 4,802 sqft home offers the perfect blend of luxury and comfort. The grand living spaces include a spacious formal dining room & living room, a gourmet kitchen with Islands, Electric wall oven and gas stove , S/S appl, Caesar stone counters, potlights, large breakfast area w/ w.o to deck, California shutters & much more. A cozy family room with a Brick fireplace is open to the kitchen. Main floor library. Hardwood thru-out main floor. The primary suite is a true retreat, featuring a 6 pc spa-like bathroom with w/in closet and sitting area. 4 other bedrooms all have ensuites and large closets. Extra large lot allows for 5 cars to park on the drive. Walk to schools, places of worship, shops and much more. Wont last! Show and sell! See attached feature sheet for more upgrades! **** EXTRAS **** S/S Fridge, Gas stove, wall oven , dishwasher, B/I dishwasher, garburator, washer (new), dryer, central air, central vac, all Electric light fixtures, All window coverings, jacuzzi (as is), fireplace (as is) (id:35492)
Homelife/bayview Realty Inc.
Th42 - 11 Niagara Street
Toronto, Ontario
Welcome to this 2-bedroom condo townhouse suite in the serene Portland Park Village. Boasting 9-ft ceilings, this residence exudes a spacious and airy ambiance, perfect for modern living. The versatile second bedroom can effortlessly transform into a guest room, office, or den, catering to your lifestyle needs. Step outside and indulge in the luxury of your oversized 400-square-foot terrace, an ideal space for outdoor dining, relaxation, or entertaining guests. All existing appliances. The semi-private garage parking is a rare find, providing ample space to accommodate a large vehicle securely. Nestled away from the hustle and bustle of King West, this peaceful enclave offers the best of both worlds. With a perfect 100 Walk Score, everything you need is just a short stroll away. Savor the culinary delights at nearby restaurants, cafes, and wine bars along King West. Convenient grocery stores, the Rogers Centre, LCBO, parks, and the financial district are all within easy reach, making daily errands and commutes effortless. **** EXTRAS **** NONE - sold as is as per Schedule B (id:35492)
RE/MAX Plus City Team Inc.
270 Marshall Avenue
Welland, Ontario
This charming 3 Bedroom, 5 Level Back Split has been Well maintained with Many Updates!! Over 1700 sq ft of Living space, Huge 3 Car Shop !!, Updated Kitchen, Two 3 piece Bathrooms, new Dishwasher, 2 French Doors, Updated Windows, Double Sink, Luxury Counter Tops, California Shutters, Ceramic Tiles, Gas Fireplace/Stove, Water Softener, new A/C, new Tankless Water Heater, (owned) Water Filter system, Large Family room has bright above grade windows. Extra Fridge, Extra Freezer, Central Vac, Basement work bench/cupboards, Lots of Parking, Private Patio, Located on a quiet street in the southwest side of Welland. (id:35492)
Royal LePage NRC Realty
10451 Lakeshore Road
Wainfleet, Ontario
Welcome to your dream retreat-a fully renovated, all-season 3-bedroom cottage designed for year-round comfort and nestled on the serene shores of Lake Erie. This lakeside gem boasts direct access to a private beach and breathtaking south-facing views, perfect for soaking in the sun and stunning water vistas. Step inside to find a charming open-concept living space, featuring warm pine ceilings, a cozy stone fireplace, and expansive windows that frame panoramic lake views. The modernized kitchen and bathroom complement the cottages rustic charm, while the fully winterized design ensures you'll enjoy this home every season. Recent upgrades include a 55-year steel roof, new windows, and high-efficiency heating and cooling systems, offering modern convenience with timeless appeal. Outdoors, relax on your private patio overlooking the water, with updated stairs leading to your personal stretch of beach. The professionally landscaped backyard, complete with gabion retaining walls, combines beauty and functionality. Additional features like a Generac standby generator, Nest thermostat, and Wi-Fi-enabled security system provide peace of mind and seamless living. Just 2.5 km from Port Colborne, this property offers easy access to local dining, shopping, golf courses, and scenic walking trails. Whether you're seeking a peaceful lakeside home, a vacation retreat, or an Airbnb investment, 10451 Lakeshore Road is the ultimate blend of luxury, privacy, and natural beauty. (id:35492)
Exp Realty
9 Fieldcrest Court
Brighton, Ontario
Exclusive ""Orland Acre Estates"" (only 11 homes). Just north of Brighton. This beautiful executive residence features 5 bedrooms and 3 Full 4 Piece bathrooms, set on a spacious a **1 A-C-R-E** lot w/ a serene country backdrop. This exquisite property was Built in 2010. Quaint Covered front patio. Step into the modern & experience the open-concept design of the kitchen, living, & dining areas, complete with vaulted ceilings and engineered hardwood floors - absolutely Perfect for those who need space & all amenities on one level. The newly updated eat-in kitchen boasts an island, quartz counters(2021), Newer Stainless Steel Appl (23/24), a pantry, & a walkout to a newly renovated 20x21 deck with a covered area & Clearview Glass panel railing system (2024). Enjoy the floor-to-ceiling gas fireplace & built-in shelving in the Family Rm. The main floor includes 3 bedrooms and 2 Full baths bath. Primary features double doors, a large walk-in 'California Closet'(2023), an en-suite with a soaker tub, a walk-in glass Rainfall shower, and a walkout to a private deck. Convenience is key W/ Recently Renovated (2021) main floor laundry & an entrance to oversized (519 sq ft) double car garage W/ Storage. The fully finished lower level offers massive above grade windows W/ 2 additional bedrooms, a full bath, a large rec room with a stunning Wet bar W/ walnut live edge(2022), ample storage, a utility area & A spot for your pool table...a great space for a potential ""In Law Suite"". Brand new (2021) 100k *CUSTOM* detached garage/workshop (750 sq ft) + carport (375 sq ft) w/ gas heating , electrical (100 Amp Panel ESA Approved). 'Wolf Lake' timber frame entry adds appeal (Permit #2021-169). Car/Boat Enthusiast? Park 6 CARS! The space lends itself to endless opportunities for those needing a second separate space. Beautifully landscaped with a paved drive & interlock in Front & Backyard. Located just minutes from downtown Brighton, & the 401 **** EXTRAS **** UV MAX water purifier, Aquaflo Water Filtr Sys. Myers water softnr, Honeywell Humidifer (as is) , Tankless W/H, Samsung Smarthings 5 Burner Gas stove W/ AirFryer (2023) ,Samsung Smarthings fridge W. Ice/Water Maker (2024), S.S Dishwasher (id:35492)
RE/MAX Hallmark Realty Ltd.
4 Brookview Road
Brampton, Ontario
Welcome to this incredible 3-bedroom detached home, featuring a spacious double-car garage and a driveway with parking for up to four cars! This gem offers an open-concept living and dining area that flows seamlessly into the backyard, providing full privacy with no neighboring houses behind. It's a place to live with pride and comfort. The kitchen boasts a mirror backsplash and a cozy breakfast nook that overlooks the deck perfect for enjoying your morning coffee or hosting family gatherings. The expansive primary bedroom includes a walk-in closet with potential to convert into an ensuite if desired. The two additional bedrooms are generously sized, each with ample closet space. The beautifully renovated basement features a massive recreation room, ideal for a personal gym or a movie theater, complete with a charming wood-burning fireplace. A practical workshop is also located in the basement, alongside a furnace and AC system that are approximately six years old .Conveniently located near all amenities, including stores, parks, community centers, and the GO station, this home combines comfort with accessibility. Don't miss the opportunity to make this stunning property your dream home! (id:35492)
RE/MAX Excellence Real Estate
729 - 830 Lawrence Avenue W
Toronto, Ontario
This Unit Provides An Exceptional Opportunity For End Users And Investors Alike. This Bright And Spacious 1 Bedroom Plus Den Offers Comfortable Living In The Heart Of The City. The Nicely Sized Balcony Overlooks The Grand Entrance Square And Fountain. The Kitchen Features Stainless Steel Appliances And Backsplash. The Den Is Ideal For At Home Office. The Treviso Community Also Offers World Class Amenities, Gym, Indoor Pool, Outdoor Jacuzzis Terrace With BBQs And Gardens Ideal For Entertaining And So Much More! You Have Transit At Your Doorsteps And Are Minutes From World Class Yorkdale Mall, Highways, Schools And So Much More! **** EXTRAS **** Fridge, Stove, Washer, Dryer, All Electrical Light Fixtures. (id:35492)
RE/MAX West Realty Inc.
2356 Charles Cornwall Avenue
Oakville, Ontario
Quality built by renowned Fernbrook Homes in well-established + family-oriented Glen Abbey. Backing directly onto Deerfield Golf Course offers a unique experience where you can enjoy lush nature + local wildlife from your own backyard. Glen Abbey Encore is among the last new home communities built within Glen Abbey - a clever blend of modern and new set within a mature landscape. Natural linear stone + brick clads the exterior and the front portico w/stately entry creates a welcoming front exterior. 3809 finished square feet, 4 bedrooms + 4.5 baths. Luxuriously finished throughout where a transitional aesthetic seamlessly blends w/classic woods and textures. Sunken formal foyer + adjacent living room w/oversized glazing sets the tone for the rest of the home. The powder room is tucked away, while a functional mudroom is located off the garage. The dedicated dining space lends itself to more formal gatherings, while staying connected to the great room and kitchen through a servery. A private office is tucked away w/golf course views.Custom Downsview kitchen w/full-height cabinetry w/dark pewter hardware, pantry w/shelves + lower drawers, panelled appliances + expansive island w/double waterfall edges, extra seating + hidden storage. The breakfast space is bright + offers lush rear views w/glass doors to the upper rear deck, making al fresco dining seamless. With spectacular golf course views this is an ideal family gathering spot.The primary bedroom is bright + spacious w/2 walk-in closets + luxurious ensuite w/soaker tub + oversized glass shower. Three additional bedrooms are generously sized w/ample storage, extensive glazing + ensuites. Convenient laundry rounds out this level. The lower level is unspoiled + has ample windows, 3-piece rough-in + high ceilings.Offering a myriad of amenities close by, top rated schools, easy access to beautiful Bronte Creek Provincial Park + close proximity to Bronte GO and major highways this is an ideal choice. (id:35492)
Century 21 Miller Real Estate Ltd.
71 Freeman William Street
Markham, Ontario
Welcome to this stunning 2,057 sf townhouse townhouse offers 9-ft smooth ceilings, hardwood floors, and a bright, open-concept layout with a chefs kitchen featuring quartz countertops, custom cabinetry, a large island, and modern backsplash. The luxurious master suite includes walk-in closet, and a 5-piece ensuite with his-and-her sinks, and a standalone tub. A finished basement adds recreation space. Ideally located near top Pierre Elliott Trudeau High School, Angus Glen Community Centre, parks, golf, shops, restaurants, and Hwy 404/407, This move-in-ready home is perfect for families seeking a vibrant, prestigious community. **** EXTRAS **** Fridge, Stove, Dishwasher, Microwave, Washer & Dryer (id:35492)
Bay Street Integrity Realty Inc.
70 Duffin Drive
Whitchurch-Stouffville, Ontario
Welcome To 70 Duffin Drive, A Charming Semi-Detached 2-Storey Home In Whitchurch-Stouffville, Offered For Sale At $998,000. As You Approach The Front Door, You're Greeted By A Well-Maintained Exterior, With Modern Tile Finishes In Both The Front And Backyard, Added In 2022. Entering Through The Foyer, You'll Find A Spacious Living And Dining Area With Hardwood Floors And A Walk-Out To The Deck, Perfect For Entertaining. The Kitchen Is Equipped With Granite Countertops And Stainless Steel Appliances, Complemented By A Bright Breakfast Area With A Bay Window. On The Main Floor, A Cozy Bedroom With Vaulted Ceilings Adds An Extra Touch Of Comfort. Moving Upstairs, The Primary Bedroom Boasts A 4-Piece Ensuite And A Walk-In Closet, While Two Additional Spacious Bedrooms Offer Large Windows And Ample Closet Space. The Fully Finished Basement, Renovated In 2022, Provides Plenty Of Additional Living Space For A Growing Family. The Attached Garage And Private Driveway Offer Convenient Parking For Up To Three Vehicles. The Home Is Centrally Located Near Schools, Parks, And Major Roads, Making It A Perfect Choice For Family Living. Don't Miss The Opportunity To Own This Stunning Home! **** EXTRAS **** 2022 Renovation: Upper Level Floor, Basement Renovation, Front and Backyard Tile, Faucets, Garage Door Opener (2023) (id:35492)
Anjia Realty
58 Huron Street W
South Huron, Ontario
CHARMING & AFFORDABLE 3-Bedroom Bungalow with Endless Potential in Exeter! Welcome to this delightful 3-bedroom, 2-bathroom bungalow nestled in the heart of Exeter. This home offers a fantastic opportunity for first-time buyers, investors, or retirees! The living room offers a cozy space to relax with a beautiful stone(wood) fireplace. Step out onto your deck and enjoy the generous-sized yard with mature trees. The concrete pad with hydro is perfect for entertaining or enjoying the weather. The eat-in kitchen provides abundance of cabinet space and room to cook. As well, enjoy the formal dining room to host dinner parties for your friends and family. The den at the front of the home is perfect for an in-home office or a cozy reading area. Each of the three bedrooms provides ample room for family, guests, or a home office, while the two convenient 3-piece bathrooms make daily living a breeze. Lovely hardwood floors. Main-floor laundry. Located just steps away from Exeter's charming downtown, you'll have easy access to local shops, restaurants, and amenities while enjoying the tranquility of small-town living. With some creative vision, this home has the potential to truly shine. Don't miss your chance to transform this property into your dream home. (id:35492)
RE/MAX Reliable Realty Inc
5358 Penetanguishene Road
Springwater, Ontario
HEATED SHOP/GARAGE- This charming 2-bedroom + Den, 912 sq ft bungalow sits on nearly an acre of land near Orr Lake and backs onto Simcoe County Reforestation. This home offers an open concept living space that features a spacious family room and bright space just off this room that could be used as a dining area or sitting room. Included are two good sized bedrooms, a 4PC bathroom and kitchen with stainless steel appliances. Outdoors, enjoy a cozy covered front porch and a large rear deck, ideal for entertaining or relaxing. The expansive lawn offers plenty of room for games, campfires, and outdoor gatherings. The impressive, heated detached garage (5 years old) features epoxy floors, a TV, stainless steel fridge, built in bar and ample space for a workshop, storage or parking. Recent upgrades include a new roof (5 years), new furnace, stainless steel appliances (stove and fridge) and a brand-new washer and dryer. This property is ideal for storage of outdoor toys- snowmobiles, ATV's, boats, campers. Also amazing property for carpenters, with a heated shop and lots of outdoor space for equipment/materials. (id:35492)
Royal LePage Locations North
77 - 1095 Mississaga Street
Orillia, Ontario
Situated in a desirable neighborhood, this 3 bedroom townhome is perfect for first time buyers, downsizers and families. Newer kitchen with newer appliances + a dishwasher (which is rare in this complex). Very private backyard with a beautiful patio with the view of the forest. This property features an open concept living and dining room and new kitchen with new appliances. The second level offers three bedrooms and a 4PC bathroom. Unfinished basement, with a new washer and dryer, can be transformed into a rec room or extra storage space. Laminate floor throughout, updated bathroom, single car garage and visitor parking. You'll love the proximity to parks, shopping and easy access to Highways 11 and 12 for effortless commuting. Just minutes away, you'll find Costco, local hospitals, schools and shopping, making this location perfect for families. Enjoy many recreational options with nearby playgrounds, tennis courts and a recreation center. For outdoor enthusiasts, you're close to several beautiful beaches, as well as the stunning shores of Lake Simcoe and Couchiching. Don't miss your chance to own this delightful condo in a vibrant community, where convenience meets comfort. (id:35492)
Royal LePage Locations North
65 Glamis Road Unit# 1
Cambridge, Ontario
HERE IS A GREAT OPPORTUNITY TO OWN AN AFFORDABLE 3 BEDROOM AND 2 BEDROOM HOME WITH CARPORT. OPEN CONCEPT ON MAIN FLOOR TO ACCOMADATE LARGE GATHERINGS WITH A BREAKFAST BAR TO CHAT UP THE CHEF. PRIVATE DOOR TO EXCEPTIONALLY LARGE DECK TO ENTERTAIN THOSE LARGE FAMILY GET TOGETHERS OR JUSY A LAZY SUMMER DAY. NEED MORE ROOM, WE HAVE THAT COVERED WITH A FINISHED REC ROOM FOR HOME OFFICE/ GAMING/ TV OR ENTERTAINING ROOM. LARGE COVERED CARPORT FOR THE FAMILY CAR AND NO NEED TO SHOVEL! GREAT LOCATION FOR A FAMILY WITH SCHOOLS AND SHOPPING. (id:35492)
Royal LePage Crown Realty Services





