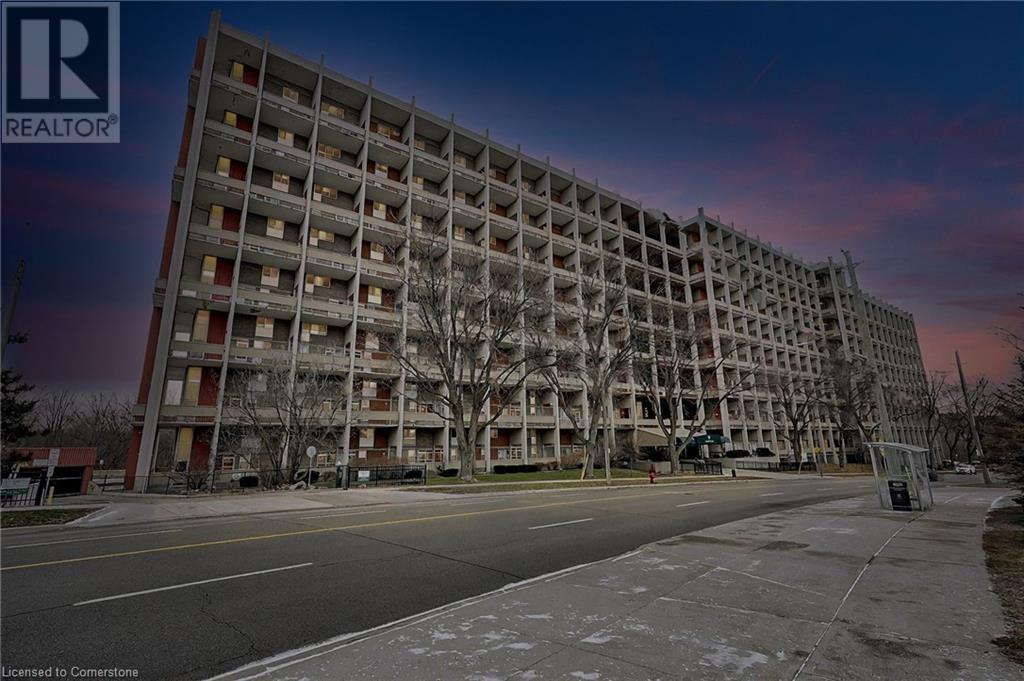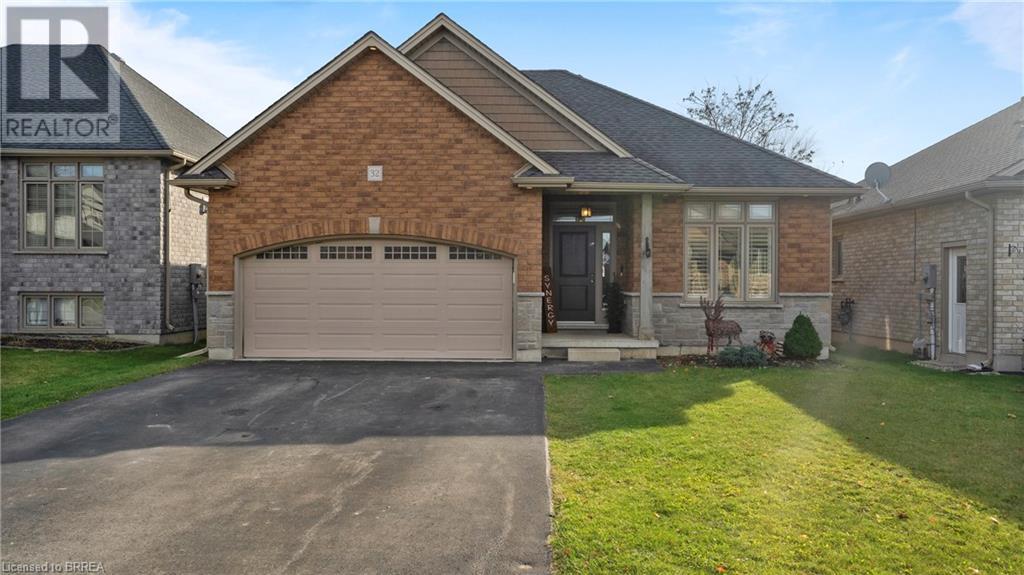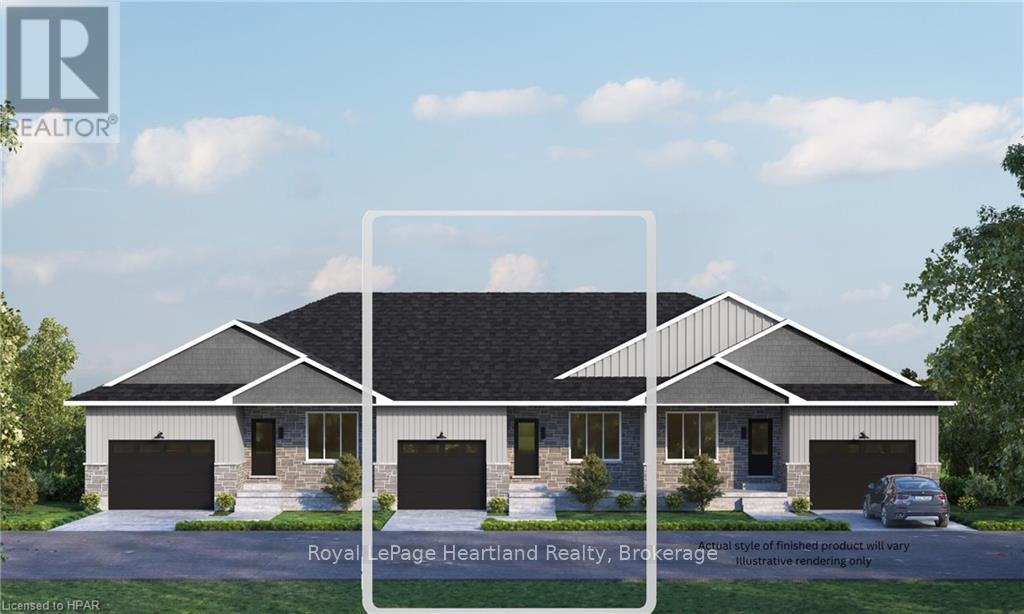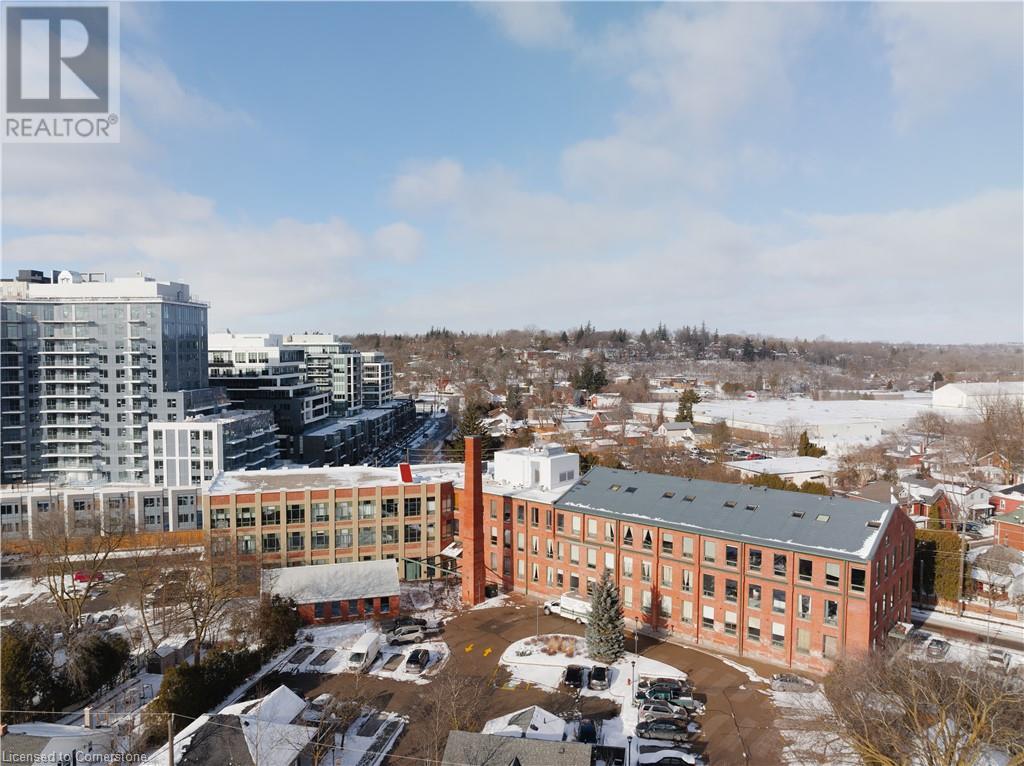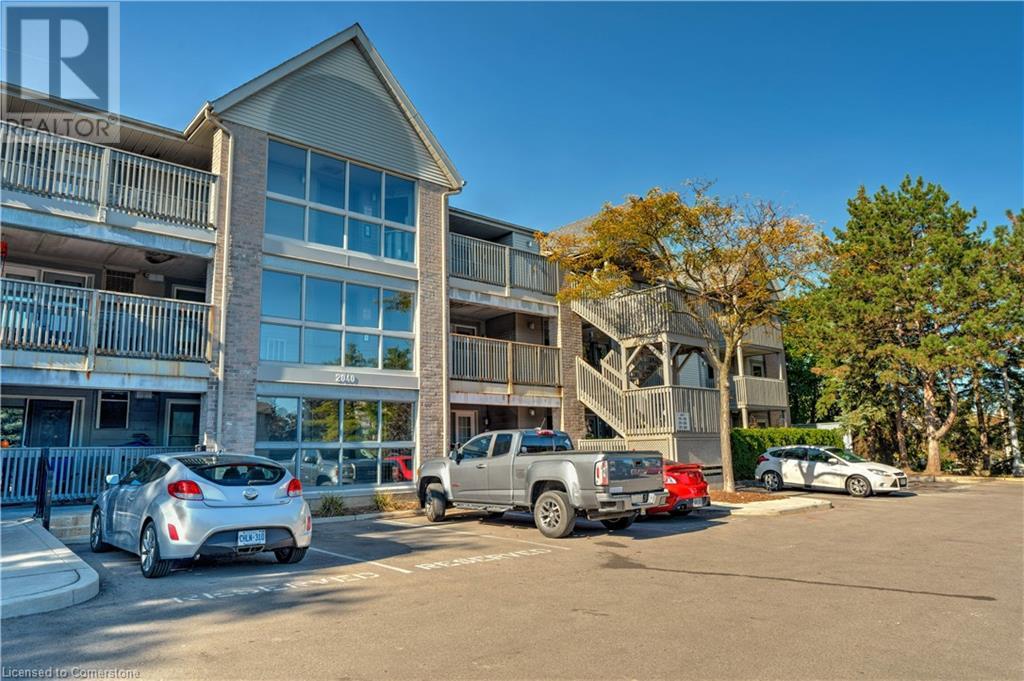3423 Fellmore Drive
Mississauga, Ontario
Stunning Bungalow in the Heart of Credit Woodlands! This beautifully renovated main floor features a custom kitchen complete with elegant quartz countertops. Major upgrades include a new roof (2014) and AC (2020), plus a fresh coat of paint throughout! Enjoy the spacious basement apartment with its own separate entrance and in-suite laundry. The backyard is an entertainers dream, showcasing a brand new fence and a custom pergola, perfect for gatherings! Conveniently situated near major roads, shopping, schools, and parks, this property is a must-see! Dont miss out! (id:35492)
Century 21 People's Choice Realty Inc.
20 Blackberry Valley Crescent
Caledon, Ontario
Welcome to 20 Blackberry Valley Cres, Caledon, ON a perfect home for a young family! Featuring 3 baths, this home boasts newly painted walls, new appliances and an open-concept layout with 9ft ceilings on the main floor. Enjoy your private full fenced yard for outdoor entertainment. The spacious bedrooms include a master with a full ensuite and a walk-in closet. Best deal for first-time home buyers! don't miss out on this amazing opportunity ! **** EXTRAS **** Cose to all Major Amenities, Schools, Parks, Shopping etc., Don't miss this gem neighborhood, location, location, location! (id:35492)
RE/MAX Realty Services Inc.
146 Commercial Street
Milton, Ontario
Welcome to 146 Commercial St, a fully detached home with ample parking in the core of historic downtown Milton. This quaint 2-bedroom, 1-bathroom home is perfect for first time home buyers to get into the market or a wonderful opportunity for an investor. Located just steps from Milton's downtown, 146 Commercial St is walking distance to shops, restaurants, public transit, schools and local markets and fairs. Come check it out today. (id:35492)
Coldwell Banker Escarpment Realty
3002 - 1 Promenade Circle
Vaughan, Ontario
This stunning 832 sq. ft. unit with a private terrace offers an unparalleled lifestyle with direct access to the Promenade Shopping Centre. Steps away, you'll find grocery stores, diverse restaurants, vibrant entertainment options, the Promenade Viva Terminal, library, parks, and Walmart Plaza, all contributing to the convenience and vibrancy of the neighborhood. The unit features a spacious primary bedroom with a 3-piece Ensuite, and a versatile second bedroom with glass doors and a closet. The large, open-concept living and dining area flows seamlessly to the terrace, perfect for indoor-outdoor living. The modern kitchen is outfitted with sleek counters, a ceramic tile backsplash, and stainless steel appliances, blending functionality and style. Promenade Park Towers is rich in amenities, including an Exercise Room, Party Room with a Private Dining Area and Kitchen, Yoga Studio, Golf Simulator, Pet Wash, Game Room, and more. Additionally, residents can unwind and relax on the Outdoor Green Roof Terrace, a serene space that enhances the overall living experience. (id:35492)
Century 21 Leading Edge Realty Inc.
27 Mcgurran Lane
Richmond Hill, Ontario
Within boundaries of Many Top Fraser Ranking schools: including St. Robert Catholic High School(IB), Alexander Mackenzie High School, Christ the King Catholic Elementary School, etc. Excellent Location In The Heart Of Central Richmond Hill. About 5-Year New Luxury Semi-Detached with Top to bottom, $$$$$ of high-end RENO/Upgrades, A Must See! Fresh Painting throughout, 9' Ceiling On Main & Upper Floors. New Ceiling Lights & Pot Lights Throughout. Modern Gourmet Kitchen w/ Quartz Countertop, S/S Appl. Large Waterfall Centre Island w/ Breakfast Bar. Quartz Vanity Top in All Baths. Large Open Concept Area with Family/Kitchen/Dining on the 2nd Floor. Master w/5 Pcs Ensuite & W/I Closet. The 4th Bdrm w/Kitchenette, Open Office & 3 Pcs Bath. Peaceful South-Facing Backyard Receives a Lot of Natural Sunlight. Steps To Public Transit, Parks & Plaza. Min To Supermarket, Hwy 404, 407, Golf, Shopping & More! **** EXTRAS **** The Ground-Floor in-law Suite with a separate Entrance and kitchenette can be a professional office, such as a Dentist or doctor's office(the buyer needs to verify). Top-ranking Christ The King Catholic E.S. and St. Robert Catholic H.S. (id:35492)
RE/MAX Imperial Realty Inc.
9245 Jane Street
Vaughan, Ontario
Welcome to this stunning condominium unit in the luxurious Bellaria condos, where modern elegance meets comfort. This spacious one-bedroom, two-bath residence is designed to impress, boasting soaring high ceilings that create an airy, open atmosphere. The generous hall closet offers ample storage, ensuring plenty of space for all your belongings. Step inside and be captivated by the thoughtful layout, which maximizes functionality and style. The living area flows seamlessly into a well-appointed kitchen. Large windows invite natural light to flood the space, allowing you to enjoy breathtaking views of the surrounding landscape. As a resident of Bellaria, you'll experience an exceptional lifestyle with a wealth of amenities at your fingertips. Stay active in the state-of-the-art gym, unwind in the cozy movie room, or challenge friends to a game in the lively games room. Host gatherings in the party room. Additionally, the property is set within 20 acres of pristine private walking trails, offering a perfect escape into nature right outside your door. Conveniently located just steps away from Vaughan Mills Mall, Canada's Wonderland, and an array of grocery stores, banks, and excellent dining options, this condo offers unmatched accessibility to everything you need. Whether you're in the mood for shopping, adventure, or simply enjoying a meal out, you'll find it all within reach. While commuters will benefit from easy access to Highway 400 and the Vaughan Metropolitan Subway, making travel a breeze. This prime location perfectly balances the tranquility of condo living with the excitement of nearby attractions. Don't miss your chance to call this remarkable property home, where elegance, convenience, and an active lifestyle come together in perfect harmony. Schedule a viewing today and discover the incredible life that awaits you at Bellaria! **** EXTRAS **** NONE - SOLD AS IS AS PER SCHEDULE \"A\" (id:35492)
RE/MAX Crossroads Realty Inc.
819 - 386 Yonge Street
Toronto, Ontario
Located in the heart of downtown, this iconic condo building offers a prime living experience. The bright and spacious one-bedroom unit features a modern open-concept design with fresh paint and brand-new flooring throughout. With 9-foot ceilings and floor-to-ceiling windows, the space is flooded with natural light and offers unobstructed west-facing views that bring in plenty of sunshine.The contemporary kitchen is equipped with stainless steel appliances, quartz countertops, and a central island, ideal for both cooking and entertaining. A Spacious Locker is included w/ value of $6xxx. Enjoy the convenience of direct indoor access to the subway and College Park, and be just steps away from the University of Toronto, Toronto Metropolitan University, hospitals, shopping, dining, and entertainment. Completely move-in ready, this unit is perfect for those seeking a comfortable & modern lifestyle in the heart of the city. **** EXTRAS **** SS appliances: fridge, stove, microwave/fan hood, dishwasher. Stacked washer & dryer. All existing light fixtures and window coverings. Locker located at Level 10 Unit 21, Amenities include gym and terrace with loungers & BBQ area. (id:35492)
Hc Realty Group Inc.
30 Heatherglen Road
Toronto, Ontario
Pride of ownership and attention to detail show! This stunning detached bungalow offers a perfect mix of contemporary and classic. Sitting on a 45 x 123 ft lot in the prime West Humber-Clairville neighbourhood, close to a wide selection of amenities, shops, schools, Pearson Airport, and highways. As you arrive, a long driveway with space for 5 cars, outdoor potlights, a brick exterior, and black window frames set the tone. Step into the foyer with high ceilings, leading up to the main floor where comfort and style await!!! The living and dining area blends modern and cozy, featuring an electric fireplace, built-in shelves, a large window with motorized blinds, a modern tray ceiling with recessed and soft LED lighting, and built-in speakers providing depth and brightness. The gourmet kitchen is a chef's delight, featuring quartz countertops and backsplash, a large center island with comfortable seating, stainless steel appliances, under-cabinet lighting, a mini fridge, pantry/closet, and also a tray ceiling with soft LED lighting that enhances the space's charm! A walk-out from the kitchen leads to a beautiful wood deck, offering easy access to a spacious private backyard, perfect for entertaining. The main floor includes 3 spacious bedrooms and a beautifully appointed bathroom. The fully finished basement offers a spacious recreation room for gatherings and entertainment. The basement also offers a large 4th bedroom with custom organizers, large windows, and two closets, along with a 5th room that can serve as an additional bedroom or office. A modern washroom, a second kitchen, a laundry room, and sleek laminate flooring, motorized blinds, potlights, and built-in speakers complete this versatile basement area. Recent upgrades (2024): New fridge, freshly paved driveway, new side fence added for more privacy, and freshly painted with Benjamin Moore throughout. Enjoy carpet-free floors, potlights, motorized blinds, and built-in speakers throughout this Gorgeous Home! **** EXTRAS **** Home automation network rack that integrates the network, security cameras, and built-in speaker system throughout the home. (id:35492)
Royal LePage Signature Realty
2124 Nipigon Drive
Oakville, Ontario
Stunning back to ravine property located in sought after river oaks Oakville. Conveniently closed to shopping, parks, nature trails, schools, public transit, recreation center, Go station and easy highway access. 4+1 bedrooms, 3.5 bathrooms, double garage, walkout basement and inground swimming pool. Everything you need can be found in this great house. Rare find 9 feet ceiling on the main floor with spacious living room, formal dinning room, family room with fireplace, and eat-in kitchen. Extra space can be used as den or office leading to the inside entry garage. Hardwood spiral staircase all the way to 3 levels. Most windows have been replaced. Roof 2017 Lots of pot lights and California shutters/ Fresh neutral decor painting throughout. Second floor host 4 good sized bedrooms with all engineering hardwood floor. Master bedroom offer your spacious sitting area, his & hers walk-in closet, huge 5 pieces ensuite bathroom with separate glass shower. Fully finished basement with extra bedroom and bathroom. Walkout to the landscaped private back yard. Inground swimming with multi-tiered wood deck provide summer entraining space. Structurally perfect family home have tons of potential for a big family enjoying this very quite neighborhood! (id:35492)
Right At Home Realty
44 Gardenbrooke Trail
Brampton, Ontario
Spotless 5 Bedroom Home in Castlemore with Functional Layout. Featuring Spacious separate Living, Dining and Family rooms, Gourmet Kitchen with Stone Countertop, Lots of Storage Space, Centre Island & Stainless Steel appliances. Freshly professionally painted in neutral color. Featuring XL Primary Bedroom with W/I closet, 4 more spacious bedrooms, 3 Full Washrooms on 2nd floor. Professionally finished 2 Bedroom LEGAL BASEMENT apartment. Six Car parking including 2 in garage. Main floor laundry. Upgraded Porcelain tiles in Main floor Foyer and kitchen. Stained Hard wood and Oak stairs. Walk in Shoe and Coat Closet on Main floor. **** EXTRAS **** Close to Schools, Grocery Stores, Places of Worship, Highways, Parks & Public Transit. (id:35492)
Century 21 People's Choice Realty Inc.
144 King Street
Milton, Ontario
Welcome to 144 King St, a beautiful home in the heart of historic Milton. This charming 2-bedroom, 1-bathroom home blends classic character with modern comforts, offering an inviting space for families or a wonderful opportunity for investors. Located just steps from Milton's vibrant downtown, 144 King St is within walking distance to local shops, restaurants, parks, and public transit, offering both convenience and tranquility. This home combines the best of Milton's heritage with all the modern conveniences you need. Don't miss your chance to own a piece of history at 144 King St! (id:35492)
Coldwell Banker Escarpment Realty
825 Langford Boulevard
Bradford West Gwillimbury, Ontario
Welcome to Your Dream Home Nestled in the Sought-After Summerlyn Village Neighborhood in The Heart of Bradford! This Luxury 4-bedroom, 3-Bathroom Home with over $100K of Upgrades, Open To Above Grand Foyer with Large Custom Entrance Door. 9 Foot Smooth Ceilings & Hardwood Floor on Main Floor, Custom Kitchen with Top-of-the-Line S/S Appliances, Gas Stove, Quartz Countertops and Huge Island, Upgraded Tiles. Oak Staircase with Wrought Iron Pickets. Primary Bedroom Includes 5-pc Ensuite and Two (His & Hers) Walk-in closet. The Spacious Family Room with Fireplace, Dining Area Is Perfect for Entertaining Guests or Enjoying Cozy Family Nights. Unspoiled Basement with Enlarged Windows Awaits To Implement Your Imagination. Very Spacious Fully Fenced Backyard with Stone Patio. **Don't Miss the Opportunity to Make this Exquisite Property Your Own** **** EXTRAS **** Stainless Steel: Fridge, Stove, Built-In Dishwasher. Front load Washer/Dryer. All Window Coverings, All Elf's. Garden/Storage Shed. (id:35492)
Right At Home Realty
17 - 6 Sayers Lane
Richmond Hill, Ontario
** Beautiful & Contemporary 3 Bed 3 Full Bath Townhouse in Richmond Hill ** Sun-filled, 1 Year New & Conveniently Located near Shops & Restaurants on Yonge St. 9' Ceilings, Floor-to-Ceiling Windows, Upgraded Kitchen & Appliances, Gorgeous Courtyard Views, 2 Balconies, Private Rooftop Terrace & Spacious Utility/Storage Room on the Top Floor. Short Drive to Lake Wilcox, Recreation Centres, Nature Trails, Shops & More. A Must-See! **** EXTRAS **** POTL $208.84/m to cover Waste & Snow Removal, Landscaping, Road Maintenance & Parking (id:35492)
Right At Home Realty
56 Aquamarine Drive
Hamilton, Ontario
Discover a remarkable custom-built lakefront masterpiece on the pristine shores of Lake Ontario. Step inside to experience over 4,500 sq ft above grade and soaring ceilings on all three levels, accentuated by intricate tray and coffered designs. An elevator with four convenient stops, including the garage, ensures seamless access throughout the home. Luxurious designer finishes abound, with granite countertops, hardwood and porcelain flooring, and one-of-a-kind custom trim, millwork, and ceiling details. The home’s layout includes four spacious bedrooms, each with its own ensuite, 6 baths, including a stunning primary suite with a private balcony overlooking the lake. The main floor features a dedicated office with built-ins, a sunlit glass-enclosed solarium, and a dining room perfect for hosting large gatherings. The dream garage accommodates three vehicles and boasts two lifts. With three gas fireplaces, an indoor swim spa, a whole-home generator for peace of mind, a newly reinforced seawall and stone steps leading to the water, this home offers a rare combination of prime location and unparalleled craftsmanship. With breathtaking views and every amenity thoughtfully considered, this lakefront gem truly has it all. (id:35492)
The Agency
350 Quigley Road Unit# 832
Hamilton, Ontario
Welcome to this beautifully appointed penthouse condo, located on the top floor of a meticulously landscaped community. Offering the spaciousness of a house with the convenience of condo living, this 2-storey unit features over 1000 sq ft of living space, including 3 generously sized bedrooms and a 4-piece bathroom. The open-concept dining and living areas provide a seamless flow, all while overlooking picturesque ravine and city views-creating a serene and inviting atmosphere. Ideal for first-time homebuyers, commuters, investors, or anyone who appreciates the space and privacy of a townhouse-style condo, this home is perfectly located near highways, shops, restaurants, schools, and beautiful walking trails. The well-maintained building offers exceptional amenities, including a basketball court, community garden, bike storage, party room, and a children's playground-something for the whole family to enjoy in this vibrant and welcoming community. Condo fees include heat and water, making this an incredibly affordable option for savvy buyers looking to own a home for less than the cost of renting, without sacrificing space or quality. This unit also includes one underground parking spot for added convenience, and the pet-friendly policy makes it an ideal choice for pet owners. Don't miss the opportunity to call this spacious, well-rounded condo your home. Make it yours today! (id:35492)
Michael St. Jean Realty Inc.
467 Woodsmere Crescent
Pickering, Ontario
Client RemarksWelcome to this newly renovated, luxurious, elegant and modern 4-bedroom detached home. Perfect for someone who values style, comfort, and convenience. This home is located in the most soughtful amberlea neighborhood of Pickering. Key features include an open-concept living and dining area designed for easy entertaining, a brand new kitchen kitchen with brand new stainless steel appliances. The open-concept living and dining area Is designed to make entertaining a breeze.The den on the main level is versatile and can be used as an office, dining area, or even a fourth bedroom. Abundant natural light with big windows in almost all the rooms. Huge Master bedroom on the second level with attached upgraded en-suite. All the washrooms are fully renovated with top notch fixtures. New legal finished basement wtih separate entrance, separate washroom and open concept living area. Fenced backyard with interlock patio is perfect to relax and unwind. (id:35492)
Century 21 Legacy Ltd.
32 Cottonwood Street
Waterford, Ontario
Welcome to this beautifully upgraded bungalow located in the charming town of Waterford, Norfolk County. This versatile home offers 9’ft ceilings, 2+2 bedrooms and 2+1 full bathrooms, making it perfect for families or those seeking additional space. The main level features an expansive primary bedroom suite with a large walk-in closet and a private 3-piece ensuite. The second bedroom boasts a stunning, newly installed feature wall. The open-concept design seamlessly connects the living room, dining area, and kitchen, which is complete with a center island, ideal for entertaining. Enjoy the convenience of main-floor laundry with direct access to the heated and air-conditioned 2-car garage, currently used as a gym. Step outside to the newly completed back deck overlooking the fully fenced yard—perfect for summer evenings. The fully finished basement provides even more living space, including two generously sized bedrooms with egress windows, and a bright family room with a fireplace. Currently set up as a home-based hair salon, this space can easily convert back to a traditional family room or be tailored for a home-based business. To complete the basement, there is a 3 pc bathroom. This home truly offers the perfect blend of modern style, functionality, and flexibility. Book your private showing today to see all that this incredible property has to offer! (id:35492)
Real Broker Ontario Ltd.
137 Meadowlark Lane
Goderich, Ontario
This modern townhouse model is currently under construction, offering you the perfect opportunity to own a brand-new home in one of Goderich's most desirable communities. Thoughtfully designed open-concept layout, this townhouse will feature a spacious living and dining area plus a contemporary kitchen with high-end finishes. Located just minutes from Lake Huron's stunning shoreline, Goderich town square, and a variety of local shops, cafes, and parks, this home offers an ideal balance of convenience and relaxation. You'll love the quiet neighbourhood, perfect for families, professionals, or anyone seeking a peaceful retreat. (id:35492)
Royal LePage Heartland Realty
32 Dietz Avenue S
Waterloo, Ontario
Welcome to 32 Dietz Ave. S., Waterloo! Located in the heart of one of Waterloos most sought-after neighborhoods, this charming 4-bedroom, 2-bathroom 1.5-storey home is brimming with potential. Sitting on an impressive 166-foot deep lot, this property offers endless possibilities for expansion, an addition, or the construction of an Accessory Dwelling Unit (ADU). Whether you're a growing family looking for your forever home or an investor seeking a property with great upside, this home delivers both comfort and opportunity.The functional layout features bright and inviting living spaces, along with four generously sized bedrooms and two full bathrooms. A detached garage provides ample storage or workspace, while the expansive backyard offers endless opportunities for outdoor enjoyment or future development. Situated in a prime location, this property is just minutes from schools, parks, shopping, universities, and Uptown Waterloo. Its central location makes it ideal for families and professionals alike, and the potential to add value through renovations or additions makes it an excellent investment opportunity. Don't miss your chance to own a home in this desirable community. With a large lot, a fantastic location, and so much potential, 32 Dietz Ave. S. is ready for its next chapter. (id:35492)
Keller Williams Home Group Realty
26 Ontario Street Unit# 221
Guelph, Ontario
Trendy Loft Living in Guelph’s Vibrant Ward District! Welcome to 221-26 Ontario Street, a stunning one-bedroom loft nestled in the heart of Guelph’s most sought-after neighbourhood. This unit seamlessly blends historic charm with modern sophistication, offering exposed brick walls, soaring wood-plank ceilings, and oversized windows that flood the space with natural light. The open-concept layout features a spacious bedroom retreat, an updated kitchen with contemporary finishes, and a cozy living area perfect for entertaining or unwinding. Added perks include a party room, ideal for hosting family and friends, making this space perfect for both personal relaxation and social gatherings. Practical features like one designated parking spot and a locker for extra storage provide convenience and ease. The condo fees include heat and water, ensuring a hassle-free living experience. Step outside your door and experience the lively Ward district, known for its boutique bars, restaurants, and vibrant lifestyle. Whether you’re grabbing a morning coffee, enjoying dinner with friends, or exploring Guelph’s local culture, this location has it all. Where home truly meets lifestyle, this loft is perfect for those seeking a unique, trendy, and convenient living experience. Don’t miss your chance to call this exceptional space home! Contact us today for more information or to book a viewing. (id:35492)
Exp Realty
2040 Cleaver Avenue Unit# 104
Burlington, Ontario
Welcome to your new home in the desirable Headon Forest neighborhood! This charming 650 sq. ft. condo is perfect for first-time homebuyers or young couples looking for comfort and convenience. Enjoy this spacious 1 bedroom plus a versatile den that can be used as a home office or guest space. This comes with stainless steel appliances, new washer/dryer, freshly painted and comes with one parking spot, locker and ample visitor parking above ground for guests. Easy access to highways and major commuting routes, making your daily travels a breeze. Explore nearby parks, shops, and dining options in this vibrant neighborhood. Dont miss out on this fantastic opportunity to own a piece of Headon Forest! Schedule a viewing today! (id:35492)
Keller Williams Edge Realty
4015 Kilmer Drive Unit# 404
Burlington, Ontario
Calling all commuters, downsizers, and first-time buyers! This well maintained 1-bedroom, 1-bathroom condo offers convenience and comfort in the heart of Burlington. Located on the 4th floor, this unit features neutral décor, vaulted ceilings, and an open-concept design. The eat-in kitchen with a breakfast bar flows seamlessly into the living area, making it perfect for entertaining. The bright primary bedroom boasts a double closet and easy access to a 4-piece bathroom with a tub/shower combo. Enjoy the convenience of in-suite laundry and the warmth of hardwood floors throughout. Step outside through double garden doors to your private balcony, ideal for relaxing with your morning coffee or an evening BBQ. Situated just minutes from highways, GO stations, shopping, restaurants, and more, this condo offers an unbeatable location. Simply move in and enjoy all the best Burlington has to offer! (id:35492)
Royal LePage Burloak Real Estate Services
370 Martha Street Unit# 2506
Burlington, Ontario
Experience luxury living at its finest in this spacious 2-bedroom, 2-bathroom penthouse condo, offering incredible views of Lake Ontario. Located in a highly sought-after neighborhood of Burlington, this home is the perfect blend of comfort, style, and convenience. Step inside and be greeted by an open-concept living area with large windows that flood the space with natural light and provide stunning panoramic lake views. The gourmet kitchen features high-end finishes, modern appliances, and ample counter space — perfect for both cooking and entertaining. The unit also includes 1 parking space for added convenience. Nautique Lakefront Residences offers exceptional indoor and outdoor amenities, including a sparkling swimming pool, a 20th-floor Sky Lounge with panoramic views, fire pits, a yoga studio, a fitness centre, and more, ensuring you'll enjoy a comfortable and active lifestyle. Located just a short walk from the lake, Spencer Smith Park, and downtown Burlington's vibrant cafes, restaurants, and shops, this 24-hour concierge building offers everything you need for a convenient and enjoyable lifestyle. Don't miss out on this incredible opportunity to call Nautique Lakefront Residences home! (id:35492)
Platinum Lion Realty Inc.
139 - 6350 Dorchester Road
Niagara Falls, Ontario
AWESOME VALUE! Beautiful condo in a fantastic Niagara Falls location. This corner unit is nicely updated throughout and move in ready. The spacious & open floor plan offers a large eat-in kitchen with breakfast bar and stainless steel appliances included, stackable washer & dryer, hall closet & storage closet. Main floor also offers an over sized living room with big & bright windows, 2 bedrooms and an updated 4-piece bath. Convenient building location with easy access to your open terrace and parking space directly out front of your unit. This unit is ideal for those looking for a care-free lifestyle or a great investment opportunity. Situated on a bus route and quick & easy access to the QEW highway, Lundy's Lane Corridor, Costco Shopping Centre, restaurants, groceries, banking and more. Monthly condo fee includes building insurance, common elements, parking & water. Don't miss out on this opportunity! (id:35492)
RE/MAX Niagara Realty Ltd















