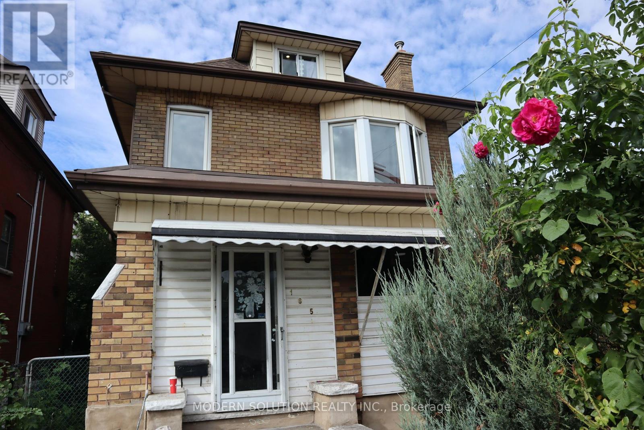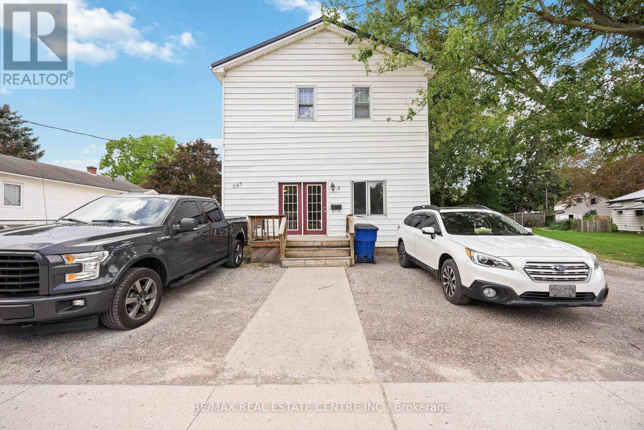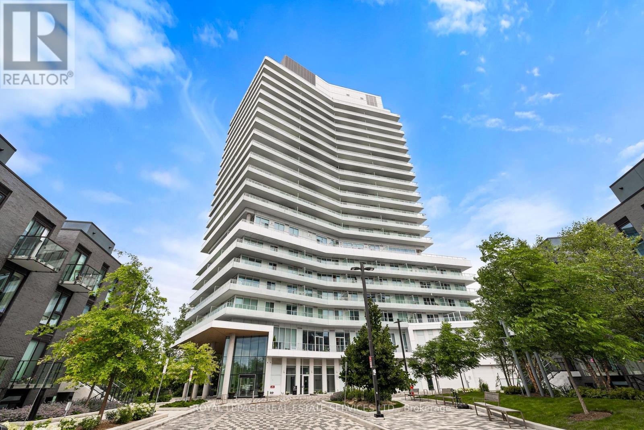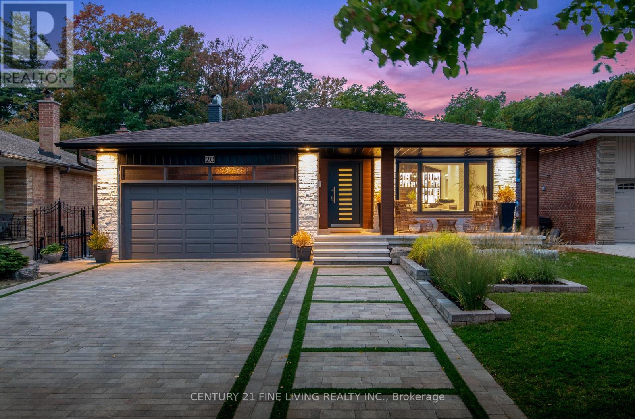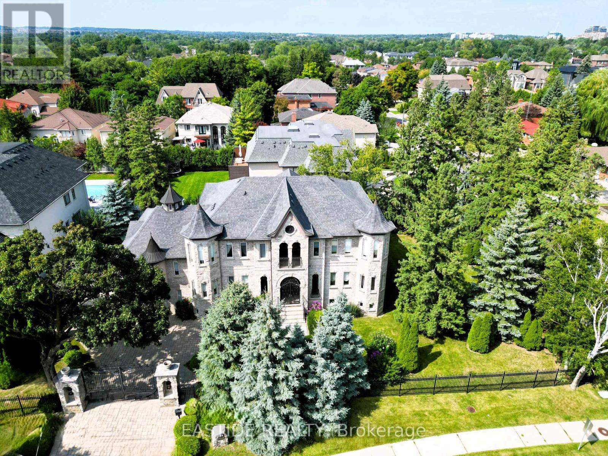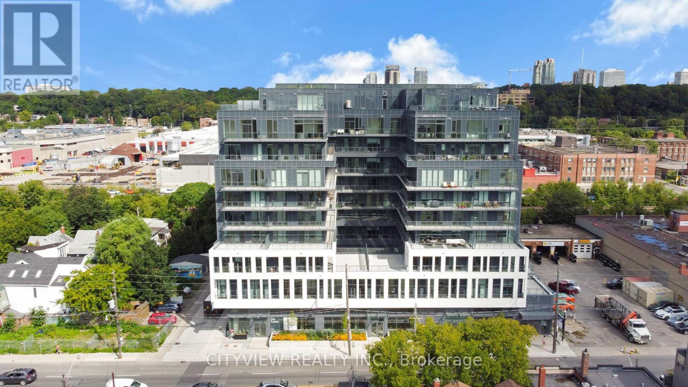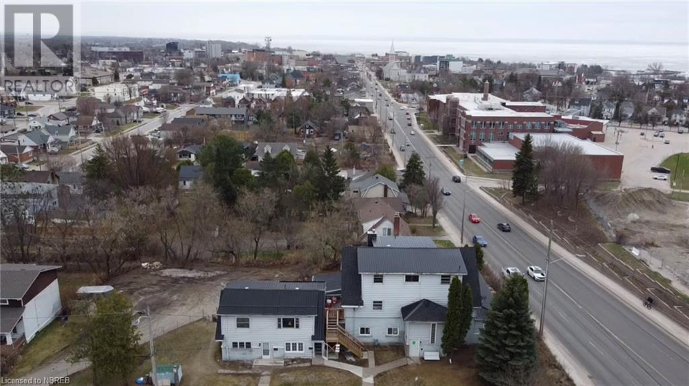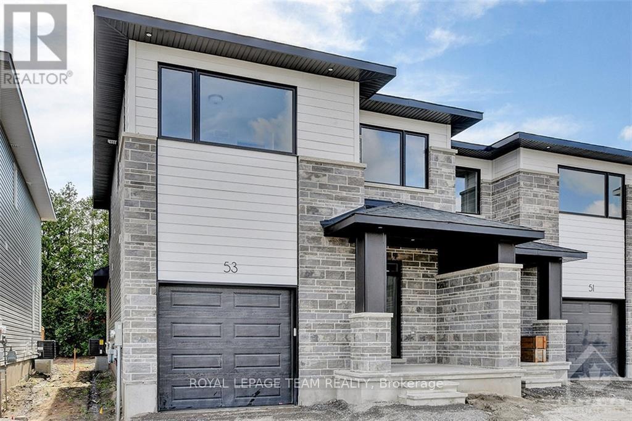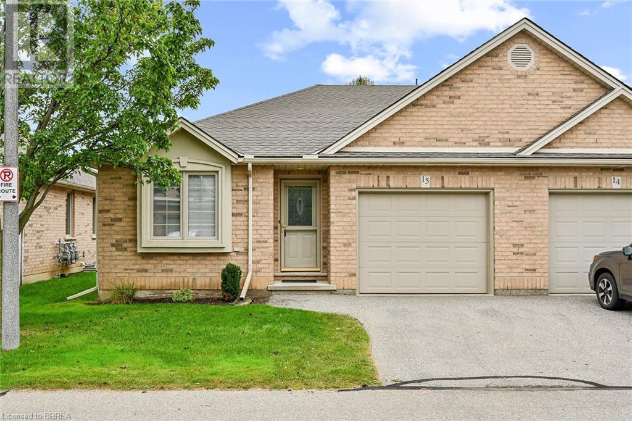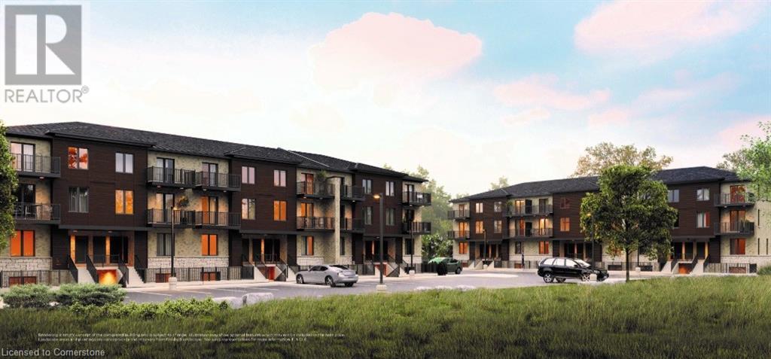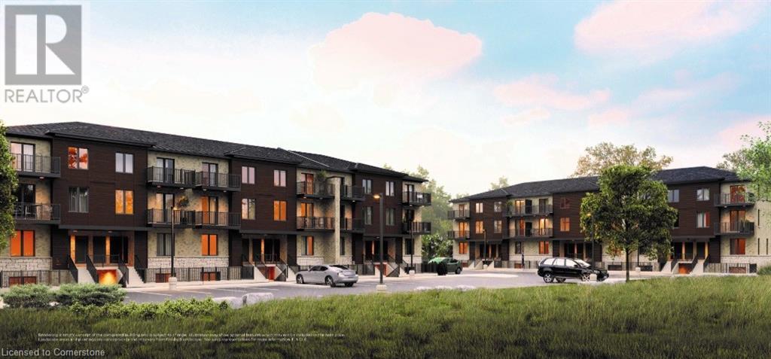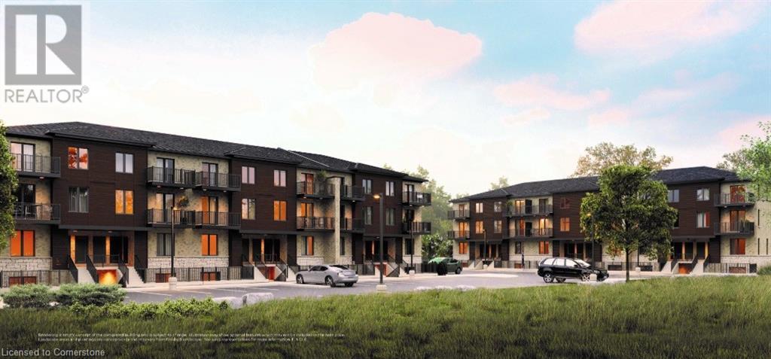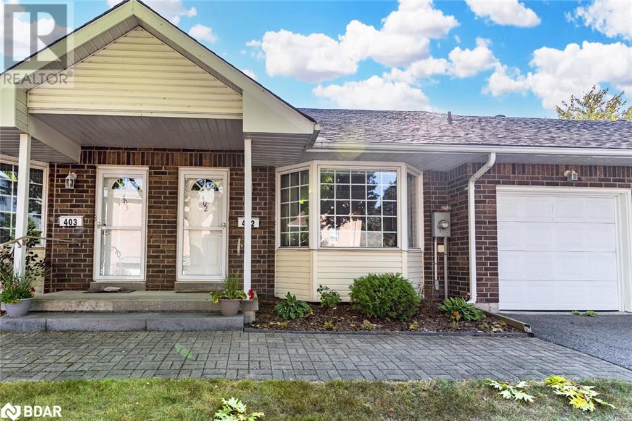4661 Homewood Avenue
Niagara Falls, Ontario
An incredible opportunity to own this immaculate Beautiful Renovated Detached home in Niagara. This home comes with 4 bedroom, 3 bathrooms. An amazing open concept great for entertainment and spacious backyard. This house suits a big family and/or a great Investment. Great location and a must see. **** EXTRAS **** Fridge, stove, Washer, Dryer, All Light Fixtures, All window coverings. (id:35492)
RE/MAX West Realty Inc.
165 Stirton Street
Hamilton, Ontario
Welcome to 165 Stirton St a fully renovated(2022) legal Duplex The main floor includes two bedrooms and one full bathroom, along with a kitchen and living area. The second and third floors offer three bedrooms and two full bathrooms, its own kitchen and living space. This robust two-and-a-half-storey brick residence features a two-car garage, with the possibility of converting it into an Accessory Dwelling Unit (ADU). It is an excellent choice for investors and multi-generational families. On time Tenants paying market+ rents. Complete with a separate side entrance to the basement and a steel fire escape leading to the second floor. The property is within walking distance to General Hospital, Tim Horton's Field, public transit including future LRT. It is just minutes away from downtown Bayfront, QEW, and Highway 403. Photos represent home vacant, not with tenants. Turn Key 5yr investment. (id:35492)
Modern Solution Realty Inc.
11 Mia Drive
Hamilton, Ontario
Attention First time Home Buyers!! Welcome to 11 Mia Drive Hamilton. 2-storey 3 Bedroom 3 Bathroom Freehold Townhouse within a highly-sought after, recently built subdivision - Stonegate Park. This Beautiful Home is Offering a Modern and Comfortable living experience. Main Floor features 9ft Ceiling, a Bright and Airy open-concept Living/Dining Area, Modern Kitchen with Brand New Stainless Steel Appliances, Centre Island and Extended Cabinetry; Engineered Hardwood Flooring and lots of Natural Light. Upgraded Solid Oak Staircase leading to the upper level, where you will find the Primary Suite with walk-in closet, 3-piece En-suite with Huge Custom Glass Shower; 2 more good-sized bedrooms, 4-piece bath and convenient upstairs Laundry. There are roller shades throughout all windows. Amazing location, just steps to one of Hamilton's largest shopping centres with Fortinos, Starbucks, LCBO, Winners, Service Canada, Service Ontario, doctor & dentist offices, many restaurants and so much more. Just few minute drive to Lincoln M. Alexander Parkway! Book your private showing today!!! (id:35492)
Century 21 Empire Realty Inc
2735 Vimy Road
Port Colborne, Ontario
Welcome to 2735 Vimy Rd, a waterfront luxury estate backing onto Cedar Bay with a private beach. The main home features 6 beds, 4 baths, an additional guesthouse with 3 beds and 1 bath, and a 6-car drive-through garage. Enter through automatic gates with a gatehouse, complete exterior illumination, and armour stone landscaping with built-in irrigation. The grand entrance offers 8-foot doors, 16-foot ceilings in the foyer, an oak stairwell with wrought iron railings, and a cultured stone wall. Heated floors throughout add comfort, with a professional gourmet kitchen featuring oversized stainless steel appliances, a large island with built-in drawers, a huge fridge/freezer, dual ovens, six-burner range, high-velocity hood vent, and Thermidor espresso machine. Bedrooms have massive picture windows, large closets, 11-foot ceilings, and the primary bedroom has 5pc bath and full dressing room. The lanai features a double-sided fireplace, cedar ceilings, and travertine floors. The walk-out lower level includes a wine cellar, a bar area, a gaming room, and a four-person cedar sauna. Outdoor features include a professional putting green, an outdoor shower, a wood-burning fire pit, a hot tub, and a private sandy beach. This estate is perfect for entertaining with elegant indoor/outdoor spaces, ensuring plenty of room for family and guests. With breathtaking views and unparalleled amenities, this is luxury waterfront living at its finest. (id:35492)
RE/MAX Escarpment Realty Inc.
567 Duncan Street
Chatham-Kent, Ontario
LIVE FOR FREE! Move in & have 3 tenants pay for all your expenses! Or it's a Great INVESTMENT OPPORTUNITY! Super low vacancy rates. Complete 5-Year Proforma available. FOUR 2 bdrm units - Residential FOURPLEX!! EASY, low maintenance, well-designed 2 bdrm units that are each approx 675 sq ft and self-sufficient. Units 3 & 4 (Main level) are heated with FAG Furnace. Units 1 & 2 (upper level with exterior staircase 2012) are heated with Empire Console Vented heating systems. Three units pay their own utilities, and Unit 3 is all-inclusive. Hot water tanks are owned. Carpet free. Huge yard and a single-detached garage with a carport, providing parking for 8 cars. Enjoy watching the kids safely play at King George Park right across the street. This is a highly desirable area as it is very quiet & is in a friendly neighbourhood. It's a two-minute walk to Running Creek trail & Crothers Park or Sydenham River to enjoy fishing, playground equipment, or picnics. Just a couple walk to downtown Wallaceburg shops, banks, restaurants, waterfront, library, live Little Theatre, Museum, and all celebrations that the core presents! Only 5 mins to #40 hwy, 30 mins to both Sarnia, Chatham, and Hwy #401. Skip over to Michigan via ferry boat to head to Detroit to catch a plane, a game, or an event in 90 mins. **** EXTRAS **** Please book showings via Brokerbay. Minimum of 26-hour notice is required for the tenants before scheduling a viewing. One tenant is on shift work so his unit may not be open to view if he is sleeping. 1 unit is vacant. (id:35492)
RE/MAX Real Estate Centre Inc.
7680 Butternut Boulevard
Niagara Falls, Ontario
Welcome To This Beautiful Home Located In Empire Subdivision, One Of Niagara Most Desired And New Neighbourhood. Just Off The Highway And Walk Distance To New Costco, Schools And Shopping, Face To The Park And Walk To The Trails. It Features 4 Bedrooms, 2,5 Baths Upstairs And One Bedroom With Second Kitchen And Showers In The Just Renovated Basement, Quartz Countertops And Metal Spindles On The Stairs, Tons Of Upgrades Make Homes Modern And Beautiful. Seller Motived To Sell!!! (id:35492)
Master's Trust Realty Inc.
1507 - 20 Brin Drive
Toronto, Ontario
Discover the pinnacle of luxury at Kingsway By The River! This exquisite corner unit offers over 1,000 square feet of elegant living space, showcasing stunning views of the Toronto skyline, Lake Ontario, the Humber River, and the Lambton Golf and Country Club. Step out onto your expansive 327-square-foot wrap-around balcony, the perfect spot to unwind and take in the breathtaking vistas.Inside, floor-to-ceiling windows illuminate the open-concept layout, creating an inviting atmosphere ideal for both relaxation and entertaining. The stylish centre island is perfect for meal prep. This thoughtfully designed unit features two spacious bedrooms plus a flexible den, perfect for a home office or guest room.The primary suite boasts a large walk-in closet, a private balcony entrance, and a luxurious ensuite bath. Notable upgrades include electric blinds, custom drapery, and smart light switches for the dining room and kitchen, adding convenience and sophistication to your daily life. Situated in the sought-after Kingsway neighbourhood, you'll enjoy convenient access to top-rated schools, vibrant shopping, and delightful dining options in nearby Bloor West Village. This isnt just a property; its a lifestyle. Embrace upscale living today! **** EXTRAS **** 2 parking spaces (tandem), Custom drapery in both bedrooms, Custom Closet Cabinetry in primary bedroom, Ikea closet in den, B/I dining table w/ 5 chairs, balcony flooring, 2 nest thermostats, capped ceiling outlet both bedrooms (id:35492)
Royal LePage Real Estate Services Ltd.
559 Avonwick Avenue
Mississauga, Ontario
Welcome to this Fabulous 5 Bedroom Upgraded & Freshly Painted Large Modern family home w/ a 2 bedroom In-Law suite w/ separate entrance & separate laundry. This Entertainer's delight showcases a Large family sized kitchen with high end appliances and granite counter tops. Not to be missed is the beautiful large open concept family room w/ wet bar. A formal dining room and large living room, 2 piece ensuite, & laundry room complete this beautiful main floor, which includes access to the garage. You must see the King Sized Primary bedroom retreat w/ 2 Large walk-in closets & BRAND NEW RENOVATED ensuite w/ separate shower & soaker tub. There are 4 additional lovely brms (2 w/ walk-in closets), ALL w/ large windows. Your backyard oasis is enhanced by a large deck which is great for relaxation and entertaining. Don't Miss this Excellent Home in a wonderful Family Neighbourhood with area parks and recreation. This property is close to Heartland Town Centre, Costco, many restaurants and cafes, only mins to Square One, HWYs 403/401. Short 3 min walk to Transit. Great schools district including 2 Private Schools. THIS IS A MUST SEE!!! (id:35492)
RE/MAX Ultimate Realty Inc.
40 Devonshire Drive
Brampton, Ontario
Welcome To 40 Devonshire Dr. This Bright And Spacious Detached Bungalow is located in D Section on a Very Quiet Street. 3+3 Bedrooms And Finished Basement Has It All! Just Move In And Enjoy! Features Include Fully Renovated Bathrooms And Kitchen With Quartz Counters, Stainless Steel Appliances, Hardwood Flooring throughout, Dining Area With A W/O To A Large Sized Garden. A Large 3Pc Bathroom on Main Level And 2nd Bathroom & Rec Room in the Basement. Area! Close To Major Shopping Malls, Plazas, Hospital, Schools, Transit And Walking Distance To Parks. This Meticulously Maintained Home Is Perfect For First Time Home Buyers, Growing Families And Investors as It is a **Legal Two Unit Dwelling**. Do Not Miss Out On This Outstanding Opportunity! **** EXTRAS **** Premium Stainless Steel Appliances Including French Door Fridge, S/S Dishwasher and S/S Stove. Brand New Zebra blinds throughout the house. Washer & Dryer. All Elf's. (id:35492)
Century 21 Smartway Realty Inc.
20 Ladyshot Crescent
Toronto, Ontario
Pure style sense & fully renovated from top to bottom, inside & out! Right out of magazine - Nothing left unturned. $$$$ spent in premium updates. Perfect family entertain home both in & Out. Oasis backyard with fully automated inground concrete pool, hot tub, build in outdoor kitchen and Cabana with fireplace. Multi tiered decks, backing on to private ravine. Sensational curb appeal. Large 4 + 2 Bedroom, 4 Level backsplit located in High Demand Family Friendly Neighborhood! Home boasts Large Living/Dining Area. 4 spa inspired bathrooms. Kitchen with walk out to sunroom. Large Family & Great Room with walk out to Huge Deck with Beautiful Views! Finished basement with separate entrance - ideal for nanny, in-law suite or potential rental income complete with 2nd Kitchen, full bath, separate laundry, great Room & 2 bedrooms. Huge crawl space for additional storage. 2 Car Garage parking with ample parking. **** EXTRAS **** Conveniently located mins to TTC, Subway station, New LRT, York University, schools Shopping and easy access to Hwy 401/400. Your client won't be disappointed! Perfect for Large Family or 2 Family Home - Over 3,000 sq. ft. of living space! (id:35492)
Century 21 Fine Living Realty Inc.
197 Village Gate Drive
Wasaga Beach, Ontario
BRAND NEW 3-storey Urban Town featuring 3+1bed, 4 baths just over 2000sqft in PRIME location surrounded by all amenities: steps to schools, parks, beach areas, Golf course, Ranches & much more! Enjoy small town living while retaining the conveniences of a large city. Stroll up to the front covered porch perfect for morning coffee. Step into the bright foyer featuring a games room can be used as additional bedroom for guests, family room for entertainment or nursery w/ 2-pc ensuite. Venture upstairs to the main level featuring an open-concept floorplan w/ accent walls including fully equipped kitchen, spacious living room W/O to huge deck, formal dining space & separate bar area. Chefs kitchen upgraded w/ SS appliances, tall modern cabinetry, mosaic backsplash, & breakfast bar. Upper level presents 3 family sized bedrooms w/ 2-4pc baths & convenient laundry. Primary bed retreat offering W/I closet & 4-pc ensuite. Private covered driveway & garage providing ample parking. *MUST SEE* **** EXTRAS **** MOVE IN READY! 3-storey urban town in sought-after Wasaga Beach. $$$ spent on upgrades! (id:35492)
Cmi Real Estate Inc.
16800c Side Road 18
Brock, Ontario
Spectacular Forested Oasis Only 1 Hour from Toronto (Hwy 401/404), Very Private 49.53 acres, Nature Lovers Paradise, Wildlife, Raised Bungalow w Fin. Walk-out Bsmt.,Spectacular Large Family room with Large Brick Fireplace and Cathedral Ceiling, Bright Open Concept, Multiple Walk-Outs, Multiple Skylights, Huge 3 Car Garage, Gated Long Private Driveway. This is the Rare Property you have been Searching for! Additional Property Info Sheet Attached. **** EXTRAS **** Properties Like This Oasis are Rarely Available. Large Detached 3 Car Garage with 4 Doors (1 Pull Through), All ELF's. (id:35492)
Right At Home Realty
3920 Major Mackenzie Drive
Vaughan, Ontario
Modern end unit townhome with double car garage built by Treasure Hill, features open concept living space with 10-foot ceilings on main floor, 9-foot ceilings on 2nd floor, updated kitchen with stainless steel appliances. This townhome is conveniently located, minutes away from why 400 and public transportation. (id:35492)
Right At Home Realty
108 Hollingsworth Drive
King, Ontario
Welcome to your dream home in the heart of King City! This stunning custom-built residence is ideally situated near top-rated private schools, GO Transit, and picturesque parks, making it perfect for families and commuters alike. Step outside to your beautiful backyard oasis, complete with a sparkling saltwater pool, a charming gazebo, a built-in BBQ, and a covered patio ideal for entertaining or relaxing in style. The in-floor heating in all tiled areas and even the driveway, garages, walkways, front porch, covered patio and rear walk up adds a level of luxury and comfort, especially for colder climates. It seems like a home designed with convenience, elegance, and relaxation in mind. With too many features to list, this home truly has it all. Don't miss your chance to see everything it has to offer; check out the photos for a closer look! (id:35492)
Royal LePage Your Community Realty
39 Orlin Chappel Court
King, Ontario
Welcome to the lap of luxury at this majestic King City estate, spanning on over 2.5 acres of picturesque land. With over 10,000 square feet of modern and tasteful finishes, this home exudes elegance with a grand entrance, maple 5inch hand scraped Mennonite hardwood throughout. A chef's lavish kitchen complete with Dacor fridge and freezer, an 84-inch Wolf stove, and not one, but two walk-in pantries. Boasting 5 bedrooms, the primary bedroom includes a extravagant closet and an exquisite bathroom. This home features sound proof installation throughout the second floor. Additionally, this property showcases a huge in-law suite for extended family or guests. Step outside to the backyard oasis, offering unmatched privacy, a basketball court, open field, and a cozy firepit perfect for outdoor gatherings and relaxation. Experience the ultimate in luxury living at this remarkable estate. **** EXTRAS **** Control4 Smart System, Phantom automatic screens, Dacor fridge and freezer, 84inch Wolf stove, 2 dishwashers, 3 Furnaces, 3 Air conditioners, Back-up Generator, 6 Garages, Elevator shaft ready for elevator completion. (id:35492)
Keller Williams Realty Centres
54 Maryvale Crescent
Richmond Hill, Ontario
Welcome To 54 Maryvale, a Significant Chateau-Inspired Stone Estate Gated Mansion, Located In The Heart Of The Upscale Richvale Neighborhood. This Magnificent Home Stands In a Class of Its Own, Offering Old World European Charm, Splendor, and Refined Elegance At Every Turn. Gourmet Kitchen, Chefs Delight Featuring Top-Of-The-Line Stainless Steel Appliances, Premium Granite Countertops, Huge Centre Island. Grand Open Concept Formal Dining And Living Room, This Space Is Designed For Grand Entertaining, While Still Offering Comfort And Warmth For Everyday Family Life. Gated Entrance, Impeccable Landscaping And Grand Stone Facade Set The Tone For The Luxury That Awaits Inside. Every Detail Of This Estate Reflects World-Class Materials And Designer Deco, With The Highest Standards Of Craftsmanship Throughout. **** EXTRAS **** All Existing B/I Appliances, Elfs , 2 Furnces, 2 Ac Units, 4 Gas Fireplaces, Garage Door Opener (id:35492)
Eastide Realty
290 Brighton Court
Oshawa, Ontario
Welcome to 290 Brighton Court, a lovingly cared-for 4-bedroom semi-detached home nestledon a fantastic, mature street in one of Oshawa's most sought-after neighborhoods! This charming home has been beautifully maintained with many recent updates, including a brand-new roof, ensuring both comfort and peace of mind for years to come. Upon entering, you're greeted by an inviting open-concept living and dining area, perfect for family gatherings and entertaining guests. The space flows effortlessly, allowing for a bright andairy atmosphere, highlighted by large windows that let in plenty of natural light. The recentlyupdated kitchen features brand-new quartz countertops and sleek stainless steelappliances, offering a modern touch that makes meal preparation enjoyable and convenient. This home is designed with family living in mind, featuring a convenient bathroom on each bedroom level, ensuring privacy and accessibility for all. The upper-level bedrooms arespacious and provide plenty of room for relaxation and personal retreats. The lower-level bedroom has been transformed into a luxurious master suite, perfect for those seeking additional space. However, if a traditional bedroom layout is preferred, it can easily be converted back. One of the standout features of this home is the newly renovated open-concept rec room a perfect place to unwind, watch movies, or create a cozy family room. Whether you're hosting friends or enjoying quiet time, this flexible space is designed to meet your lifestyle needs. Step outside into your private backyard and enjoy the new patio, where you can relax, host summer barbecues, or simply enjoy the peace and serenity of the outdoor space.With its excellent location close to schools, parks, shopping, and public transit, 290 BrightonCourt is the perfect place to call home. Don't miss the opportunity to live in a well-established neighborhood while enjoying the modern comforts of this beautifully updated home! **** EXTRAS **** S/S Appliances, Shed, All Existing Elf's (id:35492)
RE/MAX Hallmark Realty Ltd.
55 Bremner Street
Whitby, Ontario
Premium Lot! Meticulously Upgraded Home; Coffered/Tray Ceilings, Chef's Kitchen W/ Built-in Jenn-Air Appliances, Hardwood Flooring, 8' French Doors, Upgraded Lighting, Luxury Floor Tiles . Spa Inspired Master Ensuite. Grand Walk-Out Basement. Backyard Backing Onto Lush Green-Space, WalkingTrail, Exterior Gas Line Rough-In for BBQ. Ideally Situated Near Esteemed Schools, Major Highways, Shopping Destinations, and Scenic Parks. Every Element Of The Home Emphasizes Quality Construction, High End Upgrades Making It An Ideal Home! (id:35492)
New World 2000 Realty Inc.
30 Kissingbridge Lane
Clarington, Ontario
Sought after Wilmot Creek is where you will find this gem situated on a court with no Neighbours to one side. This 2 Bedroom Home shows beautifully and has a full basement with a large finished Family Room. Oversized Garage for extra storage with a Utility Room that will hold the rest. Relax on your patio and admire your surroundings. This home shows pride of ownership. Bring your fussiest buyer. **** EXTRAS **** Maintenance Fees: $1,100.00 / month includes; Snow Removal from Driveway, Water/Sewer and use of Golf Course, Gym, Heated Pools, Tennis / Pickleball, Dog Park, Shuffleboard, Billiards, Darts, and over 80 organized activities. (id:35492)
Royal Heritage Realty Ltd.
69 Chelmsford Avenue
Toronto, Ontario
Two Adjacent Properties: 67 & 69 Chelmsford Ave with a TOTAL AREA of 150'x109'Being sold together (67 Chelmsford Ave is an assignment sale, please read Broker's remark) Nestled in a quiet, multi million dollars neighbourhood, Offers multiple opportunities. The seller will assist the severance to Three detached luxury dwellings Fronting on Homewood Ave with municipal services available on the street. Or Multiple units with Endless Possibilities. Close to Park, School, Yonge Street. Current Home is in good condition. Perfect opportunities for investors, builders or developers.Dont miss this chance to CAPITALIZE on a PRIME LOCATION with Multiple Development Opportunities! **** EXTRAS **** 67& 69 Chelmsford are being sold together. Property is being sold WHERE IS AS IS. The seller and the listing agent make NO representations regarding the property. The buyer and their representatives conduct their own Due Diligence. (id:35492)
Right At Home Realty
Ph10 - 500 Dupont Street
Toronto, Ontario
Welcome to Oscar Residences at 500 Dupont PH10!! Fully upgraded penthouse suite with no expense spared! Unit features laminate flooring & potlights throughout, modern kitchen with B/I appliances and quartz counter tops. Spacious den could easily be converted into 2nd bedroom or office space. Two full upgraded bathrooms (4pc & 3pc). Spacious primary bedroom. Building amenities include Amenities Include, Gym, Theatre Room, Outdoor BBQ Terrace, Party Room, Meeting Room, Dog Playroom, Parcel Storage, 24hr Concierge and visitor parking. Nearby to Street Cars, Subway Stations, Grocery Stores. **** EXTRAS **** Common Expense fees: $542.88 (including internet) + $53.95 (locker) + $107.95 (parking) = $704.78 (id:35492)
Cityview Realty Inc.
720 - 629 King Street W
Toronto, Ontario
Welcome to Thomson Residences in the lovely and trendy King West community located steps to TTC, Restaurants, lounges, bars, groceries, and much more. This lovely unit has floor to ceiling windows with a large juliet balcony, the kitchen has built in appliances and a lovely open concept style. 24 hours concierge security, fitness centre, party room, and more **** EXTRAS **** includes fridge, stove, washer, dryer, dishwasher (id:35492)
RE/MAX Crossroads Realty Inc.
2604 - 33 Charles Street E
Toronto, Ontario
This 2 bedroom plus den, 2 bath corner suite in Toronto's esteemed Yonge and Bloor neighborhood boasts a functional split bedroom layout, perfect for privacy and comfort. The modern kitchen, complete with stainless steel appliances, sets the stage for culinary adventures. And who could resist the allure of the large wrap-around balcony (258 sqft), offering breathtaking views of the city skyline, CN Tower, and Lake Ontario. With its sun-filled living room, this condo is an oasis of light and warmth. Moreover, its unbeatable location puts you mere steps away from the TTC Subway, Yorkville's upscale boutiques and dining establishments, world-class universities like U of T and TMU as well as various of restaurants, and shops. This property truly encapsulates the essence of urban living at its finest. Parking and Locker (larger than most) included. **** EXTRAS **** Stainless Steel fridge, Dishwasher, stove/oven, microwave w hoodvent, W/D. All ELFS. All window covers. (id:35492)
Living Realty Inc.
191 Maxome Avenue
Toronto, Ontario
Amazing Private Lot 50'X152' Back To A Quiet Park. A Perfect Place To Live In Or Build Your Dream Home! Prime Development Area Surrounded By Multi-Million Dollar Custom Homes. Separate Entrance, Nice Open Concept Layout, Clean And Well Maintained, Professionally Renovated, Upgraded Kitchen Features Stainless Steel Appliances And Breakfast Area Walkout To Deck, Beautiful Hardwood Throughout, Gas Fireplace, Bright With Lots Of Windows, Close To High-Rank Public & Catholic Schools, Close To Mall & Shopping Centre, Ttc And So On, 2 Bedrooms Basement With Separate Entrance. A Lot To Say,...., Must See, Don't Miss It. **** EXTRAS **** Separate Basement Entrance, Back to a Private Local Park (id:35492)
Royal LePage Your Community Realty
806 - 525 Adelaide Street W
Toronto, Ontario
Only Steps From The Vibrant King St. W. & Queen St. W. Spacious 1 Bedroom W/ Ensuite + Den & Balcony. Lots Of Storage & Additional Storage Locker Included. Open Concept Living W/ Beautiful Modern Kitchen W/Stainless Steel Full Size High End Appliances, & Stone Counters. Primary Bedroom Has Large Windows W/ Black-Out Blinds. Walking Distance To Great Restaurants, Grocery Stores, Bars & Transit. Open North Facing Balcony. This Condo Checks All Of Your Boxes! **** EXTRAS **** Fridge, Stove, Electric Range, Microwave Oven, Washer & Dryer, All Existing Window Coverings, All ELF's. (id:35492)
Forest Hill Real Estate Inc.
409 - 17 Cleave Avenue
Prince Edward County, Ontario
Meticulously designed 1,775 sq ft corner condominium that exemplifies stylish, low-maintenance living. This spacious suite features two large bedrooms, each with ensuite bathrooms and walk-in closets, along with an additional powder room for guests. The expansive open concept design of the kitchen, dining, and living areas is perfect for entertaining, highlighted by floor-to-ceiling glass that floods the space with natural light. Step out onto three private balconies, offering breathtaking views of Picton Bay and an inviting setting for relaxation. Indulge in premium finishes throughout the unit, including engineered hardwood flooring, elegant quartz countertops, and luxurious tiled showers. $100,000 in upgrades and inclusions! With 8 high-quality stainless steel built-in appliances, this turn-key unit is ready for you to make it your own. Additional conveniences include two climate-controlled underground parking spots, a dedicated storage locker, and a separate in-suite laundry room. Living in Port Picton means exclusive access to the Claramount Club, where you can enjoy a fine dining restaurant and pub, a rejuvenating spa, a state-of-the-art fitness facility, and an indoor lap pool. Outdoor enthusiasts will appreciate the tennis and pickleball courts, all just a quick walk from your home, you'll have the finest amenities right at your fingertips. Ideally located just 2 hours from Toronto and 15 minutes from the pristine Sandbanks, this corner suite is perfect for those seeking both relaxation and adventure. Don't miss your chance to experience the luxury of Port Picton living. **** EXTRAS **** Over $100,000 in upgrades and inclusions (See Schedule C). 2 underground parking spots. One of the best views in the building. In suite Laundry. See Schedule G for Fitness Club Membership. (id:35492)
Royal LePage Proalliance Realty
86 Duncan Street
Centre Hastings, Ontario
New Price! Don't want to deal with stairs? Check out this slab on grade bungalow in Madoc village with lots of great features, and located in an area of newer homes. Boasts a concrete driveway, stone/vinyl exterior, covered front porch and an attached insulated garage. 1620 sq ft with 9 ft ceilings through out the entire home and the radiant in floor heating system is run by a gas boiler. 3 bedrooms including master with ensuite bath and walk-in closet. Modern finishes and the open concept kitchen/dining area features custom cabinetry and backsplash plus quartz countertops in kitchen and baths. A quiet back yard patio offers a great spot to relax. All appliances are less than a year old and and come with a 5 yr extended warranty. Walk to downtown for amenities or enjoy the country roads which lead to numerous lakes and recreational trails. Need a quick closing? No problem! Ready for your viewings now!! (id:35492)
Century 21 Lanthorn Real Estate Ltd.
525 High Street
North Bay, Ontario
This centrally located, cash flowing 7-unit multi-family residential building generates an impressive annual gross income of $107,460. The property consists of five spacious 2-bedroom units, one bachelor unit, and a newly renovated 3-bedroom unit offering views of Lake Nipissing and the downtown area. Blending modern touches with original charm, the building features tall ceilings, crown molding and elegant fireplace accent walls. Three of the 2-bedroom units are currently renting for under market rent, offering excellent potential for increased revenue. Each unit contains it's own rental hot water tank-tenants are responsible for their own hydro and rental costs, providing a consistent income stream for investors. The property also includes 10 parking spaces, hot water heating throughout, and an annually serviced boiler for maximum efficiency and ease. Recent upgrades include a new fire escape for the 3-bedroom unit (thereby meeting occupancy requirements), Fire safety compliance order completed 2024 with several upgrade throughout the building to meet safety standards, a sewer line replacement in 2020, fire-rated shutters, chimney repairs, new fencing, and improvements to flooring, paint, lighting in several units, and updated coin operated laundry space for all tenants. Situated on a spacious 183'x153' lot, the property offers ample living and parking space for tenants. The projected annual net income is $63,221, accounting for 15% management, vacancy, & maintenance costs, and providing a solid 7% CAP rate. (id:35492)
Realty Executives Local Group Inc. Brokerage
79 Sovereign Street W
Waterford, Ontario
LOOKING FOR THE FEEL OF SMALL TOWN LIVING?!! This home is located on a quiet area of Waterford and offers a completely remodeled home. This home offers, great size rooms, large backyard, double car garage with running water and a hoist for the car enthusiast!! Garage also offers a a rear garage door to allow easy access to the backyard with the lawnmower. The home has a loft style living room and two bedrooms upstairs with large walk in closet and ensuite. It could easily be converted into a three bedroom home. The large yard would also accommodate an expansion of the main floor if needed. If you like to sit on the porch and have your morning coffee you can do so on either the front porch, rear covered porch or on the upper deck off the Primary bedroom. This home is a must see. Live in this amazing community with little boutique shops, brewery, walking trails, arena just to name a few. As Well you can enjoy the community events the town has to offer like Pumpkinfest and the Santa Claus Parade. Call to book a showing today. (id:35492)
RE/MAX Erie Shores Realty Inc. Brokerage
153 Prinyers Cove Crescent
Picton, Ontario
This stunning, spacious bungalow offers 58 feet of private waterfront and sits on half an acre of tranquil land. With over 2,900 square feet of meticulously finished living space, this home has been masterfully decorated with attention to detail. The kitchen is a chefs dream, featuring ample custom cabinets, stainless steel appliances, large island, wet bar and platinum-grade granite countertops. The sunroom, filled with natural light, boasts heated floors, a gas stove, and a vaulted ceiling, a perfect spot for family gatherings and sunset gazing. The fully finished basement provides ample space for entertaining, with two additional spacious bedrooms, a fully finished washroom, and a laundry room. 3 out of 4bedrooms fit king size beds. Step outside to enjoy the professionally landscaped stone patio and oversized deck overlooking the water. Additional inclusions are a 32 dock with a deck and a bar fridge. The home is located in a quiet, family-oriented community, adjacent to the boats lip access and a kids playground. The home also boasts superb water quality with a reverse osmosis filtration system from a regularly inspected well. Recent upgrades: brand new high efficiency heat pump, insulation and sump pump. Some furniture can be negotiated as well. The property has active Short Term Accommodation Licence. (id:35492)
Right At Home Realty Brokerage
567 Duncan Street
Wallaceburg, Ontario
LIVE FOR FREE! Move in & have 3 tenants pay for all your expenses! Or it's a Great INVESTMENT OPPORTUNITY! Super low vacancy rates. Complete 5-Year Proforma available. FOUR 2 bdrm units - Residential FOURPLEX!! EASY, low maintenance, well-designed 2 bdrm units that are each approx 675 sq ft and self-sufficient. Units 3 & 4 (Main level) are heated with FAG Furnace. Units 1 & 2 (upper level with exterior staircase 2012) are heated with Empire Console Vented heating systems. Three units pay their own utilities, and Unit 3 is all-inclusive. Hot water tanks are owned. Carpet free. Huge yard and a single-detached garage with a carport, providing parking for 8 cars. Enjoy watching the kids safely play at King George Park right across the street. This is a highly desirable area as it is very quiet & is in a friendly neighbourhood. It's a two-minute walk to Running Creek trail & Crothers Park or Sydenham River to enjoy fishing, playground equipment, or picnics. Just a couple walk to downtown Wallaceburg shops, banks, restaurants, waterfront, library, live Little Theatre, Museum, and all celebrations that the core presents! Only 5 mins to #40 hwy, 30 mins to both Sarnia, Chatham, and Hwy #401. Skip over to Michigan via ferry boat to head to Detroit to catch a plane, a game, or an event in 90 mins. (id:35492)
RE/MAX Real Estate Centre Inc. Brokerage-3
RE/MAX Real Estate Centre Inc.
87 Stonecroft Way Unit# 14
New Hamburg, Ontario
Welcome to 87 Stonecroft Way located in New Hamburg’s coveted Stonecroft adult living community. This fantastic bungalow boasts 3332 sq.ft of finished living space with 1686 sq.ft. on the main level and an additional 1646 sq.ft. in the finished basement. A warm entryway welcomes you inside, which leads you to the spacious open living and dining room that features hardwood flooring under foot, lots of natural light and 12-foot vaulted ceiling height. This room is located next to the eat-in kitchen that boast plenty of cabinet storage, lots of countertop workspace, tiled backsplash, and a corner pantry. Located just off the kitchen is a lovely outdoor deck with room for your bbq, outdoor patio table and sitting area with a retractable awning which all looks out over the nicely landscaped yard and walking trail. The main floor laundry is conveniently located of the garage entry. A spacious second bedroom with large double door closet, 4-piece main bathroom and primary bedroom complete the main level. The spacious primary bedroom features hardwood flooring, large walk-in closet and 4-piece en-suite bath all overlook the beautiful back yard. The basement holds everything you need with a large recreation room with fireplace and built in bookshelves. Plenty of room for setting up a games table space as well as a relaxing entertaining space. You’ll also find a guest bedroom or office and 3-piece bathroom in the basement. Plenty of storage with two storage rooms and a large utility room. Stonecroft boasts a superb community rec center offering a pool, gym, tennis & pickleball courts, library, meeting rooms and more. There’re also numerous walking trails throughout the community amidst the abundant greenery, and you’re also just a stone’s throw from Highway 7/8 and all of the amenities New Hamburg has to offer. Whether you’re seeking a vibrant social life, or the peace and quiet an adult living community offers, this superb bungalow is where you want to be. (id:35492)
RE/MAX Solid Gold Realty (Ii) Ltd.
404 Queensway Street W
Simcoe, Ontario
Renovated 4 bed/2 bath home with enormous workshop on Queensway West in Simcoe. 1.5 storey home features four above-grade bedrooms, two full bathrooms, partially finished basement, laundry, gas furnace, fireplace and central air. Metal roof for peace of mind. The workshop features two levels with more than 4400 square feet of space and is separately metered. Live where you work, or live in the house and rent the workshop. Property is zoned CS Service Commercial, which allows for a wide range of uses, including many retail and service applications, as well as re-development potential. Book your showing today! (id:35492)
Century 21 Heritage Group Ltd. Brokerage
26 Lynx Ave
Manitouwadge, Ontario
A rare find in beautiful Manitouwadge Ontario. Pride of ownership and it shows. This one owner property is a must see. With room for the growing family and located in a desirable area. Featuring a side entry into a good-sized foyer with plenty of storage. This home has an open-concept living and dining room with an eat-in, fully remolded kitchen within steps to patio doors leading to a large deck, ideal for entertaining. The main level is perfect for those wanting to be on the same floor as the kiddos. With a generous sized primary bedroom featuring a dressing room and an attractive 3-pc ensuite. There are two additional bedrooms and a 4-pc bath. The lower level of this home is large with wide open areas that are ready to be finished to your liking, with room for play areas, family recreation, another bedroom, a cold room, laundry room, and even a 2-pc bath. Wait...there's more...the large deck off the eat-in kitchen is overlooking a nicely landscaped yard, perfect for family gatherings or quiet evenings on the deck. Parking is on-site and available for 4 vehicles, two car attached garage with room for boat storage. Don't miss out on this gem of a property. Fast closing available, call to book your viewing appointment today and be moved in before the snow flies! Visit www.century21superior.com for more info and pics. (id:35492)
Century 21 Superior Realty Inc.
1017 Moore Street
Brockville, Ontario
This house is not built. Images of a similar model are provided, however variations may be made by the builder. **An Open House will be held at 1 Duke Street on Saturday, January 18th from 2:00pm to 4:00pm.** Nestled in a prime location just minutes from Hwy 401 and surrounded by local amenities, the Stratford model by Mackie Homes, offers both convenience & style. Boasting 2,095 sq. ft. of living space, this home features a bright, open-concept layout with 3 bds, 3 bths & an oversized single-car garage. The kitchen, complete with a centre island, granite countertops, a pantry & a versatile office nook, is perfect for both everyday living & entertaining. The dining room seamlessly extends to the sundeck & backyard, offering the perfect indoor-outdoor flow for hosting or relaxing outdoors. Upstairs, the primary bd features a walk-in closet and a 5-pc ensuite. Two additional bds, a family bth & a laundry room complete the 2nd level., Flooring: Mixed (id:35492)
Royal LePage Team Realty
63 Bradley Street
St. Catharines, Ontario
This 4 plus bedroom home overlooking the Merritt Trail and the historical Welland Canal system is a perfect entry level home or investment. Close to the border of St. Catharines and Thorold, this home is conveniently located in the heart of Niagara with easy access to major highways and cities such as Niagara-on-the-Lake, Hamilton, and Toronto. It's proximity to Brock University and Niagara College, NOTL campus, both elementary and high schools, the Pen Centre and Outlet Collections shopping malls, and the St. Catharine's Hospital, make this an enticing find. The exterior of the home has been freshly painted and beautifully landscaped. The patio door leading to the front porch, overlooking the Merritt Trail, is the perfect spot to relax and enjoy your morning coffee. The roomy basement bathroom is a recent addition with upgraded shower, sink, washer and dryer, and pump up unit. With new flooring throughout much of the home, newer furnace (2019), and many recent repairs, this home is move-in ready. The primary bedroom is conveniently located on the main floor, alongside a second bedroom, large kitchen and living area, and a four piece bath. The upstairs contains two bedrooms, a perfect slumber for the kids. For the creative investor, it's proximity to Brock University and multiple bedrooms could make this home a lucrative student rental. This is a great opportunity to own a fantastic home, at a fair price, in a very desirable part of Niagara. Feel free to book your personal viewing at any time. *Please note some of the pictures have been virtually staged. (id:35492)
One Percent Realty Ltd.
78 Ava Road
Brantford, Ontario
Welcome to 78 Ava Road. This is your opportunity to live in one of Brantford’s most sought after neighborhoods, Ava Heights. This timeless, well maintained home is located within walking distance to the prestigious Branford Golf & Country Club and Glenhyrst Gardens. Situated on a huge private lot (.489 acre) this bungalow will not disappoint. The main floor boasts a grand, sun filled living room featuring wall to wall windows, crown molding and fireplace, separate dining room, 3 good sized bedrooms – one of which is currently used as a sitting/TV room, all with beautiful hardwood floors, plus an updated 4 pc bath. The adjoining breezeway provides convenient access to the comfortable sun room and gives direct access to the attached garage. The fully finished lower level features a large family room with lots of space to entertain family and friends, a built in bar, a 3 pc bath plus an office/den highlighted by unique, hand painted mural walls and loads of book shelves for the passionate reader or avid book collector. The expansive backyard with mature trees and interlocking brick patio provides ample space for outdoor activities and relaxation. Let your imagination run wild and create you dream backyard oasis here. Book your viewing today and discover the possibilities that await you in this classic beauty! (id:35492)
Coldwell Banker Homefront Realty
385 Park Road N Unit# 15
Brantford, Ontario
NORTH END CONDO COMMUNITY LIVING! This complex built in 2005 by Caraszma offers convenient and easy highway access, public transit nearby with dining, shopping and banking within walking distance. This lovely end unit's layout provides a window over the double sink in the kitchen and in the dining area, giving even more natural light and includes a Moveable Island for extra storage and prep area. The open concept main floor gives plenty of room for family and friends to gather and has a patio door leading to the recently built deck and also provides 2 bedrooms, with the second currently being used as a den/office. The lower level is partially finished with a corner gas fireplace adding warmth and charm to the spacious recreation room. A bonus room currently set up as a 3rd bedroom and 2nd bathroom offer even more living space along with a an unfinished utility room just waiting for your ideas or to be used to store your tools and seasonal items. If you act quickly this condo in this highly sought after complex could be yours. Be sure to book an appointment today! (id:35492)
Royal LePage Action Realty
402 - 40 Museum Drive
Orillia, Ontario
IMMACULATELY MAINTAINED CONDO TOWNHOME FEATURING TIMELESS FINISHES & EFFORTLESS ACCESS TO AMENITIES & LAKE COUCHICHING! Welcome to this stunning 1.5-storey condo townhome nestled in an amazing community offering low-maintenance living at its finest! Just a short walk to the Leacock Museum National Historic Site, with walking and biking trails nearby and convenient access to Lake Couchiching, Lake Simcoe, and Tudhope Park. Step inside and be captivated by the spacious interior boasting over 1,900 sq ft of living space, meticulously maintained and radiating true pride of ownership throughout. The living room impresses with its vaulted ceiling and bay window, creating a bright and airy atmosphere, while the dining room offers a seamless transition to outdoor entertaining with a sliding glass door walkout to the deck. The heart of the home is a beautifully designed kitchen featuring timeless white cabinets topped with crown moulding, a subway tile backsplash, ample storage, and a convenient butler's pantry. Neutral-toned hardwood floors add a touch of elegance to this home. The main floor also includes a convenient laundry room. Retreat to the primary bedroom with a 4-piece ensuite and walk-in closet. The versatile loft space is perfect for a home office, reading nook, or guest area. Plus, the unfinished basement offers endless potential for customization. The condo fee includes exclusive access to the private community clubhouse, Rogers Ignite phone, cable, and internet, common elements, lawn maintenance, and snow removal. This is your chance to experience stress-free living in an unbeatable location! (id:35492)
RE/MAX Hallmark Peggy Hill Group Realty
113 Cabot Trail
Chatham-Kent, Ontario
Welcome to this lovely 2182 sqft 2 storey 2 car garage home with 3+1 Beds, 3.5 washrooms & a wide driveway that can easily accommodate 3 cars. The basement is 760 sq ft with a side entrance. It includes a large family room/dining area, a full bath & a spacious bedroom that can be used as an extra space for your family needs or for a hassle-free rental income due to its features such as a separate heating and cooling system, laundry hook-ups, plumbing and electrical rough-in for a kitchen. The main floor boasts a spacious kitchen with stainless steel appliances, quartz countertops, 9-foot island, custom cabinetry and a walk-in pantry. The living area features a gas fireplace and a stone feature wall. Massive 8x16 patio doors open to a walk-out covered concrete porch and a fully fenced backyard. Upstairs you'll find a spacious Master bedroom with an en-suite, huge walk-in closet & shower and 2 more generously sized bedrooms, laundry room & a full bathroom. Call today &book your showing!!! **** EXTRAS **** please send your clients best offer to [email protected] (id:35492)
Streetcity Realty Inc.
60 Light Drive Unit# 25
Cambridge, Ontario
Visit our presentation center at 50 Faith Street in Cambridge. Open Monday to Wednesday from 4 PM to 7 PM and Saturday to Sunday from 12 PM to 4 PM, or by appointment. Discover your dream home at Woodside, located in the sought-after Fiddlesticks neighborhood at 60 Light Drive, Cambridge. Enjoy the convenience of nearby amenities, including groceries, dining, schools, parks, and easy access to public transit and Highway 401. Woodside offers more than just a place to live; it’s a personal sanctuary for you and your family, featuring modern finishes, 9-foot ceilings, ample storage, spacious layouts, and the ease of in-unit laundry. With four thoughtfully designed options, including two-bedroom, one-level units and two-bedroom plus den, two-level units, your future awaits in this beautiful community. Don’t miss out on the opportunity to make Woodside your home. If homeowners have a CMHC insured mortgage they can apply for a 25% refund by sending through an application with their Energy Certificate. Only 10 % down, free assignments, occupancy early 2026, capped DC charges, many upgrades included in the purchase price. (id:35492)
Kindred Homes Realty Inc.
60 Light Drive Unit# 30
Cambridge, Ontario
Visit our presentation center at 50 Faith Street in Cambridge. Open Monday to Wednesday from 4 PM to 7 PM and Saturday to Sunday from 12 PM to 4 PM, or by appointment. Discover your dream home at Woodside, located in the sought-after Fiddlesticks neighborhood at 60 Light Drive, Cambridge. Enjoy the convenience of nearby amenities, including groceries, dining, schools, parks, and easy access to public transit and Highway 401. Woodside offers more than just a place to live; it’s a personal sanctuary for you and your family, featuring modern finishes, 9-foot ceilings, ample storage, spacious layouts, and the ease of in-unit laundry. With four thoughtfully designed options, including two-bedroom, one-level units and two-bedroom plus den, two-level units, your future awaits in this beautiful community. Don’t miss out on the opportunity to make Woodside your home. If homeowners have a CMHC insured mortgage they can apply for a 25% refund by sending through an application with their Energy Certificate. Only 10 % down, free assignments, occupancy early 2026, capped DC charges, many upgrades included in the purchase price. (id:35492)
Kindred Homes Realty Inc.
60 Light Drive Unit# 27
Cambridge, Ontario
Visit our presentation center at 50 Faith Street in Cambridge. Open Monday to Wednesday from 4 PM to 7 PM and Saturday to Sunday from 12 PM to 4 PM, or by appointment. Discover your dream home at Woodside, located in the sought-after Fiddlesticks neighborhood at 60 Light Drive, Cambridge. Enjoy the convenience of nearby amenities, including groceries, dining, schools, parks, and easy access to public transit and Highway 401. Woodside offers more than just a place to live; it’s a personal sanctuary for you and your family, featuring modern finishes, 9-foot ceilings, ample storage, spacious layouts, and the ease of in-unit laundry. With four thoughtfully designed options, including two-bedroom, one-level units and two-bedroom plus den, two-level units, your future awaits in this beautiful community. Don’t miss out on the opportunity to make Woodside your home. If homeowners have a CMHC insured mortgage they can apply for a 25% refund by sending through an application with their Energy Certificate. Only 10 % down, free assignments, occupancy early 2026, capped DC charges, many upgrades included in the purchase price. (id:35492)
Kindred Homes Realty Inc.
40 Museum Drive Unit# 402
Orillia, Ontario
IMMACULATELY MAINTAINED CONDO TOWNHOME FEATURING TIMELESS FINISHES & EFFORTLESS ACCESS TO AMENITIES & LAKE COUCHICHING! Welcome to this stunning 1.5-storey condo townhome nestled in an amazing community offering low-maintenance living at its finest! Just a short walk to the Leacock Museum National Historic Site, with walking and biking trails nearby and convenient access to Lake Couchiching, Lake Simcoe, and Tudhope Park. Step inside and be captivated by the spacious interior boasting over 1,900 sq ft of living space, meticulously maintained and radiating true pride of ownership throughout. The living room impresses with its vaulted ceiling and bay window, creating a bright and airy atmosphere, while the dining room offers a seamless transition to outdoor entertaining with a sliding glass door walkout to the deck. The heart of the home is a beautifully designed kitchen featuring timeless white cabinets topped with crown moulding, a subway tile backsplash, ample storage, and a convenient butler's pantry. Neutral-toned hardwood floors add a touch of elegance to this home. The main floor also includes a convenient laundry room. Retreat to the primary bedroom with a 4-piece ensuite and walk-in closet. The versatile loft space is perfect for a home office, reading nook, or guest area. Plus, the unfinished basement offers endless potential for customization. The condo fee includes exclusive access to the private community clubhouse, Rogers Ignite phone, cable, and internet, common elements, lawn maintenance, and snow removal. This is your chance to experience stress-free living in an unbeatable location! (id:35492)
RE/MAX Hallmark Peggy Hill Group Realty Brokerage
773 Prince Of Wales Drive
Cobourg, Ontario
This meticulously maintained home is sure to please the most discriminating buyer. Located in the popular New Amherst neighbourhood, this Raised Bungalow features 9' ceilings, large principal rooms and hardwood floors throughout the main floor. A large kitchen with SS Appliances, breakfast bar opens onto the Breakfast Nook and is flooded with natural light from the large Bay Windows. A large Dining Area is a perfect setting for those special dinners! A Laundry Closet is conveniently located on the main level. The Primary Bedroom with it's vaulted ceiling overlooks the garden and has convenient access to the Sunroom where you can enjoy your morning coffee. There is also a large guest bedroom on this level. The Great Room, located at the rear of the home features lovely French Doors with access to the Sunroom. All of the windows on the main level feature California Shutters. The side entry offers a separate entrance for in-law suite potential. The lower level has a large 3rd Bedroom, Family Room with gas fireplace, a 3-piece Bathroom with huge walk in shower and heated floors. A massive unfinished space currently used as storage, awaits the buyer's creative design. This property also features a detached 2 car garage with an additional parking space accessed from the rear laneway. Annual Maintenance fee of $375 [Northumberland Condo Corp 54] **** EXTRAS **** New Roof [2019], New A/C [2023] California Shutters throughout Main Level, Central Vac (id:35492)
Keller Williams Energy Real Estate
1006 - 2263 Marine Drive
Oakville, Ontario
Welcome to The Lighthouse, an established and well maintained building with outdoor pool in the heart of Bronte's Waterfront Community. Charming and quaint, south-facing One Bedroom Unit in the heart of sought-after Bronte Village. Breathtaking, unobstructed, panoramic views of Lake Ontario. Features parquet flooring in the Bedroom, Living and Dining Rooms. Large windows allow for natural light to fill the unit. The bedroom is a serene retreat with ample space and views of the lake. Beautifully updated and upgraded bathroom with luxurious floor to ceiling tiles giving spa-like vibes. Large storage closet in hallway behind mirror. Within walking distance of a variety of local shops, restaurants, and cafes, Farm Boy Grocery Store, health facilities, Bronte Marina, Bronte Beach, The Lake, and more!. This quiet, well-maintained building also features an exercise room, library, billiards room, sauna, party room, workshop, heated, outdoor pool, and laundry room. WiFi is included in the maintenance fees. The community hosts various events and festivals throughout the year, contributing to its lively and welcoming ambiance. Enjoy a beautiful waterfront lifestyle year round. Located in the perfect location with easy access to public transit, Bronte GO, QEW and 407. Perfect for First-time Buyers, Downsizers, and Investors. Here is your chance to be part of a first class neighbourhood at an affordable price!! (id:35492)
RE/MAX Aboutowne Realty Corp.
38 Mark Street
Aurora, Ontario
***Finesse -A REAL GEM*** Stunning Custom-Designed Home with Innovative, Unique Style & Modern Elegance (To Enjoy a LUXURIOUS Family Life & Generate Significant Income) Nestled in the Bustling Heart of Downtown Aurora.This spectacular custom-built home seamlessly blends Victorian exterior charm with contemporary luxury and functionality. This residence offers a luxurious lifestyle and an excellent income opportunity combined.Newly completed (Brand-New)- 3200 sqft (1st/2nd floors) of modern sophistication for your family life.Self-contained, *** permitted legal apartment (lower level )- 850 sqft that feels like a main level, with dual entry doorsperfect for a large family, rental income, or adult children.*** High ceilings, 4+1 bedrooms, 2 formal kitchens, 2 full laundry rooms, and open concept design with meticulous craftsmanship and gorgeous architectural details throughout.State-of-the-art Jenn Air appliances and a generous island in the chef's style European kitchen, comfortably connected to the family room and overlooking a serene, private backyard.Primary bedroom with vaulted ceiling, lavish ensuite, and spacious closet. The south-facing bedrooms offer abundant natural light.Additional Apartment Details:Complete privacy: 850 sqft lower level that feels like a main level, with a private entrance, separate hydro meter, furnace, AC, kitchen, and laundry room.Seeing is believing. ***This home is stunning and offers an opportunity to generate high rental income while living in an innovative, luxurious custom-built home for your family.*** **** EXTRAS **** *2Full Kit & 2Set Of Appls(Main Flr-Paneled Fridge,6 Gas Burner Stove,S/S B/I Mcrve,S/S B/I Dshwshr--Lower Level:Fridge/Freezer,Gas Stove,S/S B/I Dshwshr,S/S B/I Mcrve),2Sets Of Washers/Dryers(2nd/Lower),Multi-Fireplaces,B/I Speakers & More (id:35492)
Ipro Realty Ltd.
706329 County Road 21 Road
Mulmur, Ontario
Set On 2.11 Acres Of Stunning Landscape, This Custom-Built Home Offers A Peaceful Retreat Surrounded By Nature's Beauty And Panoramic Views. Recently Constructed Using Advanced ICF (Insulated Concrete Form) Technology, The Home Delivers Outstanding Energy Efficiency And Lasting Durability. Inside, Every Detail Reflects Impeccable Craftsmanship And High-Quality Materials, Creating A Home That Is Both Sustainable And Timelessly Elegant. Designed For Easy Living, this Bungalow Features A Well-Thought-Out Layout With Thee Main-Floor Bedrooms, Perfect For Family And Guests. An Additional Loft Space Adds Versatility, Ideal For A Game Room, Office, Or Fourth Bedroom To Suit Your Needs. The Partially Finished Basement Provides Even More Possibilities With A Roughed-In Bathroom And A Bonus Room ready For Your Personal Touch-Whether You Envision A Family Room, Home Gym, Or Creative Workspace. **** EXTRAS **** This Property Features A Two-Car Garage For Year Round Vehicle Protection. Enjoy The Peace Of Country Living With Modern Comforts In A Home That Combines Innovation, Sustainability, And Craftsmanship For A Luxurious, Tranquil Lifestyle. (id:35492)
RE/MAX Real Estate Centre Inc.


