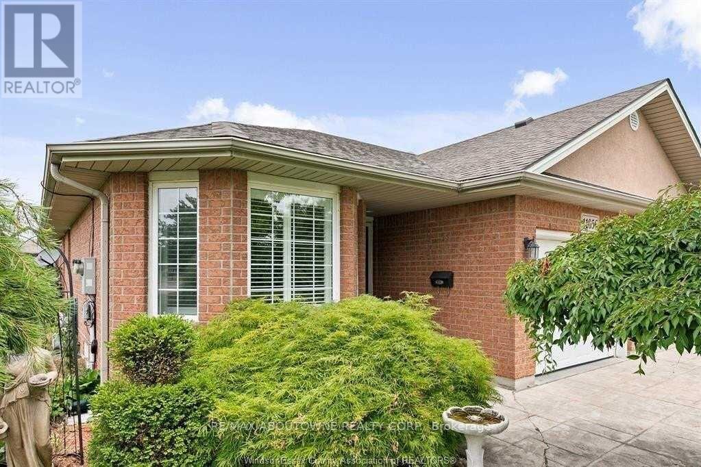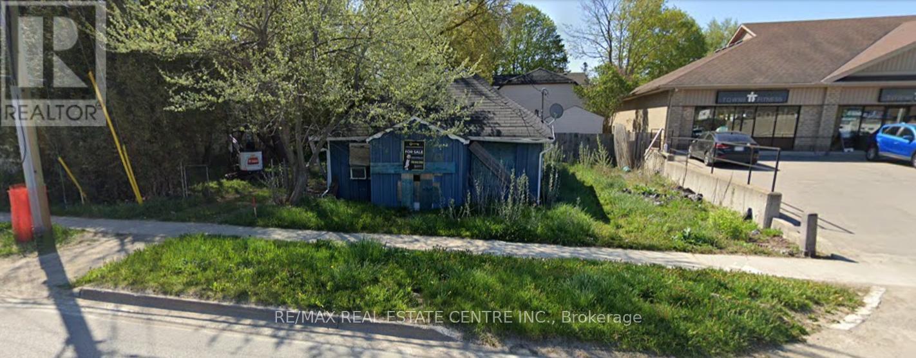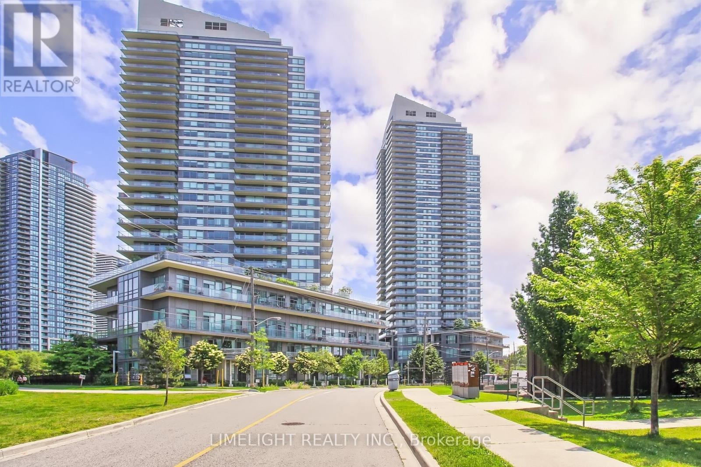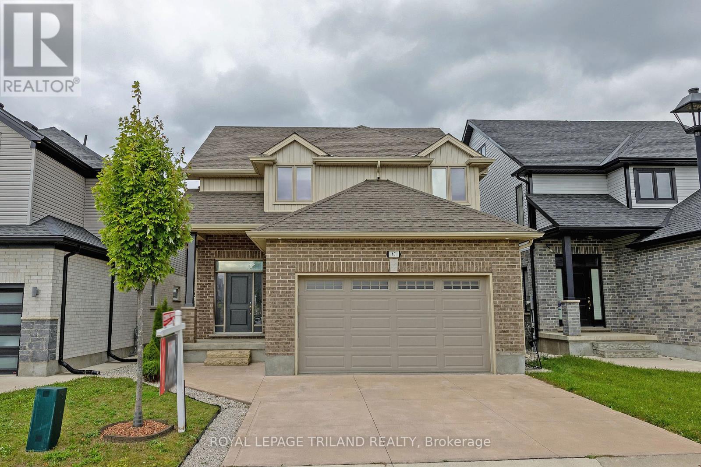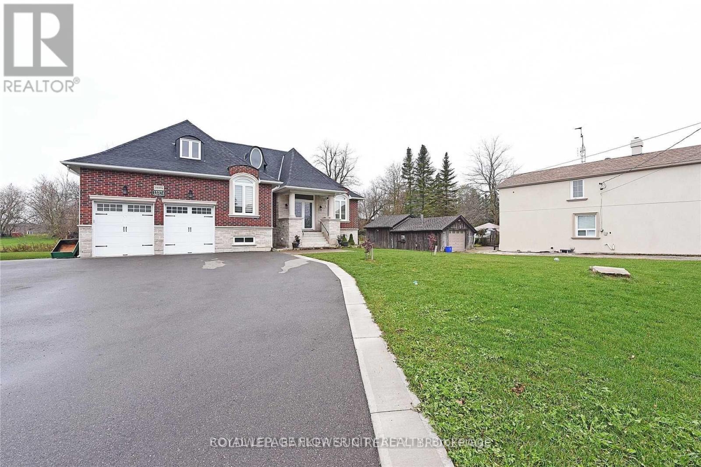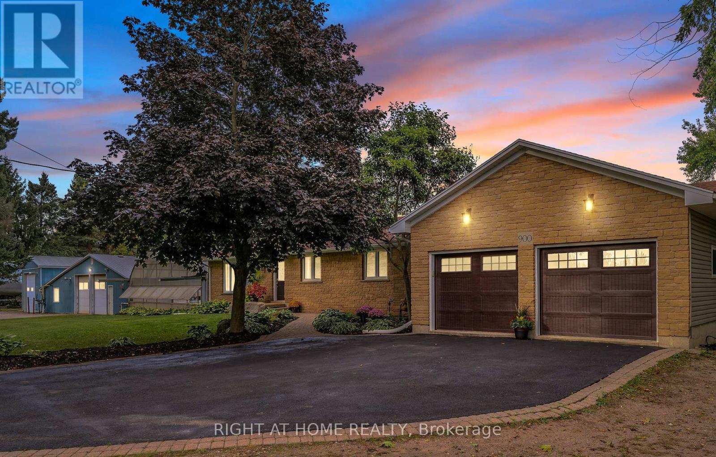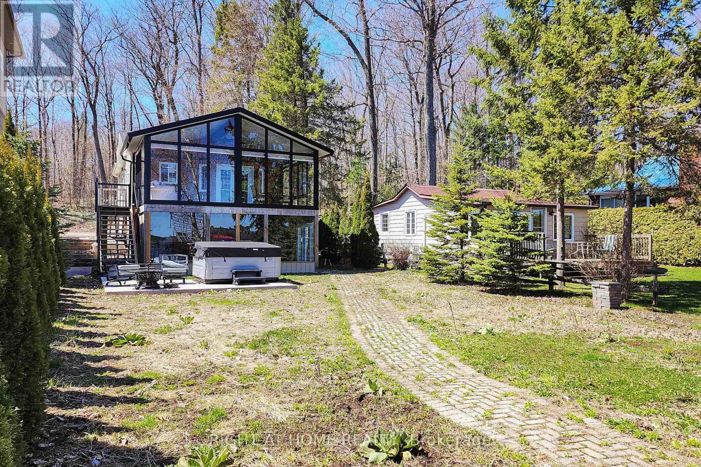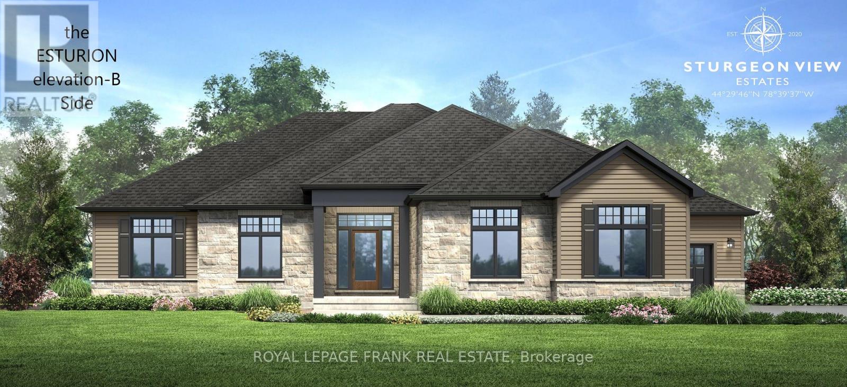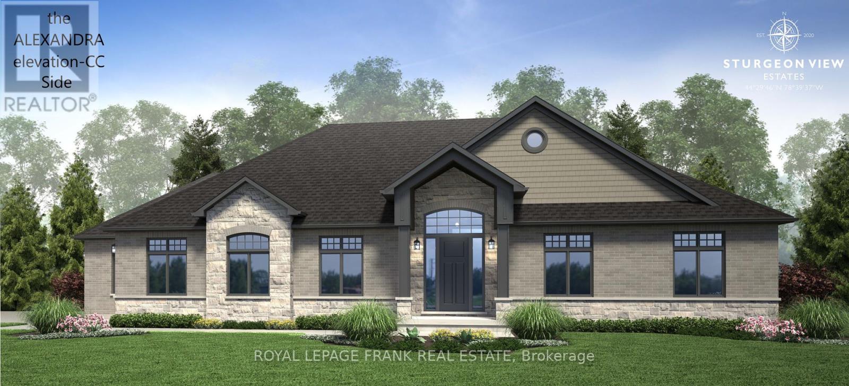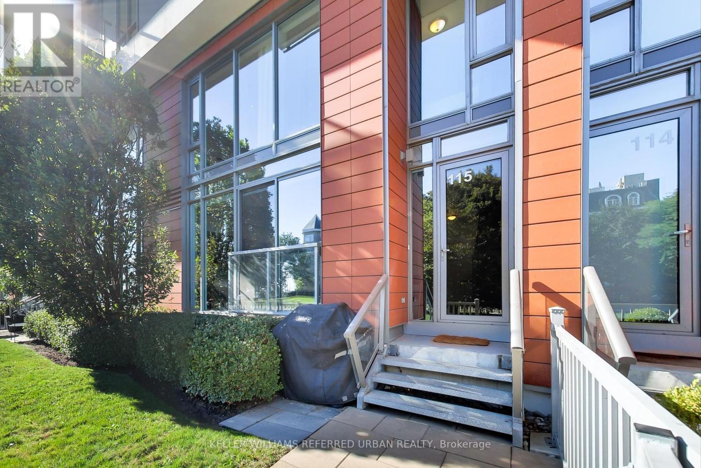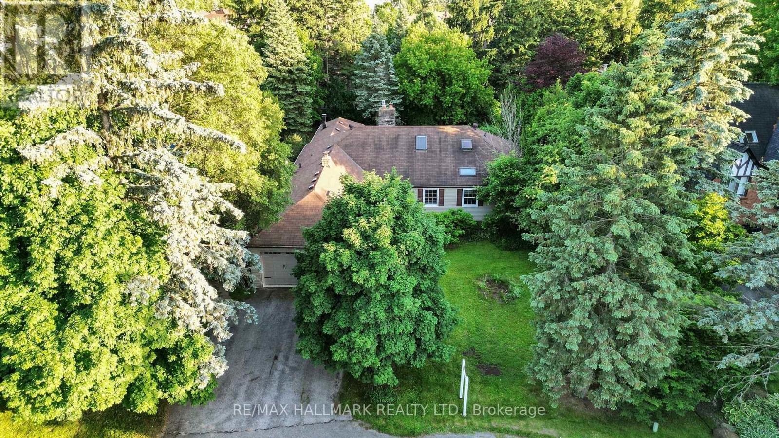3852 Roxborough Avenue
Crystal Beach, Ontario
POTENTIAL PLUS.. Is offered with this 1 bedroom, 1 bathroom , 3 season cottage or year round bungalow situated on a beautiful , oversized 60 x 90 ft. lot adorned with majestic, mature trees & colorful floral gardens located in the quiet, serene & quaint Town of Crystal Beach. This property features Luxury Vinyl Tile flooring throughout, eat-in recently upgraded kitchen, a sunroom (which could be easily utilized as a second bedroom, home office, games room, gym or a lovely crafts room) , a living room with a wood burning fireplace insert ( sold as is. no WETT inspection/certification) a primary bedroom with sliding glass doors offering access to a side deck and a perfect place to enjoy your morning coffee, a convenient utility room offering access to your furnace and water heater & a handy mud room. Outside you will find a lean-to carport, a shed to store all of your garden tools & lawn maintenance equipment as well as some beautiful mature trees & plenty of colorful floral gardens enhancing the beauty of an amazing oversized yard which is completely fenced adding to the privacy of your rear/side yard oasis. A fantastic location with only a short leisurely stroll to the beautiful Bay Beach with it's white sand & crystal clear water of Lake Erie. You will also enjoy the short walk to the restaurants & shops of the revitalizing downtown Crystal Beach. You will also love the character and charm of downtown Ridgeway with its unique restaurants & shops which is also only a short walk away. In the area & nearby is the Crystal-Ridge community center, library, arena , park with tennis/basketball courts, playgrounds, splash pads , pavilion, dog park, miles of beautiful nature trails & bike paths as well as a sports field. If the lure and excitement of larger venues & shopping appeals to you Fort Erie & The Peace Bridge crossing to the U.S. of A.as plus the intrigue & beauty of Niagara falls are only a 15 min. drive. Dont miss out on this amazing opportunity. Check it out... (id:35492)
Peak Realty Ltd.
11 Gatcombe Circle
Richmond Hill, Ontario
High-End Renovated Home Offers Modern Kitchen W/Top Of Miele Appl's, Quartz C/Tops, Hardwood Floor, Coffered Ceiling, Crown Moulding, Stained Oak Staircase W/Iron Pickets, Wall Paneling/Wainscoting, Smooth Ceilings, Solid Interior Doors, Custom Entry Door, Oversized Casing&Basebords, LED Potlights. Marble Master Ensuite (10Ft Shower) W/Heated Floor, Custom Wine Rack & Sauna. **** EXTRAS **** Include Miele S/S Fridge, S/S Stove, S/S Hood, Washer/Dryer, Central Air, Central Vac W/All Attachments, Window Coverings, All Lighting Fixtures. (id:35492)
Eastide Realty
96 Sumbler Road
Pelham, Ontario
Introducing Homes by Hendriks, where exceptional craftsmanship and outstanding customer service converge to create your dream home. Renowned as a reputable builder with an unwavering commitment to quality, Hendriks has established a remarkable reputation in the real estate industry. This enticing opportunity offers more than just purchasing land; it presents an exclusive chance to forge a lasting partnership with Hendriks through a tied build contract. You can be confident that your home will be constructed with the utmost attention to detail and the finest materials. What sets Home by Hendriks apart is their dedication to fulfilling your vision. As a Buyer, you have the liberty to collaborate with the builders and craft a personalized design that suits your unique preferences and lifestyle. From the layout and architectural style to the finishes and fixtures, your dream home will truly be a reflection of your individuality (id:35492)
RE/MAX Niagara Realty Ltd
17 Parklane Crescent
St. Catharines, Ontario
BEAUTIFULLY AND FULLY RENOVATED 4 BEDROOM, 4 BATHROOM BUNGALOW ON A HUGE, PRIVATE RAVINE LOT IN THE SOUTH END OF ST. CATHARINES. AWARD WINNING CUSTOM HOME BUILDER, PYM AND COOPER CUSTOM HOMES, WERE ENGAGED TO OVERSEE THE RENOVATIONS. THE HOME IS LOCATED ON A QUIET CUL-DE-SAC CLOSE TO SHOPPING, DOWNTOWN, MERIDIAN CENTRE ARENA, FIRST ONTARIO PERFORMING ARTS CENTRE, ST. CATHARINES GOLF AND COUNTRY CLUB, BRUCE TRAIL, NIAGARA WINE ROUTE AND QUALITY SCHOOLS. THERE IS EASY AND QUICK ACCESS TO MAJOR HIGHWAYS AND THE GO TRAIN. RENOVATIONS BEGAN IN LATE 2023 AND WERE COMPLETED IN 2024 WITH UPDATES INCLUDING: NEW PAVED DOUBLE WIDE DRIVEWAY; NEW SHINGLED ROOF, NEW SOFFIT/FASCIA AND EAVESTROUGH; NEW WINDOWS AND EXTERIOR DOORS; NEW CONCRETE FRONT WALKWAY; NEW TILED FRONT PORCH; NEW LANDSCAPE WALKWAY, RETAINING WALLS AND STEPS IN REAR YARD; NEW VAULTED CEILINGS ON MAIN LEVEL; NEW MAIN FLOOR MUD ROOM; NEW COVERED SIDE PORCH OFF DINING ROOM; NEW COVERED DECK OFF LIVING ROOM WITH GLASS RAILS; NEW CONCRETE LOWER PATIO; NEW 200 AMP SERVICE AND PANEL; NEW CENTRAL VAC SYSTEM; NEW GARAGE DOOR OPERATOR; NEW PLUMBING AND FIXTURES; NEW ELECTRICAL WIRING AND SWITCHES/RECEPTACLES; NEW INSULATION IN WALLS AND CEILINGS; NEW DRYWALL; NEW INTERIOR TRIM DOORS AND HARDWARE; NEW FLOORING THROUGHOUT; FRESHLY PAINTED; NEW KITCHEN AND BATHROOM CABINETRY; NEW MAIN FLOOR LAUNDRY; NEW LIGHT FIXTURES; NEW OAK STAIRCASE TO LOWER LEVEL; NEW WALK IN CLOSETS; AND NEW TILE AROUND MAIN FLOOR WOOD BURNING FIREPLACE. NOT A SINGLE DETAIL WAS OVERLOOKED. (id:35492)
Royal LePage NRC Realty
4 Mariner's Lane
Fort Erie (Crystal Beach), Ontario
Experience the epitome of beachside living with this meticulously crafted 4-bedroom, 3-bathroom home, located in the exclusive Crystal Beach Tennis & Yacht Club. Offering over 1,700 sq. ft. of year-round comfort, this residence is set within a prestigious gated community on the shores of Lake Erie. The main floors open-concept design features vaulted ceilings and rich wood floors, creating a bright, airy ambiance. The inviting kitchen and dining areas seamlessly flow into a cozy living room with a gas fireplace and direct access to the back deck and sunroom, perfect for relaxation. Two bedrooms are conveniently located on the main level, including the primary suite, which has a walk-in closet and ensuite bath. Upstairs, a spacious loft with balcony access provides lake views, along with two additional bedrooms and a full bathroom. The full basement offers laundry facilities, a roughed-in fitness area, and endless potential for customization. Step outside to a private backyard framed by a rock wall and circular patio ideal for outdoor gatherings. As part of the community, you'll enjoy a host of amenities, including a heated pool, tennis and pickleball courts, a clubhouse, fitness room, sauna, and parkland. Best of all, you'll have direct, private access to the pristine sands of Crystal Beach, where the shallow waters of Lake Erie invite relaxation. Situated on Niagara's vibrant South Coast, this home combines peaceful living with convenience, just steps from local restaurants and shops. Don't miss the chance to make this your lakeside retreat in Crystal Beach! **** EXTRAS **** Fees Include:Front & side yard maintenance, Front garden trimming & mulch, Weed spraying on driveway, Lawn fertilizing, Beach maintenance, Street snow removal (owner responsible for driveway) (id:35492)
RE/MAX Niagara Realty Ltd
587 Dorcas Bay Road
Northern Bruce Peninsula, Ontario
Discover your own slice of paradise with this stunning 3-bedroom, 2-bathroom bungalow nestled on 5 picturesque acres surrounded by the breathtaking beauty of Bruce Peninsula National Park. Just moments away from Lake Huron and the enchanting Grotto, this modern home offers the perfect blend of tranquility and adventure.\r\n\r\nThe Spacious and bright living area is perfect for family gatherings or entertaining friends. With a Modern Kitchen features stainless steel appliances, and plenty of storage—ideal for the home chef. The comfortable master bedroom with an ensuite bath, providing a serene retreat. Two more well-sized bedrooms with ample closet space, perfect for family or guests. Enjoy the large windows throughout bring in stunning views of the surrounding nature.\r\n\r\nEnjoy your 5-acre property, offering privacy and space for outdoor activities, gardening, or simply soaking in the peaceful surroundings. With close access to the National Park trails, it is perfect for hiking, wildlife watching, and exploring the local landscape. Just a short drive to Tobermory, where you can experience local shops, restaurants, and the ferry to Manitoulin Island. A quick drive to pristine beaches and crystal-clear waters of Singing Sands, perfect for swimming or a picnic on the beach. Experience one of Ontario's most breathtaking natural wonders, The Grotto, located just a stone's throw away. With endless opportunities for hiking, kayaking, and exploring the rugged beauty of the Bruce Peninsula.\r\n\r\nThis bungalow is not just a home; it's a lifestyle. Embrace the natural beauty of the Bruce Peninsula while enjoying modern comforts and amenities. Whether you're looking for a year-round residence or a seasonal getaway, this property is a rare find.\r\n\r\nSchedule Your Viewing Today! (id:35492)
Sutton-Sound Realty
30 Cartier Drive
St. Catharines, Ontario
Stunning 4 Level Sidesplit with over 1700 sq ft of finished living space in a highly sought after North End location just steps to the Welland Canal and walking trails, and conveniently located near all amenities. Upon arriving, you'll love the curb appeal of the nicely landscaped lot and covered front porch with an extra sitting area with plenty of privacy. The main floor features refinished hardwood floors, and double French doors that lead to an updated and oversized kitchen with plenty of cupboard and counter space and large pantry - perfect for large families! The upper level features 3 good sized bedrooms and an updated 4pc bath with deep soaker tub. A few steps down to the lower level, you'll enjoy large windows, a spacious family room and a 4th bedroom with a 3pc ensuite bath and walk-in closet. The basement offers a rec room and plenty of storage! You'll love the beautifully landscaped and fully fenced yard featuring a large interlock patio, an additional covered deck and above ground pool. Don't miss your opportunity to view this beautiful home offering tons of living space located on a highly desirable street. (id:35492)
Century 21 Heritage House Ltd
11056 Firgrove Drive
Windsor, Ontario
End Unit Executive Freehold Townhome Spacious and Bright with Extra Windows on the One Side. Gourmet Kitchen with California Shutters, Stainless Appliances and Filtered Water Dispenser. Large Family Room with Gas Fireplace that Walks Out to Spacious Heated Sun Room for Additional Living Space That Also Walks Out to Patio and Yard. Garage with Inside Entry. Main Flr Laundry with Coat Closet and Laundry Tub. Master Bedroom with 3 pce Ensuite and Large Walk in Closet. Partially Finished Lower Level with Additional Family Room. New Air Conditioning 2022 (id:35492)
RE/MAX Aboutowne Realty Corp.
225 First Avenue
Shelburne, Ontario
Exceptional Commercial/Residential Opportunity - Discover the limitless potential of this versatile property, perfectly suited for commercial and residential use. The spacious main floor offers ample room for various business endeavors, making it an excellent choice for your entrepreneurial dreams. Additionally, this property is ideal for live-work arrangements, providing the flexibility to combine your workspace and living space seamlessly. The property is being sold in as-is condition, with its primary value in the lot. Exterior viewings only. (id:35492)
RE/MAX Real Estate Centre Inc.
762 Vermouth Avenue
Mississauga, Ontario
Stunning European renovated move-in ready home in a very desirable location simply perfect for your family! Heated huge work-shop at the back, ideal for your needs! Separate entrance to the finished basement. Gorgeous and private pie-shaped backyard with a new extra large deck, perfect for your family gatherings. Floating stairs, and hardwood floors throughout. Family room with a gas fireplace and built-in shelves. It was renovated and updated! Feshly painted. Potlights 2024, Driveway 2020,Roof 2019,Deck 2019,Concrete around the house 2019,Inground sprinklers 2019,Freshly painted, New External light fixtures, New gates 2022,Security systems and cameras. Washer and dryer 2019. Stunning garage with generator hookup. This house can be sold fully furnished. **** EXTRAS **** There is a separate entrance to the in-law suite in the basement. The workshop is huge and heated. (id:35492)
Royal LePage Signature Realty
103 Kchi Sin Miikan
Christian Island 30, Ontario
If you ever wanted a great island cottage with sandy beach and morning coffee in the sunshine overlooking the clear blue waters of Georgian Bay then this is the place! Located on leased Indigenous land, just a 20 minute ferry ride from Cedar Point in North Tiny Township, on Christian Island this large 3,000+ sq.ft. 2.5 storey cottage has everything you need to enjoy spring, summer & fall on the island! The cottage has a 1,400sq. ft. full open concept unfinished ground level including utility area with electric forced air furnace, water treatment, workshop, rec room area & a garage area with garage door to the water front for storage of all your waterfront toys. Stairs from the ground level take you up to the fully finished second level where you have a full kitchen with vaulted ceilings, dining room with walk out to a deck overlooking the water, living room with cathedral ceilings, hardwood floors & wood stove. There are 3 bedrooms with a large primary with its own 4pc ensuite, walk in closet & separate deck overlooking the water. The other 2 good sized bedrooms are down the hall & there is a main 3 pc bathroom with full laundry. The waterfront is gorgeous with soft sand entry and includes a full stilt aluminium dock system with wood decking for boats, swimming and diving. Don't forget the bunkie on the property perfect for 2 persons with its own legal 2 pc bathroom! This is one of the bestplaces on the island and don't miss it! See it now! (id:35492)
Realty Executives Plus Ltd
314 - 220 Gord Canning Drive
Blue Mountains, Ontario
Move in for Ski season! One of only four oversized one-bedroom plus dens in the Westin Trillium House. This recently renovated suite offers 806 sq ft of living space including a full kitchen, dining area, sleeping accommodations up to 6, and the comfort of a gas fireplace. Walk out to the balcony overlooking Blue Mountain Village, the millpond, mountains, and Georgian Bay in the distance. The Westin offers a year-round heated pool, hot tubs, a workout fitness studio, heated underground parking with charging stations, Oliver & Bonacini Grill and Bar, and meeting rooms. The suite is enrolled in the Westin Trillium House rental program. A 2% Village Association Entry fee is to be paid by the buyer. The condo fee includes cable, internet, heat, hydro, water/sewer, parking, use of amenities, insurance, and all interior and exterior building and property maintenance. Living room and bedroom renovations were completed in 2022, bathroom renovations are ongoing through fall of 2024. Don’t miss out on this vacation property. (id:35492)
Royal LePage Exchange Realty Co.
2208 - 2240 Lake Shore Boulevard W
Toronto, Ontario
What a view! Luxury 1 Bedroom + Den Condo on the 22nd Floor of the Award Winning Beyond The Sea- South Tower Building. Breathtaking Panoramic Views Of Lake Ontario & CN Tower. Large Balcony with Walkouts from Living Room and Bedroom, 1 Bath, Floor To Ceiling Windows, 1 Garage Parking, & 1 Locker! Upgraded Kitchen with Breakfast Bar and Granite Countertops. Unit includes Stainless Steel Samsung Kitchen Appliances (Fridge, Stove, Dishwasher, Microwave) plus Washer & Dryer. Access To World Class Amenities: Indoor Pool, Jacuzzi, Sauna, Game Room,Roof Top Terrace, Yoga Studio, Squash, Bbq Areas, Library/Study Space, Guest Suites & More! Access To Metro, Shoppers Drug Mart, Starbucks, Banks, Restaurants. Get Downtown Fast - Ttc Bus & Streetcar At Footsteps, Subway, Go Train, Bike Lanes & Hwys. (id:35492)
Limelight Realty Inc.
46 Stirrup Court
Brampton, Ontario
Gorgeous 4br End unit plus completely finished 2 bedrooms, basement apartment, with separate entrance and fully rented. Approximately 1900 Sq. ft plus. Double entrance door and Spacious Hallway. This home backs on the park. Beautiful lovely. In Law Suite Includes 2 Bedrooms, Minutes to School, Shopping Centers etc.. **** EXTRAS **** No Sign on the property. (id:35492)
Royal LePage Signature Realty
4 Haig Street
St. Catharines, Ontario
This 3-bedroom two storey home is situated in a great midtown location, directly across the road from the tennis courts of Alex MacKenzie Park which also features a playground and a baseball diamond. Over the years many updates have been completed including the kitchen cabinets, the bathroom, roof shingles, central air, and some windows. Rare for this area, the home features an excellent and well-built garage with hydro, which is 17'x20' and nicely finished inside. Redevelopment plans for the former General Motors site(s) are well underway, making this a prime up and coming location. A short walk to Downtown, The Market Square, Montebello Park, and all the entertainment and culinary choices St. Catharines has to offer in the core. Easy access to both highways, great shopping, and public transit. (id:35492)
RE/MAX Garden City Realty Inc
396234 Fifth Line
Melancthon, Ontario
Discover the endless possibilities with this approximately 80-acre property, located just 3 minutes from Shelburne amenities. This versatile land offers: Approximately 18 acres currently farmed, perfect for agricultural pursuits. A pond with irrigation from a windmill. Experience breathtaking views from two balconies. Modern open concept kitchen and living room on the 2nd level with a walkout to a covered balcony. 3 bedrooms on the 2nd level and a primary bedroom on the ground level with an ensuite bath. 20 x 40 steel building, perfect for a workshop or additional storage. Enjoy open space and scenic trails. This property also abuts a trail system that permits motorized vehicles with a trail permit, and offers opportunities for hiking, ATV riding skating, fishing, and hunting. The road is maintained year-round from Highway 10, ensuring easy access in all seasons. Don't miss out on making this versatile and scenic property your own! **** EXTRAS **** Fridge, Stove, Clothes Washer, Dryer, Furnace (2022), A/C, Sump Pump, Water Filtration System (2022), Metal Roof (2021). (id:35492)
Exit Realty Hare (Peel)
47 - 3560 Singleton Avenue
London, Ontario
Welcome to the beautifully upgraded 3 bedroom, 3 bathroom detached vacant land condo, offering modern living in a prime location! This home features a bright and spacious layout with a kitchen that boasts stunning granite countertops and ample cabinetry. The main floor is finished with durable laminate and tile flooring, providing both style and easy maintenance. Enjoy the convenience of a double car garage and a concrete driveway with space for two additional cars. Ideally located near highways, shopping, schools, public transit, and parks, this home is perfect for families and commuters alike. Don't miss out on this move-in ready, energy-efficient gem! **** EXTRAS **** 24 hr irrevocable required as per the seller. Easy to show with BrokerBay system and Supra lockbox (id:35492)
Royal LePage Triland Realty
15374 Airport Road
Caledon, Ontario
Luxurious Custom Built 4 Large Bedroom House Municipal Water And Gas. Vaulted High Ceilings, Few Minutes Away From Brampton, Family Room With 16 Feet Ceiling Height, Pot Lights, Family Room, Living And Dinning, Gas Fire Place, Hardwood Flooring, Amazing Kitchen With Granite Counter Tops, Master Bedroom With W/I Closet And 5 Pc En Suite W/Lots Of Closet Space. 3 Full Washroom On Main Floor, Lots Of Upgrades. Must See Home!! (id:35492)
Royal LePage Flower City Realty
19 Avalon Drive
Kawartha Lakes, Ontario
Panoramic views over Sturgeon Lake! Experience refined living in The Alexandra Elevation ""B"" Forward facing Garage (3rd bay optional), 2150sq.ft (to be built). Meticulously crafted residence with brick and stone accent. Open concept Great Room with panoramic breathtaking views over Sturgeon Lake. Gourmet Kitchen with breakfast island for entertaining, open concept to Dining and GreatRoom. Prime lot in Sturgeon View Estates, just a short stroll down to the shared 160' dock on Sturgeon Lake. Fibre Optics installed in subdivision for fast internet access! Enjoy all the Trent Severn has to offer and proximity to Bobcaygeon and Fenelon Falls only 15 min .from site. Golf and Country Spa with Dining only 5 minutes from Sturgeon View Estates. Choose your finishes and settle here in 2025! POTL fees $66.50 per month includes dock maintenance. **** EXTRAS **** Looking for a destination for your Dream Home only 15 min. from Bobcaygeon and Fenelon Falls and 11/2 from the GTA. Aspire Sturgeon Developments are the Custom Home Builders for this site, and an option for your build! (id:35492)
Royal LePage Frank Real Estate
900 Beeforth Road N
Hamilton, Ontario
WELCOME TO 900 BEEFORTH ROAD... Imagine your ideal countryside retreat. Stunning 4+1 bed, 3-bath bungalow nestled on 10 picturesque acres. With almost 3,000 sqft. of finished living space, this recently updated home offers the perfect blend of modern comfort and serene countryside living. What sets it apart is its versatile A1 & P7 zoning, offering endless possibilities. The property also features a spacious 3,000+ sqft. SHOP complete with natural gas heating, a bathroom, laundry facilities, and on-demand Dyna-Phase - 3 Phase Power, adding to the property's overall appeal and potential. Step into the welcoming open foyer and experience the warmth of the cozy living room and the brightness of the well-lit kitchen. Make your way to the updated primary suite with a spacious walk-in closet, fireplace, and luxurious en-suite featuring a deep soaking tub, a glass-enclosed rain shower, and double vanity. On the same level, you will find three additional bedrooms, a fully updated bathroom, and a mudroom with ample storage and garage access. Descend into the stunning finished basement and experience the spacious rec room and a large bonus family room/suite with a roughed-in kitchenette, offering the perfect option for additional living space, an in-law suite, or a rental opportunity. There is also a fully renovated bathroom, laundry room, and gym. The property includes a portable Honeywell generator and high-speed Bell Fibre for peace of mind. Step outside to your deck and fully fenced area, perfect for pets, enclosed heated pool, 1,800 sqft. Quonset Hut, pond, an array of fruit trees and stunning landscapes. In your own backyard, you can enjoy hiking, ATV riding, ice skating, gardening, and farming. The property is located just minutes away from Waterdown amenities, shopping, markets, schools, and highways. This property offers a perfect combination of tranquility, convenience, and versatility, making it a truly exceptional gem. *RSA (id:35492)
Right At Home Realty
36 Hills Road
Kawartha Lakes, Ontario
*Only 40 min drive from Newmarket*Here is your Haven on Earth* A RARE CATCH* Welcome Home To The Pristine Western Shore Of Pigeon Lake! This fine detached 4 season recreational waterfront residence/cottage is sitting on a wide and deep lot, over 1500 sq feet living space, and over 50 thousand dollars spent on updates and extras. For all necessary amenities, the nearby neighbourhood of Bobcaygeon is just a 5 minute drive away. The opportunities are endless here: Enjoy as your recreational residence or rent short or long term. Take a tour of this amazing home and see the formal combined living/dining room and updated kitchen on the main floor, 2 Bedroom and 3 piece bathroom, a sunroom with a heavenly lakeview**a walk out partly finished lower level with the option to add 3 piece bathroom, kitchenette and a rec room**3 drive parking spots, 2 sheds, deck, boat lift, heated Bunkie and much more. This home is backing onto wooded space and fronting the clean and sandy beach of Pigeon Lake. Enjoy the million-dollar view of the lake, soak in the hot tub, take a boat ride, walk the trail, go fishing. Never get bored! There is so much to do here! Are you an artist? A writer? Get inspired here! Great For Entertaining! Huge Private Lift Dock, Existing Furniture, paddle boat, Swing set are included in the sale. **** EXTRAS **** SS Fridge,White Oven&Microwave Hood, Washer and Dryer, AC wall unit, Furnace, HWT, existing light fixtures and window covering, 2X Sheds, UV/Heat water treatment, Oil Tank, Electric Boat Lift With Canopy, (Roof 2020), White Fridge(lower) (id:35492)
Right At Home Realty
12 Avalon Drive
Kawartha Lakes, Ontario
The Esturion featuring 2000sq.ft. Elevation ""B"" TRIPLE car garage SIDE facing. Visit Sturgeon View Estates, have your home built or purchase one of the last two Models standing and ready for occupancy. Models range from 1766sq.ft. to 2153 sq.ft. , walkout and split grade lots available all with the use of a private community 160ft. dock on Sturgeon Lk. Fibre Optics installed in subdivision. On site Super to give attention to detail and assist you with the building process. The block known as 27 Avalon is under POTL, with a monthly fee projected at $66.50, this is the shared waterfront ownership of Sturgeon Lake. Peace and Serenity are all here, just 1 1/2 hrs from GTA, 15 min. to Bobcaygeon and Fenelon Falls. (id:35492)
Royal LePage Frank Real Estate
8 Avalon Drive
Kawartha Lakes, Ontario
Located on a large corner lot. Experience refined living in The Alexandra Elevation ""CC"" side triple car Garage, 2150sq.ft (to be built). Meticulously crafted residence with many Elevations to choose from. Great Room finished with gleaming hardwood floors, situated on oversized lots. Gourmet Kitchen with breakfast island for entertaining, open concept to Dining and Great Room. All homes are just a short stroll down to the Community shared 160' dock on Sturgeon Lake. Enjoy all the Trent Severn has to offer and proximity to Bobcaygeon and Fenelon Falls only 15 min. from site. Golf and Country Spa with Dining only 5 minutes from Sturgeon View Estates. Choose your finishes and settle here in 2025! POTL fees $66.50 per month includes dock maintenance **** EXTRAS **** Looking for a destination for your Dream Home only 15 min. from Bobcaygeon and Fenelon Falls and 11/2 from the GTA. Aspire Sturgeon Developments are the Custom Home Builders for this site, and an option for your build! (id:35492)
Royal LePage Frank Real Estate
207 - 30 Halliford Place
Brampton, Ontario
Beautiful 2 bedroom, 1 bath built by Caliber Homes. 931sq ft as per builder. Granite counter in kitchen and bathroom, backsplash, S/S fridge, stove, dishwasher. White stackable washer, dryer. Huge Plaza across the street, close to Public Transit, Condo fees approx. Close to Hwy 427, 407. Excellent Investment Property or for First time Buyers: (id:35492)
RE/MAX Champions Realty Inc.
6 - 137 Isaac Devins Boulevard
Toronto, Ontario
***968 sq ft*** Private Single Garage*** Walk Out To Balcony*** 2 Entrances ***Ensuite Laundry*** Large Open Concept*** Breakfast Bar*** Close To Park, School, 401 And 400*** Great Opportunity For First Time Buyers, Downsizers, Investors*** IMMACULATE*** **** EXTRAS **** Fridge, Stove, Washer, Dryer, B/I Dishwasher, All Window Coverings, Electric Light Fixtures, Central Air. Hot Water Tank Rental Enercare $36.36 a Month (id:35492)
Homelife Frontier Realty Inc.
1986 Donald Cousens Parkway
Markham, Ontario
This home is absolutely gorgeous. Seeing is believing. Beauty at its best. Original builders model home too many upgrades to list laundry room on upper level with tub & cupboards. This home is totally upgraded. Huge family room with picture window hardwood floors throughout kitchen has walked out to yard upgraded kitchen with self closing doors (id:35492)
Royal LePage Connect Realty
28 Brian Cliff Drive
Toronto, Ontario
Stunning Contemporary Residence On Coveted Corner Lot In The Bridle Path Area. Meticulously Designed 4+2 Bedroom, 7 Bathroom Custom Home On Expansive Tree-Lined Property. Vast Sunken Garden-Inspired Backyard W/ Heated Saltwater Pool, Terrace Walls, Sprawling Patio & Landscaped Greenery. Commanding Indiana Limestone Exterior, 3-Car Snowmelt Driveway & Dual-Bay Garage W/ Epoxy Flooring & E/V Charger. Premium Security Film On Main & Lower Windows, Elevator Service On All Levels. Beautifully Scaled Principal Spaces W/ Soaring Ceilings & High-End Finishes, Anchored By An Elegant Open-Riser Staircase. Dining Room W/ Full-Wall Glass Wine Cellar, Large Prep Kitchen W/ Premium Appliances, Chef-Inspired Gourmet Kitchen W/ Scavolini Cabinetry, Waterfall Island W/ Seating & Breakfast Area. Exquisite Family Room W/ Walk-Out To Expanded Balcony & Gas Fireplace With Floor-to-Ceiling Natural Stone Surround. Spacious Main Floor Office & Mudroom W/ Custom Cabinetry. Second-Floor Lounge Offers Additional Entertaining Space. Gracious Primary Suite W/ Balcony, Spa-Like 6-Piece Ensuite & Walk-In Wardrobe W/ Bespoke Closets. 3 Generously-Sized Upstairs Bedrooms W/ Ensuites & Walk-In Closets. Full Entertainers Basement W/ Heated Floors, Well-Appointed Wet Bar, Walk-Up To Backyard Retreat, Cedar Steam Sauna, Nanny Suite, Bedroom/Secondary Office, Home Theatre Room & 2 Full Bathrooms. This Luxury Home Is Designed For Family Living Beyond Compare. Perfect Location In Bridle Path-Windfields, Steps From Toronto Botanical Gardens, Crescent School, Granite Club & More. **** EXTRAS **** E/V Charger, Control4 Smart Home W/ High-Power Amplifier, Motorized Blinds, Sprinkler & Exterior Lighting Sys., Htd Saltwater Pool, Wine Cellar, 3 Sump Pumps, Home Surveillance Sys., Rad Htd Flooring, 2x LifeBreath Air Purifier, Elevator (id:35492)
RE/MAX Realtron Barry Cohen Homes Inc.
112 King Street E Unit# 1109
Hamilton, Ontario
Luxurious unit in Hamilton's iconic residences of Royal Connaught. Customized condo converting from the largest 2 bedroom to a one bedroom suite. Open spacious layout with upgrades throughout. 2 year new kitchen with GE monogram SS appliances-induction cooktop, Advantium microwave, quartz counters, huge island (wood stained) with breakfast bar seating, stackable W/D in separate laundry room with sink. 4pc ensuite with built-in cabinets in walk-in & front hall, engineered hardwood, ceramic baths & laundry. Private balcony with SE views & overlooks the outdoor courtyard/patio on level 4. Storage locker next to unit #15. Includes 1 parking spot. (id:35492)
Royal LePage State Realty
Th115 - 90 Stadium Road
Toronto, Ontario
The Real Gem Is The Private Entrance And Oversized 10 X 20 Private Patio At Your Doorstep. Unwind With A Glass Of Wine As The Sun Sets Over The Water, Or Fire Up The Built-In Barbecue On Warm Evenings. Very Few Units In The Building Offer This Special Direct Access To The Outdoors And Breathtaking Sightlines of Marina, Park, and City. This Stunning 2 Bedroom + Den 1210Sqft Townhome Sits High Beside A 23-Storey Tower & Anchored By A 9 Storey Podium, Offering Unparalleled Views Over The Marina And Coronation Park. Floor-To-Ceiling Windows In The Spacious Open Plan Living And Dining Area Frame Panoramic Vistas That Must Be Seen To Be Believed..Inside, Polished Engineered Hardwood Floors And Neutral Modern Design Allow The Views To Take Center Stage. The Gourmet Kitchen Features Top-Of-The-Line Stainless Steel Appliances And An Island Perfect For Food Prep With Granite Countertops. Two Generous Bedrooms Include A Lavish 4 Piece Ensuite In The Primary Room. The Den Provides A Flexible Work-From-Home Space & Ample Storage, Underground Parking & Locker Complete The Package.Neighbourhood Amenities Like The Martin Goodman Trail, Being Steps From Scenic Waterfront Paths, Cafes And Porter Flights Are At Your Doorstep. Yet This Rare Find Also Offers The Serenity Of Your Own Private Garden Escape In The Heart Of The City. A Rare Downtown Oasis With The Coveted Combination Of Panoramic Views And Layout Making This A One-Of-A-Kind Private Outdoor Space And Ideal Waterfront Location. **** EXTRAS **** Nearby Parks Offer Scenic Waterfront Trails And Playgrounds For Residents Of All Ages. Monthly Building Fees Include Access To The Co-Working Lounge . Parking And Locker. Added bonus for baby strollers is your private entrance. (id:35492)
Keller Williams Referred Urban Realty
315 - 90 Orchid Place Drive
Toronto, Ontario
Location!!! Location!!! Minutes To Scarborough Town Centre, Steps To Plaza, Steps To Mosque, Church Etc. Steps To Community Centre. Passing through the children's playground downstairs, you arrived home, the Stunning Upper unit stack townhome facing East Enjoying the morning sunshine with your kids, enjoy the bright and spacious Living room and Dinning room With Large Picture Windows. Spacious Open Concept Layout With All Modern Finishings & High Ceilings. , 2Pc Powder Room, Sunny Dining Room With Updated Kitchen With All Stainless Steel Appliances, Light colour flooring through out. Carpeted stairs leads to 2nd floor , Spacious 2 Bedrooms Including Primary Bedroom With W/O To Balcony. 4 PC washroom and Laundry on the 2nd level. Your Family And Friends Will Enjoy The Private Roof Top Terrace For Entertainment And Gatherings! One parking underground near the entrance! MUST SEE!!! (id:35492)
Century 21 Percy Fulton Ltd.
810 - 3311 Kingston Road
Toronto, Ontario
ATTENTION FIRST-TIME HOME BUYERS & DOWNSIZERS! Check out this immaculate one-bedroom condo featuring south-facing views of lush greenery and Lake Ontario. This pristine unit boasts beautiful dark flooring paired with sleek tile in the kitchen, which has been partially opened to create a modern, open-concept feel. The kitchen also features luxurious granite countertops, adding a touch of elegance. The spacious and functional layout flows seamlessly, offering a bright and airy atmosphere. Step out onto the open balcony and enjoy the tranquil scenery. Dog owners will love the private park on the property, perfect for walks with your furry friends. Plus, there's an outdoor swimming pool for relaxation and you're just steps away from the Doris McCarthy Trail, providing easy lake access. This is truly a meticulously maintained gem in a fantastic location! (id:35492)
Property.ca Inc.
210 - 7 Erie Avenue
Brantford, Ontario
Brand new condo - now you can be the next owner. New Grand Belle boutique condo that overlooks the Grand River in the heart of the City of Brantford! This property is located a short distance to Laurier University and a short walk to the newly built Plaza with many brand name stores such as Freshco, Tim Hortons, the Beer Store, restaurants and many others. Close to transportation and many other facilities. This unit is well laid out and be what you decide it should be - a live-work place with the plus one room! Or it can simply be a nice computer/library corner/dining room - you decide what it can be! This neighbourhood is slated for more developments and exciting facilities. On surface parking and some building amenities. Great for first time buyer, downsized or investor! **** EXTRAS **** SS Fridge and Stove, Dishwasher. Regular stacked white Washer & Dryer. (id:35492)
RE/MAX Premier Inc.
35 Kingfisher Drive
Hamilton, Ontario
Rare opportunity to reside in this Premier Mountain location in a home built by Hamilton's premier award-winning Builder, Spallacci Homes. Mere steps to nearby Mall, you'll find this small enclave of Executive Semi-detached homes. This amazing open concept 3-bedroom ""DOGWOOD"" model is 1474 sq. ft. This unit is completely upgraded by the builder. 9 ft ceilings, quartz countertops, Eng. Hardwood floors, Oak stairs, S.S kitchen appliances and more, Top quality craftmanship & materials as you expect from Spallacci Homes. Just move in! ** This is a linked property.** (id:35492)
RE/MAX Escarpment Realty Inc.
5 Cedar Tree Lane
Kawartha Lakes, Ontario
NEW PRICE! Looking to escape the city? Check out this lovely 2 plus one bedroom, 2 bath home in family neighborhood. This raised bungalow features an open concept living, dining room and kitchen with a walkout to your fully fenced back yard and above ground salt water pool! The lower level has a great family room for a play area or media room! Recent updates include furnace with air conditioning (2022), stove (2022), washer and dryer (2023), dishwasher (2021) , fridge(2019), flooring (2023), patio door (2023) decks and fencing (2022).Walking distance to downtown for shopping, dining, and close to boat launch for water sports! A great find for families or retirees! (id:35492)
RE/MAX Hallmark Eastern Realty
1503 - 360 Bloor Street E
Toronto, Ontario
Rare opportunity.. First time offered! Elegant and welcoming thoughtfully renovated home with 2 terraces over looking Rosedale Valley. Bright sun filled 1 bedroom suite features luxury vinyl plank flooring throughout, smooth ceilings, electric fireplace, pot lights, floor to ceiling windows and sliding doors onto terrace. LG steam European washer dryer, Large pull out pantry in bathroom for storage, Carrera marble vanity, Carrera tiled walk in shower & towel warmer. Remote control blinds in bedroom, lots of closet space and built in storage and shelving throughout. Sliding doors to private terrace off bedroom. Kitchen features a wine fridge, dishwasher, Bosch steam oven, stone countertops and backsplash. Kitchen window floods kitchen with natural light. Exceptional Amenities including 24 Hour Concierge, fitness room, pool, sauna, games, spacious party room, large terrace, guest parking & car wash. Steps to Gourmet Food Shops, Fine Restaurants, Cafes, Shops, Renowned schools, Parks, Don Valley Trails, BrickWorks, Toronto Lawn, York Tennis Club, and walking distance to Bloor / Yorkville. 1 parking and 1 locker. Wonderful option for snowbirds who fly south for winter. (id:35492)
Forest Hill Real Estate Inc.
1066 Fennell Avenue E
Hamilton, Ontario
Welcome to this beautifully updated raised bungalow on a huge lot! This charming home features numerous recent upgrades, ensuring comfort and style. Enjoy the modernized bathroom (2024) and a stunning kitchen with quartz counters, perfect for culinary enthusiasts. Natural light floods the space through updated windows and exterior doors, enhancing its warm ambiance. Stay comfortable year-round with an efficient heating and cooling system. With five included appliances and stylish California shutters, this home is move-in ready. Plus, security is a breeze with WiFi cameras included—no monitoring fees! Located in a desirable neighborhood, this gem is perfect for families or first-time buyers. Don't miss out on this fantastic opportunity! (id:35492)
Chase Realty Inc.
1105 - 36 Forest Manor Road
Toronto, Ontario
Absolutely Stunning! 2 Bedrooms and 2 Full Bathrooms, 9ft ceiling with open balcony. 1 parking & 1 Locker included. Steps away from Don Mills Subway, TTC & Fairview Mall. Walking distance to Supermarket, Medical Centre, Park & Library. Across the Street from New Community Centre, Elementary School. Great Amenities, Indoor Swimming Pool, Theatre Room, Fitness Centre and Yoga. Close to Seneca College. **** EXTRAS **** All Elf's, S/S Fridge, Stove and Microwave. Washer and Dryer. 1 Parking and 1 Locker. (id:35492)
Tfn Realty Inc.
60 John Street
Welland, Ontario
Attention investors and first time buyers. Welcome to 60 John Street! Nestled in a quiet neighborhood, this inviting 2-storey home offers 3 bedrooms and 1 bathroom, perfect for families or first-time buyers. Enjoy the brand-new laminate floors and carpets, along with freshly painted walls throughout, as well as a refreshed 4 piece bathroom. The fenced-in yard provides a safe space for kids and pets. With plenty of potential, this is a great opportunity to make this home truly your own! (id:35492)
RE/MAX Garden City Realty Inc
314 - 5 Rowntree Road
Toronto, Ontario
Bright And Spacious 2 Bdrm With 2 Full Washroom, Big Balcony Overlooking Forest Area. New Paint, New Kitchen, Upgrade In Washrooms, 24Hr Security, Indoor/Outdoor Pool, 3 Tennis Courts, Bbq Area, Close To All Amenities: Schools, Hwy, Plaza, One Bus To Kipling Subway, York University, Library, Community Center, Hiking/Biking Trail, Park And Much More!!! (id:35492)
RE/MAX Realty Specialists Inc.
2001 - 3880 Duke Of York Boulevard W
Mississauga, Ontario
The perfect place to live, in the heart of Mississauga City Centre, with its convenient location and vibrant lifestyle! Plus you also get Tridel's reputation for quality with impressive amenities making this 'the' building to choose! Ovation condo offers the most impressive, extensive amenities including a large indoor pool surrounded by green space, hot tub, huge gym, large party room, bowling alley, after school programs, outdoor green space with BBQ's...the list goes on! It also offers tremendous value with reasonable and all-in maintenance fees. The spacious 1+1 bedroom condo offers a true full sized den with French doors-set it up as home office, nursery or bedroom. The building is ideally located on a quieter side street just south of Burnhamthorpe, the suite offers peaceful views overlooking the tranquil courtyard. Mere steps to Square One Shopping Mall, Celebration Square, Library, Community centre with recreational activities, multiple restaurants, Whole Foods and Sheraton College. Very high walk score with easy access public transit . Parking and Locker included. Some rooms virtually staged. (id:35492)
Royal LePage Terrequity Realty
2557 Amigo Drive
Severn, Ontario
Presenting 2557 Amigo Drive, the perfect getaway for any season! Family fun or a Turn Key investment! Sunny South waterfront views, soak up the sun during the day and star gaze the picturesque sky over the lake at night. Start the morning with a cup of coffee and watch the sunrise over the lake. Explore endless boating on Lake Couchiching, Lake Simcoe and the Trent Severn. The bungalow offers 4 Bedrooms, 1 Full Bath, 1 Half Bath. Interiors Finishes: S/S Appliances, Luxury Vinyl Floor, Quartz Counters, Smooth Ceilings, Pot Lights, and a Gas Fireplace. Exterior Features: Newer Windows, Hot Tub, Large Deck, Ample Parking (6 Cars), Dock, and Fire Pit. Close Proximity to Webers Burger, LCBO, and North Orillia. **** EXTRAS **** Buyer Agency Compensation: 2.5% + HST unless the buyer is initially shown the property by the listing team, and then represented by another agent, the co-operating commission will be reduced to 1.5% plus HST. (id:35492)
Century 21 B.j. Roth Realty Ltd.
109 Highland Lane
Richmond Hill, Ontario
This charming ranch-style bungalow (2390 SF) is located In the popular Mill Pond neighborhood on a quiet Cul-De-Sac. The house sits on a large private lot measuring 77.8 x 178 ft, expanding to 88.07 ft at the back, and offers a perfect mix of luxury and comfort. With four spacious bedrooms and four well-appointed washrooms featuring granite countertops, this home is ideal for modern living. The welcoming family room with a wood stove and access to a charming patio, along with the spacious living and dining room featuring a gas fireplace, provide plenty of space for relaxation and entertainment. Other features include a 4th bedroom with an ensuite and skylights in the loft, perfect for guests or a live-in nanny. The primary bedroom boasts an ensuite with heated floors, a cozy fireplace, direct access to a double door garage, and a walkout to a private deck. Elegant hardwood flooring throughout creates a warm and inviting atmosphere. Additionally, the property offers a versatile multi-purpose family room that can be used as a home office, recreation room, or library to suit various needs. **** EXTRAS **** Updated Windows, Pella Window in the Family Room, Shingles Have Been Replaced, Garage Door Opener with 2 Remotes. Central Vacuum, Stainless Steel Appliances, LG Washer &Dryer, Heated Floor in Family Room &Primary Bathroom,Six Skylights. (id:35492)
RE/MAX Hallmark Realty Ltd.
104 - 250 Jarvis Street
Toronto, Ontario
Incredibly Rare 3 Bedroom Suite in the heart of downtown Toronto!! This grand 3 bedroom & 2 full baths suite offers over 1100 square feet of thoughtful & versatile living space. Lovely kitchen offers great flow & functionality, plenty of full height cabinetry, & an oversized ensuite locker for additional storage. Entertaining family & friends here is a breeze with a remarkably spacious open concept living & dining rooms that feature wood floors & a walkout to a private balcony with lots of greenery. Three generous sized bedrooms with plenty of closet space & a wonderful primary complete with 4pc ensuite bathroom. Only a few steps to universities, shopping at Toronto's Eaton Centre, Dundas Square, beautiful parks, & TTC subways/streetcars. Additional amenities include laundry, sauna, gym, and bike storage. Don't miss out on this fantastic opportunity & the best value in the city!! **** EXTRAS **** Some photos have been virtually staged (id:35492)
Sotheby's International Realty Canada
16 Warnock Rd
Iron Bridge, Ontario
Escape to tranquility in this spacious 1700 sq ft bungalow nestled on a beautiful half-acre riverfront property in the quaint town of Iron Bridge. Perfect for gardening enthusiasts, this home boasts a sprawling yard with endless potential for your dream garden. Inside, enjoy large principal rooms, large laundry rm can easily be a 3rd bedroom. The separate dining room provides a perfect setting for family gatherings, while the large windows offer stunning views of the lush outdoors. With direct access to the river via private stairs, you’ll have your own peaceful retreat right in your backyard. Experience the charm and serenity of small-town living in this unique riverfront home. Ideal for nature lovers and those looking to create their own slice of paradise. (id:35492)
Exit Realty True North
406 - 5 Kenneth Avenue
Toronto, Ontario
Absolutely Stunning and Rarely Offered 2 Bedroom + Den Corner Unit at Yonge and Sheppard!! Bright and Spacious Unit w/ South West Exposure. Huge open concept Den (Solarium). Fully Renovated with Engineered Hardwood Floors, High Quality Window Coverings, Modern Kitchen Including Quartz Countertop, Backsplash & Pot Lights. Well Maintained Building with Lots of Visitor Parking on the Ground, 24 hr. Security and Great Amenities Indoor Pool, Sauna, Gym, Ping Pong Room, Party Room, Outdoor Patio w/2 BBQ Areas. Walking Distance to Food Market, Community Centre, Mel Lastman Square, Meridian Arts Centre, Waterpark, Claude Watson & Earl Haig Secondary School. TTC a step away and Easy Access to Hwy 401. EXTRA Abundant Locker! Maintenance Fee INCLUDES All Utilities and Cable TV! 2 underground parking, one is extra wide for your MotorBike. **** EXTRAS **** New front door, Recently painted. Huge laundry room with regular size washer and dryer, and wall cabinet. Large coat closet. There is a good-sized beverage fridge in the kitchen. (id:35492)
Century 21 Heritage Group Ltd.
57 Rollscourt Drive
Toronto, Ontario
**Welcome To Classic---Timeless Luxury/Executive-Solid Built Family Hm,Situated In The Prestigious St Andrew's Neighbourhood--Apx 4200Sf(1st & 2nd Flr)+Finished Bsmt W/3Cars Garages W/Direct Access To Main/Mud Rm Area & Side Entrance**Grand 2Storey Soaring Ceiling(18Ft) Foyer W/Skylit & Granite Flr----Practical/Functional Flr Plan W/All Principal Room Sizes & Gorgeous-Wd Panelled Lib Main Flr & Open Concept & Elegant Formal Living & Dining Rms W/Lots Of Wnws & Gourmet Kit Overlooking Private Backyard & Spacious Breakfast Area--Easy Access Pie-Shaped Backyard*Main Flr Spacious Laundry Rm Access To Backyard & Daily-Use/Convenient Of Side Entrance**All Generous Bedrooms & Super Bright-Exclusive Primary Bedrm W/His-Her Walk-In Closets & 7Pcs Ensuite+Skylit**Fully Finished Spacious Bsmt--Lots Of Storage Area---Convenient Location To All Amenities(Shopping,Hwys,Schools,Park & More) **** EXTRAS **** *Existing Fridge,Existing S/S Stove,Existing B/I Dishwasher,Existing Washer/Dryer,Fireplace,Central Vaccum/Equip,U/G Sprinker Sys,Security Alarm Sys,Gdo-Remotes,Hardwood Flr,Granite Cuntrtp,Newer Furance(2020),Owned Hot Water Tank,French Dr (id:35492)
Forest Hill Real Estate Inc.
7406 Glen Ellen Drive
Ramara, Ontario
Welcome To This Gorgeous, Completely Renovated 4-Season WATERFRONT Cottage With Breathtaking Western Exposure For Sunsets & Ocean-Like Views! Enjoy 51ft Of Pristine Weed-Free Frontage W/ Clean Sandy Bottom On The Coveted Lake Couchiching! The Water Is Great For Swimming, Boating, Tubing, Water Skiing, Fishing & Much More! This Stylish White Cedar Viceroy Cottage Has Been Completely Renovated From Top To Bottom Making It The Perfect Second Home, Recreational Property Or Potental STRA Investment Property. The Upgrades Are Countless Including New Furnace, All New Ductwork & A/C, New Flooring Throughout, New Kitchen Cabinets, Quartz Countertops, Backsplash & Stainless Appliances. New Wood Stove, Entire Cottage Has Been Rewired Including A New 100A Breaker Panel. **See Attached VIRTUAL TOUR** **** EXTRAS **** New Bathroom, New Deck, Crawl Space Spray Foam Insulated, Brand New Washer/Dryer Combo Unit( Still in The Box) Detached Garage & Storage Shed. New Water Filter & UV System. Extra Large 2500 gal holding Tank. (id:35492)
RE/MAX Hallmark First Group Realty Ltd.
23 - 1455 O'connor Drive
Toronto, Ontario
Welcome To The O'Connor at Amsterdam, An Upgraded Brand New Luxury Condo Townhome In Central East York. Close To Schools, Shopping and Transit. This Beautiful 3 bedroom offers 1,325 sq. ft. interior and 470 Sq Ft of outdoor space. Balconies on Each Level Complete With Appliances, Parking And Locker For Each Unit. Amenities Include A Gym, Party Room And Car Wash Station. Features & Finishes Include: Contemporary Cabinetry & Upgraded Quartz Counter-Tops and Upgraded Waterfall Kitchen Island. Quality Laminate Flooring Throughout W/ Upgraded Tiling In Bathrooms & Upgraded Tiles In Foyer. Smooth Ceilings. Chef's Kitchen W/ Breakfast Bar, Staggered Glass Tile Backsplash, Track Light, Soft-Close Drawers & Undermount Sink W/ Pullout Faucet. **** EXTRAS **** Incredibly Convenient Location Steps To Future Eglinton LRT Station. Shopping Galore & Golden Mile Plaza, Eglinton Square, Costco & Home Depot. (id:35492)
RE/MAX West Realty Inc.








