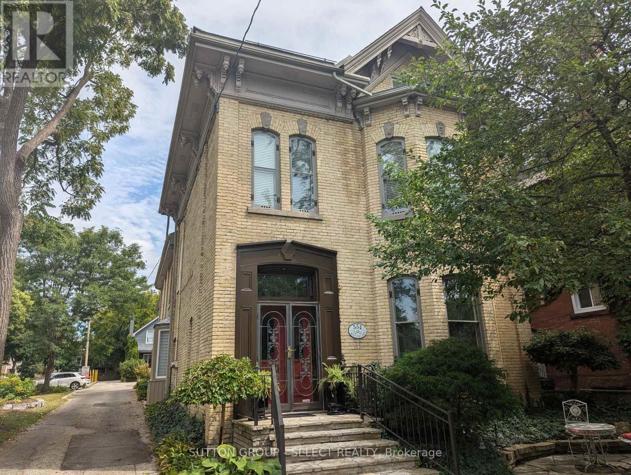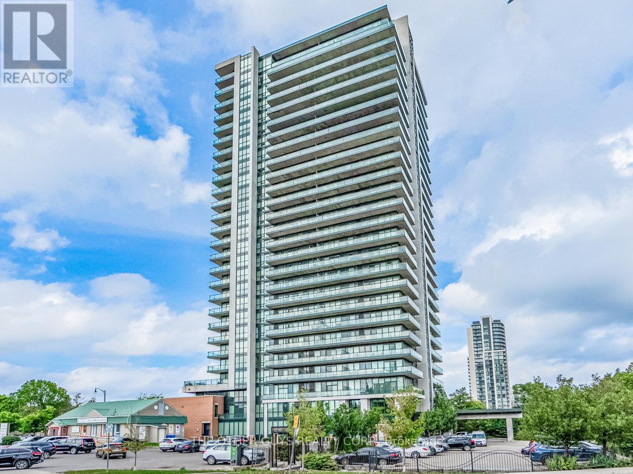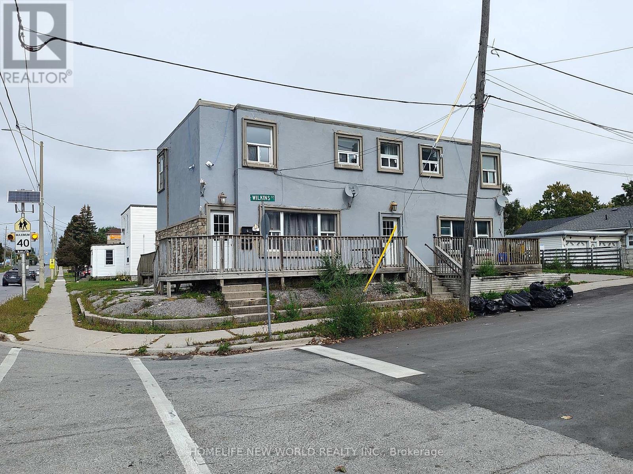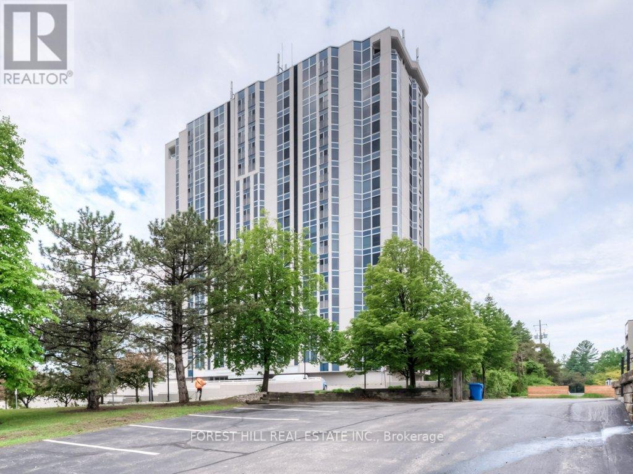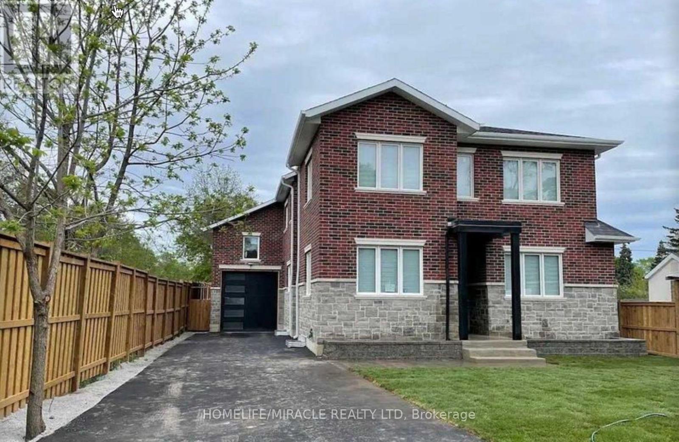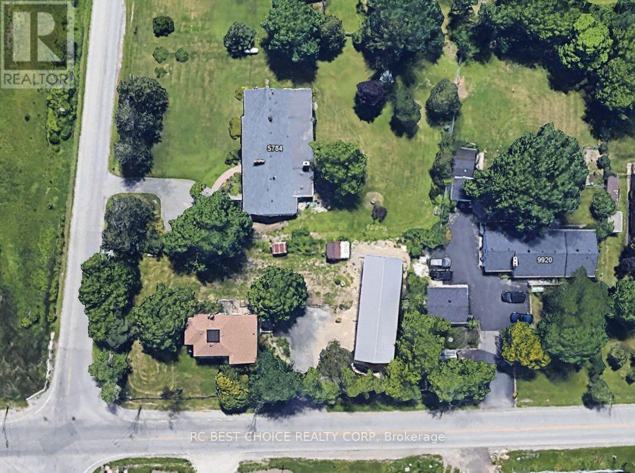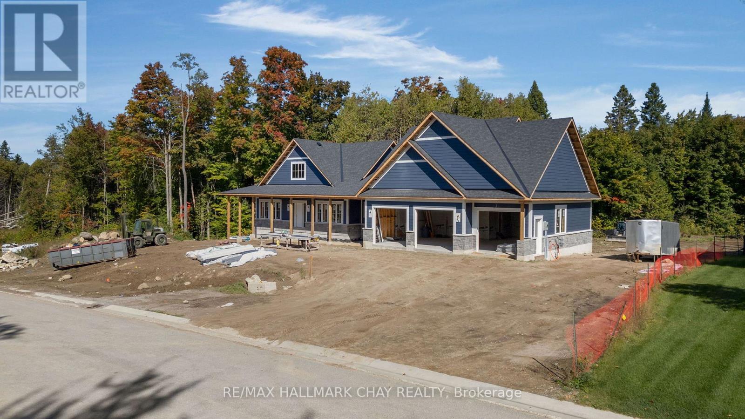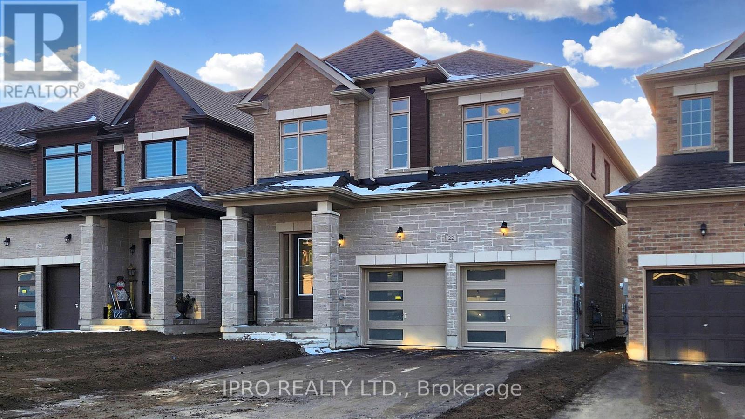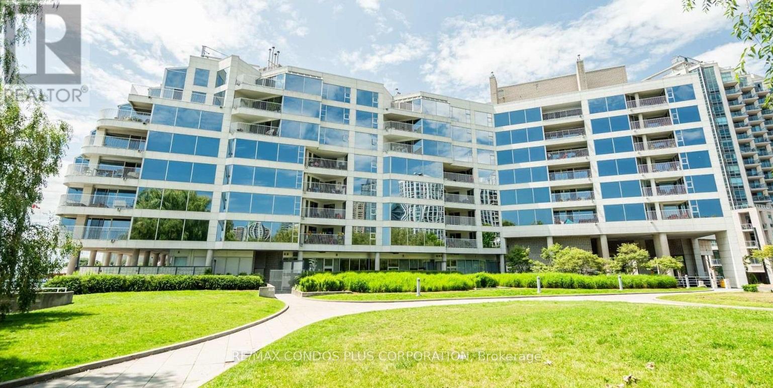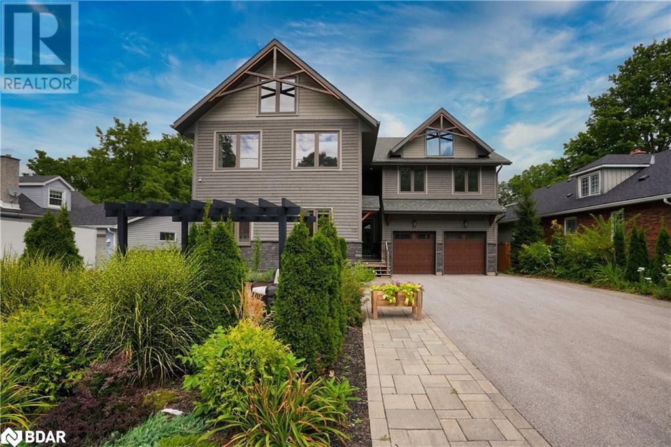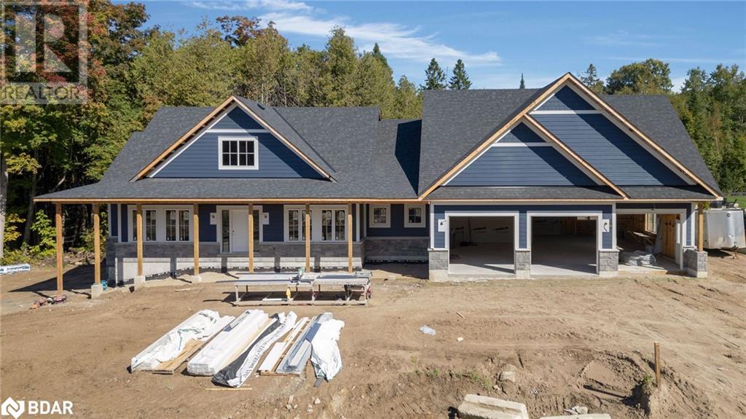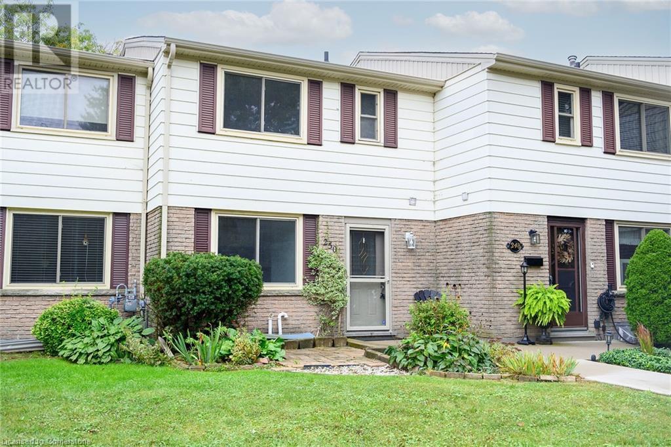Th509 - 95 Mcmahon Drive
Toronto, Ontario
Luxurious 2-Storey 3 Bedroom Townhouse 1,166 SF AS PER MPAC Located In Bayview Village Of North York. Engineered Hardwood Floor Throughout ,Open Concept Layout Kitchen. Premium Miele Appliances And Designer Cabinets With Quartz Countertops. Residents Will Enjoy Exclusive Access To 80,000 S.F. Amenities (Indoor Swimming Pool, Tennis/Basketball Court Etc). Most Convenient Location . Close To Everything. Steps To Cesario Ttc Subway, 8-Acre Park, Shopping And Dining. Minutes To Bayview Village Mall, Ikea, Hwy 401&404. (id:35492)
Everland Realty Inc.
38 Dunning Way
St. Thomas, Ontario
Move-in Ready - Built by Hayhoe Homes this 1,225 sq. ft. Semi-Detached bungalow features an open concept main floor with 2 bedrooms including primary suite with 3 piece ensuite and walk-in closet, 2 bathrooms, designer kitchen with quartz countertops, island and pantry opening onto the spacious great room with cathedral ceiling and patio door to rear deck, convenient main floor laundry and single car garage with inside entry. The unfinished basement provides development potential for a future family room, 3rd & 4th bedrooms and bathroom with ample space remaining for storage. Other features include, 9' main floor ceilings, Luxury Vinyl plank flooring throughout the entire main floor, Tarion New Home Warranty, central air conditioning & HRV, plus many more upgraded features. Located in south-east St. Thomas just minutes to shopping, schools, restaurants, parks & trails. A short drive to the beaches of Port Stanley and approximately 25 minutes to London and access to HWY 401. Taxes to be assessed. (id:35492)
Elgin Realty Limited
106 - 55 Bamburgh Circle
Toronto, Ontario
This Well kept Ground Floor Unit has lot to offer. Easy access to the outdoors and surrounding gardens, secluded areas to relax. Most Desirable Location Warden/Steeles., Luxurious Tridel Built Condo. 24 Hrs Gated Condo Community. Spacious & Functional 1+1 bedroom. The Solarium could be a Beautiful Home Office over looks the garden. Steps To Ttc and Public Transit. Walk To Foody Mart, T&T Supermarket, Restaurants and other Amenities close by. Building Facilities: Indoor & Outdoor Pools/Table Tennis/Squash,Courts/Gym/Library/Car Wash & More. **** EXTRAS **** This a very Bright, Beautiful Unit to make your own. Spacious Room size to fit all your furniture. Furniture presently in unit can included or (id:35492)
International Realty Firm
28 Church Street E
Hagersville, Ontario
Flawless stone/brick bungalow located in Hagersville's most prestigious area where properties rarely become available. Check out this first time offered, original owner 1993 custom built home positioned magically on oversized 0.28 acre lushly landscaped lot enjoying 60.04ft of frontage on iconic “Church Street” abutting a beautiful park - walking distance to schools, churches, Hospital, downtown shops & eateries - 30 min commute to Hamilton, Brantford & Hwy 403. Prepare to be awe struck as you enter past the impressive wrought iron fence to paved driveway enhanced w/concrete curbing w/quaint flag stone walk-way adorned w/ornamental shrubs leading to welcoming front entry door where expansive foyer introduces 2192sf of pristine living area, 2186sf lower level & 492sf double car garage. Classic French doors access traditional living room/dining room complimented w/crown moulded ceilings & accented w/gleaming hardwood flooring that carries thru-out main floor hallway, bedrooms & family room. Open concept kitchen highlights bright south wing sporting solid oak cabinetry, convenient island, corion countertops & newer SS built-in appliances - segues to adjacent family room boasting vaulted ceilings w/skylights & n/gas fireplace. French doors open to gorgeous all-seasons sunroom incs wall to wall windows & walk-out to 360sf private entertainment deck overlooking park. Continues to luxurious primary bedroom offering garden door deck walk-out, walk-in closet & 4pc jacuzzi en-suite - 2 additional bedrooms, 4pc main bath, desired main floor laundry incs direct garage entry. Spacious lower level is ideal for relaxing or having large family gatherings incs rec room ftrs 2nd gas fireplace & solid oak bar, 4th bedroom incs closet/storage room, 3pc bath, huge L-shaped, super-tidy finished workshop & several built-in storage closets. Extras - gas furnace/AC-2014, roof-2017, insulated RU garage door-2020, 200 amp hydro & extensive amount of oak woodwork. A Truly Special Property! (id:35492)
RE/MAX Escarpment Realty Inc.
212 - 8010 Derry Road
Milton, Ontario
Brand new Condo with modern state of art of faculty in Milton new condo community. 7 minutes away from Go Station and cross the street to Grocery Store/ School/Milton sorts centre. Close to 407 and other amenities. Big windows/spacious layout and many more **** EXTRAS **** Interim closing has been done: Motivated seller (id:35492)
Homelife/miracle Realty Ltd
7 Sheldabren Street
North Middlesex, Ontario
To Be Built: VanderMolen Homes Inc. - Payton Model, starting at $599,900.00. Welcome to 7 Sheldabren Street, nestled in the picturesque town of Ailsa Craig, Ontario, within our newest subdivision, Ausable Bluffs. This home showcases a thoughtfully designed open-concept layout, ideal for both family gatherings and serene evenings at home. Spanning just over 1,500 square feet, this home offers ample living space, with the family room effortlessly flowing into the dinette and kitchen. The main level is further complemented by a convenient two-piece powder room and a dedicated laundry room. Upstairs, you will find a primary bedroom with an ensuite and a generously sized walk-in closet. Completing the upper level are two additional bedrooms, sharing a well-appointed full bathroom, ensuring comfort and convenience for the entire family. Ausable Bluffs is only 20 minute away from north London, 15 minutes to east of Strathroy, and 25 minutes to the beautiful shores of Lake Huron. Taxes & Assessed Value yet to be determined. Please note that pictures and/or virtual tour are from the upgraded Payton model located at 52 Postma Crescent, Ailsa Craig and finishes and/or upgrades shown may not be included in base model specs. (id:35492)
Century 21 First Canadian Corp.
373373 6th Line
Amaranth, Ontario
Beautiful Custom Home On 2.46 Acres! Meticulously Maintained And Pride Of Ownership Throughout. This Home Is Move-In Ready With High End Finishes! 2 Large Primary Bedrooms (Main Level And Upper Level)! Both Of These Rooms Feature Double Walk-In Closets And Luxurious Spa Like 5Pc Ensuites. Separate Entrance From The Garage To The Large Finished Lower Level (2100 Sq Ft) With Full Bath And rough-in For A Second Kitchen, Large Above Grade Windows! 9Ft Ceilings And Temperature Control On All 3 Levels! Front & Back Yard Is Beautifully And Professionally Landscaped. Large 4 Car Garage Provides Tons Of Storage And Space For Your Cars And Toys! Engineered Hardwood And Pot Lights Throughout! Large Formal Dining Room. Bright And Large Living Room That Could Also Double As An Office Or Another Main Floor Bedroom. The Kitchen Is An Entertainer's Dream! Oversized Quartz Island with sink looking out to the yard, Quartz Counters, Lots Of Cupboards And Double Wall Ovens! Kitchen Overlooks The Family Room with a walkout To the covered Patio And Large Back Yard! In-law or Multigenerational potential with separate entrance from garage. **** EXTRAS **** Rogers High Speed Internet Is Now Available! Great location - Less Than 5 Mins To Hwy 109! 10 Minutes To Orangeville & 45 Minutes To Brampton. High End Geothermal Heat Source Saves $$$ On Your Monthly heating & cooling! (id:35492)
Royal LePage Rcr Realty
554 Waterloo Street
London, Ontario
Unique opportunity to acquire an updated Century Manse boasting the charm of yesteryear. Stunning 3 storey home loaded with character and charm from the inside out. Beautiful entry with double doors lead into spacious foyer with grand wooden staircase. Large front living room with bay window is open to royal formal dining room, both featuring hardwood floors with inlays and high cornice ceilings. The spacious kitchen includes lots of storage with large bay windows, breakfast bar and casual dining area with courtyard access from nearby mudroom. Second level features bright oversized primary bedroom with gas fireplace and luxurious new ensuite bathroom with cozy infloor heating. Also on this level is an LG Washtower and main bath, and adjacent bedroom currently being used as office. Third level has 2 large bedrooms with their own 3 piece bathroom.The rear part of the property is newly renovated office for professional use. Along with the 6 adjacent parking spots, it boasts a stylish reception area with charming boardroom and office. Plus on the 2nd floor there is a large additional office space and 2 piece bath. There is also a lunch room and 2 piece bath on the lower level.10 extra parking spots are adjacent with 558 Waterloo Street which is available as well.This property can be purchased on its own at listed sale price or in conjunction with 558 Waterloo a fully rented investment property with separate garage for $1,548.000. Recent updates to 554 Waterloo include $25k boiler system with 4 zone thermostats, 2 high efficiency Mitsibishi heat pumps with 4 heads, 11 new windows, 2 insulated doors with openers for garage , new Cat 6-e internet cabling and AV system wired throughout with 6 wifi access points.This is an OC2(1) zoned property with roughly a third of the space dedicated to office space yet commercial taxes making up some 56% of overall amount. However, it is easy to convert to all residential zoning, which would substantially lower the total property taxes (id:35492)
Sutton Group - Select Realty
558 Waterloo Street
London, Ontario
Don't miss out on this perfect investment opportunity in downtown London. This four bedroom 2 full bath 2 storey home comes with a solid 1.5 car garage and upwards of 9 outside surface parking spaces also with income potential. Loaded with character and charm inside and out. Home is currently rented for $2600 /mon with property management co. on a month to month basis. This property can be sold on its own for listed price or in conjunction with 554 Waterloo Street which features main house with attached commercial space for the combined price of $1,548,000. (id:35492)
Sutton Group - Select Realty
1 Hopkins Road
Kawartha Lakes, Ontario
Welcome to 1 Hopkins Rd! This well appointed 4 level side split sits on an oversized lot in one of Lindsays most sought after neighborhoods. The main level features a large family room with a gas fireplace and walkout to a landscaped side yard covered in mature trees. The upper level features a living room and eat-in kitchen combo with walkout to the backyard oasis complete with hot tub, gazebo and fire pit. The top level features 3 good sized bedrooms and an updated 4 pc bathroom with heated floors. The lower level has an additional bedroom and a large storage room. This lot has plenty to be excited about, covered in mature trees for privacy, two driveways, storage shed and plenty of room for all your toys. (id:35492)
Affinity Group Pinnacle Realty Ltd.
5 Monica Road
Tiny, Ontario
Welcome to this stunning waterfront home in the Edmore Beach area of Tiny. This custom built bungalow offering nearly 10,000 square feet of living space and 350 feet of Georgian Bay waterfront has some of the most spectacular sunsets you will ever see. This one of a kind home features 4 bedrooms all with walk in closets and custom wood organizers. A gourmet kitchen with natural quartzite counters and high end Wolf and Sub Zero appliances. A 5 car heated garage with over sized 10x10 doors for all your toys, 2 beautiful wood burning natural stone fireplaces and extensive cherry wood cabinetry throughout the entire estate. The walkout basement is an entertainers dream with heated flooring, bar/2nd kitchen and multiple doors leading to your own large private beach, boat launch and boat lift. The list of features is expansive and sure to please even the most discerning buyer. (id:35492)
Royal LePage First Contact Realty
85b Westbourne Avenue
Toronto, Ontario
**Welcome to 85B Westbourne Avenue!** This stunning, modern 4+1 bedroom, 5-bathroom detached home is tucked away in a quiet, mature neighborhood perfect for those seeking space, style, and convenience. Built just 5 years ago, it features an open-concept layout with soaring 10-foot ceilings on the main floor, creating a bright and airy atmosphere ideal for both family living and entertaining. Step into the Chefs Kitchen, where a massive island takes center stage, perfect for hosting friends and family. The seamless flow between the living, dining, and kitchen areas elevates the modern feel of the home, making it a fantastic space for everyday life. The finished basement, with its own walk-up entrance, adds versatility for extended family, a home office, or even rental potential. A single-car garage ensures parking and extra storage, providing added convenience. Outside, the beautifully landscaped and private fenced backyard offers a peaceful retreat, ideal for kids, pets, or summer barbecues. Situated on a generous 25x104 lot, there's plenty of space to enjoy outdoor living. Whether you're a young family or a professional couple, 85B Westbourne offers the best of both worlds: a peaceful, family-friendly neighborhood that keeps you connected to the vibrant life of downtown Toronto. **** EXTRAS **** Don't miss out on this rare opportunity to live in a modern home with space, style, and everything you need right at your doorstep. (id:35492)
Union Capital Realty
2103 - 100 John Street
Brampton, Ontario
Location!!! Location!!!! Stunning Open Concept Unit Drenched In Sunlight In The Heart Of Brampton With The Best Of Amenities. 9' Ceiling, Brand New Kitchen, Waterfall Granite Counters, Quartz Backsplash, Custom Closet Organizer, Walking Distance To Rose Theater, Gage Park, Library Fine Restaurants, Shops, Transit, Go Station And Hospital. Excellent Facilities And Concierge, Gym, Library, Party Room, Billiards Room, Wine Locker. **** EXTRAS **** Hospital/Medical Services, Gage Park, Mins to Hwy 410, Public Transit, Seasonal Farmer's Market. Great Building Amenities : Gym, Party Room, Concierge, Theater, Games Room, Billiards, Library (id:35492)
The Other Guys Realty Corp.
3 Morgan Drive
Oro-Medonte, Ontario
Your Dream Home Awaits at 3 Morgan Drive! Nestled in the prestigious Braestone community, this stunning custom home boasts panoramic views of the rolling countryside on a generous, premium estate lot. Experience the best of both worldsserenity and conveniencejust 10 minutes from Orillia and 20 minutes from Barrie. As you approach, a charming front porch invites you into a bright foyer, setting the stage for the exceptional open-concept living space that follows. Soaring ceilings and walls of windows fill the home with natural light, while a floor-to-ceiling stone wood-burning fireplace adds warmth & the perfect cozy ambience. Unleash your inner chef in the beautifully appointed kitchen, featuring a gas range, granite countertops, ample pots and pans drawers, display cabinetry, and undermount lighting. The spacious island is perfect for entertaining, complemented by a cozy coffee station and an appliance garage for added convenience.This home is designed for modern living, with luxurious touches such as marble and hardwood floors, expansive glass railings, stainless steel appliances, and an integrated home monitoring and sound system. Step outside to enjoy the meticulously maintained & thoroughly landscaped grounds equipped with an irrigation system and tinted windows for added privacy. The finished & detached triple car garage is a bonus! This home is suitable for families, empty nesters, multi-generational family living, or investors;the fully finished basement with a separate entrance provides options for everyone. Braestone offers incredible amenities that have all grown naturally out of the communitys own unique and magnificent landscape, including toboggan hills, scenic trails,horseback riding, nordic skiing,""The Farm,"" the beloved ""Sugar Shack,"" exclusive access to The Braestone Club, plus much more.This vibrant community is perfect for families and nature lovers alike, dont miss your chance to own your own piece of paradise in this sought-after community! **** EXTRAS **** Please see Schedule \" B \" attached. (id:35492)
Royal LePage First Contact Realty
1249 Notre Dame Dr Drive
Wilmot, Ontario
Discover this enchanting country home on an acre of picturesque land, just minutes from The Boardwalk and the Expressway. With 4+1 bedrooms and 2 bathrooms, this charming residence offers versatile living spaces, including a main floor laundry room for convenience. Step outside to a backyard oasis featuring a stunning pool surrounded by ample deckingperfect for your family and entertaining guests. Two outbuildings provide ample storage or potential space for hobbies. Enjoy cozy evenings around the large firepit and take in the beauty of mature trees. The property also includes a former two-car garage with heating, which can easily be converted back if desired. Currently, it functions as a single garage with an in-home office. The home is ideally located near a park and scenic trails. Inside, you'll find a spacious eat-in country kitchen and a welcoming living room with impressive large wood plank flooring. The main floor also includes a bedroom and a full bathroom, ideal for elderly parents or multi-generational living. Upstairs, there are four generously sized bedrooms and another bathroom. The partially finished basement offers a recreation room and additional storage. With plenty of parking and wheelchair access, this property is zoned residential but may also accommodate a small home-based business. Recent updates include a new furnace and AC (2020), a roof (2010), and a recently inspected and pumped septic system. The septic is conveniently located at the side of the house, allowing the expansive backyard to remain open for your personal touches. Dont miss the opportunity to enjoy country living with easy access to all the amenities you need. **** EXTRAS **** Book showings thru BROKERBAY. (id:35492)
Real Broker Ontario Ltd.
30 Wilkins Street
Belleville, Ontario
Residential property with six self-contained units(3 Two bdrms & 3 One bdrms). Tenants pay own hydro, landlord pays heat(gas boiler) Gross income $84,000.00 (id:35492)
Homelife New World Realty Inc.
803 - 190 Hespeler Road
Cambridge, Ontario
Welcome To The Black Forest Condo's, One Of The Finest Buildings In The Region. Endless Amenities Including A Pool, Tennis Court, Gym, Workshop, Sauna, Guest Suites, Party Rooms And Sweeping Greenspace All Combine To Provide This Well-Regarded Building With A Resort Like Setting. This Expansive Two Bedroom And Two Bath Eighth Floor Unit With Floor To Ceiling Windows Overlooks The Forest Below. Centrally Located And Close To All Amenities This Is A Rare Find As The Setting Is One Of Quiet Serenity, While All Of Life's Necessities Are Mere Steps Away. Well Appointed And Meticulously Cared For, This Condo If Truly Move-In-Ready...Welcome Home! (id:35492)
Forest Hill Real Estate Inc.
15 Queen Street W
Trent Hills, Ontario
Lovely and Bright 3 bedroom bungalow located in the The Village of Hastings. Great Layout, Bay Window in Great Room, Direct Access to Attached Double Garage; Walk out to Back Yard Deck; S/S Appliance, New Quartz Counter; Owned HWT. A 27' x 24' detached garage with hydro, insulated and oversized double garage door & opener. close to all village amenities, steps to beach and marina, soccer fields and fieldhouse. (id:35492)
Homelife Landmark Realty Inc.
1311 - 388 Prince Of Wales Drive
Mississauga, Ontario
Bright Sun-filled South facing condo by Daniels, featuring 715 sq ft of functional layout, blending comfort with modern convenience.This 1 Bedroom and den, with 2 full washrooms, a parking and a locker provides Spectacular unobstructed view of the city. The kitchen features granite countertop, Stainless Steel Appliances (2020), making it ideal for cooking and entertaining. The primary bedroom is a tranquil retreat, with large windows, and a luxurious 4 pc ensuite washroom. Perfectly located right in the heart of City center, with close proximiy to public transit, you are minutes away from Square One Shopping Centre, Living Arts Centre, Celebration Square and an array of restuarants and grocery stores. Building Amenities include Rooftop Club 38 Lounge, Gym/Exercise room, Billiards Room, Indoor Swimming Pool, Hot Tub, 24-hr Concierge, Visitor Parking and more! **** EXTRAS **** Pictures are from prior to tenant moving in. Well maintained building and top class amenities! (id:35492)
Realbiz Realty Inc.
1103 Orchard Road
Mississauga, Ontario
Stunning 1/4 Acre Lot with Huge Backyard in Lake Shore Missisauga!This property offers a spacious 4-bedroom home upstairs, with a main floor bedroom and full washroom - perfect for guests. The finished basement adds to nearly 5000 sq ft of living space.The garage easily fits a 21 ft boat, ideal for boating enthusiasts. The 52x200 ft lot has room for an additional garden suite. You're walking distance to Lakefront Promenade Marina, Promenade Park, and the new Lakefront development. With 5+3 bedrooms, this property is a dream! Don't miss this incredible opportunity - schedule your viewing today! (id:35492)
Homelife/miracle Realty Ltd
9950 Britannia Road
Milton, Ontario
Prime Location Alert! Attention investors and renovators! Set on a spacious 106 x 202 sqft lot in Milton's hottest development zone, this century home exudes charm and potential. A perfect place to live or grow your investment portfolio, it's only minutes away from schools, restaurants, libraries, and shopping malls. The property also features a newly constructed 1600 sqft shed/building with soaring ceilings, in-floor heating, water supply, and a high-grade electrical system ideal for a variety of uses. Seize this incredible opportunity today and make your investment dreams come true! **** EXTRAS **** The property is located in Milton's new historic town center. A new development project has been initiated, known as the Boyne Survey Secondary Plan Area in Milton. (id:35492)
Rc Best Choice Realty Corp
73 Eleventh Street
Toronto, Ontario
Welcome to this extensively renovated gem in the heart of South Etobicoke, Toronto! Built in 2015,this beautiful home boasts 3 spacious bedrooms, accompanied by 3.5 modern bathrooms. Separate Entrance leading directly to a fully finished Nanny suite. Hand-scraped hardwood flooring on the main floor. Two gas fireplaces with Barbecue gas out in yard. Enjoy the perfect blend of luxury and comfort, with fully upgraded features throughout. Skylight bringing in natural light. Walking distance to the breathtaking shores of Lake Ontario and indulge in the serene surroundings. Perfect family home. Enjoy the ultimate community lifestyle with these fantastic amenities at your doorstep; Outdoor pool, Pickleball/tennis court, Dog park, Nature trails, Library nearby Make this incredible property your dream home today! (id:35492)
RE/MAX Gold Realty Inc.
301 - 2121 Roche Court
Mississauga, Ontario
Welcome to an incredible opportunity! This spacious 2-storey condo features 3 large bedrooms & 2 bathrooms, making it perfect for first-time buyers, families, investors, & renovators. With your creative vision, this home offers tremendous potential to become a charming family residence or a smart investment. Sold ""as is"" and priced below market value, it does require updating but provides an ideal chance for customization. The open-concept main floor includes a bright living room with a walkout to the balcony, dining & kitchen. The upper level boasts a large prim bdrm with a walk-in closet & 2-piece ensuite, along with in-unit laundry. Additionally, there are two more spacious bdrm & a full bath. Located just minutes from Sheridan Place Mall, library, transit options, restaurants, grocery stores, with easy access to the QEW & 403. Exceptional opportunity! **** EXTRAS **** *** Maintenance Fees Includes: Heat/Hydro/Water/Parking/Bldg Insurance. ** (id:35492)
Spark Realty Inc.
2286 - 90 Highland Drive
Oro-Medonte, Ontario
Welcome to 90 Highland Drive, an exceptional investment opportunity located in the picturesque location. This unique condo, composed of two individual units, offers a rare blend of versatility and potential income, perfect for investors or those looking to live in one unit while generating rental income from the other. The **main unit** is a spacious and bright 1-bedroom apartment, beautifully designed to maximize natural light as a corner unit. It features a large living area with breathtaking views, an open-concept dining area, and a spa-like washroom that invites relaxation. Whether you're lounging in the expansive living space or soaking in the serene ambiance of the bathroom, this unit offers luxury and comfort. The **second unit** is a cozy 1-bedroom retreat with its own washroom, bar area, and private balcony. This unit is perfect for short-term rental opportunities or as a charming guest suite for family or friends. Located in a well-maintained complex, you'll have access to an array of **amenities** that enhance the appeal of this property. Enjoy access to the on-site **golf courses**, **skiing and snowboarding in the winter**, and **hiking and biking trails** that make this area a year-round destination. For added relaxation, the complex includes a **spa and fitness center**, **indoor and outdoor pools**, and **tennis courts**. Highly desirable location for outdoor enthusiasts, situated near **Horseshoe Valley Resort**, **Mount St. Louis Moonstone Ski Resort**, **Vetta Nordic Spa**and beautiful **Bass Lake** for summer activities. For savvy investors, **prime Airbnb opportunity**, with year-round demand thanks to its proximity to popular recreational activities and natural attractions. Easy access to both Barrie and Orillia, as well as nearby attractions like the **Scenic Caves** and **Hardwood Ski and Bike**, this location has something for every season and every type of traveler. **** EXTRAS **** Fully furnished turn key unit. (id:35492)
RE/MAX Hallmark York Group Realty Ltd.
115 Clapperton Street
Barrie, Ontario
An absolute rarity to behold sitting on a 66x233 ft. lot this 2018 complete rebuild composed of Five Separate Spectacular Units consisting of 1-3 Bed/3-2 Bed & a 1 plus bunk bed 3 Season Garden Suite. Cost to Re-build: $430/per square @ 4600 squares above grade, not including basement and Garden Suite. Nine foot ceilings on the main floor, open concept with Thermador appliances. Turn key and move in ready; 360 degree landscaped property, multi-tiered amourstone retaining walls, room for 9 cars + 3-car built in garage. Stunning 16x40 inground saltwater/heated/fiberglass pool, patios, and outdoor/covered decks in abundance. The entire house is fire code compliant. Impeccable finishes adorn the entire home! Currently owner occupied/Air B&B/Partial Rental. Ideal for end user/income or pure investor. Easily pull a 6%Cap rate. Request add. feature sheet for details. An absolute must see property to fully appreciate. No hotel in direct. 1 km to Beach/waterfront/downtown. **** EXTRAS **** 400 amp service. 18+ smoke & Co2 wired system. 3 HWT tanks owned & 1 rented. 6 Fridges, 1 wine fridge, 5 DW, 4 stoves, 4 washers/dryers, 4 B/I microwaves, 3 Gas Furnaces AC forced Air. 2Heat Pump Mini Splits 2 Gas FP. Jacuzzi, B/I Espresso (id:35492)
RE/MAX West Realty Inc.
115 Clapperton Street
Barrie, Ontario
An absolute rarity to behold sitting on a 66x233 ft. lot this 2018 complete rebuild composed of Five Separate Spectacular Units consisting of 1-3 Bed/3-2 Bed & a 1 plus bunk bed 3 Season Garden Suite. Cost to Re-build: $430/per square @ 4600 squares above grade, not including basement and Garden Suite. Nine foot ceilings on the main floor, open concept with Thermador appliances. Turn key and move in ready; 360 degree landscaped property, multi-tiered amourstone retaining walls, room for 9 cars + 3-car built in garage. Stunning 16x40 inground saltwater/heated/fiberglass pool, patios, and outdoor/covered decks in abundance. The entire house is fire code compliant. Impeccable finishes adorn the entire home! Currently owner occupied/Air B&B/Partial Rental. Ideal for end user/income or pure investor. Easily pull a 6%Cap rate. Request add. feature sheet for details. An absolute must see property to fully appreciate. No hotel in direct. One km to Beach/waterfront/downtown. **** EXTRAS **** 400 amp service. 18+ smke & Co2 wired system. 3 HWT tanks owned & 1 rented. 6 Fridges, 1wine fridge, 5 DW, 4 stoves, 4 washers/dryers, 4 B/I microwaves, 3 Gas Furnaces AC forced Air. 2 Heat Pump Mini Splits 2 Gas FP. Jacuzzi, B/I Espresso (id:35492)
RE/MAX West Realty Inc.
66 Thoroughbred Drive
Oro-Medonte, Ontario
Seize this rare opportunity to own a customized builder home currently under construction in the prestigious Braestone community. This Gelderland model, enhanced with over $600,000 in upgrades and integrated structural improvements, is set for completion in January 2025. Flexible closing date options are available to align with your needs. Situated on a premium, nearly one-acre private lot with a forested backdrop and no neighbors on one side, this home offers 3+1 bedrooms and 3.5 baths. The thoughtfully designed open-plan layout seamlessly integrates the living and kitchen areas, creating a spacious and inviting atmosphere. The upgraded kitchen features stainless steel appliances and a walk-in pantry. The great room boasts a floor-to-ceiling stone fireplace surround and 16' bi-parting patio doors that lead to a large covered composite deck. A sep dining room provides the perfect setting for hosting family and friends. Upgrade hardwood flooring throughout the principal rooms. The private primary suite, nestled in the back corner of the home, offers scenic views of the forested rear yard, a spacious walk-in closet, and a luxurious 5-piece ensuite. Two family bedrooms on the opposite side of the home share a Jack & Jill bath and each has a walk-in closet. Expand your living space in the fully finished lower level with large above-grade windows, 9-foot ceilings, and boiler-based heated floors. This level includes a huge recreation space, home theatre room, dedicated exercise room, a 4th bedroom with walk-in closet, a 3-piece bath, and a storage room. The expanded triple garage features stairs leading up to a loft above for additional storage space. Embrace the unique lifestyle that the Braestone community offers, including walking trails, pond skating, fresh fruits and vegetables, a sugar shack, baseball, and most importantly, great neighborly camaraderie. Make this remarkable home your next and enjoy an enriched lifestyle in an environment that promotes togetherness. (id:35492)
RE/MAX Hallmark Chay Realty
148 Mosley Street
Wasaga Beach, Ontario
FULLY RENOVATED, YEAR-ROUND PREMIER BEACHFRONT RESORT MOTEL IN A PRIME WASAGA BEACH LOCATION! This completely transformed boutique motel offers an extraordinary investment opportunity in the heart of Wasaga Beach. Known as the well-established and highly rated ""Adrian's Suites,"" this exclusive property offers a unique blend of refined comfort, detailed modern upgrades and a prime location steps from the iconic sandy shores of the most famous main beach and also Beach 2. Purchased and reimagined by the current owner, over $1M was invested in a top-to-bottom renovation, turning this former motel into a premier year-round destination that elevated Wasaga to a new level. Recently opened, this property draws vacationers and adventure-seekers across all seasons with its sister property down the street operating as a lucrative turnkey investment. Every detail was carefully considered, with 10 fully furnished suites offering sleek modern interiors comprised of 6 one-bedroom suites, 3 two-bedroom suites, and 1 three-bedroom suite. Guests are raving about the new onsite amenities, including multiple BBQ stations, inviting fireside seating areas, and private gazebos that offer a perfect blend of comfort and privacy. Plenty of parking including EV charging is available for both residents and guests, adding to the property's convenience and overall appeal. This property is ideal for investors looking for a stable, cash-flowing asset in one of Ontario's top year-round tourist destinations. Now is the perfect time to invest in Wasaga Beach, one of Canada's fastest-growing municipalities. Also, a vendor take-back mortgage is available, offering flexible financing options. As the world's longest freshwater beach, Wasaga Beach is experiencing a surge in popularity, and with demand rising, property values are set to climb even higher, making this an unparalleled opportunity for savvy investors. **** EXTRAS **** Prime location steps from the iconic sandy shores of the most famous main beach and also Beach 2, lined with restaurants, bars, entertainment and shops! Also, only minutes from the new Wasaga Casino, big-box shopping stores & Collingwood! (id:35492)
Century 21 Leading Edge Realty Inc.
22 Sassafras Road
Springwater, Ontario
In The Highly Desirable Community Of Midhurst Valley, Just A Stone Throw Away From Vespra Hills Golf Club & Snow Valley Ski Resort. Welcome To This Brand New, Never Lived In Detached Home -Boasting 2744 Square Feet With Quick Access To Highway 400! Sleek Modern Outlook W/ Brick & Stone Exterior. Incredible Floor Plan Offering Large Windows At Every Turn. High Ceilings On The Main Floor, Generously Sized & Open Spaces Makes This Home Feel Like An Endless Palace. Large Kitchen With An Abundance Of Cabinetry Offering Plenty Of Storage Space. Smart Neutral Colour Scheme Throughout. Upgraded Stained Oak Staircase, Pickets & Handrailing. Upstairs You Will Find; Five Large Sized Bedrooms -Optionally Upgraded Tray Ceilings In The Master Bedroom W/ Generous His & Her Closets. Three Full Bathrooms (Plus The Powder Room On Th Main Floor), Walk-In Laundry With Laundry Tub. The Chic Master Ensuite; Offers A Frameless Glass Shower, Dramatic Modern Large Tile, Stand-Alone Soaker Tub, Leaving Nothing More To Be Desired. A Perfect Blank Canvas Waiting For You To Put Your Personal Touches On To Make It All Your Own. **** EXTRAS **** 200 Amp Electrical Service W/ Optionally Installed Whole Home Surge Protection. HRV System. Cold Cellar In The Basement. High Ceilings In The Garage. A Waterline For Your Refrigerators Water Dispenser & Ice Maker. (id:35492)
Ipro Realty Ltd.
209 Vermont Avenue
Newmarket, Ontario
This meticulously planned and upgraded executive freehold townhome was built in 2022 with approx. $125k in upgrades and will check off all your boxes plus more! Featuring 2,676 sq ft above grade, 9' smooth ceilings on 3 levels. Elevator accessing all levels makes it easy to load up and move items between floors. Ground level family room with walk-out to deck & yard (ideal optional 4th bedroom) + re-designed 3pc washroom w/glass shower. Spacious open concept living / dining room with linear electric fireplace, well designed family size chef's dream kitchen - large centre island with upgraded gables, quartz counters, stainless steel farmhouse apron sink with black facet, pullout garbage/recycling, gas stove, pot filler, custom backsplash and range hood, upgraded shaker style soft close cabinets, premium motion slide drawers, black hardware, second pendant light added over island, undermount lighting, water line for fridge +++ Family size dining area with upgraded light fixture & walk-out to deck with gas line for Bbq. Servery/coffee bar/pantry with built-in wine fridge, quartz counter & undermount lighting. Separate office space with large window. Primary bedroom retreat with TWO walk-in closets, balcony, spa-inspired 5pc. ensuite with double sinks, upgraded tub, glass shower w/shower niche. Upgraded hardwood & tile thru-out, professionally installed blinds (majority as power blinds, room darkening in all bedrooms). Upgraded laundry room with quartz counter, backsplash, upper & lower soft close cabinetry & sink. Sought after Summerhill Estates community with walking trails, parks & splash pads, schools, transit and amenities close by. **** EXTRAS **** See attached list of detailed upgrades approximately $125k. Unfinished basement (with rough-in washroom & upgraded window) provides abundant storage. Total parking for 3 cars. Just minutes to St. Anne's School & St. Andrew's College (id:35492)
Century 21 Leading Edge Realty Inc.
334 - 684 Warden Avenue
Toronto, Ontario
AWESOME South West Facing Unit Overlooking Beautiful Greenspace. Located in a Friendly Boutique Building Tucked Away on a Quiet Cul-de-Sac Surrounded by Trees. Trails to Walk or Bike are Just Steps Away. Fabulous Location Close to Everything! Walk to the TTC Subway. Close to GO Station, Groceries, School, Restaurants and Other Amenities. Open Concept Living With a Spacious Balcony to Relax While Enjoying the View. Newer Flooring, Paint and Appliances. Perfect for First Time Buyers, Downsizers, Investors, and Retirees. Plenty of Visitor Parking. This is an Amazing Opportunity! **** EXTRAS **** Brand New Stainless Steel Dishwasher, Stainless Steel Fridge, Stainless Steel Stove, Range Hood, Stacked Washer and Dryer, All ELFs, One Garage Door Opener Remote. (id:35492)
Century 21 Leading Edge Realty Inc.
302 - 44 Bond Street W
Oshawa, Ontario
Beautiful Open Concept Unit In A sought After Location. Newer Hardwood Floor In Living, Dining and Bedroom. KItchen With Ceramic Floor, Pantries & & Double Sink. Spacious, Private Terrace Ideal For Entertaining And Gardening. Close To All Amentias, Transit, City Hall, And Groceries. Bus Stop At The Front. (id:35492)
Century 21 Leading Edge Realty Inc.
19 - 431 Military Trail
Toronto, Ontario
Move-In Ready 3+1 Bedroom 3 (2 Full Baths) Baths Located In The Prestigious & Desirable Community Of Seven Oaks, Just 2 Minutes Away From The 401. Low Maintenance Fee. Bright Living Room With Large Floor To Ceiling Sliding Windows Walk-Out To Backyard. Spacious Bedrooms And Additional Bedroom In The Basement Perfect As An Office Or In-Law Suite. Attached Single Garage + 1 Parking. Lots Of Visitor Parking. Walking Distance To Toronto Pan Am Sports Centre, University of Toronto Scarborough, Centennial College, Centenary Hospital. **** EXTRAS **** New Garage Door, Electrical Panel With Breakers (id:35492)
Right At Home Realty
215 - 140 Simcoe Street
Toronto, Ontario
****This is a Fractional Ownership**** You are buying 2.5% of this Condo for $25,759.20. Monthly Payments are Just $4527.31/mo and INCLUDES Maintenance Fees and Taxes. This is Your Opportunity to Get Off the Rental Treadmill and Build Your Ownership Incrementally. the More You Put Down, The Less Your Monthly Payment. there is No Lock In Period. and No Mortgage Qualification. Just A Simple Application. This is a new Co-Ownership Solution so You Can Rent with a Purpose! Parking is available at $150/mo, Buyers to verify measurements, Photos are from similar suite. (id:35492)
Kic Realty
28 Harrison Road
Toronto, Ontario
A Rare Opportunity To Own This Beautiful Home in The Highly Sought After St. Andrew-Windfields Area. This 90 x 125 Feet Perfectly Rectangular Lot Can Be Renovated or Rebuilt To Your Dream Home. Large Family Kitchen, Open Concept Living / Dining Room with Tons of Natural Light, Easy Walk Out to Enjoy The Oasis-like Garden. (id:35492)
Goldenway Real Estate Ltd.
512 - 401 Queens Quay W
Toronto, Ontario
Elegant And Sophisticated Urban Living By The Lake At Harbour Terrace. This 2 Br, 2 Wr, 1 Parking, 1530 Sqf Suite, In The Coveted Waterfront Neighbourhood, Features Gracious And Spacious Room Sizes, Spacious Primary Bdrm With Walkin Closet And Ensuite. Premium Harwood Floors Sprawl Across A Large Living & Dining Open-Concept Area, With Floor-To-Ceiling Windows & Wood Burning Fireplace, Perfect For Entertaining. Eat-In Kitchen With Centre Island And Breakfast Bar & Plenty Of Cabinetry. Expansive Windows Invite An Abundance Of Natural Light Throughout With Panoramic Views Over The Park And Lake. Embark on leisurely strolls or exhilarating bicycle rides along Queens Quay, immersing yourself in the vibrant pulse of downtown living, Walk To Union Stn, Financial Dist, Undergrnd Path, Rogers Cntr, Ttc, Sobeys, Loblaws, Lcbo, Restaurants & Cafes, Easy Access To Highways & Island Airport. 512 - 401 Queens Quay West Fashions A Perfect Home For The Discerning Resident. Don't miss the opportunity to transform this extraordinary condo into your next dream home. **** EXTRAS **** Wood Burning Fireplace. Built-In Media Center & Cabinetry. All Window Coverings. (id:35492)
RE/MAX Condos Plus Corporation
27 Westgate Boulevard
Toronto, Ontario
Outstanding Investment Opportunity in Bathurst & Wilson neighborhood where you can have a turnkey income-producing property now with excellent tenants and lucrative development potential in the future. This huge corner lot of 47 ft x 166 ft has an existing detached house that is a 3-bedroom, 2-bath home with completely finished basement with separate entrance, and a 2-car garage with driveway that allows for 6 parking spaces. The house had significant upgrades throughout and fully tenanted with A++ tenants month-to-month. **** EXTRAS **** Excellent residential neighborhood close to shopping, schools, places of worship, community centre and major highways. (id:35492)
Forest Hill Real Estate Inc.
136 Farnham Avenue
Toronto, Ontario
Welcome to bright 136 Farnham Ave with 4200 sq ft in the heart of coveted Summerhill. In addition to the private garden there is a large deck, a double car garage with a heated studio space attached and a long private drive. High 9'3"" on main , large windows, finished basement, 3+1 bedrooms and a spacious second floor den make 136 an excellent home for both family living and large entertaining. **** EXTRAS **** Nestled in the Yonge/Summerhill affluent strip of shops & restaurants. TTC. Best schools (Deer Park Jr & Sr PS, UCC, BSS & De La Salle). 20 Min walk to Yorkville. And steps to many parks, ravines & bike trails ! (id:35492)
Chestnut Park Real Estate Limited
1812 Frontenac Road
Renfrew, Ontario
Welcome to the ultimate blank canvas! If you have a creative imagination and are seeking a one-of-a-kind opportunity to embrace country living, then this property is tailor-made for you. Once a church, this stunning structure is nestled on 11 acres of breathtaking wooded land. Every major aspect of the building has been meticulously brought up to standard, boasting new electrical wiring with a 200 amp panel, updated plumbing, weeping tiles surrounding the entire perimeter, and extensive interior renovations. Both levels feature open floor plans, awaiting your personal touch. No need for structural walls simply design the space to your liking and move right in! This is a truly unique opportunity awaiting the perfect family to seize it. The area offers direct access to snowmobile and ATV trails, along with a charming 800m walk to the picturesque Dunn's Lake beach. Don't miss out come and experience it for yourself! (id:35492)
Peak Realty Ltd.
236 Greene Street
South Huron, Ontario
Say hello to your future stunning 3-bedroom, 2-bathroom bungalow nestled in the family friendly community of Exeter, Ontario. This beautiful property is sitting on a premium lot that backs onto a lush green area. With its thoughtful design, modern amenities, and a covered deck to enhance outdoor living, this bungalow is sure to captivate even the most discerning buyers. The open-concept layout seamlessly connects the living room, dining area, and kitchen, allowing for effortless flow and interaction. Natural light streams through large windows, filling the space with a refreshing ambiance. The living room serves as the heart of the home, providing a cozy retreat for relaxation or entertaining guests. Adjacent to the living room is the well-appointed dining area. Large sliding glass doors open onto the covered deck, seamlessly blending indoor and outdoor living. The kitchen is a chef's dream, featuring ample counter space, and a pantry with abundance of storage. The Primary bedroom is a serene haven that offers a true retreat from the outside world. With its spacious layout, and large windows overlooking the green area, this room provides a peaceful ambiance. The attached ensuite bathroom exudes luxury, showcasing a glassed shower, and dual vanities. The 2 additional bedrooms are generously sized, providing comfortable spaces for family members or guests. The second full bathroom, tastefully appointed, serves these bedrooms and any visitors with convenience and style. The deck overlooks the expansive backyard, where you can embrace the green area that serves as your backyard neighbor. This premium lot offers a sense of privacy and a connection with nature that is truly remarkable. Exeter offers excellent schools, recreational facilities, shopping centers, and charming local businesses. (id:35492)
Nu-Vista Premiere Realty Inc.
9941 Nipigon Street
Lambton Shores, Ontario
Relax and unwind at your private oasis nestled in the woods! This stunning home is situated on over 3 acres of lush green forestry in desirable Port Franks. Drive up one of the two private winding paths to this updated 1.5 storey home boasting all the amenities for everyday life and play! Enter through the front door into the grand and spacious foyer, through to the sprawling open concept main level featuring great room with hardwood floors, vaulted ceilings, fireplace with stone surround, skylights and access to the large rear deck; updated kitchen loaded with storage, wet bar, granite counter tops, large island with breakfast bar, and direct access to side deck perfect for a serene dinner in the treetops. Lovely main floor primary suite with walk in- closet and updated ensuite including double sinks, granite countertops and tiled shower with glass enclosure. The convenience of mudroom, laundry and 4-piece bathroom complete the main level. Travel up one of the two staircases to the additional 2 bedrooms and generous den/recreation room with fireplace. You can't miss the central outdoor entertainment spot! Boasting large timber framed gazebo (2018) with wet bar, outdoor kitchen, beer taps, ice maker, multiple fridges, TVs, wood burning fireplace, hot tub and sauna you have everything you need to entertain your friends and family all day and night long! Wander down the path to the beautiful 1 bedroom guest house with living room, kitchenette, bathroom, laundry, covered deck, fire pit and parking- the perfect private place for your guests to unwind or to rent out for additional income. Down the path there are 3 storage sheds, space to park a camper, and potentially sever lots. The grand finale is the huge 40'x40' 4-car detached heated garage with 2-piece bathroom (separate septic), 2x30amp service for campers, and 14'x14' garage door perfect to park all of the toys you'll want for exploring beautiful Lake Huron! Steps to beach, community centre, trails and more! (id:35492)
Royal LePage Triland Premier Brokerage
5 Monica Road
Tiny, Ontario
Welcome to this stunning waterfront home in the Edmore Beach area of Tiny. This custom built bungalow offering nearly 10,000 square feet of living space and 350 feet of Georgian Bay waterfront has some of the most spectacular sunsets you will ever see. This one of a kind home features 4 bedrooms all with walk in closets and custom wood organizers. A gourmet kitchen with natural quartzite counters and high end Wolf and Sub Zero appliances. A 5 car heated garage with over sized 10x10 doors for all your toys, 2 beautiful wood burning natural stone fireplaces and extensive cherry wood cabinetry throughout the entire estate. The walkout basement is an entertainers dream with heated flooring, bar/2nd kitchen and multiple doors leading to your own large private beach, boat launch and boat lift. The list of features is expansive and sure to please even the most discerning buyer. (id:35492)
Royal LePage First Contact Realty Brokerage
1532 Concession Rd 6 W
Flamborough, Ontario
Scenic Flamborough is a part of southwestern Ontario known for farms and horse ranches. Located between Cambridge and Hamilton is this completely private, calendar book property on 90 acres. The home is set back from the main road with mature natural beauty as a buffer. A manicured tree line separates the driveway from the paddocks leading up to the home with approximately 15 acres of cultivable land, pastures, and gardens. The barn is suited for horses, complete with hydro, running water, four stalls, tack room, and massive hay loft. Attached to it is an oversized 3 bay garage providing space for utility vehicle storage and a workshop. In the centre of the property is a beautiful two story home at over 6800 square feet of finished space including the basement, with in-floor heating throughout the entire home and subdivided triple car garage. The board and batten/stone skirt exterior, wrap around porch, large windows, and soaring ceilings give the home its luxury farmhouse feel. It offers capacity for living and entertaining with 3 bedrooms plus a spa like primary suite, 6 bathrooms, beautiful living room with stunning fireplace, gourmet kitchen with butler pantry, and oversized dining room open to the nook and family room also featuring an elegant stone fireplace with timber mantel. The main floor office and laundry offer convenience. The basement was designed with recreation in mind offering a games room, wet bar and home theatre with surround sound and projection system. The basement level is also directly accessible from the garage via the second staircase. Relaxation extends to the outdoors with a backyard heated saltwater pool, 20' x 30' Muskoka room and wood burning stone fireplace and chimney. The views are gorgeous in every direction; to the south it overlooks a private ½ acre pond complete with beach and aerating fountain, and behind it over 74 acres of forest with a 4 km network of trails for walking and riding. A truly stunning property! (id:35492)
RE/MAX Twin City Realty Inc.
115 Clapperton Street
Barrie, Ontario
An absolute rarity to behold sitting on a 66x233 ft. lot this 2018 complete rebuild composed of Five Separate Spectacular Units consisting of 1-3 Bed/3-2 Bed & a 1 plus bunk bed 3 Season Garden Suite. Cost to Re-build: $430/per square @ 4600 squares above grade, not including basement and Garden Suite. Nine foot ceilings on the main floor, open concept with Thermador appliances. Turn key and move in ready; 360 degree landscaped property, multi-tiered amour stone retaining walls, room for 9 cars + 3-car built in garage. Stunning 16x40 inground salt water/heated/fiberglass pool, patios, and outdoor/covered decks in abundance. The entire house is fire code compliant. Impeccable finishes adorn the entire home! Currently owner occupied/Air B&B/Partial Rental. Ideal for end user/income or pure investor. Easily pull a 6% Cap rate. Request add. feature sheet for details. An absolute must see property to fully appreciate. No hotel in direct vicinity. 1 km to Beach/waterfront/downtown. (id:35492)
RE/MAX West Realty Inc.
66 Thoroughbred Drive
Oro-Medonte, Ontario
Seize this rare opportunity to own a customized builder home currently under construction in the prestigious Braestone community. This Gelderland model, enhanced with over $600,000 in upgrades and integrated structural improvements, is set for completion in January 2025. Flexible closing date options are available to align with your needs. Situated on a premium, nearly one-acre private lot with a forested backdrop and no neighbors on one side, this home offers 3+1 bedrooms and 3.5 baths. The thoughtfully designed open-plan layout seamlessly integrates the living and kitchen areas, creating a spacious and inviting atmosphere. The upgraded kitchen features stainless steel appliances and a walk-in pantry. The great room boasts a floor-to-ceiling stone fireplace surround and 16' bi-parting patio doors that lead to a large covered composite deck. A sep dining room provides the perfect setting for hosting family and friends. Upgrade hardwood flooring throughout the principal rooms. The private primary suite, nestled in the back corner of the home, offers scenic views of the forested rear yard, a spacious walk-in closet, and a luxurious 5-piece ensuite. Two family bedrooms on the opposite side of the home share a Jack & Jill bath and each has a walk-in closet. Expand your living space in the fully finished lower level with large above-grade windows, 9-foot ceilings, and boiler-based heated floors. This level includes a huge recreation space, home theatre room, dedicated exercise room, a 4th bedroom with walk-in closet, a 3-piece bath, and a storage room. The expanded triple garage features stairs leading up to a loft above for additional storage space. Embrace the unique lifestyle that the Braestone community offers, including walking trails, pond skating, fresh fruits and vegetables, a sugar shack, baseball, and most importantly, great neighborly camaraderie. Make this remarkable home your next and enjoy an enriched lifestyle in an environment that promotes togetherness. (id:35492)
RE/MAX Hallmark Chay Realty Brokerage
58 Lake Driveway E
Ajax, Ontario
Here is your chance to own a truly one-of-a-kind, two-storey home in one of Ajax most desirable neighborhoods. This stunning property features a spacious 250 sq ft terrace with sweeping, lake views ideal for relaxing or entertaining in style. Situated directly across from the serene Ajax waterfront, you'll enjoy easy access to scenic walking trails, parks, kayaking, paddle boarding and more. Inside, the home offers three generously-sized bedrooms that provide both comfort and privacy. The luxurious main bathroom is outfitted with heated marble floors, adding a touch of elegance to your daily routine. The partly finished basement and kitchen offer endless potential, ready for you to customize into your dream living space, a cozy home office, or even a potential income suite.Step into the living room and out through the walkout to your private, tree-lined backyard, a peaceful retreat perfect for barbecues, gardening, or simply soaking in the tranquil surroundings. This rare gem won't last long! Take advantage of the low property taxes and seize this incredible opportunity today. **** EXTRAS **** Garden shed, steps to waterfront with cycling & walking trails. Walk to Elementary school. (id:35492)
Homelife New World Realty Inc.
250 San Francisco Avenue
Hamilton, Ontario
This well-maintained complex is located in the desirable West Mountain area, close to schools, parks, and trails, with easy access to Ancaster Meadowlands and HWY 403. This charming 3-bedroom, 1.5-bathroom home features a partly finished basement and recent renovations, including a new kitchen tile floor, updated 2-piece main floor bath, and a stylish new 4-piece bath on the bedroom level. Freshly painted from top to bottom with all new light fixtures, this home is clean, refreshed, and move-in ready. It also includes 1 owned underground parking space and a quiet, gated rear yard-perfect for entertaining. Condo fee includes: Building Insurance, Common Elements, Parking (#13), Water (id:35492)
RE/MAX Escarpment Realty Inc.
11753 Trafalgar Road
Halton Hills, Ontario
This architecturally designed, fully renovated mid-century modern bungalow is set on a private nearly 1.5-acre lot backing onto crown land with no rear neighbours, just a short walk from Downtown Georgetown's shops, farmers market, and restaurants. Japanese-inspired garden beds highlight the striking exterior concrete staircase, blending contemporary design with classic mid-century elements. Inside, a grand foyer boasts 14-foot vaulted ceilings with abundant natural light. The main level features wide plank white oak flooring, six skylights with solar-powered blinds, and seamless modern amenities. The open-concept renovated eat-in kitchen features a stunning Caesarstone waterfall island, new stainless-steel appliances, and soft-close cabinetry. Enjoy family gatherings in the expansive dining area with walkout access to the deck. Cozy up by the original stone-enclosed gas fireplace in the family room, or relax in the modern living room with a built-in electric fireplace and wall-to-wall windows. The primary suite includes dual closets and a renovated 4-piece ensuite, along with two additional bedrooms and a 4-piece bathroom to complete the main level. The finished walkout basement with a separate entrance includes a rec room, bedroom, modern laundry room, and 3-piece bathroom, making it perfect for an in-law or nanny suite. Outside, unwind in the 16 x 30-foot chlorine pool surrounded by lush lawns, and explore your private wooded retreat with access to the Chris Walker public trail. The converted pool house serves as a private office or teen hangout. Additional features include an insulated 2-car garage with a new modern door and convenient access to the home. Enjoy the best of both nature and community living in this timeless gem centrally located with an easy commute to GO Train and/or commuter routes. (id:35492)
Royal LePage Realty Plus








