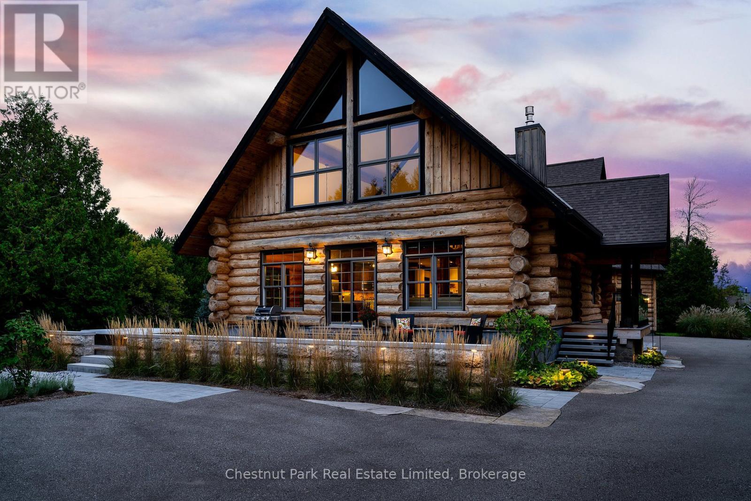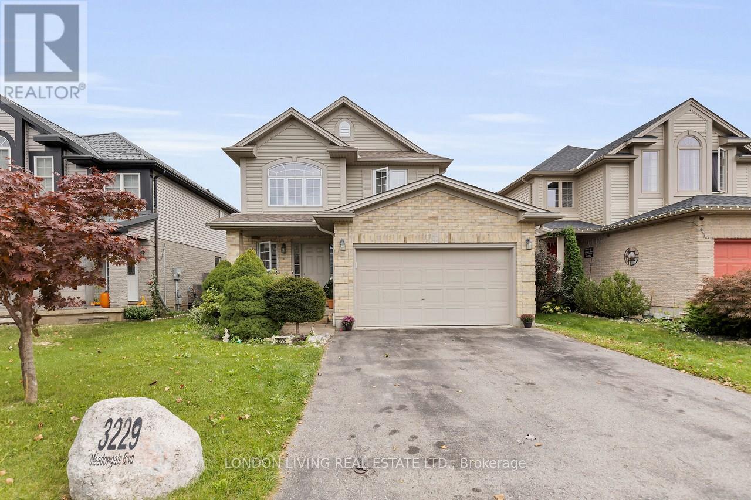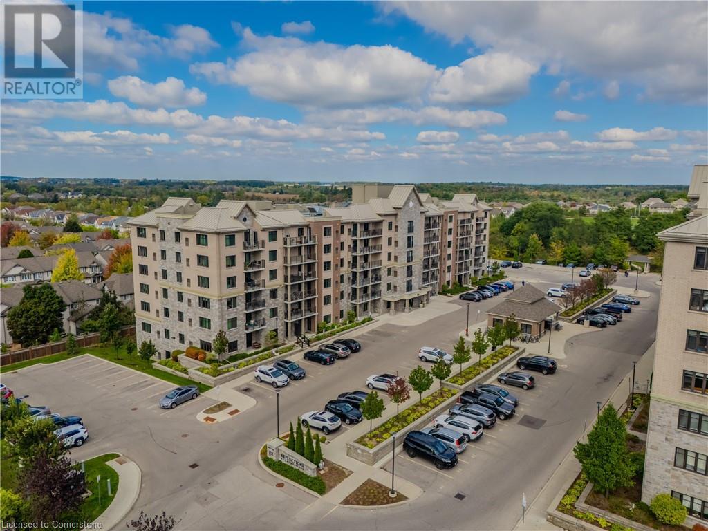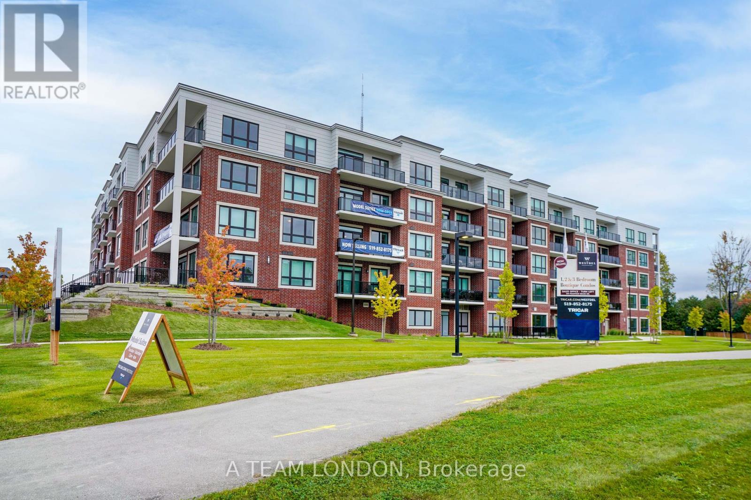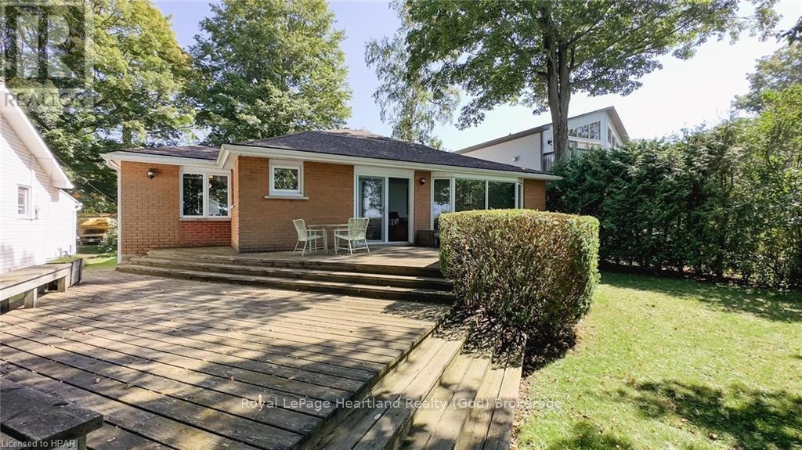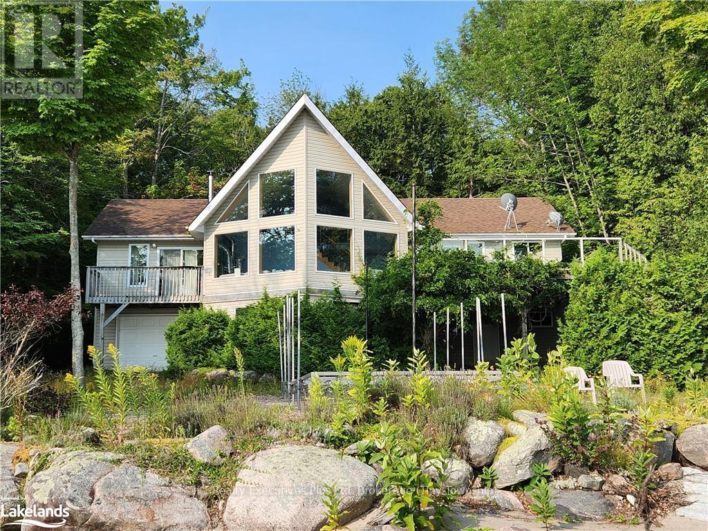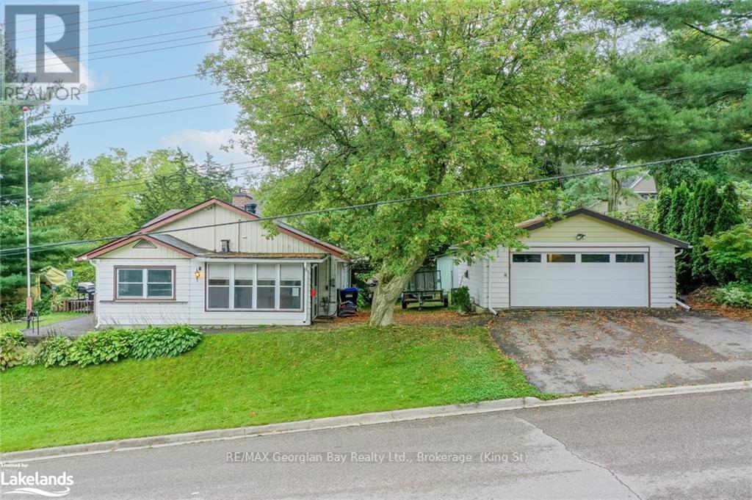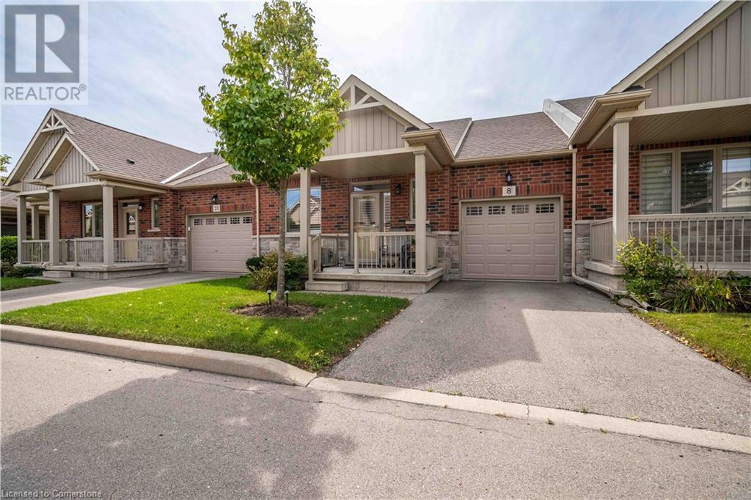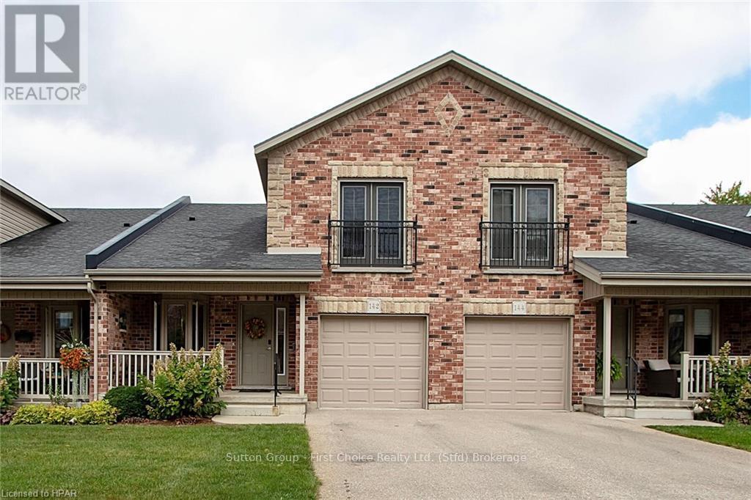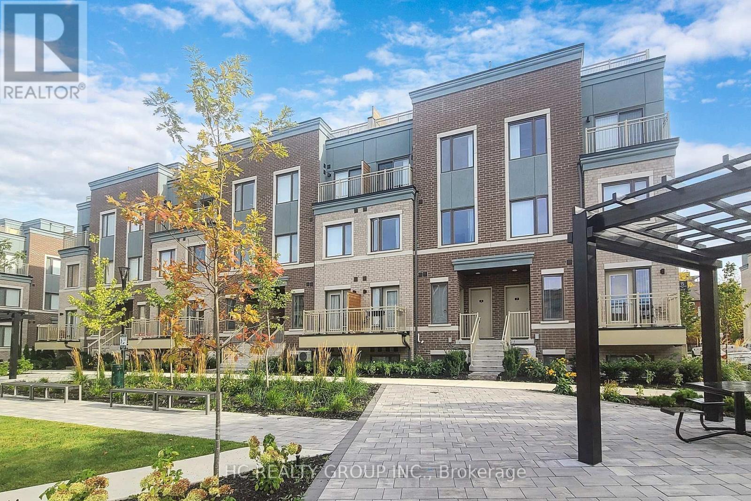44 Trails End
Collingwood, Ontario
Welcome home to 44 Trails End. A stunning and grand custom-built log home, nestled on a quiet cul-de-sac of a sought after, family friendly neighbourhood, Mountain View Estates. A stones throw from Blue Mountain and the areas Private Clubs. Only an 8 minute drive to the Georgian Bay beaches and 9 minutes to Downtown Collingwood, this chalet/full time residence is perfectly located for 4 season living. An entertainer's dream with over 4300 sq ft of finished living space and plenty of room for family and friends to enjoy. Boasting 5 bedrooms and 3.5 bathrooms, two large rec/bonus rooms (one in the finished basement and one above the garage). Big and bright open concept kitchen/living/dining areas with floor-to-ceiling windows allowing the sun to shine through with SW exposure. Walk-out to a beautiful cedar deck with hot tub and lots of room for outdoor entertaining. On cool winter nights cozy up around the stone gas fireplace in the Great Room. Convenience of a double car garage, leads to a large mud room, with cork floor and ski closet/storage. There is so much value in this home and no detail has been overlooked with heated floors throughout the finished basement, heated floors in the kitchen, front entrance and bathrooms. Other features include sump pumps, back up Generac Generator, humidity control systems, smart-home capability and professionally landscaped gardens and lighting. Such a pleasure to show. A true retreat. (id:35492)
Chestnut Park Real Estate
333 Concord Avenue
Toronto, Ontario
Welcome to 333 Concord Avenue in Dovercourt Village just a stone's throw from Ossington Subway Station. Great location on a quiet, treelined one way street close to Christie Pits Park and Bloor Street shopping. Solid brick 2 storey semi-detached home with 3 nice sized bedrooms on the upper level and a finished basement with 2 private entrances, large rec room, full kitchen, laundry and 3 pc. washroom plus 200 amp service making this an excellent home for an in-law suite. Private patio and an oversized lane garage make this a perfect family home with lots of potential. (id:35492)
Sutton Group - Summit Realty Inc.
106 Aberdeen Avenue
Brantford, Ontario
Welcome to this charming 1.5-story home on Aberdeen Avenue, perfect for families and first-time buyers alike. This is much larger than it looks! A spacious living area filled with natural light, an oversized eat in kitchen with patio doors to the backyard. The large master suite offers the ultimate comfort with sitting area, gas fireplace, double walk in closets and luxurious bathroom with soaker tub. Located just steps away from local schools and all essential amenities, this home offers both convenience and a sense of community. Enjoy the lovely backyard for outdoor relaxation and the nearby parks for family fun. Don’t miss the opportunity to make this delightful home yours! Steel Roof, and most mechanicals all updated within the past 3 years. (id:35492)
RE/MAX Twin City Realty Inc.
3229 Meadowgate Boulevard
London, Ontario
Situated on a quiet crescent in sought after Summerside. This spacious 3 bedroom, 3.5 bath home is ideal for the growing family. Featuring open concept eat-in kitchen with granite counter tops, to great room overlooking the fenced yard. Second level primary bedroom with ensuite bath and walk-in closet. Lower level family room. Main floor laundry with inside access to garage. Garage is a 1 1/2 car. Just minutes to the 401, LHSC, schools, bus, shopping, nature and trails and all amenities. Its a Great Family Neighborhood. (id:35492)
London Living Real Estate Ltd.
12 Chatfield Drive
Toronto, Ontario
Welcome to 12 Chatfield! Brand New Top to Bottom reno with new flooring and pot lights throughout (2024). Move-in ready, raised bungalow with bright ground floor walk-out on a huge pie-shaped 9,600 sq ft lot in the sought-after Banbury-Don Mills area, one of Toronto's most desirable neighborhoods surrounded by multi-million dollar homes! Excellent School District - Rippleton PS, Winfield MS, York Mills CI, St. Bonaventure Catholic School, Private schools, French Immersion and many others in the immediate area. Just minutes to fitness & tennis clubs, parks, North York General & Sunnybrook Hospital. All the excitement and restaurants are at the Shops at Don Mills. Don't miss out on this beautifully renovated home on a premium lot. Note: Seller has plans, drawings & building permit. O-H Sat/Sun, Jan 11/12, 2-4 p.m. **** EXTRAS **** New stainless steel appliances (2024) (fridge, stove, dishwasher, washer, dryer), furnace, hot water tank. New flooring (2024), new painting, pot lights throughout, new roof (2024), new fences, interlocking drwy. New grass (front & back). (id:35492)
Ecko Jay Realty Ltd.
203 - 659 Sue Holloway Drive
Ottawa, Ontario
Ready to fall in love? This chic 1-bed, 1-bath unit, in a desirable low-rise building with elevator, is calling your name! Step inside & be wowed by sleek luxury vinyl floors & a bright, modern kitchen that's perfect for showing off your culinary skills. Whether hosting friends or just kicking back, the open-concept design & natural sunlight make it feel like home. But that's not all! Enjoy your private balcony with no rear neighbors ideal for sipping your morning coffee or unwinding after a long day. Located in the heart of Barrhaven, you can walk to Goodlife or Movati for a workout, grab a bite at nearby restaurants, or indulge in some retail therapy all just steps away! Commuting? No problem! With rapid transit options and your own parking spot, it's smooth sailing. Plus, with low condo fees, this is a sweet deal for first-time buyers, downsizers, or savvy investors. Don't wait to make this gem your new home! 24 hours irrevocable on offers **** EXTRAS **** Flooring: Vinyl, tile (id:35492)
Right At Home Realty
304 Elsie Macgill Walk
Ottawa, Ontario
Brookline is the perfect pairing of peace of mind and progress. Offering a wealth of parks and pathways in a new, modern community neighbouring one of Canada’s most progressive economic epicenters. The property's prime location provides easy access to schools, parks, shopping centers, and major transportation routes. Don't miss this opportunity to own a modern masterpiece in a desirable neighbourhood. The Laguna is a 3-bedroom, 4-bathroom Executive Townhome that includes a finished basement family room and a kitchen loaded with storage space, making organization a breeze. The living and dining areas have large windows for tons of natural light for better, balanced living. Immediate occupancy., Flooring: Tile, Flooring: Hardwood, Flooring: Carpet Wall To Wall (id:35492)
Royal LePage Team Realty
21 Hamilton Street
North Middlesex, Ontario
BUILDER INCENTIVES AVAILABLE - UNDER CONSTRUCTION - Home located in Ausable Bluffs, the newest subdivision in the serene and family-friendly town of Ailsa Craig, ON. Colden Homes Inc is proud to present The James Model, a great starter 1 storey home that boasts 1,350 square feet of comfortable living space with a functional design, high quality construction, and your personal touch to add, this property presents an exciting opportunity to create the home of your dreams. The exterior of this home will have an impressive curb appeal and you will have the chance to make custom selections for finishes and details to match your taste and style. The main floor boasts a spacious great room, seamlessly connected to the dinette and the kitchen. The main floor also features a 2-piece powder room and a laundry room for convenience. The kitchen will be equipped with ample countertop space, and cabinets from Caseys creative kitchens. The primary suite is destined to be your private sanctuary, featuring a 3-piece ensuite and a walk-in closet. An additional bedroom and a full bathroom, offering comfort and convenience for the entire family. Additional features for this home include High energy-efficient systems, 200 Amp electric panel, sump pump, concrete driveway, fully sodded lot, and basement bathroom rough-in. Ausable Bluffs is only 20 minutes away from north London, 15 minutes to east of Strathroy, and 25 minutes to the beautiful shores of Lake Huron. *Rendition are for illustration purposes only, and construction materials may be changed. Please note that photos and/or virtual tour are from a previous model and some finishes and/or upgrades shown may not be included in standard spec. Taxes & Assessed Value yet to be determined. (id:35492)
Century 21 First Canadian Corp.
3096 Buroak Drive
London, Ontario
WOW! This 4-bedroom, 3.5 bathroom Modern SOHO Model by Foxwood Homes IS UNDER CONSTRUCTION with a SPRING 2025 closing for your family in the popular Gates of Hyde Park area. Offering 2151 square feet above grade, two-car double garage, crisp designer finishes throughout and a terrific open concept layout. This is the PERFECT family home or investment. The main floor offers a spacious great room, custom kitchen with island and quartz countertops, dining area, and direct access to your backyard. You will love the terrific open concept floorplan. Head upstairs to four bedrooms, THREE bathrooms including primary ensuite with separate shower and freestanding bathtub, plus a convenient Jack and Jill Shared bath and another full main bath!! Enjoy the convenience of second level laundry. Premium location in Northwest London which is steps to two new school sites, shopping, walking trails and more. Welcome Home to Gates of Hyde Park! **** EXTRAS **** Join us for our Open Houses each Saturday & Sunday at our Model Home at 2342 Jordan Blvd (Lot 85) between 2pm - 4pm. See you there! (id:35492)
Thrive Realty Group Inc.
256 Pearl Street
North Middlesex, Ontario
Located on Quiet treelined street just blocks from Downtown, school and parks . Totally updated 3 bed, 1+1 bath house freshly updated complete with a 25x30 enclosed 25x40 with overhang heated and air conditioned shop with 12' ceilings and 12x10 overhead door. Open concept kitchen with cathedral ceiling and huge center island. Updated and included high end appliances. Spacious living room with gas fireplace. Updates included, new shingles 2022, updated furnace, central air and hot water tank 2020, new kitchen 2022, new floors through out 2022, new doors and hardware through out 2022, updated washrooms 2022, new stamped concrete front porch and sidewalk 2022, new back porch 2022, new deck and gazebo in 2024, new lighting 2022. This home shows like a model home and is ready to move in! Don't miss this one, call to book a private viewing today. (id:35492)
Nu-Vista Premiere Realty Inc.
63 - 77683 Bluewater
Central Huron, Ontario
Check out this furnished, new model home! Turn key, 2 bedroom 1 bath Northlander is situated near the outdoor pool and nestled within a peaceful land lease community, Bluewater Shores. The open concept floor plan offers a bright and spacious main living space with beamed cathedral ceilings, fireplace in the living room, large kitchen island, and pantry cabinet. Step outside and you'll enjoy the covered porch with gas BBQ connection, plus storage shed with roll up door, paved drive. Enjoy the amenities of Bluewater Shores, from private beach access and indoor pickleball courts to an outdoor pool and clubhouse, all just steps away. Golf and Bayfield, just a few minutes up the road. Don't miss your chance to embrace lakeside living at its finest in this meticulously designed Arlington model, waiting for you. (id:35492)
Royal LePage Heartland Realty
778 Laurelwood Drive Unit# 705
Waterloo, Ontario
On a clear day you can see forever! This top floor surprisingly spacious condo may be just what you’ve been searching for. Close to shopping, schools and green space this Reflections 2 offering is ready for a new owner! The kitchen is appointed with attractive, dark cabinetry, a 5’ x 3’ island (brightened by 3 pendant lights) and 3 stainless steel appliances. The generous living room is brightened by the natural light of the sliding door walkout to your balcony. The balcony (20’9” x 4’9”) is perfect for your Bistro patio set and offers a terrific view. Your Primary bedroom suite boasts a walk-in closet and access to a 3 piece ensuite. The ensuite is finished with an oversized 5’ shower with glass doors and a ceramic tile floor. You will be pleased to have your own in suite laundry room with a stackable washer and dryer. The modern and super popular 6 year old building has amenities including lounge, library, media/theatre room, party/meeting room, bike storage and BBQ area. Additional highlights include owned parking space and a large storage locker. Nature lovers will love the nearby trail just outside the building! Building amenities include a theatre room, game room with billiards, party room, lounge, and BBQ area. You'll find shopping, universities, and top-rated schools all within close proximity! The building shares joint access to many amenities in Building # 776! (id:35492)
RE/MAX Solid Gold Realty (Ii) Ltd.
409 - 1975 Fountain Grass Drive
London, Ontario
Step into upscale living at The Westdel, situated in the thriving west end of London. This home (floor plan TOP FLOOR unit, facing west, offers UPGRADES GALORE and two generously sized bedrooms and a flexible den perfect for various uses. The bright, open-concept kitchen is outfitted with sleek stainless steel appliances, granite countertops, and overlooks the main living space. An airy living and dining area, featuring engineered hardwood flooring and a modern electric fireplace, extends to a private balcony where you can soak in the stunning views. The spacious primary bedroom boasts a walk-in closet and an elegant ensuite with a glass-enclosed shower and dual sinks. A second bedroom and another 4-piece bath complete this beautiful space. The home is also outfitted with gorgeous CUSTOM DRAPERY (6k). Building amenities include a media lounge, fitness centre, guest accommodations, pickleball courts and an enormous party room with outdoor seating areas. Close to so many amenities and nestled among incredible communities such as Byron, Riverbend and West 5! Don't miss the opportunity to make this exceptional property your new home! Inclusions: 1 parking space and 1 storage locker included in purchase price. All high end custom drapery, Samsung built in TV. Heat, Water included in maintenance fee (id:35492)
A Team London
16 John Harvey Street
Uxbridge, Ontario
Nestled on a quiet cul de sac, this stunning new build semi-detached home offers the perfect blend of modern luxury and functional design. The main floor boasts a bright open-concept layout with a kitchen, living, and dining area, perfect for entertaining. A designated office, walk-through pantry, and wet bar enhance functionality and style. Upstairs, the master bedroom features an ensuite and walk-in closet, while two additional bedrooms and a full bath with laundry provide ample space. The partially finished basement, fully roughed in for an in-law suite, offers options for your own personal touch. With modern amenities and a peaceful location to enjoy from your covered front balcony. OVER 85K IN UPGRADES - see attachment. **** EXTRAS **** Property includes Washer, Dryer, Fridge, Stove, Dishwasher, B/I Microwave Hoodfan, all ELF's (id:35492)
Keller Williams Realty Centres
Lot 4 Plover Mills Road
Middlesex Centre, Ontario
Experience luxury and privacy at Bryanston Estates, where XO Homes presents an exclusive opportunity to build CUSTOM your dream home. Located just outside of London's city limits. Available on Lot 4 and Lot 5, these premium 2/3 acre estate lots offer the perfect canvas for stunning custom homes. This model boasts 4,000 sq ft of modern open-concept living, featuring high-end luxury finishes, expensive windows, and chef's kitchen. The South0facing backyards provide tranquil views of grassy farm fields with endless privacy, enhancing the serene setting. These thoughtfully designed homes include 4 bedrooms, each with its own private ensuite bathroom, plus a bonus work-from-home office space and a loft area on the second floor. XO Homes offer you the freedom to tailor your home to your unique vision. Whether you choose to modify existing designs, make adjustments, or create a completely custom build from scratch, the possibilities are endless. **** EXTRAS **** TO BE BUILT- Fully customizable. Client can build their dream home through XO Homes. Prices vary with any adjustments to renderings. High-end finishes, backing onto sod farm. Offers on XO Builder Forms. (id:35492)
Royal LePage State Realty
385 Limeridge Road E
Hamilton, Ontario
Presenting a rare opportunity to reside in an exclusive, premier mountain location in Hamilton. This executive semi-detached home, meticulously constructed by the award-winning Spallacci Homes, exudes luxury and quality. Just steps away from Limeridge Mall, this small enclave offers unparalleled convenience and prestige. This stunning Lotus model is 1,450 sq. ft. three-bedroom home and features 9 ft. ceilings and an exquisite upgrade package showcasing top-tier craftsmanship and materials that Spallacci Homes is renowned for. (id:35492)
RE/MAX Escarpment Realty Inc.
621 Winterton Way
Mississauga, Ontario
Absolutely astonishing! Step into this exquisite home and discover numerous upgrades that await you. A fresh new kitchen, and brand new windows by Vinyl Pro featuring a sleek casement design with triple-pane energy-efficient glass, Low-E coating, and argon gas filling. Modern new washrooms, a vibrant coat of fresh paint, a sleek new range and hood, ambiance-enhancing pot lights, and large LED ceiling fixtures create a contemporary ambiance throughout. This detached two-story haven spans approximately 3184 square feet above grade, plus a spacious basement. It boasts five bedrooms and four washrooms, showcasing elegance with hardwood flooring on the main floor and a grand spiral oak staircase. Conveniently located just minutes away from highways 403, 407, and 401, with SQ1 a short drive away. Nearby amenities include restaurants, parks, and grocery stores, catering to your every need. (id:35492)
Real One Realty Inc.
103 - 28 Linden Street
Toronto, Ontario
Imagine an exquisitely renovated townhouse-style condo offering the functionality of a single family home with the added convenience of condo living. The rare design includes direct street access making it ideal for easy comings and goings for dog walks, Yorkville shopping restaurants Eataly groceries or simply enjoying Rosedale Park with no need for an elevator. With ~ 800 sqft this rare one bedrm condo is set in a modern building attached to historic James Cooper Mansion. Exclusive design: 11 ft ceiling, Scavolini kitchen & wshrm, porcelain counters w waterfall edge* Spacious dining for 8+. Modern Lights Lux Vinyl Floor Two Closets* XL Walk-in Laundry * Bedroom paneling *Own Parking * Locker * 1 min to Subway * 5 min to Dvp Newer Premium appliances Don't miss this 'rare' opportunity to own a luxury urban retreat designed for easy living. **** EXTRAS **** The mansion space blends historical features and modern amenities. Discover the possibilities: celebrations in the historical party room, visitor prkg, boardroom; 24 hr security; bike storage; a sauna, theatre, Guest Suites, Gym, and more (id:35492)
Century 21 Leading Edge Realty Inc.
112 Goldie Court
Blue Mountains, Ontario
Surrounded by natural beauty this stunning home built in 2021 is ideally located to enjoy a Four-Season Lifestyle in a prestigious new community of estate homes. This four-bedroom open-concept home backs onto greenspace and has an abundance of natural light and many up-graded features. Enjoy picturesque views of the escarpment and Georgian Peaks from the comfort of your own home. For outdoor enthusiasts you have access to the Georgian Trail which takes you into the charming Village of Thornbury. A few minutes away is the Georgian Bay Golf Club and Georgian Peaks Ski Club. From the moment you walk in you enjoy the feeling of openness with a spacious entry that takes you through to an open-concept lifestyle. This four-bedroom home has an abundance of natural light with floor to ceiling windows across the back of the house including an upgraded 10-foot sliding door for outdoor living. A gas fireplace and vaulted ceilings complement the living room, dining room and kitchen and of course the large granite island will be the focal point of many gatherings with family and friends. The main floor consists of the primary bedroom and ensuite, a second bedroom with full bathroom, laundry room and access to a double garage. The loft, with views of the escarpment and Georgian Peaks, has two additional bedrooms with large closets, a sitting area and another full bathroom. (id:35492)
RE/MAX Four Seasons Realty Limited
27 Bluewater Drive
Central Huron, Ontario
Welcome to serene lakeside living in a charming, captivating sunsets and mature neighborhood filled with beautiful trees! This 3-bedroom, 2-bath home or cottage was recently refreshed, and offers breathtaking views of Lake Huron’s famous sunsets from the deck and open-concept living space. The two-storey addition includes an extra family room, an upper-level bedroom, and a basement with laundry facilities. Enjoy year-round comfort with forced air gas heating and central air conditioning. The private yard is fenced, offering both privacy and space, with ample parking available. The extended single detached garage includes a workshop area for added convenience. Just a short stroll along the community path takes you to the beach! The community offers parks, waterfront benches and is located only a 5-minute drive from the amenities of Goderich. This well-maintained home is offering a perfect canvas for your personal touch. Embrace peaceful water views and the relaxed lifestyle that comes with Lake Huron living. (id:35492)
Royal LePage Heartland Realty
865 Markwick Crescent
Ottawa, Ontario
Truly A Rare Find! This beautiful, turnkey 2+1 bedroom home offers a perfect blend of modern amenities and cozy charm. The main floor features an updated kitchen with new quartz countertops, stainless steel appliances, and a spacious eating area. The dining room seamlessly flows into a cozy living room with a natural gas fireplace, creating an inviting atmosphere. An oversized solarium, strategically located next to the living room, opens up to the stunning backyard oasis. The primary bedroom is generously sized and comes with a luxurious ensuite bathroom. A second bedroom, full bathroom, and laundry room complete the main level. The impressive basement boasts a lovely rec room with its own fireplace, and a games area featuring a pool table and wet bar. There's also a large bedroom with a walk-in closet and stylish 4 piece bathroom. Additionally, the basement includes a great workshop area and plenty of storage space. Step outside to the backyard and be wowed by the Mermaid 14x28 saltwater heated pool, complete with all the necessary equipment and accessories. This pet-free, smoke-free home is located in a highly sought-after neighbourhood between Notting Gate and Notting Hill, with easy access to schools, shopping, parks, and OC transportation. This home truly has it all! **** EXTRAS **** Lower Level (Metric) - Rec Rm 5.1308 x 4.9784, Game Rm 6.7056 x 3.9116, Bedrm 4.826 x 3.8862, Store Rm 2.54 x 2.1336, Bath 3.6068 x 3.3528, Shop 4.953 x 4.2672, Walk-in Closet 2.0574 x 1.397, Utility Rm 4.7498 x 4.6228 Bsmt Micro,Bar Fridge (id:35492)
Royal LePage Performance Realty
3811 Highway 59
Norfolk County, Ontario
Country Paradise awaits you! Surrounded by farmland views this home is sure to impress with its 3 bedrooms, large rooms throughout, sprawling covered front porch, above ground swimming pool, detached and heated garage/shop and renovated inside AND outside! The main level has a generous renovated kitchen with breakfast nook. Formal dining room fit for large families including built-ins is adjacent to the kitchen. The oversized living room has a gas fireplace, crown molding and access to the covered front porch that is framed with white pine pillars. The side door entrance boasts a mudroom, laundry room complete with sink, counter and closet with handy access to attached garage. Upstairs are 3 sizeable bedrooms with the primary bedroom having ample closet space, and 5pc renovated bathroom. A walk-in storage closet in the hall landing plus a linen closet and lots of windows. Outside there are many things to enjoy including a concrete triple driveway, double detached garage (with heat & hydro), above ground pool with heater, garden shed and inground sprinklers. This home is magazine worthy and waiting for you to move in! (id:35492)
Royal LePage Triland Realty Brokerage
795 Frontenac Crescent
Woodstock, Ontario
Immaculate & Move-in Ready! This meticulously well kept 3 Bdrm Two-Storey home needs no work and is ready for you. Features open concept main floor with extra large sliding door to stamped concrete patio and a fully fenced yard. Upstairs are three generous sized bedrooms with the Primary Bdrm having a 3 pc Bath (shower) & walk-in closet. The basement has a beautifully finished Rec.Room, lots of storage space and a roughed-in Bathroom. Another huge bonus with this home is the immaculate Dbl-Garage with a thermostat controlled gas heater & insulated garage door. Close to parks, schools, shopping, hospital and Hwy 401 access. Perfect family home! (id:35492)
The Realty Firm Inc.
103 Kchi Sin Miikan
Christian Island 30, Ontario
If you every wanted a great island cottage with sandy beach and morning coffee in the sunshine overlooking the clear blue waters of Georgian Bay then this is the place! Located on leased Indigenous land, just a 20 minute ferry ride from Cedar Point in North Tiny Township, on Christian Island, this large 3,000+ sq.ft. 2.5 storey cottage has everything you need to enjoy spring, summer & fall on the island! The cottage has a 1,382 sq.ft. full open concept unfinished ground level including utility area with electric forced air furnace, water treatment, workshop, rec room area & a separate storage/workshop area with garage door to the water front for all your waterfront toys. Stairs from the ground level take you up to the fully finished second level where you have a full kitchen with vaulted ceilings, dining room with walk out to a deck overlooking the water, living room with cathedral ceilings, hardwood floors & wood stove. There are 3 bedrooms with a large primary with its own 4pc ensuite, walk in closet & separate deck overlooking the water. The other 2 good sized bedrooms are down the hall & there is a main 3 pc bathroom with full laundry. The waterfront is gorgeous with soft sand entry and includes a full stilt aluminium dock system with wood decking for boats, swimming and diving. Don't forget the bunkie on the property perfect for 2 persons with its own legal 2 pc bathroom! This is one of the best places on the island and don't miss it! See it now! (id:35492)
Realty Executives Plus Ltd
1513 Scarlet Street
Kingston, Ontario
Discover The Abbey, a stunning executive townhome by Tamarack in Riverview. This brand new1855 sq/ft unit has a finished family room in the basement and a roughed3-piece bathroom. This home features 3 bedrooms and 2.5 baths. Enjoy an open-concept layout with 9-footceilings, ceramic tiles in the bathrooms, and foyer, and hardwood in the kitchen, living and dining rooms. The kitchen boasts quartz countertops, custom cabinetry, a walk-in pantry, and a silgranit under-mount sink. The living room has a gas fireplace and a walk-out deck. Upstairs, find a primary bedroom with a walk-in closet and a 4-piece ensuite with a freestanding tub, plus another second-floor 4-piecebathroom and laundry. All countertops are quartz in the kitchen, bathrooms and laundry room. Low E Argon windows and a high-efficiency two-stage gas furnace ensure energy efficiency. Located close to schools, parks, CFB, and downtown. (id:35492)
Royal LePage Proalliance Realty
792 Sterling Avenue
Kingston, Ontario
Welcome to your dream urban oasis at 792 Sterling Avenue a stunning raised bungalow with 4 bedrooms and 2+2 bathrooms, on a large 0.610 acre lot with a picturesque view of the St. Lawrence River. This beautiful home has been updated from top to bottom (2015), with gorgeous finishes throughout. Beyond the sleek entryway space, the home flows into a luminous, open-concept living, dining and gourmet kitchen area with gleaming modern cabinetry, tons of storage, stainless steel appliances, and a large center island with a granite waterfall countertop. Be entranced with the primary bedroom and its two-sided fireplace, French doors that lead into the attached office, a walk-in closet, and a spa-inspired 5-piece ensuite with a freestanding deep soaker tub and glass shower. At the opposite end of the house are the three remaining spacious bedrooms, one featuring a 2-piece ensuite, all having easy access to the main 4-piece bathroom. The finished lower level includes a large recreation room with high, bright windows, a fireplace and a projector screen with surround sound for family movie nights. On this level you will also find a 2-piece bathroom, a large laundry room and access to the 2-car garage. Conveniently located on the east-end of Kingston in a quiet neighbourhood, away from the hustle and bustle of town. A skip to CFB Kingston, RMC and a short drive to Queens University, and the shops, restaurants and entertainment of historic Downtown Kingston. (id:35492)
Royal LePage Proalliance Realty
31 Courtice Crescent
Collingwood, Ontario
LEGAL SECONDARY SUITE! This raised bungalow close on a family friendly Crescent features a total of 5 bedrooms, 2 bath and it has been converted to a legal secondary suite. The main floor features 3 beds, 1 bath, laundry and an open concept kitchen with stainless steel appliance and backsplash, dining area and livingroom with entry from the front deck. The lower level features a side door entrance with 2 bed, 1 bath, separate laundry area and lots of light throughout. This fully fenced corner lot features ample parking, a playground nearby and close to the Georgian Trail System! This is your opportunity to live on one level and rent the other to help cover your mortgage! (id:35492)
Royal LePage Locations North
204 - 1180 Commissioners Road W
London, Ontario
Welcome to #204, 1180 Commissioners Rd W. This immaculate 2 bedroom, 2 bathroom condo shows pride of ownership! This luxury condo features large, bright rooms, ensuite 3 piece bath, and main bathroom is a 4 piece. Living room is large with a bay window, open to dining room, sliding glass door to outdoor patio that runs the length of the unit. Master bedroom is oversized and also has patio doors opening onto the balcony. Just picture yourself enjoying your morning coffee on this balcony that faces East and has a view of Springbank Park. This unit also has 1 underground owned parking spot, indoor pool, sauna, and outdoor putting green. This sought after building is located in Byron, walking distance to shopping and restaurants. LOCATION, LOCATION !! Be sure to check out this amazing condo, you will not be disappointed. Approx square footage is 1300 sq ft. **** EXTRAS **** Mirror in the dining room, wooden shelf in the hall storage and the rubbermaid storage container on the balcony. (id:35492)
Century 21 First Canadian Corp
8 Tidmarsh Lane
Ajax, Ontario
Welcome to the pinnacle of luxury living in Ajax. This exquisite Bungalow offers 2 bedrooms, 2.5 bathrooms & offering over 2123 sq ft above grade. The home features impressive ceiling heights up to 12' on the main flr & 9 in the bsmt. Elegant engineered hrdwood flooring extends throughout the main levels, while the kitchen showcases a stylish island. For added security, the residence includes a triple lock door. Currently in pre-construction, this home presents the unique opportunity to select your own finishes. Additionally, the option to finish the basement allows for an expansion to 3 bedrooms and 3.5 bathrooms, adding 1,755 sq ft of space. This enhances both the luxury and functionality of the home, bringing the total living area to 3,878 sq ft.This home sits on ravine lot within two acres of lush land, surrounded by protected conservation areas and backing onto Duffins Creek. Designed with modern elegance and built to the highest standards. (id:35492)
RE/MAX Elite Real Estate
2 Tidmarsh Lane
Ajax, Ontario
Welcome to the pinnacle of luxury living in Ajax. This exquisite two-story residence offers 3 bedrooms, 3.5 bathrooms & 3204 square feet above grade.The home features impressive ceiling heights-up to 12' on the main flr & 9' in the bsmt. Elegant engineered hrdwood flooring extends throughout the main & 2nd levels, while the kitchen showcases a stylish island. For added security, the residence includes a triple lock door. Currently in per-construction, this home presents the unique opportunity to select your own finishes. Additionally, the option to finish the basement allows for an expansion to 4 bedrooms and 4.5 bathrooms, adding 1,403 sq ft of space. This enhances both the luxury and functionality of the home, bringing the total living area to 4,607 sq ft. This home sit on ravine lot within two acres of lush land, surrounded by protected conservation areas and backing onto Duffins Creek. Designed with modern elegance and built to the highest standards. (id:35492)
RE/MAX Elite Real Estate
6 Tidmarsh Lane
Ajax, Ontario
Welcome to the pinnacle of luxury living in Ajax. This exquisite two-story residence offers 5 bedrooms, 3.5 bathrooms & 3370 sq ft above grade. The home features impressive ceiling heights up to 12' on the main flr & 9' in the bsmt. Elegant engineered hrdwood flooring extends throughout the main & 2nd levels, while the kitchen showcases a stylish island. For added security, the residence includes a triple lock door. Currently in per-construction, this home presents the unique opportunity to select your own finishes. Additionally, the option to finish the basement allows for an expansion to 7 bedrooms and 4.5 bathrooms, adding 1226 sq ft of space. This enhances both the luxury and functionality of the home, bringing the total living area to 4596 sq ft. This home sits on ravine lot within two acres of lush land, surrounded by protected conservation areas and backing onto Duffins Creek. Designed with modern elegance and built to the highest standards. (id:35492)
RE/MAX Elite Real Estate
3043 Eighth Line
Oakville, Ontario
One Of None - This One Is A Hot Spot!! Welcome To Thee Boarder Line Of Rural Oakville, Located Right On The Major Intersection To Oakville's Most Prestigious Neighborhoods! Just Over An Acre Of Land That Is Suitable For Great Development Of Townhomes, Condominiums Or Your Dream Home!! Currently Situated On The Property Is A Well-Maintained 2800 sq.ft Home, Featuring 4 Bedrooms, 2 Baths , A Finished Basement With Separate Entrance And A Barn With A Separate 600 V Hydro Connection, While The Home Has 200 V. The Property Is Equipped With Various Utilities, Including Sewers And Municipal Water Right At The Road, Sump Pump & Much More! Enjoy The Luxury Of Being In The GTA Without Feeling Clustered, But Still Close Enough To All Major Cities. 1- 5 Minute Drive To All The Essentials Including Restaurants, Highways & More! You Cannot Lose In Which Path You Choose To Invest In Here, This Is A Rare Find. Must See To Appreciate All The Details And Features Offered! **** EXTRAS **** Survey Attached. Taxes Are Farm Taxes. Interior & Exterior Photos To Come This Week - Book Your Showing Ahead Of The Reveal! (id:35492)
Right At Home Realty
415 Sea Ray Avenue Unit# 50
Innisfil, Ontario
Discover the perfect combination of modern elegance and resort-style living in this stunning one-bed one-bath unit nestled in a private luxury community by Lake Simcoe. Offering a healthier, all-seasons lifestyle, this residence boasts a sleek design and access to world-class amenities. Step into the open-concept living area with large windows that flood the space with natural light. The modern kitchen features a spacious central island, stainless steel appliances, and contemporary finishes, perfect for both entertaining and everyday living. The bedroom provides a peaceful retreat with a large closet, while the full bathroom offers stylish fixtures and comfort. This unit includes a unique expansive ground level patio/terrace, where BBQs are permitted, providing the ideal setting for outdoor relaxation and entertainment! This vibrant community offers year-round enjoyment and convenience, with access to a beach club, marina, lake club lounges for lakeside activities. Sailing, water sports, and a 200-acre nature preserve with 7 acres of scenic trails, tennis, basketball, pickle-ball, as well as a heated pool with a hot tub. An 18-hole golf course and a variety of on-site dining options, including restaurants, Starbucks, an LCBO, and a supermarket. Weekly entertainment at the waterfront pavilion for fun and socializing. Whether you're lounging by the in-ground pool, exploring nature, or enjoying a quiet meal at one of the resorts restaurants, this community provides the ultimate blend of activity and tranquility. Make this beautifully designed unit your new home and enjoy the best of luxury living at Friday Harbour. (id:35492)
Sutton Group Incentive Realty Inc. Brokerage
558 Gilmour Street
Ottawa, Ontario
558 Gilmour Street - An elegant 3 Storey Victorian 'as built' legal Fourplex, in a prime location - one block from Dundonald Park, 2 blocks south of Somerset, 2 blocks from McNabb Recreational facility. Come discover these 4 handsome, near equivalent, spacious 3 bedroom dwellings - all updated and refurbished. Representing a tremendous ""blue-chip"" real property investment to be sure. Current owners (15 yrs) have been excellent stewards having actively managed and improved this fine property with over $195,000 in Cap Ex over time. Truly a desirable residence which is naturally appealing to an owner or fractional owner occupiers, and discerning urban professional tenants alike - a bonafide, long term, no hassle, no major expense outlook investment opportunity - for real. See detailed informational attachments, Photo Gallery, Floorplans, and 3D Rendered Tour at links. 24hrs irrevocable on Offers. All enquiries welcome! (id:35492)
Exp Realty
188 Sixth Street
Midland, Ontario
Welcome To 188 Sixth Street! This Charming Fully Detached Bungalow Is Located On A Quiet Street In The Heart Of Midland Featuring An Oversized Detached Garage And Views Of Beautiful Georgian Bay. This Home Offers A Lovely Sunroom/Porch Area With Lots Of Windows Allowing An Abundance Of Natural Light. The Kitchen, Dining And Living Area Flow Seamlessly Creating An Open Concept Space With A Beautiful Gas Fireplace And Views Of The Bay. With 3 Bedrooms, 1 Newly Upgraded Bathroom, This Home Offers Everything You Need All On One Main Level. You'll Also Enjoy Close Proximity To Local Parks And Trails, Schools, Shopping And So Much More.\r\n*Recent upgrades include - Updated Bathroom approx. $8000.00 - New Fridge and Stove $2512.23 - New Garage Door $5565.25 - New Eavestrough House & Garage $2500.00* (id:35492)
RE/MAX Georgian Bay Realty Ltd
34 Water Wheel Way
Toronto, Ontario
Bright, Well-Kept & Cozy Townhome Located In Prestigious Hillcrest Village. Renovated 3 Bdrm With Best Layout. Open Concept Liv/Din/ Newly Renovated Kitchen With Quality Appliances. Well Known Top Ranking Schools: A.Y Jackson, Cliffwood P.S (French Immersion). Condo fee includes Water, Rogers Cable TV (about 150 channels), and High-Speed Internet! Safe & Convenient Neighborhood, Steps To Ttc, Ravine, Shopping Mall & Hwy 404. Must See! **** EXTRAS **** Fridge, Stove, B/I Dish Washer, washer & dryer, All existing Light fixtures, All Existing Window coverings. (id:35492)
Master's Choice Realty Inc.
8 Hillgartner Lane
Hamilton, Ontario
Welcome to your peaceful retreat in this beautifully maintained 1-bedroom bungalow, nestled in a serene retirement community designed with comfort and convenience in mind. This cozy home features an open-concept living area, perfect for relaxed, low-maintenance living. Located in a quiet, yet accessible neighbourhood, this property is close to amenities and transportation, ensuring everything you need is just a short distance away. Whether you're downsizing or seeking a peaceful home in retirement, this delightful bungalow offers the perfect balance of independence and community living. (id:35492)
RE/MAX Escarpment Realty Inc.
8 Hillgartner Lane
Binbrook, Ontario
Welcome to your peaceful retreat in this beautifully maintained 1-bedroom bungalow, nestled in a serene retirement community designed with comfort and convenience in mind. This cozy home features an open-concept living area, perfect for relaxed, low-maintenance living. Located in a quiet, yet accessible neighbourhood, this property is close to amenities and transportation, ensuring everything you need is just a short distance away. Whether you're downsizing or seeking a peaceful home in retirement, this delightful bungalow offers the perfect balance of independence and community living. (id:35492)
RE/MAX Escarpment Realty Inc.
1005 - 86 Dundas Street
Mississauga, Ontario
Welcome To ARTFORM Condos - EMBLEM Developments. ARTFORM. Minutes Walk To The Future Hurontario LRT And BRT Stops. This Brand New Condo Suite Boasts 614 Sqft Of Interior Living Space + A Large Square 86 Sqft Balcony. Perfect For A Friend/Family Gather. (id:35492)
RE/MAX Experts
2662 Castlegate Crossing
Pickering, Ontario
This impressive three-story townhouse in Duffin Heights boasts an open-concept layout merging living and dining spaces, ideal for hosting or relaxation. Hardwood floors add elegance, while 9-footceilings enhance the sense of space. Enjoy a balcony for outdoor retreats. With modern design and premium finishes, this home offers style and functionality, promising comfort and convenience.3pcBath R/I in bsmt. close to 401/407, transit, and shopping center. (id:35492)
Royal LePage Meadowtowne Realty
163 Elgin Avenue E
Goderich, Ontario
This Fabulous NEW Home in Coveted GODERICH is now ready to move in. Heykoop Construction with their quality craftsmanship has built you and your family , 1340 sq. ft., 3 bedroom 2 bath home with a legally approved permit for a separate entrance basement unit with 2 bedrooms, bath and kitchen with lots of INCOME POTENTIAL. Finished to the highest standard, this perfect property is located in the heart of Goderich. Luxury finishes come as standard including sleek quartz countertops, vinyl plank flooring, exterior finish with Dover stone and brick, pot lights, and more. This home has no detail that has been overlooked, from the 'everything-on-one-level' friendly design, high-end finishes and stunning chef's kitchen to the 9' ceilings. It is perfectly situated close to Downtown Goderich with bars, breweries, and fine dining with plenty of events and festivals, parks and hiking trails for the family. Call today to learn more about your new home in Canada's Prettiest Town. **** EXTRAS **** Book showings through Broker Bay or contact LA before going to the property. Tax amount to be decided. Unfinished basement- 1210 sq ft, Garage- 366 sq ft. Detailed Home Report in documents. (id:35492)
Century 21 First Canadian Corp
6151 Cadham Street
Niagara Falls, Ontario
Welcome to 6151 Cadham Street, a delightful war-time home that radiates cozy charm and warmth. Perfect for first-time buyers, young families, or retirees, this beautifully updated 2-bedroom, 1-bathroom, 1.5-storey gem blends modern convenience with rustic character. The heart of the home features an inviting kitchen (updated in 2019) and a stylish bathroom (with updates in 2019&2023), all complemented by beautiful fiber & vinyl flooring throughout .Enjoy the bonus loft space, ideal for a cozy reading nook, extra sleeping area, or home office. Great updates include new windows (2023) and a newly shingled roof on home & shed (2020/2024), peace of mind is yours. The backyard features a great place to entertain and enjoy the nice weather. Includes an additional hangout spot (19' x 11') finished with flooring and a mini bar offering added bonus space to enjoy year-round. A shed (6'4"" x 6'3"") is available for extra storage. Large front (2024) and rear decks invite you to savor morning coffee or evening sunsets. Nestled just minutes from the Falls and surrounded by parks, schools, and shopping, this enchanting home seamlessly combines cottage-like charm with everyday convenience. Don’t miss your chance to make this serene retreat your own! (id:35492)
Coldwell Banker Momentum Realty
46 Fortura Court
Thorold, Ontario
Located in confederation heights of Thorold, this 2300 sq ft 2 storey detached home is perfect as a large family home or a great investment opportunity. With 4 bedrooms on the second floor and an additional 4 bedrooms in the basement, this property is primed for generating substantial cash flow. Step inside the well-appointed main floor, the inviting living area seamlessly flows into the dining space, kitchen and a cozy family room. Second floor offers 4 decent size bedrooms with a 4pc bath and 5pc ensuite in master bedroom. Basement was finished with building permit, adds significant value to the property. Each of the four bedrooms in the basement offers privacy and comfort, making it an ideal space for tenants or extended family members. Additionally, the finished basement ensures compliance with building codes and regulations, giving you peace of mind and a hassle-free investment. Close to schools, amenities, parks, and transportation routes, investors will appreciate the steady rental demand and potential for long-term growth in this sought-after area. This home is occupied by owner and has been well maintained, shows well! (id:35492)
Bay Street Group Inc.
601 - 40 Nepean Street
Ottawa, Ontario
Tribeca East! This stunning 1-bedroom + den offers upscale living in the heart of downtown Ottawa. A highly sought after corner unit, The Plaza, offers 875 sq ft of functional, yet stylish living space. Plenty of natural light with floor to ceiling windows, and modern finishes gracing the unit. Hardwood flooring throughout the rooms, tiled flooring in the foyer. Kitchen features granite countertops, tiled backsplash, and stainless-steel appliances. In-suite laundry. Tribeca East enjoys numerous amenities, including 24-hour concierge and security, fitness centre, pool, party and guest rooms. This unit comes with not one, but TWO storage units. Lounge and meet your neighbours in the sunny, friendly outdoor patio/BBQ area. What a great location to call home! Steps to so many of Ottawas iconic landmarks Parliament Hill, the National Arts Centre and the Rideau Canal. Farm Boy around the corner! Parking spaces are readily available for rent. Offers: seller directed 24 hours irrevocable. (id:35492)
Royal LePage Team Realty
318 - 30 Nelson Street
Toronto, Ontario
Functional Layout Studio Condo By Aspen Ridge. Located In University/Richmond. South Exposure With Natural Light. Open Concept 492 Sqf With Wood Floor Through Out. Featuring 9 Feet Ceiling & Floor To Ceiling Windows & Large Closet. Walking Distance To U Of T, OCAD TTC & Subway Station, Financial DistrictShops & Restaurants. Great Amenities: 24 Hrs Concierge.Exercise Room,Party Rm,Rooftop Patio. Movie Theatre.Visitor Parking. **** EXTRAS **** Miele Appliances (Fridge, Cooktop, Oven, Dishwasher), Microwave And Washer & Dryer Window Coverings. One Locker Included. (id:35492)
Homelife New World Realty Inc.
142 - 50 Galt Road
Stratford, Ontario
Welcome to your 3 bedroom, 3 bath townhome in the sought-after private community of The West Village! This beautifully maintained residence features spacious bedrooms, a lovely loft area that is perfect for additonal living space, hobby area or office space. The open-concept living area is perfect for entertaining between the kitchen, dining and living room. \r\n\r\nAs an added bonus this unit features an inviting finished walk-out lower level, a versatile space with an added bedroom and rec room is great for hosting while not taking away from the ample storage space you will find. \r\n\r\nWith pride of ownership throughout and meticulous attention to detail, this home is truly move-in ready. Enjoy the serene atmosphere of the community, complete with parks and walking trails. Don’t miss your chance to make this exceptional townhome your own! (id:35492)
Sutton Group - First Choice Realty Ltd.
3109 County 124 Road
Clearview, Ontario
Welcome to your dream home nestled in the serene countryside, where luxury meets functionality. Renovated in 2017 by esteemed Blake Farrow Project Management and thoughtfully designed by Farrow Arcaro Design, this exquisite property boasts unparalleled craftsmanship and attention to detail. As you step inside, you'll be greeted by an abundance of natural light cascading through the windows, accentuating the stunning features of this 4-level side split layout. The bedrooms offer a unique touch with doors leading out to an upper patio, where you can enjoy breathtaking views of farmland and the East sunrise. This 3-bedroom, 3-full bathroom residence spans over 2574 square feet of pure elegance. Heated polished concrete floors on the first level create a warm and inviting atmosphere, complemented by a cozy wood-burning fireplace, ideal for chilly evenings. The heart of the home lies in the gourmet kitchen, adorned with Caesarstone countertops and stainless steel appliances, along with a stunning rustic metal-faced gas fireplace perfect for hosting and entertaining large gatherings with ease. Step out from the sliding glass doors and take the evening outside to the expansive deck and enjoy the sun setting over the escarpment. Outside, on the sprawling 1.7-acre lot, you'll find mature trees providing privacy and tranquility. 28' x 28' garage workshop/office. Additionally, an attached garage/workout area adds to the convenience and functionality of the property. For those seeking additional space, the partially finished lower level offers an extra 550 square feet awaiting your personal touch, allowing for endless possibilities. Located just minutes from Blue Mountain, private ski clubs, golf courses, hiking trails and Collingwood, this stunner serves as the perfect full-time residence or weekend retreat. Don't miss out on the opportunity to call this magnificent property your own. Schedule your showing today and experience the epitome of luxurious country living. (id:35492)
RE/MAX Four Seasons Realty Limited
30 - 15 William Jackson Way
Toronto, Ontario
Experience the elegance of this stunning townhouse, where hardwood floors are installed throughout the house and the 9-foot ceilings on the main floor create a warm, inviting atmosphere. The modern kitchen is a chef's dream, featuring stainless steel appliances, sleek countertops, and abundant storage space. This meticulously maintained property offers generous living areas and contemporary amenities. Nestled in a friendly neighborhood, you'll enjoy convenient access to schools, parks, and shopping. Don't miss your chance to make this exceptional home your own! **** EXTRAS **** Parking#121 and Locker#239 (id:35492)
Hc Realty Group Inc.

