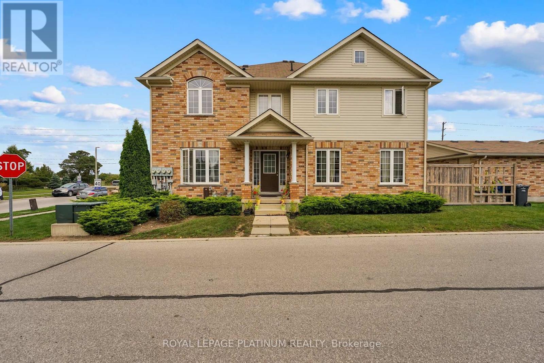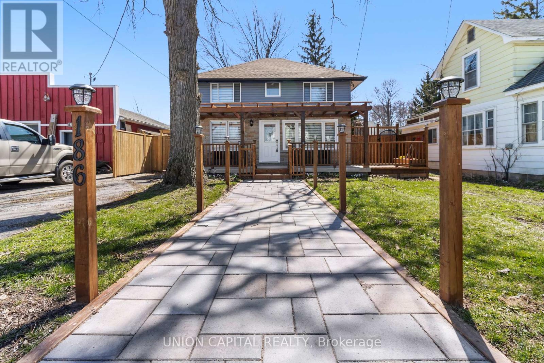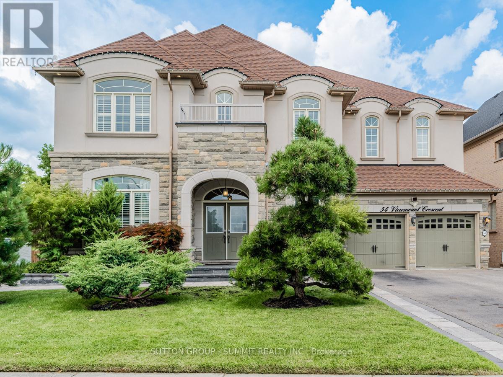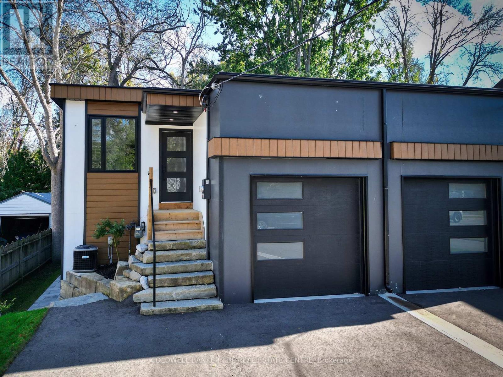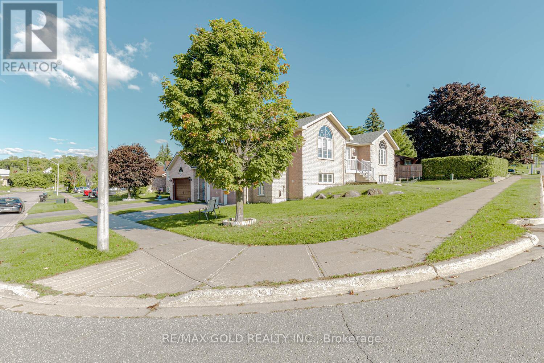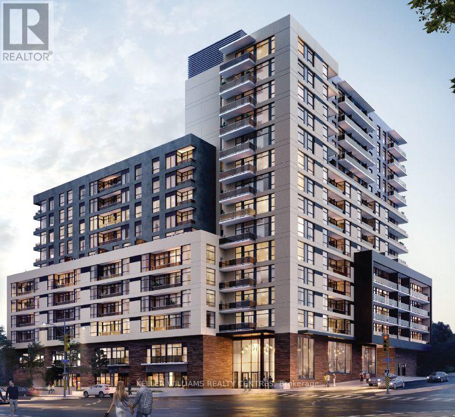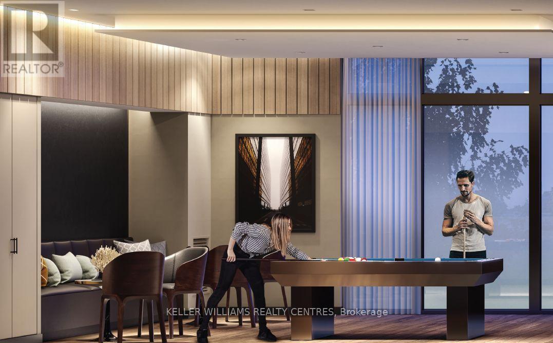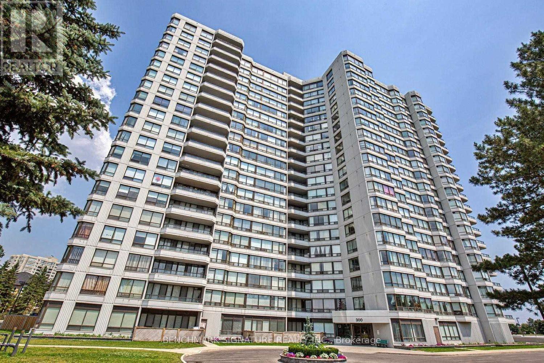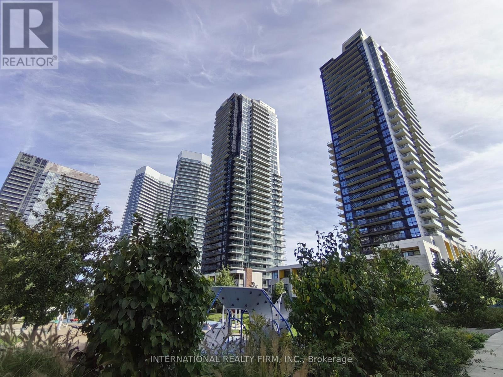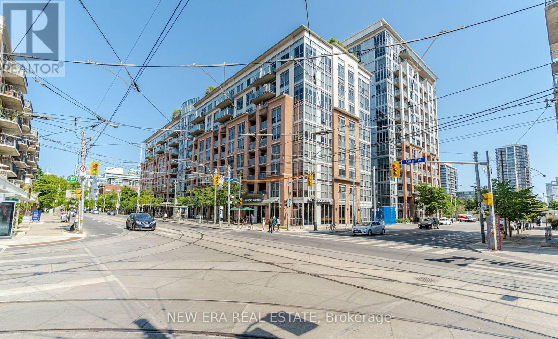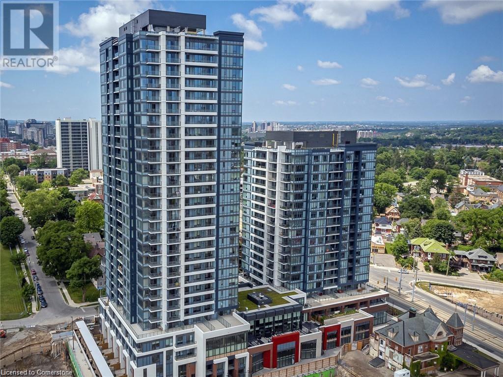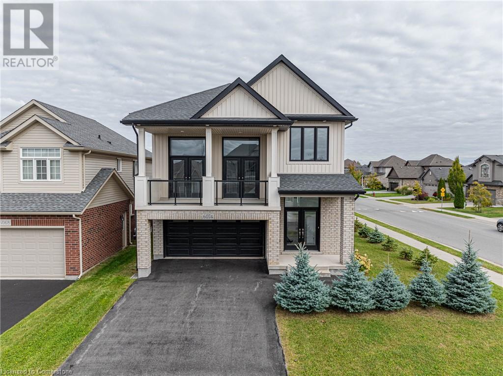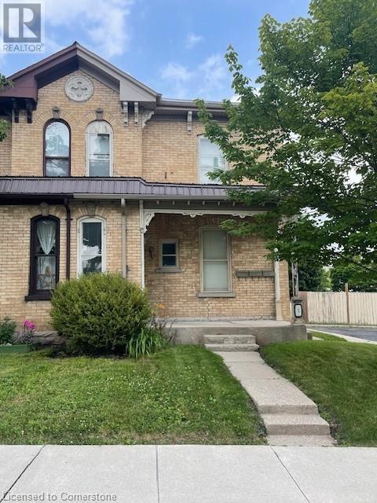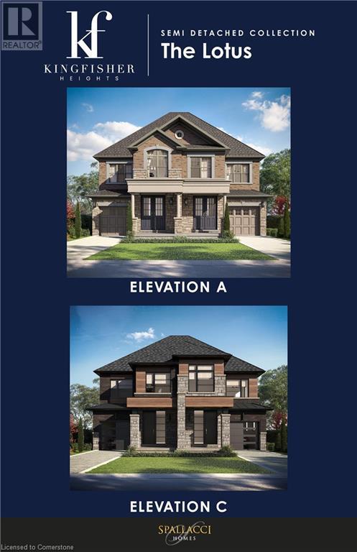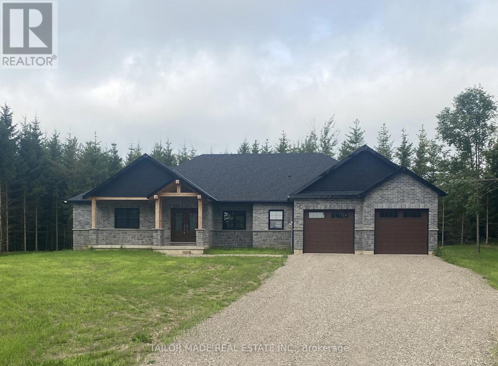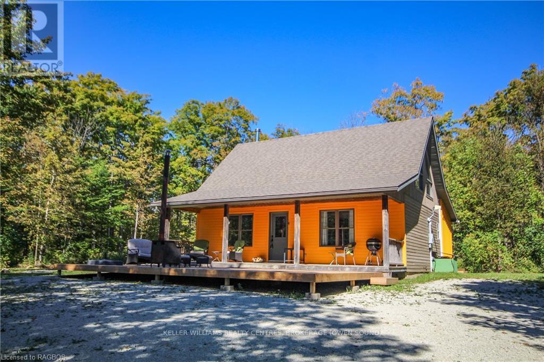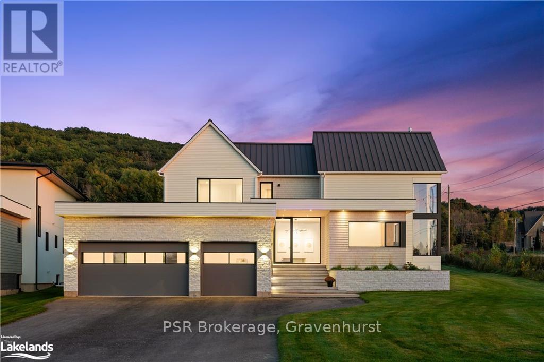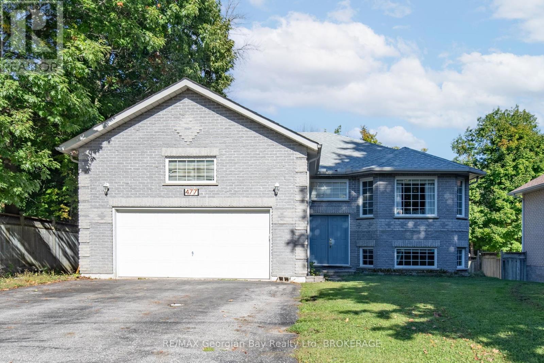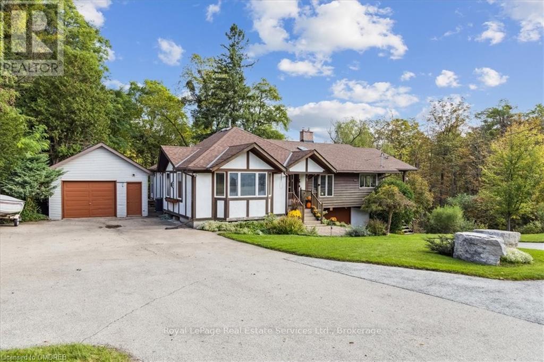50 - 105 Bard Boulevard
Guelph, Ontario
Gorgeous ""end unit"" Townhome Conveniently Situated In The Lovely Community Of Pine Ridge. Second Floor Offers 3 bedrooms. Extra Space for Study And Home Office. 2nd Floor Laundry Room For your Convenience. Large Prime Bedroom With 4 Piece Ensuite Washroom. This One Is A Must See. Spacious And Very Bright Main Floor Features A Large Living Room With Extra Large Windows Allowing A Tonne Of Natural Sunlight To Stream In. Excellent Assigned And Local Public Schools Near This Home. Fantastic Parks And Easy Access To 401.5 Minutes Drive To Guelph University. If you are Looking For a Wonderful Home With Lots Of Natural Light In a Friendly Neighbourhood Complex, Your Search Ends here. (id:35492)
Royal LePage Platinum Realty
186 Lincoln Road W
Fort Erie, Ontario
Welcome To This Beautifully Renovated Home, Nestled In The Heart of Crystal Beach! Just A Quick 6-Minute Stroll Takes You To One of Ontario's Most Renowned Beaches, With Its Crystal-Clear Waters and Soft White Sand A Perfect Spot To Unwind. Plus, You're Only Steps Away From Charming Local Shops and Restaurants In This Quaint Town. The Main Floor Offers a Spacious, Open-Concept Living Area, A Large Kitchen and Dining Space, A 4-Piece Bathroom, and A Convenient Laundry Room with A Newly Added Shower. This Home Truly Offers The Ideal Blend of Comfort and Coastal Living! The Second Floor Features Additional 3 Bedrooms Plus 2-Piece Bathroom. New Double Door Fridge (2023), New Washer/Dryer (2022), New Furnace (2023), New AC (2023), Gas Line Direct BBQ Plus Outdoor Foot Wash Station For Those Beach Days. This Home Is Turnkey And Ready To Go! **** EXTRAS **** All Furniture Can Be Negotiated In Addition To The Sale Price (id:35492)
Union Capital Realty
113 Lloyminn Avenue
Hamilton, Ontario
Absolute Showstopper! ""Oakhill"" Ancaster's Prestigious Neighborhood in the Lovers Lane Locale and Hamilton Golf and Country Club. Pure Luxury and Modern Elegance. This Custom-built Luxury Family home has 4+1 bedrooms and 4 baths with 4250 sqft. Above grade, Oversized 3 Car Garage and total parking for 9 Cars, situated on a Private, Premium 75 x 171.5 ft. lot with a Spectacular backyard Oasis! Entertain & unwind with a Heated Saltwater Pool, Covered Porch with Retractable Sun Shades, Concrete & Stone Patios & Walkways, Fully Fenced & Professionally Finished Gardens, and ample Grassy areas for Kids and Pets offering multiple Entertaining spaces for friends or large family gatherings. This Home Truly Sparkles! Enter the Vaulted Foyer, which leads you to an Expansive Great Room with 20 Ft Ceiling, a Custom Wall unit, a Marble Gas Fireplace, a Luxurious Gourmet Kitchen that Features a Large Island, Quartz Counters, Backsplashes with Pots-fill, Quality built-in Stainless-Steel appliances. Reverse Osmosis Water System with Instant Hot and Cold Pure Water! Butler Servery with Walk-in Pantry, Formal Dining room, a Stylish Powder room, Main floor Office with Custom Cabinetry and Shelves, numerous Pot lights throughout... The primary suite features a Coffered Ceiling, Designer walls, his and hers w/I closets, and a Stunning 5 pc ensuite with Heated Flooring, Custom Cabinetry, an Oversized Shower, and a Freestanding Soaker Tub! All 4 bedrooms have ensuites, W/I closets and organizers. Wow! Insulated and Heated Oversized 3-Car Garage with Spectacular Marble look Epoxy floors offer parking for 3 cars as well as work and storage space, Insulated Garaga Doors... side walk-out from garage and walk-in to a spacious Mud room and main fl Laundry. 10ft + 20 ft Ceilings on Main! Luxury and convenience in a sought-after location, close to the charming center of downtown Ancaster, Great elementary and secondary schools, Hiking Trails... **** EXTRAS **** Water softener, Reverse osmosis filtration w instant hot & cold, Butler pantry severy with Fridge, sink, B/I D.W. Sonos Audio, Secur U security surveillance system. Inground sprinkler, Custom rods and drapes (Blackout upper 4 bedrooms). (id:35492)
Sam Mcdadi Real Estate Inc.
3273 Sixth Line
Oakville, Ontario
Falconcrest Royal Oaks presents brand new 1,914 Sq.Ft. Executive freehold townhome. No maintenance fee freehold! Upgrades include: kitchen backsplash, floor tiles 12 x 24, ensuite and main bath quartz counters with undermount, 60 inc electric fireplace with all panel cabinet, stained on the stairs to match hardwood. Close to all amenities; shopping, schools, and parks. Close to 3 major highways and approx 15min drive to GO Train Station. (id:35492)
Intercity Realty Inc.
54 Viewmount Crescent
Brampton, Ontario
Welcome To This Stunning 5300 sq ft Beauty On A 160ft Deep Ravine Lot with 300K Upgrades, The Most Sought After Neighborhoods In Snelgrove. Walking Distance To All Amenities, Mins To 410, Spacious Interiors With Very Large Family Room, Living And Dining Areas. Well Appointed Library With Floor To Ceiling Bookshelves. Waffle Ceilings, Wainscoting, Pot Lights, 10ft Ceiling, Tandem 3 Car Garage, Enjoy Your Fav Music With Built In Speakers Through Out The House. Chefs Kitchen With Wolfe, Mile, Sub Zero Appliances, Servery, Walk In Pantry. Huge Kitchen Area That Leads To A Beautiful W/O To Deck With Glass Railings , Gazebo. Finished W/O Bsmt Is Any Owners Paradise With Gym, Play Area, Kids Learning Corner, Wet Bar, Entertainment Area, Stone Patio Leading To A Landscaped Backyard. This Is A True Forever Home Where You Will Never Have To Move Again. **** EXTRAS **** Bev Cooler, Quartz Counter Tops, Tumble Marble Backsplash, UpGraded Kitchen Cabinets, Wine Rack, Pot Drawers, Cathedral Ceiling,Double Sided Fireplace, Bubble Making Jaccuzi, Cali Shutters, BBQ Station W Gas Pipeline, Security Cameras, Irri (id:35492)
Sutton Group - Summit Realty Inc.
6443 Saratoga Way
Mississauga, Ontario
Must See! 4 Bdrm Home.Largest Model In The Neighborhood. Fin'd Bsmnt.Functional Layout W/Grand Foyer,Spacious Bright Rms,New Laminate Flrs, 2 Gas Fireplaces, Lrg Kitchen W/Island, Maintenance Free Backyard.Access To Garage From House.Large Master W/5Pc Ensuite & W/I Closet.Generous Size Bdrms,Jumbo Size Fin'd Bsmt. Extended Driveway Fits 4 Vehicles. Move-In Condition. **** EXTRAS **** Existing Appliances: Fridge, Stove, B/I Dw, Rangehood, Washer & Dryer,All Elf's, Window Coverings, Rough In Cvac, Garage Door, Water Filtration System. (id:35492)
RE/MAX West Realty Inc.
1745 Lawrence Avenue W
Toronto, Ontario
Location! Location! Location! close to major highways, TTC, public transit, parks, plazas, schools, libraries and all other amenities. great opportunity for end user owners and/or investors. 2 bedrooms on main floor can be converted back to living/dinning room combined open concept. 1 bedroom in between above the garage can be converted to a family room with fireplace. Professional finished basement separate entrance for rental income. Basement: Bedroom #9: 3.45m x 2.90m, laminate, window, formal room. Bedroom #10: 3.60m x 2.25m, laminate, window formal room. Bedroom #11: 3.56m x 3.33m, laminate, window, formal room. A Must See Home. **** EXTRAS **** Fridge, Stove, Washer, Dryer (id:35492)
RE/MAX Premier Inc.
1205 - 1485 Lakeshore Road E
Mississauga, Ontario
Welcome to the Penthouse, Suite 1205 of Lakewood on the Park. Stepping into this 1300+ square foot suite for the first time, you will recognize that nearly every surface of the home has been renovated, giving the space a fresh and untouched feel. With an almost 270-degree view, you will have multiple angles to view a sunrise or sunset from the comfort of your own space. Enjoy view of a lush canopy of trees, Marie Curtis Park, the Lake and city skyline. Whether it be from your open concept living dining room, or the corner-built solarium, perfect for a home office, unobstructed views of the outside are rarely missed. Building amenities make this suite that much more attractive, offering a tennis court, rooftop deck, family spa, gym complete with saunas, and a great deal of visitor parking. Did we mention it comes with three reserved parking spaces, as well? This suite is perfect for homeowners looking to downsize from a larger home, or upsize from a smaller condo, into a space that feels open, inviting, and well accommodating. **** EXTRAS **** Location puts this residence a walkable distance to Long Branch GO, and provides easy access to Pearson International, and the Gardiner to downtown. \"Other\" is large walk-in storage room. (id:35492)
Keller Williams Portfolio Realty
3206 Forrestdale Circle
Mississauga, Ontario
Prime Location Alert! Introducing this exquisite Mattamy-built home situated in the highly sought-after Avonlea neighbourhood. The main floor family room, thoughtfully integrated with the kitchen, creates an ideal setting for hosting gatherings. Convenience is key with a main floor laundry room providing direct access to the double car garage. 4 bedrooms, this gem features a generously sized master bedroom complete with dual closets, including a walk-in. Indulge in the opulence of a recently renovated 4-piece ensuite bathroom. Outside, admire the patterned concrete walkway and patio. Plus, revel in the proximity to parks and trails, just a short stroll away. (id:35492)
Real Estate Bay Realty
B - 23 Gray Street
Severn, Ontario
Stunning modern semi-detached home with a separate legal 1-bedroom apartment. This new build includes a Tarion Warranty for peace of mind. The main residence features a flexible 2+1 bedroom layout, a main floor office that can easily convert into an extra bedroom, 1.5 baths, laundry, utility room, and a single-car garage with inside entryperfect for families of all sizes. The independent 1-bedroom, 1-bath apartment offers its own private side entrance, full kitchen, laundry hookup, and a spacious living room with a walkout deckideal for rental income or multigenerational living with privacy. Both levels feature open-concept layouts with 9-foot ceilings, bright kitchens, and seamless access to the backyard. (id:35492)
Coldwell Banker The Real Estate Centre
441 Irwin Street
Midland, Ontario
Welcome Home! Beautiful Turn Key Raised Bungalow In Close Proximity To The Water In The Growing Municipality Of Midland! This Great Family Home Is Plenty Spacious With 3 Large Bedrooms, Including A Master With A Walk In Closet And Huge 4 Piece Ensuite! One Of A Kind Basement - Boasting Over 9 Foot Ceilings, Plenty Of Sunlight And A Separate Entrance For That In Law Suite Potential! Great Sized Lot In A Great Neighborhood! You Will Not Want To Miss This One! **** EXTRAS **** New Roof (2020). New Hwt Owned (2021). New Pot Lights (2022). New Kitchen Countertop (2022). New Backsplash (2022). New Fixtures Throughout (2022). Freshly Painted (2022). New Laminate Throughout! S/S Appliances! (id:35492)
RE/MAX Gold Realty Inc.
3917 Baseline Road
Georgina, Ontario
Immaculate 3+1 bdrm house with attached 3 car garage and incredible detached shop all situated on 15 acres. Detached shop is approx 4000 sq ft with 17' high ceilings, has hydro, water and a newer forced air gas furnace. This well cared for home features a bright eat- in kitchen with walkout to a deck, cozy family room with gas fireplace and built-in shelves, formal dining/living rm, spacious front foyer with garage access, laundry rm on main floor and in basement, huge primary bedroom with 3pc ensuite, professionally finished basement, newer windows, newer forced air gas furnace (house & shop), newer hot water tank (owned). Great location for commuting, minutes to Town (Sutton & Keswick), close to golf, beautiful Lake Simcoe, beaches, The ROC ski/tubing hill. **** EXTRAS **** New paved driveway to house. (id:35492)
RE/MAX All-Stars Realty Inc.
46 Palmira Drive
Georgina, Ontario
**SIMILAR MODEL TO BE BUILT** New home to be built in the new Hedge Rd Landing Active Adult Lifestyle Community. The Duncan Model with loft (other elevations available) is 1514 sq ft. Beautiful tree lined entrance to the development with walking trails & parkettes still to be completed. Low monthly maintenance fee includes lawn care, snow removal, full use of a future private clubhouse and 260 feet of private shoreline on Lake Simcoe shared with Hedge Road Landing Residents. Premium standard features include 9ft ceilings, granite & quartz counter tops, paved driveway, and more. Other models & elevations of impressive cottage style bungalows and bungalofts available on 40 and 50ft lots. Reputable builder and registered with Tarion. **** EXTRAS **** Occupancy Spring 2025 (id:35492)
RE/MAX All-Stars Realty Inc.
315 - 2 Raymerville Drive
Markham, Ontario
Bright and newly painted 2 bedroom condo in highly sought after location. Offering over 1000 square feet of living space, this unit is located in the well-managed Hampton Green condo building. The open concept includes living/dining and a solarium. The Kitchen features s/s appliances a laundry room and pantry. The bathroom boasts a double sink, linen closet and a jet shower system. Enjoy engineered hardwood flooring throughout plus the convenience of 2 parking spots and 2 lockers. Walking distance to Centennial GO station, public transit, recreation facilities, schools, shopping and multi-use pathways. The building offers a range of amenities, including tennis courts, indoor pool, sauna, games room, gym. recreation room and library. **** EXTRAS **** Stainless steel fridge, stove, and dishwasher. Washer and dryer, all electric light fixtures and window coverings. (id:35492)
Royal LePage Terrequity Realty
712 - 1350 Ellesmere Road
Toronto, Ontario
Discover luxury living at its finest in the east end of Toronto at the brand new condo building located at Brimley and Ellesmere/ This contemporary masterpiece offers a prefect blend of sophistication and convenience, providing residents with an unparalleled urban lifestyle. with stunning architectural design, state of the art amenities and spacious suites. (id:35492)
Keller Williams Realty Centres
1301 - 1350 Ellesmere Road
Toronto, Ontario
Discover luxury living at its finest in the east end of Toronto at the brand new condo building located at Brimley and Ellesmere/ This contemporary masterpiece offers a prefect blend of sophistication and convenience, providing residents with an unparalleled urban lifestyle. with stunning architectural design, state of the art amenities and spacious suites. **** EXTRAS **** 10k in upgrades (id:35492)
Keller Williams Realty Centres
303 - 1350 Ellesmere Road
Toronto, Ontario
Discover luxury living at its finest in the east end of Toronto at the brand new condo building located at Brimley and Ellesmere/ This contemporary masterpiece offers a prefect blend of sophistication and convenience, providing residents with an unparalleled urban lifestyle. with stunning architectural design, state of the art amenities and spacious suites. (id:35492)
Keller Williams Realty Centres
1409 - 300 Alton Tower Circle
Toronto, Ontario
This 2 bedrooms suite is situated in the Family-oriented Alton Towers community and only minutes to Supermarket, Library, School, and Parks. Public transit is just around the corner. Open concept layout with a spacious kitchen and breakfast area. This is a Well-managed building different amenities, security guards, outdoor pool, squash court, gym room, just to name a few. This is a perfect for first-time buyers and family **** EXTRAS **** Utilities are all included in maintenance fee. Appliances include fridge, stove, dishwasher, hood range, washer / dryer. Existing light fixtures and window coverings. (id:35492)
Benchmark Signature Realty Inc.
505 - 68 Yorkville Avenue
Toronto, Ontario
Where luxury meets sophistication and style, this serene 2 bedroom plus den suite is located in the heart of prestigious Yorkville in the renowned Regency Yorkville. Enjoy a bright and airy corner suite with 9 foot ceilings, built-in speakers throughout and a quiet wraparound balcony with gas line for grilling. Expansive windows can be found throughout with light filtering Hunter Douglas shades. The designer kitchen boasts beautiful cabinetry, granite countertops and integrated state-of-the-art Subzero and Miele appliances. The grand living room is decorated with a warm and inviting fireplace. A den compliments the living space adding an additional place rest and relax. This thoughtfully laid out split floor plan provides two independent and private bedroom suites. The expansive primary bedroom suite has electronic blinds and five custom closets, one of them a spacious walk-in providing endless clothing storage. The opulent five-piece ensuite bathroom offers a spa experience with a jacuzzi tub, steam shower and double sinks. The second bedroom is equally as spacious and includes a custom closet and four-piece ensuite and walk-out to the balcony. Take advantage of the endless amount of storage with many custom closets and a dedicated laundry room. Underground you'll find your side-by-side parking spaces with adjacent locker located nearby the dedicated parking elevator that opens right next door to the unit. The Regency Yorkville is an exceptionally managed building with an incredible on-site building management team that create a safe, secure and serene living environment. Enjoy hotel-like perks with valet parking and a dedicated personalized concierge service. Ideally situated across from the Four Seasons Hotel & next door to the citys most notable shopping, restaurants & cafes. This is your opportunity to own one of most notable addresses in the city at 68 Yorkville Avenue. (id:35492)
Sotheby's International Realty Canada
1112 - 95 Mcmahon Drive
Toronto, Ontario
Seasons Condo In Concord Park Place; Perfect Central Location In North York; Unobstructed Breathtaking NE View w/ Two Bdrm, Two Full Bathroom; Modern Kitchen w/ Built-In Miele Appliances; 24Hr Concierge; Walking Distance To Subway, Public Transit, Park , Ikea, Community Centre, Library, Canadian Tire, Mall, Restaurants; Close To Highway (id:35492)
International Realty Firm
471 - 209 Fort York Boulevard
Toronto, Ontario
Opportunity knocks with this 1 Bedroom 1 bath condo suite in the popular Neptune Building. Perfect For Investor Or First Time Home Buyer! Featuring Hardwood Flooring With Broadloom In The Bedroom, Granite Countertops With Ceramic Backsplash, Stainless Steel Appliances, And An Open Concept Living/Dining Room With A Walk Out To The Balcony. Overlooking the Bentway skating trail and walking distance to all amenities you can imagine such as the Waterfront, Skydome, Acc, Restaurants, and Entertainment. Yearround Activity. **** EXTRAS **** Bldg Amenities Include Exercise Room, Swimming Pool, Sauna, Guest suites, Roof Top Garden, Outdoor Jacuzzi, Party Room, Security, Theatre And Much Much More! (id:35492)
RE/MAX All-Stars Realty Inc.
610 - 1005 King Street
Toronto, Ontario
King Street West At Its Best! This Well Maintained Suite Features Exposed Concrete Ceilings, Pre-Engineered Wood Floors, StoneCounters, S/S Appliances, Semi-ensuite, Two Bedroom Closets, Murphys Bed, in Balcony. Use The Den As A Functional Office AndTreat This Suite As Haven Where You Can Both Work And Play Surrounding Amenities Under 5 Minutes Away Include: TrinityBellwood, Stanley Park, Groceries, The Drake, Gladstone, And Ossington Restaurants Near By! The Best Nightlife In The City!! **** EXTRAS **** Rooftop Patio, Fitness Center, Party/Meeting Room, Visitor Prkg, Steps To Starbucks, King Streetcar & Ossington Strip! (id:35492)
New Era Real Estate
415 - 33 Mill Street
Toronto, Ontario
Welcome to 33 Mill St, where history meets hip in Torontos vibrant Distillery District. This 764 square foot loft offers a perfect blend of modern living and old-world charm, right in the heart of one of the city's most sought-after neighbourhoods. With lofty 10-foot ceilings and a spacious 1+1 bedroom layout, this home is designed to impress whether you're entertaining guests, working from home, or enjoying a quiet night in.When you walk out of your building, you step into a living postcard - cobblestone streets, trendy boutiques, and award-winning restaurants surround you. Plus, you'll be just steps away from the future TTC Corktown Station on the Ontario Line, ensuring quick and easy access to everything Toronto has to offer. Surrounded by world-class galleries, theaters, and art installations, the heartbeat of creativity and culture in Toronto. Enjoy the best of both worlds with easy access to Cherry Beach and the waterfront, perfect for a day of relaxation or an evening stroll along the lake. For foodies and commuters alike, the iconic St. Lawrence Market and Union Station are just a short walk away. And during the holiday season, you'll love being so close to the Distillery Districts famous Christmas Market where festive lights, mulled wine, and holiday cheer are right at your doorstep.Inside, the recently renovated kitchen features sleek sliding drawers, providing ample storage and a clean, modern look. The bedroom is equally impressive, with large double sliding barn door closets and ensuite access to a stylish bathroom. With parking, a locker, and thoughtful upgrades throughout, this loft combines style and convenience in one of Torontos most dynamic locations.Whether you're seeking a unique space that offers both charm and flexibility, or simply a home in the heart of the city, 33 Mill St is ready to welcome you. Don't miss out on the chance to immerse yourself in one of Torontos most vibrant communities start living the Distillery District lifestyle. **** EXTRAS **** Urban Living with top-notch amenities, including a gym, rooftop terrace, outdoor pool and hot tub, 24-hour concierge, party room with views, and guest suites all managed by Del Property Management. (id:35492)
Sotheby's International Realty Canada
1301 - 8 The Esplanade
Toronto, Ontario
Beautiful Iconic L-Tower Condo In An Incredible Lifestyle Location Steps To Union Station, The Financial District & Some Of Toronto's Best Restaurants, Sports, Entertainment & The St Lawrence Market!. Bright 1 Bedroom+ Den Suite. Open Concept Layout With Ceiling To Floor Windows, Spectacular State-Of-The-Art Amenities Including An Indoor Pool, Hot Tub, Gym, Yoga/Bar Studio, Spa Facilities, 2 Party/Dining Rooms, Wifi Lounges & 24Hr Concierge. Fitness, Close To All Amenities. Steps To Bus Stops, Shopping Center **** EXTRAS **** Stainless Steel Fridge, Stove, B/I Dishwasher, Washer & Dryer, All Blinds/Window Coverings (id:35492)
Century 21 Percy Fulton Ltd.
2143 Little Britain Road
Kawartha Lakes, Ontario
Don't Miss This Opportunity, Live And Work At Home, Excellent 3 Bedroom 1450 St Ft Brick Bungalow With Steel Roof, Full Unspoiled Basement, Gas Heat & Recent Upgrades Plus A 7780 Sq Ft Shop On An Almost Acre Lot, Property Situated On The Edge Of Lindsay In The Kawartha Lakes. Ag Support Zoning With A Long List Of Permitted Uses From Current Use Welding Shop To Commercial Greenhouse (Many & Assorted Uses Attached In Documents). Shop Has 3 Phase, 600 Volt Hydro, Natural Gas Heat, Several Bays And Workspaces, 12' Ceiling, 4 Main Overhead Doors, One 14' Wide To Allow For Wider Equipment. Plenty Of Parking Spaces. In The Heart Of The Kawarthas, Minutes To Downtown, 3/4 Hour To Durham Region, 1 1/2 Hours To GTA. Seller Willing To Consider VTB Mortgage To Qualified Buyer. (id:35492)
RE/MAX All-Stars Realty Inc.
15 Wellington Street S Unit# 2201
Waterloo, Ontario
1 bedroom plus den in the BRAND NEW STATION PARK. Nicely updated with over $14,000 in upgrades! Interior Colour package, potlights throughout, soft close drawers/cabinets in the kitchen, Entertainment package and tub to shower conversion with glass enclosure. Along with the numerous upgrades this unit also has blinds in the bedroom and a locker. Centrally located in the Innovation District, Station Park is home to some of the most unique amenities known to a local development. Union Towers at Station Park offers residents a variety of luxury amenity spaces for all to enjoy. Amenities include: Concierge, Two-lane Bowling Alley with Lounge, Premier Lounge Area with Bar, Pool Table with Foosball, Private Hydropool Swim Spa & Hot Tub, Fitness Area with Gym Equipment, Yoga/Pilates Studio & Peleton Studio, Dog Washing Station/Pet Spa, Landscaped Outdoor Terrace with Cabana Seating and BBQs, Concierge Desk for Resident Support, Private bookable Dining Room with Kitchen Appliances, Dining Table and Lounge Chairs, Snaile Mail: A Smart Parcel Locker System for Secure Parcel and Food Delivery Service. Many other indoor/outdoor amenities are planned. (id:35492)
Solid State Realty Inc.
6074 Pauline Drive
Niagara Falls, Ontario
Stunning Custom-Built Home By Kenmore, In One Of The Most Sought After And Convenient Neighbourhoods In Niagara Falls. Gorgeous Curb Appeal, Elegant, Spacious, Bright And Sun Filled Design Featuring Over 2200 Sqft Plus 137 Sqft Balcony. Located On A Large Premium Corner Lot With A Double Car Garage And Driveway To Park 4 Vehicles. 9 Ft Ceilings On Main Floor, Equipped With A Modern Kitchen That Features Stainless Steel Appliances And A Large 8ft Island. Oversized Great Rm/Family Rm With 12' Ceilings, Double French Doors Leading To A Spectacular 137 Sqft Covered Balcony. Many Upgrades With Premium Quality Materials, Including Hardwood Floors, Porcelain Tiles, Oak Staircase W/Iron Spindles, Frameless Glass Shower, Led Lighting Inside/Out & Much More. Centrally Located, High-Demand, Family Friendly Location That Is Only A Short Distance To All Amenities And All That Niagara Has To Offer. Highly Desirable Forestview Public School, New Niagara Hospital, Cinema, Stores, Costco, Restaurants, YMCA, Library And QEW Are In Within 3-5 Mins Drive. Basement Is Accessible From Entrance Through Garage With Large Windows And Rough-In For Washroom. This House Is A Must See! Great And Rare Opportunity To Own A Custom Home In This Prime Neighbourhood! Priced To Sell! No Disappointments! (id:35492)
RE/MAX Real Estate Centre
101 Front Street
Spanish, Ontario
BUILDING ONLY FOR SALE. Nicely upgraded living space with newer windows, doors, flooring, insulation, electrical and more! This one or two bedroom home offers carefree main floor living with 2 bathrooms, a cozy pellet stove and a nice-sized kitchen. There is a living/dining room, plus a bonus family room, making this property ideal for roommates, investors, first-time home buyers or those looking to downsize. The front of the building has a commercial space with high visibility and exposure on the Trans-Canada Highway for offices, retail or a take-out food establishment. Outside there is plenty of off-street parking and a good sized backyard. Call for all of the details and to book your private viewing! (id:35492)
Claudine Bichette Real Estate Brokerage
1 Cant Avenue
Cambridge, Ontario
Triplex in west Galt close to U of W campus and the Gaslight District. Lots of parking, large back yard, and great tenants! Fully occupied units consist of one 2-bedroom and two 1-bedroom units. Tenants pay their own hydro and the 2-bedroom pays their own heat. Tenants are all month to month longer term tenants. Great property to live in one unit while renting out the others to pay your mortgage! (id:35492)
RE/MAX Icon Realty
35 Kingfisher Drive
Hamilton, Ontario
Rare opportunity to reside in this Premier Mountain location in a home built by Hamilton's premier award-winning Builder, Spallacci Homes. Mere steps to Limeridge Mall you'll find this small enclave of Executive Semi-detached homes. This amazing open concept 3-bedroom DOGWOOD model is 1474 sq. ft. This unit is completely upgraded by the builder. 9 ft ceilings, quartz countertops, Eng. Hardwood floors, Oak stairs, S.S kitchen appliances and more, Top quality craftmanship & materials as you expect from Spallacci Homes. Just move in! (id:35492)
RE/MAX Escarpment Realty Inc.
385 Limeridge Road E Unit# E
Hamilton, Ontario
Presenting a rare opportunity to reside in an exclusive, premier mountain location in Hamilton. This executive semi-detached home, meticulously constructed by the award-winning Spallacci Homes, exudes luxury and quality. Just steps away from Limeridge Mall, this small enclave offers unparalleled convenience and prestige. This stunning “Lotus” model is 1,450 sq. ft. three-bedroom home and features 9 ft. ceilings and an exquisite upgrade package valued at $8,500 showcasing top-tier craftsmanship and materials that Spallacci Homes is renowned for. Currently under construction and available for occupancy starting May 1, 2025. All offers are to be submitted on the builder's forms. Don't miss your chance to secure this exceptional residence! Call LB for more information. Model home available for viewing. Open Houses at 35 Kingfisher Dr. (id:35492)
RE/MAX Escarpment Realty Inc.
20 Eastern Avenue
New Tecumseth, Ontario
Charming 4+ Bedroom Home Perfect for Families and Investors! Nestled in a prime neighbourhood, this spacious 2-story home offers great potential for both families and/or investors. The upper level features four bright bedrooms with large windows, a renovated 4-piece bathroom (approx 2019), an eat-in kitchen, and separate dining/living areas. A large driveway provides ample parking. Recent updates include a new exterior side door (2024), front doo,r and large front window (2023), as well as updated attic insulation and eavestroughs. Interior & exterior are freshly painted. The basement offers a potential for 1 bedroom + Den in-law suite or apartment with a separate entrance, cozy kitchen, and 3-piece bathroom with a renovated shower. The Shiites were updated within the last few years, and additional features include shared laundry with newer washer/dryer (2023), two sheds, a back deck and some recent plumbing updates. Located Within walking distance to schools, parks, shopping and dining. This home offers fantastic potential as a forever home or rental property. Immediate closing available! **** EXTRAS **** freshly painted (id:35492)
Coldwell Banker Ronan Realty
940 Hutchinson Rd Road
Lowbanks, Ontario
Welcome to this incredible Hobby Farm on over 10 acres. just a few minutes to Lake Erie in sunny Lowbanks. Approx. 7.5 acres of workable land, approx 2.5 acres of forest + nature trails . Just a 15 minutes to beautiful beaches and 8 minutes to Dunnville/Grand River. This 5 bed 3 bath 2 storey home or 3 bed 1.5 bath + 2 bed 1 bath in law suite with 2050 sq ft main floor has been extensively renovated since2021. This transformed home has been redone with replaced windows, boiler 2021, electrical(New meter and 200-amp hydro service + additional 100 amp panel ) 2021,PEX plumbing, insulation, drywall and trim2022 Modern updates include, flooring, vanities, tiled oversized shower, lighting, live edge counters, kitchen island w/hydro (2023-24.) Bell Fibe Internet, 2 sump pumps, 3,000-gallon cistern and drilled well this home offers both comfort and practicality. The exterior is fully updated with new siding, capping, eaves, soffit and fascia 2023 and 75% of roof redone with 25-year shingles all within the last 4 years. Large bright familyrm with laminate flooring, sliding door, side door, wood stove and 2 ceiling fans. Open-concept eat-in kitchen offers ample cupboards, newer appliances, engineered wood and tile flooring. Master bedrm w/loft and sliding door 2023 and main floor laundry. 2nd Floor features a separate entrance, galley kitchen, Living room and dinette, 2 bedrooms, 4-piece updated bathroom, laminate floors and laundry hookups. Basement: 2-tear basemt with two entries, laundry hookups, lower level: measures 34.2 ft X 21.5 ft with precast concrete ceiling, making it the ideal workshop and garage combination. Upper is utility and ample storage space. Additional features: Gas well on property (not tapped) Fenced yard w/playground and animal/garden fencing w/raised beds, Fruit trees, perennial herbs 5 car driveway and chicken coop.Live in cottage country while being only 45 minutes to Hamilton or Niagara Falls, perfect home for your family. Easy to show. (id:35492)
Realty Network
19 - 40 Judge Avenue
North Bay, Ontario
This is an amazing recreational beachfront condo with excellent views of the lake. Look no further than this 2 bedroom, 1 bathroom WATERFRONT condominium on the beautiful sandy shores of Lake Nipissing. This place has it all. Tucked away, this little piece of paradise has tons of space to run around, 300 feet of sandy beachfront, is still close to all amenities and close to new parks, the Kate Pace Way, and North Bay's beautiful waterfront. This condo features a convenient parking space outside the living room. The two bedrooms are extremely spacious, bright and both come with double closets. A bright, full 4-piece bathroom, and in-suite laundry are other added bonuses to this property. A summer's paradise with plenty of space for outdoor activities, this condo allows for BBQ's and boasts a horseshoe pit, shuffleboard game and plenty of picnic tables. Enjoy ice fishing and other lake activities in the Winter as well. Most importantly, you'll enjoy the beautiful sunrises and sunsets of Lake Nipissing every single day. The condo fees include heat, water, building and grounds maintenance, and snow and garbage removal. (id:35492)
Realty Executives Local Group Inc. Brokerage
8189 Wellington Rd 124
Guelph/eramosa, Ontario
Nestled on a sprawling 45.21 ACRES, this magnificent property offers a serene and picturesque setting that issure to captivate nature enthusiasts. With a blend of mixed bush, a tranquil pond, and scenic trails, this property is an oasis of natural beauty and tranquility. The property features a stunning 2-storey home,boasting over 2300 SQUARE FEET of living space. This residence features 4 bedrooms and 3.5 bathrooms, providing ample space for comfortable family living. The heart of this home is the chefs kitchen, complete with centre island, granite counters, pantry, kitchen desk nook and an attached dining area with walk-out to a deck. The living room has reclaimed ash hardwood flooring, exuding warmth, and character. The main floor boasts a convenient laundry room, equipped with a 2-piece bathroom for added convenience. The primary bedroom features a 3-piece ensuite and a walk-in closet. Two more spacious bedrooms await upstairs, ensuring ample space for family members or guests. One of the standout features of this home is the incredible flex room above the garage, which includes a separate office space. This space can serve as an extra bedroom, a cozy family room, or a flexible workspace to suit your lifestyle needs. The walk-out basement features a large rec room with a wood-burning fireplace, a bedroom, kitchen, a dinette, and a convenient 3-piece bathroom. This space provides endless possibilities for entertainment, relaxation, or accommodating guests or a growing family. This property also offers exceptional equestrian amenities. Two large paddocks, complemented by two run-in shelters, provide ample space for horses to roam. A 60x80 BARM WITH 6+ STALLS ensure comfortable accommodations for your equine companions. A 24x40 barn serves as a fantastic storage area and 20x40 METAL CLAD SHED/WORKSHOP for your tractor or toys. Whether youre seeking a private sanctuary, a horse lovers paradise, or a place to embrace nature, this property has it all. (id:35492)
RE/MAX Escarpment Realty Inc.
537266 Main Street
Melancthon, Ontario
A new home for the holidays! This custom-built Bungalow Awaits your decor choices for the builder to complete for you! Nestled on a sprawling 2.52-acre lot surrounded by a lush spruce forest, in the tranquil Hornings Mills offers a rare opportunity to influence the finishing touches with your design and colour preferences. Just 60 days from your accepted offer, step into a home tailored to your tastes, with negotiable options available as the reputable local builder collaborates to realize your vision. This expansive home boasts over 2,000 sq ft of main-floor living space, featuring a Great Room with vaulted ceilings and a cozy gas fireplace. The open-concept kitchen is a chef's delight with granite countertops and custom cabinetry, complemented by a convenient pantry to store all of your culinary delights. The home includes 4 versatile bedrooms including a Primary Suite with a 5-piece ensuite washroom and walk-in closet. The 4th Bedroom can be a home office. There are also practical additions like a spacious combined Mud Room/Laundry Room with direct garage access. Enjoy the natural beauty from two impressive covered porches; the front offers stunning views of sunrises over a picturesque meadow, and the back invites relaxation surrounded by a lush evergreen forest all year through. The attached 578 sq ft. double car garage provides a separate entrance to an expansive basement with in-law suite potential and a 3-piece washroom rough-in. Dual basement staircases. Located close to Shelburne's amenities, this property combines rural charm with proximity to an abundance of diverse recreational opportunities. This home is equipped with engineered hardwood floors, ceramic tiles, smooth ceilings, and a 200 amp service. Under Tarion Warranty for your peace of mind. You can move in just in time to enjoy the holidays! Don't miss the chance to own a piece of paradise and put your personal stamp on it. Experience luxury melded with the serenity of countryside living. **** EXTRAS **** This builder has also built the home next door which is also on a 2.5 acre land parcel. Builder will provide the extensive list of inclusions and high-end finishes along with warranties. See attached Builder Spec Sheet. (id:35492)
Tailor Made Real Estate Inc.
344022 North Line
West Grey, Ontario
Nestled on nearly 5 acres of quiet countryside, this charming off-grid log home is a homesteader’s dream. Teeming with wildlife and wildflowers, the property offers a relaxing retreat. The cozy, 1400 sq. ft. log cabin features an open-concept design with a warm wood interior, a kitchen with an island and breakfast bar, and a living and family room warmed by a propane stove. Upstairs, two bedrooms—including a spacious master ensuite. A full unfinished basement means that you can create a living space that suites your needs. \r\n\r\nOutside, the property is ideal for homesteading, featuring a pond that attracts local wildlife, ample green space for gardening, and rail fencing on three sides. There’s plenty of room for outdoor projects, with an attached 2-car garage (24' x 32') offering extra space for storage and hobbies. Just off a paved road, this log home combines the tranquility of off-grid living with the option to connect to hydro, making it the perfect spot to start your journey in a calm, natural setting. (id:35492)
Exp Realty
1019 Bruce Road 9
South Bruce Peninsula, Ontario
OPEN HOUSE JAN 19 1-3PM. RENT TO OWN POSSIBILITY! Welcome to Maplewood Haven: A Serene 137-Acre Countryside Retreat! For those interested in flexible purchasing options, the seller is offering seller financing at a competitive rate for 2 years.Discover the perfect blend of natures beauty and modern living at Maplewood Haven, a tranquil 137-acre property designed for those seeking peace, space, and comfort. Built in 2006, this charming 1.5-storey home features stunning timber accents, cathedral ceilings, and bright, open spaces that invite an abundance of natural light. With a cozy main-floor bedroom and a loft bedroom offering picturesque southern views, this home provides the perfect balance of warmth and serenity.In addition to the home, the property includes a quality-built 37' x 52' insulated workshop completed in 2017, designed for maple syrup production. With its own septic system and separate 200-amp service, the workshop offers endless possibilitiesfrom organic maple syrup production to converting the space into a separate house, perfect for multigenerational living or guest accommodations. This home is move-in ready, thanks to several fresh updates, incl: Drilled well (2022), New roof and siding (2020), Heat pumps with A/C (2023), New kitchen appliances (2023), Topdressing gravel on the driveway.Potential to build a garage on the home. The living room east facing wall is framed with window openings to easily install windows. Additionally, the property comes with a backup generator, ensuring peace of mind for year-round living. As you explore the many trails winding through the peaceful hardwood forest, you'll experience the true beauty and tranquility that Maplewood Haven offers. With a stream running through the property possibly for your own private pond.Whether youre looking to escape the city or embrace the quiet and healthy charm of country living featuring low EMF, Maplewood Haven is your private countryside retreat waiting to welcome you home. (id:35492)
Keller Williams Realty Centres
98 Elgin Avenue W
Goderich, Ontario
WEST END LOCATION IN CANADA’S PRETTIEST TOWN! Stately yellow brick home nestled on mature double lot conveniently located between the beach & town centre square. Spacious main floor boasts a practical “eat-in” kitchen, formal dining room, living room plus family room w/bar. An office (or mudroom) & 3 piece bathroom complete the main level. Ascending up to the 2nd floor you’ll discover the large primary bedroom plus two spacious bedrooms, as well as a 3 piece bath. Outside, be sure to check out the detached garage and fully fenced, private yard. This property has potential for a duplex, with its R2 zoning. Call today for more information or to book a private viewing. (id:35492)
RE/MAX Reliable Realty Inc
100 Barton Boulevard
Blue Mountains, Ontario
This exquisite custom home by Hanlon Developments offers 6 bedrooms and 7 bathrooms in a prestigious community with breathtaking Escarpment views. Ideally located steps from the Georgian Bay Club and minutes from skiing, Thornbury, and Collingwood, this prime location provides year-round enjoyment. \r\n\r\nEnter through landscaped steps into a spacious foyer leading to a Great Room with 28-foot vaulted cedar ceilings and large windows. Oversized doors open to 700 square feet of covered decks with built-in speakers, overlooking a pool-sized lot.\r\n\r\nThe gourmet kitchen features custom cabinetry, a titanium leathered granite waterfall island, luxury appliances, and a hidden pantry with a sink and dishwasher. A large mudroom offers ample built-in cabinetry for convenience.\r\n\r\nThe main floor primary suite includes a private patio, spacious walk-in closet, and a spa-like ensuite with a walk-in shower featuring a triple rainfall shower head, a soaker tub, a steam room, and a water closet. Upstairs, find a loft-style living room and four bedrooms, each with ensuite access. \r\n\r\nThe finished lower level is designed for entertaining, with a wet bar, gym, golf simulator or media room, another bedroom, a large bathroom, sauna, and workshop with garage access. \r\n\r\nThis exceptional ""Four-Season"" estate has countless features and upgrades. Contact us for more details! (id:35492)
Psr
65 Mourning Dove Trail
Tiny, Ontario
Stunning property set on a beautiful lot surrounded by nature. From the moment you step inside this open concept home you will notice the bright, natural light. Features include a large open dining room open to the living room with gas fireplace and walk out to the back deck; expansive kitchen with extensive cupboards and counterspace; long bar counter for extra seating; separate breakfast nook; spacious master bedroom with full ensuite and walk-in closet. The professionally finished bright basement is perfect for entertaining family & friends that features high ceilings; high end laminate flooring; gas fireplace in family room; recreation/bar area; another extra bright bedroom, full 3 pc bathroom, bonus room, and workshop/storage area. The attached oversized wide & deep 2 car garage has an inside entry. The huge driveway can accommodate at least 6 cars. Expansive back and side deck perfect for your morning coffee with a gas hookup for BBQ. Private, wooded backyard with firepit area and garden shed. All located in the desirable area of Whippoorwill, within 5-minute drive to Midland & Penetang for shopping & restaurants. Short walk to many walking trails. This home shows very well. (id:35492)
RE/MAX Georgian Bay Realty Ltd
477 Albert Street
Tay, Ontario
Welcome to the perfect family home where comfort, style, and entertainment come together! This beautiful all-brick raised bungalow offers everything your family needs to create lasting memories. Step into the spacious eat-in kitchen and dining area with ceramic floors, the heart of the home, perfect for family meals and gatherings. The living room features rich hardwood floors, creating a warm and inviting space to relax. With 4 bedrooms and 2 bathrooms, including a primary bedroom with its own ensuite, there’s plenty of room for everyone. The fully finished basement provides even more living space, with an oversized recreation room that’s ideal for family movie nights or game days. Step outside to your own backyard oasis, complete with a stunning inground pool, perfect for summer entertaining with friends and family. This home also features a 2-car garage, gas heat, and central air, ensuring comfort year-round. It’s everything you’ve been waiting for in a family home—don't let this one slip away! (id:35492)
RE/MAX Georgian Bay Realty Ltd
7095 Guelph Line
Milton, Ontario
Discover your dream property in Campbellville! Nestled in the picturesque Niagara Escarpment, this extraordinary property spans nearly 19 acres of untouched nature, offering an idyllic retreat for nature lovers. With the serene Limestone Creek meandering through the land, you'll be captivated by the towering trees, mature hardwood forest, and stunning vistas of Rattlesnake Point. The solid, sprawling bungalow provides a perfect canvas for your vision, whether you're looking to renovate or expand. The heart of the home features a spacious open kitchen that seamlessly connects to a large balcony, perfect for enjoying spectacular views of the rock face of Rattlesnake Point and the rapids and sounds of the rushing water of Limestone Creek—an enchanting backdrop that soothes the soul. Fishing enthusiasts will appreciate the creek's seasonal visitors, including speckled trout, rainbow trout, and salmon. The property also boasts an attached lower-level shop with 200 amp 3 phase electrical service, ideal for a home business or hobby space. Conveniently located just minutes from the amenities of Milton and Burlington, this property combines the best of country living with easy access to modern conveniences. Easy access to the 401, 407, and the QEW. Don't miss this rare opportunity to own a slice of paradise and embrace a lifestyle surrounded by nature's beauty! (id:35492)
Royal LePage Real Estate Services Ltd.
1239 Waterside Way
Kingston, Ontario
Welcome to 1239 Waterside Way, a beautiful two-year-old, 3123 sqft Tamarack built home. This detached 2-storey home boasts a wonderful main floor design with an open concept living room and dining room, a gourmet kitchen with quartz countertops and backsplash, a large centre island with breakfast bar, and patio door to the backyard, a butlers pantry, a large family room with a gas fireplace, a main floor office or flex room, a 2-piece bathroom, and a mud room. The upper level offers a large primary suite with a 5-piece ensuite and a walk-in closet, a second primary-sized bedroom with 3-piece ensuite, a laundry room, 2 more spacious bedrooms and a large 5-piece main bathroom. The lower level is unspoiled and awaiting your unique touches. The backyard offers plenty of room to play and is ready for your landscaping or gardening ideas. This home is across from green space and the Cataraqui River. Conveniently located on the east-end of Kingston, just a short walk to Riverview Shopping Centre and just a few minutes drive to CFB Kingston, RMC, and all of the amenities of historic downtown Kingston. (id:35492)
RE/MAX Service First Realty Inc.
38 Fidlar Court W
Marmora And Lake, Ontario
Escape to your own private Cottage/Home with just over 100' picturesque Waterfront. This 1300 approx. Sq ft 3 Bedroom 4 Season bungalow is nestled on a big lot directly on Beaver Creek. With 0.46 of an acre to run around on, the possibilities are endless. The triple car garage/workshop is approx. 1700Sq ft. and includes a loft with dormers. 60 Amp separate garage panel, 2 single doors and a double garage door as well as 2 main doors. Lots of room to store all your toys! (id:35492)
Homelife Superior Realty Inc.
1393 Monarch Drive
Kingston, Ontario
Brand new and ready to move in from CaraCo, the Brookland, a Summit Series home offering 2,000 sq/ft, 4 bedrooms and 2.5 baths. Set on a premium lot, with no rear neighbours, this open concept design features ceramic tile, hardwood flooring and 9ft wall height on the main floor. The kitchen features upgraded quartz countertops, centre island w/extended breakfast bar, pot lighting, stainless steel microwave, pots & pans drawers, walk-in pantry and dining room with patio doors to rear yard. Spacious living room featuring gas fireplace and pot lighting. 4 bedrooms up including the primary bedroom with walk-in closet and 5-piece ensuite bathroom with double sinks, tiled shower and soaker tub. All this plus a main floor laundry room, high-efficiency furnace, central air, HRV and basement bathroom rough-in. Upgrades include: Level I hardwood and tile flooring, quartz countertops to bathrooms and kitchen upgrades. Ideally located in popular Woodhaven, just steps to parks, new school and close to all west end amenities. Move-in immediately. (id:35492)
RE/MAX Rise Executives
Ph 3027 - 165 Legion Road N
Toronto, Ontario
Spectacular 2 Bedroom Penthouse With Panoramic Lake Views From Entire Condo. Protected Ravine, No developments! This Modern Gem Has New Hardwood Floors and freshly paint, 10Ft Ceilings, 3W/O, Stacked Stone Wall W/ Fireplace & B/I Tv, Dropped Ceilings W/ Pot lights, Control4 Automation/Ent Syst & Much More. 2 Car Parking & Locker. Option to install an EV charger in the parking space . Steps Mimico Go, Parklawn GO, 24 hours Street car with easy access to Downtown, Starbucks, Metro, Parks, etc. 2 Gyms, Saltwater Indoor/Outdoor Pool, Rooftop Bbq, Squash, Volleyball, A must See !! (id:35492)
Sutton Group - Summit Realty Inc.
247 Munnoch Boulevard Unit# 6
Woodstock, Ontario
Well cared for 2+2 bedrm, 3 bth bungalow condo with tasteful decor and unique layout. Spacious entry with upgraded trim, hardwood railing with iron spindles and in closet lighting. Bright great room w luxury vinyl flooring, gas fp, 12 ft cathedral ceilings, transom windows, garden doors leading to spacious 10' x 20' deck with gas line, awning & shaded views. Conservation area and Pittock Lake nearby offers cool breezes and trails along the lake. Chef's dream upgraded kitchen with added cabinets, upgraded 13 deep upper cabinets & self close drawers, 2 banks of drawers & pullout shelving (in kit & baths),convenient extra cabinet space in back of peninsula, dual fuel gas stove, c/vac dustpan inlet. Enjoy the morning sun in the eat in kitchen. Convenient main foor laundry with storage and gas dryer. Master bedroom with coffered ceiling, walk-in closet and 4pce ensuite perfect for relaxing in soaker tub and walk in tiled shower with glass door. Both main and ensuite baths have 4 lamp light fixture, fan timer and upgraded high toilets. Fully finished basement w 2 bedrooms, 3pce bath, plus unique hobby/craft room & extra built in storage areas, carpet & vinyl flrs, large utility room with work bench, pantry, and water filtration system. Double garage w shelving, 2 3/4 hp GDO and built in protectors over GD sensors. (id:35492)
RE/MAX Escarpment Realty Inc.

