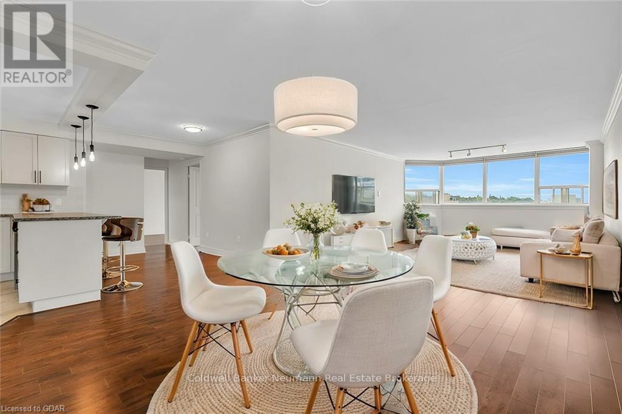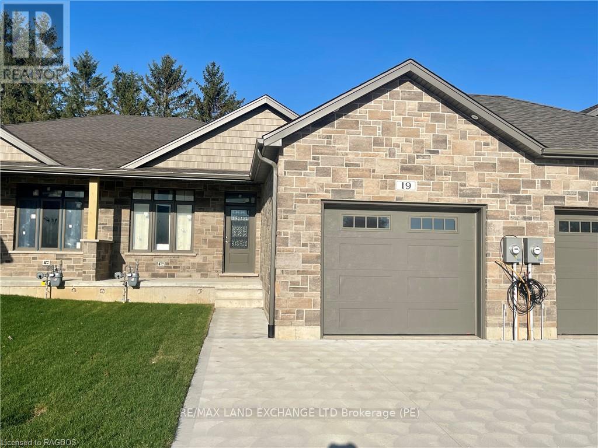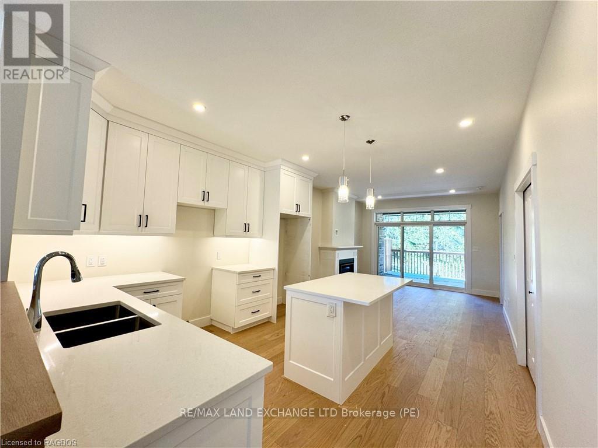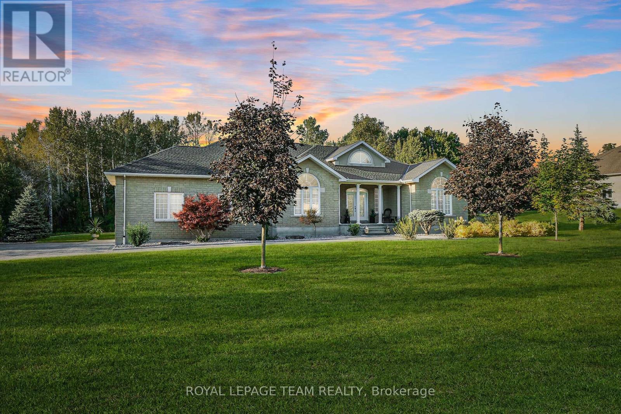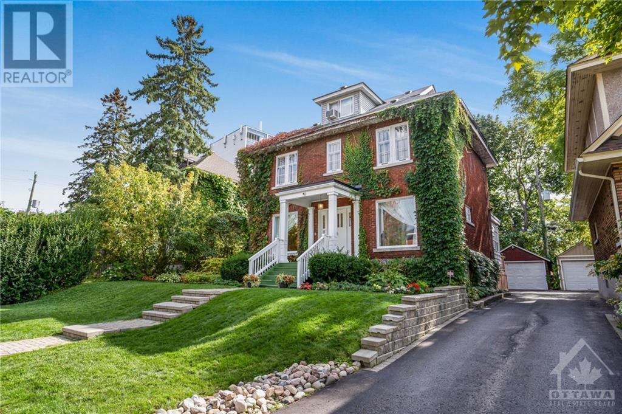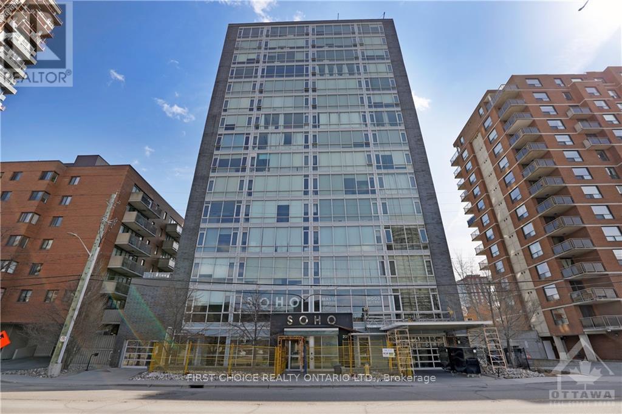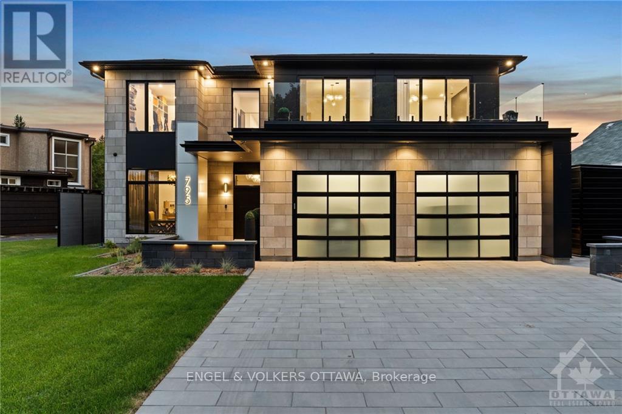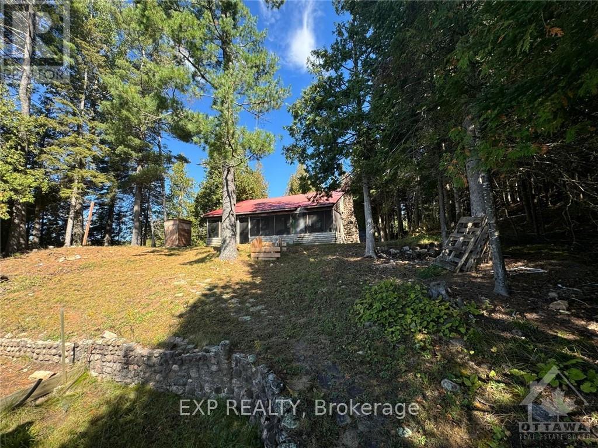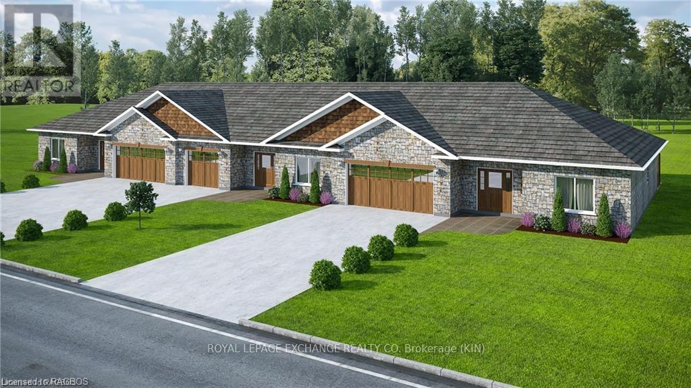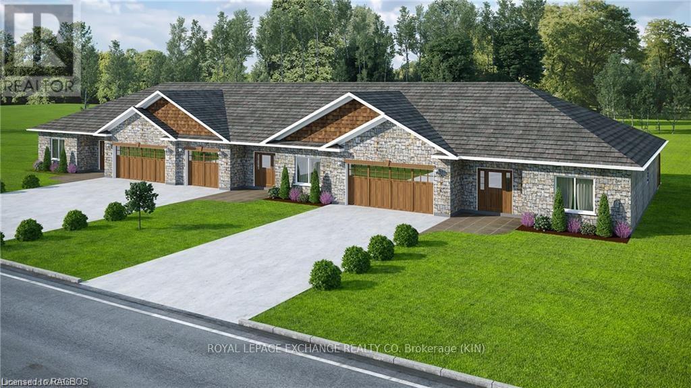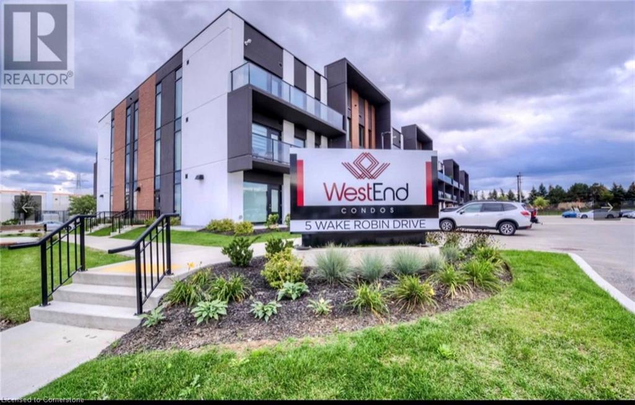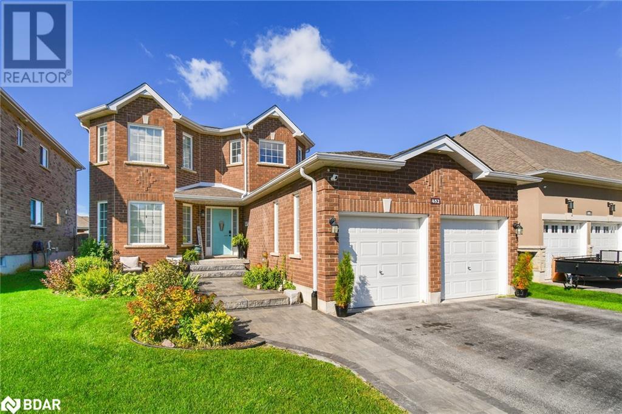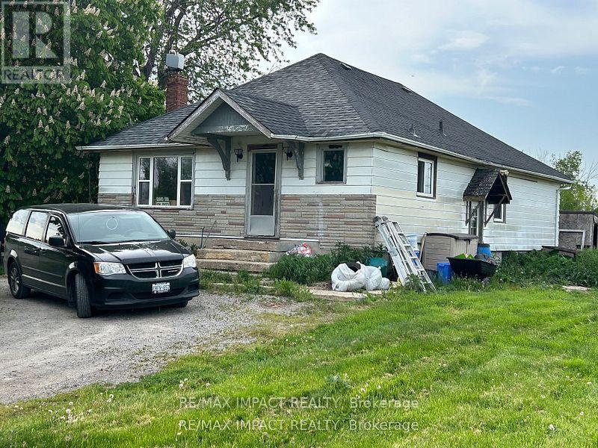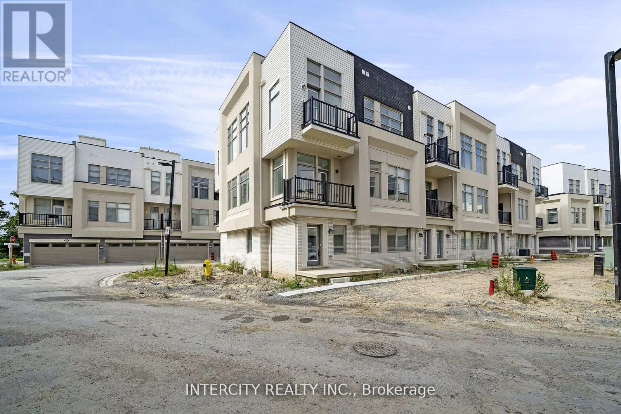286-288 Federation St
Thessalon, Ontario
Unique opportunity to own this spacious duplex! Unit 1 offers 3 bedrooms and 2 bathrooms. Unit 2 offers 2 bedrooms and 2 bathrooms. Gas-forced heating. Large yard with 1.5 car garage and storage shed. Separate driveways. This property is being sold in as-is condition. (id:35492)
Exit Realty True North
2710 Nottawasaga Concession 10 N
Clearview, Ontario
Introducing Winterbrook, your year-round retreat nestled in the heart of nature! First time to market, this chalet boasts an expansive layout that effortlessly combines spaciousness with a cozy, inviting atmosphere. Built by Dalton Beachli, the stone, glass and wood accents throughout this home are beautifully curated. On just under 2 landscaped acres, the property is surrounded by stunning views of the escarpment, Osler Brook Golf Course, Osler Bluff Ski Club and backs onto 98 acres of farmland. With 6 bedrooms, 5 bathrooms featuring high-end appliances, 3 fireplaces, a commercial gym and thoughtful mudroom for all the hobbies, Winterbrook is perfect for both gatherings and getaways. Enjoy vibrant foliage in the fall, skiing in the winter, hiking in the spring, and serene summers in cycle country - all from your doorstep. (id:35492)
Chestnut Park Real Estate
355 Kennedy Drive
Kawartha Lakes, Ontario
Welcome to 355 Kennedy Dr Trent Lakes, peace and tranquility, is what this 3 bedroom, 2.5 bath bungaloft has to offer. The backyard is what nature intended, with beautiful views of the Miskwaazibii River from the wrap around deck and the master suite balcony. The year round home or cottage has an open concept main floor with walk out to the deck, perfect for entertaining guests. Upstairs you will find your master retreat with an oversized bedroom, 3 piece bath and sitting area or office. Snowmobile in the winter, boat/fish in the summer with boat launches nearby, giving you access to the Trent Severn Waterway! (id:35492)
RE/MAX All-Stars Realty Inc.
606 - 55 Yarmouth Street
Guelph, Ontario
Welcome to unit 606 - a spacious 2 bedroom, 2 bathroom condo situated in the heart of Downtown Guelph. Upon entering this condo you will walk into an open concept living area where you will find your kitchen, living room, and dining room. The kitchen has beautiful finishes including granite counter tops, tiled backsplash, and stainless steel appliances. The spacious dining room and living room are finished with hardwood floors and a large bright window. Continuing through you will find two large bedrooms. The primary bedroom features a walk through closet with custom built-ins, that brings you to the 3-piece ensuite with a tiled shower and granite counter tops. The second bathroom is a 4-piece bathroom and laundry room combination, with a soaker tub with tile surround, a spacious vanity with granite counters, and an abundance of room for storage. Not to forget about the owned, underground parking space that comes separately deeded with this condo. If you are the lucky buyer to purchase this property, not only will you be purchasing a lifestyle where you can walk to everything you need from restaurants, to grocery stores, to public transit - you will be buying a property which is neighbouring to the Baker District redevelopment. (id:35492)
Coldwell Banker Neumann Real Estate
21 Nyah Court
Kincardine, Ontario
The remaining end unit in this block of 6 freehold townhomes located at 21 Nyah Court in Tiverton; only the garage wall is shared with the unit next door. This unit is 1199 sqft on the main floor with a full finished walkout basement. Features include hardwood and ceramic throughout the main floor, gas forced air furnace, 1 gas fireplace, concrete drive, completely sodded yard, 9ft ceilings on the main floor, partially covered deck 10 x 28'6, 2.5 baths, Quartz counter tops in the kitchen, and more. HST is included in the list price provided the Buyer qualifies for the rebate and assigns it to the builder on closing. This lot is unique in size, it is 19 feet wide at the front but 119 feet wide at the back. Prices are subject to change without notice. (id:35492)
RE/MAX Land Exchange Ltd.
49 Byron Avenue
Thames Centre, Ontario
EXECUTIVE LIVING MEETS WATER VIEW IN DORCHESTERThis one-of-a-kind custom home positioned down a brick driveway on the Dorchester Mill Pond, provides you with luxurious amenities and the most peaceful view in town.The main floor offers over 4000 sq ft of soaring cathedral ceilings and a seamless blend of high-end finishes including a gas fireplace, gourmet chef's kitchen with top-of-the-line appliances, 4 waterfall quartz countertops, imported Austrian glass backsplash, custom drapery, French shutters, imported wallpapers, custom hickory floors, main floor laundry & office with custom cabinetry. The main floor master suite is a true retreat with 6-piece ensuite bathroom, custom walk-in closet with walnut cabinetry, private linen closet and water views.The lower level boasts another 1500 sq ft with custom bar featuring quartz countertops, large living area suitable for family gatherings, multi-generational living or in-home assistance, 4 piece bathroom and an additional bedroom. Floors are heated to keep things cosy. Before you walk into your award-winning backyard, stop in your custom 1500 bottle wine cellar complete with imported French tile. This level is accessible via garage staircase and walk-out double doors to the stunning backyard.The upper level hosts three spacious bedrooms plus 5pc bathroom.Outside, the award-winning backyard includes large outdoor kitchen with leathered granite bar, pavilion with gas fireplace, bubbler water feature, waterfall with fire wall, wood fire pit, 7-person hot tub and water views.The large upper deck overlooks the Millpond and affords birdwatching and both sunrise and sunset views.This luxurious property is a rare gem positioned 3 minutes from the 401, 15 minutes from London and close to many surrounding communities including Stratford and St. Thomas, providing an exceptional lifestyle in a spectacular natural setting. **** EXTRAS **** Lower level tile is heated. Basement access via 3-car garage with lower level walk-out. Main level office. (id:35492)
Exp Realty
15 Nyah Court
Kincardine, Ontario
Welcome to your new sanctuary! Nestled in the heart of Tiverton, this stunning 1192 Sqft freehold bungalow townhome at 15 Nyah Court offers a blend of comfort, convenience, and contemporary living. Boasting a unique layout with the primary bedroom conveniently situated on the main floor, this residence is designed to cater to your every need. Step inside and be greeted by the warmth of the main floor, with easy accessibility and comfort. Say goodbye to stairs and embrace the convenience of single-level living. The basement is there and finished when your guests arrive but everything you need is on the main floor. Descend to the lower level and uncover even more living space, including two spacious bedrooms that offer plenty of privacy. Whether it's accommodating guests, setting up a home office, or creating a cozy retreat, the possibilities are endless. A walkout from the basement leads directly to the backyard, seamlessly blending indoor and outdoor living. HST is included in the list price provided the Buyer qualifies for the rebate and assigns it to the Builder on closing. 6 Appliances are included in the asking price. (id:35492)
RE/MAX Land Exchange Ltd.
19 Nyah Court
Kincardine, Ontario
1175 Sqft Freehold townhome at 19 Nyah Court in Tiverton, featuring an open concept kitchen, dining, living room with gas fireplace; walkout to partially covered 12 x 11'2 deck; primary bedroom with 4pc ensuite and walk-in closet, laundry / 2pc powder room. The walkout basement is finished and includes a family room, 3pc bath, bedroom, den and storage / utility room. HST is included in the list price provide the Buyer qualifies for the rebate and assigns it to the Builder on closing. Interior colour selections maybe available for those that act early. Exterior will feature a sodded yard. Standard interior features include 9ft ceilings, hardwood and ceramic throughout the main floor, and Quartz counter tops in the kitchen. Prices are subject to change without notice. (id:35492)
RE/MAX Land Exchange Ltd.
11 Nyah Court
Kincardine, Ontario
This freehold townhome is available for immediate possession at 11 Nyah Court in Tiverton. The main floor is 1198 sqft with 2 bedrooms and 2 full baths. The basement is fully finished with 2 more bedrooms, family room that walks out to the backyard, 3pc bath and utility room. Features of this home include hardwood and ceramic, gas fireplace in the living room, gas forced air heating, 9 ft ceilings on the main floor, sodded yard, concrete drive, Shouldice Designer Stone exterior, partially covered deck and more. HST is included in the purchase price provided the Buyer qualifies for the rebate and assigns it to the Builder on closing. (id:35492)
RE/MAX Land Exchange Ltd.
121 Sunflower Place
Welland, Ontario
Welcome to 121 Sunflower Pl in the town of Welland. This 3 bedroom, 2.5 bathroom , end unit with separate basement entrance, freehold townhome is ready for your enjoyment. With over 1916 SQFT of finished floor space this home is located close to shopping schools and Niagara College Welland Campus. Offering an open concept main floor with 9ft high ceilings, a 2 pc bathroom, eat in kitchen with sliders going onto the backyard and plenty of room for a family room. Upper floor hosts 3 bedrooms with the primary room having a walk in closet and 4 pc ensuite. An additional 4 pc bathroom is well suited for a growing family. A finished basement is ready for extra entertaining space with roughed in 3 pc bathroom (add your finishing touches) and lots of storage space. An extra-long driveway holds 2 cars in length and in addition to the attached garage space hosting 3 parking spots. Make this your next home. (id:35492)
Royal LePage Wolle Realty
33 Beatty Road
Ajax, Ontario
Discover the warmth and charm of this cozy bungalow, ideally located in Ajax. This delightful home features a well-appointed main floor with 2 comfortable bedrooms, a 4-piece bathroom, a spacious living room, and an inviting eat-in kitchen perfect for family meals.The fully finished basement offers extra living space with a generous rec room, an additional bedroom, and a convenient extra kitchen, making it ideal for guests. Outside, you'll find the added convenience of two driveways, one on Elm Street and another on Beatty Avenue providing ample parking for multiple vehicles.This lovely bungalow is perfect for first-time buyers, downsizers, or investors looking for a property with great potential. Don't miss your chance to make this charming house your new home! **** EXTRAS **** Furnace 2024 (id:35492)
Keller Williams Energy Real Estate
6219 Elkwood Drive
Ottawa, Ontario
This is the dream home you have been looking for! A spectacular & spacious bungalow in Orchard view Estates, situated on an extra deep 260' property, well maintained with gardens, extensive patio, separate fireplace & sitting area, garden. Beautiful mature trees on the border of this exceptional property with much privacy, beautiful landscaping, & in ground sprinkler system. The home shows like a model home. Maintained to perfection. The Brazilian cherry hardwood floors are gleaming throughout. The kitchen well designed for cooking & entertaining simultaneously. The main floor den doubles as a bedroom as it has a large cupboard & beautiful large window. The open concept lower level completed with flooring & fireplace. The design of the staircase allows natural sunlight to flow into the lower level with an additional 1000+ feet of undeveloped space & separate entrance to the garage. Minutes from parks, golf course, schools & shopping., Flooring: Hardwood, Flooring: Ceramic (id:35492)
Royal LePage Team Realty
8 Lakeside Avenue
Ottawa, Ontario
Stately 3-storey all-brick house situated on meticulously landscaped lot, backing onto Eugene Forsey Park!This stunner has been lovingly updated, maintaining its true character and charm, adding a new contemporary kitchen with a large central island, plenty of cabinetry & counter space. All rooms are bright, welcoming & large. There are 4 big bedrooms on second floor with the primary bedroom offering a seating area, 3-piece updated ensuite and a walk-in closet. The 3rd floor is the ideal retreat and has a newly renovated balcony. Main floor layout flows beautifully with gracious spaces to relax & entertain. Original design has been preserved with traditional front & back interior staircase. Basement recreation room, workshop, laundry/utility room & full 3-piece bath round out this wonderful house! In summary:4 bedrooms, 4 bathrooms, storage in every room, amazing location, one block from Dow's Lake, close to Lansdowne and future Civic Hospital. (id:35492)
Royal LePage Performance Realty
148 Dunblane Way
Ottawa, Ontario
New build by Bespoke Developments Limited! Luxury meets function in this meticulously designed custom home located in Manoticks prestigious Maple Creek Estates, featuring 4,500 sq.ft of living space with exceptional quality & finishes throughout. Walk into the spacious entry soaked in natural light, 21- foot ceilings and custom open tread oak staircase with glass railings. Entertain your guests in the beautiful dining room featuring floor to ceiling windows & custom cabinetry. The kitchen welcomes you with an oversized quartz central island & seamless flow to the adjacent two-storey great room featuring a linear gas fireplace. Dreamy mudroom, luxurious powder room, main floor guest suite and a private office overlooking the rear yard. The second floor features a hotel-inspired primary suite with impressive his & her walk-in closets & 5 pce luxury bathroom oasis. Spacious laundry room is nestled between 2 additional bedrooms each featuring a private en-suite bathroom & walk-in closet. (id:35492)
Royal LePage Team Realty
412 Montreal Road
Ottawa, Ontario
Opportunity! Opportunity! Opportunity! Just minutes from downtown, this double lot has a 3 bedroom, 2 bathroom detached home, a separate garage/workshop and lots of potential. Run your own home business, rent out the shop to pay the house mortgage, rent out all the buildings or use the land for a grander development project. Tons of charm in the well-maintained home with upgrades over the years. 24 hours irrevocable on all offers. (id:35492)
Bennett Property Shop Realty
506 - 201 Parkdale Avenue
Ottawa, Ontario
Experience the exciting Urban Lifestyle in this tremendous location, in a Luxurious 1 bedroom apartment with parking. Just minutes to downtown, trendy Wellington Village or Westboro with fabulous restaurants, cafes & shopping. Walk to the Parkdale Market, tunney's Pasture and the Ottawa River. Minutes to Preston Street & steps to public transit & 2 LRT Stations. Lounge on the huge roof top terrace with breathtaking views of the City & Ottawa River, complete with outdoor kitchen & bbq. Exercise in the large well equipped, Dalton Brown gym or relax in the hot tub, then watch a movie in the theater room, all without leaving your building. This sophisticated unit features unobstructed views & sleek modern finishes with a gourmet kitchen with quartz counters, European appliances. & 9' ceilings plus premium hardwood floors, in-unit laundry, air conditioning & one locker. The attractive bathroom is finished with Marble countertops & tile. Parking #70, (P4). Locker #58., Flooring: Hardwood, Flooring: Carpet Wall To Wall (id:35492)
First Choice Realty Ontario Ltd.
795 Melfa Crescent
Ottawa, Ontario
Welcome to this newly built modern masterpiece, a perfect blend of luxury, functionality, and comfort designed for family living. This 5-bedroom home boasts 3 ensuites and an array of high-end features that make it truly one of a kind. From its expansive interior to the meticulously landscaped exterior, this property offers countless high end features. The outdoor living space flows seamlessly from inside to outside with massive patio doors opening to an impressive lanai overlooking the pool and pool-house, perfect for summer entertainment. This stunning residence comes complete with a private home gym, 650 bottle glass wine cellar, double islands, wide plank oak floors, steam shower, stealth speakers, automatic blinds, fully automated alarm system and exterior cameras, heated basement and garage floors, and a heated driveway. Built with efficiency, quality and low maintenance in mind, this home delivers on every front. Schedule a tour to experience the best in contemporary living! (id:35492)
Engel & Volkers Ottawa
366 Holly Lane
Brudenell, Ontario
This charming waterfront cottage is the ideal spot for an unforgettable family summer vacation. With three generously sized bedrooms and a spacious open-plan kitchen and living area, this summer home offers comfort and relaxation for everyone. On cooler summer nights, gather around the large stone fireplace for warmth and cozy memories.\r\n\r\nFully furnished and equipped with everything you need for summer fun and easy property maintenance, this cottage is ready to welcome you. Located on the shores of Lorwell Lake, the private beach offers crystal-clear waters for swimming, sunbathing, and endless relaxation.\r\n\r\nYour perfect summer retreat awaits!\r\n\r\nEquipment includes: John Deere Tractor (2020 model 1023 with 134 hrs), patio set, water heater, pressure washer, pruner, weed wacker, chainsaw, blower, gazebo with furniture, BBQ, outdoor fire pit, all kitchen appliances including flatware and cookware., Flooring: Hardwood (id:35492)
Exp Realty
5349 Calabogie Road
Greater Madawaska, Ontario
Discover the charm of this cozy, quaint waterfront cottage on the serene shores of Calabogie Lake. From the morning sunrise, to the 120 ft of pristine waterfront, there is so much to love about this 1 acre property. A location ideal for an outdoor enthusiast, located 5 minutes from the ski hill, cross-country trails, and Eagle’s Nest. This 2 bedroom cottage features a functional layout with the kitchen and eat-in off the foyer, a spacious open-concept living room and dining room, with jack-jill ensuite bath. A stunning wood-burning fireplace to keep you warm on the cooler nights. A favourite feature is the bright sunroom steps from the water with panoramic views of the lake while watching the sunset over Calabogie Peaks at the end of the day. This is an ideal spot to relax and unwind, whether you are seeking a peaceful retreat or envisioning the perfect spot to build your dream home - a rare opportunity to create your own lakeside heaven. 24 hr irrev. *some photos virtually staged., Flooring: Carpet W/W & Mixed, Flooring: Laminate (id:35492)
Engel & Volkers Ottawa
20763 Old Highway 2 Road
South Glengarry, Ontario
Flooring: Hardwood, Timeless craftsmanship, attention to detail, and elegant style is what you'll find at this unbelievable 23-Acre Glengarry Estate. From the carriageway to the grand entrance with 20' ceilings and Tiger Oak lined walls, this stunning manor will take your breath away both inside and out. The main level of this sprawling home features an expansive eat-in kitchen as well as a formal dining room, cigar lounge, formal sitting room, and grand entryway. Up the elegant stairway are the spacious bedrooms, a large office/bedroom over the carriage-way, and the in-law suite complete with its own bathroom and kitchenette. The primary bedroom hosts a dressing room as well as a 5-piece ensuite and fireplace. Situated on this estate is a beautifully crafted heated in-ground pool area surrounded by stonework, two large garages as well as 23+ acres of mixed woods including a maple bush. Experience luxury while having the privacy of Glengarry country living. Just 45 minutes to MTL's West Island. Must see!, Flooring: Ceramic, Flooring: Carpet Wall To Wall (id:35492)
Keller Williams Integrity Realty
18 Havelock Street
Brockville, Ontario
Looking to getting into the real estate market as an investor or live in one unit, rent from 1 unit helps pay the mortgage. Check out this well maintained all Brick duplex that includes a double detached garage, one for each tenant. The lower unit houses a large eat in kitchen as well as a bedroom, LR and 4Pc bath, just off the kitchen is a space that could be insulated and made into a LR ,making this a 2 bedroom unit. This unit also has access to the basement where washer and dryer are and extra storage. There is a back deck and fenced in yard. Upstairs, host a large eat in kitchen with a deck off the kitchen, there is also a 4pc bath, LR and bedroom, and a small office off the LR. There are stairs that lead to upper level of this unit and is currently being used as the Primary room. Both tenants pay 1020.00 per month as well as Hydro and Water. Landlord pays the heat and is 1400.00 approx. a year. Tenants are responsible for snow removal, current owner cuts the grass. (id:35492)
RE/MAX Hometown Realty Inc
20 Mack Clement Lane
Richmond Hill, Ontario
This stunning 4-bedroom home is a perfect blend of luxury and comfort and Backing onto Beautiful Ravine, nestled in the prestigious Westbrook community. With 2,898 square feet of thoughtfully designed and Renovated living space, it features 9-foot ceilings and a finished basement, ideal for entertaining or family gatherings. The open-concept layout enhances the sense of space and light throughout the home. Its prime location is just steps away from Yonge Street, where you can access YRT/Viva transit, major highways, and shopping. The high-ranking school zone, with Richmond Hill High School and St. Teresa Catholic High School nearby, along with Trillium Woods Public School ** This is a linked property.** **** EXTRAS **** *** All existing appliances: s/s fridge, s/s stove, s/s b/i dishwasher; washer & dryer. All window coverings, all electrical light fixtures. (id:35492)
Homelife Landmark Realty Inc.
24 - 935 Goderich Street
Saugeen Shores, Ontario
This condo was constructed in 2013 and offers the perfect blend of modern comfort and convenience. Boasting 3 bedrooms, 2 full & 2 half bathrooms, and a host of desirable features, this property is an ideal choice for discerning buyers seeking a prime location. Step inside to discover a thoughtfully designed floor plan spread across multiple levels, providing ample space for both relaxation and entertaining. The master suite is where it's at, with its own walk-in closet and en suite bathroom. Talk about luxury! Plus, there are two more bedrooms and three more bathrooms that are just waiting for your personal touch. Enjoy the convenience and security of a private attached garage, providing parking space for your vehicle and additional storage options. Stay comfortable year round with the efficient gas-forced air furnace and central air conditioning. The charming front porch is perfect for enjoying your morning coffee or soaking up the vibrant atmosphere of downtown living. This turnkey property comes complete with a full suite of appliances, simplifying your move-in process and allowing you to start enjoying your new home immediately. The back yard is complete with a private back deck. Nestled in the heart of downtown Port Elgin, residents will enjoy easy access to a wealth of amenities, including shops, restaurants, and schools. (id:35492)
Sutton-Huron Shores Realty Inc.
16 - 1182 Queen Street
Kincardine, Ontario
We are pleased to announce that The Fairways condominium development is well underway. The first units are projected to be ready by late 2024. This 45-unit development will include 25 outer units that will back onto green space or the Kincardine Golf Course. The remaining 20 units will be interior. The Fairways is your opportunity to be the very first owner of a brand-new home located in a desirable neighbourhood steps away from the golf course, beach and downtown Kincardine. The TaylorMade features 1,730 square feet of living space plus a two-car garage. The TaylorMade includes a loft that can be built as a 3rd bedroom or den plus bathroom or a storage room. The choice is up to you! On the main level a welcoming foyer invites you into an open concept kitchen, living room and dining room. The kitchen has the perfect layout for both hosting dinners or having a nice quiet breakfast at the breakfast bar. Patio doors are located off of the dining room providing a seamless transition from indoor to outdoor living and entertaining. The primary bedroom is spacious and offers a 4-piece ensuite and large walk-in closet. The second bedroom is ideal for accommodating your guests. The main floor 3-piece bathroom and laundry complete this well thought out unit. Don't miss your chance to secure one of these Townhomes at The Fairway Estates. Kelden Development Inc. and the listing agents will be donating a combined $1,250 from each unit sold to the Kincardine & Community Health Care Foundation's 18 Million dollar Capital Campaign. (id:35492)
Royal LePage Exchange Realty Co.
14 - 1182 Queen Street
Kincardine, Ontario
We are pleased to announce that The Fairways condominium development is well underway. The first units are projected to be ready by late 2024. This 45-unit development will include 25 outer units that will back onto green space or the Kincardine Golf Course. The remaining 20 units will be interior. The Fairways is your opportunity to be the very first owner of a brand-new home located in a desirable neighbourhood steps away from the golf course, beach and downtown Kincardine. The TaylorMade features 1,730 square feet of living space plus a two-car garage. The TaylorMade includes a loft that can be built as a 3rd bedroom or den plus bathroom or a storage room. The choice is up to you! On the main level a welcoming foyer invites you into an open concept kitchen, living room and dining room. The kitchen has the perfect layout for both hosting dinners or having a nice quiet breakfast at the breakfast bar. Patio doors are located off of the dining room providing a seamless transition from indoor to outdoor living and entertaining. The primary bedroom is spacious and offers a 4-piece ensuite and large walk-in closet. The second bedroom is ideal for accommodating your guests. The main floor 3-piece bathroom and laundry complete this well thought out unit. Don't miss your chance to secure one of these Townhomes at The Fairway Estates. Kelden Development Inc. and the listing agents will be donating a combined $1,250 from each unit sold to the Kincardine & Community Health Care Foundation's 18 Million dollar Capital Campaign. (id:35492)
Royal LePage Exchange Realty Co.
210 - 5 Wake Robin Drive
Kitchener, Ontario
Newer Unique spacious condo in prime Kitchener Location! Welcome to 5 Wake Robin Drive Unit 210, situated in a prime location near highways, public transportation, schools, the Sunrise Shopping Center and all amenities. 3 stry building, 2 elevators. This luxury carpet-free condo features a Open concept unique floorplan layout, one of two in the entire building. 9 foot high ceilings in the living and dining with ample large windows to allow natural light. Loads of high end upgrades, Maple kitchen, a spacious island (breakfast nook), quartz countertops, an aluminum backsplash, and stainless steel appliances. The extra-large bedroom boasts ample natural light and an exquisite large walk-in closet. Oversized bathroom (3pc) features a large walk-in glass shower with upgraded tiles and fixtures. Enjoy watching sunsets from your covered large (rare find) balcony which adds an additional 126 square feet of living space. In-suite laundry, underground parking #19 and a private storage locker #71 complete this executive unit. Dont miss out on this incredible unit, book your showing anytime. Available now it is vacant! (id:35492)
RE/MAX Escarpment Realty Inc.
5 Wake Robin Drive Unit# 210
Kitchener, Ontario
Newer Unique spacious condo in prime Kitchener Location! Welcome to 5 Wake Robin Drive Unit 210, situated in a prime location near highways, public transportation, schools, the Sunrise Shopping Center and all amenities. 3 stry building, 2 elevators. This luxury carpet-free condo features a “Open concept” unique floorplan layout, one of two in the entire building. 9 foot high ceilings in the living and dining with ample large windows to allow natural light. Loads of high end upgrades, Maple kitchen, a spacious island (breakfast nook), quartz countertops, an aluminum backsplash, and stainless steel appliances. The extra-large bedroom boasts ample natural light and an exquisite large walk-in closet. Oversized bathroom (3pc) features a large walk-in glass shower with upgraded tiles and fixtures. Enjoy watching sunsets from your covered large (rare find) balcony which adds an additional 126 square feet of living space. In-suite laundry, underground parking #19 and a private storage locker #71 complete this executive unit. Don’t miss out on this incredible unit, book your showing showing anytime. Available now it is vacant! (id:35492)
RE/MAX Escarpment Realty Inc.
RE/MAX Twin City Realty Inc.
452 Greenwood Drive
Essa, Ontario
**All-Brick Morra-Built 2-Story Home in Prime Angus Location** Discover this stunning all-brick two-story home, located in one of Angus’s most desirable neighborhoods. This property boasts 3 spacious bedrooms and an array of features perfect for family living: **Elegant Hardwood Floors**: Beautifully maintained throughout the main living areas. **Separate Dining Room**: Featuring custom built-in cabinets, perfect for hosting and storage. **Eat-In Kitchen**: Walk out from the kitchen to a premium, fenced, private lot with a gorgeous stone patio and a charming gazebo—ideal for outdoor entertaining. **Cozy Main Floor**: Includes a living room with a fireplace and an additional sitting room for relaxation or gathering with guests. **Second Floor**: Offers spacious bedrooms, including a luxurious primary bedroom with an ensuite bath and a main bath for the family. **Finished Basement**: Complete with a family room, bar, pool table, and an additional bedroom—perfect for extended family or guests. There’s also a large utility/storage room for added convenience. **Main Floor Laundry**: Enjoy the convenience of main floor laundry, making chores a breeze. This home is perfect for families seeking comfort, space, and style in a premium location. Don’t miss out on this beautiful gem! (id:35492)
Exp Realty Brokerage
1615 Petrie Way
Mississauga, Ontario
Welcome to your dream home, a magnificent 3,648 sq ft + basement luxury property nestled in a highly sought-after pocket of Clarkson near the lake. This exquisite residence offers an unparalleled blend of opulence and comfort, featuring 4 spacious bedrooms and 6 beautifully appointed bathrooms. As you step inside, be captivated by the soaring 10-foot ceilings that create an airy and inviting atmosphere throughout the main floor. The heart of the home is the massive chef's kitchen, outfitted with top-of-the-line appliances, custom cabinetry, and an expansive island, perfect for culinary enthusiasts and entertaining guests. Incredible finishes and meticulous attention to detail are evident in every corner of this exquisite property.. The second floor offers four well-sized bedrooms, each with its own ensuite bathroom, providing privacy and luxury for everyone. The primary suite is a true sanctuary, featuring a grand bathroom with upscale fixtures and an expansive walk-in closet to accommodate all your wardrobe needs. Retreat to the finished basement that boasts heated floors for ultimate comfort, a temperature-controlled wine cellar for your collection, a flex room that can be a bedroom or gym to maintain your active lifestyle, and a custom wet bar, ideal for hosting gatherings across from the gorgeous fireplace. The full bathroom in the basement adds convenience for family and guests alike. Step outside to your fully fenced private yard, surrounded by mature trees that provide a peaceful haven for relaxation and outdoor activities. The in-ground sprinkler system ensures the lush landscaping remains vibrant year-round. This luxury home embodies refined living in a premier lakeside location, combining elegant design with key modern amenities. **** EXTRAS **** Minutes to the the Clarkson Go train, lake & parks. Quiet & secluded area of Southern Mississauga. (id:35492)
Sam Mcdadi Real Estate Inc.
48 Carrick Trail
Gravenhurst, Ontario
Welcome to this luxurious Muskoka lifestyle situated close to the Muskoka Wharf,Lake Muskoka, downtown Gravenhurst with great shopping and restaurants. This furnished Two Bedroom, 2 Bathroom Loft offers great privacy and overlooks\r\nthe 13th fairway of this magnificent golf course, one of Canada's top Golf Courses. It boasts an exquisite blend of contemporary design and natural beauty. It's open concept provides a spacious, airy ambience. A floor-to-ceiling stone\r\nfireplace is accented by full length windows to let the sunshine in. Fabulous patio area for barbecuing your favourite meal accented by a separate completely private dining area. Enjoy your coffee on the upper deck with breathtaking vistas.\r\nBeautifully renovated baths, new electronic blinds and a spectacular chandelier add to the beauty of this high demand unit. Being a Muskoka Bay Social Member you'll enjoy exclusive access to a range of resort amenities, including a stunning restaurant and patio area, a world-class Golf course, a state-of-the-art fitness centre, and a pristine swimming pool. This turnkey opportunity allows for immediate occupancy or lucrative short and long-term rentals. An excellent source of Rental Income - Whether You're an end user or investor, this is your chance to\r\nexperience Muskoka living at its finest. (id:35492)
Keller Williams Real Estate Associates
91 Lorne Thomas Place
New Tecumseth, Ontario
Welcome to Luxurious Gem!!!!! Just over 1 Year Old, this immaculate 4-Bedroom, 4-Bathroom detached home offers a spacious, light-filled interior, perfect for family gatherings. The modern kitchen features high-end stainless steel appliances and granite countertops. The primary bedroom boasts stunning sunrise and sunset views, with a spacious ensuite. Bright Den offers versatility for work or play. Over $30,000 was recently invested in Backyard Landscaping, creating a beautiful patio. The unfinished Basement has a Separate Entrance, Offering the Potential to finish for rental income. This premium Pie-Shaped lot backs onto a Golf course, offering full privacy with no House behind. Located in a prestigious neighborhood, just 2 minutes from schools and 10 minutes to the Honda plant and Walmart, This home provides comfort and convenience. Don't miss this wonderful opportunity ! ! ! **** EXTRAS **** Premium Pie Shape Lot Backing to Golf Course, Stainless Steel Fridge, Stove, Dishwasher. Washer & Dryer (id:35492)
Trimaxx Realty Ltd.
33 Honeysuckle Road
Trent Hills, Ontario
1.07 acres, located in a peaceful cul-de-sac surrounded by lush woods yet minutes from amenities, this home offers a serene oasis without sacrificing convenience. Enjoy nature from your expansive deck or while unwinding in the hot tub. The property features vegetable and flower gardens, irrigated by a dedicated second well. The main level boasts two spacious bedrooms with abundant closet space and a convenient bathroom. The lower level houses an oversized bedroom with built-in cabinetry, alternately, a perfect space for a cozy entertainment room, and an additional bathroom. The sun drenched main floor opens onto a large deck with a picturesque view of the yard surrounded by nature. Deeded access to water. **** EXTRAS **** Subscribed service available for sprinkler system (id:35492)
Coldwell Banker Electric Realty
416 Cecil Street
Temiskaming Shores, Ontario
3+1 BEDROOM BUNGALOW WITH SEVERAL UPDATES OVER THE PAST FEW YEARS INCLUDING SHINGLES & SOME WINDOWS. FINISHED BASEMENT WITH REC ROOM, BEDROOM, & 3 PC BATH. LARGE BACKYARD WITH DECK, PATIO, SHED & CLOTHS LINE. PAVED DRIVE & CARPORT. ORIGINAL OWNER. GREAT CLEAN HOME READY TO JUST MOVE IN. 950 SQ FT. (id:35492)
Coldwell Banker Temiskaming Realty Ltd.
2398 Gerrard Street E
Toronto, Ontario
3 self contained income generating corner lot property. Steps to the corner of Victoria Parkway and Danforth. Main Floor and Upper Unit renovated. Each unit has its own separate entrance, with parking for each unit and a detached garage for storage. Top Floor, Bachelor Suite, Main Floor 1 Bedroom and Lower Unit 1 Bedroom. (id:35492)
Slavens & Associates Real Estate Inc.
10 Jessie Street
Huron-Kinloss, Ontario
Seize the chance to own a truly unique and storied property in picturesque Bruce County! This captivating 19th-century gothic revival yellow brick church, complete with its original functioning bell tower, stands as a testament to timeless beauty and heritage craftsmanship. Situated on a corner lot in the welcoming town of Ripley—just 15 mins from Lake Huron’s shores; the vibrant town of Kincardine & Bruce Power—this landmark offers endless possibilities. Whether you envision transforming it into a stunning private residence, a boutique workspace, or a charming short-term rental, the combination of historic character and modern potential makes this an extraordinary opportunity for creative visionaries or investors looking for something truly one-of-a-kind. Step inside and discover the soaring ceilings, timberwood frame, recessed apse, and universally-appealing stained glass lancet windows. You can enjoy the charm of a historic building without compromising on contemporary amenities. Brand new sewers, foundation repairs, waterproofed exterior w/ weeping tile, metal roof (2023), plumbing run to the main floor, and natural gas on the property. The fully renovated lower level features a finished, bright 2-bedroom suite w/ modern comforts: spray foam insulation, owned hot water tank (2023), soundproof insulation in ceiling, Mitsubishi heat pump for efficient heating + cooling, new electric panel (200amp), heated flooring under modern ceramic tile in upper vestibule & bathroom, fibre optics internet, egress windows in bedrooms, Samsung kitchen appliances, closet light sensors, and luxury vinyl plank floors. With zoning that allows for residential and professional uses, this is a rare opportunity to reimagine a historic gem. Huron-Kinloss Twp has approved a mutual drive on east side of building. Is owning a historic church on your bucket list? Here’s your chance to make it a reality! (id:35492)
Royal LePage Heartland Realty
89 Isobel Street
Ashfield-Colborne-Wawanosh, Ontario
Experience the perfect blend of minimalist design and eco-friendly living in this stunning net zero ready home located in the serene community of Dungannon. This thoughtfully designed residence prioritizes simplicity and sustainability, making it an ideal choice for those who appreciate clean lines, open spaces, and a commitment to environmental stewardship. This home is designed with the infrastructure to easily support solar panel installation, allowing you to generate your own energy and achieve net zero living. Embrace a clean and modern design that focuses on functionality and simplicity. The open floor plan features spacious living areas with an abundance of natural light, highlighting the beauty of minimalism. Equipped with high-performance insulation, triple-pane windows, and airtight construction, this home is engineered to minimize energy loss and maximize comfort throughout every season. The minimalist kitchen is a chef's dream, featuring a large peninsula that encourages social interaction while cooking. The uncluttered design enhances the overall flow of the home. Integrated smart home systems allow you to monitor and control energy use. Features such as programmable thermostats and advanced lighting systems enhance your home's efficiency while adding convenience to your daily routine. The property is surrounded by beautifully landscaped grounds featuring native plants that require minimal maintenance. A tranquil patio area provides the perfect space for relaxation or entertaining, all while minimizing your impact on the environment. Focus on wellness with a home that emphasizes indoor air quality, featuring advanced ventilation systems and non-toxic materials to create a safe and healthy living space for you and your family. Situated in Dungannon, you’ll enjoy the peace of rural living while being just a short drive from local amenities, parks, and schools, allowing for a balanced lifestyle. (id:35492)
Royal LePage Heartland Realty
202 Point Street N
Clearview, Ontario
Wonderfully maintained all Brick Bungalow with everything all you need on one level. Walk to all amenities. We have 3 bedrooms and 2 bathrooms. Very bright home with lots of windows and open concept. Sliding door from kitchen to private deck/gazebo. Fenced yard for 4 legged babies. Inside entry and outside entry garage. Hurry won't last. (id:35492)
Sutton Group On The Bay Realty Ltd.
604 - 21 East Avenue S
Hamilton, Ontario
Wow! here is your chance to purchase a very rare large 1335 sq/ft Condominium with 3 bedrooms , 2 bathrooms and 2 underground parking spots. Situated right across the Street from St. Patrick Catholic Elementary School. Best priced Condo in the building on a per sq/ ft basis. This property boosts a very large family room, Kitchen and dining room area. Lage Primary Bedroom with en-suite bathroom and a Large Patio. Separate Laundry Room with two full size machines. Large Hot water Tank. All the space you would expect to find in a full size home at a fraction of the cost of a detached house. Call today to check out this amazing opportunity. (id:35492)
Realty Executives Plus Ltd.
626 Veilleux Street
Hearst, Ontario
Welcome to your dream family home! Nestled on a quiet, low-traffic street, this charming two-storey, 3-bedroom, 1.5-bathroom home is perfect for families seeking both comfort and convenience. Just a quick 2-minute stroll to a primary school and a 5-minute walk to a well-stocked convenience store, everything you need is right at your doorstep. Step inside to discover large, airy rooms that are perfect for entertaining. The spacious main floor features functional entryway storage, a modern kitchen, an oversized living room, a dining room, a classy 2-piece bath, and a storage-filled laundry room. The second floor boasts three large bedrooms and a spacious 4-piece bathroom with upgraded fixtures and cabinetry. A finished basement rec room offers the ideal space for family movie nights. This is the perfect property to host Christmas parties, or simply just to enjoy time at home. Outside, a large deck awaits your summer barbecues, while the balcony provides a great view to enjoy with your morning coffee.Key features include: Recent updates: Windows (2013 & 2015), Upstairs bedrooms (2017), Roof (2021)Dream heated double-car garage (built in 2005) with automatic doors. Modern finishes added this year for a fresh look. Affordable utility costs: Natural Gas $1,589.15, Electricity $1,751.20. Don't miss this fantastic opportunity to own a great family home in a prime location! (id:35492)
RE/MAX Crown Realty (1989) Inc
247 Raymond Street
Temiskaming Shores, Ontario
Discover this inviting 2+1 bedroom, 1.5 bathroom home, perfect for families or first-time buyers. The bright living room welcomes you with ample natural light, flowing seamlessly into a cozy dining room ideal for family gatherings. The functional kitchen offers plenty of space for meal prep and storage.The finished basement provides extra living space, including a bonus room that can serve as an additional bedroom, home office, or guest suite. Step outside to a large backyard, offering both privacy and tranquility. The back deck is perfect for outdoor dining or relaxing in the fresh air. A convenient carport provides covered parking, making life easier year-round. Located in a peaceful neighborhood, this charming home is a great opportunity for comfortable living with space to grow. Don't miss your chance to make it yours! (id:35492)
Century 21 Temiskaming Plus Brokerage
130 Rising Hill Ridge
Brampton, Ontario
Welcome to Rising Hill Ridge. This Stunning 5 Bedroom 5 Bath Executive Home radiates Elegance & Prestige! This property has great curb appeal with its stone front & lavish entrance. Head inside the double doors to a spacious foyer area. The gourmet Chefs kitchen comes with upgraded cabinets, granite countertops, ceramic flooring, custom backsplash, high end Jennair appliances, cooktop stove, built-in oven, pantry cabinets, pot lighting, and an extra-large centre island w/ breakfast bar, two built-in bar fridges, double sinks and plenty of counter space. This is certainly a Dream Kitchen. Off to the side you'll find a separate formal Dining Room with plenty of space for hosting those all-important dinner parties and festive family gatherings. Make your way to another home highlight the Living Room! This room exudes elegance w/ its 11ft high waffle ceilings with pot lighting, gleaming premium hardwood flooring, accent wall w/ white flagstone, built-in shelving, and a cozy gas fireplace. Step through the double French doors to enjoy a luxury office, which can also be used as a reading room, or simply your own place of solitude. From the living room you can also walk out onto the lovely summer deck with a gas bbq hookup & plenty of room to entertain guests, day or night. Back inside, venture upstairs and you'll find peace & tranquility in the Primary Spa-Like Bedroom boasting beautiful hardwood flooring, a coffered ceiling, a 5pc ensuite with double sinks, step up tub and separate shower, and a dreamy walk-in closet with custom organizers & drawers. The spacious 2nd & 3rd bedrooms share a Jack n Jill 4pc bath, while the 4th bedroom comes complete with its own private 3pc ensuite. The finished basement has a separate entrance, a spacious rec room area, a 5th bedroom, & a 4pc bath. The 9ft ceilings and oversized windows in the basement bring in lots of natural light. This HOME SWEET HOME is all dress up & waiting just for YOU! **** EXTRAS **** So many upgrades in this home...Irrigation System (panel in garage), 2 garage door openers, HRV system, Humidifier, High Efficiency furnace. Upgraded trim throughout, Chalk wall on kitchen pantry, 2nd floor laundry. The list goes on and on! (id:35492)
Exit Realty Hare (Peel)
3292 Burnham Street N
Cobourg, Ontario
Surrounded by trees, and minutes from the 401 for ease of commuting. Your ideal space to work from home in the 20 x 30 shop with 16 foot ceilings and extra loft for storage. This charming 4 bedroom home has plenty of space for a growing family . There is a separate space on the main floor with its own entrance to allow for a home office or bedroom with an ensuite. Eastern exposure from the private balcony is your best way to enjoy your coffee. The double wide commercial grade driveway takes you to the rear of the property to a very well maintained shop, ideal for woodworking, or whatever your hobbies may include. Ample parking as well as a 50 amp plug to keep it plugged in. Plenty of storage in the attached storage area as well as a separate shed. This home and property is a must see. many upgrades already done, so you don't have to. Lovely flowerbeds to compliment the yard and make it low maintenance. (id:35492)
Exit Realty Liftlock
2074 Baseline Road W
Clarington, Ontario
Beautiful place to call home rolling hills, a great view of the countryside. The house is a three bedroom raised bungalow with a large kitchen overlooking the family room. For the custom home client the existing house could be upgraded and or enlarged. You could also demolish and build a beautiful custom home on one of the nicest parcels of land in Clarington with over 9 acres of rolling land and beautiful views. If you decide to demolish once you obtain a demolition permit as long as you build a new home within 5 years you save over $25,000 in development charges and levies. The current zoning will allow the property to be used for a fish farm and a possible slaughter house. Property is currently tenanted so please do not enter unattended. All showings to be with a realtor and an appointment. The current tenant is renting the home for $3500 a month and has been there for many years. The tenant operates a dog kennel, on the property so please do not go without an appointment. The tenant can be assumed. (id:35492)
RE/MAX Impact Realty
415 Washington Road
Fort Erie, Ontario
Welcome to 415 Washington St, a charming 3-bedroom bungalow with everything you need for comfortable living. The main level offers a cozy layout with a galley-style kitchen and a bright dining area overlooking the side yard, perfect for family meals or entertaining. The finished basement adds an additional bedroom and a bathroom, providing extra space for guests, a home office, and a recreation room. Outdoor enthusiasts will love the large, fenced backyard, complete with a garden shed for storage and a spacious deck ideal for summer barbecues or quiet relaxation. Situated in a desirable location, this home is just a short walk to Waverly Beach and the scenic Friendship Trail, offering endless opportunities for outdoor activities. With quick access to shopping, banks, and more, 415 Washington St. provides a perfect balance of convenience and tranquility. Recent improvements include newer roof shingles, eaves, gutter guard, gas fired furnace and central air conditioning. (id:35492)
RE/MAX Niagara Realty Ltd
139 Markland Street
Markham, Ontario
Buy Direct From Builders Inventory! This remarkable brand new never lived in Landmark unit townhome offers over 2,310 Sq. Ft. of living space and features 4 bedrooms. Your kitchen is the perfect space for entertaining as it connects to the combined living/dining space and the expansive great room creating an inviting setting for gatherings with family and friends. Additionally, the rooftop terrace offers a perfect spot for outdoor entertaining. Positioned for convenience, this home sits close to schools, bustling shopping centers, and offers seamless access to Hwy 404 & Hwy 7. ***** PICTURE IS FROM SIMILAR HOME IN DEVELOPMENT ***** (id:35492)
Intercity Realty Inc.
7 Albert Firman Lane S
Markham, Ontario
Buy Direct From Builders Inventory!! This Remarkable Brand New Never Lived In Corner Unit Fronting a Park. This Townhome Offers over 2,440 Sq. Ft. of Living Space and Features 4 Bedrooms. Your Kitchen Is The Perfect Space For Entertaining As It Connects To The Combined Living/Dining Space and the Expansive Great Room Creating An Inviting Setting for Gatherings with Family and Friends. Additionally, the Rooftop Terrace Offer a Perfect Spot for Outdoor Entertaining. Positioned for Convenience, this Home Sits Close to Schools, Bustling Shopping Centers, and Offers Seamless Access to Hwy 404 & Hwy 7. ***** PICTURE IS FROM SIMILAR HOME IN DEVELOPMENT ***** **** EXTRAS **** Home Covered Under Tarion Warranty (id:35492)
Intercity Realty Inc.
313199 Highway 6
West Grey, Ontario
Perfect 1-acre property just minutes from Durham! This 3-bedroom, 2-bath home is a must-see, featuring a stunning kitchen with an oversized island, perfect for gatherings. The living room has beautiful hardwood floors and is currently set up as a daycare. The master bedroom offers his-and-her closets for plenty of storage. The finished basement is built for fun, with a retro bar, gas fireplace, and walkout to a covered patio that overlooks the backyard.\r\n\r\nOutside, enjoy the landscaped yard with a forested area in the back, offering privacy and a peaceful retreat. The paved driveway leads to a 2-car carport, and high-speed internet is available for convenience. Move-in ready with an appliance package included!\r\n\r\nCall today to arrange a private tour! (id:35492)
Peak Edge Realty Ltd.
2927 Sunnidale 3/4 Side Road
Clearview, Ontario
This incredible 3 + 3 bedroom wheelchair accessible property is ideal for multi-generational living and can easily be converted into a two-unit residence, offering excellent income potential. With two fully finished levels, each featuring modern kitchens, bathrooms, and laundry facilities, this home provides a flexible layout for various living arrangements.The upstairs bathroom is newly renovated with a spa-like feel, complete with skylights that bring in natural light. The home sits on nearly 2 acres of beautifully landscaped land, ensuring total privacy with no visible neighbors, and includes a detached garage and a circular driveway. Across the road, enjoy easy access to scenic snowmobile trails, and youre just a short drive from Tinys beachy shores.Both levels feature open-concept layouts with spacious rooms, perfect for comfortable living or rental possibilities. Enjoy your mornings on the wooden deck, surrounded by nature and regular visits from deer. Additional amenities include a water softener, underground irrigation, and a UV filtration system.Conveniently located near Collingwood, Wasaga Beach, Barrie, Angus, and Alliston, this home is ideal for outdoor enthusiasts, with skiing, snowmobiling, beaches, and fishing in the river just behind the property. Whether for personal use or income generation, this home offers endless possibilities! (id:35492)
Homelife/miracle Realty Ltd




