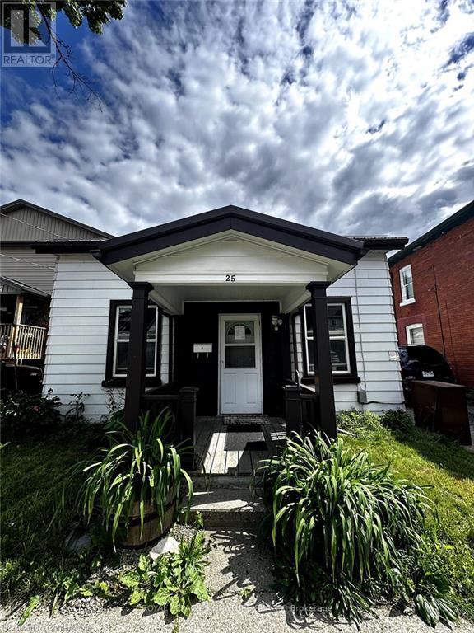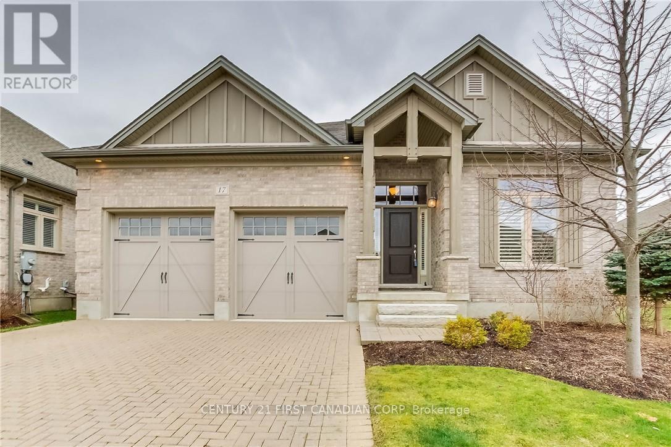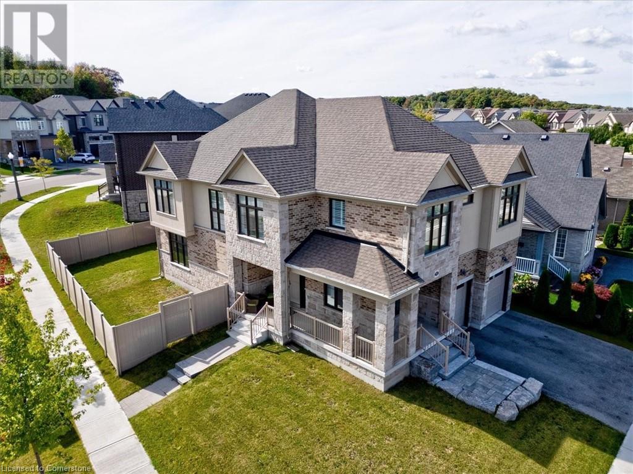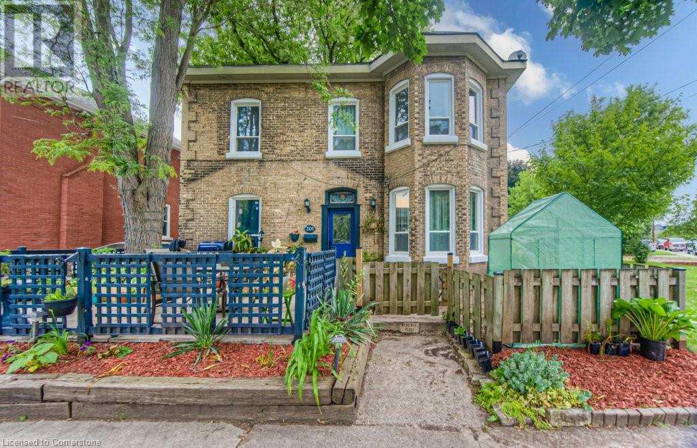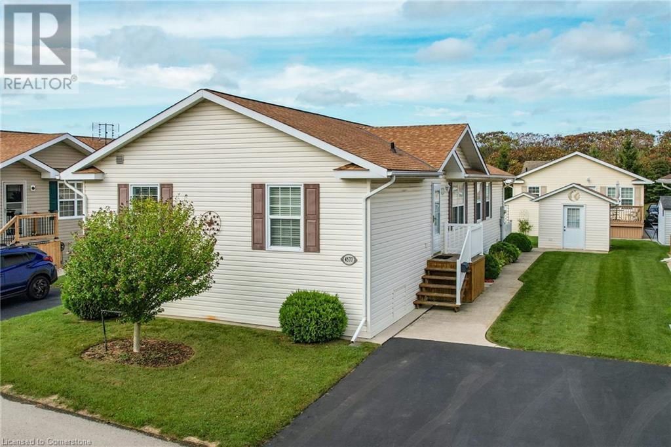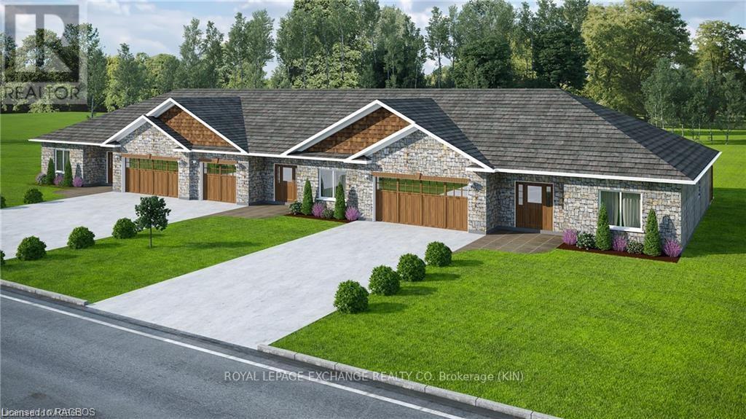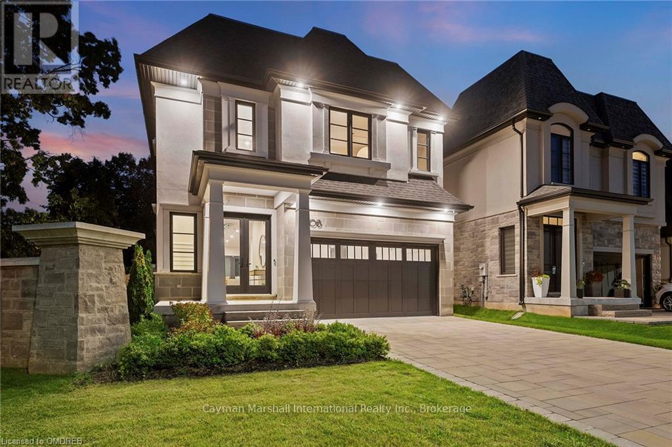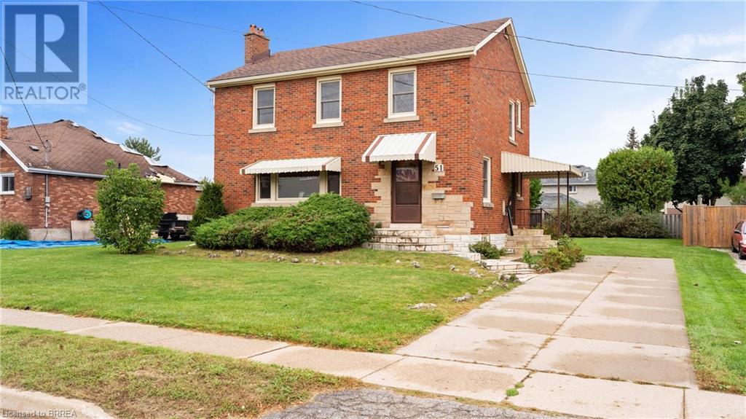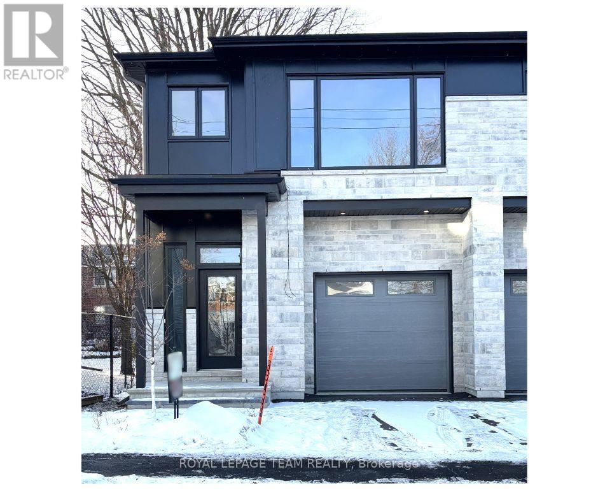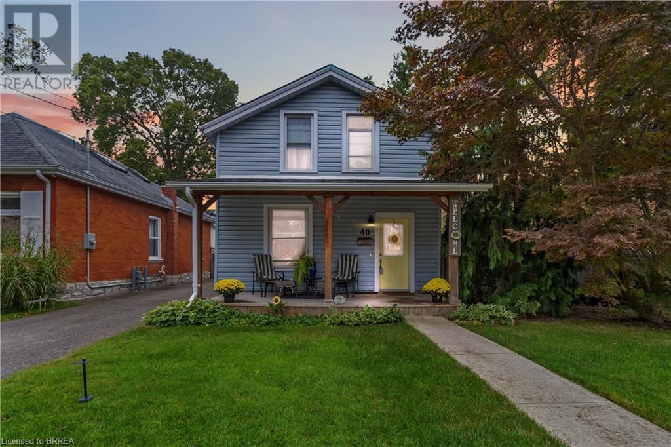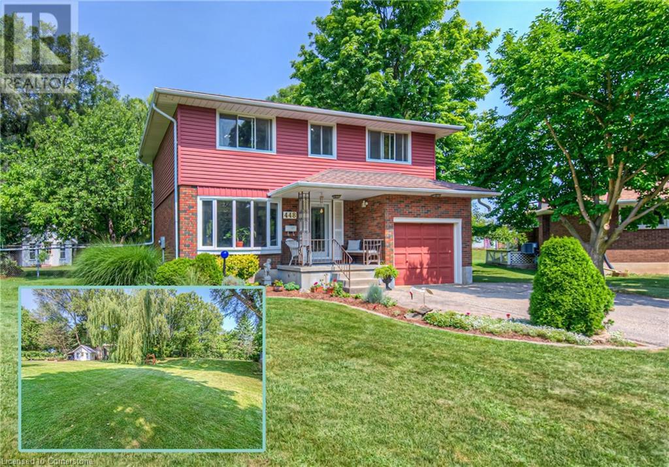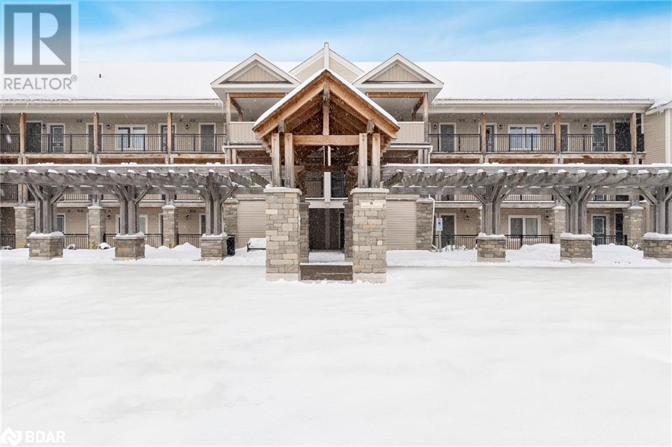1006 - 60 Pavane Linkway Way
Toronto, Ontario
Welcome to this wonderful spacious 3 Bedroom, 2 Bath Condo in Flemingdon Park, North York. Discover this charming and spacious condo apartment in the sought-after Flemingdon Park neighbourhood. Perfect for first-time home buyers and investors, this unit features 3 bedrooms, 2 full baths, and an open balcony offering spectacular views. Enjoy the convenience of nearby public schools, transit, and shops, making daily life a breeze. The well-designed layout includes an ensuite laundry, ensuring both comfort and practicality. Don't miss the chance to own this beautiful home in a vibrant community. Sold Under Power of Sale, Sold 'As Is, Where Is'. No representations or warranty of any kind by Seller/Sellers Agent. Buyer to do own due diligence. **** EXTRAS **** Sold as-is where as (id:35492)
Solid Rock Realty
2103 Avenue Road
Toronto, Ontario
An affordable detached home in a tremendous Toronto neighbourhood. Bright and well-maintained 3 bedroom with a great garden and finished basement. Comfortable living spaces, including an eat-in kitchen, spacious living room / dining rooms and a main bathroom with heated floors. Step outside onto the large, low-maintenance deck overlook a private yard complete with garden shed and irrigation system! A terrific spot for outdoor relaxation. Ample parking - with room for 3 cars upfront. Plus, the finished lower level features a three-piece bath, offering flexible space for family hangouts, a home office or extra bedrooms. (id:35492)
Right At Home Realty
5 Browside Avenue
Toronto, Ontario
REMARKS FOR CLIENTSTraditional Forest Hill Family Home In The Heart Of The Forest Hill Village. Move Into This Cozy Home. Or For The Family Who Wishes To BuildTheir Dream Home The Property Comes With The Plans By Richard Wengle And Building Permits Ready .5 Ensuite Bedroom, Open SpaceLounge Room With Skylight. Plans Include Car And Passenger Elevator, Rec Room, Nanny Ensuite, Gym, Wine Room Etc. Perfectly Located ForExcellent Access To Premier Private Schools Including U.C.C/B.S.S., Forest Hill Village Shops & Restaurants, Parks & Beltline, Ttc. New PlanIncludes Pool/Hot Tub, Built-in BBQ Patio, Cabana **** EXTRAS **** Renovate Or Build, Building Permit Approved. (id:35492)
Master's Trust Realty Inc.
8 Grayson Road
Ajax, Ontario
Attention builders, savvy homeowners, and intelligent investors! I warmly welcome you to 8 Grayson Rd, located in central Ajax. This bungalow sits on a premium plot of land on a dead-end street, boasting a generous size of 75 X 200 ft. This prime location is amidst an array of multimillion-dollar custom-built homes that speak of luxury and comfort with proximity to various amenities. You'll be conveniently close to top-rated schools, major highways (401, 412, 407etr), and the Ajax Go Station. Exceptional dining experiences, Lifetime & Life Spa for your wellness needs, Lakeridge Auto Gallery for car enthusiasts, Shopping Plaza and retail giants like Wal-Mart, Canadian Tire, Costco, and Home Depot are all within easy reach. Movie buffs will appreciate the nearby Movie Theater, ensuring a perfect balance between work, play, and relaxation. **** EXTRAS **** Please be aware that the real estate photographs have been digitally altered to declutter & enhance visual appeal. The images may not accurately reflect the actual condition or appearance of the property. Allow 2 hr. notice for showings. (id:35492)
RE/MAX Hallmark First Group Realty Ltd.
25 Sheridan Street
Brantford, Ontario
***POWER OF SALE*** Don't miss out on this opportunity!!! Perfect for investors or first time home buyers. (id:35492)
Royal LePage Signature Realty
17 - 725 Eagletrace Drive
London, Ontario
Welcome to the ""SANCTUARY"" in Sunningdale West. An exclusive community of one floor homes steps away from Sunningdale Golf and Country Club. Open concept layout with high ceilings and rich hardwood floors. Gourmet kitchen with upgraded cabinetry, granite countertops and built-in appliances will satisfy the chef in the family. Living room with gas fireplace and walkout to an enormous deck, great for entertaining. Spacious primary bedroom with walk-in closet and luxury 5Pc ensuite. Convenient main floor laundry. Finished lower level with grand size family room, 2 more bedrooms and4Pc bath adds to the living space. High end finishes throughout and endless list of upgrades. Very sought after location. (id:35492)
Century 21 First Canadian Corp
71859 Sunridge Crescent
Bluewater, Ontario
Attention Contractors, Builders and Airbnb Investors! This property is Under Power of Sale! Discover the possibilities of this 65% luxury/premium concrete (ICF) custom built house. This 2-story single family dwelling with double attached garage is situated in a private and quiet lakeside neighbourhood, steps to Lake Huron and located within a 10-minute drive to Grand Bend and Bayfield. The exterior is finished with reclaimed brick, stone and vinyl. This property provides 3 spacious floors and boasts over 4300 square feet of above grade living space and 2800 square feet in the lower level. The main floor offers an oversized Master bedroom, 2 sitting areas, dining room, kitchen, office, sunroom, laundry room and 2 bathrooms - located on the 2nd floor are 3 bedrooms, a nanny suite/den above garage and 2 full baths. The lower level is divided into 3 bedrooms, a theater room and a full bathroom. Other features include high ceilings, lower-level in-floor heating, ICF walls on 3 levels and 4 partially installed fireplaces on main floor. Trees at back of large lot. Property will be sold As Is. (id:35492)
Keller Williams Lifestyles
5 Sycamore Road
Southwold, Ontario
Just built in the desirable neighborhood of Talbot Ville Meadows. This elevation features generous stone detail, a high peaked roofline, and a 3.5 car garage. Located on a 170-foot-deep lot, backing onto open space. This 4-bedroom new build has 2855 sq ft of beautifully finished living space. The main floor has 9ft ceilings with large picture windows throughout. A mudroom off the garage that provides ample storage. An oversized office with double glass doors at the front entry. Custom cabinetry in the kitchen with quartz countertops & backsplash and a walk-in pantry. The large living room has a feature fireplace, anchored by 2 arched built-in cabinets. The upper floor has laundry with storage and folding counter, 9 ft ceilings, and walk-in closets in every bedroom. The primary bedroom offers a beautiful ensuite with a large walk-in double shower and a freestanding tub. Second bedroom also offers its own full ensuite. Superior design & quality built by Millstone Homes of London. (id:35492)
Sutton Group - Select Realty
144 Ellen Street
Atwood, Ontario
This Arthur model design lends itself perfectly to both entertaining and everyday living, allowing for seamless transitions between rooms. Welcome to 144 Ellen St nestled within the new Atwood Station Community! Step inside and be greeted by soaring 9’ ceilings that create an immediate sense of space and elegance. The tastefully chosen engineered hardwood floors seamlessly flow throughout the foyer, great room, kitchen, and dining areas, adding an element of warmth and luxury to the home. The bright open concept layout enhances the natural light, making the home feel even more spacious and inviting. Featuring three spacious bedrooms, this home offers a comfortable retreat for both residents and guests. The primary bedroom boasts its own ensuite bathroom, complete with a modern walk-in glass shower, providing both convenience and a touch of luxury. With a generous 1602 square feet of living space, this home offers the perfect blend of functionality and style. Step outside onto the covered deck located off the kitchen, providing the perfect spot to enjoy your morning coffee or relax after a long day. Don't miss the opportunity to make this brand new luxury home in the Atwood Station Community your dream home. Contact us today to schedule a viewing and experience the epitome of modern living! (id:35492)
RE/MAX Twin City Realty Inc. Brokerage-2
397 Zeller Drive Drive
Kitchener, Ontario
Located in beautiful setting of Lackner Woods, 397 Zeller drive is a unique home that is both luxurious and truly versatile. It’s corner location makes for perfect exposure of its stunning curb appeal combining large windows, brick, stone, stucco, and heavy armour stone landscape accents to create beautiful gables and a wraparound covered porch. It is a two level home with a large foot print, 9' ceilings on both levels, and 3 separate entrances giving it the ability to be used as a single or multi family residence. The foyer entrance faces Bridgemill crescent and sits adjacent to the main floor bedroom and mudroom, beautifully finished with cubbies and providing access to the garage and 2 piece bathroom. A rich maple staircase leads to the second level with over 1850 square feet of fully finished space. Large windows and unobstructed views make for a bright living space and the family room, dining room and kitchen are wide open to take full advantage. California shutters and distributed pot lighting give you maximum control of the light exposure. A warm hard wood color softly contrasts the all white elegant kitchen, offering size and class with a subtle quartz countertop and backsplash combination. From the dining room, sliding doors open to a fully finished deck overlooking the fenced yard with PVC privacy fencing, and extending the useable living space to the outdoors. A laundry, 3 bedrooms, and 2 bathrooms complete the second level. The large primary suite features his and her walkin closets and a luxury 5 piece ensuite with free standing tube, beautiful glass shower and restroom compartment. With the structure and layout already in place, this home offers the ability to finish the rest of the main floor as a separate space from the already completed area; an efficient option of generating a mortgage helper premium ground floor apartment. Conveniently located close to shopping, great schools, and public transit. Don't miss this opportunity! (id:35492)
RE/MAX Twin City Realty Inc.
171 Gosford Street
Southampton, Ontario
Check out this custom designed, custom built, with locally sourced white pine, log home or four season cottage in picture perfect Southampton. Step inside from the beautiful covered front porch and cozy up by the 2 sided fireplace from either the main floor primary bedroom with walk in closet & ensuite privilege including a jacuzzi tub, or the chalet style living room with soaring ceiling. The functional kitchen provides ample storage and a lovely island conveniently located between the dining area and living room. Perfect for entertaining family and friends after a day of fun. The dining area has a walk out to covered back porch with convenient nat. gas bbq hook up. Main floor laundry completes this level. Upstairs enjoy magical morning sunrises, spectacular Southampton sunsets and night stars which can be viewed from the comfort and privacy of the upper loft area. There are 2 separate sleeping areas, one used as a family room, one a private bedroom and another full bathroom allowing room and privacy for family or guests. The lower level features a partially dry-walled basement waiting for your personal inspiration as well as a cold room and rough in for another bathroom. Outside is a partially fenced, huge backyard, and the ultimate man cave or she shed. Boasting an impressive 930 sq feet, the detached garage offers unlimited possibilities which could include storing all the toys you need for 4 seasons of fun, or the ultimate workshop and will even hold an RV. There is also a 30AMP RV outlet. This one of a kind property is close to many essential amenities such as the hospital, shopping and the beach. Whether you like hiking or biking, swimming, boating or fishing, golfing or skiing, gardening or simply relaxing - this home is central to everything. It offers lots of room to work and play - great green spaces, raised garden beds, landscaped area with small pond feature, sandy area and firepit, and ample parking. This could be your dream home! (id:35492)
Peak Realty Ltd.
1838 Regional 97 Road
Flamborough, Ontario
Welcome to your charming country retreat nestled on nearly 1.5 acres of picturesque countryside! This inviting single-detached home offers the perfect blend of comfort, functionality, and tranquility, all while being conveniently located just 10 minutes from Cambridge and a short drive to Guelph, Hamilton, and HWY 401. 4 spacious bedrooms and 2 full bathrooms, providing ample space for family and guests. Enjoy cozy nights by the fire with two fireplaces - one propane and one wood-burning. The home boasts a welcoming living room, a versatile family room, and a bright, enclosed sunroom perfect for relaxing or entertaining. A practical main floor laundry room ensures convenience, while the well-appointed kitchen is ready to be customized to your taste. Dive into summer fun with an above-ground pool and a tree-lined property that promises privacy and a peaceful retreat. Two sheds and a dedicated pool shed offer ample storage space. For hobbyists and car enthusiasts, a large heated garage workshop and garage door opener awaits. Accommodate 16+ vehicles with ease, thanks to expansive dual-entry driveway. Freshly painted inside and out with a durable metal roof for low maintenance and longevity. Enjoy the best of country living with no immediate neighbours, ensuring privacy and a serene atmosphere. Don't miss out on this rare opportunity to own a wellmaintained home with extensive features and a prime location. (id:35492)
Corcoran Horizon Realty
301 Grand River Avenue
Brantford, Ontario
Amazing duplex on a large lot! This spacious duplex consists of two 2-bedroom apartments. The upper unit is very spacious with large bedrooms, large bathroom, in-suite laundry and lots of parking. The main floor is a 2-bedroom unit with a very large kitchen, dining room, and living room. The double car garage makes a great workshop or workout room plus lots of room for your vehicle, plus a wood stove to heat the space if you wish. The yard is large and well-cared for, a nice deck area in front for the upstairs tenant, and a sunroom on the main floor for the lower occupant. This would be a perfect home for a live-in owner with the tenant paying your mortgage for you! (id:35492)
RE/MAX Icon Realty
21 - 2189 Dundas Street E
London, Ontario
Attention Handyman/Renovators! 1970 Northlander Mobile home, Model 2FL serial #11056998, 56'x12'. This 2 bedroom home is spacious and located in London Terrace Gardens Mobile Home Park with year round living. A ramp leads to the covered porch with a row of windows, providing lots of lighting, a vinyl flooring and entry into the kitchen/living room with laminate floors. Step into a spacious living/dining room with large windows to let in plenty of natural lighting and also a ceiling fan. The kitchen offers room for an eating area or there is also room for a dining area in the living room with a pass-through from the kitchen. The primary bedroom features built in dresser with desk. Second bedroom could also convert to a den/computer room or an office. 4pc bathroom with grab bars. The side door opens to the porch and provides exit to the back deck and yard plus a large shed and plenty of room for a patio. Monthly fees $800. Includes: Lot fee, property taxes, sewage charges, water, park maintenance, garbage/recycling pick up. Conditional on Land Lease approval. Renting out unit is not allowed. The year round park is close to Argyle Mall for all your shopping needs, CTC, Peavey Mart, Fanshawe College, deli/bakery and bus stop is just a few minutes walk. Being sold ""AS IS"" no warranties or representations. This home is waiting for some tlc., and your personal touch. (id:35492)
RE/MAX Centre City Realty Inc.
398 Sandy Hook Road
Kawartha Lakes, Ontario
Wow!! Location is Key - Right on the Border of Clarington and Southwest Kawartha, Nestled on over 100 acres, this Private 2 Residence offers the perfect blend of rural charm, luxury and urban convenience. Enjoy easy access to both regions without the added taxes. Whether you're headed for a day of shopping or running errands, you're only 25 minutes from Costco in either direction, with quick access to the amenities of both Bowmanville, Lindsay or Peterborough. This location provides the ideal balance of tranquility and convenience, with beautiful countryside living all with easy access to 401 and 407. The MAIN residence of this hidden gem is a 2-storey home featuring 4 spacious bedrooms, 3 baths, and a walk-out basement. The heart of the home is an awe-inspiring, gourmet kitchen designed by a professional culinary expert, equipped with 4 ovens and every feature a chef could desire, plus an expansive walk-in pantry that feels more like a personal marketplace. The bonus feature? A 2ND PRIVATE RESIDENCE with 3 bedrooms and 2 baths, perfect for multi-generational living, giving your parents or young adults their own space while staying close by, or as a potential rental income opportunity. For those who enjoy working with their hands, the property boasts a 3-car garage and a heated 2-bay workshop, ideal for hobbies or business needs. With over $400,000 in renovations, every detail has been considered, making this home a true turnkey property. The tree management plan helps maintain low property taxes, while the proximity to local snowmobile clubs makes winter fun even more accessible. Don't miss this once-in-a-lifetime opportunity to own a luxury estate that provides privacy, space, and convenience all in one stunning package! **** EXTRAS **** Updates and Extras too numerous to list, including information on the Tree Management Program (Become a Steward of your own Forest and get paid for it). Additional Documents Available (id:35492)
Century 21 Leading Edge Realty Inc.
4577 Sara Lane
Beamsville, Ontario
SPACIOUS BUNGALOW … This 3 bedroom, 2 bath, 1483 sq ft, well-maintained bungalow is nestled at 4577 Sara Lane within the Golden Horseshoe Estates in Beamsville. The OPEN CONCEPT living area offers a spacious living and dining room, connected by the breakfast bar to the EAT-IN KITCHEN. Kitchen features extended cabinetry, double sink, built-in pantry PLUS dining area. WALK OUT to the deck and garden, surrounded by white picket fence, lush, green grass, and XL storage shed. PRIMARY bedroom boasts THREE closets and large 4-pc bath; two more bedrooms, 4-pc bath, and laundry room complete the home. Updates include Roof 2020, Furnace & A/C 2019. NEW FEE $852.59/month pad fee includes Water and Taxes. The Golden Horseshoe Estates is in a great central location- along the Niagara Fruit & Wine Route, just minutes to the QEW, great shopping, parks, and restaurants plus only 10 minutes to the Grimsby GO Station, 30 minutes from Niagara Falls & US border, and 1 hour from Toronto! CLICK ON MULTIMEDIA FOR virtual tour, photos & more. (id:35492)
RE/MAX Escarpment Realty Inc.
97 Griffith Street
Brockton, Ontario
Welcome to 97 Griffiths Street in the Town of Walkerton. This home sits on a generous lot and located in a great neighbourhood. It is walking distance to the municipal park, splash pad, tennis courts and more. Traditional layout on the main level offers enough space to visit and socialize. Main level laundry, bathroom and bedroom with a walkout to the above ground pool or backyard. Upstairs you will find a 2 piece bathroom and 2 additional bedrooms. Put your touch on this property and call it home. (id:35492)
Exp Realty
84784 Shamrock Beach Road
Ashfield-Colborne-Wawanosh, Ontario
It’s all about the view at 84784 Shamrock Beach Road. This 3-season, 3-bedroom cottage offers a relaxed, coastal lifestyle with stunning views of Lake Huron from almost every room. The impressive front deck, which spans the entire width of the cottage, is the ideal spot to enjoy the lake breeze. Step outside through sliding doors from both the primary bedroom and dining room to soak up the sunshine. The cozy living room features a wood stove for those cooler evenings, while the full kitchen and 4-piece bathroom make for comfortable cottage living. A bonus attached room with its own entrance provides additional storage or could be perfect for a bunkie for extra guest accommodations. You will enjoy easy, close access to the beach, and you can rinse off in the outdoor shower after sandy beach days. This cottage is sure to meet your needs. Don’t miss your chance to own this incredible lakeside property. (id:35492)
Coldwell Banker All Points-Festival City Realty
177 Osprey Heights Road
Grey Highlands, Ontario
Nestled amidst breathtaking natural beauty, this remarkable gem offers a truly priceless vista overlooking the serene Pretty River Valley and the stunning expanse of Georgian Bay. Enjoy unparalleled privacy in this secluded haven, where tranquility reigns supreme. Conveniently situated near the renowned Devil's Glen Ski Club and the town of Collingwood, adventure and leisure activities are never far away. Step inside this meticulously crafted abode to discover a showcase of quality craftsmanship at every turn. Fully furnished and equipped, this home is a 100% turnkey retreat - simply pack your essentials and settle in to enjoy the luxurious lifestyle it offers. Outside, mature gardens envelop the property, creating a tranquil sanctuary for relaxation and contemplation. Ample outdoor living spaces beckon, perfect for entertaining guests or simply soaking in the natural splendor. Embrace the epitome of refined living in this extraordinary property, where the beauty of the surroundings harmonizes seamlessly with the comfort and elegance of the home. (id:35492)
Engel & Volkers Toronto Central
11 - 1182 Queen Street
Kincardine, Ontario
We are pleased to announce that Fairway Estates freehold condominium development is well underway. The first units are projected to be ready Spring 2025. This 45-unit development will include 25 outer units that will back onto green space or the Kincardine Golf Course. The remaining 20 units will be interior. Fairway Estates is your opportunity to be the very first owner of a brand-new home located in a desirable neighbourhood steps away from the golf course, beach and downtown Kincardine. The Calloway features 1,240 square feet of living space plus a one car garage. A welcoming foyer invites you into an open concept kitchen, living room and dining room. The kitchen has the perfect layout for both hosting dinners or having a nice quiet breakfast at the breakfast bar. Patio doors are located off of the dining room providing a seamless transition from indoor to outdoor living and entertaining. The primary bedroom is spacious and offers a 4-piece ensuite and large walk-in closet. The second bedroom is ideal for accommodating your guests. The main floor 3-piece bathroom and laundry complete this well thought out unit. Don't miss your chance to secure one of these Townhomes at Fairway Estates. (id:35492)
Royal LePage Exchange Realty Co.
49364 Dexter Line
Malahide, Ontario
Attention Investors and Homeowners! Nestled in a lakeside community with convenient access to the lake, this riverside property on Erie's North Shore offers an exceptional opportunity for both income generation and owner-occupancy. Boasting over 265 feet of river frontage on Catfish Creek, the property includes a beautifully updated brick ranch, ready for move-in, along with three 1-bedroom cottages currently rented month-to-month. Whether you're looking to keep the existing tenants or occupy the main house yourself, the possibilities are vast. The property also features 10 boat docks to accommodate 20 slips, with the potential to add more, creating an additional revenue stream. Ideal for those seeking a peaceful riverside retreat while managing a small rental business on the side, this property provides the perfect balance of lifestyle and income potential. Contact us for more details on current income and future growth opportunities! (id:35492)
Thrive Realty Group Inc.
34 Briar Gate Way
New Tecumseth, Ontario
Welcome to 34 Briar Gate, a charming detached bungalow in a private community in New Tecumseth. This elegant home features an open-concept living space with natural light, a modern kitchen, and seamless flow into the dining and living areas. The master suite includes a spacious bedroom, walk-in closet, and luxurious en-suite bathroom. An additional bedroom and guest bathroom provide comfort for visitors. The backyard patio offers stunning views of a serene pond and golf course. Highlights include a private driveway, attached garage, and exclusive community amenities. Schedule your private viewing today to experience this tranquil retreat. **** EXTRAS **** Waking Distance to the Nottawasaga Inn Resort & the Ridge Golf Course, Minutes to all amenities, shopping, Golf, Nottawasaga Inn Resort, & Highway 400 (id:35492)
Unreserved
2052 - 90 Highland Drive
Oro-Medonte, Ontario
Excellent community to live all year round or to invest -**Very Rare **2 UNITS under 1 PIN Sold Together (2052 & 2053), EACH CAN BE RENTED separately, combined or lived in for your own pleasure in this gorgeous year round community. - Airbnb Allowed** Backs Onto A Ravine! Loaded With Premium Features - 2 Parking - 2nd Parking Bought In Addition As An Upgrade. Premium Unit With A Ravine Directly Behind. All Furniture Included. This Is Truly A Turn Key Investor's Dream. Incredible Scenery All Around - Gorgeous Mature Trees, Walking Trails, Fire Pits, Park, Community Centre With Indoor & Outdoor Pool, Gym, Sauna. Very Close To Horseshoe Valley Resort & Skiing **** EXTRAS **** Each Of The 2 Units Complete With Full Washroom, Separate Entrance, Kitchen/Kitchenette, Living Room W/ Tv, Balcony, Ravine Setting. Totally Independent Units. (id:35492)
Sam Mcdadi Real Estate Inc.
6206 Lucia Drive
Niagara Falls, Ontario
Forget everything you know about the typical home—6206 Lucia Drive is where extraordinary living begins. Picture a 2,620 sq. ft. space where every corner feels like it was designed for you, with four bedrooms and two-and-a-half bathrooms that don’t just offer comfort—they redefine it. The moment you arrive on the Windermere stone driveway, you know you’re stepping into something special. Inside, white oak floors lead you through sun-drenched rooms that invite relaxation, while the chef’s kitchen, complete with Miele and Jenn-Air Pro appliances, serves as a stage for culinary genius. Heated bathroom floors? Check. Advanced air and water filtration systems? Of course. Covered outdoor patio? Also check. And if you’re dreaming big, the unfinished basement is your blank slate for whatever you can imagine. This isn’t just where you live—it’s where you elevate your every day, crafting a lifestyle that’s uniquely yours. (id:35492)
Cayman Marshall International Realty Inc.
502 Grey Street Unit# E
Brantford, Ontario
Welcome to 502E Grey Street. This spacious inner unit condo with 3 bedrooms and 2 bath is close to all amenities and highway 403 access. A large welcoming foyer will greet you with plenty of storage for coats and shoes. The large living room has access to the fully enclosed yard. Upstairs you will find 3 large bedrooms and 2 full bathrooms. The basement is fully finished with laundry room, rec room and plenty of room for storage. Have somebody else take care of the grass and snow shovelling with the cheap condo fees. This unit comes with 1 parking spot with plenty of visitor spots in the complex. (id:35492)
RE/MAX Twin City Realty Inc.
2132 Hwy 138 Road
North Stormont, Ontario
Rare find! This residential/commercial property gives you tremendous opportunity to have your home and business on the desirable location of the Hwy 138 siting on over 1 acres of land with mature trees. The garage/workshop offers 4 different bays with separate entrances, 2 oil/wood furnaces, air lines and compressor ample storage space, 3800sq feet (38X100) ideal for any trades man. The home offers a large country kitchen, spacious living room with lots of natural light, sunroom, 2 main floor bedrooms and a full washroom. The second level is a loft with washroom that can be used as a third bedroom or converted into a bachelor in-law suite. The full basement offers a large rec room with bar, perfect for family fun, powder room, den and plenty of storage. Don't miss out! (id:35492)
RE/MAX Affiliates Realty Ltd.
4 Peel Street
Stone Mills, Ontario
Nestled in the picturesque village of Tamworth, this enchanting two-storey home, believed to be built by Calvin Wheeler in the mid-19th century, radiates character and charm. Its post and beam style construction showcases timeless craftsmanship, making it a truly unique find. The main level offers welcoming entrances, a spacious kitchen with a functional working pantry, an elegant dining room, a comfortable living room and family room, a convenient main-level bedroom, a full bathroom, and a half bath with laundry facilities. Upstairs, you'll find two additional inviting bedrooms and a bonus finished storage space awaiting your creative touch—ideal for a home office, studio, or playroom. Outside, the well-maintained yard offers a serene retreat with a quaint bunkie for guests or a workshop for the handy-person, a handy shed for storage, and a large outbuilding with endless possibilities. Experience the warmth and history of this charming Tamworth home. With its spacious layout, delightful outdoor spaces, and timeless appeal, it's the perfect place to create lasting memories. Don't miss the opportunity to own a piece of Tamworth's history! (id:35492)
Mccaffrey Realty Inc.
51 Silver Street
Paris, Ontario
Nestled in the scenic town of Paris, Ontario, this solid brick home boasts four generous bedrooms and two bathrooms, making it ideal for families or those seeking extra space. The inviting wood fireplace creates a warm and cozy atmosphere in the living area, perfect for relaxing evenings. Outside, the oversized yard offers endless possibilities for gardening, play, or entertaining, providing a private retreat large enough to create a backyard oasis with a pool. With its combination of timeless character and modern comforts, this home is a wonderful opportunity to experience the charm of Paris living. (id:35492)
Peak Realty Ltd.
17 Kolo Drive
Ottawa, Ontario
OFFERS SO MUCH VALUE- Large family home with IN-GROUND SALTWATER POOL on 2 ACRES just outside of Stittsville & KANATA. Desirable OPEN FLOORPLAN features HARDWOOD FLOORS, 9 Ft ceilings, large principal rooms including a 2 storey foyer, kitchen with custom maple cabinetry and island, Great room with angelstone fireplace, Dining room with wainscotting, great for formal dinners. Upstairs, there are 4 generous bedrooms, family and ensuite bathrooms. In the lower level; a rec room, bedroom/office and 3-piece bathroom w/heated tile floor as well as storage & mechanical rooms. Watch the kids build a snowman from the large concrete front porch or relax on the huge rear deck overlooking the backyard (NO REAR NEIGHBOURS), featuring a fenced sparkling heated inground saltwater pool & commercial play structure. HIGH-SPEED INTERNET. Spacious PAVED DRIVEWAY with lots of parking and professional interlock walkway to front door. So much storage with a pool shed and 12 x 16 FT 3rd garage/shed as well as a HEATED DOUBLE GARAGE. 24 hours irrev on offers. (id:35492)
Bennett Property Shop Realty
19 Carriage Crossing
Mapleton, Ontario
Brand new and move-in ready 5-bedroom, 3-bathroom home, built by award-winning Duimering Homes, the premier local builder known for their gorgeous design, attention to detail and quality construction. Features include a vaulted ceiling and fireplace, fully finished basement with wet bar, stunning 5pc ensuite with freestanding tub, full kitchen appliance package, and top-tier energy efficiency. With modern finishes, an open-concept kitchen, and ample space for family and guests, this home offers both style and comfort in a desirable neighborhoodperfect for living and entertaining. All of the work is done inside and out - just unpack and enjoy. The best part.... your utility bills! Be sure to ask why! (id:35492)
Exp Realty
222 Anglesia Street N
Saugeen Shores, Ontario
Stunning Custom-Built Raised Bungalow in Southampton. Experience modern luxury in this exquisite custom-built raised bungalow, constructed in 2020, located in a quiet area of Southampton. This property boasts a large fenced lot, providing privacy and a safe space for outdoor activities. Step inside to discover a home that perfectly balances style and functionality. The heart of this residence is its stunning kitchen, featuring elegant quartz countertops and top-of-the-line appliances. From the kitchen, step out onto the covered back deck, complete with a glass railing that offers a picturesque view of the spacious rear yard. This outdoor oasis is perfect for entertaining guests or enjoying a quiet evening outdoors. The home’s full finished basement provides additional living space, ideal for a family room, home office, or gym. Practicality is seamlessly integrated into the design with a large 20' x 40' attached garage, boasting a 11-foot ceiling and convenient stairs leading directly from the basement. Every aspect of this bungalow has been thoughtfully designed to offer comfort, convenience, and modern elegance. Whether you are enjoying the tranquil surroundings of your large lot or the sophisticated interior, this home is a true sanctuary in Southampton. Don’t miss the opportunity to make this stunning raised bungalow your own. Contact your REALTOR® today to schedule a viewing and experience the perfect blend of contemporary living and serene location. (id:35492)
Royal LePage D C Johnston Realty
19 Carriage Crossing
Drayton, Ontario
Brand new and move-in ready 5-bedroom, 3-bathroom home, built by award-winning Duimering Homes, the premier local builder known for their gorgeous design, attention to detail and quality construction. Features include a vaulted ceiling and fireplace, fully finished basement with wet bar, stunning 5pc ensuite with freestanding tub, full kitchen appliance package, and top-tier energy efficiency. With modern finishes, an open-concept kitchen, and ample space for family and guests, this home offers both style and comfort in a desirable neighborhood—perfect for living and entertaining. All of the work is done inside and out - just unpack and enjoy. The best part.... your utility bills! Be sure to ask why! (id:35492)
Exp Realty (Team Branch)
26 - 11 Lytham Green Circle
Newmarket, Ontario
Huge Rooftop Terrace and 2 Balconies provide lots of outdoor space in this Brand New stacked townhome built by Andrin Homes! Beautifully upgraded, move-in ready, 3 Bedroom plus 2 1/2 baths near GO station at Davis Drive and Yonge St. Close to Upper Canada Mall, Costco, Southlake Regional Hospital, amenities, schools, major highways and Public Transit. Brand new appliances, tasteful finishes and quick closing available. Beautifully Landscaped Amenity Area With, Private Park, Walking Trails and Play Area. In Andrin Homes ""Live Smart"" Glenway Urban Town Community. Property is also listed for Lease. (id:35492)
Intercity Realty Inc.
115 Lanz Boulevard
Chatham-Kent, Ontario
Dreaming of Low-Maintenance Living? Welcome to 115 Lanz Boulevard in Blenheim, ON! This stunning 2-bedroom, 2-bath semi-detached home, built in 2022, is the perfect blend of comfort and convenience. The open concept main floor is perfect for entertaining while the unfinished basement holds endless potential for additional living space and bedrooms. Nestled in one of Blenheim's newest neighborhoods, enjoy summer concerts at the nearby park and easy access to schools, local shops, and amenities, all within walking distance. Just a short drive away, you'll find Rondeau Provincial Park and Erieau, offering plenty of outdoor activities for those looking to downsize without sacrificing lifestyle. Enjoy the ease of main floor laundry, a double garage, and a corner lot with a fully fenced yard. Don't miss your chance to make this beautiful home yours! (id:35492)
Keller Williams Real Estate Associates
120 Havelock Street
Georgian Bluffs, Ontario
Welcome to your dream country home nestled in a rural setting of Oxenden with seasonal views of Colpoy's Bay. This picturesque property offers the perfect blend of comfort, style, and natural beauty. Ideally situated within a 5-minute walking distance to Colpoy's Bay, offering a public boat launch and a perfect spot for a refreshing swim on a hot summer's day! This home offers 3 spacious bedrooms providing ample space for relaxation and rest and 2.5 beautifully appointed bathrooms for your comfort and convenience. In the kitchen you will find the luxury of newer custom kitchen cabinets with elegant granite countertops, perfect for culinary enthusiasts and entertaining guests. A centrally located gas fireplace adds warmth and ambiance to the heart of the home, for ease and convenience there is a new generator hook-up, and almost all of the windows have been updated with Centennial windows. Step onto the inviting wrap-around porch and soak in the panoramic views, creating a peaceful retreat for all seasons. A detached 3-car garage provides ample space for parking, storage, and potential workshop areas. The property boasts beautifully landscaped grounds, enhancing the natural beauty of the surroundings. Conveniently located within a five minute drive to Wiarton where you will find amenities such as shops, restaurants, and recreational facilities while still maintaining the charm and privacy of a rural setting. Don't miss this rare opportunity to own a stunning property that combines modern comforts with the beauty of nature. Experience the best of country living with this exceptional home near Colpoy's Bay. Call your REALTOR® to schedule a viewing today and start living the tranquil lifestyle you've always dreamed of! (id:35492)
RE/MAX Grey Bruce Realty Inc.
1003 - 3390 Weston Road
Toronto, Ontario
Mesmerizing Sun-Filled Corner Condo. Breathtaking Spectacular South Views Of City Skyline. 2 Bedrooms With Endless Closet Space. Open Concept Dining/Living Room, Kitchen With Breakfast Bar. Enjoy Your Private Balcony With South Exposure. 1 Underground Parking Space . Steps To Park, Playground, Schools, Stores, Public Transportation, Highway 400. Building Amenities: Concierge, Gym, Indoor Pool, Sauna, Security Guard, Visitor Parking. **** EXTRAS **** Fridge, Stove, Rangehood, All Electrical Light Fixtures (id:35492)
Engel & Volkers Toronto Central
162 Prince Albert Street
Ottawa, Ontario
Welcome to 162 Prince Albert Street, a custom design and custom built new semi detached home. This home features quality finishings with open concept living room & dining room combination, a bright and spacious foyer welcomes you to this main floor. From the custom kitchen, unique lighting, and hardwood floors, you will definitely feel like entertaining your family & friends. The second floor gives you an oversized primary bedroom, with a sitting area, an ensuite and a walk in closet. The remainder of the second floor has 2 other bedrooms, a sitting area/den, full main bathroom & a spacious laundry room. The lower level gives you the option to have added income to help with the expenses as it features its own secondary dwelling unit. Located close to St. Laurent shopping centre, the Vanier Parkway and easy access to the 417. Additional inclusions in the basement are: Fridge, stove and microwave. (id:35492)
Royal LePage Team Realty
8603 Road 8, R.r.#2
Moorefield, Ontario
Beautiful, Large 2 Storey home on over an acre country property with 2 car garage and 2 detached garages! Welcome to this 4 bedroom and 3 bath home conveniently located in rural Mapleton township. Walk in to the open foyer and notice the recent upgrades completed including some flooring, paint, kitchen island, propane fireplace and huge new deck perfect for any sized party. The main floor offers a spacious country style kitchen with dining room that flows perfectly into your living room fully equipped with a cozy propane fireplace. Main floor laundry, a 2 piece bath and your 2 car garage round out the main floor conveniences. Head to the 2nd floor where you will immediately be drawn to the massive primary bedroom with brand new primary bath and walk in closet. There are 2 more spacious bedrooms, a 4 piece bath, a den area as well as a perfectly placed bonus room that can be used for a kids play area or a secondary entertaining area. The house provides ample storage space as well as a full basement waiting to be finished with your personal touches. Need extra storage for your toys, additional indoor parking or a place to work on your extra hobbies? There are 2 detached garages on the property! Rural properties are hard to find. Check this one out and see if it just may be what you have been waiting for. (id:35492)
Kempston & Werth Realty Ltd.
476345 3rd. Line
Melancthon, Ontario
Nature lovers will find this property perfect for all your wish list, This Cottage Style House plus a second bungalow 1 bedroom complete house is Located just 1 Hour from Toronto With Exclusive 19.95 Acres, of privacy. Forest with trails with pole lights , River Stream Goes Through The Property (Headwaters Of The Boyne River) on the south side PLUS 3 Large Ponds With A Bridge And Small Island And Fish In It,1 spring fed, second river stream supply and third one connected for all kinds of nature involved Do you want to stage large parties ?? This is it OR Need large space/2 shops? Large 49 Feet X 37 Feet Shop For 4 More Cars with your own tool/shop area and large mezzanine ,concrete is thick for heavy vehicles and some gravel drainage Third structure for Extra Shop/Storage For Landscaping Equipment beside it with newer front gate/door and metal sheeting as well....... Rectangular Inground Swimming Pool, Large Deck Walk Out From Main House Overlooking Your Peace Of Paradise. What Else, Security Cameras All Over Even Inside The Shop. Lots Of Walking Trails Through The Forest And Ponds With some more Light Posts To Walk At Night with kids or alone w/glass of wine. You Will Not See Your Neighbors At All As The Whole Front and all surroundings Of The Property Is Protected With Forest and Nature. Remember The Second Living Quarters, presents 1 Bedroom House Full With eat-in Kitchen, Living-room overlooking and walkout to land, Dining-room with large window and large coat closet, Large Bedroom and walk-in closet plus 4 Pcs Bathroom and storage room with another electrical panel (this section is above ground) Walk Out To Your Own deck with endless views of the gardens. Stunning Sunrise scenery. Just an amazing property for large families, work from home or have it all for your-self JUST WOW. Only 2 Minutes to all stores in Shelburne, also mechanics, gas stations , Highways, less than an hour to Wasaga Beach, centrally located nearby all but really private from everyone **** EXTRAS **** I Have More For You--greenhouse Is In Fantastic Shape With Water Pump and timer, interlocking inside to walk around vegetables. Located beside the pond away from the house.Property located Close to town and major highways (89-124-10)Nofrils (id:35492)
Royal LePage Credit Valley Real Estate
3844 Chippawa Parkway
Niagara Falls, Ontario
This remarkable property effortlessly marries historic charm with modern sophistication. the preserved timeless exterior leads to four fully renovated units that maintain classic character with a contemporary edge. The main floor spans 1208 sq ft, offering 3 spacious bedrooms, 2 bathrooms, and a full kitchen. The second floor features 2 bedrooms, 1 bathroom, and a kitchen across 1003 sq ft. A bright, 554 sq ft open-concept studio on the third floor, complete with a kitchen, serves as a peaceful retreat. The basement, with a private entrance, includes a 1058 sq ft unit with 2 bedrooms, 1 bathroom , a cozy living space, and a kitchen. Set on a generous 90x165 foot lot, this home boasts two patios and a large front veranda, perfect for outdoor enjoyment. Located in a tranquil, family-friendly neighborhood just 8 minutes from Niagara Falls, the property offers endless possibilities with four kitchens, ample parking, and Tourist Commercial zoning, ideal for rentals or multi-gen living. (id:35492)
RE/MAX Niagara Realty Ltd
60 Kipling Crescent
Ajax, Ontario
WOW Walk to the LAKE! Beautiful home, Acacia Wood flooring on main floor, new Custom solid wood modern Kitchen cabinetry & built in custom pantry wall Must be seen! Beautiful yard with large wood deck Widened Parking/walkway Finished cozy basement with fireplace Don't miss this wonderful home, close to all amenities WELCOME TO YOUR NEW HOME! **** EXTRAS **** S/S Fridge, Gas Stove, built in dishwasher, Modern S/S hood fan. Newer Windows (id:35492)
RE/MAX Hallmark York Group Realty Ltd.
40 Egerton Street
Brantford, Ontario
Welcoming you to one of Brantford's most desirable neighbourhoods - this Dufferin area 2 Storey Century home features 3+1 Bedrooms and 2 full baths (2nd level renovated 2019). Est 1891 (as per public records), this home has been lovingly updated and added onto over the years leaving a wonderful family sized home that affords the opportunity to enter this gorgeous neighbourhood at an attractive price point. The covered font porch welcomes you with charming curb appeal leading you inside to the main floor features a mix of hardwood, tile, engineered and vinyl flooring throughout the Foyer, Dining Room, large Eat In Kitchen, 3 piece main floor bath & laundry combined for convenience as well as a Family room with sliding patio doors leading you to the spacious backyard featuring an in ground, heated pool. Upstairs you will find 3 bedrooms all with storage and an updated 3 piece bath in bright, contemporary tones. The basement (cellar) is largely unfinished housing the mechanics of the home and offering yet another storage space complementing the already ample storage featured throughout. The addition on the back of the home features a single room in the basement (currently used as a bedroom) lending itself to many uses. This solid spacious home offers you an opportunity to get into a fantastic neighbourhood at an accessible price in move in condition while presenting the opportunity to refresh & renew to your own style & taste. Book your private viewing today! (id:35492)
Coldwell Banker Homefront Realty
108 - 15 La Rose Avenue
Toronto, Ontario
Fantastic Location Close To Humber River And Trails. Spacious 2+1 Bedroom Condo With Open Concept Layout. Large Glass Sunroom With Walkout To Balcony. Spacious Living & Dining Room. Large Eat-In Kitchen. Updated Bathrooms. Principal Bedroom With Ensuite And Closets. Ensuite Laundry. Great Sports Amenities, Indoor Pool, Tennis Courts, Excellent For Investors And Families. Great Schools, Parks, Steps To James Gardens Park, TTC, Meticulously Maintained Move-In Ready. (id:35492)
Sutton Group Realty Systems Inc.
10567 Maplewood Drive
Wainfleet, Ontario
Seller says bring us an Offer!! Quick possession is available on this adorable 2 bedroom bungalow with deeded access to Lake Erie and a short stroll to the Conservation area along Quarry Road. Suitable for a recreational retreat or year round home! Pick apples and pears from your rear yard before you enjoy your evening meal on your private rear deck. Gather around your gas fireplace while you entertain your family friends. Spacious living area with many updates include vinyl windows, water treatment system, flooring and more all on a quiet, dead end street! (id:35492)
RE/MAX Niagara Realty Ltd
448 Tamarack Drive
Waterloo, Ontario
OFFERS WELCOME ANYTIME! Imagine a backyard where kids can play, gatherings come to life, and your family has room to grow! This beautiful, spacious home combines timeless charm with modern comforts, and is located on a SPECTACULAR, OVERSIZED AND GORGEOUS PIE-SHAPED LOT; a rare find in town. FINISHED TOP TO BOTTOM, this house is perfect for a growing family and offers more than 2,100 sq.ft. of lovingly maintained, finished space. COMPLETELY CARPET-FREE, with hardwood on main and second floors, laminate in the basement. This detached gem includes 4 BEDROOMS, along with 2 BATHROOMS – 1 full and 1 half bath (there is a bathroom rough-in in the basement). Located in close proximity to both University of Waterloo and Wilfrid Laurier University, as well as all essential amenities, including public transit, elementary and high schools, a community center, a library, grocery stores, Conestogo Mall, the LRT, and easy access to the expressway. Upon entering, you'll come into the foyer, with plenty of room to welcome your guests. The living room and dining room are bright with an abundance of natural light through the large windows, creating an inviting ambiance. The SPACIOUS KITCHEN is well-appointed and features ample cupboard and countertop space, perfect for entertaining and your everyday culinary needs, a cozy dinette area, and SEPARATE ENTRANCE. Access to the backyard through sliding doors off the dining room. 4 spacious bedrooms, 1 currently used as a convenient office, can be found upstairs, as well as a 4-piece main bath. The FINISHED BASEMENT has a large, versatile, and bright rec room with cozy fireplace. The laundry room is thoughtfully located in the basement. AMPLE STORAGE SPACE throughout. Convenient PARKING FOR 7 CARS. Pride of homeownership is evident; this home is move-in ready and packed with (ENERGY EFFICIENT) upgrades – owned tankless water heater, windows, doors, repointed chimney, attic insulation, electric panel, HEPA filter, and much more! (id:35492)
Peak Realty Ltd.
55 Ivy Crescent
Ottawa, Ontario
Great investment opportunity with full leases on all units! This triplex + studio features 2 two-bedroom apartments on the first and second floor plus a 1 one-bedroom apartment on the lower level. Purpose built the units offer hardwood floors throughout, upgraded kitchens, renovated bathrooms, each unit with access to an enclosed rear staircase & outdoor space for dining Al Fresco. Unit 1- one bedroom $1550.00/mth. until 08/30/2025 Unit 2 - two bedroom $1391.00/mth. + $328/mth. (studio/garage) mth.-mth., Unit 3 - now vacant available for immediate possession two bedroom $2500.00 mth (market rent). All rents include heat + water/sewer. Tenants pay individual hydro, internet, cable. Tenants are also responsible for garden maintenance & snow removal. Updates - foundation waterproofing (2015), new flooring in units 1 and 2 (2018), hot water tanks replaced (2019) all owned, workshop/garage roof replaced (2019), and back exterior stairs restructured (2019). Studio - use to be a double garage - 1/2 now garage +1/2 studio. Tenants wish to remain., Flooring: Hardwood, Flooring: Ceramic (id:35492)
RE/MAX Hallmark Realty Group
30 The Cove Road
Clarington, Ontario
An ideal location! Across from Lake Ontario and on the golf course in Wilmot Creek Adult Lifestyle Community. This bungalow is a 2-minute walk to the Wheelhouse community centre, the hub of activities at Wilmot Creek. Enjoy views of the lake across the street through the living room window + both bedroom windows. Take in commanding views of the 9th fairway from the cozy family room and partially covered back deck [16 x 1410]. The comfortable living room has a gas fireplace and quality engineered hardwood floors which continue through the dining room, family room & hallways. Crown molding in all principal rooms. The convenient kitchen and roomy dining room are adjacent to each other for easy serving and dining. The family room offers a second sitting area. Off the family room is an immense 3-season bonus room [176 x 910] for a convenient storage or work area. This space offers potential for development by a new homeowner. An appealing, private location for your new lifestyle! **** EXTRAS **** Estate Sale. Monthly Land Lease Fee $1,100.00 includes use of golf course, 2 heated swimming pools, snooker room, sauna, gym, hot tub + many other facilities. 6 Appliances.*For Additional Property Details Click The Brochure Icon Below* (id:35492)
Ici Source Real Asset Services Inc.
6 Anchorage Crescent Unit# 205
Collingwood, Ontario
Top 5 Reasons You Will Love This Condo: 1) Established in Wyldewood Cove, a prestigious waterfront community offering tranquil living with easy access to Collingwood's attractions 2) Pristine like-new one-bedroom plus den condo, featuring two full bathrooms, an open-concept living, dining, and kitchen area with a breakfast bar and cozy fireplace, has been meticulously maintained by its sole owner, used only occasionally, and is ideal as a full-time residence or vacation getaway 3) Enjoy unobstructed views of the forest and partial views of Georgian Bay from the privacy of your covered terrace, perfect for peaceful mornings with coffee 4) Access to a year-round heated outdoor pool perfect for an end-of-day at the ski slopes, exclusive water access to Georgian Bay for swimming and water sports, and a clubhouse with change rooms and exercise facilities 5) Added benefit of one parking space, a large storage locker, and easy elevator access while being just a short drive to Blue Mountain, private ski hills, beaches, golf courses, shopping, restaurants, downtown Collingwood, and nearby trails for walking, biking, or cross-country skiing. Age 8. Visit our website for more detailed information. (id:35492)
Faris Team Real Estate Brokerage





