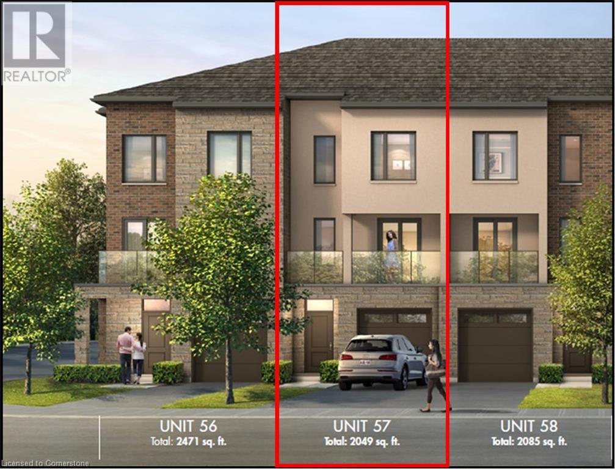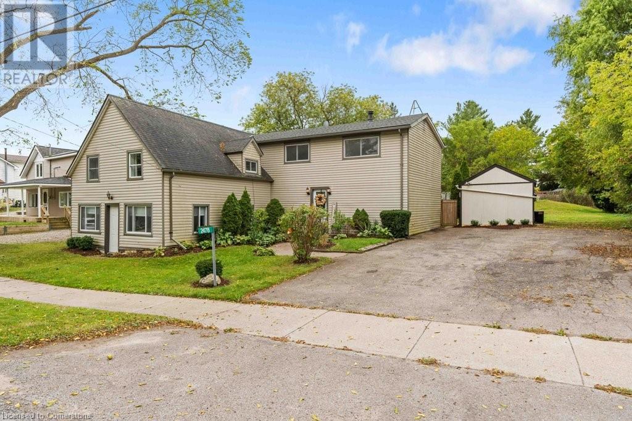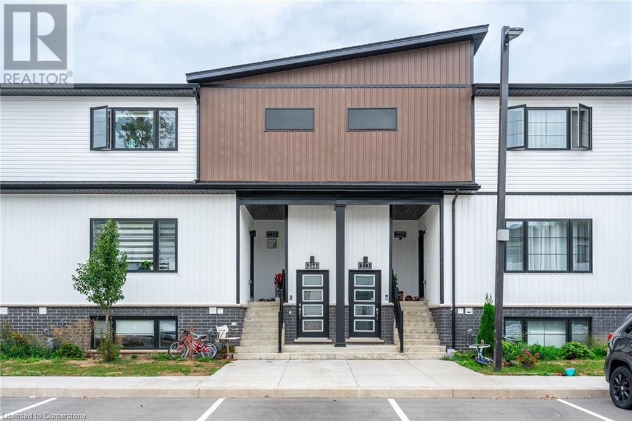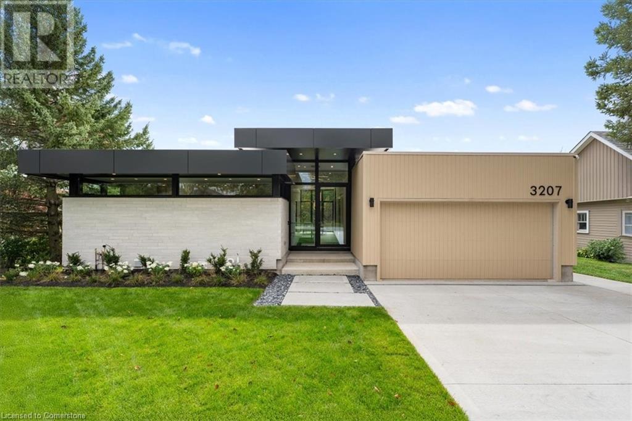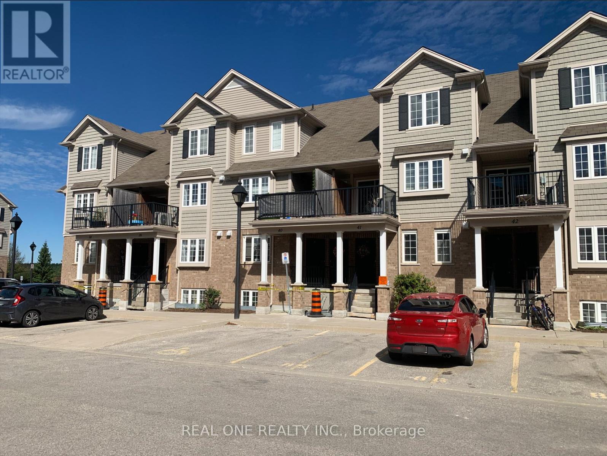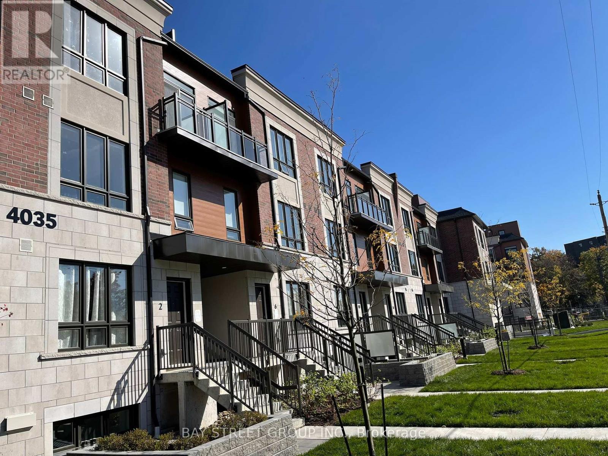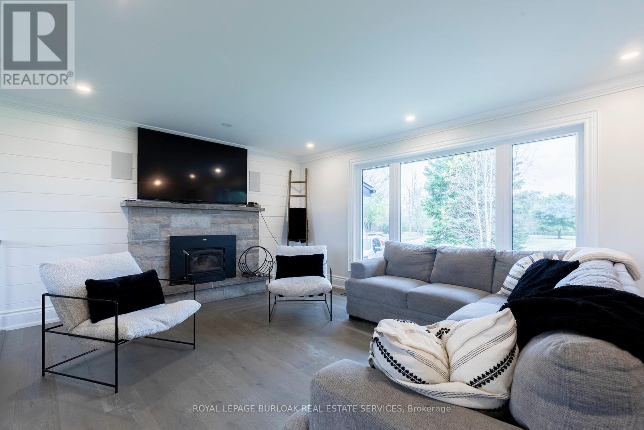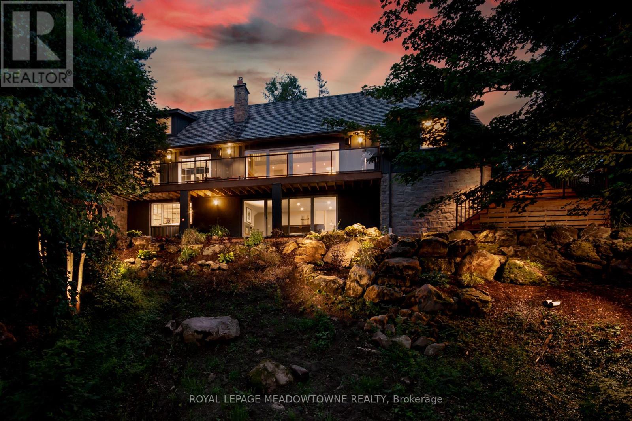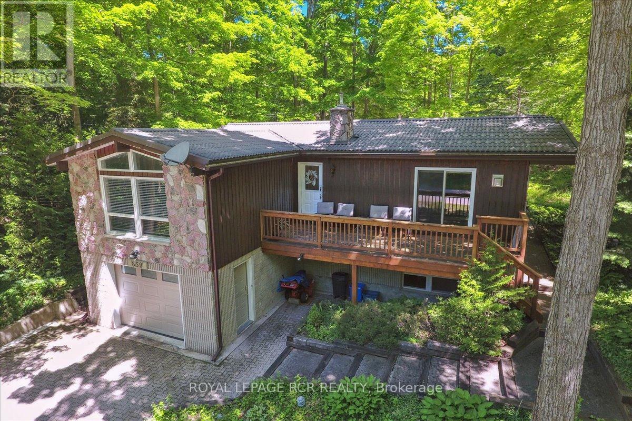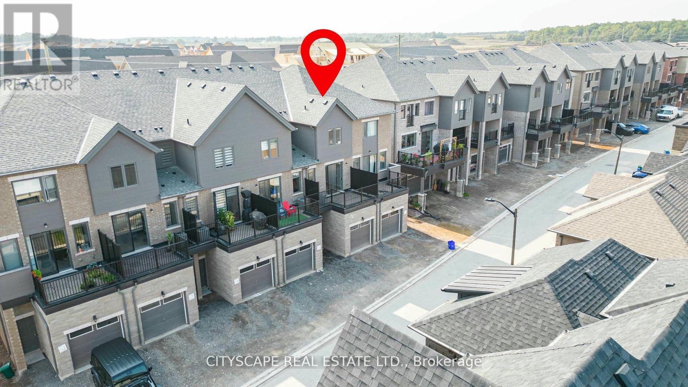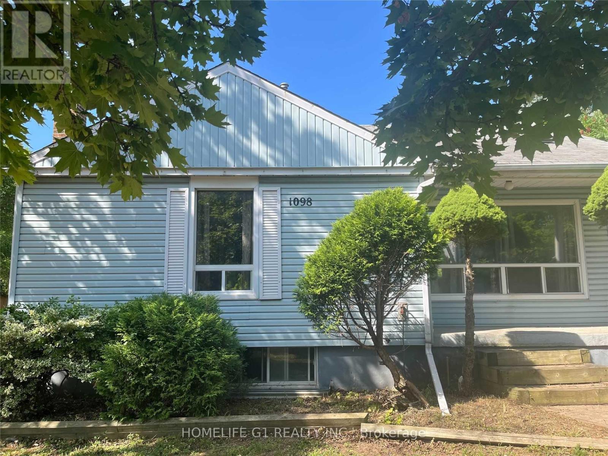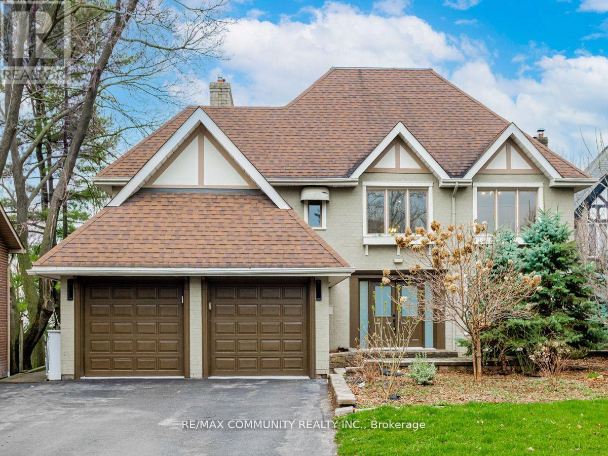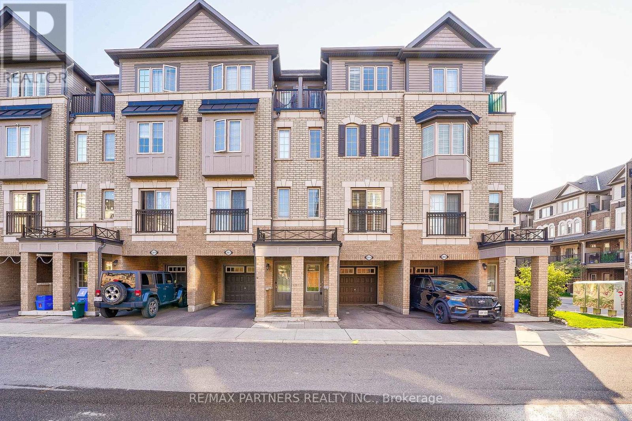17 Newlyn Crescent
Brampton, Ontario
Welcome to this beautiful family home in one of Bramptons most desirable neighborhoods! Offering 4 large bedrooms and 3 bathrooms, this spacious home is perfect for a growing family. The bright, open-concept living and dining areas are ideal for entertaining, filled with natural light from large windows. The finished basement, with a separate entrance through the garage, provides extra space for a home office, gym, or rec room. Outside, enjoy a private, landscaped backyard with no rear neighborsperfect for summer barbecues or relaxing. Located in a family-friendly area close to schools, parks, shopping, and public transit, everything you need is nearby. The backsplit layout also offers great potential for rental income or future renovations. This home is a fantastic choice for first-time buyers, investors, or anyone looking for a great family home! **** EXTRAS **** Recent updates include a new roof (2018), and landscaping (2024). (id:35492)
RE/MAX Realty Services Inc.
17 Davy Point Circle
Georgina, Ontario
Rarely Offered Direct Lakefront Luxury Condo With Gorgeous Lake Views Of Lake Simcoe. Adult Lifestyle In Private Enclave Of 26 Homes. Comfortable Bright Layout With Floor To Ceiling Windows, Wood Burning Fireplace & Gleaming Hardwood Floors. Primary Suite Has Renovated 3-Piece Ensuite & Separate Walk-out Balcony With Glass Railing Overlooking Lake. Heated Floors In 3 Piece & 2 Piece Bathrooms. Finished 3rd Floor Skylit Loft Offers Guest, Creative or Office Options & Loads Of Storage. With Over 1,900 Sq.Ft. This Unique Unit Also Has 3 Car Parking, Large Deck With Beautiful Framed View of Lake Simcoe. 2022 Shoreline Restoration. New Resident Day Dock & Canoe, Kayak & Surf Board Storage. Carport Storage. Close To All Amenities & Orchard Beach Golf Club. (id:35492)
Keller Williams Realty Centres
1008 - 99 Harbour Square
Toronto, Ontario
Enjoy a spectacular unobstructed view of the harbour without living in the sky. Located on the southwest corner of 99 there are only 22 such units with a balcony and direct water view making them highly sought after. Not only because of the desirable exposure but also unique, because it is located on the floor that offers a fully licensed restaurant/bar with direct access to the outdoor patio. Walk down two floors and you are at the health club with all the top-notch amenities including indoor/outdoor pool. Open concept, completely renovated with one bedroom plus a den (that can be converted to a 2nd bedroom), a four-piece ensuite and a guest powder room easily converted to a 3 or 4 piece bath. The oversized windows fill every room with natural light. One York Quay is the 2023 recipient of Condo of The Year Award!! Don't miss this opportunity to acquire this great residence! Once you move in, you will never want to leave! 24-hour concierge, security, shuttle service, guest suites, and much more! Hotel-style living at the best location on the Harbourfront. **** EXTRAS **** Two X-large storage lockers dir. across the hall L.9-22 & L8 excel. low fl. park/sp. close to door. PATH to the world's largest underground pedestrian network and mall across the street. Roger's Centre & Scotiabank Arena just a short walk. (id:35492)
Chestnut Park Real Estate Limited
36 Greendale Drive Unit# 12
Hamilton, Ontario
Welcome to the perfect family home nestled in the heart of West Mountain in Hamilton! This stunning 3-storey townhome boasts modern elegance and functional design, perfect for families and professionals alike. Enjoy an open-concept layout with abundant natural light flooding through large windows & private balcony overlooking greenspace, perfect for your morning coffee or evening relaxation. The airy living room seamlessly connects to a contemporary kitchen equipped with breakfast bar, stainless steel appliances, granite countertops, and white shaker style cabinetry—ideal for culinary enthusiasts. This home features 3 generously sized bedrooms, with each room offering comfort and privacy, making it perfect for family living or hosting guests. The lower level includes a convenient flex space that can be transformed into a home office, gym, or playroom. You'll also find a laundry room equipped with modern appliances. The well-maintained communal green space offers additional outdoor areas for leisure and recreation. Situated in a friendly neighborhood, you'll have easy access to top-rated schools, parks, shopping centers, and public transit. With a single-car garage and additional driveway space, parking will never be a hassle. This exquisite townhome is not just a place to live; it's a lifestyle. Don't miss your chance to own this beautiful property in one of Hamilton's most sought-after areas. Schedule a viewing today! (id:35492)
Royal LePage State Realty
22 Clear Valley Lane
Mount Hope, Ontario
Introducing 22 Clear Valley Lane! This stunning newly built executive townhome boasts over 2,000 sq. ft. of spacious, functional living space, featuring 4 bedrooms and 3.5 baths. With quality finishes that exceed building code standards, Sonoma delivers exceptional value with premium amenities at an impressive price per square foot. Enjoy the elegance of an open-concept design, a gourmet kitchen w/ oversized upper cabinets, accented in ceramics, quartz counter tops throughout and cozy broadloom in all bedrooms, while the exterior showcases striking brick, stone, and stucco finishes. One of the standout features of Sonoma townhomes is the advanced block wall construction between units—a rarity in the industry but standard here. This innovative design not only surpasses Ontario’s sound transmission guidelines but also doubles the fire safety rating, ensuring peace of mind and a truly quiet living environment. Nestled in the Highlands of Mount Hope community in Hamilton, this home exudes quality and character. Development closing costs are included for your convenience. (id:35492)
RE/MAX Escarpment Realty Inc.
2478 St. Anns Road
St. Anns, Ontario
Growing families look no further, welcome home to mature St Anns, just minutes to the town of Smithville, great schools and highways. This rural home features 180 ft deep lot, is loaded with systems upgrades and has been renovated with modern living in mind. The modern eat-in kitchen is a chef’s dream with quartz counters, huge island, soft close cabinets with gold hardware, new appliances in 2021 including a gas stove and sliding patio door straight to the bbq deck! The spacious family room stretches the front to back of the home with windows on all four walls, providing incredible natural light for this cosy space with gas fireplace, storage, and access to the main floor bath and laundry. The upstairs floorplan is truly unique with four bedroom spaces, including a primary with giant walk-in closet and access to a raised deck overlooking the yard. Essential second-floor bathroom is perfectly located and works to separate parents from children or house hackers from each other! Extensive upgrades include furnace (2017), waterproofing (2017), central air (2019), septic system (2019), kitchen (2015), roof (2019), most windows. Fully fenced yard with play structure, parking for 6+ and a massive garden shed - ready and waiting for your memories! Septic and cistern 10/10!! (id:35492)
RE/MAX Escarpment Realty Inc.
4263 Fourth Avenue Unit# 214
Niagara Falls, Ontario
This charming 2-bedroom, 1.5-bathroom lower-level condo is perfect for those seeking a modern and low-maintenance lifestyle. Just one year old, this home offers a smart open-concept design, efficiently maximizing space for comfortable living. The kitchen, though compact, is equipped with sleek, modern appliances and practical storage options. The living area seamlessly connects with the kitchen, creating a cozy space for dining and relaxation. Both bedrooms are bright and comfortable, with the primary bedroom featuring its own private half bath as an ensuite for added convenience. The main full bathroom is stylish and thoughtfully designed. This condo also offers the ease of no outdoor maintenance, making it an excellent option for those who prefer a hassle-free lifestyle. Located in a desirable area close to shopping, dining, and public transportation, this home is perfectly situated for convenience. Ideal for first-time buyers, downsizers, or investors, this move-in-ready condo is a gem! (id:35492)
RE/MAX Escarpment Golfi Realty Inc.
3207 Vivian Line 37 Line
Stratford, Ontario
Step into the captivating world of an architectural masterpiece designed by SMPL Design Studio. This one-of-a-kind residence effortlessly merges contemporary elegance, effortless sophistication and cutting-edge design. Flooded with natural light, thanks to its expansive floor-to-ceiling windows spanning the entire rear facade, this home lives up to its modern design. At the heart of this home is a stunning, custom-designed kitchen, where sleek black and walnut cabinetry complements the 15-foot island the features a Vanilla Noir Caesar stone premium countertop. A walk-in pantry adds to the kitchen’s functionality and charm. The main floor boasts three bedrooms, each featuring custom-built wardrobes, with the master bedroom featuring a sleek 3 pc ensuite. The additional 4 pc bathroom on the main floor is private and offers comfort and convenience. The main floor’s light-toned engineered hardwood floors provide a warm, inviting ambiance throughout. Relax by the warmth of the gas fireplace in the open-concept living room and dining room. In the cozy basement you will find a rec room adorned with another gas fireplace, a generously sized fourth bedroom, 3 pc bathroom, storage and the utility room in the fully finished basement. Outside, a sleek concrete driveway leads to the spacious two-car garage. Every detail, from the professional design touches to the home’s seamless integration with its surroundings, makes this home a true sanctuary of style, comfort, and modern luxury. (id:35492)
RE/MAX Escarpment Realty Inc.
40a - 15 Carere Crescent
Guelph, Ontario
Bright clean and sun-filled townhouse is located in the desirable North End Guelph.It features 2 Bedrooms, 1.5 Bathroom, 1 Parking spot.The open concept kitchen has a dining area, the spacious living room has a walk out to nice size backyard, providing private oasis for guests and everyday use, the unit boasts 1303 square feet of living space, and situated in quiet neighborhood, just minutes away from Guelph Lake Conservation area, parks, trails and transit. (id:35492)
Real One Realty Inc.
212 - 5 Hamilton Street N
Hamilton, Ontario
This bright and modern unit features neutral colors throughout, quartz countertops, and pot lights creating a warm and inviting atmosphere. Step out onto your private balcony or take advantage of the in-suite laundry for ultimate convenience. A parking space and a storage locker are included for additional storage space. The building features a party room for you to entertain larger groups and bike room for secure storage. Enjoy the convenience of living at 5 Hamilton Condos, perfectly situated in the vibrant Waterdown core. Just steps away from your front door youll enjoy local shops, services and restaurants including a pharmacy and grocery stores. Just up the street you will discover the charm of Waterdown including scenic trails, Smokey Hallow Waterfall, and Memorial Park. With shopping and services nearby and easy access to highways, this location offers both convenience and connectivity. This condo offers the perfect balance of comfort, convenience, and low maintenance living in one of Waterdowns most desirable locations. (id:35492)
Rockhaven Realty Inc.
56 Maple Avenue
Adjala-Tosorontio, Ontario
This beautiful raised bungalow combines modern living with cozy charm, perfect for families and entertaining. Be welcomed by the big inviting front deck as you step inside to find a spacious open-concept layout, highlighted by a bright kitchen featuring a fabulous island with cook top stove, ideal for gatherings and meal prep. The inviting living area flows seamlessly, creating a warm atmosphere for every day life. Retreat to the master suite, where you can unwind with direct access to your back deck. Enjoy sipping your morning coffee while overlooking your spacious backyard. The outdoor space is a true highlight, boasting a large, fully fenced backyard complete with a fire pit and an above ground pool, perfect for summer fun and outdoor entertaining! This home also offers fantastic in-law capabilities. The fully finished basement features a spacious rec room with pellet stove for extra warmth, alongside a wet bar equipped with a fridge and stove- making it a perfect spot to host friends or a possible second kitchen. A new fully renovated bathroom and two extra rooms provides both privacy and comfort for guests or extended family. Don't forget the big, double car garage that is insulated, heated and has hydro. Finally this perfect family home is located on a quiet dead end street. **** EXTRAS **** New windows 2019, new water system including hwt , pressure tank, iron remover and uv system in 2019, new furnace and a/c 2022, completely updated bsmt bathroom 2021, new eavestroughs 2023, mn floor laundry 2023, new pool sand filter. (id:35492)
Royal LePage Rcr Realty
1563 Mcclure Drive
London, Ontario
Rare Sale! Original 4 bedroom 1 floor built in 1956 and 1st offered by 2nd owner in prestigious North London. So much opportunity to either build or renovate your dream home on this gorgeous 150' lot beautifully landscaped with completely refurbished concrete pool and updated equipment. This home offers a tremendous amount of space on both the main floor and full walk out basement with separate entrance front both the front and rear of home which gives families many possibilities to create 2 independent spaces. Close to UH hospital prestigious UWO university Masonville Mall and many other amenities. Rare and wonderful opportunity! (id:35492)
Streetcity Realty Inc.
59 Lions Gate Boulevard
Barrie, Ontario
Solid brick 2-storey townhouse located in a great neighbourhood close to parks, restaurants, shopping, catholic/public schools, Georgian College, RVH, and minutes to Hwy 400. Walk out from your great room to your patio and fully fenced and private back yard. Single car garage also allows convenient access to back yard. Huge master bedroom with walk in closet and semi-ensuite to updated 4 pce bath. Large 2nd bedroom or home office. Basement ready for finishing a 2nd bathroom and bedroom or ? Entire home has fresh paint and new carpeting! New shingles 2019. Include 5 appliances (id:35492)
Right At Home Realty
3 Davy Point Circle
Georgina, Ontario
Enjoy Cottage Lifestyle on Lake Simcoe with Spectacular Views and Sunsets! Luxury Waterfront Property! Tastefully Renovated From Top To Bottom, Except For The Kitchen. Seller Willing To Renovate Kitchen - Ask Listing Agent for Kitchen Package! (Rendering Of Proposed Kitchen In Listing Photos). Open Concept Living/Dining Area With Floor To Ceiling Windows and Sliding Glass Door That Walks Out To Your Private Deck Overlooking the Lake. Beautiful Stone Fireplace (Wood Burning). Only 26 Homes In This Exclusive Community. Finished 3rd Floor Loft With Vinyl Flooring That Can Be Used As 3rd Bedroom, Office Space, Gym, or Storage Etc! Primary Bedroom Has A Huge Walk-In Closet And A Luxurious 3 Piece En-Suite. New Community Dock for Canoe/Kayak/Other Board Launch and Storage. Current Layout On Second Floor Has 2 Large Primary Bedrooms. Original Design Was 3 Bedrooms and Could Be Converted Back. **** EXTRAS **** Private Covered Carport, Plus Guest Parking Available. Community Inground Heated Pool (id:35492)
Ipro Realty Ltd.
115 Hall Drive
Galway-Cavendish And Harvey, Ontario
Private 1.6 acre lot on Bald Lake with western exposure featuring stunning sunset views. Custom built 1 year old home with 3,600 sq.ft. of living space, attached 2 floor triple garage (park 6 cars), finished walkout basement with rough-in for wet bar or in-law suite potential. This 4 bedroom, 3 bath home has an open concept layout, beautiful granite counter tops and wide plank flooring throughout the home. Added features of stone fireplace, Generac system, 13' high vaulted ceilings and multiple walk-outs to a rear deck and patio overlooking the water. (id:35492)
RE/MAX Hallmark Eastern Realty
19 - 4035 Hickory Drive
Mississauga, Ontario
Brand New 1335 SQFT 3-Bedroom, 3-Bathroom Luxury Townhome in Mississauga, Backyard-Sized Modern Rooftop Terrace For Family Leisure & Activities, Prime Location offers convenient access to major highways, including the 401, 403, 427, and QEW. With a very low monthly maintenance fee, this townhome covers garbage disposal, snow removal, and landscaping of common elements. It is currently available as an assignment sale, with a closing date set for Sep 2024. Amazing Opportunity To Own This Luxury 3 Bed 3 bath 1 parking Townhome. Steps From The 6.6 Km Applewood Hills Greenbelt Trail Along The Little Etobicoke Creek. Traditional Brick And Pre-Cast Exteriors With Contemporary Open-Concept, Light -Filled Interiors, Beautifully Detailed And Finished To Perfection. Very Practical Layout **** EXTRAS **** All appliances and Window covering if any (id:35492)
Right At Home Realty
811 - 215 Veterans Drive W
Brampton, Ontario
Welcome to modern luxury living. This stunning new condo built in 2023 is located on the 8th floor and boasts spectacular views. Enjoy a large balcony that spans the entire unit, perfect for relaxing or entertaining. Condo comes with owned locker and indoor parking for your convenience. Residence can take advantage of top notch amenities includes a fitness room, gaming room, WIFI, living and party lounge and a private dining. Party lounge offers direct access to beautiful and land scape exterior patio on the ground floor. Just 5 minutes from mount pleasant go station, This is the perfect blend of convenience and elegance. Don't miss out! (id:35492)
Homelife/miracle Realty Ltd
6735 Shaker Lane
Plympton-Wyoming, Ontario
Welcome to your newly built dream home in the beautiful lakeside community of Camlachie. This expansive 4+1 bedroom, 3.5 bathroom two story executive family home in a quiet cul-de-sac boasts an elegant design and beautiful upgrades and customizations throughout. Greeting you off the large entryway you will find a beautiful home office perfect for work or study. You will experience a seamless flow for living with the beautiful open concept living, dining and kitchen area ideal for entertaining. The spectacular kitchen features an oversized island, quartz countertops, elegant fixtures, built-in full-size fridge and freezer complete with butler's pantry to provide additional storage and prep space. Enjoy evenings by the beautiful gas fireplace, creating a warm and inviting atmosphere. The oversized patio doors lead to a covered porch and an very large pie shaped yard complete with a dedicated dog run for your furry family members. The second floor boasts large bedrooms, conveniently located laundry room and a primary suite complete with a fabulously luxurious ensuite bathroom with his and her sinks, a beautiful glass walk-in shower, a deluxe bathtub for soaking after a long day, and a very generously sized walk-in closet. The lower level offers an exceptionally large rec room with space for every ones hobbies, bathroom, large bedroom, and plenty of storage. This property is complete with 2 car garage which includes a pull-through door to the back yard for additional access if needed and many other upgrades. This home combines modern luxury and practical living, its a great space for a growing family and just a short walk to the beach for those sunny memory-making days. Don't miss the chance to make it yours! (id:35492)
Platinum Key Realty Inc.
277 Gibson Circle
Bradford West Gwillimbury, Ontario
****Huge Rental income. Priced to sell Quick **** This enchanting castle-like home offers the perfect blend of countryside living and convenience to all amenities of the Greater Toronto Area. Located in a highly sought-after community with easy access to the GO station, highways 413 (upcoming 2025), 400, and 404, this property is a dream for anyone wants to live and commute to work anywhere in GTA. With over 5,000 Sq ft of living space, the potential for rental income or multi-family living is endless. Don't miss out on this opportunity to live in a fairy tale setting with all the modern conveniences at your fingertips. (id:35492)
RE/MAX Millennium Real Estate
535 County 121 Road
Kawartha Lakes, Ontario
Great location, Great opportunity! Neat, 3 bedroom home on a large lot with room to grow! Nestled into the hillside on the edge of town this home has the perfect blend of privacy and practicality. New roof 2024 and large decks on both front and back with lots of room for trailers and more. This home has a basement garage with plenty of room to build a detached garage or add on to the house. The home could use some TLC and a bathroom renovation for quick added value. This Property Has Tons of potential! (id:35492)
Royal LePage Your Community Realty
139 Balsam Avenue S
Hamilton, Ontario
Charming and Versatile Home with Ample Living Space. Discover this unique and versatile 2.5-storey home that perfectly blends comfort, convenience, and style. Growing family? Need space for extended family members? Looking for an investment opportunity? This property has it all! This lovely home offers expansive living space, maximizing square footage for family living or creative uses such as a home office, guest room, or recreational area. Carpet free with a combination of quality laminate and ceramic flooring is easy to maintain, perfect for allergy suffers, and provides a modern and durable surface that withstands daily wear and tear. The covered porch provides a relaxing outdoor space that can be enjoyed year-round, sheltered from the elements, and perfect for morning coffee or evening relaxation. Parking is only a few short steps away from the entrance providing convenient access to the home, making unloading groceries or managing everyday tasks more efficient and hassle-free. And the backyard is fully fenced offering a safe and private outdoor space for children and pets to play, as well as an outdoor space for entertaining guests. Location location location grocery, financial, electronics, health & beauty, fashion and more are less than a 10-minute drive away at The Centre on Barton. Any medical needs are only a 2-minute drive to St. Peters Hospital. And Gage Park is a short walk away and offers a variety of outdoor leisure opportunities. Add this to your favorites AND check it out! (id:35492)
Rock Star Real Estate Inc.
156 Simcoe Street
West Nipissing, Ontario
Introducing a prime income-producing duplex situated in the heart of Sturgeon Falls. The upper level boasts two (2) bedrooms, a two (2)-piece washroom, a five (5)-piece ensuite washroom, a spacious den, and an open-concept kitchen/dining/living room with a walkout to the private balcony. The private washer and dryer for the upstairs unit are conveniently located in the two (2)-piece washroom. On the main level, there are an additional two (2) bedrooms with a full four (4)-piece bathroom, a living room, an private deck with a wrap-around covered deck/porch leading to the front of the house. The main floor has its own separate washing machine and dryer in the kitchen area. The property is complete with a sizable back and side yard, a shed, and a workshop/storage building to accommodate extra items. (id:35492)
RE/MAX Hallmark Chay Realty
31 July Avenue
Hamilton, Ontario
Detached Double Garage Beauty for sale. This is one of the best and most desirable layouts in the area, please see attached floorplans. Spacious Main Floor Family Room, Rare Main Floor Office, perfect for working from home. 4 Bedrooms 2.5 Bath, 2nd Floor Laundry. Primary Bedroom With Walk-in Closet And Beautiful Bathroom. Very Quiet And Peaceful Area Of Upper Stoney Creek. Very Close To All Amenities, Shopping, Schools, Highways. Full Unfinished Basement ready for your finishing touches. This home must be seen in person to appreciate the layout. Neighbourhood feels fresh and new. **** EXTRAS **** Stoney Creek Mountain area, check your maps app to see all the amenities and features of this beautiful neighbourhood. (id:35492)
RE/MAX Paramount Realty
3207 Vivian Line 37
Stratford, Ontario
Step into a modern architectural masterpiece designed by SMPL Design Studio, where contemporary elegance meets cutting-edge design. This unique home is flooded with natural light through its expansive floor-to-ceiling windows, blending seamlessly with its surroundings. The heart of the home is a stunning kitchen featuring custom black and walnut cabinetry, a 15-foot island with Vanilla Noir Caesarstone countertops, and a walk-in pantry for added functionality. The main floor offers three bedrooms, including a master with a sleek 3-piece ensuite, and an additional 4-piece bathroom for convenience. The open-concept living and dining area centers around a gas fireplace, perfect for relaxation. The fully finished basement includes a spacious rec room with a second gas fireplace, a large fourth bedroom, 3-piece bathroom, and ample storage. A concrete driveway leads to the two-car garage, making this home a sanctuary of style, comfort, and modern luxury. (id:35492)
RE/MAX Escarpment Realty Inc.
1506 6th Con Road W
Hamilton, Ontario
This 54-acre farm in Flamborough is the perfect blend of space, practicality, and comfort. The 2,625sq ft fully renovated bungalow offers a spacious and inviting living area, ideal for those seeking a peaceful country lifestyle. The expansive 3,800 sq ft workshop is perfect for hobbyists, entrepreneurs, or anyone needing substantial space for projects and equipment. The 6,000 sq ft barn provides excellent versatility, whether for livestock, storage, or potential events. To top it off, the back deck features a swim spa, creating a serene retreat for relaxation and enjoying the stunning rural views, making this property a true gem for both work and leisure. **** EXTRAS **** generac backup generator, propane tank owned, brand new septic being installed, swim spa (id:35492)
Royal LePage Burloak Real Estate Services
22 Clear Valley Lane
Hamilton, Ontario
Introducing 22 Clear Valley Lane! This stunning newly built executive townhome boasts over 2,000 sq. ft. of spacious, functional living space, featuring 4 bedrooms and 3.5 baths. With quality finishes that exceed building code standards, Sonoma delivers exceptional value with premium amenities at an impressive price per square foot. Enjoy the elegance of an open-concept design, a gourmet kitchen w/ oversized upper cabinets, accented in ceramics, quartz counter tops throughout and cozy broadloom in all bedrooms, while the exterior showcases striking brick, stone, and stucco finishes. One of the standout features of Sonoma townhomes is the advanced block wall construction between units a rarity in the industry but standard here. This innovative design not only surpasses Ontarios sound transmission guidelines but also doubles the fire safety rating, ensuring peace of mind and a truly quiet living environment. Nestled in the Highlands of Mount Hope community in Hamilton, this home exudes quality and character. Development closing costs are included for your convenience. (id:35492)
RE/MAX Escarpment Realty Inc.
5233 Ninth Line
Erin, Ontario
A Private Oasis with the Best View in Erin! Relax in the Pool, surrounded by Oak Trees, Beautiful Patios and Lush Perennial Gardens, host Unforgettable Gatherings beneath the Douglas Fir Timber Gazebo. Unwind as you watch the Sunset from the Deck. As night falls, gather around the Fire Pit under a Starry Sky. This Stunning, Sun-filled home is Perfect for Entertaining, featuring a Spacious Open floor plan with Picturesque Views, 2 Main-Level Primary bedroom suites with Panoramic Views of Rolling Hills, Private trails, & the Serene Pond. The Main suite boasts 2 Walk-In Closets & Spa-like Ensuite. Upstairs, find 2 Additional bedrooms with Office and study space. The Lower-level Walk-Out offers an Additional bedroom suite plus a Recreation & Games Room. Every Season brings Adventures right in your Backyard Explore Expansive Trails by Mountain Bike, Hike through Lush Landscapes or Paddleboard & Kayak on your Spring-fed Pond. Cross-country Ski on Peaceful Trails & Skate on your Private Pond. **** EXTRAS **** 20 Minutes from the GO Station and 45 Minutes from Pearson Airport, this Extraordinary Home and Lifestyle blends Luxury, Nature, and Convenience, with Easy Access to Charming Shops, the Caledon Ski Club, and the Pulpit Golf. Pr (id:35492)
Royal LePage Meadowtowne Realty
859 Sixth Street N
South Bruce Peninsula, Ontario
Welcome to Sunny Sauble Beach! Enjoy the fresh air & crystal-clear waters of Lake Huron, in an amazing community with plenty of amenities and activities for all ages. This updated home is situated on a fantastic lot with mature trees, plenty of parking, private backyard with large garden shed, perennial gardens, water feature, firepit, and sprawling front deck perfect for your morning coffee or evening beverage. Upper level boasts bright living and dining area with huge windows overlooking forested views, soaring 10' ceilings, gas woodstove, an excellent space for entertaining. You'll find loads of cupboard and counter space in the kitchen for the gourmet chef with stainless steel appliances, cooktop, wall oven & walkout to back deck. A huge primary bedroom with plenty of closet space, 2 additional bedrooms (all with vaulted ceilings), and an updated 3-piece bathroom with walk-in shower, ceramic floors & pot lights complete the upper level. Entertain or relax in the lower-level rec room either around the wet bar or watching the game by the fireplace. That's not all downstairs; Updated Lower-level laundry, storage spaces, additional 4-piece bathroom, & access to the heated & insulated garage. Feature Booklet is Attached. **** EXTRAS **** Updates Incl: all lighting, water softener, plumbing, RO system, flooring, doors, hardware, appliances & more. Metal roof. Fiber optic internet. Come live the Sauble life with 11km's of beach to enjoy. (id:35492)
Royal LePage Rcr Realty
8 Nelly Court
Brampton, Ontario
A stunning turn-key home in the prestigious neighbourhood of Vales of Castlemore. Luxuriously renovated from top to bottom, with close to 6000sf of living space, this home features a gourmet kitchen, an office, separate living, dining & family rooms, 5 bedrooms + entertainment/flex area, 2 finished basement units (one for you & other for rental potential!). Legal 2nd dwelling basement has 2 bedrooms, separate laundry & a separate entrance. This home has high-end finishes & upgrades (spent around $300k), lots of storage, no sidewalk, and ENDLESS possibilities to suit your needs. MUST SEE! :) **** EXTRAS **** All Existing Appliances, All Existing ELF's, All Existing Window coverings (id:35492)
Homelife/miracle Realty Ltd
5469 Oscar Peterson Boulevard E
Mississauga, Ontario
Excellent Location, This spacious 4-bedroom detached home, perfectly nestled in one of the most sought-after neighborhoods of Mississauga. This home offers the ideal blend of comfort, convenience, and potential for future customization. Conveniently Located, Minutes To Erin Mills Shopping Center, School, Transit, Major Hwy 403, 401, And 407 Etc. **** EXTRAS **** Existing Appliances, All ELF\"s & Window Coverings (id:35492)
RE/MAX Realty One Inc.
RE/MAX Real Estate Centre Inc.
3243 Sixth Line
Oakville, Ontario
Brand New 3 Story 2070 SQFT Town House with Tendem (2 Car) Garage near Dundas St & Sixth Line in North Oakville. Proximity to Longos, Walmart, Homesense, Oakville Hospital, banks, schools, public transit, Hwy407,and Dundas. Enjoy abundant natural light and generously sized 3 bedrooms. Freehold Town House in a Family Friendly Neighbourhood. Great Convenient Living + Good appreciation potential due to its Great Location & good size. Currently Tenanted. Tenant is willing to Stay or Vacate as the new Owner prefer. (id:35492)
Cityscape Real Estate Ltd.
208 - 285 Enfield Place
Mississauga, Ontario
Great Location! Stunning Apartment in the Heart of Mississauga. This bright and spacious 2-bedroom unit boasts 2 bathrooms and a solarium that opens to an approximately 725 sq ft unique terrace, overlooking the beautifully manicured gardens of Kariya Park. The master bedroom features a walk-in closet and a 4-piece ensuite. The kitchen has been recently renovated and now includes a slim under-counter trash bin, a pull-out cabinet drawer organizer, and an Osmosis water filter. It is conveniently located near Square One Mall, theaters, nightclubs, transit, and more. The building offers 24-hour security and amenities such as a gym, sauna, indoor pool, squash court, and party room. One parking space and locker are included. Move in and enjoy! No need to worry about extra payments, maintenance fees cover everything, including building insurance, common elements, hydro, water, and even a deluxe package of Bell Fibe TV and Internet! (id:35492)
International Realty Firm
1098 Kent Avenue
Oakville, Ontario
Premium Corner Lot !!! In College Park, Located In A Family Friendly Area, Rebuild Your Custom Home. This Area Is In Transition With Several New Multi-Million Home Recently Built Nearby. Fully Renovated Bungalow , Hard floors All Over The House. Next To Bus Stop, Walking Distance To Trafalger Oakville Place Mall, Close To Sheridan College Oakville. Steps To Golf Course, Tenant willing to stay, Pay All Utilities. Don't Miss This Opportunity! (id:35492)
Homelife G1 Realty Inc.
803 - 830 Lawrence Avenue
Toronto, Ontario
Prime Location Italian Inspired Treviso Condominium. This Bright Open Concept 2 Bedroom 2 Bathroom. Features A Contemporary Kitchen and Open Concept Living, Dining Kitchen. Ideal for a First Time Buyer or a Senior Looking To Downsize. Beautifully Well Maintained Building. Great Community Neighborhood Feel. Step to TTC, Yorkdale Mall, Lawrence Square Mall, Lawrence West Subway, Shopping, Colombus Center, Schools, Parks, 401 and All Amenities. **** EXTRAS **** Building Features 24hr Concierge, Games Room, Gym, Indoor Pool, Media Room, Party/Meeting Room. (id:35492)
RE/MAX West Realty Inc.
28 Heron Boulevard
Springwater, Ontario
EXPERIENCE LUXURY LIVING IN A CUSTOM-BUILT OASIS MINUTES FROM ADVENTURE AND TRANQUILITY! Welcome to your luxury haven, minutes from Barrie's amenities and Snow Valley's adventures. This custom-built walk-out bungalow offers over 5000 sq. ft. of exceptional living space on a beautifully manicured half-acre property backing onto protected land w/ scenic trails. The grand foyer w/ cathedral ceilings sets an elegant tone. The main level features engineered hardwood, tile flooring, tray and cathedral style ceilings, and a chef-inspired kitchen w/ a tiled backsplash, pot and pan filler, heated floors, a 36"" gas stove, high-end Jennair appliances, a butler's pantry, and a coffee/tea station. The oversized breakfast island is perfect for casual dining. The one-year-old lower kitchen mirrors this excellence w/ newer appliances, a large breakfast island, and an abundance of natural light. The professionally finished walk-out basement is ideal for multi-generational living, offering two bedrooms, two full bathrooms, a spacious living and dining area, a chef-style kitchen, separate laundry, and a flex space for an office, gym, or play area. Enjoy movie nights w/ the built-in 5.1 home theatre system w/ a projector rough-in. Relax in the one-year-old hot tub or entertain on the massive 350sq exterior deck. The large triple car insulated and heated garage, equipped w/ built-in speakers and inside entry, provides ample storage. Additional features include LED lighting, solid wood doors, 9' ceilings on both levels, and in-floor radiant heating throughout the basement and garage. The home also boasts two full laundry rooms, two stoves, two fridges, two washers, two dryers, two dishwashers, two laundry sinks, a large cold room/cantina for extra storage, and a 200 amp panel w/ surge protection. This remarkable residence offers luxury, privacy, and convenience, w/ an ideal setup for in-law capability and a layout perfect for entertaining and everyday living. #HomeToStay (id:35492)
RE/MAX Hallmark Peggy Hill Group Realty
7 Butcher Street
Brock, Ontario
Welcome To This Beautiful 4 Bed 4 Bath Detached 3 Years Old Home In Beaverton! The Newest Community Close To All Amenities On APremium Lot. This Gorgeous House Features A Huge Living Room Combined With Dining Room Big Enough For Large Family Gatherings, 4Spacious Bedrooms, 4 Baths, Convenient Ofce Room On The Main Fl! 9' Ceilings On Main Fl, Gleaming Hardwood On Main Fl. The Second FloorOffers A Primary Bedroom W/Walk-In Closet & 4pc Ensuite. Home To Garage Access From Mudroom, Kitchen With Separate Pantry, A MassiveUnspoiled Basement Space, Long Driveway. Minutes To Schools, Park, Beach, Boating Area, Shopping, Golfng, Farms And All Amenities. ThisHome Is Perfect For Any Family Looking For Comfort And Style. Don't Miss Out On The Opportunity To Make This House Your Dream Home! A Must See!!! (id:35492)
Anjia Realty
108 - 78 Sunset Boulevard
New Tecumseth, Ontario
Discover your new home in the serene and welcoming adult lifestyle community of Briar Hill, located in the heart of Alliston. This lovely two-bedroom corner unit on the main floor offers the perfect blend of comfort and convenience, ideal for those seeking a peaceful yet vibrant community.Key Features:- **Open Concept Living:** Enjoy a bright and airy layout that seamlessly connects the living, dining, and kitchen areas, perfect for entertaining guests or relaxing at home.**Private Patio** Step out onto your private patio that overlooks a beautifully treed area, providing a tranquil outdoor space to unwind and enjoy nature.**Separate Laundry Room** Benefit from the convenience of a dedicated laundry room, ensuring that your living space remains organized and clutter-free.**Ample Storage** A large private locker located just across from your door offers additional storage space for your belongings, making it easy to keep your home organized. **Community Amenities** Embrace the Briar Hill lifestyle with access to a wealth of amenities and activities available at the community center. Engage with neighbors and participate in a variety of social events that foster a true sense of community. **Convenient Location** Enjoy the close proximity to Alliston's shopping centers and a variety of local health services, ensuring that all your needs are just minutes away.This charming apartment offers a unique opportunity to live in a vibrant and supportive community designed specifically for adults. Don't miss your chance to make this wonderful space your new home! (id:35492)
RE/MAX Experts
216 - 9000 Jane Street
Vaughan, Ontario
Rare Two-Bedroom + Den, Two-Bathroom Corner Suite at Charisma East Tower This stunning 970 sq. ft. corner unit offers an expansive 800 sq. ft. private terrace, perfect for outdoor living. Featuring soaring 9' ceilings and a bright, open-concept layout, the unit is flooded with natural light from floor-to-ceiling windows throughout. Premium upgrades include smooth ceilings, custom cabinetry with extended upper cabinets, under-mount kitchen sink, upgraded bathroom vanities, Moen 3-function shower, and a sleek frameless glass shower door with side panel. The modern kitchen is a chef's dream, equipped with full-size stainless steel appliances, a spacious island, and elegant quartz countertops. Enjoy the convenience of two side-by-side parking spots and two storage lockers. Situated steps from Vaughan Mills, transit options, Highway 400, Canada's Wonderland. **** EXTRAS **** 2 Side By Side Parking Spots. 2 Storage Lockers. Massive 800 SQ FT Terrace. (id:35492)
Century 21 Leading Edge Realty Inc.
95 Hill Crescent
Toronto, Ontario
Welcome to 95 Hill Cres., a stunning retreat nestled in a tranquil ravine setting with glimpses of the lake. This elegant executive residence sits back from the street on a spacious lot, boasting a double-car garage and beautifully landscaped grounds. Inside, you'll discover a home brimming with character, featuring a warm and inviting entrance, a timeless kitchen, and multiple walk-outs to a captivating entertainer's deck. With spacious rooms, cozy fireplaces, four bedrooms, and a spectacular third-storey loft with its own balcony, every corner exudes charm and comfort. The fully finished walk-out basement opens to a private backyard oasis enveloped by mature trees, offering unmatched seclusion. Don't miss out on this exceptional opportunity to reside in the prestigious enclave of ""Millionaire's Row""! **** EXTRAS **** Main Floor Kitchen (S/S) Appliances: Fridge, B/I Gas Stove & Range Hood, Double Wall Oven, Dishwasher, Wine Fridge, Pasta Arm. Basement Kitchen: Fridge, Stove. Washer/Dryer, Furnace & Equip., CAC. (id:35492)
RE/MAX Community Realty Inc.
11 Lenthall Avenue
Toronto, Ontario
Fantastic 2-DOOR SEMI-DETACHED INCOME PROPERTY! 3 + 1 bedroom, 2.5 +1 bath house with unique Floor Plan of Separate Living rm &Family rm in Scarborough's most sought-after Robbinstone/Nugget Mosque area!! Great for FIRST-TIME BUYERS, Buy this income property, liveupstairs, and use the basement apartment to help pay your monthly mortgage payments or ATTN: INVESTORS: Rent both units ($3,500 +$1,800=$5,300/mth). All brick home with separate basement apartment with builder-built side entrance. One car garage with 2 parking spots ondriveway. Amazing central location; Close to Chinese Cultural Centre of Greater Toronto; Islamic Foundation of Toronto Mosque, GibraltarAcademy, Shopping, banks, and Centennial College, University of Toronto Scarborough, as well as minutes to HWY 401, Toronto Zoo andScarborough Town Centre. **** EXTRAS **** Fridge and stove as is. Basement washer, basement dryer-as is, basement fridge and basement stove-as is. (id:35492)
Homelife Elite Services Realty Inc.
124 - 326 Carlaw Avenue
Toronto, Ontario
Embrace a lifestyle of comfort and style in this stunning 1,750+ sq. ft. Live/Work Loft. Located just east of downtown Toronto in trendy South Riverdale, this unique space was originally a former textile warehouse and has been meticulously transformed into a 2-bedroom / 3-storey residence that boasts breathtaking 22-foot ceilings, polished cement floors, and an abundance of natural light cascading in through multiple skylights. The sleek open-concept design flows seamlessly through a state-of-the-art kitchen, making it perfect for both entertaining and everyday living. Exposed posts and beams, and visible ductwork add to the industrial charm. The space includes a sumptuous Primary Bedroom on the Mezzanine level, along with a functional second bedroom that can also serve as an office. Ascending to the 3rd floor, youll find a 250 sq. ft. private roof deck with pergola a true oasis in the heart of the city! Residents have access to an additional shared rooftop terrace, and a party room. **** EXTRAS **** Flexible zoning allows for live/work uses. (id:35492)
Royal LePage Terrequity Sw Realty
202 - 1100 Kingston Road
Toronto, Ontario
Welcome to your luxurious urban oasis! This stunning unit is over 1,100 square feet and boasts a large balcony with south exposures. As you step into this meticulously designed space, you're greeted by an open-concept layout that seamlessly blends modern elegance and comfort. Large windows flood the space with natural light. The chef inspired kitchen features stainless steel appliances, a large island and ample storage. The open concept living space is perfect for entertaining friends and family. Enjoy relaxing and hosting parties on the large balcony, complete with BBQ hook up and ample space for lounging. The spacious primary bedroom features a huge custom closet and ensuite bath! A large 2nd bedroom, pantry room w/ ensuite laundry complete this amazing unit! **** EXTRAS **** Steps to shops, restaurants, The Beaches, TTC & GO, parks and schools. (id:35492)
The Weir Team
305 - 1711 Pure Springs Boulevard
Pickering, Ontario
Modern 2 Bedroom, 3 Washroom End Unit Condo Townhouse In Pickering's High Demand Duffin Heights Community. 9Ft Ceiling On Main Floor, Open Concept. Large Windows. Enjoy Tons Of Natural Sunlight! Master Bedroom Has Ensuite Bath W/ Stand-In Shower. Spacious Living/Dining W/Walkout To Large Balcony. Underground Parking And Locker. No Need To Worry About Cutting The Grass Or Shovelling Snow! Steps Away From Shops, Places Of Worship & Park. Nearby To Major Hwy. (id:35492)
Royal LePage Signature Realty
41 Meadowcliffe Drive
Toronto, Ontario
Welcome To 41 Meadowcliffe Dr, A Very Exclusive Luxury Multi-Family Residence Immersed In Nature At The Heart Of The Bluffs, With Nearly 5,000 Sqft Of Interior Living Space And 1,500 Sqft Outdoor Living Space, Laid Out Over 0.6 Acres, And Setback About 100 Ft. It Is Like A Beaumont Road Or A Riverview Drive In Rosedale, But You Are Close To The Water. It Is Like The Idyllic South Kingsway In Etobicoke, But Minus The Traffic. It Is Like Argyle Drive Or Bel Air Drive In Oakville, But Much Much Closer To Toronto. It Is Like Fallingbrook Drive, But Less Busy. It Is Like Guildwood Parkway, But Way More Prestige. It Is Like The Bridle Path/High Point Rd Or Park Lane Circle, But Without Having To Fence Yourself In From The On-Lookers Or Tourists. There Is Not A Better Setting For A Home Any Sized Family Can Just Enjoy The Company Of Each Other And Not Have A Worry About The Outside World On A Weekend Or After A Long Day's Work. **** EXTRAS **** Dramatic 18' Cathedral Ceiling Throughout, New Roof (2021), New French Door (2021), Retaining Wall (2017), 29 Solar Panels (Microfit), Heated Floor (Hydronic) (id:35492)
Sotheby's International Realty Canada
2615 Eaglesham Path
Oshawa, Ontario
Bright And Spacious Layout 3 Bed Room Townhouse In New Masterpalned Family Community, 1724 Sf Not Including The Mechanical Room, 9Ft Ceiling, Open Concept Layout, Stainless Steel Appliances, Laminate Floor Throughout, , Great Family Home At Amazing Value, Close To Schools, Hwys, Recreational Activities, Durham College, Shopping & Restaurants! **** EXTRAS **** Monthly POTL Fee $199.95 Includes Garbage/Snow Removal/Ground Maintenance. (id:35492)
RE/MAX Partners Realty Inc.
401 - 126 Simcoe Street
Toronto, Ontario
Gorgeous Bright & Spacious One Bedroom In Boutique 2 Condo. Large Floor To Ceiling Windows. Sliding door to Large balcony. Located In The Fantastic Heart Of Financial, Theatre And Entertainment Dist. Steps To Ttc. 100 Walk Score. The King West Entertainment And Lots Of Restaurants. Master Room Features A Sliding Door With Large Closet. Great Building Amenities Include Meeting Room, Business Center, Guest Suite, Fitness Center And Sky Lounge, Pool Area (id:35492)
Aimhome Realty Inc.
2107 - 15 Holmes Avenue
Toronto, Ontario
Nice Bright One Bedroom Condo Unit With Unblocked North View, 9' Ceiling, Open Concept Kitchen, Quartz Counter Top And Centre Island, Floor To Ceiling Large Windows, Large Balcony With 113 Sgf. Great Location At The Heart Of North York, Walking Distance To Ttc, Subway, Supermarket, Park, Schools And Restaurants.24Hr Concierge, Yoga Studio, Gym, Kids Activity Room. Golf Simulator, Kid's Space, Party Room, Chef's Kitchen, Rooftop Outdoor 4th Floor Terrace Lounge With A Fire Pit, Barbecues And Tanning Deck. (id:35492)
Nu Stream Realty (Toronto) Inc.
58 Palmerston Avenue
Toronto, Ontario
*The Heart Of Queen West & Steps To Trinity Bellwoods Park* 130 Foot West Facing Deep Lot W/Lane Access To Garage* A Delightful Duplex On Palmerston Updated And Well Maintained* Main Flr 2 Bedroom Unit W/10 Ft Ceilings, 3 Walk Outs & Ensuite Laundry* *Upper 1+1 Bedroom Unit With Enormous Living Space* Tons Of Natural Sunlight & Ensuite Laundry* Unfinished Basement With Sep. Entrance, Roughed In Kitchen And Bath* Steps To Queen West, TTC, Trinity Bellwoods, U of T, UHN Hospitals, Great Walkable Neighbourhood W/ A Plethora Of Restaurants And Cafes* **** EXTRAS **** TRANSIT SCORE OF 98* BIKE SCORE OF 97* WALK SCORE OF 95* (id:35492)
Bosley Real Estate Ltd.





