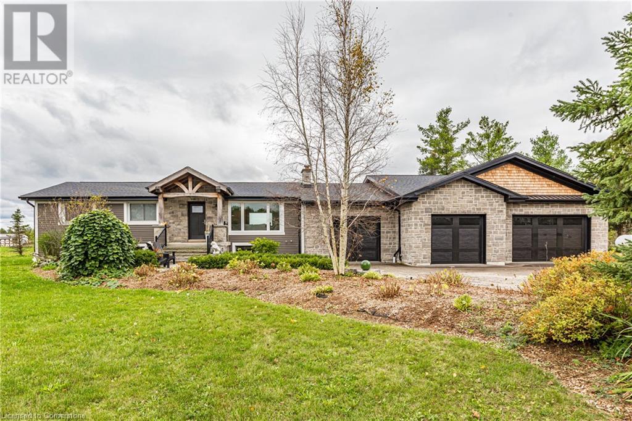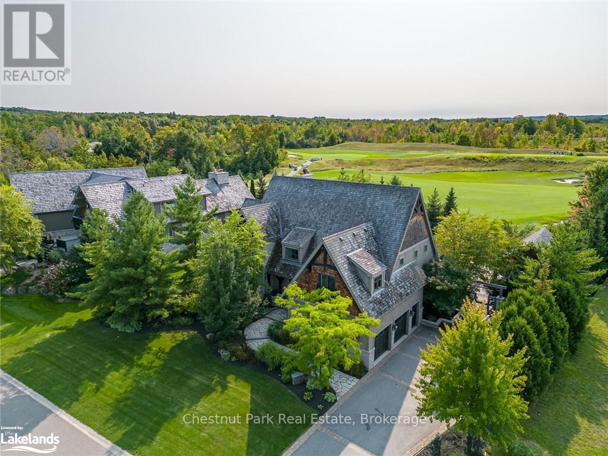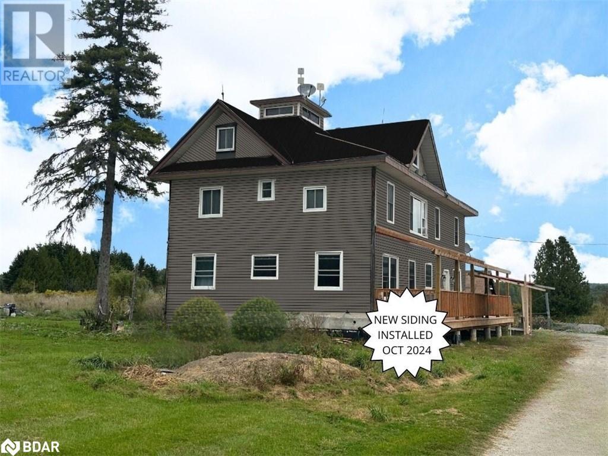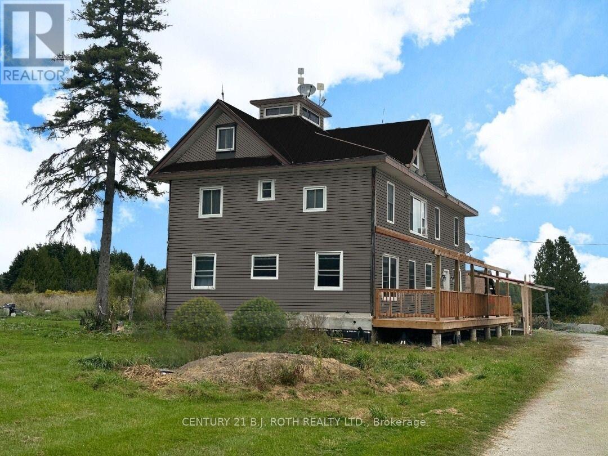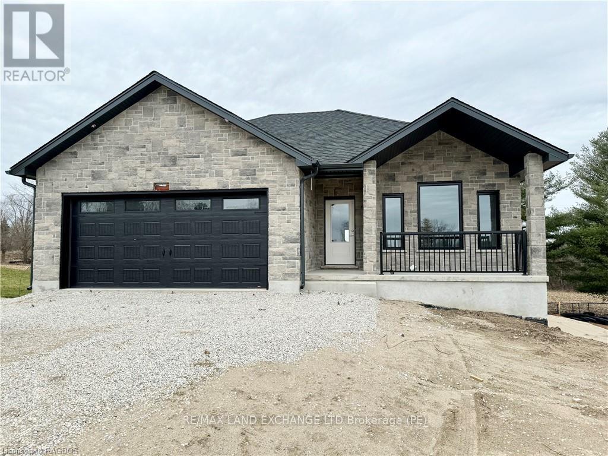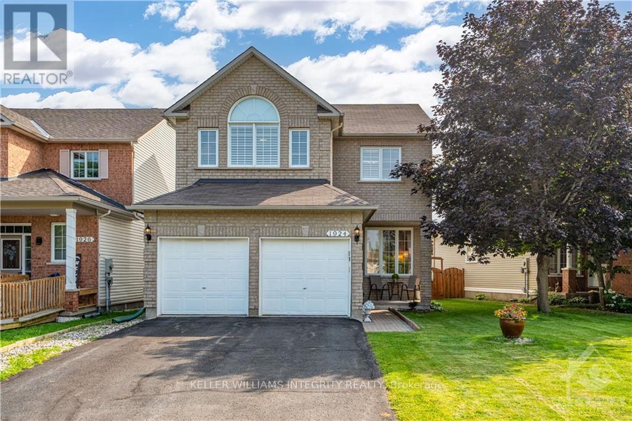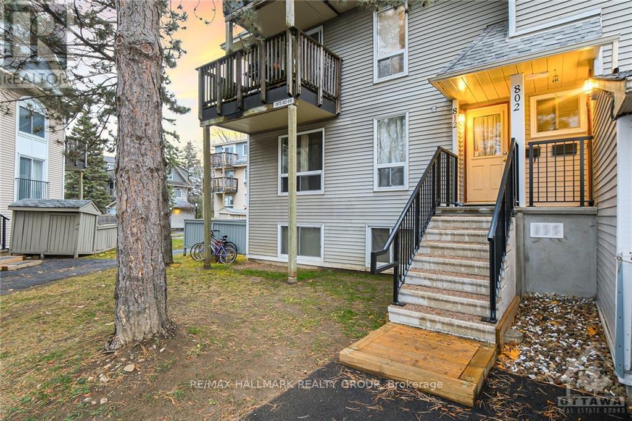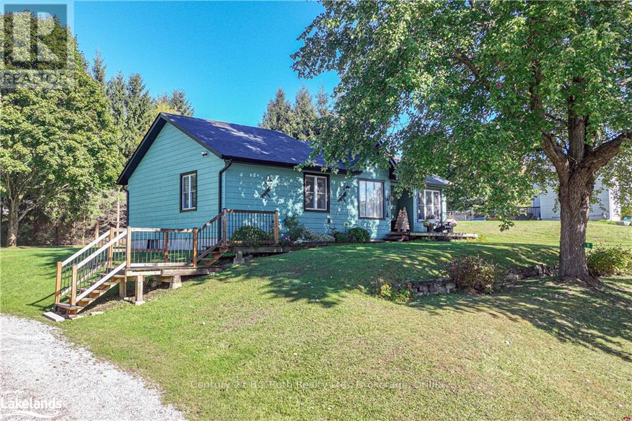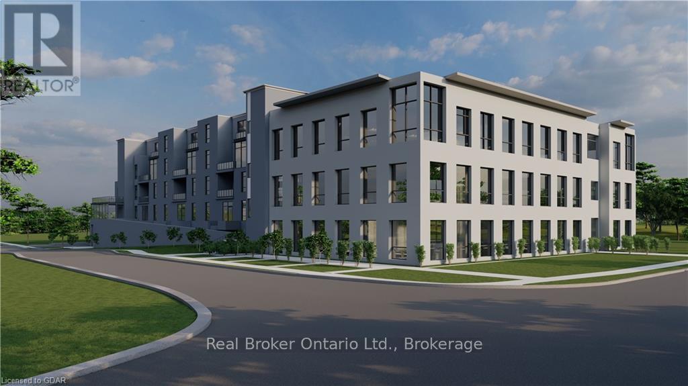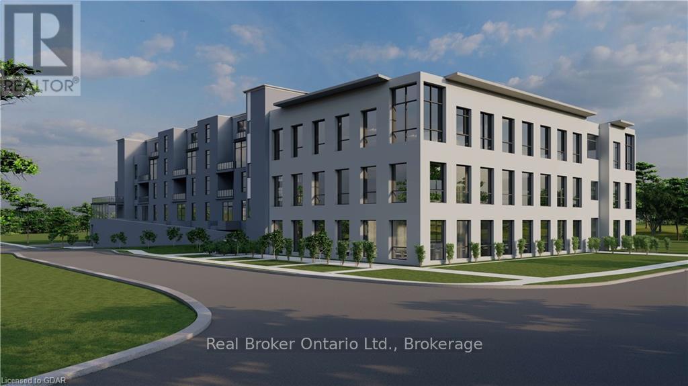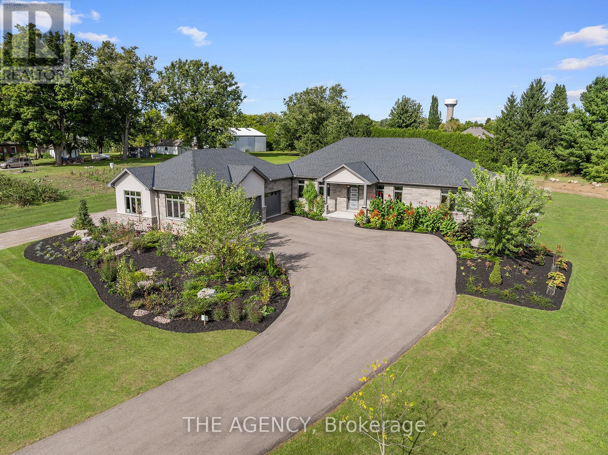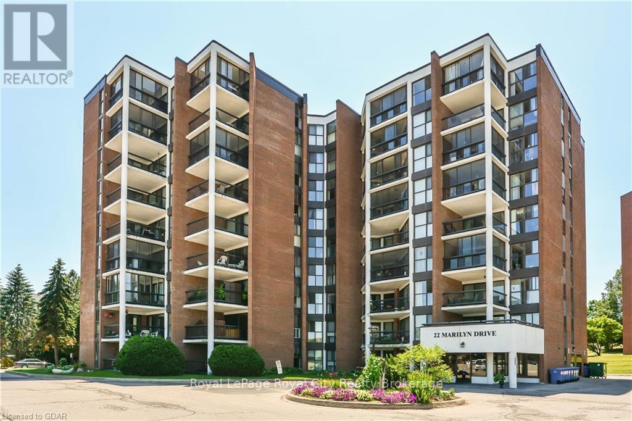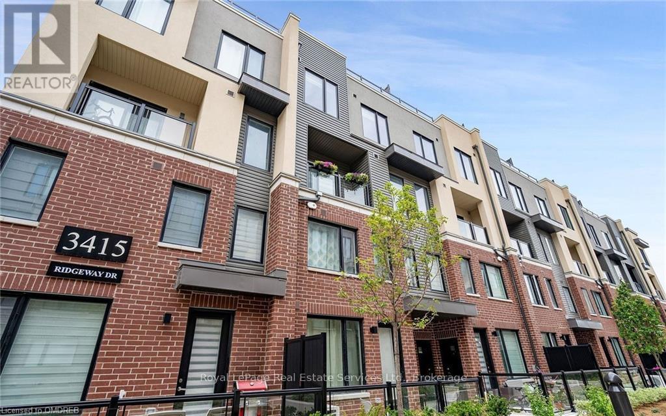50937 Memme Court
Wainfleet, Ontario
Located within the prestigious Marshville Estates, this magnificent residence offers the epitome of luxury living on a sprawling 1.3-acre property backing on to private forest. Boasting 3300 square feet of meticulously designed living space, this home is a testament to sophistication and comfort. As you approach the property, you are greeted by composite decks both in the front and back, providing panoramic views of the stunning landscape that surrounds the home. Whether you're admiring the sunrise with your morning coffee or hosting a gathering under the stars, the outdoor spaces offer the perfect setting for every occasion. Step inside, and you'll find yourself immersed in a world of elegance. With four bedrooms, a loft and office on the second floor, and a total of four bathrooms, there is ample space for relaxation and entertainment. Every detail has been carefully curated to create a harmonious balance between luxury and functionality. Custom closets provide ample storage space, while remote-controlled blinds offer convenience at your fingertips. Smart garage door openers and a Ring security system ensure peace of mind, allowing you to monitor and control your home's security from anywhere. Additional features include a central vacuum system for effortless cleaning, a reinforced septic system to accommodate additional driveway space, and high-speed fiber cable providing lightning-fast internet connectivity. The home's impeccable design is evident in every aspect, from the sleek finishes to the thoughtfully designed layout. Whether you're unwinding in the spacious living area or enjoying a meal in the well-appointed kitchen, every space exudes warmth and sophistication. Don't miss the opportunity to make this extraordinary property your forever home, experience the unparalleled beauty and luxury that awaits you in Marshville Estates. (id:35492)
RE/MAX Escarpment Golfi Realty Inc.
50 Goderich Street E
Huron East, Ontario
Many uses! Single family or duplex or commercial property. Goes from street to street, large treed yard. Home has 2 units. Ground floor has 2 bedrooms, 1 is large with walk-in closet, double living room leading to deck. Unit has had complete makeover including new kitchen cupboards and upgraded bathroom. Upstairs unit has 1 bedroom, large living room. It also has had a complete makeover, including new kitchen cupboards and upgraded bathroom. Steel roof 2019. Exterior has been upgraded, vinyl siding, windows, doors, soffit, fascia, eavestrough and downspouts. Insulation upgraded, basement sprayed. Ideal starter, live in half and rent the other out to pay mortgage or retirement investment. \r\n\r\n""Listing Agent owns property"". Property is being sold ""as is"". Seller gives no representation on warranties of any kind. (id:35492)
Century 21 Heritage House Ltd.
1506 6th Concession Rd W
Flamborough, Ontario
This truly remarkable 55-acre farm in Flamborough is the perfect blend of space, practicality, and comfort. The 2,625 sq ft bungalow offers a spacious and inviting living area, ideal for those seeking a peaceful country lifestyle. The open concept chefs kitchen comes with high end SS appliances, a gas range, oversized entertainers island and gorgeous white quartz countertops which roam throughout. Both the primary and secondary bedrooms have spa like ensuites with high end finishes and massive walk in closets! The primary bedroom has its own private porch, louvolite power blinds and the ensuite has heated floors and a steam shower! Separate yourself inside your secluded office to accomplish focused work, equipped with its own kitchenette. The newly finished triple garage with epoxy flooring is ready to store your toys in style. The expansive 3,800 sq ft workshop is perfect for hobbyists, entrepreneurs, or anyone needing substantial space for projects and equipment. The 6,000 sq ft barn provides excellent versatility, whether for livestock, storage, or potential events. To top it off, the back deck features a swim spa, and outdoor kitchen, creating a serene retreat for relaxation and enjoying the stunning rural views. Experience tranquility with your southern exposure as the sun rises on the horizon, piercing through your perfect views of the meticulously cared for landscape. Making this property a true gem for both work and leisure. An absolute must experience rare offering (id:35492)
Royal LePage Burloak Real Estate Services
120 Timber Leif Ridge
Blue Mountains, Ontario
Resting on the edge of the 11th fairway at the renowned Georgian Bay Club, this exceptional 4 Season property features luxury living at its finest. The back garden offers a landscaped pool, fire pit, hot tub & fully equipped outdoor kitchen & dining in the cabana & multiple perennial gardens all created by the award winning Landmark Group. Custom built chalet, on the exclusive and private Timber Leif Ridge, constructed of stone and wood with a classic cedar shake roof. Quality and inspired design is evident throughout the property. Enter the grand foyer and make your way through to the great room featuring 25' vaulted post & beam ceiling and wood burning fireplace with a walk out to the back garden. The expansive gourmet kitchen built for a true chef or entertainer offers 5 burner gas stove, SubZero glass fridge, & oversized island. The main floor primary bedroom complete with spa-like ensuite, 2 spacious walk-in closets, plus walk out to private veranda just off the garden. The second level offers a bright office overlooking the 11th fairway and green with wet bar and Juliette balcony stepping out over the great room. In addition, a second primary bedroom with ensuite and walk-in closet and across the hall 2 spacious bedrooms and Jack and Jill bathroom. The fully finished basement encases a games room, entertainment area, wine cellar, wet bar, & media screening room. The perfect place to gather friends & family. 2.5 car finished garage fitting 2 vehicles & a golf cart. (id:35492)
Chestnut Park Real Estate
28 Titan Drive
Hamilton, Ontario
Original owner almost 1600 sqft of living space in Monticello Estates. In very popular S. C. Local 3+1 Bedrooms, 2.5 baths. Recent Roof (2016), 50 year shingles extended warranty, A/C (2016), Furnace (2016), Deck 16x16 (3 years), 10x10 gazebo 3years. California shutters throughout. Gas fireplace in family room. Dishwasher 2024 (id:35492)
RE/MAX Escarpment Realty Inc.
2308 - 25 Carlton Street
Toronto, Ontario
Bright and beautiful 1 bedroom in the heart of downtown Toronto. Featuring a sought after south exposure and floor to ceiling windows, spacious living space, and huge kitchen. Functional layout ensures no wasted space, proper bedroom (no sliding doors). Bedroom has a walk-in closet. Situated right at Yonge and Carlton. Steps away from College subway station (line 1), College street car line, Eaton Centre, shops on Yonge. Walking distance to UofT and TMU. Perfect for 1st time home buyers or investors. Building amenities include an indoor pool, state of the art gym, rooftop deck. **** EXTRAS **** All window coverings and light fixtures currently in the unit. (id:35492)
Baytree Real Estate Inc.
253 Craig Sideroad
Hillsdale, Ontario
This property offers so much, so quit clicking just a moment and see if this 4 plex on 2.6 acres only 10 minutes to beautiful Mount St. Louis Moonstone works for you. You never find this much property with multiple dwellings so what better way to fund your lifestyle in the country to get away from it all by living in one of the units and have the rest of the units to significantly offset your mortgage. This is a newly severed property so final details in address are pending. (id:35492)
Century 21 B.j. Roth Realty Ltd. Brokerage
253 Craig Side Road
Oro-Medonte, Ontario
This property offers so much, so quit clicking just a moment and see if this 4 plex on 2.6 acres only 10 minutes to beautiful Mount St. Louis Moonstone works for you. You never find this much property with multiple dwellings so what better way to fund your lifestyle in the country to get away from it all by living in one of the units and have the rest of the units to significantly offset your mortgage. This is a newly severed property so final details in address are pending. (id:35492)
Century 21 B.j. Roth Realty Ltd.
Ph9 - 3800 Yonge Street
Toronto, Ontario
Renovated and beautiful: move-in-ready Penthouse! 2,280 Sq. Ft plus 660 sq. ft of terrace with south, east and west views! 9-foot ceilings on the main floor with large central living room. Modern renovated kitchen with built-in top-of-the-line Miele and Bosch appliances. Renovated bathrooms with Kohler fixtures, American Standard faucets and Grohe accessories. Dining room with custom designed full-height storage unit and bar. Primary suite includes large walk-in and additional designer built-in closets with ensuite 5-piece bathroom. The second floor has a large bedroom/office, family room and den all overlooking the spectacular terrace. 24/7 security, concierge and a slew of amenities including an indoor pool, steam room, sauna, party room, games room, a golf cage, hotel-like guest suites and visitor parking. Close to the 401, public transit, local shops and cafes. **** EXTRAS **** Suite has two parking spaces and two lockers. Internet is included in maintenance. (id:35492)
Royal LePage/j & D Division
81 Maclennan Avenue
Hamilton, Ontario
Bright detached 3+2 bedrooms, 2 bathrooms. Basement den used as a 2nd basement br. Separate entrance to the basement. Large fenced treed backyard, new deck, upgraded large serviced shed, freshly painted, hardwood and vinyl floor for easy care. Short commute to Mohawk College, St. Joseph Health Care and Juravinski Hospital on the Mountain. Steps to nearby plaza and restaurants. Easy access to the Lincoln Alexander Pkwy and Limeridge Mall. Walking distance to schools. Great potential for an end user or for an investor to set the current market rent. **** EXTRAS **** Fridge, stove, washer, dryer, workshop station, chest freezer, elfs (id:35492)
Right At Home Realty
48 John Crescent
Brockton, Ontario
Welcome to Your Dream Bungalow! Nestled in the serene embrace of wide-open farmland at 48 John Street in Chepstow, this brand-new 1584 sqft stone bungalow offers a haven of tranquility and comfort. With immediate occupancy available, now is your chance to claim this stunning piece of paradise as your own. Key Features include 2 + 2 Bedrooms - Perfect for accommodating guests or creating your ideal home office space, 3 Full Baths - Ensuring convenience and luxury for every member of the household. 2 Fireplaces - Set the mood and create warmth on cozy evenings. Huge Walkout Finished Basement - awaiting your personal touch, offering endless possibilities. Backing onto Wide Open Farmland - Enjoy breathtaking views and a sense of serenity right from your own backyard. Whether you're seeking a peaceful retreat from the hustle and bustle of city life or a spacious abode to entertain loved ones, this property offers the perfect blend of comfort and convenience. Don't miss out on the opportunity to make this your forever home. Contact your REALTOR today to schedule a viewing and begin the next chapter of your life in this idyllic countryside retreat (id:35492)
RE/MAX Land Exchange Ltd.
12 Summerfield Crescent
Brampton, Ontario
Welcome To 12 Summerfield Cres. Located in Sought After Brampton West. Very Quiet Cres. This 1 + 2 Raised Bungalow Has Had One Owner. No Carpet! Large Primary Bedroom With A Walk In Closet. Laundry On The Main Floor, Eat In Kitchen With A Walk Out To A Large Deck Perfect For Entertaining Family & Friends. Heated & Cooled Garage For All Your Hobbies. Amenities, Schools & Parks In Walking Distance **** EXTRAS **** No Carpet! Garage Access To Enclosed Porch. Garage Has It's Own Breaker Panel & Furnace/AC. Natural Gas Hook Up Garage & Deck. Hot Water Tank Owned, Garden Shed. (id:35492)
RE/MAX Realty Services Inc.
185 Carleton Avenue
Ottawa, Ontario
Flooring: Tile, ULTIMATE LUXURY RESIDENCE in the prestigious Champlain Park, where elegance meets modern comfort. This exceptional property features a main floor with 4+1 spacious bed, and 5 bath, offering both style and functionality. In addition to the main home, W/separate second dwelling with its own full/bed, family room, full/bath, and a sprt wash/dryer perfect for guests/rental unit to generate additional income. (SDU) Inside, the custm-built kitchen with high-end APP, and sleek finishes opens into sun-filled living spaces with floor to ceiling windows and ambient pod lights thrght. third-floor master suite offers a prvt loft, a spa-like ensuite, access to one of 2 blcn—ideal for enjoying ur morning coffee.No detail has been overlooked, with custom lightgs and impeccable finishes. This home is a rare opportunity to experience sophisticated, luxurious living in one of most desirable locations. Srrding by a mature urban forest, step to trendy Westboro/Wngton Villg, bustling ,rest, shops/cafes., Flooring: Hardwood (id:35492)
RE/MAX Hallmark Realty Group
29 Commanda Way
Ottawa, Ontario
Nestled in prestigious Lindenlea, 29 Commanda Way exudes elegance & charm in its perfect surroundings of towering trees & scenic walking paths, so close to the wonders of Beechwood & proximity to downtown. The community boasts green spaces, diverse architectural styles, & family-friendly amenities, including a park, tennis courts, bowling green, & community centre. Step into this spacious sanctuary featuring hardwood floors, bright windows, & high ceilings. The bright dining area & generous kitchen blend functionality with style, featuring high cabinets, updated appliances, & wood cabinetry. Enjoy meals on the appealing covered porch. Upstairs, find a main bath with an elegant arched window, three large bedrooms with abundant storage, & the primary bedroom with a private balcony. The multifunctional lower level offers storage, a recreation area, a laundry room, and a walk-out to the outdoors. Find your oasis of openness and timeless beauty. Welcome home., Flooring: Hardwood, Flooring: Ceramic, Flooring: Linoleum (id:35492)
Royal LePage Team Realty
405 - 160 George Street
Ottawa, Ontario
Flooring: Tile, Flooring: Hardwood, Welcome to 160 George Street, one of the most sought-after addresses in the heart of Ottawa’s vibrant Byward Market! This prestigious building offers luxury living just steps from the University of Ottawa, Rideau Shopping Centre, and much more! This spacious and bright 2-bedroom + Den, 2-bathroom unit is one of the largest in the area. Both balconies have been enclosed adding to the usable living space! The large primary bedroom boasts an ensuite bathroom and walk-in closet, creating a private retreat. The Kitchen is a chef's paradise, equipped with stainless steel appliances and a built-in wine fridge. Custom blinds in Living/Dining, Primary Bed & Den. The St. George building offers many amenities including an indoor heated pool, exercise centre, sauna, 24-hour security, and a beautifully maintained communal patio complete with BBQs. 1 underground parking space and storage lockers. Don’t miss your chance to live at 160 George Street! Find further information on Nickfundytus.ca. (id:35492)
Royal LePage Performance Realty
1924 Lobelia Way
Ottawa, Ontario
Flooring: Hardwood, Flooring: Ceramic, Stunning 3BED+ 1LOFT (can be easily converted to 4th bed) and 2.5 Bath home built by Richcraft-private western exposure backyard provides the perfect setting for relaxation and entertaining. This Fabulous Well-maintained Single-family Home offers comfort and convenience, Living on Prestigious Streets In Spring Ridge. As you walk in you will find a comfortable and bright Living room that connects to the stylish dining room.A few steps away you will find an open concept kitchen that is facing the living room which has a gas fireplace with vaulted ceiling and the eating area. Up the stairs is the spacious pr. bedroom with 4-piece ensuite. Still on the second level you will find 2 more large sized bedrooms, a full bathroom as well as a loft with a balcony overlooking the living room. Basement ready for your personal touches and has a rough-in for an extra bathroom. Close to parks, top-rated schools HWY, transit, parks, schools, walking and biking trails. (id:35492)
Keller Williams Integrity Realty
812 Tanguay Court
Ottawa, Ontario
Affordable 2 bedroom 2 bathroom 2 storey UPPER UNIT condominium in popular Katimavik. Great location close to all of the amenities on Hazeldean Rd, parks, schools + public transit. This unit features TWO BALCONIES, open concept living/dining area accented by laminate floors, spacious kitchen with white cabinetry + breakfast area, 2 piece powder room. Second Level features berber carpet with huge primary bedroom with sliding door to balcony, secondary bedroom, 4 pc main bathroom plus functional laundry room with plenty of storage space. This unit also features large windows allowing for an abundance of natural light. One outdoor parking space included. Perfect for first time home buyers or investors. Great value!, Flooring: Laminate, Flooring: Carpet Wall To Wall (id:35492)
RE/MAX Hallmark Realty Group
161-191 Eliza Street
Prescott, Ontario
Prime Investment Opportunity! Discover 161–193 Eliza St. in Prescott, a well-maintained 6-plex offering value-add potential. Featuring (4) spacious 2bdrm units & (2) 1bdrm units, this solid brick property, under its 2nd ownership, has been well-maintained since 1978. The 4 2-bedrm units boast bright, open living spaces on the main floor, 2 large bedrms upstairs, basements, & front/back yards, each with designated parking. The 2 1-bedrm units on the lower level are generously sized, offering great rental potential for singles/profesional. W/ strategic updates, there's opportunity to increase rents after turnovers. Property includes oversized 1-car garage ($ potential) & 2 storage sheds. Centrally located in Prescott, known for its growing industrial sector & proximity to major transport routes, this prop is ideally situated for those working nearby or commuting via Hwys 401 & 416. Don’t miss this exceptional investment opportunity to capitalize on higher rental rates in a thriving area! (id:35492)
Exp Realty
342 Frank Street
Ottawa, Ontario
Rarely available purpose built multi unit investment property in prime Centretown location. 194K Gross income. Fully rented. Six 3-bedroom unit + one 2-bedroom unit . 3 Storey brick building. Large, well-maintained units. Easy walking to Bank street, Elgin and Parliament hill. (id:35492)
Royal LePage Performance Realty
1541 Bella Vista Drive
Ottawa, Ontario
Developer/Investor Opportunity! Rare 1.7-acre estate lot in prestigious Cumberland, offering breathtaking views of the Ottawa River and Gatineau Hills. This ultra-private property, surrounded by towering trees, is ideal for a luxury build or renovation. The spacious existing home needs updates and is being sold ""as is where is,"" presenting a prime opportunity for developers and contractors. With an east-west orientation, enjoy stunning sunrises and sunsets—perfect for custom high-end builds. Just 20 minutes from Parliament Hill and 5 minutes from Orleans shopping and amenities, this lot offers both convenience and tranquility. One of the largest, most secluded lots in the area, with survey, renovation, and building plans available upon request. Don’t miss this chance to invest in a sought-after location with million-dollar views. 48-hour irrevocable on all offers., Flooring: Other (See Remarks) (id:35492)
Royal LePage Team Realty
106 Redpath Road
Mississippi Mills, Ontario
Peaceful and serene location for this stunning home with a beautifully treed lot offering plenty of privacy. This 3+1 bedroom home with 2 car garage has loads of space for the family. The main foyer opens up to the bright & welcoming dining room next is the Chef's dream kitchen-in the heart of the home-with plenty of storage, generous island, 2 ovens, wine fridge & coffee bar. Adjacent to the kitchen is the cozy living rm with access to the convenient den/home office. Down the hall is a 3pc bath, the well appointed laundry room & the family rm with wood stove & access to the back deck & gorgeous yard with pond & perennial gardens. Upstairs you have the large relaxing master & 4pc ensuite with a gorgeous walk-in shower, heated towel rack & floors, & 2 additional generously sized bedrooms & 3pc bath w/walk-in shower. The lower level is partially finished with a 4th bedroom, utility room & storage. Many important updates have been completed from 2015-2024. List can be provided., Flooring: Tile, Flooring: Hardwood (id:35492)
Keller Williams Integrity Realty
916 Fletcher Circle
Ottawa, Ontario
Welcome to 916 Fletcher Circle in the desirable neighbourhood of Kanata Lakes! Located on a quiet secluded street close to parks, trails, transit, shopping & award-winning schools. This 4 bedroom, 3.5 bath executive townhome is move-in ready. Enjoy rich hardwood flooring & an airy open layout on the main level that includes an eat-in kitchen w/granite countertops, functional breakfast bar, stainless steel appliances & bonus pantry, bright living room & separate dining area, + convenient 2pc bath. Second level offers 4 bedrooms, large primary suite features a 4pc ensuite w/soaker tub & walk-in closet. The finished WALKOUT basement boasts a spacious family room w/gas fireplace, versatile rec room/gym, + additional full bathroom, & lots of storage. Fully fenced backyard w/deck, backing onto detached homes. Central air conditioning, gas BBQ connection, auto garage door opener, HRV & humidifier. OPTION TO PURCHASE FULLY FURNISHED. Flexible closing date. 24 hours irrevocable on all offers. (id:35492)
Royal LePage Team Realty
81 Old Kingston Road
Rideau Lakes, Ontario
Welcome to this charming two bed, one bath bungalow nestled on a beautifully treed lot, offering a serene retreat just a short walk from the picturesque Rideau Ferry and local amenities. This home is well built, topped with a durable metal roof, a WETT certified woodstove and an abundant supply of wood on the property. It boasts a spacious walkout basement, providing opportunity for extra bedrooms. It features a two-car detached garage and a convenient carport, perfect for all your vehicles or workshop. Out back, you’ll discover a cozy cabin overlooking a natural pond, ideal for quiet mornings or entertaining guests. The sale also includes a separate, severed 1.5 acre vacant lot, offering potential for future development or a larger yard. Rideau Ferry has a public beach and boat launch for Big Rideau Lake. This property is perfectly situated for outdoor enthusiasts. Enjoy the convenience of being just 15 minutes from Perth while still enjoying the peacefulness of rural living., Flooring: Mixed (id:35492)
Coldwell Banker Settlement Realty
40 Lori Lane
North Dundas, Ontario
Flooring: Carpet Over & Wood, Waiting for You! This move-in ready bungalow is perfect for your next chapter! With an open concept kitchen, dining, and living area, you’ll love the flow of this home. It features 3 + 2 bedrooms and convenient main floor laundry. The primary bedroom is a true retreat, complete with a luxurious 4-piece ensuite and a spacious walk-in closet. The fully finished basement offers additional living space, with 2 bedrooms, a 3-piece bathroom and games area. Step out to your spacious deck and fire up the BBQ! Perfect for summer gatherings and relaxing evenings. Enjoy outdoor living at its best! Plus, river access and a play ground is just around the corner, with shopping, schools, and recreational facilities nearby. This home perfectly blends comfort and convenience. Don’t miss your chance to make it yours!, Flooring: Hardwood, Flooring: Mixed (id:35492)
Century 21 River's Edge Ltd
114 - 529 Old Highway 2
Quinte West, Ontario
This spacious 3-bedroom, 1-bath double wide trailer has been thoughtfully updated, offering both comfort and style. Major improvements include a brand-new roof installed in September 2024 and a beautifully renovated kitchen (2021). The open concept living and dining area is perfect for family gatherings or cozy nights in. The bathroom features a relaxing soaker tub for added comfort. Step outside to enjoy the newly built front and back decks, ideal for entertaining or simply unwinding on summer evenings. With additional updates in progress, this home presents a wonderful opportunity in a fantastic community. (id:35492)
RE/MAX Quinte Ltd.
9091 Yonge Street
Richmond Hill, Ontario
Rarely Found Large 3 Bedrooms , Well-Kept Freehold Town House Located On Yonge. A High Demand Area Close To All Amenities. Public Transits , Go Station, Future Subway Station, Shops & Restaurants, Hillcrest Mall. Walk To Langstaff High School (French Immersion), Bright & Spacious Open Concept Kitchen & Breakfast Area . Hardwood Floor Throughout, Large Family Room W/Gas Fireplace, Prime Room W/Huge Walk In Closet, Finished Basement W/ A Spacious Rec Rm W/Wet Bar. **** EXTRAS **** Brand New Quartz Countertop W/Breakfast Bar, New Dryer & Washer, B/I Dishwasher, Fridge, Stove, Water Filter, Central Air Condition, Upgraded Electric Light Fixtures, Upgraded Hardwood Floor, Garage Door Opener, All Existing Window Covering (id:35492)
Homelife Broadway Realty Inc.
8 Agnes Street
Oro-Medonte, Ontario
Welcome to this beautifully maintained 4-bedroom, 2.5-bathroom bungalow located in the highly sought-after Moonstone community! This home offers both charm and convenience, situated just a short walk from the local park and elementary school—ideal for families. The interior features an updated kitchen with sleek countertops, quality appliances, and ample storage. An open-concept layout fills the living spaces with natural light, creating a warm and welcoming atmosphere. The four spacious bedrooms offer plenty of closet space, perfect for family living, hosting guests, or setting up a home office. Outside, enjoy a pristine, well-kept yard that's perfect for outdoor entertaining or quiet moments. With many updates in recent years including new flooring in the primary (2024), new Furnace, AC, soffit, facia & eaves (2023), and the living room and kitchen renovation (2021), the care and attention to detail both inside and out truly make this home stand out. Location is key, and this property is perfectly situated near Barrie, Midland, and Orillia, providing easy access to shopping, dining, and entertainment. Plus, you're just minutes from Highway 400 for effortless commuting, and a short drive from the Moonstone Ski Resort for winter fun!\r\nDon’t miss your chance to own this fantastic home in Moonstone. (id:35492)
Century 21 B.j. Roth Realty Ltd.
811 Companion Crescent
Ottawa, Ontario
Flooring: Tile, Take advantage of Mahogany's existing features, like the abundance of green space, the interwoven pathways, the existing parks, and the Mahogany Pond. In Mahogany, you're also steps away from charming Manotick Village, where you're treated to quaint shops, delicious dining options, scenic views, and family-friendly streetscapes. The Heartwood II main floor offers hardwood flooring, a large foyer, a welcoming den, and a separate dining room for comfortable conversation. The second floor features 4 bedrooms, including Primary bedroom with 2 walk-in closets and a luxurious 5-piece ensuite. One of the secondary bedrooms also has a walk in closet. Retreat to the finished basement, ideal for recreational activities or a cozy movie night with loved ones. Don't miss out on making this dream home yours today. April 17th 2025 Occupancy., Flooring: Hardwood, Flooring: Carpet Wall To Wall (id:35492)
Royal LePage Team Realty
404 - 1020 Goderich Street
Saugeen Shores, Ontario
Welcome to Powerlink Residences, an exclusive boutique condominium in Port Elgin’s growing community. Designed for a convenient, connected lifestyle, this stunning building features 18 modern suites ranging from 1,200 to 1,830 sq ft, each crafted for comfort and style. With 40% already sold out and 6 new units just added, now is the perfect time to secure your spot in this highly sought-after development. Step into this exquisite unit featuring an expansive open-concept living and dining area, perfect for both entertaining and everyday comfort. The sleek, modern kitchen is fully equipped for all your culinary needs. Enjoy two spacious bedrooms, including a primary suite with a walk-in closet and a luxurious ensuite bathroom. The second bedroom offers flexibility, ideal for a guest room, home office, or family space. With an additional full bathroom, in-suite laundry/mechanical room, and a private balcony for relaxing mornings and evenings, this unit is designed for both convenience and style. All units boast luxurious finishes, including quartz countertops, full tile showers, contemporary trim, and high-efficiency lighting, heating, and cooling. Each suite is customizable to fit your lifestyle. Select units even offer an optional three-bedroom loft layout. Building amenities include covered parking, secure entry, a state-of-the-art elevator, storage lockers, and a versatile multi-use area. Residents also enjoy easy access to Powerlink Offices on-site. Condo fees cover building insurance, maintenance, garbage removal, landscaping, management, parking, roof, snow removal, and window care. Powerlink Residences is a 20-minute drive from Bruce Power and offers unmatched quality and value in Saugeen Shores. Don't miss your chance to be part of this exciting new development! (id:35492)
Real Broker Ontario Ltd.
#2 - 182 Bridge Crescent
Minto, Ontario
Two homes under one roof! A multi-generational property that provides private suites designed for changing lifestyles. Whether you need the space to accommodate aging parents, young adults, or utilize one unit as an income suite to offset your mortgage while you live in the other suite. Or rent both suites as a double income producing property! This home offers convenience and flexibility for your life. This Newly-Built Energy Star Certified Freehold Townhome offers modern elegance and thoughtful design. The main suite features a 3 bed, 3 bath, 2-story home, including a luxurious master suite. The ground level, is a bright, self-contained, open-concept 1 bed, 1 bath unit. Both units boast sleek kitchens with stainless steel appliances and granite countertops. Don't miss out on this opportunity for convenience and comfort! **** EXTRAS **** Luxury vinyl plank Flooring/Upgr Carpet, custom cabinetry, Kohler pull-down kit faucet, vinyl double-glazed casement wndws, hybrid heat/coolsystem, legally conforming lower unit, Provision for separate metering for hydro & water if desired (id:35492)
Royal LePage Your Community Realty
#4 - 182 Bridge Crescent
Minto, Ontario
Two homes under one roof! A multi-generational property that provides private suites designed for changing lifestyles. Whether you need the space to accommodate aging parents, young adults, or utilize one unit as an income suite to offset your mortgage while you live in the other suite. Or rent both suites as a double income producing property! This home offers convenience and flexibility for your life. This Newly-Built, Energy Star Certified, Freehold Townhome offers modern elegance and thoughtful design. The main suite features a 3 bed, 3 bath, 2-story home, including a luxurious master suite. The ground level, is a bright, self-contained, open-concept 1 bed, 1 bath unit. Both units boast sleek kitchens with vinyl flooring & granite countertops. Don't miss out on this opportunity for convenience and comfort! **** EXTRAS **** Luxury vinyl plank Flooring/Upgr Carpet, custom cabinetry, Kohler pull-down kit faucet, vinyl double-glazed casement wndws, hybrid heat/cool system, legally conforming lower unit, Provision for separate metering for hydro & water if desired (id:35492)
Royal LePage Your Community Realty
402 - 1020 Goderich Street
Saugeen Shores, Ontario
Welcome to Powerlink Residences, an exclusive boutique condominium in the heart of Port Elgin's thriving community. This stunning building features 18 modern suites, thoughtfully designed for a convenient and connected lifestyle, ranging from 1,200 to 1,830 sq ft. With 40% already sold out and 6 new units just added, now is the perfect time to secure your place in this highly sought-after development. Among these luxurious suites is a spacious two-storey unit, offering an open-concept living/dining area that seamlessly connects to a generous balcony perfect for entertaining or relaxing while enjoying the views of the lake. The stylish kitchen, complete with a breakfast bar, quartz countertops, and ample counter space, caters to your culinary adventures. The main floor also features two well-sized bedrooms, a full bathroom, and a mechanical/laundry room, ensuring functionality and comfort. Upstairs, discover a versatile flex space ideal for a home office or lounge. The expansive master bedroom is a true sanctuary with a large closet and easy access to an ensuite bathroom. A second private balcony adds to the suite's charm, providing a peaceful outdoor retreat. All units at Powerlink Residences boast luxurious finishes, including full-tile showers, contemporary trim, and high-efficiency lighting, heating, and cooling. Each suite is customizable to fit your lifestyle, with select units offering an optional three-bedroom loft layout. Residents will enjoy building amenities such as covered parking, secure entry, a state-of-the-art elevator, storage lockers, and a multi-use area. Condo fees cover a comprehensive range of services, including building insurance, maintenance, garbage removal, landscaping, parking, and more. Powerlink Residences is just a 20-minute drive from Bruce Power, offering unmatched quality and value in Saugeen Shores. Don't miss your chance to be part of this exciting new development! (id:35492)
Real Broker Ontario Ltd.
708 - 158 King Street N
Waterloo, Ontario
Amazing opportunity for Investors and Buyers to own this 2 Bedroom + 2 Full Bath. Walking Distance To Uw, Wlu And Uptown Waterloo. Bus Stops Right Outside Of The Building. Modern Finishes With 9 Ft. High Ceilings, High Quality Laminate, Tile And Open Concept Modern Kitchen. you're at the center of it all! Experience luxury with this unit's high-end finishes. The thoughtful design of the unit maximizes every square foot to offer functionality, comfort, and convenience. Both bedrooms are generously sized with room to work and sleep, along with floor to ceiling windows that welcome natural sunlight and frame the scenic views of the surrounding areas. The building offers underground parking, a private gym/fitness centre, study spaces and a party room to accommodate for all your daily needs. The apartment is surrounded by a variety of trendy cafes, restaurants and transportation options so whether it's a short commute to work or quick access to cultural and recreational hotspots, everything is within reach. Whether you're a first time buyer, a young professional, or an investor looking for a turnkey rental, this is the perfect opportunity for you. New Buyer Either Move in At end Of April,2025 or Can Assume Current Two University Tenants . **** EXTRAS **** All Electric Light Fixtures,Appliances,Fridge,Stove,B/I Dishwasher, Stacked Washer And Dryer, Window Covers, basic furniture . (id:35492)
Homecomfort Realty Inc.
42 Margaret Street
Port Hope, Ontario
Wow! Don't miss out on this gorgeous 3-Br Semi With Modern Luxury Finishes. Open Concept Main Level Perfect For Entertaining! Designer Touches Include Exposed Brick, Pot Lights, Hardwood Floors, Designer Stairs, SS Appliances, and Centre Island with Quartz Countertop. Heated Floors In Main Bath [also heated towel rack] & Foyer. Luxury Fixtures. Walk To Downtown Port Hope. Hot Tub Negotiable. **** EXTRAS **** Newer Furnace, AC ['22] & Tankless Water Htr [Owned, '22] Metal Roof ['20], newer Doors, Windows ['22], Stairs & Handrails, Deck, ['22] Interior Doors & Trim, Upgraded Plumbing & Electrical, Landscaping ['22]. City waterline replaced ['21] (id:35492)
Keller Williams Energy Real Estate
18 - 101 Swales Avenue
Strathroy-Caradoc, Ontario
DEVELOPMENT NOW OVER 70% SOLD!! NOW SELLING BLOCK G!! Closing on a unit before Spring! Werrington Homes is excited to announce the launch of their newest project Carroll Creek in the family-friendly town of Strathroy. The project consists of 40 two-storey contemporary townhomes priced from $549,900. With the modern family & purchaser in mind, the builder has created 3 thoughtfully designed floorplans. The end units known as ""The Waterlily"" ($579,900) and ""The Tigerlily"" ($589,900) offer 1982 sq ft above grade & the interior units known as ""The Starlily"" ($549,900) offer 1966 sq ft above grade. On all the units you will find 3 bedrooms, 2.5 bathrooms, second floor laundry & a single car garage. The basements on all models have the option of being finished by the builder to include an additional BEDROOM, REC ROOM & FULL BATH! As standard, each home will be built with brick, hardboard and vinyl exteriors, 9 ft ceilings on the main & raised ceilings in the lower, luxury vinyl plank flooring, quartz counters, paver stone drive and walkways, ample pot lights, tremendous storage space & a 4-piece master ensuite complete with tile & glass shower & double sinks! Carroll Creek is conveniently located in the South West side of Strathroy, directly across from Mary Wright Public School & countless amenities all within walking distance! Great restaurants, Canadian Tire, Wal-Mart, LCBO, parks, West Middlesex Memorial Centre are all just a stone's throw away! Low monthly fee ($80 approx.) to cover common elements of the development (green space, snow removal on the private road, etc). This listing represents the base price of ""The Starlily"" interior unit plan. Photos shown are of the model home with the optional finished basement. Virtual staging used in some images. (id:35492)
Royal LePage Triland Realty
14 - 101 Swales Avenue
Strathroy-Caradoc, Ontario
DEVELOPMENT NOW OVER 70% SOLD!! NOW SELLING BLOCK G!! Closing on a unit before Spring! Werrington Homes is excited to announce the launch of their newest project Carroll Creek in the family-friendly town of Strathroy. The project consists of 40 two-storey contemporary townhomes priced from $549,900. With the modern family & purchaser in mind, the builder has created 3 thoughtfully designed floorplans. The end units known as ""The Waterlily"" ($579,900) and ""The Tigerlily"" ($589,900) offer 1982 sq ft above grade & the interior units known as ""The Starlily"" ($549,900) offer 1966 sq ft above grade. On all the units you will find 3 bedrooms, 2.5 bathrooms, second floor laundry & a single car garage. The basements on all models have the option of being finished by the builder to include an additional BEDROOM, REC ROOM & FULL BATH! As standard, each home will be built with brick, hardboard and vinyl exteriors, 9 ft ceilings on the main & raised ceilings in the lower, luxury vinyl plank flooring, quartz counters, paver stone drive and walkways, ample pot lights, tremendous storage space & a 4-piece master ensuite complete with tile & glass shower & double sinks! Carroll Creek is conveniently located in the South West side of Strathroy, directly across from Mary Wright Public School & countless amenities all within walking distance! Great restaurants, Canadian Tire, Wal-Mart, LCBO, parks, West Middlesex Memorial Centre are all just a stone's throw away! Low monthly fee ($80 approx.) to cover common elements of the development (green space, snow removal on the private road, etc). This listing represents the base price of ""The Starlily"" interior unit plan. Photos shown are of the model home with the optional finished basement. Virtual staging used in some images. (id:35492)
Royal LePage Triland Realty
16 - 101 Swales Avenue
Strathroy-Caradoc, Ontario
DEVELOPMENT NOW OVER 70% SOLD!! NOW SELLING BLOCK G!! Closing on a unit before Spring! Werrington Homes is excited to announce the launch of their newest project Carroll Creek in the family-friendly town of Strathroy. The project consists of 40 two-storey contemporary townhomes priced from $549,900. With the modern family & purchaser in mind, the builder has created 3 thoughtfully designed floorplans. The end units known as ""The Waterlily"" ($579,900) and ""The Tigerlily"" ($589,900) offer 1982 sq ft above grade & the interior units known as ""The Starlily"" ($549,900) offer 1966 sq ft above grade. On all the units you will find 3 bedrooms, 2.5 bathrooms, second floor laundry & a single car garage. The basements on all models have the option of being finished by the builder to include an additional BEDROOM, REC ROOM & FULL BATH! As standard, each home will be built with brick, hardboard and vinyl exteriors, 9 ft ceilings on the main & raised ceilings in the lower, luxury vinyl plank flooring, quartz counters, paver stone drive and walkways, ample pot lights, tremendous storage space & a 4-piece master ensuite complete with tile & glass shower & double sinks! Carroll Creek is conveniently located in the South West side of Strathroy, directly across from Mary Wright Public School & countless amenities all within walking distance! Great restaurants, Canadian Tire, Wal-Mart, LCBO, parks, West Middlesex Memorial Centre are all just a stone's throw away! Low monthly fee ($80 approx.) to cover common elements of the development (green space, snow removal on the private road, etc). This listing represents the base price of ""The Starlily"" interior unit plan. Photos shown are of the model home with the optional finished basement. Virtual staging used in some images. (id:35492)
Royal LePage Triland Realty
20 - 101 Swales Avenue
Strathroy-Caradoc, Ontario
EVELOPMENT NOW OVER 70% SOLD!! NOW SELLING BLOCK F!! Closing dates in early January 2025 and onward. Werrington Homes is excited to announce the launch of their newest project Carroll Creek in the family-friendly town of Strathroy. The project consists of 40 two-storey contemporary townhomes priced from $549,900. With the modern family & purchaser in mind, the builder has created 3 thoughtfully designed floorplans. The end units known as ""The Waterlily"" ($579,900) and ""The Tigerlily"" ($589,900) offer 1982 sq ft above grade & the interior units known as ""The Starlily"" ($549,900) offer 1966 sq ft above grade. On all the units you will find 3 bedrooms, 2.5 bathrooms, second floor laundry & a single car garage. The basements on all models have the option of being finished by the builder to include an additional BEDROOM, REC ROOM & FULL BATH! As standard, each home will be built with brick, hardboard and vinyl exteriors, 9 ft ceilings on the main & raised ceilings in the lower, luxury vinyl plank flooring, quartz counters, paver stone drive and walkways, ample pot lights, tremendous storage space & a 4-piece master ensuite complete with tile & glass shower & double sinks! Carroll Creek is conveniently located in the South West side of Strathroy, directly across from Mary Wright Public School & countless amenities all within walking distance! Great restaurants, Canadian Tire, Wal-Mart, LCBO, parks, West Middlesex Memorial Centre are all just a stone's throw away! Low monthly fee ($80 approx.) to cover common elements of the development (green space, snow removal on the private road, etc). This listing represents the base price of ""The Waterlily"" end unit plan. Photos shown are of the model home with the optional finished basement. Virtual staging used in some images. (id:35492)
Royal LePage Triland Realty
13 Hodgson Drive
Kawartha Lakes, Ontario
If acreage, heated detached garage, updated finishings and a finished basement are on your ""Must Have"" list then check out 13 Hodgson Drive in Burnt River! This home boasts new floors, large windows and open concept living. 2 PLUS 1 bedrooms and 2 bathrooms, a bright kitchen with vaulted ceilings, wrap around porch with walk outs in each bedroom and from the main living areas. Country living surrounded by nature! **** EXTRAS **** 36' x 30' Detached Heated garage with 12' ceilings, 2.7 acres of mostly cleared land perfect for any outdoor enthusiast or homesteader. Plus there is high speed fiber internet and a Gen-link generator! (id:35492)
Exp Realty
102 Neil Avenue
Hamilton, Ontario
Introducing a beautiful 3-bedroom, 1.5-bathroom condo townhouse. This charming home features a spacious living area bathed in natural light, perfect for relaxing or entertaining. The modern kitchen is equipped with sleek appliances and ample storage.Two dedicated parking spaces and a private outdoor area, ideal for summer gatherings or quiet evenings. Located in a friendly neighborhood, you'll have easy access to schools, parks, and shopping. Don't miss out on this fantastic opportunity to own a lovely property in Hamilton! House Is Tenanted. **** EXTRAS **** Maintenance goes up to $457.87 December 2024. (id:35492)
Century 21 Percy Fulton Ltd.
1514 Centre Road
Hamilton, Ontario
This newly constructed bungalow offers the best in modern living, with 2+2 beds, 4 baths and a Tarion warranty, all set on a scenic 1.74 acre lot in highly sought after Carlisle. Perfect for a home based business with a separate detached accessory building and driveway plus the ability to add another outbuilding (workshop, storage, 3 car garage, etc)! The main floor boasts 10-foot ceilings, while the lower level features 8'7"" ceilings and oversized windows, flooding the space with natural light. This forward-thinking net zero home is built with efficiency in mind, making it both practical and cost-effective. The main floor showcases a stunning Great Room with floor-to-ceiling picture windows, creating a bright, welcoming space. The chefs kitchen is a standout, offering two-tone cabinetry, a premium KitchenAid appliance package, a pantry/servery with Wolf steam oven, and a large central island with breakfast bar, opening out to a covered patio. The Primary suite includes a spacious walk-in closet and a luxurious 5-piece ensuite. A second bedroom is conveniently located near a 3-piece bath, and the main floor office could easily be converted into another bedroom. The laundry room, powder room, and direct access to the incredible oversized and heated 3-car garage complete the main level. The finished lower level offers a rec room, 2 bedrooms, and a 3-piece bath, plus a separate entrance. With parking for over 20+ cars, this is an entertainers dream property! (id:35492)
The Agency
608 - 22 Marilyn Drive
Guelph, Ontario
Welcome to Riverside Gardens at 22 Marilyn Drive, Unit 608 – an exceptional condo situated in one of Guelph’s most desirable neighbourhoods. This rare opportunity offers a lifestyle that blends comfort, convenience, and community. Boasting 1293 square feet, this 3 bedroom, 1.5-bathroom unit is filled with natural light and features an airy, functional layout. The bright kitchen and rare dedicated dining space make it perfect for casual meals or more formal gatherings. The enclosed balcony, with its peaceful views over Riverside Park, is the ideal spot to savour your morning coffee while enjoying the surrounding greenery. The unit also offers plenty of storage throughout, including double closets, ensuring you have room for everything. Riverside Gardens is known for its generously-sized units, making this home a true gem for those seeking space without compromising on location. The secure building offers several amenities, including a party room and an exercise room, ideal for staying active and social. With Riverside Park and the Speed River trail system just steps away, you’ll have easy access to beautiful walking trails and picnic spots. Shopping and dining are nearby at the SmartCentres Plaza, and with convenient access to Highway 6, commuting and exploring the area is a breeze. Don’t miss your chance to experience this wonderful blend of tranquility and city living! (id:35492)
Royal LePage Royal City Realty
185 Albert Street
Arran-Elderslie, Ontario
Located on a quiet street in the picturesque village of Paisley this three bedroom, two and a half bath bungalow has lots to offer. Suitable for a growing family or someone looking for main floor living. The main floor has a master bedroom complete with ensuite, two additional bedrooms, kitchen, dining living room, second full bath and laundry room. Enjoy your morning coffee or evening BBQ on the raised deck off the kitchen. The lower level features a walk out onto a patio, a large family / rec room, a two piece bath plus lots of storage space. The beautiful backyard with mature trees slopes to the back of the property and offers privacy from rear neighbours. Fiber Optics have been installed to the house and the home is heated by natural gas. It comes complete with a full set of appliances. Whether you are looking to get into the housing market, more space for your family or a retirement home this could be the property for you. (id:35492)
Coldwell Banker Peter Benninger Realty
26 Main Street S
Bluewater, Ontario
CHARMING BRICK HOME ON ESTATE-SIZED LOT IN BAYFIELD!! Cozy 3 bedroom home boasting lovely woodwork and hardwood flooring thru-out. Formal dining room. Spacious living room. Main-floor primary bedroom. Upper floor has 2 bedrooms. Covered front and rear verandas. Natural gas heating and central air. Oversized garage/barn is located on the EXTRA BUILDING LOT that could be separated at a later date. Lots of mature trees, paved driveway & easy access of Euphemia Street. Municipal water & sewer. Short walk to historic “Main Street” & downtown restaurants and shops. Lots of ""elbow"" room. EXCELLENT INVESTMENT OPPORTUNITY!! (id:35492)
RE/MAX Reliable Realty Inc
36241 Gore Road
South Huron, Ontario
Welcome to this Prestigious address offering every luxurious desire you have ever dreamed of. If you like to entertain, or you are just a homebody this exquisite approximately 4-acre sprawling private country estate located mins from Grand Bend is an absolute showstopper. Professionally landscaped grounds and gardens surround this 2800 sq ft home. As the front door unfolds into the spacious foyer, all your guests will be in awe. The chef's kitchen features hardrock countertops double built-in wall ovens, breakfast bar, pantry and lots of room for Sunday family dinner gathered around the harvest table overlooking your backyard oasis. The striking stone gas fireplace is the focal point for the inviting living room. Main Floor primary suite has it all covered, w-i closet, ensuite boosting a w-i shower & soaker tub. Laundry will be enjoyable, in this bright spacious main floor laundry room! Beautiful staircase leading to the Upper level featuring 2 bedrooms lg enough to accommodate sitting areas along with another full bath. Adding to the already extensive footprint is the lower level & it has it all. Lg family room, bedroom, bathroom, kitchen, den, & private walkup entrance into garage. The lower level offers a multitude of options for multi-family living or just extra living space to spread out and enjoy. You will never need another holiday again when you experience this backyard wonderland. Entire rear outdoor space has just been recently transformed with no expense spared. Awning-equipped Massive decks overlook the newly installed in ground heated pool lined w/black iron fence & pool house. New hot tub under the pergola, by the tranquil pond. If you have pets, this pet paradise will provide so much space for them to roam & play or go on nature walks to the stream at the back of the property. This forever home will bring friends & family together and provide lasting memories for years to come. Rest assured you will find new meaning to the words Let's Stay Home. (id:35492)
Royal LePage Heartland Realty
548 - 1047 Bonnie Lake Camp Road
Bracebridge, Ontario
This is an amazing way to have an affordable cottage in Muskoka at a reasonable cost. Great Blue Resort's Bonnie Lake Resort is located on a spring-fed lake which is quiet and motor-free. Canoes and kayaks are available for your use. Also, there are fun family activities or send the kids out to have their own fun! Trails, sand beach with southern exposure, jumping pillow, small general store, and more are all available. This is a seasonal resort, open May 1 to October 31. Everything is taken care of: lawns, snow removal, water, septic emptying. Literally nothing for you to do but arrive and start relaxing. Do you need propane? Call ahead and it can be ready for your arrival. Strees and worry-free enjoyment for retired couples or families. Great for the snow-birds amongst us: stay here in the summer and fly south for the winter. If there is a time when you will not be usiing it, you can place it on the resort rental program to help offset costs. This is a 2016 Northlander Spruce model in like-new condition with a huge 30 ft x 10 ft deck. The lot is one of the most private and backing onto the Muskoka bush. Sitting areas front and rear with a firepit. Lots of parking for friends and family. The cottage can sleep up to eight people. If you like your alone-time and privacy, this site is ideal. If you like to take part in group activities or mingle with your neighbours (many of whon are long time owners), then you can do that as well. The new resort manager has been very creative in planning events and socials for the owners and guests to take part in. This is definitely worth checking out! (id:35492)
RE/MAX Professionals North
13 - 3415 Ridgeway Drive
Mississauga, Ontario
WOW Value and Location. Minutes from the 403/Dundas intersection. Brand new 2 storey, 2 bedroom (as per builder 3rd room can be installed). Stacked townhouse in desirable Erin Mills location in West Mississauga with modern finishes, great layout & tons of storage. This is the only unit for sale in this development with 2 Parking and a storage unit. It is one of the only townhomes with 2 garage spots and a storage unit in the whole area in this price range. Beautifully upgraded wide plank engineered laminate flooring throughout main floor & kitchen. Upgraded flooring in foyer. Luxurious quartz countertops in the kitchen with ceramic tile backsplash. Upgraded berber carpeting on staircase & in bedrooms. Upgraded potlights with dimmer switches throughout main floor & kitchen. Custom-made real wood coffee and shelving unit included (as per picture). Zebra blinds on all windows. Total of 3 bathrooms. Unit equipped with own individual HVAC system, central air purifier & tankless water heater. Apprx 400sq ft roof top patio with natural gas bbq hook up, garden hose outlet, included turf & fantastic Lake views!! Some furniture can be negotiable. Seller willing to lease back, This is not going to last.Stainless Steel appls, Stacked washer/Dryer, 2 underground parking spot with storage unit. Maintenance fee also includes Free Roger Internet until 2028. Eligible for discounted Rogers cable service.\r\nBrokerage Remarks (id:35492)
Century 21 Dreams Inc.
A30 A Portage Bay Road
Coleman, Ontario
Bright and Fresh Waterfront cottage! This is an ultra rare offering with a super pretty three season cottage only outmatched by the tremendous waterfront scenery. A fantastic renovation has been done here with a thoughtful development of the waterfront for full enjoyment. The property is large and open with a gradual slope to gorgeous Portage Bay on the Montreal River. This property is ready for enjoyment now, is so close to Town on an excellent four season road and is ready for your viewing. (id:35492)
RE/MAX Pursuit Realty Corp.



