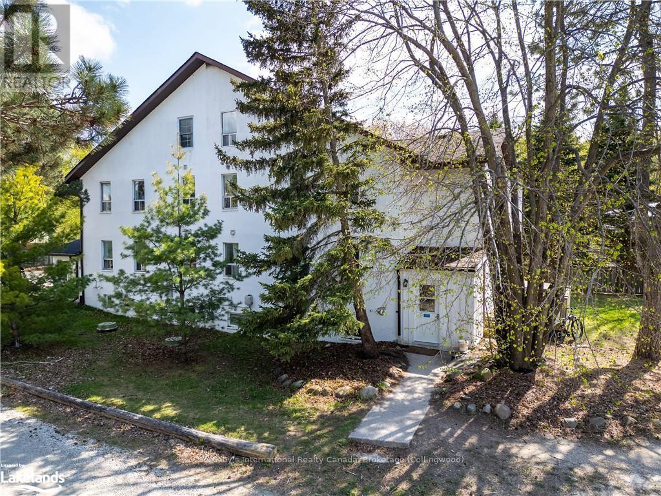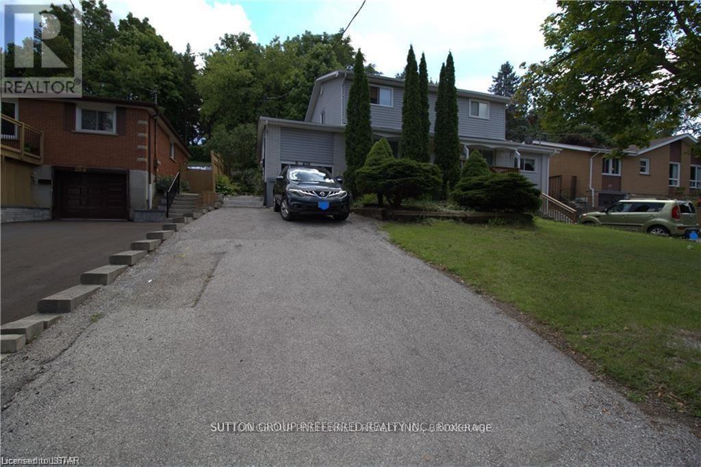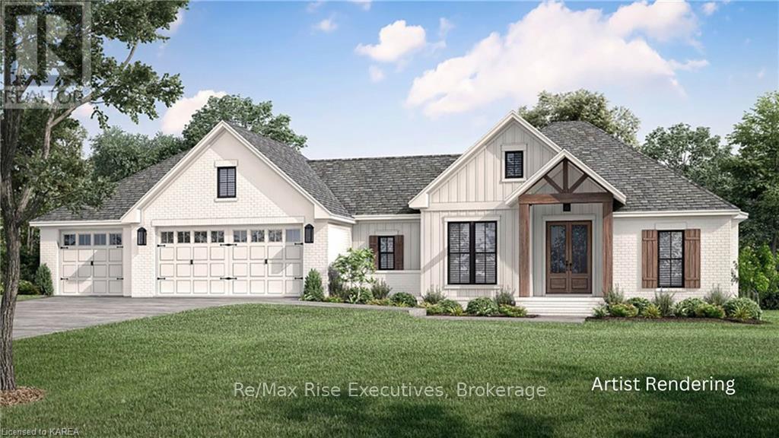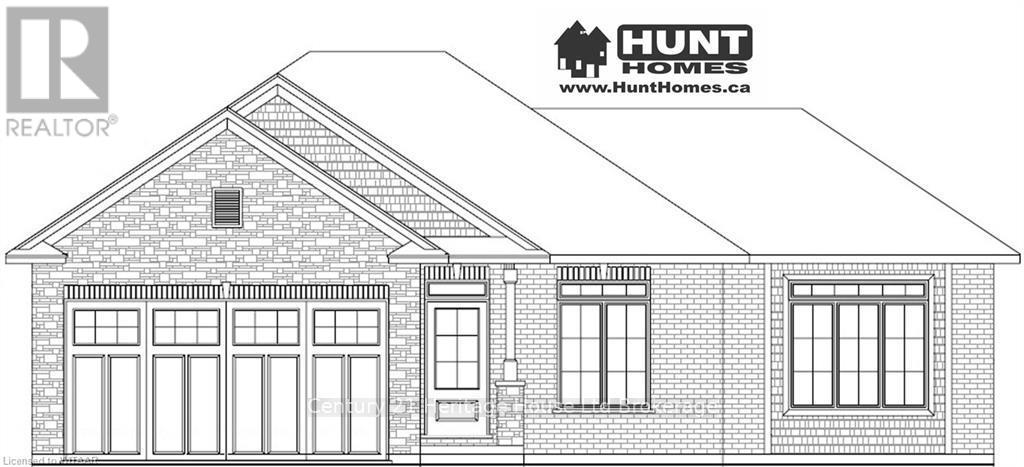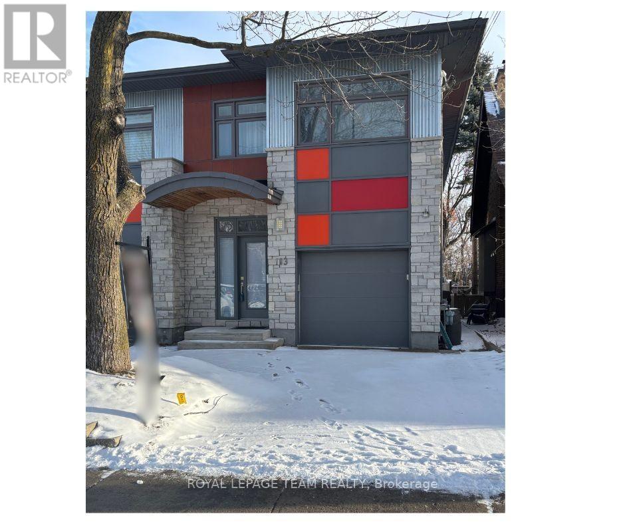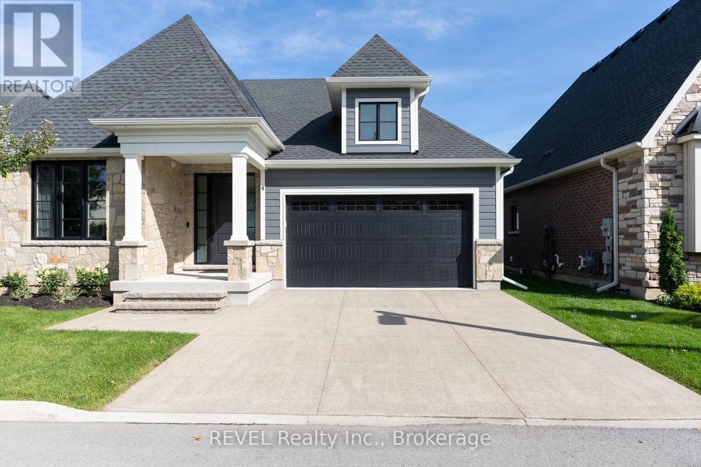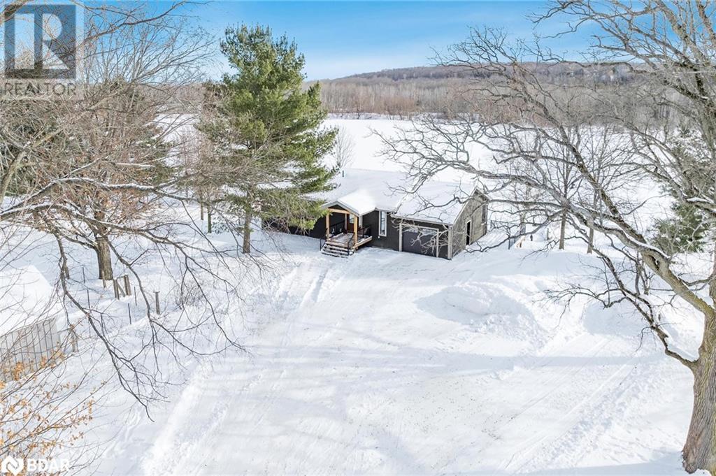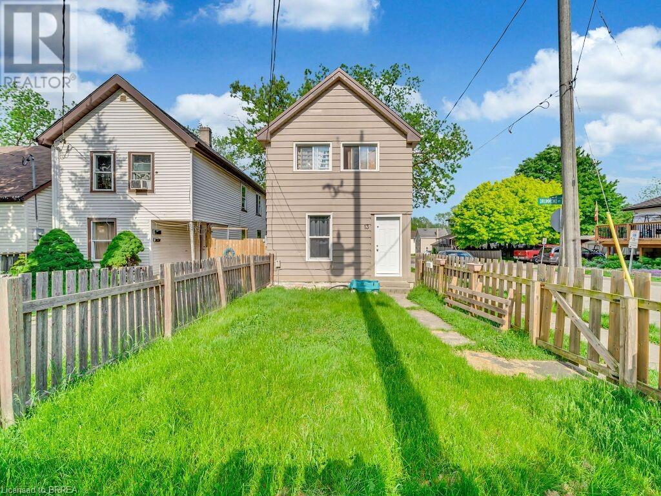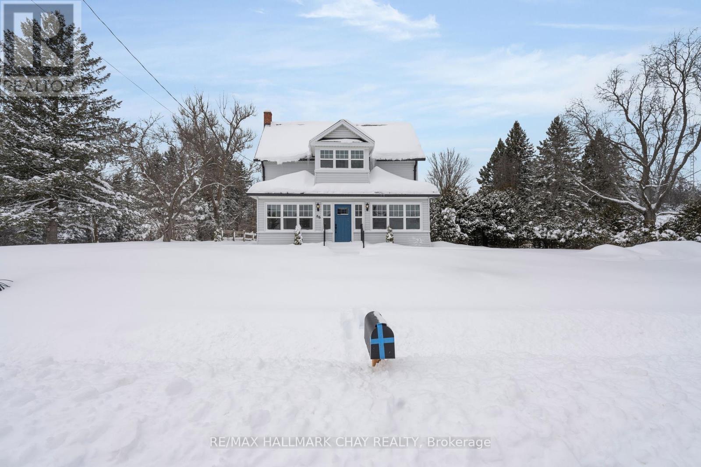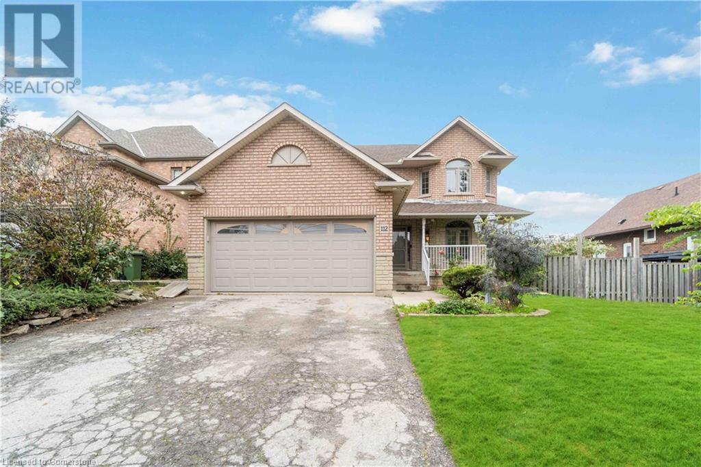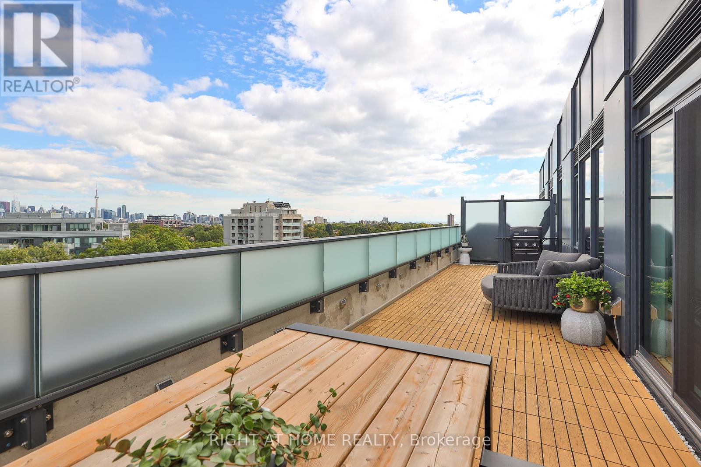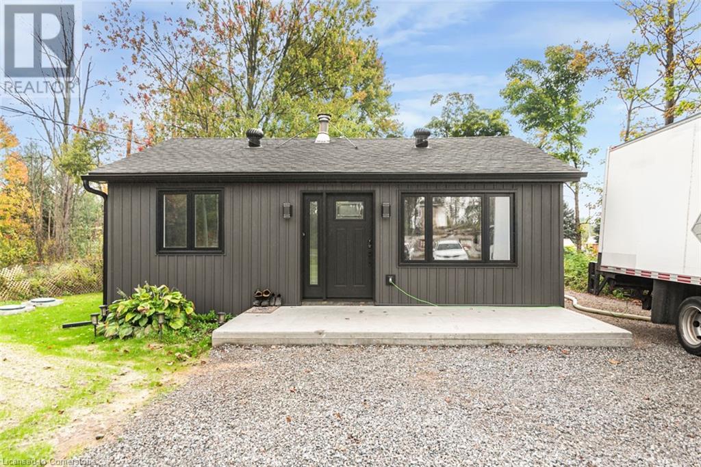5453 Hwy 9
Minto, Ontario
Welcome to 5453 Highway 9, a beautiful and well built 2 storey brick home situated on just under 3 acres of land accompanied by purposeful landscaping and a detached hip roof barn/shed/shop. The home itself presents itself with ample space for a growing family or entertaining with 4 bedrooms, plenty of kitchen cabinetry and countertop space, formal dining room, and bright & spacious family room which leads you out the back sun room and onto the sprawling and secluded back deck. The second stairwell leads you up to the romantic primary bedroom and out the private back porch overlooking the backyard. The metal roof and 10 year new propane furnace are just a few of the mechanical benefits of this well constructed home. Spend endless time gardening, tending to animals or tinkering in your spacious yard and shed/barn with upstairs storage. Conveniently located minutes to the towns of Clifford and Harriston and a short commute to Guelph, Kitchener, Owen Sound and a straight drive up to the beaches of Lake Huron. Call Your REALTOR® Today To View What Could Be Your New Country Home at 5453 Highway 9. (id:35492)
Royal LePage Heartland Realty
210 Arlberg Crescent
Blue Mountains, Ontario
210 Arlberg Crescent represents a prime investment opportunity, currently leased until December 2025 to Blue Mountain Resorts Ltd for staff accommodation. Completely renovated in 2018, including new plumbing, wiring, and mechanicals. Conveniently located within walking distance of The Blue Mountain Village. Boasting 11 bedrooms, 2 kitchens, 2 living areas, exterior decks, and dedicated laundry facilities, this spacious property accommodates up to 22 staff members comfortably. Spread across 3700 square feet, with ample parking space. For investors seeking versatility, this property presents an enticing opportunity. With a zoning designation of STA, there's potential for repurposing into two separate units, comprising a 6-bedroom and a 5-bedroom layout, ideal for lucrative AirBnB ventures. Investors can anticipate a steady return on investment, with an annual rent increase of 2% slated for November 2024, ensuring continued financial growth. Current Net Operating Income Approx $10,250/ month (id:35492)
Sotheby's International Realty Canada
27a Warren Road
Norfolk, Ontario
This semi-detached home is situated on a quiet, dead-end street. There is ample room for four cars in the driveway and access to the basement through the garage. Inside this cozy home there is a gas fireplace in the dining room with a patio door to the backyard. This house has lots of potential for upgrades to suit your style. The shingles were replaced in 2022. The furnace and air conditioning were upgraded in 2020 and rented through Reliance. The contract can be bought out. The homeowner does not use the baseboard heaters but they are functional. (id:35492)
Sutton Group Preferred Realty Inc.
Lot B3 Hetu Road
Leeds And The Thousand Islands, Ontario
Welcome to River Valley Estates. Build your dream home with a builder of your choice, or utilize the experience of Hetu Homes. Set within an architecturally controlled estate community on the Gananoque River, River Valley Estates provides convenient access to Kingston, Brockville and the 1000 Islands. Located just minutes north of Hwy 401 at Gananoque, the possibilities are endless with Hetu Homes. As a Tarion registered builder with over 20 years experience in new home construction, Hetu Homes offers a fully customizable building experience with a range of craftsman style designs and plans to choose from. Wake up to nature and bird song within a stadium of forest and start living your best life. Lot #B3 features a soaring 1901 sq ft executive home with 3 car garage, dressed to impress and set on 2.5 total acres. Enjoy the large foyer, open concept kitchen and great room with optional outdoor grilling area and Master Bedroom wing with walk in and ensuite. Standard specs include porcelain tile, hdwd, granite counters, 9 foot ceilings in bsmt, A/C, the list goes on. All plans/designs can be modified. Some restrictive covenants apply. (id:35492)
RE/MAX Rise Executives
Lot B4 Hetu Road
Leeds And The Thousand Islands, Ontario
Welcome to River Valley Estates. Build your dream home with a builder of your choice, or utilize the experience of Hetu Homes. Set within an architecturally controlled estate community on the Gananoque River, River Valley Estates provides convenient access to Kingston, Brockville and the 1000 Islands. Located just minutes north of Hwy 401 at Gananoque, the possibilities are endless with Hetu Homes. As a Tarion registered builder with over 20 years experience in new home construction, Hetu Homes offers a fully customizable building experience with a range of craftsman style designs and plans to choose from. Wake up to nature and bird song within a stadium of forest and start living your best life. Lot #B4 features a soaring 2002 sq ft country home with 3 car garage, dressed to impress and set on 2.7 total acres. Enjoy the large foyer, open concept kitchen and great room and Master Bedroom wing with walk in and ensuite. Standard specs include porcelain tile, hdwd, granite counters, 9 foot ceilings in bsmt, A/C, the list goes on. All plans/designs can be modified. Some restrictive covenants apply. (id:35492)
RE/MAX Rise Executives
44 Mccabe Street
Greater Napanee, Ontario
Nestled in the heart of Napanee, this 2-storey brick faced home is a beacon of comfort and elegance, presenting a perfect symphony of space, style and convenience. The property commands attention with its beautiful landscaping in the front yard, hinting at the meticulous care and thoughtful design that awaits within. Upon entering, guests are greeted by a grand foyer, anchored by a striking curved staircase that sets the tone for the home's sophistication. Light fills the large, bright rooms, creating an inviting atmosphere that flows seamlessly from one space to the next. The heart of the home is undoubtedly the kitchen, where plentiful cupboards and built-in appliances blend functionality with aesthetic appeal. This culinary space offers the flexibility of eat-in dining for casual meals, while a separate formal dining room stands ready to host more elaborate gatherings. Living spaces abound, with a living room and a family room on the main level offering versatility for entertainment or relaxation. The allure of the home extends to the basement, where a games room and a cozy den provide additional areas for family time and leisure. This lower level also accommodates a bedroom, a convenient 2-piece bathroom, a cold room, and additional storage, ensuring that every square inch of the home is maximized for comfort and utility. The second floor features 4 bedrooms and 2 bathrooms. The master suite offers a private escape with a dressing room and its own ensuite bath. (id:35492)
Solid Rock Realty Inc.
3541 Greenfield Road
South Frontenac, Ontario
Your rural oasis awaits! Welcome to 3541 Greenfield Road in Inverary, an incredible custom build by Harmsen Construction. Located only 10 minutes north of Kingston, this gorgeous home sits atop 3 acres of flat land - more than enough space for the pool, kid's climbers, fire pit, massive additional 30'x35' detached garage and more. Stepping inside, the open concept main floor has instant appeal with the unique coffered ceiling, spacious kitchen with granite countertops, pantry and large dining room with access to the deck. The main floor also includes 3 bedrooms, including a primary suite with an ensuite bathroom, walk-in shower, soaker tub and walk-in closet. The fully finished basement provides space for relaxation, kids play area, or gym, as well as an additional bedroom for guests or teenagers seeking their own space. The exterior of the home continues to impress. The back deck is large enough for a gazebo and entertaining, while only steps away is the beautiful inground pool complete with waterfall feature, pool shed and pool bar. Host backyard parties or simply enjoy the peace and privacy of the space from the hot tub. With an attached 2-car garage and the additional detached garage, there is no shortage of space for housing vehicles, lawn equipment, boats or ATVs. Come check out this piece of paradise! (id:35492)
RE/MAX Finest Realty Inc.
23 - 100 Laguna Parkway N
Ramara, Ontario
BUY now & ENJOY 2025 at Marine Cove Villas, Canada's Venice! This Stunning Property Offers a Boatominium. A Magnificent 3-Story Waterfront Condo Complete With A Lower Level Walkout Private Deck & Boat Slip. Step Into This Sun-Drenched, Meticulously Maintained 3 Bedroom, 4 Bath Townhome Boasting A Modern Galley Kitchen With Quartz Counters & Sleek Laminate Flooring. Enjoy Stunning Western Water Views on the Large Spacious Deck. The Lower Level Den Overlooks The Water & Boat Slip. Embrace Year-Round Activities Such As Fishing, Boating, Swimming, Kayaking, Canoeing, Snowmobiling, Skating, Ice Fishing. Lagoon City Also Features 2 Private Beaches & Scenic Trails. The Community Centre Offers A Diverse Calendar of Functions & Activities. This Is Waterfront Living At Its Finest! (id:35492)
Century 21 Lakeside Cove Realty Ltd.
9 - 397 Garrison Road
Fort Erie, Ontario
Conveniently located near the Peace Bridge, major highways, shopping centers, restaurants, Lake Erie, beaches, schools, and trails ,this 3-beds, 2.5 bath end unit townhouse is yours to own before is too late . Imagine 1482 two Story Bungaloft with excellent Layout. Main Floor Comprises an open-concept main living area, featuring 9 feet ceiling and Hardwood Flooring . Good size kitchen with quartz countertops, and a breakfast bar island. Dining Room and Huge Great room with access to the rear yard through sliders. For your Convenience ,You will also find your master bedroom on the main floor with ensuite 3 piece bathroom . Upstairs, you will find two more bedrooms and a 3-piece bath. House comes with upgraded cabinetry; a garage door opener with a remote; air conditioning and more .Also huge unfinished space in lower level Possession (id:35492)
Royal LePage NRC Realty
468 Lakeview Drive
Woodstock, Ontario
Exceptional Family Living in One of Woodstock’s Finest Locations – 468 Lakeview Dr\r\n\r\nLooking to live in one of Woodstock’s most desirable neighborhoods? Welcome to 468 Lakeview Dr, nestled in the sought-after Alder Grange on the Thames subdivision. This beautiful 4-bedroom family home offers a perfect blend of comfort, convenience, and outdoor enjoyment. Nearby amenities include a park with a playground, extensive walking trails, Pittock Conservation Area, and a golf course – plus, you’re just steps away from Tim Hortons and the Brickhouse Brewpub for morning coffee or evening meals.\r\n\r\nCustom-built for the current owners 20 years ago, this home has been lovingly maintained and is ready for its next family. Summers here are unforgettable, with endless hours spent in the backyard enjoying the inground saltwater pool (with a recently updated liner) while parents relax on the large, covered deck. As evening falls, everyone can unwind in the hot tub, conveniently located just off the deck.\r\n\r\nInside, the spacious open-concept layout along the back of the home includes a large kitchen and dining area that flows into a cozy family room with a gas fireplace. A more formal living space with cathedral ceilings graces the front of the home. The finished basement is perfect for family fun, featuring a huge rec room with another gas fireplace, a games area ideal for a pool table, and a flexible space for crafting or a home office.\r\n\r\nRecent updates include new shingles and a water softener in 2022. The paved driveway offers parking for 2 vehicles and leads to a double garage with additional parking for 2 more. The beautifully landscaped front and back yards enhance the home’s curb appeal and create a welcoming environment.\r\n\r\nThis home truly has it all – spacious living, modern amenities, and a fantastic location. Pack up the family and make this wonderful home your own! (id:35492)
The Realty Firm B&b Real Estate Team
1558-62 Baseline Road
Ottawa, Ontario
INVESTORS - EXCELLENT OPPORTUNITY!!! Great Investment purpose built 4 unit building with 20 bedrooms offering easy walking distance to Algonquin College & College Square shopping, easy commute, restaurants, etc. 24hr notice for showings due to Tenants & Tenant occupied bedrooms accessible with conditional sale. With its ideal location and attractive features, this property is a must see for investors looking to expand their portfolio. Flooring: Vinyl (id:35492)
Exp Realty
87 Matheson Crescent
East Zorra-Tavistock, Ontario
OUR ONE AND ONLY DETACHED elegant and spacious BUNGALOW in our Final Phase of Innerkip Meadows - open Concept one floor\r\nliving. Home is TO BE BUILT allowing you to customize the interior finishes to your personal taste ensuring\r\nthis is the home of your dreams. Be prepared to be amazed. The same Hunt Homes outstanding\r\nstandard finishes are included in this open concept spacious DETACHED bungalow offering 1238\r\nsq. ft. of tasteful living space on the main floor. On this generous pie shaped lot you also benefit\r\nfrom NO CONDO FEES. Interior standards include granite; custom kitchen including crown,\r\nvalance, under counter lighting, large walk in pantry; hardwood and ceramic floors; 9’ ceilings and\r\ngreat room with tray ceiling; generous sized main floor laundry/mudroom; primary bedroom with\r\nbeautiful luxurious ensuite with tile and frameless glass walk in shower and large walk in closet.\r\nExterior finishes include double garage; 12’x12’ deck; privacy fence at rear; paved driveway and\r\nfully sodded lot. To compliment your home there is AC, an ERV and expansive windows allowing\r\nnatural light into your home. MUCH MORE. Only a few other homes available-NEARLY SOLD\r\nOUT. Ask about our Basement finish package. Virtual tour is one of Builder’s Semi Detached\r\nModels. This is the SPRINGDALE. New build taxes to be assessed. Lot size is irregular. OPEN\r\nHOUSE Saturday/Sunday 2-4 p.m. at Builder’s furnished Model Home on Matheson Cres. (id:35492)
Century 21 Heritage House Ltd Brokerage
113 Clarendon Avenue
Ottawa, Ontario
This exceptional quality, urban semi-detached build is located in the highly sought after area of Wellington Village. This 3 bedrm + study (or 4th bedrm) has an attached garage which includes an electric car charging station. This unique home was built by an award winning architect for his personal use, with a careful blend of the sustainability features of the owner versus the market standard of construction. Flooring is hardwood, and laminate. This home boasts insulated concrete form walls [ICF] from foundation footing all the up to the roof trusses, which is known to maximize important aspects of living conditions such as improved air quality, minimized heating/cooling costs, minimizes water & electricity consumption, as well as reduced lifestyle costs through maintenance free materials. Home has hardwood & porcelain tiles throughout, all counter tops & window ledges are finished in a gorgeous natural stone. Only steps away from Westboro & all its amenities. Photos were taken from before previous tenants moved in. (id:35492)
Royal LePage Team Realty
126 Laguna Village Crescent
Hamilton, Ontario
Welcome to the sought-after Summit Park community! This remarkable end-unit townhome with a ravine lot offers over 1600 square feet of living space, blending style, space, and convenienceperfect for modern family living. Enjoy the feel of a semi-detached home at the price of a townhouse. This bright and spacious 3-bedroom end-unit backs onto a pond and is adjacent to a park, providing a peaceful and picturesque setting. The open-concept main floor is flooded with natural light and features a living room with a 6-foot lookout door, a dining room, a powder room, and a sunlit kitchen/dinette area, complete with quartz countertops, a stylish backsplash, stainless steel smart appliances, and an undermount sink. Upstairs, you'll find three generously-sized bedrooms, two full bathrooms, and a versatile loft. The primary bedroom is a luxurious retreat, featuring a walk-in closet and a private ensuite bathroom. This home is perfect for those who seek both space and tranquility, while still enjoying convenient access to all amenities. Its an ideal perfect choice for families, professionals, or anyone desiring a balance between nature and urban convenience for right buyer. Book your viewing today and make this beautiful property your new home! **** EXTRAS **** Central Vac, Dishwasher, Dryer, Garage Door Opener, Gas Stove, Range Hood, Refrigerator, Smoke Detector, Washer (id:35492)
Save Max Real Estate Inc.
18 Valley Drive
Barrie, Ontario
Welcome to 18 Valley Dr. ""Some pictures are virtually staged"" This mature executive neighborhood in Barrie is known for its lush trees and well-maintained gardens. Over 2,600 sq/ft home has underwent extensive renovations in 2023, including a new Bateman kitchen, quartz counters, and upgraded flooring throughout. The main levels boast large new windows allowing natural light on first and second levels. Upstairs, you'll find a main bath and four bedrooms, including a primary suite with gas fire/place and fully renovated en-suite for added privacy. The fully finished basement adds versatility, a workshop, rec room, and two additional bedrooms plus a 3pc bathroom, perfect for extended family or guests. Outside, the home has had shingles, eaves and fascia replaced to a popular black colour. Also features large mature trees and perennial gardens with an irrigation system, enhancing its character. Double car garage and driveway large enough to park 6 cars. Situated just steps from parks and trails, and minutes from Barrie's amenities. Don't miss the opportunity to explore this remarkable property today! (id:35492)
Sutton Group Incentive Realty Inc.
36a Churchill Avenue W
Toronto, Ontario
Introducing Phase 2 of the exclusive Croft & Hill townhomes! Revel in contemporary luxury living in this immaculate four-story freehold townhome equipped with an elevator. Nestled in the sought-after Willowdale West, this impressive 4-bed, 5-bath sanctuary radiates tranquility adjacent to a park and mere steps from Yonge Street, Subway, Shops, and Restaurants. Crafted by esteemed developers, the Croft & Hill Townhomes showcase 14 residences designed by a prestigious architectural firm. Spanning 2,550 sq ft, the main level boasts an open-plan kitchen, living and dining area. Indulge in a spacious primary bedroom with a lavish bathroom, walk-in closet and a convenient laundry room with sink. The third floor hosts two additional bedrooms, a bathroom, and a balcony. Large Rec Room perfect for Gym or Office Separate entrance from Garage Enjoy two private parking spots with ample storage and dual access front door facing Churchill Ave and back entrance from the enclosed private garage. **** EXTRAS **** This unit features a three-zoned HVAC system, Ring Bell Installed, Electric-Vehicle charger plug, built-in speakers, light fixtures, mirrors, air handler, and Combi-Boiler. (id:35492)
Harvey Kalles Real Estate Ltd.
4 - 1849 Four Mile Creek Road
Niagara-On-The-Lake, Ontario
Welcome to your dream home in picturesque Niagara-on-the-Lake! Built in 2021, this stunning bungalow beautifully combines modern luxury with serene surroundings. The airy main floor is designed for relaxation and entertaining, with a beautiful view of the vineyard directly out your back door, tons of natural light, and sleek kitchen with quartz counters, SS appliances and backsplash, ample counter space, and 6ft island. Featuring 2 spacious bedrooms with beautifully designed feature walls, and 2 full bathrooms upstairs. The partially finished basement includes an extra bedroom, bathroom, and versatile rec room - ideal for movie nights or a cozy home officealong with plenty of storage space and potential for further development. Backing onto a picturesque vineyard, you can savor breathtaking views and the tranquility of vineyard life right from your backyard. This property isnt just a residence; its a lifestyle, allowing you to enjoy local wines, explore nearby shops, and experience the natural beauty of the region. (id:35492)
Revel Realty Inc.
2886 Southorn Road
Coldwater, Ontario
Top 5 Reasons You Will Love This Home: 1) Spanning over 113-acres, with approximately 95 workable acres, this property offers expansive space for agricultural use and it neighbours a development zone in Coldwater 2) Recently renovated three bedroom home showcasing a charming farmhouse-style kitchen and a spacious porch that overlooks the fields 3) Bright and inviting lower level featuring a separate entrance, large windows that flood the space with natural light, a cozy built-in gas fireplace, two bedrooms, a storage room, and a 4-piece bathroom 4) Generously sized property including multiple outbuildings such as a large barn, drive shed, gazebo and a cozy bunkie, offering plenty of utility and leisure options 5) Ideally situated with quick access to both Highway 400 and Highway 12, making commuting a breeze while retaining the peaceful country lifestyle. 2,414 fin.sq.ft. Age 41. Visit our website for more detailed information. (id:35492)
Faris Team Real Estate Brokerage
65 Dunrobin Drive
Caledonia, Ontario
Welcome to 65 Dunrobin Dr, a spacious and beautifully maintained 2-storey home that perfectly blends style, comfort, and functionality. This 5 bedroom, 3.5-bathroom home boasts over 3,000 sq. ft. of finished living space, ideal for families looking for both room to grow and spaces to entertain. As you enter, you'll be greeted by newer luxury vinyl flooring (’20) that flows throughout the main floor, creating a modern yet warm atmosphere. The open-concept kitchen seamlessly connects to the dining area and family room, where you'll find a cozy gas fireplace perfect for relaxing evenings. The living room offers additional space for gatherings or quiet retreats, while the main floor mudroom features convenient laundry facilities. Step outside from the dining area onto the expansive 350+ sq/ft covered patio, perfect for entertaining guests or spending time with the family. Beyond the patio, you'll find a sparkling pool that’s ideal for summer fun and relaxation. Upstairs is 2 full bathrooms and 4 generously sized bedrooms, including a luxurious primary suite complete with a walk-in closet and a private 3 pc ensuite bathroom - this space provides the perfect escape after a long day. The fully renovated basement offers even more living space with a large rec room with electric fireplace, office area, a bedroom, and a stylish 3-piece bathroom with a custom tile shower. Whether you need extra room for guests, a home office, or a play area, this basement has it all. Additional info: smart and automated lawn sprinkler system for front yard, smart home lighting, forced air heated & insulated garage, shingles replaced 2015, furnace & AC replaced 2020. This home is a true gem in a quiet, family-friendly neighbourhood, offering both elegance and practicality. Don't miss the chance to make it yours! (id:35492)
RE/MAX Escarpment Realty Inc.
13 Drummond Street
Brantford, Ontario
Looking for a income property !!! Looking to own your home finally!!! View this 3 bedrooms and 1 bath ,detached home on a corner lot. Close to walking trails , schools ,public transport and parks. Newer windows 2016 , laminate flooring , and new roof 201 also newer wiring and plumbing 2016. new furnace 2019.All owner no rentals!!! GOING GOING GONE!!!! (id:35492)
RE/MAX Twin City Realty Inc.
418 Euclid Street
Whitby, Ontario
Extraordinary Custom-Built DeNoble Home over 4500 sq ft with 4 Bedrooms, 4 Baths and Potential for Basement Living Quarters! Nestled On A 72 Ft Lot In Beautiful Downtown Whitby, This Residence Boasts A 3-Car Garage, Circular Driveway, & Inground Pool. The Architectural Masterpiece will Impress With A Grand Staircase, Cathedral Ceiling, 2 Double Sided Fireplaces, Pot Lights & A Main Floor Laundry Room That Doubles As A Separate Entrance, Seamlessly Connecting To The Basement & Also Providing Garage Access. The 4 Bedrooms Offer Individual Access To Well-Appointed Bathrooms. Second-Floor Den With Wet Bar That Could Be Converted To A Nanny Suite Or 5th Bedroom! Convenient Private Office & A Sound Dampened Music Room Cater To Your Professional & Creative Needs. **** EXTRAS **** Central Air (2024) (id:35492)
Keller Williams Energy Real Estate
41 Sand-Birch
Rideau Lakes, Ontario
Welcome to paradise! This truly unique property on beautiful Sand Lake is part of the famous Rideau Canal system and offers 384 feet of waterfront! This stunning cottage on Birch Island is the perfect setting for relaxation and adventure with family and friends. As you step into this fully furnished retreat, the spacious living area features large windows that offer lots of natural light. Imagine cozy evenings around the fireplace and enjoying the gentle lake breeze on the expansive deck. With four generous bedrooms, this cottage has lots of room for guests. Swim, fish off the docks or take the included pontoon boat out for a spin! Enjoy the incredible privacy of island living while still being just a short boat ride away from the marina. Don't miss this one! Schedule your private tour today! (id:35492)
RE/MAX Frontline Realty
22 Pintail Lane
Port Rowan, Ontario
New Construction! This is a brand new semi detached home located in the Lakeside community of Port Rowan, within the Ducks Landing subdivision. Attractive exterior finishes with stone on the front, brick on the sides and back, concrete driveway, 1.5 car garage and an inviting front entrance with a covered sitting area. There is also an elevated deck accessible from the living room or primary bedroom that provides nice views to the rear. The layout features an open concept dining, living, and kitchen area, large primary bedroom with ensuite and walk-in closet, laundry / garage entrance area, and powder room. The kitchen area has been designed with room for a pantry, an island and plenty of cupboards. The basement has large windows creating the potential for a nice bright space. The listing price does not include a fully finished basement, but this could be incorporated into the purchase if desired. Close to all town amenities, marinas, golf, hiking trails birding, wineries and the sandy beaches of Long Point and Turkey Point. (id:35492)
Peak Peninsula Realty Brokerage Inc.
1002 Ontario Street
Cobourg, Ontario
Rare & Truly Unique 220 year old English Cottage, (that is 60 yrs before Canada was a country), is the original home of Cobourg's first Mayor & of the first Postmaster General comes with the framed original hand written land grant and captivating views over Pratt's Pond and the golf course. With updates galore the enchanting bright interior boasts 200 amp service, multiple skylights & large picture windows that bring in the natural light, a chef's kitchen with gas range, an elegant fireplace (converted to gas), with the original bread ovens, a tiny stained glass door to a secret library, three good sized bedrooms, a spacious bathroom, & a main floor laundry & excellent potential for the second floor bathroom roughin. The beautiful perennial beds, a majestic array of Norwegian spruce, hydrangea trees, Korean lilac, & weeping Mulberry trees perfectly frame this garden oasis complete with a good sized bunkie for guest overflow, a lower garden with a Jacuzzi Hot Tub & multiple decks for dining al fresco. Pratt's Cottage is one of the oldest inhabited homes in Ontario and is minutes away from the famed Victoria Beach & all the amenities the charming Town of Cobourg has to offer. The Purchase of this unique Historical Abode steeped in Canadiana Vogue with the Outstanding Added Value of the short term rental opportunity puts your lifestyle dreams completely within your means. **** EXTRAS **** Gas Fireplace, Chef's Kitchen With Stone Counters, Stainless Steel Appliances, Wall Ovens, Gas range, Garden doors, Jacuzzi Hot Tub, Fire Pit, Skylights, lots of parking, proximity to shopping /dining, YMCA, & good access to the 401 & VIA. (id:35492)
RE/MAX Rouge River Realty Ltd.
61 Janice Drive
Barrie, Ontario
PRESENTING 61 Janice Drive in Barrie - this MULTI-PLEX three unit property offers you many OPTIONS! INVESTORS! Are you ready to enter into the real estate investment market? Are you looking to add to your existing real estate portfolio? The work has been done for you. Continue to RENT all three rentable units for monthly rental income. LIVE in one unit and rent out the other two units to off-set your own living expenses. The choice is yours! This turn-key multiplex property has three separate rental units - all units currently occupied month-to-month with tenants in good standing. Unit 1 - two bedroom, 4pc bath, laundry, parking. Unit 2 - two bedroom, 4pc bath, laundry, parking. Unit 3 - Coach House - one bedroom, 4pc bath, laundry, parking. Each unit includes fridge, stove, washer, dryer, parking. Private surface parking. See attached for monthly utility expenses. Ideally located close to public transit, GO train service and key commuter routes north to cottage country or south to the GTA. Minutes to amenities such as services, shopping, groceries, entertainment and outdoor recreation. Take a look today! **** EXTRAS **** Each unit includes fridge, stove, washer, dryer, parking. Private surface parking. (id:35492)
RE/MAX Hallmark Chay Realty Brokerage
RE/MAX Hallmark Chay Realty
5 Edinborough Avenue
Scugog, Ontario
Perfect opportunity to move to the lakeside town of Port Perry. This in-town home offers a private, half acre lot within walking distance to schools, recreational facilities, Lake Scugog, Victorian downtown Queen Street and the many amenities that Port Perry has to offer. This two storey red brick home offers an eat-in kitchen, main level laundry, interior garage access, gas fireplace and so much more! Winding stairs take you to the second level with a double door entry to the primary bedroom with ensuite and walk-in closet. Move in ready and make it your own- the opportunities are endless to call 5 Edinborough home! Seller relocating. **** EXTRAS **** 200 amp breakers, septic pumped (2024), gas furnace, garage door openers (id:35492)
RE/MAX All-Stars Realty Inc.
86 Mill Street E
Springwater, Ontario
Farmhouse homestead built in the 1880's. Solid and completely updated and move in ready. This very well built century home offers a welcoming feeling right from the entry of the front porch with it's blue calming ceiling. Enter in the grand great room with original hardwood flooring and built in shelving. Updated and newer custom kitchen with granite counters and stainless steel appliances with a walk out to the side porch. The second grand room on main level can be a dining room, main floor games room or media free room. Updated custom cabinets in the powder room. Flow through to the back Mud/Laundry room with main floor storage room or pantry. Entry from mud room to the Garage with a side man door entry and garage door. Custom handrail guides you up the custom hardwood staircase maintaining it's original bolster and charm. The upper level as grand as the lower also boasting 9 ft ceiling, transom windows above doorways and of course original trim and custom trim throughout. The original doors were sanded as well as all original hardwood on upper level as well. The upper level offers 3 generous bedrooms and an fully updated 4 piece bathroom. Walk out to upper level sunroom over looking the historical Hillsdale Mill. This home will not disappoint with a metal roof, newer furnace, air conditioner, windows, exterior doors, septic, landscaping and railings. Freshly painted and move in ready. (id:35492)
RE/MAX Hallmark Chay Realty
86 Mill Street E
Hillsdale, Ontario
Farmhouse homestead built in the 1880's. Solid and completely updated and move in ready. This very well built century home offers a welcoming feeling right from the entry of the front porch with it's blue calming ceiling. Enter in the grand great room with original hardwood flooring and built in shelving. Updated and newer custom kitchen with granite counters and stainless steel appliances with a walk out to the side porch. The second grand room on main level can be a dining room, main floor games room or media free room. Updated custom cabinets in the powder room. Flow through to the back Mud/Laundry room with main floor storage room or pantry. Entry from mud room to the Garage with a side man door entry and garage door. Custom handrail guides you up the custom hardwood staircase maintainig it's original bolster and charm. The upper level as grand as the lower also boasting 9 ft ceiling, transom windows above doorways and of course original trim and custom trim throughout. The original doors were sanded as well as all original hardwood on upper level as well. The upper level offers 3 generous bedrooms and an fully updated 4 piece bathroom. Walk out to upper level sunroom over looking the historical Hillsdale Mill. This home will not disappoint with a metal roof, newer furnace, air conditioner, windows, exterior doors, septic, landscaping and railings. Freshly painted and move in ready. Close to ski hills and snowmobile trails. (id:35492)
RE/MAX Hallmark Chay Realty Brokerage
2678 Concession 11e Road
Lanark Highlands, Ontario
WELCOME TO CLAYTON! This country setting is ideal for outdoor enthusiasts all year Around. Clayton is renowned fishing and hunting opportunities, enhancing its appeal for nature lovers for all 4 seasons. With four bedrooms, two baths, this home is nestled on 5 acres waiting for you to discover. The main floor features 16 foot cathedral ceilings in the family room as well as open concept, dining and kitchen with ss appliance and gas stove with convenient access to pantry and garage. The walkout basement is ready for customization, making it perfect for multiple possibilities include potential a in-laws suite with bonus wood stove. Fully finished media room is waiting for family movie nights. Wake up an have a country breakfast with fresh eggs and veggies from your very own chicken coop and garden beds! 3 car insulated garage has tons of room for all your outdoor toys.\r\n\r\n*Some photos are virtually Staged, Flooring: Laminate (id:35492)
Century 21 Synergy Realty Inc
705 - 796468 Grey Road 19
Blue Mountains, Ontario
North Creek Resort (formerly Mountain Springs Resort) at the base of Blue Mountain. This is a true ONE BEDROOM unit which rarely comes on the market. Located at the rear of the development so you can Ski in, ski out to the North chair from the quiet end of the resort. This immaculately maintained turnkey one bedroom unit has had many renovations done by the current owners. Heating/cooling system replaced with high efficiency units, new baseboard heater, stainless steel appliances, engineered hardwood, fireplace, kitchen island, furniture and painting throughout. One level living, separate bedroom, open plan living area with kitchen, small dining area and living room. The resort offers an outdoor pool, tennis courts, picnic areas and a shuttle bus to the village. HST is in addition to the purchase price but can be deferred if the buyer is an HST registrant. 1% of selling price payable to BMVA upon closing. Current owners have achieved good rental but greater potential can be realized. Town of The Blue Mountains is now issuing STA licenses for this resort. Condo fees include water, sewer, internet and cable TV. (id:35492)
RE/MAX Four Seasons Realty Limited
112 Stone Church Road W
Hamilton, Ontario
Spacious 4+1 bedroom home located in the heart of West Mountain!This property offers the potential for an in-law suite, featuring a fully finished basement with a recreation room, bedroom, office, and bathroom. The convenient side entrance through the garage enhances its appeal, making it ideal for large or extended families. Enjoy a tastefully updated kitchen (approx 4 year cabinets/granite counters) stainless steel appliances with full sized dinning room, and 2 extended living rooms. The Exterior offers ample front drive parking, with automatic garage door (opener 2024) a good sized yard (new grass 2024) for families or someone looking to create their own backyard oasis. The home offers plenty of room to accommodate everyone. Ideally situated close to Upper James shopping, dining, and amenities, Mohawk College with quick access to the Lincoln Alexander Parkway for an easy commute. This home is sure to impress and offering great value for the price and size. (id:35492)
RE/MAX Escarpment Realty Inc.
524 - 1010 Dundas Street E
Whitby, Ontario
Welcome to the brand-new Harbour Ten10 luxury condominium, located in the heart of downtown Whitby. This vibrant, family-friendly community offers the perfect blend of small-town charm and modern conveniences, all just 30 minutes from Toronto. Whitby is an ideal place to call home, with its welcoming atmosphere, great schools, parks! Also minutes away from shopping, restaurants, recreation centers, parks, and the beautiful lakefront. Commuting is a breeze with easy access to highways 407, 401, 412, the GO Station, and public transit.This stunning 2-bedroom, 2-bathroom unit is designed with comfort and convenience in mind. Featuring an open-concept layout, the open concept living area is enhanced by plenty of natural light, sleek finishes, and ample closet and storage space. Included with the unit are brand-new, high-end stainless steel appliances: a stove, refrigerator, dishwasher, and microwave. The elegant quartz countertops add a touch of luxury to the kitchen, while the balcony offers an outdoor retreat for relaxation. An ensuite stackable washer and dryer are also included for added convenience. Youll also benefit from one underground parking spot and a personal locker for additional storage.Soon, youll be able to indulge in the array of luxury amenities that Harbour Ten10 has to offer. Whether youre enjoying a game in the Games Room, unwinding in the Relaxation Room, practicing mindfulness in the Zen Yoga Room, or working out in the Fitness Room, theres something for everyone. Theres even a Social Lounge for gatherings, a Playground Area for children, and BBQ facilities with green space for outdoor enjoyment.This beautiful condo is move-in ready and waiting for you to experience the best of luxury living in Whitby. Dont miss your chance to call Harbour Ten10 home! (id:35492)
Keller Williams Innovation Realty
20 Langrell Avenue
Tillsonburg, Ontario
Welcome to your dream home nestled in the heart of Tillsonburg. This impressive 3+1 bedroom, 2.5 bathroom residence offers an inviting open concept design that makes it perfect for family living and entertaining. Step into the expansive main floor where the spacious living room seamlessly flows into the large kitchen, designed with abundant cupboard and counter space, perfect for the aspiring home chef. The kitchen features a generous dining area that opens out to a beautifully landscaped backyard, complete with a covered deck ideal for outdoor gatherings or simply relishing a quiet evening. Upstairs, discover oversized bedrooms filled with natural light from large windows, providing a serene space for rest and relaxation. The primary bedroom is a true retreat, boasting a luxurious 4pc ensuite with a jetted standalone tub, a walk-in closet, and its own private balcony. The finished basement adds versatile living space with a cozy family room, an additional bedroom, a laundry room, and storage. Not to be overlooked, the exterior offers practical amenities including a 1.5 car attached garage with inside entry and a double driveway that accommodates up to four vehicles. Families will appreciate the proximity to numerous amenities, schools, and a quick 10-minute drive to the 401 highway, ensuring an excellent balance between a tranquil lifestyle and easy connectivity. Don't miss the chance to call this stunning property your new home—it's where style meets spaciousness in one perfect package. (id:35492)
The Realty Firm B&b Real Estate Team
24 Allen Street
Tillsonburg, Ontario
Welcome to this charming 3-bedroom brick bungalow, nestled in a mature and highly sought-after neighbourhood. This home sits on a beautifully landscaped, large lot, complete with a spacious deck, a handy shed, and a lovely front porch perfect for morning coffees or evening relaxation.\r\n\r\nStep inside to a warm, welcoming interior featuring tasteful colours and coordinating flooring throughout. The inviting living room is bathed in natural light and is conveniently situated across from the large eat-in kitchen, perfect for family meals and entertaining. A standout feature of this home is the sunroom, a bright and airy space that’s ideal for enjoying all seasons in comfort and all windows open to 90 degrees to allow easy access to the beautiful rear yard.\r\n\r\nThe main level offers three comfortable bedrooms, main floor laundry, and a double-car garage for convenience and storage. The basement is nearly fully finished, offering a recreation room, a 3-piece bathroom, an additional finished room, and plenty of storage space.\r\n\r\nLocated in a great subdivision, this home is just a short walk to Glendale High School, parks, and numerous amenities. Don’t miss your chance to own this beautiful bungalow in an ideal setting!\r\n\r\nThe furnance is 1 year old and the A/C is 4 years. (id:35492)
RE/MAX A-B Realty Ltd Brokerage
36096 Scotch Line Road
Southwold, Ontario
Welcome to 36096 Scotch Line, a beautifully renovated 5-bedroom, 3-bathroom home that perfectly blends country charm with modern upgrades. Nestled in a private setting, this spacious property features stunning brickwork, an expansive front and back decks, a two and a half car garage, and a cozy wood-burning stove for those chilly evenings.\r\n\r\nEnjoy the convenience of low property taxes and a short commute to London and minutes to Port Stanley, while also relishing the tranquility of country living. The property includes a large barn (35ft X 40ft) equipped with electrical access, ideal for storage or hobby space. This is the perfect sanctuary for families seeking a peaceful lifestyle without sacrificing modern comforts. Don’t miss your chance to make this lovely home your own! (id:35492)
Royal LePage R.e. Wood Realty Brokerage
442 Landswood Way
Ottawa, Ontario
Flooring: Tile, This LARGE family home is SPOTLESS! Totally renovated, OVER 3000 SF on the 1st & 2nd level with NO rear neighbors. Gorgeous cultured stone & stucco front, extensive landscaping, irrigation system PLUS a PARK like setting in the backyard that offers the PERFECT direct West exposure. A 2 story foyer & FORMAL living room PLUS a wall of windows! HARDWOOD throughout! STUNNING Chefs kitchen offers all the bells & whistles! A window over the sink allows for views of the serene landscape, large quartz island, pull out drawer, glass cabinetry & so much MORE! Stone surrounds the gas fireplace in the great room & also offers a wall of built in & shelves..LOTS of VERY pretty features! MAIN floor laundry! Large primary has 2 walk in closets, BOTH offer custom organizers! The 5 piece ensuite is a DREAM w HUGE glass shower! 3 additional good size bedrooms! FULLY finished lower level that offers a large rec room, 5th bedroom or den PLUS a FULL bath w tub! Turn key living!, Flooring: Hardwood (id:35492)
RE/MAX Absolute Realty Inc.
65 Dunrobin Drive
Haldimand, Ontario
Welcome to 65 Dunrobin Dr, a spacious and beautifully maintained 2-storey home that perfectly blends style, comfort, and functionality. This 5 bedroom, 3.5-bathroom home boasts over 3,000 sq. ft. of finished living space, ideal for families looking for both room to grow and spaces to entertain. As you enter, you'll be greeted by newer luxury vinyl flooring (20) that flows throughout the main floor, creating a modern yet warm atmosphere. The open-concept kitchen seamlessly connects to the dining area and family room, where you'll find a cozy gas fireplace perfect for relaxing evenings. The living room offers additional space for gatherings or quiet retreats, while the main floor mudroom features convenient laundry facilities. Step outside from the dining area onto the expansive 350+ sq/ft covered patio, perfect for entertaining guests or spending time with the family. Beyond the patio, you'll find a sparkling pool that's ideal for summer fun and relaxation. Upstairs is 2 full bathrooms and 4 generously sized bedrooms, including a luxurious primary suite complete with a walk-in closet and a private 3 pc ensuite bathroom - this space provides the perfect escape after a long day. The fully renovated basement offers even more living space with a large rec room with electric fireplace, office area, a bedroom, and a stylish 3-piece bathroom with a custom tile shower. Whether you need extra room for guests, a home office, or a play area, this basement has it all. Additional info: smart and automated lawn sprinkler system for front yard, smart home lighting, forced air heated & insulated garage, shingles replaced 2015, furnace & AC replaced 2020. This home is a true gem in a quiet, family-friendly neighbourhood, offering both elegance and practicality. Don't miss the chance to make it yours! (id:35492)
RE/MAX Escarpment Realty Inc.
801 - 430 Roncesvalles Avenue
Toronto, Ontario
An Unmatched Corner Penthouse At The Roncy - Welcome To This Bright And Spacious 2 Bedroom, 2 Bathroom Home With Outstanding Views From Every Room And Exceptional Outdoor Living Space On The 420 Square Foot Private Terrace. A Perfect Split-Bedroom Plan, Enhanced By Custom Finishes Throughout, With An Open-Concept Living Area Boasting Both City Skyline And Lake Views. The Sunsets In This Suite Are Stunning! Oversized Kitchen Featuring Full-Sized Appliances, Gas Range, Upgraded Quartz Counters, Abundant Storage And A Large Dining Island. White Oak Hardwood Throughout, High Ceilings And A Very Privileged Location Within The Building - With No Shared Walls With Neighbours! 1 Car Parking And Storage Locker Included. One Of Just Four Penthouses In This Recently-Completed Building In The Very Heart Of Roncesvalles. A Unique Urban Home. Terrace Equipped With Gas Line For Bbq Or Fire Pit. Wifi Included With Condo Fees. Parking Is Upgraded With EV Charger Rough-In. **** EXTRAS **** Moments To Shops, Restaurants, High Park, Sorauren Farmers Market And Transit To The City Core. Option To Add 2nd Parking Available. (id:35492)
Right At Home Realty
623 Robson Road
Hamilton, Ontario
Enjoy this 2 acre county bungalow as is or or convert into a stunning custom home in a prime Waterdown location. Comes with conceptual drawings, floor plans, architectural renderings and can become quite the resort oasis. Huge existing detached workshop/garage. Beautiful setting just minutes to major highways, golf and tennis club, parks, shopping and much more. You can choose to purchase the existing property with a full building package or even better; have the finished product. Future Residential Re-zoning in Process. (id:35492)
RE/MAX Escarpment Realty Inc.
12 - 36 Greendale Drive
Hamilton, Ontario
Welcome to the perfect family home nestled in the heart of West Mountain in Hamilton! This stunning 3-storey townhome boasts modern elegance and functional design, perfect for families and professionals alike. Enjoy an open-concept layout with abundant natural light flooding through large windows & private balcony overlooking greenspace, perfect for your morning coffee or evening relaxation. The airy living room seamlessly connects to a contemporary kitchen equipped with breakfast bar, stainless steel appliances, granite countertops, and white shaker style cabinetry ideal for culinary enthusiasts. This home features 3 generously sized bedrooms, with each room offering comfort and privacy, making it perfect for family living or hosting guests. The lower level includes a convenient flex space that can be transformed into a home office, gym, or playroom. You'll also find a laundry room equipped with modern appliances. The well-maintained communal green space offers additional outdoor areas for leisure and recreation. Situated in a friendly neighborhood, you'll have easy access to top-rated schools, parks, shopping centers, and public transit. With a single-car garage and additional driveway space, parking will never be a hassle. This exquisite townhome is not just a place to live; it's a lifestyle. Don't miss your chance to own this beautiful property in one of Hamilton's most sought-after areas. Schedule a viewing today! (id:35492)
Royal LePage State Realty
4188 County 65 Road
Port Hope, Ontario
Welcome to an unparalleled living experience just minutes from Hwy 401 & only an hour from the GTA. This stunning 22-acre property is offering you the perfect blend of convenience, nature and tranquility. Step inside this mid-century modern custom-built western redwood cedar home where thoughtfully designed spaces welcome you! The vaulted ceiling in the living/family room complete with sky-lights allows for an abundance of natural light to flood the area creating a cozy and comfortable gathering area. Oversized windows and ample walkouts allow for a breezy and airy environment. Enjoy the heated porcelain floors that span the foyer, kitchen, and dining area enhancing comfort in every step. In the kitchen unleash your natural chef demeanor. The solid oak cabinets, granite counter tops and high end built in appliances, including a Jen-air down draft cooking top will have you the preferred holiday retreat and family entertainment spot during holiday seasons. The Primary Bedroom offers a south facing orientation and features a walkout to a private sitting area overlooking the spring fed pond. The updated master ensuite is sure to please with its walk in shower an double sink area. With two more bedrooms, and two more bathrooms (4 and 3 piece) on the main level, lifestyle can accommodate a growing family or additional company. The lower level provides the opportunity to create a second living space with additional bedrooms and a separate entry and walkout, or to utilize the spaces into an office, games room, exercise room, library and family gathering movie area. OUTSIDE: the multi-level shop has extra tall overhead doors geothermal heating and cooling complimented by electric back up and wood furnace. The property is equipped with a comprehensive security system wired to house and shop. Convenient heated storage below garage. Don't miss your chance to own this extraordinary piece of paradise. Step into Lifestyle! **** EXTRAS **** camera security system and monitor, canoe, tiki hut, gazebo above ground water pool and equipment. 2 Acres spring fed pond. Fishing, hunting, hiking, exploring, skating, snowshoeing, - snowmobiling trails close by (id:35492)
Our Neighbourhood Realty Inc.
8 Mountsberg Road
Hamilton, Ontario
Welcome to this beautiful renovated country bungalow set well back from the road on a picturesque mature 100 x 200 ft lot with parking for 8+ vehicles. A charming starter home with a beautiful new kitchen with granite counter tops & stainless steel appliances. This cozy home offers a beautiful renovated open concept living/dining room, 4 piece bath, 2 spacious bedrooms, main floor laundry and utility room. Exceptional move-in condition with many upgrades and improvements. New electrical (2024), plumbing spray foam insulation, new windows (2024), new floors (2024), new roof (2024), septic system (2024). Enjoy the large front porch 19 x 8 and backyard porch 24 x 11. Detached garage with adjoining workshop (as is) awaits your finishing touches a handyman's dream. Don't miss out! (id:35492)
Royal LePage State Realty
185 John Street
Ingersoll, Ontario
GREAT INVESTMENT!!! Side by side duplex with old world character and modern charm is ready for you to invest in YOUR future. Great opportunity for home ownership and Not Holding Offers! Unit B is large, vacant and ready for a live in landlord or set your own rent with a new tenant. Carpet free main floor features: Large living room, spacious kitchen, with formal dining room, and separate laundry. Upstairs finds 2 generous bedrooms and a 4 piece bath. Unit A: Carpet free main floor with welcoming foyer, huge living room, efficient kitchen, and 3 piece bath. Upstairs rests 2 good sized bedrooms. Round out this package with a covered front veranda and freshly stained rear deck. Perfect for relaxation or get-togethers. Upgrades include roof, flooring, painting, freshly stained deck, and more. Close to great schools, parks, shopping, restaurants +++, highway access for easy commute to surrounding communities. Can be purchased with X9383269 (id:35492)
Sutton Group Preferred Realty Inc.
569 Prestwick Drive
Oshawa, Ontario
Welcome to 569 Prestwick Dr. This all Brick Custom Built Home is in a very desired Oshawa location. This very large home with over 4000 sq ft of living space backs onto Goodman Creek Greenbelt and has many upgrades. Lets start with the eat-in Kitchen and its features, nice bay window walkout to deck, overlooking deck, efficiently designed solid 3/4 wood shaker cabinets with soft closing doors & drawers; large wall pantry with 12"" deep shelves; convenient access to pots, pans, & appliances; GE glass top stove with convection oven; Panasonic over-the-range microwave; LG bottom freezer fridge, Bosch dishwasher; oversize quartz countertops. Primary bedroom has walk in closet, bidet, corner jetted bathtub and, separate shower. Basement has a walkout to the Greenbelt, laminate floors, 3 bedrooms, rec area and kitchen, perfect for in-law suite. Upstairs has all new broadloom in 3 bedrooms and hallway, and the 4th bedroom has hardwood. Family room on main floor has hardwood floors, cozy fireplace, and walkout to deck over looking ravine. Large combined Living/Dining, 70oz broadloom; 5 section Pella bow window in living rm; 3 section Pella bay window in dining rm . Solid oak curved central Scarlet OHara stairs to both upstairs & downstairs in the middle of the house is stunning. Very efficient heating system with Lennox SLP98 forced air furnace with air heat pump; area under staircase also includes owned hot water tank. (id:35492)
Keller Williams Energy Real Estate
11 Crestwood Drive
Oro-Medonte, Ontario
Welcome to 11 Crestwood Drive, an extraordinary example of craftsmanship and architectural excellence. This iconic timber frame home, built from 150-year-old Douglas Fir beams and completed in 1981 by engineer and architect Gary Wismer, offers a blend of historical charm and modern luxury. The home boasts breathtaking water views from every level and room, including a panoramic view from the garagean absolute must-see!This meticulously updated residence showcases careful restoration and high-end finishes throughout. The extensive landscaping, expertly designed by HardRock Landscaping of Barrie, enhances the propertys natural beauty. The lower-level basement is a haven of relaxation and indulgence, featuring a spa-like three-piece bathroom, a custom display walk-in closet, and a fully prepared wine cellar. In 2021, the home underwent a complete mechanical upgrade, including a new furnace and air conditioning system, ensuring comfort and efficiency.Attention to detail is evident in every corner, from the elegant James Moder chandeliers and wall sconces to the custom Thermory Ash lumber decks, which adhere to Wismers original plans and are complemented by stunning 12mm glass railings. Whether youre enjoying a movie night or a quiet evening on the deck, youll appreciate the unobstructed views that enhance this homes unique and inviting atmosphere. This property is not just a home; its a masterpiece waiting to be enjoyed. **** EXTRAS **** Complete list of all upgrades with the cost breakdown attached to the listing. (id:35492)
Exp Realty
0 Ground Hog River Rd
Sudbury Remote Area, Ontario
This property has a 1728 square foot semi detached home with a 72 foot long screened in veranda and an amazing 30 x 32 detached garage. The semi was buiit in 2008 and each side of the semi detached home is 864 square feet and each semi has 3 bedrooms and a full bathroom (one semi has a 3 piece bath). The property also features a 20 x 24 workshop and a 20 x 24 two bedrooms guest cottage. The property is surrounded with crown land and several lakes and a river and is located 1 hour of Timmins. (id:35492)
Exp Realty Of Canada Inc.
3402 - 88 Harbour Street
Toronto, Ontario
Deluxe Harbour Plaza Residences by Menkes. Direct Access To Underground PATH Connecting Downtown Core & Union Station, Scotia Arena, Etc. Rare Find Corner Unit W/ Wrap Around Balcony - Amazing Lakeview & Gorgeous City Night Scene. Upscale Neighbourhood, Steps To Harbourfront, CN Tower, Togers Centre, Financial + Entertainment Districts. Elevator To Longos, Shops & Cafe. Carefree Downtown Living Or Superior Investment. **** EXTRAS **** Built-In Fridge, Oven, Dishwasher, Stovetop, Microwave, Stacked Washer & Dryer. Vertical Blinds On Wrap Around Windows. World Class Gym, 24Hr Concierge, Games/Party Room, Outdoor Terrace, Lounge Area. (id:35492)
Century 21 King's Quay Real Estate Inc.
1514 Centre Road
Carlisle, Ontario
This newly constructed bungalow offers the best in modern living, with 2+2 beds, 4 baths and a Tarion warranty, all set on a scenic 1.74 acre lot in highly sought after Carlisle. Perfect for a home based business with a separate detached accessory building and driveway plus the ability to add another outbuilding (workshop, storage, 3 car garage, etc…)! The main floor boasts 10-foot ceilings, while the lower level features 8'7 ceilings and oversized windows, flooding the space with natural light. This forward-thinking “net zero” home is built with efficiency in mind, making it both practical and cost-effective. The main floor showcases a stunning Great Room with floor-to-ceiling picture windows, creating a bright, welcoming space. The chef’s kitchen is a standout, offering two-tone cabinetry, a premium KitchenAid appliance package, a pantry/servery with Wolf steam oven, and a large central island with breakfast bar, opening out to a covered patio. The Primary suite includes a spacious walk-in closet and a luxurious 5-piece ensuite. A second bedroom is conveniently located near a 3-piece bath, and the main floor office could easily be converted into another bedroom. The laundry room, powder room, and direct access to the incredible oversized and heated 3-car garage complete the main level. The finished lower level offers a rec room, 2 bedrooms, and a 3-piece bath, plus a separate entrance. With parking for over 20+ cars, this is an entertainers dream property! (id:35492)
The Agency


