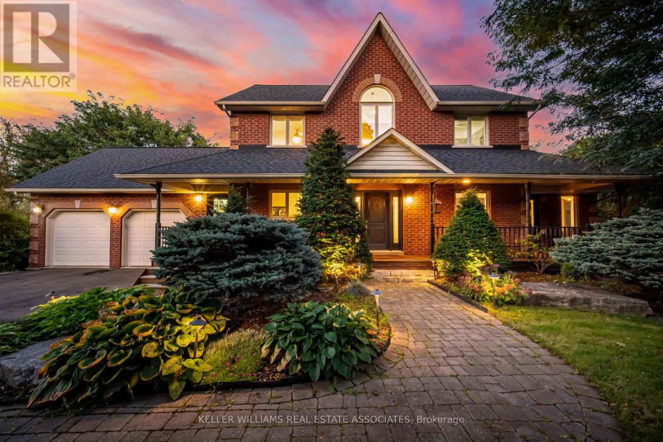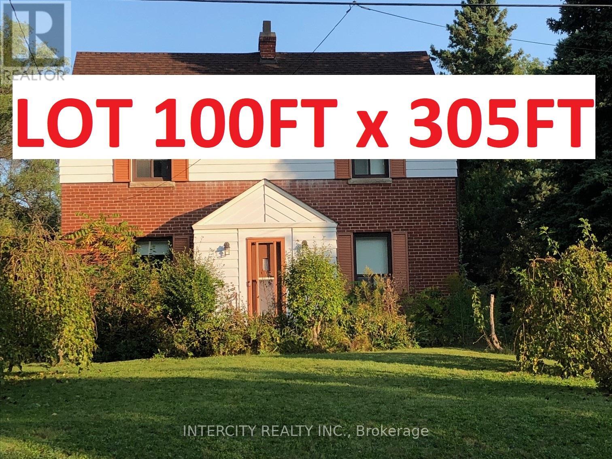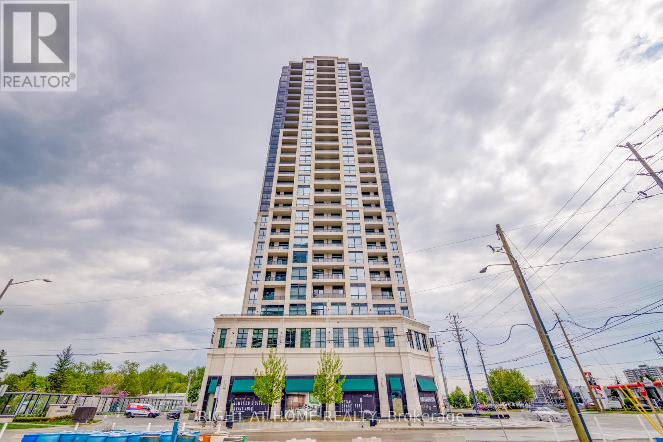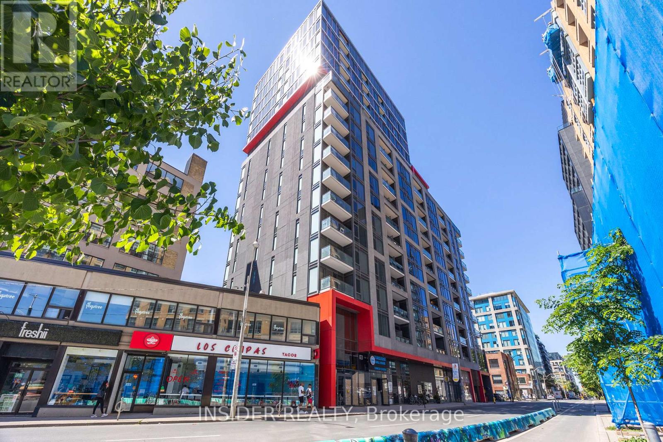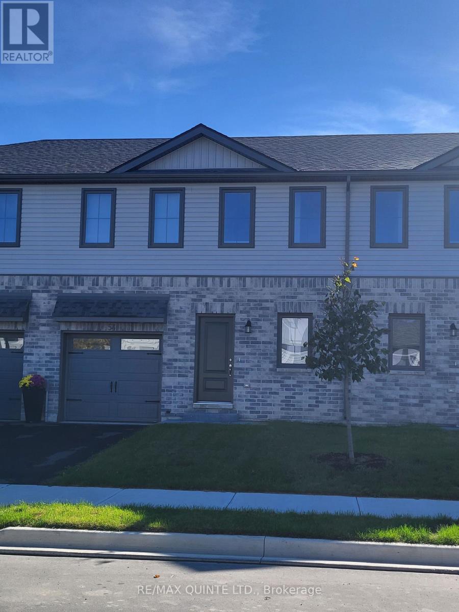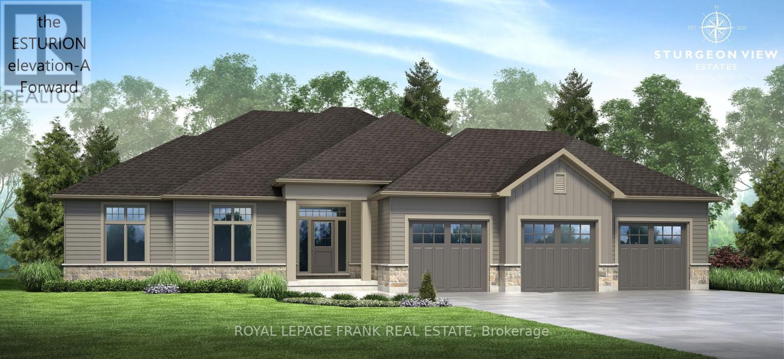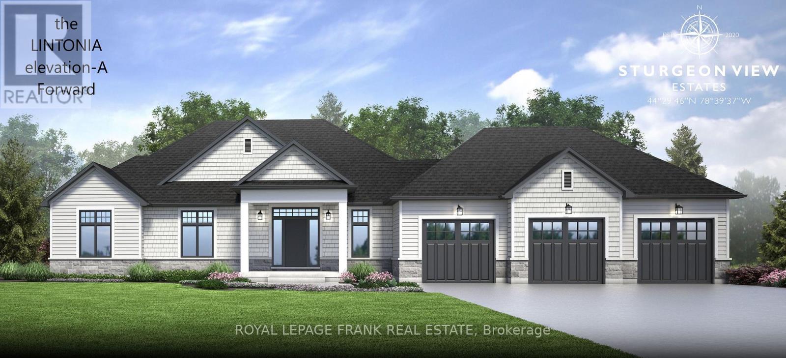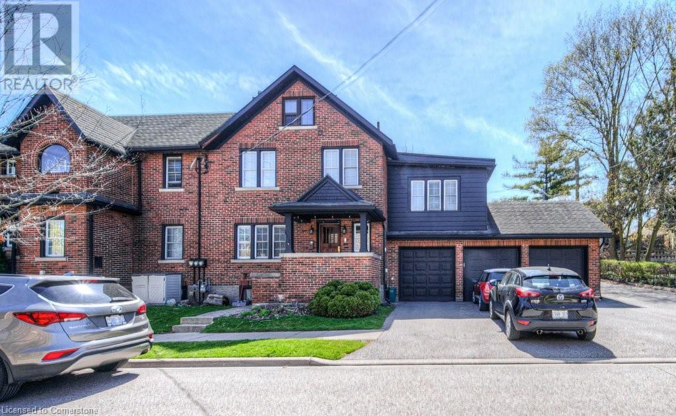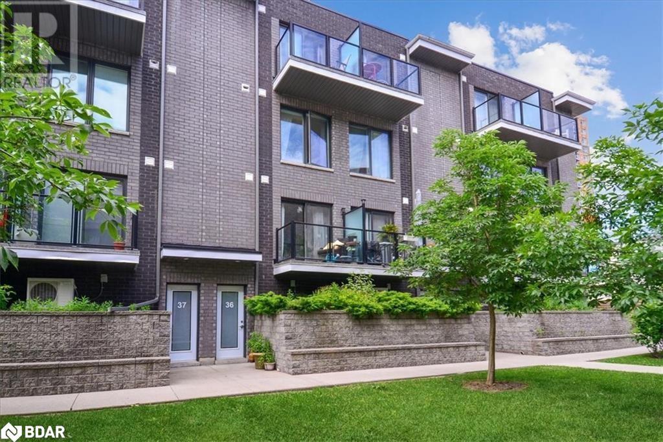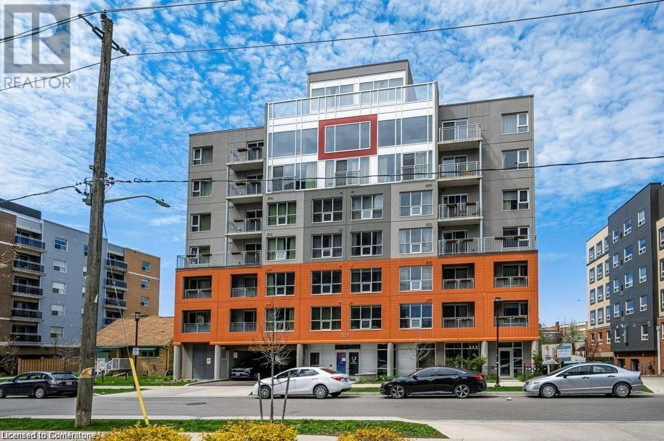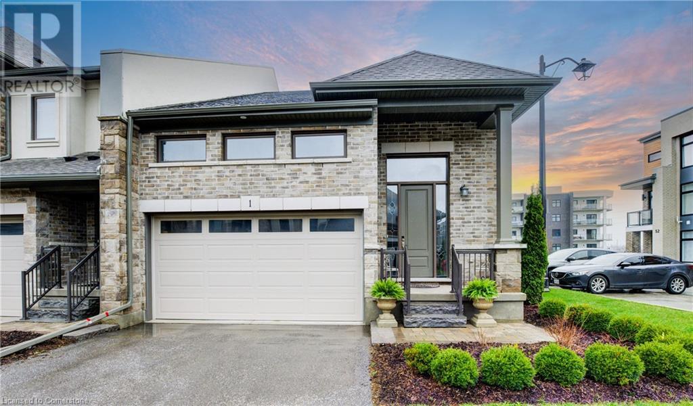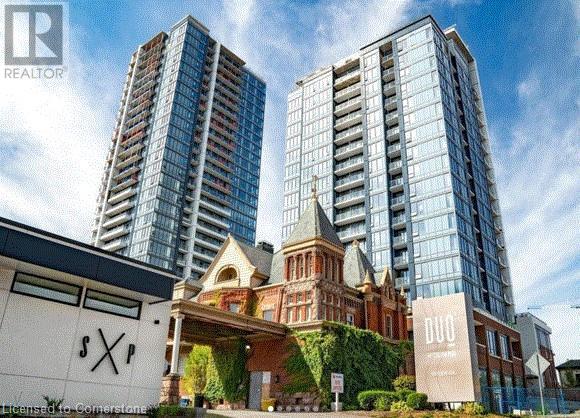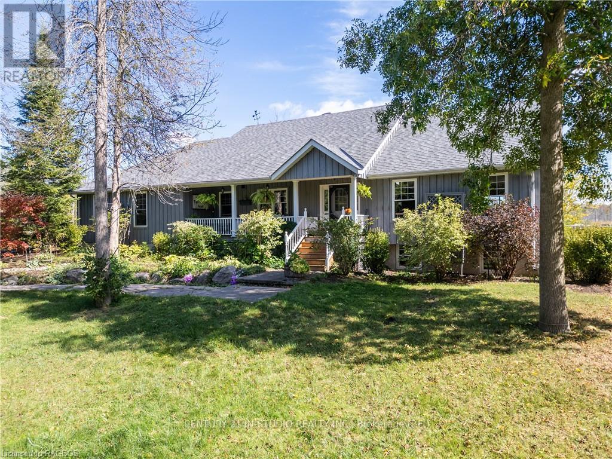164 Gardiner Drive
Hamilton, Ontario
One Of The Finest Locations Of Mountain Hamilton, Fully Renovated Top To Bottom, Huge Pie Shape Lot, Brand New Appliances, Close To All The Major Amenities, Minutes To Hwys. This Beautiful Bungalow Has 3 Good Size Beds Living Dining Open Concept Kitchen And A Decent Size Breakfast Area, Basement Has An Entrance Through The Garage, A 2-Bed Good Size Living And Laundry Is Very Well Placed For Convenient Use. The Garage Door Has Been Upgraded As Well, Ready To Move In. **** EXTRAS **** All Elf's, All Existing Appliances. (id:35492)
Century 21 Green Realty Inc.
22 Fernwood Terrace
Welland, Ontario
Top To Bottom Fully Renovated Home On Quiet Cul-De-Sac In Convenient North Welland Location.Walking Distance To College & All Amenities, No Sidewalks. Formal Dining Room & Spacious Living Room accented By Large windows. Open Concept Kitchen with Breakfast Area. New S/S Appliance, Quartz Countertop, Under Cabinet Lights. Family Room with Fireplace, Bar Area, Wonderful Space For Entertaining.Two Bedroom Basement With Separate Entrance. **** EXTRAS **** Large Master Bedroom with 5Pc Ensuite & Closet Area.1 Bedroom with Balcony. Separate Entrance Basement with two Bedrooms. (id:35492)
Homelife/miracle Realty Ltd
C323 - 5260 Dundas Street
Burlington, Ontario
Welcome to Unit C323, a stunning and unique 2-storey condo located in Burlington's sought-after Orchard community. This spacious home boasts 2 bedrooms and 1.5 bathrooms, making it perfect for families, couples, or professionals seeking modern comfort and convenience. The main floor offers a bright and open-concept layout featuring a sleep kitchen with stainless steel appliances, ample cabinet space, and a convenient breakfast bar. The living and dining area flow seamlessly, providing the ideal space for entertaining or relaxing. Step outside to your private patio, perfect for morning coffees or evening unwinding. Head upstairs to find two generously sized bedrooms, ensuring privacy and tranquility away from the main living area. A stylish full bathroom and in-suite laundry complete the upper level for your convenience. The unit also includes a private balcony for additional outdoor enjoyment. This condo comes with one underground parking spot and a storage locker. Enjoy access to a fitness center, party room and beautifully landscaped common areas. With easy access to highways, parks, shopping, and dining, this home offers the perfect combination of urban living and suburban tranquility. Don't miss out on this unique opportunity! **** EXTRAS **** S/S Stove, S/S Exhaust Hood, S/S Microwave, S/S Dishwasher, Clothes Washer and Clothes Dryer, Light Fixtures and Window Coverings. (id:35492)
Homelife/cimerman Real Estate Limited
57 - 1624 Bloor Street
Mississauga, Ontario
Great Location!! East Of Dixie & Near Hwy427/Gardineer Expwy, Bus Stop In Front, Access To Subway(Kipling Stn) & Ttc, Square One Mall. Close To All Schools & Shopping Centre. Just Move In & Enjoy This Sunny, Bright East View Spacious 4 Bedrooms, 2-Level Corner Unit! Large Living/Dining Area Has Walk Out Big Open Balcony. 1 Underground Parking. Very Good Starter Home For Large Family Or Rent Investment **** EXTRAS **** All Existing Electrical Light Fixtures, Fridge, Stove With Range Hood, Washer & Dryer, Window Air Conditioners And Window Coverings. (id:35492)
Real Home Canada Realty Inc.
302 - 1063 Douglas Mccurdy Comm
Mississauga, Ontario
WELCOME to RISE AT STRIDE Builder Sale, never lived in. Great no non sense floor plan with full den plus 1.5 baths, 845 sq.ft, balcony 43 sq.ft. High end building. full floor to celing windows, W/O balcony, modern finishes, NO carpet, comes with parking & locker, steps to Lakeshore, shops, entertainment, restaurants, Lake Ontario, as so so much more! Highly sought area - not to be overlooked (id:35492)
Royal LePage Citizen Realty
3104 Cardross Court
Oakville, Ontario
Executive Link Home (COST SEMI-DET) in Prestigious Palermo West of Bronte Creek on a family friendly Court, Featuring 3 Bedrooms, 4 Washrooms, Double Car Garage & over 2800 SF of finished living area, Open Concept. Main Floor Features A Large upgraded Kitchen, upgraded Living Room featuring a gas fireplace, Large Windows Allowing All The Natural Light In .Dining room with Pot lights & Crown Molding & garden door w/o to deck with retractable Pergola Canopy, backing onto a Park/Playground and beautifully Landscaped backyard . 9ft ceilings. luxurious primary bedroom retreat with a sitting area, large walk-in closet with organizers, 5-piece ensuite, double vanity, Hardwood Floors through out. Finished basement with a recreation, currently used as a 4th bedroom, with 3-piece bath. Easy access to major HWY's & GO Station, & within walking distance to schools, parks, shopping, Easy access to Oakville Hospital, transit & Oakville's best schools ,Go Transit, QEW, 407 & 403 & close to Bronte Provincial Park, steps to ravines, trails. **** EXTRAS **** Retractable Pergola Canopy, Aluminium Gazebo on Deck. Ample Storage in Basement. (id:35492)
Akarat Group Inc.
113 - 62 Sky Harbour Drive E
Brampton, Ontario
1 year old condo apartment is a perfect nestling den for a growing family. 2 Bed with 2 full bath, living area with open concept kitchen design and in-unit laundry is cherry on the cake. Ground floor with rear terrace and 2 entrances. One underground parking is included. Perfect location, right on Mississauga rd, Close to Chalo Freshco, banks and all other amenities (id:35492)
Save Max Real Estate Inc.
416 - 1940 Ironstone Drive
Burlington, Ontario
Stunning Corner Suite at the upscale Ironstone Condominium, where luxury and tranquility blend seamlessly. This 2-bedroom plus den, 2-fullbath haven boasts a spacious open-concept perfectly designed for peaceful living, entertaining, & remote work. Enjoy the tranquility of this beautifully appointed home, surrounded by everything you need in the heart of desirable uptown Burlington. This suite offers a range of luxurious features, including convenient in-suite laundry, two separately controlled thermostats, elegant 3-panel wood interior doors, 4 baseboards, separate living/dining areas bathed in natural light from soaring 9' ceilings and energy-efficient floor-to-ceiling windows. Upgrades abound, with laminate flooring, upgraded bedroom carpets, professionally designed custom storage & shelving throughout, and a beautiful kitchen with stainless steel appliances, extended upper cabinets, tile backsplash, large island granite countertops, undermount sink & pantry. The primary bedroom & ensuite feature porcelain tiles, a deep soaker tub, and custom closets and cabinets. Additional highlights include a den for office/flexspace, entertainment centre, owned underground parking and storage locker. **** EXTRAS **** The building offers concierge services, 24hr security, first-class amenities, & effcient geothermal heating & cooling, all in an ideal location just steps from shopping, entertainment, healthcare, restaurants. (id:35492)
Royal LePage Premium One Realty
8485 Highway 93
Tiny, Ontario
First Time Offered! Dont miss this incredible opportunity to own a family residence with 79+ acres of prime land for Homesteading, Farming and Business income. Perfectly located in the heart of Simcoe County, just outside of Midland, right on Hwy 93, the gateway to Georgian Bay. This versatile property offers limitless potential. Whether you're interested in homesteading, agriculture acreage, or running a home-based business, this land provides everything you need to make your vision a reality. The property features over 60 acres of fertile tiled farmland, ideal for crop production or livestock farming. Already generating approximately $42,000 annually, there are several income streams in place, including barn signs, a cell tower, horse boarding and leasing of farmland. The centerpiece is a stunning custom-built raised bungalow offering over 4,300 sq. ft. of living space, including 4+ bedrooms, spacious living areas, and breathtaking views. Designed for convenience, the home has a separate entrance to a 930 sq. ft. legal basement apartment for additional rental income, and a main level office space perfect for a home business office. The primary bedroom boasts a private composite wood deck, reinforced for a hot tub, ideal for relaxation after a long day on the farm. The rear deck with access off the kitchen is a perfect spot for a family bbq or to watch the sunrise. Additional features include a Generac generator, lawn irrigation system, a large barn, electric-fenced horse paddock, and a 5-bay drive shed -- everything you need for a turnkey residence with acreage, homestead or farming operation. This unique property is perfect for those looking to escape city life, start a sustainable lifestyle, or invest in income-generating acreage with endless potential. (id:35492)
Keller Williams Co-Elevation Realty
Block76 - Lot 2 Sandy Acres Avenue
Severn, Ontario
A Four-Season Home Community developed by Bosseini Living and designed by LIV Communities In the tranquil community of Serenity Bay, Beach is 2 min From Door Step, Find Yourself moments from Orillia , Casino Rama, Barrie And Muskoka Within 30 Minutes, Or Reach Toronto In Less Than One And Half Hours. Low maintenance pressure treated 8x6 deck (size may vary, as per plan). 9 CEILING HEIGHT ON MAIN FLOOR and 8 ceiling height on 2nd floor. Members of the Club will enjoy seasonal (late spring, summer and early fall) use and exclusive access to a private lake club on Lake Couchiching and enjoyment of the Park pursuant to a Club Membership Agreement. **** EXTRAS **** Unfinished basement features laundry and bathroom rough). 100 amp electrical panel. Tarion Warranty (id:35492)
RE/MAX West Realty Inc.
3944 19th Avenue
Markham, Ontario
Welcome to a secluded haven in Markham, Ontario, where a custom built bungalow on 10 acres of farmland not only offers tranquility but potential for future development. Located in one of the greatest and most desired areas in the GTA, this large 10 acre property has it all! This thoughtfully designed residence emphasizes both comfort and practicality with spacious rooms, brand new renovated kitchen, 3 season room, fully separate in-law suite with separate entrance and walk-out basement, an attached and a detached 2 car garage and so much more! **** EXTRAS **** Potential land value (id:35492)
Sutton Group-Heritage Realty Inc.
7521 Keenansville Road
New Tecumseth, Ontario
Set On Over An Acre Of Land And Backing On Pristine Countryside, This Fully Renovated Residence Exudes Modern Country Elegance. A Long, Private Driveway That Parks Over 15 Vehicles Welcomes You To An Expansive Front Country Porch, Ideal For Taking In The Tranquil Rural Setting. The Property Features An Oversized, Heated Double-Car Garage And A Large Hobby Shop, Providing Ample Space For Vehicles, Storage, And Projects Inside, The Main Floor Showcases A Meticulously Designed Custom Kitchen, Complete With Shaker-Style Cabinetry And Premium Quartzite Countertops Where No Detail Has Been Overlooked And No Expense Spared. The Main Floor Also Includes A Versatile Room Currently Used As An Office, Which Can Easily Be Converted Back Into A 4th Bedroom. Large Windows Throughout The Home Provide Sweeping Views Of The Picturesque Landscape, Upstairs, You'll Find Three Generously Sized Bedrooms And Two Full Bathrooms, Ensuring Comfort And Privacy. The Finished Basement Is An Added Luxury, With An Additional Oversized Bedroom, Full Bathroom W Heated Floors,Gym And Also Has Convenient Walk-Up Access To The Heated Garage.This Property Offers A Rare Combination Of Entertainment And Hobby Work Alongside Sophisticated Living In A Peaceful Country Setting. **** EXTRAS **** Separate Heated Workshop, Gazebo W Projector & Screen, Hot-Tub(As-Is), Sprinkler System,2 Sheds,Landscape lighting, Water Softener, Uv Light, 220amp Electrical, BBQ Gas Line, Survey Available. (id:35492)
Keller Williams Real Estate Associates
72 Arnold Avenue
Vaughan, Ontario
Excellent opportunity to build your dream home on this almost 3/4 acre lot in the heart of Thornhill. Conveniently located steps to Yonge St. Close to Yonge St & 407 ETR, Thornhill Golf Club amenities, shopping and restaurants. Property is being sold ""as is"" value is in the land. (id:35492)
Intercity Realty Inc.
1209 - 1 Grandview Avenue
Markham, Ontario
Exceptional Corner Unit in the Highly Desirable Grandview Community Markham! Discover the perfect blend of luxury and comfort in this stunning corner unit located in one of Markham's most sought-after neighborhoods. This spacious 2-bedroom + den condo features 9-foot smooth ceilings and expansive windows that fill the home with natural light. The modern kitchen is beautifully designed with integrated Bosch appliances, a custom center island with granite countertops, and an open-concept layout that flows effortlessly into the living and dining areas, making it ideal for both relaxing and entertaining. Step out onto your private covered balcony, where you can enjoy breathtaking southeast views of the city in a peaceful, secluded setting. The master bedroom offers ample space and is complemented by a sleek ensuite washroom, while the second bedroom and full washroom provide extra comfort for family or guests. This condo comes with the added convenience of a single underground parking space and a storage locker. Residents enjoy access to a range of premium amenities, including a fitness center, theater, saunas, library, lounge and party room, as well as an outdoor terrace with BBQ and dining areas. Located just steps from Yonge Street, TTC access, shopping centers, top-rated schools, and a variety of restaurants and cafes, this property offers both exceptional convenience and a warm sense of community. With quick access to major highways and Centerpoint Mall nearby, this home is perfectly positioned for those who value a vibrant yet relaxing lifestyle. (id:35492)
Right At Home Realty
323 - 20 John Street
Toronto, Ontario
Welcome to this Tridel Built Condo Strategically Overlooking Toronto Landmarks: CN Tower, Rogers Centre, Union Station & Walking Distance To The Lake! Resort Style Amenities: Roof-Top Outdoor Infinity Pool With Pool Desk Cabanas & Lounges For BBQ & Parties, Gym, Party Room, Games Room And Much More. Airbnb Friendly Building. Ideal Investment Property. Ensuite Washer & Dryer. (id:35492)
Sam Mcdadi Real Estate Inc.
904 - 435 Richmond Street W
Toronto, Ontario
Experience The Ultimate Urban Lifestyle In The Iconic, Fabrik Residences. Located Just Steps From Everything:Kensington Market, U Of T, The Financial District, Art, Shops, Restaurants And Toronto's Fashion District In The Heart Of The Vibrant Queen West Neighbourhood. A Fantastic Corner Suite, The 'Spadina' Model By Menkes Is One Of The Best Designs, Providing Optimal Space Utilization And Style With 9'Ceilings And Features A Large Kitchen And Living Area With 2 Bedrooms, 2 Bathrooms And A Spacious Balcony. The Kitchen Features A Granite Countertop With Builtin Appliances (Refrigerator, Stove And Dishwasher) And A Microwave. A Wonderful Southeast Facing Exposure Allows For Maximum Sunlight Throughout The Day And Views Of The Beautiful Toronto Skyline. This Property Is Ideal For The Urban Dweller And Offers Easy Access To Getting Around The Busy City With Two Nearby Major Streetcars And Subway Stations (2 Min Walk To Future Ontario Line Stn At Queen/Spadina). The Very Best Of Downtown! **** EXTRAS **** Gym/fitness centre, rooftop terrace, pet spa, meeting room, games room, party room and guest suites available (id:35492)
Insider Realty
Ph 5001 - 55 Bremner Boulevard
Toronto, Ontario
Rare Penthouse Unit In The Heart Of Toronto. Enjoy The Unobstructed Scenic Views Of The CN Tower, Scotiabank Arena, Sunset, And The City From 10 Feet Floor To Ceiling Wrap Around Windows! Spacious Balcony for Entertaining And Relaxing. The Primary Bedroom Has A Walk-In Closet And A Walkout To The Balcony. You Are Steps Away From The Financial And Entertainment Districts, Shopping Centers, Union Station, And Much More. Direct Access To PATH, Longos, & LCBO. **** EXTRAS **** Current Tenants Are Month-to-Month. Purchaser To Assume Current Tenants. (id:35492)
Forest Hill Real Estate Inc.
54 Campbell Crescent
Prince Edward County, Ontario
Welcome to Talbot on the Trail. One of Picton's newest developments located a short distance from all the amenities. This 2 storey townhouse is the ""Buttercup"" model and is 1200 sq. ft with 3 bedrooms and 2.5 baths featuring main floor open concept kitchen with all new appliances, living room, 2 piece bath and garage. The second floor features a primary bedroom with 3 pc ensuite and closet, 2 guests bedrooms, 4 pc bath and stackable laundry in the hallway. The lower level has the mechanical room, rough in for another bathroom and option to finish basement with 292 sq. ft. All the furniture is negotiable as well. Looking for a newer home in Picton then here it is! (id:35492)
RE/MAX Quinte Ltd.
112 Farmstead Road
Kawartha Lakes, Ontario
Welcome To Your Slice Of Paradise! 112 Farmstead Rd Manilla Offers A Stunning Custom-Built Scandinavian Log Home With 1500 Sq Ft Insulated Garage/Workshop Situated On A Magnificent 4.1 Acres Complete With Large Spring Fed Pond! Enjoy Your Own Private Beach & Dock Where You Can Swim, Kayak, Paddle Boat And Fish All From The Comfort Of Your Own Backyard! Backing Onto Wooded Green-space, A Nature Lover's Dream! Meticulously Manicured Gardens, Large New Deck & Screened In Gazebo! Main Level Boasts Formal Dining Area With New Engineered Hardwood Flooring Throughout, Spacious Living Area With Beautiful Field Stone Wood Burning Fireplace & Soaring Cathedral Ceilings, 2 Pc Bath, Laundry Area, Bright Updated Eat-In Kitchen With Granite Counters & Large New Addition (2023) Adding A Large Breakfast Area With Panoramic Windows Providing A Picturesque View That Truly Is A Sight To Behold! 2nd Level Features Updated 4 Pc Bath & 3 Bedrooms Including An Oversized Primary Bedroom With Large Walk-in Closet & W/O Balcony! Finished Basement Boasts Spacious Rec Area, Home Office & 4th Bedroom! Newer Rubber Shingle Roof With Gutter Protection & Lifetime Warranty! 30 x 50 Ft (1500 sq ft) Fully Heated & Insulated Workshop With Studio & 10,000 lbs Hoist! Fully Paved Driveway With Ample Parking! Natural Gas Heating & Generac Generator System For Back Up Power! Excellent Location Situated In Sought After Ham let Of Manilla Less Than 30 Mins From Durham Region! See Virtual Tour!! (id:35492)
Keller Williams Energy Real Estate
517 Belmont 2nd Line
Havelock-Belmont-Methuen, Ontario
Calling Nature Enthusiasts And Outdoor Adventurers!! ** 21.98 Acres ** Kms Of Trails Throughout ** Sounds Of Nature, Lots Of Wild Life ** 2 Garages For Storage ** Detached Garage Currently Used As A Workshop (With Hydro) ** Garage Parking For 6 Cars ** Imagine The Toys You Can Have To Explore Your Property ** Bungalow With 3 Bedrooms And 2 Bathrooms ** Hardwood Floors, Stainless Steel Frigidaire Appliances In The Kitchen With A Double Mount Sink And A View Of The Green Space ** Sunroom With Electric Baseboard Heat Perfect For Soaking In The Warmth Of The Sun Or Watching The Expanse Of Wild Life ** New Gas Fireplace In Living Room ** Newly Converted Propane Forced Air Hearing With New HVAC System To Enhance Energy Efficiency ** Lots Of Storage ** Your Own Slice Of Fun, Adventure And Relaxation Starts Here, Just Waiting For Your Personal Touches! ** **** EXTRAS **** S/S gas stove, refrigerator, built-in microwave, stove, dishwasher, washer, dryer, Furnace and all related equipment, electric light fixtures, window coverings, gazebo, water tank, mirrors in bathrooms (id:35492)
RE/MAX Hallmark Eastern Realty
11 Nipigon Street
Kawartha Lakes, Ontario
The Lintonia a masterpiece offering 2153 sq.ft. of meticulous finish side entrance garage. Open concept Great Rm. and Dining area featuring gleaming hardwood floors. Kitchen features quartz countertops, with Breakfast Island and walk in pantry. 3 Bedrooms, 2-4piece baths, and a Powder Room with a conveniently located mud room, Laundry off of garage entrance. Very private lot located at endof cul de sac lined with trees on one side, and forest view out front of home! Sturgeon View Estates offers a community dock that is 160' tied to the block of land known as 27 Avalon. This block is under POTL, projected monthly fee $66.50. All homes are Freehold and on a municipal road leading through site. We have several Models and lots available. Located between Bobcaygeon and Fenelon Falls, enjoy all the Trent Severn has to offer. 5 minutes from Golf and Spa. Book your tour of the existing Models built and ready for occupancy. (id:35492)
Royal LePage Frank Real Estate
25 Avalon Drive
Kawartha Lakes, Ontario
Premium lot in Sturgeon View Estates featuring The Lintonia a masterpiece offering 2153 sq.ft. of meticulous finish. Open concept Great Rm. and Dining area featuring gleaming hardwood floors. Kitchen features quartz countertops, with Breakfast Island and walk in pantry. 3 Bedrooms, 2-4piece baths, and a Powder Room with a conveniently located mud room, Laundry off of garage entrance. Full walk out basement with direct waterfront views. This lot is right next to the block leading to the waterfront on Sturgeon Lk. and at the end of the cul de sac. Sturgeon View Estates offers a community dock that is 160' tied to the block of land known as 27 Avalon. This block is under POTL, projected monthly fee $66.50. All homes are Freehold and on a municipal road leading through site. We have several Models and lots available. Located between Bobcaygeon and Fenelon Falls, enjoy all the Trent Severn has to offer. 5 minutes from Golf and Spa. Book your tour of the existing Models built and ready for occupancy. (id:35492)
Royal LePage Frank Real Estate
21 Avalon Drive
Kawartha Lakes, Ontario
Spectacular waterview lot with full walkout basement! Breathtaking panoramic views over Sturgeon Lake. The Lintonia a masterpiece offering 2153 sq.ft. of meticulous finish. Open concept Great Rm. and Dining area featuring gleaming hardwood floors. Kitchen features quartz countertops, with Breakfast Island and walk in pantry. 3 Bedrooms, 2-4piece baths, and a Powder Room with a conveniently located mud room, Laundry off of garage entrance. Sturgeon View Estates offers a community dock that is160' tied to the block of land known as 27 Avalon. This block is under POTL, projected monthly fee$66.50. All homes are Freehold and on a municipal road leading through site. We have several Models and lots available. Fibre Optics recently installed in subdivision. Located between Bobcaygeon and Fenelon Falls, enjoy all the Trent Severn has to offer. 5 minutes from Golf and Spa. Book your tour of the existing Models built and ready for occupancy. (id:35492)
Royal LePage Frank Real Estate
10 Avalon Drive
Kawartha Lakes, Ontario
The Lintonia a masterpiece offering 2153 sq.ft. of meticulous finish side entrance garage. Open concept Great Rm. and Dining area featuring gleaming hardwood floors. Kitchen features quartz countertops, with Breakfast Island and walk in pantry. 3 Bedrooms, 2-4piece baths, and a Powder Room with a conveniently located mud room, Laundry off of garage entrance. Large corner lot fronting on Avalon Dr. Sturgeon View Estates offers a community dock that is 160' tied to the block of land known as 27 Avalon. This block is under POTL, projected monthly fee $66.50. All homes are Freehold and on a municipal road leading through site. We have several Models and lots available. Located between Bobcaygeon and Fenelon Falls, enjoy all the Trent Severn has to offer. 5 minutes from Golf and Spa. Book your tour of the existing Models built and ready for occupancy. (id:35492)
Royal LePage Frank Real Estate
6 Avalon Drive
Kawartha Lakes, Ontario
The Lintonia a masterpiece offering 2153 sq.ft. of meticulous finish. Open concept Great Rm. and Dining area featuring gleaming hardwood floors. Kitchen features quartz countertops, with Breakfast Island and walk in pantry. 3 Bedrooms, 2-4piece baths, and a Powder Room with a conveniently located mud room, Laundry off of garage entrance. This is an oversized lot that is 1.1 Acre in size and has a wooded forest in the backyard. Full walkout basement offering lots of privacy. Sturgeon View Estates offers a community dock that is160' accessed through the block of land known as 27 Avalon. This block is under POTL, projected monthly fee $66.50. All homes are Freehold and on a municipal road leading through site. We have several Models and lots available. Located between Bobcaygeon and Fenelon Falls, enjoy all the Trent Severn has to offer. 5 minutes from Golf and Spa. Book your tour of the existing Models built and ready for occupancy. (id:35492)
Royal LePage Frank Real Estate
19181 Highway 35
Algonquin Highlands, Ontario
Nestled on just under 5 acres of beautifully treed land, this cozy 2-bedroom, 1-bath Pan-Abode log home is a nature lovers paradise. The home features a warm and inviting living space, perfect for those looking for a peaceful retreat. The property boasts a single-car garage/workshop, ideal for hobbyists or extra storage, and a large rooftop patio offering spectacular views of Kushog Lake and Goat Island the perfect spot to unwind and take in the scenery. While the current owner has enjoyed the use of a shoreline and dock across the highway, this use cannot be guaranteed as the property is not owned. However, the landscaped grounds include a lovely fire pit area, perfect for evenings under the stars, and a treehouse for the kids to enjoy. Explore the properties trails, which connect directly to main snowmobile and ATV trails, offering adventure right outside your door. This charming log home combines rustic charm with outdoor recreation opportunities, making it a perfect getaway or full-time residence for those seeking serenity and a connection to nature. Don't miss your chance to own this unique property with endless possibilities! (id:35492)
Ball Real Estate Inc.
2359 Baseline Road W
Clarington, Ontario
Incredible Rarely Offered Opportunity To Both Work And Live On The Same Property! Beautiful Bungalow Meticulously Cared For By The Same Family Since 1990. Sitting On A Prime 0.8 Acre Perfectly Private Lot Wrapped In Mature Trees. Zoned M1 Light Industrial, This Property Would Be The Perfect Place To Both Live And Run Your Business Right Here In Town! Superior Location With Corner Exposure. Zoning Permits A Variety Of Uses, Including Banks, Professional Offices, Assembly/Manufacturing, Fabrication, Processing Plant, Warehouse, Motor Vehicle Repair Garage, Factory Outlet, And More. The Perfectly Move-In Ready Home Features Three Bedrooms, An Eat In Kitchen, And Beautiful Large Family Room With Walkout To The Deck. Finished Basement With Tons Of Vintage Character Including Restored Original Wood Beams. Double Car Garage/Workshop Is Both Heated And Air Conditioned. Private, Well Cared For Property Feels Like Country Living Right Here In The City. This Is Such A Unique And Valuable Property To Own For Your Personal And Business Use Now, But Also For Future Development Potential. **** EXTRAS **** High Traffic Count, Superior Access. Choice Of Two Highway-401 Interchanges 1-Kilometer Away. High Speed Internet (Bell Fibe). (id:35492)
The Nook Realty Inc.
55 Secord St
Thunder Bay, Ontario
***ATTENTION INVESTORS***GROSS ANNUAL INCOME:$39,260*** -> Monthly Rent for UNIT A $1483 -> UNIT B $1537***LEGAL NON-CONFORMING DUPLEX***EXCELLENT LOCATION*** PROFESSIONALLY MANAGED***Extremely Well-Maintained 2 Storey, 3 Bdr Up, 2 Bdr Main, 2.5 Bth, 2 Kitchens, Refinished Hardwood Floors, Newer Paint, New Deck & Balcony, Most Newer Windows, All Appliances. Shingles (2016). Electrical ESA 100 Amp*Near Law School, Bay Algoma, Downtown Waterfront District*EXCELLENT TENANTS*EXCELLENT INCOME*Please Allow 24 hr Notice For Showings*->CALL ANYTIME FOR INFO* (id:35492)
Royal LePage Lannon Realty
55 Secord St
Thunder Bay, Ontario
***LIVE IN ONE RENT THE OTHER***COZY & CUTE IN BAY ALGOMA AREA NEAR LU LAW SCHOOL******LEGAL NON-CONFORMING DUPLEX***EXCELLENT LOCATION***Extremely Well-Maintained 2 Storey, 3 Bdr Up, 2 Bdr Main, 2.5 Bth, 2 Kitchens, Refinished Hardwood Floors, Newer Paint, New Deck & Balcony, Most Newer Windows, All Appliances. Mid Shingles (2015).100 Amp*Near Law School,Bay Algoma, Downtown Waterfront District*CALL ANYTIME FOR INFO* (id:35492)
Royal LePage Lannon Realty
3077 White Oak Road
London, Ontario
Exciting development opportunity. Potential for 5 or 6 residential lots off Bateman (lot frontages would be on Bateman, not White Oak Road) or small commercial development (plaza, doctors office, clinic, dental). Currently an updated home on the lot with large garage and pool Very livable if Buyer wanted to occupy the residence. (id:35492)
Royal LePage Triland Realty
230 Edinburgh Street
London, Ontario
Welcome to Your New Home in West London! Step into this charming yellow brick home, perfectly situated in the heart of West London. Whether you're a first-time homebuyer, an investor seeking rental income, or looking to downsize, this property offers the ideal blend of comfort and convenience. Enjoy the unbeatable proximity to Western University, shopping, schools, and downtown. Inside, you will find a surprisingly expansive layout. The inviting living room flows seamlessly into the dining area and a stunning kitchen featuring a gas stove and granite countertops perfect for culinary enthusiasts and entertaining. The primary bedroom is complete with a four-piece ensuite. Two additional generously-sized bedrooms offer ample space, with one featuring a convenient walk-in closet. The lower level enhances your living space with a cozy family room, adorned with a gas fireplace and large windows. The utility/laundry room provides additional storage, making life easier. Step outside to a fully-fenced yard that ensures privacy and security. The back patio is perfect for summer gatherings or quiet evenings, while a storage shed keeps your outdoor area organized. With Budweiser Gardens, vibrant shops, and delicious eateries nearby, this home offers a lifestyle full of activity and enjoyment. Plus, University Hospital and public transportation are just moments away. Don't miss your chance to own this West London home! Schedule a viewing today and make this home yours! (Home is currently tenanted and photos are from previous listing- with permission) (id:35492)
The Realty Firm Inc.
33 Lucas Road
St. Thomas, Ontario
MOVE IN READY. Mapleton Homes ""The Aberdeen"" is an open concept home complete with SEPARATE side door entry to the basement for potential additional income or extra family members. Featuring spacious bedrooms and second floor laundry. 9ft Ceilings and 8ft doors on the main floor and high quality kitchen cabinetry from a local cabinet maker. Situated on a spacious building lot close to quality schools, shopping, and a bustling economy with many new industries making St Thomas their home including Amazon and the new VW Battery plant. An easy and quick commute to London, minutes from the 401 for work or travel and minutes from the lake and quaint beach towns for those summer weekends. Mapleton Homes offers many different build/design plans for every stage of life from the perfect starter home, empty nesters or growing families looking for more space. Manor Wood has it all and Mapleton Homes can help. Contact the listing agent for more details. (id:35492)
Streetcity Realty Inc.
1644 Mardell Street
London, Ontario
Check out this all-brick ranch home with freshly painted walls, a double concrete driveway, central air and a finished basement. The home boasts 3 bedrooms on the main floor with a 4 piece bathroom, a nice living/ dining area and a large family room with 2 piece bathroom in the basement. Located with in walking distance of Fanshawe College, its an excellent investment opportunity or ideal for a single-family residence. The exterior boasts a charming fenced yard with ample shade, a storage shed, and a back deck. **** EXTRAS **** Living/ Dining and Primary bedroom have been virtually staged for the listing photos. (id:35492)
RE/MAX Centre City Realty Inc.
210 - 521 Riverside Drive
London, Ontario
Welcome to Your New Home! beautiful location is perfect for families, professionals, singles, or retirees. Just minutes from downtown amenities, you'll find plenty of shopping nearby and transit right at your doorstep. Enjoy stunning views of the park across the street and the river beyond, with walking trails just a stone's throw away. This spacious 2nd-floor unit has been freshly painted in January 2023 with neutral, modern colors and features upgraded lighting fixtures. The kitchen boasts a new dishwasher (Jan '23), refrigerator (Dec '22), and stove (Mar '23), making it move-in ready. The building offers a range of amenities, including an exercise facility, library/party room, and underground parking for one vehicle. Its also pet-friendly for your furry friends under 25 lbs. With an onsite caretaker, you can be assured of a well-maintained and well-administered building that youll be proud to call home. Dont miss out on this opportunity. Schedule a viewing today! (id:35492)
Century 21 First Canadian Corp
84 - 88 John Street W
Waterloo, Ontario
PREMIUM UPTOWN WATERLOO! This John Street West, located triplex with an additional basement helper, is ideal for owner-occupied use, investment or multi-generational family living opportunity! Location is everything in real estate, and here we are located perfectly between Belmont Village and Uptown Square. This property offers occupants easy accessibility to all amenities, including the LRT transit, local eateries and boutique shopping, all of which are just a short walk away. Featuring: Dedicated garage and driveway space for each unit (3 garages); Separate hydro meters and separate water meters. Each townhouse-style unit is large and spacious, and as an investor, you'll never experience vacancy here - location, finishes and offerings have attracted long-term AAA tenants! Two units are currently vacant and ready for rent or occupancy! Projected Gross Rent Income at $93,960/year, giving investors an attractive 5.8% gross cap rate in an ultra-desirable location. Contact the listing agent for further details or to book a viewing. (id:35492)
RE/MAX Solid Gold Realty (Ii) Ltd.
2059 Weston Road Unit# 36
Toronto, Ontario
3-Storey Townhouse, Generous 4 bedroom floor plan with open concept living space. Bathrooms on every floor, 2 balconies, BBQs allowed. Direct access separate entrance into unit from garage parking spot. Walking distance to Weston Go / Up Express and minutes to Humber River trail. Close to Hwys, Parks, and Schools. (id:35492)
RE/MAX West Realty Inc.
321 Spruce Street Unit# 605
Waterloo, Ontario
Investment opportunity , this turn-key investment offers luxurious condo living steps from University Of Waterloo, Wilfrid Laurier, and Conestoga College waterloo campus. This condo is meticulously maintained & comes fully furnished! This 1 bedroom Condo with one den.It's a great opportunity to rent as a 2 bedrooms but buy at a price of a one bedroom condo. Offers ensuite laundry with top quality suite finishes, laminate flooring throughout, granite kitchen countertops, and stainless steel appliances! Top tier building with luxury finishes compare to other buildings around university. With access to all local amenities, such as gym, roof top terrace and study/party room. Cleaning fee is 174$/month and includes weekly cleaning inside the condo. Don’t miss out! (id:35492)
Solid State Realty Inc.
271 Grey Silo Road Unit# 1
Waterloo, Ontario
Welcome to your dream condo, with high quality upgrades and over 3000sq ft of finished living area, where bright and spacious living meets modern elegance! This beautifully designed unit boasts an open-concept living area filled with natural light, perfect for relaxation and entertaining. Main floor master bedroom with an ensuite bathroom ensures comfort and accessibility. The upper bedroom with a spacious closet and its floor-heated ensuite bathroom provides privacy and calm solitude. The contemporary kitchen is a chef’s delight, featuring built-in Kitchen Aid appliances, a pot-filler faucet, and lots of cabinet space, ensuring you have everything you need at your fingertips. The huge Cambria-countertop island gives you a lot of prep space and an ideal area for friends and family to gather around. Step out onto your generously sized, engineered composite deck, complete with a BBQ hookup and wind-sensored, retractable awning. The fully finished, spacious walk-out basement is a true highlight, equipped with a full-size kitchen and full bathroom with floor heating throughout. Whether you are hosting friends or enjoying a quiet evening, this versatile area adapts to your lifestyle. Located in a vibrant community, you’re just moments away from scenic trails, a golf course, a recreation complex, a library, and convenient public transportation. (id:35492)
RE/MAX Twin City Realty Inc.
5 Wellington Street S Unit# 1201
Kitchener, Ontario
Welcome to Station Park Union Towers! This one bedroom unit features 580 sq ft of interior space plus a 50 sq ft balcony, and has everything that you need! Centrally located in the Innovation District, Station Park is home to some of the most unique amenities known to a local development. Union Towers at Station Park offers residents a variety of luxury amenity spaces for all to enjoy. Amenities include: Two-lane Bowling Alley with lounge, Premier Lounge Area with Bar, Pool Table and Foosball, Private Hydropool Swim Spa & Hot Tub, Fitness Area with Gym Equipment, Yoga/Pilates Studio & Peloton Studio, Dog Washing Station / Pet Spa, Landscaped Outdoor Terrace with Cabana Seating and BBQ’s, Concierge Desk for Resident Support, Private bookable Dining Room with Kitchen Appliances, Dining Table and Lounge Chairs,: A Smart Parcel Locker System for secure parcel and food delivery service. And many other indoor/outdoor amenities planned for the future such as an outdoor skating rink and ground floor restaurants!!!! Right across the street from Google, steps away from U of W School of Pharmacy and McMaster School of Medicine. No need for a car as the LRT is right across the street and takes you to both Universities in 15 minutes. NO Parking included. (id:35492)
Condo Culture
402 - 585 Colborne Street
Brantford, Ontario
Welcome to 585 Colborne St., Unit 402 in Brantford! This stunning 1-year-old townhouse, built by Cachet Homes, offers modern living at its finest. With 3 spacious bedrooms and 3 full bathrooms, this home is perfect for first-time buyers or investors. The open-concept kitchen flows seamlessly into the living and dining areas, creating a bright and inviting space filled with natural light from large windows. Step outside to your private terrace, ideal for morning coffee or evening relaxation. The primary bedroom boasts a luxurious ensuite and its own private balcony, offering a serene retreat. Located in a vibrant neighborhood, this property is surrounded by a wealth of amenities including schools, parks, shopping, restaurants, and the university. Public transit is just steps from your front door, making commuting a breeze. You're also just minutes away from downtown Brantford and the local mall, adding even more convenience. Don't miss out on this incredible opportunity to own a modern home in a prime location! (id:35492)
The Agency
585 Colborne Street E Unit# 402
Brantford, Ontario
Welcome to 585 Colborne St., Unit 402 in Brantford! This stunning 1-year-old townhouse, built by Cachet Homes, offers modern living at its finest. With 3 spacious bedrooms and 3 full bathrooms, this home is perfect for first-time buyers or investors. The open-concept kitchen flows seamlessly into the living and dining areas, creating a bright and inviting space filled with natural light from large windows. Step outside to your private terrace, ideal for morning coffee or evening relaxation. The primary bedroom boasts a luxurious ensuite and its own private balcony, offering a serene retreat. Located in a vibrant neighborhood, this property is surrounded by a wealth of amenities including schools, parks, shopping, restaurants, and the university. Public transit is just steps from your front door, making commuting a breeze. You're also just minutes away from downtown Brantford and the local mall, adding even more convenience. Don’t miss out on this incredible opportunity to own a modern home in a prime location! (id:35492)
The Agency
1360 Diamond Street
Clarence-Rockland, Ontario
Welcome to 1360 Diamond, a stunning newly built 2-story home located on an oversized pie-shaped lot, in the highly sought-after 'Morris Village' community of Rockland! Built by Landric Homes, this beautiful 'The Adela' model comes fully upgraded and offers a thoughtfully designed open-concept layout. As you enter, you're greeted by a welcoming foyer that flows effortlessly into the bright and airy living room, kitchen, and dining area. The chef's kitchen features a large island, ample cabinetry, a walk-in pantry, and expansive windows that flood the space with natural light. Upstairs, you'll find 3 generously sized bedrooms, 2 full bathrooms, a convenient laundry area, and linen storage. The primary suite boasts a 4-piece ensuite and a spacious walk-in closet. Enjoy all that Rockland has to offer, including great schools, sports facilities, thriving local businesses, the scenic Ottawa River, a golf course, and more. This home is move-in ready and available for immediate closing!, Flooring: Hardwood, Flooring: Ceramic, Flooring: Laminate (id:35492)
Royal LePage Performance Realty
416 Buckthorn Drive
Kingston, Ontario
Brand new from CaraCo, the Hamilton, an executive townhome offering 1,400 sq/ft, 3 bedrooms and 2.5 baths with no rear neighbours. Open concept design featuring ceramic tile foyer, laminate plank flooring and 9ft wall height on the main floor. The kitchen features quartz countertops with a large centre island, pot lighting, built-in microwave and walk-in pantry. Spacious living room with pot lighting, a corner gas fireplace and patio doors. 3 bedrooms up including the primary bedroom with double closets and 4-piece ensuite bathroom. All this plus a main floor laundry/mud room, high-efficiency furnace, HRV and basement bathroom rough-in. Make this home your own with an included $10,000 Design Centre Bonus! Ideally located in popular Woodhaven, just steps to parks, new school and close to all west end amenities. Move-in Summer 2025. (id:35492)
RE/MAX Rise Executives
418 Buckthorn Drive
Kingston, Ontario
Brand new from CaraCo, the Auburn, an executive end-unit townhome offering 1,525 sq/ft, 3 bedrooms and 2.5 baths with no rear neighbours. Open concept design featuring ceramic tile foyer, laminate plank flooring and 9ft wall height on the main floor. The kitchen features quartz countertops with a large centre island, pot lighting, built-in microwave and walk-in pantry. Spacious living room with pot lighting, a corner gas fireplace and patio doors. 3 bedrooms up including the primary bedroom with walk-in closet and 4-piece ensuite bathroom. All this plus a main floor laundry/mud room, high-efficiency furnace, HRV and basement bathroom rough-in. Make this home your own with an included $10,000 Design Centre Bonus! Ideally located in popular Woodhaven, just steps to parks, new school and close to all west end amenities. Move-in Summer 2025. (id:35492)
RE/MAX Rise Executives
412 Buckthorn Drive
Kingston, Ontario
Brand new from CaraCo, the Auburn, an executive end-unit townhome offering 1,525 sq/ft, 3 bedrooms and 2.5 baths with no rear neighbours. Open concept design featuring ceramic tile foyer, laminate plank flooring and 9ft wall height on the main floor. The kitchen features quartz countertops with a large centre island, pot lighting, built-in microwave and walk-in pantry. Spacious living room with pot lighting, a corner gas fireplace and patio doors. 3 bedrooms up including the primary bedroom with walk-in closet and 4-piece ensuite bathroom. All this plus a main floor laundry/mud room, high-efficiency furnace, HRV and basement bathroom rough-in. Make this home your own with an included $10,000 Design Centre Bonus! Ideally located in popular Woodhaven, just steps to parks, new school and close to all west end amenities. Move-in Summer 2025. (id:35492)
RE/MAX Rise Executives
414 Buckthorn Drive
Kingston, Ontario
Brand new from CaraCo, the Hamilton, an executive townhome offering 1,400 sq/ft, 3 bedrooms and 2.5 baths with no rear neighbours. Open concept design featuring ceramic tile foyer, laminate plank flooring and 9ft wall height on the main floor. The kitchen features quartz countertops with a large centre island, pot lighting, built-in microwave and walk-in pantry. Spacious living room with pot lighting, a corner gas fireplace and patio doors. 3 bedrooms up including the primary bedroom with double closets and 4-piece ensuite bathroom. All this plus a main floor laundry/mud room, high-efficiency furnace, HRV and basement bathroom rough-in. Make this home your own with an included $10,000 Design Centre Bonus! Ideally located in popular Woodhaven, just steps to parks, new school and close to all west end amenities. Move-in Summer 2025. (id:35492)
RE/MAX Rise Executives
10 Patricia Court
Kawartha Lakes, Ontario
Enjoy spectacular, eastern view, morning sunrises, from the Living room, Dining room, elevated deck or the Sunroom. 179 ft of Waterfront on almost an Acre Lot. Located at the South West end of Chemong Lake close to Peterborough. 2 minutes from Fowlers Corner driving north on Frank Hill Rd. Spacious principle rooms. Family Size Kitchen with plenty of counter and cupboards. Expansive Recroom that can be warmed by a natural gas fireplace. Enjoy Fishing, Boating, Swimming, Ice Skating, Bonfires and so much more. **** EXTRAS **** 576 sqft Workshop with Electircity & Wood Burning Stove!, Canopy Storage Shelter.Over-Sized Double Car Garage with interior access (id:35492)
Right At Home Realty
38 Sprucedale Drive
Kincardine, Ontario
Private, nature lover's paradise on 82 acres. 1930 sq.ft raised bungalow with full basement. 300m from the sparkling shores of Lake Huron! Prepare to be stunned by the sunrise over the pond and surrounding woodland that is home to many uncommon flora and fauna. A birder's haven. The great room focuses on built-in book cases and 12' cathedral ceilings. The living room with gas fireplace and the dining room offers banquette seating plus a patio door to the tiered deck overlooking the pond. Dine in or out? It's your choice! A chef's kitchen features cherry cabinets with breakfast bar, lit display cabinets, extra deep counters, under cabinet lighting, a plethora of pot drawers and a double panty closet. The kitchen has a walk out to the deck through the sunroom; a favourite place to curl up with a book or listen to the pond frogs through the screened windows with stacking panels. Primary bedroom, with a balcony overlooking the pond, incudes a 5 piece ensuite with jetted tub. 3 double closets! The family entry from the oversized double car garage features a tiled wet room with shower and toilet, laundry, hand wash sink and large closet for coats and boots! Easy place to clean up after a day exploring the woods or enjoying the beach! The covered front porch is a perfect place to sit and watch the sun set behind the trees! The foyer has a front bedroom that is perfect for a home office or den! The lower level offers 3 additional bedrooms or perhaps a hobby room or gym. Central family room plus a 3 piece bath are already finished. 2 large storage closets. The steps from the garage to the lower level have low rise and deep treads; prefect for bringing materials in and out of the workshop. Steel clad shop 36x64' on concrete and gravel. 14' ceilings with 2 12' high doors. Rough in for in-floor heating. Property offers plenty of space to grow and explore! You cannot beat the privacy yet conveniently located south of Port Elgin and close to Bruce Power! (id:35492)
Century 21 In-Studio Realty Inc.












