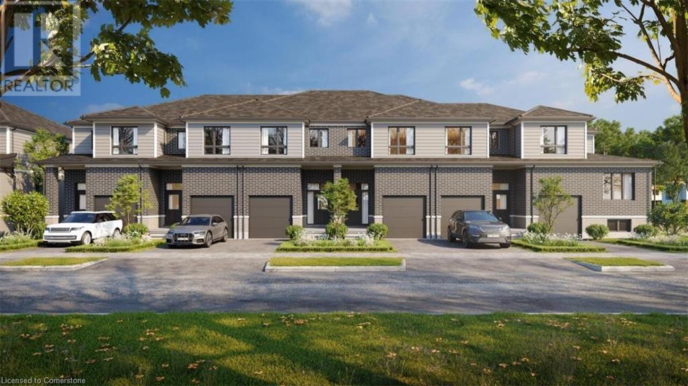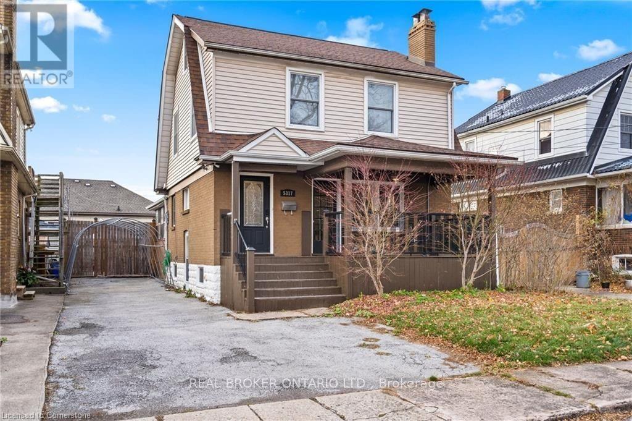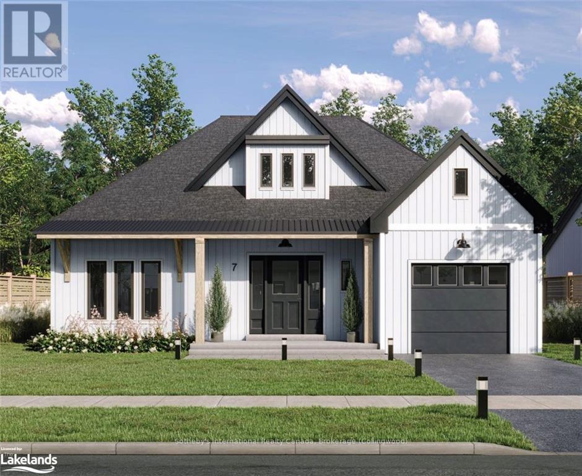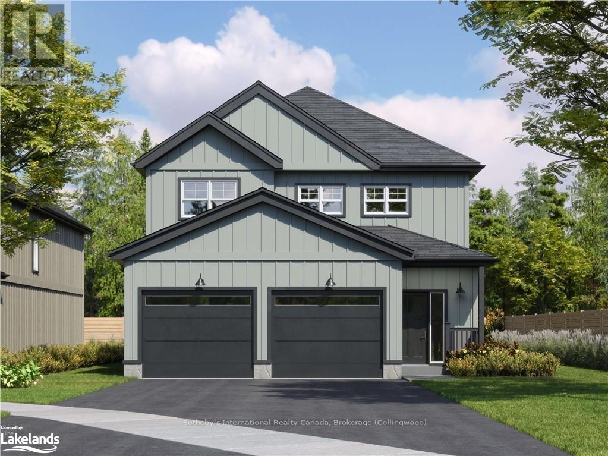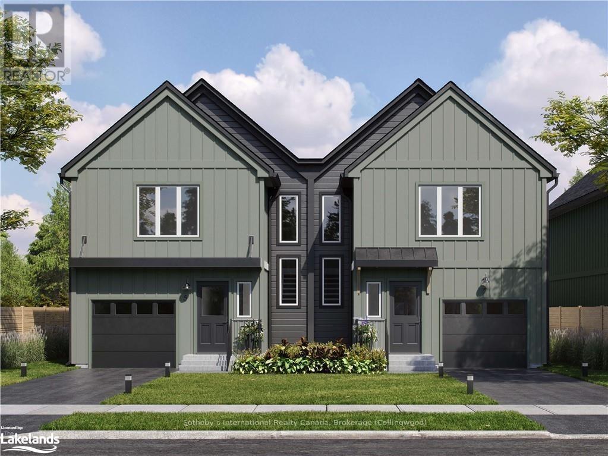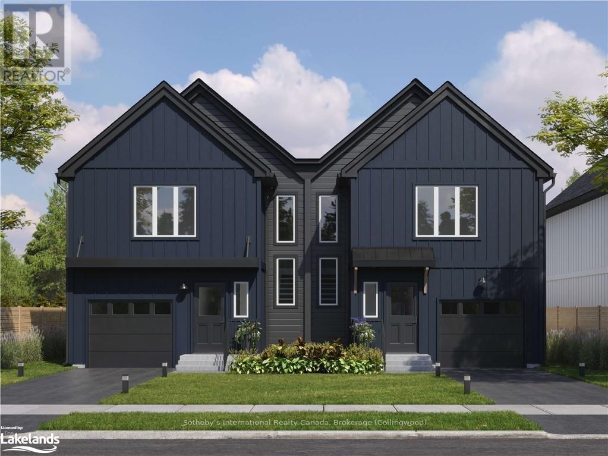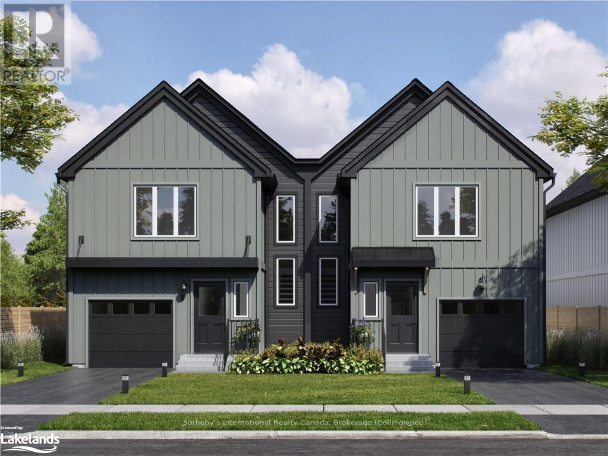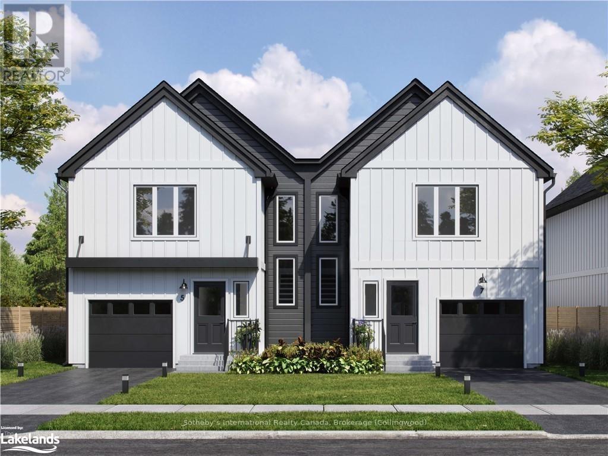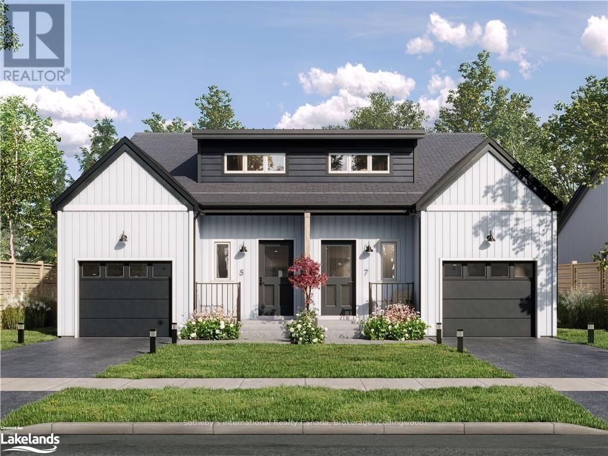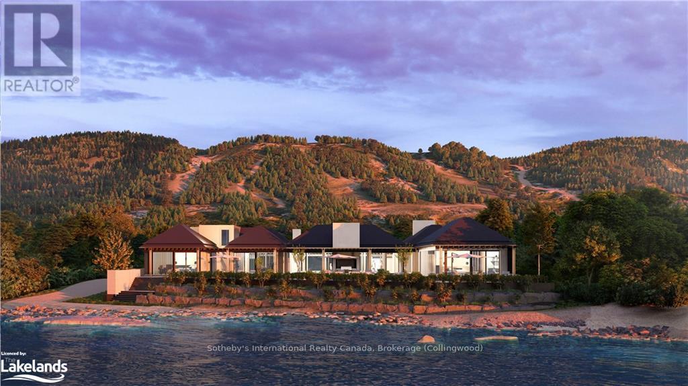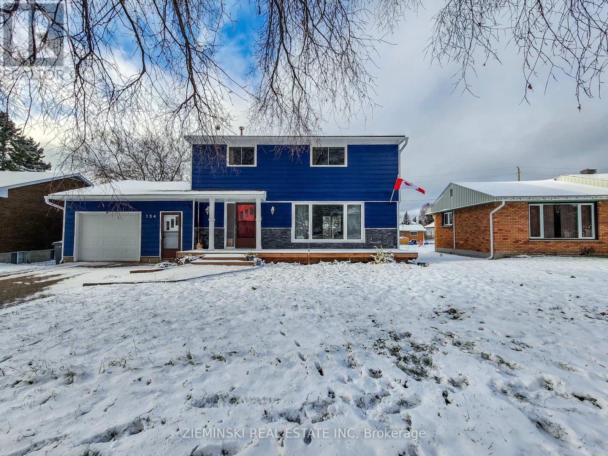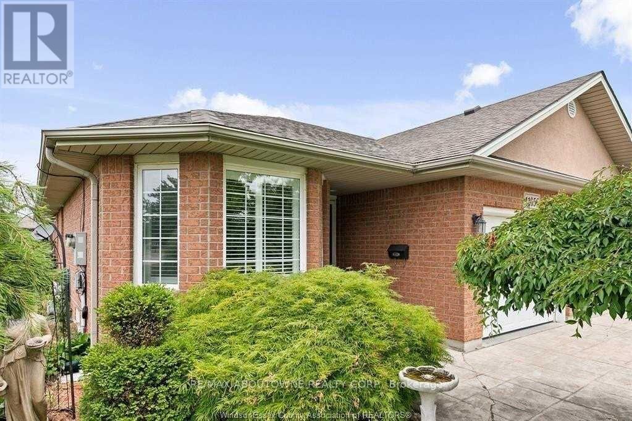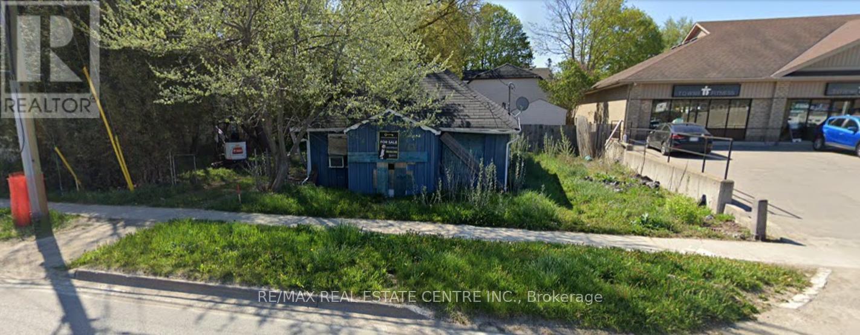206 - 615 Longfields Drive
Ottawa, Ontario
Flooring: Hardwood, Flooring: Ceramic, Flooring: Carpet Wall To Wall, Welcome to Barrhaven's Gem! This prestigious development by award-winning builder Campanale Homes, The Station, is a luxury multi-use building strategically located near Longfields transit-way station and local amenities. The Commodore, a 1-bed + DEN unit with a sun-filled south-facing balcony, features 9ft. ceilings, hardwood floors, upgraded kitchen, and more. Building amenities include heated underground parking, elevator, and storage locker. Book your showing now – this gem won't last! (id:35492)
Coldwell Banker Sarazen Realty
836 Hare Avenue
Ottawa, Ontario
Flooring: Hardwood, Flooring: Ceramic, 4450 Square Feet on main and upper level! Stunning designs and finishes well deserving of the exclusive neighbourhood. This Tarion warranty covered gem has begun construction and will be completed mid 2025. No detail has been overlooked including radiant floors throughout, heated driveway, smart window tint, standby generator, Miele appliances, engineered hardwood floors, above code build, eco friendly and top grade exterior finishes and landscaping. The open concept floorplan is designed for maximizing sight lines, entertaining, and versatility. The main level boasts a gourmet kitchen complete with walk in pantry, open to the large family room, dining room, living room, and mud room. 4 bedrooms and 4 bathrooms on the upper level including another large family room surrounded by windows. The finished lower level provides more living space and another full bathroom. The back of the home is spectacular with loads of windows. Ask us about installing a pool and hot tub for you. Details (id:35492)
The Reps Brokerage
7 Des Orchidees Street
Clarence-Rockland, Ontario
Discover your dream home in this brand-new bungalow, built in 2023, nestled on a generous corner lot spanning OVER half an acre in the sought-after area of Hammond. This exquisite residence features 2 spacious bedrooms & 3 modern bathrooms. The living & dining areas are highlighted by stunning wooden beams and incredible cathedral ceilings,creating an inviting atmosphere.The chef's kitchen features elegant white quartz countertops, stainless steel appliances and a cleverly hidden walk-in pantry with a complementary quartz backsplash.The expansive primary suite boasts a massive WIC & a luxurious five-piece ensuite,complete with a soaking tub and walk-in shower. Additional features on the main floor include a convenient laundry room,an office,mudroom and much more.The partially finished basement offers endless potential for customization This charming bungalow is perfect blend of tranquility and convenience, making it an ideal for retirees and families alike. 48 Hours Irrevocable., Flooring: Ceramic, Flooring: Laminate (id:35492)
RE/MAX Hallmark Realty Group
1022 Bridge Street
Ottawa, Ontario
RENOVATING TO SUIT BUYER!! Step into this stunning Victorian style home, located in the heart of Manotick, on this 290ft wide lot. Will be crafted and renovated by award-winning builder Urbano.Design. This residence will offer personalized finishes to suit your individual needs and taste, as per builder package. Offering spacious and open concept living areas, a beautifully landscaped backyard, and outdoor living space this home is destined to be renovated just the way you want! With close proximity to the Rideau River, Village shopping, and trendy restaurants you’ll have everything you need at your fingertips. Don’t miss this rare opportunity to own a piece of history in a very sought after neighbourhood., Flooring: Hardwood, Flooring: Other (See Remarks) (id:35492)
Royal LePage Team Realty
6683 Yacht Boulevard
South Glengarry, Ontario
Flooring: Hardwood, Flooring: Ceramic, Welcome to this stunning 1,607 sf bungalow custom built by Grant Marion Construction in prestigious Place St Laurent. You will fall in love with this home's curb appeal and be sold the minute you walk in! This gorgeous home boasts high quality finishes throughout. The open concept floorplan lends itself well to today's lifestyle. The home features a large Primary Bedroom with 5pc Spa-like ensuite, a gorgeous kitchen with quartz counters & large pantry, spacious living room & dining room, second bedroom has cathedral ceilings, main-floor laundry, 9’ ceilings throughout, hardwood & ceramic throughout, covered front porch, 12’ x 12’ rear deck, basement rough in for 3pc bath, & fully covered by Tarion warranty. The neighborhood is spectacular; from your home it’s a short walk to the St Lawrence River where residents of Place St Laurent enjoy a community waterfront and dock. Call today to have your custom choices incorporated. Price includes H.S.T. with HST rebates back to seller/contractor (id:35492)
RE/MAX Affiliates Marquis Ltd.
11 Lally Lane
Perth, Ontario
Welcome to 11 Lally Lane in the sought after adult-living community of Perthshire! This Bungalow-style condo offers perfect retirement living for those seeking a low-maintenance lifestyle! A lovely interlock pathway welcomes you to this well-maintained unit where you’ll find a cheerful white kitchen, formal dining & sun-filled living rm w/patio door to deck. There are 2 bedrms on the main floor including a spacious primary w/db closets. The main flr features 4pc bath & convenient laundry closet. The lower level invites you into a cozy space that would make a lovely den/office/occasional guest rm. There’s a 3rd bedrm, 4pc bath & utility/storage area – perfect for a workshop/craft space! Single attached garage + parking for 2 cars on paved drive. Condo fee $440/mo incl. lawn care/snow removal & exterior maint! What a wonderful neighbourhood to call home! Socialize & invite family & friends to gather in the common Rec Hall! Make it yours today! 24hr irrev on all offers per form 244., Flooring: Ceramic, Flooring: Laminate (id:35492)
RE/MAX Frontline Realty
970 Reserve Avenue S
North Perth, Ontario
Welcome to 970 Reserve Ave S in the heart of Listowel! This beautifully designed bungalow offers an exceptional blend of modern luxury and small-town charm. As you step inside, you'll be greeted by an expansive open-concept layout, seamlessly connecting the kitchen, dining, and living spaces—ideal for both everyday living and entertaining. The kitchen is a chef’s delight, featuring Bosch appliances, granite countertops, a large island, and a wide sink, offering both functionality and style. The cozy living room invites you to relax with its warm gas fireplace, while the dining area opens up to a spacious deck. Perfect for outdoor gatherings, the deck overlooks a fully fenced backyard with mature trees and thoughtfully landscaped flowerbeds, offering a peaceful retreat. This carpet-free home features elegant engineered hardwood and tile flooring throughout, adding a touch of sophistication. The primary bedroom offers a serene escape with its ensuite bathroom, featuring granite countertops, his and hers sinks, and a walk-in closet. Two additional generously sized bedrooms are filled with natural light and share a well-appointed second bathroom. Recent updates to the home include a newly extended and stained deck (June 2023), a new induction stove (2023), and a modern fan with lighting installed on the deck (May 2023). The double garage and wide driveway accommodate plenty of parking for family and guests alike. Located in Perth County, Listowel offers a vibrant lifestyle with plenty of local attractions. Spend afternoons exploring the walking trails at Listowel Memorial Park or playing a round of golf at the nearby Listowel Golf Club. The town's bustling downtown, filled with shops, dining, and cultural events, is just a short drive away. 970 Reserve Ave S is more than just a home—it's the perfect blend of luxury, comfort, and community living. Book your private tour today and make this stunning bungalow your next home! (id:35492)
Coldwell Banker Neumann Real Estate
A110 Winter Wren Crescent
Kitchener, Ontario
Freehold towns, to be built, in Harvest Park!! CURRENT PROMOTIONS - $20,000 off price (this is already reflected in price on this listing), $5,000 in Design Studio Credit and A FREE FRIDGE, STOVE AND DISHWASHER. BRING ID, CHEQUE BOOK AND MORGAGE PRE-APPROVAL LETTER. This beautiful Daniel model features 3 bedrooms and 2 and a half bathrooms, with an option to add finished basement rec room or 4th bedroom. 9 ft ceiling on the main floor. Other great standard inclusions are quartz counters in kitchen, tile flooring in foyer and bathrooms, laminate flooring in kitchen, dinette and great room. At the 2nd level, the primary bedroom is spacious and features a large walk-in closet and 3 piece ensuite bath. The Daniel is also available with a 4 bedroom layout. Excellent location in a sough-after neighbourhood, Harvest Park in Doon South - near HWY 401 access, Conestoga College and beautiful walking trails. Energy star certified! Sales Centre located at 154 Shaded Cr Dr in Kitchener - open Monday, Tuesday, Wednesday, 4-7 pm and Saturday, Sunday 1-5 pm. (id:35492)
Royal LePage Wolle Realty
127 Paradise Road
South Algonquin, Ontario
Come discover paradise at 127 Paradise Rd - A Rare Gem Near Algonquin Park! This stunning new home is situated in the heart of Whitney, just minutes from the renowned Algonquin Park Eastgate entrance, known for its lush trails, pristine lakes, and world-class camping grounds. Whether youre a nature lover, adventure seeker, or looking for a peaceful retreat from the citys hustle, this property offers the best of all worlds.This thoughtfully designed and beautifully decorated home sits on a double lot, providing ample space, privacy, and additional income potential. The second lot is currently vacant where you can explore the option of adding a short-term rental dwelling for extra income, or rent out both lots for maximum returns. With Galeairy Lake just minutes away, youll have access to a 2000-acre lake perfect for boating, swimming, and exploring. This turnkey property can be purchased fully furnished and offers tremendous Airbnb potential. The open-concept layout is bathed in natural light, with skylights in every bedroom allowing you to stargaze before drifting off to sleep. A large, secluded deck overlooks the lush forest and exposed Canadian Shield, perfect for meditation, yoga, or simply unwinding in nature. The expansive porch provides the ideal space for family gatherings, late nights in the hot tub, or a summer BBQ.Whitney is a year-round outdoor playground, renowned for hunting, hiking, canoeing, cross-country skiing, ATV, and snowmobiling. Whether youre looking for an investment property, a peaceful retreat, or a family getaway, 127 Paradise Rd. is a rare find in this highly desirable area and one of Ontarios most beautiful regions. (id:35492)
Keller Williams Innovation Realty
5317 Third Avenue
Niagara Falls, Ontario
Many, many upgrades and freshly painted throughout.. Gigantic 36 X 14-Foot In-Ground Concrete Pool And Cabana Bar. Welcome To Niagara Falls. The World-Famous Niagara Falls Entertainment Zone Is Only A Short Drive Away. This 1740 Square Foot, Two-And-A-Half Story Home Has A Highly Unusual Layout And Is Brimming With Charm And Character. 3+2 Bedrooms, 2+1 Bathrooms, A Finished Basement, And A Finished Attic With Loft Are Included. A/C, Pool Pump, Front Porch Makeover, Hot Water On Demand. (id:35492)
Real Broker Ontario Ltd.
5317 Third Avenue
Niagara Falls, Ontario
Many, many upgrades and freshly painted throughout.. Gigantic 36 X 14-Foot In-Ground Concrete Pool And Cabana Bar. Welcome To Niagara Falls. The World-Famous Niagara Falls Entertainment Zone Is Only A Short Drive Away. This 1740 Square Foot, Two-And-A-Half Story Home Has A Highly Unusual Layout And Is Brimming With Charm And Character. 3+2 Bedrooms, 2+1 Bathrooms, A Finished Basement, And A Finished Attic With Loft Are Included. A/C, Pool Pump, Front Porch Makeover, Hot Water On Demand. (id:35492)
Real Broker Ontario Ltd.
141 - 141 Fleetwood Crescent
Brampton, Ontario
Beautiful 3 Bedroom Townhome in Renovated Fleetwood Estate Complex. Newer Galley Kitchen W/Extra Cupboard & Counter, Stainless Steel Fridge & Stove, Large Living Rm/Dining Rm Combination with W/O from Dining Rm to Fenced Backyard. Low Maintenance Private Backyard W/ Patio Stones & Gazebo & Greenspace Behind. 2nd Floor has Large Primary Bedroom W/ Walk-In Closet and Large Window. Newer Bathroom, Large 2nd Bedroom W/Closet & Cozy 3rd Bedrm W/Closet. Open Concept Rm in Basement has Many Possibilities- Recreation Rm, Fitness Rm, Office , etc Basement also has 3 Piece Bathroom. Utility Rm combined W/ Laundry Rm has Deep Laundry Sink. Complex has Outdoor Pool, Children's Playgrounds. Currently Building basketball Court and Volleyball/Badminton Courts **** EXTRAS **** Newer Furnace & A/C (2020), Newer Floors (2020), Newer Fridge (2021). Two Private Outside Enclosed Storage Areas. Close to Schools, Parks, Transit, Bramalea City Centre (id:35492)
Royal LePage Credit Valley Real Estate
949 Markwick Crescent
Ottawa, Ontario
Discover charm and comfort in this exquisite 3-bedroom, 3-bathroom end unit townhome! Revel in a spacious living room, elegant dining area, and a kitchen adorned with granite counters, white cabinetry and gas stove. Large main floor living room with plenty of space to entertain and TV and bracket included. Experience seamless indoor-outdoor living with patio doors leading to a fenced backyard featuring two decks, and no rear neighbours! Perfect for entertaining. Cozy up by the gas fireplace in the lower level family room. Huge primary bedroom with 4 piece ensuite, and walk in closet. 2 other big bedrooms and main bath complete 2nd level. With luxurious finishes and a captivating layout, this home awaits to enchant you. And did we mention, no rear neighbours! Don't miss out on making this coveted address yours. Close to schools, shopping, transit and more. (id:35492)
RE/MAX Hallmark Realty Group
510 County Road 36
Galway-Cavendish And Harvey, Ontario
TRENT LAKES - Potential on Pigeon Lake. Large 4-bedroom home on approx. 3 acres with access to the Trent-Severn Waterway. House needs some updating, but is quite livable with 2.5 baths, eat-in kitchen, plenty of cupboards and a walk-out to the expansive side porch with views to the lake. Living room with stone mantel and propane fireplace. Finished basement includes a billiard and family room with propane fireplace. Office space, attached single-car garage plus massive mechanic's workshop and garage along with 4-bay open drive shed. Endless possibilities, even with grounds for a small trailer park! Just minutes from Bobcaygeon and under two hours from the GTA. Nicely landscaped, with mature trees, raised beds with fenced-in area for the dogs. Work, live and play in the Kawarthas. (id:35492)
Sage Real Estate Limited
4402 Baseline Road
Georgina, Ontario
Unlock Endless Possibilities With This Amazing 3.4 Acre Property Which Includes Two Residential Homes And An Industrial Building. The Main House Is A Charming 2-Bedroom, 2-Bathroom Back-Split Home With Plenty Of Room For The Whole Family, And Features Gas Furnace Heating And A/C. The Secondary Dwelling Is A 1-Bedroom, 1-Bathroom Bungalow Which Is Ideal For The Extended Family, As A Rental Unit Or As An Office To Run Your Home Based Business. This Unit/Office Has Its Own Kitchen, Living And Dining Room And A Gas Fireplace, Gas Stove, And A Split System For Heating/Cooling. In Addition, The Property Is Zoned M2 - Industrial, Opening The Doors To A Wide Range Of Non-Residential Uses, Including Building Supply & Equipment Establishment, Wholesale Factory, Motor Vehicle Sales & Cleaning, Mechanic Garage, Auto Body Services, Welding Shop, Public Storage, and more. Currently Operating As A Mechanic Shop With 2 Car Hoists. Live, Work, And Create Your Oasis On This Very Versatile Property! **** EXTRAS **** The Mechanic Shop Is Equipped With A/C, An Overhead Gas Furnace, And Hot And Cold Running Water, Using Natural Gas. A Drilled Well Serves All Structures, And Both Residential Units Have Their Own Septic System. (id:35492)
Exp Realty
42 Flora Drive
Innisfil, Ontario
This completely renovated 3 bedroom, 1 bath bungalow is waiting for you to move right in! Located in the 55+ adult community of Sandy Cove Acres. This home features a large living room with cozy fireplace, new kitchen, modern bathroom. This is a Land Lease with Fees. Fees are as follows: Rent: $750.00, Site Tax: $46.52, Home tax of $80.45. Total monthly fees $876.97 (id:35492)
Exp Realty
17 - 3046 Springmeadow Road
London, Ontario
Welcome to 3046 Springmeadow. This 1860 sq. ft. home features 3 Bedroom, 3 Bath With Attached Garage In A Great South End Location With Excellent Quick Access To 401 & Westwood Shopping Center (1Km) .Like new and in Immaculate Condition, Functional Layout With Open Concept Kitchen & Great Room. This Kitchen Offers beautiful Stainless Appliances, pantry, Backsplash & Quartz Countertop. Patio Door Off dining room To Your Private patio To Enjoy Outdoor Living Space. 3 Bedrooms Up Including Master Large Enough To Accommodate A King Bed With Closet, Gorgeous 3 Piece Ensuite With Standing Shower. Large foyer and storage area on the lower level. Just move in and enjoy! (id:35492)
Pc275 Realty Inc.
3164 Searidge Street
Severn, Ontario
A Four-Season Home Community developed by Bosseini Living and designed by LIV Communities In the tranquil community of Serenity Bay, Beach is 2 min From Door Step, Find Yourself moments from Orillia , Casino Rama, Barrie And Muskoka Within 30 Minutes, Or Reach Toronto In Less Than One And Half Hours. Low maintenance pressure treated 8x6 deck (size may vary, as per plan). 9 CEILING HEIGHT ON MAIN FLOOR and 8 ceiling height on 2nd floor. Members of the Club will enjoy seasonal (late spring, summer and early fall) use and exclusive access to a private lake club on Lake Couchiching and enjoyment of the Park pursuant to a Club Membership Agreement. **** EXTRAS **** Light Fixtures, Gas Furnace, Central Air Conditioning. Unfinished basement features laundry and bathroom rough). 100 amp electrical panel. Tarion Warranty. Heat Recovery Ventilator. (id:35492)
RE/MAX West Realty Inc.
506 Atwood Ave
Rainy River, Ontario
This 3432 total sq. ft, three bedroom 3 bath home has lots of space and storage for you and the family. Main floor has the kitchen with its beautiful oak cabinets and room for a dining room table, this flows to the large living room, laundry area with extra storage or onto the back deck area thru French doors. The large master bedroom has a his and hers walk in closet and access to the back deck and yard, as well on the main level there's two other bedrooms, a four piece bath and off the garage a two piece bath. Home was built in 1999 with ICF walls for better efficiency with the roof done in the last 3 years and furnace 9 years ago. Basement is a clean state if you are wanting to add more bedrooms or a rec room and a two piece bath. Home has a larger than normal town lot of 150' x 150' with a portion having a cement pad to park your boat or camper. Home has full town services, attached two car garage with central air, forced air gas furnace and central vac. Off the back alley there's another one car garage for your toys, garden equipment and the schools are a block away. Call today and come check it out! (id:35492)
RE/MAX Northwest Realty Ltd.
27 John Street
Burk's Falls, Ontario
EXCEPTIONAL RANCH STYLE BUNGALOW WITH A CLASSIC COUNTRY CHARM. This 3 bedroom 1850 sq/ft\r\nBungalow is extremely Good Value situated on a 100x 200 lot on a dead end street with lots of privacy.\r\nFeaturing a spacious Kitchen with Corian counter tops, stainless steel appliances with a separate eating area.\r\nSliding glass door opens out onto an extensive covered deck with 2 ceiling Fans and lights. Perfect for\r\nrelaxing and all you entertaining needs. Separate Dining Room, Open Living Room with Wood Burning\r\nFireplace, and a large Main floor family room for TV watching and games. Hardwood Floors throughout with 3\r\nVery spacious Bedrooms plus 2 Bathrooms on the main floor. Basement is Unfinished with lots of height and\r\nhuge potential to make it your own special space. Municipal water and a newer updated septic system.\r\nSpacious Rear yard is totally fenced with lots of room for kids, games and stargazing at your firepit. Lovely\r\nwell-tended gardens are ablaze with spring flowers. This home is ideal for families, retirees or a starter home\r\nfor first time buyers. Burk’s Falls offers the charm of a small town with all the needed amenities close by.\r\nThere is an extensive hiking trial called the Riverwalk Trail that provides a comfortable walk while exploring\r\nnature in Almaguin Highlands . Algonquin Park is close by for camping and exploring plus various Cycling\r\ntrails throughout the area. Good Schools. Parks, a variety of sports venues including, skating, hockey, soccer\r\nbaseball , snowmobiling, boating, kayaking, and Golfing all there on your doorstep for you to enjoy. Burk’s\r\nFalls also has a deep history displayed in the Museum and Art Gallery. Make Burk’s Falls your next home. Lots\r\nto enjoy and a nice community to belong to and et involved with. Excellent Value! Book your showing Today! (id:35492)
Royal LePage Lakes Of Muskoka Realty
35 King Street W
Blue Mountains, Ontario
Unlock the potential of this prime piece of real estate! Nestled in a very desirable area of Thornbury, this property presents an exceptional opportunity for developers, builders, or those looking to create their dream home from the ground up. Located on a corner lot, this home is located 2 blocks from Georgian Bay and 2 blocks from downtown Thornbury for convenient access to the harbour, shopping, dining, parks, and schools. The current structure is a 3-bedroom, 1-bathroom home with a traditional layout, but is in need of a complete renovation or extensive updating. \r\nAn opportunity like this doesn't come along every day, book your private showing today. (id:35492)
Royal LePage Locations North
154 Equality Drive
Meaford, Ontario
The Heathcote, a beautifully crafted 2-bedroom bungalow by the respected local builder, Nortterra. This stunning home offers the option to finish the walk-out basement with 1 or 2 additional bedrooms, a Bungaloft with a Bedrooms and ensuite bathroom. The garage allowing you to customize the space to fit your needs perfectly. Nestled in the heart of Meaford, The Heathcote invites you to immerse yourself in the area's natural beauty, with endless hiking trails and a vibrant, growing community that outdoor enthusiasts will love. Enjoy the convenience of living near downtown Meaford, where quaint shops, delectable dining options, and a thriving local arts and culture scene await. Your new home at The Heathcote comes with the added assurance of the Tarion New Home Warranty, providing you with peace of mind as you settle into your new community.Experience the perfect blend of nature, convenience, and craftsmanship at The Heathcote (id:35492)
Sotheby's International Realty Canada
150 Equality Drive
Meaford, Ontario
The exquisite 4 Bedroom 2500 sq ft Bayview Model with walkout basement, crafted by respected local builder, Nortterra. Immerse yourself in the natural beauty of Meaford with endless hiking trails and the warm embrace of a vibrant and growing community, perfect for outdoor enthusiasts of all kinds. Discover the convenience of living in proximity to downtown Meaford, where quaint shops, delectable dining options, and local arts and culture beckon. Stroll to Meaford Hall and experience the creative heart of the town through live music and captivating performances. Your new home comes complete with the Tarion New Home Warranty to ensure your peace of mind. Don't miss your chance to be part of this burgeoning community and own a brand-new home that's a testament to modern craftsmanship and design excellence. The Bayview Model by Nortterra is your gateway to a life of comfort, convenience, and natural beauty in Meaford. (id:35492)
Sotheby's International Realty Canada
165 Equality Drive
Meaford, Ontario
The exquisite 4 bedroom 2000 sq ft Kimberley Model boasts a walkout basement, crafted by respected local builder, Nortterra. Immerse yourself in the natural beauty of Meaford with endless hiking trails and the warm embrace of a vibrant and growing community, perfect for outdoor enthusiasts of all kinds. Discover the convenience of living in proximity to downtown Meaford, where quaint shops, delectable dining options, and local arts and culture beckon. Stroll to Meaford Hall and experience the creative heart of the town through live music and captivating performances. Your new home comes complete with the Tarion New Home Warranty to ensure your peace of mind. Don't miss your chance to be part of this burgeoning community and own a brand-new home that's a testament to modern craftsmanship and design excellence. The Kimberley Model by Nortterra is your gateway to a life of comfort, convenience, and natural beauty in Meaford. (id:35492)
Sotheby's International Realty Canada
164 Equality Drive
Meaford, Ontario
The Annan 4-Bedroom Model with optional finished basement, crafted by respected local builder, Nortterra. Immerse yourself in the natural beauty of Meaford with endless hiking trails and the warm embrace of a vibrant and growing community, perfect for outdoor enthusiasts of all kinds. Discover the convenience of living in proximity to downtown Meaford, where quaint shops, delectable dining options, and local arts and culture beckon. Stroll to Meaford Hall and experience the creative heart of the town through live music and captivating performances. Your new home comes complete with the Tarion New Home Warranty to ensure your peace of mind. Don't miss your chance to be part of this burgeoning community and own a brand-new home that's a testament to modern craftsmanship and design excellence. The Annan 4-Bedroom Model by Nortterra is your gateway to a life of comfort, convenience, and natural beauty in Meaford. (id:35492)
Sotheby's International Realty Canada
166 Equality Drive
Meaford, Ontario
The Arnott Model A over 1500 sq ft complete with 3 bedrooms and an optional finished basement, crafted by respected local builder, Nortterra. Immerse yourself in the natural beauty of Meaford with endless hiking trails and the warm embrace of a vibrant and growing community, perfect for outdoor enthusiasts of all kinds. Discover the convenience of living in proximity to downtown Meaford, where quaint shops, delectable dining options, and local arts and culture beckon. Stroll to Meaford Hall and experience the creative heart of the town through live music and captivating performances. Your new home comes complete with the Tarion New Home Warranty to ensure your peace of mind. Don't miss your chance to be part of this burgeoning community and own a brand-new home that's a testament to modern craftsmanship and design excellence. The Arnott Model A by Nortterra is your gateway to a life of comfort, convenience, and natural beauty in Meaford. (id:35492)
Sotheby's International Realty Canada
168 Equality Drive
Meaford, Ontario
The exquisite 3 Bedroom Rocklyn Model A, with optional Finished basement crafted by respected local builder, Nortterra. Immerse yourself in the natural beauty of Meaford with endless hiking trails and the warm embrace of a vibrant and growing community, perfect for outdoor enthusiasts of all kinds. Discover the convenience of living in proximity to downtown Meaford, where quaint shops, delectable dining options, and local arts and culture beckon. Stroll to Meaford Hall and experience the creative heart of the town through live music and captivating performances. Your new home comes complete with the Tarion New Home Warranty to ensure your peace of mind. Don't miss your chance to be part of this burgeoning community and own a brand-new home that's a testament to modern craftsmanship and design excellence. The Rocklyn Model A by Nortterra is your gateway to a life of comfort, convenience, and natural beauty in Meaford. (id:35492)
Sotheby's International Realty Canada
170 Equality Drive
Meaford, Ontario
The Woodford Model with 3 bedrooms and optional finished basement, crafted by respected local builder, Nortterra. Immerse yourself in the natural beauty of Meaford with endless hiking trails and the warm embrace of a vibrant and growing community, perfect for outdoor enthusiasts of all kinds. Discover the convenience of living in proximity to downtown Meaford, where quaint shops, delectable dining options, and local arts and culture beckon. Stroll to Meaford Hall and experience the creative heart of the town through live music and captivating performances. Your new home comes complete with the Tarion New Home Warranty to ensure your peace of mind. Don't miss your chance to be part of this burgeoning community and own a brand-new home that's a testament to modern craftsmanship and design excellence. The Woodford Model by Nortterra is your gateway to a life of comfort, convenience, and natural beauty in Meaford (id:35492)
Sotheby's International Realty Canada
193 Equality Drive
Meaford, Ontario
The Fairmount Model A, features single level living including 2 main floor bedrooms and optional finished basement. Immerse yourself in the natural beauty of Meaford with endless hiking trails and the warm embrace of a vibrant and growing community, perfect for outdoor enthusiasts of all kinds. Discover the convenience of living in proximity to downtown Meaford, where quaint shops, delectable dining options, and local arts and culture beckon. Stroll to Meaford Hall and experience the creative heart of the town through live music and captivating performances. Your new home comes complete with the Tarion New Home Warranty to ensure your peace of mind. Don't miss your chance to be part of this burgeoning community and own a brand-new home that's a testament to modern craftsmanship and design excellence. The Fairmount Model A by Nortterra is your gateway to a life of comfort, convenience, and natural beauty in Meaford. (id:35492)
Sotheby's International Realty Canada
Lots 1-4 Deer Lane
Blue Mountains, Ontario
Nestled within a gated development designed by Hariri Pontarini Architects, this exclusive 2.5-acre waterfront retreat is a testament to luxury living. Inspired by the open-concept charm of Bali, the property features two distinctive homes, a grand 12,000 sq ft residence, and a more intimate 6,000 sq ft retreat, each exuding bespoke design. Surrounded by tranquility, the estate offers easy access to recreational activities such as skiing, golf, and hiking. Notably, a Transport Canada-approved helicopter landing pad adds a touch of convenience. With the frame and roof completed, this property provides a unique opportunity for customization by the new owners, with architectural design and project management already in place, you have the freedom to choose your own style and finishes. The package also includes a vacant lot for potential expansion, allowing for an additional house, tennis court, or pool. Positioned for seclusion yet accessibility, this waterfront retreat offers a harmonious blend of nature, luxury, and personalization in an unparalleled setting. (id:35492)
Sotheby's International Realty Canada
T202-D1 - 1869 Muskoka Road 118 W
Muskoka Lakes, Ontario
Discover the epitome of Muskoka living at the Treetop Villas within the prestigious Touchstone Resort on LakeMuskoka. This luxurious 3-bedroom villa offers unrivaled lake views and a hassle-free lifestyle, inviting you tosimply arrive and immerse yourself in relaxation and adventure. Embrace an array of amenities designed foryour enjoyment and relaxation: infinity and beach-front pools, a private beach, water sports, a spa, fitnesscentre, tennis courts, and more. Your days can be filled with lake exploration, leisure on the docks, ortranquility in your private, screened room with a fireplace. Evenings offer the delights of dining in ourgourmet restaurant or enjoying a private barbecue on your spacious deck. Situated minutes from Port Carlingand Bracebridge, and opposite the Kirrie Glen Golf Course, everything you need is within easy reach. Thisdesirable villa location includes a private hot tub overlooking the lake, promising a serene escape. Offering 6weeks per year of luxury, this is your chance to enjoy the best of Muskoka with none of the maintenance. (id:35492)
Bracebridge Realty
180 - 49 Trott Boulevard
Collingwood, Ontario
Welcome to Unit 180 - 49 Trott Blvd - This well appointed, private end-unit condo is located on the water side of Highway 26, just a short stroll to water access and minutes away from ski hills, marinas, shopping, and restaurants. This 2-bedroom, 2-bathroom condo offers the best of Collingwood living!\r\nStep inside the open-concept main floor, featuring a bright kitchen with a gas stove and breakfast bar, leading into a inviting living room with a gas fireplace and cathedral ceilings with skylights that fill the space with natural light. The living room flows out to an oversized balcony nestled among the trees—perfect for morning coffee, evening BBQs, additional entertaining space or simply relaxing.\r\nAlso on the main floor is a spacious bedroom, a convenient 3-piece bathroom with in-suite laundry, and plenty of storage options. Upstairs you'll find a loft-style primary suite with a 4-piece ensuite bathroom for additional convenience.\r\nA newly installed ductless AC unit efficiently cools the entire space, ensuring comfort throughout the unit. Additional perks include a storage locker under the front deck and a parking spot conveniently located just across from the unit.\r\nWhether you’re a first-time home buyer, investor, or looking for a hassle-free and no maintenance recreational property, this condo checks all the boxes! Don’t miss out—schedule your showing today! (id:35492)
Royal LePage Locations North
876 Roshan Drive
Kingston, Ontario
Discover unparalleled craftsmanship and refined living in this stunning 4-bedroom, 3-bath, executive bungalow. Built in 2020, this residence blends timeless elegance with modern luxury, sitting gracefully on a corner lot across from a park in the sought-after Westbrook community of Kingston. From the moment you step through the grand tiled entryway, you're welcomed into an impressive great room boasting a soaring cathedral ceiling and a striking stone fireplace, creating a perfect backdrop for both intimate family gatherings and large-scale entertaining. The open-concept design effortlessly connects the living room, dining area, and breakfast nook with the gourmet kitchen - truly a chef's dream. Featuring expansive quartz countertops, abundant cabinetry, and top-tier appliances, this kitchen is as functional as it is beautiful. The principal bedroom suite offers a private retreat, complete with a cozy lounging area, a luxurious five-piece marble ensuite, and a spacious walk-in closet with a dedicated dressing area. Downstairs, the newly completed lower level serves as an ideal in-law suite or independent living space. With a separate entrance through the two-car garage, this bright and airy area includes a large recreation room, kitchenette/wet bar, two generously-sized bedrooms, a full bath, and a dedicated gym/activity space - perfect for multi-generational living or accommodating guests. Located near top-rated schools, with quick access to the 401, and just minutes from all the conveniences of Kingston's west end, this home offers an unmatched blend of luxury, comfort, and practicality. (id:35492)
RE/MAX Finest Realty Inc.
174 Mcnally's Lane
Rideau Lakes, Ontario
Welcome to 174 McNally's Lane - a beautiful level access property located on the south shore of Upper Rideau Lake, which is part of the Heritage Rideau Canal System. This Seahawk home sits back from the waters edge on a 1.3-acre lot and has a double car, detached garage with an attached carport - great for storing vehicles out of the elements. This bungalow has three main floor bedrooms with the primary bedroom having its own full en-suite bathroom and direct access to the large deck. Just off the foyer is a full bathroom and laundry area that leads to the main living area consisting of an open concept kitchen, dining room, living room, with an airtight Jotul Woodstove and soaring cathedral pine ceilings. Stepping out from the dining area, there is a beautiful 3-season sunroom with sunspace windows and a large, luxurious hot tub. From there you can head out to the large front deck that has Trex Decking, making it almost maintenance free. The lower level is partially finished with a second kitchen, large recreation room area, 2-pc bathroom and an unfinished area for storage and utilities. The home is serviced by a drilled well, septic system, geothermal heating and an on-demand generator back up system. The lot has level access to the two large docks where you can enjoy miles of boating, swimming and fishing opportunities on the Rideau System. Away from the lake and on the other side of the home, youll find a small orchard, beautifully landscaped gardens and a paved laneway. This waterfront home is located just a few short minutes south of the town of Westport, where youll find all amenities, entertainment and dining. (id:35492)
Royal LePage Proalliance Realty
134 Picadilly Circle
Iroquois Falls, Ontario
Modern and on-trend updates all through this spacious 5 bedroom family home! This mid-century-modern build has been lovingly renovated, top to bottom, with unique features throughout. The large living room has beautiful views overlooking the front yard and quiet tree lined street. With the busy household in mind, a combined kitchen & dining room boasts lots of natural light and includes Stainless steel fridge, stove & dishwasher new in 2023. The second storey offers four bedrooms with plush new carpet and a 4-piece bathroom. The primary bedroom has an oversized closet with a built-in storage system. The finished basement offers a rec room, fifth bedroom with a 3-piece ensuite bathroom + laundry, as well as utility room and cold storage. Attached 17' x 25' garage with automatic door and a side door for quick access to the main floor or the basement! The backyard has so much space with a depth of nearly 130 feet. What's more, there is a back laneway for seasonal access for your convenience. **** EXTRAS **** Age: 1964 | Square Footage: 1,486 | Hydro; 81.29 Monthly Average | Natural Gas; 103.18 Monthly Average | Water/Sewer; 66.60 Monthly Average (id:35492)
Zieminski Real Estate Inc
525 Erinbrook Drive Unit# B039
Kitchener, Ontario
Choose from $5,000 Design Studio Credit or 1 Year Free Condo Fee credit!!!! Welcome to the Aliya, a modern 1368 sq. ft. second and third floor unit in the Stacked Condo Townhomes at the Erinbrook Towns! This unit offers 2 bedrooms, 2.5 bathrooms, and a dedicated parking space. The second floor features an open-concept living room, a modern kitchen with a dinette, and a powder room. Enjoy the covered balcony for outdoor relaxation. The third floor includes a principal bedroom with an ensuite and walk-in closet, an additional bedroom, and a main bathroom. Stunning quality finishes including an appliance package. These units are ENERGY STAR® certified and a Bell Internet Package is included in Condo Fees. If you enjoy a lock-and-go lifestyle with little to no maintenance, then a condo villa is perfect for you! Say goodbye to shoveling snow and mowing the lawn, and spend more time doing what you love most. Please visit the Sales Centre located at 155 Washburn Drive Monday-Wednesday from 4-7pm and Saturday & Sunday from 1-5pm. First-time Homebuyer Depost plan avaiable for qualifying purchasers! (id:35492)
Coldwell Banker Peter Benninger Realty
185 Simcoe Street E
Hamilton, Ontario
THIS SEMI-DETACHED BUNGALOW HAS 3 BEDROOMS, UPDATED KITCHEN & BATHROOM, A VERY PRIVATEPATIO / YARD, AND IS LOADED WITH CHARM. LOCATED IN THE HEART OF THE NORTH END, THIS AREA ISKNOWN FOR ITS FAMILY-FRIENDLY NEIGHBOURHOODS, COMMUNITY SPIRIT, CULTURAL VIBRANCY, ANDCONVENIENT ACCESS TO SCHOOLS, SHOPS, RESTAURANTS, CAFES, AND FAMILY ENTERTAINMENT OPTIONSALONG THE WATERFRONT. IT IS AN EASY WALK TO THE PIER 4 PARK & BAYFRONT PARK WHICH ARE IDEALFOR FAMILY PICNICS, LEISURE ACTIVITIES AND ENJOYING LAKE VIEWS. FOR THE COMMUTER, THE WESTHARBOUR GO STATION IS CLOSE BY AND THE HOSPITAL IS JUST AROUND THE CORNER. ALL OF THIS MAKING185 SIMCOE ST E AN ATTRACTIVE OPTION FOR YOUNG FAMILIES TO PUT DOWN ROOTS AND MAKE MEMORIES.PLEASE NOTE THAT STREET PARKING IS AVAILABLE BY PERMIT AT A COST OF APPROX. 100/YR (2023) (id:35492)
Royal LePage Burloak Real Estate Services
185 Simcoe Street E
Hamilton, Ontario
CALLING ALL FIRST TIME BUYERS. THIS SEMI-DETACHED BUNGALOW HAS 3 BEDROOMS, UPDATED KITCHEN & BATHROOM, A VERY PRIVATE PATIO / YARD, AND IS LOADED WITH CHARM. LOCATED IN THE HEART OF THE NORTH END, THIS AREA IS KNOWN FOR IT’S FAMILY-FRIENDLY NEIGHBOURHOODS, COMMUNITY SPIRIT, CULTURAL VIBRANCY. CONVENIENT ACCESS TO SCHOOLS, SHOPS, RESTAURANTS, CAFES, AND FAMILY ENTERTAINMENT OPTIONS ALONG THE WATERFRONT. IT IS AN EASY WALK TO THE PIER 4 PARK & BAYFRONT PARK WHICH ARE IDEAL FOR FAMILY PICNICS, LEISURE ACTIVITIES AND ENJOYING LAKE VIEWS. FOR THE COMMUTER, THE WEST HARBOUR GO STATION IS CLOSE BY AND THE HOSPITAL IS JUST AROUND THE CORNER. ALL OF THIS MAKING 185 SIMCOE ST E AN ATTRACTIVE OPTION FOR YOUNG FAMILIES TO PUT DOWN ROOTS AND MAKE MEMORIES. PLEASE NOTE THAT STREET PARKING IS AVAILABLE BY PERMIT ATCOST OF APPROX. 100/YR (2023). (id:35492)
Royal LePage Burloak Real Estate Services
3852 Roxborough Avenue
Crystal Beach, Ontario
POTENTIAL PLUS.. Is offered with this 1 bedroom, 1 bathroom , 3 season cottage or year round bungalow situated on a beautiful , oversized 60 x 90 ft. lot adorned with majestic, mature trees & colorful floral gardens located in the quiet, serene & quaint Town of Crystal Beach. This property features Luxury Vinyl Tile flooring throughout, eat-in recently upgraded kitchen, a sunroom (which could be easily utilized as a second bedroom, home office, games room, gym or a lovely crafts room) , a living room with a wood burning fireplace insert ( sold as is. no WETT inspection/certification) a primary bedroom with sliding glass doors offering access to a side deck and a perfect place to enjoy your morning coffee, a convenient utility room offering access to your furnace and water heater & a handy mud room. Outside you will find a lean-to carport, a shed to store all of your garden tools & lawn maintenance equipment as well as some beautiful mature trees & plenty of colorful floral gardens enhancing the beauty of an amazing oversized yard which is completely fenced adding to the privacy of your rear/side yard oasis. A fantastic location with only a short leisurely stroll to the beautiful Bay Beach with it's white sand & crystal clear water of Lake Erie. You will also enjoy the short walk to the restaurants & shops of the revitalizing downtown Crystal Beach. You will also love the character and charm of downtown Ridgeway with its unique restaurants & shops which is also only a short walk away. In the area & nearby is the Crystal-Ridge community center, library, arena , park with tennis/basketball courts, playgrounds, splash pads , pavilion, dog park, miles of beautiful nature trails & bike paths as well as a sports field. If the lure and excitement of larger venues & shopping appeals to you Fort Erie & The Peace Bridge crossing to the U.S. of A.as plus the intrigue & beauty of Niagara falls are only a 15 min. drive. Dont miss out on this amazing opportunity. Check it out... (id:35492)
Peak Realty Ltd.
11 Gatcombe Circle
Richmond Hill, Ontario
High-End Renovated Home Offers Modern Kitchen W/Top Of Miele Appl's, Quartz C/Tops, Hardwood Floor, Coffered Ceiling, Crown Moulding, Stained Oak Staircase W/Iron Pickets, Wall Paneling/Wainscoting, Smooth Ceilings, Solid Interior Doors, Custom Entry Door, Oversized Casing&Basebords, LED Potlights. Marble Master Ensuite (10Ft Shower) W/Heated Floor, Custom Wine Rack & Sauna. **** EXTRAS **** Include Miele S/S Fridge, S/S Stove, S/S Hood, Washer/Dryer, Central Air, Central Vac W/All Attachments, Window Coverings, All Lighting Fixtures. (id:35492)
Eastide Realty
96 Sumbler Road
Pelham, Ontario
Introducing Homes by Hendriks, where exceptional craftsmanship and outstanding customer service converge to create your dream home. Renowned as a reputable builder with an unwavering commitment to quality, Hendriks has established a remarkable reputation in the real estate industry. This enticing opportunity offers more than just purchasing land; it presents an exclusive chance to forge a lasting partnership with Hendriks through a tied build contract. You can be confident that your home will be constructed with the utmost attention to detail and the finest materials. What sets Home by Hendriks apart is their dedication to fulfilling your vision. As a Buyer, you have the liberty to collaborate with the builders and craft a personalized design that suits your unique preferences and lifestyle. From the layout and architectural style to the finishes and fixtures, your dream home will truly be a reflection of your individuality (id:35492)
RE/MAX Niagara Realty Ltd
17 Parklane Crescent
St. Catharines, Ontario
BEAUTIFULLY AND FULLY RENOVATED 4 BEDROOM, 4 BATHROOM BUNGALOW ON A HUGE, PRIVATE RAVINE LOT IN THE SOUTH END OF ST. CATHARINES. AWARD WINNING CUSTOM HOME BUILDER, PYM AND COOPER CUSTOM HOMES, WERE ENGAGED TO OVERSEE THE RENOVATIONS. THE HOME IS LOCATED ON A QUIET CUL-DE-SAC CLOSE TO SHOPPING, DOWNTOWN, MERIDIAN CENTRE ARENA, FIRST ONTARIO PERFORMING ARTS CENTRE, ST. CATHARINES GOLF AND COUNTRY CLUB, BRUCE TRAIL, NIAGARA WINE ROUTE AND QUALITY SCHOOLS. THERE IS EASY AND QUICK ACCESS TO MAJOR HIGHWAYS AND THE GO TRAIN. RENOVATIONS BEGAN IN LATE 2023 AND WERE COMPLETED IN 2024 WITH UPDATES INCLUDING: NEW PAVED DOUBLE WIDE DRIVEWAY; NEW SHINGLED ROOF, NEW SOFFIT/FASCIA AND EAVESTROUGH; NEW WINDOWS AND EXTERIOR DOORS; NEW CONCRETE FRONT WALKWAY; NEW TILED FRONT PORCH; NEW LANDSCAPE WALKWAY, RETAINING WALLS AND STEPS IN REAR YARD; NEW VAULTED CEILINGS ON MAIN LEVEL; NEW MAIN FLOOR MUD ROOM; NEW COVERED SIDE PORCH OFF DINING ROOM; NEW COVERED DECK OFF LIVING ROOM WITH GLASS RAILS; NEW CONCRETE LOWER PATIO; NEW 200 AMP SERVICE AND PANEL; NEW CENTRAL VAC SYSTEM; NEW GARAGE DOOR OPERATOR; NEW PLUMBING AND FIXTURES; NEW ELECTRICAL WIRING AND SWITCHES/RECEPTACLES; NEW INSULATION IN WALLS AND CEILINGS; NEW DRYWALL; NEW INTERIOR TRIM DOORS AND HARDWARE; NEW FLOORING THROUGHOUT; FRESHLY PAINTED; NEW KITCHEN AND BATHROOM CABINETRY; NEW MAIN FLOOR LAUNDRY; NEW LIGHT FIXTURES; NEW OAK STAIRCASE TO LOWER LEVEL; NEW WALK IN CLOSETS; AND NEW TILE AROUND MAIN FLOOR WOOD BURNING FIREPLACE. NOT A SINGLE DETAIL WAS OVERLOOKED. (id:35492)
Royal LePage NRC Realty
587 Dorcas Bay Road
Northern Bruce Peninsula, Ontario
Discover your own slice of paradise with this stunning 3-bedroom, 2-bathroom bungalow nestled on 5 picturesque acres surrounded by the breathtaking beauty of Bruce Peninsula National Park. Just moments away from Lake Huron and the enchanting Grotto, this modern home offers the perfect blend of tranquility and adventure.\r\n\r\nThe Spacious and bright living area is perfect for family gatherings or entertaining friends. With a Modern Kitchen features stainless steel appliances, and plenty of storage—ideal for the home chef. The comfortable master bedroom with an ensuite bath, providing a serene retreat. Two more well-sized bedrooms with ample closet space, perfect for family or guests. Enjoy the large windows throughout bring in stunning views of the surrounding nature.\r\n\r\nEnjoy your 5-acre property, offering privacy and space for outdoor activities, gardening, or simply soaking in the peaceful surroundings. With close access to the National Park trails, it is perfect for hiking, wildlife watching, and exploring the local landscape. Just a short drive to Tobermory, where you can experience local shops, restaurants, and the ferry to Manitoulin Island. A quick drive to pristine beaches and crystal-clear waters of Singing Sands, perfect for swimming or a picnic on the beach. Experience one of Ontario's most breathtaking natural wonders, The Grotto, located just a stone's throw away. With endless opportunities for hiking, kayaking, and exploring the rugged beauty of the Bruce Peninsula.\r\n\r\nThis bungalow is not just a home; it's a lifestyle. Embrace the natural beauty of the Bruce Peninsula while enjoying modern comforts and amenities. Whether you're looking for a year-round residence or a seasonal getaway, this property is a rare find.\r\n\r\nSchedule Your Viewing Today! (id:35492)
Sutton-Sound Realty
30 Cartier Drive
St. Catharines, Ontario
Stunning 4 Level Sidesplit with over 1700 sq ft of finished living space in a highly sought after North End location just steps to the Welland Canal and walking trails, and conveniently located near all amenities. Upon arriving, you'll love the curb appeal of the nicely landscaped lot and covered front porch with an extra sitting area with plenty of privacy. The main floor features refinished hardwood floors, and double French doors that lead to an updated and oversized kitchen with plenty of cupboard and counter space and large pantry - perfect for large families! The upper level features 3 good sized bedrooms and an updated 4pc bath with deep soaker tub. A few steps down to the lower level, you'll enjoy large windows, a spacious family room and a 4th bedroom with a 3pc ensuite bath and walk-in closet. The basement offers a rec room and plenty of storage! You'll love the beautifully landscaped and fully fenced yard featuring a large interlock patio, an additional covered deck and above ground pool. Don't miss your opportunity to view this beautiful home offering tons of living space located on a highly desirable street. (id:35492)
Century 21 Heritage House Ltd
11056 Firgrove Drive
Windsor, Ontario
End Unit Executive Freehold Townhome Spacious and Bright with Extra Windows on the One Side. Gourmet Kitchen with California Shutters, Stainless Appliances and Filtered Water Dispenser. Large Family Room with Gas Fireplace that Walks Out to Spacious Heated Sun Room for Additional Living Space That Also Walks Out to Patio and Yard. Garage with Inside Entry. Main Flr Laundry with Coat Closet and Laundry Tub. Master Bedroom with 3 pce Ensuite and Large Walk in Closet. Partially Finished Lower Level with Additional Family Room. New Air Conditioning 2022 (id:35492)
RE/MAX Aboutowne Realty Corp.
225 First Avenue
Shelburne, Ontario
Exceptional Commercial/Residential Opportunity - Discover the limitless potential of this versatile property, perfectly suited for commercial and residential use. The spacious main floor offers ample room for various business endeavors, making it an excellent choice for your entrepreneurial dreams. Additionally, this property is ideal for live-work arrangements, providing the flexibility to combine your workspace and living space seamlessly. The property is being sold in as-is condition, with its primary value in the lot. Exterior viewings only. (id:35492)
RE/MAX Real Estate Centre Inc.
103 Kchi Sin Miikan
Christian Island 30, Ontario
If you ever wanted a great island cottage with sandy beach and morning coffee in the sunshine overlooking the clear blue waters of Georgian Bay then this is the place! Located on leased Indigenous land, just a 20 minute ferry ride from Cedar Point in North Tiny Township, on Christian Island this large 3,000+ sq.ft. 2.5 storey cottage has everything you need to enjoy spring, summer & fall on the island! The cottage has a 1,400sq. ft. full open concept unfinished ground level including utility area with electric forced air furnace, water treatment, workshop, rec room area & a garage area with garage door to the water front for storage of all your waterfront toys. Stairs from the ground level take you up to the fully finished second level where you have a full kitchen with vaulted ceilings, dining room with walk out to a deck overlooking the water, living room with cathedral ceilings, hardwood floors & wood stove. There are 3 bedrooms with a large primary with its own 4pc ensuite, walk in closet & separate deck overlooking the water. The other 2 good sized bedrooms are down the hall & there is a main 3 pc bathroom with full laundry. The waterfront is gorgeous with soft sand entry and includes a full stilt aluminium dock system with wood decking for boats, swimming and diving. Don't forget the bunkie on the property perfect for 2 persons with its own legal 2 pc bathroom! This is one of the bestplaces on the island and don't miss it! See it now! (id:35492)
Realty Executives Plus Ltd
314 - 220 Gord Canning Drive
Blue Mountains, Ontario
Move in for Ski season! One of only four oversized one-bedroom plus dens in the Westin Trillium House. This recently renovated suite offers 806 sq ft of living space including a full kitchen, dining area, sleeping accommodations up to 6, and the comfort of a gas fireplace. Walk out to the balcony overlooking Blue Mountain Village, the millpond, mountains, and Georgian Bay in the distance. The Westin offers a year-round heated pool, hot tubs, a workout fitness studio, heated underground parking with charging stations, Oliver & Bonacini Grill and Bar, and meeting rooms. The suite is enrolled in the Westin Trillium House rental program. A 2% Village Association Entry fee is to be paid by the buyer. The condo fee includes cable, internet, heat, hydro, water/sewer, parking, use of amenities, insurance, and all interior and exterior building and property maintenance. Living room and bedroom renovations were completed in 2022, bathroom renovations are ongoing through fall of 2024. Don’t miss out on this vacation property. (id:35492)
Royal LePage Exchange Realty Co.








