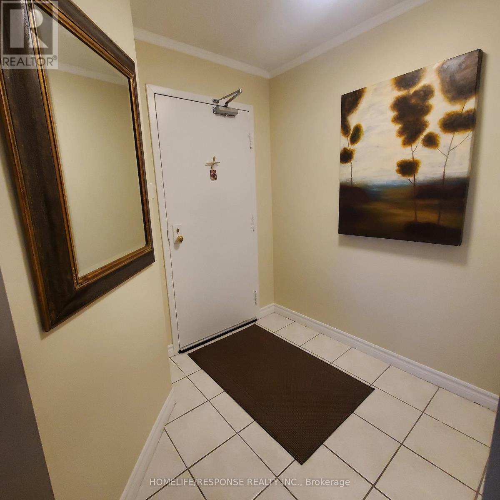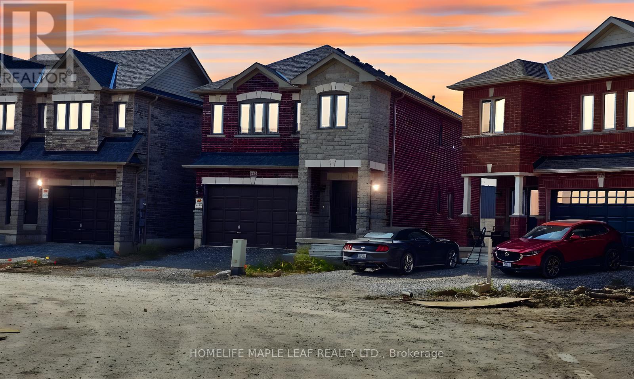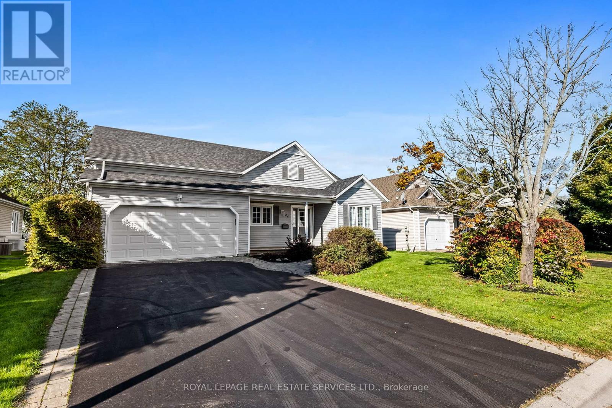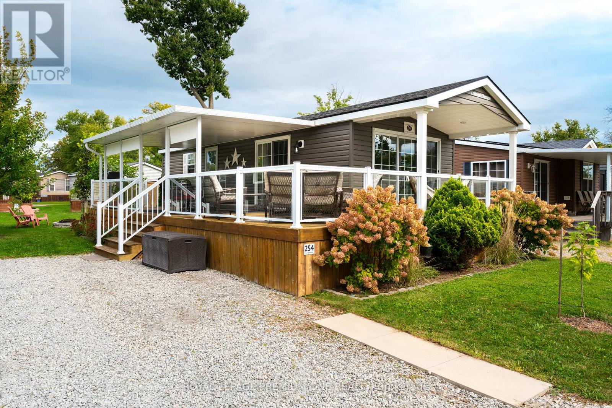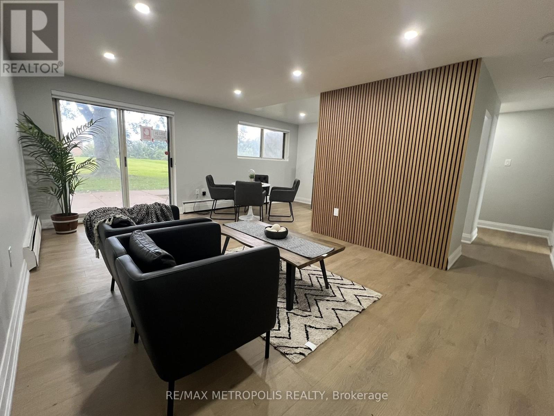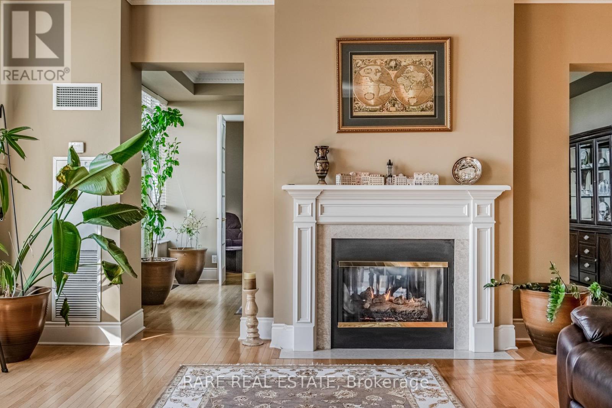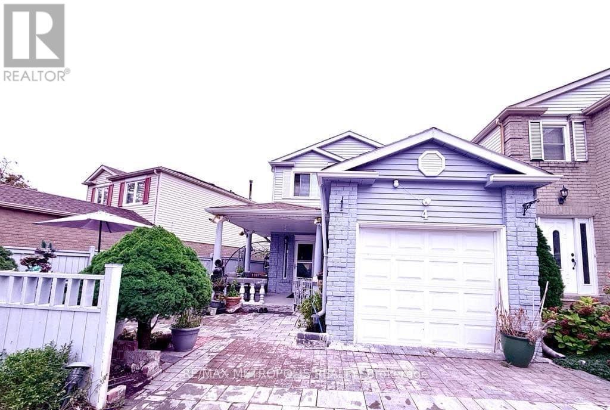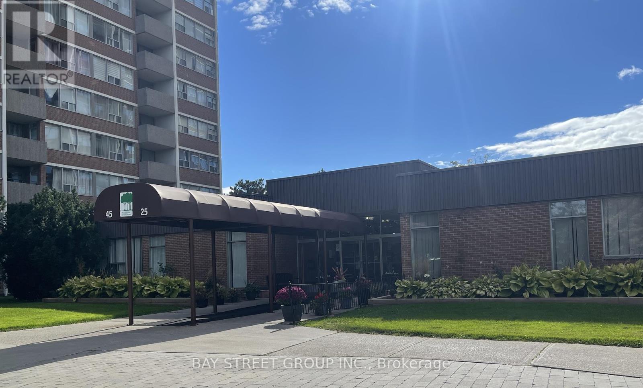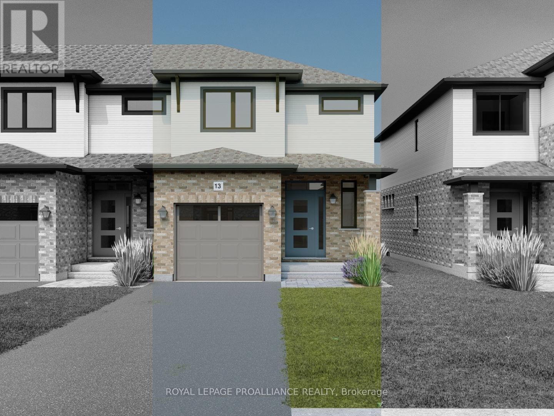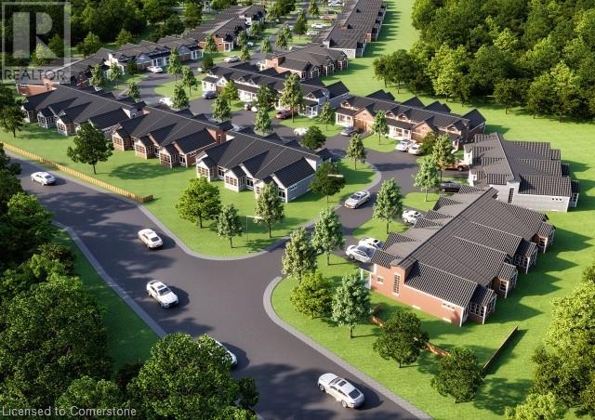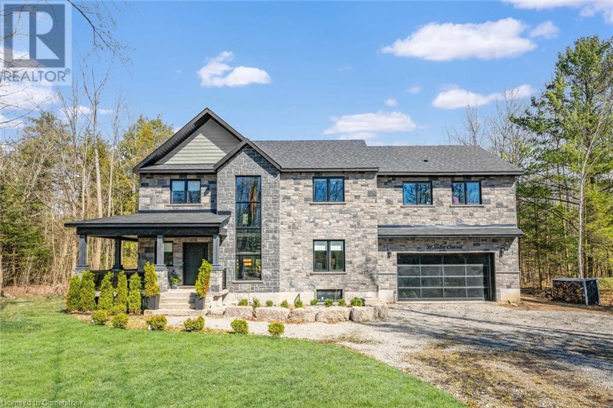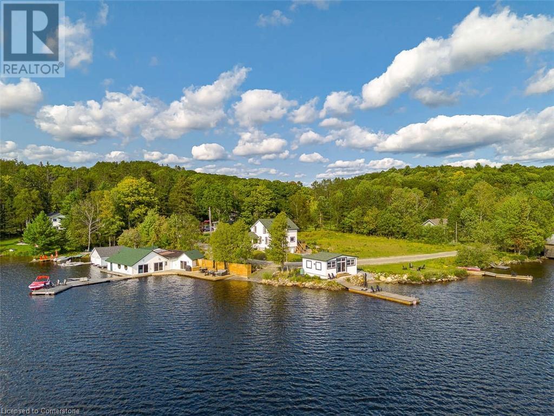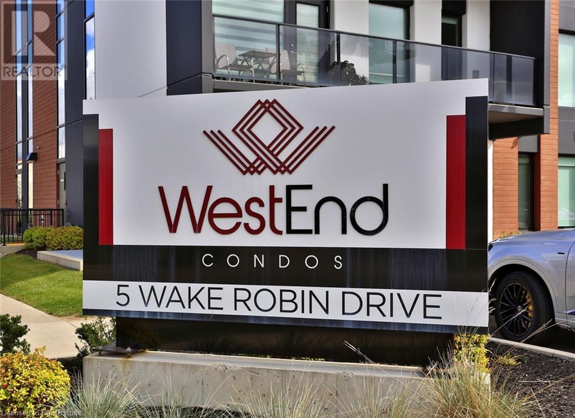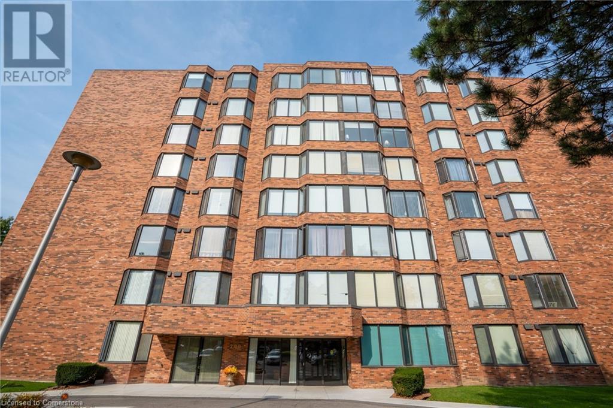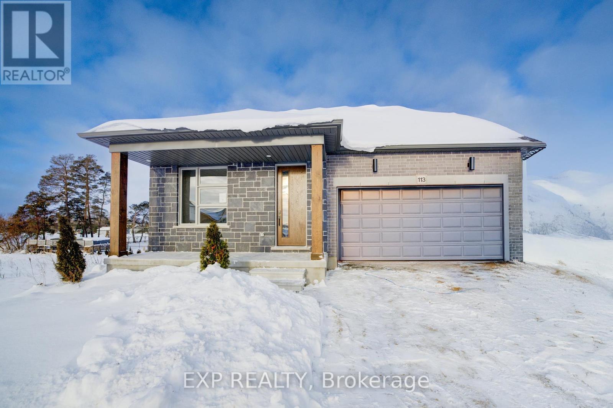507 - 860 Commissioners Road E
London, Ontario
Spacious and well maintained 2 bedroom unit, with large Kitchen, plenty of natural light, balcony that is south facing view of beautiful wooded area, open concept Living/Dining area, perfect to entertain Spacious Master Bedroom with large closet. Plenty of storage throughout. Ensuite laundry. Building offers fabulous facilities, outdoor pool, tennis courts, fitness center. Walking distance to Hospital, Shops, Restaurants, Park, Schools, Transportation. Easy drive to Hwy 401. (id:35492)
Homelife/response Realty Inc.
45 Wellington Street
Bayham, Ontario
Beautiful Corner Lot Home In A Great Location. Located 5 Minutes Walking Distance From The Beautiful Port Burwell Sandy Beaches, And 5 Minute Driving From Beautiful Provincial Park Beaches And Camp Sites. Spacious Kitchen With Plenty Of Natural Light, Pantry Space And Breakfast Area With Walk-Out To The Yard. Detached Garage Has Been Partially Converted To A Tv Room For Watching The Game, Or As A Garage/Workshop/Rec Room. 4 Total Bedrooms Including 1 Of The Bedrooms Conveniently Located On The Main Floor. Large Lot With Backyard Patio Perfect For Entertaining. Ample 4 Car Parking. Vendor Take Back Option Available. (id:35492)
RE/MAX Premier Inc.
505 Speedvale Avenue E
Guelph, Ontario
This cottage-like home, with total of 6 Bedroom(Main level 3 and lover level 3), with 2 kitchen(One on main and 2nd in the basement), 2 full bathroom(on on the main and 2nd on the basement). Main level you will be welcomed in to the bright living room alongside the adorable kitchen, finished & move in condition basement with 3 bedroom, full bathroom and kitchen. The backyard is as sweet as can be with a beautiful covered deck surrounded by landscaped, garden in this fenced portion of this over-sized lot. An impressive 111' frontage with many options to consider here an addition, a garage or possibly severance! This is an offering unlike most, a parcel of land this size doesn't com along everyday close to victoria Davis centre, groceries public transit and much much more (id:35492)
Right At Home Realty
210 Palace Street
Thorold, Ontario
Welcome to your dream home! This home has around 200k builder upgrades, sits on a deep lot, has a brick and stone exterior, and tons of outdoor and indoor pot lights. 9 ft ceilings on main floor, oak staircase, Eng. Hardwood in all bedrooms, living room and kitchen & carpet - free home. The upgraded kitchen features modern high-end appliances, a quartz counter, and a very large pantry. The house comes with an upgraded floor plan with second-level laundry. The home features 4 Bedrooms and 3.5 Bathrooms! See for yourself! Tons of upgrades & premium lot! 5 minutes from Brock university & Hwy 406. Don't miss it! **** EXTRAS **** Built-in microwave and oven, dishwasher, cooktop, Range hood, S/S family hub refrigerator, Central vacuum, On demand water heater, Reverse Osmosis water filtration. (id:35492)
Homelife Maple Leaf Realty Ltd.
114 - 120 Carrick Trail
Gravenhurst, Ontario
Experience refined living at Muskoka Bay Resort. This exceptional, fully furnished 2 bed 2 bath condo is located on a world-renowned golf course. The 246 sq.ft. walkout terrace offers captivating views of the 18th hole. Escape urban life and immerse yourself in a contemporary suite with access to top-tier amenities. Enjoy two outdoor pools, including an infinity pool with striking clifftop views, and fine dining options, surrounded by elegant architecture and cozy fireplaces. Relax by the pools, enjoy great food on one of the best patios in Muskoka or play a round of Golf. Winter season brings fat bike trails, cross-country ski trails and an outdoor skating rink on site. Enjoy a waived golf club initiation fee of up to $50,000 in value and a fully furnished suite. Annual dues and Food and Beverage Minimums apply. Seize this unique opportunity to own a sophisticated, versatile, and practical 4-season retreat in the heart of Muskoka Bay Resort. **** EXTRAS **** Benefit from the resort's rental program, providing you with hassle-free income while the resort manages guest transitions. (id:35492)
Right At Home Realty Investments Group
24 Lockwood Drive
Brighton, Ontario
Welcome to 24 Lockwood Drive. An amazing bungalow in Brighton by the Bay. Streaming with natural light this home features generous size principal rooms, an open concept design, a sunroom walking out to a large deck to enjoy your morning coffee or evening cocktail. Two spacious bedrooms and two full baths, main floor laundry, a finished basement and more. This amazing community offers a clubhouse with a gym, bbq area, library and activities galore. A short walk to the lake, minutes from beaches, downtown restaurants, shops and amenities and the stunning Presquile Provincial Park. This one is not to be missed! **** EXTRAS **** Stainless Steel appliances, gas fireplace in living room, covered porch, large storage area in basement, hardwood floors, eat in kitchen! (id:35492)
Royal LePage Real Estate Services Ltd.
254 - 1501 Line 8 Road
Niagara-On-The-Lake, Ontario
Welcome to Vine Ridge Resort in beautiful, historic Niagara-on-the-Lake. The ultimate playground just south of the GTA. Resort cottage living with easy access to Niagara Falls, Lake Ontario, Casinos, Shopping, Golf Courses, Wineries, top restaurants, US Border, theme/water parks, beaches, and endless nature trails. This park model cottage has only had 1 owner, never been rented, and been fully maintained and updated since day 1. Mature trees and landscaping have been added to this site for additional aesthetics privacy. This 2-bedroom model include a beautiful wrap around deck with 2 overhang roofs to protect from the elements and maximize enjoyment on summer nights. The interior is breath taking with the master bedroom having a walk-in closet and the second bedroom having bunk beds. Upgraded counter tops, prewired for surround sound in living room, oversized lot/backyard, and quiet resort location are ideal features to add to your enjoyment. This turnkey retreat includes laundry facilities, 2 pools 1) massive pool with splash pad 2) Regular heated saltwater pool, multi-sport court, kids club activities, weekly entertainment/events calendar, family park, bocce court, kids soccer. (id:35492)
Royal LePage Premium One Realty
161 Lerta Way
Ottawa, Ontario
Welcome to 161 Lerta Way a stunning and spacious townhome that's a must-see! The main floor features an inviting open-concept design, with a modern eat-in kitchen that flows seamlessly into the dining and living areas, complete with hardwood floors. A stylish 2-piece bath .Upstairs, unwind in the large master bedroom with a luxurious 4-piece ensuite, relaxing soak in tub or enjoy a separate shower. Two additional bedrooms and a 3-piece bathroom provide plenty of space for family or guests. The finished lower level offers the perfect space for entertaining, featuring a cozy natural gas fireplace, ideal for movie nights with friends and family. There's also a rough-in for an additional bathroom on this level, offering future potential. Outside, enjoy the sun-filled backyard, fully fenced and complete with a deck, perfect for outdoor relaxation and gatherings. Conveniently located just minutes from shopping, restaurants, coffee shops, parks, schools, and more, this home wont last long. Book your showing today! (id:35492)
Pontis Realty Inc.
418 - 118 King Street E
Hamilton, Ontario
Step inside The incredible Residences of the Royal Connaught! Spacious and bright corner unit with 674 sq feet, 1 bedroom, 1 Bath with gorgeous escarpment views. Open concept kitchen with granite counters, stainless steel appliances and large breakfast bar. Entire unit upgraded with laminate floors, pot lights, living room with 9 foot ceilings and a primary bed with over- sized walk in closet. 4 pc main bath room with quartz counters, 18 inch ceramic floors and showers surround. In-suite laundry. Amazing amenities, 24 hour concierge, gym, party/media room and incredible rooftop patio with cabanas, couches, fireplace and BBQ all steps away from the unit on 4th floor. Close to transit, GO station, awesome restaurants, shops, all downtown Hamilton has to offer. Great location for McMaster University or Columbia College students. Possession 30-60 days/TBA. Dont miss out, come see what all the hype is about in Downtown Hamilton! (id:35492)
Royal LePage Burloak Real Estate Services
101 - 1830 Dumont Street
London, Ontario
Welcome to this beautifully transformed 2 bedroom condo! Every aspect of this unit has been meticulously renovated, including the flooring, pot lights, kitchen, bathroom, bedrooms, and accent walls. The brand new stainless steel appliances and custom blinds add a touch of modern luxury and convenience. Unit 101 at 1830 Dumont offers exceptional value with over $50,000 invested in upgrades. Conveniently located near all essential amenities - banks, Walmart, grocery stores, restaurants, bus stops, schools, and highways - this condo is perfectly situated for easy living. Plus with utilities included in the condo fees, you can enjoy a hassle-free lifestyle with added savings. Lots of parking available! (id:35492)
RE/MAX Metropolis Realty
27 John Street N
Caledon, Ontario
In the picturesque village of Alton, and only steps to the Millcroft Inn and Alton Mills Art Centre, this delightful retro gem showcases a classic mid-century architecture, well ahead of its time. The open-concept layout seamlessly connects the living room, dining area, and kitchen, making it ideal for entertaining. Cathedral ceilings, large windows and multiple walk-outs flood the space with natural light. The kitchen offers a modern touch with white cupboards, marble laminate and the classic retro checkered tiles. Ample counter and pantry space making it versatile for families. The upper level offers 3 generously sized bedrooms, each with a walk-out including a slide! A second living room on the main level has a 3pc bath with an upper-level bedroom. A separate space, perfect for family and guests. Step outside to a private backyard, perfect for summer barbecues or gardening. **** EXTRAS **** A blank canvas awaiting your entertaining dreams. (id:35492)
Royal LePage Rcr Realty
403 - 8 Fead Street
Orangeville, Ontario
Lovely 2 bdrm suite in the exclusive Bromount. Close to all amenities Orangeville has to offer (fine dining, shopping, trails, hospital, medical centers, theatre) and more. Building features gorgeous front reception room and lobby, security entry, underground parking, laundry facilities, meeting/party room, exercise room, post office room and recycle area. Plenty of guest parking available. This suite is upgraded and shows 10+. Upgraded bath with easy shower access and marble floors, upgraded counters, backsplash and flooring in kitchen, upgraded doors throughout. Decking on terrace for easy access and no step down. Extremely well maintained and ready for its new owner and a comfortable and secure lifestyle. (id:35492)
RE/MAX Real Estate Centre Inc.
829 - 2737 Keele Street
Toronto, Ontario
Luxurious Hotel Like 1 Bedroom With Panoramic Views Of Toronto's Skyline. Cherry Hardwood Floors Throughout. Elegant Master Bedroom With French Doors & Wall To Wall Mirrored Closet. Ensuite Laundry. Open Concept Modern Kitchen With Granite Countertop. Parking Space With Locker, 24 Hour Concierge Service. Professional Offices On Main Floor Including Pharmacy. Close To Wilson & Yorkdale Subway. Mins Access To Hwy 401 & Hwy 400. Walk To Shopping And Restaurants. Flexible Closing. **** EXTRAS **** Fridge, Stove, Washer/Dryer, All Electric Light Fixtures, Window Coverings. (id:35492)
King Realty Inc.
303 - 86 Dundas Street E
Mississauga, Ontario
Brand New Spacious 2 + Den W/2 Full Baths Condo Unit in Award Winning Developer EMBLEM Know as ARTFORM CONDOS. 9 Foot Ceilings, Floor to Ceiling Windows, Modern Kitchen With B/I Appliances, Composite Quartz Countertop & Backsplash, High End Finishes. Large Master Bedroom W/4 Piece Ensuite, Spacious 2 nd Bedroom and Large DEN for Office Use or Extra Bedroom, Large Sun-Soaked Balcony, 1 Parking and 1 Locker Included. Steps to New Cooksville LRT Station in Mississauga. Impressive Amenities including 24/7 Concierge, Outdoor Terrace, Party Room, GYM, Meeting Room, Cabana Style Seating & BBQ Dining Area. Minutes away from Square One, Sheridan College & Major Highways. **** EXTRAS **** Located in Prime Mississauga Location. Amazing Amenities including 24/7. Concierge, Gym, Party Room, Media Room, Outdoor Terrace & a Lounge. This Is A New Property Taxes Have Not Been Assessed Yet. (id:35492)
Century 21 People's Choice Realty Inc.
602 - 61 Markbrook Lane
Toronto, Ontario
A Spacious Affordable CONDO Is Waiting To Welcome You In Quiet And Very Well Managed Building. It Has Two Good Size Bedrooms And Two Full Washrooms With Laundry Ensuite. Newly painted. Few steps away to the TTC Bus stop. Few minutes away to major highways, and transit. Enjoy the amenities, like indoor swimming pool, sauna, gym, party room, visitor parking. Great opportunity for first time home buyers. (id:35492)
RE/MAX Metropolis Realty
Tph6 - 25 Kingsbridge Garden Circle
Mississauga, Ontario
2,680 Sqft (249 Sqm) offering 3 bedrooms, 3 bathrooms, 10 ft ceilings throughout and 2 terraces facing South East giving clear, unobstructed views of the Toronto + Square One skylines and Lake Ontario. A functional, yet true trophy property, TPH6 (Terrace Penthouse 6) by Tridel offers many unique, luxury features. Natural gas BBQ connection on terrace, 2 indoor gas fireplaces (1 double sided in living/dining + 1 fireplace in family room). This unit is so large there are 2 entry doorways, a double door grand entrance into the foyer and a second single door access to the family room/kitchen and pantry. Hardwood flooring throughout most of the suite with 8 inch baseboards. Granite countertops, built-in appliances in Kitchen with pantry. Primary bedroom with 2 walk in closets and 6 pc ensuite with bidet. 2 parking spaces, one right by the elevator on P1 and the second can fit 2 cars located on P2. Central vacuum system with the laundry room large enough to serve as a locker. Access from almost every room to the outdoor space with large south facing windows for plenty of natural light. TPH6 is located on the 33rd floor giving it truly open views. The building offers multiple layers of security: controlled garage access, front desk security/concierge, controlled access to elevator lobby + suite floor. A grand lobby greets visitors and residents featuring stone finishes, 2 floor atrium style design with a water fountain centerpiece. This traditional luxury design carries throughout the building and TPH6. Expansive amenities include a bowling alley, gym, indoor pool, hot tub, party room, billiards room, outdoor terrace and more. Surrounding area offers shopping, public transit and easy commuter access across the GTA with close proximity to Pearson Airport. **** EXTRAS **** Fridge, Built-In Oven, Built-In Dishwasher, Surface Cooktop, Range Hood, Clothes Washer, Clothes Dryer, Central Vacuum System, All Window Coverings, All Electric Light Fixtures. 2 Parking Spots (P1 #95 - Single, P2 #178 - Tandem). (id:35492)
Rare Real Estate
2220 Elmhurst Avenue
Oakville, Ontario
Nestled within the prestigious confines of South East Oakville, A walk to the lake, walking distance to Oakville Trafalgar High School and Maple Grove Elementary School. The property enjoys comfort, and convenience living in this home, Home System Including 5 Zone Cameras Surveillance 4 Zone Sound System, Canadian Eng. Hardwood, All House Led Light, Black Appliances, Central Vacuum. (id:35492)
Royal LePage Golden Ridge Realty
203 - 40 Richview Road
Toronto, Ontario
You found it! Listed at an incredible value of $503 per sq/ft, this 1214 sq/ft, 2 bedroom plus multipurpose solarium/den/office into your dream home! This second floor unit looks east over a luscious & relaxing tree canopy. The Primary Bedroom is extremely spacious and contains both a walk-in closet and a powder-room/dressing table (which can be converted to a second closet), the primary bedroom also has a 4 pc ensuite. The 2nd oversized Bedroom contains an extra large double closet and optional 2nd door to living area. Both bedrooms have large windows and are bright and airy! The combined living/dining spacious is perfect for entertaining large groups and hosting parties. The solarium often doubles as an office and has floor to ceiling windows, it's a perfect work space that overlooks the tree canopy. Building amenities include Indoor Pool, Sauna, Gym, Billiards Room, and Party Room. Easy access to public transit. Upcoming Eglinton LRT will provide increased value and convenience once completed! Walking trails, golf course, Eglinton Flats Park, James Gardens and much more at your doorstep! **** EXTRAS **** Maintenance Fees are all inclusive and cover Heat, Water & Hydro (id:35492)
RE/MAX Professionals Inc.
1004 - 1100 Caven Street
Mississauga, Ontario
This beautiful and bright condo is located in the highly sought after vibrant Lakeview neighborhood. It offers preferred open concept layout and stunning, million dollars view of Toronto skyline and Lake Ontario! Move in and enjoy the spacious living and dining area with newer, fashionable laminate flooring and freshly painted throughout. The well-appointed kitchen features newer cabinets and ample of counter space. The unit offers two generously sized bedrooms each with large, mirrored closet doors and large windows allowing abundance of natural light. Start and end your days on the balcony enjoying a cup of coffee and admiring panoramic view of the City. The well-kept building surrounded by parks and waterfront trails offers renovated lobby, updated hallways and outdoor swimming pool. Excellent location with easy access to schools, shops, hospitals, transportation, variety of restaurant and entertainment and all waterfront activities. **** EXTRAS **** renovated bathroom, kitchen cabinets (2019), laminate flooring (2023), newer stove., laundry room on every floor, internet included in maintenance fee (id:35492)
Right At Home Realty
315 - 185 Legion Road N
Toronto, Ontario
Welcome to The Tides! This rarely available two level loft feels like living in a townhouse! Two premium parking spots (not tandem!) and locker on the same floor create unique convenience unusual in condo living as no elevator is required. Renovated kitchen and washrooms, new blinds, hardwood throughout. A very functional layout with living, dining and entertainment on main level, and private quarters on upper level. Huge w/in closet (previously a den converted by builder), walkout to balcony and ensuite complete the principle bedroom haven. Laundry on upper floor. Guest suites on same floor as unit! All-inclusive maintenance fees. Incredible amenities including outdoor pool with sundeck and track, gym, yoga and cycling studio, sauna, squash court, business center, billiards, library, theatre, party room, and more! Experience resort-like, luxury living at The Tides condos! Walking Distance To Lake, TTC, Grocery Stores, Mimico Village, Biking & Walking Trails Along The Waterfront. Direct Bus (or walk) To Mimico Go, Short Drive Downtown, 2 Min Drive To Gardiner Expressway. Some photos have been virtually staged. **** EXTRAS **** Existing Stainless Steel Refrigerator, Stainless Steel Stove, Stainless Steel Dishwasher, microwave, Stacked Washer and Dryer, All Elfs (with exception of exclusion mentioned below), All Window Coverings. (id:35492)
Homelife/bayview Realty Inc.
38 Sugarbush Court
Vaughan, Ontario
****Tucked away in the coveted Pinewood Estates*Known for its exclusivity & proximity to esteemed National Golf Club of Canada*This PALATIAL CUSTOM-BUILT Property stands in most prestigious offering neighborhood*Spanning an impressive 1-acre cul-de-sac lot bordering the tranquil Boyd Conservation Area*This Home underwent extensive renovations apx. 2.5 M*Emphasizing luxury and modernity*The Grandiose interior unfolds over 15,000 sq ft*Featuring an iconic Scarlett O'Hara staircase open from top to bottom*6 lavish bedrooms & 10 exquisite washrooms*Alongside a suite of entertainment amenities including dual gourmet Kitchens*Sunlit Sunroom*Metal Roof*Personal Gym*Movie Theater & magnificent Indoor cedar Pool with an adjoining Hot Tub & Sauna*The meticulously landscaped grounds invite outdoor living with a sprawling patio/Bespoke BBQ station & private Basketball court*While a generous 4-car garage, with 2 Lifts promises ample space for the Automobile aficionado*Property for picky Buyers*17 Custom Skylights ensure this residence is not only the Epitome of Elegance also a Beacon of Comfort, luxury & safety within one of the most Prestigious Locales* **** EXTRAS **** *LED Lighting*C/Vacuum/Air*State-of-the-art HVAC systems automated *Exceptional upgrades as Smart Home system*2 Lifts inside Garage*All high-end Built in Appliances*All Window coverings*All Fancy Electric Light fixtures*BBQ station in B/Y* (id:35492)
Right At Home Realty
Uph - 1 Cordoba Drive
Vaughan, Ontario
Step into a world of unparalleled opulence and sophistication, where every detail embodies the pinnacle of luxury. The Alvear Palace Upper PH is not just a residence; it's a sanctuary of extravagance that surpasses all expectations. Boasting 10,000+ sqft of meticulously designed living space that spans across two glorious floors, the Upper PH is an architectural marvel. It's not just a residence; it's an exquisite work of art. Picture yourself in your very own private oasis, where an additional 5,000+ sqft is dedicated to a stunning pool and entertaining area, offering a retreat that's nothing short of heavenly. Immerse yourself in a world of relaxation and rejuvenation within your own private spa area, featuring a sauna and steam room. Host lavish gatherings in a sprawling dining rm that can comfortably seat 30 esteemed guests. This is where your epicurean dreams come to life, creating moments that will be treasured forever. **** EXTRAS **** This Upper PH includes staff quarters, ensuring that your every need is met discreetly and efficiently. Rest assured with private underground parking for up to 7 cars, offering not only convenience but also a touch of exclusivity. (id:35492)
Forest Hill Real Estate Inc.
57 Haskell Crescent
Aurora, Ontario
Rare Find Totally Renovated 4+2 Bedrooms On Super 49 X 147 Lot. Full Custom Renovation Has Been Completed Transforming This Prop Into A Spacious, Bright With A Basement Apartment & A Separate Walk Up Entrance & Inviting Home In Desirable Home Located In The High Demand Area Of Aurora Highlands Is A True Gem. Upstairs Features 4 Beds, A Beautiful Open Concept Floor Plan, Custom Kitchen, Picture Window In Dining Room, Luxurious Oversized Master & Spa Ensuite With Huge Frameless Stand Shower And Soaring Tube. Lower level Features A Large Eat-In Kitchen, 2 beds, Lovely Living Room, A True Turn Key Property With Potential Rental Income $6800 A Month. Minutes To Private Schools: SAC, St. Anne's, The Country Day School, Villanova College As Well As Public, Separate And French Immersion. Steps To Case Wood lot Walking Trails, Golf, Making This A Great Location. **** EXTRAS **** Almost New SS Appliances :2 French Dr Fridge, Cooktop,Upper & Lower B/I Oven,Range Hood Microwave,Stove,Washer,2 Dryer,Ac,Almost New Furnace ,New Sub Panel Separated For The B,All Elfs New Windows.Basement:Fridge,Stove,dishwasher,Washer&Dry (id:35492)
Sutton Group-Admiral Realty Inc.
2 Nightfall Court
Vaughan, Ontario
For the Most Discerning Professional, Athlete or Celebrity, this Majestic Mansion Situated on 1 Acre Exceptional Resort-Style Magazine Featured Landscaping is waiting for You, Nestled in Kleinberg's Prestigious and Exclusive Enclave, 5 Generous Bedrooms with Ensuite's, Elevator, Outstanding Finishes Throughout, Fully Finished Basement with an Ultra Modern Bar and Built-in Wine Shelving, Sound Proof Games Room, Wine Cellar, Exercise Room, Sauna, Backyard Boasts a Saltwater Pool, Cabana with Kitchen, Lounge and 3 pc Bathroom, Exquisite Grounds Featuring Ponds and Cascading Waterfalls, Plenty of Niches to Relax in, 4 Car Garage With Epoxy Floors, Separate Glass Enclosed Loft/Man's Cave in Mezzanine. Minutes to Downtown Kleinberg, Must be Seen to be Appreciated. **** EXTRAS **** Elevator, Back-up Generator, Hot Tub, 2 BBQ's, Wood Burning Pizza Oven, Newer Pump & Salitnator for Pool, 2 Furnaces (2023, 2024), Air Conditioner (2024), Tankless HWT in Cabana (2024), Sauna, 6 Fireplaces, Shelves in Storage Rm (id:35492)
Century 21 Leading Edge Realty Inc.
4 Shepmore Terrace
Toronto, Ontario
Beautifully maintained. Freshly painted. 3 bedroom home with no sidewalk (can park 4 cars)!! This beauty features hardwood floors on main & 2nd floor, custom kitchen w/ granite counter tops & breakfast bar, S/S appliances, newer washer/dryer, finished basement with 3 piece bath, custom 2 tier decks with two garden sheds at backyard. Hot water tank (owned). **** EXTRAS **** Furniture separate sale. (id:35492)
RE/MAX Metropolis Realty
506 - 25 Silver Springs Boulevard
Toronto, Ontario
Bright & Beautiful Condo Unit in L'Amoureux Community at Birchmount & Finch, One Den is Second Bedroom, Newly Renovated and Freshly Painted, Convenience Location to Easy Access Shopping, Restaurants, Schools, Hospital, TTC Transit & Hwy an **** EXTRAS **** Existing S.S Fridge, Stove, Range Hood, Washer, Dryer, All Window Covering, All Electrical Light Fixtures, Two Underground Parking Included (id:35492)
Bay Street Group Inc.
1103 - 470 Front Street W
Toronto, Ontario
Welcome to The Well Condos featuring a beautiful 1Bed plus Den and 2 Bath with upgrades of over $20k. Building soars 38 storeys, offering stunning views of the city. Contemporary finishes complement an enriched lifestyle. 7.8 acres of iconic mixed-use community bordering Front, Spadina, and Wellington. Amenities include Rooftop outdoor pool, sun deck and lounger, 7th floor party room, media lounge, fitness, dog run. Unparalleled access to a diverse selection of dining experiences, including a food hall, casual eatery, and world-class restaurants. **** EXTRAS **** Smart toilet, designer and luxury wallpaper, 3d wall wainscoting, soft close cabinetry, integrated dishwasher, standing glass shower (id:35492)
Exp Realty
6108 - 10 York Street
Toronto, Ontario
Prestigious Tridel Iconic Smart Condominium, High Floor South Exposure With Unobstructed Breathtaking Lake View. Perfectly Laid Out One Bedroom With Lake And Island Views From The Living Room And Bedroom. One Locker Included. Premium Living At Its Best. Modern Kitchen With Integrated Appliances, 9 Ft Ceilings. Hotel-Like Amenities. 24Hrs Concierge, Security, Party Room, Outdoor Pool, Games, Media Rooms, Gym And More. Walk To Supermarkets, Restaurants, Shops, Subway, Queens Quay. Steps To Cn Tower, Scotiabank Arena, Rogers Center, Financial District, Union Station, Path and much more **** EXTRAS **** Monthly Condo Maintenance Fee includes Rogers LTE Speed Internet services as well (id:35492)
Homelife Superstars Real Estate Limited
1610 - 889 Bay Street
Toronto, Ontario
Imagine The Luxury Of Designing Your Dream Home In The Vibrant Heart Of Downtown Toronto! This Unique Opportunity Features A Spectacular Suite That Merges Three Units (1608/1610/1611) Into One Expansive Living Space Of Approximately 2,887 Sq. Ft. (268 Sqm). The Residence Boasts An Open-Concept Kitchen, A Spacious Living Room, And A Separate Family Room, Ideal For Relaxation And Entertaining. Enjoy The Convenience Of Four Fan Coils For Personalized Temperature Control In Every Room. The Suite Also Includes Two Inviting Open Balconies, A Sunlit Solarium, And Panoramic Views That Fill The Space With Natural Light. Additional Highlights Include Two Ensuite Bathrooms, A Stylish Powder Room, And A Separate Laundry Room With Ample Cabinetry And A Utility Sink. Beyond Its Magnificent Interior, The Property Offers Three Side-By-Side Parking Spaces And Three Large Lockers, Ensuring Ample Storage. This Is Not Just A Home, It's An Elevated Lifestyle Experience, Ready To Be Customized To Your Vision! **** EXTRAS **** *3 Units Combined #1608, 1610 & 1610 (Legal Level 15 Units 6, 7, 8)* 3 Parking Spaces On P1 #4, 5, 6 (Legal A 4, 5, 6)* 3 Lockers P1 79, 80, 81 (Legal A 79, 89, 81) (id:35492)
RE/MAX Condos Plus Corporation
Lc108 - 60 Berwick Avenue
Toronto, Ontario
The Berwick Condos - Larger Caged Locker on P3 Available for Purchase. Must be a Condo Owner at 60 Berwick. (id:35492)
Harvey Kalles Real Estate Ltd.
206 - 24 Woody Vine Way
Toronto, Ontario
This eco-friendly and delightful 3+1 bedroom Townhome, located in the prestigious Bayview Village area, is a perfect blend of sustainability, charm, and opportunity for investors, first-time buyers, and families alike. This home is designed to conserve energy while offering over 1200 sq ft of sun-filled living space. Its open-concept layout creates an inviting, warm atmosphere. Step into the private, fenced backyard, a peaceful haven perfect for gardening, hosting BBQs, or simply relaxing. The homes charm is accentuated by a spacious primary bedroom, featuring a cozy den that makes an ideal home office or reading nook. Thoughtfully updated heating & Cooling system (2024), a freshly installed roof (2022), and a professionally renovated kitchen boasting elegant cabinetry, pot lights, and beautiful ceramic flooring, this home is move-in ready. The finished basement, complete with high ceilings and an additional bedroom, is perfect for guests or a quiet retreat for work or study. Whether you're looking for a sustainable living option or a smart investment, this Bayview Village property is a true gem and the perfect choice waiting to be yours! Located steps away from top-rated schools, lush parks, and scenic trails, as well as TTC stops, subway stations, and major highways, this townhome offers both tranquility and convenience. Maintenance fees include cable, internet, water, snow removal, and lawn care, ensuring a worry-free lifestyle. Located steps away from top-rated schools, lush parks, and scenic trails, as well as TTC stops, subway stations, and major highways, this townhome offers both tranquility and convenience. **** EXTRAS **** *Extremely Low Maintenance Home* Maintenance fees include cable, internet, water, snow removal, and lawn care, ensuring a worry-free lifestyle. (id:35492)
Intercity Realty Inc.
1501 - 5168 Yonge Street
Toronto, Ontario
Welcome To The Popular Gibson Square North Tower By Menkes!! Only 9 Years Old Building, Situated In The Heart of North York With Direct Access to TTC, Public Transit, Civic Centre, Central Library, Shopping & Entertainment All At Your Doorstep!! This Fabulous South Facing 1 Bed Plus Den Unit With Large Open Balcony Offers Owned Parking & Locker! Open Concept Living, Dining, Den & Kitchen With Breakfast Area. The Modern Kitchen Offers Granite Counters, Glass Backsplash & Stainless Steel Appliances. The Unit is Equipped With An Ensuite Full Sized Washer & Dryer! Residents Of This Condo Can Enjoy Top Class Amenities like a Gym/Exercise Room, Indoor Pool, Sauna, 24Hr Concierge and a Party Room, along with Guest Suites, Media/Cinema Room, Meeting/Function Room, Outdoor Patio/Garden, Underground Parking Garage, Security Guard and an Entry Phone System!! Monthly Maintenance Includes Air Conditioning, Common Elements, Heat, Building Insurance & Water. One Pet Allowed With Restrictions! **** EXTRAS **** Stainless Steel (Fridge, Stove/Oven, Built-In Dishwasher, Microwave Oven Hood). Front Load Washer And Dryer. All Elf, All Window Coverings. 1 Parking And 1 Locker Included. (id:35492)
Property.ca Inc.
99 Wims Way
Belleville, Ontario
Calling all families! We are excited to offer this brand new built freehold two-storey brick townhome with 2000 sq ft by award winning Staikos Homes. Designed with families in mind. We set out to create a townhome that gives families the space they need. Purchasing a townhome should not mean having to give up space. This new design has a main floor with wide open space, and offers enough space for comfortable living. Upstairs we have included three oversized bedrooms. This includes the spacious primary suite with a large ensuite and walk-in closet. The layout also includes one of the most popular items, the second floor laundry room. Located in the south after community Canniff Mill Estates. Canniff Mill Park located in the center of the community. Thurlow Dog Park located on the outside of the Community on the south end. Nature walking trail alongside the Moira River located at the east end of the community. Minutes to shopping, restaurants, golf courses, grocery stores & the 401. Some photos are samples of Staikos homes and virtually staged photos. Buyer can choose all their own interior finishes. Paved driveway, walkway, back deck and rear lot line privacy fence to be completed by the builder. (id:35492)
Exit Realty Group
13 Otonabee Street
Belleville, Ontario
This beautiful two-storey townhome is currently under construction, conveniently located just North of the 401 in Belleville. The main floor features a cozy living room, dining area, and a spacious kitchen. On the second floor you'll find a bright primary suite with large walk-in closet and ensuite, 2 secondary bedrooms, a 4 piece main bath as well as the convenient laundry closet. This home is completed with an unfinished basement with basement bathroom rough in and an attached single garage. (id:35492)
Royal LePage Proalliance Realty
534 - 22 Leader Lane
Toronto, Ontario
Welcome to 22 Leader Lane! This luxurious condo is set in the historic King Edward Hotel in Old Toronto. Suite 534 features soaring ceilings, tall cabinetry, high-end appliances, primary bedroom with a large closet, a den, an updated bathroom, living room with built-in cabinets/shelves and a Juliette balcony overlooking King Street. Rated a Walker's and Rider's Paradise, you are minutes away from the financial district, U of T, TMU, or any Downtown shopping and dining. Residents can also access any amenities that the hotel offers. This unit is available furnished which makes it completely turn-key. Updates include: new heat pump - 2022, freshly painted - 2024, new cooktop- 2023. Absolutely nothing to do but move in and enjoy! (id:35492)
Royal LePage Frank Real Estate
147 Langstaff Drive
Carp, Ontario
Live the Village Life in a brand-new 2 bed/2 bath bungalow townhome in the heart of Carp Village. Available in 2025, this bright and spacious open concept unit in Huntley Hollow by Inverness Homes features 9 ft ceilings, modern kitchen and bathroom designs with Quartz countertops, hardwood floors, and LED pot lights throughout. Relax on the large front porch, or rear screened-in porch. The unfinished basement gives you maximum flexibility to add an extra bed, bath and living space or take advantage of a large storage and work area. This location is just a short walk to all of Carp’s wonderful amenities such as main street and the Farmer’s Market, but only 10 minutes by car to big city shopping and amenities. This home is not built yet, the images shown are just renderings that are to showcase the builders potential finishes. The builders technical specification of inclusions & upgrades can be made available upon request. Address of the property will be Lot 72 Hilversum Lane once development is complete. (id:35492)
Comfree
11 Joliet Crescent
Tiny, Ontario
Step into living large in Tiny Township. With deeded access to private beaches, maintained trails through the parks, and a welcoming community you will discover that Living and Playing just steps from the lake is a dream come true.Plenty of room for family and friends in this modern 5 bedroom home. Step into the main floor Great room. Play games, watch movies, and bring the outside in through the massive sliding glass doors to the backyard deck. Create festive meals in the gourmet kitchen, featuring waterfall quartz island, stainless appliances and custom cabinetry. Seamlessly move to dining in the dedicated dining room with Wine celler, and custom cabinets.Ascend the spectacular glass staircase gleaming with light from the 2 story window.Discover the primary suite featuring oversized windows, hardwood floors, Spa like bath with double shower, and a massive walk in closet waiting for your own cabinet design.4 additional generous bedrooms feature double closets and wall to wall closets, hardwood floors, and lovely views Discover the hidden secret in Tiny township. Beautiful home, beautiful area. (id:35492)
Royal LePage Signature Realty
1021 Marina Road
Huntsville, Ontario
For more info on this property, please click the Brochure button below. Situated on Lake of Bays, 447' of southwest shoreline, 4,800 sqft of usable space, fully renovated Lakehouse (1800 sq. ft), new shoreline guest cabin (500 sq ft) and fully renovated shoreline building with entertainment room, workshop and den (2500 sq. ft), great docking and decks, spectacular views, sunrises and sunsets. Nestled on a quiet, municipality maintained road with private boat launch. This property presents a unique opportunity zoned Waterfront Resort Commercial (WRC) for year round living, cottage or commercial use such as B&B, resort accommodations, boat and dock rentals, etc. Also, flat waterfront space for further development of a custom home or resort cabins/duplexes with township approval. (id:35492)
Easy List Realty Ltd.
5 Wake Robin Drive Unit# 118
Kitchener, Ontario
This stunning 1-bedroom corner unit offers a peaceful retreat with an expansive terrace for additional living space. Plus, it comes with 2 parking spots (#33 & #49)! Enjoy soaring 9-foot ceilings and a spacious, modern open-concept layout featuring luxury vinyl flooring throughout. The kitchen boasts ample cabinet space, quartz countertops, tiled backsplash, stainless steel appliances, and pot lights. Floor-to-ceiling windows fill the space with natural light, and there's convenient in-unit laundry. Located on the ground floor, this unit provides easy access to your private parking and the generous terrace. West End Condos are ideally situated next to Sunrise Shopping Centre, with Walmart, Home Depot, Starbucks, and more nearby, along with public transportation and quick access to Highway 7/8 and outdoor living spaces. (id:35492)
RE/MAX Twin City Realty Inc.
641 George Street W
Central Elgin, Ontario
Welcome to 641 George Street, located amongst the finest homes in the Village of Port Stanley. This lovely home sits on a lot 100.13' x 191.89', has approximately 4200 square feet, 25 Rooms, 5 Bedrooms and 5 Bathrooms. Walk in the front door to a Large Great Room (Hardwood including Hardwood from the famous Stork Club, Natural Gas Fireplace and Ceiling Fan). Also on the Main Floor is a Large Kitchen (Hardwood, Quartz Countertops, Large Pantry), Sitting Room, Large Bedroom (Ceiling Fan and Intercom), 5 Piece Bathroom, Bedroom/Office, Laundry Room and 2 Piece Bathroom. Also on the Main Floor is a Large Deck, great for entertaining, backs onto green space and an Oversized Attached Garage (designed in length to allow a rear entry accessible van to lower) and also a Oversized Detached Garage. The Upper Floor consists of a Huge Master Bedroom (Electric Fireplace, Ceiling Fan), stunning 5 Piece Ensuite (Tile Floor, Electric Towel Warming Rack, Claw Tub and Glass Shower) and an amazing Laundry/Walkin Closet. Also on the Upper Floor is a large Kitchen (Hardwood, Natural Quartzite Island Countertop and Concrete Counters and Pot Lights), Dining room, 2 Sitting Rooms, Bedroom/Office and 4 Piece Bathroom. Enjoy your morning coffee on the Large Upper Level Deck and evening cold beverage watching the sunset. The Lower Level has lots of extra space, including a walk out the the back yard. Large Family Room with Gas Fireplace, Kitchen, Dining Room, Bedroom, 4 Piece Bathroom, plus an extra room for your imagination, work shop and utility room. This lovely home has numerous upgrades Metal Roof, 4 Fireplaces (3 Gas & 1 Electric), 2 Air Conditioners, 2 Furnaces, 200 AMP Service, Back up Generator, 2 Sump Pumps (Hooked up to Hydro and both hooked up to Back Up Generator), Intercom, 2 Hot Water Tanks Owned, Security System, Central Vacuum, and much, much more. Don't miss out on the opportunity of a life time to own this Beautiful Home!!! (id:35492)
Century 21 Heritage House Ltd
17 Calla Trail
Aurora, Ontario
MAGNIFICENT BRAND NEW EXECUTIVE HOME BUILT BY RENOWNED 'FERNBROOK HOMES' WITH OVER $200K IN UPGRADES + EXTRAS. PROUDLY SET ON A LARGE LOT IN PRESTIGIOUS PRINCETON HEIGHTS WITHIN THE SOUGHT-AFTER AURORA ESTATES COMMUNITY! The portico invites you into this executive beauty which will surely impress you and all your future guests! A fabulous and well-designed layout is full of upgraded features & finishes combined with masterful craftsmanship. Hardwood floors, crown moulding & detailed ceilings, potlights, large windows capturing every bit of natural sunlight and much more. A gourmet 'Downsview' kitchen every chef dreams of. Centre island with breakfast bar, top of the line appliance package, gorgeous cabinetry with plenty of storage space, a family sized breakfast area and a wall to wall 4 panel sliding glass door walk-out to the covered loggia and backyard. Relax & entertain in the family room with a gas fireplace & multiple windows. Classy dining room is perfect for memorable gatherings. Main floor office/den with glass double doors & crown moulding. Hardwood staircase with open risers and metal pickets lead you to the 2nd floor where you will find 4 very spacious bedrooms each with their own spa-like 'Downsview' bathroom and plenty of closet space. The inviting primary bedroom suite boasts a luxurious 5 pc ensuite with a freestanding tub & glass walk-in shower and a massive walk-in closet. Convenient 2nd floor Laundry room. The lower level is awaiting your creativity and imagination. Located just steps to Yonge Street & public transit. Close to Viva, Go Train, shopping, golf course & other amenities, and easy access to highway. **** EXTRAS **** All light fixtures, High end appliance package (Wolf gas cooktop + oven, hood fan, microwave, subzero refrigerator, dishwasher), 2 air conditioners, 2 furnaces, Vanee Air System, garage dooropeners & remotes, central vacuum system. (id:35492)
RE/MAX Hallmark Realty Ltd.
13 Calla Trail
Aurora, Ontario
INTRODUCING THE BRAND NEW METICULOUSLY CRAFTED EXECUTIVE 'FERNBROOK' HOME WITH OVER $200K IN EXTRAS + UPGRADES SITUATED ON A LARGE LOT LOCATED IN THE PRINCETON HEIGHTS ENCLAVE WITHIN THE HIGHLY DESIRED AURORA ESTATES COMMUNITY. Live & Entertain with Distinction! As you enter through it's portico and double door entry, you will be instantly impressed with the quality of finishes & workmanship together with the ease of a flowing and practical layout. Gorgeous Hardwood floors, crown moulding, detailing ceilings & an abundance of potlights create a warm and inviting ambiance. Designed with the Gourmet Chef in mind, this 'Downsview' designed kitchen is sure to meet all your wish list. Centre island with Breakfast bar, plenty of cabinetry and storage space, marble countertops, a separate servery, & top of the line appliance package.The breakfast room offers a seamless transition to the outdoor covered loggia. Open Concept great room overlooks the backyard & features a gas fireplace, waffled ceiling & pot lights. Entertain in style in the elegant dining room. BONUS: Main floor bedroom with its own bathroom & large closet. Also a Main Floor den, perfect for working from home or a quiet place to relax & read. The hardwood staircase with open risers & metal pickets invite you to the upper level providing an additional 4 spacious bedrooms each with their own Downsview ensuite and large closet. Double door entry into the private primary bedroom suite with a massive walk-in closet and a spa-like ensuite with freestanding tub & walk-in glass shower. Convenient 2nd floor laundry room. Lower level awaits your creative design. The possibilities are endless! Located just steps to Yonge Street & public transit. Close to Viva, Go Train, shopping, golf course & other amenities, and easy access to highway. **** EXTRAS **** All light fixtures, High end appliance package (Wolf gas cooktop + oven, hood fan, microwave, subzero refrigerator, dishwasher) 2 furnaces, vanee air system, 2 central air conditioners, central vacuum system, garage door openers & remotes. (id:35492)
RE/MAX Hallmark Realty Ltd.
311 - 18 Beverley Street
Toronto, Ontario
Welcome to The Phoebe in the heart of Queen Street West. Enjoy living in one of Toronto's premier neighbourhoods at Unit 311, a spacious 742 sf 2 bedroom 2 bathroom condo, boasting floor to ceiling windows, a fantastic layout, underground parking and locker. A truly fabulous low rise jewel by award-winning developer Diamante sits on the trendy Queen St. W strip known for its eclectic mix of shops, art galleries, and restaurants. The iconic Kensington Market and the cultural hub of the Art Gallery of Ontario (AGO) are also within walking distance. Excellent transit options nearby, the Osgoode subway station is just a short walk away and major bus routes and streetcars also service the area, connecting you seamlessly to the rest of the city, not to mention the upcoming Ontario line extension! Close to the city's sports venues(,) and Toronto's bustling entertainment/theatre district. Walk to work with the financial district and hospital row just outside of your door! Don't miss out! **** EXTRAS **** Fridge, Stove, Dishwasher, Washer and Dryer. All existing ELFs and window coverings. Visitor parking. 24 hour concierge, Gym on main floor. Party room and guest suites on second floor. (id:35492)
Property.ca Inc.
112 Cortina Crescent
Blue Mountains, Ontario
Escape to tranquility in this custom-built bungalow nestled amidst mature trees in Nippissing Ridge (Craigleith). This over 4,000 sq ft oasis offers 5 bedrooms, a dedicated office space, separate entrance to the in-law suite and ample space for entertaining. The main floor is an entertainer's dream, featuring an open-concept layout that seamlessly blends the living, dining, and kitchen areas. The gourmet kitchen is a chef's delight, while the luxurious master suite with its spa-like en-suite and generous walk-in closet offers a private retreat. A walk out to the private backyard is available from the Primary, second bedroom and kitchen area. Gather around the warmth of the stunning stone-faced fireplace, creating unforgettable moments with family and friends. The lower level is a versatile space perfect for relaxation, recreation or an opportunity for a seasonal income, with a family room, 2 additional bedrooms, a dedicated office space, a games room, a fully equipped Kitchen and a separate entrance. Built with energy-efficient ICF construction and featuring heated floors on both levels, this home provides ultimate comfort year-round. Immerse yourself in the natural beauty of Georgian Bay, nearby skiing-Craigleith and Alpine Ski Club, Blue mountains, and endless outdoor adventures. New roof 2023, main floor recently painted 2024. Cracked Living room window on order and expected to be replaced by the first week of February. New LVP floors in the basement to be installed January 23rd. (id:35492)
Century 21 Millennium Inc.
200 Limeridge Road W Unit# 103
Hamilton, Ontario
This spacious main-floor 1-bedroom condo on Hamilton's sought-after West Mountain offers convenient living with a blend of comfort and accessibility. Featuring an exclusive underground parking spot and your own private locker, this unit ensures plenty of storage and ease. With ample visitor parking, it's perfect for hosting guests. Located on a major bus route, close to schools, and with quick access to the Lincoln M. Alexander Parkway (the Linc), commuting and daily errands are a breeze. This is a fantastic opportunity for first-time buyers, downsizers, or investors in a desirable, well-connected community. (id:35492)
RE/MAX Escarpment Golfi Realty Inc.
128 Fanshawe Drive
Brampton, Ontario
Welcome to 128 Fanshawe Dr -3+2 Bedroom Home In The Sought-After Heart Lake West Area Sounds Like A Dream! With Its Upgraded Features And Thoughtful Design, It's Ready For You To Move In And Start Enjoying Right Away. The Pot Lights And Engineered Hardwood Flooring On The Main Floor Add A Touch Of Elegance, While The Separate Dining Room And Spacious Kitchen Make Entertaining A Breeze. Plus, With A Walkout To A Large Deck And A Nicely Landscaped Private Fenced Backyard, Outdoor Gatherings Will Be A Joy.The Convenience Continues With A Separate Entrance To The Main Floor Laundry Room, Complete With A Sink For Added Functionality. The Finished Basement, Also With A Separate Entrance, Offers Two Additional Bedrooms, A 3-Piece Bathroom, And A Kitchen, Providing Plenty Of Space For Guests Or Potential Rental Income. Close Highway 410 And All Amenities, Including School, Park, Shops, Restaurants, And More, You'll Have Everything You Need Right At Your Fingertips. Sounds Like An Incredible Place To Call Home!. (id:35492)
Royal LePage Flower City Realty
113 Bean Street
Minto, Ontario
Stunning 2,174 sq. ft. Webb Bungaloft Immediate Possession Available! This beautiful bungaloft offers the perfect combination of style and function. The spacious main floor includes a bedroom, a 4-piece bathroom, a modern kitchen, a dining area, an inviting living room, a laundry room, and a primary bedroom featuring a 3-piece ensuite with a shower and walk-in closet. Upstairs, a versatile loft adds extra living space, with an additional bedroom and a 4-piece bathroom, making it ideal for guests or a home office. The unfinished walkout basement offers incredible potential, allowing you to customize the space to suit your needs. Designed with a thoughtful layout, the home boasts sloped ceilings that create a sense of openness, while large windows and patio doors fill the main level with abundant natural light. Every detail reflects high-quality, modern finishes. The sale includes all major appliances (fridge, stove, microwave, dishwasher, washer, and dryer) and a large deck measuring 20 feet by 12 feet, perfect for outdoor relaxation and entertaining. Additional features include central air conditioning, an asphalt paved driveway, a garage door opener, a holiday receptacle, a perennial garden and walkway, sodded yard, an egress window in the basement, a breakfast bar overhang, stone countertops in the kitchen and bathrooms, upgraded kitchen cabinets, and more. Located in the sought-after Maitland Meadows community, this home is ready to be your new home sweet home. Dont miss outbook your private showing today! MODEL HOME LOCATED AT 122 BEAN ST (id:35492)
Exp Realty
113 Bean Street
Harriston, Ontario
Stunning 2,174 sq. ft. Webb Bungaloft – Immediate Possession Available! This beautiful bungaloft offers the perfect combination of style and function. The spacious main floor includes a bedroom, a 4-piece bathroom, a modern kitchen, a dining area, an inviting living room, a laundry room, and a primary bedroom featuring a 3-piece ensuite with a shower and walk-in closet. Upstairs, a versatile loft adds extra living space, with an additional bedroom and a 4-piece bathroom, making it ideal for guests or a home office. The unfinished walkout basement offers incredible potential, allowing you to customize the space to suit your needs. Designed with a thoughtful layout, the home boasts sloped ceilings that create a sense of openness, while large windows and patio doors fill the main level with abundant natural light. Every detail reflects high-quality, modern finishes. The sale includes all major appliances (fridge, stove, microwave, dishwasher, washer, and dryer) and a large deck measuring 20 feet by 12 feet, perfect for outdoor relaxation and entertaining. Additional features include central air conditioning, an asphalt paved driveway, a garage door opener, a holiday receptacle, a perennial garden and walkway, sodded yard, an egress window in the basement, a breakfast bar overhang, stone countertops in the kitchen and bathrooms, upgraded kitchen cabinets, and more. Located in the sought-after Maitland Meadows community, this home is ready to be your new home sweet home. Don’t miss out—book your private showing today! VISIT US AT THE MODEL HOME LOCATED AT 122 BEAN ST. (id:35492)
Exp Realty (Team Branch)

