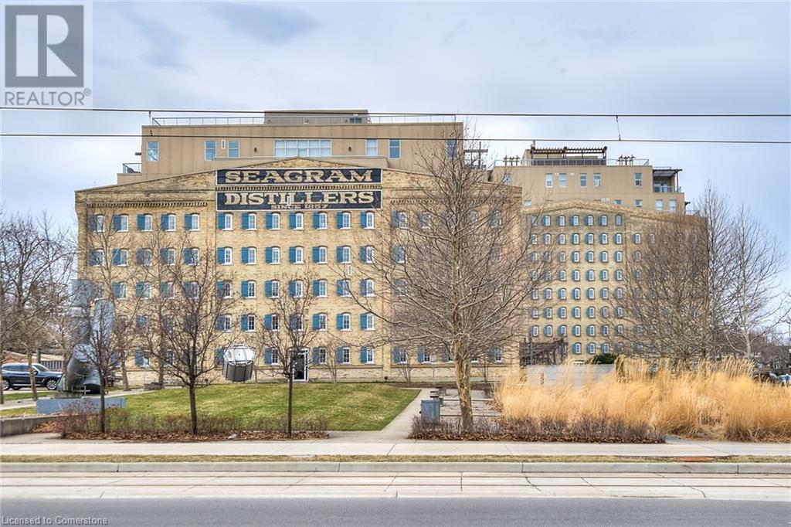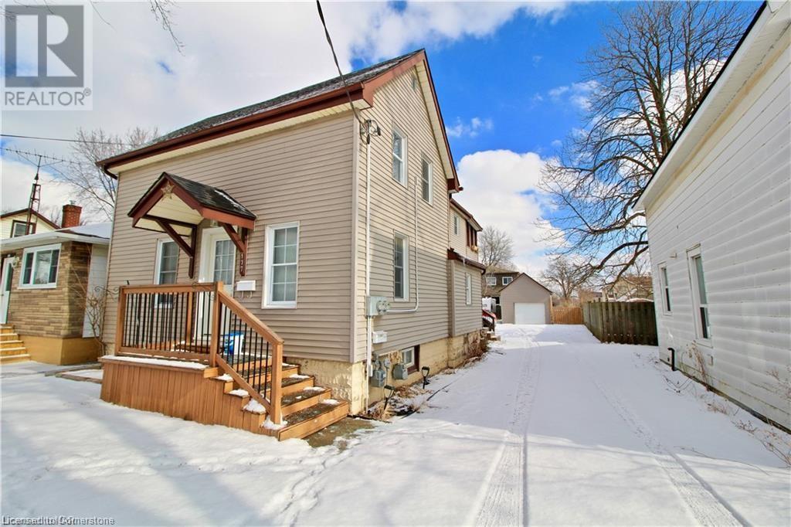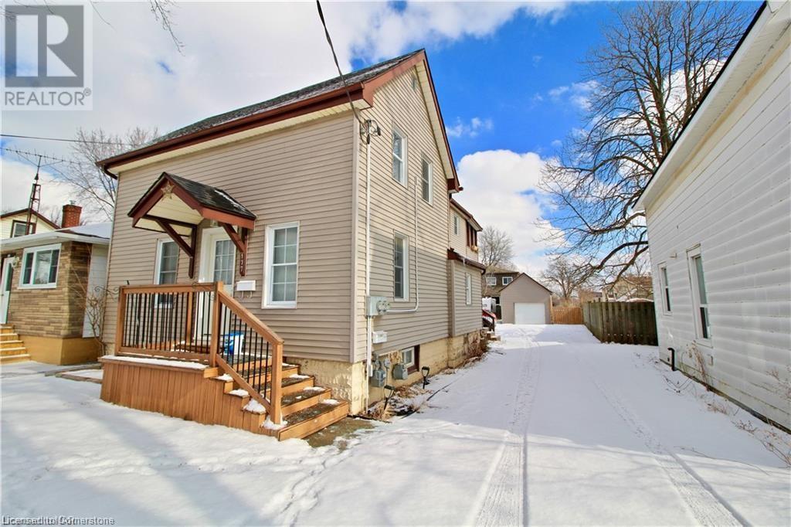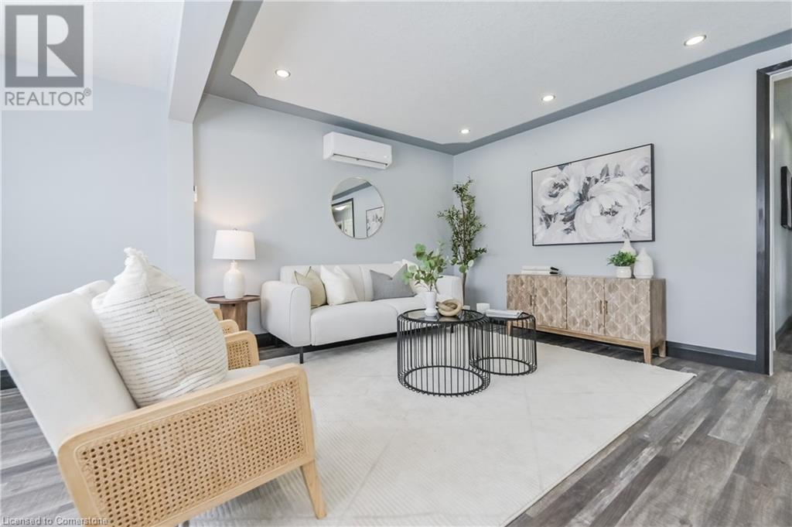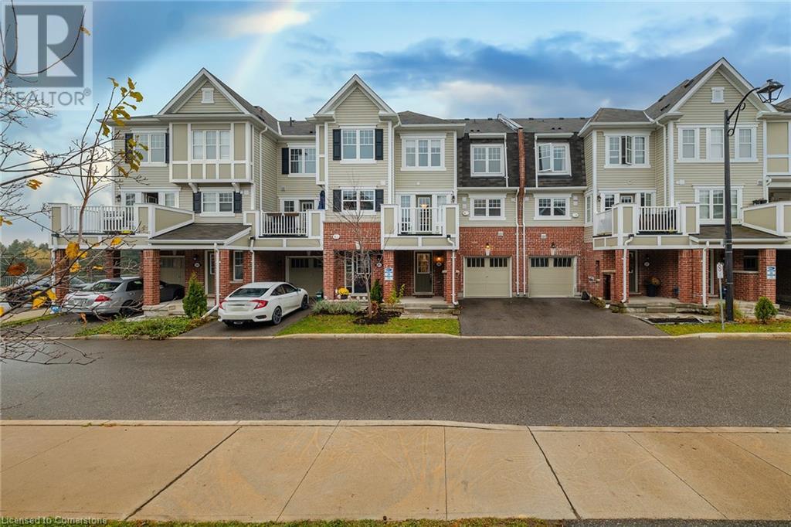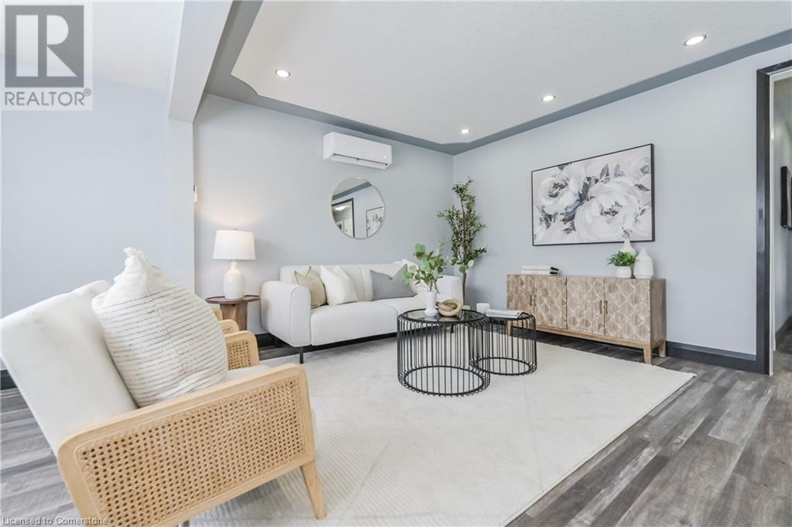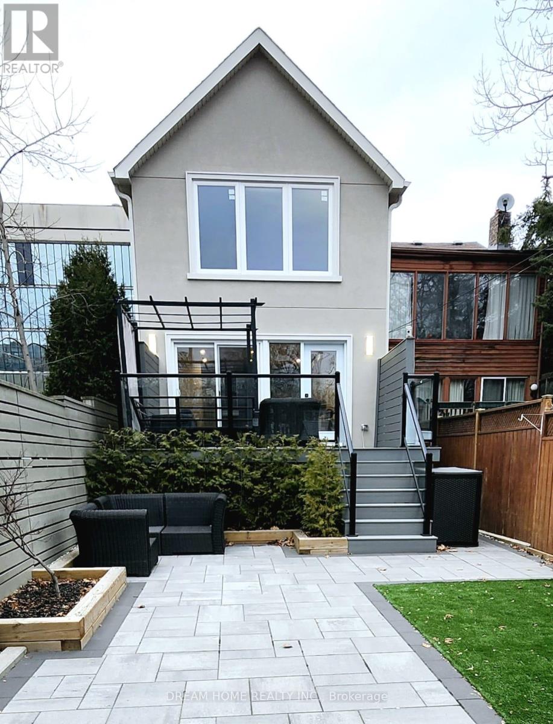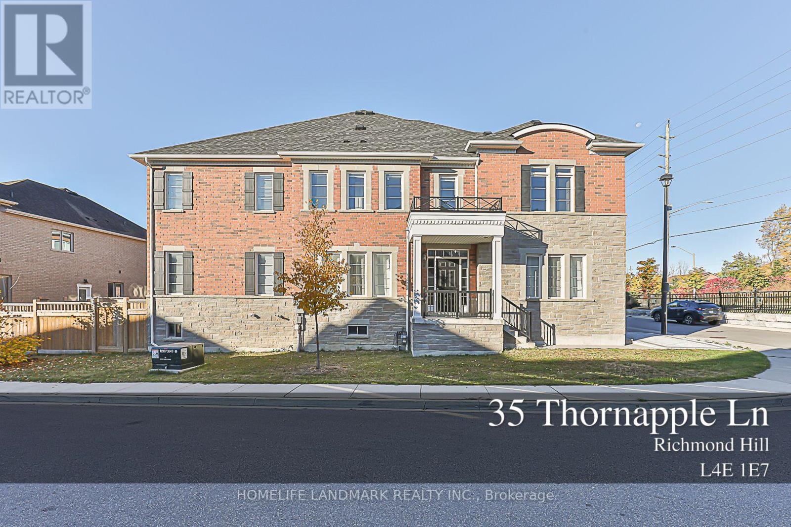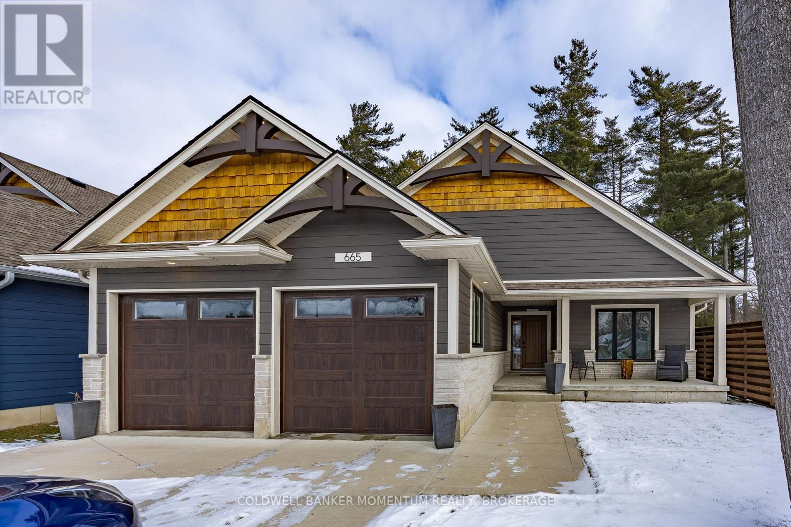14 Greenhills Square
Brampton, Ontario
Welcome to 14 Greenhills Square! Tucked away on a quiet cul-de-sac, this property boasts a *must-see premium pool-sized lot* that backs onto Glenforest Park South, complete with privacy, trails and green space. Ideal for first-time buyers, multi-family living, or investors! The main level features a spacious kitchen equipped with stainless steel appliances, a double sink, and a backsplash. Enjoy the open-concept living and dining areas, along with a convenient 2-piece powder room and laundry facilities. Upstairs, you'll find three generous bedrooms (originally four, converted to three) and a 4-piece bathroom. If you need more space, the basement has a separate entrance and offers unique above-ground living with a 3-piece bathroom. Venture further down to discover another large living/dining/recreation area, complete with rough-in plumbing for a kitchen. This level also includes a spacious bedroom with a 4-piece ensuite bathroom, two large egress windows, pot lights, and more! Don't miss the rare opportunity to enjoy a huge private backyard featuring a covered deck, a shed, and plenty of room for play, entertaining, or simply relaxing amidst mature trees. Parking for up to 4 cars. Come see it for yourself! Great Location Close To Schools, Community Center, Chinguacousy Park, Trails/Parks, Shopping, Transit & Much More! **** EXTRAS **** Existing Stainless Steel Appliances: Fridge, Stove, Hood Fan, Built-In Dish Washer. Clothes Washer & Dryer, All Existing Window Coverings & Light Fixtures. Garden Shed. (id:35492)
RE/MAX Realty Services Inc.
211 - 84 Aspen Springs Drive
Clarington, Ontario
Not only does this 2 bedroom unit come with 2 owned parking spots and a locker but it also includes 2 full baths. This newer building is only 1 of 2 buildings on Aspen Springs with elevators. Freshly painted and new carpet in both bedrooms. Open concept floor plan with kitchen featuring stainless steel appliances, pantry and breakfast bar. Living/Dining room with laminate floors and walk out to balcony. 4 piece common bath. Additional 3 piece ensuite and his/hers closets in the primary bedroom. Second bedroom with closet. Amenities in the building include a meeting/party room, hobby room, and exercise room. Large courtyard featuring a great playground with padded floors to keep kids safe. A great place to walk the dog. Steps to school and only a few mins from the 401, arena, big box stores and restaurants. Straight shot north to the 407. (id:35492)
Century 21 Wenda Allen Realty
3 Father David Bauer Drive Unit# 207
Waterloo, Ontario
Stunning 1 bedroom + 1 den apartment nestled in the heart of Uptown Waterloo. This apartment is ideal for couples, young professionals or retirees that are looking for modern life-style, and at the same time being able to live with peace and quiet while being close to all amenities. Within walking distance to shopping, dining, parks, walking trails, public library, gym, Waterloo Recreation Complex, and if you need to go further there is plenty of public transportation nearby including an ION light rail stop right across street. Also both Universities are within a 5 min. drive. The double-height ceiling and the open-concept layout makes this apartment feel more spacious and modern. The huge windows allow the natural light to flood the apartment with natural light. This condominium provides access to a gym, and in case you have guests (in case you are unable to use the den as a guest room), you can use one of the BBQ's in the terrace and if they need to stay overnight, you can rent the guest house for the night. Recent updates: Fridge (2023), washer/dryer (2023), flooring on the second floor (2021), new screens (2021), new paint throughout (2021). The bedroom is not only very large and cozy, it has its own ensuite bathroom, and if you work from home you are going to love the large den that you can use as your office. (id:35492)
Red And White Realty Inc.
33 Berkwood Place
Pelham, Ontario
Happy New Year Here! Situated on a sprawling .86-acre pie-shaped lot (53.35 ft x 329.27 ft), this home offers unparalleled privacy backing onto the serene Carolinian forest and nestled in the prestigious Fonthill community just minutes from renowned golf courses, award-winning wineries, gourmet dining, and the highly sought-out A.K. Wigg school district. A sleek new concrete driveway leads to the beautifully designed interior, where a brand-new (2023) white kitchen by Design Studio Niagara shines. Gleaming quartz countertops, stylish gold hardware, and an oversized island pair seamlessly with professional appliances, including a 6-burner gas stove and double ovens. The main floor boasts a spacious mudroom with laundry facilities, garage entry, and its own side entrance. Maple hardwood floors flow throughout, adding warmth and personality to every room. The front living room features a white gas fireplace with marble inlay, while the rear family room, adjacent to the kitchen, offers a wood-burning fireplace, wood beamed ceiling and breathtaking views of the lush forest beyond. Step through the large sliding door to your outdoor oasis featuring a newly resurfaced deck (courtesy of Dekortes) and a relaxing hot tub area, perfect for unwinding under the stars. Entertain your guests in style in the separate dining room, where the expansive window blur the line between indoor and outdoor living. Upstairs, four bedrooms await, including a relaxing primary suite with a walk-in closet and a 3-piece ensuite with heated floors. The partially finished basement provides endless possibilities, whether you envision a home gym, playroom, or studio. With a 3-piece bath and walkout to the rear yard, the space is as versatile as it is functional. Recent updates include a brand-new roof (2023) with a transferable warranty, a new A/C unit (2021), furnace approximately 9-10 years old. This home is the perfect blend of modern luxury and natural beauty. Your peaceful retreat awaits! (id:35492)
Royal LePage NRC Realty
177 Erie Street
Port Colborne, Ontario
Looking to dive into the rental market? Welcome to 177 Erie Street in Port Colborne, an excellent investment opportunity! This fully-occupied duplex features outstanding, long-term tenants who maintain the property in excellent condition. Both units are well-kept. The main floor unit offers 2 bedrooms, in-suite laundry, and an unfinished basement. It also includes exclusive use of a detached garage. Currently rented at $1,192.50/month + gas and hydro. The upper unit features 2 bedrooms, an open-concept layout with a gas fireplace in the spacious living room, and in-suite laundry. This unit rents for $1,165/month + gas and hydro. Both tenants are on month-to-month leases and have resided here since 2019. Last month’s rent deposits are on file. Furnace is from 2008, both hot water rental tanks are rentals from 2008 and the age of the upper unit’s fireplace is unknown. Please note: vacant possession is not available. (id:35492)
Exp Realty
177 Erie Street
Port Colborne, Ontario
Looking to dive into the rental market? Welcome to 177 Erie Street in Port Colborne, an excellent investment opportunity! This fully-occupied duplex features outstanding, long-term tenants who maintain the property in excellent condition. Both units are well-kept. The main floor unit offers 2 bedrooms, in-suite laundry, and an unfinished basement. It also includes exclusive use of a detached garage. Currently rented at $1,192.50/month + gas and hydro. The upper unit features 2 bedrooms, an open-concept layout with a gas fireplace in the spacious living room, and in-suite laundry. This unit rents for $1,165/month + gas and hydro. Both tenants are on month-to-month leases and have resided here since 2019. Last month’s rent deposits are on file. Furnace is from 2008, both hot water rental tanks are rentals from 2008 and the age of the upper unit’s fireplace is unknown. Please note: vacant possession is not available. (id:35492)
Exp Realty
609 Brewster Street
Temiskaming Shores, Ontario
Become a Real Estate investor! Perched on beautiful Brewster st is this 85 x 216 foot lot with stunning views of Lake Temiskaming. This DUPLEX offers both charm and practicality. Unit #1 includes a bright living room, a kitchen with a appliances & dishwasher, 2 bedrooms, a 4-piece bathroom, a sunroom, plus veranda with lake views. The lower level adds an extra bedroom, a 2-piece bathroom, and a cozy gas fireplace. Unit #2 features a welcoming living room, a kitchen with appliances, 2 bedrooms, and a 4-piece bathroom.The property includes a double-paved driveway, a second driveway with access to the garage (31x9) and garden shed (8x9.9). With central air, 200-amp electrical service, and shared laundry in the walkout basement. This is a great income property for both the beginner and seasoned investor. Current rents are $1,750 & $1,250 per month. (id:35492)
Century 21 Temiskaming Plus Brokerage
349 Mill Street
Kitchener, Ontario
Experience Refined VERSATILITY and LUXURY at 349 Mill Street - this is the OPPORTUNITY you’ve been waiting for! Nestled on a sprawling 0.48-ACRE LOT in Kitchener West, this fully beautifully UPDATED LEGAL DUPLEX offers the perfect combination of modern comfort, versatility, and exceptional INCOME POTENTIAL. Thoughtfully designed and meticulously maintained, this home features 6 spacious beds and 3 full baths, and offers flexible living options. This home is truly a RARE FIND that delivers LONG-TERM VALUE. The main unit is designed for family living, featuring 5 generously sized beds, 2 tastefully REDESIGNED MODERN baths, a bright CARPET-FREE living area with enhanced stylish pot lights, creating a welcoming and CONTEMPORARY FEEL, and 2 fully equipped kitchens with ample cabinetry and appliances, plus its own laundry room and extra storage. The upper unit, accessed via a separate entrance, is a CHARMING 1-bedroom RETREAT with an office space featuring luxury vinyl flooring, a stylish 3-piece bath with a glass walk-in shower, and a MODERN KITCHEN opening onto a private balcony, perfect for enjoying morning coffee or winding down after a long day. Both units are equipped with ductless heating and cooling systems, ensuring year-round comfort. Step outside to discover an ENORMOUS, fully fenced BACKYARD, a peaceful retreat perfect for gardening, family fun, or simply relaxing in peace. This home has AMPLE PARKING with a single car garage and a 5-car driveway ensuring plenty of space for vehicles and guests. Situated just minutes from downtown Kitchener, this home offers access to all amenities, schools, hospitals, parks, and shopping. Commuters will appreciate the proximity to Highway 7/8, LRT, VIA Rail, and GO Transit, making it perfect for both professionals and families. Whether you’re looking to live in one unit and rent the other or lease both units for a steady income, this home offers ENDLESS POSSIBILITIES. Don’t miss out on this one! Book your private tour today! (id:35492)
RE/MAX Twin City Realty Inc.
143 Ridge Road Unit# 26
Cambridge, Ontario
Welcome to this stunning 3-storey townhouse by Mattamy Homes, nestled in the sought-after River Mills community in Cambridge. This modern gem combines style, convenience, and functionality with easy access to Highway 401, picturesque river trails, shopping, and more. The spacious entrance level features a welcoming foyer, a practical utility room, and an oversized garage. The split level includes a convenient 2-piece bath, while the main floor boasts a bright and open layout, perfect for entertaining, with a well-appointed kitchen, a cozy dining area, and a generously sized living room. Upstairs, the second floor offers a tranquil retreat with two bedrooms, including a spacious primary suite with a private ensuite, an additional 4-piece bath, and plenty of natural light. This beautiful home is perfect for modern living in a prime location! (id:35492)
Exp Realty
349 Mill Street
Kitchener, Ontario
Experience Refined VERSATILITY and LUXURY at 349 Mill Street - this is the OPPORTUNITY you’ve been waiting for! Nestled on a sprawling 0.48-ACRE LOT in Kitchener West, this fully beautifully UPDATED LEGAL DUPLEX offers the perfect combination of modern comfort, versatility, and exceptional INCOME POTENTIAL. Thoughtfully designed and meticulously maintained, this home features 6 spacious beds and 3 full baths, and offers flexible living options. This home is truly a RARE FIND that delivers LONG-TERM VALUE. The main unit is designed for family living, featuring 5 generously sized beds, 2 tastefully REDESIGNED MODERN baths, a bright CARPET-FREE living area with enhanced stylish pot lights, creating a welcoming and CONTEMPORARY FEEL, and 2 fully equipped kitchens with ample cabinetry and appliances, plus its own laundry room and extra storage. The upper unit, accessed via a separate entrance, is a CHARMING 1-bedroom RETREAT with an office space featuring luxury vinyl flooring, a stylish 3-piece bath with a glass walk-in shower, and a MODERN KITCHEN opening onto a private balcony, perfect for enjoying morning coffee or winding down after a long day. Both units are equipped with ductless heating and cooling systems, ensuring year-round comfort. Step outside to discover an ENORMOUS, fully fenced BACKYARD, a peaceful retreat perfect for gardening, family fun, or simply relaxing in peace. This home has AMPLE PARKING with a single car garage and a 5-car driveway ensuring plenty of space for vehicles and guests. Situated just minutes from downtown Kitchener, this home offers access to all amenities, schools, hospitals, parks, and shopping. Commuters will appreciate the proximity to Highway 7/8, LRT, VIA Rail, and GO Transit, making it perfect for both professionals and families. Whether you’re looking to live in one unit and rent the other or lease both units for a steady income, this home offers ENDLESS POSSIBILITIES. Don’t miss out on this one! Book your private tour today! (id:35492)
RE/MAX Twin City Realty Inc.
76 Joseph Griffith Lane
Toronto, Ontario
Beautiful townhouse with 4 bedrooms + Den (With Window), 4 washrooms and brightly filled with natural light. Lots Of Upgrades. Granite Countertop, Backsplash, Stainless Steel Appliances. New Renovated and Whole House Freshly Painted. 3 Floor of usable living space, 1 Parking with Ample Amount of street parking. Spacious Master Bdrm W/ 4 Pc Ensuite. Great For Families. 1 Minute To Kids Playground, 5 Minute Walk To Community Park and 2 Other Kids Playgrounds. Minutes To Hwy 400 & 401, Shopping Plaza, School & Golf Course. **** EXTRAS **** S/S Fridge, Stove, D/W, Range hood. Existing Furnace & Cac. Existing Elf's. All Existing Window Blinds . Washer & Dryer, Furance (2021). PLOT Fee: $114.30/Month. (id:35492)
Rife Realty
273 Davisville Avenue
Toronto, Ontario
Newly built extension in 2023 (added 1050 sqft + landscaped backyard) plus a full renovation in 2018 including new roof. Total approx 3000 sqft 4 bed + 4 bath incl 1000 sqft bsmt with storage space, office, and family room. Walk to top schools: Hodgson middle school or Maurice Cody elementary. Walk to the subway, bus, top rated restaurants / Michelin star Kappo Sato, and famous parks and trails (Beltline trail connects to Evergreen Brickworks). Across the street you can skate at Hodgson ice rink or get your exercise at the Goodlife gym. **** EXTRAS **** All Appliances Including, Washer, Dryer, Fridge, Stove, Dishwasher,All Electrical Light Fixtures, Cac, Hwt, Furnaces (id:35492)
Dream Home Realty Inc.
46 - 7155 Magistrate Terrace
Mississauga, Ontario
Perfect family home semi detached. Ideal size in desired location .Bright & Spacious, Freshly Painted Thru-Out, with New roof June 2024 Semi - detached Condo-Townhouse In A Desired Location. High Ceiling On Main Floor 9 Ft., Spacious Kitchen, Ceramic Floors And Backsplash In Kitchen, fully renovated washrooms, new dryer. Three Car Parking Space. Single Car Garage With Storage Space, Access From Garage To Home. Automatic Garage Door Opener W/Remote. Newer Central Air & California Shutter. Backyard Close To Hwy 407/401, Heartland Center, with great rating Schools(St Marcellinus secondary school(9/10)) , Park, Shopping, Heartland center, Restaurants And Amenities. Walk out Lower Level to beautiful garden, Road Maintenance 179/month includes snow plowing. Visitor parking and building insurance . Status available **** EXTRAS **** New roof June 2024, newer fridge, stove, build in dishwasher, newer washer and new 2024 dryer, Elfs, window coverings (id:35492)
Homelife New World Realty Inc.
709 - 37 Galleria Parkway
Markham, Ontario
Very Well Maintained Unit With Unobstructed South View Overlooking Proposed Park; Extra Wide Parking Spot; Walk To Shopping, Public Transit & Doctors; Mins. To Highways; Well Managed Building With Excellent Facilities: 24 Hr Concierge, Guest Suite, Pool, Gym, Party Room, Lounge, Billiard/Table Tennis, Theatre Etc. **** EXTRAS **** Stainless Steel Fridge, Stove, Dishwasher & Microwave/Exhaust;Front Loading Washer & Dryer; Light Fixtures; Blinds; Breakfast Bar Stools; Upgraded Engineered Wood Floor (id:35492)
Fenghill Realty Inc.
21 Hammok Crescent
Markham, Ontario
Welcome to this exquisite custom-built mansion nestled in the prestigious Bayview Glen neighborhood. Boasting approximately 10,000 square feet of luxurious living space, oak hardwood flooring throughout the entire home, heated floors in the master ensuite and basement, 7-piece master ensuite with his and her built-in closets, ensuring ample storage space. The basement features an oversized walk-out, a large recreational room, a wine cellar, a nanny suite, an exercise room, and a theatre, providing a variety of entertainment options. Located next to the renowned Bayview Golf & Country Club, you'll enjoy the convenience of top schools and amenities right at your doorstep, including shops, and easy access to highways 404 and 407. (id:35492)
Homelife Landmark Realty Inc.
35 Thornapple Lane
Richmond Hill, Ontario
Welcome to a 5 years old Freehold Townhouse in Oak Knoll Community by Acorn. Nestled on a huge CORNER LOT ( 30' front with 35.5' in rear) like a SEMI. Filled with lots of natural sunlight, One of the largest layouts features 5 bedrooms with TWO ENSUITES. Freshly painted, lots of large windows, Hardwood floor throughout with 9' ceiling on the main floor, open concept layout with gourmet kitchen, lots of kitchen cabinets, center island, granite countertop, pot lights, SS kitchen appliances, central vacuum rough-in. Step to park, close to GO TRAIN station, Highway 404, Lake Wilcox. **** EXTRAS **** Existing light fixtures, A/C, Furnace, Kitchen SS appliances (id:35492)
Homelife Landmark Realty Inc.
129 Imperial Street
Toronto, Ontario
Sought After in Mid-town neighborhood. Walking Distance to Excellent Public and Prestigious Private Schools,Parks,Shops,and Transit Plus LRT. New Roof (2024),New Air conditioner (2024),Designer gourmet kitchen, vaulted ceiling and fireplace in the master bedroom, heated limestone spa like ensuite with turkish steam bath & body jets. **** EXTRAS **** Stove,Oven,Dish washer,Washer and Dryer,All the ELFs and Window Coverings. (id:35492)
Real One Realty Inc.
1702 - 95 Mcmahon Drive
Toronto, Ontario
Gorgeous Luxurious Seasons Condo By Concord Adex. Corner Unit !!! Bright Modern Functional Layout, Including Spacious Two Bedroom And Oversized 110Sq Ft Balcony. 9' Ceilings. Open Concept. Laminate Floor Through Out. Quartz Kitchen And Bathroom Countertop, Marble Backsplash, Built-In Integrated High End Miele Appliances. Amazing Building Amenities You Can Enjoy: 24/7 Concierge, Touchless Car Wash, Electric Vehicle Charging Station & 80,000 Sq. Ft. Mega Club Featuring Indoor Pool, Gym, Party Room, Lounge, Fitness/Yoga Studio, Bbq, Terrance Lounge. Steps To Ttc Subway, Huge 8-Acre Park, Shopping Center, Restaurants, Bayview Village Mall, Ikea, Hwy 401 & 404...... A Must See!!! **** EXTRAS **** S/S Miele Built-in Fridge & Dishwasher, Miele Hood Fan, Smooth Electric Cook-Top & Oven, Panasonic Microwave, Miele Washer/Dryer (id:35492)
Nu Stream Realty (Toronto) Inc.
1 Madeline Road
Toronto, Ontario
This stunning custom home is located in the heart of North York. The immaculate residence offers 3260 square feet of living space as per MPAC. Perfect for a start or growing family. The warm and welcoming foyer leads to a circular staircase. The functional east facing recreation room features a 4 piece bathroom. Making it perfect for a variety of uses. The main floor bloats windows all around providing ample natural light as well as 9 feet ceiling and crown moulding. The open concept living room connects to a dining room making it ideal for families and friends gathering. The spectacular kitchen equips with hardwood door cabinets, high ranking stainless steel appliances, quartz waterfall center island, quartz countertop & backsplash. It also links to the cozy family room which overlook the well maintained garden. The primary bedroom features a trendy bathroom design. The curbless shower, stand alone tub and all other eye catching details. Additionally, all three decent size bedrooms have upgraded ensuite bathrooms. The property also bloats contemporary light fixtures and pot lights as well as hardwood flooring through out. The front and back yard have been professionally landscaped with interlocking stone and the garage has been widen for extra storage. Countless upgrades make this true master piece. Location just few minutes walk from Yonge/Finch subway, restaurants, park, community center, supermarket and more. This is the dream home you've been searching for. Don't miss out the opportunity to make this your new home in the desirable neighborhood in Willowdale West Toronto C07. **** EXTRAS **** KitchenAid s/s range, KitchenAid s/s refrigerator, KitchenAid s/s dishwasher, Robam rang hood fan, Samsung washer & dryer, Ecobee thermostat, all existing light fixtures, heat pump AC unit, furnace, garage door opener and one remote. (id:35492)
Homelife Landmark Realty Inc.
2303 - 108 Peter Street
Toronto, Ontario
One year old 2 Bedroom 2 bath condo unit on higher floor with unblocked views. It located at Peter & Adelaide st. Superb location with 100 walking score. Tasteful interior finishing completed with high quality appliances. Practical and thoughtful floor plan utilized every square footage. An open balcony provides extra outdoor space. State of art amenities in the building include rooftop pool with cabanas & lounge deck. Communal Hi-Tech working space, gym and yoga studio, plus a cute dog spa. Its a pet friendly building. The entertainment & financial district, King & Queen Street west, Theatres, public transportation all within walking distance. (id:35492)
Bay Street Group Inc.
299 Callaway Road
London, Ontario
The 4 bedroom, 4.5 bathroom 2000+ sqft loft townhouse is in the new Richmond Village community. This is a fantastic North London area near to Masonville Mall, great restaurants, trails and golf course. The new neighborhood feature its own walkable urban commercial village. The unit has granite counters, porcelain tile, marble backsplash in the kitchen. 9 foot ceilings, a fireplace in the living room, and a back door leading to the patio. 2nd floor primary bedroom is very spacious, it features a terrace, walk-in and a double vanity ensuite . Another 2 great size bedrooms and a shared bathroom are also on 2nd floor. Finished loft offers a full bath and a large space for a variety of uses . The townhouse features with attached one car garage plus one car drive way. Newer renovation, carpet free all through, all closets are upgraded. Basement is finished with a home theatre with built-in speakers and extra soundproof, an office with bright window, which could easily turn into one extra bedroom. Newer dryer and a washer with a sidekick washer. MEASUREMENTS ARE APPROXIMATE. (id:35492)
Way Up Realty Inc
14 Tindale Road
Brampton, Ontario
Welcome Home to 14 Tindale Road, a 4 bedroom family home, located in a highly sought after neighborhood in Brampton. Mature trees and established schools, bus routes, and amenities make this a successful family area. Quiet street. This home has been completely repainted, and has new grey laminate floors, doors, lights and electricals. The property features spacious bedrooms, a bright sunny kitchen with Bay Window, new main floor powder room convenient for guests. The dining room is open concept overlooking a sunken living area. Perfect for new and big growing families, first time home buyers or others alike. A unique layout! The design flows seamlessly through to the backyard through glass sliding doors, offering easy access to outdoor living,entertaining or relaxing in the outdoors.Once stepped outside, to your private backyard, you will find a fully fenced in backyard and a fully detached office building- ideal for a remote work office or creative studio. Nestled in a prime location, this home offers the perfect blend of functionality and modern charm. Enjoy the convenience of being so close to schools,shopping and dining, all in a mature and highly sought after neighbourhood. With its unbeatable location and inviting charm, this home is a must see. Dont miss your chance to make it your family home. Enjoy clean air with the New Trane furnace and home air cleaning and filtration system. Basement is unfinished and has lots of storage area. Extras include fridge stove washer and Dryer. perfectly located close to Queen St, Vodden and Hansen. **** EXTRAS **** Fridge stove washer & dryer (id:35492)
Ipro Realty Ltd.
865 Simcoe Street S
Oshawa, Ontario
Prime Oshawa Investment | Legal Duplex with Commercial Potential. 865 Simcoe St S, Oshawa is a golden opportunity for savvy investors and homeowners alike. This versatile property offers a unique blend of residential comfort and commercial potential. With three units, it is ideal for rental income or multi-family living. And with commercial zoning, there are endless possibilities for business ventures. Prime location close to Durham College, Ontario Tech, Oshawa Centre, Costco, 401, schools, GO Transit and future street rapid transit. Walk to the Oshawa Creek for hiking and fishing. Fully renovated in 2022 with 10+ parking spots, each unit is separately metered and comes with stylish kitchens, quartz countertops, S/S appliances and laminate flooring. Unit 1 - 2 bed 1 bath. Unit 2 - 1 bed 1 bath. Basement - studio 1 bath. Don't Miss This Chance to Own a Piece of Oshawa's Thriving Future! **** EXTRAS **** Minutes to 401 and Transit. 3 Separate metres (id:35492)
Right At Home Realty
407 - 6523 Wellington Road
Centre Wellington, Ontario
The Quarry Suite is only one of two units built with this fabulous 1,358 sf north & east facing water view of the Elora Gorge with a 344 sf terrace. This is a unique, elegant 2-bedroom, 2-bath, end of the hall, corner suite. This magnificent development adds to the already well-known reputation of this extremely desirable Ontario village. Voted by the prestigious magazine, Travel + Leisure as one of the best small towns in Canada. This unit can offer a luxurious lifestyle living opportunity with an outstanding rental income option. Steps to Canada's #1 spa/wellness destination & the award-winning Elora Mill. The village offers historical 19th-century buildings, that's been kept alive by a vibrant community of artists, chefs, and entrepreneurs, guaranteeing the future of this envied Ontario community. This may be one of the best condominium opportunities presently being offered in Ontario. **** EXTRAS **** Amenities include fitness gym, common room, professional centre, dog grooming area, garden terrace, exterior gardens, lookout & terrace, fitness terrace, coffee station. Use of some related amenities provided at the Elora Mill Hotel & Spa. (id:35492)
Chestnut Park Real Estate Limited
6523 Wellington Rd 7 Road
Elora, Ontario
The Quarry Suite is only one of two units built with this fabulous 1,358 sf north & east facing water view of the Elora Gorge with a 344 sf terrace. This is a unique, elegant 2-bedroom, 2-bath, end of the hall, corner suite. This magnificent development adds to the already well-known reputation of this extremely desirable Ontario village. Voted by the prestigious magazine, Travel + Leisure as one of the best small towns in Canada. This unit can offer a luxurious lifestyle living opportunity with an outstanding rental income option. Building amenities include fitness gym, common room, professional centre, dog grooming area, garden terrace, exterior gardens, lookout & terrace, fitness terrace, coffee station. Use of some related amenities provided at the Elora Mill Hotel & Spa. Steps to Canada's #1 spa/wellness destination & the award-winning Elora Mill. The village offers historical 19th-century buildings, that's been kept alive by a vibrant community of artists, chefs, and entrepreneurs, guaranteeing the future of this envied Ontario community. This may be one of the best condominium opportunities presently being offered in Ontario. (id:35492)
Chestnut Park Real Estate Limited
60 River Glen Boulevard
Oakville, Ontario
Located in the highly desirable River Oaks neighborhood, this stunning home is set on a beautifully landscaped lot, exuding exceptional curb appeal. The property features mature perennial gardens, a new in-ground sprinkler system (2024), and elegant interlocking walkways. Inside, the sun-filled main floor showcases gleaming hardwood floors, recessed lighting, and crown molding throughout, creating an inviting and stylish atmosphere. The spacious chef's kitchen is a highlight, complete with stainless steel appliances (2023),granite countertops, and under-cabinet lighting. Step outside from the kitchen to a large interlock patio, leading to a private, fully fenced backyard perfect for outdoor entertaining. The kitchen seamlessly opens into a grand dining room with soaring 17-foot ceilings, ideal for hosting family gatherings. A convenient main-floor laundry room offers easy access to the garage. A striking spiral staircase leads to the second level, where the luxurious primary suite awaits, featuring his-and-hers closets and a spa-inspired 5-piece ensuite with an oversized custom glass shower, freestanding tub, and elegant marble tile finishes. Four additional spacious bedrooms, each with hardwood floors and ample closet space, complete the upper floor. The fully finished basement provides even more living space, with a large recreation room featuring a gas fireplace, a 3-piece bath, a full kitchen, and a versatile den that can serve as an extra bedroom or home office. Ideally located near uptown Oakville, Sheridan College, Rotherglen Private School, Oakville GO Station, Oakville Place Mall, and major highways (QEW & 403), this home is also within walking distance to top-rated schools and scenic trails. Additional upgrades include new windows(2023), a roof replacement (2017), furnace & humidifier (2016), fresh paint (2024), and a garage wired for an EV charger. This exceptional home offers the perfect blend of luxury, convenience, and location, truly a must-see! **** EXTRAS **** Garage is Wired for EV charger (id:35492)
Royal LePage Real Estate Services Ltd.
122 Knott End Crescent
Newmarket, Ontario
Bright and Beautiful, Practical Layout 3 Bedrooms 3 Washroom townhouse in the heart of Newmarket at the Prestigious Glenway Estate. Facing Park. Spacious Living Room Combined with Dining Room. 9 Feet Ceiling on Main Floor, Stainless Steel Kitchen Appliances, Granite Countertop. Primary Bedroom w/4 pieces ensuite and Walk-in Closet. Direct Access From House to garage. Few minutes Drive To GO Train Station, Upper Canada Mall, Plazas, Parks, Schools & Recreational Centre, HWY 404. Pls. note the monthly POTL Fee: $147.11 to YRCECC No. 1408. **** EXTRAS **** Stainless Steel (Range Hood, Built-In dishwasher, Stove, Fridge), White Front Load Washer and Dryer, Gas Furnace, Oak Stairs and Iron Pickets, Air Exchanger, and Central Air Conditioner, Window Blinds. (id:35492)
Aimhome Realty Inc.
2385 Sequoia Way
Oakville, Ontario
Westmount beckons, offering a lifestyle that effortlessly blends convenience, comfort, & elegance. From this prime location, walk to highly-rated schools, serene parks, vibrant playgrounds, & endless trails for family adventures, yet it is just a 3-minute drive to Oakville Hospital & 5-minutes to major highways. This Crystal-built home boasts 4 bedrooms, 3.5 bathrooms, & approximately 2426sq. ft. of thoughtfully designed living space, plus more room in the professionally finished lower level. Lustrous hardwood floors grace 2 levels, renovated ensuite & basement baths, pot lights & 9-foot, vaulted, tray, & coffered main floor ceilings imbue the home with style & functionality. The private rear yard is a summer haven, featuring a large upper deck shaded by a charming gazebo & a spacious interlocking stone lower patio perfect for relaxing or entertaining. Inside, host intimate gatherings by the glow of the fireplace in the private living room, & elegant formal celebrations in the separate dining room. The generous eat-in kitchen impresses with ample cabinetry, granite counters, an island with a breakfast bar, stainless steel appliances, & the adjacent breakfast room with California shutters opens to the outdoor retreat. A vaulted ceiling & built-in cabinetry surrounding the family room fireplace create a cozy yet airy setting for quality time with loved ones. Upstairs, 4 spacious bedrooms with hardwood floors, a second-floor laundry, & two 4-piece bathrooms await, including the primary suite with its outstanding ensuite featuring a freestanding soaker tub & a zero-clearance walk-in rain shower. The lower level extends the living space with a generous open concept recreation room, complete with a kitchenette, & a stunning 3-piece bathroom with heated floor. A remarkable offering seamlessly blending the coveted Westmount lifestyle with a beautiful family residence, creating a cherished harmony of elegance & comfort. (id:35492)
Royal LePage Real Estate Services Ltd.
403 - 183 Dovercourt Road
Toronto, Ontario
THE ARGYLE LOFTS. Lofters this is the real deal. Gorgeous sun-filled 1 bdrm condo located steps from The Ossington Strip. One of the largest 1 bdrm floor plans available in the building with 657 sqft of unique loft living space. Rare 1 Parking & 1 Locker (located same floor). Boasting open concept living, stainless steel appliances, complete with custom built island with butcher block inlay. 13 FT ceilings with 4 large original heritage windows that allow the space to overflow with natural light all day long. Bedroom walls extended to give you an even bigger room size with large tailor-made closet and shelving (including front hallway closet). Walking distance to Queen West/Ossington/Dundas West restaurants, coffee and trendy boutique retail shops. 5 minute walk to Trinity Bellwoods Park, newly built Osler Park across the street w dog park & basketball courts. LCBO, Shoppers Drug Mart, Freshco, Metro, TTC at your doorstep. Downtown living at its best. Don't miss out on this rare opportunity. (id:35492)
Property.ca Inc.
2137 N Mount Forest Drive N
Burlington, Ontario
Best deal in Burlington! Contractor / Investor special. 3 bedroom brick bungalow on a great 50 x 120 lot in the desirable community of mountainside. Minutes away from the QEW, shopping, groceries, great schools and public transit. Potential to convert into duplex with existing separate entrance to the basement. (id:35492)
RE/MAX Realty Services Inc
448 Father Tobin Road
Brampton, Ontario
Come & Check Out This Upgraded & Newly Painted House. Comes With Finished Legal Basement Registered As Second Dwelling + Sep Entrance. Main Floor Offers Separate Family, Combined Living & Dining Room. Hardwood Floor & Pot Lights On The Main Floor. Upgraded Modular Kitchen Is Equipped With Granite Countertop, Brand New S/S Appliances & Breakfast Area W/O To Yard. 4 Good Size Bedrooms On The Second Floor. Master Bedroom With Ensuite Bath & Closet. Finished Basement Offers 2 Bedrooms, Kitchen & Full Washroom. Fully Upgraded House With New Roof (Roof was changed last year) & Brand New Appliances. **** EXTRAS **** All Existing Appliances: S/S Fridge, Stove, Dishwasher, Washer & Dryer, All Existing Window Coverings, Chandeliers & All Existing Light Fixtures Now Attached To The Property. (id:35492)
RE/MAX Gold Realty Inc.
1709 - 1 Lee Centre Drive
Toronto, Ontario
A Spectacular Meticulously Maintained Rare Find ***2 PARKING Spots *** & ***BRAND NEW FLOORS*** . This Stunning 2 Bed 2 Full bath close to 1000 sq ft has Unobstructed South Views Of The Interiors with Natural Light. The ALL-INCLUSIVE Low **Maintenance Fees Covers All Utilities**. The Layout Includes 2 Generously Sized Bedrooms AWAY from each other , Each Complemented By A Full Bathroom, As Well As A Spacious Kitchen and Dining Area Designed For Both Functionality and Style With An Ensuite Laundry. Upgrades Includes: Brand New Floor, All Light Fixtures, Brand New Stove, Washer, Kitchen Sink and Hose, Sliding Doors At Entrance, Bathroom Sinks Taps, Shower Heads and Shower Faucets and Beautiful Accent Wall. The Building Provides Variety Of Amenities: Indoor Pool, Sauna, Basketball-Badminton-Squash Courts, Party/Meeting Room, and A State-Of-The-Art Fitness Center, Visitor Parking, 24-Hour Security and Concierge Services, and A Park and Playground. Located Next To McCowan Subway, Go Transit, 401, STC, Centennial College & University Of Toronto Scar Campus. **** EXTRAS **** RARE FIND: close to 1000sq ft 2 PARKING SPOTS , BRAND NEW FLOORING , UNOBSTRUCTED VIEWS , ALL INCLUDING MAINTENANCE FEES (id:35492)
RE/MAX Crossroads Realty Inc.
45 Bayview Ridge
Toronto, Ontario
Arguably one of the most iconic estates in Toronto, this French-style chateau sits on a sprawling 3.12 acre, double lot in the prestigious enclave of Bayview Ridge. Designed by the famed Canadian architect Gordon Ridgely, this exquisite property is truly incomparable. The private grounds have an undeniable sense of European opulence with unobstructed West views of the Rosedale Golf Club, lavish gardens designed by Ron Holbrook, a negative-edge infinity pool, a reflecting pond with a stepped waterfall, stone gate entry to a circular drive, tennis court, flagstone terraces, and stone cabana. The exterior facade is just as remarkable as the property itself. Spanning nearly 150' wide and 100' deep, it is a combination of Indiana-buff limestone and rubble-stone cladding with Vermont unfaded green slate shingles, and lead-coated copper flashings, eaves, and downspouts. The asymmetrical shape is highlighted by the South wing: an awe-inspiring, two-story turret with crawling ivy, transom windows, and custom limestone trim. With over 15,000 square feet of living space, this 6+2 bed, 10 bath home was built to accommodate a large family, complete with a separate apartment for a live-in nanny or additional family members. The finishes inside this home are extraordinary with almost surgical precision and laser-like craftsmanship. The entire house features Brazilian cherry wood with African inlay hardwood floors, intricate crown moulding, acid-etched antique ""Crema Marfil"" marble floors, custom built-in millwork, solid North American cherry wood doors, crown moulding, Indiana limestone (around fireplaces), coffered ceilings, heated bathroom floors, and so much more. **** EXTRAS **** Over 15K Sq Ft Of Living Space, 6+2 Beds, 10 Baths, 10+ Parking, 7 Fireplaces, Bordeaux Inspired Wine Cellar, Tasting/Cigar Rm, Grand Dining Rm W/ Fire, Luxe Sauna, Two Pools, Tennis Crt, Reflecting Pond, Gym, Nanny Suite & Sunset View (id:35492)
Sotheby's International Realty Canada
337 Amiens Street
Ottawa, Ontario
Welcome to 337 Amiens Street, a stunning bungalow in the sought-after neighborhood of Queenswood Heights. This meticulously maintained home offers a bright and spacious layout with 3 generously sized bedrooms, 2 full bathrooms, and a finished basement featuring a versatile flex room perfect for a home office, gym, or additional living space. The property boasts a carport, a garage for secure parking and storage, and an expansive private yard with a fully fenced inground saltwater pool, complete with a brand-new deck (2022) and a new pool liner (2016), creating the ultimate outdoor oasis for relaxation and entertainment. Ideally located near parks, schools, shopping, and public transportation, this home combines comfort, style, and convenience, making it the perfect retreat for families or those seeking a peaceful sanctuary. Schedule your viewing today and make this dream home yours! (id:35492)
Exp Realty
213 Equator Crescent
Vaughan, Ontario
Welcome To 213 Equator Cres. Located In An Amazing Family Neighbourhood. This End Unit Town Home offers 3 Beds + 4 Baths With A Finished Basement And A Separate Entrance. The Basement Can Be Used for Personal Use, As An In-Law Suite Or, Used To Generate Rental Income. This Amazing Home Is Only minutes Away From Vaughan Cortellucci Hospital, Hwy400, Schools, Places Of Worship And More! **** EXTRAS **** Garage Door (2022) Kitchen (2020) Furnace (2022) A/C (2022) (id:35492)
RE/MAX Experts
665 James Street
Norfolk, Ontario
This 5 year old bungalow is in like new condition. Modern 3 bedroom home with open concept living. Large treed lot which is hard to find . Double detached garage with a concrete drive allows for plenty of parking and storage. A covered deck patio at back allows quiet evenings and lots of privacy. high ceilings accented with many recessed lights gives you the feeling of more space to entertain. Engineered hardwood floors makes for easy care. A large main bedroom with ensuite and a home in neutral colours lets you move in with ease. **** EXTRAS **** Fridge, stove, washer, dryer, dishwasher, all window coverings (id:35492)
Coldwell Banker Momentum Realty
207 Union Avenue
Middlesex Centre, Ontario
Your Komoka dream home awaits! 3500 sq. ft. of living space in a park-like setting. Thoughtfully designed with growing families in mind, it offers 4+1 bedrooms, 3+1 bathrooms, attached 2-car garage, a large deck, and fenced back yard overlooking mature-treed greenspace. A soaring 18 ft. high foyer, open to the 2nd floor Juliette balcony, floods the space with natural light. Off the foyer, step into the formal living/dining area, perfect for entertaining. Located at the back, the family room is the heart of this home together with its large gas fireplace open to the bright open-concept kitchen/dining area. The fully-equipped kitchen offers two-tone cabinetry with loads of storage that extends to the adjoining walk-through butler's pantry with access also to the front dining room. Gleaming quartz countertops, stone backsplash, and large windows convey a light and airy space. Clear sightlines from the kitchen through to family room and backyard allow you to interact with everyone while cooking and entertaining. Extend family fun and entertaining to the back deck and yard through the sliding doors off the family room. Extra closets, built-in storage, 2-pc bath, and garage access add comfort and convenience to the main floor. Retreat upstairs to your primary bedroom with luxury spa-like 5-pc ensuite, including double vanity, large glass-doored shower, and inviting soaker tub just beyond the walk-in closet and storage area. 3 additional generous-sized bedrooms , 4-pc main bathroom and a 2nd floor laundry complete the upstairs. The finished basement offers more space to entertain and unwind with a large flex space tastefully finished with a feature wall and electric fireplace, a generously-sized 5th bedroom, an office/den and a 3-pc bath. This fully landscaped property exudes beauty, comfort, safety and functionality. Komoka boasts top rated schools, recreational, wellness and fitness facilities, as well as pet, dental and other health services and just 20 mins to London! (id:35492)
Century 21 First Canadian Corp
275 Chandler Crescent
Smith-Ennismore-Lakefield, Ontario
Welcome to 275 Chandler Crescent. This meticulously upgraded home offers 3,200 sq. ft. of beautifully finished living space in one of Peterborough's most desirable neighborhoods. Built in 2013, its thoughtfully designed for large or growing families, boasting 5 spacious-bedrooms (3 above grade and 1 in the bright, raised basement) and 3 full bathrooms. The heart of the home is an open-concept kitchen that seamlessly connects to the dining and living areas, making it perfect for hosting gatherings. Step outside through the walk-out to a large, fully fenced backyard, an entertainers dream. Retreat to the serene primary bedroom, complete with a spa-like ensuite for your private oasis. The main level impresses with soaring 9-foot ceilings, coffered and vaulted accents, and stunning hand-scraped wide plank hardwood floors. The raised basement design floods the space with natural light through oversized windows, creating a modern and inviting atmosphere. Additional highlights include a spacious double car garage for all your storage needs and the convenience of being just minutes from schools, parks, and local amenities.275 Chandler Crescent perfectly blends space, style, and functionality. Your next chapter starts here. (id:35492)
Ball Real Estate Inc.
49 - 5 William Jackson Way
Toronto, Ontario
Welcome to this beautiful 1-year old, light-filled 2-bedroom townhome developed by Menkes. Enjoy ultimate convenience with two spacious bedrooms on opposite sides for enhanced privacy and flexibility. This thoughtfully designed home boasts a modern open-concept layout, free of stairs, creating a seamless flow that's both stylish and practical. Large windows bathe the space in natural light, complemented by upgraded potlights and upgraded with no carpet throughout. Full-sized washer/dryer, 1 Parking, 1 Locker, gas line bbq and a rare double balcony. Situated with easy, ground-level access and surrounded by nearby parks, this residence is ideal for those seeking a blend of privacy and community. Close to Humber college, Mimico GO, Longbranch GO and walking distance to TTC stop. CloseTo IKEA, Costco, Sherway Gardens Mall Etc. (id:35492)
Union Capital Realty
86 Windermere Court
Brampton, Ontario
Welcome to this charming 3-bedroom, 2-bathroom detached home, featuring a spacious 3-level backsplit design and situated on a generous corner lot. The property boasts an oversized garage and a beautifully updated kitchen. The upstairs bathroom includes a luxurious airjet tub, and the lower level offers a fully finished basement with a large recreation room, a 3-piece bathroom, and a convenient laundry area. Throughout the home, you'll find gleaming hardwood, ceramic flooring and California blinds. Potlights in and outside of the property. Step outside to enjoy the expansive backyard with a large deck, a gazebo, new fence as well as a breezeway mudroom that connects to the oversized garage. Ideally located just 2 minutes from shopping plazas, schools, and steps to the bus station as well as Brampton Go. This home is priced to reflect its current market value. Schedule your visit today! (id:35492)
RE/MAX Real Estate Centre Inc.
B - 135 Wimpole Street
West Perth, Ontario
To be built, ""free"", and accepting offers now! Freehold (condo fee ""free"") 3-bedroom 3-bath 1556 sq.ft. 2-storey town (interior) with garage in beautiful up-and-coming Mitchell. Modern open plan delivers impressive space & wonderful natural light. Open kitchen and breakfast bar overlooks the eating area & comfortable family room with patio door to the deck & yard. Spacious master with private ensuite & walk-in closet. High Efficiency gas & AC for comfort & convenience with low utility costs. Convenient location close to shops, restaurants, parks, schools & more. This home delivers unbeatable 2-storey space, custom home quality and is ready for you to move in now! Schedule your viewing today! (Note that the 3D tour, photos, and floorplans are from the model unit and may have an inverted floor plan). (id:35492)
Royal LePage Triland Realty Brokerage
61 Stammers Drive
Ajax, Ontario
Welcome to 61 Stammers Drive, an exceptional full brick detached home on a premium lot in the highly sought-after Northwest Ajax community. This beautiful John Boddy-built home is bright and spacious with special features throughout. Conveniently located steps from parks, trails, schools, and shops, it boasts a gorgeous double-door entry leading to a generous foyer. The large kitchen with separate breakfast area showcases stainless steel appliances, a newer quartz countertop and backsplash, plus a sliding door walkout to the fully fenced backyard. Additional features on the main floor include inside access to the double garage, main floor laundry room, a gas fireplace, and separate family room. The primary bedroom on the second floor serves as a private retreat, complete with two spacious closets and a luxurious five-piece ensuite featuring a glass-enclosed shower. Originally designed with four generously sized bedrooms, the 4th bedroom can be restored at the request of the buyer. (id:35492)
Century 21 Infinity Realty Inc.
166 Third Line East
Sault Ste. Marie, Ontario
2 + 1 Bedroom, 1174' Hi-rise quality and features will surprise. Large 12 x 9 foyer, hardwood flooring in living room, 2 bedrooms upstairs, dining room, hallway and stairs, ceramic tiled kitchen, foyer and 2 bathrooms, vaulted ceilings, open concept with kitchen island. 12 x 14 sundeck off dining room garden doors. Rec Room with gas fireplace. Large closets throughout. Hi eff gas heat, ICF foundation. 24 x 24 double car detached garage. Fenced yard. Cheater door to 4 pc off Primary bedroom. (id:35492)
Castle Realty 2022 Ltd.
219 Steel Street
Barrie, Ontario
Inlaw Apartment/Separate Entrance/East End Barrie/2 Blocks to Lake Simcoe(Johnson Beach)/Close to Groceries,Food,Gas/3 KM to Barrie Hospital and Georgian College/All Brick/ 4 Level SS/2000+ Sq Ft Finished/Hardwood & Ceramics Main 2 floors/5 Bed/2 Full Bath/2 Kitchens (No stove in Inlaw Kitchette) /Many Many Updates Include Gas Furnace (06) Steel Roof (08)/LR Gas Fireplace (08) /Lower 3 Pce Bath (18)/Main 4 Pce Bath (19)/Power Panel (20)/Kitchen(22) /Central Air (24)/Rental HWH (24)/ Shed 10 x 12/Transit Stops close /Walkable to Public School,High School and Georgian College/ Nothing missing except Traffic/Flex Close 30-90 Day (id:35492)
Century 21 B.j. Roth Realty Ltd.
2307 - 82 Dalhousie Street
Toronto, Ontario
Experience the epitome of downtown living in this brand-new suite located in the highly coveted Garden District. This corner suite offers an abundance of space and natural light through expansive windows. The sleek kitchen and spa-like bathrooms enhance the luxurious feel, ensuring your comfort and relaxation. Featuring three generously-sized bedrooms and two bathrooms, this suite boasts an efficient layout perfect for families or investors alike. Enjoy access to ultra-chic amenities designed to complement your lifestyle perfectly. Stay healthy and rejuvenated in the wellness zone equipped with state-of-the-art facilities and find productivity in the multi-functional shared workspace. The expansive outdoor areas offer a refreshing retreat where you can unwind and soak in the surroundings. This suite represents not just a home, but a gateway to a sophisticated urban lifestyle at its finest. Sold with full TARION Warranty. (id:35492)
Royal LePage Signature Connect.ca Realty
3115 - 82 Dalhousie Street
Toronto, Ontario
Welcome to the brand new elegant 199 Church Condos which is located in the heart of Toronto's Downtown Core. 199 Church Condos radiates luxury the minute you step into it's lobby. This ultra modern, brand new, one bedroom, open concept suite boasts of a modern kitchen with high end finishings, floor to ceiling windows and an incredible 31st floor view! The Amenities include a Wellness Zone (Yoga, Cross Training, Cardio, Weights), Outdoor Fitness Area, Shared Workplace/Lounge, Rooftop Patio/Lounge and Party Rm/Lounge. This Move-In Ready Suite is a few Steps from the Subway, Eaton Centre, Dundas Square, UT, TMU, Shops, Restaurants, Bars & Night Clubs, Gardiner Expressway & DVP. This is a must see! (id:35492)
Royal LePage Signature Connect.ca Realty
2600 - 234 Simcoe Street
Toronto, Ontario
Discover urban luxury at Artist Alley Condos in downtown Toronto! This brand-new Jr. 1-bedroom, 1-bathroom unit features a modern kitchen with high-end appliances, floor-to-ceiling windows, laminate flooring, and an east-facing balcony. Steps from OCAD, U of T, hospitals, and landmarks like the AGO, CN Tower, and Eaton Centre. Enjoy nearby restaurants, parks, and St. Patrick Subway Station, with easy access to the Gardiner Expressway. Central living at its finest! (id:35492)
Royal LePage Real Estate Services Success Team
54 Stillwater Crescent
Toronto, Ontario
Stylishly Renovated, Large, Semi Located in the Desirable Ridgegate Community. This Home Offers an Abundance of Updates that are both Attractive and Functional. The Bright and Thoughtfully Renovated Family Size Kitchen is Designed for Those Who Love to Cook. The Walk Out from the Kitchen to the Private Front Deck is Perfect for Barbequing or a Quiet Morning Coffee. For Larger Outdoor Gatherings, the Back Deck and Yard Offer Additional Dining and Relaxing Space. Large Principal Rooms. Outstanding Ensuite Bathroom Renovation. Great Lay-Out for Entertaining or Cozy Family Living. Direct Access from Two Car Garage. Plenty of Closets and Storage. See Feature Sheet in Attachments for Upgrades and Features of This Amazing Home. **** EXTRAS **** Enjoy the Walking or Biking Paths of the G. Ross Lord Park or Stroll to the Neighbourhood, Hidden Trail Park. Walk to TTC, Shopping and Restaurants. Convenient Bus to York University. (id:35492)
Royal LePage Signature Realty



