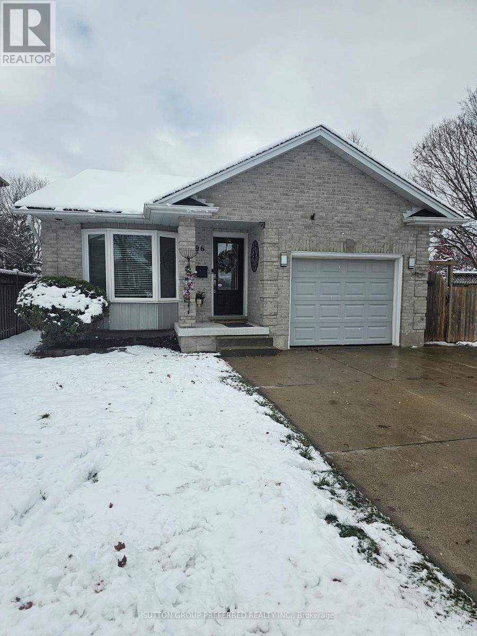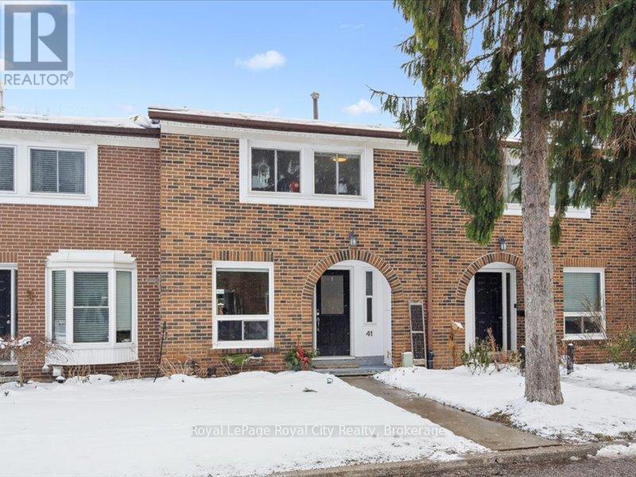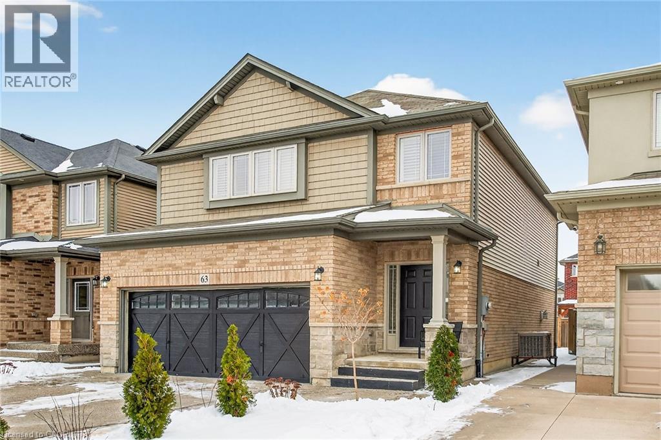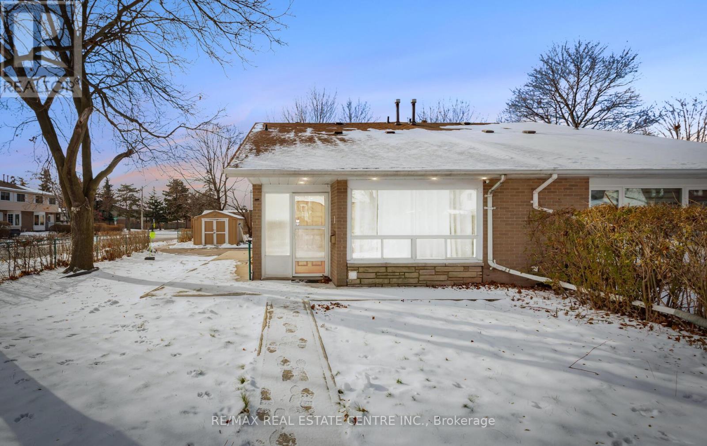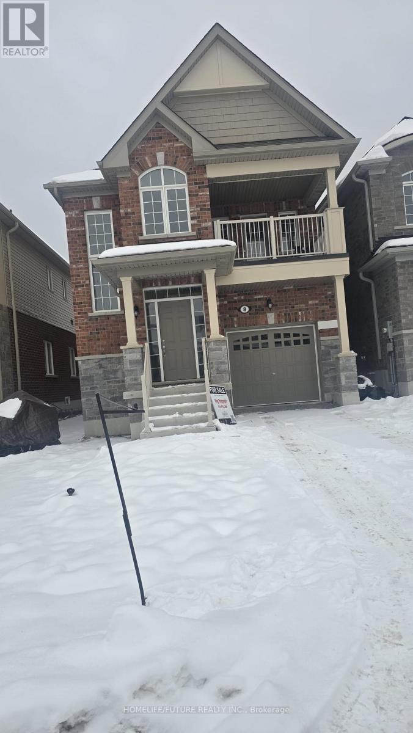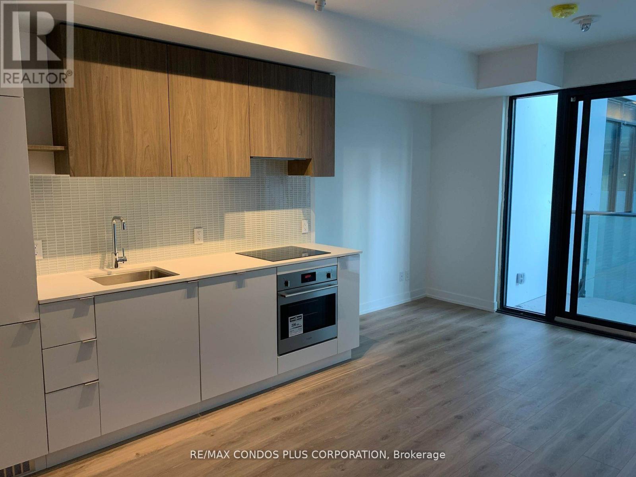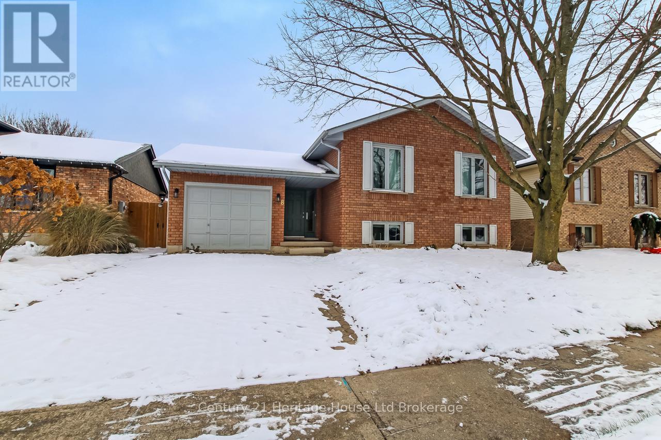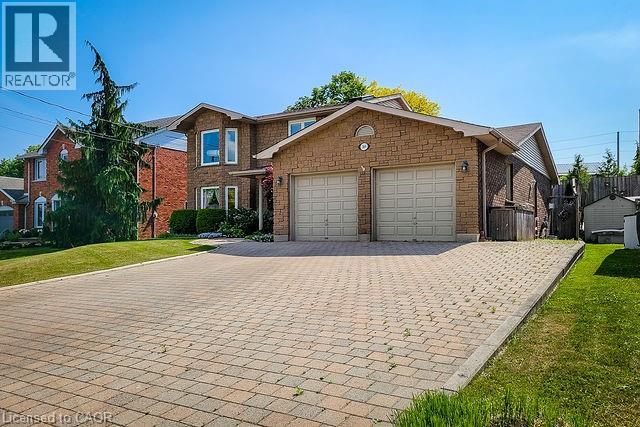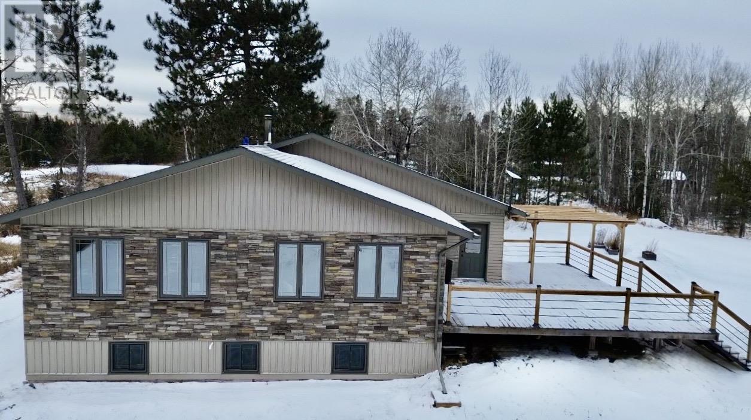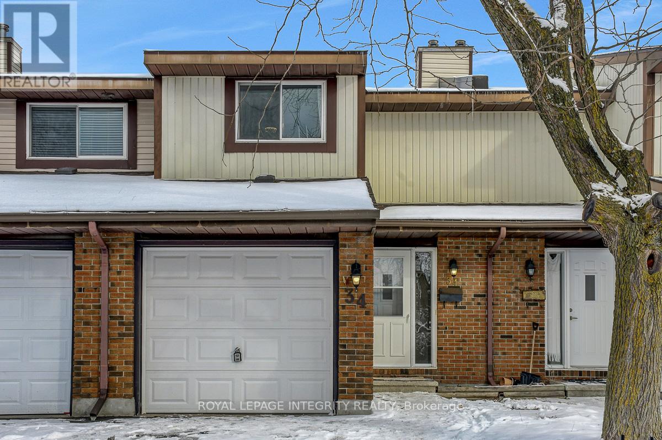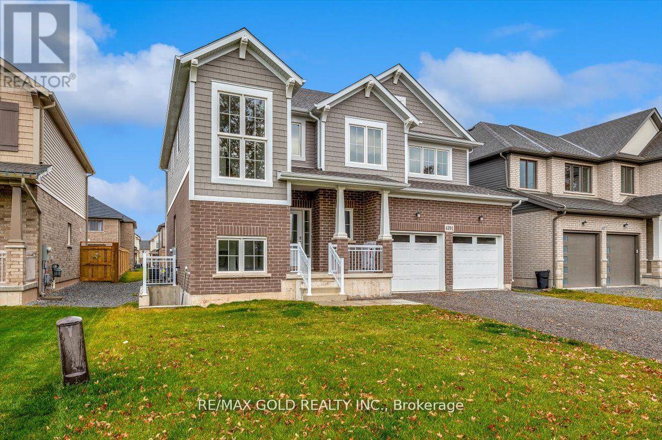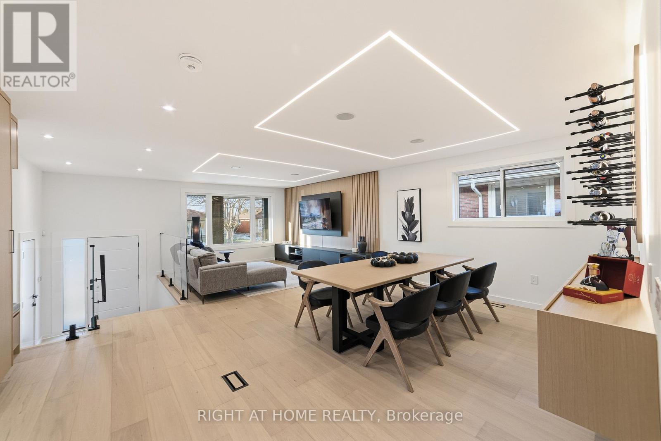296 Bournemouth Drive
London East, Ontario
Welcome to a very stunning and well appointed 3 bedroom backsplit with attached garage! Features include formal living and dining rooms, "chef's kitchen" with quartz counters and island & high end appliances, the ultimate family & games room with gas fireplace, 2 updated bathrooms, oversized deck, fenced yard, pool table and accessories are negotiable! Shop & Compare folks, it doesn't get any better than this folks in terms of quality and value! (id:35492)
Sutton Group Preferred Realty Inc.
41 - 121 Bagot Street
Guelph, Ontario
Not Like the Others! This 1400 sq ft condo has features beyond the norm. This nest of 50 condo townhomes was built when land and parking were given freely. Each unit has a front and back door, a full basement and a back yard for exclusive use. One parking spot is included and there are 25 Visitor spots that makes this complex a rarity. This home has had updates that will rival any other in this price range. At first entry you will notice the impressive kitchen with its double farmhouse sink. A real showstopper ...and big enough to bathe a baby. The kitchen has 14 upper cabinet doors and 15 lower rollout drawers. There are 5 stainless steel appliances included. The fridge makes ice and water and there is a separate under counter bar fridge to take the pressure off beverage storage. The main floor layout is ideal for comfy everyday, and space enough to host events. Walk out from the living room to the fenced in private yard. The Hot Tub is running and ready for you now! The 11x14 Gazebo provides year round cover and entertaining. There is a quick connect gas line for the BBQ, and another for your outdoor heater. Never run out of fuel! The 18 x 17 deck has been transformed into a Winter Wonderland, and you can cozy up this winter. The fenced in back yard is 25 ft deep. Everyone comments on how big the bedrooms are and how much closet space. The Primary Bedroom has wall to wall closets which is more than 11 ft of floor to ceiling storage. The other 2 bedrooms are not sacrificed and if you have children they are happy with their room sizes. The basement is tall and dry and well laid out for future use. The $470 a month condo fee includes water, AND high speed Rogers internet, and 300 Rogers channels. There is nearly $300,000 in the Reserve Fund and there are no special assessments in sight. So much good here in this brick condo townhome. There are some more unique features, but I'll let you discover those on your personal viewing. (id:35492)
Royal LePage Royal City Realty
63 Chamomile Drive
Hamilton, Ontario
Quality LOSANI Built in Prime Hamilton Mountain Location! Spacious 2 Storey Home. Features Double Car Garage with Inside Entry, 4 Bedrooms, 2.5 Baths, Engineered Hardwood Floors Throughout. Open Concept Main Floor with 9’ Ceilings, 2 Piece Bath. Eat in Kitchen with Island Breakfast Bar & Stainless Steel Appliances Including Double Door Samsung Smart Fridge, Gas Stove, Built in Dishwasher & Over the Range Microwave. Open to Spacious Family Room with Gas Fireplace. Sliding Patio Door Walk Out to Expansive Aggregate Patio & Private Backyard with Fire Pit & Oversized Shed. Solid Oak Staircase Leads to Upper Level Which Offers Large Primary Bedroom with 4 Piece Ensuite & Ample Walk in Closet. 3 Additional Bedrooms, 4 Piece Bath & Convenient Laundry Room. Well Designed Aggregate Double Driveway, Walkways & Patio Installed 2024. Central Vacuum 2024. Potlights. California Shutters Throughout. Owned Hot Water Tank. Central Air. Lower Level with High Ceilings & 3 Piece Rough in Bath. Steps to Schools, Transit, Parks & Shopping! Minutes to the Linc/Redhill, Limeridge Mall, Les Chater Family YMCA, Restaurants & more! Room Sizes Approximate & Irregular. (id:35492)
RE/MAX Escarpment Realty Inc.
1 Tindale Road
Brampton, Ontario
Looking for a home on a quiet street & convenient location? Want to be close to schools, shopping, parks and awesome amenities at Century Gardens Rec Centre including ice rinks, pool & splash pad! Stop looking because here it is! Located in a fabulous neighbourhood, this cute as a button 3 bed/3 full bath semi offers a convenient main floor primary bedroom & 4 piece bath - awesome for families and/or empty nesters & Updated House Features With And Finished Basement with separate entrance. Corner Lot. Upgraded Kitchen And Washrooms, Professionally Painted. Pot Lights In Kitchen, Living, Hallways And Bedrooms Area. Exterior Portlights, Carpet free home, Roof Shingles (2020), Concrete Sideway At Front And Back. Close To All Amenities. (id:35492)
RE/MAX Real Estate Centre Inc.
8 Grieve Avenue
Georgina, Ontario
Stunning Newly Built Detached Home With 4-Bedroom, 3-Bathroom Residence Is Ideally Located Just Off The Highway For Easy Access To All Amenities. The Open-Concept Design, Along With Generously Sized Rooms Throughout, Makes It Ideal For Both Family Living And Entertaining. The Home Is Equipped With All-New Stainless Steel Kitchen Appliances, Eat In Kitchen, Garage Access Through Mudroom. The Spacious Master Bedroom Is Complemented By Large "His And Hers" Walk-In Closets And A Luxurious 5-Piece Ensuite. The Second Bedroom Has Direct Access To A Private Balcony. Situated Just Minutes From Downtown Sutton, Jacksons Point Harbour, And Georgina Beach, This Home Offers The Perfect Balance Of Tranquility And Convenience. (id:35492)
Homelife/future Realty Inc.
726 - 726 Roehampton Avenue
Toronto, Ontario
Perfectly square 1 bedroom with wall to wall windows and plenty of natural light on the quiet courtyard side of the building. Top floor of this part of building-no units above you like a penthouse. One of the best buildings at Yonge and Eglinton with fantastic amenities including rooftop pool, massive gym, golf simulator and much more. (id:35492)
RE/MAX Condos Plus Corporation
218 Diefenbaker Drive
Woodstock, Ontario
Spacious raised ranch style home in desirable Springbank School area. Close to schools, shopping, transit. The Buyer with pets or children will appreciate the fenced yard and backyard deck. (id:35492)
Century 21 Heritage House Ltd Brokerage
369 Haller Place
Haldimand County, Ontario
Located on a quiet court, this home offers excellent access to Hamilton, the International Airport, and the Amazon distribution centre. It is situated in a well-established, family-friendly community with over 2,000 homes developed in the past decade. The main floor features a spacious layout and a private backyard with no direct sightlines to neighbouring properties. Enjoy peaceful natural views from the sunroom. The finished basement offers brand-new carpet, a 3-piece bathroom, an exercise room, two additional bedrooms, and ample storage. This well-maintained property includes a 35-year roof, a high-efficiency furnace and air conditioner, and a central vacuum system. Additional features include four bay windows and four ceiling fans, enhancing comfort and energy efficiency year-round. Located on the north side of the Grand River, this home avoids traffic from the Argyle Bridge while providing convenient access to Hamilton and major highways. An excellent option for families seeking the local high school, McKinnon Park Secondary School. (id:35492)
1st Sunshine Realty Inc.
1026 Fire #211 Hwy 11
Atikokan, Ontario
Wake up to fresh air, quiet mornings, and the feeling of having space to breathe, all just 1 km from Nym Lake and only 10 minutes east of Atikokan. Set on just over 2 acres in unorganized territory, this 2014 raised bungalow offers the perfect balance of modern comfort and peaceful country living. Living in unorganized territory means lower property taxes, fewer restrictions, and more freedom to enjoy your land, whether that’s additional storage, outdoor projects, or future outbuildings. Inside, the bright open concept main level offers 1,248 square feet of comfortable living space, with the kitchen, dining, and living areas flowing together and filled with natural light. The main floor features one primary bedroom, a full bathroom, and a smaller second room ideal for a home office, nursery, or flex space. The partially finished basement adds excellent extra living space with two additional bedrooms, a rec or family room, a half bath, laundry and utility room, and storage. A dedicated wood room with a wood chute makes heating with the wood stove convenient and efficient, adding cozy warmth during the winter season. Outside, enjoy the 640 square foot deck with built in pergola and wide 10 foot staircase, perfect for relaxing or entertaining. The seasonal bunky is a fantastic bonus with a loft and a main living area with a bar and stools, ideal for guests and weekend gatherings. An excellent opportunity to own a well maintained rural property offering privacy, flexibility, and convenient access to Atikokan and surrounding lakes. A home where you can host family, welcome friends, and enjoy the simple luxury of space, quiet, and freedom. (id:35492)
Century 21 Northern Choice Realty Ltd.
34 Stokes Crescent
Ottawa, Ontario
Welcome to this bright and inviting two-storey townhome offering exceptional value with no front or rear neighbours and outstanding backyard privacy. The main floor features an open-concept layout filled with natural light, creating a warm and functional space for everyday living and entertaining. The second level includes generously sized bedrooms, a primary suite with a spacious walk-in closet, and a modernized full bathroom (2021). The newly finished basement (2025) provides additional living space with a comfortable family room, along with an unfinished area ideal for laundry, storage, and a workshop. The private backyard backs onto a school and features mature hedging, a mix of patio stone and grass, and a new fence (2025). This freshly painted, move-in ready home includes several major updates: shingles (2020), furnace and A/C (2023), washer and dryer (2024), and dishwasher (2025). Located in a family-friendly neighbourhood close to parks, schools, shopping, groceries, and quick highway access, this property offers an excellent opportunity to join a welcoming community you'll be proud to call home. (id:35492)
Royal LePage Integrity Realty
4391 Willick Road
Niagara Falls, Ontario
Welcome to one of the best neighborhoods in the City of Niagara Falls! This beautifully maintained 2021-built, 2,550 sq. ft. upgraded home by Mountainview Homes sits facing acreage lots and is located just minutes from the beautiful Welland River and a short drive to the mesmerizing Falls view. This premium property offers 4 spacious bedrooms, a loft, and 2.5 baths on a 50 x 111 ft lot, with nearly $50K in upgrades. Features include a separate entrance to the basement, drawings for a legal basement apartment, extended 9-ft basement height, two upgraded basement windows, and kitchen, laundry, and bathroom rough-ins-perfect for future income potential. The upper level boasts an excellent floor plan with generously sized bedrooms and a bright loft area. The upgraded kitchen features granite countertops and stainless steel appliances. Step into the backyard and enjoy a dedicated BBQ gas line-perfect for easy summer grilling. A stunning, move-in-ready home in a highly sought-after location-ideal for families and investors alike! (id:35492)
RE/MAX Gold Realty Inc.
146 Kenora Avenue
Hamilton, Ontario
Not your typical bungalow - Rare modern transformation bungalow! Significant investment, hundreds of thousands spent into all updates & finishes, luxurious elegant open-concept living spaces. Premium custom upgrades throughout. New plumbing, electrical, drywall, roof, windows, doors, flooring, kitchens, baths, and much more. The flexible layout allows conversion into two potential independent suites, each with separate entrances, private laundry, and its own alarm security system - ideal for extended family or generating additional income. Designer kitchens showcase sleek cabinetry, high quality quartz counters, matching backsplash, and s/s appliances. Spa-inspired bathrooms feature smart heated toilets, frameless glass showers, and generous storage. Every detail stands out: solid-core doors, recessed linear LEDs, pot lighting, high-end millwork, spacious bedroom custom wardrobes with built-in drawer system, engineered hardwood, and bright above-grade lower-level windows. Even the garage has been transformed with new drywall, ceiling, tiled flooring, electric heating, hexagon LED lighting, a new door, and side access. Outside, enjoy beautiful curb appeal, a large backyard, lower walk-up access, new fence, extra-wide driveway, extra parking spaces, and exterior cameras. Steps to Eastgate Square Mall and minutes to Starsky Fine Foods, GO Station, QEW, and more. Must see in person. Watch 3D Virtual Tour & book a visit! (id:35492)
Right At Home Realty

