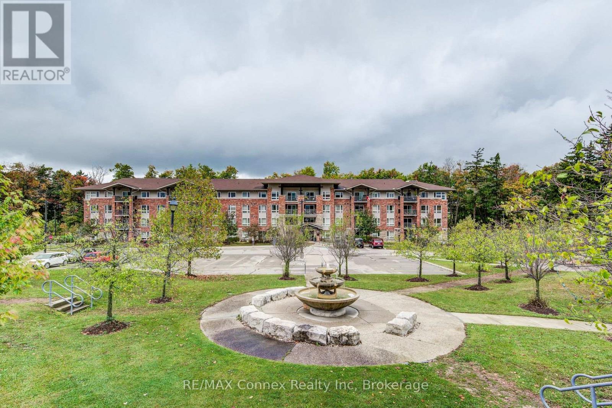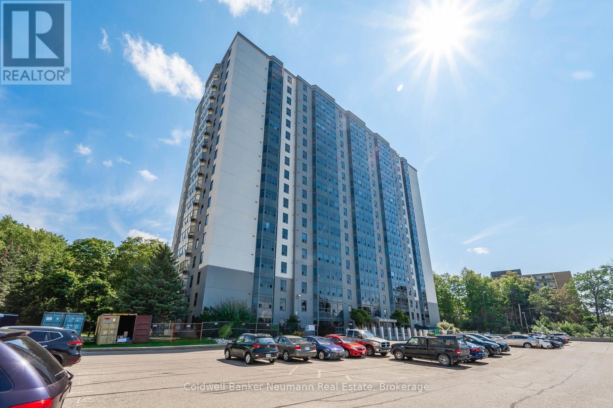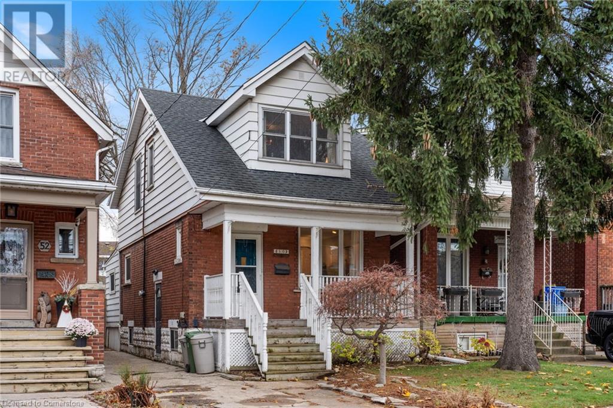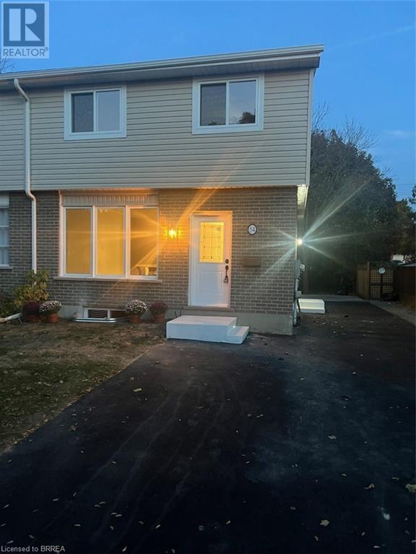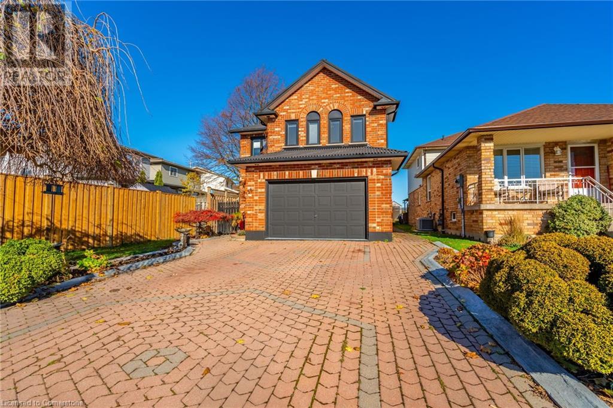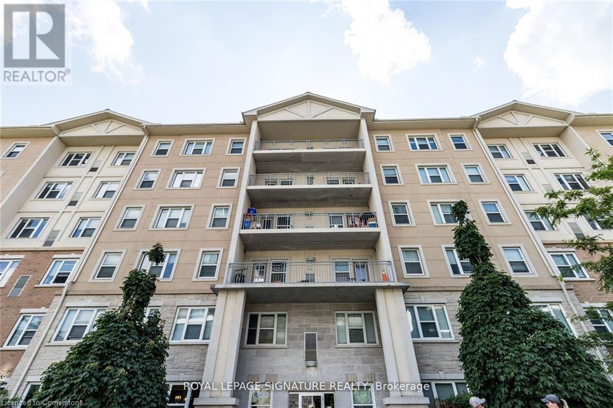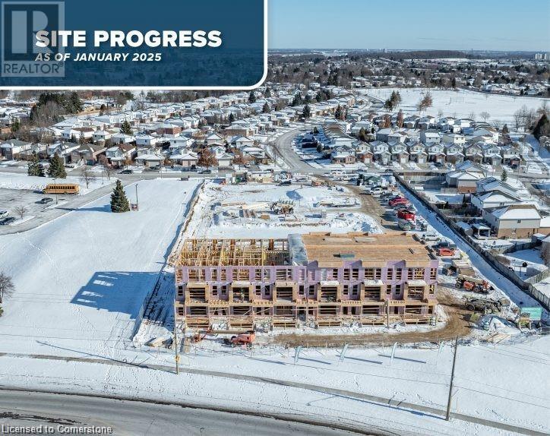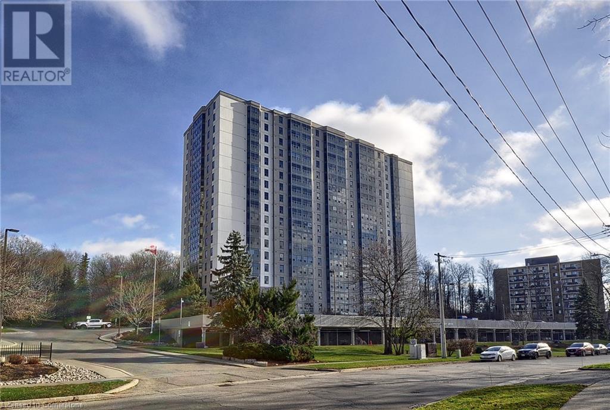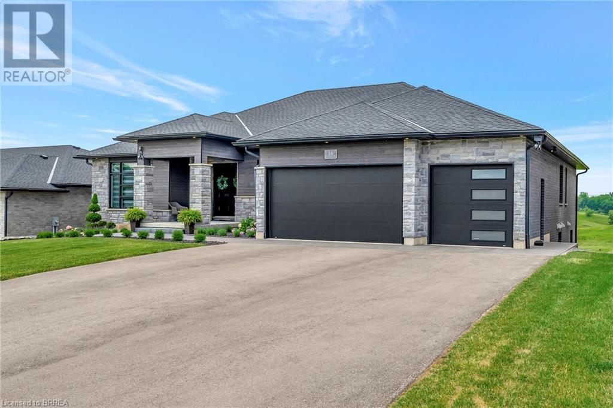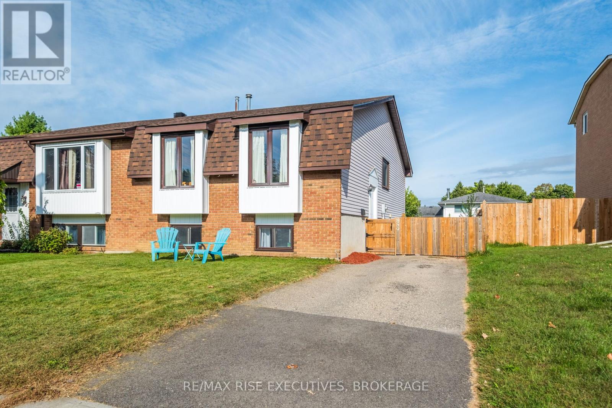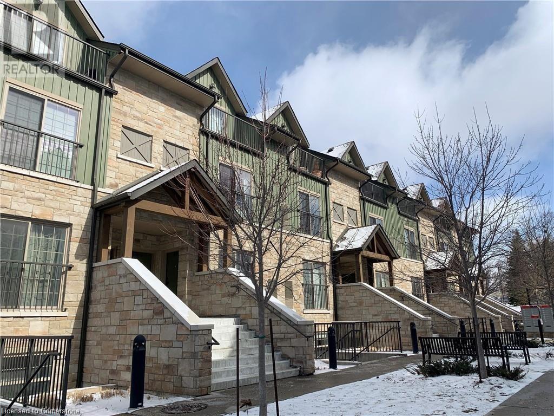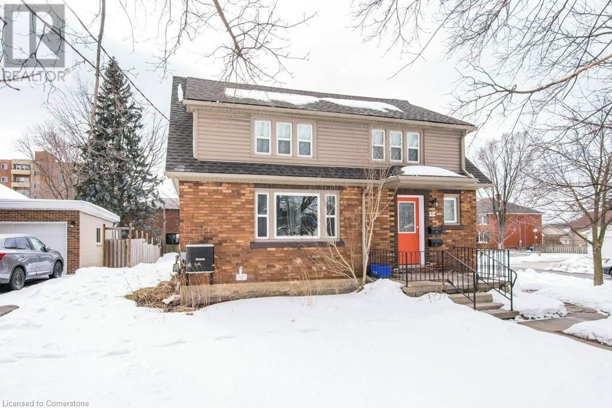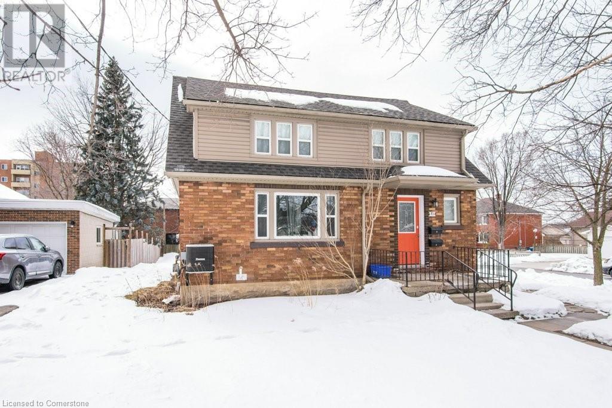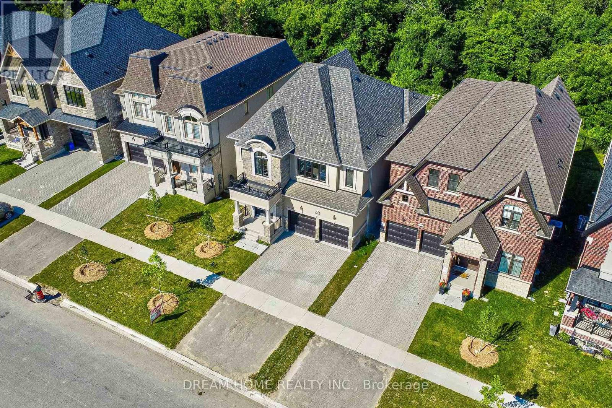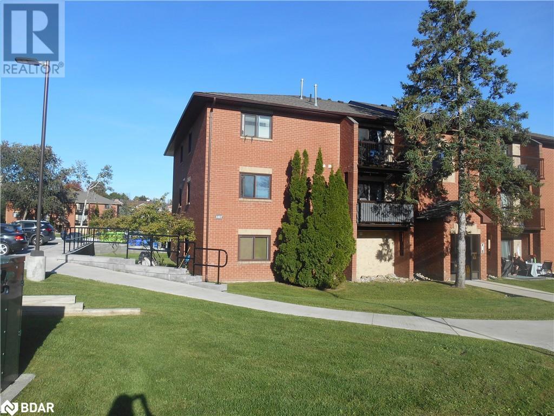3 - 16 Marquette Avenue
Toronto, Ontario
Calling all first-time home buyers! Step into 16 Marquette Ave #3, a stylish and upgraded 1+1 bed, 1-bath stacked condo townhouse by KUBO Development and Fieldgate located on a quiet cul-de-sac in Toronto's affluent Lawrence Manor neighbourhood. With over 500 sq. ft. of living space offering modern laminate flooring throughout, with ceramic tile in the bathroom and a sleek backsplash that adds a contemporary touch. Multi-functional expansive den is separate from the living space and can be used as a second sleeping space or home office. Located in the desirable Bathurst and Wilson area, this home is just minutes from Highway 401, a TTC bus stop to Bathurst Station, and a wide range of shopping, dining, and leisure options, including Yorkdale Shopping Centre, Costco, and Lawrence Plaza. Enjoy nearby parks like Elijah Park and Baycrest Park, and benefit from excellent schools in the area, such as St. Margaret Catholic School and Ledbury Park Elementary. With its convenient location and thoughtful upgrades, this home is perfect for first-time buyers or growing families. **** EXTRAS **** *Listing contains virtually staged photos* (id:35492)
Sutton Group-Admiral Realty Inc.
412 - 625 St David Street S
Centre Wellington, Ontario
Don't miss out on this rare three bedroom unit. This home feels comfortable and spacious the moment you walk in the front door. There is plenty of natural light, a nice balcony to sit, relax and enjoy the scenery around you. Open concept living room, kitchen and dining area that will fit a full length family table, which makes it perfect for entertaining. The convenience of two full washrooms and an in-suite laundry. The master bedroom has a 3pc ensuite and is large enough to fit a king size bed and much more. Everything is freshly painted and tastefully decorated. Just move in and enjoy Fergus! This building provides comfort and security with wonderful neighbours, a quiet and clean atmosphere, the convenience of a gym and a party room to use when you have the entire family over. The location is also perfect! Five minute walk to downtown, backing onto Victoria park with a running track, playground, close to three baseball diamonds. Perfect vicinity for shopping, restaurant & trails. (id:35492)
RE/MAX Connex Realty Inc
1206 - 55 Green Valley Drive
Kitchener, Ontario
Unit 1206 at 55 Green Valley Dr, a fantastic opportunity for first-time home buyers, downsizers, or investors! This recently updated 2-bedroom, 2-bath condo is ideally situated near Conestoga College, walking trails, ball diamonds, Highway 401, and all amenities, including restaurants, grocery stores, and public transit. This spacious and well-maintained unit features a walk-in closet in the primary bedroom with a private ensuite bathroom, a second 4-piece bath, in-suite laundry, and an owned hot water heater. Natural light pours into the living area, offering stunning 12th-floor views. Enjoy access to great building amenities, including an indoor pool, sauna, fitness room, party room, bicycle storage, and underground parking for one car, with an option to rent an additional space. Free visitor parking is also available. (id:35492)
Coldwell Banker Neumann Real Estate
4753 County Road 15 Road
South Stormont, Ontario
This 2+1 bedroom home offers just under 1100 square ft, with a fully finished basement. Open concept main floor with a spacious eat in kitchen that is centrally located between the bright living room with cathedral ceilings and the 3 season sunroom that overlooks the backyard. The home also offers an oversized recroom warmed by a propane fireplace and has lots of room for that big screen tv and a pool table. The covered patio in the back makes for a nice spot to sit and relax in the evening whether it's a rainy day or to give you a break from the sun. Double car garage, metal roof, efficient propane forced air heating, central air conditioning, above ground pool, and sitting nicely on a country lot that's only 15 mins from Cornwall, and 40 mins to Ottawa. (id:35492)
RE/MAX Affiliates Marquis Ltd.
50 Alpine Avenue
Hamilton, Ontario
Make the Smart Move and step inside this charming and full of character, move-in-ready 3 bed, 1 bath home that offers so much more than just a place to live. Spacious bonus 4-season room with a cozy fireplace, leading to a large deck and a fully fenced backyard, perfect for entertaining or relaxing year-round. Nestled on a quiet dead-end street, steps away from the escarpment for those who love nature and stunning views, and just a short walk to Concession Street’s vibrant shops, restaurants, and the Juravinski Hospital! An amazing location for professionals and families alike! Did you think you missed out on the days of low prices and interest rates for a home that doesn’t need a full renovation? Then let us make it up to you all right here! This home is the perfect blend of charm, convenience, and move-in-ready living. From its character-filled details to its unbeatable location, you don’t want to miss this incredible opportunity to own! (id:35492)
Royal LePage State Realty
54 Debby Crescent
Brantford, Ontario
Nothing left untouched. This 3 bedroom semi has been totally renovated and upgraded. Everything new kitchens bathrooms flooring doors and trim. New deck from the sliding patio doors stairs to the yard. New windows siding eaves and soffits. New paved driveway. Don’t miss the all new one bedroom granny suite. It has its own kitchen bath and laundry room. All appliances in both upper and lower are brand new. Excellent two family property. One of a kind. You won’t find one as nice (id:35492)
Century 21 Heritage House Ltd
42 Kenhatch Boulevard
Toronto, Ontario
This exquisite, spacious home is a true hidden gem, nestled on a peaceful streetan ideal sanctuary for your family. From the moment you walk in, you'll feel the warmth and charm that make this house truly special. The exterior boasts a blend of brick and vinyl, a double garage, a wide driveway, and an inviting front porch.Step inside to discover a thoughtfully designed, open-concept main floor with high ceilings and beautiful hardwood and tile flooring throughout. The sunken kitchen is bright and airy, featuring sleek backsplash, custom cabinetry, and stainless steel appliances. It opens to a cozy family roomperfect for unwinding with your favorite book or enjoying a cup of coffee.The main level also includes a formal dining room, a spacious living room, a convenient 2-piece bathroom, and direct access to the basement.Upstairs, you'll find four generously sized bedrooms. Two of the bedrooms feature their own private ensuites, while the other two are spacious and share easy access to separate bathrooms, providing ultimate comfort and privacy for everyone.The real bonus comes with the professionally finished walk-out lower level, which includes a second full kitchen, a fifth bedroom, a 3-piece bathroom, and a bright recreational room. A well-positioned laundry room adds extra storage space that the whole family will appreciate. This lower level is perfect for extended family living, or you could even rent it out to help reduce your mortgage.Ideally located near a Chinese market, excellent schools, parks, and more, this move-in ready home offers a lifestyle of luxury and convenience. Dont miss out on the opportunity to make it yours! (id:35492)
RE/MAX Niagara Realty Ltd
4225 Scotch Line
Tay Valley, Ontario
All upgraded walkout bungalow with flex space for your growing family or, extended family. You also have a separate building for professional office or apartment. Setting is beautifully landscaped 3.8 acres, just steps from Grant's Creek boat launch which opens into Pike Lake. Extra-large 3+1 bedroom, 3 full bathroom home offers extensive updates including two luxury primary suites. Welcoming covered porch opens into elegant wide open foyer with double closet. Living room fireplace flanked by two tall windows. Formal dining room. Sparkling white kitchen with accent brick wall and wall of pantry. Kitchen light-filled dinette has patio door to entertainment-sized upper deck. Main floor primary suite retreat with two double closets, ensuite and patio doors to private sunroom with access to the deck. Two more good-sized bedrooms and full bathroom. Walkout lower level relaxing family room has fireplace with woodstove insert and a big games room. The lower level spa-like primary suite includes 4-pc ensuite. Plus, lower new sunroom with free-standing propane stove; laundry room with sink and counter space for folding clothes. Property's charming separate building recently renovated into office with propane fireplace and also guest apartment with free-standing propane stove. The home's lovely gardened exterior provides staycation pleasures with new above-ground pool, new hot tub and gazebo. Plus, minutes to boat launch for fishing on Pike Lake and 5 mins to Mapleview Golf Club. 10 mins to Perth. (id:35492)
Coldwell Banker First Ottawa Realty
156 Cranesbill Road
Ottawa, Ontario
Welcome to this absolutely stunning 3 bed, 3 bath + Loft (4th bedroom option possible) home nestled on a large premium corner lot with East facing, fully fenced back yard & finished basement. The main floor features beautiful coiffured ceiling and light-filled & open-concept layout living & dinning room, 9ft ceiling and hardwood flooring throughout, The elegant gourmet chef's kitchen with S/S appliances, upgraded cabinets & granite countertops. The large fenced backyard is where you can enjoy the outdoor activities with privacy, and the veranda is ideal for all season. The upper floor offers a functional loft , 3 spacious bedroom, 2 full bath & laundry room. The huge primary bedroom is well-appointed with a great size WIC and a luxurious 5 piece ensuite, which includes double sinks, soaker tub and a separate glass door shower enclosure. The well designed basement is perfect for both entertaining room & Gym. Minutes away from public transit, supermarket, shops and Abbotsville trail and pond. Pride in ownership ! Don't miss this one ! ** This is a linked property.** (id:35492)
Right At Home Realty
603 - 14 Greenview Drive
Kingston, Ontario
Enjoy the ease of condo living at 'The Greenview'. This corner suite offers an abundance of natural light and great views featuring a full eastern facing balcony and a second Juliet style balcony. Two bedrooms, full bathroom, bright living and dining room and a renovated kitchen by Hawthorne Kitchens. Moments away from shopping, transit and conservation area. Building amenities include an outdoor pool, games room, guest suite, laundry and a common room. Secure entry and a deeded parking spot. So much to offer in this quiet building in an ideal city central location. **** EXTRAS **** 2 A/C Units. There is an option to purchase a second parking spot. (id:35492)
Royal LePage Proalliance Realty
138 Beaverbrook Avenue
Hamilton, Ontario
This gorgeous two-storey detached home is located on a quiet cul-de-sac with no rear neighbours and offers a perfect blend of modern comfort and versatile living spaces, ideal for both family and extended family. The spacious main level features a formal living/dining room, which opens to a thoughtfully designed kitchen, complete with extended height cabinetry, stainless steel farmhouse sink and breakfast bar seating. The rear family room boasts a gas fireplace with beautiful stone facing, soaring vaulted ceilings, updated LVP flooring and a walkout to the rear deck. Travel upstairs to find a large primary suite with walk-in closet and large 4pc ensuite. The upper level is complete with two more spacious bedrooms, a 4pc bathroom and bedroom-level laundry room. The finished basement features a separate entrance to a fully equipped in-law suite with full kitchen, generous living room, 4pc bathroom and additional bedroom. The private backyard is fully fenced, backs onto green space and features mature landscaping, gardens and multiple seating areas. Located in a peaceful and well-established neighbourhood, this property is within walking distance to schools, parks and public transit and a short drive from Limeridge mall, groceries, major arteries and many other amenities. Don't miss out on this amazing property! (id:35492)
RE/MAX Escarpment Realty Inc.
B105 - 112 Union Street E
Waterloo, Ontario
Modern Elegance Meets Convenience in This Luxury Stacked Townhouse Unit at Union Crossing! Discover the perfect blend of contemporary design and everyday comfort in this gorgeous home. Designed with an open concept layout, this home offers a warm and inviting ambiance you'll love coming home to. Large living room with the modern kitchen which features sleek stainless steel appliances and stylish finishes that combine functionality with flair. Beautiful laminate flooring flows seamlessly throughout the living spaces, offering a sophisticated look that's both durable and low-maintenance. The spacious bedroom is a true retreat, complete with a walk-in closet that provides ample storage for all your wardrobe essentials. 4 pc stunning bathroom with primary bedroom ""cheater"" door access. Stacked laundry appliances and good storage areas in the pantry and utility closets. Situated in a prime location, this home is just moments away from Waterloo Town Square, transit and a variety of amenities, ensuring convenience and ease of living. Don't miss your chance to call this elegant home your own it's the perfect place to start your next chapter and invest in Real Estate. (id:35492)
RE/MAX Real Estate Centre Inc.
222 - 65 Speers Road
Oakville, Ontario
Welcome to urban living at its finest in the heart of Kerr Village! This stunning 1 bedroom plus den, 1 bath condo offers a perfect blend of style, comfort, and convenience. Step into an open-concept living space featuring gleaming laminate floors and floor-to-ceiling windows that flood the unit with natural light. The modern kitchen boasts stainless steel appliances, granite countertops, and ample cabinetry. The spacious bedroom includes a large closet, while the versatile den is ideal for a home office, games room or nursery! Enjoy the sleek bathroom with contemporary finishes. Relax and entertain on your private oversized balcony. Building amenities include a fitness center, party room, and secure underground parking. Located just steps from trendy shops & gourmet restaurants, plus easy access to public transit and major highways. Experience the best of Oakville living in this chic Kerr Village condo! Don't miss out! (id:35492)
Right At Home Realty
94 Archibald Street
Brampton, Ontario
Welcome to 94 Archibald! This home is perfect for first-time homebuyers, downsizers, investors, or extended families. Situated on a quiet street on a corner lot, this meticulously upgraded semi-detached bungalow offers the perfect blend of comfort and versatility. Featuring 3 bedrooms with 2 on the main floor and a 3rd in the basement with its own ensuite , making it ideal for a variety of living arrangements. The newly upgraded kitchen shines with a stylish breakfast island and quartz countertops, making it a functional and inviting space for cooking and entertaining. The open-concept design ensures effortless flow throughout the main floor, ideal for gatherings. The main floors bedrooms, bathroom, and floors have been recently updated, giving the space a fresh, modern appeal. Step outside to a fantastic deck complete with a gazebo and multi-functional storage and entertaining space, the ultimate setting for summer socializing and relaxation. The corner lot provides added privacy and curb appeal, while the separate side entrance to the basement opens the door to exciting possibilities, such as creating an in-law suite or converting the space into a basement apartment. Additionally, the extended front porch adds a welcoming touch and extra room to enjoy quiet moments outdoors. Located in a highly desirable area, this home is within walking distance of grocery stores, banks, schools, transit, and gyms. Its just a quick 2-minute drive to Brampton Downtown and the GO Station. With its fantastic backyard and prime location, 94 Archibald offers everything you need for modern living. Book your showing today! **** EXTRAS **** Fireplace in basement not hooked up (id:35492)
Keller Williams Co-Elevation Realty
2884 Sunnydale Lane
Ramara, Ontario
MOVE IN READY! Executive Home! Custom Built, Open Concept - Stone & Brick, Raised Bungalow On Large Lot. Quiet Cul Du Sac With Lake Views! Metal Roof, Hardwood Flooring, Cathedral Ceilings With Pot Lights, California Shutters, 200 Amp Service. Energy Efficient. Huge Windows For Sunshine All Year Round! Fibre Optic Internet. Boat Launch & Beaches Steps Away. Four Acre Park Behind! Triple Car Garage, Large Driveway. Guest Bedroom With Walk-Out To Deck! Updated With Neutral Tones Throughout. Primary Ensuite Bath W/Glass Shower & Walk-In Closet. Raised Deck With Glass Railings & Propane Hookup For Bbq. Large, Garden Shed For All Your Equipment! Murphy Bed In Basement. BONUS Large Workshop! Generac Generator. Newer 2-Stage Furnace & Hot Water Tank, Water Softener & Central Vac. Landscaped Acreage With Maple Trees, Evergreens & Granite Boulders. Driveway Edged With Armour Stones. Municipal Water. Ready For You! Nothing To Fix Or Renovate! JUST DO IT! Make your DREAMS A REALITY In PARADISE! **** EXTRAS **** Casino Rama & Orillia Just A Short Drive Away. Lagoon City Resort & Restaurants Down The Street! Brechin & Beaverton Minutes Away With Coffee Shops, Restaurants, Pharmacies & Grocery Stores. (id:35492)
Exp Realty
1532 Sarasota Crescent
Oshawa, Ontario
This beautifully upgraded 2004-built home in a family-friendly neighborhood offers style and convenience. Featuring hardwood floors throughout (no carpet) and tons of natural light, it boasts spacious rooms, a primary bedroom with ensuite and walk-in closet, main floor laundry, and a mudroom with garage access.The large unfinished basement offers endless potential, including an in-law suite. Conveniently located minutes from Durham College and close to schools, groceries, transit, coffee shops, and highways, this home is ready for you to move in. Dont miss itbook your showing today! (id:35492)
Royal LePage West Realty Group Ltd.
251 Lester Street Unit# 506
Waterloo, Ontario
Attention Investors, **$3750 Rent Every Month**Very Rare To Find A Unit With HUGE Balcony** That's Right, Turn-Key Investment, 5 Bedroom 2 Bath, Spacious Living, Dining & Kitchen, Fully Furnished, Each Room Has Large Windows. Steps To Waterloo University Campus & Laurier. Walking Distance To Shopping, Restaurants, And Many Other Amenities. A Must For Your Long-Term Investment Portfolio! (id:35492)
Royal LePage Signature Realty
525 Erinbrook Drive Unit# B026
Kitchener, Ontario
*** Amazing, limited -time incentives include free condo fees for one year OR $5,000 in design studio credits for upgrades, free Bell high-speed internet plan and modem rental included, 4-piece appliance package AND, builder is offering a First-time Homebuyer Deposit structure *** The Renee (corner unit) has a generous 1,430 square feet of living space, providing ample room for comfortable living. This unit is located on the second/third floors. An inviting openconcept layout seamlessly connects the kitchen, dinette, and great room, creating a cohesive and welcoming atmosphere for relaxing evenings at home. Moving upstairs, you will find three well-appointed bedrooms, each offering a unique retreat within the home. The highlight of the upper level is the principal bedroom, which features a charming covered balcony. This outdoor space offers a stunning vantage point, allowing homeowners to enjoy breathtaking views of the bustling urban city streets below. If you enjoy a lock-and-go lifestyle with little to no maintenance, then a condo townhome is the perfect home for you! The best part about it is you can ditch the shovel and the lawnmower, and forget about any exterior maintenance. Enjoy spending more time doing what you love most! The Renee is a Two-Over-Two Stacked Condo Townhome at the Erinbrook Towns! This is a preconstruction project. There are no completed units to view. Please do not go onto the site without prior written approval. Sales centre at the Activa Design Studio at 155 Washburn Drive in Kitchener. SAT/SUN 1-5, MON/TUE/WED 4-7. (id:35492)
Coldwell Banker Peter Benninger Realty
Royal LePage Wolle Realty
55 Green Valley Drive Unit# 709
Kitchener, Ontario
This move-in ready 2-bedroom condo is perfectly situated near shopping, restaurants, and the 401, offering convenience and accessibility. The unit boasts a modern interior with new flooring throughout, ensuring a fresh and stylish atmosphere. The spacious primary suite features a walk-in closet and a private ensuite bathroom, providing a comfortable and private retreat. The second bedroom is also generously sized, making it ideal for guests, family, or a home office. The bright and airy living and dining areas create an inviting space for relaxation and entertainment. The building itself offers fantastic amenities, including an indoor hydro pool, sauna, and fully equipped exercise room, perfect for staying active. The games/party room is an excellent spot for hosting gatherings with friends and family. Additionally, the designated bike storage area adds extra convenience for cycling enthusiasts. Don't miss your chance to call this beautifully updated condo your home! (id:35492)
RE/MAX Real Estate Centre Inc.
5811 Hillcrest Crescent
Niagara Falls, Ontario
Welcome to the beautiful Theresa Subdivision. Step into this well kept 4 level, 4 bedroom backsplit with bonus full crawl space under the rec room level. Original hardwood floors on upper two levels. 3 bedrooms and 4pc bath up. Large living room ""L' shape to dining room. Eat in kitchen. 1st level down complete with recreation room, wall to wall gas fireplace and walk up to backyard. 3pc bath and 4th bedroom. Plus full unfinished 4th level, tons of potential to finish for additional living space, amazing space to built a full in-law apartment with separate entrance. Shingles replaced 2017, air conditioner 4 yrs old. Private treed back yard. On bus routes for great schools, large refurbished city park around the corner. Close to shopping, bike and hiking trails and quick highway access. Don't miss your chance. **** EXTRAS **** Fridge, stove, washer, dryer, window treatments and light fixtures (id:35492)
Royal LePage NRC Realty
20 Robertson Road
Niagara-On-The-Lake, Ontario
Nestled in the scenic Niagara Escarpment, this beautifully updated owner occupied 1437 Square foot two-story semi-detached home in Niagara on the Green offers a tranquil escape. Boasting a spacious interior with three bedrooms and three bathrooms, it's perfect for comfortable living and entertaining. The main floor features a convenient 2 piece bathroom, perfect for guests. The large kitchen that was updated in 2021 with updated stainless steel appliances and new countertops. a beautiful living room with a cozy gas fireplace and dining room round out the the main floor. Step outside through the sliding patio doors to a beautiful stamped concrete patio and lavishly manicured backyard. Three generously sized bedrooms can be found on the upstairs level, including a primary bedroom with an en-suite and walk-in closet and an additional 3 piece bathroom, perfect for family living. Additionally, the unfinished basement offers a blank canvas for your personal design, allowing you to create a space that perfectly suits your lifestyle. Attached single 10'6 x 19'8 car garage provides additional storage or parking a car in the cold winter days. Don't miss this opportunity to own your piece of paradise. Enjoy the prime location near Canada's largest open-air shopping Centre, Woodend Conservation Area, Niagara College Niagara Campus, Royal Niagara golf course, Welland canal, and easy highway access and 10 minutes fron Niagara Falls. Schedule a viewing today (id:35492)
Bosley Real Estate Ltd.
2775 Highway 3
Port Colborne, Ontario
COUNTRY BUNGALOW! Beautifully and tastefully renovated bungalow including new kitchen, bathroom, all new floors, soffits, fascia, armour stone front porch area, new concrete patio at the back. Brand new complete water system. Charcoal filter, water softener, uv light, tankless water heater. HEPA air filter installed on the furnace- the list goes on and on. And check out the space! 1.14 Acres of clear yard, with a cute little playhouse at the back. If that's not enough for you, check out the huge workshop. Tons of space to store your toys and get some work done! Not too big, not too small, this country property is sure to impress. (id:35492)
Coldwell Banker Advantage Real Estate Inc
14 Hudson Drive
Brantford, Ontario
Welcome home to 14 Hudson Dr., Brantford. Custom built in 2022 on premium greenspace lot, two homes in one! Separate entrance to basement suite with separate heating and cooling controls. Modern design sleek and straight out of a magazine! Kid and dog friendly with the highest end luxury vinyl wide plank throughout upstairs and down. 9 and 10ft ceilings on main level and upgraded 9ft ceilings in basement. Bright and spacious! Chefs kitchen with custom walk in pantry added post build. Quartz counters with high end Fisher & Paykel appliances in both main kitchen and the second kitchen. Gorgeous backplash in both kitchens and pot filler in main kitchen. Open to the stunning living room with custom ceiling work and built ins added in living room (2023). Up to 4 beds on the main level and up to two (could be converted to 3+) beds downstairs and 4.5 baths total. This is one of two custom designed legal in law suites on the street with city met requirements of septic system and size. AND each suite has its own dedicated laundry. Extensive sound proofing between the main level and basement. Stay cozy all winter with the boiler system and in floor heat and 2 gas fireplaces.In floor is extremely efficient can heat entire home. Primary ensuites are equipped with bidets. All custom lighting from Avenue Lighting. Even the colour of the brick was a builder upgrade. No inch of this property was ignored. Gas lines for BBQ and pre installed for pool heater. 25k upgrade for cold cellar. The entire house is backed up on the Generac generator. Professional landscape and concrete walkway in front and back (23/24). Extended upper deck with composite decking on upper balcony and upgraded railing. Lower level 3 season enclosed sun room with flooring (2024). Reverse osmosis system, water softener and boiler system for hot water all owned, no rentals. Tarion warranty is transferable. Shows A+++ pride of ownership very apparent upon entry. Meticulously maintained and upkept. See it today! (id:35492)
RE/MAX Twin City Realty Inc.
67-69 Elizabeth Street
St. Thomas, Ontario
Welcome to 67-69 Elizabeth Street located in the lovely city of St. Thomas! Two semi detached homes under one ownership makes this the perfect opportunity for investors to grow your portfolio! Fully tenanted and with a cap rate of 5%, this property pays for itself. 67 Elizabeth features plenty of natural light with an open concept on the main level, 3 bedrooms, 1.5 baths and an attic space which could be used as an additional loft. 69 Elizabeth features 3 bedrooms, 1 bath and is home to long term tenants who manage both the landscaping and snow removal! This home is located near downtown St. Thomas, has easy access to the highway, shopping, restaurants, parks and the new Amazon Distribution Centre! Don't miss the chance to add to your investment portfolio! (id:35492)
Elgin Realty Limited
67-69 Elizabeth Street
St. Thomas, Ontario
Welcome to 67-69 Elizabeth Street located in the lovely city of St. Thomas! Two semi detached homes under one ownership makes this the perfect opportunity for investors to grow your portfolio! Fully tenanted and with a cap rate of 5%, this property pays for itself. 67 Elizabeth features plenty of natural light with an open concept on the main level, 3 bedrooms, 1.5 baths and an attic space which could be used as an additional loft. 69 Elizabeth features 3 bedrooms, 1 bath and is home to long term tenants who manage both the landscaping and snow removal! This home is located near downtown St. Thomas, has easy access to the highway, shopping, restaurants, parks and the new Amazon Distribution Centre! Don't miss the chance to add to your investment portfolio! (id:35492)
Elgin Realty Limited
859 Cunningham Crescent
Brockville, Ontario
Wonderful semi-bungalow awaiting it's new owner. Upstairs you'll find a spacious bright living room, kitchen, dining room and 2 bedrooms. The lower level has a huge rec-room, 2 more bedrooms, 2 piece bath and storage. This home also has a walk-up basement making it ideal to convert to an in-law suite. Outside enjoy your fully fenced yard. Roof was done in 2021. Call today for your private showing. (id:35492)
RE/MAX Rise Executives
485 Victoria Street
Kingston, Ontario
Beautiful and centrally located, this 2 1/2-story red brick home is on the south side of Princess Street. It is within easy walking distance to Queens University and local hospitals, with parks, transit, and schools nearby. Presently a 3-bedroom house, it can easily be converted to a 5 or 6-bedroom rental. There is a deck off the sunny eat-in kitchen looking onto a large backyard with a huge shed ready to turn back into a garage or workshop. The house has mostly original hardwood floors and is carpet-free. The attic space is ready for finishing. Avoid the rush! Purchase now for a May '25 closing! Presently tenanted, please give 24 hours' notice for showings! ** This is a linked property.** (id:35492)
Royal LePage Proalliance Realty
2138 Balantrae Circle
Kingston, Ontario
Welcome to 2138 Balantrae, a home where cherished family memories are ready to be made! Nestled on a peaceful street in a sought-after neighborhood, this property is perfect for families. Just steps away from parks, Lemoines Point, the airport, Landings Golf Course, and all the amenities you need, this location offers convenience and endless outdoor fun. Set on a spacious lot with plenty of room for kids to play and explore, this stunning, over 2700 sq foot, 2-storey home is filled with updates and charm. The bright, modern kitchen features beautiful quartz countertops and almost new stainless steal appliances, while the rest of the main floor boasts some fresh flooring and a welcoming layout. Enjoy the peace of mind of a newer roof and a home that has been meticulously cared for. You'll find three generously sized bedrooms which are perfect for growing families. The main floor open design includes a large living area, separate dining and lounging spaces, and a handy main-floor laundry. The fully finished basement adds even more appeal, with a large rec-room, a full bathroom, and an extra bedroom ideal for guests or a growing teen. If you're searching for the perfect family home in a mature, family-friendly neighborhood, 2138 Balantrae is ready to welcome you home. (id:35492)
Revel Realty Inc.
4188 Mangan Boulevard
Kingston, Ontario
This waterfront property is conveniently located only 20 minutes north of Kingston in the charming community of Brewers Mills. From the road, the home is completely obscured by the tree-lined driveway and is placed at the back of the 1.78 acre lot on the shores of the Historic Rideau Canal just above Upper Brewers Lock station. This water level offers back yard access to three lakes including Cranberry, Dog and Whitefish without passing through a lock. Enjoy boating, skiing and fishing from your own private 60ft dock which provides enough room for your water friends to tie up or simply relax on the viewing deck above and let the water lull you into believing you are at a distant cottage. Retire to the comfort of over 3000 sq ft of home living space featuring 4 bedrooms and 2.5 baths to prepare dinner in a spacious kitchen w/pantry. Cupboard and counter space is abundant. Living room w/2-way fireplace, dining room, large family room w/wood stove, or the lengthy upper and lower decks provide family and guests even more room for relaxation without losing sight of the water. A grand cathedral-style entrance to the home w/wrap-around covered porch is the perfect exit for guests or family retreating to their suite above the detached 1.5 car garage with its own 2-pce bath and outdoor shower. Make the dream happen! (id:35492)
Royal LePage Proalliance Realty
2472 Regional Road 42 Road
Clarington, Ontario
Welcome home to this beautiful 3 bedroom Century farmhouse with over 4 acres. This unique home has been professionally renovated featuring an incredible country kitchen, wrap around porch and 2 gorgeous remodelled bathrooms. With a separate 2 bedroom secondary unit built in 2023 you will have lots of options for in laws/family. The secondary unit is self sufficient with its own septic and water. There is a very large insulated detached 3 car garage/workshop. The above ground pool and hot tub are a great way to spend an afternoon. Updated electric to 200 amp 2022, new windows 2022, and new porch 2024. On the property is an upgraded 1900's barn with many options for it's use. Don't miss this incredible property with endless possibilities. **** EXTRAS **** 2 large storage sheds (id:35492)
Right At Home Realty
184 County 28 Road
Cavan Monaghan, Ontario
Situated in the peaceful community of Bailieboro, this beautifully restored two-storey, 3 bedroom, 2 bath home effortlessly blends modern updates with its original charm. From the moment you step inside, you'll be captivated by the character details, including intricate trim work, high baseboards, and timeless accents, all thoughtfully preserved to honor the homes heritage. The heart of the home is the recently updated kitchen, a perfect blend of style and function with contemporary finishes and ample storage. Cozy up by one of the two gas fireplaces, offering warmth and ambiance to both the family room and partially finished basement, while new flooring throughout the main level creates a seamless flow. This home boasts two fully renovated bathrooms, both featuring modern fixtures with a nod to classic design. Upstairs, you'll find three generously sized bedrooms filled with natural light, ideal for a growing family or hosting guests. Step outside to your own private oasis. A large walkout deck leads to a swim spa, perfect for relaxation, overlooking the expansive property (just over 1 acre). The meticulously landscaped gardens, filled with perennials, offer beauty throughout the seasons, while multiple garden sheds provide extra storage for tools and hobbies. The full-height, partially finished basement offers endless possibilities for additional living space, whether you dream of a rec room, home gym or simply extra entertaining space. With all the thoughtful renovations this home retains its historic soul while providing all the modern comforts. Don't miss your opportunity to own a piece of Bailieboro history, where old-world charm meets contemporary living. **** EXTRAS **** Roof (2016) w/ ice & water membrane on entire roof; Furnace 2018 (still under warranty); Eaves, fascia & siding (2021); Kitchen (2024); New Flooring Main Floor. Upstairs Den can easily be converted into 2 additional bedrooms (id:35492)
Tfg Realty Ltd.
10 Larkin Drive
Barrie, Ontario
Welcome to 10 Larkin Dr, a prime investment or family home opportunity. This 5 bedroom, 2 bathroom property is perfectly situated in a sought-after neighbourhood, offering exceptional value and versatility. With a separate basement entrance via the garage and full kitchen, this property is ideal for creating a rental suite, providing incredible income potential. Conveniently located just minutes from Georgian College, this home is an excellent option for students or staff seeking nearby housing. Quick access to Hwy 400 ensures easy commutes, making it attractive to a wide range of potential tenants or buyers. Inside, you'll find a spacious layout filled with natural light, perfect for modern family living. The backyard offers a private outdoor space to relax or entertain. Whether you're looking to invest or settle into a vibrant community, 10 Larkin Dr offers endless possibilities. Don't miss your chance to own this prime property. (id:35492)
Sutton Group Incentive Realty Inc.
254 Parkway Avenue
Georgina, Ontario
Amazing investment opportunity steps to Lake Simcoe! Fully renovated raised bungalow with separate lower level apartment. Main level features an open concept design, sliding barn door, hardwood floors, updated kitchen with marble backsplash, granite countertops, coffee bar and walk-out to deck overlooking the private tree lined backyard. Brand new main 4pc bath with tile surround. Large primary bedroom with walk-in closet. Lower level 1 bedroom apartment features an open concept design, large windows, gas fireplace, pot lights, laminate flooring, glass tile backsplash in kitchen, large bedroom with double closets, 4 pc bath with tile surround. New roof (2020), New furnace & A/C (2021), Electric car charger. Located a 2 minute walk to residents private beach. Close to all amenities. Must see! (id:35492)
Keller Williams Experience Realty
112 Union Street E Unit# B105
Waterloo, Ontario
Modern Elegance Meets Convenience in This Luxury Stacked Townhouse Unit at Union Crossing! Discover the perfect blend of contemporary design and everyday comfort in this gorgeous home. Designed with an open concept layout, this home offers a warm and inviting ambiance you'll love coming home to. Large living room with the modern kitchen which features sleek stainless steel appliances and stylish finishes that combine functionality with flair. Beautiful laminate flooring flows seamlessly throughout the living spaces, offering a sophisticated look that's both durable and low-maintenance. The spacious bedroom is a true retreat, complete with a walk-in closet that provides ample storage for all your wardrobe essentials. 4 pc stunning bathroom with primary bedroom cheater door access. Stacked laundry appliances and good storage areas in the pantry and utility closets. Situated in a prime location, this home is just moments away from Waterloo Town Square, transit and a variety of amenities, ensuring convenience and ease of living. Don't miss your chance to call this elegant home your own – it's the perfect place to start your next chapter and invest in Real Estate. (id:35492)
RE/MAX Real Estate Centre Inc. Brokerage-3
63 Lightheart Drive
Caledon, Ontario
(4+2) Bedrooms with W/O Legal Basement Apartment + 5 Washroom's in the House!!! Welcome to Your Beautiful 2-Storey Detached Corner Unit Home !!! Main Floor has Separate Living, Family, Dining, Breakfast & Kitchen with Ample of Space!!!This Spacious & Warm Home Provides The Epitome of Luxury Living!!! Freshly Painted & Pot Lights Throughout the House, Light Colour Scheme & Beautiful Upgrades/Renovations Bring Out The Modern Luxury Of 21st Century Living!!! 4 Bedrooms & 3 Washrooms on Main/Upper Level, Along with 2 Bedrooms & 2 Washrooms Legal Basement Apartment with Walk-Out (To Backyard) Plus Separate Laundries & Kitchen Allowing For Additional Income Opportunity in!! Many Caveats Such As A Cozy Office Space (or Reading Nook) on the 2nd Floor, Custom Cabinetries, Carpet Free House, And Much More!!! Minutes From Hwy 410 (North & South Accessibility), Close To Grocery Stores, Public Transit, Pharmaceuticals, Community Center, & More! Don't Miss This Opportunity To Make This Your Forever Home!!! Book A Showing & See The Magic Yourself!! **** EXTRAS **** Don't Miss The Opportunity To Make This Stunning Home Yours! Schedule Your Private Showing Today & Experience The Epitome Of Luxury Living!!! (id:35492)
Exp Realty
17 Ashurst Crescent
Brampton, Ontario
Stunning 3 Bedroom, 2 Bath, Five Level Backsplit Located On A Quiet Crescent In North Brampton ! Large Eat - In Kitchen Featuring Oak Cupboards And Pantry, Upgraded Kitchen with Potlights throughout. Spacious Master Bedroom With His / Her Closets And Semi - Ensuite Bath, Sunken Family Room With Corner Brick Fireplace And Above Grade Windows, Separate Dining Room With Upgraded Flooring And Walkout. ** This is a linked property.** (id:35492)
RE/MAX Real Estate Centre Inc.
514 - 138 Princess Street
Toronto, Ontario
Welcome to 138 Princess Street #514 - An Excellent Loft-Style Opportunity Priced At Only $829.77 Per Square Foot Including Parking and Locker! This Executive Suite Features 964 Sqft Of Living Space, Including Spacious Primary Bedroom And Large Den - Easily Converted To A Full Second Bedroom, Or Keep As The Perfect Work From Home Office / Hobby Room! A Modern Kitchen Complete With Stainless Steel Appliances Overlooks The Wide Open Concept Living / Dining Room, Lined With Floor To Ceiling Windows And Walk-out To The Spacious Balcony. Primary Bedroom Features A Luxurious 4 Piece Semi-Ensuite And Two Large Closets. Bonus Second 3 Piece Bathroom And Ample Storage With Double Closets In Foyer. Beautiful Hard Loft Features Include Concrete Walls and Exposed Ductwork. Located In Highly Desirable Neighbourhood With Proximity To The Best Of Downtown Toronto Living! **** EXTRAS **** Only A Short Walk To All Things Downtown- St. Lawrence Market, Distillery District, Rogers Centre / Scotiabank Theatre, King and Queen St All Just Steps Away. Easy TTC, UP Express And Highway Access. Walkscore of 99 and Transitscore of 100! (id:35492)
Core Assets Real Estate
71 Ethel Street
Kitchener, Ontario
Solid Brick Home currently used as a triplex situated in the Heart of Rosemount! Located within walking distance to Shopping, Schools & moments to the Expressway. This property appeals to both investors and home buyers looking for a great investment. Unit Breakdown – 2 Bedroom Upper Unit with Newer 4 Piece Bathroom, Newer Kitchen & Flooring. Extra large 2 Bedroom Main floor Unit (1053 sq ft) Freshly Painted throughout with 4 Piece Bath, Large kitchen, 2 separate entrances at the front and at the back, as well as a large deck! Great opportunity here to be owner occupied or to reset the rent! As well, a Two Bedroom Basement Apartment with Newer Kitchen, Flooring & Bathroom. Fully Detached Garage & Parking to accommodate 6 cars, as well as, common Laundry for tenants. Updates include 2 Newer Kitchens & Bathrooms, Newer Paint & Flooring throughout. New Roof (2022), New Water Heater (2023). Huge Storage Area in the Basement. Convert back to a single family home or live in one unit and have the others pay your mortgage! (id:35492)
RE/MAX Solid Gold Realty (Ii) Ltd.
71 Ethel Street
Kitchener, Ontario
Solid Brick Cash Flowing triplex situated in the Heart of Rosemount! Located within walking distance to Shopping, Schools & moments to the Expressway. This property appeals to both investors and home buyers looking for a great investment. Unit Breakdown – 2 Bedroom Upper Unit with Newer 4 Piece Bathroom, Newer Kitchen & Flooring 2 Bedroom Main floor Unit Freshly Painted throughout with 4 Piece Bath, Large kitchen, 2 separate entrances & deck - opportunity here to be owner occupied or to reset the rent! As well, a Two Bedroom Basement Apartment with Newer Kitchen, Flooring & Bathroom. Fully Detached Garage & Parking to accommodate 6 cars, as well as, common Laundry for tenants. Updates include 2 Newer Kitchens & Bathrooms, Newer Paint & Flooring throughout. New Roof (2022), New Water Heater. Additional Storage in the Basement! (id:35492)
RE/MAX Solid Gold Realty (Ii) Ltd.
26 - 143 Ridge Road
Cambridge, Ontario
Welcome to this stunning 3-storey townhouse by Mattamy Homes, nestled in the sought-after River Mills community in Cambridge. This modern gem combines style, convenience, and functionality with easy access to Highway 401, picturesque river trails, shopping, and more. The spacious entrance level features a welcoming foyer, a practical utility room, and an oversized garage. The split level includes a convenient 2-piece bath, while the main floor boasts a bright and open layout, perfect for entertaining, with a well-appointed kitchen, a cozy dining area, and a generously sized living room. Upstairs, the second floor offers a tranquil retreat with two bedrooms, including a spacious primary suite with a private ensuite, an additional 4-piece bath, and plenty of natural light. This beautiful home is perfect for modern living in a prime location! (id:35492)
Exp Realty
2704 - 365 Church Street
Toronto, Ontario
This Beautiful condo in the heart of Toronto. Stunning city View with Large Balcony. Modern Open Concept Kitchen W/Stainless Steel Appliances & Quartz Counter Top. Steps To U of T, Ryerson University, Loblaws, Subway, Eaton Centre And Dundas Square. Well-Equipped Facilities: 24/7 Concierge, Gym, Party Room, Theatre. Extremely Convenient Location. (id:35492)
Bay Street Group Inc.
11807 Loyalist Parkway
Prince Edward County, Ontario
Nestled on a peaceful, private lot in the highly coveted Prince Edward County, this charming home strikes the perfect balance of serenity and convenience. Just moments from the best the County has to offerincluding the Glenora Ferry, Lake on the Mountain, pristine beaches, renowned wineries, and exceptional restaurantsthis property offers an idyllic lifestyle with all the amenities within reach.The main level features a bright and airy layout with two generously-sized bedrooms, a full four-piece bathroom, and a master suite that opens onto a large deck, where sliding doors frame a picturesque view of the lush front yard. The chef-inspired kitchen is a true highlight, outfitted with granite countertops and premium stainless steel appliances, ensuring cooking is both a joy and a breeze.The lower level offers fantastic potential with a self-contained living space ideal for an in-law suite or short-term rental. With its own independent quarters and a walk-out to the front yard, this area offers flexibility for guests, extended family, or even an income-generating opportunity.Outside, the expansive yard is designed for entertaining, featuring multiple levels of decking, perfect for dining, lounging, or relaxing with a hot tub on cooler evenings. A unique feature of the property is the historic pioneer log cabin, currently used for storage but brimming with potential to be transformed into a charming bunkie or studio space.This home is the epitome of Prince Edward County living, offering privacy, luxury, and a wealth of possibilities for those seeking a peaceful yet connected lifestyle in one of Ontarios most desirable locations. (id:35492)
Century 21-Lanthorn Real Estate Ltd.
179 Celina Street
Oshawa, Ontario
Welcome to this beautifully renovated home, ideally situated in the heart of Oshawa. This move-in ready gem features modern finishes and an open-concept layout that blends style and comfort. Whether youre a first-time homebuyer, a growing family, or someone looking to downsize, this home is designed to impress. Potential to be upgraded to a legal duplex. (id:35492)
Right At Home Realty
505 - 1048 Broadview Avenue
Toronto, Ontario
Welcome to 1048 Broadview Ave! This ideally located property is just a short walk to the Danforth, subway, and the DVP, perfect for those who enjoy great dining and a lively nightlife. This spacious 1+1 bedroom unit offers 597 sq ft of open-concept living, complete with a bright kitchen, dining, and living area, a cozy covered balcony, and in-suite laundry. Included are a locker and a parking space, providing both convenience and storage. The layout is designed for easy living and entertaining, with plenty of natural light throughout. Residents enjoy top-notch amenities, including a gym, concierge service, party room, elevator, meeting room, games room, sauna, and security guard. (id:35492)
The Weir Team
214 Yorkton Boulevard
Markham, Ontario
Welcome to this PREMIUM RAVINE LOT detached home in the prestigious Angus Glen community! Lovingly maintained by original home owner. This perfectly located house not only backs onto RAVINE but also faces community PLAYGROUND, offering the best of nature and recreation. $$$ Owner spent over $200k on custom upgrades. The house offers over 4,000 sq ft of living space, and it features a spacious double garage equipped with upgraded 200amp electricity. Inside, you'll find an impressive living room with customized decorative coffered 11 ft extra high ceiling, creating an open and airy ambiance. The gourmet kitchen is a chef's dream, boasting customized cabinets and high-end THERMADOR appliances. Luxurious upgrades include beautiful background wall in dining room, customized built-in shelves in living room, and customized luxury decorative moulding ceiling on the first floor, with Potlights throughout entire house. Four bedrooms on second floor all have access to spacious upgraded bathrooms. The second floor laundry room brings convenience to everyday living. The Fully Finished basement offers a stunning Customized Bar area, Customized built-in book shelf underneath staircase, a built-in speaker system for an ideal Home Theatre experience. Additionally, the home includes an Office on first floor with customized built-in book shelf, perfect for work-from-home needs or as a quiet retreat. Families will appreciate the close-proximity to the highly acclaimed Pierre Elliott Trudeau High School as well as future Angus Glen Elementary School (under construction), ensuring top-notch education for your children. This home is designed for luxury living and is move-in ready. Don't miss your chance to own this beautifully upgraded home in a top-tier community! (id:35492)
Dream Home Realty Inc.
905 - 396 Highway 7
Richmond Hill, Ontario
Don't miss out this Spacious 2 Bedrooms plus Den Corner Unit with Unobstructed South View in this Luxurious Valleymede Tower Located at Prime Location in Richmond Hill. Newer building in same area with no rent increase restrictions. Functional Sun-Filled Open Concept Layout With 9' Ceiling. B/I Appliances and Quartz Countertop. Many upgrades throughout the unit! Amazing amenities in the building, such as gym, pool table and party room etc. Walking Distance To Restaurants, Banks, Parks and Public Transit. Minutes to Community Center, Schools, Groceries, Shops, Theatre, Golf Clubs, Langstaff GO Station, Richmond Hill Centre Transit Terminal, Hwy 404 and Hwy 407. **** EXTRAS **** All Existing Kitchen Appliances : Fridge, Dishwasher, Oven, Cook-Top, Exhaust Hood, Microwave. Stacked Front Loading Washer And Dryer. All Window Blinds and Electrical Light Fixtures. (id:35492)
Mehome Realty (Ontario) Inc.
58 Broadpath Road
Toronto, Ontario
Welcome to this charming and spacious 3-bedroom + den condo townhouse (END UNIT), perfect for families or professionals. The updated kitchen offers a walkout to your own private backyard, ideal for entertaining or relaxing. The sun-filled living and dining area provides ample space for everyday living. Upstairs, you'll find hardwood flooring throughout all bedrooms and an updated 4-piece bathroom. The finished basement boasts a recreation room that can easily double as a 4th bedroom, a den or study, and another 4-piece bathroom, along with abundant storage. Located in the heart of Don Mills, this home has easy access to TTC, walking trails, parks, top-rated schools, and the Shops at Don Mills, offering unmatched convenience and lifestyle amenities. A fantastic opportunity in a sought-after neighborhood. *NEW WINDOWS (2021)* **** EXTRAS **** Stove, Rangehood, B/I Dishwasher, 2 Fridges, Washer & Dryer, Electrical Light Fixtures, Window Coverings & Outdoor shed. Maintenance Fee includes Water, Road Maintenance, Cable TV and High Speed Internet, Roof and Gutter. (id:35492)
Retrend Realty Ltd
167 Edgehill Drive Unit# E4
Barrie, Ontario
GROUND FLOOR 2 BEDROOM, 1 BATHROOM UNIT. ALL APPLIANCES UPDATED IN 2018 TO STAINLESS STEEL SAMSUNG FRIDGE, STOVE & MICROWAVE & WHIRLPOOL DISHWASHER, KITCHEN RENOVATED 2018, BATHROOM UPGRADES 2018, FLOORING 2018. WALK OUT TO PRIVATE PATIO & USE AS AN EXIT. (PERFECT FOR MORNING COFFEE) PROPERTY HAS BEEN THROUGH EXTENSIVE UPGRADES * ROOFS 2022 * PARKING LOTS 2021 * LANDSCAPING/WALKWAYS/EXTERIOR LIGHTING 2021 * IRREGATION 2021 * SWALE 2021 * BRICK WORK 2023/4 * FRESHLY PAINTED *LAUNDRY ACROSS THE HALL * 6 X 3 STORAGE/LOCKER *CLOSE TO SHOPPING, TRANSIT, HIGHWAY ACCESS. PERFECT STARTER OR RETIREMENT HOME * INCLUDED IN CONDO FEES; PAYING BACK THE LOAN FOR MAJOR IPROVEMENTS (PARKING LOTS/WALKWAYS/LIGHTING/UNDERGROUND CABLING/LANDSCAPING ETC) THE LOAN WILL BE PAID IN 2025 WHICH SHOULD BE REFLECTED IN THE DECREASE OF CONDO FEES, ROGERS CABLE (IGNITE), HIGH SPEED INTERNET, WATER, BUILDING INSURANCE, PROPERTY MANAGEMENT, GARBAGE REMOVAL, SNOW REMOVAL, LANDSCAPING, CLEANING OF COMMON AREAS, RESERVE FUND CONTRIBUTIONS ETC! PETS ALLOWED * DON'T MISS YOUR OPPORTUNITY TO OWN THIS MOVE IN READY HOME. QUICK CLOSING AVAILABLE. (id:35492)
One Percent Realty Ltd. Brokerage


