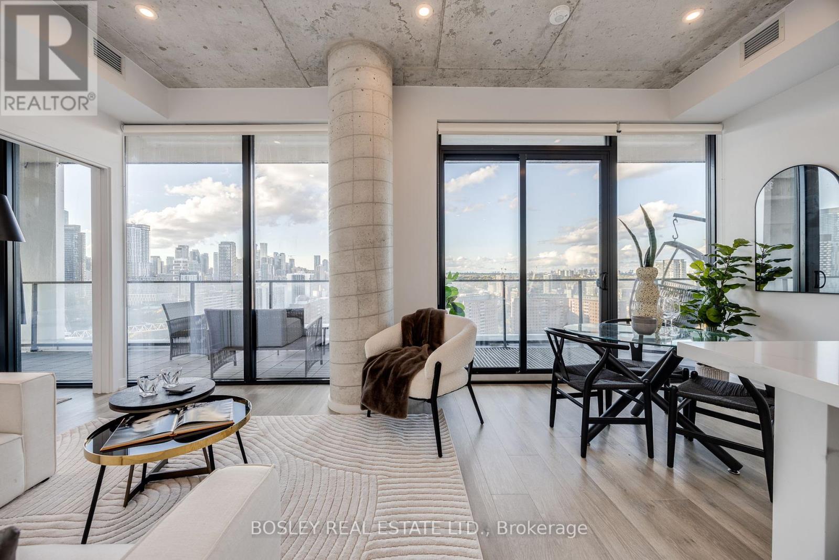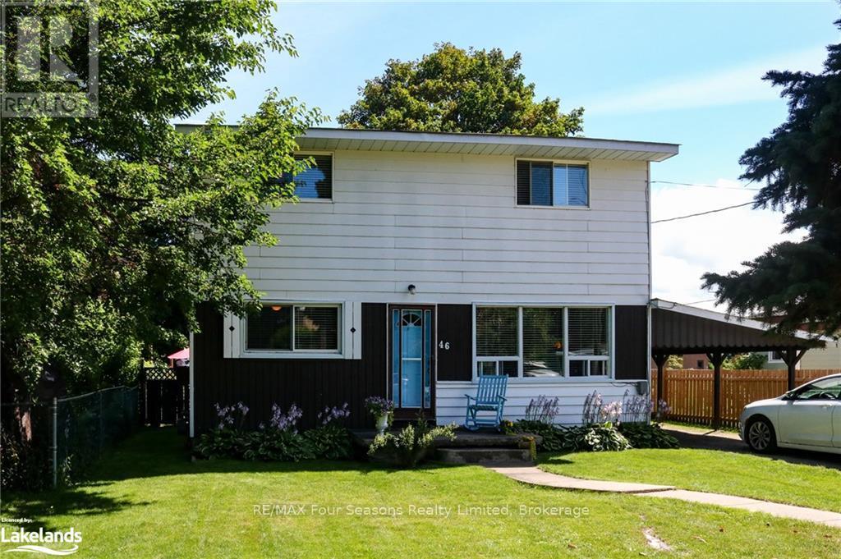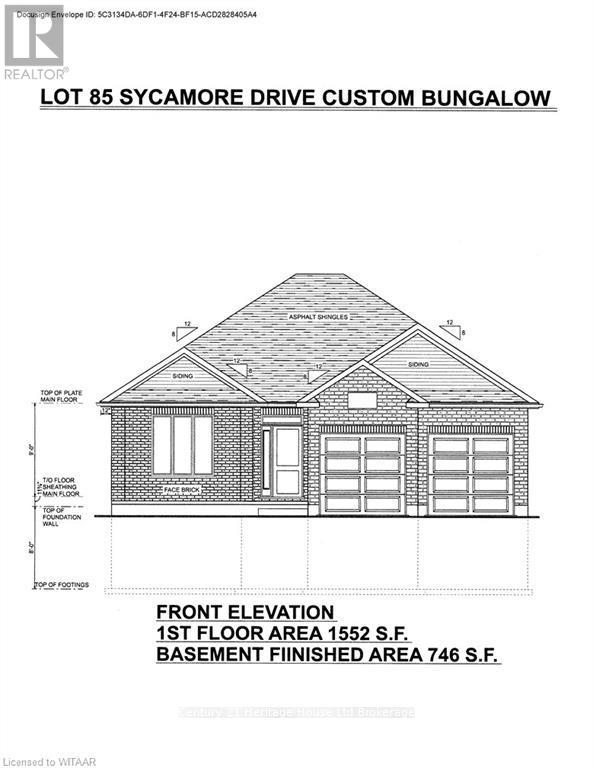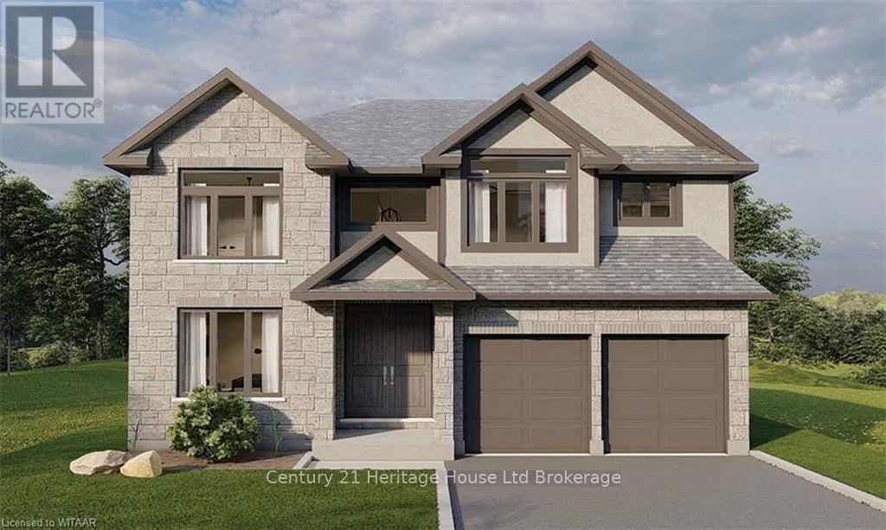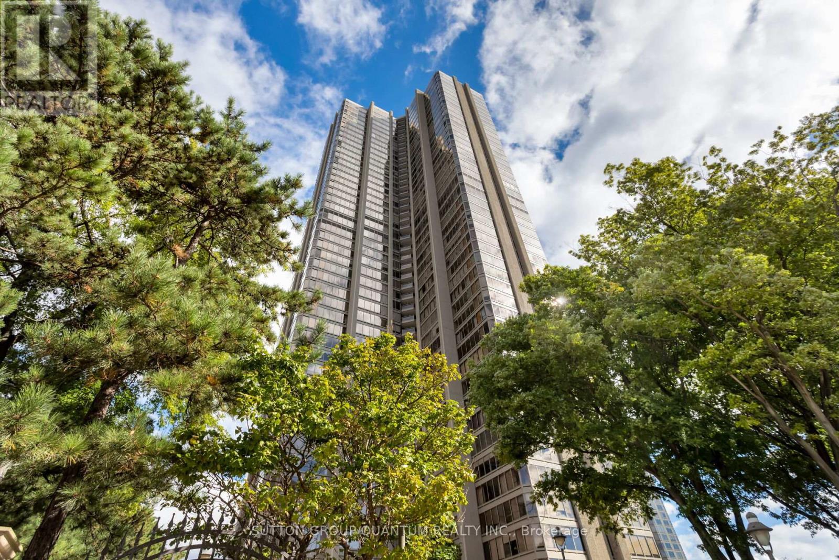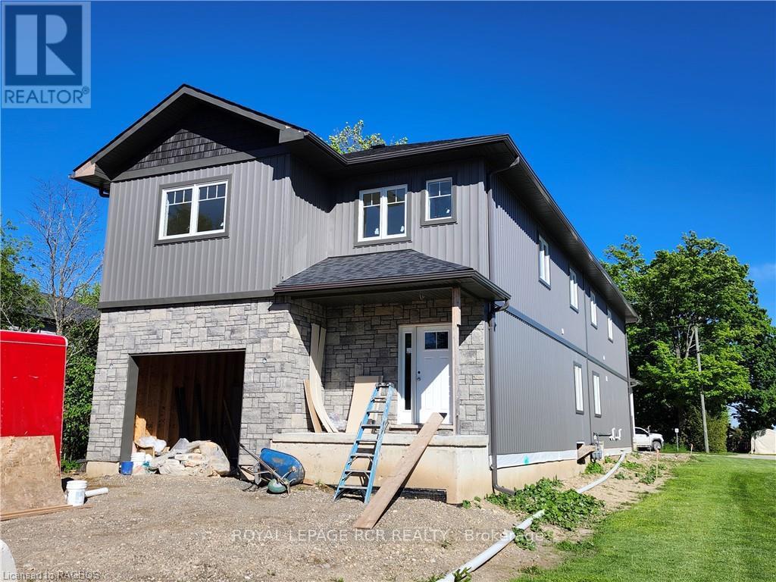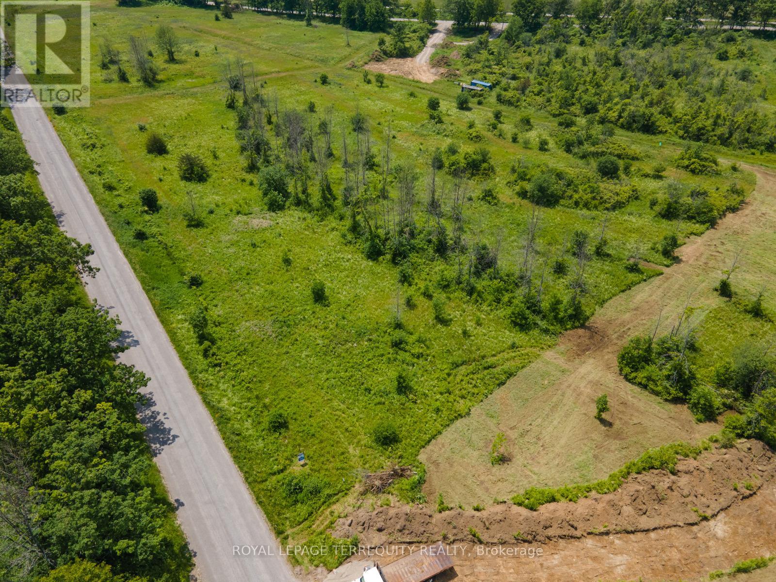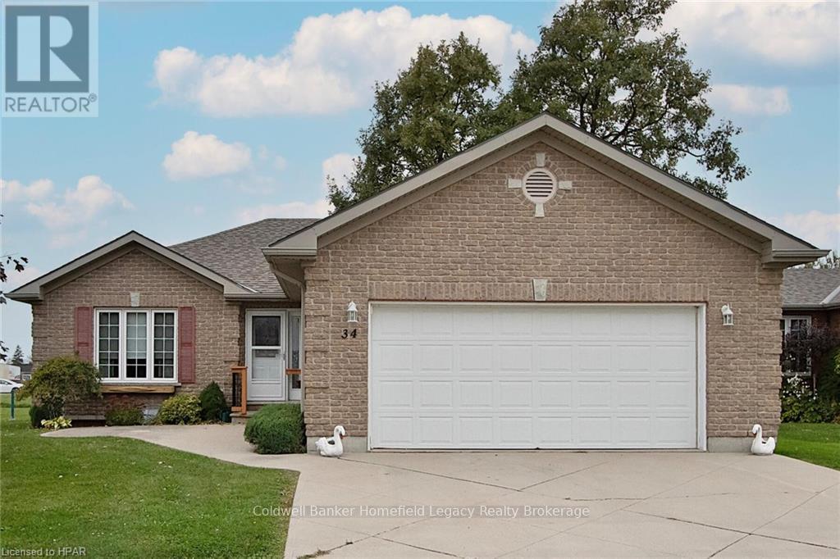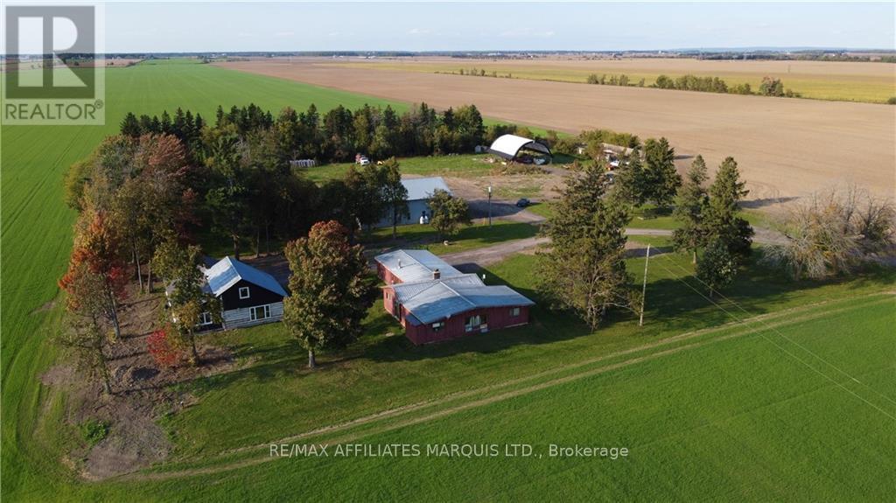763 Third Avenue
Georgina, Ontario
Exquisite 2007 custom-built bungalow boasts a luxurious and spacious layout with grandiose ceiling heights of 9, 11, and 13 feet, offering an elegant and functional living space. Situated just 300 meters from Willow Beach and Lake Simcoe Conservation Area, the home combines proximity to nature with the convenience of being only a 50-minute drive from downtown Toronto. This stunning custom-built bungalow spans approximately 2,868 square feet on the main level, complemented by a finished 2,900 square foot basement with multiple access points, including a walkout entrance. The gourmet kitchen features maple cabinets, quartz countertops, a stylish glass & stone backsplash, and a large stone table perfect for family gatherings.Inside, top-quality hardwood and stone flooring grace the main floor, alongside two fireplaces that enhance the cozy ambiance. The home is adorned with custom crown molding, coffered ceilings, rounded wall corners, and crystal chandeliers, offering elegance in every detail.The finished lower level, bathed in natural light from large windows, offers three rooms a generous recreation area, a 4-piece bathroom, and roughed-in plumbing for a kitchen. Additional features include ample storage rooms and a cold room making this home both functional and luxurious.The heated two-car garage and wrought iron gated driveway add privacy and curb appeal to the fully fenced, beautifully landscaped lot. (id:35492)
Right At Home Realty Brokerage
571 Haldimand Road 17
Dunnville, Ontario
Stop dreaming start living! Custom bungalow on 1.56 acre property on the banks of the Grand River. Stunning 1BR In-law suite with separate entry perfect for 2nd family or income potential. This home features 3BR’s, 3Baths, asphalt drive with 10 car parking & solar gates. Open concept main floor with dramatic great room combining LR/DR with vaulted ceiling, gas F/P & wall of French doors bringing gorgeous views of greenspace & the grand river in. Main floor kitchen suits entertaining with granite countertops, b/bar + access to your covered elevated deck. Primary BR has double closets, 3 piece ensuite & French doors access to the covered deck & hot tub area, spacious 2nd BR completes the private main floor + common area access for both levels to shared laundry/mud rm with 3 piece bath & access to upper deck, 2 car garage & bonus entry to lower level suite. Fully finished lower lvl boasts formal separate entrance, bright kitchen, large island with b/bar, open concept with spacious LR/DR, work space, foyer & king size BR with bright windows and full 4 piece bath + storage. Indirect Private access to the water's edge where seasonal camping, campfires, dock access for kayaking, fishing, watersports & sunsets await you. Conveniently located minutes to Dunnville amenities including shopping, parks, schools, restaurants, golfing & more. Easy access to Hamilton, Niagara, 403, QEW, & GTA. Rarely do properties with this lot size, location & overall potential come available. (id:35492)
Royal LePage State Realty
7537 Rogers Road
Malahide, Ontario
Bright sun-filled four-bedroom bungalow on 5 acres. Private landscaped 2 acre lot plus 3 acres farmed. Finished lower level with a wet bar, office area, games area, and accessible by elevator. The private yard, with recent concrete patio features a pool house and a 20 x 40 salt water pool new in 2023 by Solda Pools. A 2.5-car garage is attached to the home, and there is a separate 2.5-car heated garage. The 1800 sq foot barn has a separate driveway. The location can't be beat. You will be under 10 minutes to Aylmer and under 20 minutes to St Thomas, and beaches are only 15 minutes away. (id:35492)
Ipro Realty Ltd.
177 Isthmus Bay Road
Northern Bruce Peninsula, Ontario
CUSTOM CONTEMPORARY home with STUNNING GEORGIAN BAY WATER VIEWS is a MUST SEE! Minutes from the quaint Village of Lions Head, this 2,169 SQ FT MODERN home has been RENOVATED & UPDATED TOP-TO-BOTTOM including - NEW Custom White Kitchen with Quartz Counters (2020) & stainless steel appliances, NEW Living room LINEAR FIREPLACE + built-ins (2020), Complete Interior Paint (2023), NEW Engineered Hardwood Flooring (2014), NEW Roof (2023), NEW Stone & Zen-like Landscaping (2021), NEW Composite Decking with Glass Railings (2015), NEW Furnace/Central-Air (2015), NEW Windows (2014-2019), New Deck Awning (2019), 440 sq ft Elevated Decking, 3 Sheds and much more! The BONUS - 177 Isthmus Bay Road PURCHASE INCLUDES SEPARATELY TITLED ADJACENT LOT allowing OPTION to sell it, BUILD a 2ND HOME, LARGE GARAGE or just enjoy the 150FT of FRONTAGE on PRESTIGIOUS ISTHMUS BAY RD! Large main floor SUITE with OUTSIDE ENTRY offers PROFESSIONAL Home Office or Bed & Breakfast options. Georgian Bay Water access 4 lots away, located right on the Bruce Trail, Stunning Niagara Escarpment, make this an INCREDIBLE LOCATION for a PERMANENT HOME or COTTAGE on the Bruce Peninsula. Lions Head offers shopping, restaurants, sandy beach, marina, library, post office & Hospital! 25mins to Tobermory & GROTTO, 30mins to Wiarton, and just 3 hours from the GTA & Southern Ontario. (id:35492)
Royal LePage Rcr Realty
2201 - 55 Ontario Street
Toronto, Ontario
Step into this spacious, light-filled 2-bedroom, 2-bathroom unit featuring an ideal split floor plan. With 10 ft ceilings (only available on the 22nd floor!) and floor-to-ceiling windows, you'll be captivated by the stunning panoramic views and abundant natural light throughout. The newer floors and upgraded finishes, including a marble countertop and huge island in the kitchen, create a modern yet welcoming space. Enjoy cooking with a gas cooktop and hosting on your large private balcony, which includes a BBQ hookup. There is also excellent lighting with tons of pot lights and light fixtures throughout and an efficient floor plan that maximizes every square inch. The primary bedroom is a serene retreat, large enough for a king-sized bed, and includes a walk-in closet and a luxurious ensuite bathroom. Building amenities are second to none, featuring a stunning rooftop patio with an outdoor pool-the perfect spot to unwind and take in the city views. Additional perks include one of the building's exclusive EV charger parking spots (only 5 available!) and a double locker for extra storage. Located just steps from the Distillery District, St. Lawrence Market, and nearby parks, this unit offers the best of urban living with easy access to transit. Don't miss out on this rare gem that blends modern design, incredible location, and unbeatable amenities. Property is no longer staged. **** EXTRAS **** Check out the amenities! Party room, pool deck and pool on the 9th floor, fitness centre, co-working centre and board room on 2nd floor (id:35492)
Bosley Real Estate Ltd.
46 Erie Street
Collingwood, Ontario
Great value on an established street in-town! Welcome to 46 Erie Street, where this charming two-storey home is centrally located within walking distance to the downtown core for restaurants, shopping and an easy walk to the waterfront. Enjoy the quiet, established neighbourhood from your private fenced backyard with a shed and a good-sized patio. The home offers 4 bedrooms, 1.5 bathrooms with main floor laundry. The house is bright with lots of windows, updated functional eat-in kitchen with newer appliances next to the living space and a main floor bedroom. 3 generous bedrooms and the full bathroom can be found on the second floor. Very close to Connaught PS and the Hospital. Perfect for a family or an investor, you'll find this affordable home in Collingwood. (id:35492)
RE/MAX Four Seasons Realty Limited
526 Hidden Trail
Oakville, Ontario
Savvy Buyers know that location is everything. This stunning 5-bedroom, 3906 sq. ft. residence designed and built by Markay Homes in the coveted Preserve neighbourhood of North Oakville sits on on a premium ravine lot backing onto the protected 900 acre Glenorchy Conservation Area. With soaring 9-foot ceilings on the main and second floors and expansive windows throughout, every room is bathed in natural light. The thoughtfully designed floor plan features an open-concept eat-in kitchen and great room, perfect for modern living, complemented by a 320sqft covered rear terrace for seamless indoor-outdoor entertaining. For more formal occasions, there is a separate dining and living room and, of course a spacious main floor office. The primary suite is a true retreat, boasting not one but two full ensuite bathrooms, dual walk-in closets and a private balcony with spectacular views over the lush gardens and countryside. Each of the four additional bedrooms offers generous space, with two enjoying their own ensuites and two sharing a convenient Jack and Jill bathroom. 526 Hidden Trail is entirely carpet-free, with gleaming hardwood floors throughout all principal rooms and bedrooms. The home is freshly painted, and impeccably maintained. Dont miss the chance to make this exquisite home in an unbeatable location your own. (id:35492)
RE/MAX Aboutowne Realty Corp.
423 Guildwood Parkway
Toronto, Ontario
WOWZA! Lakeside Living at 423 Guildwood Parkway. Multigenerational custom-built 5-bedroom, 6-bathroom lakeside home on the Scarborough Bluffs, completed in 2018. The exterior features modern stucco, cedar-stained wood, and smart technology for the garage and lighting. The open-concept interior includes a spacious living area with a gas marble fireplace, smart lighting, built-in speakers, and large windows offering views of Lake Ontario. The kitchen features high-end stainless-steel Jennair appliances, quartz countertops, a peninsula, and an island for additional seating. The main floor includes a 5th bedroom, powder room, and billiards room. The upper level houses four bedrooms, each with its own Washroom, including two primary suites with lake views. The East Primary Suite has a spa-like bathroom with a freestanding tub, rain shower, and heated floors. The lower level offers a family entertainment space with a fireplace, ping pong table, sectional seating, and extra storage. The backyard is designed for relaxation and fun, featuring three levels of outdoor living spaces, including a dining area, hot tub, lounge area with a fire table, and a Pioneer-built saltwater pool with multicolored lights and water jets, all controlled via smartphone. With built-in speakers, heated floors, smart home features, and over $275,000 invested in the backyard alone, this home is designed for luxury, entertainment, and family living. Over 3,500 sf of Living Space & an Easy Potential Separate Entrance for 'In-Laws'. **** EXTRAS **** Honeywell smart thermostat, irrigation system, 2-car garage with interior access, generous lower level, stunning backyard on on a sizable lot. (id:35492)
RE/MAX West Realty Inc.
1119 Waterwheel Road
London, Ontario
BUILD YOUR DREAM HOME WITH ROYAL PREMIER HOMES. RESERVE TODAY. MID 2025 POSSESSION.NEW CONSTRUCTION IN AMAZING NORTH LONDON FOREST HILL NEIGHBOURHOOD, THIS EXTRA LARGE 4 BEDROOM 2.5 BATHROOM HOME LEAVES NOTHING TO CHANCE. CONTEMPORARY STYLING. QUARTZ COUTERTOPS THROUGHOUT. ENGINEERED HARDWOOD. PORCELAIN/CERAMIC TILING IN WET AREAS. SIDE ENTRY FOR FUTURE BASEMENT DEVELOPMENT. LED LIGHTING. POT LIGHTS. BACKSPLASH. LOCATION IS A 10/10. GENEROUS LOT. WALKING DISTANCE TO ALL LIFESTYLE AMENITIES INCLUDING EXCELLENT SCHOOLS, NORTH LONDON YMCA WITH POOL AND LIBRARY, SHOPPING, MEDICAL/DENTAL, PARKS AND PLAYGROUNDS. BICYCLE TRAILS THROUGHOUT THE AREA LINKING ALL OF NORTH LONDON. ONE BUS TO MASONVILLE MALL. FLEXIBLE DEPOSIT SCHEDULE. FLEXIBLE FLOOR PLAN OPTIONS. CALL TODAY TO DISCUSS YOUR NEXT HOME. INTRODUCTORY PRICING. RENDERINGS ARE CONCEPTUAL AND MAY INCLUDE UPGRADED FEATURES. **** EXTRAS **** MODIFICATIONS AVAILABLE. (id:35492)
Royal LePage Triland Realty
15 Murney Street
Belleville, Ontario
Welcome to this spacious five-bedroom, three-bath home in Central Belleville, set on a large lot with flexible living options. One side of the house offers five bright bedrooms and two bathrooms, ideal for family living. The open-concept layout connects the living, dining, and kitchen areas, perfect for gatherings.The other side features a self-contained bachelor apartment with a full kitchen and private entrance, great for rental income, an in-law suite, or extra living space. This versatile property can also be used as a single-family home, offering endless possibilities.With ample outdoor space and close proximity to amenities, this home is a perfect blend of comfort and convenience. Don't miss out on this unique opportunity! (id:35492)
RE/MAX Quinte Ltd.
127 Freelton Road
Freelton, Ontario
Welcome to 127 Freelton Rd! This expansive home, boasting over 3500 square feet of living space, has been fully updated top to bottom! The 3 bedroom, 2 full bathroom 2600sqft home, with 10 ft ceilings, is renovated and carpet free throughout! The House also offers a large,accessible in-law suite, just under 1000 sq ft, on the main level with separate entrance, and outdoor area! Two, Double car driveways offer parking for 8 cars, plus 1 car attached garage! Large private yard plus large upper balcony complete your outdoor oasis! Updates over the past 6 years include all 3 bathrooms, both kitchens, all windows & doors, all flooring, both furnaces, all electrical wiring replaced and upgraded, Tankless water heater, water filtration system, whole home spray foam and sound proofed, exterior stucco, new plumbing, and much more. All this in the heart of the beautiful, welcoming village of Freelton! Potential of third unit (one bedroom main floor unit with minor adjustments). Families looking for multi-generational home, Investors looking for multi unit, or those looking to supplement income - this home is move-in ready and awaiting the next family to enjoy! (id:35492)
Royal LePage Burloak Real Estate Services
48 Anderson Street
Woodstock, Ontario
Welcome to 48 Anderson St – the perfect family-friendly home with a fully fenced, private backyard, ideal for enjoying outdoor moments together. This home offers a well-designed main floor, featuring convenient main-floor laundry, a powder room, and an entrance directly from the attached garage. The open-concept living and dining areas flow effortlessly, with patio doors leading to a deck (added in 2017) that’s perfect for relaxing or entertaining. The kitchen boasts granite counters and a breakfast bar, along with sleek stainless steel appliances. Upstairs, you’ll find a spacious master bedroom, two additional bedrooms, and a full bath. The finished lower level offers a cozy family room and an extra full bath, providing an ideal retreat. With a recently updated roof (2018) and quick access to the 401 for easy commuting, this home truly has it all. Driveway resealed in 2024. Hot tub new in 2021 and new cover and filter in 2024. (id:35492)
Century 21 Heritage House Ltd Brokerage
9 Sycamore Drive
Tillsonburg, Ontario
Introducing The Oxford Model this stunning custom bungalow featuring 2,442 sq. ft. of total\r\nliving space, situated on a generous 52' lot in Tillsonburg's prestigious new home\r\ncommunity. This is being built by a prestigious New home builder Trevalli Homes. You'll\r\nlove the inviting covered front porch. Inside, the main floor boasts 9' ceilings, pot lights, and\r\nbeautiful hardwood flooring throughout the kitchen, great room, dinette, and hallway,\r\ncomplemented by striking 12"" x 24"" porcelain tiles in the front hall, bathrooms, and\r\nmudroom. The gourmet kitchen is a chefs delight, featuring an island, granite countertops,\r\nand soft-close drawers. Both the main bath and ensuite offer elegant granite countertops,\r\nwith the ensuite also showcasing a sleek frameless glass shower door. The standout\r\nfeature is the finished basement, offering a generous rec room, an extra bathroom, and two\r\nbedrooms perfect for guests or family. This meticulously designed home is attractively\r\npriced, so seize your chance to make it yours before its too late! (id:35492)
Century 21 Heritage House Ltd Brokerage
Lot 29 Masters Drive
Woodstock, Ontario
Discover the Magnolia Model, offering stunning 3,406 sq ft of above grade living Space. To be\r\nbuilt by prestigious New Home builder Trevalli Homes, located in the desirable Natures Edge\r\ncommunity. Enter through double doors into a grand, open to above foyer that leads to a bright\r\nand airy main level. This floor includes a cozy library, a formal dining room, and an\r\nexpansive great room. The chef’s kitchen, the heart of the home, features a central island and\r\na walk-in pantry, perfect for both cooking and entertaining. Upstairs, the master suite\r\noffers a separate sitting area, dual walk-in closets, and a luxurious ensuite with double\r\nsinks, a custom glass shower, and a freestanding tub. The second floor also includes four\r\nadditional bedrooms and two full bathrooms. Ideal for growing families, this home offers easy\r\naccess to major routes such as the 401 & 403, Fanshawe College, the Toyota Plant, local\r\nhospital, and various recreational facilities. Flexible Deposit Structure, Floor Plans from\r\n2,196 to 3,420 sq ft with customization options (additional costs may apply), No Development\r\nCharges, Tarion Warranty Included. Don't miss this opportunity to elevate your lifestyle in a\r\ncommunity designed for comfort and convenience.\r\nPURCHASE INCENTIVES AVALABLE (id:35492)
Century 21 Heritage House Ltd Brokerage
1601 - 36 Lee Centre Drive
Toronto, Ontario
Welcome to 1601 - 36 Lee Centre Drive, a spacious and modern condo located in the heart of Scarborough! This beautiful unit offers 1 bright bedroom plus a versatile den that can serve as a home office or a cozy second bedroom, making it perfect for families or professionals. The unit features a full bathroom, and residents have access to a wealth of top-tier amenities, including a pool, hot tub, gym, concierge services, party room, sauna, and more! Stay active with access to badminton, ping pong, and billiard tables, or relax in the library and guest suites. Conveniently located at walking distance of Scarborough Town Centre, TTC, Centennial College and HWY 401. \r\n\r\nDon’t miss this incredible opportunity to live in a vibrant community with everything at your doorstep! (id:35492)
Right At Home Realty
14 Buena Vista Drive
Mono, Ontario
Located on a sprawling lot within walking distance to downtown Orangeville, this exceptional home is a dream come true for those who love to entertain. With luxurious features and a thoughtful layout, every detail is designed for comfort and enjoyment.Main Floor Highlights:Gourmet kitchen with breakfast bar that overlooks a spacious family room with fireplace and coffered ceilings.Separate dining room and living room provide elegant spaces for formal gatherings.Main floor office with walk-out access to the yard offers versatility.Four-season solarium includes a hot tub, indoor BBQ, gas range, 2 drink fridges, and a commercial ice maker.Entertainment Haven:The games room boasts a wet bar, stone fireplace, and ample space for entertaining guests.Upper Level Retreat:One wing of the house features a luxurious primary bedroom with a 5-piece ensuite and 2 walk-in closets.A loft above the garage includes a 3-piece ensuite and walk-out to a deck with breathtaking views of the scenic yard.Additional Features:3-car garage provides plenty of parking and storage.Fitness room allows for convenient workouts at home.In-ground swimming pool basks in sunlight all day for endless outdoor fun.Pot lights and crown molding add a touch of elegance throughout.Unbeatable Location:Close to top-rated schools, beautiful parks, and the serene Island Lake.Perfect for families and those who appreciate a sense of community.Experience the best of luxury living and entertainment possibilities in this unique Orangeville home. Don't miss the opportunity to make this one-of-a-kind property your own! (id:35492)
RE/MAX Real Estate Centre Inc.
19 Britannia Avenue
Toronto, Ontario
New renovated from top to bottom, open concept main floor, new kitchen with quartz countertop and quartz backsplash, new dishwasher,3 piece bath on main floor, new roof, new paint, new window,new blinds and new curtains, new floor, new furnace, new AC, front yard and back yard new stone floor. Step outside to your private fenced backyard for summer gathering. Quiet Cul-De-Sac With Park At The End Of The Street. Walk To Shops, Breweries, Splash Pad, Arena And More! Excellent Transit! New Go Station Planned For Fast Commute D/T. Steps To Ttc. Excellent Schools- Humberside Catchment! **** EXTRAS **** Fridge, stove, dishwashe, washer and dryer, all window coverings, all lights. (id:35492)
Homelife New World Realty Inc.
217 - 128 Fairview Mall Drive
Toronto, Ontario
Location! Location! Location! 1256 sq.ft,Bright Corner unit with 2+1 Bedrooms, Den Can be use as Bedrm ,2 Ensuite Bath total 3 Full 2 Parking,High Ceilings,Floor to Ceilings Windows,GreatAmenities.Just Minutes to TTC Subway,HWY,Shopping (id:35492)
Exp Realty
714 Main St W Street W
Port Colborne, Ontario
Welcome to 714 Main Street in Port Colborne! This charming 3-bedroom, 1.5-bathroom home is situated on a spacious 113' x 165” deep lot, offering plenty of room to enjoy the outdoors. With no rear neighbours, you'll love the serene views backing onto a quarry—perfect for peaceful living just outside the city. The property boasts a detached garage, storage shed, and parking for up to 5 cars, providing ample space for vehicles and outdoor toys. Ideal for families seeking privacy and tranquility while still being close to all amenities. Connect with us today for your private tour! (id:35492)
Royal LePage NRC Realty
103 Magnolia Way
North Grenville, Ontario
Nestled on a cul-de-sac in the very popular Equinelle community, this beautiful detached Bungalow enjoys the convenience of lawn maintenance and snow removal and features an interlock walkway and extended driveway. The Nicklaus model is approximately 1,700 sqft according to Builder Plans. Enjoy 9' ceilings in the open concept Living/Dining area with cathedral ceiling and features a fabulous Sunroom, with access to the deck, patio and private yard. The Kitchen is fully equipped with SS appliances, pull out drawers & pantry, together with a window to enjoy the outdoors in the eat-in area. The spacious Primary Bedroom features a walk-in closet and three piece bath with large shower. The 2nd Bedroom, currently a TV Room is adjacent to a four piece bath. The Lower Level features a spacious Family/Games Room with a large window, a good size Third Bedroom and four piece bath. There is also an Office & plenty of storage space. Take the time to view this gem, you won't be disappointed., Flooring: Tile, Flooring: Hardwood, Flooring: Carpet Wall To Wall (id:35492)
Coldwell Banker Coburn Realty
250 Townline Road N
Oshawa, Ontario
Immaculate condition 3-Storey ~1900 Sq ft Bright end-Unit Townhome Built By Treasure Hill In A Very Desirable Neighbourhood! Open Concept Layout W/ 3 Bedrooms + Study/office & 3 Bathrooms!. Master bedroom features ensuite bathroom and a walk in close tSpacious sun deck ,open concept living Double Car Garage W/ 2 Parking Spaces on Driveway! POTL/130 Lot Of Upgrades Throughout Home! Located Within A Newly Developed Family-Friendly Neighbourhood Close To Major Roads, 30 Min To Downtown Toronto! Close To All Amenities Including Malls, Shops, Go Station, Schools, Libraries, Major Roads, Easy access to Highway 401, 412, 418, 407 , Banks. Public transportation on door step. Smart Home W/ Treasure Hill Genius Package, Laminate Flooring On Ground & Upper Floors, Upgraded Kitchen Cabinets, Caesarstone Countertops In Kitchen & All Bathrooms, Natural Oak Staircase, Kitchen Appliances, Washer And Dryer, & A/C Install. Offers accepted anytime. (id:35492)
Save Max Bulls Realty
2618 - 1001 Bay Street
Toronto, Ontario
Welcome to the Best laid out 1 + 1 bedroom in highly sought after building overlooking historical St Basil's Church. Steps to University of Toronto and Queen's Park. Includes 1 parking and 1 locker. Gorgeous engineered hardwood floors, freshly painted in 2023. Good sized solarium for home office or second bedroom. New heat pump (2022), Extensive preventive plumbing updates (2024). Fabulous amenities include: gym, indoor pool, whirlpool, sauna, squash/racquet court, party and dining room, guest suites, and visitor parking. Walk to 3 subway lines, UofT, MTU, Queen's Park, Hospital Row, Yorkville. Maintenance fees include: Rogers Digital VIP TV and Rogers Ignite Internet. (id:35492)
Sage Real Estate Limited
103-105 Bethune Street
Brockville, Ontario
Attention investors, don't miss your opportunity to view this triplex on a deep lot in downtown Brockville. Unit #103 consist of a main level: foyer, living room, dining room, kitchen and a bedroom/office/den, upper level: 3 bedrooms and a 3 piece bath. Unit #105 1st floor apartment: living room, kitchen, bedroom and a 3 piece bath. #105 2nd floor apartment: living room, kitchen, bedroom, rec. room and a 3 piece bath. As per Form #244: allow 24 hours irrevocable on weekdays and 48 hour irrevocable on weekends., Flooring: Mixed (id:35492)
Century 21 River's Edge Ltd
205 - 9618 Yonge Street
Richmond Hill, Ontario
Welcome to this sun-filled corner unit, a modern haven designed for comfort and style. The thoughtfully arranged split 2-bedroom, 2-bath layout ensures both privacy and convenience. The open-concept kitchen is a chefs delight, featuring granite countertops and a large center island perfect for entertaining. Enjoy the seamless flow of laminate flooring throughout the unit, and take in the stunning west and east views from the balcony. Floor-to-ceiling windows flood the space with natural light, creating a warm and inviting ambiance. An oversized laundry room with a laundry tub adds practical convenience. This property also includes premium side-by-side underground parking for 2 vehicles and 2 private lockers for additional storage. Dont miss outbook your showing NOW! **** EXTRAS **** Easy Access To Go Station, Transit, Future Yonge North TTC Subway, Grocery, T&T Supermarket, Restaurants, Hillcrest Mall and All Amenities including EV Chargers. 2 Parkings and 2 Lockers included. (id:35492)
Unreserved
450 A Valermo Drive
Toronto, Ontario
Welcome to 450 A Valermo Dr. situated in a vibrant, family-oriented neighbourhood Close to the stores/hways/restaurants/schools/15 mins driving to downtown Toronto.The house Welcomes You into An Open concept ground floor with a combination of kitchen, dining and living areas that Elevate The Space. Up The Stairs, With Modern Glass Railing, you'll find 3 beds with their own 3 pcs bath and a comfy reading/study area.The Basement, an open concept Space, offering 3pc Bath with steamer, laundry, water heating floor is the perfect space for family entertainment.Enjoy the nice backyard, perfect for outdoor gatherings or hanging with the family and friends **** EXTRAS **** See attached floor plans for dimensions (id:35492)
Right At Home Realty
4404 - 2045 Lakeshore Boulevard W
Toronto, Ontario
Experience urban elegance in this fully renovated luxury condo, perched on the 44th floor with stunning, unobstructed views of the lake & city skyline. This exquisite residence boasts 3 spacious bedrooms & 3 modern washrooms, a gourmet kitchen, a dedicated dining room, an expansive living room, & a solarium that invites natural light & panoramic vistas. As you step into the grand foyer, you'll be captivated by the generous storage & open space that this condo offers. A beautifully designed 2-piece washroom greets you off the entrance, adding a touch of sophistication. The heart of the home is the spectacular chefs kitchen, equipped with top-of-the-line Thermador appliances, making culinary adventures a delight. The adjacent full-size dining room is perfect for hosting elegant dinner parties while soaking in the breathtaking lake views.Unwind in the inviting living room, complete with a charming wood-burning fireplace, where the mesmerizing views of the lake and city create a serene atmosphere. This space serves as your personal oasis amidst the hustle & bustle of urban life.A cozy den area offers an ideal spot for cocktails or morning coffee, & it can easily transform into a stylish home office.The primary bedroom is a true retreat, featuring a serene reading nook, a walk-in closet, & a luxurious 6-piece ensuite bathroom. The additional two oversized bedrooms showcase double closets & captivating north river views.Conveniently located off the hallway, you'll find a well-appointed 4-piece bathroom & a laundry room complete with a sink & ample storage solutions.This condo is designed for comfort & convenience, featuring numerous storage options & an additional storage locker. Two parking spaces are available for your convenience.The building enhances your lifestyle with exceptional amenities, including valet parking, gym, tennis courts, a party room, pool & more.Dont miss the opportunity to make this stunning condo your new home where luxury meets breathtaking views! **** EXTRAS **** Please see Amenities list in Attachments (id:35492)
Sutton Group Quantum Realty Inc.
68 Roseview Avenue
Cambridge, Ontario
Purpose built for architect students of the University of Waterloo School of Architecture, called the Grand House excellent income and excellent investment potential to increase income. Property within 15 minute walk to campus. Consistently fully occupied and with a waiting list. Residence of 13 Bedrooms, 4 Bathrooms ( 2 on each floor ), Could be upgraded to 14 bedrooms. Large common areas of Kitchen/Dining/ Lounge W/ Great View Of The Grand River & The Galt Core Area. Highly-Visible And Eco-Friendly 3-Storey Building Is A Unique Blend Of Spacious Living And Style. Seller motivated. See supplements for Financials ( estimated ) & other details. For Legal Description, see supplements. (id:35492)
RE/MAX Aboutowne Realty Corp.
321 Centre Street
Pembroke, Ontario
Discover this charming, spacious century home in an unbeatable location—just a stroll from the marina, shops, & the hospital. Large windows & soaring 9ft ceilings create a bright, inviting atmosphere. The updated kitchen features a generous center island, stunning quartz countertops, & a beautiful design that flows seamlessly into the dining & family areas—perfect for entertaining. A cozy library with a wood fireplace adds warmth & room for your office, while the formal living room offers additional space to unwind. Enjoy the convenience of a separate dining room, main floor laundry & three-piece bath. Upstairs, find five bedrooms & 2 full bathrooms, the primary suite boasting an original fireplace & quaint sitting area. Many updates throughout & a full ICF foundation on the addition (2018) & a three car garage (2010) for hobbies, storage & parking. Relax in your private patio on beautifully landscaped grounds—this home truly has it all & blends old-world charm with modern comforts!, Flooring: Hardwood, Flooring: Ceramic (id:35492)
Royal LePage Edmonds & Associates
38 Dewey's Island Road
Kawartha Lakes, Ontario
Escape to this secluded 3-bedroom, 1-bath island retreat, located just 1.5 hours from Toronto, with exclusive boat access and the serene beauty of Deweys Island Nature Preserve. Enjoy island living with the convenience of mainland parking and docking at 146 Coldstream Road, and walk-in access from Lock 35 of the Trent-Severn Waterway, where scenic nature trails await.This cottage features bright windows that frame breathtaking sunsets, two inviting sunrooms (one used as a dining room), and spacious decks perfect for relaxing. Recent upgrades include new flooring, fresh paint, a modern water system, a brand-new kitchen, and the potential for a second bathroom and additional living space in the loft. Outdoors, a large private dock offers direct water access for swimming, fishing, and entertaining. Four outbuildings provide extra storage, and a nearby fishing sanctuary ensures endless waterfront enjoyment. (id:35492)
Affinity Group Pinnacle Realty Ltd.
96 Dunrobin Lane
Grimsby, Ontario
Fantastic opportunity for investors or first time buyers looking to get into the real estate market. Located in desirable Grimsby by the Lake community and built by Marz Homes. Walk to Lake Ontario and Downtown Grimsby on the Lake with shops and restaurants. Quick access to the QEW. The home features a fantastic open layout with functional kitchen overlooking the living area. The master bedroom features a large walk-in closet and ensuite bathroom. Secondary bedrooms both have large windows and double closets. Convenient upstairs laundry. House requires some TLC. Photos do not reflect current state of home. Opportunity for a buyer willing to put some work into home. Book your showing now, don't miss this opportunity! (id:35492)
Century 21 Heritage Group Ltd.
140 Gold Street W
Southgate, Ontario
Back To Back Semi-Detached. 1825 Square Ft. Open Concept. Will Be Built For Possession December 2024. Built-In Oversize Garage. On Demand Hot Water Tank (Rental) Excellent Layout. Quality Finishing. Full Basement Ready To Finish. HST In Addition To. (id:35492)
Royal LePage Rcr Realty
8 Playfair Court
Hamilton, Ontario
Welcome to your next home, nestled at the end of a quiet court in a fantastic neighbourhood! This spacious residence boasts a massive pie-shaped lot with a saltwater pool, patio and extensive lawn space perfect for entertaining. Step inside to find a generous foyer that invites you into a thoughtfully designed layout. With four bedrooms, two having ensuites - this home offers plenty of space for a growing family. Enjoy the convenience of a main floor den, a separate formal dining room, and a sprawling eat-in kitchen featuring a large island, ideal for gatherings and culinary adventures. The fully finished basement adds tremendous value, complete with two full bathrooms, a kitchen, and a separate entrance making it an ideal setup for an in-law suite or rental opportunity. (id:35492)
RE/MAX Realty Specialists Inc.
5310 Sully Road
Hamilton Township, Ontario
Welcome To Rice Lake Estates, An Exclusive Enclave Consisting Of 16 Picturesque Building Lots. Fronting On A Paved Road With Year Round Access, This Beautiful 2+ Acre Lot Has A Depth Of 440' On One Side, 335' On The Other. Walking Distance To The Lakeside Village Of Harwood On Rice Lake, Easy Access To 407 & 401, And A Short Drive To The Quaint Town Of Cobourg! See Letter Attached To Photos Re: ""No Further Requirements Prior To Issuance Of The Building Permits."" Please See Development Charges & Other Charges If Any. The Buyer To Satisfy Himself That All Permits &416Fronting On A Paved Road With Year Round Access, This Beautiful 2+ Acre Lot Has A Depth Of 440'Virtual Tour Link For Aerial Views Of Land And Surrounding Area. Buyer To Pay The Municipal Development Charges & Other Charges If Any. The Buyer To Satisfy Himself That All Permits & Authorizations That May Be Necessary And/Or Advisable Relating To The Buyer's Use Of The Subject Prop Are Readily Available. **** EXTRAS **** Buyers Are Advised To Do Their Due Diligence With Regards To All Aspects Of The Subject Property And Their Intended Use Of It.All Offers Must Have An Irrevocability Of 24 Hours From The Time The Offer Has Been Received By The Listing Broker (id:35492)
Royal LePage Terrequity Realty
212 Front Street
Stratford, Ontario
STUNNINGLY RESTORED PERIOD HOME THAT MUST BE SEEN. Five reasons you will love this home. (1) Painstaking Modern updates with timeless charm. Experience the perfect blend of old and new. The home features completely updated interiors, including fresh paint throughout, custom kitchen cabinetry, and luxurious Cambrian Quartz countertops. Details matter - notice the custom bullnose caps, crafted by Hoffmeyer's Mill, adorning the elegant staircase. (2) Spacious Living. With 5 bedrooms and 3 bathrooms; there's plenty of room for family and guests. This layout is perfect for both comfortable living and entertaining. (3) Architectural Elegance. Enjoy the home's fantastic original trim, high ceilings, and classic banister. The pocket doors adds privacy between the two front rooms, making it easy to create separate spaces when needed. (4) Inviting Outdoor Space. Relax on your fully finished 10' x 25' front verandah oasis, surrounded by mature trees perfect for morning coffee or evening gatherings. Completely maintenance free built with composite materials complemented by tasteful hand-cut stone skirting. (5) Prime location - located just a short walk from Stratford's vibrant downtown core and theatre district, you'll have quick access to shops, dining, schools, and all amenities. The Perfect location to enjoy the full Stratford experience. **** EXTRAS **** EXTRAS: Double-hung windows. Smoke detectors and CO2 all hardwired. Excellent high efficient Lennox Furnace with UV Light to purify air recently serviced. Ducts recently cleaned. 8' Condo fence and 2-tier deck in backyard newly stained. (id:35492)
Housesigma Inc.
7404 Wellington Road 11 Road
Drayton, Ontario
Escape to your private sanctuary on 6.2 acres of picturesque, forested land, perfect for those seeking a blend of luxury and nature. This stunning property offers 4 spacious bedrooms and 3 full bathrooms, providing comfort and elegance for the entire family. The luxurious primary suite includes a walk-out deck straight to a hot tub, walk in closet, and a spa-like ensuite bathroom, offering the ultimate relaxation experience. The heart of the home is the fully custom kitchen, designed with high-end finishes, modern appliances, and plenty of space for entertaining. Large windows flood the open-concept living and dining area with natural light, giving you stunning views of the natural surroundings. The walk-out basement offers endless possibilities. Enjoy cozy evenings by the fireplace in the beautiful living room, host friends in the billiards room, or stay active in your personal gym. Two additional bedrooms, Two bonus rooms and ample storage make this lower level a true extension of the home. Step outside to explore the beautifully forested property featuring trails ideal for walking or hiking. Relax by the peaceful natural pond or enjoy the two expansive decks, perfect for outdoor dining and gatherings. This property is a true haven for nature lovers, offering serene privacy without sacrificing modern conveniences. With a property like this, your dream lifestyle awaits! (id:35492)
Revel Realty Inc.
21 Fairlawn Crescent
Welland, Ontario
Discover the home of your dreams! This charming 3-bedroom bungalow sits on a spacious, fully fenced property, perfect for a variety of outdoor activities. Its prime location near the peaceful Welland River ensures a quiet haven, yet it remains close to local parks and excellent educational institutions, including Niagara College's Welland campus. Inside, you'll find a carpet-free environment with large, updated windows that invite an abundance of natural light. The contemporary kitchen is equipped with modern appliances to simplify cooking. All bedrooms offer ample space, ensuring a comfortable and restful environment for everyone. Additionally, the home features an **unfinished basement**, offering a blank canvas for your creative ideas—whether you envision a cozy family room, a home gym, or extra storage space. Enjoy serene evenings in the expansive backyard or leisurely walks along the river. This home is the ideal mix of peaceful living and accessibility. Take advantage of this extraordinary chance to claim your slice of heaven! Book your visit now and envision this lovely bungalow as your new home. (id:35492)
Royal LePage NRC Realty
1173 Broadview Avenue
Toronto, Ontario
Great opportunity for an investor/end user. Prime corner lot at Broadview & Cosburn w/ RA(d2)zoning. TTC outside the door and close to the new Ontario Line's (Cosburn Station). Easy walk to schools, shops, restaurants and access to the DVP. Spacious home and lot with the added bonus of a basement In-Law Suite, garage with front andrear garden. Completed upgrades to Roof , HWT , kitchen, entrance way steps. An evolving neighbourhood with lots of new development. Located adjacent to a proposed 27 storey condo development. **Also potential opportunity for a land assembly. (id:35492)
Sotheby's International Realty Canada
34 - 30 Ann Street
St. Marys, Ontario
Welcome to Unit 34 - 30 Ann St Thames Valley Retirement Community. This one owner 2 bedroom, 2 bath home has been well cared for and maintained by the current owner and is ready for you to enjoy. Looking for a quiet lifestyle this 55 plus community of detached homes is a great place for you to enjoy your retirement years. This home is an open concept main floor with the living room, dining room and kitchen wide open with lots of space and a large master bedroom with an ensuite bath and lots of closet space. A separate guest bedroom can double for many other uses and the main floor laundry room is large enough to have a hobby area and lots of additional storage. Patio doors from the dining area lead to a large unfinished basement with an inside entry to the garage area that is perfect for a workshop and maybe even a finished family room to enjoy. The double garage is great if you have two vehicles or need some extra storage. lots of parking in the driveway for additional vehicles as well.\r\nThe fees for the new owners of this unit are land lease $750.00, Lot Taxes $55.19 estimated, Structure Taxes estimated $165.87, and garbage fees estimated $10.20 for a total of ($981.27) per month. These fees include lease of the lot, maintenance of the common area, taxes and access to the community hall. (id:35492)
Coldwell Banker Homefield Legacy Realty
10 Orchard Street
Champlain, Ontario
Flooring: Hardwood, Flooring: Carpet W/W & Mixed, Flooring: Ceramic, First time on Market for this perfectly landscaped Family oriented Home. The backyard Oasis will please everyone in the Family with the large inground pool, the great big fish pond overlooked by the nicely added sunroom, a large metal roof gazebo, a good size yard all fenced in, perfect size shed, double garage and what about that Automatic Generac generator that will keep the Family safe in power outages. This bungalow features 3 bedrooms, a huge living room, oversize recent bathroom with all ceramic walk-in shower and bath. The basement is made for entertaining with plenty of space for the kids on one side while the adults can relax in front of the cozy fireplace. Location is ideal right outside of town but yet as all the municipal services and natural gas as well. ** This is a linked property.** (id:35492)
RE/MAX Hallmark Realty Group
752 Shoal Street
Ottawa, Ontario
Flooring: Tile, GORGEOUS SOUTHWEST-FACING GEM in the SERENE & PRESTIGIOUS neighbourhood of Manotick Mahagony just minutes to the village. Situated on a LARGE LOT 5100+ ft2, this home DAZZLES w/a creative open-flow design & versatile spaces. Step into the INVITING foyer that leads to the ELEGANT formal living rm, featuring 9FT CEILINGS ON BOTH lvs & beautiful hardwood floors thru out the main areas. The HEART OF THE HOME, a chef's kitchen boasts stylish 2-tone cabinets, retro-inspired tiles and timeless quartz countertops. Flanked by the cozy family rm w/fireplace on one end & a flex space w/bar-styled cabinetry on the other, the kitchen is a TRUE GATHERING PLACE! Behind it, a large WALK-IN PANTRY connects the mudroom, providing convenient access from the kitchen and garage. Up the SUN-FILLED stairs, the expansive primary bdrm w/WIC, 5pc spa-like ENSUITE boasting soaker tub & WALK-IN shower. 3 more bdrms, a laundry rm & 2 full bath - including the 2ND ENSUITE completes this floor. BOOK A TOUR TODAY!, Flooring: Hardwood, Flooring: Carpet Wall To Wall (id:35492)
Sutton Group - Ottawa Realty
401 Cinnamon Crescent
Ottawa, Ontario
Stonewalk Estates welcomes GOHBA Award-winning builder Sunter Homes to complete this highly sought-after community. Offering Craftsman style home with low-pitched roofs, natural materials & exposed beam features for your pride of ownership every time you pull into your driveway. \r\nOur ClearSpring model (designed by Bell & Associate Architects) offers 1711 sf of main-level living space featuring three spacious bedrooms with large windows and closest, spa-like ensuite, large chef-style kitchen, dining room, and central great room. Guests enter a large foyer with lines of sight to the kitchen, a great room, and large windows to the backyard. Convenient daily entrance into the mudroom with plenty of space for coats, boots, and those large lacrosse or hockey bags.\r\nCustomization is available with selections of kitchen, flooring, and interior design supported by award-winning designer, Tanya Collins Interior Designs.\r\nAsk Team Big Guys to secure your lot and build with Sunter Homes., Flooring: Ceramic, Flooring: Laminate (id:35492)
Keller Williams Integrity Realty
4343 Innes Road
Ottawa, Ontario
Flooring: Tile, Flooring: Hardwood, Flooring: Carpet W/W & Mixed, Welcome to this well-maintained 3 bed, 2.5 bath split level home in the heart of Orleans. This is a mixed use property.you will be amazed when you walk in. Cathedral ceilings, a large foyer with tile flooring greet you as you make your way into the living room where you have enormous bay windows which not only block out the sound of Innes Rd but light up the space and allow the light to flow through into the dining room. The kitchen has a warm feel to it with newer appliances. The master bedroom is spacious with your very own 3 piece ensuite bathroom. The bedrooms are great for that family that is expanding. You will be able to entertain guests or even have your very own rec room for pool, movie nights or just relaxing with family. An extra room across from the rec room, you can have a home office or den with potential for a workshop down into the basement level. Roof 2017, furnace 2015, newer windows. (id:35492)
RE/MAX Affiliates Realty Ltd.
224 Pursuit Terrace
Ottawa, Ontario
Flooring: Tile, This bright & spacious Richmond home epitomizes move-in-ready perfection, boasting approx 2,678sq.ft in the desirable Caivan II model with numerous upgrades. Spacious open concept dining room with hardwood flooring. Gourmet kitchen with eat-in area that boasts quartz counter tops, beautiful island & stunning finishes. The generous living room with hardwood floors & a fireplace, perfect for gatherings. The primary bedroom features a walk-in closet & a luxurious ensuite, complemented by 3 additional bedrooms & a full bathroom. All finishes have been meticulously selected with the functional options for the large recreational room on the lower level with laundry & storage. The backyard is landscaped to make your own oasis. Located on quiet street close to several amenities, walking paths, schools & recreation. Richmond is a growing community great for families & individuals wanting to escape the city life with an easy commute to downtown. Public transit available with limited schedule, Flooring: Hardwood, Flooring: Carpet Wall To Wall (id:35492)
Solid Rock Realty
21895 Concession 3 Road
South Glengarry, Ontario
2 Homes - Large Heated Shop - 5 Acres - Coverall - Parking for 30 - Flooring: Vinyl, Two Homes - 5 Acres - Large Insulated Shop with office - Coverall -5 acres! Looking for a homestead for multigenerational use? This property is a must see - Located a short drive from 401 and Quebec border, it is ideally situated for commuters. The log home shows like new with the following updates- hvac 2024 / New siding 2024/ septic 2018 (+/-) propane furnace 2024 / Roof and garage insulated 2024 / electrical upgrades 2023/24 / oro softener 2024 / basement poly 2023 and spray foamed 2024 / Windows and doors 2024 including addition windows / The only window that was not replaced in 2024 was the picture window in dining area / Addition 2010 (+/-) Well 2018/ kitchen 2018 with high ceilings and ample corian counter tops the home is currently a 3 bedroom with the possibility of a 4th bedroom. Click Multimedia Button to view additional Pictures- Make an appointment to view this rare find today! (id:35492)
RE/MAX Affiliates Marquis Ltd.
279 Adams Road
Sundridge, Ontario
Marvellously forested nearly 6-acre parcel, offers cottage or principal residence opportunity in this three-storey building. Site consists of large open and treed areas, plenty of surface parking, two access drives, main & attached building (+/- 8100 sf) and detached large two-storey, two bay garage. (+/- 2900 sf) which includes upper-level open floor space available for finishing into offices, recreation space, workspace, or other uses. Institutional zoning allows for nursing home, long term care, treatment centre, religious gathering centre, retirement home, and school among them. Other possible uses include residential, multi-residential, commercial (i.e. bed & breakfast, Inn), subject to the Strong Township zoning changes. Situated minutes from Highway No. 11 between Trout Creek and Burks Falls. Former residential care centre has 12 bedrooms, 9 bathrooms, comfortable lounge (with unused fireplace), dining room to serve 30, conference room accommodating 50 and full-service kitchen. Plenty of outdoor space: forested area for walking trails, grassed areas for summer and winter activities, surface parking for +/- 30 vehicles. Garage large open storage area ready for conversion to meeting, office, or recreational space. Drilled well, 2004 replaced septic, interconnected CO2, smoke, fire detection, multiple fire exits and security systems. Very well maintained. Easy couple hour drive from the GTA. Contact LA for more information. (id:35492)
RE/MAX Escarpment Realty Inc
11 Seaton Drive
Aurora, Ontario
Welcome to this beautifully maintained 3-bed, 2-bath back-split home, perfectly situated in the prestigious Aurora Highlands neighborhood on a spacious 65 x 110 ft lot. This home offers a seamless blend of modern luxury and family-friendly living. Featuring a newly renovated, open-concept kitchen with quartz countertops and sleek cabinetry, its the perfect space for hosting and entertaining.The expansive lower level provides the ultimate space for recreation, entertainment, and family gatherings, ideal for creating lasting memories with loved ones, Also useful as a home office. With top-rated schools, parks, and local amenities just a short walk away, this property offers the convenience of city living in a serene suburban setting.Dont miss this exceptional opportunity to enjoy 3 bedrooms, 2 bathrooms, and a lifestyle of luxury, comfort, and peace in the heart of Aurora Highlands. **** EXTRAS **** All Existing Appliances Including Fridge, Stove, Dishwasher, Washer, And Dryer. All Existing Electric Light Fixtures And All Window Coverings. (id:35492)
RE/MAX Hallmark Realty Ltd.
E43 - 1350 Turnbull Way
Kingston, Ontario
Welcome to your new GREENE HOME! This beautiful ""WILLOW"" model, a 2,120 sqft residence that features a sleek, modern exterior and an open concept main floor that effortlessly combines style and functionality. The spacious Great Room flows seamlessly into the dining nook and a stunning kitchen equipped with a center island and eating bar - perfect for entertaining or family gatherings. With 4 generous bedrooms and 3 baths, this home provides ample space for everyone. The lower level includes a separate entrance and a rough-in for a future secondary suite, offering flexibility for guests or potential rental income. Nestled in a fantastic neighbourhood, Creekside Valley, you'll enjoy nearby parks and walking trails, making it easy to embrace an active lifestyle. Plus, this home is Energy Star qualified, ensuring energy efficiency and comfort year-round. Interior selections, purchase soon to pick your own interior colours and finishes. Upgrade exterior features included. (id:35492)
RE/MAX Service First Realty Inc.
RE/MAX Finest Realty Inc.
250 Warren Road
Toronto, Ontario
**Elegant Family Home on Prestigious Warren Rd in Forest Hill** Discover a rare opportunity to own a remarkable property on one of the most coveted blocks with-in the prestigious Forest Hill neighborhood. In this location the possibilities are truly limitless, & the value of a newly constructed or newly renovated property in this location is unmatched. There have been TWO SALES North of 20M on this block within the last year! Located just north of Frybrook Rd, this exquisite home boasts a west-facing backyard that basks in sunlight throughout the day, providing the perfect backdrop for an unparalleled living experience. Set on a generous lot measuring over 65 ft in- front & 173 ft deep, this home offers a rare combination of expansive outdoor space & potential for future development. The sizable property presents an incredible opportunity for prospective buyers looking to build a grand estate home or extensively renovate to create their dream residence. The existing 3-story home is beautifully maintained and move-in ready, & boasts over 5500 sq ft of living space making it an ideal choice for those looking to settle into one of the most sought-after locations in Toronto. The interior exudes elegance and charm, with generously sized rooms & a layout that effortlessly accommodates both family living & entertaining. Every corner of this home has been thoughtfully cared for, ensuring comfort & convenience for the next fortunate owners. Step outside to your own private oasis, where the enormous backyard awaits. Enjoy the meticulously manicured lawn, complete w/a small putting green for golf enthusiasts. The centrepiece of the outdoor space is a large pool, surrounded by plenty of room for sunbathing, alfresco dining, & creating lasting memories w/ family and friends. Whether you choose to embrace the existing home's classic beauty or seize the chance to build an even grander vision, this property offers unmatched potential **** EXTRAS **** Steps away from some of Torontos most prestigious schools, including the renowned BSS & UCC . With options like these, the choice is yoursbut opportunities like this are rare. Don't miss your chance to own this prime piece of real estate! (id:35492)
Harvey Kalles Real Estate Ltd.





