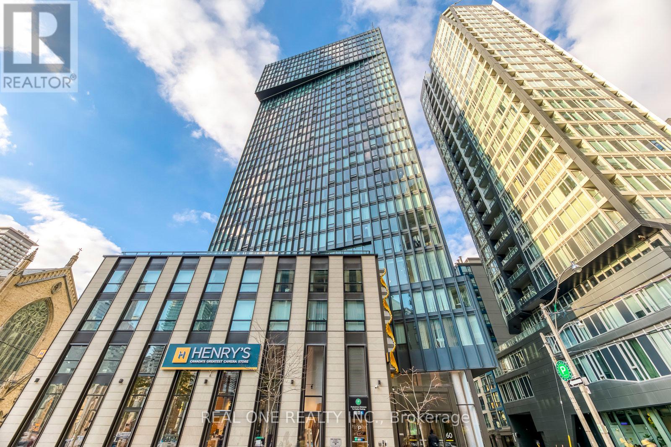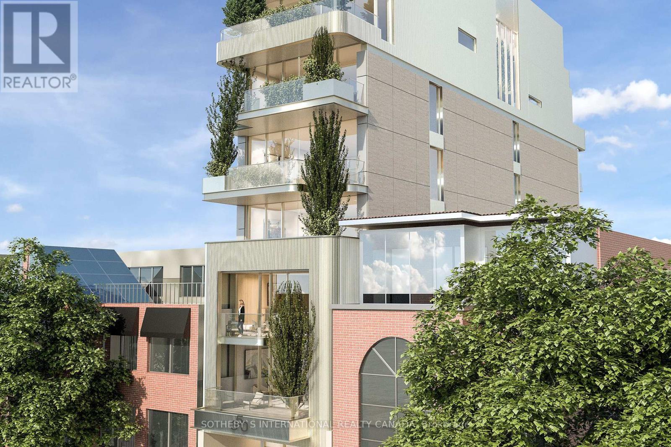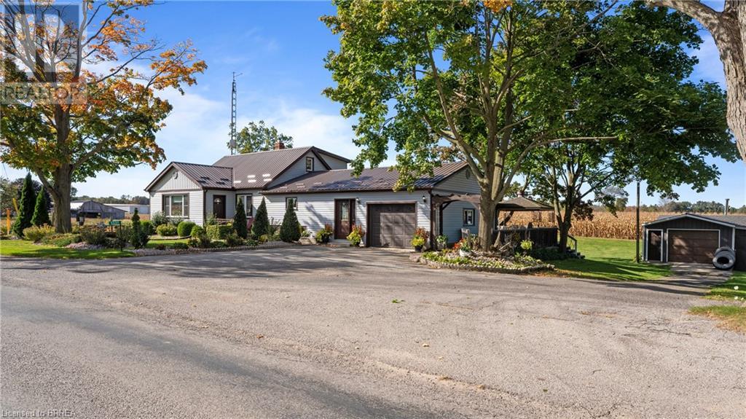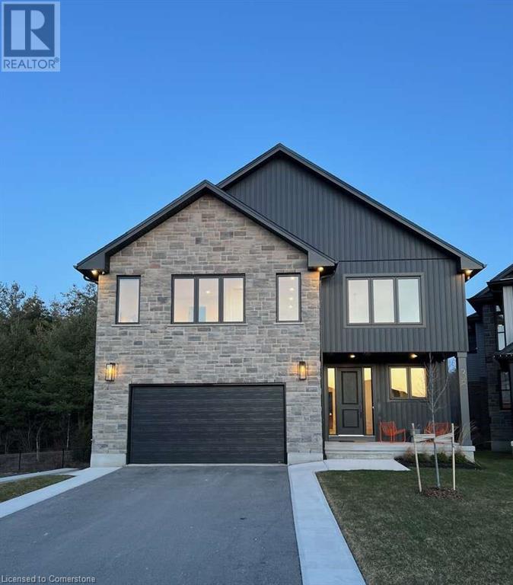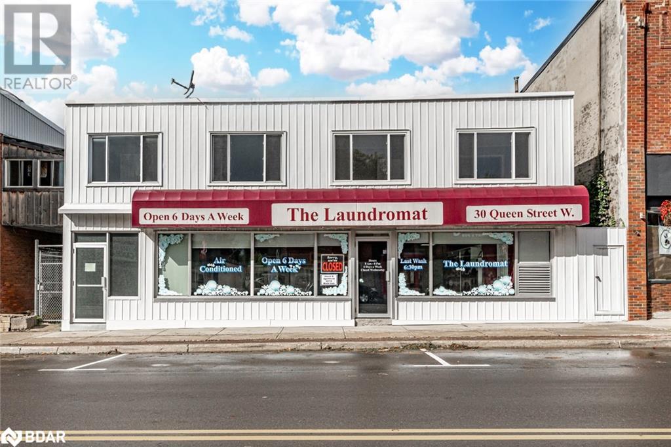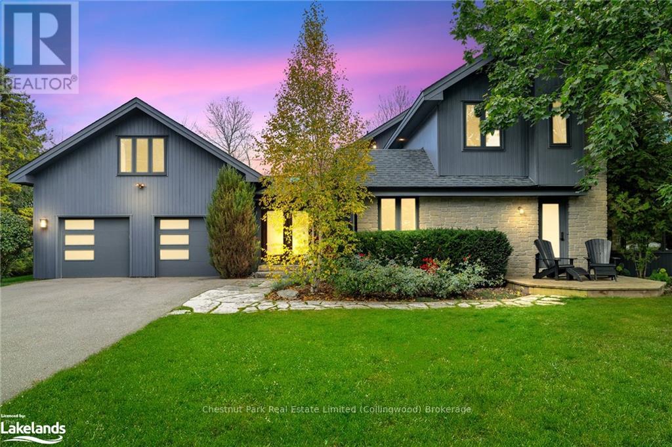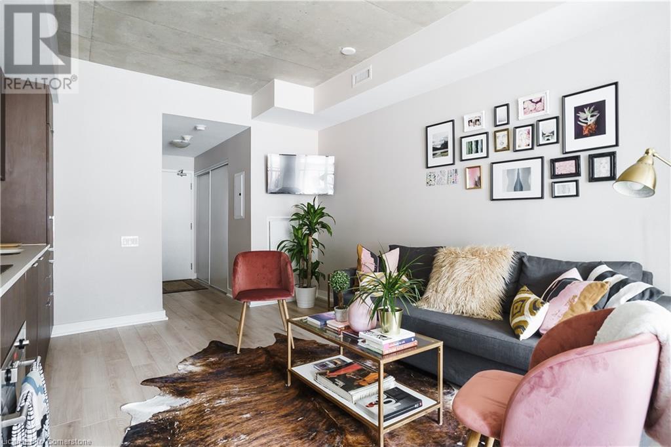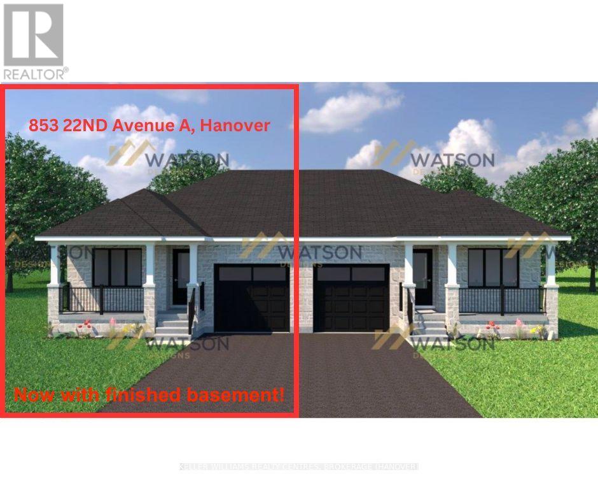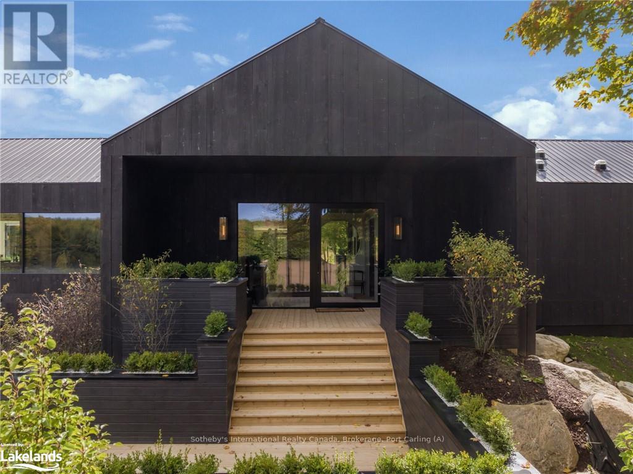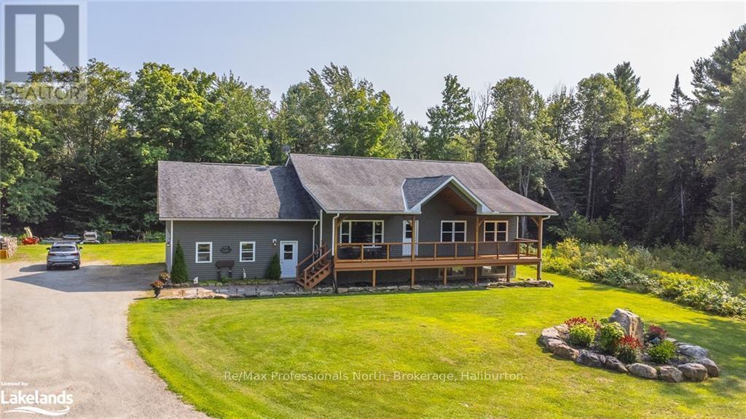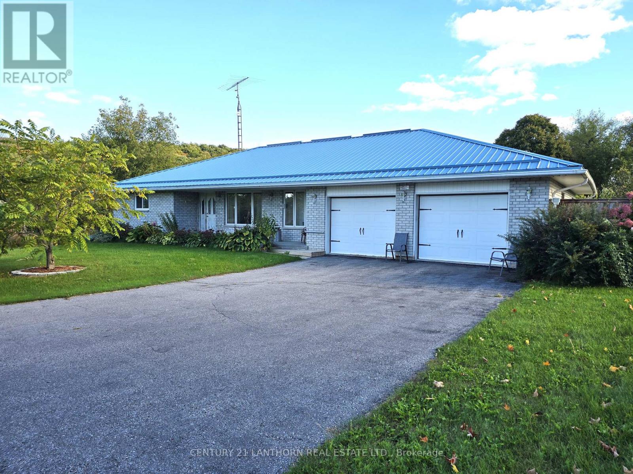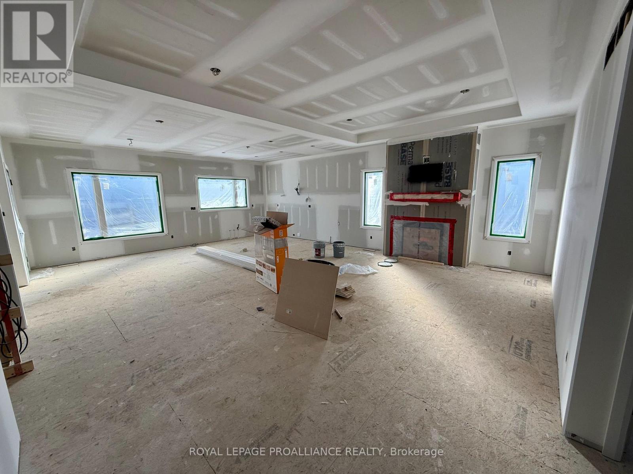306w - 3 Rosewater Street
Richmond Hill, Ontario
This exquisite One Bedroom Plus Den residence in Westwood Gardens located right on bustling Yonge street provides an elevated lifestyle with everything within walking distance. Indulge in luxurious living with a variety of shopping, entertainment and dining options on and around Yonge Street. Enjoy the elegant finishes in the kitchen with Quartz countertop, stainless steel appliances and sleek cabinets. Relax in a large bedroom with big windows and a closet for storage. The den provides great space for a cozy dream office or extra cozy bedroom, ideal for young professionals working from home or a small playroom for kids/toddlers. Move-in ready. Enjoy the modern gym and other amenities like media room, basketball court, Yoga Studio and spa. There is a dog wash station to pamper your pets. There are many options for grocery stores and everyday conveniences nearby. Viva, Go Transit, Highway 7, 407 are just steps away. Space with 9-foot ceilings, parking, and a locker. **** EXTRAS **** S.S Appliances: Fridge, Stove, Over-the-Range Microwave, Dishwasher, Washer & Dryer (id:35492)
Homelife/miracle Realty Ltd
24 - 11 Livonia Place
Toronto, Ontario
Welcome to Livonia Place! This spacious 4-bedroom, 3-bathroom, two-story condo townhome in the heart of Scarborough offers great potential for you to make it your own. Located in an incredibly convenient area, with 24-hour TTC access and just minutes to the University of Toronto Scarborough, Centennial College, schools, hospitals, grocery stores, pharmacies, parks, and more, this home is perfect for families and students alike. The main floor features a large living and dining room with a walkout to a private, fully fenced backyard ideal for outdoor enjoyment and relaxation. The kitchen provides ample cabinetry and a large pantry, offering plenty of storage space. Upstairs, you'll find a spacious primary bedroom with a 2-piece ensuite and two closets, along with three additional good-sized bedrooms and a 4-piece bathroom. The basement offers a cozy family room with a gas fireplace, an open office area, a walk-in pantry, and a laundry room. This townhome presents a fantastic opportunity for those ready to add their personal touch and some TLC to create their dream space. **** EXTRAS **** Property Tax From GeoWarehouse. (id:35492)
RE/MAX Royal Properties Realty
401 - 2 Westney Road N
Ajax, Ontario
Attention first time buyers, downsizers and investors! Welcome to Top of Westney! This bright and spacious, 2 bedroom, 2 bath unit, comes with 2 parking spaces and a large en-suite laundry, your best choice for value and affordability. This well-managed and beautifully maintained building is ideally located near the Ajax GO and the 401. Across the street from Westney Heights Plaza, including Sobeys, Shoppers, banks. Eateries and more. Moments away from Costco, Winners, Homesense etc.. Walk to Ajax Community Centre, pools, gyms, activities and programs. Enjoy this newly renovated, (freshly painted, with new laminate) throughout. All new windows and doors completed through common elements. All utilities are included in the very reasonable maintenance fees. Building amenities include an entry security system, an outdoor pool, a gym, a sauna. Location is everything, 2 Westney Road is at the centre of it all! (id:35492)
Coldwell Banker The Real Estate Centre
91 Scenic Mill Way
Toronto, Ontario
High demand Bayview Mills Townhome, Top schools,12.5 ft high ceiling at Living (id:35492)
Starts Realty Canada
6312 - 10 York Street
Toronto, Ontario
Welcome to Ten York by Tridel, where luxury living meets the waterfront charm of Toronto! This stunning 2-bedroom,2-bathroom condo offers a perfect blend of sophistication and modern elegance, highlighted by soaring 10-foot ceilings. Bask in breathtaking northwest views that fill the space with natural light through floor-to-ceiling windows, creating a warm and inviting atmosphere. Enjoy privacy and convenience with custom motorized blinds, including blackout options in the bedrooms. The condo boasts $35k in custom closet upgrades, upgraded light switches, and a beautifully designed kitchen with integrated appliances and a pantry providing every modern comfort. With year-round on-demand heating and cooling, unobstructed views of the CN Tower, two parking spaces, and two storage lockers, this unit is truly a dream come true. As part of the Signature Suite Collection, it includes secure elevator access and smart home technologies for seamless control of suite features. Welcome to Luxury! **** EXTRAS **** THE SHORE CLUB features state-of-the-art fitness/weight areas, parties, games, billiards, theatre, and spa rooms. Spin and Yoga studios with a juice bar, lounges, guest suites and an outdoor pool with tanning deck. (id:35492)
RE/MAX Excel Realty Ltd.
303 - 60 Shuter Street
Toronto, Ontario
Menkes Fleur Condo, Located In The Heart Of The Downtown Core And Entertainment District, Unit Features The Highest Quality Finishes! 3 Bed + 2 Baths, Bright And Spacious, Open Concept Modern Kitchen W/ Built-In Appliances, Floor To Ceiling Windows with Great layout. Enjoy In Wonderful Amenities: BBQ Area, Dining Rm W/Catering Kitchen, Party Rm, 24Hr Concierge, Gym Etc. **** EXTRAS **** S/S Fridge, Stove, Microwave, Dishwasher, W/D, All Elfs. Walk To Ryerson U, U Of T, OCAD, George Brown, Eaton Centre, Yonge-Dundas Square & Subway, City Hall, Groceries, Shops, Restaurants, Hospital, Financial District and more. (id:35492)
Real One Realty Inc.
120 Laurentide Drive
Toronto, Ontario
Outstanding Residence New Build Opportunity Or Move Right In To This Charming 4-Bedroom Family Residence On Forested Property With Desirable Backyard Retreat In Upscale Don Mills. Beautifully-Maintained Home With Thoughtful & Spacious Floor Plan. Open-Concept Main Level With Hardwood Floors & Bright Living Room. Fully-Appointed Kitchen With Contemporary Finishes, Generous Central Island & Breakfast Bar. Sunlit Family Room With Panoramic Views & Walk-Out To Backyard. Two Upstairs Bedrooms With Shared Bath. Large Primary Suite & Deluxe Ensuite With Rainfall Shower. Lower Level Includes Bedroom With Above-Grade Windows, Powder Room, Laundry & Wood-Paneled Entertainment Room With Natural Light & Stone Fireplace. Expansive Front Yard With Lush Well-Kept Gardens. Elongated Driveway & Two-Car Garage. Vast Fully-Fenced Backyard Is A Sought-After Gem In The City, With Garden Beds & Mature Trees For Ultimate Privacy. Perfectly Situated In A Peaceful Neighbourhood Near Major Highways, Public Transit, Donalda Golf Club, Don River Trails, CF Shops Of Don Mills, Excellent Schools & Restaurants. **** EXTRAS **** GE Fridge, Kenmore Appliances - Stove, Oven, Dishwasher, Washer & Dryer. (id:35492)
RE/MAX Realtron Barry Cohen Homes Inc.
306 - 24 Wellesley Street W
Toronto, Ontario
Best Value In Downtown! Spacious And Quiet 1 Bedroom Plus Den In The Century Plaza Building, Located In The Most Convenient And Sought After Area. Clean And Well-Maintained Unit With 9Ft Ceiling. Great Layout Use As Two Bedroom, Den Has Window Can Be 2nd Br. New Waterproof Vinyl Floor, Freshly Painted, Updated Washroom, Ample Storage Kitchen W/New Quartz Countertop. Move-In Ready. Steps To Everything, U Of T, Subway, Hospitals, Yorkville, Financial District And Much More. Great Bldg Amenities. Fantastic 24th Flr Rooftop Terrace W/ Amazing Downtown City Views. **** EXTRAS **** Stove And Oven, Fridge, Dishwasher, Range Hood, Washer & Dryer, All Elfs & Window Coverings. Ceiling Is Extra High On 3rd Floor & Front Foyer Is Wider Than Other Units. Maintenance Fee All Inclusive. (id:35492)
Homelife Landmark Realty Inc.
60 Alexandra Wood
Toronto, Ontario
Awe Inspiring Newly Built Masterpiece In Prime Lytton Park. Meticulously Built By Masih Javanbakht, The Visionary Founder Of M.J. Imperial Design. This Modern Marvel Boasts Over 6200 Ft. Of Living Space And Is A True Benchmark Emanating Elegance And Sophistication. Natural Limestone And Aluminum Front Facade, Heated Drive, Front Steps, All Upper Level Ensuites And Lower Level. Tarion Warranty. Soaring 11 Ceilings On Main, State Of The Art Home Automation/Lighting. Tarion Warranty. Hand Crafted Cabinetry And Millwork Throughout. Open Concept Main Floor With Exceptional Flow And Grand Proportions. Leicht Custom Kitchen With Top Of The Line Appliances And Alternate Catering Prep Kitchen. Formal Living/Dining Room With Built In China Cabinets, Wood/Porcelain Accents And Breathtaking Double Sided Gas Fireplace. Family Room Features Custom Stone Mantel With Gas Fireplace And Overlooks Dream Backyard With Concrete Saltwater Pool And Lush Gardens. Floor To Ceiling Bi Folding Doors At Rear Provides A Seamless Flow From Interior/Exterior. Elevator, Main Flr Library And Convenient Mudroom Complete This Level. Primary Retreat With Built-In Bar, 6pc Ensuite And Lavish W/I Closet. All Bedrooms With Ensuite. Lower Level Features Oversized Recreation Space With Kitchenette/Bar, Wine Cellar, Exercise Room With Dry Sauna, Nanny Quarters With Private En Suite, Home Theatre And Walk Out To Backyard Oasis. Minutes To Local Eateries, Shops, Parks And Renowned Public/Private Schools. (id:35492)
RE/MAX Realtron Barry Cohen Homes Inc.
3911 - 488 University Avenue
Toronto, Ontario
Stunning unobstructed view. Prime location with direct access to St Patrick TTC subway station. 9 Ft ceiling, high end appliances. Walk-in closet. Fashionable updated bathroom with large bath tub. Remarkable outdoor lounge/terrace area; indoor saltwater pool; techno gym; fitness & spinning studios; yoga & weights rooms; private event & dining rooms; steam & sauna. Close to major hospitals, Eaton Centre, Queen's park, great investment opportunity. **** EXTRAS **** All ELFs, high end B/I appliances, pot lights, three out set shower with digital system. Window coverings. (id:35492)
Living Realty Inc.
2 - 350 Davenport Road
Toronto, Ontario
Final remaining suite! An architectural gem that fosters an atmosphere of intimacy and privacy, this masterpiece residence promises to redefine your notion of upscale living. With unparalleled attention to detail, this 8-storey luxury condominium unveils a mere six residences, ensuring a world of discretion & exclusivity. 2-storey home with ceilings up to 20 feet high. Private stone terrace with 15 feet trees of your choice. Solid core wood doors and custom finishes to the highest standard. **** EXTRAS **** Premium Poliform Kitchen, in a Selection of Finishes, including Leathered Granite. Poliform Cabinets with High Performance European Hardware, Custom Kitchen Island, Induction Cooktop, Integrated Wine Storage, Automated Private Parking. (id:35492)
Sotheby's International Realty Canada
Lph03 - 400 Adelaide Street E
Toronto, Ontario
Ivory On Adelaide, Designed By Award Winning Hariri Pontarini Architects, Is Old Town Toronto's Best Kept Secret. This Gorgeous Penthouse Has Over 2100 Square Feet Of Interior & Exterior Space, Exclusive Private Massive South Facing Terrace & Additional Two Deep Balconies Surround The Space. Sunlight Streams Into Your Lovely Eat In Kitchen With Quartz Countertops, Ample Storage, & Stainless Steel Appliances Overlooking Large Living Room And Dining Room With Views Of The Lake. The Extraordinary Primary Bedroom Has A Walk In Closet, Access To A Private Balcony & A Gorgeous Ensuite With Double Sinks, Heated Floors, Separate Jacuzzi Tub And Shower! The Second and Third Bedrooms Are The Perfect Size For Queen Beds, A Large Office, Nursery/ Child's Room, All Bedrooms Feature Walk-outs To Balcony and Double Closets. The Second Bathroom 3 Piece Is Located Off The Hallway. The Property Includes 1 Prime Parking Spot, 1 Oversized Locker, 2 Bike Storage. Low Maintenance Fees Include Water. **** EXTRAS **** Walking Distance To Restaurants, TTC, Scotiabank Arena, Union Station, Financial District, Distillery District, St. Lawrence Market, East End Film Studios. Prime location to access major highways DVP & Gardiner. Soon to be new Ontario Line. (id:35492)
Sutton Group Quantum Realty Inc.
1331 Concession 12 Road
Langton, Ontario
Tucked away in the middle of breathtaking views from every angle and sitting on a serene 3/4-acre lot, Welcome HOME to 1331 Concession 12. This beautifully updated 3-bedroom, 2-bathroom home offers a rare opportunity to live in harmony with nature while enjoying modern comfort and style. Surrounded by true tranquility, with farm fields and lush forestry all around you, this property is your own little slice of country paradise. Stepping inside, you are immediately greeted by an inviting open floor plan that seamlessly blends contemporary living and rustic finishes, with natural light that just pours in and picturesque views of the lush landscape from every window. The heart of this home is the stunning chef’s kitchen, featuring sleek stone countertops, real wood cabinetry, and high-end stainless steel appliances. Whether preparing a quiet meal or hosting a dinner party, this kitchen is as functional as it is beautiful. The spacious main floor master bedroom is a true retreat, complete with an updated ensuite bathroom and a generously sized walk-in closet. Upstairs you will find 2 more large bedrooms as well as tons of storage, something you really can never have enough of. The fully finished basement offers a versatile space for a home theater, gym, or game room, allowing you to customize it to fit your lifestyle. The possibilities are endless, if you can dream it, you can have it here. Now saving the best for last, when you walk out of the patio doors, be careful, because it really will take your breath away. From the beautifully manicured lawn, farm fields that stretch as far as the eye can see and sunsets like you've never seen before. Sit on the deck and soak it up, or light a fire and relax after a long day. This truly is the backyard of your dreams. The property also has a detached workshop for the weekend hobbyist's and a full spot for tractor trailer parking. (id:35492)
RE/MAX Twin City Realty Inc.
105 William Street
Delhi, Ontario
Welcome HOME to this Cute as a button 1-bedroom, 1-bath gem nestled on an expansive double-wide lot in the heart of Delhi! This cute-as-a-button home is the perfect blend of cozy living and endless potential. Whether you're looking to build your dream home or add on to the existing structure, the possibilities here are endless. With a HALF ACRE IN THE CITY, this lot offers plenty of room for outdoor entertaining, making it an ideal party haven for family gatherings, BBQs, or quiet evenings under the stars. Imagine the joy of hosting friends and loved ones in this private, charming setting. Inside, the home boasts a cozy layout with everything you need for comfort and ease of living. The bright and inviting living area flows seamlessly into the beautiful and modern kitchen and dining space. The main floor offers a full 4 piece bathroom, which has been elegantly designed and finished, as well as a bedroom that just emits a warmth as you walk in and truly embodies that at home feeling. People tend to say R&R means Rest & Relaxation but I think in the modern world around us it mean Recharge & Reset. Life is so busy we all need a space to decompress and absorb the energy of peace around us, and that IS the feeling you get here. It’s time you come and feel it for yourself. (id:35492)
RE/MAX Twin City Realty Inc.
3837 Auckland Avenue
London, Ontario
NEW BUILD- Wonderful 2 Storey 4 Bedroom 2.5 Bath Home Located in the highly sought after MIDDLETON subdivision! Spacious Foyer- Eat -in Kitchen with island. Dinette area with Patio doors- Good Size Living Room-Upper Level features 4 Bedrooms including (Primary bedroom with 4 pc ensuite & walk in closet) and Convenient Laundry Room. **NOTE** NEW STAINLESS STEEL APPLIANCES INCLUDED AND WINDOW COVERINGS! Separate Side Entrance for future use if needed. GREAT SOUTH LOCATION! Close to Several Popular Amenities , Shopping, Schools, restaurants. Easy Access to the 401 and 402! IMMEDIATE POSSESSION AVAILABLE! (id:35492)
Royal LePage Triland Realty
38 Mcintyre Court
Guelph, Ontario
For more info on this property, please click the Brochure button below. This home is 3899 sqft with an additional 1400 sqft of fully finished basement area. It features an impressive 2 storey foyer, 9ft main floor ceilings, large 2 car garage, a generous kitchen with a large island, bar fridge, modern custom cabinets, 48 inch range, 2 appliance garages, open concept dinette and great room, 4 bedrooms on the second floor as well as 2 in the basement, den on main floor with custom built in cabinetry, a gallery located on the second floor. As well as custom shelving with doors in the mudroom, wide plank hardwood throughout main and second floor, large concrete tile gas fireplace, upgraded modern light fixtures, plumbing fixtures, tile, granite, vanities, security system with cameras, water softener and reverse osmosis system, and motorized blinds. The Master has a see through fireplace, 20ft walk-in closet and a stunning ensuite, featuring a 11ft wide, 2 rain head shower and 9ft vanity. (id:35492)
Easy List Realty Ltd.
30 Queen Street W
Elmvale, Ontario
DISCOVER A POSITIVE CASH FLOW INVESTMENT OPPORTUNITY IN THE HEART OF ELMVALE! Welcome to 30 Queen Street West! This incredible property in the heart of Elmvale offers a unique investment opportunity, combining a high-end laundromat with four fully renovated apartments. The laundromat and rental income from the apartments offers the potential for a stable and secure financial future. Located in the bustling downtown area of Elmvale, the property benefits from high visibility and foot traffic, attracting both locals and tourists. Elmvale is set to become the next crown jewel of Springwater Township, with major developments and investments underway, this prime location makes it an even more attractive investment. The laundromat is well-established with a loyal customer base and boasts a stellar 5-star rating on Google. It features state-of-the-art washers and dryers, including specialized horse blanket machines, catering to a wide range of clients. All equipment is fully owned, meaning no ongoing lease or payment obligations. The property showcases three fully renovated 2-bedroom, 1-bathroom apartments, each updated from top to bottom, along with a newly refreshed main-floor 2-bedroom, 2-bathroom unit that boasts a stunning, modern kitchen. Additionally, the building's mechanical systems, including plumbing, electrical, and heating, have been fully updated. Tenant parking is secured by a gated entrance with convenient fob access. Don't miss out on this exceptional opportunity to own a turnkey investment property in a rapidly developing area! (id:35492)
RE/MAX Hallmark Peggy Hill Group Realty Brokerage
3642 Earlston Cross
London, Ontario
FABULOUS NEW Home -Located in the highly Sought After ""MIDDLETON"" subdivision! Attractive 2 Storey with Double Car Garage- 4 Bedrooms -3.5 Bathrooms-( NOTE*** 3 FULL Bathrooms - TWO ENSUITES!) Approx- 2228 Sq FT- Open Concept Kitchen with Island Overlooking Great Room- Patio Doors Off Dinette- SECOND Level Features 4 Spacious Bedrooms- Primary Bedroom features Walk -in Closet and 3 PIECE Ensuite -Also- Guest Ensuite in Bedroom # 2 Convenient Second Level Laundry-**Please Note**5 NEW Stainless Steel Appliances and WINDOW COVERINGS INCLUDED! Separate Side Entrance to Lower Level for future use if needed- GREAT SOUTH LOCATION! Close to Several Popular Amenities , Shopping, Schools, restaurants. Easy Access to the 401 and 402! (id:35492)
Royal LePage Triland Realty
55 Tom Brown Drive Unit# 51
Paris, Ontario
Charming Home in the Heart of Paris! Welcome to 55 Tom Brown Dr #51, located in the picturesque town of Paris. This delightful end unit townhome offers a perfect blend of comfort and convenience, ideally situated near the 403, Brant Sports Complex, great schools, restaurants, and beautiful parks along the Grand River. Step inside to discover a spacious, open-concept layout with a large kitchen and a cozy breakfast area with sliding glass doors that lead to your private deck—ideal for morning coffee or evening relaxation. Plus the kitchen flows effortlessly into the bright living room with huge windows flooding the space with natural light and warmth. The main floor also includes a convenient 2-piece powder room and a laundry room with all necessary hookups, making everyday living a breeze. Venture upstairs to find three inviting bedrooms, including the primary suite with its own 3-piece bathroom and walk-in closet, plus a full 4-piece main bathroom for family and guests. The fully finished lower level is a standout feature, offering additional living space with a versatile rec room that could easily serve as a fourth bedroom, along with access to the 1-car garage. With stylish vinyl plank flooring throughout and soaring 9' ceilings, this home radiates modern charm and elegance. Don’t miss the chance to view this fantastic property—schedule your private showing today! (id:35492)
Flux Realty
6347 Decker Drive
London, Ontario
Welcome to your custom-built sanctuary nestled on 13 sprawling acres, boasting a charming 4-bedroom, 2-bathroom Cape Cod style home that exudes warmth and comfort. Gather around the wood-burning fireplace in the family room, creating cherished memories on cozy evenings. With a new furnace and a roof just 6 years old boasting 45-year shingles, this home offers peace of mind and durability. The attached 2.5-car garage provides ample storage, complemented by abundant driveway parking. Adjacent, discover a 32 x 42 horse barn, featuring 7 stalls, a second-level hayloft, and a tack room, catering to both horse and rider's needs. Outside, a 1/3 mile stone dust track invites endless possibilities for training and recreation. Situated between highways 401 and 402, and with the potential for future development, this property embodies both convenience and opportunity, presenting a rare chance to embrace the tranquility of country living while enjoying easy access to urban amenities. (id:35492)
Pinheiro Realty Ltd
11 Woodview Drive
Clearview, Ontario
This stunning 4-bedroom 4 bathroom home, with an additional bonus room above the garage including 3 pc main floor bathroom, offers 3162 sq. ft. of beautifully finished living space in the desirable Collingwoodlands neighbourhood. Just minutes from Osler Bluff Ski Club, Oslerbrook Golf and Country Club and a quick drive to Blue Mountain Village shops and restaurants, this property provides the perfect location for those who love four-season activities. The bonus room above the garage, complete with a kitchenette, offers ideal overflow accommodation for kids, friends, cozy movie room or potential in-law suite. Situated on a private oversized half-acre lot, the property boasts an inground saltwater pool and separate hot tub on the back deck, surrounded by mature trees that create a serene, secluded atmosphere. The large back deck, perfect for BBQs and entertaining, extends off the family room and kitchen, offering plenty of outdoor living space. Inside, the open floor plan is both functional and inviting, with the dining room and great room featuring a vaulted ceiling with a stunning wood-burning fireplace as the focal point. The extensive upgrades over the years have transformed both the interior and exterior of the home, with large windows flooding the space with natural light, making you feel connected to the outdoors even when you're inside. A double car garage and ample parking for six cars in the driveway add to the convenience of this family-friendly retreat. This home is perfect for large families and visiting guests, providing a private and peaceful oasis just five minutes from the shops, restaurants, and charm of downtown Collingwood. Enjoy the many directions you can go road biking from this home through the Beaver Valley and neighboring countryside. Don't miss this rare opportunity to own a beautifully upgraded home in a prime location. (id:35492)
Chestnut Park Real Estate
5 Hanna Avenue Unit# 212
Toronto, Ontario
Gorgeous Studio In Liberty Market Lofts w Parking Included! This Stylish & Spacious 450sqft Studio, w Large 80sqft W/O Balcony Located in the heart of Trendy LV! Open Concept Kitchen Features S/S Built-In Appliances, Gleaming Quartz Counter, And Backsplash. Steps Away From 24Hours Metro, Goodlife, The Art, Bars, Restaurants, Fashion & Entertainment District. Short walk to King St streetcar & a new subway station opening across the street in approx. 3 years. This condo has been Freshly Painted, professionally cleaned, & can be sold w all the furniture included! (id:35492)
RE/MAX Escarpment Realty Inc.
E108 - 216 Plains Road W
Burlington, Ontario
Beautiful updated, spacious move-in ready sun-filled corner/end unit, ground floor condo with large bright windows and California shutters. This 2 bedroom 2 bath condo boasts over 1400 sq ft of living space, offers a large open concept layout with hardwood floors, an over-sized primary, ensuite with double sinks and large walk in closet. Relax & sip coffee on your quiet private balcony while watching the sun rise over the professionally landscaped mature gardens. Walk out from living room to private patio with views of nature, and away from the main road. Located in sought after Oaklands Green complex in Aldershot, stones throw away from Lasalle waterfront park and marina! Everything you could want in condo living, including low condo fees. Situated in a low-rise building surrounded by mature landscaping and manicured lawns, this beautiful friendly complex displays visual charm throughout the property grounds. Enjoy the convenience of on-site amenities such as the community center with a library, party room, kitchen, and ample visitor parking. Includes 1 underground parking and locker. (id:35492)
RE/MAX Hallmark Alliance Realty
5 Alicia Crescent
Thorold, Ontario
Welcome to your dream family home in the coveted Hansler Heights community of Niagara! Step into luxury with this brand new residence, boasting an expansive foyer that leads seamlessly into open-concept living spaces adorned with 9-foot ceilings, providing ample room for your growing family to thrive! The upper level is a true retreat with 3 generously sized bedrooms, 2 full baths and laundry! The large primary has walk-in closet and en-suite with soaker tub! Nestled on a quiet crescent and with construction still underway, seize the opportunity to personalize your living space by selecting your preferred finishes, guaranteeing a home that perfectly reflects your style! Crafted by Niagara's premier builder, Marken Homes, this home has full Tarion warranty included, providing peace of mind for years to come. *Photos have been provided from similar homes completed by the builder. (id:35492)
Royal LePage NRC Realty
93 Mckenzie Street
Cornwall, Ontario
Flooring: Hardwood, Flooring: Laminate, Flooring: Carpet Wall To Wall, Welcome to this charming two-story semi-detached home with an attached garage in a highly desirable North-end location with parks and schools nearby! The main floor features a spacious entryway, open-concept kitchen, dining, living area, and a partial bathroom. Upstairs, you’ll find three bedrooms, including a large primary suite with an oversized ensuite and a huge walk-in closet. The best part? The convenience of a second-level laundry room. The finished basement provides extra living space, a full bathroom, and ample storage. Outside, enjoy a nice deck and open yard, perfect for gardening. With five parking spots, this home is ideal for families, downsizers, or first-time buyers! Don’t miss out, call now for more information. (id:35492)
RE/MAX Affiliates Marquis Ltd.
382 Empire Avenue
Timmins, Ontario
**Spacious 3-Bedroom, 2-Bathroom Home with Endless Potential in a Prime Location!**This large three-bedroom, two-bathroom home is set on a generously sized lot, perfect for those looking to build a custom dream garage or take advantage of the ample outdoor space. Located in a fantastic neighborhood, this property offers the ideal canvas for someone with vision and creativity. While the home could benefit from a makeover, it provides a unique opportunity to customize and create your perfect living space. With the right touch, this house could truly shine! (id:35492)
Realty Networks Inc.
3406 Champlain Street
Clarence-Rockland, Ontario
Located near Bourget great location for easy commutes to Ottawa or Montreal. This 1/2 acre property has both an above-ground pool, and a seasonal spa soft tub with lots of privacy and no rear neighbours. Enjoy the back deck and oversized paved driveway, making it an ideal home for your growing family. The main floor open-concept living room, dining room and kitchen combo features a center island, maple cabinetry, granite countertops, stainless steel appliances and ample space for cooking and entertaining. Gleaming hardwood floors add coziness, making all 3 bedrooms tranquil and relaxing. The main bathroom, comes complete with a soaker tub and cheater door to one of the bedrooms. The high ranch design ensures large windows that fill the lower level family room and bedrooms 4 and 5 with natural light. Finishing the lower level is a 4 pc bathroom and laundry. The house has a high-efficiency heating system, and a pellet stove to snuggle with during colder months. (id:35492)
Bennett Property Shop Realty
162 Adley Drive
Brockville, Ontario
Flooring: Tile, Flooring: Hardwood, Click on virtual tour. Nestled in the west end of Brockville you will find this newly built, never been occupied bungalow in the sought after Brockwoods subdivision. Walking distance to the Brockville Golf & Country Club, St. Lawrence River, parks downtown, shopping, restaurants, pubs and so much more! This well designed home offers open concept main level, beautiful well designed kitchen with breakfast bar, dining room, great room, 2 bedrooms, 2 baths, convenient main floor laundry plus a full unspoiled lower level with rough-in for future bathroom. Hardwood flooring throughout (carpet on stairs to lower level), direct access to double attached garage, economical gas heating, central air, tankless water heater, HRV unit, all brick exterior on rear & sides, 6 year Tarion Warranty, fully sodded lot and paved drive are just a few items you will enjoy. Book your viewing today! (id:35492)
Royal LePage Proalliance Realty
853 22nd Avenue A
Hanover, Ontario
Now with a finished basement! Brand new 1159 square foot semi-detached home in a fantastic subdivision! This home offers single level living with 2 bedrooms (One being the primary with walk in closet and 4 pc ensuite), main 4pc bath, and laundry all on the main level. The open concept kitchen/living/dining area has a patio door out to your back patio, full appliance package and granite countertops. Lower level has 3rd bedroom, 3 piece bathroom, recreation room and lots of storage. (id:35492)
Keller Williams Realty Centres
7 Leaf Street
Kawartha Lakes, Ontario
Welcome to 7 Leaf St, Dunsford! Located on a quiet, friendly street with deeded access to Sturgeon Lake within the Kennedy Bay community. This 2 bedroom, 1 bath, four-season cottage, year round home or potential investment property is as cute as a button and larger than it looks! Situated on a generous 88x96ft lot and boasting many great upgrades and features, such as open concept living and dining, hand painted pine accent walls throughout, brand new kitchen, new electrical in the kitchen/at the panel, metal roof (5 yrs), new windows (3 yrs), extensive insulation in both crawlspace and attic, garden shed, drilled well and more! Don't miss the opportunity to see what this lovely home has to offer! (id:35492)
Affinity Group Pinnacle Realty Ltd.
431 Park Street W
West Grey, Ontario
End unit townhome with finished basement! This 2156 total sq ft unit offers single level living with 2 bedrooms, main bath, and laundry all on the main level. An open concept kitchen/living/dining space features quartz countertops in your kitchen, a patio door walkout to your back porch, and hardwood staircase to the lower level. Down here, you'll find your rec room, third bedroom (with walk in closet), and another full bath. (id:35492)
Keller Williams Realty Centres
763 Third Avenue
Georgina, Ontario
Exquisite 2007 custom-built bungalow boasts a luxurious and spacious layout with grandiose ceiling heights of 9, 11, and 13 feet, offering an elegant and functional living space. Situated just 300 meters from Willow Beach and Lake Simcoe Conservation Area, the home combines proximity to nature with the convenience of being only a 50-minute drive from downtown Toronto. This stunning custom-built bungalow spans approximately 2,868 square feet on the main level, complemented by a finished 2,900 square foot basement with multiple access points, including a walkout entrance. The gourmet kitchen features maple cabinets, quartz countertops, a stylish glass & stone backsplash, and a large granite table perfect for family gatherings.Inside, top-quality hardwood and stone flooring grace the main floor, alongside two fireplaces that enhance the cozy ambiance. The home is adorned with custom crown molding, coffered ceilings, rounded wall corners, and crystal chandeliers, offering elegance in every detail.The finished lower level, bathed in natural light from large windows, offers three rooms a generous recreation area, a 4-piece bathroom, and roughed-in plumbing for a kitchen. Additional features include ample storage rooms and a cold room making this home both functional and luxurious.The heated two-car garage and wrought iron gated driveway add privacy and curb appeal to the fully fenced, beautifully landscaped lot. **** EXTRAS **** Finished lower level, bathed in natural light from large windows, offers 2 rooms and a workshop, a generous recreation area, great rm & a roughed-in plumbing for a kitchen and a 4 pc bathroom. (id:35492)
Right At Home Realty
200 Mccarthy Road Unit# 439
Stratford, Ontario
Embrace comfort and safety in your new condo at the McCarthy Retirement village. Maybe its time for an incredible investment. You are allowed to rent out your unit (not as air bnb thou) Discover the perfect blend of comfort, security and privacy or company when you need it! Ample room for your own dining table, perfect for hosting with family or friends. Two three piece baths accompany the 2 bedrooms. Both have accessible features for your safety. The stacked washer/dryer just off the galley kitchen make laundry day a breeze! Enjoy serene views from your private balcony overlooking the beautiful maintained courtyard. Many amenities await you including a salon, spa, library, movie theatre, pool room, and transportation services for special group outings. There's even an enclosed area to park and charge your scooter! A nursing station is located on the first floor. In your unit there are emergency call buttons in every room . You must enroll in a basic care pkg that includes emergency response 24/7, 8 meals a month and use of all amenities. More services are available if you wish including a complete meal plan at an additional cost. These apartments rarely come on the market. Come have a look and see if it's the right time for you! Please do not go direct or call the front desk for info. They will direct you back to me. They're busy looking after the residents! (id:35492)
RE/MAX Real Estate Centre Inc.
132 Marshall Heights Road
West Grey, Ontario
Discover your dream home in the desirable Marshall Heights Estate subdivision, just minutes from downtown Durham. This stunning over 4,400 square foot custom residence sits on a picturesque 1.6 acre lot, featuring a serene wooded area that offers a tranquil, rural feel. Built by Candue Homes, renowned for their commitment to quality and craftsmanship, this home embodies a vision of light and airy spaces blended with rustic farmhouse charm. Designed for both entertaining and cozy living, the efficient layout flows seamlessly throughout, allowing for easy movement between spaces. Enjoy the convenience of a main floor primary suite, laundry, and office, which enhance daily life. The entertainer’s kitchen, adjoined by a butler's pantry just steps from the garage, features custom cabinets and stone counters, complemented by a large island and open area perfect for gatherings. Ideal for family visits, the spacious lower level includes two bedrooms with en suite baths, a gym, and a large casual sitting area with a bar and game zones. Elegant design details abound, including an abundance of leaded windows, hand-hewn beams in the soaring living room ceiling, and transom windows that elevate the farmhouse aesthetic. Each room showcases the work of skilled artisans, with custom closets and unique live edge features that add character. . This residence is not just a home; it’s a testament to thoughtful design and quality construction. Don’t miss this rare opportunity to own a beautifully crafted home in a fantastic location—schedule a showing today! (id:35492)
Coldwell Banker Peter Benninger Realty
529 Lindsay Road 30
Northern Bruce Peninsula, Ontario
ESCAPE TO THE COUNTRY! Enjoy country living on this 3.9 acre property sited on the beautiful Bruce Peninsula. Located between Tobermory and Lion's Head, this property offers the chance for you to realize your homesteading dreams. Plant a garden, raise small livestock and watch the wildlife in your back yard! Privacy is afforded by the mature cedar trees surrounding you. Breathe in the fresh air, listen to the birdsong and enjoy the stars in this dark sky community. The year-round home/cottage offers 2 bedrooms plus a large laundry room which could be an office or additional sleeping space. The open concept living area features a wall of windows to let in the natural light, vaulted ceilings and low-maintenance flooring. Cozy up to the wood stove with a good book. Walkouts to the deck provided from both the kitchen and living room, great for BBQs and entertaining. Every room features a vaulted ceiling - 4Pc bathroom included! Looking for extra room? The two bunkies plus storage sheds will give you ample storage or guest space. Comes furnished and ready for your enjoyment! The property is bisected by a very low-use roadway, affording additional accessibility and a great walking trail! If you like hiking, explore Lindsay Tract Trails or the Bruce Trail nearby. Public water access and a boat launching area for small boats is just down the road! Plenty to offer - get ready to cultivate your dreams! (id:35492)
RE/MAX Grey Bruce Realty Inc.
5515 Line 2
Perth South, Ontario
Entertainer’s dream! Backing onto Fish Creek, this 18-acre countryside estate is the perfect retreat for family gatherings and outdoor enthusiasts. This incredible property boasts views of the valley throughout the whole home. You can find everything you need right on the main floor, including the sprawling primary suite, with 3 closets, including a walk-in and 5-piece primary bath with roll-in shower and separate tub. The main floor features 5 fireplaces, laundry, a spacious family room and formal living room, oversized kitchen with breakfast area and easy access to the formal dining room. There are 2 wonderful office areas off the main living spaces, both with stunning views. On the second floor, you will find a full bath and 2 bedrooms. When you have extra guests, find the perfect getaway in the in-law suite, featuring 2 additional bedrooms, a full bath, living area and kitchenette. Take in the sunsets from your gazebo, overlooking the beautiful pasture and creek. Join a friend in a game of tennis, shoot some hoops or cool off in your inground pool. On rainy days, hang out in your incredible game room! If you are a hobbyist or car lover, you will also find lots of space in your garage and shop, for all of your tools and toys. For more information, or to set up a private viewing, contact your REALTOR® today! (id:35492)
Home And Company Real Estate Corp Brokerage
595474 4th Line
Blue Mountains, Ontario
Welcome to Pearson's Pastures, a 99-acre estate surrounded by managed forests & open fields just 10 mins from Collingwood & 5 mins from Osler Bluff Ski Club. Striking exterior contrasts with natural landscape, while floor-to-ceiling windows flood home with light & offer breathtaking views. Designed by an expert in energy-efficient living, this sanctuary blends sustainability with elegance. Italian-imported micro-cement floors & Shou Sugi Ban wood accents throughout. The 11,000+ sq. ft. main residence is divided into three wings. In the east wing, culinary excellence awaits with dual kitchens—one for entertaining & the chef’s prep kitchen. A lofted indoor garden above eating area with two banquettes creates an exotic, tropical ambiance. Dining room for wine collectors. Central wing living space, “The Cube,” offers 360-degree views, with a cozy fireplace & a reading bench for quiet moments. The west wing, private quarters offer serene retreats. Three king-sized bedrooms, each with Juliet balconies & ensuite baths, provide personal havens. The primary suite, with a 270-degree view, features a luxurious ensuite with a soaking tub, walk-in shower, & custom-designed furniture. The lower level offers a world of entertainment & relaxation, featuring a games room, home theatre, office & a private gym. For guests, 4 additional bedrooms, each with their own ensuite, provides ample space & privacy, making it ideal for extended stays. Outside, the luxuriously designed outdoor space invites you to indulge in the sun-soaked, pool & hot tub. Adjacent courtyard, perfect for hosting gatherings, features a high-end outdoor kitchen, creating the ultimate setting for al fresco dining & entertaining under the stars. 1 km of private trails, & 2 ponds enhance the outdoor experience. Every detail of this estate offers unparalleled sustainability, luxury & a deep connection to nature. (id:35492)
Sotheby's International Realty Canada
2538 Gelert Road
Minden Hills, Ontario
Nestled amidst the serene landscape of Haliburton, this charming year round custom-built home at 2538 Gelert Road presents an idyllic semi-rural retreat for families seeking space, comfort, and a connection with nature. Set upon a sprawling 4.2-acre lot, this property promises a lifestyle of tranquility and recreation, abutting the Haliburton County Rail Trail, inviting adventure right at your doorstep. Boasting three generously sized bedrooms and three bathrooms, this home has been crafted with an emphasis on quality and convenience. The recent enhancements to the lower level include a sizable recreational or games room, complete with a newly installed bathroom, offering the perfect space for family leisure and entertainment. The heart of the home is undoubtedly the gorgeous kitchen, featuring a central island, exquisite Cambria countertops and custom walnut cabinets, which flows seamlessly into an open concept living and dining area. Whether you're hosting dinner parties or enjoying a quiet evening, the space exudes warmth and sophistication. Outdoor living is equally inviting, with a covered front porch for quiet morning coffees and a rear deck primed for summertime barbecues and soaking in the peaceful ambience of your own natural haven. An outdoor wood stove furnace, a drilled well, and septic ensure practical comforts are met. All on a level lot, with plenty of parking. Additional conveniences include a double garage with workshop potential, main floor laundry, and the proximity to Minden Village, just 15 minutes away, ensuring all amenities are within easy reach. This property, with its beautiful finishes and thoughtful design, is the epitome of a perfect family home, offering ample space for everyone to thrive. Call today for your tour! (id:35492)
RE/MAX Professionals North
92 Warner Road
Niagara-On-The-Lake, Ontario
Embrace the serene lifestyle and endless opportunities that await you at this remarkable 31-acre farm, nestled at 92 Warner Rd in the picturesque Niagara-on-the-Lake. With its lush landscapes and versatile land use, this property is a dream come true for aspiring farmers, hobbyists, or anyone seeking a peaceful retreat. Key Features: Sprawling Land: The expansive 26 acres provide plenty of space for your agricultural endeavors, whether it’s cultivating crops, starting a vineyard, or raising livestock. The fertile soil and diverse topography set the stage for success in whatever you choose to pursue. Natural Beauty: Surrounded by breathtaking views, mature trees, and vibrant wildlife, this farm offers a tranquil escape from city life. Enjoy peaceful mornings with stunning sunrises and star-filled nights, all within your own sanctuary. Convenient Location: Located just minutes from the vibrant cultural hub of Niagara-on-the-Lake, you’ll have easy access to world-class wineries, gourmet restaurants, and charming shops. The proximity to major highways makes travel to nearby cities a breeze, ensuring you’re never far from the action. Rich History: This area is steeped in rich agricultural history and tradition, making it a wonderful place to connect with the community and engage in local events, farmers’ markets, and festivals. Investment Potential: With the growing interest in rural properties and agricultural ventures, this farm is not only a personal paradise but also a smart investment. Explore possibilities for leasing land or diversifying into agritourism. This stunning property is more than just land; it’s an invitation to create a lifestyle filled with abundance, creativity, and connection to nature. Whether you’re looking to cultivate a farm, start a business, or simply enjoy the tranquility of rural living, 92 Warner Rd offers the perfect backdrop for your aspirations. Don’t miss out on this unique opportunity to own a slice of paradise in Niagara-on-the-Lake (id:35492)
Revel Realty Inc.
1332 Moira Road
Centre Hastings, Ontario
Lovely 3 bedroom, 2 bathroom HOME with approximately 25 acres of land. Approximately 14 acres of that is workable and some of that is systematically tiled, currently planted in corn. Home is wonderful main floor living! From the covered front veranda, you enter the spacious foyer and the wonderful main floor layout. A large family room with patio door access to the back deck with great views of the yard, fields and treed escarpment in the background. Large eat in kitchen with functional layout, plenty of cupboard and counter space, desk area and a door to the back deck for ease of outdoor entertaining. Separate dining room area currently used as a home office or could be an additional main floor bedroom, playroom, craft room or for use of choice and there is a more formal living room at front of home. There are two main floor bedrooms, a 4 piece bathroom off the main hall with 2 doors, one door to the principle bedroom. Roomy main floor laundry/mudroom with access to a 2 pc bathroom and the 2 car garage with workshop area. The very spacious lower level has a third bedroom space and plenty of room to finish as desired as well as a cold storage room and a walk-up outdoor access which makes it a great set up for a possible in-law suite. Home also has a Generator. Outdoors is a delight, lovely lawned area, fenced area for pets or children, plenty of trees and shrubs, some fruit trees and 2 outbuildings for use of choice. Great property for recreation in all 4 seasons. Farm the fields yourself or maybe rent to an area cash crop farmer. Property is conveniently located on a paved road and is approximately 10 minutes to the quaint Village of Stirling and amenities, approximately 20 minutes to Belleville and the 401. **** EXTRAS **** Most household contents are included and sell with property including lawn & yard equipment - all in as condition on closing. (id:35492)
Century 21 Lanthorn Real Estate Ltd.
134 - 677 Park Road N
Brantford, Ontario
Welcome to this stylish and modern end-unit, three-story townhome nestled in a peaceful neighborhood. Boasting nearly 1,500 square feet of living space, this home offers a second-floor terrace, ideal for creating an outdoor oasis. The spacious main floor features a bright great room, a dining area, an expansive kitchen, and a convenient powder room. Upstairs, you'll find upgraded 2+1 bedrooms, including a primary bedroom with a walk-in closet, along with two three-piece bathrooms, one being a private ensuite. Thousands invested in upgrades, including premium laminate flooring on the main level, imported ceramic tiles, upgraded coffee granite countertops, a level 1 kitchen backsplash, modern interior doors, California-style ceilings, Decora switches and plugs throughout, and installed A/C (not originally provided by the builder). Located in a prime area, this home is just minutes from the Hwy 403 on-ramp, offering easy access to Hamilton and Toronto. Its also close to Big Box stores, restaurants, Lynden ParkMall, transit, Downtown Brantford, Branlyn and Wayne Gretzky community centres, hospitals, and much more. **** EXTRAS **** state of the art SAMSUNG appliances to be included along with stacked LG washer and dryer (id:35492)
Homelife G1 Realty Inc.
909 - 105 The Queensway
Toronto, Ontario
Welcome to NXT2 Lux Condos, where elegance meets functionality. Designed by Fendi, this condo offers unobstructed scenic views and a walkout balcony perfect for sunset gazing. The modern open layout boasts 9ft ceilings, sliding glass doors, and no wasted space, all enhanced by upgraded luxury vinyl flooring.Enjoy top-notch amenities, including 2 gyms, a sauna, guest suites, a games room, party room, indoor and outdoor pools, a tennis court, a movie theatre, BBQs, bike racks, daycare, and 24-hour security and concierge. Plus, there's a dog park for your furry friends!Located near shops, restaurants, parks, the lake, bike paths, the Gardiner, 427 highway, both airports, and with the 501 Queen streetcar right at your doorstep, this condo community of professionals, managed by a courteous team, is move-in ready and waiting for you. **** EXTRAS **** Rarely available Locker included. Parking is included. Balcony has electrical outlet. (id:35492)
Homelife Landmark Realty Inc.
203 Roy Drive
Clearview, Ontario
This family home in Stayner sounds absolutely stunning! The ""The Glen"" model by Zancor offers a perfect blend of modern design and functionality, ideal for family living. Entering through the bright foyer with its impressive cathedral ceilings sets a welcoming tone. The open-concept layout, especially with the seamless flow from the kitchen to the family room, makes it perfect for entertaining and family gatherings. The high-gloss cabinets and custom epoxy countertops in the kitchen add a contemporary touch, while the butlers pantry is a great feature for those who enjoy hosting. The second floor's layout is well thought out, with the convenience of laundry nearby and the primary suite designed for comfort and luxury. The additional bedrooms, particularly with the ensuite and jack-and-jill bath, provide ample space for family and guests. The curb appeal with the double car garage and the unfinished basement with a rough-in bath also presents future potential for customization. Overall, this home seems like a fantastic place for a family to thrive! (id:35492)
Century 21 Miller Real Estate Ltd.
221 Cassidy Crescent
Drummond/north Elmsley, Ontario
This house is under construction. Images of a similar model are provided, however variations may be made by the builder. **An Open House will be held on Sunday, January 19th from 2:00pm to 4:00pm.** Experience the serenity of country living in Wilson Creek, just minutes from Highway 7 for an easy commute to Perth or Carleton Place. The 'Smith' Walkout Model by Mackie Homes, offers 1995 sq ft of beautiful living space in a bright, open-concept layout. The kitchen is a chefs delight w/abundant storage, a center island & granite countertops. This area transitions into the dining room & great room, which features a fireplace & access to the deck overlooking the backyard. 3 Bds & 3 baths are featured, including the primary bd w/a walk-in closet & a 5-pc ensuite, while the secondary bds share a Jack-and-Jill bth. An at-home office provides a peaceful retreat, while a convenient family entrance/laundry directs to the 3-car garage. The unspoiled walk-out lower level offers great potential for future living space, with natural light & direct access to the outdoors., Flooring: Mixed (id:35492)
Royal LePage Team Realty
60 Hastings Park Drive
Belleville, Ontario
Your future home awaits, in the Potters Creek Subdivision of Bellevilles west end! Currently under construction by Frontier Homes Quinte, this modern residence is designed for today's lifestyle, with easy access to Prince Edward County, downtown Belleville, and CFB Trenton. This 1685sqft home features an inviting open layout that connects the great room, dining area, and a chef-inspired kitchen by Irwin Kitchens. The kitchen showcases premium granite/quartz countertops, ample cabinetry, and an island perfect for quick breakfasts or evening gatherings, making it the heart of your home. The main floor includes three spacious bedrooms, highlighted by a primary suite that offers a luxurious escape. Enjoy the comfort of a private en-suite equipped with double sinks and a sleek ceramic and glass shower. With no carpet on the main floor this home is perfect for allergy free living and easy cleaning. Energy-efficient features, including a tankless on-demand water heater and high-efficiency heating, ensure comfort year-round while keeping utility bills in check. If you're looking for bit more space than the standard subdivision lots, this 69'x106ft lot offers room to roam! Full 7-year Tarion warranty included. Scheduled for completion in early 2025. There is time to customize certain finishes to reflect your personal style and make it truly yours. (id:35492)
Royal LePage Proalliance Realty
202 Sydenham Street
London, Ontario
Discover the versatility of this stunning duplex, ideal for an income generating property or live-in opportunity. Nestled in the heart of Old North, one of Londons most sought-after neighbourhoods, this property boasts classic charm with modern updates, making it an ideal investment opportunity. The main unit features 4 spacious bedrooms, 2 bathrooms and an updated kitchen. High ceilings, original hardwood floors, and large windows add character and warmth to the space. The upper unit offers 3 bedrooms, an updated kitchen, and a cozy living area, perfect for renters. Additional highlights include plentyof parking, laundry and separate entrances for each unit. Tenants can experience the convenience of living just minutes from downtown, where there is vibrant city life and enjoy easy access to a wide range of amenities, including shopping, dining, and local entertainment. Also, walking distance to schools, parks and public transit. **** EXTRAS **** Whether you're an investor or looking for a multi-family living option, this property is a rare find in a prime location. City license. Can also be purchased with 204 Sydenham. Unit 1 $2250 all inclusive ; Unit 2 $2850 all inclusive. (id:35492)
Prime Real Estate Brokerage
340 Southcote Road
Ancaster, Ontario
Welcome to this beautifully updated 2-storey detached home in one of Ancaster's most sought-after neighborhoods. Featuring 3 spacious bedrooms, 3 bathrooms and a fully finished basement with new flooring (June 2023). This home offers both style and functionality. The backyard is an entertainer's dream, with professional landscaping and an in-ground pool, complete with a new liner and safety cover (August 2023). Enjoy peace of mind with recent updated including a new furnace and air conditioner (February 2023), and a 200-amp electrical service upgrade. The exterior boasts updated siding, eavestroughs, and stucco work (Sep 2015), enhancing curb appeal and durability. Located close to shopping, schools, and easy highway access, this home combines convenience with comfort. Don't miss your change to own this well-maintained gem! (id:35492)
Royal LePage State Realty
571 Haldimand Road 17 Road
Haldimand, Ontario
Stop dreaming start living! Custom bungalow on 1.56 acre property on the banks of the Grand River. Stunning 1BR In-law suite with separate entry perfect for 2nd family or income potential. This home features 3BRs, 3Baths, asphalt drive with 10 car parking & solar gates. Open concept main floor with dramatic great room combining LR/DR with vaulted ceiling, gas F/P & wall of French doors bringing gorgeous views of greenspace & the grand river in. Main floor kitchen suits entertaining with granite countertops, b/bar + access to your covered elevated deck. Primary BR has double closets, 3 piece ensuite & French doors access to the covered deck & hot tub area, spacious 2nd BR completes the private main floor + common area access for both levels to shared laundry/mud rm with 3 piece bath & access to upper deck, 2 car garage & bonus entry to lower level suite. Fully finished lower lvl boasts formal separate entrance, bright kitchen, large island with b/bar, open concept with spacious LR/DR, work space, foyer & king size BR with bright windows and full 4 piece bath + storage. Indirect Private access to the water's edge where seasonal camping, campfires, dock access for kayaking, fishing, watersports & sunsets await you. Conveniently located minutes to Dunnville amenities including shopping, parks, schools, restaurants, golfing & more. Easy access to Hamilton, Niagara, 403, QEW, & GTA. Rarely do properties with this lot size, location & overall potential come available. (id:35492)
Royal LePage State Realty






