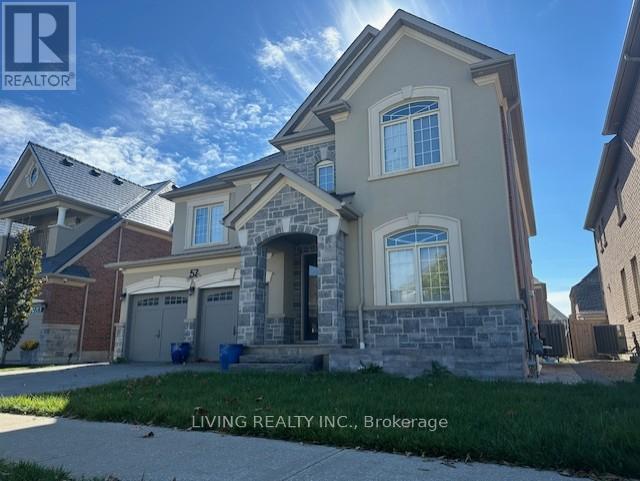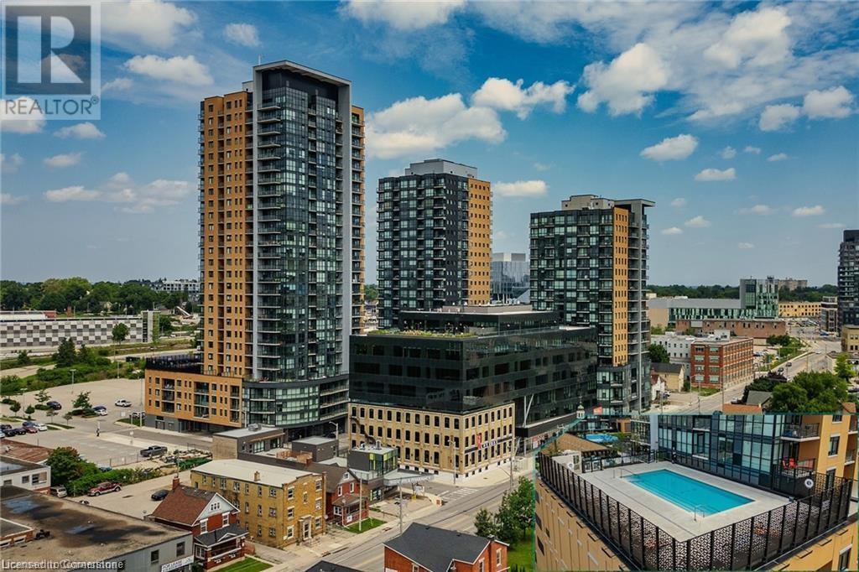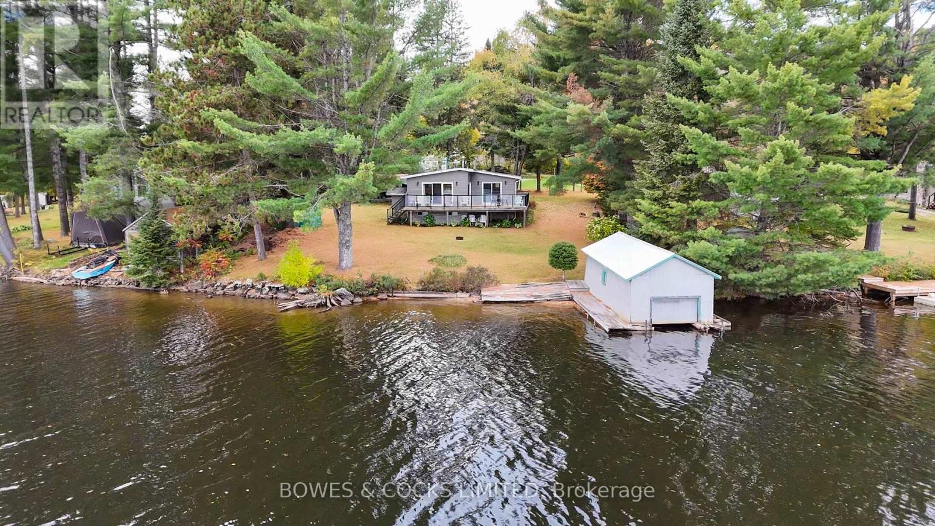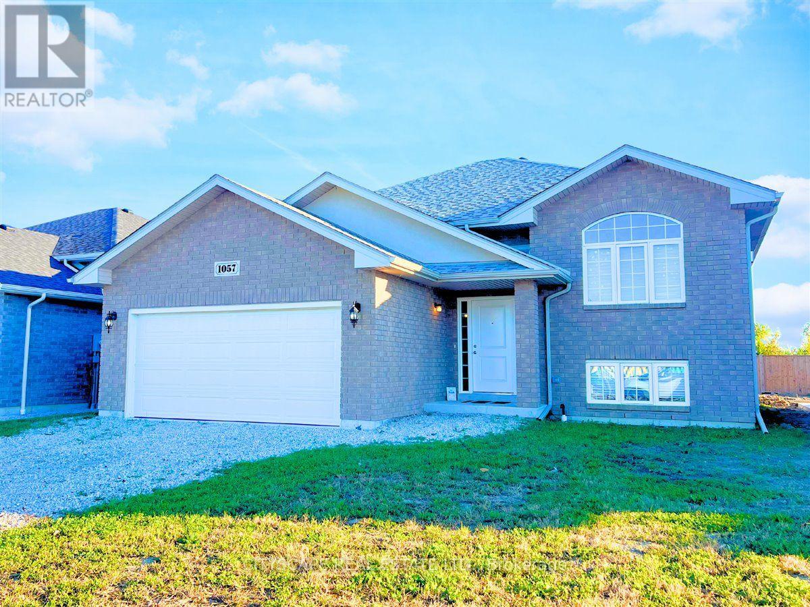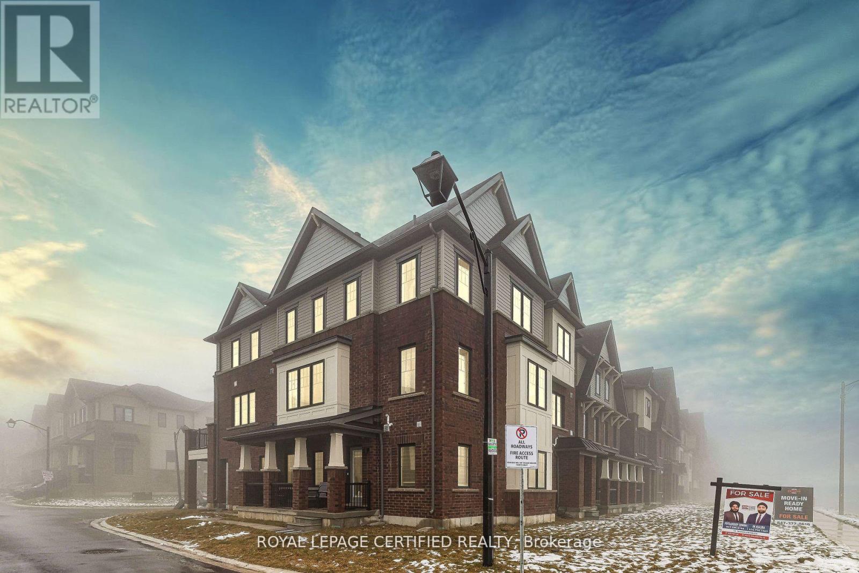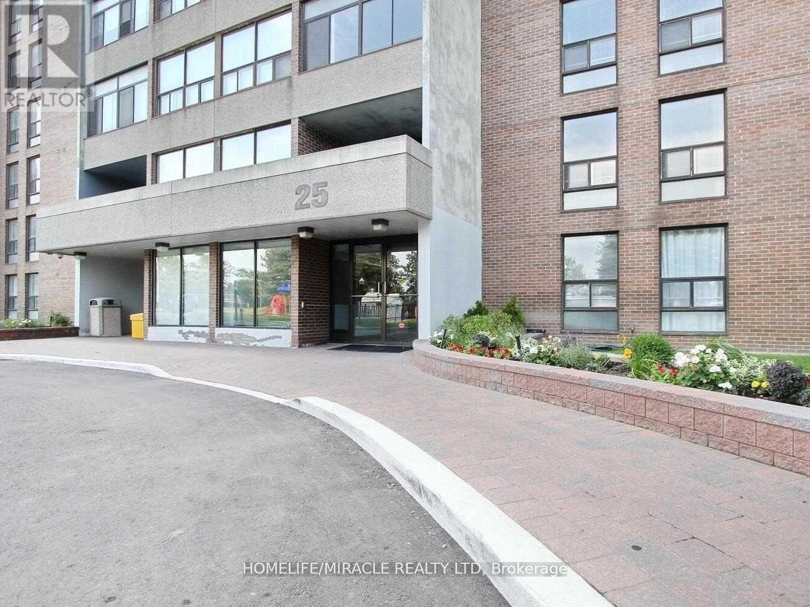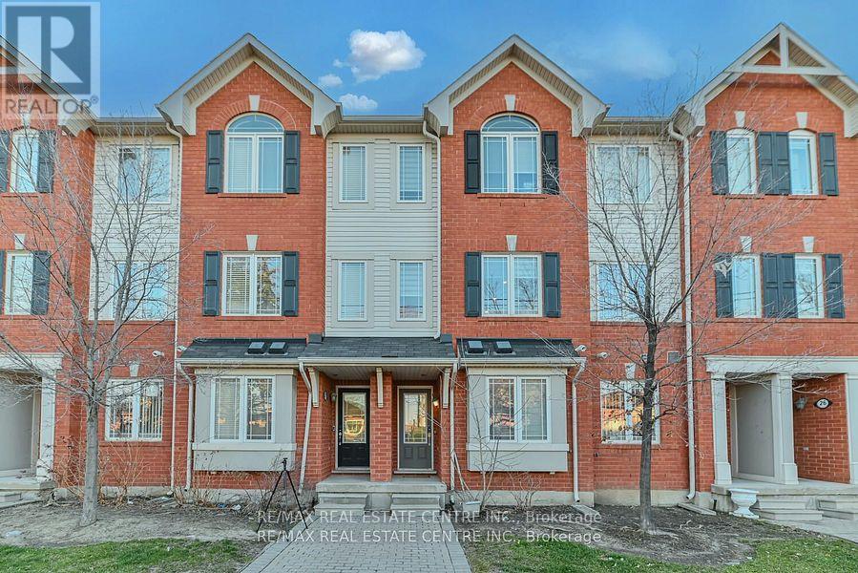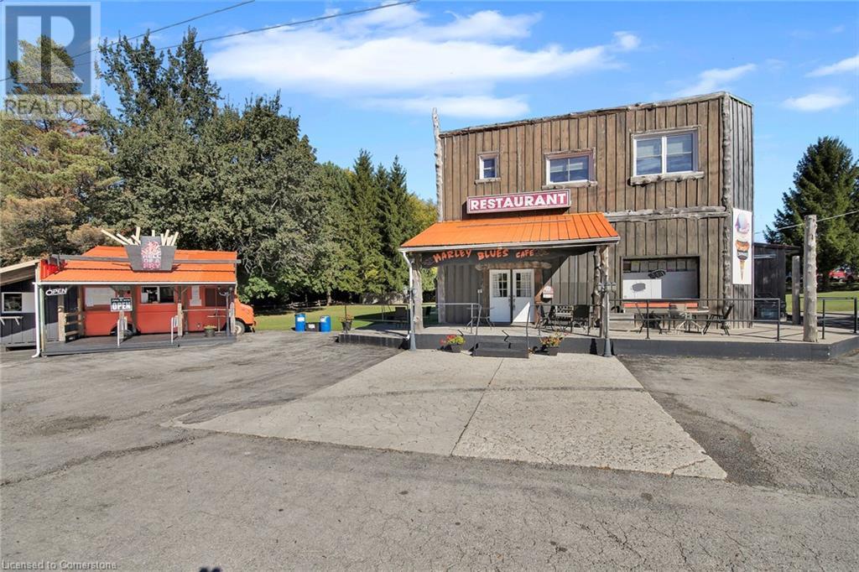11 Ontario Street
Brantford, Ontario
Development opportunity - demolish and rebuild or bring the existing structure back to life. High traffic location, close to a long list of amenities, new construction development in area. (id:35492)
Coldwell Banker Homefront Realty
205 - 215 Lakeshore Road W
Mississauga, Ontario
Welcome Home To Brightwater, In The Heart of Port Credit Village! Located In The Fabulous Brightwater Neighbourhood, This Stunning Brand-New 1+Den Condo Suite Offers Excellent Walkability To Access All Amenities Including The Lake, Parks, Waterfront Trails, Shops, Restaurants and Transit - Including A Free Private Shuttle Service For Brightwater Residents To The Port Credit Go Station For A Convenient Car-Free Commute! Perfect For Those Who Want To Experience A Vibrant City Lifestyle And A Close-Knit Waterfront Community. The Condo Features Floor To Ceiling Windows Inviting Lots of Light, A Very Functional Layout, An Open Concept Kitchen W/ Stainless Steel Appliances & Large 5 Ft. Centre Island, And A Spacious Den -A Great Size To Utilize As A Home Office, Guest Area Or As A Comfortable Nook For Relaxation! The Large Primary Bedroom Has Ample Closet Space And Overlooks The Oversized Terrace. Enjoy The Convenience Of Having All Amenities Just Steps Away From Your Door - The Lakefront, Farm Boy, Loblaws, Cobs Bread, LCBO, Banks, Salons, Restaurants And Much More! **** EXTRAS **** Amenities Include: Co-Working Space For Residents/Guests, Concierge, Parcel Storage, Yoga/Meditation Space, Bike Storage, EV Charging, Lounge/Party Room (2 In Total), Terrace & BBQ Area, Fitness Room, Pet Wash Facilities, Outdoor Amenities. (id:35492)
Keller Williams Real Estate Associates
401 Lakeshore Drive
Cobourg, Ontario
Imagine waking up to the serene sounds of rolling waves in this breathtaking Lake Ontario home in Cobourg, where dreams of lakeside living come to life. With over 100 feet of waterfront and an indoor pool, this spacious traditional home is an ideal retreat for families. Step into a generous front entryway leading to the heart of the home, where each room is thoughtfully designed for entertaining and everyday comfort. The living room boasts hardwood floors, a cozy fireplace, and built-in shelving. The formal dining room, adorned with wainscoting and filled with light from a charming bay window, is ready to host everything from intimate dinners to grand holiday feasts. The kitchen complements this entertaining space with rich wood cabinetry, stone countertops, an under-mounted sink, and built-in appliances. A breakfast nook with a walkout to the backyard offers the perfect setting for morning coffee by the lake. For those with a love for mid-century design, the main floor family room exudes vintage appeal. A brick fireplace with built-in candle nooks, vertical wood panelling, original wood floors, and expansive windows lend this space a warm, inviting ambiance. Additionally, a tranquil sunroom with a walkout to the patio allows for a cozy indoor experience while being close to nature. The sunroom connects seamlessly to the indoor pool and hot tub, complete with wood-clad walls and ceiling, and surrounded by windows. A three-piece bathroom completes the main floor. The second floor offers five generously sized bedrooms, with a full bathroom and a pocket door to separate the shower and water closet, which is ideal for family use. Enjoy a private backyard with an interlocking patio surrounded by mature trees and perennial gardens. The green space leads down to the Lake Ontario shoreline, making this property a lakeside haven that seamlessly blends nature, elegance, and comfort. Moments to downtown amenities and easy access to the 401. (id:35492)
RE/MAX Hallmark First Group Realty Ltd.
595130 Blind Line
Mono, Ontario
Escape to Mono... Allow yourself to experience the elegance and sophistication of this Homestead while overlooking your own 62.25 acres of pristine countryside. Offering over 5000 SqFt of total living space. This is luxury style city living blended with the farmhouse feel that is expected of Mono. Cherish your morning views over-looking the pond as the sun rises and document the day as the sun sets in. This custom designed two-storey has been curated for functionality and warmth through simplistic architecture that highlights raw material and natural light. The cathedral ceilings span over the dining room to the second storey. The floating staircase offers panoramic views of all the elements. The peaceful energy that radiates throughout the home will surely keep the family engaged. The expansive primary suite offers its own 5 piece Bthrm, W/I Closet, Nursery, and Juliette balcony. Merge your family living by utilizing the separate entrance that leads directly to the completely finished lower level. Located in close proximity to Mono Cliffs Conservation Area, Mono Cliffs Inn, Mrs. Mitchell's & Mono Centre Brewing. Are you ready to plan your escape? **** EXTRAS **** Near by to: Mono Cliffs Inn, Mono Centre Brewery, Mono Cliffs Provincial Park. (id:35492)
Royal LePage Rcr Realty
886 Golf Links Road S Unit# 104
Ancaster, Ontario
Great opportunity to own an affordable condo with parking and locker in Ancaster. Newer building close to your essential stores, Costco, Hamilton Golf Club, 403 and the Linc. Low fees. Don't wait too long to book your showing! (id:35492)
Michael St. Jean Realty Inc.
117 Pollock Avenue
Cambridge, Ontario
Beautiful Detached Home with Legal Basement Apt., Legal Non Conforming Duplex In The Highly Sought Area Of Cambridge In West Galt. Easy Access To Highway, Public Transit, Theatres, Shopping, Cambridge Centre & Hospital. Main Floor Unit Is Vacant For New Owner Or Rent Out Again. **Bright Nice Updated Units.** **** EXTRAS **** Lockbox For Easy Showings. New 200 AMP Service (id:35492)
Homelife/response Realty Inc.
117 Pollock Avenue
Cambridge, Ontario
Beautiful Detached Single family home with Legal basement apt Non Conforming Duplex, Located in the Highly Sought After Area of Cambridge in West Galt. Main Floor Unit is Vacant for New Owner or Rent out Again. Easy access to Highway, Public Transit, Theatres, Shopping, Cambridge Centre and Hospital. (id:35492)
Homelife/response Realty Inc.
11 Union Boulevard
Wasaga Beach, Ontario
Welcome to this breathtaking two-story home in Wasaga Beach, ideally located near the beaches and just minutes away from shops and restaurants. This newly constructed house boasts 4 bedrooms, along with 2.5 bathrooms. Blinds are installed throughout. The property features stainless steel appliances, door entrance from the garage, stained stairs, and much more. Don't miss this amazing opportunity! *Some photos are virtually staged! (id:35492)
RE/MAX Experts
1105 - 330 Rathburn Road W
Mississauga, Ontario
Welcome to your new home in the heart of Mississauga!. Approx 1187 Sq. Ft. Maintenance fees include all utilities, cable and high speed internet. This beautiful sun-filled condo offers convenience and comfort in one of the most desirable areas of the city. Featuring two bedrooms, two full bathrooms, and an additional solarium, which could easily be utilized as a home office or a cozy reading nook. This condo is in an unbeatable location steps away from Square One, Shopping Centre, Celebration Square, and Go Station . Enjoy the many amenities including an indoor pool, hot tub, saunas, (2) gyms, tennis courts, squash court, basketball, party rooms, library, and guest suites. Plus 24-hour concierge service providing convenience and security. Walking distance to Square one. **** EXTRAS **** Maintenance Fee Include; Hydro, Water, Heat, AC, Rogers Cable, Bell Internet. Amenities; Indoor Pool & Hot Tub, Sauna, Cardio/Weight Rooms, Indoor Squash Courts, 24r Security, Guest Suites, Party Room, Library, Outdoor Areas & Tennis Court. (id:35492)
Axxess Real Estate Ltd.
15 - 40 Hargrave Lane
Toronto, Ontario
Beautiful Townhouse Located In Highly Desirable Lawrence Park Neighborhoods, One Of The Largest Units In The Complex, 3 + Den W/4 Bath, M/F 9' ceiling, Basement With extra Higher Ceiling, 2 Pcs Bath & Direct Access To 2 Parking Spaces, Large Roof-Top Terrace. Top Ranking Schools : Blywood Elementary school, York Mills C.I., City's Finest Private Schools Toronto French And Crescent School, Close To Prestigious Granite Club, Walk To Sunnybrook Hospitals. Convenience TTC at the door direct bus to Yonge & Lawrence subway station. **** EXTRAS **** All Existing Light Fixture, Window Coverings, Fridge, Stove, B/I Microwave, Built-in Dishwasher, Culligam Aquo-Cleer advanced drinking water system in kitchen, Washer And Dryer. (id:35492)
Century 21 King's Quay Real Estate Inc.
57 Balderson Drive
Vaughan, Ontario
Notice of Sale. Property is being sold ""As Is"" Great opportunity to own this Aspen Ridge Built home! (id:35492)
Living Realty Inc.
978 North Shore Boulevard W
Burlington, Ontario
Vintage charm meets modern potential - 3-Bedroom home in South Aldershot. This 1939-built 1.5-storey home is your ticket to South Aldershot's serene living. Offering 3 bedrooms and 1 bathroom, it's nestled on a peaceful, tree-lined street. Situated on a generous 50 x 128 foot lot with mature trees, just a stroll away from Lake Ontario and the Royal Botanical Garden, this property is a haven for nature enthusiasts. The 3 bedrooms offer versatility for a family or home office, and the vintage charm throughout invites cosy living. This home is your blank slate, ready to be your forever haven, or reimagined into a modern masterpiece that suits your taste. The spacious lot is a canvas for your outdoor vision, where the mature trees provide a canopy of tranquillity. Location is key, and this property has it all. Within a leisurely walk, you can explore the calming lakeside or immerse yourself in the natural wonders of the Royal Botanical Gardens. Burlington and Hamilton's amenities are at your fingertips, ensuring convenience and comfort with major transit connections, local and big-box shopping, and entertainment opportunities all nearby. Don't let this opportunity slip away. Whether you seek a comfortable family retreat or a renovation project, this home has the potential you're looking for. Schedule a showing, and unlock the charm and possibilities of this treasure. (id:35492)
Keller Williams Edge Realty
10 Father Csilla Terrace
Hamilton, Ontario
Welcome 10 Father Csilla Terrace, located in the much sought after gated community of St. Elizabeth Village! This home features 1 Bedrooms 1 Bathroom, eat-in Kitchen, large living room/dining room for entertaining, utility room, ample storage and carpet free flooring throughout. Enjoy all the amenities the Village has to offer such as the indoor heated pool, gym, saunas, golf simulator and more while having all your outside maintenance taken care of for you! Furnace, A/C and Hot Water Tank are on a rental contract with Reliance (id:35492)
RE/MAX Escarpment Realty Inc.
108 Garment Street Unit# 1405
Kitchener, Ontario
Unobstructed corner views of Victoria Park, DTK and Kitchener West! This is a spacious open concept 2 bedroom floor plan with incredible views from the living space with floor to ceiling windows that allow plenty of natural light year round. Enjoy the morning coffee on your private 99 sqft balcony featuring panoramic views of Kitchener and Waterloo from the 14th floor at Kitchener's newest Garment Condos tower with unparalleled amenities! Garage parking, a lobby lounge, rooftop pool, fitness room, yoga studio, party room, rooftop basketball court, pet area, and plenty of garage and surface parking for visitors! The unit has an upgraded appliance package, and a stand up shower in the ensuite. Window coverings are installed. The 2 bedrooms are separated with a hallway and access to the living space. The balcony is just off the kitchen providing you with stunning views from your kitchen facing the floor to ceiling glass on the balcony door! With completely unobstructed views from each of your windows it's easy to see why this 2 bed floor plan is highly desirable! (id:35492)
Exp Realty
1165 Walker Lake Drive
Huntsville, Ontario
Nestled on 25 AC of gorgeous hardwood forest with trails throughout, this extraordinary address offers a serene, park-like setting with unparalleled privacy, a charming year-round home, detached garage with loft above, and severance potential! Experience the best of both worlds with well loved Limberlost Nature Reserve and nearby access on Walker Lake at your fingertips while being 16km to Downtown Huntsville with amenities! A long, winding driveway leads through a canopy of trees to this hidden oasis. This 2 Bed, 1 Bath bungalow is perfectly positioned to capture breathtaking sunrises and sunsets. Offering over 1,200 sq ft of inviting living space, the home is filled with character & charm, from vaulted ceilings to a cozy wood-burning stove. Timeless cottage details blend with modern comforts and a covered front porch and back deck inviting you to relax and soak in the sights and sounds of the surrounding forest. The expansive back deck provides the perfect spot to unwind, surrounded by natural granite outcrops, and perennial gardens. The detached double-car garage offers ample storage and workshop space, while the loft above presents endless possibilities! This versatile area includes a wet bar, 2-piece bath, and bedroom, making it ideal as a guest suite, home office, or recreational space, all with stunning views of the forest. Amazing trails weave throughout the acreage and lead to a beautiful water feature - perfect for canoeing and ice skating in winter. Within 16km to Huntsville, the property strikes the perfect balance between serenity and convenience. Easy access to Walker Lake and Limberlosts trails means hiking, kayaking, and outdoor adventure are right at your doorstep. This unique property also offers the potential for severance, providing exciting investment opportunities. Whether youre seeking a private retreat, year-round home, or a future development, this woodland escape offers a lifestyle of harmony with nature! (id:35492)
Peryle Keye Real Estate
55 Duke Street Unit# 2207
Kitchener, Ontario
Are you a single young professional or business owner? Are you frustrated with dealing with higher priced condos or finding affordable luxury in a great location? Discover luxury at 55 Duke St! This 22nd-floor condo offers breathtaking a spacious bedroom and premium downtown views throughout on this 22nd floor unit! This unit also features high-end finishes, high ceilings, space and your own storage locker. Premium living without the premium price! Tour today! Worried about parking? It's just $200/month beside the building. . Don’t miss out! Enjoy a rooftop patio for entertaining, state-of-the-art amenities, gym, and 24/7 concierge. (id:35492)
Exp Realty
139 Maroon Drive
Richmond Hill, Ontario
Very Rare Find in Richmond Hill!! Semi-detached home attached by the garage(No Sharing Walls) located on a Cul-de-sac with Ravine on the back for Ultimate Privacy and Safety. Very small community with not much vehicle traffic. Top Tier Location for families with children. South facing lot, great for natural sunlight to melt snow. Roof Shingles, Pillars and Balcony all have been done in 2022-2024. Upgraded Custom Built Kitchen with long counter island. & Wood Floors on 1st and 2nd floor. 4 Bedrooms and 3.5 Baths. 2nd bedroom being bigger than average rooms with walk out to balcony. 9ft ceiling on main floor with pot lights throughout. Carpet free and dimmable lights in sections of the area. Finished Basement with 3pc Bath and 1 room. Minutes from Highway 404, Lake Wilcox Park, Oak Ridges Community Centre and Pool, Groceries, Top Ranking Schools (Bond Lake P.S and Richmond Green S.S) and many more! **** EXTRAS **** Cul de Sac and Ravine (id:35492)
Homelife Frontier Realty Inc.
111 - 30 Hickory Street E
Waterloo, Ontario
Welcome to your perfect (investment) opportunity in the heart of Waterloo, 2-storey 3 bedroom condo apartment located just minutes away from Wilfrid Laurier University, University of Waterloo, Conestoga College, Restaurants, Gym, Shopping Centre and Transit! This spacious Apartment features A Main Floor Primary Bedroom, Kitchen And Living Room. As well as an Interior Staircase that Leads Downstairs To Two Large Bedrooms And a Full Bathroom. Well Maintained Building with controlled entry and Low Condo Fee including Water. (id:35492)
Century 21 People's Choice Realty Inc.
10 - 2 Willow Street N
Brant, Ontario
Welcome to 2 Willow Street located in the heart of Brant Paris! Walk into luxury in this 1,181 sq.ft, 2 bed, 2.5 bath end-unit Executive Townhome, located in a sought-after newly built riverfront community. It features modern amenities, a rooftop patio, and unobstructed views of the Grand River. Complete with an attached garage and low condo fees, this property offers both elegance and convenience. This is a premium corner unit, providing additional privacy and space. It includes a rooftop patio with panoramic views and a balcony. And this home has been stylishly decorated with modern finishes and appliances. **** EXTRAS **** Premium Corner Unit with $45,000 in upgrades! (id:35492)
Real Estate Advisors Inc.
2663 Concession 3 Road
Adjala-Tosorontio, Ontario
Secluded energy-efficient property is nestled in a tranquil forest with mature trees and endless nature trails. Escape the city and enjoy this breathtaking 3.7 acre retreat! Spectacular great room boasts floor to ceiling windows and a wood stove. Primary bedroom with fireplace on main floor and 3 bedrooms on 2nd floor (office being used as bedroom) overlooking great room. Gorgeous views from every window. Large unfinished basement with separate entrance ready to be transformed into apartment or extra living space. High efficiency Geothermal heating/cooling, steel roof, plank flooring, many renovations and upgrades throughout. Absolutely stunning, immaculately cared for. Experience the cottage feel close to the city! Minutes to Hockley Valley, Orangeville, Alliston and more. **** EXTRAS **** 200 amp service, water softener, U/V water filtration (id:35492)
RE/MAX Hallmark York Group Realty Ltd.
63b O-At-Ka Road
Hastings Highlands, Ontario
Baptiste Lake 3 bedroom 1 bathroom home/cottage, with year round access, 4 season water, updated insulation and updated windows. There is a carport (seen better days but a footprint all the same) a wet slip boat house and storage shed for your water toys/tools. Full unfinished block basement with extra tall ceilings and separate side entrance, where you will find your utilities! Sit on your beautiful deck overlooking the water and sip your morning coffee with full East exposure! There is mail delivery less than 500 feet from your door step too. This home/cottage has been lovingly enjoyed by this family for years, perhaps your family will be the next owners to enjoy this cottage! **** EXTRAS **** 63B turns to the right, see arrow pointing towards property. Please park past the for sale sign, on property. (id:35492)
Bowes & Cocks Limited
8 Edgevalley Drive
Toronto, Ontario
Your dream home awaits! Nestled among luxurious estate residences, this stunning turn-key property boasts a generous 55ft x 128ft lot, offering ample space for a luxury rebuild with endless landscaping and pool options. Move in and enjoy the current charm, or design your own masterpiece. This fully renovated home features 3+1 bedrooms, 4 bathrooms, an updated kitchen with a walkout to a sun-soaked west-facing backyard, a formal dining room, and a living room and family room overlooking the backyard. Additional features include wainscoting, crown moldings throughout, a finished lower level, stunning gardens, an irrigation system, and a 2-car garage with a Tesla charger. Nestled in the Edenbridge-Humber Valley neighborhood, known for its affluent homes and beautiful surroundings, this is the perfect forever property that embodies an incredible nature setting. Just a short walk to James Gardens, the Humber River Ravine, and pristine parks. Close to top public and private schools, St. George's Golf Club, Lambton Golf and Country Club, the Kingsway, and all of life's conveniences. Welcome Home. **** EXTRAS **** Minutes to Humbertown Shopping Plaza, Bloor Street, Pearson Airport, the Waterfront, High Park, and more. Lot widens at rear. Located in the prestigious Humber Valley and Our Lady of Sorrows school district. (id:35492)
RE/MAX Professionals Inc.
24 Winger Bay Lane
Selkirk, Ontario
Welcome to Lake Erie living at it's finest! This spacious waterfront four season gem has been meticulously maintained and updated, and offers spectacular open water views from almost every window. Gorgeous refinished wide plank pine floors welcome you into the open plan living space, and features a refreshed cottage casual galley style kitchen with new appliances and farmhouse sink, a great room with vaulted pine ceilings and propane fireplace, and a formal dining room with walkout to the new waterfront deck. The new three piece washroom with heated floors and laundry hook ups, and a bedroom complete the lower level. Upstairs is the generously sized primary bedroom overlooking the main floor with 3 piece ensuite featuring a jetted tub, and a walkout to a deck from which the views are unparalleled! It feels as though you are sitting on top of the water! The third large and bright bedroom features a cozy new electric fireplace, new carpeting and south and west facing windows. Updates include four new lower level windows, roll up storm shutters on south and west facing windows, high efficiency heat pump/cooling, new ceiling fans, new shed, new front entry and screen doors, propane furnace, new antenna for TV, security cameras and all new window coverings. With room for the entire family, and direct lake access, this one is truly the one you've been looking for. (id:35492)
Royal LePage Trius Realty Brokerage
227 Renforth Drive
Toronto, Ontario
An exquisitely crafted home boasting unparalleled brightness & space, situated in the highly sought-after Etobicoke neighbourhood. This newly built residence, skillfully erected on an existing foundation w a garage, sits majestically on a pie-shaped lot w stunning curb appeal. Approx 5,000 sq. ft., this open-concept home showcases grandeur w 10 ft. ceilings main flr and 9 ft. ceilings 2nd flr. Large windows, skylight, pot and hidden lights. Heated Flr in 2nd flr ensuites & powder room. The master bedroom is a haven of comfort, featuring a cozy fireplace, a private balcony, and 2 W/I closets. Unwind in the indulgent Finland sauna or enjoy the convenience of a main laundry area located on the 2nd floor. A separate entrance leads to 2 basement units w a kitchen, 4 Pc bathroom, and laundry set in each. Hot waterline recirculation loop system, backflow valve, and irrigation system. Conveniently located near Kipling subway station, TTC stops, Kipling GO, HWY 427, parks, schools, and Cloverdale & Sherway Gardens malls. **** EXTRAS **** Finland Sauna/2nd Flr Laundry/3 Fireplc/Garage Dr Opener+Remotes/Hard Wired Alarm Syst w 2 Diff Alarm Zones/Surv Cameras/Gas BBQ Line/2 CAirC/2 Furnaces/2 Elect Panels/CVac/Irrigation Syst/R/I Electr Car/Backflow Valve/Much More! (id:35492)
Right At Home Realty
5936 Delle Donne Drive
Mississauga, Ontario
Beautifully upgraded 4+1 bedroom link semi-detached home in the prime Churchill Meadows area. This bright and spacious home offers 4 baths, 3 car parking, and a fully finished 1-bedroom basement apartment with a separate entrance, ideal for rental income or an in-law suite. Located near highways 407, 401, 403, and the GO station, with city transit just a 1-minute walk. The new Mississauga Community Centre, library, and four top-rated schools (KG-G12) are within walking distance, along with parks, grocery stores, doctors offices, a pharmacy, Tim Hortons, banks, and daycare. Upgrades include stainless steel appliances (2023), Samsung washer/dryer (2023), granite kitchen countertops (2022), energy-efficient furnace, AC, humidifier (2017), roof shingles (2018), and upgraded washrooms (2020). The home also features a separate laundry room, access door to the garage, and a large fenced courtyard with a stone patio, perfect for outdoor entertaining. A must-see home in a top location! (id:35492)
Ipro Realty Ltd.
1057 Aspen Ridge Crescent
Lakeshore, Ontario
Located in Lakeshore's peaceful River Ridge Estates, this home combines luxury and comfort. It boasts a beautiful open-concept living area with cathedral ceilings, a cozy fireplace, and a kitchen that's perfect for entertaining, complete with a spacious island and gorgeous quartz countertops. With 3 bedrooms and 2 bathrooms on the main level and another 2 bedrooms & a full bathroom in the finished basement, there's plenty of room for a growing family. The separate entrance adds flexibility for multi-generational living or additional space. No rear neighbours. (id:35492)
Cityscape Real Estate Ltd.
7 Chestnut Street
Norfolk, Ontario
Lovely home situated short walking distance to all of Port Rowan's Amenities, Port Rowan Harbour, & Long Point Bay. Three Bedrooms Detached Garage. Pristine Clean! Shows 10 +++ Lovely Gazebo in Backyard. **** EXTRAS **** Furnace (2017), Air Conditioning (2012), Roof (2015), 48hr Irrevocable for all Offers (id:35492)
Royal LePage Signature Realty
99 Golden Meadows Drive
Otonabee-South Monaghan, Ontario
This 2-Story Ambria's Estate Home Comes with 5 Bedrooms and 4 Washrooms Situated in Riverbend Estates. Large Bedrooms with Walk-in closets. Open Concept Living 9' Ceiling, Granite Countertops, Gas Fireplace, Surrounded by Trails/Parks and Close to Otonabee River. A Great Community For Any Type of People. Don't Miss the Opportunity. Move in & Enjoy!. **** EXTRAS **** All Elf's, S/S Fridge, Stove, Range Hood, Dishwasher, Washer and Dryer. (id:35492)
RE/MAX Community Realty Inc.
883 Lake Dalrymple Road
Kawartha Lakes, Ontario
Attention all investors, multi-generational families, and those who appreciate the privacy and surrounding nature of rural living. This expansive 1.5+ acre property features not one, but two new homes awaiting your family. The main house is fully furnished, boasting three roomy bedrooms, a cozy living room, and an eat-in kitchen with Granite countertops, a breakfast bar, and ambient potlighting. The second home has completed exterior finishing, siding, framed structure, roughed-in electricals, and all necessary permits secured simply add your personal touch to make it your ownor generate extra rental income. Additionally, there is a spacious detached two-car garage/workshopon the premises. This property caters to all your family's requirements and more. Experience the peacefulness of rural living while remaining conveniently close to essential amenities and highways. A commuter-friendly location awaits. Don't hesitate schedule a visit to see this one of a kindproperty today! **** EXTRAS **** All appliances as viewed in home, All ELFs, All window coverings (id:35492)
Century 21 Millennium Inc.
100 Mount Albion Road
Hamilton, Ontario
This 2-Storey Freehold Townhouse Is A Great Opportunity For Both First-Time Homebuyers And Investors, Located In A Highly Desirable Red Hill Neighborhood. The Living And Family Room Features An 8Ft High Ceiling, Providing A Spacious And Airy Feel To The Home. The Townhouse Includes 3 Good-Sized Bedrooms, Providing Ample Living Space For A Small Family Or Group Of Roommates. The Spacious Backyard Is Perfect For Children To Play And Gardening. It has 155 Ft Deep Lot. One Of The Great Advantages Of This Property Is Its Location, With Easy Access To The Redhill Valley Way Parkway, Making It Easy To Get Around The City. This Is A Great Benefit For Commuters, Making It Easy To Get To Work, Run Errands, And Explore The Local Area. **** EXTRAS **** All Stainless Steel Appliances - Fridge, Stove, Dishwasher, All Electrical Fixtures, All Window Coverings, Washer & Dryer (id:35492)
Executive Real Estate Services Ltd.
16 - 185 Bedrock Drive
Hamilton, Ontario
Top 5 Reasons Why You Will Love This Home; 1) One Year New Double Car Garage End Unit Townhome In The Most Desirable Community Of Stoney Creek! 2) Stunning Open Concept Main Floor With Tons Of Natural Light Throughout. Oversized Living + Dining Perfectly For Entertaining. OVER 2500 SQ FT ABOVE GRADE!! 3) Gorgeous Chefs Kitchen With Tons Of Upgrades & A Huge Eat-In Breakfast Island. 4) All Four Bedrooms On The Second Floor Are Great In Size - Primary Suite Features Sizable Walk-In Closet & Spa Like Ensuite. 5) BONUS Bedroom On The First Floor With Potential To Add An Ensuite!! **** EXTRAS **** N/A (id:35492)
Royal LePage Certified Realty
63 Holder Drive
Brantford, Ontario
Excellent opportunity to own less than 2-year-old FREEHOLD TOWNHOUSE with NO FEES. This north-facing spacious and modern townhouse offers a blend of comfort and convenience in a vibrant community, making it perfect for growing families. The house is a MUST-GO for Sunlight lovers. It comes with two balconies, one on the eastern side and one on the western side, so you can enjoy both the Sunrise and Sunset with your family. The house starts with Ample storage, a utility area, and Laundry on the main floor. 2nd floor has 9-foot ceilings and a spacious Family room, Kitchen & Dining room. The Open-concept kitchen has just a year old stainless steel appliances. On the 3rd floor, the large primary bedroom features a private and spa-like Ensuite washroom, a walk-in closet & a balcony. The two more spacious bedrooms are Bright and airy. The house is Conveniently located near schools, trails, parks, shopping centers, and public transportation. Do not miss it!!! (id:35492)
Homelife Real Estate Centre Inc.
14 Clinton Street
Hamilton, Ontario
Super Location, Close to Hamilton Tie Cats Stadium. Very Well Kept vacant Home in Move In condition. Upgraded Kitchen with Walk Out to Sunroom. 3 Spacious bedrooms, Zero Carpeting Throughout. Lock Box for easy Access. 48 Hour Irrevocable as Seller is Out of Province. Single Car Garage. Parking in Back of House off of Lane Way. (id:35492)
RE/MAX Realty Services Inc.
301 Vanilla Trail
Thorold, Ontario
A Beautiful Detached Home, Open Concept Layout With Tons Of Natural Sunlight, 3 Bedrooms & 3Baths, 9ft Ceilings, Hardwood Floors On Main Level, Modern Kitchen W/ Pantry & Ceramic Tiles.Beautiful Master Bedroom With Ensuite And Walk-In Closets, Main Floor Laundry, Inside GarageEntry For Convenience, Premium Lot With Private Backyard, Walkout Basement. (id:35492)
RE/MAX Millennium Real Estate
98 Church Street E
Brampton, Ontario
Beautiful Upgraded Solid Brick Detach Home For Sale With Huge Lot. Main Floor Has Spacious Living / Dining Room With Hardwood Floor, Crown Moulding, Wainscoting & Picture Window. Spacious Kitchen With Built in S.S. Appliances. Second Floor Has 3 Good Sized Bedrooms. Master Bedroom With Walk in Closet & 5 Pcs Ensuite Washroom. Finished Basement With 4th Bedroom, 2 Pc Washroom & Pot Lights. Double Car Garage With Huge Front Lawn & Private Backyard. ** Lot Front 96.82 Feet ** (id:35492)
RE/MAX Real Estate Centre Inc.
905 - 25 Fontenay Court
Toronto, Ontario
That Sounds Like A Fantastic Condo! The High Ceilings And Unobstructed East Views Must Make It Feel Very Spacious And Bright. TTC Bus Stop Just 5 Steps Right At The Front Door And Just 10 Minutes Away From The Subway Station Is Super Convenient For Commuting. The Large Kitchen With Ample Cabinet Space And The Walk-In Closet In The Bedroom Are Great Features. Plus, The Balcony Sounds Perfect For Enjoying Some Fresh Air Or Entertaining Guests. (id:35492)
Homelife/future Realty Inc.
409 - 25 Kensington Road S
Brampton, Ontario
Beautiful 2 Bedroom and 1 Bathroom Condo With Large Balcony Very Bright, Very Well Maintained. 2 Good Size Bedrooms with large closets, Huge Storage Room/Locker In Unit. Open Concept Living & Dining W/Walk-Out To Large Enclosed Balcony. In High Demand Area With Spacious Layout. Lots Of Natural Light. Large Balcony & Beautiful Views. Centrally Located With Walking Distance To Bramalea Transit Terminal, Grocery Stores, Bramalea City Centre & Hwy 410. Very Well Maintained Bldg. **** EXTRAS **** Existing Kitchen Appliances and Existing light fixtures. Maintenance Fee Includes Heat, Water, Cable. Building Insurance & Common Elements. Outdoor Swimming Pool, Gym & Billiards Room In Building. Laundry On Each Floor. (id:35492)
Homelife/miracle Realty Ltd
978 North Shore Boulevard W
Burlington, Ontario
Vintage charm meets modern potential - 3-Bedroom home in South Aldershot. This 1939-built 1.5-storey home is your ticket to South Aldershot's serene living. Offering 3 bedrooms and 1 bathroom, it's nestled on a peaceful, tree-lined street. Situated on a generous 50 x 128 foot lot with mature trees, just a stroll away from Lake Ontario and the Royal Botanical Garden, this property is a haven for nature enthusiasts. The 3 bedrooms offer versatility for a family or home office, and the vintage charm throughout invites cosy living. This home is your blank slate, ready to be your forever haven, or reimagined into a modern masterpiece that suits your taste. The spacious lot is a canvas for your outdoor vision, where the mature trees provide a canopy of tranquillity. Location is key, and this property has it all. Within a leisurely walk, you can explore the calming lakeside or immerse yourself in the natural wonders of the Royal Botanical Gardens. Burlington and Hamilton's amenities are at your fingertips, ensuring convenience and comfort with major transit connections, local and big-box shopping, and entertainment opportunities all nearby. Don't let this opportunity slip away. Whether you seek a comfortable family retreat or a renovation project, this home has the potential you're looking for. Schedule a showing, and unlock the charm and possibilities of this treasure. (id:35492)
Keller Williams Edge Realty
7 Fanshawe Drive
Brampton, Ontario
Brand New Broadloom Throughout. Garage Converted To Living Space. Walkout To Yard. Tenants Need 24 Hour Notice. Parking For 3 Cars. Great Location Close To Shopping, Schools, Parks And Public Transportation. (id:35492)
RE/MAX Realty Services Inc.
28 - 50 Hillcrest Avenue
Brampton, Ontario
Do not miss this well-kept bedroom house In the Heart Of Brampton, This elegant townhouse comes with Three Bedrooms and Three bathrooms and Den (Which can Be Used as an Office ) . Low Maintenance Fee Walk To Downtown, High Demand Area, Close To Schools, Transit, Plazas, Hwy/410, staircase dark Stained Elegantly, Upgraded Flat Ceiling, Very High-End Kitchen, W/Granite Countertop And Pentary, Top Quality Backsplash, Under-Cabinets Lights, Washrooms W/Granite Countertops And Upgraded Accessories, A/C, Rough-In Cvac (id:35492)
RE/MAX Real Estate Centre Inc.
1102 - 310 Mill Street S
Brampton, Ontario
You don't have to do a thing! Enjoy views of the CN Tower and one level living from the updated, spacious 2 bedroom + sunroom/2 bathroom condo apartment with 2 parking spots. The Pinnacle 1 provides secure care-free living with Concierge and multiple amenities, walking distance to trails of Joyce Archdekin & Kiwanis Parks and convenient nearby shopping. Hardwood flooring flows though-out this beautiful unit. From the large foyer to the open concept living /dining room and into the renovated kitchen with under-counter lighting and multiple storage options for those who highly value their kitchen space. The large primary bedroom has a walk-in closet and renovated bathroom with walk-in shower and grab bars for added support. The second bedroom can transform to an office or den and opens to the inspiring views of the sunroom. **** EXTRAS **** Thank you for showing. See concierge for keys to the amenities. (id:35492)
Royal LePage Meadowtowne Realty
12601 Nassagaweya Puslinch
Milton, Ontario
This stunning custom-built home features 5 spacious bedrooms and is set on a lush 2.39 - acre lot , offering a tranquil retreat surrounded by other custom homes. The entrance boasts an impressive open-to-above foyer, leading to a welcoming family room, a cozy living room, and an elegant dining area-perfect for entertaining. The main floor includes one bedroom and a well-appointed a bath, providing convenience and accessibility. Upstairs, you'll find 3 additional full baths, ensuring ample facilities for family and guests. The recently finished basement adds significant living space, complete with two bedrooms, Full bathroom, and a generous living area. The master bedroom is a true highlight, featuring a private walk-out to a balcony that offers serene views of the surrounding fields. Outdoors, a spacious wooden deck provides the perfect spot to relax and take in the beautiful landscape. With easy access to Guleph, Hwy 401, and Rockwood, this home combines luxury living with accessibility. (id:35492)
Homelife Maple Leaf Realty Ltd.
015193 Grey Bruce Line
Scone, Ontario
Here is your opportunity to get out of the city! Welcome to The Harley Blues Café, easily one of the most lucrative investment properties you could add to your portfolio this year. What you get here are three streams of income wrapped into one: A 6468 square-foot two-level residential/commercial building complemented by a highly successful French Fry Stand. The ground floor of the building features a turnkey restaurant space with everything you need to run a dine-in eatery as well as operate a takeout counter. Both the restaurant and French Fry Stand had their last health inspection in March of 2024; Water Test (0-0 rating) just completed October 3rd 2024 - and all equipment is in optimal condition. Another potential option could be a convenient store with LCBO. The upper floor features a 5-bedroom home separated into two units, each with their own kitchen and bathroom. Present owner rents rooms out to employees of Aecon and Bruce Power (by the week), offering a rare opportunity to rent on Airbnb during tourist season and keeping the rooms full in the off-season. Situated next to a beautiful river, which is just a few steps from the house, this picturesque property is a fantastic place to live in and run a business. No expense was spared on renovations, decorations and equipment. Book your private showing today to see all the potential for yourself. (id:35492)
RE/MAX Twin City Realty Inc.
42 Maplewood Parkway
Oro-Medonte, Ontario
DEEDED WATERFRONT ACCESS on Lake Simcoe - Welcome to 42 Maplewood Parkway in the waterfront community of Oro-Medonte situated on the shore of Lake Simcoe. Minutes north to Orillia -or- south to Barrie then on to GTA. Steps to the waterfront with deeded lake access - right across the road. This custom built detached walk out bungalow with loft (3+1 bedroom, 3+1 bath) offers it all - inside and out! Exceptional design features and high-end finishes are evident from the moment you enter this home - foyer with grand 14' ceiling and feature window, raised principle rooms, formal dining room with 13' coffered ceiling, hardwood floors, wood burning stove, floor to ceiling stone fireplace and open concept custom kitchen with eating area! This unique floor plan presents you with two options for your primary bedroom, both with spectacular private ensuites, also convenient for the comfort of extended family or guests. Upper loft space offers a spectacular view and the versatility of bedroom space, home office, den, study zone, media room - the choice is yours! Full finished lower level is expansive - currently being utilized as a very well-equipped home gym / exercise space - as well as hosting an additional bedroom (also with ensuite), luxurious home cedar sauna and walk out to the rear yard. This home offers a surprising amount of functional living space and storage. Rear yard features an oversized raised deck for seating, entertaining or al fresco dining, and also your own volleyball court for summer time fun. Wander literally across the road to access the waterfront on Lake Simcoe for a swim or to launch a boat for on-the-water adventures. Welcome home - move in, unpack and settle in to the tranquil country lifestyle Oro-Medonte has to offer! Window coverings. ELFs, Basement safe. Furniture / gym equipment, negotiable **** EXTRAS **** Appliances included, as shown. Furniture / gym equipment, negotiable. (id:35492)
RE/MAX Hallmark Chay Realty Brokerage
39 Calderbridge Crescent
Markham, Ontario
Absolutely Great location in very famous Unionville Community!!! Newly spent more than $250K thoroughly renovated beautiful home with close to 3500 sf + about 2000 sf finished basement w/wet bar,2 Brs, large cinema theater and 3pc Wr. This stunning home has hardwood floor throughout 1st & 2nd floor, granite foyer, pot lights, 2 fps. Updated kitchen with Central Island and granite counter top and w/o to large freshly painted deck. Walk to Top ranked schools: Unionville HS. & St Justin Martyr CES & Coledale PS. Close to Hwy7&404&407, Shopping Centers, Community Center and all amenities. **** EXTRAS **** All Existing s/s stove, fridge, hood exhaust, Dishwasher, washer & dryer, cac, cvac, All elf & window coverings, garage door opener, remotes. (id:35492)
Bay Street Group Inc.
6349 Main Street
Whitchurch-Stouffville, Ontario
Prime Downtown Stouffville Main Street Address.Steps to Transit and the Go Station- Welcoming covered front Porch!! This Unique 2 and a half storey renovated semi detached w/parking offers a multitude of uses- Never Before has the ability to work from home been so prevalent- Here it is- Main Floor office space(s) and a super Cute 1.5 storey 3 bedroom Apartment Above. The possibilities are endless. Fantastic for an investor/end user or a family home. New windows, deck(s),stairs and roof. 3 entrances, 200 amp service,security doors. **** EXTRAS **** *Please See Allowable Uses Attached * (id:35492)
RE/MAX All-Stars Realty Inc.
43 Green Briar Road
New Tecumseth, Ontario
NEWLY RENOVATED!! Welcome To Your Very Own Oasis Located In The Highly Sought After Green Briar Community. This Tastefully Newly Renovated 2+1 Bedroom Home Boasts Elegance With It's Vaulted Ceiling and Open-Concept Floor Plan; It Is Perfect For Entertaining! With It's Sprawling Basement, Sky Lights & Natural Sunlight Radiating Throughout, This Home Has It All! **** EXTRAS **** Conveniently Situated In A Quaint Resort-Style Community That Includes: Dining, Rec Centre W/ Pool & Tennis Courts, Scenic Walking Trail, Social Activities, Golf and Much More! (id:35492)
Homelife Frontier Realty Inc.
1108 - 1000 Portage Parkway
Vaughan, Ontario
Beautiful 1 Bed + Den condo in downtown Vaughan at VMC. Truly oversized den with door, open-concept living space, laminate flooring, and floor-to-ceiling windows fill the suite withlight all day. The modern kitchen features quartz countertops, counter-top range and built-inappliances. Two full bathrooms feature stone vanity tops, tub, and a glass-panel shower.Enjoy the large balcony with clear South views to downtown Toronto. New parkette / play spaceat building entrance. You will love the central location offering unparalleled connectivitywith quick access to VMC TTC Subway, bus transit hub, rapid bus transit line, Hwy 400 / 401 /and 407. Commuting is a breeze with direct transit routes to Downtown Toronto, YorkUniversity, U of T, Wonderland, Vaughan Mills Mall, Yorkdale Mall, Richmond Hill, and beyond. **** EXTRAS **** Premium building amenities include 24 Hour Concierge, Party Room, Games Room, Theatre Room,Outdoor Pool, Bbq, Lounge, & 2 level gym with running track. Area amenities includeYMCA (gym + daycare), coffee shops, outdoor events park, much! (id:35492)
RE/MAX Experts











