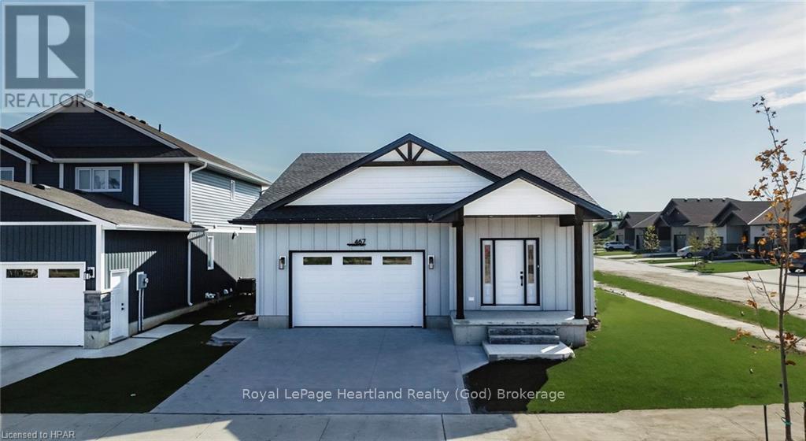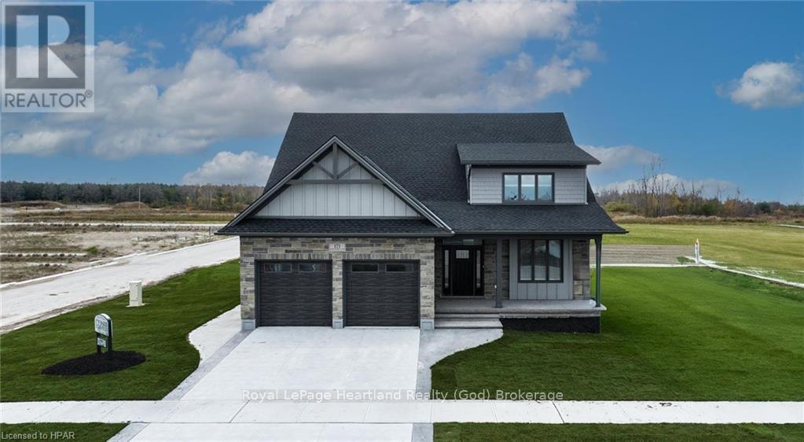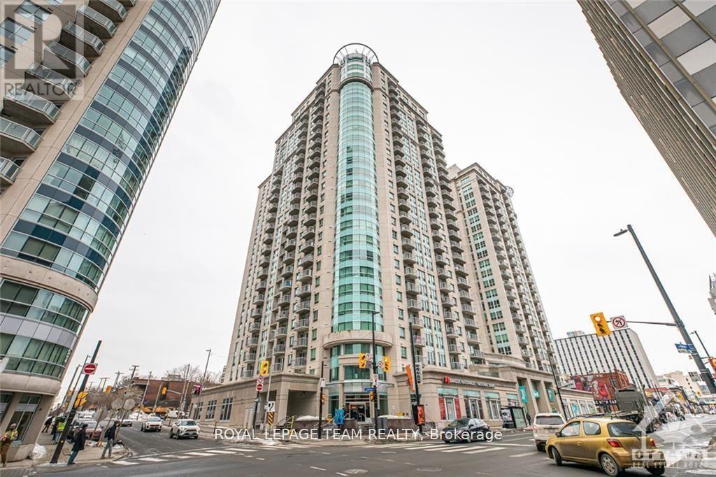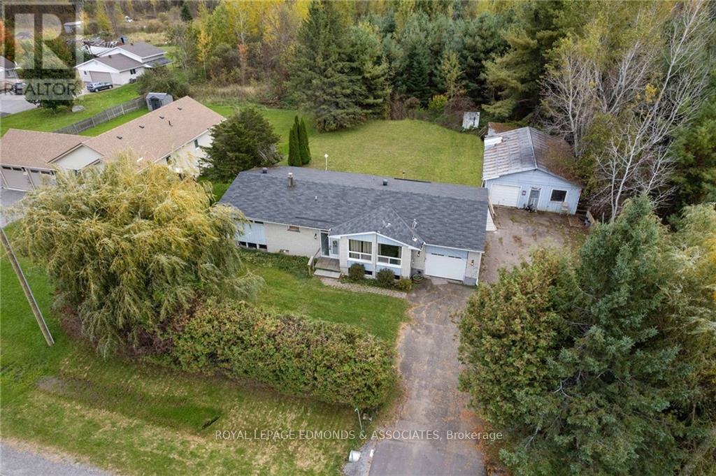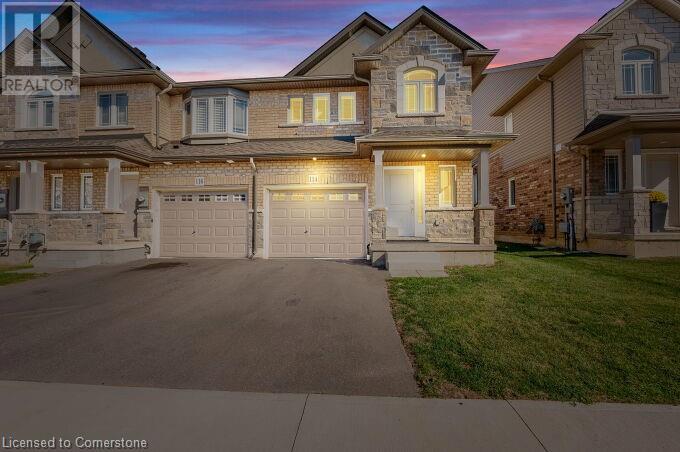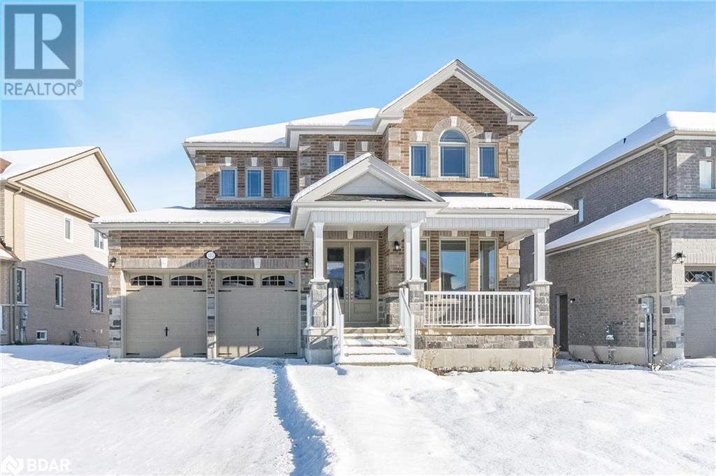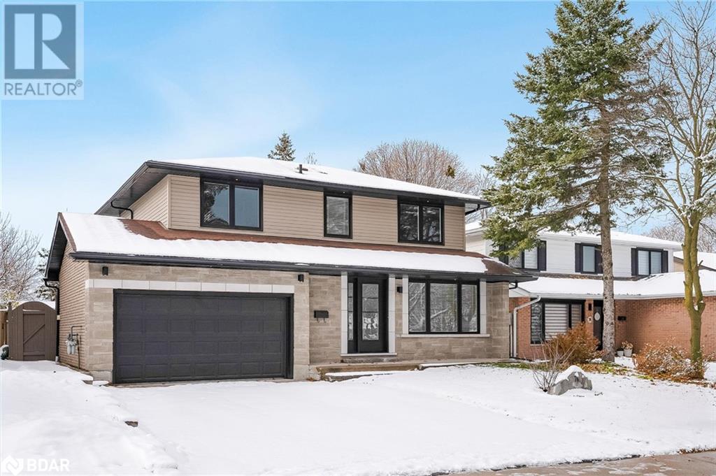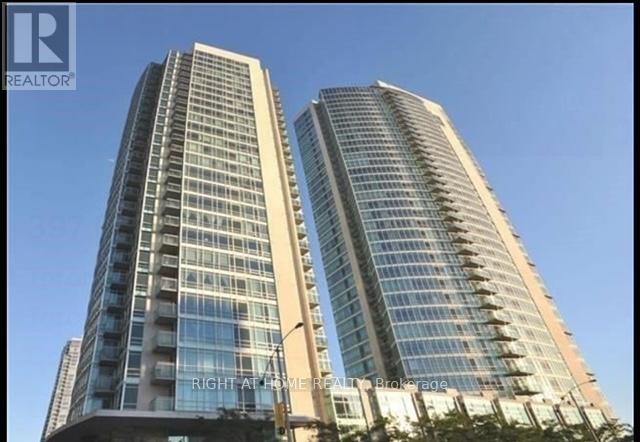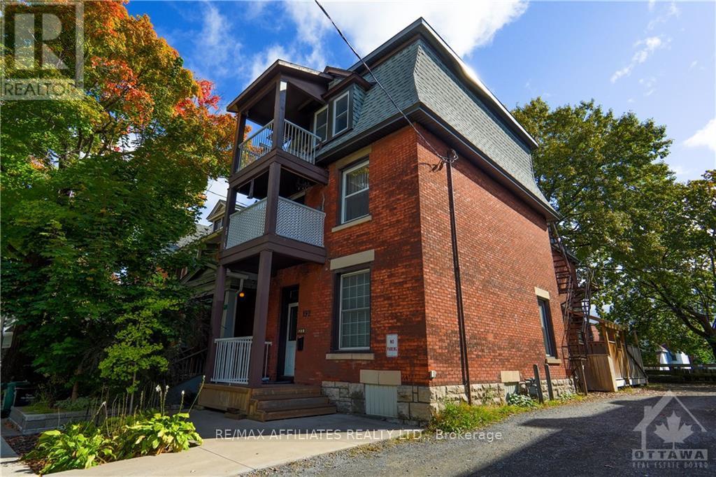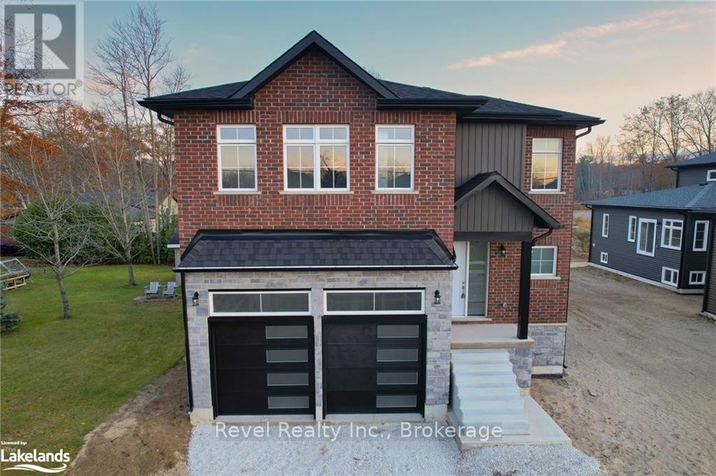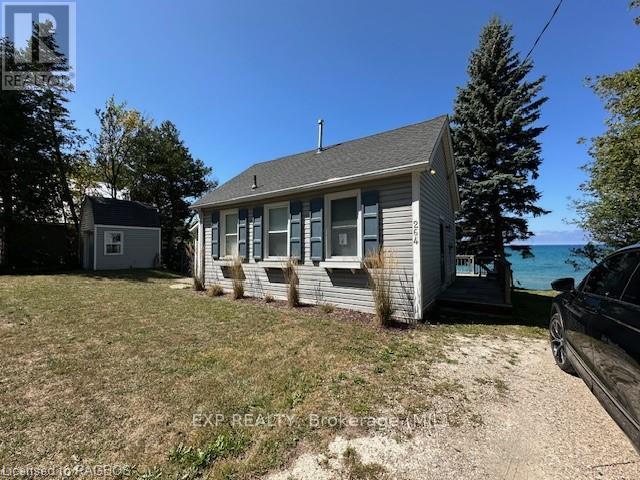32 Twinleaf Crescent
Adjala-Tosorontio, Ontario
Brand New 3 Garage Never Lived in 5115 square feet of Absolute Luxury Space built on Premium 70 x 115 feet Lot. Many Upgrades within the Home, Comes with a Library Room and Media Room.10 ceiling height on the main floor. 9ft ceiling height on the second floor, Approximately 9 ft ceiling height in the basement. Hardwood flooring, smooth ceiling, stained oak stairs. Modern Upgraded Kitchen With Quartz Counters. Perfect for Large or Two families. Huge principal bedroom+4 Large Size bedrooms, Principal Bedroom has 5-piece Ensuite and quartz countertop, Bedrooms 2 & 3 Share a Jack & Jill Bath and Bedrooms 4 and 5 have Ensuite Washrooms. All Bedrooms have walk in Closet, Laundry located on Main Floor with Large Closet space.3 Garages and Ample Room for parking Six Cars on Driveway. A short drive from Toronto. Tottenham is friendly and welcoming residents, Strong sense of community farmers & markets, festivals, and community events. (id:35492)
Royal LePage Flower City Realty
27-29 Main Street E
Grey Highlands, Ontario
Built in 1875 and steeped in the charm of its century-old architecture. As you step through the front door, a welcoming foyer greets you, and the warmth of the original details invites further exploration. To the right, you'll find the dining room bathed in natural light. The century-home charm is undeniable, with high ceilings, detailed moldings, and original hardwood floors. The living room is expansive, offering endless possibilities. Built-in bookshelves provide the perfect backdrop for a cozy reading nook. The kitchen is a beautiful blend of old and new, featuring plenty of space for casual dining. There's an area for an eat-in kitchen table and a traditional woodstove, adding rustic charm while keeping the home toasty during the winter months. Laundry and a four-piece bath on the main level enhance the home's functionality. Just off the kitchen, you’ll find a space that was once used as an office, but it could easily be transformed into a sunroom, den, or art studio and highlighted by its south-facing windows, which frame a lovely view of the backyard. Step outside, and you’re in for a treat—the patio offers a peaceful retreat for morning coffees, overlooking a picturesque backyard with gardens featuring flowering trees, perennials, and a veggie patch. In addition, the property includes 27 Main St E., a separate 1,000 sq. ft. detached office area with its own entrance, which has served as a doctor's office, bookkeeping service, and even a bakery over the years. This dynamic space is ideal for someone with a home-based business but could easily be reimagined as an in-law suite or rental unit for additional income. Located just steps from the main intersection in Markdale, this home is in a prime location. You’re within walking distance of essential services like the new hospital and school. Whether you're looking for a forever family home, a space to grow your business, or an investment opportunity, 29-27 Main Street East is ready to welcome its next chapter. (id:35492)
Grey County Real Estate Inc.
63 Greyview Drive
Grey Highlands, Ontario
Charming and Meticulously Maintained 3-Bedroom Brick Bungalow in Markdale. Welcome to this beautifully cared-for 3-bedroom, 2-bathroom brick bungalow located in the thriving town of Markdale. From the moment you arrive, you’ll notice the exceptional pride of ownership that has been poured into every corner of this home. Set on a well-manicured lot with an immaculate lawn and lush landscaping, this home invites you in with its classic curb appeal. Bright, Spacious Living space inside the home offers a warm and welcoming atmosphere. The large open living space is perfect for gatherings. The updated kitchen boasts, plenty of cabinet space, and room for meal prep and dining. The home’s three generously sized bedrooms provide plenty of space for a growing family or guests. The two full bathrooms have been carefully updated, ensuring comfort and convenience for everyone. This home has undergone numerous updates that make it truly move-in-ready. The siding, roof, heat pump, furnace, and garage door have all been recently upgraded, ensuring long-term durability and energy efficiency. Step outside to find a backyard with an updated deck, a cozy garden shed, perfect for storing tools, and a back patio, offering another quiet outdoor space to enjoy the surrounding greenery. The well-maintained lawn and landscaping show a dedication to year-round maintenance, making this property a standout in the neighborhood. The attached garage provides plenty of room for parking and additional storage. Situated in Markdale, this home benefits from the convenience of small-town living with all the amenities. Markdale's new hospital and school are just a short distance away. Whether you're starting a family, downsizing, or simply looking for a well-kept home with charm, this property offers it all. Don’t miss your chance to own this beautifully maintained home. (id:35492)
Grey County Real Estate Inc.
11 Noah Dr
Sault Ste. Marie, Ontario
Welcome to this stunning brand-new contemporary high-rise bungalow built by Ficmar Builders, nestled in the heart of the highly sought-after Greenfield Subdivision in Sault Ste. Marie. This exquisite home offers 1,259 square feet of open-concept living space, thoughtfully designed with modern elegance and family-friendly comfort in mind. The living room boasts soaring vaulted ceilings, creating an airy and inviting atmosphere that’s perfect for entertaining or relaxing. The main floor features three generously sized bedrooms and a beautifully designed 4-piece bathroom complete with a custom shower and a quartz vanity top. The kitchen is a true showstopper, equipped with high-end white shaker-style cabinets, a striking black island, luxurious quartz countertops, under-cabinet lighting, and a gorgeous backsplash that ties the space together seamlessly. Every detail in this home has been carefully chosen to ensure a sophisticated finish, from the engineered hardwood flooring throughout the main living areas to the tiled foyer and bathroom. The fully finished basement adds even more value, featuring a 4th bedroom, plenty of storage space, and ceilings with completed tiles. Comfort is a priority with gas-forced air heating, central air conditioning, and a modern security system included. The exterior is equally impressive, situated on a generous 65’ x 121’ lot. Enjoy a beautifully landscaped yard with a rear deck, a front concrete walkway, and a double detached garage with power. This home’s prime location offers the perfect blend of tranquility and convenience, with amenities, the Hub Trail, and the Sault Area Hospital just minutes away. Call and book your viewing today! (id:35492)
Century 21 Choice Realty Inc.
3311 - 45 Charles Street E
Toronto, Ontario
Luxury Chaz Yorkville Condo near the Heart of Yonge & Bloor. Just 2 min walk from new Yonge/Bloor Subway Station exit. Prestigious Yorkville/Yonge & Bloor Neighborhood. 580 sqft of no wasted space in this beautiful modern 1 Bed + Den + 2 Washroom + Large Balcony. Open Concept Functional Layout with 9' Ceiling, Flr-to-Clg Windows, Chef Inspired Kitchen W/Integrated & Stainless Steel Appliances. Building Amenities (24Hr Concierge, Fitness Ctr, Business Ctr, Games Rm, 3D & Sports Theatres, Billiard, Steam Rooms, Pet Spa, Outdoor Terrace W/BBQ, Party/Meeting Rooms, Exclusive Chaz Club on 36 & 37 Floors W/Huge Balcony Overlooking Breathtaking CN Tower/City/Lake Views & Much More). Close to U of Toronto, Library, Museums, Queens Park & More*Low Maintenance Fee Per Sq Ft. (id:35492)
Retrend Realty Ltd
117 Tamarac Road
Northern Bruce Peninsula, Ontario
Cozy, two-bedroom, four-season cottage nestled on the shores of Lake Huron. Perfect for weekend getaways or year-round living, this property combines rustic charm with modern convenience and offers incredible access to some of Ontario’s most picturesque destinations. The main living area is designed to capture lakefront living perfect for any season. Whether you're enjoying a quiet winter evening by the fireplace or a breezy summer afternoon with the windows open, the cottage offers a retreat for any time of year. Step outside to find an array of amenities for lake enthusiasts. The private boathouse ensures easy storage and access for kayaks, canoes, and boats, while the potential bunkie/shed is a versatile space, perfect for guests, a studio, or even a small workshop. A detached garage provides additional storage and parking. Just a short drive to Tobermory, Lions Head, both renowned for their crystal-clear waters, hiking trails, and unique local shops. Also, enjoy the sandy beach at Black Creek Provincial ParkDon’t miss this chance to own a piece of the Bruce. With its charming appeal, exceptional amenities, and breathtaking location, this Lake Huron cottage offers a rare opportunity to embrace lakefront living at its finest. (id:35492)
Gale Group Realty Brokerage Ltd
33 Borland Drive
Carleton Place, Ontario
Flooring: Tile, Absolutely Stunning Property! Be amazed by this modern and elegant 4 bed/ 4 bath home that is meticulously maintained and upgraded. Large and bright foyer entrance leading to an open concept floor plan featuring hardwood floors, open staircase to 2nd lvl, huge living room with gas fireplace, dining room and kitchen. Tons of natural light and large windows from which you can enjoy the views of your pool and backyard oasis! Cooking is an absolute delight in this Chef’s kitchen with granite counter tops, top of the line appliances and plenty of cupboard/counter space. Great layout on the second floor with primary suite, 2 generous secondary bedrooms, laundry rm and 4 pc bath. The impressive primary suite features a large ensuite with soaker tub/glassed in shower and w/i closet. Fully finished bsmt with a 4th bed, full bath, rec room and lots of storage. Awesome family friendly neighborhood, walking distance to Shopping/Grocery/Restaurants/Parks. This home is always spotless!, Flooring: Hardwood, Flooring: Carpet W/W & Mixed (id:35492)
Coldwell Banker Heritage Way Realty Inc.
1119 Pitt Street
Cornwall, Ontario
Want to own your own home, but don't qualify for traditional financing? VTB AVAILABLE ON THIS PURCHASE! Call now for details. This affordable 3 bed bungalow is located in an urban centre-town location, in close proximity to shops, recreation & amenities. This property is practical and economical. The penny-wise buyer will appreciate low overhead. This gem has a sensible layout with a generous living room and roomy eat-in kitchen. Two main-floor bedrooms and a bathroom complete the main level. There's a 3rd bedroom / flex room upstairs in the 1/2 story. Unfinished storage and utility space in the basement. Enjoy the rear deck, perfect to relax on a hot summer day or host into the evening. The backyard is 100ft deep, semi-enclosed and private with parking for 2 vehicles and a sizeable storage shed. Gas furnace, central A/C, metal roof, owned H20 tank. 24hr notice minimum for all showings. 24hr irrevocable. Sellers are registrants. Call today. (id:35492)
RE/MAX Affiliates Marquis Ltd.
100 Arthur Street
St. Catharines, Ontario
Welcome to 100 Arthur Street. This chic raised bungalow is located in the desirable north end of St. Catharines, just steps from Sunset Beach, Great Lakes waterfront trail, and a short drive to Niagara’s world-renowned wineries. One of St. Catharines best intimate Italian restaurants, Valley, is right outside the front door. This home has been completely updated with new floors, bathrooms, kitchen, roof, AC unit, and windows, as well as beautiful hardscaping and landscaping. The bright main floor offers a convenient layout with an updated, open-concept kitchen and dining area, with a patio door leading to the refreshed, fully fenced backyard and deck. At the front of the home, you'll find a cozy family room, a good-sized bedroom, and an updated 4-piece bathroom. One of the coolest features of this home is its front covered porch, perfect for enjoying your morning coffee or an evening glass of wine. The above grade lower level offers a spacious bedroom/recreation area with endless possibilities to meet your needs. There’s also an updated 2-piece bathroom, a laundry area, and plenty of storage space. Whether you're a first-time buyer, a young couple looking for a starter home in an amazing area, downsizing, or an investor looking to add to your portfolio, you won’t want to miss this one! (id:35492)
RE/MAX Niagara Realty Ltd
467 Woodridge Drive
Goderich, Ontario
This beautiful home is just one of a number of stunning styles of homes built by local company Heykoop Construction. Finished to the highest standard, this perfect property is located in the new upscale subdivision of Coast Goderich. Luxury finishes come as standard including sleek quartz countertops, vinyl plank flooring, Gentek windows, Hardie Board and Batten siding, potlights, and more. This home is move in ready, available for immediate possession and includes a variety of upgrades including but not limited to lighting, additional windows, tile shower and the beautiful coffee bar in the kitchen. Coast Goderich is perfectly situated along Lake Huron with lakeside access, plenty of outdoor space, and hiking trails. Extra amenities in the area include bars, breweries, and fine dining with plenty of events and festivals for the family fun. Price includes HST. Call today to learn more about your new home in Coast Goderich. (id:35492)
Royal LePage Heartland Realty
1405 - 108 Garment Street
Kitchener, Ontario
Unobstructed corner views of Victoria Park, DTK and Kitchener West! Enjoy the morning coffee on your private balcony featuring panoramic views of Kitchener and Waterloo from the 14th floor at Kitchener's newest Garment Condos tower with unparalleled amenities! Garage parking, a lobby lounge, heated pool, gym, yoga studio, party room, rooftop basketball court, pet area, and plenty of parking for visitors! The unit has upgraded appliance package, and a stand up shower in the ensuite. Window coverings are installed. The 2 bedrooms are separated with a hallway and access to the living space. The balcony is just off the kitchen providing you with stunning views from your kitchen facing the floor to ceiling glass on the balcony door! With completely unobstructed views from each of your windows it's easy to see why this 2 bed floor plan is highly desirable! (id:35492)
Exp Realty
138 Ingham Road
Alnwick/haldimand, Ontario
Discover the unique opportunity to live on a peninsula overlooking Rice Lake! The sprawling home showcases incredible sky & lake views while being surrounded by 73 acres of serene, park-like land. The 580 ft of waterfront offers potential for development and direct access to Rice Lake with a convenient boat launch just down the road. This contemporary styled home features over 10,000 sqft of total living space. The main floor offers 3400 sqft of high end finishes and a thoughtful flow. The walk-out basement, second floor, attic, and area over the garage awaits your creativity and vision. Oversized windows, spacious principal rooms, 10 ceilings and views that will take your breath away! The kitchen has a lovely atmosphere: open to the living and dining areas with spectacular views of the lake. A chef's dream, with granite countertops and lots of storage. Each bedroom boasts its own private ensuite, what a luxury! The expansive west facing wrap-around deck is the ideal oasis with extended dining and living areas and stunning unobstructed views to enjoy with friends and family. With a three-car garage, energy-efficient features and walking trails, this property combines comfort and nature beautifully. Conveniently located with easy access to Roseneath, Hastings, and Cobourg. Great potential for single family or multi generational living. This is truly a versatile property and a lovely place to call home! (id:35492)
Royal LePage Proalliance Realty
171 Kingfisher Lane
Goderich, Ontario
Welcome to this exquisite residence where sophistication meets functionality. This Coastal Breeze property comes already customized and showcases the luxury of space with a seamless transition from the double garage to the open concept living room, kitchen, and dining area. An inviting area for relaxation, entertainment, and culinary adventures. Stepping into the living room, you will immediately notice two things: the grandeur of the striking cathedral ceiling and the large luxurious fireplace. A thoughtfully designed south wall boasts glass terrace doors and plenty of windows letting in an abundance of light. From here you can see the property backs onto luscious parkland with a stunning view of the lake. Located off the kitchen is both a beautifully designed pantry and a separate laundry room. With four generously sized bedrooms, the secondary suites on the lower and upper-level floors are perfectly adaptable to your lifestyle needs. Whether it's a cozy TV room for family movie nights or a serene study for productive work sessions, you can be sure of versatility. Throughout the property, you will notice high-quality finishes from floors to ceiling with numerous upgrades and customized design options on display. Don't miss the opportunity to make this one-of-a kind home your own, where every detail is crafted with comfort and enjoyment in mind. (id:35492)
Royal LePage Heartland Realty
205 - 234 Rideau Street
Ottawa, Ontario
Welcome home to 234 Rideau St #205! 1 bedroom/1 bathroom, executive condo in the heart of downtown. Bright open-concept living space with quality finishes throughout, including hardwood & tile flooring. In-unit laundry, and all appliances included. Private outdoor patio space. This building features an indoor pool, fitness centre, party room and security. Walking distance to University of Ottawa, Parliament Hill, Rideau Canal, Rideau Centre, restaurants, cafe's and everything that the historic Byward Market has to offer. 48 hours irrevocable on all offers. (id:35492)
Royal LePage Team Realty
47 Osler Street
Toronto, Ontario
WELCOME TO 47 OSLER ST. THIS NEWLY UPGRADED SEMI SHOWS LIKE A DETACHED. $$$ SPENT ON UPGRADES! NEW GATE, TILED ENTRANCE, NEW FLOORS, NEW PAINT, NEW STUCCO, NEW PRIVATE PATIO FOR COMFORTABLE ENTERTAINING. CREATE YOUR OWN OASIS IN THE HEART OF THE CITY, WITH ENOUGH LAND SPACE FOR FRONT AND BACKYARD GARDEN. HARDWOOD FLOORS THROUGHOUT. BASEMENT APT IS IDEAL FOR IN-LAW OR LIVE AND ENJOY INCOME FROM THE PRIVATE APARTMENT. FINISHED BASEMENT INCLUDES, WASHROOM, BEDROOM, OPEN CONCEPT LIVING/DINING, ENSUITE LAUNDRY AND SEPARATE ENTRANCE. THIS HOME IS THE STAR ON THE BLOCK! MOVE IN AND MAKE IT YOURS! **** EXTRAS **** ENCLOSED BACKYARD DECK, GREAT FOR ENTERTAINING. DETACHED GARAGE, SELF CLOSE FRONT GATE. (id:35492)
Homelife Silvercity Realty Inc.
102 Wood Crescent
Essa, Ontario
Top 5 Reasons You Will Love This Home: 1) Meticulously crafted brick home showcasing superior quality construction settled on a premium 50' lot in the highly sought-after Angus neighbourhood, showcasing both durability and elegance 2) Modern kitchen boasting sleek quartz countertops, stylish upgraded cabinetry, a functional peninsula with a breakfast bar, brand-new stainless-steel appliances, and a bright breakfast area with an 8' patio door leading to a private backyard 3) Modern kitchen boasting sleek quartz countertops, stylish upgraded cabinetry, a functional peninsula with breakfast bar, brand-new stainless-steel appliances, and a bright breakfast area with an 8-foot patio door leading to a private backyard 4) Open-concept living room with expansive windows and a cozy gas fireplace flowing seamlessly into the kitchen, perfect for hosting guests, alongside a formal dining room and office 5) Sun-drenched primary bedroom hosting a sitting area, an incredibly sized walk-in closet, and a spa-like ensuite. Age 1. Visit our website for more detailed information. (id:35492)
Faris Team Real Estate
375 White Water Road
Laurentian Valley, Ontario
Welcome country living at this sprawling 3 bed, 1 bath, all brick bungalow with attached and detached garages! You will be amazed by the space this home and property offers! Walking in the front entrance you are greeted with a nice landing to the main and lower level. Up a few steps leads you to a central hallway bringing you to the massive living room with newer picture windows. Cute eat-in kitchen with newer patio doors to the back deck and convenient access to the single attached garage off these areas. Down the hall are 3 generous bedrooms and a big 5-pce bathroom. The lower-level features amazing space to add a 4th bedroom, rec-room, and or 2nd bathroom. Detached garage is HUGE, lots of room for big toys! Dont forget about the beautiful farm views in the front and lush evergreen forest in the back! ALL NEW SEPTIC LAST YEAR! Roof - 5 Years Old. New Furnace in 2017/18. New front windows in living room & door in kitchen - 3 years ago. (Mandatory 24 hour irrevocable on all offers). (id:35492)
Royal LePage Edmonds & Associates
76 Marshall Street
Barrie, Ontario
Top 5 Reasons You Will Love This Home: 1) Stunning fully renovated five bedroom home that's ready for you to move in, featuring all-new modern updates throughout, including fresh flooring, trim, a freshly painted interior, an upgraded kitchen, luxurious bathrooms, and brand new windows and doors, all nestled in a well-loved, established neighbourhood 2) Spacious backyard, complete with a sparkling inground pool, perfect for entertaining and enjoying outdoor activities 3) Added bonus of a one bedroom in-law suite, accessible through its own private entrance through the garage, adds a world of possibilities, from hosting guests to generating rental income 4) Walk into the main level and be greeted by a sun-drenched design beautifully enhanced by an open-concept layout, designed for seamless family living, whether you're entertaining or enjoying quiet evenings at home 5) With standout curb appeal, this home boasts sleek new vinyl siding paired with striking modern stonework, while the extensive recent renovations offer peace of mind for years to come. 2,255 fin.sq.ft. Age 55. Visit our website for more detailed information. *Please note some images have been virtually staged to show the potential of the home. **** EXTRAS **** Additional Inclusions: Pool Safety Cover. (id:35492)
Faris Team Real Estate
46 Tennant Drive
Rideau Lakes, Ontario
This house is under construction. Images of a similar model are provided, however variations may be made by the builder. Located in South Point, just steps away from the Smiths Falls Golf & Country Club and within close proximity to trails & amenities in Smiths Falls. The ‘Casewood 2 Car Hip’ Model by Mackie Homes showcases ˜1,876 sq. ft. of main floor living space, highlighted by quality craftsmanship & beautiful finishes. This home is perfect for family living & entertaining, with a bright and spacious layout that seamlessly connects the spaces. The great room, complete with a fireplace, provides access to the sundeck, making it an ideal space for gatherings. The kitchen offers ample storage & prep space, anchored by a centre island with space for seating. Additional conveniences include a powder room, laundry room & a family entrance that opens to the 2-car garage. The primary bedroom features a 5-pc ensuite. In addition, there are two secondary bedrooms & a 4-pc family bathroom., Flooring: Mixed (id:35492)
Royal LePage Team Realty
114 Laguna Village Crescent
Hamilton, Ontario
This is an exciting opportunity for families seeking a spacious and modern home in Hanon, Hamilton! Introducing a stunning end-unit townhome in the highly desirable Summit Park community. Featuring three spacious bedrooms, three bathrooms, and over 1,500 square feet of beautifully designed living space, this home is perfect for growing families. Step inside to a bright, open-concept living, dining, and kitchen area, complete with sleek stainless steel appliances, perfect for entertaining or spending time with family. Enjoy the convenience of inside entry from your attached garage, a full unspoiled basement ready for customization, and a low maintenance fee. This home offers a peaceful, family-friendly atmosphere with access to top-notch schools, including a new high school and two elementary schools, plus shopping and amenities like Walmart, Canadian Tire, and major banks, all just minutes away. Commuters will love the easy access to the QEW, Hwy 403, the Lincoln Alexander Pkwy, and the Confederation GO station just 10 minutes away. This prime location offers the perfect blend of tranquillity and convenience. Don't miss your chance to make this dream home yours schedule a viewing today! (id:35492)
Royal LePage Signature Realty
102 Wood Crescent
Angus, Ontario
Top 5 Reasons You Will Love This Home: 1) Meticulously crafted brick home showcasing superior quality construction settled on a premium 50' lot in the highly sought-after Angus neighbourhood, showcasing both durability and elegance 2) Modern kitchen boasting sleek quartz countertops, stylish upgraded cabinetry, a functional peninsula with a breakfast bar, brand-new stainless-steel appliances, and a bright breakfast area with an 8' patio door leading to a private backyard 3) Modern kitchen boasting sleek quartz countertops, stylish upgraded cabinetry, a functional peninsula with breakfast bar, brand-new stainless-steel appliances, and a bright breakfast area with an 8-foot patio door leading to a private backyard 4) Open-concept living room with expansive windows and a cozy gas fireplace flowing seamlessly into the kitchen, perfect for hosting guests, alongside a formal dining room and office 5) Sun-drenched primary bedroom hosting a sitting area, an incredibly sized walk-in closet, and a spa-like ensuite. Age 1. Visit our website for more detailed information. (id:35492)
Faris Team Real Estate Brokerage
76 Marshall Street
Barrie, Ontario
Top 5 Reasons You Will Love This Home: 1) Stunning fully renovated five bedroom home that’s ready for you to move in, featuring all-new modern updates throughout, including fresh flooring, trim, a freshly painted interior, an upgraded kitchen, luxurious bathrooms, and brand new windows and doors, all nestled in a well-loved, established neighbourhood 2) Spacious backyard, complete with a sparkling inground pool, perfect for entertaining and enjoying outdoor activities 3) Added bonus of a one bedroom in-law suite, accessible through its own private entrance through the garage, adds a world of possibilities, from hosting guests to generating rental income 4) Walk into the main level and be greeted by a sun-drenched design beautifully enhanced by an open-concept layout, designed for seamless family living, whether you’re entertaining or enjoying quiet evenings at home 5) With standout curb appeal, this home boasts sleek new vinyl siding paired with striking modern stonework, while the extensive recent renovations offer peace of mind for years to come. 2,255 fin.sq.ft. Age 55. Visit our website for more detailed information. *Please note some images have been virtually staged to show the potential of the home. (id:35492)
Faris Team Real Estate Brokerage
151 Countess Street N
West Grey, Ontario
All brick 2 bedroom home in Durham with hardwood floors, natural gas furnace (2018), updated bathroom and full basement. Nice fireplace surround in living room as a decorative feature, original ""milk door"" and interesting features of this era. Detached 10x18 garage suitable for smaller vehicle or great storage. Lot is 160' deep with good privacy. Nice location within walking distance to all amenities. An affordable opportunity. (id:35492)
Royal LePage Rcr Realty
1264 Olde Base Line Road
Caledon, Ontario
Wow! What a starting point! This 3 bedroom / 2 bath brick bungalow sitting on a pretty 2-acre property, has been lovingly cared for by the same family for 45 years. The spacious home has an impeccable layout so you can concentrate on updating the dcor to your style. The expansive basement is a blank cavass other than the cheery laundry room. But the piece de resistance is the 24x36 foot workshop (or additional detached garage) with over 10-foot ceiling, propane waterpipe heated floors, 100 am service & gorgeous staircase up to sitting area & storage space its sure to seal the deal.Home has 30-year algae-resistant fiber glass asphalt shingles installed in 2008 so you can enjoy the lushness of the surrounding trees without concern for your roof. The home features hydronic (hot-water radiant) heat which gives a gentle, very clean way to heat the home. Ducts were also installed for central air conditioning meaning it is simple to convert to forced air heat, if you choose. The well is generous as they told me they used to fill the neighbours pool from it! The best of both worlds with this country property that is about 10-15 minutes to Georgetown, Erin or Brampton. Moments to the charming village shops & cafes, the Caledon Ski Club, Caledon Golf Course, Hiking, Cycling, Horseback Riding or kayaking down the lazy Credit River. **** EXTRAS **** Property is under NEC, CVC & Greenbelt Conservation (id:35492)
Century 21 Millennium Inc.
28 Crawford Drive
Marmora And Lake, Ontario
Turnkey Living in Marmora Beautifully Renovated BungalowDiscover the perfect blend of small-town charm and modern convenience in this stunning corner-lot bungalow. Recently renovated from top to bottom, this home is truly a turnkey, offering you the ease of moving in and enjoying it immediately. Step into the open-concept main floor, featuring three beautifully updated bedrooms and a spacious living, dining, and kitchen area designed for today's lifestyle. Relax in the cozy 3-season sunroom, complete with a gas fireplace, or host BBQs and gatherings on the partially covered porch.No detail has been overlooked, with upgrades including a brand-new kitchen and bathrooms, updated furnace, A/C, and energy-efficient triple-paned windows and doors, R50 attic insulation, vinyl siding, and a new roof. Modern flooring throughout the fully finished basement is a standout, boasting a large family room, an extra bedroom, a sleek three-piece bathroom with a walk-in shower, and a separate laundry room. With its private entrance from the mudroom off the second driveway, this space is ideal for a potential in-law suite or rental opportunity. Outside, enjoy the benefits of two driveways and an oversized 2-car detached garage, perfect for parking, storage, or a workshop. This home's price has recently been reduced, making it an incredible value for all the updates and features it offers. Situated on a quiet street, it is within walking distance of schools, the arena, and downtown Marmora. Crowe Lake, with its park, beach, and boat launch, is just minutes away for outdoor enthusiasts, while Peterborough and Belleville are within easy reach for city conveniences. Don't miss this opportunity for a quick closing and a fresh start in your new home. (id:35492)
Century 21 Champ Realty Limited
253 Golf Course Road
Conestogo, Ontario
Welcome home to this bungalow located on prestigious Golf Course Rd in Conestogo. Situated on a 0.396 acre and owned for 30 years this home is what you've been searching for. Beautifully landscaped gardens and large curved driveway greet you as you drive-up. Opening up inside to a large foyer with bright main floor office to the side and sight lines through the living room and sun room out to your gorgeous sprawling south facing yard. This main floor offers both warmth & greatness with high ceilings, windows galore (with custom window treatments), and architectural accents. With over 5400sq ft of finished living space there is no shortage of room. The large kitchen has been fully re-done (VanDel 2018) with no expense spared - it includes large island, Miele built-in appliances, extended upper cabinetry & granite counter top. From your kitchen you have access to your formal dining room, a door to your side yard patio, and into your cozy family room with custom gas fireplace. On the other end of your home, you have the bedroom wing. Two good sized bedrooms both with access to their shared full bath, there is also main floor laundry off the garage. Your primary bedroom escape is tastefully decorated - has 3 closets, 2 access points, and an oversized 5 piece ensuite. Heading downstairs you will find two more bedrooms to be used as your family requires, a large games area, custom built kitchenette and rec room area with gas fireplace along with 3 piece bath and steam sauna. There is also a custom - built bird’s eye maple bar with six stools. The basement conveniently has two walkups - one to inside the to the garage and one to the west side of the home, as well as large storage room. The home front and back have been professionally landscaped. The hardscaping in the back includes multiple patio areas, hot tub, built-in gardens and storage shed. With room to run, play, relax and entertain overlooking the 5th hole Moors tee. This is a must see! Flexible closing available. (id:35492)
Condo Culture Inc. - Brokerage 2
1112 Fifth Street E
Cornwall, Ontario
1112 Fifth St, a beautifully updated brick bungalow, located in a sought-after Cornwall neighborhood, is ideal for families, or investors. The main floor boasts a newly renovated kitchen, a spacious living room, and three comfortable bedrooms. One bedroom features patio doors leading to a private deck with a serene treed backdrop, perfect for outdoor relaxation. The finished basement with a SEPERATE SIDE ENTRANCE expands your living space with a modern three-piece bathroom, offering flexibility for guests, a home office, or extra family space. Enjoy the comfort and convenience of natural gas heating, central air conditioning, and a brand-new roof installed in 2023. This home is perfectly situated close to shopping, parks, schools, and bus routes. Dont miss this fantastic opportunity to own a lovely home in Cornwall. Schedule your showing today! (id:35492)
Royal LePage Team Realty
46 - 35 Waterman Avenue
London, Ontario
3 Storey completely renovated townhome with garage and drive-way space, plus visitor parking. This unit is stunning with white shaker kitchen and new stainless steel finish appliances. Walk into lower level from garage and there is space for rec room, office, games room or storage. The second level offers so much space with eat-in kitchen, living and dining area, along with bathroom and laundry area. Stackable washer/dryer. Three good-sized bedrooms on third level along with 4 piece bathroom. All of this along with a location that is perfect. Right across from two hospitals, easy access to highway 401 and an easy commute to downtown London. Walk out from living area to private patio. Available for immediate occupancy. (id:35492)
A Team London
1291 Cambridge Drive
Oakville, Ontario
Located in prestigious Eastlake Oakville, this rare 17,168 sqft property is a minute from Lakeshore Rd and Gairloch Gardens, offering unparalleled convenience and exclusivity. This expansive lot provides unique extra square footage, perfect for building your dream luxury home. All necessary permits, including demolition and building permits, are in the final stages of processing and will be ready for the new owner. Design and build a stunning full limestone home featuring exquisite architectural elements and exceptional functionality in one of Oakville's most desirable neighbourhoods. Don't miss this prime opportunity! **** EXTRAS **** Property is sold as-is condition! Ready for custom home build! Perfect opportunity to create your dream home in a prime Eastlake Oakville location! (id:35492)
Forest Hill Real Estate Inc.
45 Gore Street W
Perth, Ontario
This 1900 brick home is simply spectacular. Spectacular in so many ways - the outstanding backyard that is so private for an in-town home with inground salt water pool, covered back porch, gorgeous gardens; the spacious eat in kitchen so unusual for a home of this era, upgraded in 2022, loads of storage, high end appliances, casual island for gathering; the primary suite - huge bedroom, luxurious ensuite with heated floors, closets galore including a walk in closet; the heated double car garage with inside entrance; the bright wonderful overall space perfect for entertaining and everyday living. Hardwood floors, high ceilings, artistic mouldings/trims, main floor laundry, energy efficient fireplace, abundant storage, meticulously maintained and renovated with quality workmanship and finishings, only minutes walk to downtown and Perths superb restaurants, unique shops, and all the other wonderful amenities Perth offers. One of Perth's finest! (id:35492)
Coldwell Banker Settlement Realty
80 Townsend Avenue
Burlington, Ontario
Escape the busyness of the city to your beautiful oasis in the coveted Aldershot Village of Burlington. This exceptionally well-designed home offers a perfect blend of privacy and city living. Spend three seasons unwinding and entertaining on the expansive deck, overlooking an open ravine, perennial garden and home to wildlife galore. Soak in the sunshine with your backyard becoming a true living space extension. Inside, enjoy a cozy living room with a wood-burning fireplace and hardwood floors throughout. The open-concept custom kitchen features the original stained-glass window, gas stove, granite counters and has lots of storage (including under both sides of island, pullout drawers, spice cabinets, and a large pantry) as well as the solarium style dining area with a view of backyard. The centre staircase leads to a serene primary suite, two additional bedrooms and a 3-pc bath, all providing ample living space. The finished lower level with walkout to a huge gated deck, boasts a large family room with a gas fireplace, mudroom, laundry room (with even more storage) and a powder room. This home is perfect for entertaining all the guests that want to visit! Experience Burlingtons unique lifestyle with easy access to forested hiking trails, golf courses, Lasalle Marina/boating, dining, highways and the Go Train. Welcome Home!! **** EXTRAS **** Backyard Hardscaping: 2024; A/C: 2022; Windows and Front Door: 2022; Roof: 2021; Hot Water Tank(Owned): 2019; Interior Renovation Completed: 2024 (id:35492)
RE/MAX Professionals Inc.
3009 - 397 Front Street W
Toronto, Ontario
Located in the Heart of Downtown, this Bright and Spacious 1 Bedroom plus Den Unit offers over 720 sq ft. of living space. Ceiling to Floor Wrap Around Windows allow for Spectacular Panoramic views of the City. Spacious Bedroom with double closets. Walking Distance to The Well, CN Tower, Roger's Centre, shops and restaurants. **** EXTRAS **** Underground Parking Space, Amazing Amenities including Pool, Gym, Spa, Theatre, Basketball Court, and Meeting Rooms (id:35492)
Right At Home Realty
21 Dune Street
Russell, Ontario
Flooring: Hardwood, Flooring: Carpet W/W & Mixed, Flooring: Ceramic, Welcome to this brand new 3 bed, 2.5 bath detached home in the family oriented neighborhood of Limoges. This beautiful home is built on a premium lot w no REAR NEIGHBORS. The main LvL features a 9ft ceiling along with a lovely sunshine filled living/dining room highlighted by cathedral ceiling, modern hardwood flooring throughout. You’ll love cooking in this gourmet kitchen which is equipped with ample cabinetry including a large pantry, modern island w/breakfast bar, bright eating area & big bright windows makes for a great way to start your day. As you make your way up to the 2nd level you will notice 3 spacious bedrooms including your master suite with 3 piece en-suite & spacious walk-in closet giving everyone the space they need. The laundry room along with the main bathroom are conveniently located on the upper level. Spacious unfinished basement with 3pc. rough in awaits your personal touch. Inspiring details & design evident in every inch of this home. A MUST SEE (id:35492)
RE/MAX Hallmark Realty Group
1332 Victoria Street
Petawawa, Ontario
Calling all First Time Home Buyers, check out this renovated starter home at the Petawawa Point, with large eat in kitchen, lots of cupboard space, four appliances, a generous sized living room with front deck, main floor laundry two large bedrooms & a third bedroom/den, and a four piece bath, there is also a private fenced back yard for your dog, and lots of storage room in the basement, newer natural gas furnace, 100 Amp breaker service. Walking distance to the Petawawa Point, and a short drive to Garrison Petawawa. (id:35492)
Century 21 Aspire Realty Ltd.
1604 - 1285 Cahill Drive
Ottawa, Ontario
Welcome to 1285 Cahill - Strathmore Towers! This turn-key 2 bedroom, 1 full bathroom unit has been extensively remodelled from top to bottom to ensure a truly unique living experience. Enjoy a highly efficient layout, no square footage wasted! The custom open concept white kitchen features quartz counters with an L-shaped island, stainless steel appliances and IN UNIT LAUNDRY! Engineered white oak hardwood flows throughout the main living space and bedrooms, complimented by stylish tiles in the bathrooms and foyer. Good bye popcorn ceilings - Smooth ceilings throughout! Wall to wall windows provides a stunning unobstructed 16th floor view facing the Gatineau Hills. Amenities: outdoor pool, sauna, guest suite, party room, workshop room. Covered parking spot included. Condo fees include all utilities. All unit renovations completed late 2021/2022. (id:35492)
Real Broker Ontario Ltd.
201 - 354 Gladstone Avenue
Ottawa, Ontario
Welcome to 354 Gladstone in Centretown. Don't miss this bright two-bedroom condo at Central 1 in the heart of Centretown. 9' ceilings, hardwood floors, floor-to-ceiling windows that allow for lots of natural light and an open concept kitchen with quartz countertops and stainless steel appliances, Freshly painted. It is urban living at its best, with concrete ceilings and pillars, exposed ductwork, and a modern industrial feel. The flooring is tile and hardwood. Massive Private Terrace provides an amazing outdoor retreat to relax and enjoy. Amenities include an exercise room, a terrace with BBQs, a party room and concierge service. Unbeatable downtown location with Shoppers Drug Mart, LCBO, and Starbucks under the building. Lots of shops and restaurants are footsteps away on Bank St. Short walk to the Glebe, Landsdowne Park, Elgin St, and downtown. Experience downtown living at its best. The building is certified LEED Gold, includes a locker and pet friendly. There is public transit, street parking, and highway accessibility. **** EXTRAS **** Amenities (the gym, Party room, and the courtyard with shared BBQ) are located on 2nd level. (id:35492)
Royal LePage Team Realty
1906 - 158b Mcarthur Avenue
Ottawa, Ontario
Flooring: Tile, Welcome to this beautifully remodeled 2-bedroom, 1-bathroom condo with stunning views of the Rideau River. Recently updated with refinished flooring, brand-new appliances, a sleek new countertop, fresh paint throughout, and a new window AC unit, this home is move-in ready! The windows are set to be replaced soon at no cost to the buyer, ensuring even more value. Enjoy the outdoors on a long balcony that spans the entire length of the apartment, perfect for taking in the serene views. Building amenities include an indoor pool, sauna, gym, conference room, library, and workshop. For added convenience, several shops are attached to the building, making shopping a breeze. Don’t miss out on this rare opportunity!, Flooring: Hardwood (id:35492)
RE/MAX Hallmark Realty Group
192 James Street
Ottawa, Ontario
Great investment opportunity for an investor or an owner occupier! This classic brick 3-storey Triplex is located in convenient Centretown! Apt 1 features 2 Bedrooms, hardwood floors, a large updated Kitchen with breakfast bar & an updated Bathroom as well as a private backyard deck! Apt 2 features 1 Bedroom + Den, hardwood floors, updated Bathroom, large Kitchen & balcony overlooking the street. Apt 3 features LVL flooring, an updated Kitchen, an updated Bathroom, a balcony overlooking the street as well as a rooftop deck overlooking the backyard. Basement storage and mechanical room. Central Heating & Air Conditioning. Four Hydro meters. Three parking spaces! Tenancies are month to month. Many recent updates over the past few years. An exceptional property in a central location!, Flooring: Carpet W/W & Mixed (id:35492)
RE/MAX Affiliates Realty Ltd.
12 Alphonse Street
The Nation, Ontario
Flooring: Vinyl, FULLY RENOVATED 3 beds, 1 bath house with classic charm, featuring crown moulding. With a new furnace and air conditioning unit, you can enjoy year-round comfort. The home’s interior has been refreshed with new insulation(attic), new kitchen, new bathroom, paint and flooring, making it a low-maintenance sanctuary that showcases pride of ownership. The layout is perfect for families, with ample natural light and inviting living spaces. Located within walking distance to local schools and the arena, this property is ideal for families or starter home. Enjoy the convenience of city water and sewage services, ensuring worry-free living. Separated heated work shop. The burgeoning community boasts a new Perkins’s restaurant, enhancing the local dining scene. Plus, with quick access to Highway 417, you’re just 45 minutes from both Ottawa and Montréal, making commuting a breeze. Don’t miss this opportunity to own a beautifully renovated home in a fantastic location.Schedule your showing today!, Flooring: Laminate (id:35492)
Royal LePage Performance Realty
116 Danzig Terrace
Ottawa, Ontario
Welcome to 116 Danzig Terrace. A single-family home situated in the Blackstone community of Kanata. The main floor boasts a spacious foyer, powder room, inside garage door entry, and flex room. Features include hardwood flooring, upscale open concept living, dining and great rooms with a gas fireplace. The spacious kitchen consists of an upgraded & modified builder layout, a large kitchen island, quartz countertops, backsplash, extended cabinetry overlooking the great room. The upper level invites you to a primary bedroom with large walk-in closet, 4-piece ensuite bath. Commodious secondary bedrooms, convenient laundry room, and a main bathroom ideal for a growing family. Located within minutes from top-rated schools, parks, shopping, transit, steps away from Rouncey Park, walking trails, and recreational ponds. ** This is a linked property.** (id:35492)
Tru Realty
1016 Larin Avenue
Cornwall, Ontario
Flooring: Tile, Flooring: Laminate, Charming 3-Bedroom Bungalow with Endless Potential and a Backyard Escape!\r\n\r\nWelcome to this charming 3-bedroom bungalow, nestled in a prime location just steps away from schools, hospitals, and all the conveniences of city living. This well-cared-for home invites you in with its cozy, open layout kitchen that’s perfect for both family living and entertaining.\r\nThe finished basement opens up endless possibilities! Whether you're looking to create additional bedrooms, an in law suite, home gym or a personal retreat, the space is ready to be transformed to fit your vision.\r\nOutside, the private, fenced backyard is your personal haven. Imagine soaking in the luxurious hot tub, surrounded by a beautifully landscaped setting—a perfect space to unwind or host gatherings with friends and family.\r\nWith its central location and fantastic potential for customization, this bungalow offers a rare blend of practicality and serene living. Your next chapter starts here, schedule your viewing today! (id:35492)
Keller Williams Integrity Realty
36 Crescent Drive
Brudenell, Ontario
Madawaska River - Palmer Rapids. This spacious family home offers a prime location along the Madawaska River, surrounded by mature trees for added privacy. Featuring 4 bedrooms and 2 baths, the property is mostly furnished and move-in ready. Enjoy a bright, open dining and living area, as well as a large 3-season sunporch. The detached 1-car garage doubles as a workshop. Detached 750 sq. ft. storage shed. There is 8 km of boating opportunities and additional routes for canoeing and kayaking, this home is ideal for outdoor enthusiasts. A perfect blend of comfort and recreation awaits!, Flooring: Carpet Over & Wood, Flooring: Vinyl, Linoleum (id:35492)
RE/MAX Country Classics Ltd.
111 Rideau Street
Drummond/north Elmsley, Ontario
Looking for your own piece of waterfront paradise? Welcome to this year-round residence in Beverage Bay on the Rideau. This open-concept home offers breathtaking views, with high ceilings and an expansive wall of windows that frame the waterfront. The main floor showcases beautiful hardwood floors and custom wood finishes, while a spacious center island provides the perfect setting for hosting family and friends. Relax on cool evenings in the living room, complete with a cozy propane stove. Upstairs, the primary suite boasts a double-sided electric fireplace, a luxurious soaking tub, polished hardwood floors, tall ceilings, and an abundance of natural light. The finished lower level offers additional living space, perfect for an office or family room, with large windows allowing natural light to pour in. Step outside and enjoy your waterfront, featuring a peaceful, secluded bay ideal for serene living. (id:35492)
Royal LePage Advantage Real Estate Ltd
119 Sophie Lane
Merrickville-Wolford, Ontario
This stunning home combines modern elegance with thoughtful design, making it a perfect choice for comfortable living and entertaining. Stepping inside, you'll be greeted by soaring 9-foot ceilings & windows that fill the space with natural light. The open-concept kitchen is a chef's dream, featuring a sleek stone backsplash, under-cabinet lighting, & a seamless flow into the dining area, which opens to a private rear deck through patio doors ideal for both indoor and outdoor dining experiences. The living room is anchored by a stylish corner gas fireplace, creating a warm & inviting atmosphere. Upstairs, you'll find 3 bedrooms, along with a convenient second-floor laundry room. The basement provides additional living space, with a cozy family room with a bar sink, perfect for entertaining or relaxing. Situated in a prime location close to shops and restaurants this home offers both convenience & tranquility, making it the perfect blend of style and practicality for today's buyer. (id:35492)
Royal LePage Advantage Real Estate Ltd
289 Ramblewood Drive
Wasaga Beach, Ontario
Welcome to your bright and beautiful new home in the West End of Wasaga Beach! This stunning Oaklands Model by Mamta Homes offers 1,967 sq. ft. of modern living space, perfect for families looking to relax and enjoy life near the beach. With a view of the escarpment and just a short stroll or bike ride to Beach Area 6, this home combines nature and convenience in one perfect location.\r\nThe open-concept main floor is designed for family gatherings, with a spacious living area, sleek quartz countertops, extended upper cabinets, and a handy walk-in pantry to keep things organized. The upstairs features a bright and inviting primary suite with a beautiful ensuite bathroom and a generous walk-in shower, along with two additional bedrooms and a second bathroom—ideal for a growing family. Plus, the laundry room is conveniently located close to the bedrooms, making life easier. The unfinished basement offers an excellent opportunity to personalize the space, whether you need a playroom, home gym, or extra storage. This brand-new home is excited to welcome its first owners! Located close to schools, shopping at the Superstore and LCBO, the Medical Centre, and only minutes from the beach, this home offers the best of Wasaga Beach living. With Blue Mountain just 20 minutes away and the GTA only 90 minutes, it’s the perfect spot for family fun and relaxation. One of the Sellers is a Licensed Realtor. Don’t miss the chance to make this beautiful home your own! (id:35492)
Revel Realty Inc.
77 Waterview Road
Wasaga Beach, Ontario
WATER VIEWS , SUNSETS of GEORGIAN BAY in this active Bluewater on the Bay Community .This home has PRIVACY PLUS Stunning open concept with soaring 18' floor to ceiling windows overlooking the water. Fabulous entertaining areas boast a massive deck, separate dining room, great room with fireplace and Chef's kitchen. Loads of luxurious features including built in appliances, induction cook-top, pantry, servery with glass cupboard doors, numerous pot lights, hardwood floors and surround sound throughout. Hunter Douglas motorized blinds and window coverings. Desirable main floor PRIMARY bedroom boasts a 5 piece spa-like ensuite, walk-in closet and walk out deck to views of the bay. Conveniently located minutes to restaurants, art galleries, shopping, beaches, and Blue Mountains. ****Must see Virtual Tour **** EXTRAS **** Maintenance is $306.00/month which includes Community Centre access, lawn maintenance and snow removal to front door. (id:35492)
Coldwell Banker The Real Estate Centre
264 Goderich Street
Kincardine, Ontario
THEY AREN'T MAKING LAND LIKE THIS ANYMORE! This stunning waterfront property on Lake Huron offers a peaceful retreat just steps from the water, with 96 feet of pristine lake frontage. The 3-bedroom, 1-bath home, complete with a bunkie, is nestled on a quiet, one-way street in Kincardine, close to downtown, the harbour, and all amenities. It’s perfect as a cottage or year-round home. Enjoy breathtaking lake views and world-famous sunsets. The property includes a beach stone fireplace, beachside retaining wall to prevent erosion and space for guests in the private bunkhouse. With potential for rental income, don’t miss this rare opportunity to own a slice of lakeside paradise! (id:35492)
Exp Realty
282 Noftall Gardens
Peterborough, Ontario
Discover this beautifully finished 3-bedroom, 4-bathroom home in one of Peterborough's most desirable family-friendly neighborhoods. Bathed in natural light and exuding a warm, inviting atmosphere, this residence is ideal for families seeking both comfort and style. The bright kitchen and modern flooring throughout offer a sleek look. Relax in the cozy living room, complete with a fireplace, and enjoy the convenience of main floor laundry. This home is equipped with a water treatment system, a central humidifier, and other ready-to-use features. The backyard provides a blank canvas for you to create a perfect relaxation area or patio. Situated in the north end, this property is within walking distance of numerous parks, making it a unique opportunity for your family. Discover how this move-in ready home just for you. **** EXTRAS **** Central Humidifier (id:35492)
Exp Realty










