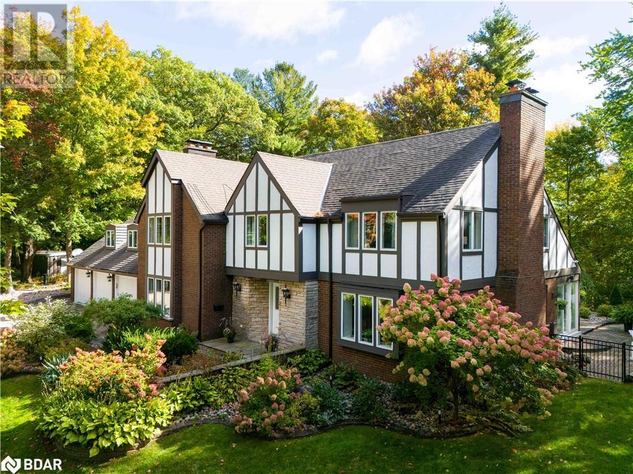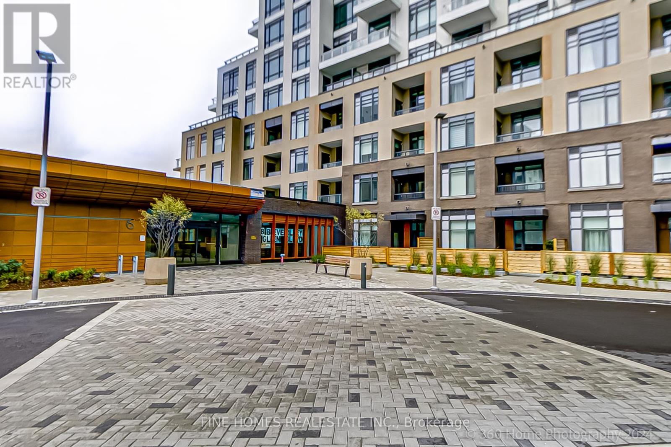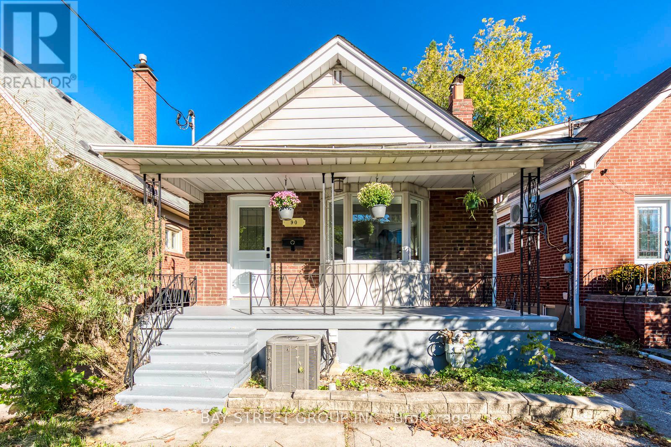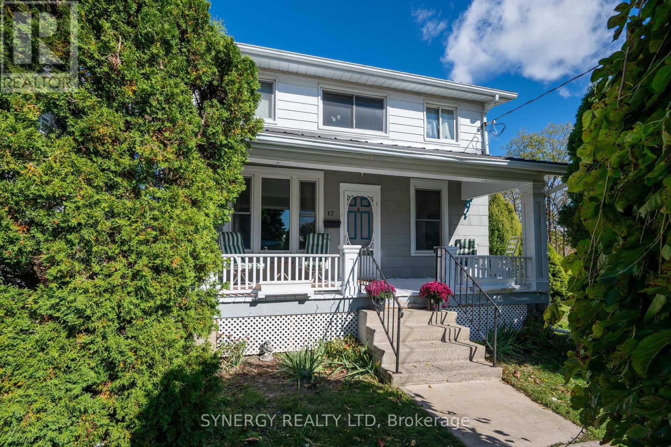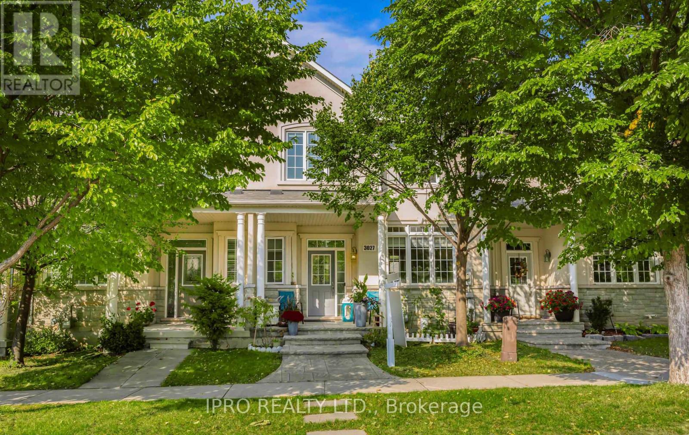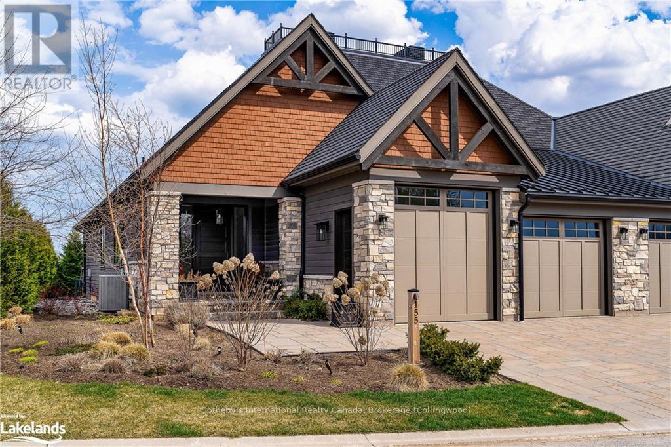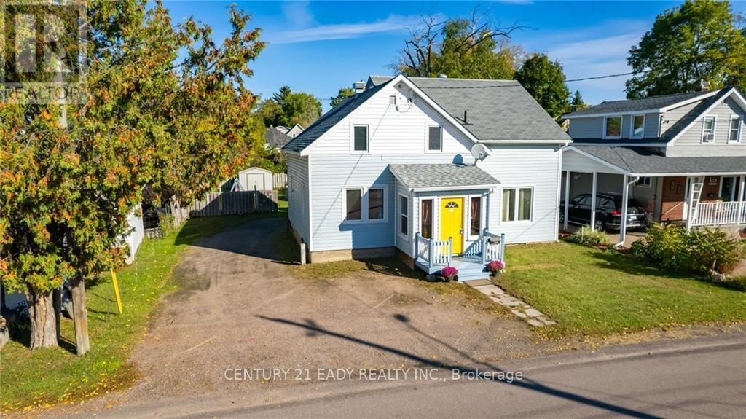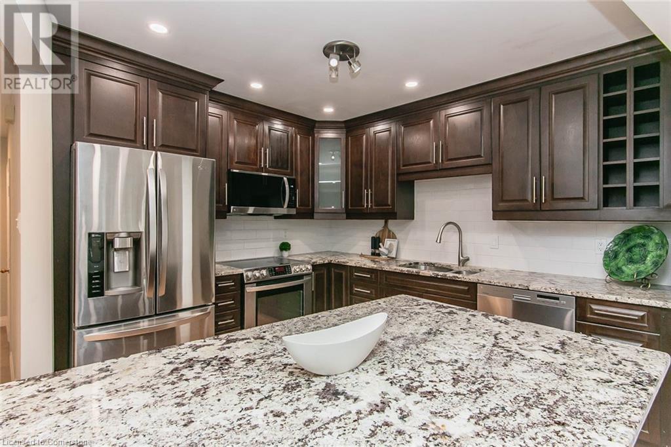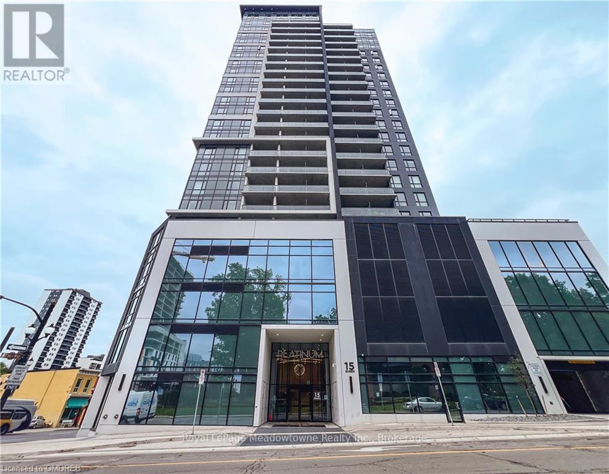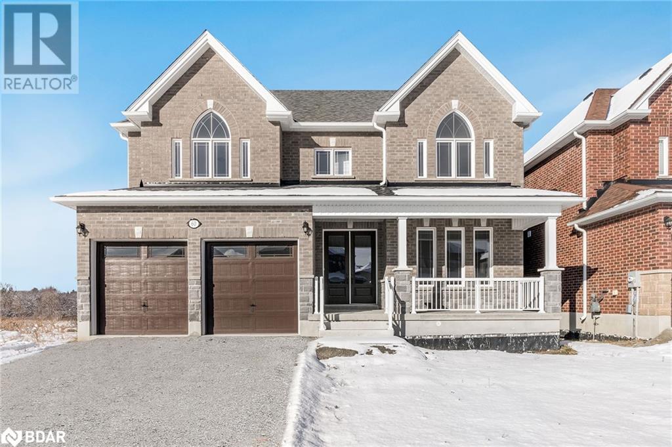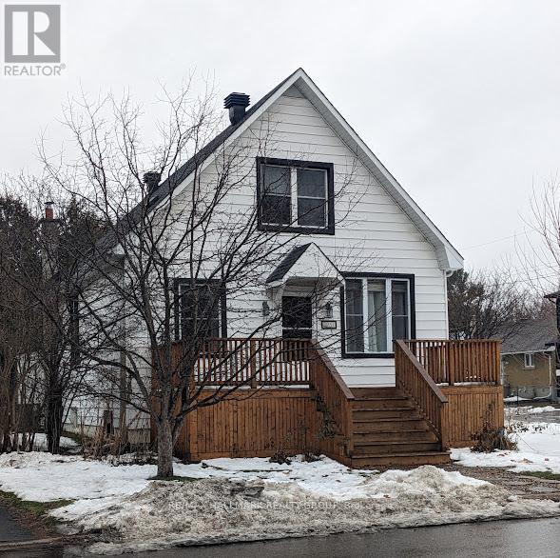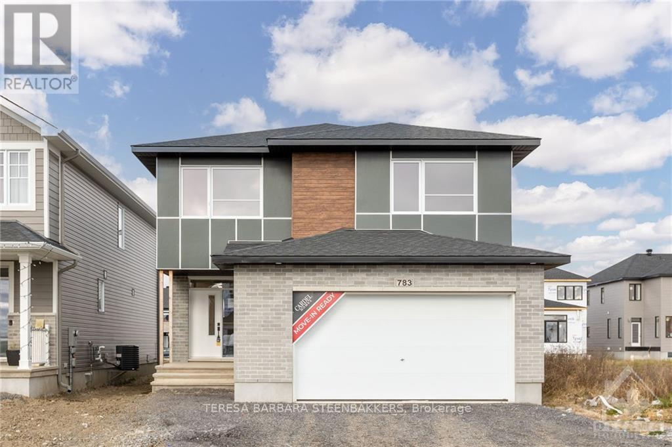816 - 480 Mclevin Avenue
Toronto, Ontario
Best Location, 2 bedroom Luxury condo in gated community, Mayfair on the green. Clear beautiful view. Den is like a 2nd bedroom with Closed door. Laminate flooring throughout, large open balcony w/unobstructed eastern view. Note: interior photos are prior to renting. Den was converted to 2nd bed room and has a big window and proper heating. 24 hrs gatehouse security, security cam system. All Inclusive rec center includes squash and tennis, pool and weights handicap accessible. Schools, shopping, medical offices, shopping, Public transit, Hwy 401 and places of worship nearby. offers Luxury Living. **** EXTRAS **** Offers anytime. (id:35492)
Century 21 People's Choice Realty Inc.
11 Park Trail
Midhurst, Ontario
This stately English Tudor manor, set on 2.2 acres of land, and beautifully positioned on a hill, providing breathtaking views from every window and creating exceptional privacy, right in the middle of the coveted Midhurst area. This exquisite home boasts 5 spacious bedrooms and 5 bathrooms. The fully renovated kitchen is a chef's dream, featuring top-of-the-line JennAir built-in appliances, a trend-setting AGA Mercury Oven range, and beautiful Cambria Quartz countertops, this kitchen is designed for both functionality and style. The generous family-size island invites gatherings, and glass doors open seamlessly to the pool-side patio, perfect for entertaining.There is new hardwood flooring throughout the home. The gracious dining room, complete with pocket doors, sets the stage for memorable meals, while the stone wood-burning fireplace adds warmth and character. The grand living room, adorned with a natural stone gas fireplace, features two sets of French doors. The inviting foyer welcomes you with heated floors, a convenient 2-piece bath, and a walk-in coat closet. Enjoy relaxation in the backyard sunroom, which boasts heated floors and skylights, creating a bright and airy retreat.The principal bedroom features 4-piece ensuite, heated floors and two large closets. One large bedroom offers direct access to a massive loft with a separate entrance and a full bath, presenting an ideal opportunity for in-law suite or guest accommodation.There is over 5000 sq ft of finished living space. The oversized 3-car heated garage is equipped with a full man cave setup, while a separate detached heated outbuilding serves as a versatile storage space. Over 5000 sq ft of finished livings space. The exterior boasts a heated semi-circular uni-stone driveway, in-ground saltwater pool, outdoor shower, fire pit, a cantilevered deck over the ravine and Gazebo covered Hot Tub. A full list of all the extra Features & Mechanical upgrades is attached to listing. (id:35492)
RE/MAX Hallmark Chay Realty Brokerage
49 Richard William Drive
Haldimand, Ontario
Beautiful 4 bedroom semi detached, only 3 years new. The covered porch welcomes you through double doors to the foyer, down the hall you will find a w/I coat closet, and 2 piece bath. You will notice how light and airy this home feels with it's high ceilings, natural light, and pot lights. Enter into the fresh white kitchen with ample space and cabinetry. Centre island with breakfast bar. Sleek black stainless stainless steel appliances include LG gas slide in stove, dishwasher, and fridge with water line. Living room with hardwood floors, sliding door to backyard, and dining area with modern fixture. Up the stairs you will find the primary bedroom with ensuite complete with walk in shower + glass door, and walk in closet. 3 more spacious bedrooms, 4 piece bath and bedroom level w/i laundry room. Inside entry from garage to house or basement allows complete separation if second suite is desired. Basement is framed with rough-in plumbing, ready for completion. Bonus - reverse osmosis water filtration system, central vac, window coverings, gas line in garage. Take a wander over to the park around the corner, a stroll along the grand river, or a bike ride on the Chippewa trail. This community offers family friendly living within minutes to all the necessities. (id:35492)
RE/MAX Escarpment Realty Inc.
323 - 430 Essa Road
Barrie, Ontario
WELCOME To this spacious condo! This stunning 2+1 bedroom suite is situated in a modern, brand-new building in Barrie. Located on the 3rd floor, it boasts a private balcony, one parking space, and is just steps away from major retailers, Shoppers Drug Mart, Starbucks, and a variety of restaurants. With easy access to public transit and Highway 400, commuting is a breeze. It's the perfect home for first-time buyers seeking spacious living or for those looking to downsize from a house. The building features exceptional amenities, including a fitness center, party room, and more. **** EXTRAS **** S/S Appliances, Washer & Dryer, All Electric Light Fixtures (id:35492)
Sutton Group-Admiral Realty Inc.
185 Cook's Mill Crescent
Vaughan, Ontario
Chateau Inspired Mansion,Over 5K sqft Luxury Living Space. In The Most Prestigious Upper Thornhill WoodsEstates Community By Fernbrook Homes. Rare Offered Home With Two Primary Bedrooms, One On The MainFloor And The Other On 2nd Floor. Boasting Ultra High-End Finishes & Upgrades; Chef's Dream KitchenW/High-End Appliances. 10'Ceilings On Main,10'& 9'On 2nd Floor/9'In Basement,20'High Ceiling AtFoyer & Family Room.Re-moulded Recently & Fully Renovated Bottom To Top, Exceptional WainscotPaneling, Pot-Lights & Crown Moulding Throughout. Two Comfort Zones Controlled By Two IndividualThermostats With Two Sets Of AC/Heating Equipment. Professionally Finished Basement WithPro-designed Exercises Room, Wet Bar, Fireplace & Nanny Suite. Lots Of Storage Space. TastefulInterlocking Surrounding, Pro-Landscaped Front & Back Yard Equipped Water Sprinkler System. $$$Spent On Upgrades, Too Many To List. **** EXTRAS **** Walking Distance To Sobeys,Longos,Synagogue,Community Centre,Restaurants,Dentist,LCBO,Banks &More.One Block Away From Hillcrest Mall. Higher Ranked Schools:Nellie Mcclung PS;Stephen LewisSS.Reputable PSs:Toronto Waldorf; Rutherford PS. (id:35492)
Right At Home Realty
15 Corners Avenue
Georgina, Ontario
Welcome to 15 Corners Ave! This home can check all the boxes for you!! Perfect for first time buyers, downsizers or in-between. This updated bungalow sits at the end of a quiet dead end street and offers 3 Bedrooms,2 bathrooms, an open concept Kitchen and Living area and a huge detached garage. The quiet lakefront Corners Park is only steps away from your front door. The Kitchen is updated with quartz countertops and the right amount of space to enjoy, entertain and eat in. The open concept Living area provides plenty of space to relax and unwind. In the primary bedroom you will find a 3 pc ensuite, walk in closet and walk out to a back deck to enjoy your private space! The 100ft wide lot allows you to have a perfect sized front/back and side yard and still accommodates a oversized detached garage with high ceiling and workshop area. The garage has both garage door entry at the roadside and single garage and man door entry on the side. Entire home has been freshly painted and ready for your personal touch. **** EXTRAS **** Many Updates: Furnace/AC 2024, new Septic tile bed (2023), Garage Roof (2023), Main Roof (2018), UV Filter (2023) (id:35492)
Royal LePage Your Community Realty
611 - 10 Stonehill Court S
Toronto, Ontario
Welcome to this beautiful 3-bedroom property, designed with an inviting open concept that makes it easy to transition from one room to the next. The spacious living and dining areas flow seamlessly, creating a perfect space for family gatherings or entertaining friends. The bedrooms are generously sized, offering comfort and privacy for everyone. The living/dining rooms open to a large balcony, providing a perfect spot to enjoy morning coffee or unwind in the evening. The entire home feels bright and welcoming with abundant natural light streaming through large windows. The convenience of in-suite laundry adds to the ease of living, while ample closets and storage space ensure everything has its place. This property combines style, functionality, and comfort, making it an ideal choice for families looking for a warm and practical home. This single-family property is conveniently situated near Finch and Warden, offering proximity to parks, plazas, and churches, with excellent access to public transportation. The condominium building features desirable amenities, including a party room, a gym, a spacious property with a tennis court, and a children's playground, all complemented by low maintenance fees. Its prime location provides easy access to the TTC and is close to major highways 404 and 401, Seneca College, local schools, Bridlewood Mall, and the L'Amoreaux Recreation Centre. Additionally, on-site property management ensures responsive service and a well-maintained environment, making this an ideal place to call home. **** EXTRAS **** Existing Stove & Fridge (id:35492)
Crescent Real Estate Inc.
712 - 8 Beverley Glen Boulevard
Vaughan, Ontario
One Of The Best Condo Units In The Gta! That Has It All!! This Bright, Beautiful, Spacious unit that Features 1850' + 600' Terrace, 3 Large Bedrooms plus den , 2 full Washrooms, Master With 2 Walk-In Closets/Built-Ins - 2 additional Private Balconies, Ensuite With standup shower, Separate Den, Hardwood Floors, 2 Parking, Locker And Much Much More! Walking Distance To Restaurants, Groceries, Promenade Mall, Park, Places Of Worship +++! Close To Public/Rapid Transit, Highway 7 & 407. Unique One Level Condo Living! (id:35492)
Fine Homes Realestate Inc.
90 Avondale Avenue
Toronto, Ontario
This Detached House Has Great Location-3 Mins Walking Distance To Sheppard/Yonge Subway Station With 2 Subway Lines - Easy Access To Hwy401. It Was Recently Top To Down Renovated, Modern And Open Concept Design, For 2+1 Bedrooms, 2 Washrms, Stylish Kitchen, Spacious Family Room Walk Out To Deck, Full Of Sunlight And Lot Of Storage Room. Bsmt - Recreation Room With Window, another Brs and Office. Fenced B/Yard, Garden Shed. Private and Street Parking Available. **** EXTRAS **** This Detached House In Top School Zone (Earl Haig) , Great Investment Opportunity Monthly Rental Income 3.5K+, Potential For Addition, Renovation, And Custom Build (id:35492)
Bay Street Group Inc.
1310 - 120 Harrison Garden Boulevard
Toronto, Ontario
Welcome to Luxurious Living at the Tridel built 120 Harrison Garden Boulevard! Immaculate 1-bedroom plus Den condo in one of Yonge and Sheppard's most sought-after buildings. Open-Concept Kitchen showcases Built-In Appliances. Well maintained. Excellent layout. Floor to ceiling Windows in the living room and bedroom with unobstructed view. Bright and Spacious. 687 Sq Ft of living space. 1 prk (lvl B) and locker included. Amazing Amenities With Visitor Parking, Guest Suites, Indoor Pool, Gym, Bbq Area, Media Room, 24Hr Concierge. **** EXTRAS **** Built In Appliances: Fridge, Microwave, Oven, Range Hood, Cook Top, Dishwasher, Stacked Washer & Dryer. Furniture Can Be Included or sold separately. (id:35492)
Property.ca Inc.
126 Timberwalk Trail
Middlesex Centre, Ontario
Under Construction - Embark on a journey to find your ideal sanctuary within Ilderton's coveted Timberwalk subdivision! Nestled within this picturesque locale awaits the Trinity model, a stunning one-floor bungalow meticulously crafted by Legacy Homes. Spanning 1840 sqft, this residence promises luxurious living at its finest. Upon entering, be greeted by expansive 9' ceilings and 8' doors, enveloping you in a harmonious open concept layout. The gourmet kitchen, a focal point of style and functionality, seamlessly connects to the inviting family room perfect for hosting gatherings and creating lasting memories. Discover two generously sized bedrooms, including a tranquil primary suite complete with an exquisite ensuite and an expansive walk-in closet. The unfinished basement, boasting 8'4"" heights, presents endless possibilities for customizing to your unique desires. Outside, the facade is a testament to craftsmanship, blending brick and hardie board siding, crowned by a welcoming covered front porch. This residence embodies the epitome of comfort and elegance, with the added allure of tailored customization opportunities courtesy of the esteemed custom builder. Unlock the door to your dream lifestyle! (id:35492)
Century 21 First Canadian Corp.
12 Mcnamara Street
Petawawa, Ontario
Welcome to 12 McNamara St! This charming end unit townhouse features three bedrooms and two and a half bathrooms across two levels. The welcoming open-concept main floor leads to a master bedroom complete with an ensuite, as well as two additional spacious bedrooms. The lower level includes a roomy recreation area, offering extra living space, along with laundry facilities and additional storage. Enjoy the benefits of a fully fenced yard and attached single car garage.***, Flooring: Hardwood, Flooring: Ceramic. (id:35492)
One Percent Realty Ltd.
3 - 2228 Upper Middle Road
Burlington, Ontario
Welcome to this delightful townhouse nestled in the desirable Brant Hills community! This well-maintained home features three spacious bedrooms and two fully updated bathrooms, making it perfect for families or first-time buyers. The living space is open and bright making it perfect for entertaining with a walkout to a private backyard. The upstairs features 3 bedrooms with updated floors, carpet, paint and light fixtures. The basement offers plenty of storage along with a large rec room that could also work as a 4th bedroom, brand new furnace and also has direct access to the underground parking spaces. Only moments from the 407, 403 and highway 5 this home is situated perfectly with many schools, grocery stores, shopping and public transit. The desirable Forest Heights complex has a community feel with an indoor pool and party room. You won't want to miss this! (id:35492)
RE/MAX Hallmark Alliance Realty
162 Leslie Road
Belleville, Ontario
Imagine yourself nestled in a 4 bedroom, 2 bath limestone century home on an 80 acre private lot surrounded by trees, pool, barn and outbuildings, backing onto the Moira River, siding onto a conservation area consisting of 176 acres f trails, with old forest growth. This remarkable property is a must to see! Upgrades: heat pump 2024, electrical 2024, steel roof, pre-consulation for lot severance. Outbuilding #1, original bake house with dutch oven, pool house. Barn with stalls, with two drive through openings, hay mow, drive-shed, cold storage, storage outbuilding. Hiking, fishing, caving and enjoying nature awaits. **** EXTRAS **** Property backs onto the Moira river. Beautiful tree lined driveway leading up to Limestone home.20'x50' Inground Concrete Pool. Barn with stalls, drive shed, storage shed, bake house, farmable land. (id:35492)
Royal LePage Proalliance Realty
8056 Highway 35 N
Kawartha Lakes, Ontario
Welcome to a rare opportunity to own a charming 3+1 bedroom, 2 bathroom home with a walkout basement, on a sprawling 27 acre woodland property, with 33 feet on the scenic Gull River (dock included) which leads to nearby Moore Lake and East Moore Lake, all situated in the gorgeous Kawartha Lakes region. From the river side, enjoy the beautiful, meditative view from your dock, away from the hustle bustle, enjoying a book, swimming, fishing, boating, or simply taking in mother nature in all her glory. This sprawling, cottage country property, has close to 2,400 lineal feet along Highway 35, combined with 2 local roads which conveniently encircles the whole 27 acres. An extremely advantageous feature of this particular property is that the zoning (A1 Rural General) allows you to build a 2nd residence/home including outbuildings on the property. Another tremendous feature is the owners have spent close to 2 years and a substantial amount of money, working with a consulting firm to re-zone and sever the property into 2 separate residential lots. All of the already completed work/studies are transferable to the new owners. You can choose to carry on with the severance process or choose to keep the property in current glory/configuration. Also included is a 30 foot winterized and charming trailer that sleeps 4, with a small wood burning stove to keep it toasty warm when desired. Great for family, friends or the opportunity to rent out. With its own courtyard that has a firepit, and just a short walk to the dock and waterfront. And if that wasn't enough, a few steps from the house, your very own European style wood fired sauna, pour water on the hot stones and your have a blissful steam sauna any time of the year. Don't miss out on this unique and rare opportunity, it really must be seen to appreciate in all its glory. (id:35492)
Royal LePage Kawartha Lakes Realty Inc.
524 Luzon Crescent
Mississauga, Ontario
Stunning Detached Dream Home With Curb Appeal And Lush Landscaping In The Most Desirable Area In Mississauga. Prime Location! Many Upgrades. Beautiful, Bright, And Spacious Living Room With Hardwood Floor, Pot Lights And California Shutters Throughout. Spectacular Kitchen With Granite Counter Top, And Attractive Backsplash. Spacious Primary Bedroom Has His And Hers Closet With Ensuite. Bedroom Walk-In Closet On Second Level Can Be Converted To Bathroom Or Laundry Room (Plumbing In Place). Jacuzzi In Upper-Level Bathroom. Finished Basement With Two Spacious Bedrooms. Luxury Outdoor Amenities With An Inviting View For Entertaining Guests, Including A Deck With A Jacuzzi (Optional) And Pool (Optional, Can Be Removed By Owner). Conveniently Located Just Minutes From Square One Shopping Centre, GO Station Transit Terminal, YMCA, Theatre, Library, Parks, Hospital, And Schools. Price To Sell. **** EXTRAS **** Fridge, Stove, Dishwasher, Washer & Dryer, All Window Coverings And All Light Fixtures, Garage Updated (2019) And Roof Replaced (2020). (id:35492)
RE/MAX Experts
17 Palm Street
St. Thomas, Ontario
Looking for a home in a great community and raise your family? Welcome to this 4 bedroom 2 bathroom home located on a quiet street that is perfect for all your family needs. This home offers a backyard perfect for family gatherings and the kids to run and play, including a garage/shop that is perfect for any of your hobbyist needs, with 220 outlets and a wood stove. The home itself has a new steel roof, updated windows, updated kitchen, a gas line to a bbq hook up out back and a heated bathroom floor in the primary bedroom which also includes its very own private balcony. This home comes with a finished basement which features a laundry room and a family room with a gas fire place. Enjoy the front porch where you can enjoy a glass of wine with the spouse or some friendly neighbors while winding down the night. Location location, this home situated on a quiet street next to green space with an awesome paved biking trail. This location in St.Thomas also offer quick and easy access to all your amenities while also being a short drive to the beaches of Port Stanley. Book your showing today! (id:35492)
Synergy Realty Ltd
3027 Richview Boulevard
Oakville, Ontario
An absolute show stopper !! Well maintained 3 Br Townhouse in Bronte Creek community with Tons of Natural light and over 2500 sq ft of living space. . Beautiful stone porch is perfect for morning coffees. The Main Floor offers open concept Living Room, Dining Room, Family Room, Kitchen & Breakfast area. Nice spacious Kitchen with Stainless Steel Appliances & Granite Countertops. Large Master Bedroom with 5 pc Ensuite & W/I Closet, All the Bedrooms are good size ** New Engineered wood floors ** New paint job** Spotless & meticulously maintained home with No carpet ** Basement is professionally finished with large living room, Bedroom and Full Washroom. The Hugh backyard stone patio provides you private enjoyment and access to Double Car Garage . Prime & very convenient location with walk to Bronte Creek Provincial Park, Trails & Paths, Schools & More ** Motivated Sellers , bring Offer's ** **** EXTRAS **** All Elf\"s, S/S Fridge, S/S Dishwasher **Brand New S/S Stove w/built in Air Fryer ** Range Hood, Front Loading Washer/ Dryer, All window coverings & blinds .Tankless water heater & Humidifier are (Owned), POTL Fee $180.40 Per Month. (id:35492)
Ipro Realty Ltd.
155 Georgian Bay Lane
Blue Mountains, Ontario
Indulge in the epitome of luxury living with this meticulously crafted residence, nestled amidst lush landscaping and offering unparalleled views of the serene premiere golf course fairways. Beautifully landscaped grounds greet you as you approach the double car garage, featuring a garden door, fully drywalled and painted, adding both functionality and elegance to your arrival. High-end finishes grace every corner of this home, creating an ambiance of sophistication and comfort. The open-concept design flows seamlessly, offering bright and airy spaces throughout. The main floor welcomes you with a chef's dream kitchen, boasting a large island with ample seating and top-of-the-line built-in Wolf appliances. Adorned with high-end finishes and an open concept design, perfect for culinary enthusiasts. Step into the stunning living room, complete with a gas fireplace framed by a wood mantle and soaring ceilings, offering a cozy ambiance and the perfect backdrop for relaxation. Offering serene views and a walkout to a sprawling stone patio overlooking the expansive golf course fairways and custom hot tub inviting you to soak away your cares. A main floor mudroom with laundry facilities adds practicality to luxury living. Retreat to the main floor primary suite, featuring a lavish 5-piece ensuite with a glass shower, built-in bench, free-standing tub, walk-in closet and in floor heating. Descend to the lower level, where a large recreation room awaits, complete with a wet bar, entertainment area, a glass-enclosed wine room and in floor radiant heat throughout. Additional amenities include a gym (or 3rd bedroom), a luxurious 4-piece bath, ample storage space and a hybrid vehicle charger outlet. For active living at its finest, the anticipated late 2024 new club facilities over looking the golf course and Georgian Bay will include, fitness centre, outdoor pool, 2 hot tubs, golf simulators, exercise rooms, sauna/steam rooms, private treatment rooms and a bar lounge area. (id:35492)
Sotheby's International Realty Canada
Sotheby's International Realty
269 Irving Street
Pembroke, Ontario
Spacious 4-bedroom, 2-bath home in a great location, just a short walk to downtown shops, amenities, & the Kinsmen Park. The large fenced-in backyard is perfect for kids and pets, complete with a 14-foot above-ground pool and a 14x16 deck ideal for entertaining or relaxing while watching the kids play. The property also features established gardens and two storage sheds. Inside, the main level offers an open-concept design, creating a bright and airy atmosphere. The modern kitchen, with slow-close cabinets and an impressive island, flows seamlessly into the large dining area and the expansive living room. This floor also includes a den/office, full bath, mudroom, and a conveniently located laundry room. Upstairs, youll find 4 generously sized bedrooms and a 4-piece bathroom. Large Addition added to the home in 1996. The unfinished basement provides ample storage space. A perfect family home in a fantastic location! Min 24 hour irrevocable on all offers. Some photos virtually staged. (id:35492)
Century 21 Eady Realty Inc.
511 Oakvale Drive
Waterloo, Ontario
Totally stunning, AAAA+ FREEHOLD, updated executive end-unit freehold townhome, nicely renovated, offers 1,530 sq. ft. of modern living plus a finished walkout basement. Featuring THREE spacious bedrooms and FOUR baths, this move-in-ready home boasts a cozy fireplace in the walkout basement and an open-concept main floor with a breakfast island and elegant hardwood floors. The dining room opens to a deck that overlooks the fenced yard, perfect for relaxation and entertaining. A newly installed hardwood staircase with sleek metal railings adds sophistication, while the large master bedroom features a luxury ensuite bath and a walk-in closet. Located on a quiet court at 6-511 Oakvake Drive, Waterloo, this bright end unit has freehold, brick construction. You'll enjoy the walkout basement with its cozy gas fireplace, sunken foyer, and French doors leading to a large deck. The home also showcases refinished oak floors, bay windows in both the living room and bedroom, a skylight in the main bath, pot lights in the living and dining areas, Brazilian granite in the kitchen, and a large kitchen island that seats 6. The unit has been freshly painted, with new baseboards throughout, updated bathrooms featuring quartz countertops and new toilets, stylish lighting, California ceilings in the living and dining rooms as well as the lower level, and a new oak staircase with white risers. The kitchen was updated in 2012, with windows replaced in 2014, a furnace updated in 2014, and a roof replaced in 2017. Parking is available in the garage and a 2-car driveway. This exceptional home combines comfort and style, making it a perfect choice for your next move! Ideally situated in the desirable Westvale neighborhood, it’s close to major shopping at The Boardwalk and Costco, top schools like Holy Rosary Catholic and Resurrection High School, and two excellent universities—Waterloo and Wilfrid Laurier. Move in and enjoy the luxury of modern living! (id:35492)
RE/MAX Real Estate Centre Inc.
2010 Cleaver Avenue Unit# 103
Burlington, Ontario
Welcome home to this beautiful ground floor 1-bedroom plus den, 1-bathroom condo in the heart of Headon Forest! Offering 639 sq. feet of thoughtfully designed living space, this unit features an open-concept layout, living room with walk out to private balcony, perfect for unwinding. Stylish kitchen renovated in 2021 with quartz countertops and stainless steel appliances, and convenient in-suite laundry. The bright bedroom and updated bathroom add comfort and luxury to this space. Den has been converted into a dressing room, can be an office or bedroom. Unit comes with one underground parking spot and a locker, plus easy access to top-rated schools, parks, and amenities, this condo blends modern living with a peaceful neighborhood atmosphere! Don't miss your chance to call this home! (id:35492)
Real Broker Ontario Ltd.
7 Chestnut Street
Port Rowan, Ontario
Welcome to 7 Chestnut Street Port Rowan! This cozy two bedroom home is perfect for first time home buyers, young families and retirees. Step into the eat in kitchen with lots of cupboard and counter space. The convenience of patio doors in the living room provide easy access to the deck, perfect for outdoor entertaining or simply soaking in the beautiful surroundings. This seamless indoor-outdoor flow offers a delightful living experience combining comfort and functionality for everyday living and entertaining. The large master bedroom allows for various furniture arrangements making it easy to personalize the space for your style and needs. The Family room has a gas fireplace, creating the perfect ambiance for relaxing evenings with loved ones. A second bedroom can be found on the lower level with its own ensuite 2 piece bathroom, perfect for guests! The metal roof ensures peace of mind regarding maintenance and protection of your home including gutter protection! The property features a spacious garage, perfect for storing your outdoor gear, and included in the garage is an insulated workshop. Imagine waking up in a beautiful beachside town and spending peaceful evenings by Lake Erie-just minutes away! Book a showing today! (id:35492)
Royal LePage Trius Realty Brokerage
1106 - 15 Queen Street
Hamilton, Ontario
Calling all first-time home buyers! This property ticks all the right boxes for those entering the housing market, combining affordability, convenience, and investment potential. Located on the 11thfloor, this cozy, modern one-bedroom, one-bath unit offers stunning views of the Hamilton escarpment perfect for relaxing and enjoying your evenings. Situated right in the heart of downtown Hamilton, the unit provides easy access to essential amenities, including public transportation, shopping, and dining. Plus, its just minutes away from the pop QEW, making commuting to work or school a breeze. The open-concept kitchen features sleek stainless steel appliances and rich dark cabinetry, flowing seamlessly into the bright living area. The large sliding glass doors leading to the balcony allow for abundant natural light, enhancing the space and making it feel even more inviting. *to add more* (id:35492)
Royal LePage Meadowtowne Realty
1106 - 15 Queen Street
Hamilton, Ontario
Calling all first-time home buyers! This property ticks all the right boxes for those entering the housing market, combining affordability, convenience, and investment potential. Located on the 11th floor, this cozy, modern one-bedroom, one-bath unit offers stunning views of the Hamilton escarpment—perfect for relaxing and enjoying your evenings. Situated right in the heart of downtown Hamilton, the unit provides easy access to essential amenities, including public transportation, shopping, and dining. Plus, it’s just minutes away from the pop QEW, making commuting to work or school a breeze. The open-concept kitchen features sleek stainless steel appliances and rich dark cabinetry, flowing seamlessly into the bright living area. The large sliding glass doors leading to the balcony allow for abundant natural light, enhancing the space and making it feel even more inviting. *to add more* (id:35492)
Royal LePage Meadowtowne Realty Inc.
12 Mac Avenue
Georgina, Ontario
Welcome to 1.82 acre waterfront tourist commercial zoned marina properties, Area including land, water and road Total Approximately 7362 square meters. Beautiful Waterfront Property On Maskononge River Direct Access To Lake Simcoe With Docking For Large Boats. Perfect Spot For The Boating Enthusiast, Fisherman & Investor. Property Currently Offers Main Living Area With View Of River, Including 2 Covered Boat Slips, 3 Apartments with 3 Washrooms and 2 Kitchens. Airbnb and Water activities Income Year round. 20 Boat Slips With Existing boater clientele. The land area on 8 Mac Ave has the potential to be building 6 Townhouses on water. This Waterfront Commercial Land with Lots of potential. 5 mins to Walmart, Banks, Grocery stores, Shops, Restaurants, 5 mins to HWY 404 **** EXTRAS **** S/S Appliances, Fridges [2], Stove [2], Microwave [1], Range Hood [1] , Washer & Dryer [1]Set. Window Covers, exiting keys, Land development Townhouse Rendering attached (id:35492)
Homelife New World Realty Inc.
60 Wood Crescent
Essa, Ontario
Top 5 Reasons You Will Love This Home: 1) Meticulously built four bedroom, 3.5 bathroom brick home situated on a premium 50' lot in a prestigious Angus neighbourhood 2) Luxurious finishes throughout, including seamless engineered hardwood flooring underfoot, exquisite quartz and granite countertops, lofty 9' ceilings on the main level creating an airy open feel, complemented by 8' ceilings on the upper level, and a bright, spacious basement boasting large windows and a convenient walkout, making this residence a true masterpiece 3) Chef's kitchen, perfect for hosting, featuring sleek quartz countertops, upgraded cabinetry, an oversized island, a spacious butler's pantry, new stainless-steel appliances, and a dining area with serene views of the conservation space 4) Open-concept, expansive living room, bathed in natural light from large windows and anchored by a cozy gas fireplace, seamlessly flows into the kitchen and dining room, as well as the inviting great room and office, crafting the perfect harmony of spaces for both lively gatherings and everyday comfort 5) Each bedroom offers the luxury of its own private ensuite, while the primary suite stands as a true haven, featuring a serene sitting area, an oversized walk-in closet, and a spa-like ensuite. 4,304 fin.sq.ft. Age 2. Visit our website for more detailed information. *Please note some images have been virtually staged to show the potential of the home. (id:35492)
Faris Team Real Estate
203 - 5289 Highway 7
Vaughan, Ontario
Welcome to this exquisite and contemporary boutique condo townhouse with open concept floor plan consisting of 2 bedrooms, 3 baths, 2 balconies and a large rooftop terrace with lots of upgrades including new pot lights, new flooring throughout, new kitchen backsplash, granite countertops, 9ft ceiling, 2 balconies and one huge terrace with glass railings and many more upgrades. Ideal location near Kipling and Hwy 7. Near 400, 407,427 Highways and Vaughan Metro Subway. Bus At Your Door. Very Close to Shopping, Library, Parks etc. Don't miss the opportunity to own this contemporary gem in a sought-after area. Schedule a viewing today, this home is sure to impress! **** EXTRAS **** Private Rooftop Terrace. Mins to 400/407/427. Mins to Vaughan TTC Subway, Woodbridge Shopping Mall, Canada's Wonderland, Cineplex Vaughan, Vaughan Mills, Conservation Parks. (id:35492)
RE/MAX Hallmark Realty Ltd.
60 Wood Crescent
Angus, Ontario
Top 5 Reasons You Will Love This Home: 1) Meticulously built four bedroom, 3.5 bathroom brick home situated on a premium 50' lot in a prestigious Angus neighbourhood 2) Luxurious finishes throughout, including seamless engineered hardwood flooring underfoot, exquisite quartz and granite countertops, lofty 9' ceilings on the main level creating an airy open feel, complemented by 8' ceilings on the upper level, and a bright, spacious basement boasting large windows and a convenient walkout, making this residence a true masterpiece 3) Chef's kitchen, perfect for hosting, featuring sleek quartz countertops, upgraded cabinetry, an oversized island, a spacious butler's pantry, new stainless-steel appliances, and a dining area with serene views of the conservation space 4) Open-concept, expansive living room, bathed in natural light from large windows and anchored by a cozy gas fireplace, seamlessly flows into the kitchen and dining room, as well as the inviting great room and office, crafting the perfect harmony of spaces for both lively gatherings and everyday comfort 5) Each bedroom offers the luxury of its own private ensuite, while the primary suite stands as a true haven, featuring a serene sitting area, an oversized walk-in closet, and a spa-like ensuite. 4,304 fin.sq.ft. Age 2. Visit our website for more detailed information. *Please note some images have been virtually staged to show the potential of the home. (id:35492)
Faris Team Real Estate Brokerage
1436 Gulledge Trail
Oakville, Ontario
Located In The Prestigious West Oak Trails, This Gorgeous Home Offers The Perfect Blend Of Luxury And Comfort. Featuring A Breathtaking Two-Storey Cascade Window, Youll Enjoy Panoramic Views Of West Oak Park, With A Constantly Changing Backdrop Through Every Season. Whether Its The Vibrant Hues Of Autumn Or The Serene Beauty Of Winter. Youll Also Appreciate The Unparalleled Privacy, With No Neighbors Behind Truly A Rare And Valuable Feature In Todays Market. Inside, This Elegant Residence Boasts 4 Generously Sized Bedrooms And 3.5 Beautifully Appointed Bathrooms. The Open-Concept Layout Is Both Sophisticated And Functional, Creating An Inviting Space For Family Living And Entertaining. Hardwood And Tile Floors Flow Seamlessly Throughout. Tastefully Decorated With Careful Attention To Detail, The Home Is Freshly Painted And Impeccably Maintained.Situated In The Desirable West Oak Trails, This Property Is Just A Short Walk To Some Of The Area's Top Schools, Including Abbey Park And Loyola High Schools, As Well As French Immersion And Elementary Programs. Enjoy Close Proximity To Hospital, Sixteen Mile Creek, Shopping, And Just A Quick Drive To Bronte Go Station. (id:35492)
Morbeck Group Realty Inc.
706 - 100 Grant Carman Drive
Ottawa, Ontario
Minto's Westpark! Resort-styled living located just steps to the best Merivale shopping! This is the cherished Royal Palm Corner Suite (south-east corner), wrapped with curved expanses of windows that frame long easterly views to Centretown, and south over the patio, gazebo, gardens, and stands of trees. The dramatic design showcases a grand 20' x 21' living/dining room, a superbly updated 16' kitchen, a 21' primary bedroom, and a generous 2nd bedroom. Convenience prevails in the in-suite laundry room, the central air system, 2 beautifully renovated baths, and extensive visitor parking. A premium, very large, underground Parking spot is included (ACCESSIBLE PARKING). Among the city's most admired luxury condominiums, the premier amenities include a gorgeous indoor pool, whirlpool, sauna, patio & BBQ, exercise centre, library, and common room, all on the main floor. Situated on a serene park-like 4 acres decorated in splendid gardens w/ gazebo and walking path... life is beautiful here. (id:35492)
Coldwell Banker First Ottawa Realty
1231 Shillington Avenue
Ottawa, Ontario
Discover this bright and sunny 3 bedroom, 3 bathroom home nestled in a well-established neighbourhood. The main floor features a large living area that invites relaxation and gatherings. Straight off the living room is an ideal space for dining or a cozy computer room offering a private workspace bathed in natural light. Enjoy the convenience of a bedroom and full bathroom on this level, making it perfect for multi-generational living. The large kitchen flows seamlessly and the handy eat in nook with built-in dining bench is ideal for cozy mornings. Venture upstairs to find two generously sized bedrooms and a wide hallway with bench that creates an inviting pre-bedtime reading space. An ample sized bathroom with large walk-in shower complete this level. The lower level flex zone with 6-foot ceiling includes a family room, den and full bathroom offering a versatile space adaptable to a wide range of functions. Don't miss your chance to make this charming property your new home! (id:35492)
RE/MAX Hallmark Realty Group
56 Wilson Street
Perth, Ontario
Flooring: Tile, Flooring: Hardwood, Flooring: Linoleum, 3 bedroom home in Perth close to schools, church and the fairgrounds. GREAT FAMILY AREA! Seller has replaced the roof shingles 2023 and put in a new natural gas furnace (2023). Nice large, eat in kitchen with lots of cupboard space, living room with refinished floor(2020), family room with door direct to deck, enclosed verandah. Laundry is conveniently located on the second floor near the bedrooms. Insulation added in 2020. Any Offer must have an irrevocability period of at least 24 hours. (id:35492)
Coldwell Banker Heritage Way Realty Inc.
783 Kenny Gordon Avenue
Ottawa, Ontario
Flooring: Tile, Brand new true 4 Bedroom home with some interior images provided are of a similar model. This property features designer picked finishes and some construction upgrades.The home offers a main floor flex room with a door that could be an office, bedroom or something specific to your needs.Designer finishes incl upgraded hardwood and tiling, kit cabinetry/hardware,quartz c/top, kit faucet, st.steel hood fan & basement stairs are fully finished down to the lower level. Construction upgrades incl smooth (not popcorn) ceilings on main floor, extra upper windows in the Dining Rm, side windows in Family Rm & laundry rm as well as 3 pce bsmt rough in. A Decorated model home is available for viewing and some photos used are noted as not being the subj property,see floor plan attached for layout of subj property. Current taxes are for land only and property to be reassessed after closing. Offers to be communicated during reg. business hrs please, 24 hr irrevocable. HST is incl in sales price., Flooring: Hardwood, Flooring: Carpet Wall To Wall (id:35492)
Teresa Barbara Steenbakkers
1214 Ramsay Concession 12 Road
Mississippi Mills, Ontario
Flooring: Vinyl, Flooring: Hardwood, Flooring: Carpet W/W & Mixed, Situated on aprx 4.83 acres enjoy country living without being remote. Only 20 min from Kanata & 5 min east of the beautiful town of Almonte. This charming 1970's split level home features 4 beds, 1.5 baths w/ main floor laundry & a heated 2 car garage. Exceptionally maintained over the yrs w/ many mechanical upgrades, this bright & spacious home has everything needed inside & out. Enjoy a cozy family rm & ambiance of a wood burning stone fireplace. Family time & dinners in a traditional dinning-living rm. Fully finished basement w/ abundant storage. Paint/Deck 2024, Windows 2016/17, A/C 2023, Roof/Furnace 2012. The fenced in pasture is perfect for equestrian lovers. Hobby Farm/Homesteaders paradise, w/ raised garden beds, & a fully enclosed paddock for fowl & smaller farm animals. 30 x 60 ft barn w/ 4 horse stalls, 2 chicken coops & pens, 2 paddocks, 30 amp panel, plumbing & steel roof (2022). 40 x 80 ft professionally laid Gravel Pad w/ 35 x 60 ft steel framed covered shelter 2017. (id:35492)
Avenue North Realty Inc.
12 Victoria Street
Merrickville-Wolford, Ontario
Flooring: Hardwood, Welcome to 12 Victoria St Jasper. Opportunity awaits at this large waterfront property situated on a lovely street in the Village of Jasper. This property on a wide and lot offers tremendous potential for the for the right imagination and investment. Whether you are a builder, contractor, investor or buyer with a vision, this opportunity shouldn't be missed. This property is located approximately 10 minutes from both Smiths Falls and Merrickville. 72 hours irrevocable as well a Schedule C with all offers., Flooring: Linoleum (id:35492)
Royal LePage Performance Realty
17025 Vincent Hubert Road
North Stormont, Ontario
New Listing! \r\n\r\n17025 Vincent Hubert Rd \r\nMonkland \r\n\r\nAsking $429,900\r\n\r\nThis home is perfect for a hobbiest who would have use for an attached 24x24 heated garage and a 20x24 detached shop with infloor heating. The 1050 square foot home offers 3 bedrooms, an open concept eat in kitchen and living room with french doors leading to the back deck. Propane furnace 2013, central air 2015 and a WETT Certified wood stove. Sitting on a nice sized lot and located only 30 mins from Ottawa an 25 mins to Cornwall. Call today for more details., Flooring: Hardwood, Flooring: Ceramic, Flooring: Laminate (id:35492)
RE/MAX Affiliates Marquis Ltd.
6547 Sapphire Drive
South Glengarry, Ontario
Start the new year in a new home! Location is everything and Sapphire Estates is prime! This upscale neighbourhood offers sprawling estate lots, with rolling topography and mature curated landscaping. All the convenience of suburban life, piped natural gas, Cornwall electric and high speed internet but with a rural country backdrop. Minutes from the City, sacrifice nothing. This 2 story stone home features 4 beds, 3 baths, a flex-room, sunroom and the most unique layout. This homes vantage-point overlooks the neighbourhood capturing the Addirondak mountain range in the distance. Must be experienced to fully appreciate. Enjoy the attached 2-car garage and detached 1.5 bay shop with its own separate drive. Fruit trees, perennial gardens, huge patio with pergola and a 244' deep private yard. Property is designed to be enjoyed year-long. Watch the snow fall from 4-season hot-tub room, cozy-up around the interlocking fire pit this fall, and splash in the pool summer-long. 24hr irrevocable. Call now! (id:35492)
RE/MAX Affiliates Marquis Ltd.
3953 Mitchell Crescent
Fort Erie, Ontario
Welcome to this modern-style residence located within a newly built community. The main floor features an open-concept living space with top-of-the-line black stainless steel appliances, high ceilings, and abundant natural light. The well-appointed kitchen includes ample cabinetry and a nearby storage room for added convenience.This home boasts 3 spacious bedrooms, including a primary suite with an en-suite bathroom and a Jack and Jill bathroom for the secondary bedrooms, ensuring comfort and practicality. Additional highlights include air conditioning, a humidifier/dehumidifier, and an ECOBE system for enhanced climate control.The property also offers a two-car garage and an unfinished basement that provides flexible storage options, along with a walk-out basement. Conveniently located just off the QEW, this home is only 10 minutes from the U.S. border and Niagara Falls in Stevensville (id:35492)
Royal LePage NRC Realty
15 Mackie Street
St. Catharines, Ontario
This open concept bungalow in Port Dalhousie is located just steps from the lake on a peaceful street close to schools, beach, marina, Waterfront Trail, coffee shops, craft brewery, restaurants and boutiques. Main floor highlights include gorgeous hardwood flooring, natural light flooding in from oversized windows. Kitchen with gleaming Quartz countertops, centre peninsula, stainless steel appliances, addition and kitchen renovated in 2013. The home has 4 bedrooms and 2 full bathrooms. Basement has spacious laundry/utility room, renovate to your tasted or leave for storage. Exterior features include private pool-sized backyard, low maintenance perennial gardens. Deep 1.5 car garage. You will love this active lakeside community with quick access to the QEW and 406 highways located 20 minutes from Niagara-on-the-Lake, 1 hour from Toronto. Come take a look at this 1450 sq ft home on a 66' x 100' lot. Let me help you love where you live! (id:35492)
Royal LePage NRC Realty
118 Colbeck Drive
Welland, Ontario
Welcome to Luxury & Serenity!\r\nEscape to your Private Oasis. Imagine waking up to the gentle sounds of the water and the rustling leaves.\r\nA perfect blend of seclusion, comfort and waterfront splendour.\r\nAll-day sunshine and breath taking sunset views that you can enjoy from your own private waterside patio and dock.\r\nThis recently renovated raised bungalow offers four generously sized bedrooms and three full bathrooms across two levels of impeccable living space. \r\nRetreat at the end of the day to the large primary suite with walk-in closet and ensuite spa bath. This is your haven within your haven.\r\nEntertain and create culinary delights in the gourmet chef’s kitchen, quartz counters, brand new built in appliances and an extravagant centre island, feeding into the dining space that features full height windows highlighting the perfect views of the river from every inch of this home.\r\nThe completely finished basement offers an inviting ambiance which allows natural light to flood the space, creating a warm and inviting atmosphere. It offers in-law suite capabilities with two large bedrooms, oversized recreation room, laundry room and its own separate entrance leading to back patio and riverside access.\r\nRelax in the outdoor lounge area which over looks the backyard and Welland River.\r\nYour dock is the gateway to boating adventures, fishing and kayaking.\r\nThis truly is cottage life in the city! \r\nYour tranquil oasis and riverside haven awaits your arrival! (id:35492)
RE/MAX Niagara Realty Ltd
Gl 04 - 50 Herrick Avenue
St. Catharines, Ontario
Welcome to the brand-new Montebello Condos! A modern, smart technology, well-designed 5-story building located in the heart of St. Catherines. This garden-level, south-facing unit overlooks a beautifully manicured golf course and its spacious rooms are the epitome of comfort and style. Control your home's ambiance with just a tap on your smartphone, making your everyday tasks effortless and enjoyable. Staying fit will be easy when you take advantage of the gym's fitness equipment or enjoy a friendly game of outdoor Pickleball. Conveniently located near Shops, Restaurants, Major Highways, Universities, Outlet Mall, and much more. A must-see!! (id:35492)
RE/MAX Premier Inc.
16 Bayswater Road
Quinte West, Ontario
Experience luxury living in this ultra-modern, 5200+ sq.ft. automated Smart Home, situated on a prime 1+ acre, pool-sized lot. Located at the end of a private cul-de-sac with stunning views of the Bay of Quinte, this professionally designed home is sure to impress. It features 6 bedrooms and 5 bathrooms across 3 levels, including a chefs kitchen with a 14-foot stone-clad island, Thermador and Miele appliances, and a butlers kitchen with a gas stove. The home boasts natural stone feature walls, floor-to-ceiling windows, a solid white oak floating staircase with glass railings, 10-inch oak plank flooring, 2 gas fireplaces, and main and upper-level laundry rooms. Imported countertops, European light fixtures, and glass balconies add to the elegance. The primary suite includes herringbone flooring, a private balcony overlooking the Bay, a 5-piece ensuite with heated porcelain floors and walls, a glass steam shower, a soaker tub, and a walk-in closet with custom glass cabinetry. The main level has a nanny suite with a 5-piece ensuite, while the lower level, with a separate entry, offers 2 bedrooms, a 4-piece bath, a family room, a full gym, a roughed-in kitchen, and a wine cellar, perfect for multi-generational living. Additional features include entry from a 3-car heated garage into a mudroom/laundry room with a tiled/glass dog shower, 2 EV chargers, and a concrete driveway. Just 1.5 hours from Toronto, this home is a true masterpiece. (id:35492)
Real Estate Advisors Inc.
22 Lakeview Boulevard
Kawartha Lakes, Ontario
Launch your boat or Seadoo and park it at the 8 x 48 Naylor tower dock, in front of this wood sided Viceroy bungalow sitting on the north shore of Lake Scugog. One level living, offering 3 bedrooms, 2 baths, eat-in kitchen, dining/living room combo and family room. Forced air propane furnace plus fireplace, multiple walkouts to deck, patio, yard & waterfront. Crawl space is clean, dry & functional at approx 4 ft high. Water filter system on the artesian well (recent 0-0 reading). The tree/shrub lined property provides privacy and space for family and friends. Use the lake water pump to water gardens & lawn or wash your vehicle. Double, detached garage, shed, truck body for storage. (id:35492)
Realty Executives Associates Ltd.
908 - 4 Lisa Street
Brampton, Ontario
Very Spacious 3 Bedrooms With 2 Baths And Huge Balcony, Most Sought Location Close To Bramalea City Center, Close To All Amenities, Open Concept Living / Dining, 5** Parking Spots***, Nice Panoramic View Of & Filled With Natural Light. Bright And Well Maintained Building. (id:35492)
Ipro Realty Ltd
11 Park Trail
Springwater, Ontario
This stately English Tudor manor, set on 2.2 acres of land, and beautifully positioned on a hill, providing breathtaking views from every window and creating exceptional privacy, right in the middle of the coveted Midhurst area. This exquisite home boasts 5 spacious bedrooms and 5 bathrooms. The fully renovated kitchen is a chef's dream, featuring top-of-the-line JennAir built-in appliances, a trend-setting AGA Mercury Oven range, and beautiful Cambria Quartz countertops, this kitchen is designed for both functionality and style. The generous family-size island invites gatherings, and glass doors open seamlessly to the pool-side patio, perfect for entertaining.There is new hardwood flooring throughout the home. The gracious dining room, complete with pocket doors, sets the stage for memorable meals, while the stone wood-burning fireplace adds warmth and character. The grand living room, adorned with a natural stone gas fireplace, features two sets of French doors. The inviting foyer welcomes you with heated floors, a convenient 2-piece bath, and a walk-in coat closet. Enjoy relaxation in the backyard sunroom, which boasts heated floors and skylights, creating a bright and airy retreat.The principal bedroom features 4-piece ensuite, heated floors and two large closets. One large bedroom offers direct access to a massive loft with a separate entrance and a full bath, presenting an ideal opportunity for in-law suite or guest accommodation.There is over 5000 sq ft of finished living space. The oversized 3-car heated garage is equipped with a full man cave setup, while a separate detached heated outbuilding serves as a versatile storage space. Over 5000 sq ft of finished livings space. The exterior boasts a heated semi-circular uni-stone driveway, in-ground saltwater pool, outdoor shower, fire pit, a cantilevered deck over the ravine and Gazebo covered Hot Tub. A full list of all the extra Features & Mechanical upgrades is attached to listing. **** EXTRAS **** Please see attached list for additional features & mechanical upgrades. (id:35492)
RE/MAX Hallmark Chay Realty
1163 Concession 7 Road
Townsend, Ontario
Hobby farm of 10 acres. Brick bungalow home with finished basement offers main floor laundry, bright large kitchen, three bedrooms and large finished rec room downstairs. Central air. Bay window in LR. Large side deck off kitchen. Approx 3 acres Fenced separately to keep pets in. Circular driveway with farm gate. Fenced areas for livestock. Several storage sheds. Hayfield beside and behind are part of this property. Separate steel 30 x 40' outbuilding with 15' tall ceilings. Back storage addition. Fully insulated , heated by woodstove. Upper loft area used as kitchen, living space. Main floor has a bedroom and a 3pc bath. Open land across the road. Great sunset watching. Perfect sized for family wanting a country lifestyle. Current owners been here for 15 years. Close to Waterford for shopping. 25 min south of Brantford and the #403. A simple rural lifestyle awaits. (id:35492)
Century 21 Heritage Group Ltd
210 - 300 Manitoba Street
Toronto, Ontario
Stunning Modern Loft, Extra Large & Bright 2 Storey 2 Bdrm + Den In Trendy Mystic Pointe! Fully Renovated with Luxury Floors Throughout Main Level, Quartz Countertops, Glass Backsplash, Breakfast Bar and New Stainless Steel Kitchen Appliances. Freshly Painted and Beautifully Decorated. Open Concept Living W/17' Ceilings, Floor To Ceiling Windows With South View, Gas Fireplace, Main Floor Primary Bedroom with 4-piece Ensuite Bathroom. 2nd Level Bridge, Floating Staircase, Rich Hardwood Throughout 2nd Floor. Fabulous Amenities Including Gym, Squash, Sauna, Rooftop Terrace w/Bbqs, Party Room & More! All Within One Of South Etobicoke's Hottest Neighbourhoods! Minutes To Lake, Shopping, Restaurants, GO, Downtown, Airport, High Park, Bloor West Village, The Kingsway & More! **** EXTRAS **** All ELFs, All Windows Blinds, S/SFridge, Stove, Dishwasher, Microwave/Hood, Cloth Washer and Dryer, Shelfs on Second Floor. (id:35492)
Royal LePage Terrequity Realty


