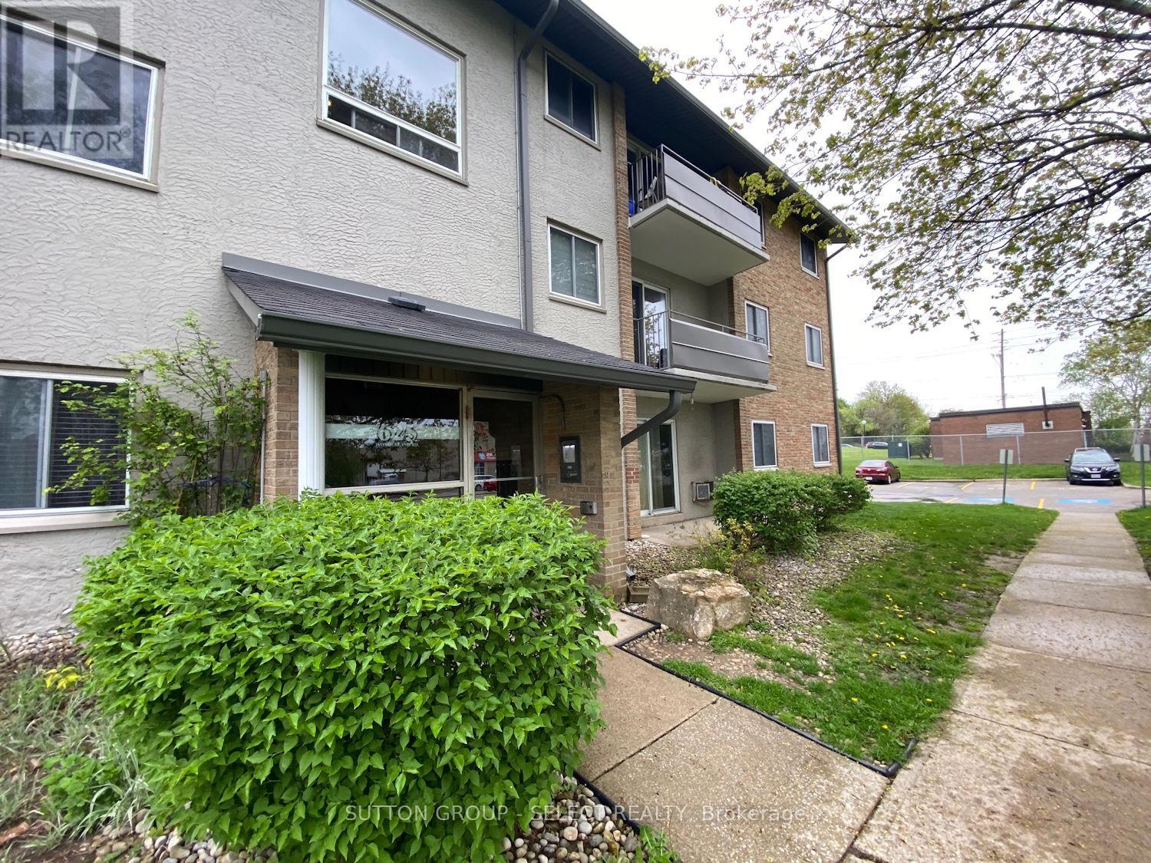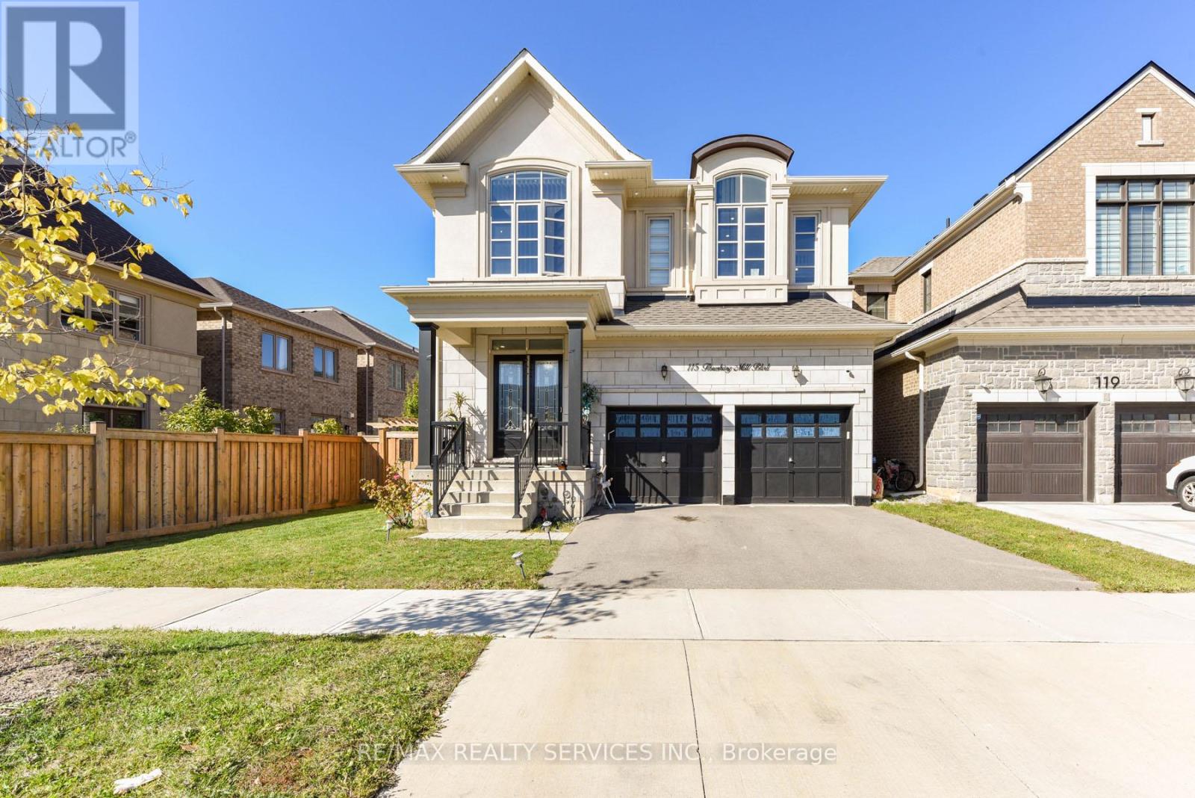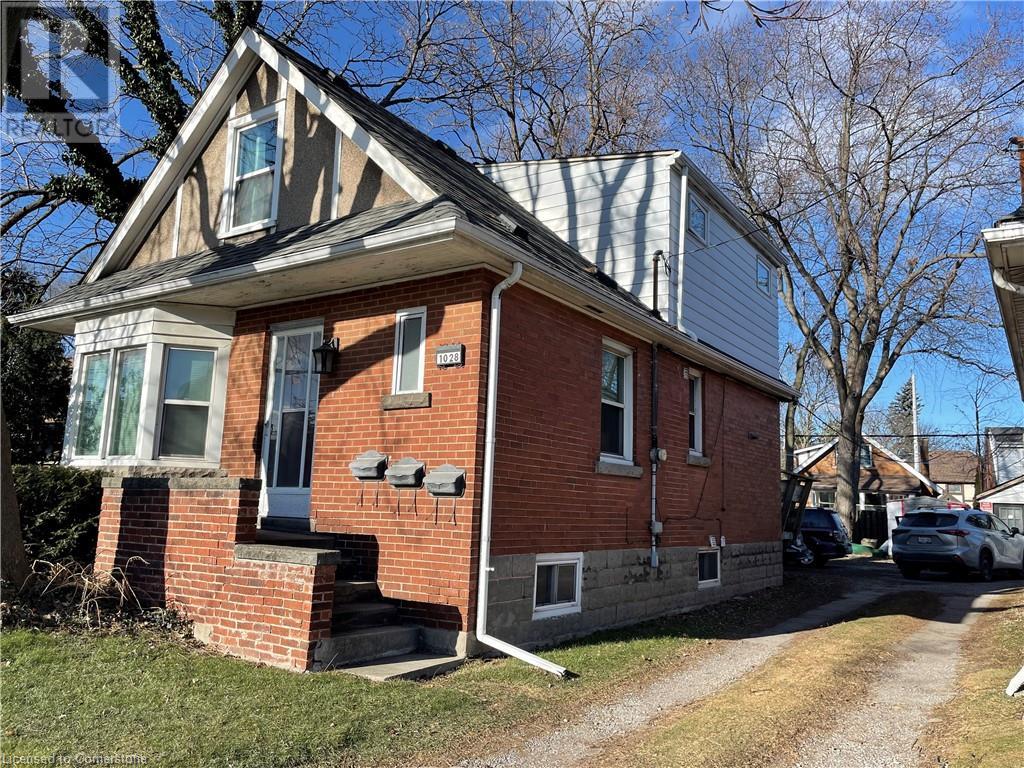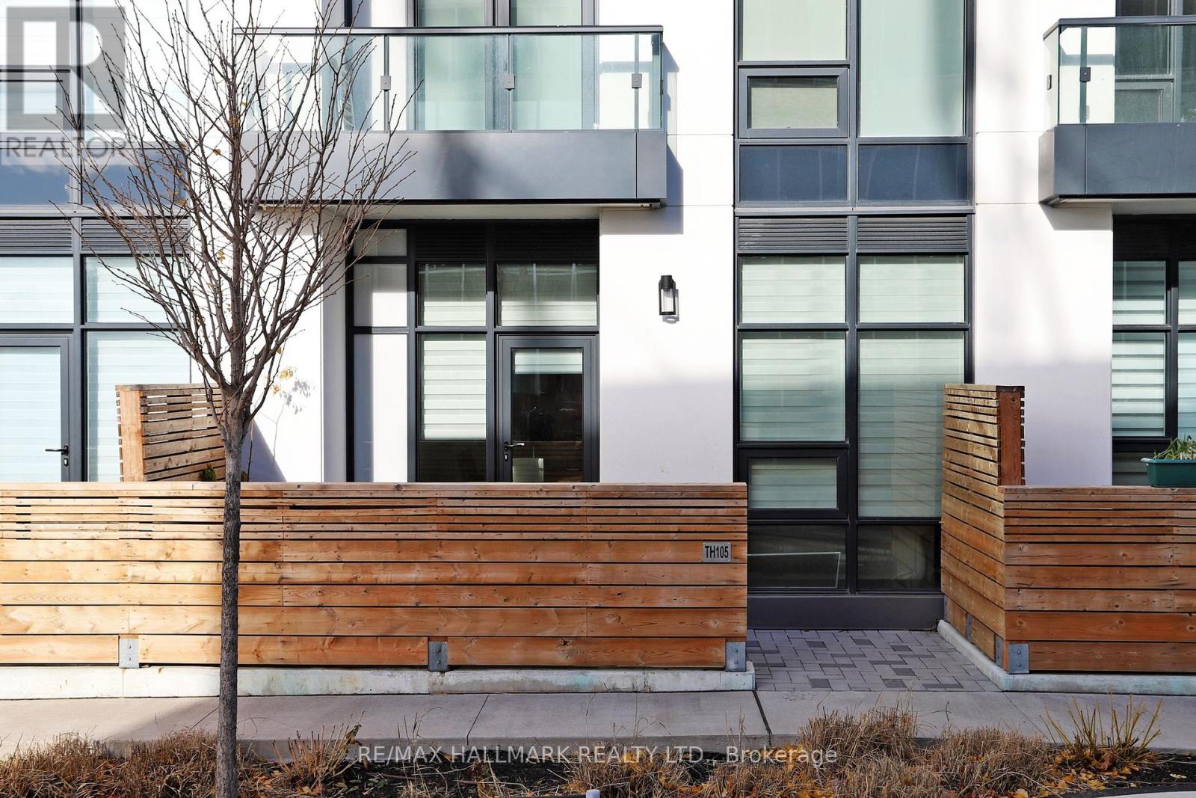11 - 625 Wonderland Road S
London, Ontario
2 bed unit, top floor, west facing balcony overlooking the grass area in the middle of the complex. Private setting surrounded by mature trees. Family friendly neighborhood. On bus route and walking distance to schools, community pool, Westmount Mall, movie theatre and all the great shopping at the corner of Wonderland and Commissioners. Property tax is $1416/yr. Condo fee is $494/mth and includes, heat, hydro and water! (id:35492)
Sutton Group - Select Realty
13 Main Street
Marmora And Lake, Ontario
Welcome to this 2 Storey, 3 Bedroom, 2 Bathroom newly renovated from the inside-out home. It is located on the edge of the village of Marmora and has many upgrades in 2023 including roof, siding, insulation, electrical, plumbing, drywall, flooring and trim, new doors, decking, new shed and natural gas furnace installed in 2018 that has been recently serviced. All renovations are completed and ready to move in! (id:35492)
Royal LePage Proalliance Realty
121 Fish Hook Lane
Marmora And Lake, Ontario
Welcome to 121 Fish Hook Lane Your Perfect Lakeside Retreat on Private Thanet Lake. Nestled in the Kawarthas, just 2.5 hours from Toronto or Ottawa, this charming custom-built home at 121 Fish Hook Lane offers the perfect setting for a peaceful getaway or a cozy year-round residence. Surrounded by trees and nature, it provides total privacy while being part of a friendly, shared shoreline community. Whether you're looking for a tranquil retirement retreat or a place to enjoy natures beauty, this property offers both comfort and convenience. The lake is exclusively accessible to residents, ensuring a peaceful and private setting for all your waterfront activities. Just a 3-minute walk from your door, the private beach and playground area offer a safe, relaxing space to unwind, while the boat launch and private docks provide easy access to the lake without the cost and hassle of maintaining them yourself. With low taxes and minimal maintenance, this home is designed for easy living. The roads are maintained year-round, and the home is fully equipped for winter use, making it the perfect year-round retreat. Recent updates include a hot tub ('22), sauna ('22), standby generator ('23), & a new furnace ('23), ensuring modern comforts in a serene natural setting. You'll also find two paddle boards, a collection of board games, & plenty of space for family gatherings or quiet nights by the fire. Whether you're enjoying time on the water or relaxing in the screened-in porch, this versatile property offers something for everyone. This home comes fully furnished, so you can move right in and begin enjoying the peaceful lakeside lifestyle immediately. This is an ideal place for anyone looking to retire or anyone seeking peace & simplicity. Its a true 4-season gem, perfect as a seasonal cottage or a cozy year-round home. Experience the beauty & tranquility of Thanet Lake a private, resident-only retreat waiting for you! **** EXTRAS **** Thanet Lake Association fees are $125 per year (covers all road/waterfront maintenance). Property has been successfully rented part-time in the past through all four seasons. (id:35492)
Bowes & Cocks Limited
23 Frankford-Stirling Road
Stirling-Rawdon, Ontario
Located in the heart of Stirling, this charming Colorado-style home is just 20 minutes from CFB Trenton, Highway 401, and Belleville. It offers three bedrooms on the main floor, two bathrooms, a spacious living room, and a functional kitchen with plenty of workspace and storage. The large foyer provides a warm welcome, while the fantastic backyard patio area is perfect for relaxing or entertaining. This home is ideally situated within walking distance to all amenities, including the Heritage Trail, dog park, shopping, groceries, banking, and schools. For outdoor enthusiasts, its just five minutes from Oak Hills Golf Course and the beautiful Trent River. With its great location and thoughtful design, this property has so much to offer. (id:35492)
Royal LePage Proalliance Realty
212 Barnett Drive
Shelburne, Ontario
Attention! New Construction, Over $60,000 spent on custom upgrades! Top of the line appliances Bosch 800 Series, tall upper cabinets, No Neighbours in the front! 4 bedrooms, 3 washrooms, Double door entry, 4 piece ensuite, soaker tub, walk-in closet, stand up shower, Ceiling fan, 2nd floor laundry, Solid Oak Staircase, entrance to garage. ""Bosch"" stainless steel Appliances, Custom window coverings, California shutters, Tankless water heater. Extra large kitchen breakfast bar (6 seater)with double sink, lots of storage throughout, Living room with fireplace, Walkout to backyard,Smooth ceilings on the main floor, Conduit electrical port main level. Close to schools, parks,walking distance to grocery store **** EXTRAS **** Bosch 800 series appliances, Master ensuite cabinet upgraded to kitchen height. 2nd floor laundry!Whole home natural air system, Kitchen with soft closing drawers! (id:35492)
RE/MAX Realty Specialists Inc.
225 Dundas Street
Woodstock, Ontario
This stunning property, full of potential and awaiting your personal touch, is perfectly located on Dundas Street with commercial and residential zoning for ultimate versatility. The detached structure features 2 spacious bedrooms, 2 full bathrooms, and a separate office entrance, making it ideal for a home business. With ample parking and a prime location, this property offers the perfect blend of convenience and functionality. Dont miss this unique opportunity schedule your viewing today! (id:35492)
RE/MAX Realty Specialists Inc.
1609 - 18 Uptown Drive
Markham, Ontario
Welcome to this stunning 1+Den unit, offering modern living with breathtaking, unobstructed views! Located in a highly sought-after, ultra-convenient neighborhood, this building provides easy access to everything you need! 404/407/Hwy 7, top ranking schools, restaurants, shops, public transit, and many more, all just steps away. This building features a consistently high rental rate( currently apprx $2700) due to it's wide range of top-tier amenities including impressive fitness center, a stylish lounge area, a sparkling indoor pool, and 24 hr concierge service and also it's location advantages. The bright and spacious interior features an open-concept living area with large windows, allowing natural light to flood the space and maximize the stunning views. The versatile den offers the perfect spot for a kid's bedroom or home office, guest room, or additional storage. The sleek kitchen boasts high-end B/I appliances, elegant cabinetry. The primary bedroom offers a peaceful retreat. Don't miss out on this incredible opportunity! (id:35492)
RE/MAX Excel Realty Ltd.
1361 - 60 Ann O'reilly Road
Toronto, Ontario
Brand New Tridel Built Luxury ""Parfait At Atria"" On Sheppard East Of Dvp! Beautiful And Bright 2 Bedrooms Unit. Approx 787 S.F. 9 Ft Ceiling. W/O Balcony. 2 Full Baths. Prime North York Area, Just Minutes Away To Fairview Mall, Bayview Village, Hwy 401 & 404, Entertainment, Restaurant, Grocery, Shops And Don Mill Subway.One Parking Included.Extras: Granite/Quartz Countertop In L-Shape Kitchen,Stainless Steel Appliances, Elf. (id:35492)
Royal LePage Peaceland Realty
913 - 460 Dundas Street E
Hamilton, Ontario
Welcome to your new home! This beautifully maintained 1-bedroom + den condo offers the perfect blend of modern style, practicality, and comfort. The open and versatile layout provides a bright and inviting living space, while the generously sized den offers endless possibilitieswhether you need a dedicated home office, a cozy reading nook, or an additional living area to suit your lifestyle. Thoughtfully designed for convenience, this condo features ensuite laundry for hassle-free daily living, along with 1 parking space and 1 locker for all your storage needs. The unit boasts sleek, carpet-free flooring, creating a contemporary aesthetic that is both stylish and easy to maintain. In addition to the comfort of your private living space, the building offers a variety of exceptional amenities designed to enhance your lifestyle. Host gatherings in the stylish party rooms, stay active in the state-of-the-art fitness center, unwind on the inviting rooftop patios, or take advantage of the secure bike storage for your outdoor adventures. Nestled in the highly desirable Waterdown community, this residence places you in the heart of convenience and charm. Enjoy seamless access to major highways, making commuting a breeze, and explore a vibrant neighborhood filled with top-rated schools, superb dining options, premier shopping destinations, and serene, picturesque parks. Whether youre stepping out for a weekend stroll, savoring local cuisine, or heading to work, everything you need is right at your doorstep. Dont miss this incredible opportunity to own a condo that truly has it allmodern living, impressive amenities, and a prime location. (id:35492)
Century 21 Innovative Realty Inc.
263 Orkney Street W
Haldimand, Ontario
Exceptionally maintained, Tastefully updated 3 bedroom Caledonia home situated on premium 73 x 170 lot on desired Orkney St W in the sought after north end neighborhood. Great curb appeal with oversized concrete driveway, detached garage, sided exterior, & multiple entertaining areas including on grade deck & additional patio area with gazebo overlooking the private backyard. The flowing interior layout is highlighted by updated eat in kitchen with white cabinets, modern backsplash, & S/S appliances, large family room with patio door walkout to back deck, formal dining room, additional MF living room, upgraded 3 pc bathroom with walk in shower, & MF laundry. The upper level features 3 spacious bedrooms including oversized primary suite. Upgrades include flooring, decor, kitchen, bathroom, A/C 2024, some vinyl windows, & more! Conveniently located minutes to downtown core, restaurants, schools, parks, walk trail, & Grand River. Experience all that Caledonia Living has to Offer. (id:35492)
RE/MAX Escarpment Realty Inc.
4516 Eclipse Way
Niagara Falls, Ontario
Welcome to your dream home. This magnificent home with 45 feet frontage, 3500 sq.ft. brick and stone design, 9 ft. ceiling on main, lot of upgrades, kitchen with extended uppers & stainless steel appliances. Second floor laundry, master bedroom with massive walk in closet & luxury ensuite. Bedrooms 2 and 3 have shared ensuite and bedroom 4 has its own ensuite with walk in in closet. 10 minutes to Niagara Falls, Niagara Parkway, parks, school, shopping mall. 15 minutes to QEW. **** EXTRAS **** Home includes all appliances (S/S fridge, stove, range hood and dishwasher), washer and dryer, central AC, high efficiency furnace, light fixtures, new curtains and garage door openers. (id:35492)
Royal LePage Terrequity Realty
4225 Highway 7
Asphodel-Norwood, Ontario
This Charming Century Home Located in the great Community of Norwood is a must see! Centrally Located and Close to Peterborough and Hwy 35/115 makes any commute seamless. This home has maintained it's character throughout the years even with updates. High Ceilings (10'), Two Staircases (Separate Back Staircase for separate Nanny quarters, in-law suite, grown children or rental accommodations/Air BnB, etc.), Main Staircase with lovely landing at the top of the 2nd floor to sit and relax with a book. A main bathroom that is huge and elegant with separate whirlpool tub and Dressing/Make-Up Table - what Lady can resist that!!! Walk-in Linen Closet. Main Floor Bath is combined with Laundry and access to the basement. There is a beautiful unique room on the 2nd floor which would make a great library/office - just needs finishing touches. Wrap Around Covered Veranda to sit and have coffee or tea. The roof has newer steel shingles. Driveway and Parking is from Pine Street. Two Decks leading to a large backyard - a Side Deck and a Back Deck which is 30' feet and makes for a great entertaining outdoor space. This home also has a Mud Room that is to die for. Great for a home doggie grooming business which also has a Separate Fenced Yard in one Section of the yard. Or, hair dressing business, accounting office, etc. Live in one area of the house and run a small business with the other area of the house. Large Windows Let nice natural light in the house and have magnetic inside storms. The basement has additional spray foam which keeps uniform heat/temperature year round in the home. BBQ gas hook up for convenience! Whether you are looking for Vintage Charm or cozy home, this home is for you! The Sellers have mentioned that the home is referenced many times as being like a Victorian-Trish Romance Painting! Come and view this home whether you are a small family, large family or a family with plans for expansion or home business, this home is what you are looking for!!! **** EXTRAS **** BBQ gas hook up. Large Deck. Spray Foam Insulation in Basement. Economic Utility Bills. (id:35492)
Solid Rock Realty
652 Twain Avenue
Mississauga, Ontario
Don't Miss This Desirable Layout Meadowvale Village Community House Which Has 4 Bedrooms 4 Washrooms Pot Lights, New Vanities, Light Fixtures, And Freshly Painted 9ft Ceiling, Gas Stove, Possible Side Entrance For The Basement Prime Locations And Minutes Away From Banks, Mall, Food Basic, NoFrills, Schools, Public Transit, Park & More. (id:35492)
Homelife/future Realty Inc.
115 Threshing Mill Boulevard
Oakville, Ontario
** Welcome to 155 Threshing Mill ! ** This stunning corner detached home is located in one of Oakville's most desirable neighborhoods built by Fernbrook Homes & just opposite Dr. David R Williams Public School & Fowley Park that features a splash pad, tennis courts & a soccer playground. Step inside to discover a spacious and practical floor plan and amazing craftsmanship. The main level boasts an open concept gourmet kitchen, complete with high end appliances, quartz countertops, and a large island that flows into the breakfast area, perfect for family gatherings. Enjoy the bright dining room and cozy family room, featuring beautiful hardwood flooring and a gas fireplace. Venture upstairs to find four generous bedrooms and three bathrooms, ensuring comfort and convenience for everyone. The builder-finished basement includes a sizable recreation room, ideal for entertainment or relaxation. This home is loaded with upgrades, including elegant hardwood flooring, high ceilings on main floor, double door front entry, second floor and basement, oak stairs, stylish pot lights, central vacuum, quartz counters, and the list goes on. Close proximity to Walmart, groceries, restaurants, Hwy 403/407, GO Station, Oakville Hospital & a lot more. Don't miss your chance to call this exquisite property home! (id:35492)
RE/MAX Realty Services Inc.
488 Yonge Street Unit# 18
Barrie, Ontario
BRIGHT TOWNHOME READY FOR YOUR PERSONAL TOUCH IN BARRIE’S DESIRABLE SOUTH EAST END! Located in a quiet, well-maintained community, this 2-storey townhome offers a fantastic opportunity to customize and make it your own. The home's beautiful features and thoughtful layout provide the perfect starting point for your vision. Ideally located close to Barrie South GO Station, shopping, parks, trails, and everyday amenities. Step through the recently updated front door into a main floor featuring 9-foot ceilings, elegant rounded corners, and a bright, open-concept layout perfect for daily living. The kitchen opens to a fully fenced backyard, where mature trees provide excellent privacy during the summer months, a great space to create your dream outdoor retreat. Upstairs, the primary bedroom offers a generously sized walk-in closet, while two additional bedrooms each include their own walk-in closets, ensuring plenty of storage. The unfinished basement, with a rough-in for a 2-piece bathroom presents an exciting opportunity to design a space tailored to your needs. Low common elements fees cover ground maintenance, landscaping, garbage, and snow removal, with added perks like a playground and visitor parking. With its unbeatable location and incredible potential, this townhome is a must-see for those ready to create their next #HomeToStay! (id:35492)
RE/MAX Hallmark Peggy Hill Group Realty Brokerage
104 - 2040 Cleaver Avenue
Burlington, Ontario
Welcome to your new home in the desirable Headon Forest neighborhood! This charming 650 sq. ft. condo is perfect for first-time homebuyers or young couples looking for comfort and convenience. Enjoy this spacious 1 bedroom plus a versatile den that can be used as a home office or guest space. This comes with stainless steel appliances, new washer/dryer, freshly painted and comes with one parking spot, locker and ample visitor parking above ground for guests. Easy access to highways and major commuting routes, making your daily travels a breeze. Explore nearby parks, shops, and dining options in this vibrant neighborhood. Dont miss out on this fantastic opportunity to own a piece of Headon Forest! Schedule a viewing today! (id:35492)
Keller Williams Edge Realty
812 - 50 Kingsbridge Garden Circle
Mississauga, Ontario
Welcome to this beautiful 2 bedroom, 2 bath unit with stunning views of the CN tower and over looking Mississauga. This unit features brand new laminate flooring, good size kitchen with quartz countertop and Stainless Steel Appliances. including: An indoor pool, Sauna, Tennis courts, Visitor parking, Concierge services and more. The maintenance fee includes ALL utilities, and this unit comes with TWO underground parking spots. Move-in ready, this is an opportunity you do not want to miss! (id:35492)
RE/MAX Gold Realty Inc.
1028 Main Street W
Hamilton, Ontario
Terrific opportunity located a short walk to McMaster University and Westdale Village. This detached brick home features 3 kitchens and 3 full bathrooms. The main floor enjoys updated kitchen, bathroom, two bedrooms and a bright living room. The 2nd floor self contained studio apartment enjoys eat in kitchen, full bath, large bedroom, laundry and separate entrance from rear deck. The basement with separate entrance offers kitchen, living room, bedroom, full bath, laundry and utility room. Off street parking for 2-3 cars and convenient HSR access. Leased at $3500/month until the end of April. Room Sizes and Square footage Approx. (id:35492)
Judy Marsales Real Estate Ltd.
Th105 - 8868 Yonge Street
Richmond Hill, Ontario
Luxurious Condo-Townhouse with Rare Features in Prestigious South Richvale. This one-of-a-kind 3-bedroom South-Facing unit offers the perfect blend of luxury, functionality, and location. The spacious, open-concept layout is flooded with natural light with Custom motorized Zebra blinds in the living room & Dining room. The private terrace offers an outdoor space to relax or simply enjoy quiet moments with a Gas hook for your BBQ. The location is unparalleled: just steps from Yonge Street, providing easy access to top-rated schools, scenic trails, fine dining, shopping, and public transit. Residents also enjoy access to premium building amenities, including a gym, yoga studio, basketball court, sports room, rooftop terrace with BBQ, meeting room, and a dog wash station. Maintenance fees include internet service, This Gorgeous home combines modern upgrades, functional spaces, and unbeatable location, making it a rare opportunity to own a piece of South Richvale's prestigious lifestyle. Schedule your viewing today! **** EXTRAS **** One Parking & One Locker Included, Maintenance Fee includes internet service as well. (id:35492)
RE/MAX Hallmark Realty Ltd.
206 Moneypenny Place
Vaughan, Ontario
** Gorgeous & Contemporary End-unit Townhouse in the Heart of Thornhill ** 3 Year New. 1,850sf by Builder Plan. Built by the Reputable City Park Homes with Approx. 50K Upgrades & Extra Windows to Flood the Unit with Natural Light. Featuring Main Floor Office/Family Room, Spacious Living Room, Family Size Kitchen with a Large Island, Stainless Steel Appliances, Quartz Countertops, Master Ensuite with Double Sinks & Glass Enclosure Shower, etc. Quick Access to Hwy 7, 407, 400 & Vaughan Metropolitan Centre. A Beautiful Turn-Key Property Waiting for You & Your Family. A Must-See! **** EXTRAS **** POTL fees $183.31/m to cover Waste & Snow Removal, Landscaping & Road/Visitor Parking Maintenance (id:35492)
Right At Home Realty
518 - 1010 Dundas Street E
Whitby, Ontario
Welcome to Harbour Ten10 Luxury condo, Stunning 2 Bedroom + Media, 2 Bathroom (920 sq ft) situated in the center of downtown Whitby. This lively, family-oriented community provides an ideal mix of small-town appeal and contemporary amenities, situated just 30 minutes from Toronto. Whitby is the perfect place to settle down, offering a friendly environment, excellent schools, parks, and a stunning lakefront. Traveling is simple with convenient access to highways 407, 401, 412, and the GO Station. Showcasing a spacious layout, the open plan living area is enriched by abundant natural light, stylish finishes, significant investment in upgrades, and generous closet and storage options. Accompanying the unit are brand-new, premium stainless steel appliances: a stove, refrigerator, microwave, and dishwasher. The stylish quartz countertops bring a sense of opulence to the kitchen, and the balcony (66 sq ft) provides an outdoor escape for unwinding. A stackable washer and dryer in the ensuite are also provided for extra convenience. You will also enjoy the convenience of one parking spot underground. Opulent features enhance this recently constructed edifice! Play a game in the Games Room, relax in the Relaxation Room, practice mindfulness in the Zen Yoga Room, or exercise in the Fitness Room; there's something available for everyone. Theres also a Social Lounge for events, a Playground Area for kids, and BBQ spots with green space for enjoying the outdoors. Seize the opportunity to make Harbour Ten10 your finest luxury living residence in Whitby! (id:35492)
Royal LePage Real Estate Services Ltd.
2 Adirondack Gate
Toronto, Ontario
Welcome To This Bright and Spacious Family Home. Located In One of The Most Sought After Quiet and Child-Friendly Crescents in Prestigious Amoreaux Community. Mins to High Ranked Schools, Community Centre, TTC, Go Stations, Parks, Golf Course, Restaurants, and Supermarket, HWY401 & 404, and much more. Newly Finished Flooring, Kitchen, Bathrooms, Pot Lights Through Out. Finished Bsmt W/ Separated Entrance. Surrounded by Custom Built homes. Great Opportunity for Families, Investors and Builders. **** EXTRAS **** Fridge, Stove, Range Hood, Washer & Dryer (All Apps As Is Condition), all Lighting Fixtures. (id:35492)
Homelife Landmark Realty Inc.
15 Edgewood Grove
Toronto, Ontario
A Modern 3 Storey Masterpiece Nestled In Toronto's Sought After Upper Beaches. This 4 Bedroom, 4 Bathroom Custom Home is Brilliantly Designed For Entertaining And Family Living At Its Finest. With Private Garage & Drive! The Open Concept Main Floor W/10' Ceilings, Chef Inspired Kitchen, Top Of The Line Appliances And Exquisite Waterfall Island W Expansive Breakfast Bar leads out to your private deck and backyard, perfect for entertaining. The Impressive Primary Bedroom Is Your Private Retreat Featuring a Walk-In Closet, 5-Piece Ensuite and Tons of Natural Light. Three Other Generous Bedrooms, Dedicated Home Office Space and Second Floor Laundry Compliment The Upper levels. The 2nd Floor Bedroom Can Also Be Used As A Third Living Room. The Basement Includes a Wet Bar, Walk-out To Backyard And Tons of Storage Space Making This The Perfect Family Home. **** EXTRAS **** Steps To TTC, The Upper Beaches, Danforth, Little India Where You Can Enjoy Shops, Eateries, Hip Bars, Parks, Sandy Beaches And So Much More. City Living At It's Best!! (id:35492)
The Weir Team
4803 - 25 Telegram Mews
Toronto, Ontario
1+1 bed Condo on 48th flr w/ view of the city & lake. Features a private lobby, 24 hr concierge. balcony. gym, indoor swimming pool, hot tub, sauna, rooftop deck/garden w/BBQ, party, card room, billiards, rock climbing wall, visitor parking & guest suites. Walking distance to TTC, banks, restaurants, parks, ent, fin district. Easy access to the highway. Underground access to Sobey's Includes Internet and Utilities. **** EXTRAS **** Blinds, parking with EV charger and locker (id:35492)
Royal LePage Your Community Realty
























