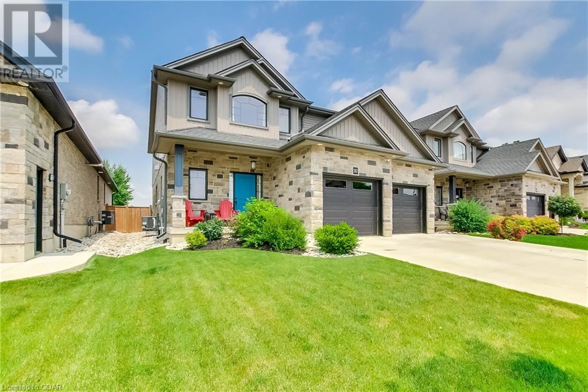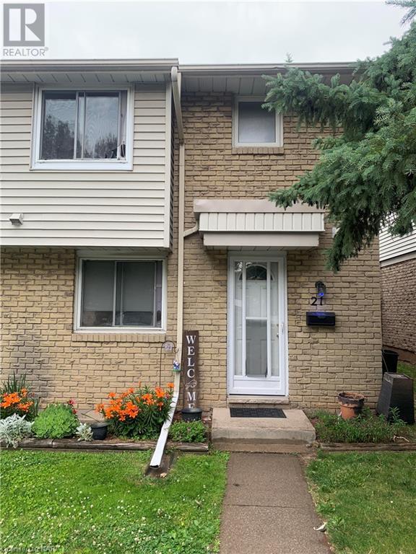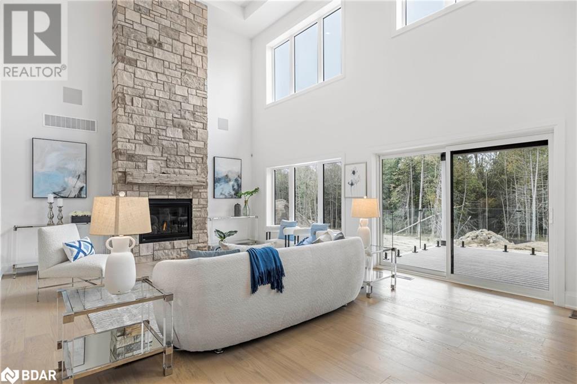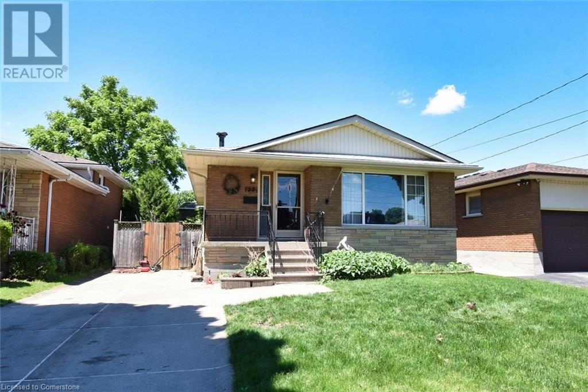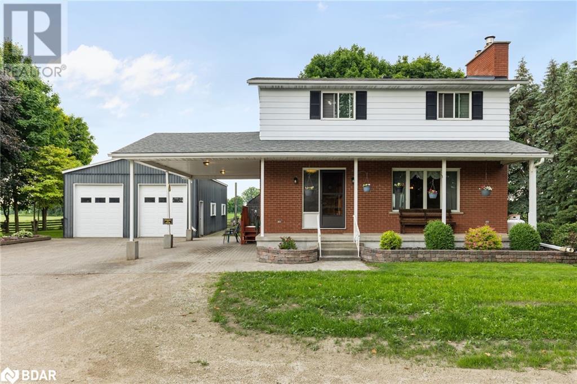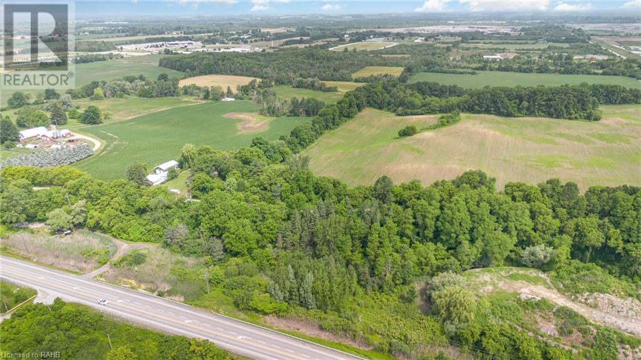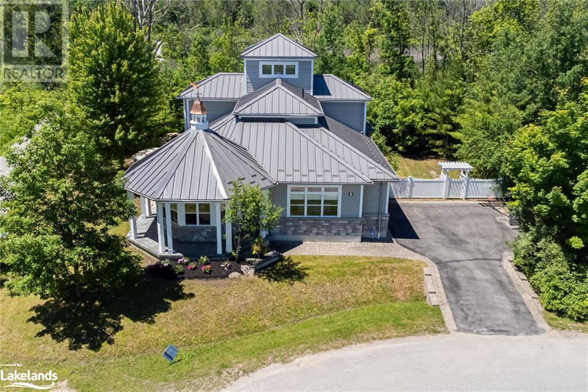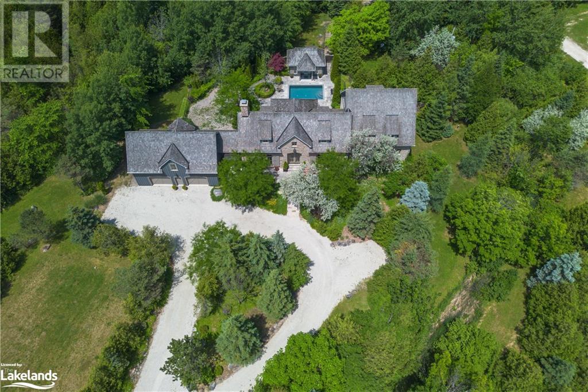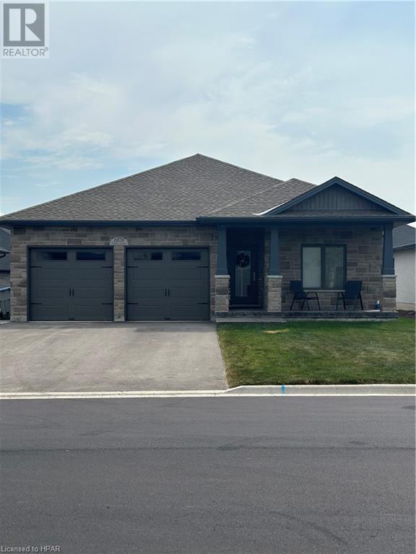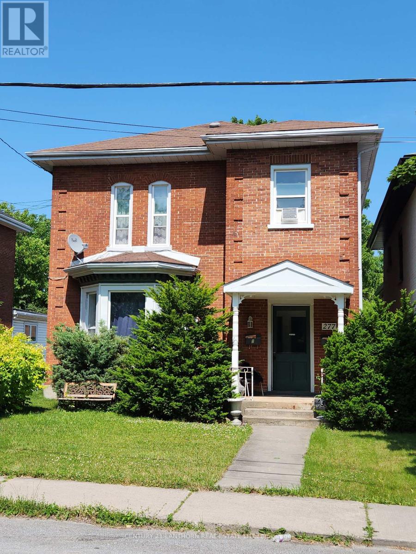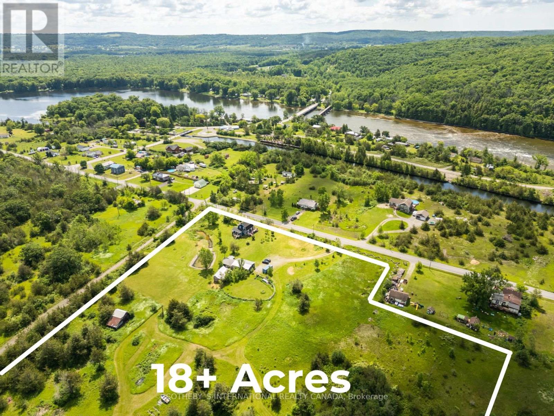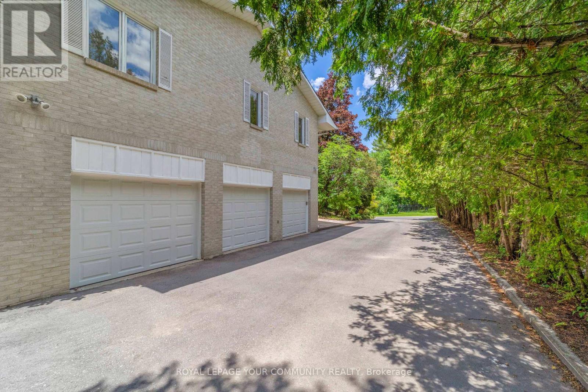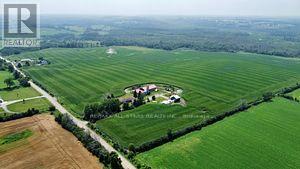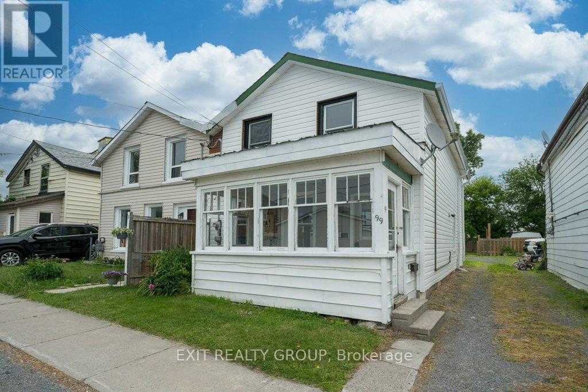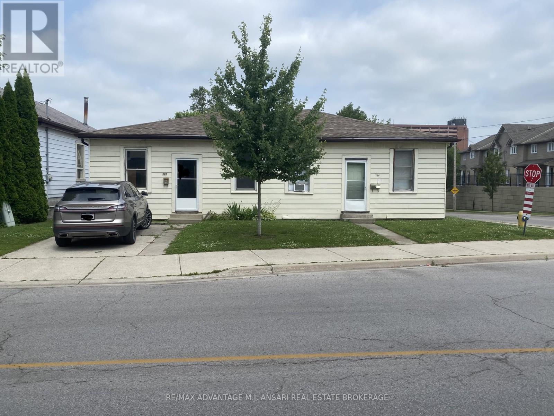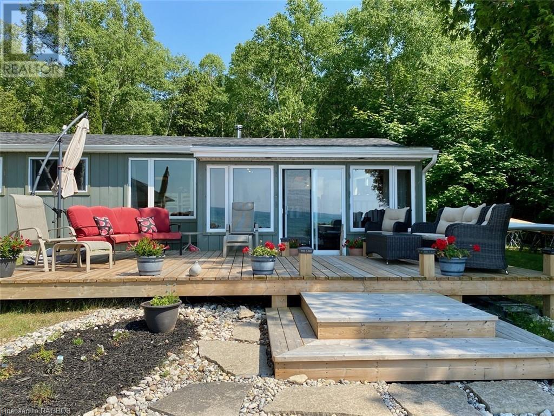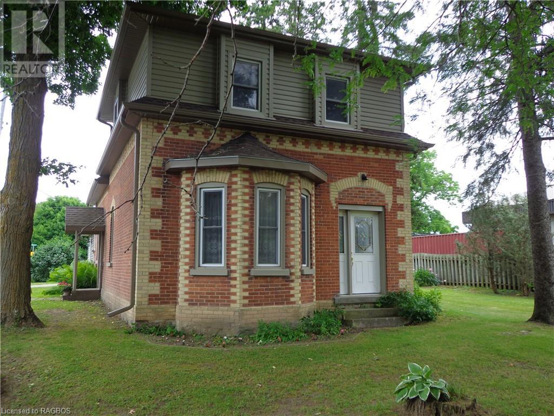122 Maple Court
Shelburne, Ontario
Discover the ultimate retreat in town with this exquisite bungalow, perfectly situated on a half-acre estate conservation lot embraced by lush forests and a tranquil stream. This home is ideal for both families and retirees, offering an exclusive enclave with privacy and serenity. The fully renovated main floor boasts 3 inviting bedrooms, a gourmet kitchen featuring a gas range, farmhouse sink, custom oak island, and locally harvested black walnut hardwood floors, and an open concept living and dining area with soaring cathedral ceilings bathed in natural light. Modern bathrooms, including a luxurious ensuite, and convenient main level laundry complete the interior. The rustic charm is enhanced by a cozy wood-burning fireplace. Step outside to a spacious deck with glass railings overlooking your private forest, where beautiful perennial gardens bloom among mature silver maples, cedar, and birch trees, complemented by newly planted red maples. Recent upgrades, including a stylish new front door, kitchen windows, and a durable architectural roof, ensure both elegance and reliability. Experience the perfect blend of luxury, convenience, and natural beauty in this true private paradise w/ such privacy and an almost rural private feel right here in town with this huge estate lot, natural gas, high-speed internet and town water. Dont miss your chance to own a piece of Shelburne's finest! **** EXTRAS **** Must See Bungalow on 1/2 Acre Estate Lot, Forest, Cul-De-Sac, Paradise at Home, Dream Location, Wood Fireplace (main level), Wood Fireplace (lower level - never used) * Town Water, Natural Gas, High Speed Internet, Septic in front yard. (id:35492)
Housesigma Inc.
308 Lester Street Unit# 212
Waterloo, Ontario
Fantastic Investment/ First Time Buyer Opportunity In Well Maintained Boutique Condo Just Walking Distance To University Of Waterloo, Laurier, Conestoga College & The LRT! Bright & Open Concept 1 Bed + 1 Bath Unit With Spacious North Facing Balcony & Comes With Parking. Perfect For Parents, Students Or Investors (id:35492)
RE/MAX Solid Gold Realty (Ii) Ltd.
587 Hawthorne Place
Woodstock, Ontario
Looking for that perfect custom home with perfect family friendly location at a great price, we really need to talk! Please consider this a personal invitation to view your new dream home at 587 Hawthorne Place Woodstock. incredible curb appeal and landscaping begins the presentation that sets this home apart. Gorgeous full concrete driveway with large 22X20 double garage complete with concrete walkways leading to the family reunion sized concrete patio and fully fenced yard. Your home tour of discovery to perfection starts at the gourmet kitchen with the massive fully functioned granite island with room for the entire buffet. Open concept design leads to the formal dining, two piece guest bath and the first of two family rooms that leaves no one out during the gatherings. The stone fireplace sets the ambiance with 12ft soaring ceilings and a solid wood staircase beacons you to the second level to the second family room set up for media movie/games night. The 17X12 primary bedroom includes walk in closet and four piece ensuite with full glass shower. Two additional oversized bedrooms with easy access to the additional four piece bath all with natural light pouring in the windows form all angles. Unspoiled basement is a blank palate to make this home your own with no limits to your ideas. How about that perfect sunset looking across acres of open fields with a glass of wine from the hot tub after a great BBQ dinner on the raised deck, we got that too! This home is simply breathe taking with it's luxury and craftsmanship everywhere. This is the home you have been waiting for a long time! (id:35492)
RE/MAX Real Estate Centre Inc Brokerage
6767 Thorold Stone Road Unit# 21
Niagara Falls, Ontario
Welcome to Summerlea Acres at 6767 Thoroldstone Road. This Three bedroom two story is now available and ideal for first time buyers or investors as it has a 14 year tenant that would be willing to stay. Finished rec room (presently used as a bedroom) central air, sliding partio doors to patio and much more. (id:35492)
Sticks & Bricks Realty Ltd.
31 Sawmill Road Unit# 6
St. Catharines, Ontario
Cobblestone Gate Townhome Condos are tucked away in a secluded alcove in a desirable community with natural wooded area & walking trails along the Twelve Mile Creek waterway. This elegantly designed complex of 24 stately townhomes will satisfy the most discriminating buyer. Absolutely immaculate 2 + 1 bedroom bungalow that backs onto a wooded ravine with a grade level walkout from the lower finished area. Meticulously maintained throughout, this home is in excellent condition. The kitchen offers wood cabinetry, granite counters, breakfast bar, neutral tile floor, stainless steel appliances & ceramic backsplash. Open concept living/dining room has 12 ft vaulted ceiling, garden doors with side & transom windows that lead to an upper-level deck that offers full visual advantage of the lush landscape. The primary bedroom is spacious with 2 full size closets, hardwood flooring & another large window overlooking the ravine. The primary area has a 5-piece bath with shower, separate air tub & vanity with 2 sinks. Main floor also offers 2nd bedroom, an entry to the double garage, powder room & a main floor laundry w/sink. The lower level also offers a 2nd laundry room with extensive cabinetry & counters & 2 storage closets. This laundry could be transformed into a 2nd kitchen, if needed. The lower level is on grade and features a full walk out to a covered patio & the ravine. Full-sized windows bring in natural light to the 3rd bedroom, 3 piece bathroom and the family room. The family room is larger than measured as it is irregularly shaped and opens to the area that currently holds the teak dining room furniture. This area could be used for a gym or games area. Other notable features: gas furnace & c/air in 2017, 2 gas fireplaces (living rm & family rm), c/vacuum, windows replaced 2022 & custom blinds. Desirable Martindale area close to hospital, extensive shopping area, restaurants, walking trails along waterways, major highways, etc. (id:35492)
Royal LePage Nrc Realty
8 Clydesdale Court
Oro-Medonte, Ontario
Welcome to your dream home in the prestigious Braestone community! This stunning property offers over 4500 square feet of luxurious living space, perfectly crafted for those who appreciate elegance and comfort. As you step inside, you'll be greeted by a vast open chef's kitchen, the heart of the home, where culinary dreams come to life. Imagine entertaining guests or preparing meals for your family in this spacious and beautifully appointed kitchen, complete with high-end appliances, ample storage, and gorgeous countertops.With 5 bedrooms and 5 bathrooms, there's plenty of room for everyone to spread out and relax. The primary suite is a true sanctuary, boasting a spa-like ensuite where you can unwind after a long day.Outside, the wooded backyard offers privacy and tranquility, creating the perfect backdrop for outdoor gatherings or moments of quiet reflection.But the luxury doesn't end there. This home also features a large open basement with 2 additional bedrooms, a rough in kitchen area and a great room offering endless possibilities for recreation, relaxation, or accommodating guests.No detail has been overlooked in creating this masterpiece of modern living. Don't miss your chance to make this extraordinary property your own. Schedule a viewing today and prepare to fall in love with your new home. (id:35492)
Century 21 B.j. Roth Realty Ltd. Brokerage
817 Bloor Street W
Toronto (Palmerston-Little Italy), Ontario
6.5% CAP RATE - Commercial/Residential-a-rare acquisition opportunity in this rapidly developing area of Bloor St. - investors, owner-users, renovators, builders - Great upside potential. Residential mortgage attainable. Seconds to 2 subway stations, Perfect location for young professionals and university students to rent. Since 2009 it has been fully occupied. Never been on the market until now! Very low property taxes. Few 3 storey buildings along Bloor Street. As a right to build an additional storey. Agent or owner does not warrant the retrofit status, Each residential unit has an interior balcony. Fully usable walkout. basement. Building is attached only on one side. Residential 3rd floor unit has a large sky light.New roof installed September 2024 with 10 year warranty (id:35492)
New Era Real Estate
23 Amelia Street
Port Colborne, Ontario
Welcome to your dream property—a harmonious blend of practicality and opulence nestled in a tranquil neighborhood. Upon arrival, you'll find a secure fenced-in area, offering both privacy and peace of mind. Inside awaits a fully equipped mechanic shop, complete with a tractor and car hoist, catering to automotive enthusiasts and homeowners alike. Additionally, an adjacent extra lot presents endless opportunities for expansion or investment ventures, providing a blank canvas for your imagination to flourish. Step outside and behold the majestic sight of multimillion-dollar cruise ships gracefully navigating the nearby canal, offering a picturesque backdrop to your daily routine. Adjacent to the property lies a charming park, inviting leisurely strolls and moments of contemplation amidst waterfront serenity. In essence, this property transcends mere residency—it's a sanctuary where dreams materialize and where the extraordinary becomes the norm. In summary, this property isn't just a home —it's a manifestation of your aspirations, a haven where possibilities abound, and a testament to the boundless potential of visionary living. Welcome to your new beginning. (id:35492)
Keller Williams Complete Realty
22 Rapallo Drive
Hamilton, Ontario
INCREDIBLE LOCATION ON HAMILTON MOUNTAIN. 3+2 BEDROOMS. BASEMENT COULD EASILY BE CONVERTED TO AN APARTMENT. PRICED TO SELL. FENCED YARD, CONCRETE DRIVE, CLOSE TO SCHOOLS, PARKS AND BUS SERVICE. (id:35492)
RE/MAX Real Estate Centre Inc.
200 Tragina Avenue N
Hamilton, Ontario
Welcome to 200 Tragina Avenue N, a 1.5-storey home with 2 bedrooms, 2 bathrooms, a private backyard and charming curb appeal, located in the Homeside neighbourhood of Hamilton! Offering an abundance of potential, the bright living room features large windows and leads into the open eat-in kitchen. Enjoy the practicality of both bedrooms situated on the main floor, as well as a 3-piece bathroom and a spacious sunroom providing backyard access. On the upper storey of the home are two loft-style spaces offering flexibility for use. In the basement, you will find a recreation area, a den, the laundry area and a second 3-piece bathroom, and plenty of space for storage. The backyard offers patio space and convenient parking for 2 vehicles. Take advantage of this home's location with its proximity to all amenities at the Centre on Barton, great restaurants and eateries, schools, parks and trails. Easy access to Nikola Tesla Blvd, the Red Hill Valley Parkway, the QEW Toronto & Niagara, public transportation...the list goes on! (id:35492)
RE/MAX Escarpment Realty Inc.
3093 Hwy 26
Springwater (Minesing), Ontario
Discover the perfect blend of comfort and rural tranquility at 3093 26 Hwy, Minesing. This inviting 2-storey home offers a spacious layout with 4 bedrooms and 2 baths, ideal for families seeking both space and serenity. At first glance you'll be taken back by the stunning curb appeal of this country home. Adjacent to the beautiful home you'll notice a side yard enhanced by mature trees and well-maintained gardens, providing a picturesque and private outdoor setting. Step within the home from your covered front porch and find the living room creating a welcoming atmosphere with a cozy fireplace. This space flows seamlessly to the dining room & kitchen creating a connected living space. Enjoy an abundance of cabinet storage in the kitchen, providing ample space for all your culinary needs. The dining area features walk-out access to a large enclosed sunroom, perfect for year-round enjoyment with stunning views of lush greenery and farm fields. Each bedroom is a generous size and features it's own ounce of country character. The large, fully finished walk up basement is designed for cozy gatherings, featuring a bar area & charming wood fireplace that adds warmth and character. Outside you'll find a huge 25ftx 40ft shop, a versatile space perfect for hobbies, storage, or projects, featuring 10' tall doors & hydro as well as two large garden sheds. The entire property is meticulously maintained sprawling with greenery and beautiful scenery. The home is in close proximity to schools, walking trails and only minutes away from Barrie, making errands a breeze. Experience the best of country living with at this remarkable Minesing property. Whether youre relaxing in the sunroom, tending to the gardens, or enjoying the warmth of the wood fireplace, this home offers a lifestyle of comfort and natural beauty. Don't miss the opportunity to make 3093 26 Hwy your new address. Shingles 2016, most windows 2009/2010. (id:35492)
Revel Realty Inc.
3093 26 Highway
Springwater, Ontario
Discover the perfect blend of comfort and rural tranquility at 3093 26 Hwy, Minesing. This inviting 2-storey home offers a spacious layout with 4 bedrooms and 2 baths, ideal for families seeking both space and serenity. At first glance you'll be taken back by the stunning curb appeal of this country home. Adjacent to the beautiful home you'll notice a side yard enhanced by mature trees and well-maintained gardens, providing a picturesque and private outdoor setting. Step within the home from your covered front porch and find the living room creating a welcoming atmosphere with a cozy fireplace. This space flows seamlessly to the dining room & kitchen creating a connected living space. Enjoy an abundance of cabinet storage in the kitchen, providing ample space for all your culinary needs. The dining area features walk-out access to a large enclosed sunroom, perfect for year-round enjoyment with stunning views of lush greenery and farm fields. Each bedroom is a generous size and features it's own ounce of country character. The large, fully finished walk up basement is designed for cozy gatherings, featuring a bar area & charming wood fireplace that adds warmth and character. Outside you'll find a huge 25ftx 40ft shop, a versatile space perfect for hobbies, storage, or projects, featuring 10' tall doors & hydro as well as two large garden sheds. The entire property is meticulously maintained sprawling with greenery and beautiful scenery. The home is in close proximity to schools, walking trails and only minutes away from Barrie, making errands a breeze. Experience the best of country living with at this remarkable Minesing property. Whether you’re relaxing in the sunroom, tending to the gardens, or enjoying the warmth of the wood fireplace, this home offers a lifestyle of comfort and natural beauty. Don't miss the opportunity to make 3093 26 Hwy your new address. Shingles 2016, most windows 2009/2010. (id:35492)
Revel Realty Inc. Brokerage
274 Levis Avenue
Ottawa, Ontario
More than just upgraded, this building was taken back to the studs and rebuilt - new electrical, plumbing, windows, walls & floors in 2022! All 5 modern apartments have in-unit laundry, dishwasher, fridge, stove and microwave. Mix of one, two & three bedrooms. The 3- bedroom apartments have 2 full bathrooms. 5 parking spaces. One of the larger apartments would be perfect for owner-occupied. Centrally located near shopping, transit, schools and parks. 24 hours irrevocable on all offers. (id:35492)
Bennett Property Shop Realty
Bennett Property Shop Kanata Realty Inc
791 Arden Court
Oshawa (Eastdale), Ontario
Welcome to this stunning duplex on a peaceful court, where modern elegance meets comfort. Both units have been beautifully renovated with stylish touches, creating a contemporary and inviting living experience. Imagine a long driveway and two large backyards, perfect for family gatherings and outdoor relaxation. Unit 1 features a sleek kitchen with quartz countertops and modern appliances, ideal for the aspiring home chef. This unit includes three spacious bedrooms, providing ample space for families, and a bathroom with a tub, perfect for elderly family members. Both units boast gorgeous laminate wood flooring throughout. Unit 2 is fully self-contained with its own washer and dryer, ensuring privacy and convenience. Separate from Unit 1, it offers additional comfort and independence. This duplex is the perfect blend of style, comfort, and functionality, making it an incredible opportunity for first-time investors. Don't miss out on this versatile and beautifully updated property! (id:35492)
Homelife/diamonds Realty Inc.
109 Peachwood Crescent
Stoney Creek, Ontario
This charming, detached turn-key home with over 1900sqft of finished living space has been well cared for by the original owners for over 20 years. Featuring 3 bedrooms, 4 bathrooms including a 4-piece ensuite, and a fully finished basement. This home has been recently updated throughout; updated kitchen (2021) including stunning quartz counters, hardwood floors on main floor & second floor (2021), custom stairs (2021), powder room on main floor (2021), California shutters throughout (2021), freshly painted (2023), roof (2018). This rare corner lot provides plenty of privacy situated directly beside a quiet park. Located in a prime location in Stoney Creek close to all amenities including public transit, QEW, schools, shopping, restaurants, and more! Brand new furnace Dec 2023. (id:35492)
RE/MAX Escarpment Realty Inc.
16 Concord Place Unit# 431
Grimsby, Ontario
1 bedroom condo in the AquaZul building nestled in beautiful Grimsby On The Lake. One of the most affordable options available in todays market! Enjoy resort-like amenities such as a pool, BBQ area, theatre room, billiards room, and party room, along with two underground parking spaces. Conveniently located near shopping, dining, the wine route, and entertainment, with easy access to highways, beaches, and hiking trails. Includes 1 parking spot and 1 locker. schedule a viewing today. (id:35492)
RE/MAX Escarpment Golfi Realty Inc.
845 Collinson Road
Flamborough, Ontario
Property with 212ft frontage available in desirable Flamborough location with farmland behind. Located within a 20-minute drive of Waterdown, Dundas, Ancaster, and Hamilton. Multiple structures are on site. This property includes an additional 209ft x 177ft parcel of land between HWY 5 and Collinson Rd. 2 car private parking. Book your showing today! (id:35492)
RE/MAX Escarpment Realty Inc.
485 Thorold Road Unit# 211
Welland, Ontario
Welcome to your new home in an unbeatable location near Niagara College! This charming 2-bedroom, 1-bathroom condo boasts modern updates and convenience at every turn. The newer kitchen cabinets provide ample storage and a fresh, contemporary feel, perfect for culinary enthusiasts. Enjoy the luxury of a private parking space and additional locker for all your storage needs. Situated in a vibrant neighborhood, you'll be steps away from beautiful parks and have easy access to public transit, making commuting a breeze. This is an ideal opportunity for students, professionals, or anyone seeking comfort and convenience in a prime location. Don't miss out on this gem! (id:35492)
RE/MAX Escarpment Golfi Realty Inc.
285794 Airport Road
Oxford County, Ontario
Welcome Home to this Beautiful, sprawling executive Bungalow with over 4000 Sq ft of finished living space. Enter into the main foyer where you will find a home office. Continue on into the Open Concept living room, kitchen and dinette with door directly to the covered back porch complete with a build-in gas barbeque. At one end of the house you will find the Primary Bedroom with a 5 pc ensuite, Walk-in closet and sliding doors to an additional patio with a hot-tub. The additional two bedrooms are located at the opposite end of the main level with a 4 pc bathroom between. The massive basement is fully finished with two additional bedrooms, a workout room, a bathroom, and a large rec room complete with a wet bar. Great for family functions and entertaining. The 3 car attached garage has Trusscore walls, floor drainage for melting snow and rain and stairs leading to the main floor and also a set to the basement. The home is situated on an Agriculturally zoned lot leaving the opportunity for your home based Agri business. The property is just under 4 acres with trees dividing the house and the 6000 sq ft shop that has its own driveway and gated entrance. The large shop can provide income by renting the units that you are not using yourself. Great opportunity for the right buyer. (id:35492)
Keller Williams Complete Realty
1024 Oxford Street E
London, Ontario
Investment or redevelopment opportunity. This large assembly totalling 1.1 acres spanning from Stuart Street to Appel Street along busy Oxford Street East, includes a mix of commercial and residential properties. The buildings are well maintained. The existing rents are well below market, and most tenants are month to month. An ice factory formerly operated at the core of this property. That space, totalling 18,000 square feet (over 6000 sq ft is cold storage), is now vacant, leaving plenty of room for owner users. The Arterial Commercial zoning allows for many office, retail, service, repair, and automotive uses. Please contact the listing agents for the buyer package. ***7 Appel St, 6 Stuart St, 8 Stuart St, 10 Stuart St, 1024, 1028, 1030, 1040, 1042 & 1048 Oxford St must be sold together.*** (id:35492)
Sutton Group - Select Realty
190 Hwy 20 W Highway Unit# 310a
Fonthill, Ontario
CONDO LIVING HAS NEVER BEEN BETTER! THIS SPACIOUS 2 BDR., 2 BATH CONDO IS LOCATED IN THE HIGHLY DESIRABLE LOOKOUT VILLAGE IN BEAUTIFUL FONTHILL, AT THE HEART OF NIAGARA. THIS PROPERTY OFFERS EXCEPTIONAL LIVING WITH THE STUNNING GROUNDS, BACKING ONTO A RAVINE, A NEWER (2023) INGROUND POOL, INDOOR CAR WASH BAY, GARDEN PLOTS, LARGE PARTY ROOM W/ KITCHEN, BILLIARDS ROOM AND MUCH MORE. WITHIN THE UNIT, YOU CAN ENJOY THE THOUGHTFULLY UPDATED SPACE. THE PRIMARY BEDROOM W/ ENSUITE & AMPLE CLOSET SPACE PLUS THE GUEST BEDROOM IS GENEROUSLY SIZED. THE BRIGHT AND SPACIOUS LIVINGROOM ADDS TO THE TRANQUILITY OF THE UNIT. THE KITCHEN FEATURES NEWER COUNTER TOPS AND APPLIANCES WITH PLENTY OF CUPBOARD SPACE IDEAL FOR THOSE THAT LOVE TO COOK. YOU'LL ALSO ENJOY SAME FLOOR LAUNDRY!! THIS UNIT HAS IT ALL, DON'T MISS YOUR CHANCE FOR THE ULTIMATE CONDO EXPERIENCE. (id:35492)
Century 21 Heritage House Ltd
2 Swan Lane
Port Mcnicoll, Ontario
Discover The Enchanting 2 Swan Lane, A 3(+1) Bedroom, 3-Bathroom Cape Cod-Style Haven In Port McNicoll's Gated Community. Nestled Along Georgian Bay's Shores, This Home Offers Serene Living With A Sturdy Metal Roof, High Ceilings, Expansive Windows Framing Breathtaking Water Views, And Elegant Hardwood Floors Complimented By A Cozy Fireplace. The Gourmet Kitchen Boasts Top-Tier Appliances. Enjoy The Privacy Of The Master Sanctuary Boasting Its Own Private Screened Porch. Morning Coffee Is A Must From Your Own Secluded Balcony Overlooking Nature Off Of Both 2nd Floor Bedrooms. The Third-Floor Loft Provides An Ideal Spot For Stargazing. Enjoy Private Dock Access, Ideal For Sailing And Boating Adventures. Live The Waterfront Dream At 2 Swan Lane, Where Each Sunrise And Starlit Night Tells Its Own Story. (id:35492)
Psr Brokerage
828327 Grey Road 40
Clarksburg, Ontario
Welcome to Darby Lane, an extraordinary property named for its sprawling acreage and the abundance of deer and wildlife that roam year-round. Situated on approximately 39 acres with 600 ft of frontage, Darby Lane was designed by renowned architect Jack Arnold and constructed in 2005 by the present owners. This luxurious 6,000 square foot English Country Estate features 5 bedrooms and 6 bathrooms. The jaw-dropping great room, with its vaulted ceiling and custom Rumford fireplace, sets the stage for grandeur. Overlooking the great room is an opulent chef’s gourmet kitchen, equipped with luxury Viking and Bosch appliances, integrated John Boos butcher blocks, and a 12.5-foot cherry marble island with carved legs. The kitchen also boasts a walk-in pantry and a hand-shaped limestone tiled floor. Designed for entertaining, the stunning sunken dining room seats 18 and faces a private courtyard. The reclaimed local wood-clad ceiling, brick masonry wall, and custom-mounted Moet & Chandon champagne riddling racks add to the room's unique ambiance. Oversized single-hung windows envelop the room, allowing for enhanced summer dining. A mudroom with granite tiles and a private powder room with hand-shaped limestone tiles and copper sink complete the main floor. Upstairs, a generous loft overlooking the great room serves as a library and office space, offering a quiet retreat. Above the garage, an in-law or nanny suite with a separate entrance features a gas fireplace, a walk-in closet, and a 3-piece bath. The lower level, with 9-foot ceilings, hosts a bedroom, bathroom, rec room, bar, and gym. Outside, the 12’x20’ heated saltwater pool, surrounded by manicured gardens and pool house, completes this idyllic setting. Hidden just west of the residence is a 3,000 sq ft heated steel-clad building, which could serve as storage, a horse barn, or a pickleball court, providing versatility to meet various needs.Darby Lane offers an ideal retreat for those seeking a distinguished lifestyle. (id:35492)
Sotheby's International Realty Canada
1070 Evans Street W
Listowel, Ontario
Welcome to The West Woods Estates in Listowel. Just minutes from schools, shopping, restaurants, parks, Sportsplex and much more. A great place to live and enjoy your custom built Larry Otten Contracting bungalow, featuring a covered front porch, an open concept floor plan with great room/kitchen/dining room leading to a great 14 x 14 composite deck. There are two bedrooms on the main floor, an ensuite 3-piece bathroom, a 4-piece bathroom and a double car garage with a finished driveway. Downstairs you'll find loads of natural light with the large windows and 9 foot ceilings as well as the warming feel of heated floors. There are 2 additional large finished bedrooms, a 4-piece bathroom, and a finished recreation room. This almost new, brick and stone bungalow is a quality built home, in a great area. (id:35492)
Benchmark Real Estate Services Canada Inc (St. Marys) Brokerage
277 William Street
Belleville, Ontario
Two Families, One Home! Discover the versatility of this up-and-down brick duplex featuring two 2-bedroom units. Perfect for investors seeking growth or families aiming to save on expenses, this property offers spacious living and dining areas in each unit. Both units feature a 4-piece bathroom, adding extra comfort and convenience. Enjoy the in-unit laundry facilities and the added benefit of garages for each unit, ideal for parking or extra storage. Located in a family-friendly neighborhood near schools, parks, and shopping centers, this duplex caters to various lifestyles. Investors can maximize returns with two separate units, while families can live together yet maintain individual privacy and share expenses. Don't miss this chance to invest or save with your loved ones and own this fantastic property. See its potential today! (id:35492)
Century 21 Lanthorn Real Estate Ltd.
90 George Street Unit#403
Ottawa, Ontario
Welcome to 403-90 George, a prestigious building just steps from the Byward Market. This one-bedroom plus flex/den, one-bath home includes a storage locker and a premium parking spot. The thoughtful design features a den-style nook near the entrance, ideal for a home office, and a spacious bedroom and living area with floor-to-ceiling south-facing windows that fill the space with natural light. The kitchen boasts granite countertops, a large island, and stainless steel appliances, including a gas stove. Step outside to a 400-square-foot terrace offering stunning views of the downtown core. Residents enjoy luxury amenities like a saltwater pool, hot tub, gym, meeting rooms, a 24-hour security/concierge, a dining area with a catering kitchen, and a 9000-square-foot outdoor terrace. The location is perfect for exploring the Byward Market, Elgin, and Bank St, or taking in the views at Major’s Hill Park. (id:35492)
RE/MAX Hallmark Realty Group
910 Rosebush Road
Quinte West, Ontario
18.47 Acres Of Land In Quinte West With Private Camping Area, Hiking Trails, Pond & Powered Garage! This Home Sits Atop A Stunning Piece Of Property Overlooking The Trent River And Hillside - You've Never Seen Sunsets Like These! Lovingly Upgraded By The Owners & Zoned As Ru Rural, This Property Also Offers Numerous Business Opportunities. Perfect For A Hobby Farm, Retiree, Or Family Who Enjoys The Outdoors. Enjoy Your Own Private Camping Area Serving As A Sanctuary For Wildlife, And Your Own Private Pond For Summer Play And Winter Hockey. Inside You Will Find Spacious Beds, Updated Baths & A Wrap-around Deck That Provides A Picturesque Setting. The Main Floor Extension Also Serves As An In-law Suite. This Home Features Beautiful Hardwood Floors, Wainscoting & Wood Ceilings, Creating A Warm And Inviting Atmosphere. Numerous Updates Including New Water Softener/uv System, Deck, Exterior, Plumbing, Hwt, Electric, Jet Pump, Hydro Trenching, New Addition, Reno'd Baths, Flooring, Windows/doors, Insulation & Heating System. Enjoy A Massive 1340 Sq Ft Powered Garage As A Large Workshop Or Gym & A 530 Sq Ft Shed. Can You Imagine Calling This Home? **** EXTRAS **** Located in heart of nature only an hour half to GTA, steps to Trent River for fishing/boating & Heritage Hiking Trail.10 Min to Golf,Skiing & Stirling,25min to Belleville & Quinte West.Tons of upgrades to the property-enquire for full list. (id:35492)
Sotheby's International Realty Canada
15842 Niagara River Parkway E
Niagara-On-The-Lake, Ontario
This spectacular property is situated on the prestigious and beautiful Niagara River Parkway, just minutes from the restaurants, shops, and theatres of downtown Niagara-on-the-Lake. The well-maintained and updated 2+1 older home features an open kitchen with quartz countertops, stainless appliances, and Millbrook cabinetry, a master bedroom with a walk-in California closet, a large 4-season sunroom, and, in the family room, a gas fireplace with custom doors, marble surround, and Cherrywood mantel. Embrace Niagara sunsets in the professionally landscaped perennial garden with mature trees, an in-ground watering system, and professionally installed low-voltage lighting. Relax on a custom stone deck with an impressive cedar pergola, and enjoy the in-ground saltwater pool with solar heating and a newly built tree house. The backyard also features a gas fire pit. This backyard can only be described as an oasis. (id:35492)
RE/MAX Dynamics Realty
779 Cardiff Drive
Sarnia, Ontario
Welcome home to 779 Cardiff Dr - this charming 3+2 bedroom, 2 bathroom home sitting on 55x100 footlot is centrally located, close to many schools, parks, shopping, Downtown and all necessary amenities. Walking distance to Lambton College and library. The main level showcases a large living room, spacious kitchen/dining room, three generously sized bedrooms and a 4 piece bathroom. The finished lower level with a separate entrance boasts a rec room/living room with a second kitchen and wood fireplace as well as an additional 2 bedrooms, and 3 piece bathroom. Experience the perfect blend of convenience & tranquility in this neighborhood, where you can relax & listen to the birds sing while also being a short walk or drive to all city amenities. Book your showing today! **** EXTRAS **** All amenities near by, fenced backyard perfect for entertaining (id:35492)
RE/MAX Millennium Real Estate
7 Cavendish Court
Norfolk (Simcoe), Ontario
Welcome home to this exceptionally maintained, brick and stone bungalow, offering over 2500 sq. of living space. This ""OXFORD MODEL"" home invites you into the large foyer with open concept, main floor living with hardwood flooring and ceramic, as well as a stone enclosed gas fireplace. Enjoy the upgraded, eat-in kitchen with large island, stainless steel appliances and plenty of cabinetry and counter space. Walk out from the dining room to a wood deck and oversized backyard, perfect for relaxing and hosting your family and friends. Main level offers a full, 4 piece washroom, 3 spacious bedrooms with double closets and ensuite bathroom in the master bedroom. The second bedrooms has a large, walk in closet. Convenient main floor laundry and mudroom leads to the double car garage. The lower level features in-law suite possibilities with two large, additional bedrooms and a 3 piece washroom, a large recreational room and plenty of storage space. (id:35492)
The Agency
64067 Wellandport Road
Wainfleet, Ontario
Welcome To The 64067 Wellandport Rd. Detached 3 Bed House With 10.03 Acres Land With Barn Located In Wainfleet. This House Is Recently Painted And Property Is Rented $3,500 Monthly. Tenant Has lease Until November 2024. It Has Large Living Space Including 3 Generous Sized Bedrooms, 2 Bathrooms, 4 Paddocks, Play Area, Garden Shed And A Large Pond & Above Ground Pool, Must Look This Farm Property. Pls Show & Sell. Very Motivated Sellers. **** EXTRAS **** All Elfs, Fridge, Stove, Washer & Dryer. (id:35492)
Homelife Maple Leaf Realty Ltd.
67 Bloomfield Crescent
Cambridge, Ontario
Great Opportunity To Own This Remarkable Never Lived In Garden 9 Elev 1 Two Storey Detached House With 2490 Sqft Home On A Corner Lot. This Bright Upgraded House Of 3 Bedrooms & 2.5 Washrooms Features An Open-Concept Floor Plan With 9' Ceiling on Both Main & Upper Floors And Is Completely Carpet-Free! Spacious Living & Dining Room, Gourmet Kitchen With Tall Cabinets, Central Island & Breakfast Bar And Large Breakfast Area. Huge Family Room With Walkout to Back Yard. The Upper Level Features 3 Large Bedrooms. The Primary Bedroom Has A Walk-In Closet & 5 Piece Ensuite With a Soaking Tub. 2 More Spacious Bedrooms Along With a Large (14'7"" x 8'7"") Flex Area And A Convenient Laundry on 2nd Floor. Mudroom Entrance From Garage and Entrance to Unfinished Basement. Minutes To Shopping, Dining And The City's Historic Attractions, Arts, Cultural & Recreational Activities And Downtown. (id:35492)
Executive Real Estate Services Ltd.
11 Old Pavillion Road
Caledon (Cheltenham), Ontario
Ferndale Park is a beautifully lush 34-acre cooperative bordering both sides of the Credit River in the SW Caledon village of Cheltenham less than 10 minutes to Brampton. It is where Torontonians, in the 1940's, took the train to stay at their summer cottages. Ferndale Park has evolved from a romantic getaway into a community of full-time residences that enjoy a quiet lifestyle along the picturesque Credit River. This lovely home is on the east side of the river & faces onto the large park along the river. It was custom built in 2005 for an empty nester. There is a full bath on each of the 3 levels with the 2-bedroom 2nd storey design being opened to one very large primary bedroom with seating area. The basement level is designed like a studio apartment with a full kitchen, bath & sitting area or bedroom. The property includes tiered gardens, a shed/garage with private driveway and 2 additional parking spots across the laneway. Ferndale Park Cooperative has been operating since the 1950s. It is a cost-effective alternative property ownership model with neither religious nor ethnic ties. It is open to anyone who enjoys nature and the low-cost lifestyle. With a minimum of 30% down payment, you own shares in the 34 acres that includes parks, forest & trails. You have exclusive use of the yard around your home. Yearly taxes of $1,049.20 & Co-operative maintenance fees of $1000 totals $2049.20 for the year. Ferndale is such a gorgeous, cost effective & convenient place to live, you may never want to leave! **** EXTRAS **** Wake up to the sound of birds in this idyllic location, 20 mins to downtown Brampton & GO Train. Enjoy the huge park in front of the house without having to cut the lawn! Financing has to be thru Duca Credit Union - 30% down needed. (id:35492)
Century 21 Millennium Inc.
6052 St. Ives Way
Mississauga (East Credit), Ontario
This Remarkable Executive Style Home In Sought After East Credit Is Situated On 192 Ft Deep, Ravine Lot Backing On To The Credit River W/Walkout Basement. The open to above grande foyer welcomes you into a bright Mattamy Design Layout with Hardwood Flooring Throughout. Featuring Main Floor Den,Dining room, Family Room W/Fireplace, Eat-In Breakfast W/Walkout To a Deck W/Breathtaking Views Of The Credit River. Enjoy the Summer Seasons in the Private Backyard Oasis along W/ Large In ground Pool. Finished W/O Bsmt W Separate Entrance Including Full Size Kitchen, 2 Bdrm, & Entertainment Area. On The 2nd Level You Will Find Your Oversized Primary Bdrm W Lrg Walk In Closet, a Soaker Tub,and A Freestanding Shower As Well As Views Of The Ravine. Professionally Landscaped Back & Front Yard That Adds Sophistication & Warmth. This home truly combines comfort, style, and functionality to create a perfect retreat! **** EXTRAS **** All Elfs, Window Coverings, S/S Fridge, Stove, Dishwasher, Hood Fan, Washer & Dryer, Furnace & A/C2010, Pool Equip Upgraded 2012, Roof 2015, 2 New Garage Doors 2015, Eaves & Awning 2014. (id:35492)
Royal LePage Flower City Realty
211 Bering Avenue
Toronto (Islington-City Centre West), Ontario
Calling all Investors and End Users in this Perfect Location - An Amazing Development Opportunity With This 80 by 127 Foot Lot Just 700 Meters from Islington Subway. Recently Approved to be Severed Into 3 Lots for 3 Detached Homes. Option to Live in the House as is or Develop. Possibilities are Endless. **** EXTRAS **** Full Development Package Available...Please Request by Email. (id:35492)
Homelife/response Realty Inc.
3239 Equestrian Crescent
Mississauga (Churchill Meadows), Ontario
Welcome to this fabulous, spacious freehold end unit by Greenpark, designed like a semi-detached home. This corner-unit townhouse offers 2 storey, 3+1 bedrooms, 3.5 bathrooms, a finishedbasement, and a detached 2-car garage with an additional parking pad. Inside, enjoy hardwood floors, a bright interior with numerous windows, a large master bedroom with a 4-piece ensuite and walk-in closet, an open-concept kitchen with stainless steel appliances, and a living room that opens to a spacious backyard patio. The home also features a landscaped front yard, charming front porch, and a large double-door entry. Located on a quiet court in a family-friendly neighbourhood & close to top schools like Churchill Meadows and Stephen Lewis. **** EXTRAS **** Located on a quiet Crt in a child-safe, family-oriented neighbourhood, this home is just minutes from Credit Valley Hospital, public transit, shopping plazas, and highways 401,403 & 407.It's also steps from schools, parks, & public transit. (id:35492)
RE/MAX Hallmark Realty Ltd.
167 Luckport Crescent
Midland, Ontario
Welcome to this impressive family home boasting 4 bedrooms on the same floor in the highly sought-after west end! This spacious two-storey home is move-in ready and ideal for growing families, featuring 4 bedrooms, 4 bathrooms, and a fully finished basement with plenty of space for entertaining or additional bedrooms. The primary bedroom boasts a walk-in closet and a large ensuite bathroom. Additional highlights include main floor laundry, a double car garage, central vac, and a workshop. Enjoy summer evenings on your back deck, overlooking a beautifully landscaped yard and Mac McAllen Park which has a baseball diamond, basketball court, and playground. Located on a quiet crescent, this home offers tranquility while being within walking distance to schools, parks, and all essential amenities. Experience pride of ownership in this meticulously maintained property! (id:35492)
Keller Williams Co-Elevation Realty
2 Swan Lane
Tay (Port Mcnicoll), Ontario
Discover The Enchanting 2 Swan Lane, A 3(+1) Bedroom, 3-Bathroom Cape Cod-Style Haven In Port McNicoll's Gated Community. Nestled Along Georgian Bay's Shores, This Home Offers Serene Living With A Sturdy Metal Roof, High Ceilings, Expansive Windows Framing Breathtaking Water Views, And Elegant Hardwood Floors Complimented By A Cozy Fireplace. The Gourmet Kitchen Boasts Top-Tier Appliances. Enjoy The Privacy Of The Master Sanctuary Boasting Its Own Private Screened Porch. Morning Coffee Is A Must From Your Own Secluded Balcony Overlooking Nature Off Of Both 2nd Floor Bedrooms. The Third-Floor Loft Provides An Ideal Spot For Stargazing. Enjoy Private Dock Access, Ideal For Sailing And Boating Adventures. Live The Waterfront Dream At 2 Swan Lane, Where Each Sunrise And Starlit Night Tells Its Own Story. **** EXTRAS **** PLS NOTE POTL FEE OF 166.02 MONTHLY (INCLUDES: LAWN MAINTENANCE AND SNOW REMOVAL). (id:35492)
Psr
55 Rebecca Court
Vaughan, Ontario
*AN UNRIVALLED GEM ** Extraordinary Estate nestled on the most Sought-After Court in Prestigious Woodland Acres .Prime 1+ Acres lot boasting phenomenal table space offers endless possibilities for Enjoyment and Development. A Rare Opportunity to Enjoy the Tranquility and exclusivity of this distinguished neighbourhood .Close to some of the Country's finest Schools and Golf and Country Clubs .This Impressive Estate Features 5 Bedrooms ,2 Bedrooms In-law suite with Separate Entrance and Fully Finished Walk Out Basement . **** EXTRAS **** 3 Car Garage with Extra Large Driveway , Huge Balcony overlooks lush greens and Matured Trees.This Property is Truly On-Of-a-Kind!! **See Virtual Tour ** (id:35492)
Royal LePage Your Community Realty
22 Chantler Road
New Tecumseth (Alliston), Ontario
Welcome to your dream home! Nestled in a serene, family-friendly neighbourhood, this beautiful 2-story,five-bedroom home offers a perfect blend of comfort and style. Features include 5 generously sized bedrooms, perfect for a growing family. The open layout seamlessly connects the living, dining, and kitchen areas, creating an inviting space for entertaining and everyday living. Bright & spacious kitchen offers ample counter space & breakfast bar. No more morning rush each floor features well-appointed bathrooms. Mostly Finished Basement: Ideal for a home office, playroom or extra living space, the possibilities are endless. Convenient off-street parking to accommodate multiple vehicles. A fully fenced backyard perfect for summer BBQs, gardening, or simply relaxing in the sun. Located close to schools, parks, and local amenities, this home is perfect for families seeking both convenience and tranquility. Don't miss your chance to own this stunning property schedule an appointment today. **** EXTRAS **** Comes with appliances! Flexible closing available. (id:35492)
Coldwell Banker Ronan Realty
18500 Sideroad 18
Brock, Ontario
Excellent Opportunity To Own A 315 Acre Property (per geowarehouse) Just Outside Of Sunderland. The Bungalow Features 2+2 Bedrooms, 2 Bathrooms And A Finished Basement With Walk Out To The Backyard. Approximately 180 Acres Are Workable With The Remainder Of The Land Containing Mixed Bush. Outbuildings Are All In ""As Is, Where Is"" Shape. Land And House Are Both Currently Leased, Both Tenants Would Like To Stay If Possible. Close To Surrounding Towns And Easy Commute To The GTA. No Walking The Property Without Booking A Showing As Home Is Tenanted. Sale Contains Two Parcels Being Sold As One. (id:35492)
RE/MAX All-Stars Realty Inc.
2640 Midland Avenue
Toronto (Agincourt South-Malvern West), Ontario
Builder, Developers , Toronto, Scarborough very nice location to use for Residential Development Land, Approx. 2 Acres., Minutes to 401, 404 & 407. Shopping Mall , Schools, Go Train. Subway (id:35492)
RE/MAX West Realty Inc.
690 Taunton Road W
Oshawa (Northwood), Ontario
EXCELLENT DEVELOPMENT OPPORTUNITY! *Investor & Developer Special* Spacious Detached Bungalow On a Massive 145ft x 794ft Lot Approximately 2.63 Acres of Land. Reside in the Home As Is or Demolish and Build Your Ideal Commercial Property Under Special Split Zoning: Select Industrial. Zoning Provides for Many Uses Including But Not Limited to Banquet Hall, Recreational Establishment, Financial Institution, Club, Day Care Center, Office, Restaurant & Retail. PRIME LOCATION Right Across from Oshawa Executive Airport, Taunton Surgical Centre, Taunton Health Centre and Neighbour to Oshawa Animal Hospital. Nestled Right On the Major Road Near the Oshawa/Whitby Border, Amazing Property in a Very Busy Location in Close Proximity to Shopping Centres, Grocery Stores, Schools and More!!! **** EXTRAS **** Zoning Details Available. Seller Makes No Representations. Buyer and/or Buyer's Agent to Do Their Own Due Diligence and Verify Information. (id:35492)
Royal LePage Ignite Realty
6907 - 100 Harbour Street
Toronto (Waterfront Communities), Ontario
Luxurious Harbour Plaza Residence By Menkes. One Bedoom Unit At High Floor. Corner Unit w/SE Facing Plus Gorgeous City & Lake Views, Functional Layout Combine W/Dining/Living. Modern Design Kitchen W/B/I Appliances. Direct Access To Underground Path Connecting Downtown Core. Beautiful Night View. Within Walking Distance To Everything Downtown, Cn Tower, Union Station, Acc, Rogers, Centre, Financial & Entertainment Districts, Harbour Front, Longos, Shops & Cafes. **** EXTRAS **** B/I Fridge & Dishwasher, Flat Top Stove, Microwave, Stacked Washer & Dryer. Window Coverings, Amenities Includes 24 Hrs Concierge, Lounge Area. (id:35492)
Living Realty Inc.
99 South John Street
Belleville, Ontario
Attention first time home buyers or investors! Introducing this charming semi-detached home, offering affordable yet spacious living with 4 bedrooms and a generously sized backyard, perfect for outdoor gatherings and leisurely activities. Updated exterior this June and freshly painted throughout the interior too! This home is located near the picturesque waterfront walking trails and the serene Bay of Quinte. This residence boasts proximity to nature's beauty while still being conveniently located near all essential amenities. With some tender loving care, this home has the potential to be transformed into a cozy haven tailored to your unique tastes and preferences. The extremely large primary bedroom is located on the 2nd level next to the other 2 bedrooms with the 4th bedroom located on the main floor. Or transform this 4th bedroom to an office space, reading den or a play/toy room for children. Enjoy breathtaking sunsets from the west-facing sunroom, creating the perfect spot to unwind and soak in the beauty of each day's end. Whether you are seeking peace or excitement, this home offers the ideal balance of comfort, convenience, and potential for your dream starter home to come to life. **** EXTRAS **** Shared driveway with #97. (id:35492)
Exit Realty Group
162-164 Mill Street
London, Ontario
Excellent investment opportunity in a convenient and attractive location. Situated in the downtown core off of Richmond Row, this property offers easy access to transit, restaurants, shops, parks and many other amenities. Existing zoning permits up to a fourplex. *Application for a Site Plan Approval would not be required if you build 10 units or fewer. With the City moving towards increased development and density, future development on this property has many potential. A semi-detach currently sits on the property. (id:35492)
RE/MAX Advantage M.j. Ansari Real Estate Brokerage
915 Bruce Road 13
Saugeen Indian Reserve #29, Ontario
If your goal is a practical, yet sophisticated summer home in which to entertain family and friends, this is your cottage. Two separate buildings make sleeping arrangements for your family, both adults and children, easy to manage – the Bunkie sleeps 12 and the main cottage has 2 bedrooms with more than adequate bathroom facilities in each. Dining and living areas are both spacious and well appointed. Kitchen is close enough that the cooks can participate in conversation but keep the details less visible. Bathed in natural light from ample windows and skylights, this beautifully decorated retreat offers breathtaking lake views both on the decks and from inside through windows and sliding doors. The gazebo close to the Lake affords sunset views without the annoyance of the summer insect population. Upgrades have been executed over the past 12 years to enhance the comfort of the property. [See the list below.] Beautifully landscaped, treed, and designed for outdoor enjoyment in summer, the property provides privacy. On the water, with some sand and a partially dredged area for swimming. Walk or kayak to Frenchman’s Bay for a full sand beach experience. Stay comfortable year-round with a wood stove and a propane furnace installed in 2018. Furnishings included, awaiting your arrival. Annual lease is $9000 and service fee is $1200. List of upgrades: new flooring (2012), roof and skylight (2013), windows (2016), hot water tank and piping (2014), bathroom renovation (2019), approved septic (2020), and a new lakeside deck (2022). (id:35492)
Wilfred Mcintee & Co Ltd Brokerage (Southampton)
6 Murdoch Street
Paisley, Ontario
3+ Bedroom, 1 and a half Bathroom home in the Beautiful Village of Paisley. Main floor consists of an eat in Kitchen, Rec Room with a Natural Gas Fireplace, Living Room, Bedroom/Office, a side porch with the Laundry area and a 2 piece washroom. The upper floor consists of 2 bedrooms, a 4 piece washroom, and 2 rooms to be finished by the buyer as they please. The home sits on a large 165' x 66' lot with a shed for storage. Siding, Soffit and Fascia replaced in 2024. Come and enjoy all of Paisley's amenities from Canoeing the 2 rivers, hiking and snowmobiling on the many trails to the historic buildings throughout the Village. The home is priced to sell so book your showing today. (id:35492)
Coldwell Banker Peter Benninger Realty



