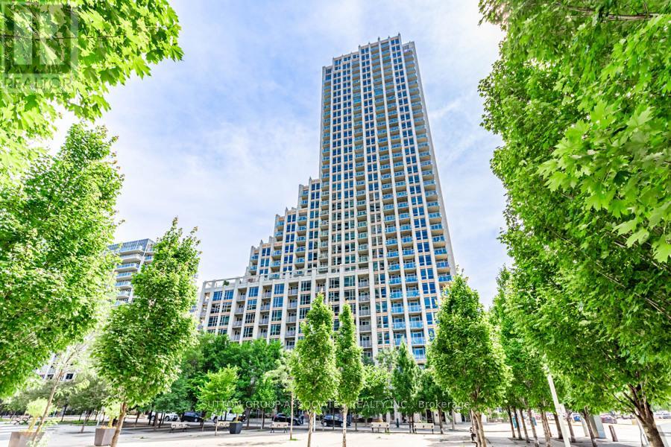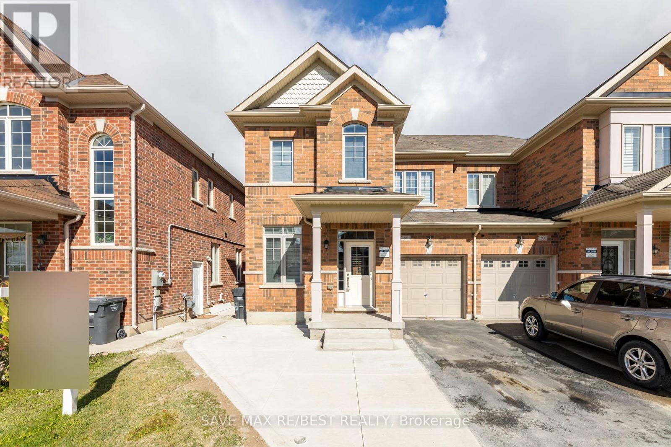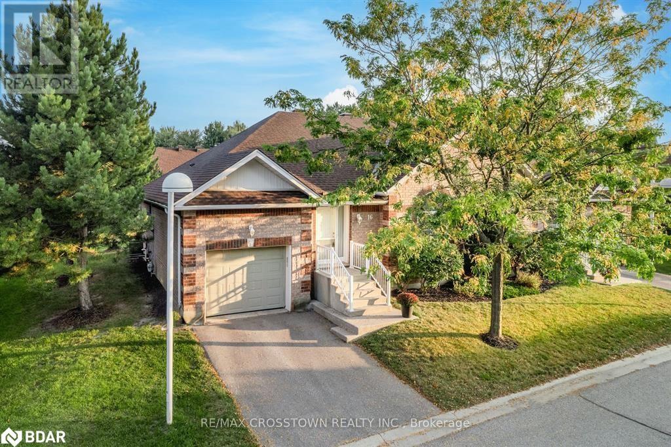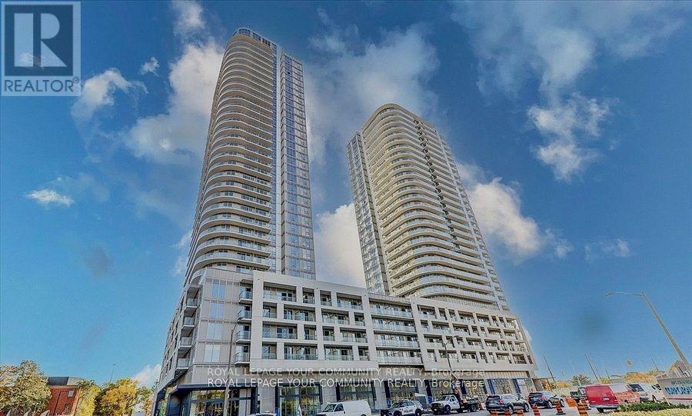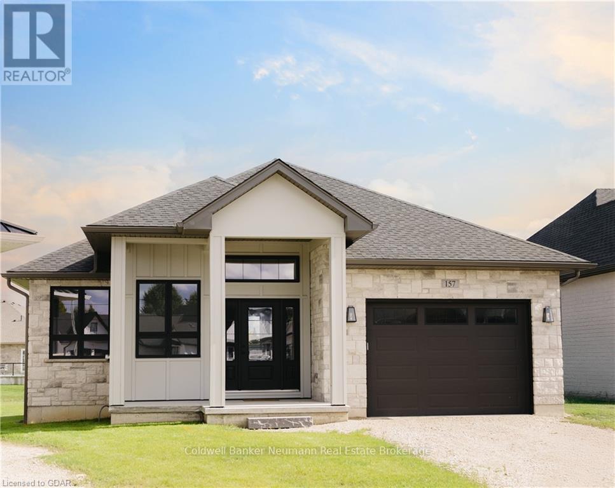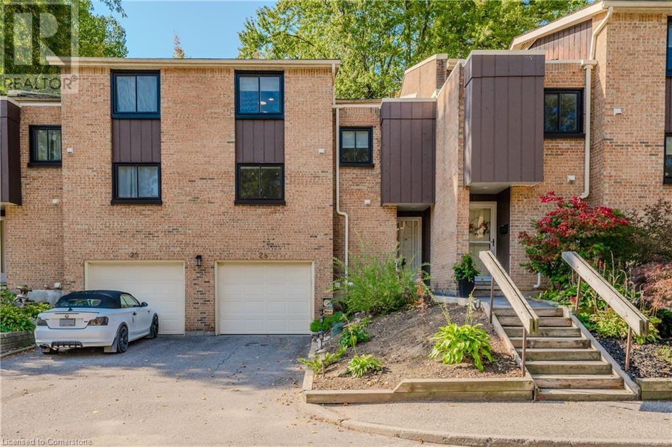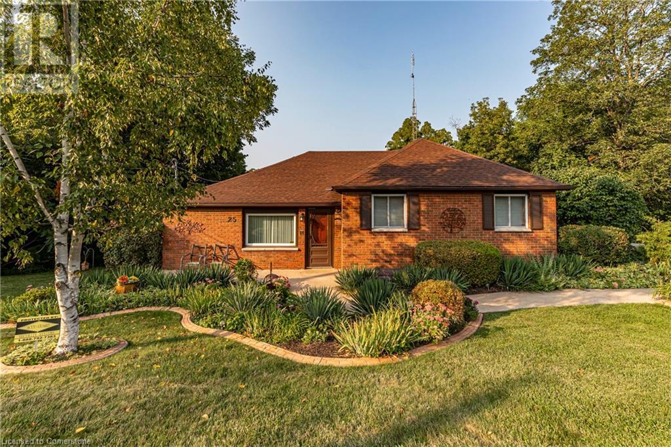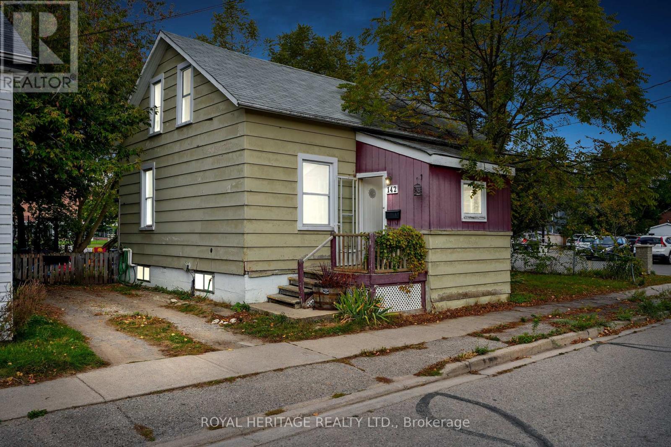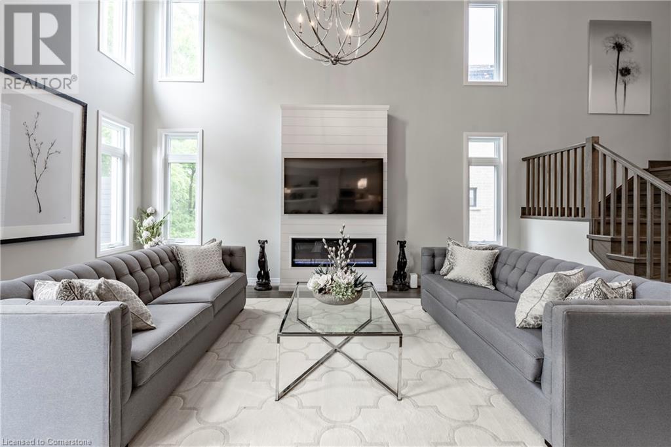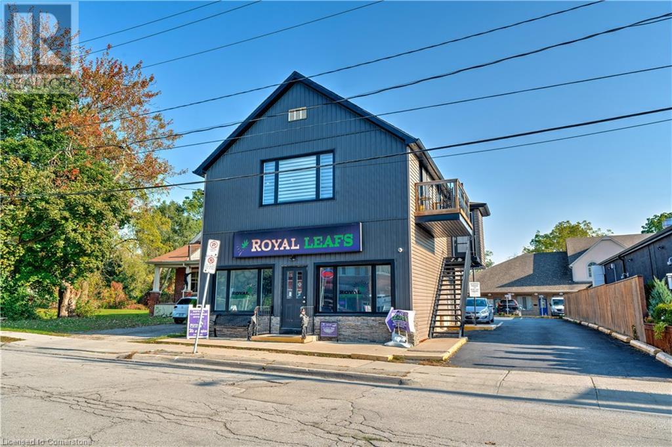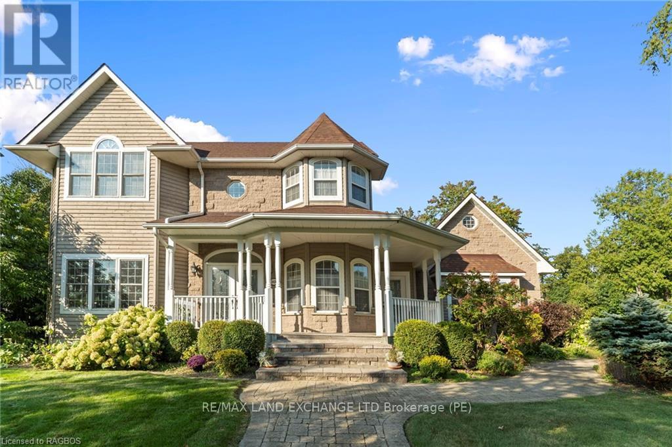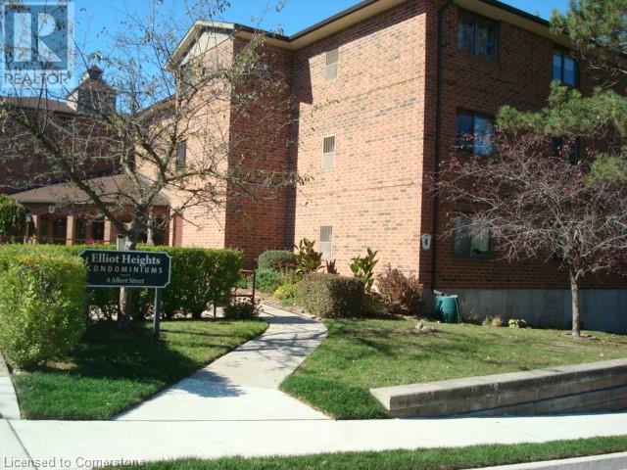5 Hamilton Street N Unit# 609
Waterdown, Ontario
Welcome to The Park Ave Penthouse, boasting a south west facing balcony with beautiful views of the Burlington Bay, Lake Ontario, and the Skyway Bridge. This 1472 square foot penthouse nestled in the main corridor of Waterdown has 10 foot ceilings, 3 bedrooms, 2 1/2 baths, upgraded kitchen cabinetry with built in microwave, all with quartz counter tops, stainless steel appliances and is carpet free. This unit also comes with two owned underground secured parking spaces, a storage locker, and is located right next to the Waterdown Shopping Centre which includes amenities such as Sobey's, Shoppers Drug Mart, Tim Horton's, Restaurants, Banking and much more. 5 Hamilton St Condominiums were designed for no maintenance living and built in a very desirable location. (id:35492)
Century 21 Heritage House Ltd
110 - 628 Fleet Street
Toronto, Ontario
Live/work Storefront condo facing Fleet Street. Easy access and great visibility for business. Unit is dual-zoned, perfect for small business/office. Welcome to West Harbour City. This rarely offered South facing charming unit and well-appointed 1 Bed + office space condo feels like home! This spectacular floor plan boasts a bright and spacious open concept layout and features soaring 11-foot ceilings, 2 separate walk-outs to Fleet Street and the condo building. Functional kitchen complete with built-in breakfast bar and stainless steel appliances. The generous sized front office. The building offers excellent amenities including indoor pool, fitness centre, sauna, rooftop patio, and more! Ideally situated in a highly desirable neighbourhood in the heart of downtown Toronto. 814 Sq.f as per Floor plan.Extras: Steps To Lake, Farm Boy, Loblaws, TTC, Schools, Shops, Restaurants, Parks, Harbourfront + Quick Access To The Highway & More! The unit has brand new Italian porcelanato tile installed throughout recently. **** EXTRAS **** Steps To Lake, Farm Boy, Loblaws, TTC, Schools, Shops, Restaurants, Parks, Harbourfront + Quick Access To The Highway & More! The unit has brand new italian porcelanato tile installed throughout recently. (id:35492)
Sutton Group-Associates Realty Inc.
33 Bonnyview Drive
Toronto, Ontario
Welcome to 33 Bonnyview, a distinguished residence nestled in the sought-after South Sunny Lee area of Toronto. This exquisite 4 bedroom home, complete with a spacious two-car garage, offers the perfect blend of elegance and modern convenience. As you approach this stunning property, you'll be captivated by the meticulously maintained landscaping that frames the home, providing a serene and inviting ambiance. Each detail of the exterior has been thoughtfully designed to create a picturesque setting, perfect for both relaxation and entertainment. Step inside to discover a harmonious layout that seamlessly connects the living spaces. The generous bedrooms offer ample space for rest and rejuvenation, while the open-concept living and dining areas provide an ideal setting for gathering with family and friends.33 Bonnyview is not just a home; it's a lifestyle. Located in the vibrant South Sunny Lee neighborhood, you'll enjoy the best of both worlds a peaceful residential enclave with easy access to the city's finest amenities. Renowned schools, lush parks and Ravines, minutes from Lake Ontario, bike trails, trendy cafes, and diverse shopping options are all within close reach, making everyday living a delight. This home is a rare gem in an area known for its community spirit and high quality of life. Whether you're looking to settle down in a family-friendly environment or seeking a prime investment. Don't miss your chance to own a piece of paradise in one of Torontos most desirable neighborhoods. Schedule your private viewing today **** EXTRAS **** Mimico Creek & Jeff Healy Park Directly Across The Street, Humber River A few Blocks Away, Walking Distance To Lake Ontario As Well As Many Shops & Great Restaurants. (id:35492)
RE/MAX Professionals Inc.
88 Truro Circle
Brampton, Ontario
Looking For A cozy And Bright Family Home In Brampton, Your Search Ends Here With Spacious 3 Bedroom And 3 Washroom Only Five Years Old Semi Detach In Best Desired Area Of Brampton West Mayfield And Creditview. Offering All Stainless Steel Appliances , Eat In Kitchen , Large Cabinets, Three Generously Sized Bedrooms Full Of Natural Light , Hardwood Floor On The Main Level, Brand New Laminate Flooring On Upper Floor.No Carpet In the Entire House. Brand New Zebra Blinds Fresh Paint In Entire house . Untouched Legal Side Entrance Basement Waiting For Your Creativity. New Concrete In Back Yard. 9 ft Ceilings On Main And Second Floor. Coffered Ceiling In Master Bedroom. Close To Mount Pleasant Go Station.4 public & 4 Catholic schools serve this home. Ready To Move In. **** EXTRAS **** Stainless Steel Fridge , Stove , B/I Dishwasher , Washer And Dryer . Zebra Blinds , All Lighting Fixtures (id:35492)
Save Max Re/best Realty
548 Kirkwood Street
Cornwall, Ontario
Welcome to the coziest 3-bedroom, 2-bathroom home, where modern updates meet warm, inviting charm! Step inside to find a beautifully updated interior, featuring an open living space with a gas fireplace, perfect for cozy evenings. The kitchen boasts modern appliances, making meal prep a breeze. Each bedroom offers a comfortable retreat, while the two bathrooms are stylishly finished. Outside, you'll find a detached garage providing ample storage space and parking. There is a covered and screened in seating area in the backyard which makes enjoying the outdoors easy in all weather. The in-ground sprinkler system keeps the lush lawn and landscaping looking pristine with minimal effort and the fully fenced in yard will contain all your pets while they get the exercise they need. Nestled in a prime location, this home is just minutes from schools, grocery stores, and all the conveniences you need. Don't miss out on this move-in-ready gem! 24 Hour Irrevocable (id:35492)
RE/MAX Affiliates Marquis Ltd.
358 Little Avenue Unit# 16
Barrie, Ontario
Welcome to Whisky Creek Gardens, a serene and sought-after community in the heart of Barrie! This stunning 2-bedroom, 2- bathroom condo townhouse bungalow offers an exceptional blend of comfort and convenience. Step into a beautifully designed open-concept living space that includes a bright living/dining area and a modern kitchen featuring gorgeous stone countertops. The inside entry to the attached garage adds practicality, while the large deck off the kitchen extends your living space outdoors, perfect for relaxing or entertaining. The fully finished, spacious lower level is a true bonus, offering a large rec room, a3-piece bathroom, laundry, and ample storage. This home is ideal for those who value both comfort and function. Nestled in a quiet neighbourhood, yet just minutes away from all amenities, shopping, dining and the lake. With plenty of visitors parking and all the modern features you could want, this home is a must-see. Don't miss this gem! (id:35492)
RE/MAX Crosstown Realty Inc. Brokerage
Lph1104 - 1 Hillsdale Avenue W
Toronto, Ontario
Assignment Sale: Welcome to Uovo, Toronto's Hottest New Residence!Discover the charm of boutique living in this intimate 12-storey building with only 70 condominium suites. The Baker Floor Plan (LPH 1104) is a stunning, spacious, and sunlit two-bedroom plus den sub-penthouse that offers a blend of luxury and comfort. Key features include: Roomy layouts with beautiful design Approx 1000 SqFt of living space 2 bathrooms Expansive 52 SqFt balcony with natural gas connection One parking spot and a locker 10' ceilings and floor-to-ceiling windows Imported Italian kitchens with quartz counters Integrated full-sized stainless steel appliances with gas cooktopLocated at Yonge and Hillsdale, Uovo offers a quiet and intimate atmosphere while being steps from Davisville and a short walk south of the vibrant Yonge and Eglinton area. Experience a truly unique living experience with thoughtfully designed suites and abundant amenities.Don't miss out on this incredible opportunity! **** EXTRAS **** Theres a handy pet spa off the lobby where you can clean up your pup after a walk no need to get your own bathroom dirty. And if you get around on two wheels, there are bike racks for all residents and generous visitor bicycle parking. (id:35492)
Royal LePage Signature Realty
505 - 365 Geneva Street
St. Catharines, Ontario
Now vacant and available for immediate occupancy. Competitively priced 2 bedroom condo apartment situated the well-managed Parklands Condominium complex. This 5th floor unit is beautifully updated with a newer remodelled kitchen with white cabinetry, stainless steel appliances, a wall of added cabinets to offer excellent cookware & food storage. The flooring is a variegated dark laminate throughout most of the unit except for the bathroom. Neutrally painted walls, updated bathroom (tub has cut out for easy ""step in"" access), a primary bedroom with a walk in closet and a large 2nd bedroom. The storage area is a walk-in closet situated just inside the apartment entrance and is conveniently shelved for maximum storage. The Eastern exposure from the 20'x5' balcony offers a privacy screen of trees and a view of the nicely landscaped entrance to the complex. Other building amenities include an elegant entrance with sweeping staircase, a gym, social room, elevators, library, hobby/workshop, bike/scooter room, lots of visitor parking, updated laundry room and secure entry. This building is known for its preferred location tucked in behind other buildings offering a quieter more desirable location. Walking distance to bus service, mall shopping, dining, parks and easy access to the QEW. One cat is allowed per unit, sorry no dogs. (id:35492)
Royal LePage NRC Realty
6 - 18 Chapel Street
Cobourg, Ontario
A MUST SEE CONDO!! Rare 3 Bedroom + Den Exceptional Condo in Downtown Cobourg's Heritage Area. This Restored Building was Once the Sunday School to the Neighbouring Church from 1883 Until the Late '60's. It was Later Converted into Cobourg's Old Library Until it was Thoughtfully Renovated into Condos in the Late '90's. This Unit has Exposed Beams & Brick, Vaulted Ceilings, Glass Block Windows, Pine Floors & a Unique One of a Kind Curved Staircase. Ground Floor Entrance Welcomes you to the Open Concept Living/Dining/ Kitchen With SS Appliances, Electric Fireplace & Private Patio Off the Den. Large Primary With 4Pc En-Suite Featuring Heated Floor, Jacuzzi Tub, Separate Shower & Dressing Area With Cedar-Lined Cabinet. Second Floor Laundry With Laundry Tub, 4Pc Bath, 2 Additional Bedrooms (Or Work From Home Offices), Ample Storage & a ""Bonus"" Fully Furnished Loft Round Out the 2nd Level. The Loft Overlooks one of the Bedrooms and has a Skylight and a Metal Railing From the Old Library...a Space Loved by the Young & Young at Heart!! Exclusive Parking With Level 2 Electric Vehicle Charger. Including the Loft, Over 2000 Sqft of Luxury Living at ""Residences of the Old Library,"" in the Heart of Cobourg and Just a Short Stroll From It's Famous Beach, Marina, Shops, Restaurants, Cafes and Theatres. This is Not Just a Condo, It's a Lifestyle! This Could Also be a ""Summer Home"" Without all the Upkeep! **** EXTRAS **** Level 2 Electric Vehicle Charger on Title for This Unit. Small Unlocked Storage Area in Basement. Fully-Furnished Loft Area Including Games/Movies is a Great Play Area for Kids. Two Common Sheds. (id:35492)
Royal Service Real Estate Inc.
6 Spencer Street
Edwardsburgh/cardinal, Ontario
Have you dreamt of owning your own business? Your dream can come true with this incredible property with endless opportunities. This absolutely stunning stone building currently hosts a fabulous cafe/deli & is a unique entertainment hub for events, mystery dinners, trivia & games. With amazing space to sit & have a lovely meal or coffee with friends or pull out a board game to have some good competitive fun this space has it all. Check out the fantastic exterior terrace area. With approx $230,000 of updates this building is ready to go for your new business & has an excellent social media presence & Google reviews. With potential for a bed & breakfast or to make the space your home with 3 bedrooms, a kitchenette & full bathroom on 2nd level plus an attic space with loads of potential, there are so many possibilities located in the charming, historic town of Spencerville. Just a stone's throw to Hwy 416 & less than 20 minutes to Kemptville. (id:35492)
Royal LePage Team Realty
406 - 1201 Northshore Boulevard
Burlington, Ontario
Welcome to this stunning 2-bedroom, 2-bathroom condo in the heart of downtown Burlington! This impeccably maintained building offers so many amenities including a pool, a tennis court and so much more! This spacious unit boasts breathtaking views and an inviting layout just steps away from the serene Burlington Beach and beautiful Spencer Smith Park. Enjoy the vibrant lifestyle this location offers, with local restaurants, boutique shops, and cafes all within walking distance, and plenty of access to trails by the water. This convenient location is steps to Joseph Brant Hospital, 407, QEW and so many amenities. (id:35492)
RE/MAX Escarpment Realty Inc.
1201 North Shore Boulevard Unit# 406
Burlington, Ontario
Welcome to this stunning 2-bedroom, 2-bathroom condo in the heart of downtown Burlington! This impeccably maintained building offers so many amenities including a pool, a tennis court and so much more! This spacious unit boasts breathtaking views and an inviting layout just steps away from the serene Burlington Beach and beautiful Spencer Smith Park. Enjoy the vibrant lifestyle this location offers, with local restaurants, boutique shops, and cafes all within walking distance, and plenty of access to trails by the water. This convenient location is steps to Joseph Brant Hospital, 407, QEW and so many amenities. (id:35492)
RE/MAX Escarpment Realty Inc.
322 - 2033 Kennedy Road
Toronto, Ontario
This Brand-New, Expansive 3-Bedroom, 2-Bathroom Corner Suite Boasts 1081 Square Feet Of Bright, Open-Concept Living Space With Sleek Laminate Flooring Throughout. The Terrace Provides A Stunning Extension Of Your Living Space, Offering Breathtaking Southwest Views Flooding The Unit With Natural Light Throughout The Day. The Modern Kitchen Is Outfitted With High-End Stainless Steel Built-In Appliances, Perfectly Complementing The Generously Sized Rooms Designed For Comfort And Style. Enjoy The Convenience Of Having Your Parking Spot On The Same Floor, With Quick Access To Hwy 401 For Seamless Travel. A Wealth Of Shopping, Dining, And Grocery Options Are Close By, With Future Retail On The Ground Floor And Scarborough Town Centre Just Minutes Away. The Building Offers Top-Notch Amenities including Library, Gym, Rooftop Terrace, 24-Hour Security, A Sports Lounge, Visitor Parking, Guest Suites, And Much More! Taxes not yet assessed. Maintenance fees are $0.67 per sqft. (id:35492)
Royal LePage Your Community Realty
542 Boundary Rd
Sault Ste. Marie, Ontario
Built in 2021, this hirise bungalow sits in a nice east end location on a 200 foot lot! Well built, fantastic layout and Absolute move in ready! Enjoy the luxuries of a newer home with efficiency, low maintenance and a modern look! This home is bright and open concept featuring 3 bedrooms, lots of closet space, large bathroom with double vanity, garden doors to large 12x20 deck area out back, hard surface flooring throughout, gas forced air heating with central air conditioning and a fenced in partial backyard. Very nice space inside and out! Basement is partially finished. Call today for a viewing! (id:35492)
Exit Realty True North
157 Jack's Way
Wellington North, Ontario
Construction is complete & this bungalow is ready for move-in day! Welcome to 157 Jack's Way, an exceptional 2-bedroom, 2-bathroom detached bungalow crafted by local builder, Wilson Developments. This model titled ""The Elizabeth"" is an example of the superior craftsmanship and quality that Wilson Developments is known for. This bungalow layout creates ease for navigating the home and the features such as elegant quartz countertops, upgraded lighting and custom millwork create a timeless look. The electric fireplace feature in the living room creates a cozy space to entertain, and a large covered porch perfect for enjoying your morning coffee. The primary ensuite shines with an oversized glass shower and soaker tub. A separate entry to the basement adds immediate value while providing excellent potential for future development. Whether you're considering additional living space, an income suite, or a setup for multi-generational living, this home offers flexibility to suit your long-term needs. In the rear yard you will see the community walking trail just steps away, placing nature right outside of your doorstep and making it easy to stay active year round. Located in the new Jack's Way community, you'll enjoy the peaceful, small-town ambiance of Mount Forest while convenient amenities are just around the corner. Every element of this home has been thoughtfully laid out. Tarion warranty applies. Quick closing available. Builder offering $5k toward appliance package. Book your showing today! (id:35492)
Coldwell Banker Neumann Real Estate
161 Jack's Way
Wellington North, Ontario
MOVE IN READY! Welcome to 161 Jack's Way, a brand new 3-bedroom, 2.5-bathroom detached home crafted by Wilson Developments in the charming town of Mount Forest. This home is a testament to the superior craftsmanship and quality that Wilson Developments is known for, utilizing local trades to ensure the highest attention to detail. The open-concept main floor features elegant quartz countertops in a timelessly designed kitchen, a modern electric fireplace feature in the living room, and a large covered porch perfect for entertaining. Natural light floods the front foyer through a two storey window wall. The primary ensuite shines with an oversized glass shower, soaker tub and a dedicated water closet. A standout feature of this property is the separate entry to the basement, providing excellent potential for future development. Whether you're considering additional living space, an income suite, or a setup for multi-generational living, this home offers flexibility to suit your long-term needs. Located in the new Jack's Way community, you'll enjoy the peaceful, small-town ambiance of Mount Forest while having all the amenities and conveniences at your fingertips. Builder incentive: $5k toward appliance package. Quick closing available. Tarion Warranty applies. Book your showing today! (id:35492)
Coldwell Banker Neumann Real Estate
3 Clyde Street
Perth, Ontario
Flooring: Vinyl, Flooring: Hardwood, Welcome to this charming 3 bedroom, 2 bathroom home nestled in a cozy residential area but exceptional walking proximity to grocery store, schools, gym, and Perths downtown core. Entering the home into the large mudroom, you have a great space for all the hustle and bustle during the school year with main floor laundry for added convenience, a custom kitchen complete with stainless steel appliances & ample cupboard space with an additional pantry closet perfect for all your small appliance & food storage. The living & dining room boast gorgeous hardwood floors with a large layout giving you lots of options arrangement. Upper level is nice and bright with natural light, with a second full bathroom and 3 good sized bedrooms. Start your summer mornings with coffee in the spacious front porch, rain or shine & end your long day with a refreshing beverage in the fenced backyard complete with gas hook-up for bbq, screened gazebo for entertaining friends and a great storage shed!, Flooring: Carpet Wall To Wall (id:35492)
Royal LePage Advantage Real Estate Ltd
313 - 71 Wyndham Street S
Guelph, Ontario
Welcome to this immaculate 2-bedroom plus den, 2-bathroom condominium offering the perfect blend of style, comfort, and convenience. Built by the renowned Tricar, this unit boasts a superb open-concept kitchen, dining, and living area, complete with high-end finishes and sleek, modern design throughout.\r\n\r\nIdeal for both relaxation and entertaining, the space features a bright and airy layout, with a bonus den perfect for a home office, studio, or flex space to suit your needs. Located just minutes from downtown Guelph’s vibrant shops, restaurants, and cultural attractions, this home is also steps away from public transit for effortless commuting.\r\n\r\nThe suite offers in-suite laundry for added convenience and access to incredible amenities, including social rooms, libraries for quiet reading, a fully equipped gym, and even a golf simulator for practicing your swing. \r\n\r\nExperience state-of-the-art living in one of Guelph’s most desirable neighborhoods—this is urban living at its finest! Don't miss out on the opportunity to own a home in the beautiful Edgewater community, book your private showing today! (id:35492)
Coldwell Banker Neumann Real Estate
305 - 860 9th Street
Owen Sound, Ontario
Welcome home to The Lesley. A bright 3-bedroom unit in the desirable, centrally located Lesley condominium. Enjoy the ease of paying one fee along with your taxes for everything that you will need. The condo fee includes all utilities, indoor and outdoor maintenance, designated parking, a storage locker, and access to the facilities in the building. The spacious open concept unit features a large living room dining area with an adjoining kitchen and access to a covered balcony. The large master bedroom provides the convenience of a walk-in closet and two-piece ensuite. Two additional generously sized bedrooms offer plenty of room for family or guests. A four-piece bathroom located in the hall, just down from the large foyer, provides easy access for everyone. Laundry facilities are conveniently located right off of the kitchen. This unit is comfortably located close to the elevator and garbage disposal room. Located on the main floor of the building is a hobby room to enjoy and a common room with a kitchenette for you to participate in gatherings large and small. The Lesley is centrally located near the recreation center, an abundance of shopping, the regional hospital, and only minutes from downtown and the waterfront. \r\nWhether you are a retiree looking to downsize or a first-time home buyer, the Lesley offers a convenient, low-maintenance lifestyle you will enjoy. (id:35492)
Sutton-Sound Realty
53 King Street
Kawartha Lakes, Ontario
Move-in ready, this home overlooks the Scugog River. Enjoy it's multiple walkouts, freshly painted throughout, large rooms, finished basement with a walk-out from the huge rec room which has new vinyl flooring. 4 washrooms and a large eat-in kitchen are perefect for a growing family. The lower level boasts 9 ft ceilings! If you love great views you'll have multiple levels to sit outside and enjoy the south-facing vista which overlooks the river and Kawartha Trans canada Trail. Hardwood floors in the living and dining room give an elegant feel. The bedrooms have cozy, brand-new broadloom. The primary bedroom has a large double closet and a large 4 pc ensuite washroom. This house is located close to schools, shopping, a short walk to downtown, nature trails and all the amenities you'll need. **** EXTRAS **** New roof in 2024 (id:35492)
RE/MAX Hallmark Realty Ltd.
812 - 155 Merchants' Wharf
Toronto, Ontario
*Lakeside Collection Suite Assignment Sale for Aqualuna, Bayside Toronto's Final and Most Luxurious Waterfront Address *Located On Southwest Corner of Tower Closest To The Lake *Exceptional, Coveted & Luxurious Waterfront Southwest Corner Suite With Spectacular Lake Views *2186 sqft + 3 Balconies and 2 Parking Spaces *10 Ft Smooth Ceilings, 2 Bedrooms, 3 Baths, Amazing Sought After Floor Plan, Luxurious Features and Finishes *One of the Most Significant Architectural and Design Properties in Toronto *A Hines Masterplanned Community Right by Water's Edge in Downtown Toronto *Tridel's LEED Platinum Candidate Building *Architect by 3XN *Elegance, Sophisticated, Timeless are Words to Describe Aqualuna *Luxury Amenities Include an Outdoor Pool, Sauna, Fitness & Yoga Studios , Party Room, Billiard & Media Lounges *Aqualuna at Bayside Toronto, Indulge Yourself in the Exquisite (id:35492)
Royal LePage Real Estate Services Ltd.
29 Connaught Avenue
Aurora, Ontario
Welcome to this charming bungalow located in the heart of Aurora. This home features a bright and inviting living room with a large bay window that floods the space with natural light, creating a warm and welcoming atmosphere. The open-concept kitchen and dining area provide a functional space perfect for family meals or entertaining friends. The main floor also includes a cozy master bedroom, a full bathroom, and an additional room that can serve as a home office or guest room. The layout is designed with versatility in mind, allowing for a range of uses to suit your lifestyle. Step outside into the spacious backyard, a blank canvas for your outdoor dreams, offering ample room for gardening, outdoor play, or relaxing under the mature trees that provide natural shade and privacy. The sizable driveway and single-car garage offer convenient parking, along with additional storage space for tools or equipment. This home features a high-efficiency hydronic heating system with PEX tubing meticulously organized and connected to a distribution manifold, ensuring even and reliable heating throughout the house. Powered by a modern boiler unit integrated with an expansion tank for pressure regulation, the system also incorporates multiple circulator pumps for zoned heating control, enhancing energy efficiency. The use of high-grade copper piping and insulated components further optimizes heating performance, ensuring comfort all year round. Nestled in the vibrant heart of Aurora, this home is just steps from a variety of local amenities. The Aurora GO Station, located nearby, offers frequent train service to Toronto and beyond, making commuting a breeze. For families, Town Park offers a scenic escape for leisurely strolls, picnics, and weekend activities, while Town Square serves as a hub for cultural and community events. With lush green spaces, convenient transit access, and a strong sense of community, this neighborhood truly combines modern living with small-town charm. **** EXTRAS **** Private Drive With Attached Garage. (id:35492)
Royal LePage Real Estate Services Ltd.
6 - 6777 Formentera Avenue
Mississauga, Ontario
Nestled in a highly coveted neighborhood, this 3 bedroom, 2 bath condo townhouse offers an open main floor plan - complete with an eat-in kitchen, adjoining dining and living areas and a walk out to the backyard. The inviting backyard features a covered deck area to extend your time outdoors and private fully fenced greenspace. With 3 spacious bedrooms, each with a generous window, this home is perfect for growing families or those who desire additional space for a home office.A short walk takes you to The Meadowvale Shopping Town Center making grocery shopping and eating out a breeze. Outdoor enthusiasts will appreciate the close proximity to the community center, library, and lake. Quick access to multiple schools, parks, major highways 401/403/407, and the Meadowvale GO Station makes this the perfect place to call home. **** EXTRAS **** Fridge and Stove, Microwave, Dishwasher, Stacked Washer/Dryer, all light fixtures, all windows coverings (id:35492)
RE/MAX Professionals Inc.
960 County Road 6 N
Tiny, Ontario
Welcome to one of Tiny Townships most unique properties. This 4200 sqft home with 6 bedrooms and 3 bathrooms is nestled on almost 25 acres of pristine forest. This home has a large kitchen and dining area to entertain family and friends. The spacious, private primary bedroom has plenty of natural light and a 5 piece ensuite. The property boasts many useful outbuildings such as a 1200 square foot heated workshop, a 2 car detached garage, several large sheds and a 20 X 40 ft quonset hut. The property also features a sugar shack to produce your very own maple syrup. There is approximately 5 acres of farmable land, many hiking/ATV trails and room to add to this private oasis. There are too many bonuses, features and extras with this home and property to list here. Please book your showing today. (id:35492)
Team Hawke Realty
24 Pitt Street
Bayham, Ontario
Enticing opportunity and unique building in the waterfront community of Port Burwell close to the beach, marinas and great kayaking on Otter creek and every amenity just off the Main St. Once the firehall in the area and currently zoned residential the building is used as an antique furniture grandfathered business and a residence with loft and there is also another rented unit. With 3500 sq ft this would make a great property for repair, or storage of boats or vehicles or could be used for an art studio, music studio, or personal training while residing on the property. The front has 2 roll up doors and large double bay area and at the rear there are 2 more bays. There is a loft living area with an office, kitchen, bathroom and bedroom and also a rental on the side of the building with a separate entrance. Enjoy this completely walkable beachfront town with community centre, and playhouse, historic marine and submarine and lighthouse museums, schools, churches, library! Please check out the attached Youtube video for more about this hidden gem in Elgin county. (id:35492)
Exp Realty
202 - 35 Finch Avenue E
Toronto, Ontario
This Renovated & Well Maintained 1058 Sqft, 2-Bedrooms With 2 WashRooms 1 Parking Condo At Yonge & Finch. Access To Gym, Sauna, Outdoor Swimming Pool, Community Room, And Guest Suite. Prime Corner Unit, Excellent Layout! Move-In Ready! Marble, Engineered Hardwood, Spotless, Shows A+, **Pet Friendly Bldg! ** Steps To Subway, Go & Bus Terminal, Extra Large Terrace, Separate Bright Eat-In Kitchen. Master W/I Closet & Ensuite 4Pc Bath. A Must See! **** EXTRAS **** Fridge, Stove, Washer/Dryer, B/I Dishwasher, Electric Light Fixtures ETC. (id:35492)
RE/MAX Atrium Home Realty
220 Salisbury Avenue Unit# 28
Cambridge, Ontario
Located in a quiet, sought-after West Galt neighbourhood, welcome to The Glen. This gorgeous, renovated unit provides plenty of space to spread out and enjoy move-in ready, maintenance free living. Step inside to your spacious foyer, with conveniently located and recently renovated half bathroom. Just a few steps away is your open-concept main floor complete with expansive living and dining rooms with updated flooring throughout. Large windows let the natural light pour in and a sliding door leads to your rear yard and open patio. The renovated maple kitchen features granite countertops, built-in pantry, spice rack and ample storage throughout. The next level features a bedroom, and the top floor is home to two more bedrooms including massive primary suite complete with newly renovated 3 piece en suite complete with heated flooring (2023). The main bathroom on this level also features a gorgeous renovation (2023) with large walk in shower and heated floors. The fully finished lower level features a well-appointed rec room for extra living space, access to your garage with plenty of storage and slatted wall system. Other updates include new front windows (2023) and new patio door (2024). The home also features SanuvoxR+ whole home UV light air purification system, electronic air cleaner and air humidifier. Don't miss your chance to call this lovely home yours. (id:35492)
RE/MAX Real Estate Centre Inc.
825 Miltonbrook Crescent
Milton, Ontario
Semi-detached Model Home in most desired Miltonbrook Community with extra deep lot featuring open concept Main Floor with rare 9'ft ceilings, hardwood floors, oak staircase, high-end appliances w/double oven perfect for cooking, large eat-in Kitchen w/backsplash, cathedral ceiling in Breakfast, custom blinds, painted in neutral colour, 3pce rough-in in Basement. Energy Star certified home. (id:35492)
Ipro Realty Ltd.
54 Flinton Road
Tweed, Ontario
Welcome to 54 Flinton Rd, a home beautifully perched on nearly 5 acres in the heart of the Great Canadian Shield. This 2,000-square-foot log home is beautifully landscaped with a variety of trees, including cherry, pear, apple, and more, offering complete privacy. Enjoy the perks of three bedrooms and three baths with an open-concept layout, a cathedral ceiling, and the rustic charm of pine countertops and flooring. Walk up to the loft area to find a cozy reading area at the top of the stairs that overlooks the main floor. The loft also has an additional bedroom with an ensuite bathroom. The Bunkie (12x16) or guest cabin adds extra accommodation potential, equipped with insulation, heating, air conditioning, a concrete patio, and an above-ground pool perfect for hosting guests or generating Airbnb income. You'll love the convenience of the detached workshop (24x36) with a timber-frame loft and back deck. Nearby, you'll find local restaurants, unique shops, a winery, parks/playgrounds, and the beautiful Skootamatta River. At 54 Flinton Rd, you'll be 11 minutes from Madoc, 45 minutes from Belleville and just 2 hours from Toronto. (id:35492)
Direct Realty Ltd.
412 - 9 Northern Hts Drive
Richmond Hill, Ontario
EMPIRE PLACE ON YONGE Modern Condo Beautifully Renovated Top to Bottom!!! West Facing Spectacular Sunsets With Tons of Natural Sunlight! Brand New Laminate Floors, Freshly Painted in Neutral Colours, New Luxury Baseboards and New Light Fixtures Throughout! Updated Kitchen with Waterfall Stone Counters and Breakfast Bar! New Stainless Steel Sink and Porcelain Backsplash that Matches Brand New Faucet! Floor to Ceiling Built-In Pantry Wall For Ample Storage! Spacious Primary Bedroom Flooded with Natural Light, Renovated 3 Piece Ensuite Bathroom with Luxury Gold Fixtures and Large Walk In Closet with Closet Organizer! Bright and Spacious Second Bedroom Plus Another Renovated 4 Piece Bathroom with Gold Fixtures! Includes Underground Parking and Locker. Well Managed Building and Maintenance Fees Include All Utilities! Central Richmond Hill Location Close to Highway 407 for Easy Access to Other Highways, The Airport and Toronto! Close to All Amenities Including Shops, Cinemas, Transit, Schools, Restaurants, Golf Club and Mackenzie Hospital! Squeaky Clean and Move-in Immediately!!! **** EXTRAS **** Brand New Stainless Steel Appliances Includes LG Fridge with Water and Ice Maker, LG Ceran Top Stove/Range, Built-In Frigidaire Dishwasher! New Light Fixtures. Ensuite White Stack Washer & Dryer (id:35492)
Right At Home Realty
25 Ridge Road E
Grimsby, Ontario
Welcome to 25 Ridge Road East. Rarely does a property this special hit the market. Serenity and privacy await at this lovely, and deceptively large, bungalow that sits on over 1 acre of land. A bright and airy main floor features a generous living room, cottage-inspired kitchen and dining room with patio doors leading to an elevated deck with unobstructed views of Lake Ontario that stretch all the way to Toronto on a clear day. There is no better vista for a morning coffee or dinner party. Rounding out the main floor are 3 bedrooms and 2 full bathrooms, including a 3-piece en-suite in the primary bedroom. The lower level (don’t you dare call it a basement) was designed for entertaining with a giant family room complete with gas fireplace and floor-to-ceiling windows providing natural light and a view and access to your inground pool. Layout flexibility abounds as you explore the rest of the lower level with an additional bedroom, 3-piece bath, room for an office and gym, laundry and plenty of storage. This acre-plus lot offers greenspace, multiple patios, the aforementioned (heated) pool, mature trees providing a feeling of seclusion and privacy, parking for 4 cars and walkability to downtown Grimsby. 25 Ridge Road East is the perfect blend of rural serenity without sacrificing connectivity. With proximity to great schools, dining, shopping and the QEW you can’t ask for more. Lovingly maintained by the same family for 40 years, this gem is waiting for someone to make it their own. High efficiency heat pump and gas furnace added Dec 2024. (id:35492)
Judy Marsales Real Estate Ltd.
19 Gordon Crescent
Meaford, Ontario
MULTI-FAMILY LIVING MADE AFFORDABLE! This EXCEPTIONAL home offers a unique opportunity for SPACIOUS living with the flexibility of a DUPLEX OPTION. Whether you're seeking a comfortable FAMILY home or looking to generate INCOME with an accessory apartment or in-law suite, this versatile property is designed to meet your needs. With 2,867 sq. ft. of beautifully finished living space, this home features first-rate CRAFTSMANSHIP and a bright, open floor plan. The great room is the heart of the home, with a cozy GAS FIREPLACE and EXPANSIVE windows that flood the space with natural light. The open-concept kitchen and dining area is perfect for entertaining, complete with GRANITE COUNTERTOPS, a large island, and a FRENCH DOOR that opens to a lovely back deck. The main floor boasts two generous bedrooms, a 4-piece family bath, and a SERENE primary suite with a walk-in closet and a PRIVATE 3-piece ensuite. An EXTRA-LARGE front hall walk-in closet and adjacent storage room offer additional convenience, with the potential to convert the space into a second laundry room. The FINISHED LOWER LEVEL is a standout feature, with its own SEPARATE ENTRANCE, making it ideal for an in-law suite or rental unit. The space is bright and welcoming, thanks to large ABOVE-GRADE WINDOWS and includes two additional bedrooms, a 4-piece bath, a laundry area, and a SPACIOUS family room with the option to add a kitchen. Nestled in a desirable Georgian Bay town, this home offers the best of both worlds—peaceful living close to the BAY and MARINA, as well as easy access to local restaurants, shopping, and a stunning new town library. Built by a registered TARION builder, this home guarantees quality and PEACE OF MIND. Note: All images are virtually staged. (id:35492)
Royal LePage Locations North
142 Orr Street
Cobourg, Ontario
Location, location, location - this is the opportunity you've been waiting for! Just steps from the waterfront, downtown dining, coffee shops, and a short walk to the beach - this location is ideal for you & your family. Here's your chance to get into the market, and dip your toes into transforming homes from shabby to chic! This home holds lots of potential, including a sizeable lot sitting around 62ft by 94ft. Taking you through the house now - the main floor offers a large eat-in kitchen with walk-out access to the deck & backyard, accompanied by a generous, open concept living & dining room, and a separate family room. The separate ""family room"" has a small closet & large window, so it could be used as a third bedroom or main floor office. The second level holds two bedrooms, and a 4pc bathroom. Please note, one bedroom does not have a closet. Unfinished basement, with added potential. And don't forget about the best part, the large backyard! (id:35492)
Royal Heritage Realty Ltd.
Lph12 - 270 Dufferin Street
Toronto, Ontario
Flooring: Tile, Flooring: Laminate, Exceptional Design and phenomenal location! Welcome to this 3 bedroom, 2 washroom Lower Penthouse unit at XO Condos. Enjoy stunning unobstructed views of Lake Ontario from your expansive windows; or, relax on your oversized balcony. The spacious interior layout offers sleek finishes and cabinetry, excellent storage, and ample space for entertaining, families, and day-to-day living. Parking, Locker, and Rogers Internet are included. Built by Lifetime Developments & Pinedale Properties, superior views, luxury finishes, and high-end amenities await this units new owner! (id:35492)
Tru Realty
955 Stonecliffe Walk
Kitchener, Ontario
Nestled in a prime location near the 401, parks, schools, and shopping centers, this contemporary single detached home spans over 4,200 sq ft of living space, including a finished walk-out basement. Upgraded throughout with premium finishes, the main floor boasts soaring ceilings, expansive windows, and a seamless layout that includes a main-floor office and bedroom with a walk-in closet and private ensuite featuring a tiled walk-in glass shower. The spacious kitchen is a chef's delight with abundant counter and cupboard space, a large island with an extended bar, and Cambria quartz countertops. The living room, adorned with a stunning shiplap fireplace, is both spacious and inviting, enhanced by its two-story design. Upstairs, the primary bedroom offers a cathedral ceiling, walk-in closet, luxury ensuite, and access to a generous glass balcony. For added convenience, the laundry is conveniently located on the second floor. This home exudes modern elegance and functionality, set on a premium lot that maximizes natural light and openness throughout the home. (id:35492)
Revel Realty Inc.
10 First Ave
Port Dover, Ontario
Set your own rental amounts! Both of the units are owner occupied and the pride of ownership is evident throughout. This beauty boasts many features and upgrades including new lower roof (2022), new doors (2020), new windows (2020), new garage doors (2020), new shed (2019), new furnace and A/C and steam humidifier (2019), new countertops (2020), insulated and new heat in garage (2020), attic insulated in 2022, new siding and insulated board on upper (2022), new flooring on main floor (2018), new pool pump (2022). Both units have separate utilities. House could be converted back to single family dwelling. Situated on a large 66' X 165' lot showcasing a 33' X 18' above ground pool. This gem is located in a fantastic area with a short walk to the beach and downtown. Don't miss out on this amazing opportunity! Call Today! Check out the virtual tour! (id:35492)
RE/MAX Erie Shores Realty Inc. Brokerage
10 First Ave
Port Dover, Ontario
Set your own rental amounts! Both of the units are owner occupied and the pride of ownership is evident throughout. This beauty boasts many features and upgrades including new lower roof (2022), new doors (2020), new windows (2020), new garage doors (2020), new shed (2019), new furnace and A/C and steam humidifier (2019), new countertops (2020), insulated and new heat in garage (2020), attic insulated in 2022, new siding and insulated board on upper (2022), new flooring on main floor (2018), new pool pump (2022). Both units have separate utilities. House could be converted back to single family dwelling. Situated on a large 66' X 165' lot showcasing a 33' X 18' above ground pool. This gem is located in a fantastic area with a short walk to the beach and downtown. Don't miss out on this amazing opportunity! Call Today! Check out the virtual tour! (id:35492)
RE/MAX Erie Shores Realty Inc. Brokerage
40 Main Street N
Hamilton, Ontario
GREAT INVESTMENT OPPORTUNITY. TAKE A LOOK AT THIS TOTALLY UPDATED BUILDING LOCATED IN A PRIME DOWNTOWN WATERDOWN LOCATION. THIS UNIQUE OFFERING INCLUDES A STORE FRONT RETAIL (1000 SQ FT). EVERYTHING OLD IS NEW AGAIN INCLUDING SPRAY FOAM INSULATION, WINDOWS, ELECTRICAL WIRING, FLOORINGS AND PLUMBING. ADDITIONAL UPDATES INCLUDE SEPERATE METERS, FURNACES, AIR CONDITIONING UNITS, ELECTRICAL PANELS AND GAS METERS. INCLUDED ARE 7 PAVED OFF STREET PARKING SPACES. THE UPSCALE RESIDENTIAL UNIT HAS BEEN BUILT WITHOUT COMPROMISE. FEATURES INCLUDE QUARTZ COUNTERTOPS, UPGRADED CABINETRY, ENGENEERED HARDWOOD FLOORS, EXTENSIVE POT LIGHTING, COZY GAS FIREPLACE, FULL SIZE WALK-IN SHOWER, PRIVATE BALCONY AND IN-SUITE LAUNDRY. OPPORTUNITY KNOCKS WITH THIS TURNKEY PROPERTY OFFERING A THRIVING COMMERCIAL LEASE AND UPSCALE RESIDENTIAL LIVING. (id:35492)
Sutton Group - Summit Realty
169 Trillium Drive
Saugeen Shores, Ontario
Beautiful custom-built home situated on a generous private lot in one of Saugeen Shores most sought-after neighbourhoods. Welcome to 169 Trillium Drive, an elegant two story home with 4+1 spacious bedrooms, including a primary suite with walk-in closet and luxurious 5pc. ensuite, and 4 baths (ensuite included). This sprawling home offers more than 3900 square feet of living space including the finished basement which has the 5th bedroom and a full 3pc bathroom and a rec room. The very large storage area/utility room has a walkup to the triple car garage. There is also a bonus area over the garage that has additional office or family room space and additional sleeping area for guests or extended family. On the main level, enjoy a gourmet kitchen with separate formal dining room with access to the newer sunroom (21' x 11'), a formal sitting room, large living room, and a main level bedroom (which would also make a great office or den). There are two walkouts leading to a private pool area with updated decking and fencing. The attached triple car garage provides tons of extra storage space and stairs to the basement along with a triple wide driveway with parking for 6 vehicles. All of the baths have heated floors for your comfort. This home truly must be seen to be appreciated! (id:35492)
RE/MAX Land Exchange Ltd.
61 Main Street S
Uxbridge, Ontario
Investment Opportunity in Uxbridge: Charming Fourplex, Located in the heart of historic Uxbridge, this converted church presents a fantastic investment opportunity, this 4plex has been a multiplex for decades. This well-maintained fourplex features three 2-bedroom units and one 1-bedroom unit, all 4 bathrooms are 4pcs, ideal for seasoned investors or newcomers to the rental market. Three recently renovated units and one 2-bedroom unit in very good shape, each with private entrances and separate hydro meters. One unit is vacant for easy showings and immediate rental potential. Detached Garage, Includes a separately rented garage. 7 dedicated parking spaces for tenants. Strong rental income, with high Cap rate and positive cashflow potential, with two below-market units, one slightly lower and the other unit much lower, presenting opportunities for increased revenue. Low Maintenance Costs, Enjoy character and curb appeal with minimal upkeep. Walking distance to shops, schools, and Elgin Park. Interior Pictures are of Unit 1, 3 and 4. Financials are available upon request. 5.39% Cap Rate with the potential of more with some expense adjustments. **** EXTRAS **** Building Roof 2024, Garage Roof 2019. Two New (2024) Hot Water Tanks Owned (id:35492)
Sutton Group-Heritage Realty Inc.
4 Albert Street Unit# 305
Cambridge, Ontario
SPACIOUS TOP FLOOR 1000 SQUARE FOOT OPEN CONCEPT ONE BEDROOM, ONE BATHROOM CONDO UNIT. GREAT AS A STARTER HOME OR DOWNSIZING. LOTS OF NATURAL LIGHT FROM THE LARGE NORTH FACING BAY WINDOW. LAMINATE FLOORING AND OAK KITCHEN CABINETS. INSUITE LAUNDRY WITH LARGE STORAGE AREA. LARGE BEDROOM WITH ENSUITE PRIVILEGE TO A 4 PIECE BATHROOM WITH SEPARATE SHOWER AND BATHTUB. ONE UNDERGROUND PARKING SPACE. REFRIGERATOR, STOVE, DISHWASHER, WASHER, DRYER INCLUDED. WATER HEATER OWNED. QUIET LOCATION WITHIN EASY WALKING DISTANCE TO DOWNTOWN GALT, THEATRE, LIBRARY AND GRAND RIVER. FEATURES CONTROLLED ENTRANCE, ELEVATOR, LOBBY AREA AND FRONT PATIO. VERY GOOD VALUE. A NICE PLACE TO CALL HOME! (id:35492)
Bob Peace Realty Ltd.
98 Elgin Street
Embro, Ontario
Finalist in the National Awards for Housing Excellence and an Honourable Mention in the PHIUS 2023 Design Competition! This is a certified Passive House — the highest building standard in the world for energy efficiency, health and comfort, usually achieved only by custom builders. Features of this freehold townhome include: three large bedrooms and three full bathrooms; locally crafted contemporary oak staircase and cabinetry; quartz countertops (waterfall countertop on kitchen island); hardwood floors; European windows (tilt-and-turn), doors and ventilation system. All interior finishes low-VOC for superior indoor air quality. Exterior includes prestige standing-seam steel roof and concrete driveway. Located in the village of Embro, a vibrant farming community set on gently rolling hills amidst immense natural beauty. Nearby amenities include: pharmacy, community centre, arena, playing fields and playgrounds, Oxford County Library branch, community theatre, café, restaurant, gas station, and small grocery store/LCBO. Conveniently located just 10 minutes to the 401, and an easy commute to the cities of London, Woodstock and Stratford. You truly need to walk through this home to understand this once-in-a-lifetime opportunity! (id:35492)
Revel Realty Inc.
45 Strachan Street
Bayham, Ontario
Looking for an affordable property with a gorgeous backyard in a beachfront community? Do you need room for a boat or RV near a marina or lake? Whether you are looking for a primary residence or a secondary residence at the lake with airbnb potential check out this adorable 2BDR 2BATH bungalow in beautiful Historic Port Burwell. Walking distance to every amenity and the beaches and pier, close to Port Burwell Provincial park, marinas and boat/kayak rentals and otter creek. Enjoy the amazing wrap around deck and new railing overlooking an impressive backyard. Steel roof, newer windows and flooring. Large mudroom and fireplace with radiant heat. Large primary bedroom with walkout to back deck and ensuite 2pc bath. Lots of storage in 2 out buildings. There is a built in heater in the insulated larger shed/garage which also has a steel roof. Generator is included with the property and is connected to the residence for any emergency. Handsome stucco and gorgeous perennial gardens through spring to fall. Large mudroom/hang out area with attractive hardwood flooring and fireplace. 20 minutes to Aylmer, 39 minutes to St. Thomas, 40 minutes to the 401, 45 minutes to London, 50 minutes to Woodstock. Enjoy this completely walkable beachfront community with community centre, and playhouse, historic marine and submarine and lighthouse museums, schools, churches, library and yes pickleball! Please check out the attached Youtube video for more about this hidden gem in Elgin county. (id:35492)
Exp Realty
Ph104 - 18 Valley Woods Road
Toronto, Ontario
Spacious & Bright Penthouse at Bellair Gardens Featuring Unobstructed Southwest Panoramic View of Toronto Skyline! Approx. 1,223 SF 2 Bed + Den Suite With 2 Full Baths, 172 SF Balcony & 2 Parking Spots (Side By Side). Large Kitchen & Island (Breakfast Bar) Efficiently Laid Out With Granite Counter Tops & Upgraded Kitchen Cabinets. The Functional Den Is Large Enough For An Office Space or Workout Room. Floor To Ceiling Windows Throughout. Upgraded Closets in Bedrooms. AAA Location w/Access to DVP, 401, TTC & a Wide Range of Amenities. Nearby Parks and Green Spaces Provide Opportunities for Outdoor Activities. Outdoor Bbq Area, Exercise, Multi-Purpose/Party Rooms. **** EXTRAS **** Upgraded Closets in Primary & 2nd Bedroom, Upgraded Kitchen Cabinets, Hunter Douglas Blinds, Upgraded LG Washer & Dryer, Split Thermostat (id:35492)
Right At Home Realty
801 - 20 Joe Shuster Way
Toronto, Ontario
Two bedroom, two bathroom 715 square feet corner unit at King and Atlantic. Stainless steel appliances, wood floors, granite countertops, conveniently located on the 504 King streetcar and just a 5 min. walk from Queen Street and Liberty Village. Longo's, Winners, Canadian Tire all across the street. (id:35492)
Brad J. Lamb Realty 2016 Inc.
720 - 386 Yonge Street
Toronto, Ontario
Yonge/Gerrard College Park Luxury Aura Condo * Located In The Heart Of The City * Practical One Bedroom + Den Layout with large Balcony* Brand New Laminated Wood Flooring*West Facing College Park, Waterfall & Rooftop Garden * Large Den As Second Bedroom/Office*Floor to ceiling windows,*Modern Kitchen With Quartz Countertop*Breakfast Island*S/S Appliances*Direct Access To College Subway Station, IKEA, Supermarket*Connect To Indoor Shopping Retail Mall * Steps To 24 Hrs Supermarket & College Park * Close To U Of T, Ryerson, Financial District & Major Hospitals * Fabulous Facilities * Fitness Centre *Access to Higher Ground Health Centre* **** EXTRAS **** Stainless Steel (Fridge, Stove, B/I Dishwasher, B/I Microwave), Washer & Dryer, Window Coverings, All Existing Electric Light (id:35492)
Bay Street Group Inc.
242 Hastings Street
North Middlesex, Ontario
This home is absolutely stunning! It's well appointed with 3 bedrooms and 2 full baths including one with main floor laundry. Everything has been redesigned and stylized to be aesthetically stunning as well as practical for family living. Way too many updates to list! Large black modern windows transform the the open concept living/dining room with natural light and designer effect. Luxury vinyl plank flooring is laid throughout the main floor that brings continuity into the recently updated custom-designed kitchen. Dream kitchen features a stunning island with seating for 5, modern white cabinets with soft close, large pantry with built-ins and beautiful granite countertops. Its outfitted with updated high-end stainless steel Frigidaire Professional Series appliances. The deck offers 450 sqft of additional outdoor living space and the garage offers a huge loft for extra storage. Huge fenced lot. Completely turn key and ready for your family. (id:35492)
Royal LePage Triland Realty
205 - 42 Mill Street
Halton Hills, Ontario
Introducing a one-of-a-kind luxury condo in the heart of charming Olde Georgetown! This 1,201 sq. ft. boutique residence redefines sophistication, boasting soaring 9.6 ft. ceilings, premium finishes, and a spacious 120 sq. ft. outdoor terraceartfully crafted by designer Thomas Pierce. Enjoy the perfect blend of tranquility and convenience, with the GO station just a stroll away and Toronto accessible in 45 minutes by car. Walk to local restaurants, pubs, shops, parks, art galleries, and top schoolsall within minutes of your new home. This exclusive unit comes with one parking space and a locker, both offered at low monthly maintenance fees. A short 15-minute drive takes you to Toronto Premium Outlets for high-end shopping. The condo features built-in appliances, including a fridge, Bosch oven, microwave, and dishwasher. A separate laundry room includes a full-size washer, dryer, and a sink with a quartz countertop for added functionality. Virtually staged for you to envision your perfect lifestyle. (id:35492)
Keller Williams Edge Realty


