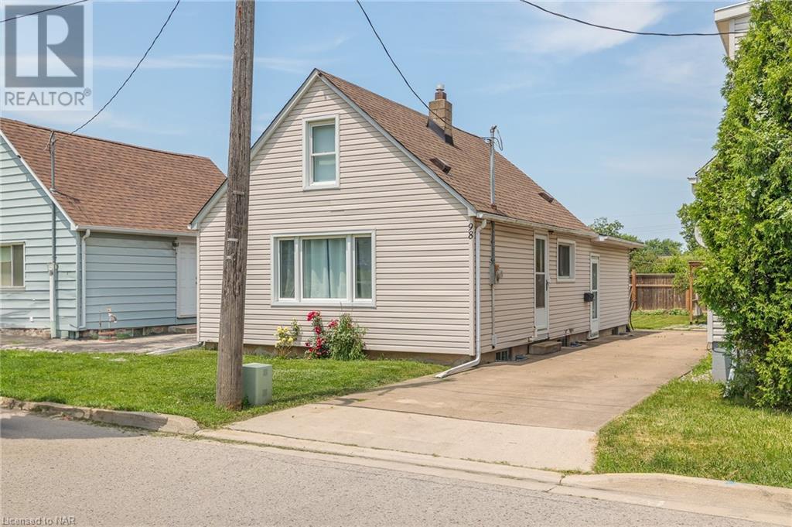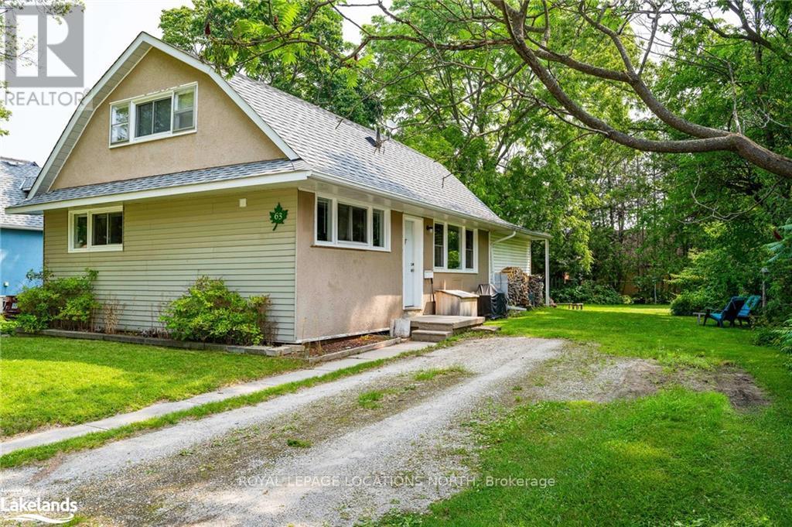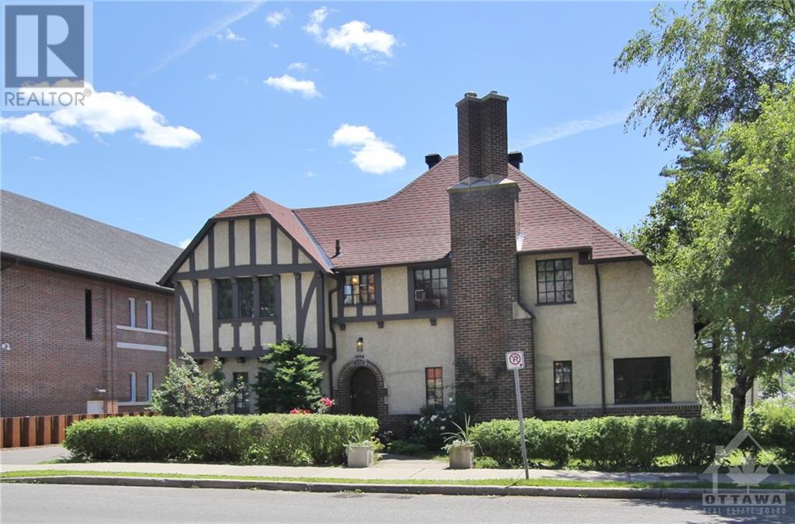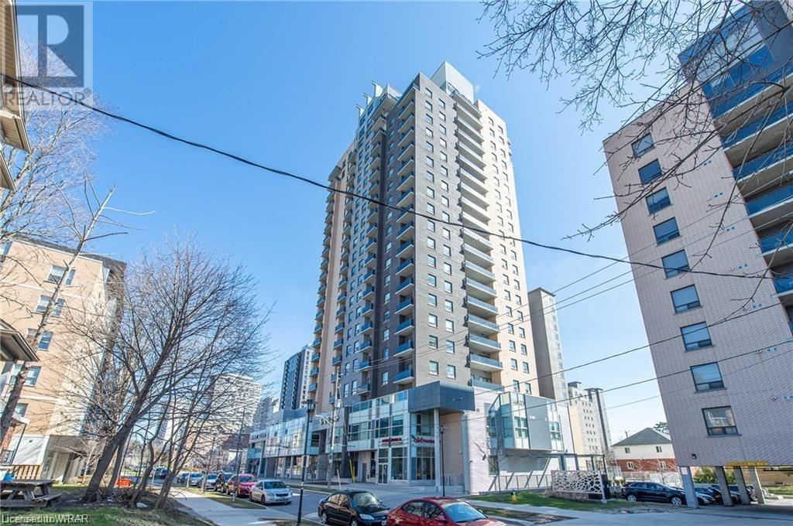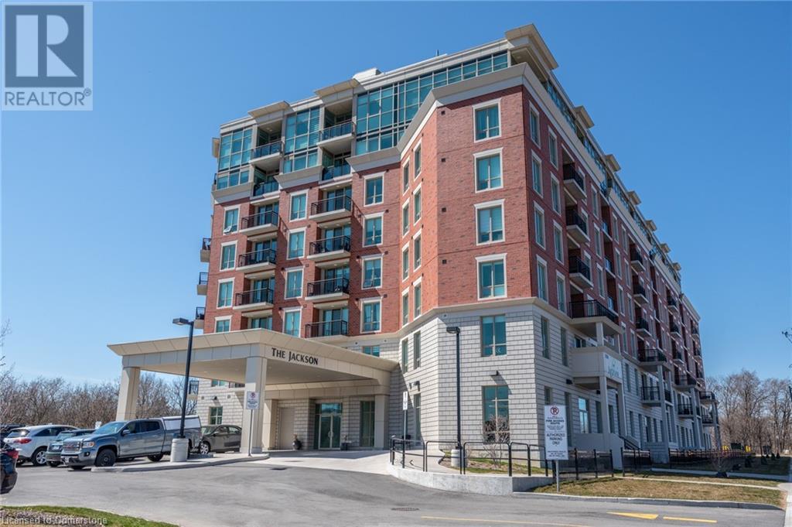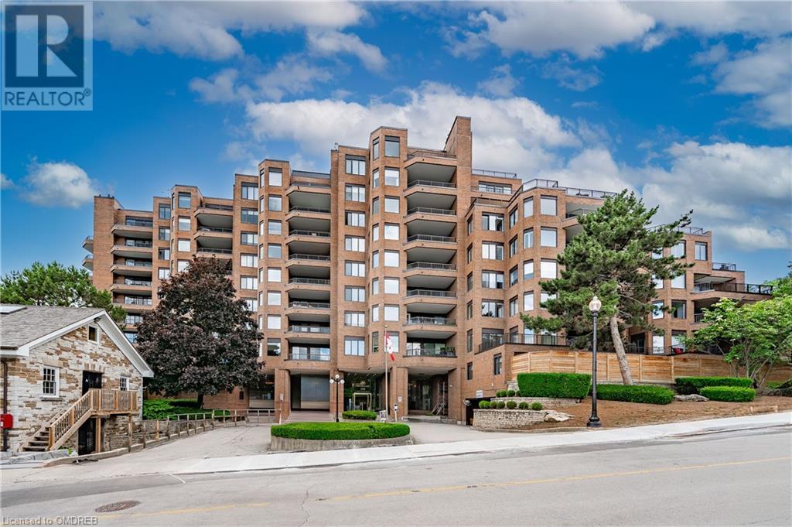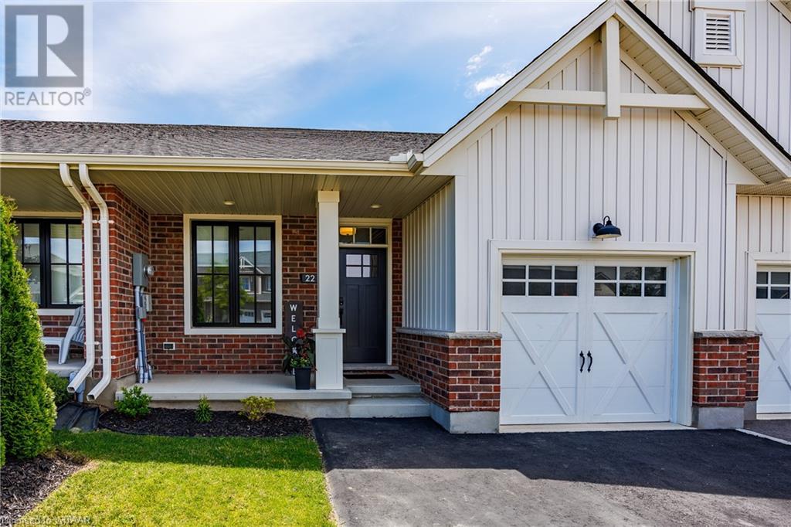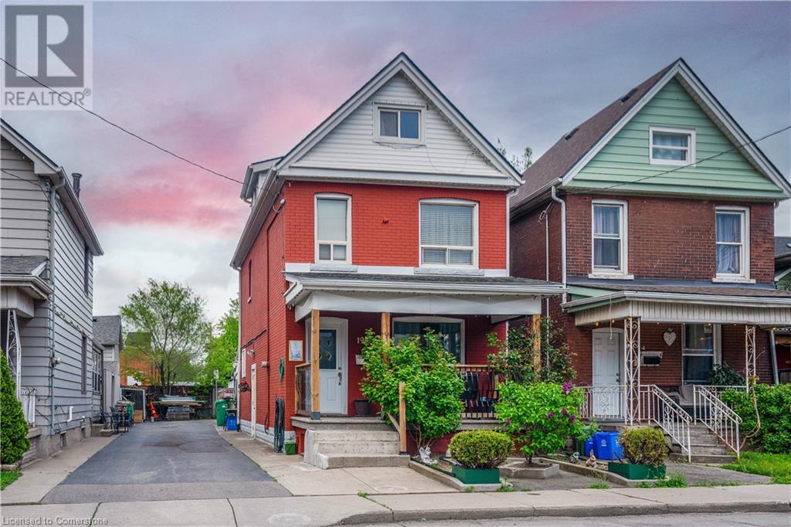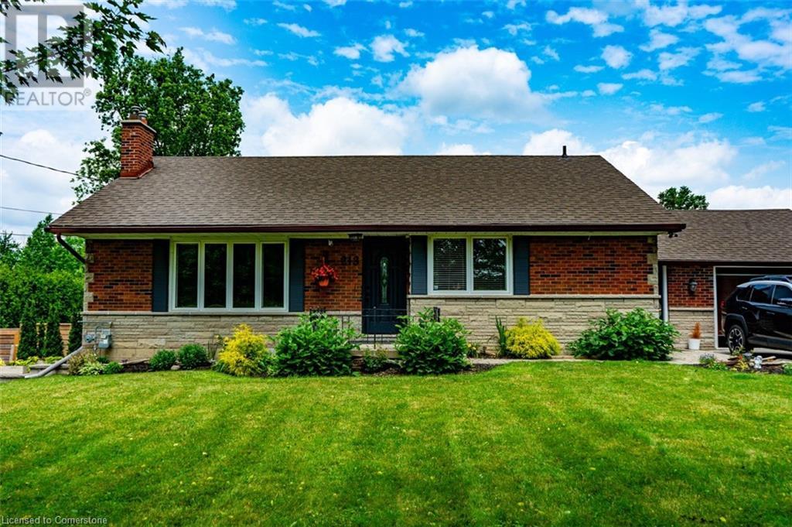709 Bruce Road 13
Saugeen Indian Reserve #29, Ontario
Turn-key cottage perched above the stunning shores of Lake Huron! This hidden gem offers breathtaking views of the beautiful waters of Lake Huron. Savour the world-famous sunsets from your 750 sq ft deck. Step inside, and you'll be enchanted by the open-concept design. The kitchen flows into the living room with a cozy propane fireplace. The spacious 25' X 10' sunroom provides the perfect space to relax while listening to the soothing waves. With two bedrooms and an updated 3pc bathroom, this cottage effortlessly combines modern comfort with rustic charm. For guests or extra privacy, the 15' X 8' heated Bunkie serves as a delightful 3rd bedroom. Storage space is abundant with a new 10' X 8' shed and additional outdoor cubbies, ideal for all your outdoor gear. Whether you are hitting the nearby sandy beaches or exploring local amenities just minutes away, this location offers the best of both worlds: a short drive to Southampton or Sauble Beach. This exceptional cottage even includes an EV charging station for your electric vehicle needs. To make your move seamless, furnishings are included—pack your bags and get ready for summer at the beach! Leased land cottage - Annual Lease Fee $9000, Service Fee $1200. (id:35492)
Royal LePage Rcr Realty
84 Merritt Street
St. Catharines, Ontario
RAVINE LOT!! WELCOME TO 84 MERRITT ST., WHERE THIS SIDE-BY-SIDE DUPLEX OFFERS INSTANT INCOME AS AN INVESTMENT PROPERTY OR MOVE IN AND LIVE AS A MULTI-FAMILY PROPERTY! This unique property backs onto a ravine with a graded lot backing onto private treed views of the Niagara Escarpment. This property offers value as a duplex with a 1 bedroom unit in the front of the building and is currently rented for $875/month all inclusive to a long term tenant. The back unit is a spacious and well maintained 2 bedroom unit w/open concept kitchen/dining/living room, gas fireplace and sliding doors from LR and bedroom to sprawling deck with tranquil views of the treed ravine lot. This unit is vacant and available to rent out immediately. The basement is unfinished and perfect for development as a ground-level walk-out space. There is a possible development opportunity to combine an adjacent vacant lot currently listed at 1 Ball Ave. (id:35492)
Royal LePage Nrc Realty
98 Sullivan Avenue
Thorold, Ontario
Discover the charm of 98 Sullivan Ave—a delightful 4-bedroom, 1.5-storey home perfectly situated in a sought-after Thorold neighbourhood. This property offers exceptional value and convenience, located just moments from essential amenities such as shopping, grocery stores, pharmacies, and dining options. The residence features ample living areas, a large and inviting yard, and a large unfinished basement with the potential for personalization to suit your tastes. Whether you are a first-time homebuyer or seeking an investment, this home combines traditional charm with modern comforts in a fantastic community. Don’t miss out on this fantastic opportunity. (id:35492)
Coldwell Banker Momentum Realty
335 Lytton Boulevard
Toronto (Lawrence Park South), Ontario
Experience unparalleled luxury at 335 Lytton. A thrilling blend of opulence and excitement acrossfour stunning stories. Call it home home w/5 bedrooms,2 kit, an elevator, a car lift, full homegenerator. The Indiana limestone facade and slate roofing highlight its timeless elegance. Enterthrough a grand entrance to discover a meticulously designed interior w/Lutron home automation, BIspeakers, & heated floors. The gourmet kitchen boasts Sub Zero, Wolf, and Miele appliances,complemented by a secondary service kitchen for added convenience. The primary suite offers anethanol bio flame fireplace, steam shower, & custom closet organizers. The extraordinary basementfeatures a bar w/ BI liquor display, chic wine room, spa area with steam shower and dry sauna, a gymwith pivot glass doors, and an 80 linear gas fireplace. Outside, enjoy the landscaped backyard witha concrete pool, heated terrace, basketball court,& a fully equipped kitchen for alfresco dining. ** This is a linked property.** **** EXTRAS **** See feature sheet for full list, chandeliers and sconces, integrated cell phone charger & electricaloutlets, built in speakers, Lutron home automation,garage door opener, garage lift, electric carcharger rough in, pool & equip,elevator (id:35492)
Sutton Group-Admiral Realty Inc.
51 Magnolia Drive
Tillsonburg, Ontario
Welcome to 51 Magnolia Drive, nestled in the picturesque city of Tillsonburg. This turn-key 4-bedroom, 2-bathroom home is meticulously finished, offering ample space for a beautiful blend of both luxurious and comfortable living. Luxury vinyl plank flooring flows seamlessly throughout, creating an elegant ambiance. The open concept main level features a chic kitchen boasting quartz countertops, stainless steel appliances, and a subway tile backsplash. The kitchen effortlessly transitions into both the dining and main living areas. This layout creates a seamless blend of spaces, perfect for hosting guests and enjoying everyday living. The bright main level primary bedroom features a large closet and direct backyard access through a sliding door. Outside, the fully fenced backyard boasts a lovely deck and above-ground pool—a private oasis for gatherings and outdoor enjoyment. Two additional generously-sized bedrooms and a convenient 4-piece bathroom complete the main level. Descend to the lower level to find a spacious family room, perfect for gatherings, along with an additional bedroom and a beautiful 4-piece bathroom. Conveniently located within walking distance of exceptional schools and amenities, this residence offers both comfort and luxury with upgraded finishes throughout. Don't miss the chance to make this your dream home—schedule your viewing today! (id:35492)
Pay It Forward Realty
63 Maple Street
Collingwood, Ontario
If you're looking for the perfect, walk to downtown, Collingwood location...look no further. This tidy 3 bedroom, 2 bathroom home sits on a large lot in the coveted ""Tree"" streets in Collingwood and is only a block away from the action. Minutes from Harbour View Park, you can walk everywhere. The attached, secure covered porch is perfect for all the toys you need if living in Collingwood! The home is situated on the north side of the 66 foot wide property making the severance of the lot a distinct possibility. A recent survey has been conducted and the municipality has previously approved the building of a detached 2 car garage with a shop. Both the survey and building plans are available to the Buyer. There's a remarkable opportunity here! (id:35492)
Royal LePage Locations North
450 Laurier Avenue E
Ottawa, Ontario
Discover this remarkable property at 450 Laurier Ave East in Ottawa's prestigious Sandy Hill neighborhood. This stunning home, built in the 20th century, showcases historical charm and architectural beauty. Surrounded by embassies and nestled next to Laurier House and across the street from Le Cardon Bleu, it exudes sophistication and international allure. This house was home to the honourable Ed Broadbent from 1980-1992. Additionally, the proximity to Strathcona Park offers residents the opportunity to enjoy the tranquility of a nearby green space next to Rideau River. ATTACHED GARAGE, 6 bedrooms, 5 bathrooms, and a fully finished basement, this home offers ample space for personal use or entertaining guests. Enjoy panoramic views of the neighborhood from the large windows, and embrace the vibrant atmosphere of this culturally rich area. Whether as a personal residence, or continue operate Ambassador bed-and-breakfast, or a combination of both, the possibilities are endless. (id:35492)
Details Realty Inc.
239 Christie Street
Toronto (Annex), Ontario
Discover a prime piece of real estate located near the Christie TTC station, perfect for builders and renovators. This end unit, resembling a semi, offers a walker's paradise with an impressive walkscore of 91. Situated in the vibrant Annex neighborhood and close to the lively Korean Town, this property is ideal for those looking to invest in land value. Note that there is no interior access. Seize this opportunity to own a slice of one of Toronto's most sought-after areas. **** EXTRAS **** Sold As Is-Where Is. All taxes, measurements & information regarding the property must be verifiedby buyer or co-op agent. *Please read all attachments* (id:35492)
Accsell Realty Inc.
39 Rue Jules Leger Street
Tiny, Ontario
Cozy 4 Bedroom Recreational Cottage Located On The Shores Of Georgian Bay. Private 100X150 Feet Lot. Own Mailing Address! Two Weather Proofed And Closed Off Terraces(East-West Sides). Cute Deck On West Side. New Laminate Floor, Replaced Pluming Pipes, Opened Up Kitchen (To Living Room). Working Fireplace And Electric Baseboard To Keep You Warm. Interlocked Patio With Bbq Pit And Covered Gas Bbq. Tree Minute Walk To Beach, 10 Minutes Drive To Shopping, Dining And Entertainment!High Speed Internet Available. **** EXTRAS **** Electricity Connected, Garbage Pickup, Internet High Speed, Natural Gas, Phone Connected (id:35492)
Right At Home Realty
734 Josephine Street N
Wingham, Ontario
1.1 ACRE COUNTRY FEELING LOT ON THE EDGE OF TOWN. THIS PROPERTY HAS IT ALL! SWEET SHOP (28'5 x 26') WITH 3 ROLL UP DOORS (shed height 12'10) WITH ACCESS TO BACK YARD, GENERATOR H/U AND LOTS OF ROOM FOR YOUR MAN CAVE OR SHE SHED!! UNIQUE LEDGE ROCK EXTERIOR ON THIS WELL KEPT SPACIOUS 3 BEDROOM RAISED BUNGALOW WITH 3 BATHS, LIVING ROOM, DEN, SUN ROOM, AND DINING ROOM WITH VIEW OF FABULOUS LOT! ATTACHED CAR GARAGE AND STORAGE SHED IN BACK YARD. BASEMENT HAS A FINISHED REC. ROOM, BATH AND LAUNDRY ROOM, PLUS COLD CELLAR AND HUGE STORAGE AREA WITH A WORKBENCH AND WALKOUT TO YARD. GEOTHERMAL HEATING SYSTEM (FURNACE REPLACED IN 2019), HOT WATER HEATER (2022), DRILLED WELL AND SEPTIC. TONNES OF PARKING SPACE, PAVED AND CONCRETE DRIVES. BREEZEWAY BETWEEN HOUSE GARAGE AND SHOP PROVIDING ACCESS TO REAR YARD. THIS PROPERTY IS NOT TO BE OVERLOOKED WITH EXCELLENT LOCATION ON EDGE OF WINGHAM THAT OFFERS ALL THE AMENITIES YET THE PRIVACY OF A SPACIOUS RURAL-FEELING LOT.... A PLACE TO COME AND RELAX AT THE END OF THE DAY, A PLACE TO CALL HOME. (id:35492)
Peak Realty Ltd.
191 Shanly Road
Cardinal, Ontario
Two detached homes, one lot. This is a first time home owners perfect scenario, rent one out to cover some expenses and live in the other. Then once you build your bank account you can buy your forever home, rent the second home out for 2 sources of income and you are set for life. Or for the investors you can have 2 rental units. Or maybe you want to keep a family member close but independent. 304 Perry St has been renovated with paint and flooring, and both homes have had shingles replaced in 2016 and garage doors in 2024. Both homes have a single garage, 2 BR's,1 Bath and a deck. HWT rental: Shanly @ $48.08/month, Perry @ $22.48/month. Pictures of 191 Shanly interior were taken before tenant moved in. Walk to the St. Lawrence River or the indoor walking track at the new arena. This property is minutes from Hwy 401, Hwy 416 and the bridge to USA. Minimum 24 hour irrevocable on offers. (id:35492)
Royal LePage Team Realty
188 Lake Breeze Drive
Ashfield-Colborne-Wawanosh, Ontario
Introducing a turnkey bungalow in the sought-after adult lifestyle community, The Bluffs. This charming home offers a comfortable living experience with its 2 bedrooms and 2 bathrooms. The interior design showcases timeless finishes that add a touch of elegance to every corner. The kitchen is a highlight, featuring stainless steel appliances and a convenient walk-in pantry for all your storage needs. One of the standout features of this bungalow is the great-sized deck, complete with an awning, providing the perfect space for outdoor relaxation and entertainment. Living in The Bluffs offers more than just a beautiful home; it provides access to a stunning community centre where residents can enjoy various amenities and engage in social activities. The sense of community here is truly remarkable, making it an ideal place to create lasting memories and meaningful connections. This turnkey bungalow in The Bluffs offers not only a comfortable and stylish living space but also a vibrant community and a fulfilling lifestyle. Don't miss the opportunity to make this your dream home in this desirable adult lifestyle community. (id:35492)
Royal LePage Heartland Realty (God) Brokerage
2484 Lakeshore Dr
Thunder Bay, Ontario
Country living with a view of the BIG lake! You'll never want to leave this 18 acre piece of privacy! Only 20 minutes from the city, this 3 bedroom side split home features 1.5 baths, an open concept white kitchen with granite counters, a spacious living room and rec room, 2024 propane Lennox furnace, drilled well and updated shingles. There is a separate accessory bldg (24 x 50) with its own well and septic, with the main floor currently rented as office space. The 24 x 24 garage will hold all of your country toys. Plenty of trails on the property, breathtaking views of majestic Lake Superior. Make sure you don't miss this incredible opportunity! (id:35492)
Royal LePage Lannon Realty
303 Etwell Road
Huntsville, Ontario
With more than 60 acres of privacy and 1320' of frontage on popular Lake Vernon, this classic Muskoka cottage provides more than 3000sqft of living space, a great outdoor area with extensive decking to take in the stunning views, and is well situated on a year round, municipal road. Ideally positioned to captivate the long lake views, this cottage has been enjoyed by generations and would be an excellent opportunity for large families to grow and build memories on one of Huntsville's largest and most lively lakes. From your private dock, you have access to over 40 miles of boating along Huntsville's most desirable lakes including Fairy Lake, Peninsula Lake and Mary Lake as well as marina services nearby for convenience. Minutes to downtown Huntsville, year round road access and so much land to explore and enjoy, this an ideal location for a Muskoka cottage getaway that you could enjoy in any season. (id:35492)
Harvey Kalles Real Estate Ltd.
15 Queen Street S Unit# 2302
Hamilton, Ontario
Sophisticated Urban Lifestyle living can be yours! Stunning Like New Sub-Penthouse Condo PH1 (only 1 of 2) * Open design w/ floor to ceiling windows w. lots of natural light! 9' Ceilings, LED lighting & beautiful finishes throughout! Kitchen offers Quartz counter & Peninsula (perfect to add barstools, nice workspace too), Stainless Steel Appliances * Open to the Living Room & Dining Room & the Sliding door w/out to the 19'' open Deck/Terrace w. sweeping Unobstructed views from the Harbour to Escarpment & gorgeous Sunset views * 2 bedrooms, 4 piece Ensuite & 3 pce. Bath with walk-in Shower * In-suite Laundry, great closet space! In a fab locale, steps to the shops, Breweries & Restaurants, Hess Locke st. Villages, AGH, minutes to MAC, GO pickup, bus & proposed LRT routes, the 403 & everywhere! 87 Walk Score!! 1 Owned Underground Parking, 1 owned Locker & use of Amenities; Party Lounge, Fitness Studio, Bike Storage, Landscaped Rooftop patio, all in a Secure Bldg. Fresh decor throughout, looks like new! Quick possession is available. Shows A++ (id:35492)
Royal LePage State Realty
280 Donlands Avenue Unit# 603
Toronto, Ontario
Beautiful Sun Rises With This Stunning N/E Corner Unit, Boasting Tree Top Unobstructed Views. Stunning Chefs Kitchen Great For Entertaining With A Fantastic Spacious Layout. 1 Bedroom With Den And Balcony. This Unit Is Steps From Danforth Subway, Amazing Shops And Restaurants, Hospitals, Parks And DVP. A Perfect Spot For First Time Home Buyers, Professionals Or Downsizers!! Condo Fees going up 4% in September 2024 to $730.62. New Property tax as well to $2,124.41 for 2024. (id:35492)
RE/MAX West Realty Inc.
300 John St S Unit# 57
Stratford, Ontario
Welcome to 57-300 John Street South, Stratford. Enjoy retirement living in this 55+ community. This lovely home offers approximately 817 feet of living space on the main floor, plus a fully finished lower level with walk out, totalling approximately 1594 square feet of living space. This home offers 2 bedrooms + Den, 2 bathrooms, main floor laundry (new 2023) and open concept kitchen, dining and living areas. The back deck has an awning for shade and overlooks the creek, offering privacy and tranquility. The lower level is very spacious, expanding your living space, and includes a large rec room, bedroom, 3 piece bathroom, workshop/utility room and an outdoor patio. Also enjoy a one car attached garage as well as one driveway parking space. Enjoy snow removal and lawn care. This home is ready for you to move in, relax and enjoy your new lifestyle. The monthly maintenance fee includes property taxes, snow removal and lawn care. As a resident of Hamlet Estates, you can also enjoy all the amenities at Spruce Lodge including swimming pool, dining room and all special events (some fees apply). A rare find, be sure to call to view this home today. (id:35492)
Royal LePage Hiller Realty Brokerage
318 Spruce Street Unit# 1804
Waterloo, Ontario
Walking distance to the UW and WLU in the sought after modern design SAGE II condo building. Excellent location near all the amenities near uptown waterloo, transit bus stop and highway access. All stainless steel five appliances included and most of the furniture included, kitchen has frantastic granite countertop with breakfast bar. Large windows in the living room and bedroom provide the sunlight. Balcony was not included in the square footage. It's a turn key solution for the students attending university or professional working nearby high tech sector or investor. High 18th floor unit provides a great view for the city. This unit just renovated like new condition in June. whole unit fresh new paint and washroom sink replaced and updated. Truely move in ready condition. Don't miss this opportunity. (id:35492)
Solid State Realty Inc.
11 Mill Pond Court Unit# 506
Simcoe, Ontario
Fifth floor, south facing condo for sale in the sought after Mill Pond Court condos. This Building and property is spotless and meticulously maintained with high quality residents, all very evident the minute you pull in the parking lot. With an open concept layout featuring 2 good sized bedrooms, 2 full baths, spacious principle rooms, large windows, an updated kitchen & primary ensuite bath with glass shower and freshly painted throughout. This condo has an amazing feel and look to it. Such a bright and inviting space with a sunroom and private balcony located off the living room. Full laundry facility in your own unit. Secured entry, private locker and one parking space included. Enjoy the common area community room with kitchen and washrooms, foyer, and outdoor bbq area. Located within walking distance to all of Simcoe’s amenities and mins to the sandy shores of Lake Erie, fantastic restaurants and great shopping. Such an easy and turn-key way of life. Quick closing available. Book your private showing today. (id:35492)
RE/MAX Twin City Realty Inc
2750 King Street E Unit# 605
Hamilton, Ontario
Bright Clear view! This smart 1 bedroom unit with upgraded kitchen counters, stainless steel appliances, cabinets, sink and pendant lighting is perfect for someone looking for easy living! Nice balcony overlooking the city and on a clear day you can see Toronto! Less than 2 years old, this unit with in-suite laundry, 1 underground parking space and TWO lockers is ready to move into and available immediately. Low condo fees include Heat, AC, building insurance, maintenance. Spacious lobby with concierge, fitness centre with spa, BBQ terrace, guest suite, library, party room. Close to the Redhill Expressway & QEW. Walk to St. Joseph’s Urgent Care. Easy access to Eastgate Square & new GO station, Old Stoney Creek. Come see for yourself! (id:35492)
One Percent Realty Ltd.
100 Lakeshore Road E Unit# 1104
Oakville, Ontario
Welcome to the prestigious residences at ‘The Granary’ condominiums, ideally situated in vibrant downtown Oakville, just steps to Lake Ontario. Appreciate the luxury throughout this fabulous, updated suite presenting impressive views overlooking the downtown and Sixteen Mile Creek. You are greeted with a spacious foyer and tasteful designer décor throughout. The gorgeous modern kitchen features stainless-steel appliances including a fridge, built-in dishwasher, cooktop, built-in wall oven and microwave. It is complemented by ample cabinets, pull-out drawers, pantry, quartz counters with stylish backsplash, and pot lights. The open concept dining room flows seamlessly into the spacious living room, perfect for everyday life and entertaining. Enhanced by a wood burning fireplace and large windows that bathe the space in natural daylight. Step out onto the inviting balcony to enjoy picturesque views of the creek and downtown. The serene primary bedroom retreat inspires rest and relaxation offering a sizeable walk-in closet and a walk-out to the private balcony. Hosting a stunning lavish four-piece ensuite boasting a standalone bathtub with a decorative wall feature, glass walk-in shower and pot lighting. An adaptable den provides flexibility for various living arrangements. A spa-inspired three-piece bathroom with walk-in shower and laundry room complete this superb home. Included are one owned underground parking space and exclusive use locker for added convenience. Extensive building amenities including 24-hour concierge, exquisite lobby, social room, library, hobby room, guest suites, indoor pool, sauna, exercise room, bike storage and plenty of visitor parking. This prime location offers easy access to the lake, parks, Oakville Club, library, Oakville Centre for the Performing Arts, as well as the charming shops, cafes, and restaurants of downtown Oakville. Experience luxurious living at its finest. VIEW THE 3D IGUIDE VIRTUAL TOUR, FLOOR PLAN, VIDEO & MORE PHOTOS. (id:35492)
Royal LePage Real Estate Services Ltd.
23 Stumpf Street Unit# 206
Elora, Ontario
Welcome to the beautiful Elora Heights condominium in the spectacular village of Elora. A short walk to historic downtown and all of its shops, cafes and restaurants as well as the world-famous Elora Mill. Enter through the front door of this unit to find a very spacious, open layout. The first room you come to is a very cozy den space that could be used for all kinds of things, even a second bedroom. A few more steps and you will be hit by the natural light flooding in to the unit. The kitchen is open to the living area and boasts loads of cabinet and counter space. Very spacious living and dining area lead out to a generous sized balcony…a perfect spot for that morning coffee or evening cocktail. Back inside, the primary suite is epic. Oversized room with large walk-in closet. The primary bathroom is again very spacious with amazing glass shower. A handy oversized storage/pantry room, laundry, and a second full bathroom complete this great unit. Two indoor parking spots is another extra bonus that is included. Don’t wait, come see for yourself what this unit at the beautiful Elora Heights has to offer you. Book your personal viewing today! (id:35492)
Keller Williams Home Group Realty
17 Superior Ave
Wawa, Ontario
The home you've been patiently waiting for is finally here. Welcome to 17 Superior Avenue in one of Wawa's most desirable neighborhoods. This lovely home features three main floor bedrooms (plus a guest room in the basement), two full washrooms, an incredibly practical floor plan, rear deck with patio access, and a large detached garage. And we haven't even mentioned the recent upgrades, including: newer water heater, shingles, cement patio, all windows and doors, fully fenced yard, woodstove and upper/lower level heat pump. This spectacular home is ready for a new owner and priced to sell! (id:35492)
Century 21 Choice Realty Inc.
16 Grace St
Sault Ste. Marie, Ontario
Great investment opportunity here with this downtown duplex. Two 1 bedroom units, both currently rented. Full basement, gas forced air. 3 paved parking spots. Lots of potential here. Don't miss out, call today for more information. (id:35492)
Exit Realty True North
86424 London Road
Morris-Turnberry, Ontario
Nestled just minutes from the charming town of Wingham, Ontario, this extraordinary 50-acre farm presents a unique opportunity for those seeking a blend of agricultural living and comfortable lifestyle. This property shows pride of ownership from the well maintained buildings and impressive outdoor space, in addition the 30 plus acres of workable land feature systematic tile and manicured fence lines. At the heart of this remarkable property is a 3-bedroom, 2-bathroom house that exudes charm and comfort. The home boasts spacious living areas, inviting bedrooms, a custom staircase in the foyer, central air, central vac and a large deck out back and a front verandah for warm summer evenings. Not to worry, there's also an indoor hot tub for cold winter nights as well. Complementing the residence are versatile outbuildings, including a shop and a large drive shed with concrete floors. These structures offer ample storage and workspace for storage, farming ventures and projects, each reflecting the high standards of maintenance applied throughout this property. The location of this farm offers unparalleled benefits, starting with its proximity to Wingham, a vibrant and friendly community. Wingham boasts a rich history and a welcoming atmosphere, providing access to essential amenities such as schools, healthcare facilities, shopping, and recreational options. The town's community spirit and high quality of life make it an ideal place to call home. Moreover, the farm is situated in Huron County, an area renowned for its strong agricultural heritage and beautiful natural landscapes. Residents can enjoy the county's parks, conservation areas, and outdoor recreational opportunities, including hiking, fishing, and exploring the picturesque countryside. Whether you are looking to expand your agricultural operations or seeking a rural lifestyle with the benefits of a well-maintained and comfortable home this one is the stand out choice. Call your Realtor today. (id:35492)
Wilfred Mcintee & Co. Ltd (Wingham) Brokerage
910 Edinburgh Drive E
Woodstock, Ontario
This stunning property offers modern luxury and spacious comfort, perfect for contemporary.This fully bricked, two-storey home includes four bedrooms and 2.5 bathrooms, with over $75,000 in upgrades. Enjoy the high-end KitchenAid appliances, stylish backsplash, cozy fireplace, oak stairs, double-door entrance, and pot lights inside and out. The quartz countertops and California shutters throughout add a touch of elegance.Step onto dark hardwood floors that lead you through an open-concept design. The heart of the home features a gourmet kitchen with quartz countertops and top-of-the-line KitchenAid appliances, ideal for culinary enthusiasts. Outside, the beautiful deep backyard features a 10x10 gazebo, perfect for relaxing and entertaining. (id:35492)
Exp Realty
225 Darquise Street
Rockland, Ontario
This house is under construction. This 3 bed, 3 bath middle town w/ walkout basement has a stunning design & from the moment you step inside, you'll be struck by the bright & airy feel of the home, with an abundance of natural light. The open concept floor plan creates a sense of spaciousness and flow, making it the perfect space for entertaining. The kitchen is a chef's dream, with top-of-the-line appliances, ample counter space,& plenty of storage. The large island provides additional seating and storage. On the second level each bedroom is bright and airy, with large windows that let in plenty of natural light. The lower level also includes laundry and additional storage space. There are two standout features of this home being the large rear yard, which provides an outdoor oasis for relaxing and the full concrete construction providing your family with privacy. Photos were taken at the model home at 325 Dion Avenue (id:35492)
Paul Rushforth Real Estate Inc.
17 Larry Crescent
Caledonia, Ontario
This beautiful all-brick home features 2600 sqft of space on a premium-sized lot, extra wide (42') and deep (120'). It also has a lookout basement and sits on a premium ravine/greenspace lot. You can enjoy nature at its best, with a double door front entry leading to 9 ft ceilings. The main floor offers a spacious and functional layout, with a formal dining room, large family room, and cozy kitchen finished with a large island with granite countertops and extended kitchen cabinets. It also features a breakfast area, walk-in pantry, hardwood flooring, hardwood staircase, ceramic tile, and stainless steel appliances. The upper level boasts an oversized primary suite with a generous walk-in closet and a spa-like ensuite bath that is completely private from the rest of the home. Three other well-appointed bedrooms share a main bath. A handy laundry room completes this level. The basement is unfinished with a roughed-in bath. Located close to schools, a great downtown area with amenities, shopping, restaurants, & walking distance to the park, the Grand River & walking trails- this area is perfect for many outdoor activities! Minutes from major highways and 15 minutes to Hamilton Airport, a short commute to Hamilton. Don't miss this wonderful home! (id:35492)
RE/MAX Escarpment Realty Inc.
351 Emerald Street
Kingston, Ontario
Looking for move in ready with everything you need on one floor including your laundry? Then look no further! This meticulously maintained 2 bedroom, 2 full bathroom home is sure to impress! With a Lower level that is 75% finished offering a murphy bed tucked away in a private area for overnight guests, housed in an oversized open concept room that offers all kinds of possibilities. In addition there is a large storage room that also shares space with the furnace (2014) and hot water tank (2024). If you appreciate both elegant finishing's and common sense floorplans you will like what you see! Located in the heart of the City of Kingston - close to public transit, grocery stores, Dr. offices, pharmacies and of course the beloved Costco store....The community shares a clubhouse ($350 annual membership fee), with the privilege of accessing various events such as neighborhood potlucks, book studies and card games. One can also make use of the space for private gatherings. Be sure to watch the custom video included! (id:35492)
Solid Rock Realty Inc.
201 Darquise Street
Rockland, Ontario
This house is not built. Premium 70' rear yard. This 3 bed, 2 bath middle town with walkout basement has a stunning design and from the moment you step inside, you'll be struck by the bright & airy feel of the home, with an abundance of natural light. The open concept floor plan creates a sense of spaciousness and flow, making it the perfect space for entertaining. The kitchen is a chef's dream, with top-of-the-line appliances, ample counter space, and plenty of storage. The large island provides additional seating and storage. On the second level each bedroom is bright and airy, with large windows. This model has a cheater with a double vanity. The lower level also includes laundry and additional storage space. There are two standout features of this home being the large rear yard, which provides an outdoor oasis for relaxing and the full concrete construction providing your family with privacy. Photos were taken at the model home at 325 Dion Avenue (id:35492)
Paul Rushforth Real Estate Inc.
22 Cortland Terrace
St. Thomas, Ontario
Welcome to 22 Cortland Terrance St Thomas. This 5 year new townhouse is perfect for first time or retired home owners. It offers 3 bedrooms, eat-in modern kitchen with lots of cabinets, pantry and island. This open concept has a living room with an electric fireplace and patio doors leading to a sundeck, complete with a gazebo overlooking the fenced-in, private and well groomed yard. The lower level has a large, finished family room just waiting to make family memories. There is plenty of unfinished space for storage. The home has a single attached garage and room for two cars on the paved double wide. (id:35492)
RE/MAX Tri-County Realty Inc Brokerage
101 Bremner Street
Whitby (Rolling Acres), Ontario
High Demand Area Located in the sought after community of Rolling Acres. Detached Home Premium Ravine Lot W/no Sidewalk , 4+2 Beds & 5 baths. The finished Walkout Bsmt is a masterpiece, completed with a 2nd Kitchen & 2nd laundry unit. $$$ Spent On Upgrades! Open Concept Layout, 9 Ft Ceilings & Hardwood Flrs On Main W/Oak Stairs. Family Rm W/Fireplace & Large Windows. Kitchen W/ Granite Counters, S/S Appliances. Brand New Light Fixtures On Main & New painting through all House. Spacious Primary with a walk-in closet and a spa like 5 pc ensuite. Just Minutes From Essential Amenities, Shopping, Schools. Top Ranked Schools, Close Hwy 401/407 Access, Shopping, Restaurants & Thermea Spa. Backing onto Ravine Walking Path.Much More... (id:35492)
Homelife New World Realty Inc.
525 Barrage Street
Casselman, Ontario
Bungalow on a cul-de-sac with large sun deck overlooking pond. This open concept home has plenty of natural light. Bright and spacious kitchen with island and higher end appliances. Luxurious bathroom with heated flooring, automatic toilet and a curbless walk-in shower. Three generous sized bedrooms, 2 on the main floor and 1 on the lower level. Fully finished lower level (June 2024) and heated garage. Enjoy your back yard with view of pond on your 12' x12' deck. This home has many tasteful upgrades throughout and is a true gem. Sure to please!!! (id:35492)
Homelife Capital Realty Inc.
1306 Turnbull Way Unit# Lot #e21
Kingston, Ontario
Welcome to 1306 Turnbull Way! Greene Homes is proud to introduce a stunning new model - The Osprey. A perfect 3 Bedroom, 2.5 bath, with main floor laundry for ultimate comfort and convenience. Enjoy comfortable living with an open layout that seamlessly connects the kitchen, dining area, and great room. Perfect for family gatherings and entertaining friends. Cooking will become a joy with a kitchen that boasts a center island, gleaming quartz countertops, and ample cupboard space. Natural light floods this room, creating a warm and inviting atmosphere. Unwind in your luxurious primary suite, complete with a walk-in closet and a 5 piece bath. The main floor features 9' ceilings and vinyl plank flooring throughout the principal areas, baths, laundry and hallway. Oversized casement windows provide abundant natural light, making every day a bright one. This home is designed with your energy savings in mind. It includes high-efficiency gas heating, central air conditioning, a full HRV system, and many more energy-efficient features, reducing your carbon footprint and energy bills. Enjoy the great outdoors with two nearby parks within walking distance and a scenic walking trail. Nature lovers will thrive in this wonderful neighborhood. (id:35492)
RE/MAX Service First Realty Inc
RE/MAX Finest Realty Inc.
17b Walpole Street
Jarvis, Ontario
A rare opportunity to purchase a beautiful semi on a mature lot in the charming Town of Jarvis. Jarvis may be small in size but huge in heart. There is 1100sf upstairs with vaulted ceiling and 2 beds. The kitchen has custom millwork with island and walk in pantry. The main floor is open and can be customized to your needs. There is a large deck off the back providing a quiet escape and privacy. The lower level is completely finished and has it's own entrance which would make for a super in law situation. The lot is mature with large trees at the rear to give some afternoon shade. This is not builder grade, this is custom with top end finishes throughout including shingles, trim, solid doors, custom kitchen and bathroom, concrete laneway and vinyl plank flooring throughout. Gorgeous at a fantastic price point. RSA (id:35492)
Royal LePage State Realty
6 Seneca Place
Woodstock, Ontario
Welcome to this charming 4-level backsplit home, meticulously crafted with comfort and convenience in mind. Built in 1993, this property combines modern amenities with timeless design elements, starting with its attached garage that provides security and storage. Outside, the landscaping is tastefully designed for minimal upkeep, featuring a fenced rear yard, a shed for additional storage, and a deck that serves as a perfect retreat for outdoor gatherings or peaceful relaxation. Step inside, and you'll find a home that's move-in ready and meticulously maintained. Large windows throughout flood the interior with natural light, creating a warm and inviting ambiance that's perfect for everyday living and entertaining. The layout is thoughtfully designed, with a family room that seamlessly connects to the backyard deck, blurring the lines between indoor and outdoor living spaces. This setup enhances the home's livability, offering flexibility for various lifestyles and activities. With two four-piece bathrooms and three spacious bedrooms, there's ample room for the whole family to thrive and grow. The property's strategic fencing not only enhances privacy but also adds to its appeal as a safe and secure environment. Recent updates include a new furnace installed in 2020, ensuring efficient heating and comfort throughout the seasons. Additionally, the roof shingles were replaced in 2010 with a durable 40-year option, providing peace of mind for many years to come. (id:35492)
Century 21 Heritage House Ltd Brokerage
101 Main Street
Penetanguishene, Ontario
In the heart of historic downtown Penetanguishene awaits an amazing opportunity to own a cash flowing asset with this 15 unit mixed use building. Featuring 14 fully tenanted residential units and situated on a large L-shaped lot, this 2 storey building features 2 main floor units, 2 step up units, 6 upstairs units, and 4 basement/half basement apartments. The building also features a sprawling, versatile commercial space fronting onto the main street which is newly renovated. The property has been well maintained and offers ample parking with dedicated spaces for a commercial tenant. All units feature electric baseboard heating, and tenants run their own air conditioning units in warmer months. Book your viewing today, and see what makes this property a great choice for any investor looking for a unique property in the area. (id:35492)
Sotheby's International Realty Canada
16 Linda Drive
Seaforth, Ontario
EXQUISITE AND AFFORDABLE! Two perfect words to describe Pol Quality Home latest project in Seaforth ON. These spacious 3 bedroom townhomes are located in the quiet Briarhill/Linda Drive subdivision. Offering an easy commute to London, Bayfield and Stratford areas the location is just one of the many features that make these homes not one to miss. A nice list of standard features including but not limited to hard surface countertops, custom cabinetry, asphalt driveway, sodded yard, and a master suite featuring either ensuite or walk-in closet. Priced at just $524,900.00, call today for more information! (id:35492)
RE/MAX A-B Realty Ltd (Stfd) Brokerage
77 Thunder Bridge Road
Machar, Ontario
Amazing off grid cabin in the woods situated on 2.8 acres (hydro is available at the road). Escape from the everyday hustle and bustle of the work place and come to a little piece of paradise complete with a trail to your own private pond with direct access to the river. This 400 sq. ft cabin complete with 3 piece bath, hot water on demand, propane heating, portable floor air conditioner and 3 panel 1.2 kw solar system will make you want to keep coming back to sit around the campfire or snuggle up in the closed in gazebo! Close to ATV/snowmobile trails and only 10 minutes from South River. Call to book your private showing today! (id:35492)
Royal LePage Lakes Of Muskoka Realty
138 Jolliffe Avenue
Rockwood, Ontario
Have you been searching for that feeling of comfort that “being home” brings?– then search no more, 138 Jolliffe Ave is the place you’ve been looking for! An inspiring 4 bedroom family home located on a mature, pool-sized lot with parking for 4 cars. Pride of ownership is evident throughout. Updates include metal roof, furnace, water softener, quartz countertops in kitchen and upstairs baths, ensuite shower, porch railing. The functional layout includes a walk-in pantry in the kitchen, garage entry, and a main floor office with direct access to the tranquil back yard. Upstairs are four good-sized bedrooms, 3 with walk-in closets and an ensuite bath in the primary bedroom. The basement offers a professionally finished L- shaped family room with lots of space for various activities. The unfinished area hosts a workshop, workout area, laundry and storage. Additional features: roughed-in bath, water softener, air exchanger, sump pump. End the day in the privacy of your own personal outdoor sanctuary. Surrounded by mature landscaping, the gentle trickle of the pond, and perhaps a fire crackling nearby, relaxation comes easily as you gather with family under the gazebo. The village of Rockwood is home to the impressive Rockwood Conservation Area where one can enjoy hiking, water sports, camping and more. A wonderful family friendly location that also offers shopping, tennis club, and library. Located on Hwy 7, a short drive to both Guelph and Acton and only 20 minutes to Hwy 401. (id:35492)
Chase Realty Inc.
6059 Pineglade Crescent
Ottawa, Ontario
Orleans beauty! Investor's delight! Rented for $2995/month to great tenant for one year! Beautifully bright and upgraded 4 bedroom end unit home with great living room, large eat-in granite kitchen, formal dining room, crown moldings on main floor. Large main bedroom with 4-piece en-suite bathroom and walk-in closet. Finished lower level with family room, fireplace, laundry room and storage. Large fenced backyard with no rear neighbors! 4 car driveway and much more! Walk to shopping center, schools and all amenities! Call now! Only for investors! (id:35492)
Power Marketing Real Estate Inc.
102 Huntingwood Avenue
Hamilton, Ontario
Executive 4-bedroom home across from park! Well maintained, Mostly Hardwood flooring, formal living room and dining room, Large family room with fireplace, office on main floor. sunny eat-in kitchen with patio door to backyard, oversized primary bedroom plus 3 large bedrooms, 2 ensuite bathrooms. Most newer windows. Super location close to shops, restaurants and amenities, with easy access to conservation lands and trails and a short drive to everything the area has to offer. (id:35492)
Leaf King Realty Ltd.
41 Kingsview Drive
Stoney Creek, Ontario
Discover the pinnacle of sophistication at 41 Kingsview Dr, a meticulously updated 4+2 bed residence nestled in one of Stoney Creek Mountain's most sought-after areas. Boasting over $200k in recent upgrades, this home features a spacious 3,092 SF layout with soaring 10-ft ceilings, a breathtakingly renovated kitchen equipped with a 6-burner gas stove & griddle, an under-counter microwave, extensive cabinetry & a massive island perfect for culinary enthusiasts & family gatherings. The kitchen opens to an inviting living room with large windows, enhancing the luxurious ambiance with rich hardwood floors. Upstairs, the master suite offers a serene retreat with a walk-in closet & sumptuous 5-pc ensuite bath. Additional generously sized bedrooms & another 5-pc bath provide comfort & privacy. The fully finished basement includes an in-law suite, a den & separate laundry, ideal for multi-generational living. Step outside to an entertainer's paradise in a meticulously landscaped backyard, featuring a charming gazebo for alfresco dining & a sturdy shed amidst lush greenery for privacy & tranquility. Enjoy direct access to the Bruce Trail, walks to Glendale & Felker's Falls, main floor laundry, direct entry from the 2-car garage, proximity to local schools, Paramount Shopping Centre & quick highway access via the Linc & Red Hill. With its thoughtful design & luxurious upgrades, this home is a must-see for discerning buyers seeking elegance, space & connection to nature. (id:35492)
RE/MAX Escarpment Realty Inc.
196 Avondale Street
Hamilton, Ontario
Welcome to this spacious 4-bedroom, 3-bathroom home located at 196 Avondale St. The property boasts modern updates throughout, offering comfort, functionality and style including a newly renovated kitchen, roof, and windows, providing a fresh and contemporary feel to the home. This home offers unique features such as an in-law suite with a separate entrance, providing privacy and flexibility for extended family or rental income potential. Additionally, the third floor has been finished including an additional bedroom, plus den. An enclosed addition at the rear of the home is the perfect space for entertaining guests! Featuring a separate entrance, an authentic pizza oven, heat, plumbing and a half bathroom. With ample space for use as a lounge area or storage, this home caters to various lifestyle needs. Don't miss the opportunity to make this versatile home yours in the heart of Hamilton! (id:35492)
Exp Realty
115 Emick Drive
Hamilton, Ontario
Welcome to 115 Emick! Located in a prime Meadowlands location, this detached home is within walking distance of an elementary school, and only two doors away from a park.Fantastic, move-in ready detached Meadowlands home, finished top to bottom. Dark hardwood flooring and oak stairs, 9 ft mainfl ceilings, extended cabinet uppers in dark wood eatin/bar counter kitchen with granite and polished subway marble back splash, quality SS appliances. Open to the mainfl Family room with gas f.p., patio doors off dinette to fenced yard with shed. Separate formal diningroom. Open wood staircase to 3 bedrooms, glass walk-in shower ensuite and walkin closet off kingsize master. Bedrm level laundry with washer and dryer. Recrm, and games area or could be made 4th bedrm in fully finished basement.. Walk to parks, schools Jr Public and Jr Catholic, Big Box Store Meadowlands shopping, movies and easy hwy access for commuters. Single garage with inside entry. (id:35492)
Royal LePage State Realty
213 Concession 4 Road W
Hamilton, Ontario
Charming Country Living with Modern Convenience! Imagine waking up to the serene sounds of country living in this desirable 3+2 bedroom bungalow featuring a stunning in-law suite, just outside the city. This beautifully updated Flamborough home offers the perfect balance of convenience and tranquility, making it a great investment for yourself or a family home. The property features two fully separate units on the upper and lower levels, providing flexibility for extended family living or rental income. The meticulous renovations throughout ensure every detail has been thoughtfully addressed. Upper level features 3 large bedrooms, 4-piece bathroom, spectacular chef kitchen with gas stove, and gas fireplace in living room to relax and unwind after a long day. Lower level features 2 spacious bedrooms, large kitchen with lots of storage, wine cellar, bright living room with windows, and separate entrance - perfect for an in-law suite or teenager retreat. Enjoy easy access to highways, shopping, and other amenities, while savouring the peaceful luxuries of rural life. The massive backyard is perfect for outdoor activities and relaxation, complete with a deck for entertaining, a garden for your green thumb, and two sheds for ample storage. The master bedroom on the upper level boasts a walkout to the deck, allowing you to enjoy the serene outdoors from the comfort of your room. This exceptional home is sure to impress and meet all your needs! (id:35492)
Keller Williams Edge Realty
4160 Stanley Street
Campden, Ontario
A “HOUSE AND GARDEN” DREAM COME TRUE! Custom built bungalow with unique open concept design. Built by DeHaan Homes. Located on picturesque half an acre, on quiet cul-de-sac in the charming Hamlet of Campden and the heart of Niagara’s wine region. The enchanting, manicured grounds with mature trees and expansive perennial gardens offer a peaceful oasis to come home to. You are greeted by a bright and spacious sunroom with cathedral ceiling and 2 skylights, overlooking the wonderful gardens. Great eat-in kitchen with abundant cabinetry and appliances. Main floor family room with gas fireplace, open to dining area and kitchen. Primary bedroom with 4pc ensuite bath and walk-in closet. Double French door leads to a large second bedroom on the main level with 3pc ensuite bath and separate entrance, suitable for possible in-law accommodations. Main floor den, main floor laundry. Wide staircase to bright lower level and family room with second gas fireplace, two additional bedrooms, a 3pc bath, workshop, and ample storage. OTHER FEATURES INCLUDE: C/Air, C/Vac, whole-house backup generator (new 2023), attached garage with garage door opener, and additional 2.5 car garage with workshop, window treatments, 3 baths and so much more! Square footage includes the sunroom - gas outlet in sunroom for additional heating. Only minutes to wineries, fine restaurants, golf courses, and QEW access. Easy access to Bruce Trail and Balls' Falls Conservation park. (id:35492)
RE/MAX Garden City Realty Inc.
111 Grey Street Unit# 214
Brantford, Ontario
Welcome to 111 Grey St in Brantford. A blend of comfort and convenience in this spacious two-story condo. Situated in a quiet building well located with easy highway access. Large windows and soaring ceilings on the main floor provide lots of light. Updates include flooring, freshly painted and furnace and air conditioning in 2021. Don't miss out on this incredible opportunity. (id:35492)
Royal LePage State Realty



