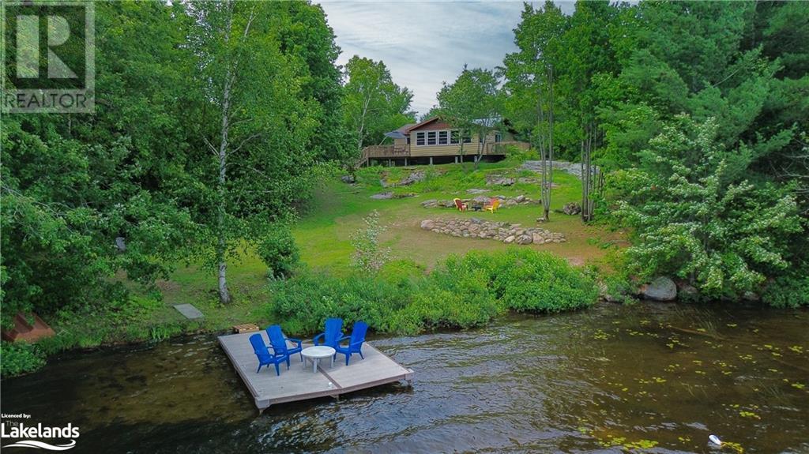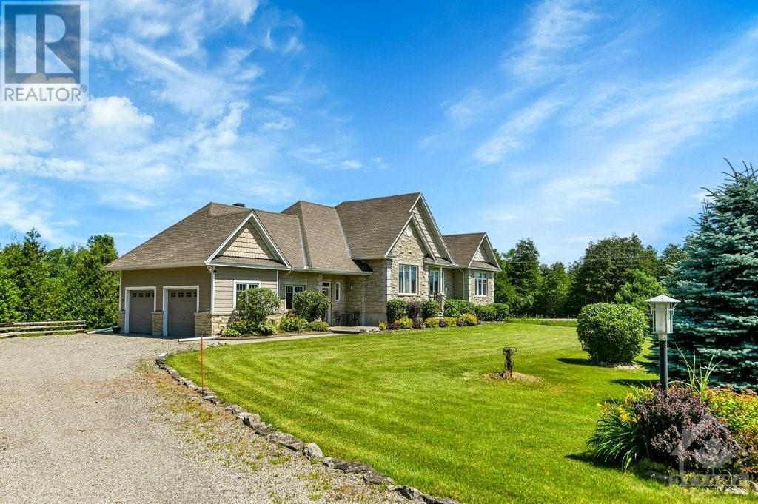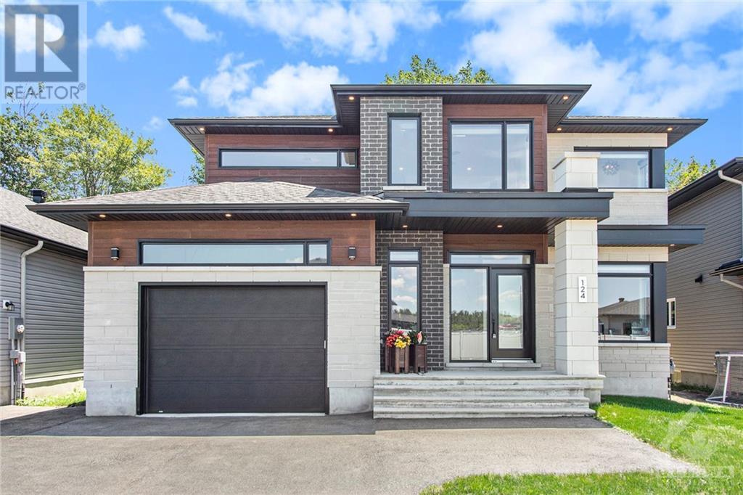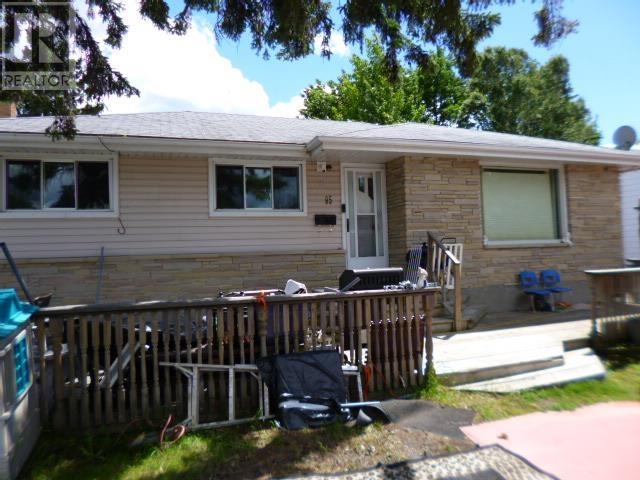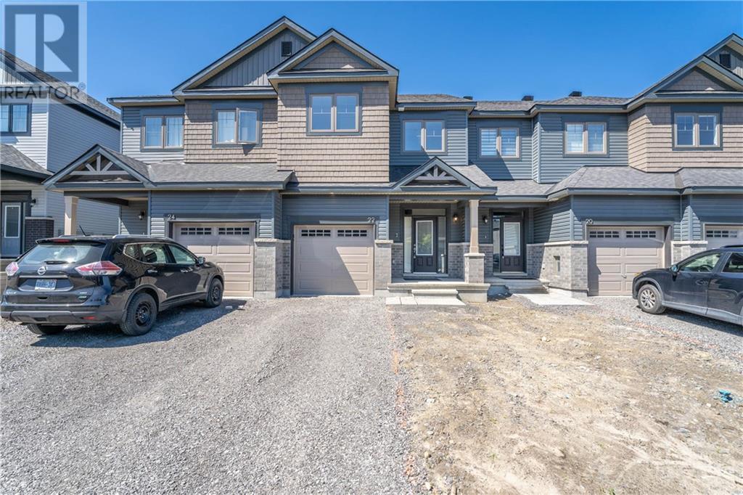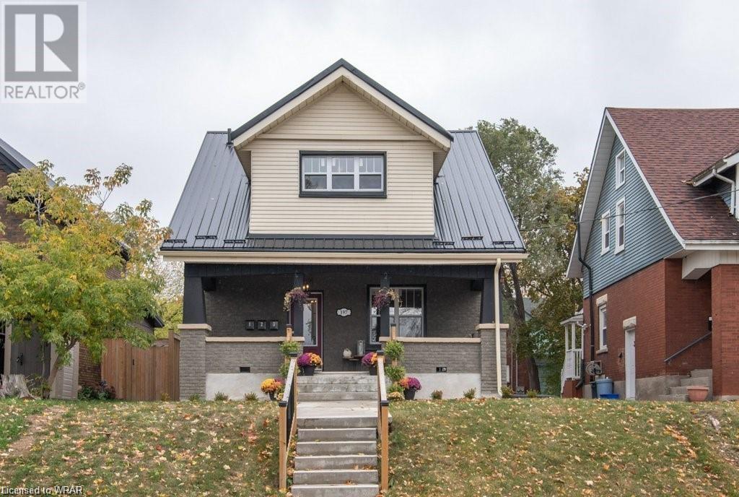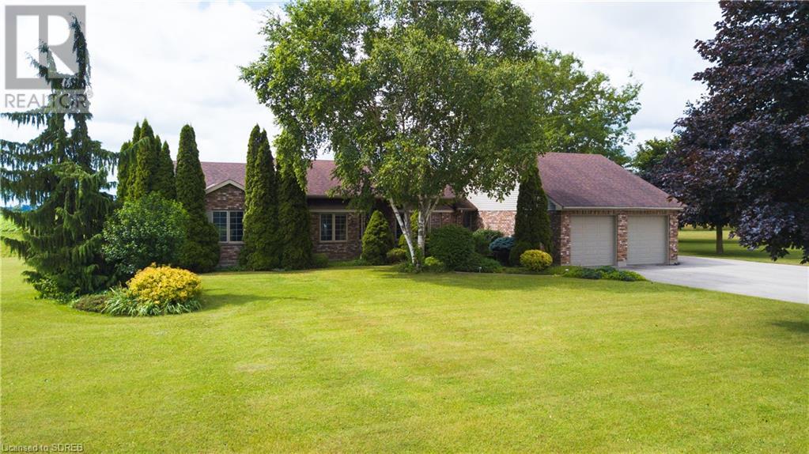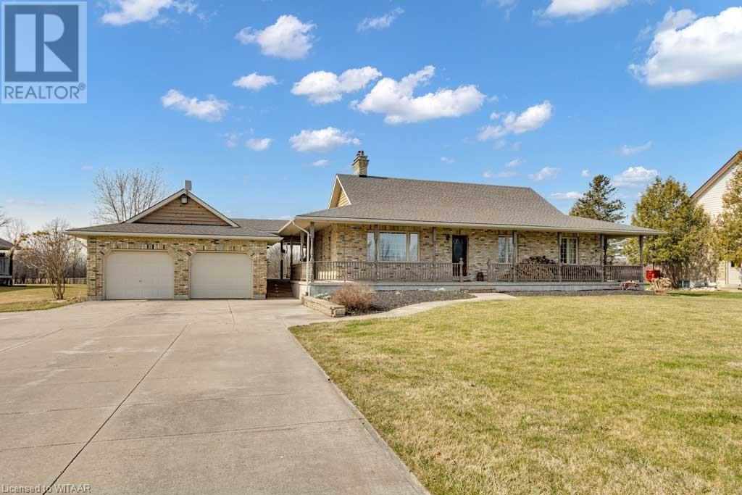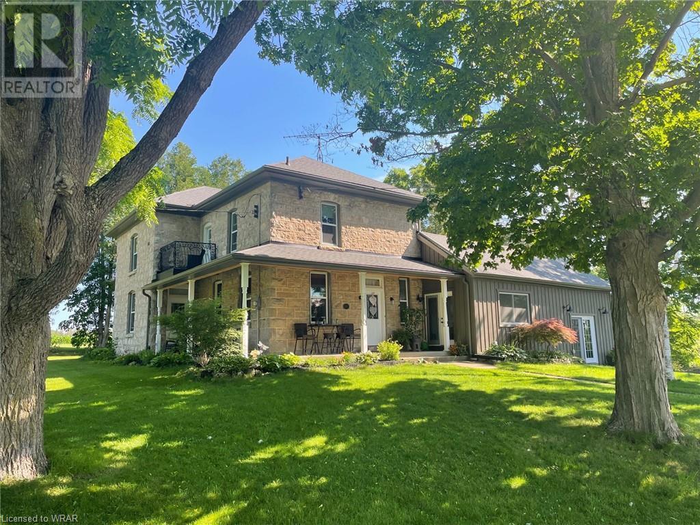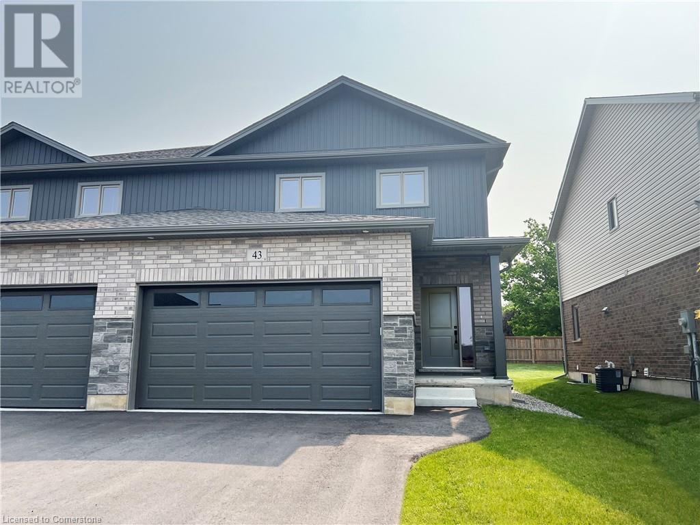78 Stans Circle
Midland, Ontario
Welcome to this 3 bedrooms and 1 bath charming 3-season mobile home situated in a picturesque location overlooking Little Lake. Step onto the new deck, complete with a BBQ and grill gazebo, where you can savor delicious meals while taking in views of the lake. The property also features a shed for storage and ample visitor parking, along with 2 dedicated owner spaces. With all furniture and a patio set included, relax in the comfortable living spaces, spend quality time with family and friends. As a resident, you'll have access to an array of fabulous amenities. Take a dip in the pool on warm summer days, explore the playground, or enjoy a stroll to the beach. Play beach volleyball on the courts or indulge in other activities offered within the community or in midland. This mobile home offers a wealth of amenities, creating the perfect atmosphere for creating lasting memories. Whether you're seeking a weekend retreat or a place to call home during the summer months. (id:35492)
Keller Williams Co-Elevation Realty
35 Marlyn Drive
Rosseau, Ontario
Welcome to this Turtle Lake Cottage, a serene retreat situated on a sprawling 1.65-acre lot with an impressive 188 feet of waterfront. This picturesque property offers a perfect blend of tranquility and fun for the whole family. The cottage boasts child-friendly water access with a gradual slope leading to deeper waters making it ideal for swimming and water activities. The expansive level yard stretches all the way to the water's edge providing ample space for a variety of outdoor activities. The gentle slope even allows for driving a vehicle right to the shoreline. Children can enjoy the designated play area while adults can unwind by the firepit enjoying exceptional privacy at the waterfront and taking in the stunning lake views. Inside the cottage features three cozy bedrooms providing comfortable accommodations for family and guests. A newly updated bathroom, completed in 2024, adds a modern touch. With a few additional enhancements this charming cottage can easily be transformed into a year-round home. The property includes two spacious decks perfect for outdoor dining, entertaining or simply soaking up the sun. Additionally the sunroom offers a serene spot to relax or host overflow guests while you enjoy the natural beauty of the surroundings, regardless of the weather. The separate entrance basement serves as excellent storage for lawn and water toys. This move-in-ready cottage is designed for creating lasting summer memories. Whether you're looking to enjoy peaceful mornings by the water, adventurous afternoons of swimming and boating or cozy evenings by the fire, this Turtle Lake Cottage provides the perfect backdrop for your family's retreat. (id:35492)
Royal LePage Team Advantage Realty
399 Horseshoe Lake
Seguin, Ontario
Lakefront Paradise on Horseshoe Lake – Boat Access Cottage Retreat! Just a short boat ride from the marina or by snowmobile, this property is more than just a summer retreat; it's your year-round place in cottage country. Nestled amidst a lush, mixed forest and meticulously landscaped lot, this 4 bedroom, 2 bathroom original Viceroy Build with a two-story addition, provides a roomy and inviting atmosphere. The full basement not only offers ample storage space but also the potential for an in-law suite. There are several outbuildings on the property providing plenty of space for all the extras including a spacious Bunkie for the overflow of guests. The waterfront is complete with a sturdy, steel-framed, double-wide boathouse. The upper deck is perfect for soaking up the sun, while enjoying the breathtaking panoramic southern views. A delightful walk-in waterfront sandy beach adds an extra layer of enjoyment to your lakeside experience Whether you're young or young at heart, you'll love the opportunity to leap into the refreshing deep water from the deck. An additional covered dock slip ensures your watercraft stays protected from the elements and an extra storage shed located at the waterfront also offers a convenient space for outdoor equipment and water toys. Embrace the unparalleled beauty of Horseshoe Lake, and make this your cherished lakefront haven. (id:35492)
Royal LePage Team Advantage Realty
87 North Town Line W
Ingersoll, Ontario
** Rare Investment Opportunity!** We are excited to present this unique Real Estate investment opportunity comprising 5 units - a duplex and a triplex. This property boasts an exceptional investor return with a 6.11 cap rate. Detailed financial numbers and a spreadsheet are available for review. Located in a quiet and mature area, the property features a large lot measuring 86' x 252', providing plenty of space for outdoor activities. There is ample parking with 2 driveways, and one tenant looks after maintaining the grass cutting and snow removal. The property has been maintained, with newer wiring, plumbing, roof, siding, and interiors updated in 2017. Each unit has separate entrances and is separately metered (except for water in the back 3 units). Additionally, the property comes with 5 fridges and 5 stoves. Come and view this investment! (id:35492)
Keller Williams Innovation Realty
43 Kidd Drive
Amherstview, Ontario
Amherstview Gem! This stunning home, meticulously remodelled by Concord Homes in 2013, offers 2,250 sq. ft. of luxurious above grade living space. Tucked behind a majestic maple tree, this executive two-storey residence features 4+1 bedrooms and 4 bathrooms. The impressive floor plan boasts high-end finishes throughout, including a custom kitchen with granite countertops, hand-scraped maple flooring, upgraded trim and lighting, and a Casatunes home speaker system. The primary bedroom is a dream with a gorgeous ensuite and walk-in closet. The fully finished basement includes a fifth bedroom, 3-piece bathroom and kitchenette that would be great for the in-laws. The attached 34' x 21' garage with 10 ft. ceilings is fully insulated. Enjoy the private, fully fenced yard backing onto green space, complete with an in-ground pool. The interlock driveway accommodates parking for 6+ cars. This is a rare opportunity in today's market. (id:35492)
Revel Realty Inc.
2076 Churchill Avenue
Burlington, Ontario
It’s very rare to find a 5 Bedroom, 2.5 Bathroom, Two-Storey 2179 Sq Ft Detached House + Two Car Garage/Workshop on an expansive lot for under $1,000,000 in Burlington. With a backyard made for entertaining, there’s a Covered Patio with a Roll-up Window and Bar, Fire Pit/Smoker and Large Storage Shed. Situated on the quiet end of a crescent, there is minimal traffic and the freedom to entertain and enjoy music undisturbed. The entry into the Mudroom allows for coat and shoe storage and for simple transitions between indoor/outdoor living. A welcoming Family Room, Living Room and Large Dining room make family entertaining easy. The spacious Kitchen extends from the Mudroom and seamlessly connects to the Dining Room. The main floor also includes a Bedroom, and a 3-Pc Bathroom (updated 2019). Upstairs, find the generous Primary Bedroom with a 4-piece ensuite, along with Three Bedrooms, a substantial Storage Closet, and a 2-Pc Bathroom. Updates include windows in kids’ bedroom and corner bedroom (2014), chimney (2012), attic insulation (2013), concrete patio and walkways (2018), siding (2014), and roof (2012). (id:35492)
Sutton Group - Summit Realty Inc.
13 Chessington Street
St. Catharines, Ontario
Discover this exquisite 4+1 bedroom, 3.5 bath home, perfectly situated on a premium 55 x 115 lot in the desirable Grapeview neighbourhood of St. Catharines! Offering an impressive 3800 square feet of finished living space, this family-friendly gem is professionally designed and meticulously maintained. Enter through a large, bright foyer with a sweeping oak staircase and gleaming hardwood floors throughout. The formal living and dining rooms feature a custom-built wine cabinet, while the cozy family room boasts a full in-wall surround sound system and a gas fireplace. The custom Enns kitchen includes stainless steel appliances, granite countertops, and ample storage, with a main floor laundry room providing direct access to the double car garage. Upstairs, find four large bedrooms, each with generous closet space, including a stunning master suite with a luxurious ensuite bathroom and a walk-in closet. The lower level is an entertainment hub, complete with a custom wet bar, an entertainment space with a full surround sound system, an additional bedroom, a 4-piece bath, and a custom-built sauna for ultimate relaxation. The backyard oasis features a heated in-ground sports pool, Trex decking, a luxury gas heater, a gazebo with sun shades, and an outdoor kitchen with a built-in BBQ. A full irrigation system ensures low maintenance. Located minutes away from first-class amenities and highway access, this home is a rare find in a prime location. Call today for a full list of features and to schedule a private showing! (id:35492)
Mcgarr Realty Corp
Revel Realty Inc.
36 Ridgeway Avenue
Guelph, Ontario
Exciting Opportunity in the South End! Discover a rare opportunity at 36 Ridgeway Ave – a half-acre property featuring an elegant brick bungalow, perfectly poised for someone with a contemporary vision. Recent zoning changes have unlocked endless possibilities for this gem, making it a standout find for the discerning buyer. The home itself offers three bedrooms, two bathrooms, a main floor family room with a fireplace, a generously sized garage, and a finished basement with a rec room. These desirable features provide a solid foundation for customization and enhancement to suit the new owner's preferences. With its expansive lot and existing amenities, this property invites you to create a truly unique and modern living space. Whether you envision a renovation, expansion, or simply adding your personal touch, this property promises limitless potential to realize your dreams. (id:35492)
RE/MAX Icon Realty
102 Charles Holden Avenue
Merrickville, Ontario
Located in Merrickville Estates this exceptional bungalow has a finished walkout basement and sits on a 2.2 acre treed lot. The property has low maintenance landscaping including an interlock entrance walkway and perennial gardens. On the main floor you will find a bright layout with 3 bedrooms, a large dining area and living room along with a large entrance foyer. The kitchen and eating area lead to a rear deck overlooking the private backyard. The primary bedroom includes a walk-in closet and ensuite bath. A large mudroom area includes access to a partial bath, laundry facilities and two car garage. The lower level includes two more large bedrooms along with room for an office area and a large storage area. The basement has roughed in plumbing for an additional bathroom. Merrickville Estates offers fully paved and well-maintained roads, excellent cellular reception, along with natural gas, underground electrical and Bell Fibe services. Check out the photos and video tour. (id:35492)
Details Realty Inc.
267 Michel Circle
Ottawa, Ontario
Beautiful Duplex + In law suite in Vanier north with incredible income. Both lower units (1 bed, 1 bath) newly tenanted for a combined $2800/month, large upper 3 bed unit rented at 2060/month for a total of $4860/month. Tenants pay their own hydro and heat (if applicable) making for low operating costs. Located a couple blocks from Beechwood you have access to all amenities, groceries, transit, restaurants, shopping and more making for a highly attractive location from a tenanting perspective. The building has undergone extensive renovations including but not limited too; lower level re-plumbed, LVT flooring throughout, all bathrooms, lower level kitchens, motion activated common area lighting, all new / refurbished appliances, upstairs electrical panel, all new high efficiency heaters in basement apartments and common area, paint and more! Reach out to list agent for financials. (id:35492)
Engel & Volkers Ottawa
236 Nelson Street W
Meaford, Ontario
Amazing opportunity to own a beautiful home and have a workshop for a contractor office or hobbies. This nicely renovated home plus an excellent 2 storey addition will provide all the space you need. 3 bedrooms on the upper floor with primary has beautiful ensuite, and walk in closet as well as a Juliet Balcony, as well as another full washroom. Main floor office could be another bedroom. Large modern kitchen with lots of cupboards and counters. You can visit while you cook as guests can sit at the counter and chat. The large dining space will accommodate 12 or more! Through the kitchen to the family room to relax at the fireplace or through the doors to the rear covered deck. For the contractor or handy folks, the huge shop is perfect for you. Work on your hobbies, store supplies or BONUS, the hot tub is there in its separate spa room! So close to the hospital, arena, curling club and 3 blocks to downtown fun or business. (id:35492)
Royal LePage Locations North (Meaford)
1115 6th Concession Road
Walsingham, Ontario
Country living! This 1.85-acre country property has a lot to offer. Two huge shops with many possible uses, plus an attached garage and good-sized shed, (more info below). Well maintained three-bedroom home with an eat-in kitchen that flows into bright living room with large picture window. All three bedrooms are on the main floor with a four-piece retro bathroom. The basement has a spacious recreational room awaiting your finishing touches and large laundry/storage room as well. Shed: 11'4 x 14'4 Shop #1 Metal roof, metal siding, chip board interior, insulated and concrete floors (except open section). (Tall section 32'6X 32'6, open section 39'6 x 24'6, small shop section 24'6 X 24'6). Shop #2 Metal roof, metal siding, chip board interior, insulated (except lean to section), concrete floors (except lean to section). (Wood shop area and car storage area 80'6, lean to section 79'6). (id:35492)
Coldwell Banker Action Plus Realty Brokerage
124 Hybrid Street
Embrun, Ontario
This custom-built home with NO REAR NEIGHBOURS & a FULL IN-LAW SUITE, backs onto the famous NY Central Fitness Trail. It boasts exquisite design & top-notch features including a heated garage. The main floor offers 9ft ceilings with floor to ceiling windows, a custom 18ft floor to ceiling fireplace. The chef's kitchen includes top of the line appliances, 6 burner gas stove, pot-filler, pantry & waterfall quartz counters. The custom staircase with black railing leads you upstairs to the primary retreat with an extra large custom walk-in with island & a spa-like ensuite with rain shower, quartz surround & deep soaker tub. 2 additional bedrooms with walk-ins, a main bath with quartz counters & a custom laundry room complete the 2nd level. The lower lvl offers upgraded sound proofing & radiant flooring - spacious bedroom, kitchen & bath with quartz & soaker tub/shower combo with spa shower fixtures. The backyard comes complete with a swim/spa combo & quiet sitting area for roasting smores. (id:35492)
Century 21 Synergy Realty Inc
95 Junot Ave N
Thunder Bay, Ontario
Grandview 3+2 bed, and Den, 2 bath room, Lower Kitchen, 2 car detached garage + storage shed, all on a good sized lot, Shingles '19, Furnace & Hwt. '23, close to public trans. and Grandview Mall, Put your finishing touches to this house and make it your Home. (id:35492)
D S Mccullough Realty Ltd
3630 Mcbean Street
Richmond, Ontario
This Duplex (+ SDU) located in Richmond, close to the Jock River, strikes a perfect balance between small-town living with convenient access to all Ottawa has to offer, including an OC-Transpo bus stop steps from your front door, the structure is solid and offers potential to convert back to a single residence. The two-car attached garage has been converted into a 1 bedrm loft-style open concept unit added in 2018. The village of Richmond is a quiet community, only 40 mins from downtown Ottawa, where the main road is filled with local businesses, shops & restaurants, farmers fruit & veggie stands & is home of the Richmond Community Hall, Arena, Agricultural Society & annual Richmond Fair! (id:35492)
Exp Realty
22 Atop Lane
Ottawa, Ontario
Welcome to your dream townhouse, Step inside this stunning 3-bedroom, 2.5-bathroom residence is to discover a spacious layout flooded with natural light, offering the ideal canvas for your lifestyle. The heart of this home is its inviting living area, where cozy evenings with a good book await! The chef-inspired kitchen with over 35k in upgrades, boasts sleek countertops, modern appliances, and ample storage space, making meal preparation a joy. Retreat to the luxurious master suite, complete with a private ensuite bath featuring a lavish soaking tub and separate shower. Two additional well-appointed bedrooms provide versatility for guests, a home office, or whatever your needs may be. Entertain with ease in the beautifully landscaped backyard, perfect for summer barbecues and al fresco dining.With a convenient half bath on the main floor, your guests will always feel welcome. Don't miss your chance to make it yours – schedule a showing today! (id:35492)
Royal LePage Team Realty
484 Beaumont Drive
Bracebridge, Ontario
OPPORTUNITY KNOCKS WITH BIG LAKE ACCESS MINS FROM BRACEBRIDGE! A myriad of potential awaits with this wonderful offering sitting on nearly 2 acres of land & 293' of Muskoka River water access on not one but TWO sides of the property. Currently a duplex with 3 bed, 2 bath on the main level & 2+ bed, 1 bath on the upper level with several updates in recent years, awaiting further finishing touches or, convert it back to the large country home it once was. If you've got bigger visions than that, perhaps your brand new dream home can come to life here in this desirable area of fine homes & true Muskoka living. A scenic 10 min putt down the River will have you out on Lake Muskoka & free to boat The Big 3 right through to Lake Rosseau & Lake Joseph. Enjoy big lake living without the high taxes along with the convenience of being less than a 5 min drive to Bracebridge & all of its amenities. (id:35492)
Chestnut Park Real Estate Ltd.
197 Palmer Avenue
Kitchener, Ontario
$$$ DON’T MISS OUT ON THIS CASH COW LEGAL TRIPLEX WITH OVER 5% PROJECTED CAP RATE $$$ COMPLETELY UPDATED LEGAL TRIPLEX IN THE HEART OF THE CITY WITH METAL ROOF & ZERO CONDO FEES!!! This is the perfect opportunity for the savvy investor to grow their portfolio. This home has been completely gutted and updated! With too many updates to list…here are just a few; NEW WINDOWS, DOORS, ELECTRICAL, PLUMBING, FLOORING, BATHROOMS ETC… this is a MUST-SEE building. All units have private entrances as well as EN-SUITE laundry. Your Tenants can enjoy the morning and evening sun on their private veranda or balcony (id:35492)
Royal LePage Wolle Realty
2653 8th Avenue A E
Owen Sound, Ontario
Welcome to your dream home in this highly sought-after neighbourhood! This charming 2-storey residence offers both comfort and convenience. With 3 bedrooms and 3 bathrooms, there’s plenty of space for the whole family. The Hy-Grade steel roof ensures peace of mind and protection from the elements, while the second-floor laundry adds practicality to your daily routine. Outside, the double concrete laneway provides ample parking space for multiple vehicles. Nestled in a desirable neighbourhood, this home offers the perfect blend of tranquility and accessibility. Enjoy easy access to schools, parks, shopping, and more, making it an ideal place to call home. Don’t miss out on this incredible opportunity! Schedule a viewing today. (id:35492)
Ron Hopper Real Estate Ltd Brokerage
63 Maple Street
Collingwood, Ontario
If you're looking for the perfect, walk to downtown, Collingwood location...look no further. This tidy 3 bedroom, 2 bathroom home sits on a large lot in the coveted Tree streets in Collingwood and is only a block away from the action. Minutes from Harbour View Park, you can walk everywhere. The attached, secure covered porch is perfect for all the toys you need if living in Collingwood! The home is situated on the north side of the 66 foot wide property making the severance of the lot a distinct possibility. A recent survey has been conducted and the municipality has previously approved the building of a detached 2 car garage with a shop. Both the survey and building plans are available to the Buyer. There's a remarkable opportunity here! (id:35492)
Royal LePage Locations North (Collingwood Unit B) Brokerage
Royal LePage Locations North (Collingwood)
4453 Perth Line 72
Newton, Ontario
Welcome to your new home in the charming small town of Newton, ON! This delightful 2-bedroom, 2-bathroom house is perfect for those looking to settle into a friendly community with a great location. As you step inside, you'll find a living room, the eat-in kitchen is both functional and inviting, providing a comfortable space for meals and gatherings. Outside there are some great features as well, enjoy the privacy of a fenced-in back deck, perfect for entertaining or simply enjoying the outdoors and the large garden offers plenty of space for your green thumb to flourish. Don't miss out on this wonderful opportunity to own a starter home in Newton. It's the perfect place to begin your new adventure! (id:35492)
Royal LePage Don Hamilton Real Estate Brokerage (Listowel)
1070 Elizabeth Street
Sharbot Lake, Ontario
Welcome to 1070 Elizabeth Street in the heart of the beautiful village of Sharbot Lake. Set on a beautifully manicured lot this home is the epitome of pride of ownership. Modern updated kitchen with large dining room for entertaining, living room features a wood stove for that warmth and ambiance that only wood heat provides. The primary bedroom features a soaker tub and shower, with a two piece bath ensuite that can be shared with the second bedroom. An additional two piece bathroom was recently installed as well. Upstairs is currently an in-law suite with its own kitchen, living room, four piece bath and bedroom that has its own private balcony overlooking the backyard. Only a block to the shops and services of Sharbot Lake and a block from the government docks/boat launch on Sharbot Lake. A fantastic opportunity to live in the heart of one of the area's most vibrant communities. (id:35492)
Coldwell Banker Settlement Realty Ltd.
512 Allen's Side Rd
Sault Ste. Marie, Ontario
Enjoy country living in this 1728sqft home. Well designed and built with plywood floors, plywood walls and plywood roof. The triple thermo windows will keep you cool in the summer and warm in the winter. Excellent layout, great location and quality that is second to none. Call today to book an appointment! (id:35492)
Century 21 Choice Realty Inc.
200 Snyders Avenue
Belmont, Ontario
Welcome to 200 Snyders Ave in Belmont, where sophistication meets spacious living. This distinguished home boasts over 4000 sq ft of meticulously designed space, featuring a modern stone and stucco facade with a charming covered porch and a 3-car garage. Set on a sprawling 75-foot-wide executive corner lot, this property offers rare privacy with its backing onto open space. Upon entry through grand double doors, you're greeted by 10-foot ceilings and exquisite maple wood hardwood floors throughout the main level. A versatile den, adorned with upgraded hardwood, serves as an ideal office or additional bedroom. A notable rarity, a full bathroom on the main floor. The living room, illuminated by expansive windows overlooking the serene backyard, is accentuated by high ceilings and a sophisticated wired home sound system with 5 speakers and 1 subwoofer. The heart of the home, the custom kitchen, delights with ceiling-height cabinets, a substantial quartz island, quartz backsplash, and integrated Fisher Pakel appliances with a bespoke range hood. A discreet pantry provides ample storage, while main floor laundry adds further convenience. Ascend to the upper level where luxury awaits in the master suite, featuring tray ceilings, a generously sized walk-in closet with built-in organizers, and a spa-like 5-piece ensuite. Three additional spacious bedrooms, each graced with maple wood hardwood floors, are complemented by two impeccably finished high-quality washrooms. The fully furnished basement boasts 9-foot ceilings and offers additional living space with two bedrooms and a full washroom, currently generating $1750 in rental income. Whether accommodating tenants or expanding living quarters, this basement offers versatility and value. Located in a coveted area of Belmont, this home is crafted by a top London builder, known for superior craftsmanship and attention to detail. The executive corner lot provides ample space for outdoor enjoyment and potential expansion. (id:35492)
Revel Realty Inc.
121 Welland Avenue
St. Catharines, Ontario
Opportunity Knocks! This mixed use commercial/residential building is centrally located in downtown St. Catharines and may provide the perfect opportunity for investors and entrepreneurs alike. This property boasts an 1814 sqft commercial unit, a 2 bedroom apartment and 1 bedroom apartment all with seperate entrances / hydro meters, and a detached double car garage. The Commercial unit fronts onto Welland Avenue directly across the street from busy commercial plaza. Possible options for the commercial unit include nail salon, hair salon, pet grooming, convenience store, massage/physio centre, food service outlet, business office and more. Current owner has occupies the commercial space for $1,800/mth plus hydro and the 1 bedoom apartment at $1,100/month plus hydro. The owner has operated the commerical space as a successful furniture upholstering business for the past 19 years. The 2 bedroom apartment is currently rented by a long term tenant on a month to month basis for $1,100 per month. The owner is willing to stay on or vacate both the commercial and/or the 1 bedroom apartment unit. 3 Separate Hydro meters, private parking for 4 cars plus 2 garage spaces. This rare high exposure mixed used property is a must see, book your private viewing today! (id:35492)
Royal LePage Nrc Realty
148 Concession 12 Townsend Concession
Waterford, Ontario
Nestled on a prime 2-acre setting between Waterford & Simcoe, this one-owner custom-built brick ranch from 1993 at 148 Concession 12, Waterford, offers a tranquil retreat with stunning views of farmers' fields. Boasting over 2,000 square feet of main floor living space, this home features a spacious eat-in kitchen with sliding doors to the rear covered porch and pool area, a formal dining room, a cozy family room with a gas fireplace, and an office with a separate entrance and a convenient 3-piece bathroom - perfect for those working from home. The main floor includes two guest bedrooms, a 4-piece bathroom, a large primary bedroom with a walk-in closet and a private 3-piece ensuite bathroom complete with a jacuzzi tub and a skylight. Additional highlights of this property include inside access from the attached 2-car garage with walk-up stairs from the basement, a main-floor laundry room, and a basement level with a 4th bedroom and partially finished recreation and games rooms - awaiting your personal touch to complete. Beyond the main residence, a detached barn provides ample storage space and opportunities for hobbies or home-based businesses. Situated just a short drive away from shopping and amenities, this property offers the perfect blend of peaceful rural living and convenient access to urban conveniences. (id:35492)
Progressive Realty Group Inc.
210 Montfort Street
Ottawa, Ontario
Calling all investors! This property zoned R4 is a fantastic opportunity for your next infill development project. Imagine the potential to build a multi unit building close to key amenities and services. Situated near amenities such as the St. Laurent Shopping Center, Downtown Ottawa, Montfort Hospital, Beechwood Village, Rideau River, University of Ottawa, La Cité College, and various grocery stores, this property offers unmatched convenience. Enjoy the vibrant lifestyle with just a short walk to the Beechwood area, where parks, restaurants, shops, and transit are easily accessible. The possibilities are endless with this prime piece of real estate, but please note, it is being sold in 'as is' condition. Don’t miss out on this great investment opportunity! (id:35492)
Exp Realty
20 Farley Lane Lane
Hamilton, Ontario
Newly renovated beautiful freehold townhouse. New vinyl flooring on 2nd floor, new staircase, new kitchen backsplash, new contemporary style LED light fixtures throughout, New S/S stove, new S/S dishwasher. Great function spacious three bedrooms. Main floor premium hardwood flooring. New natural deco premium Benjamin Moore paint throughout. Electric panel is inside garage, easy to convert to EV charging station. Pictures are virtually staged. Ready to move in! (id:35492)
Right At Home Realty Brokerage
40 Kenora Street Unit#b
Ottawa, Ontario
This HOME WITH AN ELEVATOR is located in the sought-after Wellington West. This link single is approx. 2,942 sq.ft. plus a finished basement with radiant heated floors, an elevator to all 4 levels, and a heated laneway will surely impress even the most discriminating buyer. This gem features custom design and quality materials. When you enter you are greeted by an oversized foyer and a main-floor office. The living area gives you a custom-designed kitchen and a large entertaining-style living room and dining room. The primary bedroom features a gorgeous ensuite and an open-concept walk-in closet. The remaining space of this floor also has 2 other bedrooms, a main bathroom, and a laundry room. The lower level has a nanny or in-law suite. This could be your forever home and must be seen to be fully appreciated. Live close to all the amenities of Wellington West, Westboro, two blocks away from Elmdale Elementary Public School and within walking distance of the Civic Hospital. (id:35492)
Royal LePage Team Realty
10217 Turner Road
St. Thomas, Ontario
Discover this captivating 3-bedroom bungalow nestled on a spacious .8-acre lot, boasting breathtaking sunsets each evening. Presented by its original owner, this cherished property makes its market debut with pride. Step inside to find gleaming hardwood floors throughout, exuding elegance from every corner. The welcoming living room features a cozy fireplace, perfect for snug nights. The fully finished basement offers versatile space for entertainment or relaxation, complete with a convenient separate entrance from the garage. Relish outdoor serenity from the covered front porch or enjoy summer days in the above-ground pool. With a 3-car garage, there's ample room for vehicles and storage, blending practicality with luxury. Municipal water service and a septic system ensure convenience and efficiency. Don't miss the chance to own this unique blend of indoor comfort and outdoor charm. (id:35492)
Century 21 Heritage House Ltd Brokerage
10 Broughton Street
Erin, Ontario
Brand new Thomasfield Courtenay model on 1/2 Acre lot, backing onto a pond with walking trail, with 3 car garage, Paragon Kitchen, large windows in the basement. Beautiful light bright decor. Impressive home, next to the model home. Beautiful light hardwood throughout, Paragon Kitchen with large island, Quartz countertops. Walkout from the dinette to an impressive covered deck with great views. Primary bedroom with 2 large walk-in closets & beautiful ensuite. Two bedrooms have a Jack'n'Jill bathroom. Butler's pantry with quartz topped servery gives you plenty of space for entertaining & storage. This lovely home backs onto the pond and walking trail. Tarion Warranty. Located in Ospringe Highlands, a new community with Thomasfield Homes. Located at the corner of Highway 124 & Highway 125 in Erin. 20 minutes to Guelph (hospital), 15 minutes to the Town of Erin & 10 minutes to Acton & the Go Train. Beautiful rural community! (id:35492)
Coldwell Banker Neumann Real Estate Brokerage
156 Church St
Sault Ste Marie, Ontario
Discover the charm of this recently updated 2-bedroom, 1.5-bathroom semi-detached home in a great location close to various amenities. Boasting a renovated kitchen, fresh paint, upgraded flooring, and a newer water heater, this property exudes modern comfort and efficiency. Enjoy the convenience of a stylish main bathroom and a guest-friendly half-bath. Outside, a well-maintained fenced backyard offers space for relaxation and entertainment. Located in a desirable neighborhood near schools, parks, shopping, and dining, this home is perfect for families or professionals seeking move-in readiness and community charm. Don't miss out—schedule a showing today to experience firsthand the appeal of this meticulously cared-for home. (id:35492)
RE/MAX Sault Ste. Marie Realty Inc.
4453 Sideroad 20 Road
Puslinch, Ontario
Built in 1903, Angus McPherson House is a rare, stone Edwardian two-storey Century home with a covered porch and Board & Batten addition. The fully renovated interior contains hardwood floors, ceramic tiles, wide baseboards and trim, deep window sills, and wrought iron railings. The first floor of the main house consists of a traditional combined kitchen and dining room, living room, and office, and the addition boasts a sitting room and bedroom with cathedral ceilings, bathroom, and laundry. Upstairs are two bedrooms with walk-in closets, bathroom, and fourth bedroom. Exterior updates include new roof, soffits, fascia, and eavestroughs, Maibec Board & Batten, as well as a rebuilt porch with tongue and groove ceiling lined with pot lights. This warm and inviting home with 2,960 square feet of living space has been renovated with attention to detail and style. The property features 55 workable acres of flatland, rolling and sloping hills, in addition to 36 acres of bushland for an assortment of outdoor opportunities. The pond is ideal for skating in the wintertime. Buyers will enjoy the beauty of country living with nearby access to additional conservation areas, golf clubs, shopping, and highways to the Tri City area and the 401. Outbuildings include the 2-storey bank barn with 3,432 sq.ft. on each level, hydro and water, the pole barn with approximately 3,000 sq. ft., the drive-in shed with approximately 1,100 sq. ft., and the concrete silo. (id:35492)
Red And White Realty Inc.
2625 Northshore Road
North Bay, Ontario
Nestled amongst Trout Lake's prestigious estate properties, 2625 Northshore Road in North Bay, Ontario offers an enchanting blend of warmth and luxury. This executive home or cottage is graced with timber frame posts, beams, and a captivating wood-burning fireplace that will steal your heart. As you step inside, the grand foyer unveils a serene wooded lake view that extends throughout the main floor, providing a perfect spot for morning coffee or evening relaxation. With ample entertaining space, including a large dining room, kitchen, and tranquil screened-in porch on the lakeside deck, this property boasts just under 4000 finished square feet. The main floor hosts a spacious primary suite with a walk-in closet and 4-piece ensuite, accompanied by a versatile den, adaptable to various needs. Upstairs, the loft reveals two additional bedrooms, a full 4-piece bathroom, and a loft space with breathtaking views. The finished lower level introduces a 4th guest bedroom, a full bath with a sauna, a generously-sized finished family room, and a convenient walk-out to the lake. Outside, on the historic Samuel de Champlain route, the property spans a private 1.7 acres with 200 feet of frontage, offering unparalleled privacy and ample space to relish the outdoors. By the water's edge, a lakeside bunkie and deck await, just steps away from a sandy walk-in beach. For outdoor enthusiasts, Northshore Road presents scenic walking, biking, and hiking trails, as well as access to mountain biking. (id:35492)
RE/MAX Professionals North
22 Denistoun Street
Welland, Ontario
Welcome home to 22 Denistoun St. A perfect opportunity for first time buyers and families. This 2-storey, 1,350+ Sqft home nestled in a convenient Welland central location is awaiting your arrival and personal touches. The front foyer leads you upstairs to three good sized bedrooms and a 4-piece bathroom completes the upper level. Heading back downstairs you will find a spacious living room, dining room and kitchen, plenty of space to host friends and family. Laundry is conveniently located on the main floor. Enjoy the benefits of having an additional living room off the kitchen which leads you to your fully fenced, no maintenance backyard with a covered deck - a great space to entertain and host summer BBQ's. Within walking distance or just a short drive away is shopping, schools, parks, trails, Welland Tennis Club, Merritt Island, Concerts on the Welland Canal, Welland River, Green space, Niagara College, 5minutes to Hwy 406, which will take you directly to the QEW within minutes. The partially finished basement has a two-piece bathroom and offers plenty of storage. (id:35492)
RE/MAX Garden City Realty Inc
8769 Dogwood Crescent Crescent
Niagara Falls, Ontario
Stunning 3-Bedroom Home on a Premium Lot with Numerous Upgrades! The main floor features a dining room, a living room with a gas fireplace, and a spacious open concept kitchen with a beautiful island. The backyard is fully fenced and includes a large shed and deck. The primary bedroom boasts an ensuite with a soaker tub, glass shower, dual sinks, and a spacious walk-in closet. The second bedroom has a balcony. Additionally, there is a side entrance for the basement apartment, which includes 3 bedrooms and a kitchen, making it perfect for rental income or extended family living. (id:35492)
Exp Realty Of Canada Inc
99 Pine St # 202
Sault Ste. Marie, Ontario
Ready to step into a low maintenance home? Check out this cozy 2-bedroom condo, located just steps away from the Bellevue Marina and Hub Trail for the ultimate leisure lifestyle. Unit 202 comes with an underground parking space (say goodbye to those frigid winter mornings) and a locker. Edgewater is a quiet and well-maintained building that offers secured building access, a spacious social room, laundry and outdoor leisure space complete with BBQs. This unit's balcony overlooks green space and the adjacent condo building. Book your private viewing today! (id:35492)
Exp Realty Brokerage
21 Antonakos Drive
Carleton Place, Ontario
Welcome to this Stunning, very bright, upgraded Semi-Detached home. This Spacious open-concept main floor features a large foyer, plenty of windows, 9ft ceilings, a modern chef’s kitchen offering granite counter tops, upgraded white cabinetry, a large island with loads of cabinets, and counter space. The appealing living room and dining offers hardwood floors, plenty of pot lights, and a gas fireplace. The 2nd level offers 4 spacious bedrooms, and a convenient laundry room. The primary bedroom features a walk-in closet, and a luxury 5-piece ensuite which includes a jacuzzi tub, walk-in shower and double sinks. The lower level is partly finished ready for your final touches and has a 3-piece rough-in. Only minutes to shopping, schools and restaurants. Easy access to the highway. 24 hours irrevocable on all offers. (id:35492)
Bennett Property Shop Realty
1874 Fairbanks Avenue
Ottawa, Ontario
Welcome to your dream home! Located in the desirable neighbourhood of Alta Vista, steps away from CHEO and the General Hospital. This exceptional custom-built home features 5 beds, 5 baths, and oversized 4 car garage. The main level features an open concept space with 20' ceilings & floor to ceiling windows invite an abundance of natural light. This beautiful kitchen (with stainless appliances, custom cabinetry and granite countertops) flows seamlessly into the dining area which opens up to an outdoor covered terrace, interlocked patio and fenced yard. A stunning in-law suite is completed with an ensuite and a private access to a patio. 3 generously sized bedrms are located on the upper level including the primary bedroom with a 2way gas fireplace, ensuite, walk-in closet and access to a balcony. The newly renovated basement offers in-floor heating, entertainment area, fireplace, bar, sauna, a full bath, bedroom with a walk-in closet and 1 guest/hobby room. Don't miss this opportunity! (id:35492)
Exp Realty
232 Grand River Street N
Paris, Ontario
Breathtaking home for those who love the character of a Gorgeous Circa 1870 All Brick Two Storey and small town living. Additionally a separate double garage coachhouse in board and batten with second floor. This home has 10' ceilings with ornate plaster moldings, two fireplaces,original narrow strip maple hardwood flooring. Spacious rooms with huge windows, bringing the outside fabulous garden and mature maples flowering trees in. ( most windows replaced. ) Main floor family room has double French doors, gas fireplace, bookshelves and walks out to a stone patio with hot tub . Side mudroom is the spot for coming into with your coats and boots and a perfect dog dry off area. The sweetest two piece bathroom is off the back hall. Trims, door cases , and wainscotting are fabulous throughout the house. Kitchen is totally remodelled with centre island, granite countertops, bin handles on the cupboards, some glass front cabinets, and double sinks under a bay window. Pot lights and period light fixtures. Living room features the original wood-burning fireplace. From the foyer climb the gracious curved staircase to the second level. Upper three bedrooms and den with built-in laundry facility. Perfect for washing and putting the clothes away on your bedroom level. Primary bedroom is large, features a three window bay that looks out over the magnificent established gardens and trees. Upstairs bathroom features heated floors, refurbished clawfoot tub, huge shower, and tasteful vanity with mirror. Full height basement great for storage. Outside, you’ll be amazed by the beautiful walkways in cobblestone, the original refurbished porches, the wide double car driveway. Original gardens and flowerbeds are spectacular! The double car garage matches aesthetically to the era of this home. Iron fencing and gates contain the wide lot and keep your children and pets in. The studio garage is perfect for home business,entrepreneur, for storage, or office space! (id:35492)
Century 21 Heritage Group Ltd
1267 Dorval Drive Unit# 19
Oakville, Ontario
Welcome to the coveted community of Forest Ridge, where tranquility meets convenience amidst the scenic backdrop of the Glen Abbey Golf Course. Tucked away in a picturesque setting bordered by lush forests and winding nature trails, this charming community offers an unparalleled lifestyle for those seeking the perfect blend of natural beauty and urban amenities. Enjoy leisurely strolls to nearby shops and restaurants, or take advantage of easy access to the QEW. This approximately 2500 sqft end unit residence offers a sophisticated main floor layout with 9’ ceilings, professionally painted thru-out (2024), professionally re-stained hardwood flooring (2024), a spacious separate dining room, a cozy family room, and a stylish eat-in kitchen with balcony, new main floor light fixtures (2024) creating the perfect environment for both relaxation and entertaining. The upper level features a spacious master bedroom with an ensuite, large walk-in closet, a private balcony offering scenic treetop views, two additional generously sized bedrooms, main bathroom and separate laundry room. Experience relaxation and entertainment in the lower level of this exceptional residence. From the cozy recreational room with its gas fireplace to the inviting walk-out patio and impressive 10’ ceiling heights. New Furnace (2024). Enjoy the convenience of direct access to the garage, providing ease of entry and additional storage options for your belongings. A great place to call home! (id:35492)
Century 21 Miller Real Estate Ltd.
43 Amber Street
Waterford, Ontario
Get ready to fall in love with The AMBROSE-RIGHT, a stunning new semi-detached 2-storey home with an attached double-car garage & potential for a 1-bdrm legal suite in the basement. Located in the sought-after Villages of Waterford, this home offers 1,775 sqft of beautifully designed living space. Step inside from the covered front porch into a spacious foyer that leads to an open concept kitchen, dining nook & great room. The kitchen features custom cabinetry with pot/pan drawers, pull-out garbage & recycle bins, soft-close drawers/doors, quartz countertops, island with breakfast bar & pantry. The entire main floor, along with the upstairs bathrooms & laundry room, is finished with durable & stylish luxury vinyl plank flooring. This home boasts 3 bdrms, 2.5 baths & an upstairs laundry room complete with a sink for added convenience. The primary bedroom includes a 4-piece ensuite with a tub/shower combo & a walk-in closet. With 9 ft ceilings on the main floor & 8 ft ceilings in the basement, the home feels open & airy. The attached double-car garage offers an 8 ft high door & space for two additional cars in the driveway, providing ample parking. The undeveloped basement has in-floor heating and is ready for customization, with potential to create a 1-bdrm legal suite for rental income or multi-generational living. Enjoy the peace of mind that comes with new construction: landscaped front & rear yards, tankless hot water, forced air furnace & central air conditioning for the main & upper levels. The home also includes rough-ins for central vacuum, contemporary lighting & pot lights & durable brick, stone & vinyl exterior. Additional features include fibre optic internet, a programmable thermostat & NO rental equipment. Located close to elementary & high schools, shopping & grocery stores, perfect for families or investors. Licensed Salesperson in the Prov of Ont has interest in Vendor Corp. Interior & exterior photos are from a similar home with the same floor plan. (id:35492)
RE/MAX Erie Shores Realty Inc. Brokerage
359 Parrott Place
Woodstock, Ontario
Welcome to 359 Parrott Place. This bright 2 storey, 3 bedroom, 2 full bath house is located on a desirable quiet street. Foyer leads to the open concept kitchen & living room with vaulted ceiling. Dining room is off kitchen. The large primary bedroom is on main level with walk in closet, 4 piece ensuite bathroom with water closet. Living room accesses theback yard covered porch 13.5 x 9.10. Second level has 2 bedrooms and 4 piece bathroom. Lower level has a family room, large utility & laundry room, both with plenty of storage. Double car garage is supersized 25.9 x 18, extra deep. Garage has 220 volt plug with heater. Back yard has a ring for an above ground pool that is included. Close to shopping, 401/403, schools and conservation walking trails. (id:35492)
Sutton Group Select Realty Inc Brokerage
1 Hume Street Unit# Ph 604
Collingwood, Ontario
Monaco - Private wraparound terrace with views in almost every direction: North, South and East. This breathtaking Penthouse Suite features 3 Bedrooms, 3 Bathrooms with approx. 2,519 sq.ft. of living space. A stunning kitchen and dining space slightly separated from the living room by a double-sided floor to ceiling porcelain slab gas fireplace. A small bar/beverage counter in the middle brings the two spaces together when entertaining. Bonus balcony off of one of the secondary bedrooms. One Underground parking space with option to purchase a second. One premium storage locker. Building amenities include a magnificent rooftop terrace with secluded BBQ areas, fire pit and water feature. A state-of-the-art rooftop fitness centre and multi-purpose lounge with kitchen, the list of features goes on. (id:35492)
Royal LePage Locations North (Collingwood)
104 Greene Street
South Huron (Exeter), Ontario
Welcome to your dream home in Exeter, Ontario! This brand new two-storey masterpiece by Peninsula Homes is situated on a premium lot with a walk-out basement, offering unmatched privacy with no rear yard neighbours. Every corner of this home exudes luxury, featuring high-end finishes throughout. The main level boasts soaring 9-foot ceilings and elegant 8-foot doors, enhancing the spacious and luxurious atmosphere. The custom entry welcomes you with an open ceiling to the second storey, highlighted by a stunning high-end light fixture and custom flooring design. The main portion of the house includes three spacious bedrooms and three well-appointed bathrooms, ensuring ample space and comfort for the whole family. The large deck, overlooking the backyard and ravine, comes with a gas hookup for your BBQ, making it the perfect spot for outdoor entertaining. An exceptional feature of this home is the fully permitted one-bedroom, one-bathroom basement apartment. Ideal for a mortgage helper or intergenerational living, this space adds incredible value and flexibility to the property. Don't miss this opportunity to own a brand new, impeccably designed home in a prime location. Contact us today to schedule your private viewing! (id:35492)
Coldwell Banker Dawnflight Realty Brokerage
64 Water Street W
Brockville, Ontario
It's an absolute doll house, a must see! This pristine two storey, 3 bedroom home is conveniently located in the heart of downtown Brockville, close to the majestic St. Lawrence River. Image the lifestyle this home can offer... being within walking distance to all amenities, the Farmer's Market, parks. Are you someone that has looked at condos but doesn't like the idea of not having adequate parking & paying monthly fees? Then look at this home. The main floor offers a large living room, that is always filled with an abundance of natural light.Off of this area, is a large dining room, perfect for your entertaining large gatherings. Let's not forget the kitchen, one that's been totally updated & renovated, w/ ample cabinetry, beautiful countertops. Other wonderful features: main floor laundry, 3 good sized bedrooms, updated bathroom, & a spectacular and private back yard for summertime relaxing.Exterior offers vinyl siding & metal roof. A detached garage is ideal for one car or storage. (id:35492)
Royal LePage Proalliance Realty
55 Duke Street W Unit# 420
Kitchener, Ontario
Discover contemporary urban living at its finest in this stunning end unit condo located at 420-55 Duke St W, Kitchener. Situated in the heart of Kitchener's vibrant downtown core with 679 sq.ft of outdoor space, this residence offers not only convenience but also an unparalleled indoor/outdoor living experience. Upon entering, you are greeted by an open concept layout enhanced by high ceilings with a smooth painted finish and engineered oak flooring. The living space is bathed in natural light, thanks to large windows that also provide picturesque views of the surrounding cityscape. The kitchen features upgraded appliances including a gas stove and chimney style hood, complemented by stone countertops and an undermount sink. The kitchen island boasts convenient pots & pans drawers, ideal for culinary enthusiasts. Adjacent to the kitchen is a cozy dining area, perfect for intimate meals or entertaining guests. The unit includes desirable amenities such as a powder room for guests' convenience, as well as a main bath and ensuite bath adorned with 12 x 24 floor tiles and modern fixtures. For added comfort, each suite is equipped with a heat pump for individually controlled heating and cooling, ensuring year-round comfort and efficiency. The energy-efficient all-off switch allows for effortless management of power consumption. The upper level is where you'll find spacious bedrooms with ample closet space. This condo offers not only a luxurious living space but also the unparalleled convenience of a BBQ line on the main floor balcony and being steps away from Kitchener's finest restaurants, shops, and entertainment venues. Don't miss out on the opportunity to own this exceptional property that combines style, functionality, and a coveted end unit location in the heart of Kitchener. Schedule your private tour today and experience urban living at its finest. (id:35492)
Corcoran Horizon Realty
481 Victoria Street Unit# Th 4
Niagara-On-The-Lake, Ontario
Chateau Georgian is a private enclave of 10 townhomes; they are reminiscent of those romantic brown-stones from an era gone by. With over 2200 SQ FT of living, Townhome 4 offers you a comfortable, great for entertaining main level with two exceptionally large bedrooms each with en suites on the upper level. Ceilings soar to over 10 FT and compliment the relaxed open-plan of the main level. The welcoming vestibule with reception closet opens to the sun-filled living room where casual conversation will take place around the cozy fireplace; celebrate family and friends around the dining room table then adjourn to the relaxed family room which if desired and with a minimal expense could be converted to a main floor bedroom. Conveniently located is the 4 piece main bath, access to the single car garage, and Laundry Closet with stacking Samsung washer & dryer. As if it stepped off the pages of Canadian Living Magazine, the custom designed kitchen is finished to perfection and includes top-of-line CAFE appliances; it is certain to impress and will inspire the chef-du-cuisine! Summertime and the living is easy with walkout to the shaded 15 X 8 FT deck. Off the upper level landing is the king-size primary bed-sitting suite with fitted walk-in wardrobe and 5 piece en suite bath with separate shower, soaking tub and custom vanity. The spacious second bedroom provides a fitted walk-in closet and 5 piece bath too. Certain to turn heads, the designer inspired decor combines exclusive wall coverings with a contemporary color palette creating an impressive backdrop against which your furnishings and collectables will shine. Unfinished, the lower level offers higher ceiling height, a rough-in for future bath, an abundance of storage, and is ready for your custom design and finishing. An easy walk to Old Town, close to the Library, Community Centre and convenience amenities, Chateau Georgian and Townhome #4 may be the address you will soon call home. (id:35492)
Bosley Real Estate Ltd.


