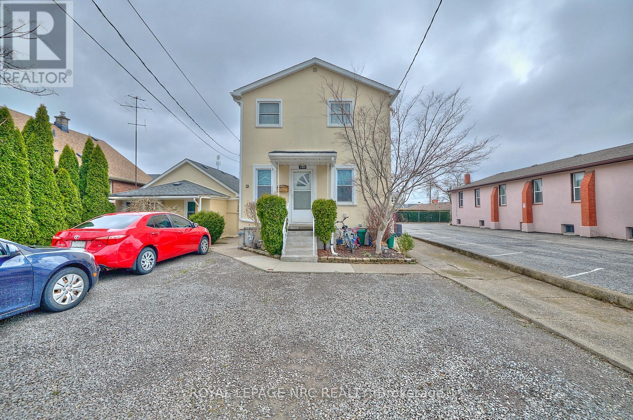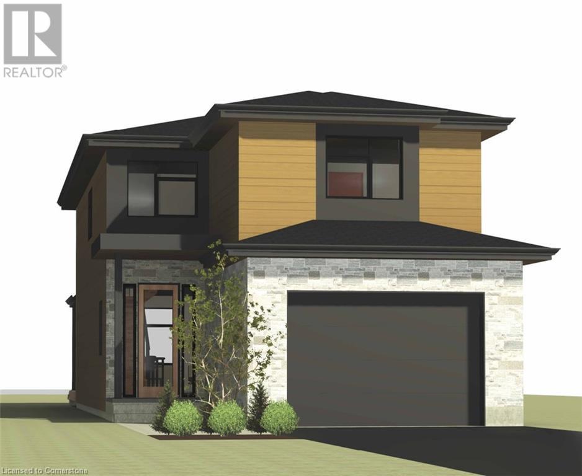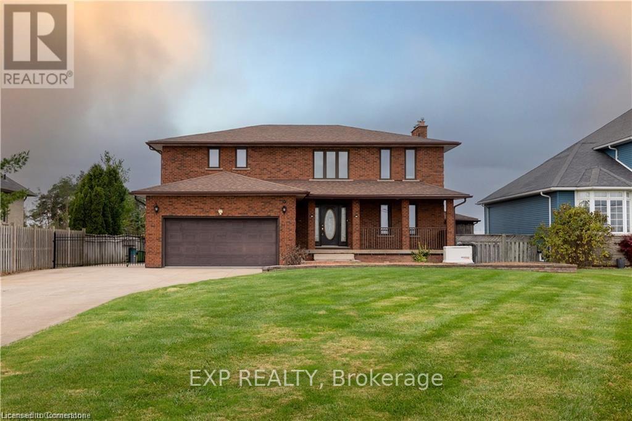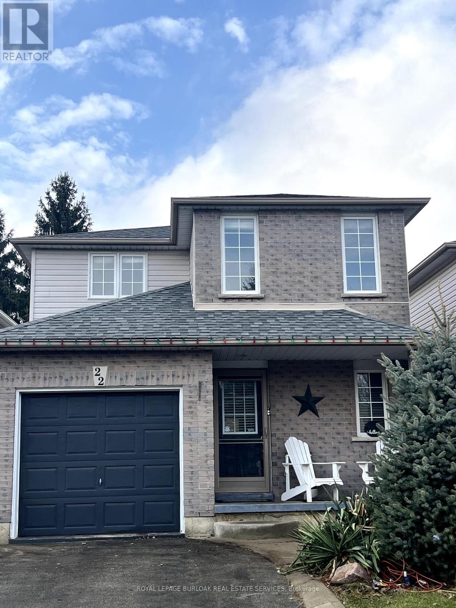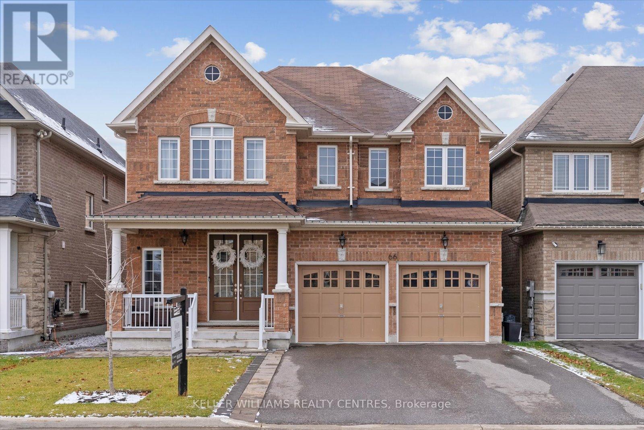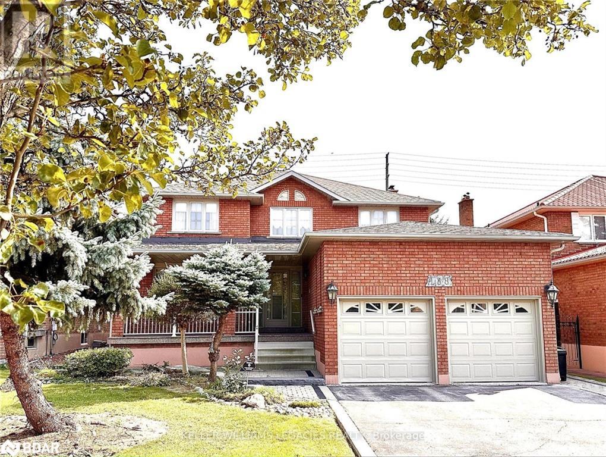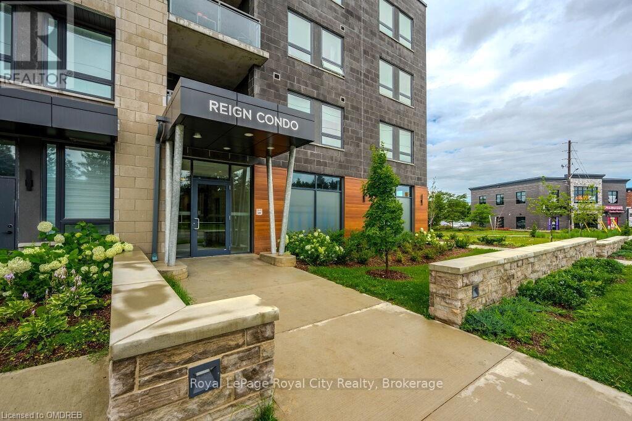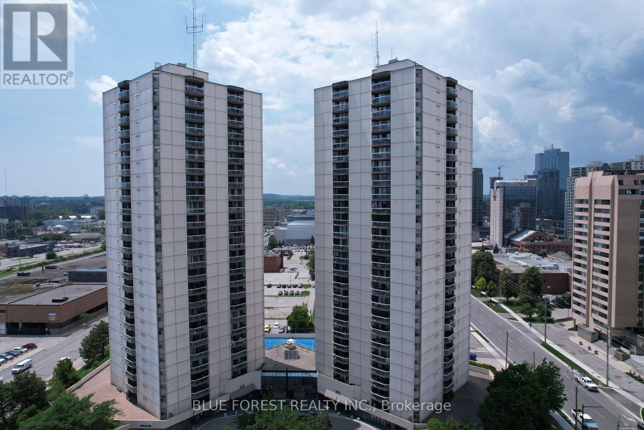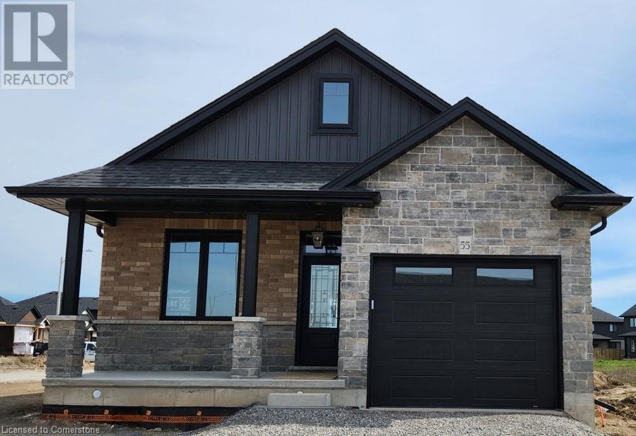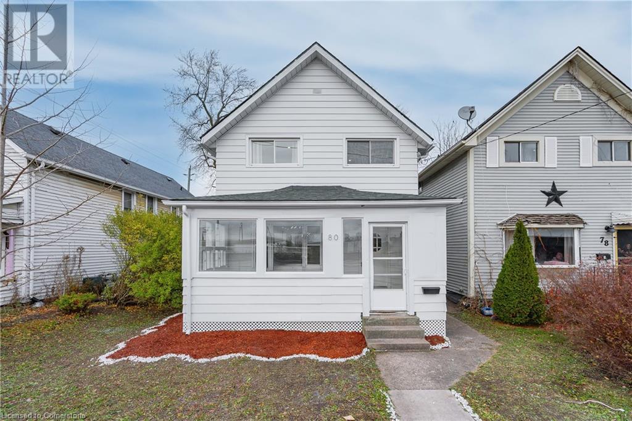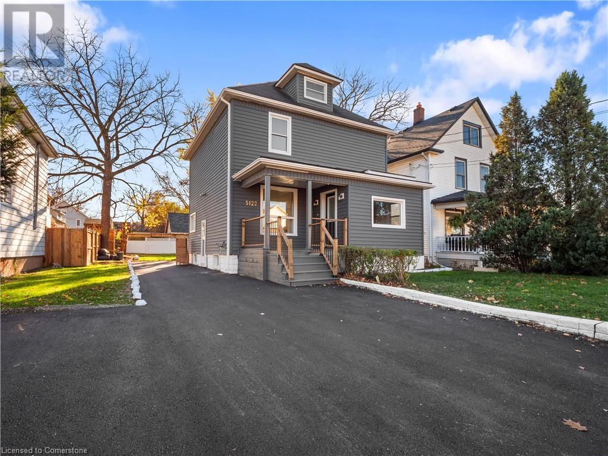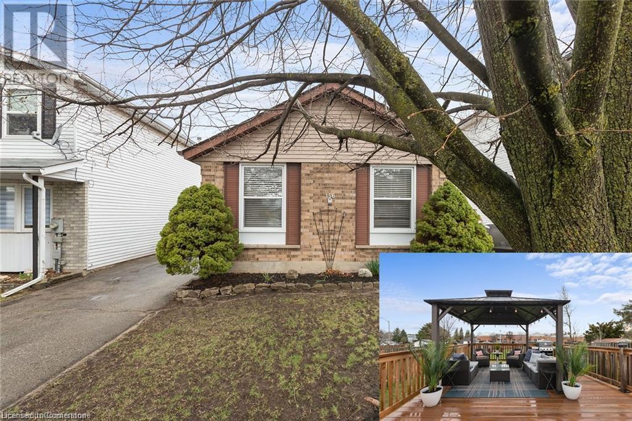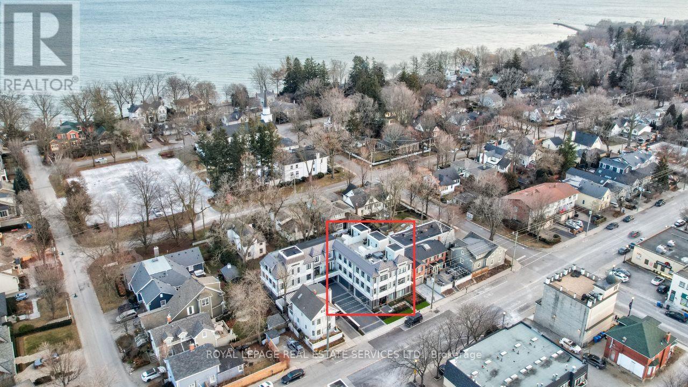5505 Desson Avenue
Niagara Falls, Ontario
Often sought, seldom found! Legal fourplex in an excellent area with tourist commerical zoning. Nicely renovated and maintained by the present owners. Main building consists of 3 - two bedroom units, and the stand alone cottage is a 1 bedroom, all on one deed. Each unit has its own private entrance. All apartments have their own gas furnace and hydro service. Tenants pay gas, hydro, and internet. Landlord pays water, building insurance, and two hot water tank rentals. One of the sellers is a licenced Realtor. Please Call Marty direct for all appointments: 905-687-4567. Minimum 24 hours notice. (id:35492)
Royal LePage NRC Realty
7 Beachwalk Crescent
Fort Erie, Ontario
Welcome to Beachwalk....Crystal Beach's newest community, only moments from the sandy shores of Lake Erie and Bay Beach Park! This lovely 1,272 sf 2-bedroom and 2-bath bungalow is a charmer and ideal for anyone looking to perhaps downsize their home and upsize their lifestyle! Quality built by long time respected Hamilton/Niagara builder, Marz Homes! Tasteful upgrades including kitchen island, upgraded cabinetry, quartz countertops, gas fireplace, luxury wood looking vinyl flooring and pot lights! One of the final bungalows remaining in this exciting architecturally- controlled community. Open concept kitchen/dining/living room, along with main floor primary bedroom suite featuring an ensuite bath and walk-in closet. Rear patio door to a large backyard. Only a short bike ride to the restaurants and shops of Crystal Beach as well as historic Ridgeway, and a short drive to Fort Erie, Peace Bridge to USA, Niagara Falls, QEW, etc. If you're the type of person who enjoys this lifestyle, and a glass of wine or pint of beer on the back porch, entertaining, being social, being active.....Beachwalk and Crystal Beach is for you! (id:35492)
Royal LePage NRC Realty
4308 Sunwood Crescent S
Ottawa, Ontario
This charming townhouse in Carson Grove is a bright and inviting home, perfectly located on a quiet crescent. It offers a spacious main floor with open concept living areas, highlighted by hardwood floors and large south-facing windows. The kitchen is functional and features an island and plenty of storage space. The living room stands out with its gas fireplace, high ceilings that open to the second floor loft, and a striking curved window. The dining room offers easy access to the kitchen and opens to the back deck, making it ideal for entertaining. Additionally, there's a convenient 2-piece bath and garage access on the main floor. On the second level, the primary bedroom is a retreat with high ceilings, a large window, and a generous walk-in closet. An additional bedroom, a full bathroom, and an open loft area overlooking the living room complete this level. The basement offers a spacious rec room, perfect for a cozy movie night, playroom, home gym or use as a third bedroom. This townhouse truly combines comfort, style, and functionality, making it a great place to call home. (id:35492)
Engel & Volkers Ottawa
22 Concession Street
Kingston, Ontario
Attention investors! If you are looking for a turn-key property that is fully tenanted and cash flow positive you are in the right spot. This legal non-conforming duplex is ready for its new owner. Just minutes to downtown and easy access to public transit, the location makes it very easy to keep the units rented. With the added convenience of schools, parks and a public market nearby it is hard to find a more convenient location in this price range. Currently rented for $1500 + utilities for the main floor unit and an additional$1700 + utilities for the upstairs unit each with their own entrance. Don't worry about struggling to find tenants for your investment properties as these units have been rented consistently without issue in this central location. **** EXTRAS **** NONE (id:35492)
Royal LePage Proalliance Realty
64 Pike Creek Drive
Cayuga, Ontario
Exquisitely finished, Custom Built “Keesmaat” home in Cayuga’s prestigious, family orientated “High Valley Estates” subdivision. Great curb appeal with stone, brick & modern stucco exterior, attached 2 car garage & ample parking. Newly designed “Joanne” model offering 1850 sq ft of beautifully finished living space highlighted by custom “Vanderschaaf” cabinetry with quartz countertops & oversized island, bright living room, formal dining area, stunning open staircase, 9 ft ceilings throughout, 8 ft doors, premium flooring, welcoming foyer, 2 pc MF bathroom & desired MF laundry. The upper level includes primary 4 pc bathroom, 3 spacious bedrooms featuring primary suite complete with chic ensuite & large walk in closet. The unfinished basement allows the Ideal 2 family home/in law suite opportunity with additional dwelling unit in the basement or to add to overall living space with rec room, roughed in bathroom & fully studded walls. The building process is turnkey with our in house professional designer to walk you through every step along the way. Conveniently located close to all Cayuga amenities, restaurants, schools, parks, the “Grand Vista” walking trail & Grand River waterfront park & boat ramp. Easy commute to Hamilton, Niagara, 403, QEW, & GTA. Make your appointment today to view quality workmanship in our Cayuga Sales Office & Model Home – multiple plans to choose from including Bungalows. Cayuga Living at its Finest! (id:35492)
RE/MAX Escarpment Realty Inc.
55 Duke Street W Unit# 1701
Kitchener, Ontario
Welcome to 55 Duke Street West, Unit 1701, Kitchener! Step into modern urban living with this exceptional 2-bedroom, 2-bathroom unit on the 17th floor of the prestigious Young Condos, located in the heart of downtown Kitchener. The open-concept design of this unit greets you with a sleek, modern kitchen, complete with SS Appliances, ample storage & elegant finishes. The kitchen seamlessly flows into the spacious living area, which is bathed in natural light thanks to the wall of windows that stretch across the room. These expansive windows not only flood the space with sunlight but also provide breathtaking west-facing views of the city, making it an inviting & serene environment to relax or entertain. The primary bedroom is a sanctuary of comfort, featuring a generous walk-in closet & private ensuite bathroom designed for relaxation. The 2nd bedroom is equally impressive, with large windows that frame stunning city views, offering a cozy and stylish retreat for guests, family, or a home office. Step outside onto your private balcony & take in the spectacular cityscape of downtown Kitchener. This outdoor space is perfect for unwinding after a long day or sipping your morning coffee. The balcony effortlessly extends your living area, creating a perfect blend of indoor and outdoor living. Living at 55 Duke Street West comes with access to world-class amenities that cater to a modern and active lifestyle. Enjoy the convenience of a fully-equipped gym, a bike studio & a rooftop walking track with panoramic views of Kitchener-Waterloo. Entertain friends and family in the party room or host a barbecue in the outdoor BBQ area. This unit also includes underground parking. With public transportation just steps from your door, commuting is seamless. From restaurants, shops to cultural landmarks & entertainment venues, everything you need is just moments away. Don’t miss the opportunity to make this remarkable unit your new home. Schedule your viewing today. (id:35492)
RE/MAX Twin City Realty Inc.
29 - 11 Burdock Lane
Hamilton, Ontario
Enjoy the privacy of cul-de-sac living with no rear neighbours! Lots of upgrades including roof (2019), potlights (2024), flooring (2024), bathrooms (2021), and more...A huge floorplan, low condo fees, garage parking, and dedicated office space with ensuite powder room are the cherry on top. Surrounded by trails, conservation, parks, and golf, this location is ideal for the outdoor enthusiast; and with downtown Dundas just a 4 minute drive away, you are never far from a great dinner, shopping, or entertainment. Already surrounded by wonderful neighbours, come join this great community (id:35492)
Keller Williams Signature Realty
3319 Regiment Road
London, Ontario
Gorgeous Beautiful Detached Home In This Prestigious London Neighborhood! This gorgeous house premium Corner Lot, Sun-Filled, Open Concept With Hardwood Floors Throughout. 2nd Floor Has 3 Bedrooms + Family Room Area, Basement Has Built In Theatre With Music System. Gas Service To The Outdoor Bar.B.Q, B/I Outdoor Speakers For The Deck, Shed W/Power Outlets! Close To All Amentaire La Pommeraie Elementary School & Across From School And Park! Minutes away shopping center Mall, Library, Plaza and HWY 401/402. This Is A Must See! Book Your Showing Today. (id:35492)
Swift Group Realty Ltd.
87 Third Road E
Hamilton, Ontario
Welcome to 87 Third Road your opportunity to own a move-in ready home on 1 acre of land in a desirable location. The perfect blend of comfort and convenience, this home features spacious living areas, a modern kitchen, and a private backyard ideal for outdoor enjoyment. Experience country living in the city on a massive lot, complete with a pool, a hobby shop, and parking for 12+ cars. Located in a sought-after neighborhood with easy access to nearby amenities like schools, parks, and shopping, this home is perfect for families, first-time buyers, or anyone looking for a peaceful retreat with great proximity to everything you need. Don't miss out - schedule your showing today! (id:35492)
Exp Realty
22 Brookheath Lane
Hamilton, Ontario
Welcome to 22 Brookheath Lane in the quiet community of Mount Hope! Even the name sounds peaceful! This amazing detached home is only minutes from Ancaster! Here you can enjoy personal & family time but still easily travel to so many incredible walking trails, amazing dining, golf courses, parks, karting, paint ball, museums etc! So much fun for everyone! When you arrive, you will notice how much love everyone has for their homes in this highly sought after neighbourhood! The streets are quiet with very little traffic making it the perfect family or first time home! This detached2-Storey home with attached garage has 3 great sized bedrooms plus a bonus room upstairs for an office, personal space or playroom! Just close the door & you can have your own sanctuary with the sunlight streaming in! The open main floor is perfect for entertaining or just relaxing at the end of your day! Conveniently located on the main floor is also the garage entry & a powder room! Convenience at its best! The lower level has a rough-in for another bathroom, is insulated and ready for your creativity! If you enjoy the outdoors, this private backyard can be your retreat to enjoy all the time! Enjoy the peach and apple trees next summer while you barbecue on this good sized deck! No need to worry about roof (2014), furnace (2018), dishwasher & stove (2022), washer (2023), dryer (2017) & 2 brand new bedroom ENERGY STAR 25 YEAR WARRANTY windows! Easy access to major highways and all amenities! The friendly community of Mount Hope is waiting for you! Why pay Ancaster prices when you can get so much more for less! Don't miss the opportunity to call 22 Brookheath Lane your HOME! See this beauty today! (id:35492)
Royal LePage Burloak Real Estate Services
1 Tasker Street
St. Catharines, Ontario
Experience Affordable Luxury in This Updated 3-Bedroom Home Discover the perfect blend of style, functionality, and value in this fully updated 3-bedroom residence. Thoughtfully enhanced with modern upgrades, this home provides an inviting space to create lasting memories. The kitchen shines with stainless steel appliances and sleek quartz countertops, while the bathrooms boast polished finishes that exude luxury. Whether you're an investor looking to achieve competitive market rents or a first-time homebuyer searching for your ideal haven, this property offers the ultimate combination of affordability and sophistication. Don't miss this opportunity to make this stunning home your own! (id:35492)
RE/MAX Hallmark Realty Ltd.
92 Upper Canada Court
Halton Hills, Ontario
Discover modern elegance in this beautifully upgraded semi-link townhome in the sought-afterEnclaves of Upper Canada community. The bright, open-concept main level features rich hardwood floors, 9-ft ceilings, and a spacious Great Room that flows seamlessly into a modern kitchen with stainless steel appliances, a central island, and a breakfast area opening to a large backyard deck.Upstairs, the primary suite offers a walk-in closet and a luxurious 5-piece ensuite, complemented by two additional bedrooms and a stylish main bathroom. The fully finished basement adds versatility with a bedroom, 3-piece bathroom, kitchen, and rec room, ideal for guests or entertaining.Thoughtful upgrades include an owned hot water tank, water softener, furnace, AC, and a power pipe for energy efficiency. Conveniently located near top-rated schools, parks, and amenities, this home perfectly blends style, comfort, and practicality, making it an exceptional place to call home. (id:35492)
Exp Realty
526 - 250 Manitoba Street
Toronto, Ontario
Welcome to 250 Manitoba Street, Unit #526an exquisite open-concept loft that redefines modern urban living. This stunning 1-bedroom, 1-bathroom home offers an effortlessly chic space with a seamless blend of style and functionality. As you step inside, you'll immediately appreciate the lofts airy atmosphere, characterized by soaring ceilings and expansive windows that flood the space with natural light. Cozy up by the elegant fireplace on cool evenings, adding a touch of warmth and sophistication to your living space. The first floor boasts beautifully redone engineered hardwood, enhancing both the style and durability of the space. The open-concept layout creates seamless flow from the living area to the gourmet kitchen, making it perfect for both relaxed evenings and entertaining guests. The kitchen is a chefs dream, featuring sleek stainless steel appliances, custom cabinetry, and a generous island that doubles as a breakfast bar. On the open upper floor, find that the bedroom area is a serene retreat with ample closet space and custom blackout blinds that ensure privacy and restful nights.The modern bathroom is equally impressive, showcasing contemporary fixtures, and stylish finishes. Additional conveniences include new in-unit laundry. This vibrant building offers top-notch amenities, including security, a rooftop garden, a gym, sauna, and squash courts. Convenience is at your doorstep with the lake, a variety of restaurants, an off-leash dog park, and Grand Avenue Park just across the street. Access to major highways (Gardiner, 427) and the Go Station are all at your fingertips, making commuting a breeze. Don't miss the opportunity to make this stylish loft your new home and experience urban living at its finest! **** EXTRAS **** New Kitchen Tile (2023), New Main Floor Engineered Hardwood (2023), Entire Unit Painted (2024), Removed Popcorn Ceiling (2023), Installed Remote Controlled Black Out Blinds (2023). (id:35492)
The Agency
402 - 2737 Keele Street
Toronto, Ontario
This is most likely one of the largest apartments in the GTA for this price! Very large 2 Bedroom unit plus a den. Just steps to shopping and TTC and a mere minutes by car to Hwy's 401, 400, 427 & Yorkdale Shopping Centre. Open concept living with Spacious storage room with ensuite laundry. 1 covered parking space & 1 storage locker included. 2nd bath has walk/sit in tub feature (installed 2023). Ideal for the elderly or physically challenged people. Best price in the area. (id:35492)
Weiss Realty Ltd.
1406 - 265 Enfield Place
Mississauga, Ontario
This newly painted 2+1 bedroom, 2 bathroom unit boasts a spacious and open layout, perfect for comfortable living and entertaining. The modern kitchen features sleek countertops, ample cabinet space, and a breakfast bar. The sun-filled living area has space for comfortable living and office space, offering a peaceful retreat with beautiful city views. Both bedrooms are generously sized, with the primary bedroom featuring a walk-in closet and a 4-piece ensuite. Conveniently located close to square 1 mall, dining, transit, and major highways, this condo is perfect for first-time buyers or growing families and investors. Enjoy building amenities such as a fitness center, partyroom, and a concierge. (id:35492)
Keller Williams Real Estate Associates
2806 - 388 Prince Of Wales Drive
Mississauga, Ontario
*View Video Tour!* Gorgeous, newly updated 1 bedroom + den suite at One Park Tower - a stunning Art Deco inspired building and one of the best Daniels builds (and arguably one of the best condo buildings of all) in the Square One area. This immaculate suite offers an excellent layout with a spacious 668 sq ft interior + large covered balcony. The interior size alone is larger than some two bedroom condos today! 9ft ceiling height, brand new white oak wide plank engineered wood flooring throughout. Stylish white kitchen with new subway tile backsplash & black matte hardware. Updated bathroom vanity, backsplash tile, floor and stylish details. Spacious bedroom with dual mirrored closet. A proper sized den makes a terrific home office space. Enjoy beautiful views from this high floor suite! Purchase includes one parking spot and one owned storage locker. Upscale building amenities include 24hr concierge, large indoor pool, whirlpool/hot tub, fully equipped gym, virtual golf, 38th floor 'Club Lounge' with party room lounge area with billiards, outdoor space and amazing views of the city skyline. Plenty of underground visitors parking for your guests. Extremely well managed building with a very healthy reserve fund, property management on site, upscale amenities and award winning architectural design set on landscaped grounds adjacent to a park yet steps from all the action of the City Centre. Low maintenance fees and low turnover in the building make this an even more attractive property and sound purchase whether you're an end user or investor. **** EXTRAS **** Fabulous Square One City Centre location, next to an outdoor green-space and dog run. Conveniently located next to Square One, Celebration Square/City Hall, Living Arts Centre, YMCA, Cineplex, Starbucks, restaurants, MiWay and GO Transit. (id:35492)
Keller Williams Real Estate Associates
66 Robert Wilson Crescent
Georgina, Ontario
Welcome to this beautifully upgraded home, thoughtfully designed to offer luxurious comfort and modern elegance. Nestled on a premium lot backing onto a serene pond, this home provides gorgeous western views perfect for enjoying picturesque sunsets from the comfort of your backyard.From the moment you step inside, youll be captivated by the attention to detail. The main floor features soaring 9-foot ceilings and smooth ceilings throughout, adorned with elegant plaster crown moulding. Engineered oak hardwood floors and 8-foot door openings add to the sophisticated aesthetic, while the open layout ensures seamless flow and functionality.The spacious bedrooms are designed for relaxation, each featuring a walk-in closet for ample storage. The primary suite offers a private retreat with unmatched comfort.A true standout of this home is the fully equipped in-law suite, complete with ceramic flooring, a large kitchen, a cozy living room with a gas fireplace, and a generously sized bedroom. This suite is perfect for extended family or guests, ensuring privacy and convenience.Enjoy outdoor living at its finest on the premium lot, where the tranquil pond and captivating sunsets provide a stunning backdrop for everyday life.This home is an entertainer's dream and a family sanctuary all in one. Schedule your private showing today to experience the beauty and charm for yourself! **** EXTRAS **** Stainless Steel Fridge, Stainless Steel Stove, Built in dishwasher, Washer, Dryer, Gazebo (id:35492)
Keller Williams Realty Centres
59 Laidlaw Street N
Brock, Ontario
Welcome To 59 Laidlaw Street! A Cozy 2-Bedroom, 2-Bathroom Home Nestled In The Heart Of Cannington, A Warm And Welcoming Community Known For Its Small-Town Charm And Friendly Atmosphere.Step Inside And Be Greeted By A Modern Kitchen That Overlooks A Spacious Dining Room, Perfect For Family Meals Or Hosting Friends. A Walkout Leads To The Bright And Inviting Sunroom, Where You Can Relax And Enjoy Peaceful Views Of The Massive 66 x 231 Ft Fenced Yard An Ideal Space For Kids, Pets, Or Summer Gatherings.The Homes Partially Finished Basement Boasts A Beautifully Renovated 4-Piece Bathroom, Adding Both Style And Practicality. With Ample Storage And Endless Potential, The Basement Is Ready To Suit Your Needs. A Convenient 1-Car Garage Completes This Charming Home.Located In The Heart Of Cannington, This Property Is Just A Short Walk From Local Shops, Parks, Schools, And The Vibrant Downtown Area. Experience The Perfect Blend Of Small-Town Tranquility And Community Spirit While Staying Connected To Nearby Amenities Just A Short Walk From Home! **** EXTRAS **** S/S Stove , S/S Hood Range , S/S Fridge, Washer, Dryer, Central Air, Central Vac, Electric Light Fixtures, Window Coverings (id:35492)
RE/MAX Hallmark York Group Realty Ltd.
109 - 120 Aspen Springs Drive
Clarington, Ontario
Step Into This Charming And Freshly Repainted Main-Floor Condo In The Coveted Aspen Springs Neighborhood Of Bowmanville! Enjoy The Ease And Accessibility Of Ground-Level Living, Perfect For Those Who Value Convenience And A Seamless Flow Between Indoor And Outdoor Spaces. This Bright And Airy 2-Bedroom, 1-Bathroom Unit Is Thoughtfully Designed With Soaring 9' Ceilings, Gleaming Engineered Hardwood, Stylish Ceramic Floors, And Sleek California Shutters.The Open-Concept Kitchen Boasts A Chic Breakfast Bar, A Double Sink, And Stainless Steel Appliances, Making It A Delightful Space For Cooking And Entertaining. Reverse Osmosis Water Filter System Installed In Kitchen.The Primary Bedroom Offers A Generous Double Closet. Step Out From The Living Room Onto Your Private Terrace, Where You Can Enjoy Tranquil Views Of The Courtyard And Parkette Ideal For Morning Coffee Or Relaxing Evenings. This Unit Offers Easy Entry To Your Designated Parking Spot Right Outside The Entrance. Plus, Theres Ample Visitor Parking For Your Guests. Residents Benefit From Fantastic Amenities, Including Party Room And Fitness Room. **** EXTRAS **** Conveniently Located Near Schools, Shopping, Dining, With Seamless Access To The 401& The Upcoming Go Station.This Main-Floor Gem Is Perfect For Those Seeking Comfort, Style Accessibility! (id:35492)
RE/MAX Hallmark First Group Realty Ltd.
1212 - 70 Forest Manor Road
Toronto, Ontario
Beautiful Emerald City 1 + 1 Bedroom Corner Unit With Bright Unobstructed View! 9' Ceiling, Spacious 627 Sqft. Plus 102 Sqft Balcony, Large Den Could Be Used As 2nd Bedroom. Direct Access To Subway. Minutes To Hwy 401/404/Dvp, Fairview Mall. 24 Hr Concierge, Indoor Pool, Party Lounge, Bbq Terrace, Fitness Centre, Visitor Parking, Guest Suite Etc. **** EXTRAS **** Fridge, Stove, B/I Dishwasher, B/I Microwave Rangehood, Washer, Dryer 1 Parking (P3#330), 1 Locker (P3Rm6 #320) (id:35492)
Bay Street Group Inc.
1105 - 25 Grenville Street
Toronto, Ontario
**Over 100K Spent on Premium Quality Renovations** Welcome to The Gallery at Bay & College! This Beautifully Maintained, Quiet, and Pet-friendly Building Boasts Exceptional Amenities and an Unbeatable Location in College Park. Just Steps Away From College Subway Station, U of T, Toronto Metropolitan University (formerly Ryerson), Hospitals, the YMCA, and a Variety of Shops and Eateries, You'll Have Everything You Need at Your Doorstep. Don't Miss Your Chance to Own this Renovated, Bright, and Spacious 1-Bedroom + Solarium with Sought-after South Exposure. Plus, enjoy stress-free budgeting with all-inclusive maintenance fees, including cable! ***Walk Score: 99, Transit Score: 98, Bike Score: 91 **** EXTRAS **** Amenities Include: 24-hour concierge, a charming rooftop patio with BBQ, a gym, a squash court, a sauna, a hot tub, party room, & a movie/meeting room. (id:35492)
RE/MAX Plus City Team Inc.
504 - 1103 Leslie Street
Toronto, Ontario
Welcome to Unit 504 at Carrington Place, a bright and spacious corner suite with private park views, offering the convenience of *two* side-by-side parking spots and *two* oversized lockers. This thoughtfully designed home features a split two-bedroom layout with hardwood floors, smooth ceilings, new LG kitchen appliances, stone countertops, new LG washer and dryer, and custom window coverings. The den, enclosed with French doors, offers versatility as a home office or a potential third bedroom. The primary bedroom boasts a walk-in closet with custom shelving, an additional double closet, and an updated ensuite. The second bedroom also offers generous closet space and is adjacent to an updated 3-piece bathroom. Enjoy serene surroundings and the private park with condo fees that include all utilities. Located in Rippleton PS school catchment. Just minutes from Leaside, Lawrence Park, and Don Mills, this location provides easy access to nearby shops, dining, and transit. Plus, the DVP and soon-to-be-completed Eglinton Crosstown make commuting a breeze. (id:35492)
Rc Best Choice Realty Corp
2909 - 120 Homewood Avenue
Toronto, Ontario
Welcome To the Highly Sought After and Rarely Available South-West Corner Unit at The Verve. This Tridel Built 2-Bedroom + Den And 2 Full Baths Unit Offers Nearly 1,100 Sq/Ft of Living Space (Per Builder). Functional Split Bedroom Layout. Experience Spectacular City Views from Every Window and a Large West-Facing Balcony. Owned Parking & Locker. Custom Built-In TV Entertainment Unit in The Living Room, Granite Countertops and Stainless-Steel Appliances. Roller Shades In the Living Areas and Shutters in Bedrooms. Spectacular Resort Style Building with Rooftop Outdoor Pool and Cabanas, Fully Equipped Gym, 24Hr Concierge, Plenty of Visitors Parking, Party Room, Theatre Room, and BBQ Area. (id:35492)
Right At Home Realty
138 Longhouse Street
Woodbridge, Ontario
Welcome to 138 Longhouse Street, a hidden gem in the heart of Vaughan! Lovingly maintained by its original owner, this spacious home offers incredible potential and is brimming with opportunities to make it truly your own. Boasting four generously sized bedrooms, it provides ample space for a growing family, hosting guests, or designing your dream layout. Step outside to discover a stunning backyard oasis - a peaceful, private retreat perfect for outdoor entertaining or unwinding after a long day. Green thumbs will delight in the well-established garden, ready to bloom with your favorite flowers and greenery. While impeccably maintained, the home is a blank canvas for cosmetic updates, allowing you to add your personal touch. Even more, the property includes a drawing and quote to finish the basement, offering an excellent opportunity to maximize its value whether as additional living space or an income-generating unit. Ideally located near all major highways, just minutes from top-rated schools, parks, public transit, and local amenities, this home combines charm, convenience, and untapped potential. Don't miss your chance to transform this well-loved house into your forever dream home! (id:35492)
Keller Williams Legacies Realty
503 - 26 Lowes Road
Guelph, Ontario
Attention investors or first time buyers! A cozy but functional one bedroom condo unit in Reign Condos! Only 3 years old, with low condo fees, some amenities; bike storage, party room/lounge. Large balcony with great sunset views. Great South end location. Close to U of G, shopping, and amenities. (id:35492)
Royal LePage Royal City Realty
321 Elgin Street
Port Colborne, Ontario
Get ready for carefree living when you own this 2 bedroom townhouse in desirable Portal Village. Open concept living area with spacious kitchen with peninsula overlooking your dining table and bright living room with glass doors to private rear patio. Enjoy main floor living with your primary bedroom, main bath and main floor laundry. You will love the upper loft area with your 2nd bedroom with walk-in closet or huge family room or hobby studio and 2nd full bath Secure interior access from your attached garage and plenty of room for storage in your partial basement. Updates include furnace(2018), c/a (2024), shingles (2014). Minutes to thriving downtown Port Colborne with it's unique shops and amazing eateries and historic Welland canal. (id:35492)
RE/MAX Niagara Realty Ltd
5122 Jepson Street
Niagara Falls, Ontario
Welcome to 5122 Jepson St in the heart of Niagara Falls! This fully renovated home features 4+1bedrooms and 2.5+1 baths, with an in-law suite complete with a private entrance and a fullkitchen in the basement. Inside, every detail has been modernized: fresh flooring, updatedkitchens, stylish bathrooms, new A/C, and updated electrical. The main floor includes a halfbath, with additional full baths on the second, third, and basement levels. The exterior shineswith a fresh paint job, and a newly paved driveway completes the curb appeal. Enjoycomfortable, updated living in a prime Niagara Falls location! (id:35492)
The Agency
80 Courtwright Street
Fort Erie, Ontario
Welcome to 80 Courtwright Street in the heart of Fort Erie! This fully redone home seamlesslyblends modern updates with functional living spaces. Featuring 3 spacious bedrooms, 2 full bathrooms, and open-concept main floor living, this property is designed to impress. Step inside to find new flooring throughout, a stylishly updated kitchen perfect for entertaining, and beautifully redone bathrooms. The main floor boasts an inviting office space, ideal for remote work or a cozy reading nook. A convenient side entrance leads into a mudroom, which connects to a functional laundry room. Upstairs, you'll find 3 generously sized bedrooms, providing ample space for family or guests. Outside, the backyard includes a fenced space and 3-car parking off the laneway, offering plenty of parking for guests. Move-in ready and designed for modern living, this home is a must-see. (id:35492)
The Agency
1701 - 323 Colborne Street
London, Ontario
Welcome to Colborne Towers, a 2-bedroom, 2-bathroom condo that effortlessly blends comfort, convenience, and style. Nestled in the heart of downtown London, this apartment offers an unparalleled lifestyle, perfect for first-time home buyers, young professionals, retirees or investors alike. As you enter, you'll be welcomed by a seamless flow through the expansive open concept living space. It combines a functional kitchen layout, a spacious dining area and an airy living room with access to the private balcony providing scenic views. The primary bedroom offers ample closet space and a private 3-piece ensuite. The second bedroom is versatile, perfect for guests, a home office, or additional living space. New in-suite laundry includes full size washer & dryer and additional storage. 1 assigned underground parking spot with secure entry and exit and ample visitor parking. Windows and balcony door replaced in 2023. New vinyl floors in bedrooms 2024. This professionally managed building offers an array of amenities, including a heated indoor saltwater pool, guest suite, hot tub, sauna, exercise room, party room, and an outdoor terrace equipped with BBQs and a tennis court making this for easy downtown living. This condo combines the comfort of practical living with the convenience of a prime location. Quick possession available. Showings by appointment only - make yours today! **** EXTRAS **** Refrigerator, Stove, Dishwasher, Built in microwave, Washer, Dryer, Blinds in living room (id:35492)
Blue Forest Realty Inc.
305 Simpson Crescent
London, Ontario
Welcome to 305 Simpson crescent in London's east end, close to various amenities and easy access to the 401/402 for out of town commuting. This beautiful bungalow has been recently updated and is in meticulous condition. This 3 bedroom home features an open concept layout with a dining and living room space that flow to the kitchen. There is a lovely updated 4 piece bathroom on the main floor along with 3 generous sized bedrooms. The basement is mostly finished with a large recreational room with a corner electric fireplace unit and a large utility room with a rough in for a bathroom. The backyard features a lovely private and well manicured yard with gazebo perfect for enjoying the summer days. (id:35492)
Century 21 First Canadian Corp
9 Woodburn Drive
Quinte West, Ontario
Beautiful 2 + 2 bungalow professionally finished up and down with 4 bedrooms (plus a den), 3 full baths (2 x main floor 1 x basement) upgraded rounded wall edges, Beautiful kitchen complete with granite island, backsplash, pantry, soft close doors/drawers, hardwood cabinets with under counter lighting, crown moulding and pot drawers.Primary suite boasts private ensuite with glass and tile shower, walk-in closet and generous size room. 2 natural gas fireplaces, hardwood stairs, main floor laundry/mudroom off garage with closet and cabinets, alarm system, pot lights, formal dining area. Exterior boasts stone front, paved driveway with room for 4 cars, interlocking walkway, oversized deck out of your 9 foot patio door with hot tub, privacy area and fully fenced yard with inground sprinkler system and garden shed. (id:35492)
The Nook Realty Inc.
62 Pike Creek Drive
Cayuga, Ontario
Stunning, Custom Built “Keesmaat” 2 bedroom Bungalow in Cayuga’s prestigious, family orientated “High Valley Estates” subdivision. Great curb appeal with stone, brick & sided exterior, attached garage, & back covered porch with composite decking. Newly designed “Jeffery” model offering 1237 sq ft of beautifully finished, one level living space highlighted by custom “Vanderschaaf” cabinetry with quartz countertops, bright living room, formal dining area, 2 spacious MF bedrooms including primary suite with chic ensuite, 9 ft ceilings throughout, premium flooring, welcoming foyer, 4pc primary bathroom & desired MF laundry. The unfinished basement allows the Ideal 2 family home/in law suite opportunity with additional dwelling unit in the basement or to add to overall living space with rec room area, roughed in bathroom & fully studded walls. The building process is turnkey with our in house professional designer to walk you through every step along the way. Conveniently located close to all Cayuga amenities, restaurants, schools, parks, the “Grand Vista” walking trail & Grand River waterfront park & boat ramp. Easy commute to Hamilton, Niagara, 403, QEW, & GTA. Make your appointment today to view quality workmanship in our Cayuga Sales Office & Model Home – multiple plans to choose from. Cayuga Living at its Finest! (id:35492)
RE/MAX Escarpment Realty Inc.
80 Courtwright Street
Fort Erie, Ontario
Welcome to 80 Courtwright Street in the heart of Fort Erie! This fully redone home seamlessly blends modern updates with functional living spaces. Featuring 3 spacious bedrooms, 2 full bathrooms, and open-concept main floor living, this property is designed to impress. Step inside to find new flooring throughout, a stylishly updated kitchen perfect for entertaining, and beautifully redone bathrooms. The main floor boasts an inviting office space, ideal for remote work or a cozy reading nook. A convenient side entrance leads into a mudroom, which connects to a functional laundry room. Upstairs, you'll find 3 generously sized bedrooms, providing ample space for family or guests. Outside, the backyard includes a 3-car laneway, offering plenty of parking or potential for outdoor projects. Move-in ready and designed for modern living, this home is a must-see. (id:35492)
The Agency
5122 Jepson Street
Niagara Falls, Ontario
Welcome to 5122 Jepson St in the heart of Niagara Falls! This fully renovated home features 4+1 bedrooms and 2.5+1 baths, with an in-law suite complete with a private entrance and a full kitchen in the basement. Inside, every detail has been modernized: fresh flooring, updated kitchens, stylish bathrooms, new A/C, and updated electrical. The main floor includes a half bath, with additional full baths on the second, third, and basement levels. The exterior shines with a fresh paint job, and a newly paved driveway completes the curb appeal. Enjoy comfortable, updated living in a prime Niagara Falls location! (id:35492)
The Agency
712 Blackacres Boulevard
London, Ontario
This stunning home welcomes you with a spacious foyer, soaring open to the second level, complemented by a brand new carpet runner and elegant wrought iron spindles. The open concept main floor boasts a beautiful kitchen with upgraded cabinetry, crown moulding, valance lighting, a marble backsplash, and a central island, perfect for both cooking and entertaining. The formal dining room overlooks the great room, featuring decorative columns, a cozy gas fireplace, crown moulding, and ambient pot lights. The main floor is graced with hardwood and 19x19tile, with a convenient 2-piece washroom located off the foyer. Upstairs, you'll find three generously sized bedrooms and two full bathrooms. The primary bedroom stands out with its cathedral ceiling, walk-in closet, and luxurious ensuite, featuring a quality glass tile shower. The fully finished lower level offers a family room, a fourth bedroom, a third full bathroom, and a versatile gym/office space. Step outside to your backyard oasis **** EXTRAS **** Appliances (id:35492)
RE/MAX Gold Realty Inc.
107 Winchester Boulevard
Hamilton, Ontario
If you are looking for an investment property boasting dual rental income, are a first-time home buyer looking for a turnkey home with potential rental income or a dual family seeking separate living under one roof this legal duplex is for you. Two separate units tastefully renovated with a natural pallet, stainless steel kitchen appliances, sophisticated ecobee system, individual laundry with separate meters, and electrical panels. This 3 bed, 1 bath upper and 2 bed 1 bath lower duplex boasts an oversized driveway for ample car parking and a great sized yard that is situated in a quiet neighborhood in the Hampton Heights area minutes to amenities, shops, schools, transit and parks. **** EXTRAS **** All furniture (living, kitchen, bedrooms, and outdoor), kitchen accessories/small appliances, linens, and small accessories throughout are negatable and possible to include making this a turn key opportunity you wouldn't want to pass up. (id:35492)
Homelife Woodbine Realty Inc.
325 Bunting Road
St. Catharines, Ontario
Welcome to Beautiful Well Maintained Home in the Desirable Neighbourhood Located on 160' Lot DeepLot Features Landscaped Front Yard Leads to Inviting Foyer to Bright & Spacious Living Room Full ofNatural Light; Dining Area is a Welcoming Space for Family (id:35492)
Century 21 People's Choice Realty Inc.
156 Carter Crescent
Cambridge, Ontario
Welcome to 156 Carter Crescent, a stunning detached bungalow in the highly sought-after community of North Galt. This exceptional home has been thoughtfully updated with modern touches and quality finishes, making it the perfect blend of style and functionality. Boasting 3 spacious bedrooms, 2 beautifully renovated bathrooms, and a host of upgrades, this home is move-in ready for its next owners. Step inside to discover brand-new floors and a stylish new banister (2024), complemented by modern lighting (2023) that brings warmth and elegance throughout. The beautifully updated kitchen (2021) features sleek cabinetry, stainless steel appliances, and ample counter space, making it ideal for family meals and entertaining. The open-concept main floor layout flows seamlessly into the living and dining areas, offering a bright and inviting space for everyday living. The finished basement (2023) provides additional living space with a large family room, a fully updated bathroom, and an additional bedroom, making it perfect for guests, a home office, or a private retreat. Outside, the backyard is truly a private oasis. With a 171-foot depth, it features a new deck (2022), a metal gazebo (2019), and a cozy fire pit, all overlooking greenspace and backing onto Elgin Street Public School. Whether you’re entertaining guests, relaxing with family, or enjoying peaceful evenings under the stars, this backyard has it all. Mechanically, the home is sound with a lifetime Timberline roof (2020), a new furnace (2022), an AC unit (2020), and updated windows (2017), offering peace of mind and efficiency for years to come. Ideally located minutes from the 401, parks, trails, and excellent schools, this home is perfect for families looking to settle in a vibrant community with all the conveniences of North Galt. Don’t miss this opportunity to own a turn-key home that checks all the boxes—book your showing today! (id:35492)
Shaw Realty Group Inc.
2 - 336 Robinson Street
Oakville, Ontario
This exquisite ""Rock Cliff"" residence, ideally positioned mere steps from the lake in prestigious Old Oakville, epitomizes luxurious living. A marvel of modern construction, this impeccable 3-bedroom townhome is suffused with natural light and adorned with meticulous craftsmanship. Upon entry, a grand foyer adorned with garage access sets the tone of sophistication, while an elevator ensures effortless mobility throughout. The main level unveils a sumptuous bedroom retreat, complete with a lavish 4-piece ensuite and commodious walk-in closet. An expansive open concept living space, accentuated by panoramic picture windows and a resplendent gas fireplace, offers an ambiance of refinement. A chef's dream, the kitchen exudes elegance with its designer finishes, including a butler's pantry and top-of-the-line Dacor appliances. Ascend to theMaster Suite, a sanctuary of indulgence boasting a voluminous walk-in closet and a spa-inspired ensuite replete with a luxurious freestanding tub and heated floors. The lower level presents a cozy haven with a recreational room and a bathroom, complemented by a separate laundry room for added convenience. No expense has been spared, with details such as wide-plank hardwood floors, bespoke crown moldings, and opulent features like a heated driveway and multi-level laundry facilities. An elevator, servicing every level including the private rooftop deck, ensures seamless access. Embraced by the allure of prime locale, residents enjoy easy access to upscale shopping, fine dining establishments, and scenic parks. With its turn-key allure, this residence promises a lifestyle of unparalleled luxury and comfort. (id:35492)
Berkshire Hathaway Homeservices West Realty
7 Gabrielle Drive
Brampton, Ontario
Discover your dream home in fletchers meadow. This is a gorgeous 4 + 1 bedrooms (oversized bedrooms) and 4 washroom detached home. This property boasts of a 1 bedroom legal basement apartment (never lived in) with a separate entrance (made by the builder), large windows, a beautiful kitchen, large bedroom with an oversized closet, a beautiful upgraded washroom and a separate stacked ensuite laundry. Perfect for rental income or extended family living. Minutes to Mt. Pleasant GO station. Walking distance to schools, parks, transit, shopping, banks, grocery stores and FORTINOS. Loaded with upgrades, fresh paint, pot lights and stainless steel appliances as well as a wide entrance stairway, aluminum porch posts with winter tiles, triple insulated garage, concrete pathway on the side of the house and the backyard. Recent updates include furnace and a/c (2021), roof (2017), concrete pathway on the side and backyard (2017), legal basement (2023). Move into this turnkey detached home with a basement ready to lease. **** EXTRAS **** Legal permit will be handed over to the buyer's lawyer on closing. (id:35492)
Search Realty
6 Edmund Avenue
Toronto, Ontario
This Beautiful Detached 5 Bedroom Gem Is Situated On A Family-Friendly Quiet Street and Offers Updated Finishes Throughout. You Will Love The Charm & Character This Toronto Home Offers With Its Gorgeous Stone and Brick Exterior and Covered Porch. This 2.5 Storey Home Features Hardwood Flooring, Large Living Room With Electric Fireplace, California Shutters On Main Level, Pot Lights, Spacious Renovated Kitchen With Stainless Steel Appliances. 3 Bedrooms on Second Floor and 2 Large Bedrooms on Third Floor With Skylights and 11 Ft Ceilings, 4 Renovated Washrooms, 2nd Floor Laundry and A Fully Finished Basement Featuring An In-Law Suite With Separate Entrance, Updated Kitchen and 3 Piece Washroom. Brand New Furnace (November 2024), Newer Roof, Windows, Doors, A/C Unit. Stone Driveway Pad Offers Additional Parking Space For Total of 3 Parking Spaces. Prime Investment Opportunity - Lower Level Can Rent $1500+/month, Main Level With Upper Floors Can Rent $3000+/month. **** EXTRAS **** Located Just Steps To Weston GO Station and UP Express For Easy Access To Downtown and Pearson Airport. Minutes to Hwy 401 and 400. Close To All Major Amenities. Freshly Painted - Just Move In and Enjoy! (id:35492)
Century 21 Fine Living Realty Inc.
3408 - 385 Prince Of Wales Drive
Mississauga, Ontario
Welcome to the 34th Floor, this Gorgeous Upgraded Unit offers breathtaking views of the Downtown Core. Expansive windows surround the generous living space, allowing sunlight to brighten the interior and create a warm, inviting ambiance. The layout feels open and airy with a multi-purpose den, perfect for relaxation. Thoughtfully designed with contemporary finishes and sleek details, this condo embodies modern elegance. The building features an impressive array of amenities, including a 24-hour concierge, indoor pool, sauna, gym, rock climbing wall, virtual golf, and a rooftop deck with BBQ facilities, as well as a theatre and media room. Ideally situated just steps from Square One Shopping Centre, City Hall, Sheridan College, Celebration Square, the Public Library, and Cinemas. This location offers quick access to Highways 403, 410, and 401, as well as public transit. Included are one parking spot and a locker, with EV Chargers available, making this a truly remarkable find! (id:35492)
RE/MAX West Realty Inc.
1445 Islington Avenue
Toronto, Ontario
Welcome to 1445 Islington Ave, a stunning 3 + 1 bedroom home located in the highly sought after Edenbridge-Humber Valley community. This beautiful, contemporary home is situated on a spacious 53.5x 166-foot lot and exudes elegance with updated finishings and a gorgeous kitchen. The large driveway accommodates seven vehicles, while the garage features a newly installed garage door and epoxy flooring for organized storage. The main floor offers a generously sized kitchen island, open-concept dining area, cozy living room with a wood fireplace, dining room, and hardwood floors throughout. Upstairs find three spacious bedrooms with a private primary suite that has a walk-in closet, 4-piece ensuite with jacuzzi tub, and a balcony overlooking the lush backyard. The large second and third bedroom share a newly renovated 4-piece bathroom with elegant stone finishings. The finished basement is ready for you to enjoy and can be used for a fourth bedroom, home office, or exercise room, along with a family room for movie nights and a play area for kids. The basement has a renovated laundry room with herringbone tiles, modern LG washer/dryer tower, and plenty of storage space. A new furnace and heat pump were added in 2024 and will give you peace of mind. The backyard is ideal for entertaining with meticulous, easy-to-maintain landscaping including an updated deck, stone patio, landscape lighting around the lilac, and in-ground sprinklers, all under the shade of tall trees. This property is located conveniently to the TTC, Islington Subway, and walking distance to Foodland, Shoppers Drug Mart, and banks. The elementary schools nearby include two of the most highly rated schools in the GTA: Humber Valley Village Jr Middle School and Our Lady of Sorrows Catholic School. Take advantage of this excellent opportunity to move into a turn-key, contemporary family home, with the potential to build additional living space on the expansive lot if you ever want more space. **** EXTRAS **** Fantastic school district. Just 1.1km to Humber Valley Village Jr Middle School and 1.7km to Our Lady of Sorrows. A rare ~8,900 sq ft lot with a contemporary, recently renovated family home. (id:35492)
Royal LePage Signature Realty
1803 - 17 Knightsbridge Road
Brampton, Ontario
Welcome to this stunning, two-bedroom condo, maintenance fees cover all utilities, including heat, water, hydro, and central air conditioning and boasting an incredible view from its spacious open balcony. The open-concept L-shaped living/dining room creates a seamless and versatile space for relaxation and entertaining. The well-equipped kitchen offers ample counter space for your culinary adventures. With ensuite laundry facilities, convenience is at your fingertips both bedrooms are generously sized and feature laminate flooring, filling the rooms with natural light and creating a warm and inviting atmosphere. For your storage needs, the condo includes a generous ensuite storage/locker, ensuring everything stays organized and accessible. Meticulously maintained and move-in ready, this unit promises a comfortable lifestyle. The ideal location puts the Bramalea City Center, public transit, schools, parks, and grocery stores within walking distance or easy reach. (id:35492)
Bay Street Group Inc.
95 Martindale Crescent
Brampton, Ontario
Welcome to 95 Martindale Cres. 3 Bedroom 3 Bath detached home located on a pie shaped lot with finished basement and separate entrance, Main floor features 2pc powder room, living room, dining room, upgraded kitchen with stainless steel appliances and quartz counter. Second floor has 3 spacious bedrooms and updated 3 pc bath. Lower level finished with in-law suite containing rec room, bedroom, kitchen and separate side entrance. **** EXTRAS **** convenient location close to all the amenities. (id:35492)
RE/MAX Realty Services Inc.
1662 Penley Road
Severn, Ontario
What an amazing Location! This property boasts a Fantastic 10.5 acres at the corner of Highway 11 and Penley Road in Orillia. Also a second entrance that backs on to Division Road. Detached House, 3 Beds, 1 Bath. Currently Tenanted. Excellent trails, snowmobiles, ATV etc. Plenty room to play and enjoy. Build/Development potential. Close to all amenities. **** EXTRAS **** Stove, Fridge, microwave, washer & Dryer. Detached House. Tenanted. Income property. Close to all amenities. Build, develop potential. (id:35492)
Sutton Group-Admiral Realty Inc.
155 Ward Avenue
East Gwillimbury, Ontario
Discover this newly renovated luxury bungalow nestled in the prestigious Sharon Hills neighbourhood of East Gwillimbury. Sitting on nearly 1 acre of private, landscaped property, this stunning home is a true turn-key gem. Step inside to find a brand-new chefs kitchen, complete with top-of-the-line appliances and sleek finishes, perfect for entertaining or enjoying family meals. The open-concept layout is filled with natural light, complemented by fresh paint, new floors, and updated bathrooms throughout. The primary suite offers a tranquil retreat with a spa-like ensuite and ample closet space, while the additional bedrooms provide flexibility for family, guests, or a home office. Every detail has been thoughtfully designed to offer both elegance and functionality. The basement offers a large rec. room, full size bathroom, bedroom/office, cold room, and ample storage or opportunity to finish into a large entertainment area. Outside, the south-facing backyard provides year-round sunshine and endless possibilities for outdoor living, all within a serene, private setting, not to mention to in-ground sprinkler systems throughout property. The 3-car garage is a rare bonus, brand new self locking doors and epoxy floor treatments, ideal for car enthusiasts or additional storage. Located just minutes from HWY 404 and less than 10 minutes to Newmarket, this home offers top-ranked schools, walking distance to parks, and unbeatable convenience. Don't miss the chance to own this luxurious, move-in-ready bungalow in one of East Gwillimbury's most sought-after neighbourhoods. Welcome home! **** EXTRAS **** Central Air Conditioner, Humid Air Exchanger, CVAC & Attach & Access, 3 Self Locking Garage Door Openers & Remotes, Inground Sprinklers Throughout Property. 9FT Ceilings, R-2000 Steel Construction Built By Fifthshire Homes. (id:35492)
Real Broker Ontario Ltd.
2124 - 9000 Jane Street
Vaughan, Ontario
Come and experience luxurious living in this beautiful corner suite at Charisma Condos. Two spacious bedrooms, two full bathrooms, impressive upgrades, nine foot ceilings and incredible unobstructed north east views for miles. Features include high quality full sized stainless steel appliances, laminate flooring, upgraded quartz countertops in the kitchen, upgraded extended island with 1 1/2"" edge, upgraded pull-out recycle bin in the island, upgraded vanity height in the primary ensuite bathroom, upgraded ceramic tile flooring in both bathrooms, instant hot water/water filter and soap dispenser in kitchen, upgraded shower slide bar and rain head assembly in primary ensuite, upgraded rain head in second bathroom, upgraded toilets, full sized washer and dryer. Indulge in top notch amenities including a two storey grand lobby, 24 hour concierge, gym, outdoor pool w/terrace, pool lounge, bocce courts, billiard room, theatre room, roof top patio with BBQ's and more **** EXTRAS **** A superb location with easy access to major highways, Vaughan Mills Shopping Centre, transit,restaurants, schools and a front row seat to Canada's Wonderlands Fireworks! (id:35492)
Royal LePage Signature Realty

