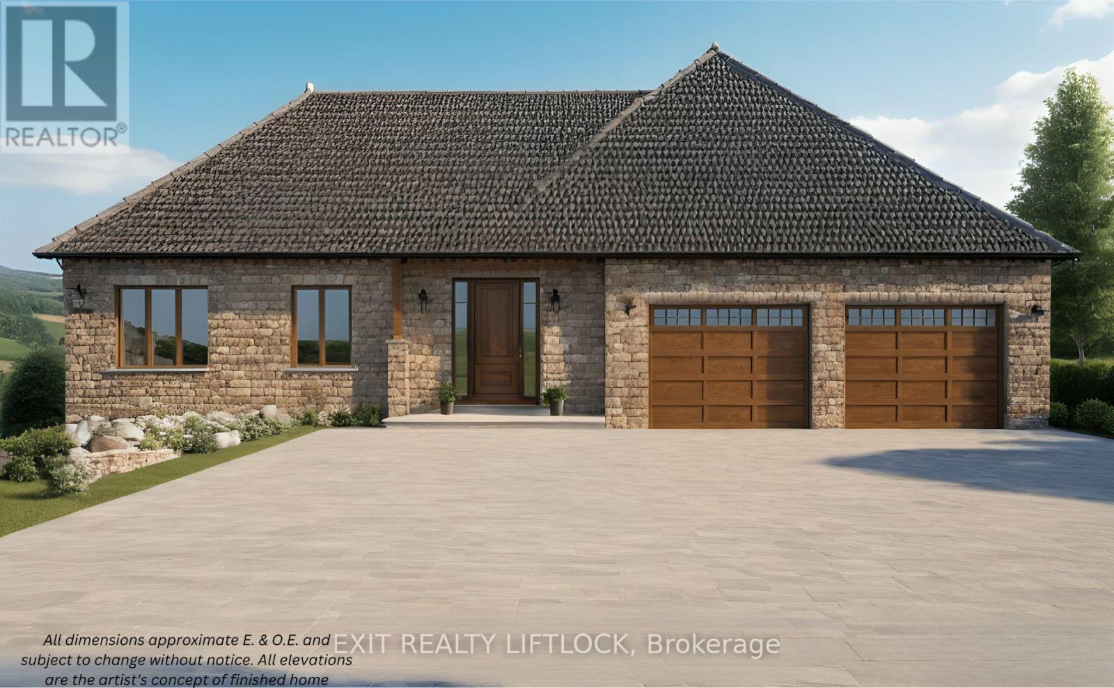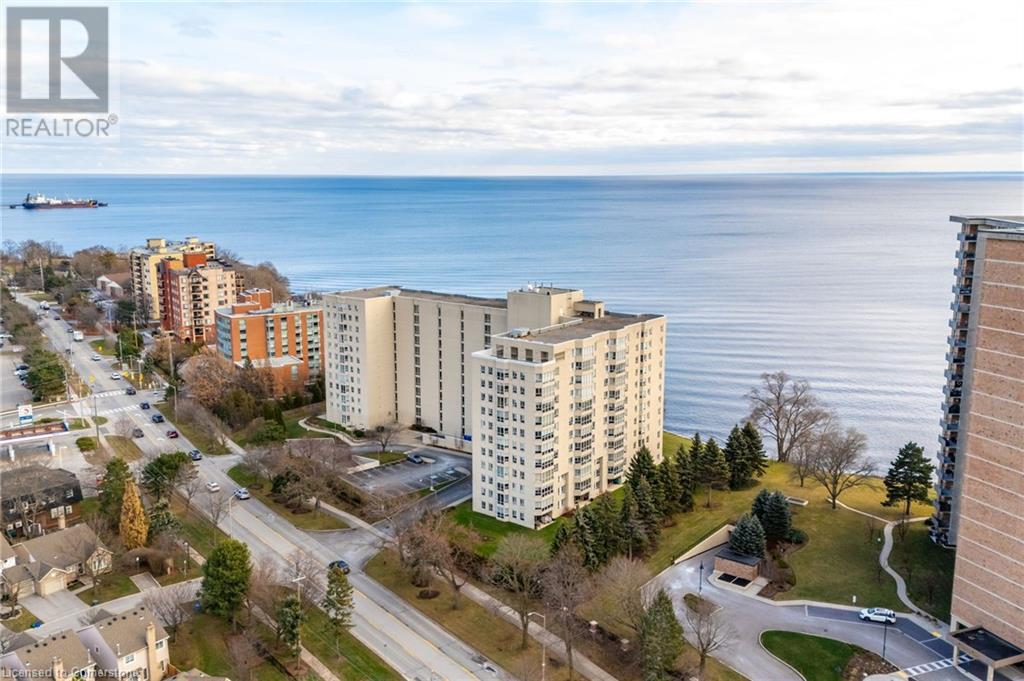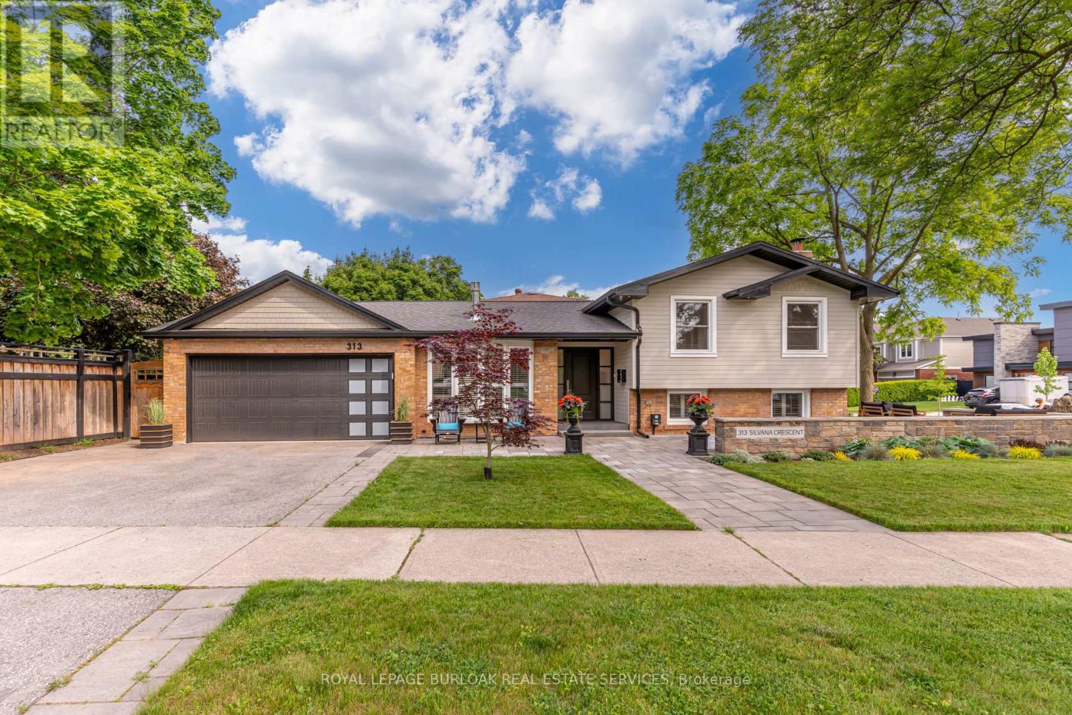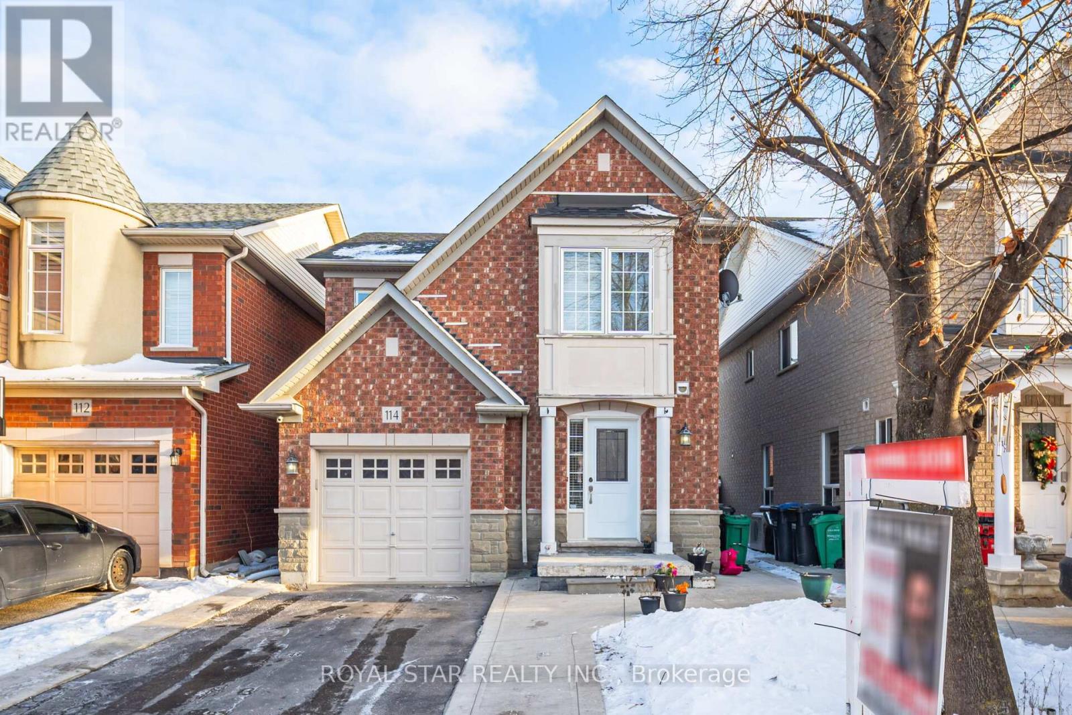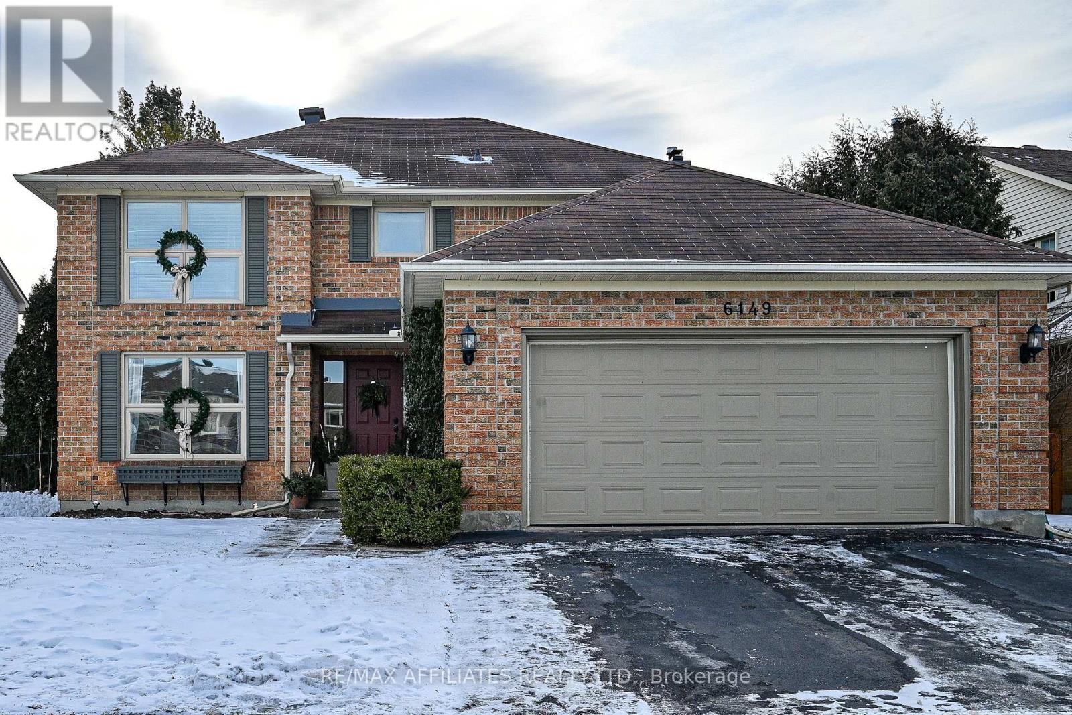1912 Davenport Road
Cavan Monaghan, Ontario
Custom built bungalow by Davenport Homes in the rolling hills of Cavan. Beautifully designed all stone bungalow on a 3/4 acre lot in exclusive subdivision just outside Peterborough. This open concept offers modern living and entertaining with a large over sized kitchen/dining/living area, extra bright with large windows and patio door. Enjoy the 13'X15' covered deck off the Dining area all year long with it's privacy over looking the fields behind. Attention to detail and finishing shines through with such features as a coffered ceiling, stone fireplace, and solid surface counter tops are some of the many quality finishings throughout the entire home. This spacious home will easily suit a growing family or retirees. The over sized double car garage will accommodate two large vehicles and includes a workshop/storage area. This home is waiting for your custom touches and your own gourmet kitchen. One of only 20 homes to be built in this community, offering an exclusive area close to the west end of Peterborough and easy access to HWY 115. Buyers can also choose from the remaining 18 lots and have your custom home designed. Builder welcomes Buyers floor plans. **** EXTRAS **** Lot Dimensions - 19.44 ft x 193.63 ft x 158.47 ft x 210.86 ft x 176.16 ft (id:35492)
Exit Realty Liftlock
144 Second Line W
Sault Ste. Marie, Ontario
Don't miss this investment opportunity. Quality built 6-plex in good west end location. Solid, well constructed building. 5-2 bedroom and 1-1 bedroom unit. All units are above ground. Spacious units with lots of storage space in each unit. On site laundry facilities and ample storage areas for landlord in common areas. Large detached garage (26'4"X23'8") . Deep lot may provide additional opportunities. Close to many amenities. Call for your your personal showing. (id:35492)
RE/MAX Sault Ste. Marie Realty Inc.
60 William Paddison Drive
Barrie, Ontario
Looking for a winter project? Great potential in this detached all brick raised bungalow. 3+2 bedrooms and 2 bathrooms. Open Concept. good sized kitchen and livingroom. Basement has rec room, 2 bedrooms and a bathroom. Inside entry from garage. Fenced yard. Close to the park. Quiet Street. Property being sold as is. No representations or warranties. (id:35492)
RE/MAX Hallmark Chay Realty Brokerage
5280 Lakeshore Road Unit# 911
Burlington, Ontario
Welcome to Unit 911 at 5280 Lakeshore Road, a beautiful waterfront corner unit condo! This bright and spacious home features 2 bedrooms, 2 bathrooms, and underground parking for one vehicle. The foyer features a large double closet and guides you to the breathtaking living room with soaring natural light and an electric fireplace. The sunroom is designed to showcase panoramic lake views through its exceptional windows, making it the perfect space to relax or entertain. Adjacent to the living room, the formal dining room is complete with a beautiful chandelier and elegant wainscoting. The galley-style kitchen offers ample cabinetry, tasteful tones, and a charming bay window that fills the space with light. The primary bedroom includes a double closet, a large south-facing window, and a private 3-piece ensuite. The spacious second bedroom also features a double closet and is conveniently located next to a 3-piece bathroom. Centrally located between the bedrooms is the laundry room with extra cabinetry and a linen closet. The incredible amenities include an outdoor pool, a tennis and pickleball court, barbecues, saunas, an exercise room, a party room, visitor parking, community groups, and more. Situated near grocery stores, waterfront parks and trails, great restaurants and shops, public transportation, the QEW, and only minutes to beautiful downtown Burlington. Rarely offered, you are bound to fall in love! (id:35492)
RE/MAX Escarpment Realty Inc.
515 North Service Road Unit# 27
Stoney Creek, Ontario
Embrace waterfront living on the shores of Lake Ontario with this exquisite bungalow townhome situated in the sought-after Seaside Village community. Upon entering, you are welcomed by a bright and spacious entryway that seamlessly leads to the stunning living and dining area. This space boasts expansive views of Lake Ontario and offers direct access to your private patio, complete with newer interlock pavers and a gas hook-up for your BBQ. The main floor features a gas fireplace, wide engineered hardwood floors, crown moulding, an updated 2-piece bathroom, a den (which can serve as a second bedroom), and a convenient laundry room. The kitchen features a updated window that frames the picturesque lake views and updated quartz countertops, making meal preparation a pleasure. Retreat to the primary bedroom, with wall-to-wall closets and an elegant ensuite bathroom featuring a soothing bubble tub. The lower level is equally impressive, offering a fully finished basement with a recreation room, gas fireplace, an updated 3-piece bathroom with a steam shower, a spacious bedroom, office, and a large cedar-lined closet for extra storage. Recent updates include furnace and air conditioning in 2020 and a new Electrolux washer and dryer in 2024. This home provides over 2,495 sq ft of living space and ensures a hassle-free lifestyle with no exterior maintenance including snow shoveling up to your front porch. With its breathtaking views of Lake Ontario, this home is waiting for you! (id:35492)
Royal LePage Burloak Real Estate Services
2505 - 55 Charles Street E
Toronto, Ontario
Be the first to call this flawlessly designed suite your home! Welcome to a premier luxury lifestyle at 55C Bloor Yorkville Residences. Nestled at the intersection of Yorkville and Charles Street, this award-winning residence is your entry to luxury in Toronto. This very special two-bedroom, two-bathroom suite, designed by Cecconi Simone, features a dazzling south-facing unobstructed view of the city with motorized window coverings, 9-foot ceilings, and high-end finishes. Enjoy the custom-designed Trevisana modern kitchen with porcelain countertops and backsplash, soft close cabinetry, built-in appliances, and innovative custom millwork including an integrated dining table with bench, shelving, and pantry. The spacious primary bedroom leads into the spa-like primary ensuite with custom millwork shelving with ample storage, an integrated Corian sink, and vanity with a wall-mounted faucet, a backlit mirror, and soft-close drawers. The frameless shower features large-format porcelain tiles, a rainhead shower, and a separate handheld extension. The spacious second bedroom is perfect for guests or an office. Set a luxurious first impression with the lavish zen-like lobby and incredible amenities including a large fitness studio, co-work/party rooms, and a serene outdoor lounge with BBQs and fire pits. The top floor C-Lounge dazzles with stunning skyline views, high ceilings, a catering kitchen, and an outdoor terrace. **** EXTRAS **** Steps to Yorkville and Bloors premier shops, dining, and the Bloor/Yonge TTC subway, with close proximity to the University of Toronto. (id:35492)
Forest Hill Real Estate Inc.
660 Zermatt Drive
Waterloo, Ontario
Welcome to 660 Zermatt Dr. Located in the popular Clair Hills Neighborhood. This bungalow features both charm and character, you will fall in love with all it's special features. Step into the grand foyer of the home, with the first room being to your left featuring beautiful French doors inviting you in. The living room has hard wood flooring throughout, and vaulted ceilings that were freshly painted and new light fixtures added in. With an open concept design, the kitchen and dining area is just steps away making this space perfect for entertaining with family and friends. The kitchen offers stainless steel appliances, and a double oven adding a clean, modern touch. The primary bedroom has new laminate flooring as well as a newly completed 3-piece ensuite bathroom (2024). The laundry area is conveniently located in the mudroom leading to the back yard and double car garage. Cozy up in the fully finished basement by the gas fireplace on those colder evenings. The finished basement also includes 2 additional large bedrooms with newly installed laminate flooring, the ceiling which was previously a drop ceiling, was sprayed and finished, as well as a second 3-piece bathroom all completed in 2024. Don't miss out on your chance to own this unique home! Book your private viewing today. (id:35492)
RE/MAX Twin City Realty Inc. Brokerage-2
RE/MAX Twin City Realty Inc.
2 Driftwood Crescent
Kawartha Lakes, Ontario
Discover The Charm Of Riverside Living With This Modular Home Located On Leased Land Along The Scenic Scugog River. This Cozy Home Offers An Open Concept Layout Featuring A Welcoming Wood-Burning Fireplace, Perfect For Restful Evenings. With Three Bedrooms And Two Bathrooms, This Home Provides Ample Space For Family And Guests. The Sunroom And Sitting Room Offer Additional Spaces To Relax And Enjoy The Tranquil Surroundings. The Backyard Is A True Gem, Offering Breathtaking Sunsets Over The River, Creating The Perfect Setting For Outdoor Gatherings Or Peaceful Relaxation. Additionally, The Property Includes A Detached 12x20 Garage And A Shed, Providing Plenty Of Storage And Workspace. Enjoy The Convenience Of A Quick Commute To Lindsay, Providing Easy Access To Amenities While Enjoying The Serenity Of Riverside Living. This Home Is A Perfect Blend Of Comfort And Nature, Offering A Unique Opportunity To Embrace A Peaceful Lifestyle. Don't Miss Out On This Charming Riverside Retreat. Act Quickly To Make This Beautiful Modular Home Your Own And Enjoy The Stunning Sunsets And Natural Beauty Of The Scugog River Every Day! **** EXTRAS **** 4+' High Crawl Space With Cement Block Foundation, Cement Block Pillars And A Poured Cement Floor. Sump Pump, Propane Furnace And Double Insulated In/Out Woodstove Pipes Are Replace One Year Ago (id:35492)
Dan Plowman Team Realty Inc.
313 Silvana Crescent
Burlington, Ontario
STUNNING CONTEMPORARY REMODEL! 4 level sidesplit in the revered Shoreacres neighbourhood! 3+1 bedrm, 2.5 bathrm, over 2600 sq ft of living space & is filled top to bottom with magnificent details. Open concept living space, gorgeous reconstructed vaulted ceiling, a sophisticated kitchen offers incredible attributes, large kitchen island, solid quartz countertop, floor to ceiling storage, smart tap & top of the line appliances. Main floor is complete with a modern gas fireplace, 4 skylights, a dining area & mudrm. Solid oak stairs lead up to the upper level feat. 3 spacious bedrms each with hardwood floors that have been sanded & restrained to match the main level. 5-piece bathroom with a rain shower head, double vanity, spa-like tub, & heated towel rack. The details continue to the lower 2 levels with a fully finished rec room with a walk-up, a cozy wood burning fireplace, spacious laundry room with an imported Italian sink. The compact powder room makes a big design impact with a unique curved wall & heated tile flooring. Another spa-like 3-piece bathrm with another rain shower head & accent lighting. The 4th bedrm has a large window & frosted glass window to open the space up. Industrial wine cellar has a floor to ceiling glass door for temperature control & an abundance of racks & shelving. Sitting on a desirable corner lot on a very quiet crescent with a stone interlock front patio. Located minutes from all amenities, communities centres, parks, schools & major highways. **** EXTRAS **** Full property description in supplements. (id:35492)
Royal LePage Burloak Real Estate Services
114 Penbridge Circle
Brampton, Ontario
Stunning 3 Bedroom Fully Renovated House With Attached Garage. Freshly Painted. Walking Distance From Plaza, School, Bus Stop, Park, Recreational Center. Open Concept Living/Dining Rooms. Spacious Kitchen With New Quartz Countertop And Potlights In Living Area. Surveillance Cameras Included In Beautiful, Must See Property. **** EXTRAS **** All Electric Light Fixtures, Broadloom Where Laid, Fridge, Stove, Washer & Dryer. (id:35492)
Royal Star Realty Inc.
31 - 1095 Cooke Boulevard
Burlington, Ontario
Welcome to your dream house located at a prime location in Burlington. Soho Model 1621 sq ft (as per builder plan)steps to Aldershot Go station, LaSalle Park and Lake. open concept living room and dining room with 9 ft ceiling. upgraded kitchen with a center island and a large eat-in area. spacious 2 bedrooms with 4pc ensuites, 3rd floor laundry room. rooftop Terrace For Personal Entertainment enjoy your view and summer. close to hwy 403, 407, qew. Oversized 2-Car Garage With Large Storage Area. **** EXTRAS **** Existing Fridge, stove, dishwasher, washer & dryer all existing lights and fixtures. Maintenance Covers Lawn And Snow Removal and heating. (id:35492)
Ipro Realty Ltd.
677 Park Road N Unit# 13
Brantford, Ontario
Welcome to Brantwood Village by Dawn Victoria Homes! This stunning newly built stacked townhouse located in the Brantwood Park neighbourhood sits at just over 1800 square feet and has 3 bedrooms, 3 bathrooms. With a beautiful exterior and practical layout, this townhouse offers a variety of different features. The functional open floor plan blends the kitchen, loaded with brand new stainless steel appliances, and living area together seamlessly, perfect for hosting your friends and family! Upstairs, you'll find your three bedrooms with the primary boasting a walk in closet, en-suite and balcony, as well as having your laundry on the same level. Finally, your spacious private rooftop terrace awaits, perfect for barbeques and late night drinks. Situated in the highly desired north end of Brantford, this townhouse is in close proximity to the 403, Lynden Park Mall, newly built Costco and many other amenities. There are plenty of schools nearby, with St. Padre Pio Catholic Secondary School being built and on the horizon as well as many parks and walking trails. Don't miss out on this chance of low-maintenance condo living! (id:35492)
Century 21 Grand Realty Inc.
5 Kanata Court
Springwater, Ontario
Welcome to 5 Kanata Crt, situated on a Quiet Court In the sought after Executive Enclave Of Carson Ridge Estates. 7 years young, 2100 Sq Ft Custom Build, Open Concept Bungalow hosts Modern & Upscale Finishes. Luxury Kitchen Features Upgrade Cabinetry, Granite Counter, Large Island with Adjoining Breakfast Room with Walkout to Large Backyard. Spacious Formal Dining Room off the Kitchen for Entertaining & large Family Functions. Huge Primary Bedroom Offers 2 Walk-In Closets, 5 pcs. Ensuite. 2 Additional Generous size Bedrooms between Large Main 4 pc Bath. All Rooms Are Bright w/ Large Windows. 9 Foot Ceilings On Main Floor. Engineered Hardwood, and And Crown Moulding In Common Areas. Combined MudRoom And Laundry Room On Main Floor With Inside Entry to a 3 Car Garage With Extra Storage Space. Tastefully Landscaped Front Yard And Treed Backyard. Maintenance-Free Rear Deck. Unspoiled Walkout Basement, with rough-in bath just waiting for your personal taste. Minutes To Major Shopping, Schools, Recreation Centres, Golf And Skiing. Meticulously Cared For And Shows True Pride Of Ownership. Enjoy the Best of Privacy & Convenience. **** EXTRAS **** Eco Septic System **** EXTRAS **** Eco Septic System (37984184) **** EXTRAS **** Eco Septic System (id:35492)
RE/MAX Hallmark Chay Realty
757 Gamble Drive
Russell, Ontario
PREPARE TO FALL IN LOVE! Welcome to this TURNKEY & ALMOST NEW property situated in the heart of Russell! Sitting on an expansive 50' x 130' PREMIUM LOT in a wonderful family oriented neighbourhood, this home is a 10/10! This Tartan built home offers almost 3000SQFT of ABOVE GROUND LIVING SPACE & OVER $100K of UPGRADES! The bright foyer welcomes you into the open concept main level which is filled with natural light! Gleaming hardwood flooring, hardwood stairs, & 9' smooth ceilings on the main floor. Spacious main floor office offers functionality and flexibility. The ultimate chef's kitchen boasts an oversized island with waterfall quartz countertops, ample storage & premium stainless steel appliances, & eat-in area that overlooks the lovely backyard! The MASSIVE master bedroom & luxurious 5 piece ensuite oasis totals 450sqft! Ensuite features glass shower, soaker tub, & double sinks! Rounding off the upper level is 3 additional bedrooms, a 3 piece full bath, & a convenient laundry room! Smooth ceilings on 2nd level as well! The lower level is partially finished with a 3 piece rough-in; ready for your personal finishing touches! Highly sought after premium pool-sized lot with upgraded 200AMP service. Conveniently located in a family friendly neighbourhood, close to parks, great schools, recreation and local amenities, as well as easy access to Ottawa. (id:35492)
Royal LePage Team Realty
520 - 9000 Jane Street N
Vaughan, Ontario
Be a Owner in Amazing Luxurious Charisma Condo Building. Two Spacious Bedrooms, Two Full Bathrooms. High quality Stainless Steel Appliances. Laminate Flooring Upgraded Quartz Counter top in kitchen ceramic Flooring in Both Bathrooms. Experience Top Notch Amenities. Including two storey, Grand lobby, 24 hrs. Concierge, Gym, Outdoor Pool w/terrace , Billiard Room , Theatre Room. Roof Top Patio With BBQ's and More. **** EXTRAS **** Close to Vaughan Mills Shopping Centre, Transit, Restaurants, Schools, Few mins Walk to Canada Wonderland! Easy access to Major Highways. (id:35492)
Homelife Maple Leaf Realty Ltd.
63 Nadine Street
Clarence-Rockland, Ontario
This Stunning custom built bungalow, completed in 2017, is perfect for families looking for comfort and convenience. Located in a family friendly neighborhood, close to schools, shops and the recreational trail, this home offers 3 ample size bedrooms with fantastic sized closets, in the primary you will find a beautiful 3 piece ensuite bathroom as well as a nice walk in closet. The main bathroom is perfect for the kids or guests. Off the gorgeous kitchen you will find the perfect mud room with laundry, storage and access to the heated double garage to keep your vehicles warm all winter. This home has a thoughtfully designed layout, ideal for family living or entertaining guests (on the massive screened in porch). Don't miss this opportunity to call this beautiful property your forever home. call today for showing. (id:35492)
Exit Realty Matrix
1204 - 44 Falby Court
Ajax, Ontario
Completely Renovated Unit In Desirable South Ajax. Excellently Laid 2 Bedroom, 2 Bathroom Unit. Brand New Flooring Throughout, Fully Updated Open Kitchen With Stainless Steel Appliances, Quartz Countertops + Backsplash & Breakfast Bar. Bright & Spacious Living/Dining Area With A Walk-Out To West Facing Balcony. Large Primary Bedroom W 2PC Ensuite, Walk-In Closet & Window. 1 Underground Parking Space Included. **** EXTRAS **** All Inclusive Utilities. Building Amenities Include Rec Room, Outdoor Pool, Tennis Courts, Car Wash & Sauna. (id:35492)
Royal LePage Real Estate Services Ltd.
240 Westmeadow Drive Unit# D9
Kitchener, Ontario
For the discerning buyer looking to move into and enjoy an upgraded modern stacked townhome. Featuring a kitchen boasting high-end stainless steel appliances, a double sink, two drawer dishwasher, built-in convection microwave/range top, and a convenient island ideal for whipping up your favorite meals or entertaining friends, plus offering lots of extra storage! Other upgrades include new paint, California shutters to allow lots of natural light while giving privacy, upgraded carpets and underlay in bedroom, Nest thermostat, and high efficiency laundry units. Outdoors there is lots of space to enjoy your private fenced patio, the perfect spot to grow vegetables, store your bikes, entertain friends or relax after a long day. Don’t miss the HUGE storage area under the stairs, accessible through the coat closet, extra storage in the laundry room, and the deep window sills perfect for your plants and herbs! Shows AAA. (id:35492)
RE/MAX Twin City Realty Inc.
191 Belleview Avenue
Kitchener, Ontario
This property is on fire with potential! While the home has certainly felt the heat from a previous blaze, its now ready for a fresh start and offers a perfect chance to rekindle its future. While this home may be a tear-down, don't let that extinguish your excitement! With R2 zoning and the 69' x 132' lot, the possibilities are endless. Whether you're planning to create a smokin' hot multifamily development or envisioning a red-hot single-family dream, this generous lot provides all the space you need to ignite your vision and capitalize on the sizzling market. So bring your ideas and a little heat-resistant creativity, becuase this deal is too-hot-to-handle! (id:35492)
RE/MAX Solid Gold Realty (Ii) Ltd.
1186 Tyandaga Park Drive
Burlington, Ontario
Welcome to 1186 Tyandaga Park Drive, a stunning 2-storey detached home in the highly sought-after Tyandaga neighbourhood. Offering 3902 sqft of living space, and too many upgrades to list, this home offers a perfect blend of comfort, style, and functionality, making it an ideal home for families or anyone seeking a vibrant community atmosphere. The inviting front exterior features a double garage that is insulated, finished, and heated with new doors, and a stylish new front door. Recent landscaping includes a stamped and aggregated walkway and porch, along with new exterior plugs for easy holiday décor. Inside, you'll find luxurious engineered hardwood floors throughout, with a fully renovated entertainer’s kitchen offering a central quartz waterfall island, Bosch appliances, and floor-to-ceiling backsplash and countertops. The main floor also features two cozy wood-burning fireplaces in the living room and family room. The finished basement is perfect for entertaining, with new windows, luxury vinyl flooring, and a rough-in for a kitchen or wet bar. The large, private backyard is an oasis for outdoor living, complete with a wood deck, mature trees, and a storage shed with a concrete base. Surrounded by lush parks, green space, and just steps away from Tyandaga golf course and tennis club, this home provides both tranquility and convenience. This home is a true gem—upgraded, move-in ready, and nestled in one of Burlington's most desirable communities. (id:35492)
Royal LePage Burloak Real Estate Services
284 Burnett Avenue
Toronto, Ontario
Beautiful All-Brick Family Home in a Prime Location! Welcome to this charming and meticulously maintained red brick home, ideally located on a quiet, tree-lined cul-de-sac street in one of North York's most desirable neighborhoods. This home offers a perfect mix of timeless appeal, modern updates, and an unbeatable location, making it ideal for families and professionals. Inside, you'll find 3+ spacious bedrooms, including two luxurious primary suites, each with a private ensuite bath and walk-in closet - perfect for extended families. The 2020 renovation added a stunning primary bedroom retreat with cathedral ceilings, ensuite bath, walk in closet and a Juliette balcony. The modern open-concept kitchen flows effortlessly into the living and dining areas, making it perfect for entertaining and everyday living. A main floor home office can also be a lovely nursery. A separate entrance leads to the basement - a versatile space for a recreation area with fireplace, guest bedroom/home office and loads of workshop/storage space. Recent updates throughout the home include new windows, doors, floors, baths, roof++ ensuring move-in readiness and peace of mind. Step outside into the beautifully landscaped backyard, a true haven for entertaining. The spacious patio overlooks the pool, with safety fences for worry-free enjoyment. Whether hosting gatherings or relaxing, this outdoor space has something for everyone. Located steps from Burnett Woods, enjoy easy access to miles of hiking and biking trails. The home is steps to bus stops and an easy walk to the subway and shops and restaurants on Yonge St. Families will appreciate the Top Rated schools: Cameron Public School, Willowdale Middle School, St. Edward Cath School, and Prestige Private School. This home truly has it all - style, functionality, and location. **** EXTRAS **** New Primary bedroom addition 2020. Salt Water Pool/Safety Fence, New Liner 2023. Custom Built ins, Closet Organizers, Excellent Location, Double Garage, Concrete Walk, Front Porch (id:35492)
Keller Williams Referred Urban Realty
2335 - 20 Inn On The Park Drive
Toronto, Ontario
Welcome to Auberge II on the Park condo by Tridel! Brand new 900 sqft 2-bedroom 2-bathroom condo, with 1 parking space. 10 ft ceiling, southwest corner unit with balcony. Wrapped up with floor-to-ceiling windows offering a stunning view of skyline and overlook Sunnybrook Park. Open concept kitchen, equipped with a sleek quartz countertop, backsplash and S/S appliances, combined with dining and living room. Luxury amenities, gym, outdoor swimming pool, sauna, rooftop BBQ, party room, ample visitor parking spaces, etc. Smart home APP throughout the building. Nestled in sought-after Eglinton & Leslie. Near the park, Costco, shops, university, and hospital. Minutes to DVP, Hwy401, and upcoming LRT station. The perfect blend of luxury and convenience. Don't Miss It! **** EXTRAS **** Bulk internet included. Pet friendly (id:35492)
Smart Sold Realty
6149 Voyageur Drive
Ottawa, Ontario
Beautiful 4 bedroom front brick home in the desirable neighbourhood of Convent Glen North! Tiled floor entrance w/ curved hardwood staircase + wainscotting detailed focal point. Easy access to powder room + mudroom w/ laundry, storage, interior access to dbl car garage and separate door for side yard access. Hardwood throughout. Family room with wood burning fireplace, crown molding, potlights and beautifully detailed windows at the back of the house. Eat-in style kitchen w/ stainless steel appliances, coffee bar, wall pantry and lots of south facing windows giving a 180 panoramic view of the private and peaceful yard. Formal dining room and living room with natural light shining through from front to back. Ascend to the 2nd level with 4 generously sized bedrooms including the primary bedroom w/ French doors, big window, sizeable walk-in-closet & en-suite w/ corner bathtub, standalone shower, crown molding and wainscotting details. All bedrooms are thoughtfully laid out w/ good size wall closets and windows. Main 4pc bathroom. Finished basement w/ comfy carpet, high ceilings, two recreational rooms + utility storage. Spacious southern exposure fenced yard w/ covered deck, interlock + grass lots of mature trees, space to run around & enjoy. Across the street from NCC bike/ski/walking paths along the Ottawa River, quick access to 174, LRT, Convent Glen Plaza w/ LCBO, Groceries, Pharmacy & highly rated schools in FR. & Eng. Quiet, family friendly neighbourhood. Roof 2015 (id:35492)
RE/MAX Affiliates Realty Ltd.
421 Exmouth Circle
London, Ontario
ATTENTION FAMILIES! Discover the perfect family home with this charming raised brick bungalow, offering 3+2 spacious bedrooms and 2 full baths, ideal for accommodating large families. Nestled on a peaceful street, this property combines tranquility with convenience, being just minutes from shopping, schools, parks, and quick access to Highway 401. The bright and airy interior boasts a functional layout, while the backyard features a lovely deck, perfect for outdoor gatherings or relaxing evenings. Dont miss this opportunity to own a home that balances comfort, location, and versatility! (id:35492)
Certainli Realty Inc.

