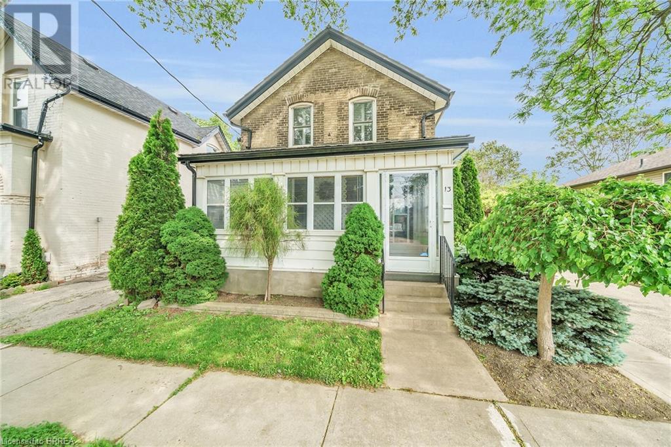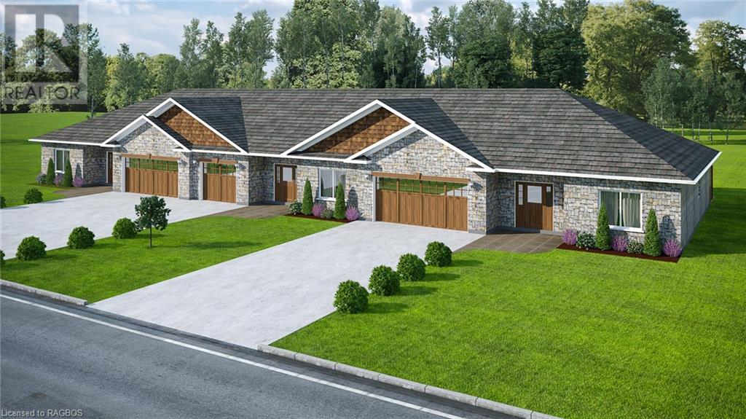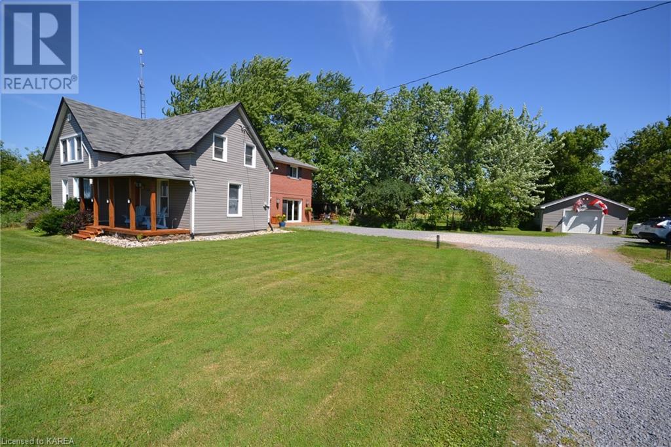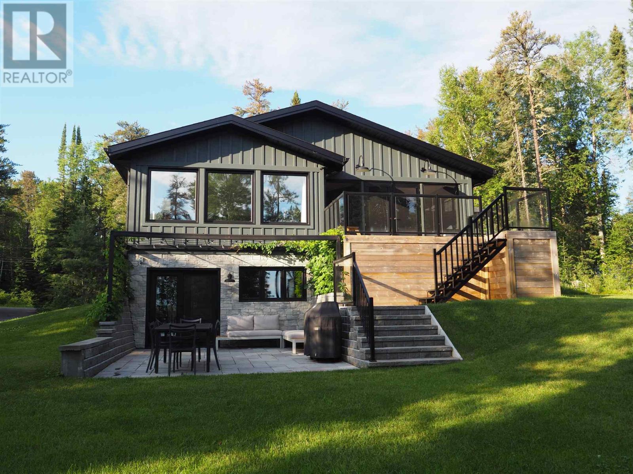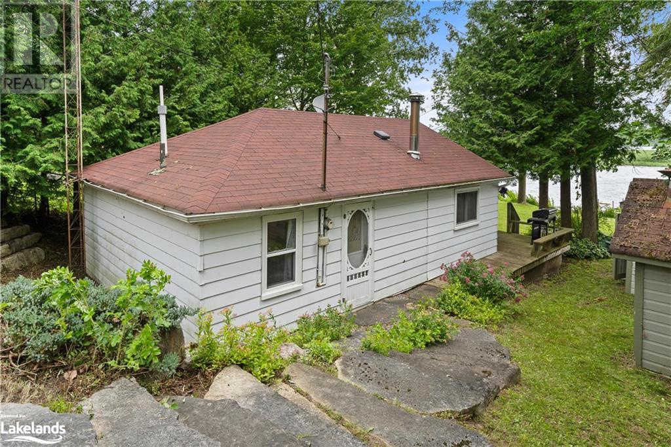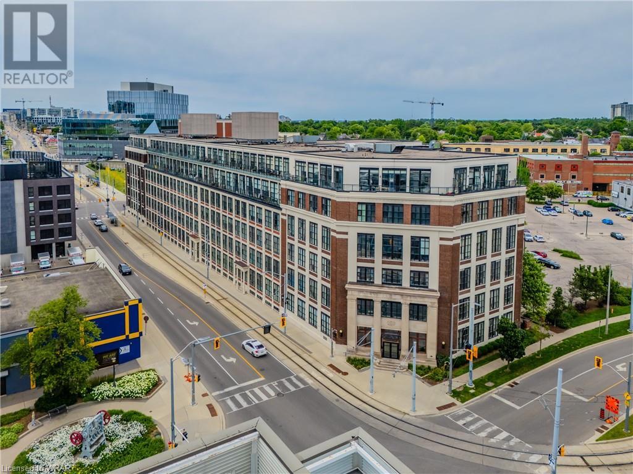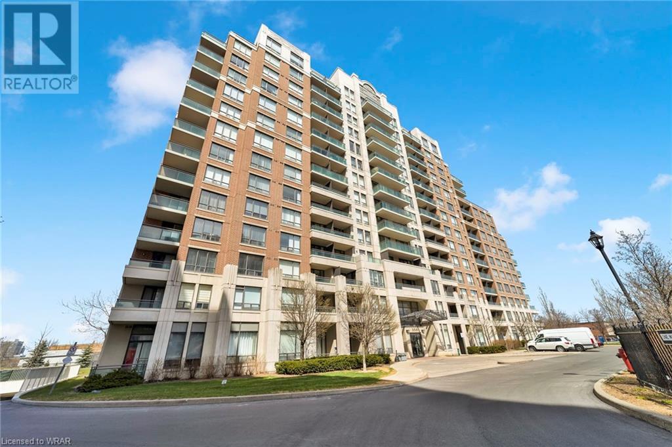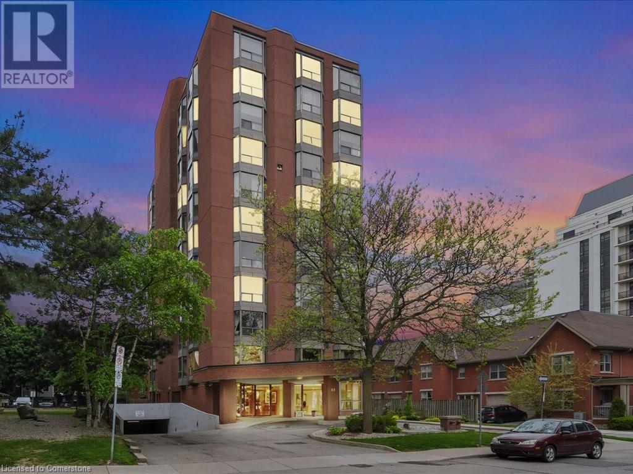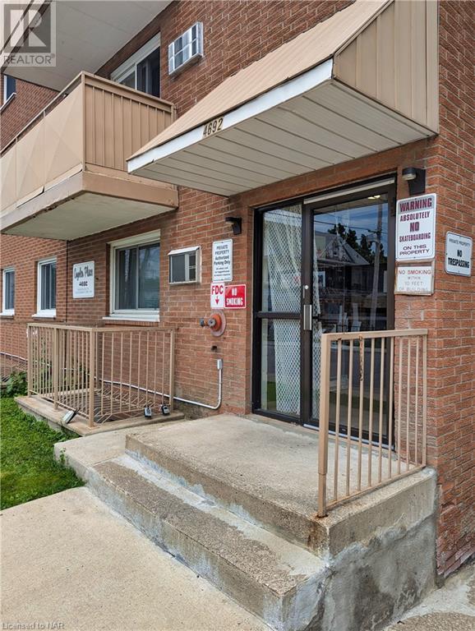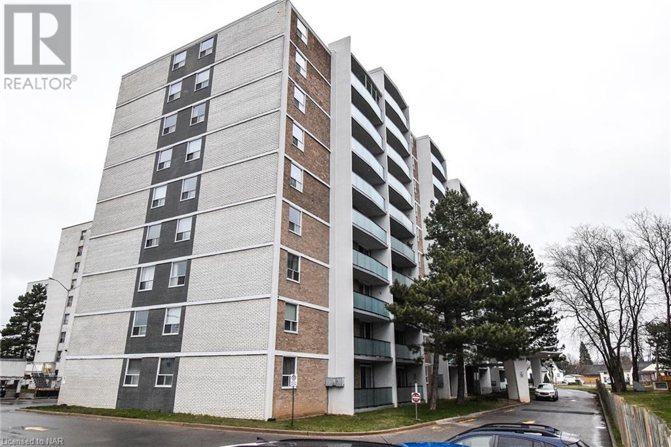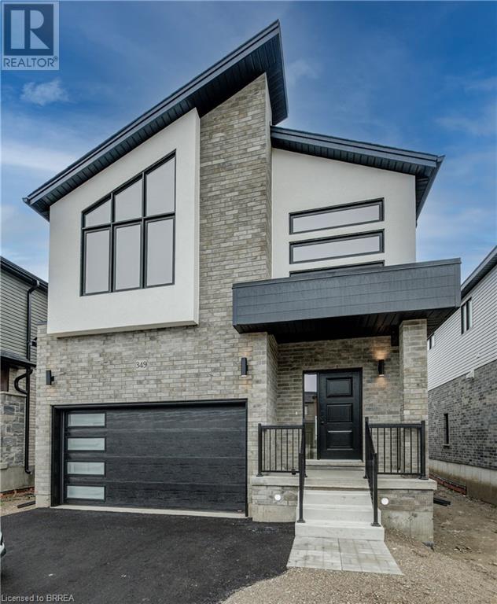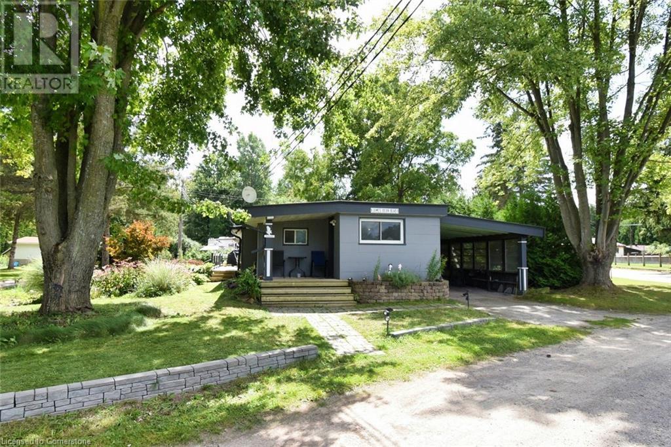729 Woodland Drive
Oro-Medonte, Ontario
OPPORTUNITY ABOUNDS WITH THIS 4 BEDROOM / 2 BATHROOM LAKE SIMCOE OFFERING * PERCHED ABOVE THE SHORES OF PICTURESQUE LAKE SIMCOE, THIS PROPERTY OFFERS COMMANDING VISTAS OF THIS LARGE CENTRAL ONTARIO LAKE * UPON ENTERING THE SPACIOUS MAIN FLOOR LIVING AREA, OVERSIZED WINDOWS AND SLIDING DOORS FRAME THE BEAUTIFUL PANORAMA OF THE LAKE WHILE FILLING THE HOME WITH ABUNDANT NATURAL LIGHT * THE OPEN FLOOR PLAN INTEGRATES THE LIVING, DINING AND KITCHEN AREA PROVIDING AN IDEAL SPACE FOR BOTH RELAXING AND ENTERTAINING * THE SECOND FLOOR OF THE DWELLING CONTAINS FOUR LARGE BEDROOMS WITH A CENTRAL MAIN BATHROOM WITH SOAKER TUB * OUTSIDE, BOTH A SPACIOUS DECK AND BOATHOUSE DECK OVERLOOK THE SHORELINE, PERFECT FOR YOUR MORNING COFFEE OR AFTERNOON COCKTAILS * THE EXISTING BOAT HOUSE OFFERS A DRY SINGLE BOAT STORAGE BAY WITH MARINE RAILWAY SYSTEM * TAKE THIS OPPORTUNITY TO REFRESH AND UPDATE THINGS TO YOUR OWN PERSONAL NEEDS AND TASTES AND EMBRACE THE WATERFRONT LIFESTYLE YOU'VE BEEN WAITING FOR * THE SHINGLES WERE PROFESSIONALLY STRIPPED AND REPLACED IN MAY 2024 * THE PROPERTY IS SERVICED WITH HIGH SPEED INTERNET, FORCED AIR NATURAL GAS HEAT AND CENTRAL AIR * CONVENIENTLY SITUATED TO THE HIGHWAY 11 CORRIDOR, OPP HEADQUARTERS, HYDRO ONE FACILITIES, GEORGIAN COLLEGE, LAKEHEAD UNIVERSITY AND MANY MORE AMENITIES * (id:35492)
Century 21 B.j. Roth Realty Ltd. Brokerage
300 Granite Hill Road
Cambridge, Ontario
Welcome to your dream home! This exquisite property is nestled in a serene, upscale neighborhood filled with executive homes, offering a peaceful yet prestigious living environment. This stunning home boasts six bedrooms, with four spacious rooms upstairs and an additional two in the fully finished basement and a small bonus room that can be used for an office space or craft room, providing ample space for family and guests. The home features numerous custom upgrades, including a kitchen with custom cabinetry, modern finishes. Throughout the house, you’ll find custom flooring, blending elegance and durability, including Brazilian Cherry hardwood on the main and second floors. The main floor also boasts an upgraded laundry room with direct access to the double car garage. This home is designed for convenience and luxury, offering three and a half bathrooms, including a fully upgraded 5-piece en-suite in the primary bedroom. The en-suite has been transformed into a spa-like retreat with an enlarged shower, a double vanity, with a the luxurious soaker tub. Recent upgrades include new front windows, upgraded master bedroom windows, and stunning upgraded double front doors that set a grand first impression. For those who love to entertain, the private backyard is an oasis of tranquility. The large deck with a gas line ready for your BBQ leads to a sparkling saltwater pool, surrounded by landscaped gardens. The upgraded patio door provides easy access to the outdoor space, perfect for gatherings or quiet relaxation. Practical upgrades extend to the exterior with a triple-wide custom driveway, providing plenty of parking and adding to the home’s curb appeal. Conveniently located close to amenities, walking distance to schools, Shopping and for the commuter, a close drive to the 401. This home truly offers a perfect blend of style, function, and comfort in a prestigious location. Don’t miss your opportunity to make this exceptional property your own! (id:35492)
Keller Williams Innovation Realty
13 Philip Street
Brantford, Ontario
Welcome to 13 Philip St, where classic charm meets modern comfort. This well-maintained home showcases delightful old-style architecture complemented by contemporary amenities. Upon entry, you're welcomed by an enclosed sunporch, perfect for enjoying morning coffee, reading, or unwinding. Inside, a spacious living room seamlessly connects to a formal dining area, ideal for hosting family gatherings and entertaining guests. The large eat-in kitchen features plenty of cabinets, ceramic backsplash, pantry, pot lights, and two desk stations. A highlight of the first floor is the spacious family room addition, complete with sliding patio doors leading to a serene outdoor space featuring a patio and trellis. Adding to the home's convenience are a 4-piece bath with a jet tub and a main floor laundry room. Gleaming hardwood floors grace the main living areas and all bedrooms upstairs. The upper level boasts three spacious bedrooms, each with its own unique character and ample closet space. Situated on a generous wide lot, the property also includes a workshop/ storage garage (approx. 26.4 x 24.4 FT), ideal for hobbyist. The well-landscaped grounds offer plenty of privacy and feature an aggregate concrete driveway accommodating 5+ vehicles. Recent updates include newer windows, patio doors, and exterior doors. Additional inclusions are all Californian shutters, window coverings, 2 sheds, and all appliances. (id:35492)
Advantage Realty Group (Brantford) Inc.
515 Stonefield Private Unit#8
Nepean, Ontario
Explore this exceptional opportunity in Barrhaven East, perfect for first-time buyers, downsizers, and investors. This immaculate 1-level end corner unit features stunning engineered hardwood flooring, and stainless steel appliances with a spacious, open-concept kitchen w/ island counter/breakfast bar. The primary bedroom boasts a full ensuite bathroom, while the versatile den offers flexibility as a second bedroom space, hobby room, office, or nursery. In-unit washer & dryer with storage area. Relax on the balcony with views of the courtyard and greenspace. It is conveniently located near grocery stores, restaurants, coffee shops, a fitness center, and public transit, with easy highway access. Don’t miss out—schedule your viewing today! (id:35492)
Innovation Realty Ltd.
1306 Brydges Street
London, Ontario
Investors and DIY lovers. This fixer-upper is your chance to make your mark and reap the rewards. With a little elbow grease, this property has the potential to shine bright. Take advantage of the affordable price and make this house a home that you'll be proud of. This cozy bungalow is ready for its makeover moment. From updating the interior to revitalizing the outdoor space, let your imagination run wild and create a home that will make a lasting impression. Located on a major bus route makes it easy to get to Fanshawe College or anywhere else in the city. Easy access to the 401. (id:35492)
Sutton Group Preferred Realty Inc.
24 Grassington Court
Brampton (Northgate), Ontario
Wait until you see the SIZE of this LOT. Wow! Pie-shaped (38.05ft X 108.5 ft X 161.33 ft X 118.15 ft in rear) - No Sidewalk and Parking for at least 5 cars. A Great Opportunity to own a Solidly Built 4 Bedroom Home situated in a Desirable Mature Neighbourhood - Nicely Tucked away on a Quiet Family Friendly Court location. This Home offers a Lovely Spacious Layout with Good Sized Rooms & includes a Sun filled Living/Dining Rm (Parquet under Brdlm), Eat-in Kitchen with Hardwood Floor overlooking Main Floor Family Room and has a Walk-out to a Fabulous Deck overlooking the Large Fully Fenced Yard and In-ground Saltwater Pool. There is a storage area for pool equipment located under the deck accessed by an outside door. An added Bonus is the Main Floor Family Room with Backyard access and a Main Floor Laundry Room with Garage and side door entry to Home. (Please note: Approx one third of the garage has been converted to accommodate the Laundry area). The Upper Level features 4 ample sized Bedrooms - Primary with semi-ensuite access and His/Her closets (Parquet floors under Brdlm). The Finished Basement completes your Living space with a Rec Room with Enlarged Above Grade Window(111 inches X 29 inches), 4 piece bath, Wet Bar and Crawlspace for extra storage. A Convenient Location within minutes to Shopping and all amenites. **** EXTRAS **** Concrete Ramp for Easy Entry to home. Irrigation System in Rear and Front Yard. Electrical Panel has been upgraded to Breakers. Furnace approx 10 years old. Natural Gas Line for BBQ (3 Hook-ups). Concrete driveway with french curbs (id:35492)
RE/MAX Realty Services Inc.
507 Edison Avenue
Ottawa, Ontario
This quality custom build by Amlan Developments is professionally designed and features 4 bedrooms, 2 ensuites and much more. Some key features include a gourmet kitchen w/eating area, separate dining room and large living area. Main floor gives you options and room for a sitting area or a baby grand piano. The 2nd floor includes spacious primary bedroom w/ensuite and His & Hers closets. A secondary bedroom also features an additional ensuite. Two further bedrooms, a main bathroom and laundry room complete this second floor. The fully finished lower level has room for a large rec room, full bathroom and storage-all with the comfort of radiant heated floors. Quality finishings include hardwood floors, Irpinia Kitchen, stone counters, fixtures by Preston Hardware, fenced yard, stone, stucco and hardy board exterior. This home is just steps away from plenty of amenities like parks, schools, bike trails, transit, and shops. Note:Staged photos are of similar property & not subject listing (id:35492)
Royal LePage Team Realty
3 Helena Place
Kingston, Ontario
With space for everyone, this home has everything you need to make memories that will last a lifetime. With a spacious back and side yard including gorgeous trees and greenery, southerly exposure and view of Lake Ontario, a large attached garage with inside entrance and a bonus garage that could work as a studio or home work area. Brick exterior all around, windows facing East and West for tons of natural light. Wide entrance foyer, hardwood flooring, large kitchen, great entertaining area also with gorgeously appointed windows. You’ll love living here! Many recent updates and features including Heat Pump AC/heating, Sofits and Facia and downspouts, Some new flooring and trim inside and out, updated heating/boiler system extremely comfortable and efficient. Come for a look, you will be happy you did. (id:35492)
Sutton Group-Masters Realty Inc Brokerage
460 Dundas Street E Unit# 607
Hamilton, Ontario
Beautiful 1 bedroom plus den 4 Pce. bathroom condo built by award winning developer New Horizon Development Group. Open balcony with sliding door. gorgeous living room. beautiful floors, gorgeous kitchen quartz counters & more. Suite also includes in-suite laundry, geo-thermal heating & cooling, storage locker and 1 under ground parking space. Many building features: include a party room, gym, Roof top patios and bike storage. Located in the desirable Waterdown community with Restaurants, shopping, schools, parks and a 10 minute drive to downtown Burlington or the Aldershot GO Station. (id:35492)
One Percent Realty Ltd.
385189 Highway 59
Norwich (Twp), Ontario
Exceptional 2.5 acre country property with a substantially renovated home, large multi tiered deck, 30'x45' shop with a 14'x13' rollup door, large shed, paved driveway, stand by generator and much more! Inside features a 3 bedroom, 2 bath bungalow with updates including windows, electrical, roof and more! With the basement is also completely redone with some office space, rec room, a new four piece bathroom, large bedroom and utility room with outside access. This hobby farm has lots of room for truck or RV storage and room to keep farm animals in pasture! Centrally located only 10 minutes to Woodstock, Norwich or 25 minutes to Brantford. (id:35492)
RE/MAX A-B Realty Ltd Brokerage
1182 Queen Street Unit# 12
Kincardine, Ontario
We are pleased to announce that The Fairways condominium development is well underway. The first units are projected to be ready by late Fall 2024. This 45-unit development will include 25 outer units that will back onto green space or the Kincardine Golf Course. The remaining 20 units will be interior. The Fairways is your opportunity to be the very first owner of a brand-new home located in a desirable neighbourhood steps away from the golf course, beach and downtown Kincardine. The Calloway features 1,240 square feet of living space plus a one car garage. A welcoming foyer invites you into an open concept kitchen, living room and dining room. The kitchen has the perfect layout for both hosting dinners or having a nice quiet breakfast at the breakfast bar. Patio doors are located off of the dining room providing a seamless transition from indoor to outdoor living and entertaining. The primary bedroom is spacious and offers a 4-piece ensuite and large walk-in closet. The second bedroom is ideal for accommodating your guests. The main floor 3-piece bathroom and laundry complete this well thought out unit. Don't miss your chance to secure one of these Townhomes at The Fairway Estates. Kelden Development Inc. and the listing agents will be donating a combined $1,250 from each unit sold to the Kincardine & Community Health Care Foundation's 18 Million dollar Capital Campaign. (id:35492)
Royal LePage Exchange Realty Co. Brokerage (Kin)
1182 Queen Street Unit# 20
Kincardine, Ontario
We are pleased to announce that The Fairways condominium development is well underway. The first units are projected to be ready by late Fall 2024.This 45-unit development will include 25 outer units that will back onto green space or the Kincardine Golf Course. The remaining 20 units will be interior. The Fairways is your opportunity to be the very first owner of a brand-new home located in a desirable neighbourhood steps away from the golf course, beach and downtown Kincardine. The Bridgestone features 1,450 square feet of living space plus a two-car garage. A welcoming foyer invites you into an open concept kitchen, living room and dining room. The kitchen has the perfect layout for both hosting dinners or having a nice quiet breakfast at the breakfast bar. Patio doors are located off of the dining room providing a seamless transition from indoor to outdoor living and entertaining. The primary bedroom is spacious and offers a 4-piece ensuite and large walk-in closet. The second bedroom is ideal for accommodating your guests. The main floor 3-piece bathroom and laundry complete this well thought out unit. Don't miss your chance to secure one of these Townhomes at The Fairway Estates. Kelden Development Inc. and the listing agents will be donating a combined $1,250 from each unit sold to the Kincardine & Community Health Care Foundation's 18 Million dollar Capital Campaign. (id:35492)
Royal LePage Exchange Realty Co. Brokerage (Kin)
1182 Queen Street Unit# 13
Kincardine, Ontario
We are pleased to announce that The Fairways condominium development is well underway. The first units are projected to be ready by late Fall 2024.This 45-unit development will include 25 outer units that will back onto green space or the Kincardine Golf Course. The remaining 20 units will be interior. The Fairways is your opportunity to be the very first owner of a brand-new home located in a desirable neighbourhood steps away from the golf course, beach and downtown Kincardine. The TaylorMade features 1,730 square feet of living space plus a two-car garage. The TaylorMade includes a loft that can be built as a 3rd bedroom or den plus bathroom or a storage room. The choice is up to you! On the main level a welcoming foyer invites you into an open concept kitchen, living room and dining room. The kitchen has the perfect layout for both hosting dinners or having a nice quiet breakfast at the breakfast bar. Patio doors are located off of the dining room providing a seamless transition from indoor to outdoor living and entertaining. The primary bedroom is spacious and offers a 4-piece ensuite and large walk-in closet. The second bedroom is ideal for accommodating your guests. The main floor 3-piece bathroom and laundry complete this well thought out unit. Don't miss your chance to secure one of these Townhomes at The Fairway Estates. Kelden Development Inc. and the listing agents will be donating a combined $1,250 from each unit sold to the Kincardine & Community Health Care Foundation's 18 Million dollar Capital Campaign. (id:35492)
Royal LePage Exchange Realty Co. Brokerage (Kin)
42 Coulton Court
Whitby (Blue Grass Meadows), Ontario
Impressive 4 Bedroom Home, Legal basement apartment Located In Highly Sought After Bluegrass Meadows Neighbourhood. Main Level F/ New Kitchen (20) W/ Newer Appliances, Quartz, Slow Close Cupboards & Drawers, Cozy Family Rm (21) F/ Fireplace Mantle & Quartz Surround, Large Living & Dining W/ Hrdwd. Upper Level F/ Broadloom (18) In All 4 Bedrooms. Spacious Primary Rm W/ Large W/I Closet & 4 Pc Ensuite. Generous size bedrooms in BASEMENT, Immaculately Maintained Home with hugh lot , Dbl Car Gar W/ 4 Car Driveway. New Furnace 2024 and New Heat pump water heater and Electric panel upgrade to 200. Basement is rented for $2200 (id:35492)
RE/MAX Community Realty Inc.
1251 Young's Cove
Smith-Ennismore-Lakefield, Ontario
Welcome to 1251 Youngs Cove!! Step into effortless lakeside living at this charming 4 season turn-key waterfront home. Nestled within a serene setting and fully furnished this home invites you to unwind from the moment you arrive. Boasting 3 bedrooms and 1 bathroom, its open concept living, dining, and kitchen creates a warm and welcoming atmosphere with its wood burning fireplace . A beautiful sunroom beckons relaxation, overlooking the water and private lot, complete with a large bunkie, boat house, 2 decks and 2 docks for added convenience. Experience the open waters of Buckhorn Lake, just around the cove and part of the historic Trent Severn Waterway, where you can enjoy lock-free boating across the interconnected lakes. This prime location is only 10 minutes from Bridgenorth and less than 20 minutes from Peterborough, offering the perfect blend of peaceful 4-season waterfront living and convenient access to town. Whether it's fishing, ice fishing, snowmobiling, skating, or more, you'll have year-round activities right at your doorstep! (id:35492)
Century 21 United Realty Inc.
1013 Mccuaig Drive
Milton (Clarke), Ontario
Fabulous spacious bright detached home in sought after Clarke Community in Milton. Four large bedrooms with an extra bedroom and kitchen in the fully finished basement. Lower level has a separate entrance. Main level walk-out to patio and fully fenced backyard. Attached double car garage. Property is tenanted. Showings Monday to Friday 5-9pm, Saturday & Sunday 1-9pm. **** EXTRAS **** Close to schools, parks, highway 401. Pantry & Laundry on Main Level. Taxes are approximate. (id:35492)
Harvey Kalles Real Estate Ltd.
2610 Unity Road
Elginburg, Ontario
Gorgeous home on the edge of Kingston city in the country with 2 acres of beautiful gardens and land to enjoy. This home has so many opportunities, for a large family, multifamily, in-law suite, teen suite, bed and breakfast or airbnb. As it has a separate entrance into 2 Bedrooms, kitchen and bath or open on the inside for all to enjoy as one large family. The separate garage can hold 2 cars while the barn style shed can hold all the garden and lawn toys. The inside welcomes you with a large vestibule. Two piece bathroom, main floor laundry room and storage spaces open to the massive family room with a propane fireplace and patio doors to the deck. The chef's dream kitchen is open to a large dining space, a bar vestibule that leads to the music room or den or main floor office. The gorgeous upstairs master ensuite has a contemporary updated bath, freestanding tub and 2 person shower. Each room/space in this home has its own separate control of heat pump system, heat and air conditioning and for the really cold winter nights, there is a newer propane furnace. For the kids there is another separate staircase, a flex space, 2 bedrooms, a kitchen and another full bath. Sit on the large entertaining deck and enjoy your family or guests with a covered pergola and views of your private backyard with fields beyond. The driveway space can park 10 cars easily. So great to host the family gatherings. Welcome home. (id:35492)
Sutton Group-Masters Realty Inc Brokerage
285 Cottonwood Drive
Peterborough (Monaghan), Ontario
Welcome to Cottonwood Drive! This Spacious Light Filled Brick Bungalow has 3+2 Beds, 3 Baths and a Spacious Open Concept Floor Plan. Featuring a Beautiful Custom Designed Kitchen w/ an Oversized Island & Quartz Countertops that is open to the Living, Dining and Stunning Solarium. From the 2 Car Garage Walk into the Main Floor Pantry/Laundry & Mud Room, Down the Hall is the Generous Family Room W/ Brick Fireplace. 2 Bedrooms are on the Main Floor & Walk Upstairs to your Private Primary Bedroom that Features a Double Walk-in Closet and Ensuite with an Oversized Glass Walk-in Shower W/ 24 Carrot Gold inlay. The Bathroom Fixtures are Imported from Italy. Downstairs you will walk into your Ample Rec. Room and 2 more Bedrooms, A Craft Room W/ a 3rd Fireplace and a Crawl Space for lots of additional Storage. This Beautiful home sits on a Park Like Corner Lot With a Regulation Sized Inground Pool in one of Peterborough's most sought after neighbourhoods. An Absolute MUST SEE! (id:35492)
Forest Hill Real Estate Inc.
126 South Parkwood Boulevard
Elmira, Ontario
LISTED TO SELL - NOW WITH FINISHED BASEMENT & A FULL APPLIANCE PACKAGE! Verdone Homes is proud to present their Semi Detached bungalow units, featuring a large finished basement with 1 bed, 1 bath and rec room. Welcome to 126 South Parkwood Blvd, in Elmira's Southwood Park Subdivision. This stunning home highlights main floor living with 2 beds, 2 baths, including a luxurious primary suite with walk in shower, main floor laundry, an eat-in kitchen with upgraded cabinetry, countertops and a large island. Located close to walking trails and farmland, this brand new beauty combines the serenity of small town living with the convenience of a 5 minute drive to Waterloo. Verdone Homes is a local builder with a reputation of integrity and quality craftmanship and they have pulled out all the stops with this one; partial stone on the exterior, hardwood flooring, stone countertops, electric fireplace with mantel and built in's, custom wood accent wall, elevated light fixtures, a complete appliance package, an owned water heater & all Tarion registration fee's included. Act now to make this YOUR dream home. Open houses every Saturday 2:00 - 4:00. (id:35492)
Royal LePage Wolle Realty
144 Meadow Lane
Wasaga Beach, Ontario
Welcome to Wasaga Meadows... a 55 plus adult community. Great location within walking distance to grocery stores, restaurants, drug stores and bank. This end unit has been well maintained with newer furnace and central air conditioning (2023), hardwood floor installed (2022), stainless steel appliances. Primary bedroom has a large walkin closet and 3 pc ensuite with heated floors. Kitchen has lots of natural light with newly installed sun tunnel... slide out shelving in kitchen cabinets makes for easy access for all items, under counter motion activated lighting in kitchen. Touch on/off kitchen tap. Vaulted ceilings and ceiling fan in living room with Gas fireplace (just serviced). All windows have California shutters. Fees for new owner are $800 rent, lot taxes $46.64, structure taxes $125.19 total is $971.83. Water is billed quarterly. BANK MORTGAGE FINANCING IS AVAILABLE FOR QUALIFIED BUYERS. (id:35492)
Royal LePage Locations North (Wasaga Beach) Brokerage
429 Round Lake Road
Havelock-Belmont-Methuen, Ontario
| HAVELOCK | Nestled on a private 35.98-acre treed parcel, this brick ranch bungalow with double garage has been loved by its current family since 1987. This well appointed property offers a spacious, open concept kitchen, dining and living room with 3+1 bedrooms and 2 1/2 baths. The house is set back from the road with a long meandering laneway, ensuring complete privacy. For outdoor enthusiasts, an in-ground pool provides a perfect spot for relaxation and entertainment. The lower level boasts a spacious rec room with kitchenette/bar area, ideal for family gatherings and entertaining, a bedroom, full bath, storage room, and two cold cellars (one with a secret door!) The bungalow also holds potential for multi-generational living, accommodating the diverse needs of extended families. Pride of ownership is evident throughout, with the home well-maintained and thoughtfully updated over the years. Property is adjacent to snowmobile trail and minutes from Round Lake Municipal Boat Launch. Conveniently located just 35 minutes northeast of Peterborough, this property offers a serene retreat while still being accessible to local amenities. This ranch bungalow is a rare find, blending tranquility and convenience seamlessly. Main floor is wheelchair accessible. **** EXTRAS **** Round Lake pubic boat launch is just 1km down the road! (id:35492)
RE/MAX Hallmark Eastern Realty
7 Macintosh Rd
Geraldton, Ontario
Welcome to 7 MacIntosh Road, a haven where every 3,800 sq ft of living space thoughtfully details luxury, love and care. This home was completely gutted and underwent a full addition and renovation in 2017, ensuring modern comfort and convenience. Adorned with gorgeous stone and Hardie board exteriors, step inside and experience the warmth of wide plank engineered oak hardwood floors throughout, complemented by durable porcelain tiles in the mudroom and ceramic tiling in the bathrooms. The chef's kitchen is a masterpiece, complete with quartz countertops, custom cabinetry, and top of the line appliances, including a Wolf 36" 6-burner gas range and a Sharp Microwave Drawer in the island. The living room offers tons of natural light with a gas fireplace and vaulted ceilings, creating a warm and inviting atmosphere. Radiant gas heating, combining in-floor and attractive wall radiators, ensures a comfortable environment in each bedroom. The sunroom features WeatherMaster 4-track vertical sliding windows, which can open up to 75% with full screens while providing an unobstructed view. Head downstairs and immerse yourself in cinematic bliss with an Epson 3800 projector and seamless streaming. Stay active in the spacious gym with LDS rubber flooring, and rest easy with comprehensive security and a premium backup generator. Nestled on one of the best lots on the lake, the property features a gentle slope to a sandy beach with minimal to no weeds. Sit outside and unwind with a glass of wine under the beautiful patio trellis vines that turn bright red in the fall. This home truly has it all. Contact today to set up your private viewing. (id:35492)
Royal LePage Lannon Realty
1861 Young's Point Road
Smith-Ennismore-Lakefield, Ontario
CHARMING 3-SEASON COTTAGE ON KATCHEWANOOKA LAKE. Welcome to your dream getaway on Katchewanooka Lake, just north of the storybook town of Lakefield where you're minutes away from pizza, golfing, shops, banks and more! This sweet and charming 3-bedroom, 1 bath cottage is situated on over 1/4 acre with 50 feet of waterfront on the Trent Severn Waterway. Step inside to discover an inviting open-concept floor plan, featuring great flow from the kitchen to the living and dining areas. Enjoy cozy evenings by the woodstove, perfect for taking the chill out of cooler nights. The cottage boasts updated windows and roof, ensuring peace of mind, while newer vinyl floors in some areas add a fresh touch. The living/dining area opens up to a perfectly sized deck, offering stunning views of the backyard and lake. Mature trees and thoughtful landscaping provide privacy, making this an ideal retreat. The property includes a cute Bunkie with two sets of bunks, perfect for overflow guests, and a convenient storage shed. Begin your summer adventure by taking the charming stone walkway from the parking area down to the cottage. Whether you're looking for a serene escape or a placer to create lasting memories with family and friends, this delightful cottage on Katchewanooka Lake is the perfect choice. Don't miss this opportunity to own a piece of paradise! (id:35492)
RE/MAX All-Stars Realty Inc.
1861 Young's Point Road
Lakefield, Ontario
CHARMING 3-SEASON COTTAGE ON KATCHEWANOOKA LAKE. Welcome to your dream getaway on Katchewanooka Lake, just north of the storybook town of Lakefield where you're minutes away from pizza, golfing, shops, banks and more! This sweet and charming 3-bedroom, 1 bath cottage is situated on over 1/4 acre with 50 feet of waterfront on the Trent Severn Waterway. Step inside to discover an inviting open-concept floor plan, featuring great flow from the kitchen to the living and dining areas. Enjoy cozy evenings by the woodstove, perfect for taking the chill out of cooler nights. The cottage boasts updated windows and roof, ensuring peace of mind, while newer vinyl floors in some areas add a fresh touch. The living/dining area opens up to a perfectly sized deck, offering stunning views of the backyard and lake. Mature trees and thoughtful landscaping provide privacy, making this an ideal retreat. The property includes a cute Bunkie with two sets of bunks, perfect for overflow guests, and a convenient storage shed. Begin your summer adventure by taking the charming stone walkway from the parking area down to the cottage. Whether you're looking for a serene escape or a placer to create lasting memories with family and friends, this delightful cottage on Katchewanooka Lake is the perfect choice. Don't miss this opportunity to own a piece of paradise! (id:35492)
RE/MAX All-Stars Realty Inc.
275 River St
Thessalon, Ontario
Exceptional opportunity to own this unique 2.83 acre property over looking the river in the town of Thessalon, build your dream home on this private centrally located lot close to all amenities with town water, sewer, hydro and natural gas all on the property. Older multi unit building on the property in poor condition. Zoned for 7 units or single family home. Building is uninhablitable. (id:35492)
Exit Realty True North
299 Cundles Road E Unit# 304
Barrie, Ontario
Welcome to The Duckworth Condos! Discover convenience and comfort with this exceptionally located Condo! Right next to North Barrie Crossings Plaza, this prime location offers unparalleled access to many great amenities such as LA Fitness, Galaxy Cinema, shopping, and various restaurants; walking distance to schools and parks. With easy access to HWY 400, you will find Royal Victoria Hospital and Georgian College nearby, along with easy public transit options. This bright and spacious unit features two generous bedrooms, a large den perfect for a home office, and two full bathrooms. The open-concept living area flows into the Kitchen area, featuring stainless steel appliances and a large kitchen island. The living room leads directly to the sizable balcony. It is fantastic for checking the weather before going out and also relaxing with your favourite beverage and listening to the birds! The condo is thoughtfully upgraded with in-suite laundry and neutral colours throughout. The convenience of two owned outdoor parking spaces further enhances the low-maintenance lifestyle. Take advantage of this opportunity to live in a location where everything you need is just steps from your home! You will enjoy this relaxing lifestyle! Photos taken pretenant (id:35492)
Keller Williams Innovation Realty
410 King Street W Unit# 609
Kitchener, Ontario
Beautiful penthouse apartment at “The Kaufman Lofts,” a sophisticated condominium with a central location. Inside the historic exposed concrete and brick facade building, unit 609 provides a large and welcoming floor plan with 11-foot ceilings, two bedrooms, two bathrooms, in-suite laundry, and an expansive terrace (19’ x 19’). The open living space offers a modern eat-in Kitchen overlooking the living room and terrace with abundant natural light from floor to ceiling windows. The primary bedroom features a generous 4 pc ensuite bathroom and a large walk-in closet. A versatile second bedroom is spacious, with plenty of room for a queen/king bed or to be used as a home office. Mere minutes from Victoria Park, Google Offices, UW and Laurier graduate schools, and a bevy of shopping amenities. In the future across the road, enjoy the convenience of Waterloo Region's future transit hub connecting the Waterloo-Toronto Innovation corridor with two-way all day GO service, Via Rail, and Waterloo Region's Light Rail Transit. (id:35492)
Benjamins Realty Inc.
350 Red Maple Road Unit# 714
Richmond Hill, Ontario
Fantastic opportunity to own a beautifully updated condo in a prime location! Corner unit comes with 2 bedrooms, 2 bathrooms with 951sqft of living space + 50 sqft balcony. With in-suite laundry, 1 locker, and 2 parking spots, this unit has everything you need. The condo offers one of the best layouts in the building, and recent 2020 updates include vinyl flooring, fresh paint, new bath exhaust fans, updated lighting, and all new plumbing Dec 2022. This building also has amazing recreational facilities including a pool, hot tub, sauna, exercise rooms, party room, BBQ area, tennis court, putting green, and more. Located just minutes from the Go station, schools, transit, shopping, and the 407, this condo is in move-in condition and ready for its new owner. Don't wait, schedule a showing today before it's too late! Any furniture in photos has been virtually staged and is not included with the property. (id:35492)
Royal LePage Wolle Realty
49 Robinson Street Unit# 300
Hamilton, Ontario
Welcome to the Garrison, an exclusive building with one or two units per floor. This stunning condo offers 1897 sqft of beautifully appointed living space. The kitchen, bathrooms, and the rest of the condo have undergone extensive updates between 2021 and 2024, including updated appliances, laminate, and a redesign of the walk-in closet in the primary bedroom. 3 Bedroom layouts are rarely offered in the building, and with double entry doors, you can truly enjoy your privacy. Additionally, Eastern, Northern and Western Exposures offer ample light from sunrise to sunset, allowing you to enjoy the sun through all hours of the day. Walk to James St S, Locke St S, Corktown, and Downtown for restaurants, boutiques, and amenities. Close to the Go Station, public transit, 403 access, parks, and trails steps to Durand Park. (id:35492)
Royal LePage Signature Realty
563 Mornington Avenue Unit# 210
London, Ontario
Welcome to this fully renovated 2 bedroom 1 full bath apartment on the 2nd floor of this magnificent building. This apartment has a private balcony, a new Kitchen with all new S/S appliances. Spacious bedrooms with spacious closets on each. One parking space. Currently rented for $2100/month to a pleasant tenant until end of November. Condo fee includes heat, hydro, water & one parking spot and maintenance. Meticulously maintained apartment and entire property grounds. Close to schools, colleges, shopping malls, groceries stores and major bus routes, and its minutes to Hwys. Don't miss out on this opportunity to live stress-free. (id:35492)
Revel Realty Inc.
4552 Portage Road Unit# 21
Niagara Falls, Ontario
Opportunity is knocking! Welcome to unit 21 at 4552 Portage Road: offering you plenty of opportunity in this stunning, newly-built corner unit townhome in the heart of Niagara Falls! Boasting 4 generously sized bedrooms and 3 bathrooms total with elegant finishes. The modern, open concept kitchen features an island/breakfast bar, perfect for entertaining or casual dining. Enjoy upgraded flooring on the main floor with plenty of natural sunlight, creating a warm and inviting atmosphere. Ideally located and offering you convenience to all amenities and excellent school systems. Situated on bus routes and a short drive to the US border, this home combines accessibility with desirability. Included in the low monthly fee are snow removal and landscaping, ensuring hassle-free maintenance year-round. High-quality, new appliances are also part of this exceptional package, enhancing the luxury of modern living. This is your perfect opportunity to own this perfect blend of comfort and style - don't miss out! (id:35492)
Revel Realty Inc.
4692 Crysler Avenue Unit# 305
Niagara Falls, Ontario
Welcome to this lovely freshly painted 2-bedroom condo located in the vibrant heart of downtown Niagara Falls. Just steps from the lively Queen Street arts and entertainment district, the new university campus, and the convenient Go Train station, this residence offers an ideal mix of urban convenience and comfortable living and is ready for your immediate occupancy. (id:35492)
Flynn Real Estate Inc.
359 Geneva Street Unit# 908
St. Catharines, Ontario
Welcome to your dream urban oasis! This stunning 2-bedroom condo, perched on the 9th floor, offers breathtaking views and a spacious layout. The large storage room ensures a clutter-free living space, perfect for the modern minimalist. Step outside and bask in the sun at the community outdoor pool, or take a leisurely stroll to Fairview Mall, where shopping and entertainment options abound. Nature lovers will appreciate the proximity to lush parks, while foodies can indulge in the nearby restaurants. With shops and schools just a stone's throw away, convenience is at your doorstep. Nestled in a well-maintained building, this condo is more than a home; it's a lifestyle waiting for you to embrace. (id:35492)
Royal LePage Nrc Realty
53 Gladstone Avenue
St. Thomas, Ontario
Introducing a prime investment opportunity in the vibrant Court House District of St. Thomas, Ontario! Nestled on the desirable 53 Gladstone Avenue, this fourplex presents a lucrative prospect for savvy investors. Boasting four well-appointed 1-bedroom units, this property commands an impressive annual revenue of $67,000, making it a lucrative addition to any portfolio. What's more, with a current offering at a remarkable 7% capitalization rate, the potential for solid returns is undeniable. Recently renovated to the tune of $150,000, this turnkey property exudes quality and modernity, ensuring a hassle-free ownership experience. Each unit is meticulously maintained, attracting A+ tenants who not only pay rent promptly but also take great care of the premises, providing peace of mind for discerning investors. Beyond its inherent value, investing in 53 Gladstone Avenue means tapping into the promising trajectory of St. Thomas. With the city witnessing significant investments from renowned multinational corporations like Amazon and Volkswagen, the long-term prospects for growth and appreciation are compelling. *Interior photos are from 2022 when the renovations completed* Don't miss out on this strategic portfolio piece that promises not only immediate returns but also the potential for substantial appreciation in the thriving St. Thomas market. Schedule a viewing today and secure your stake in this lucrative opportunity! (id:35492)
Blue Forest Realty Inc.
160 George Street Unit#704
Ottawa, Ontario
In the heart of downtown Ottawa, this 2 bedroom 2 bathroom condo is spacious, clean and well maintained. The master bedroom has ensuite bathroom and built in storage closet. The hallway, open concept kitchen and living room have additional storage space. Floor to ceiling windows admit natural light throughout the unit. Large balcony accessible from two bedrooms and living room. Amenities include 24 hr security, parking, fitness centre, indoor pool, sauna, guest suite and common patio. Restaurants, shops, bike paths and canal are within close proximity. 5 days irrevocable on all presented offers. Seller's agreement and schedules to be presented with all offers as per form 244. Seller is selling the property as is and provides no representations or warranties. (id:35492)
RE/MAX Affiliates Realty Ltd.
7 Bates Lane
Dunnville, Ontario
Breathtaking Lake Erie Waterfront Bungalow with Over 103 feet of Shoreline at the end of a private cul-de-sac. Sip your Morning Coffee or Enjoy Evening Cocktails on the Oversized Wrap Around Deck with Panoramic Lake Erie Views. Newly Updated One Floor Plan Detached Home with 1280sqft of Living Space. Offering a Large Eat in Kitchen, Formal Living/Dining Room Plus a Generous Sized Family Room with Vaulted Ceilings and Massive Windows that Provide Spectacular Unobstructed Views of Beautiful Lake Erie! Enjoy 3 Full Sized Bedrooms, 1 Large 3pc Bathroom and Large Storage Room. Main Floor Laundry Room with Sink and Stacked Washer and Dryer. Enjoy the Lake Life All Year Round at Your 4 Season Cottage Getaway! Roof 23, Furnace 22, Windows 22, Paved Driveway Provides Parking for 4 Cars. The Oversized Lot Features Tons of Extra Greenspace to Stretch Out while Entertaining! 10 Mins to Dunnville, 15 Minutes from Golf Course. 50 minutes South of Hamilton and Grimsby. Live the Lake Life and Relax…You are Home!! (id:35492)
Coldwell Banker-Burnhill Realty
590 North Service Road Unit# 33
Stoney Creek, Ontario
Gorgeous 2 beds/2 full baths and powder room 4 year old stacked townhome nestled in the picturesque lakefront community of Fifty Point, Just off from Fruitland Road, Live by the Lake and Park in Stoney Creek, Large sunny terrace, Modern upgraded features, Open concept living room, dining room and kitchen with Quartz counters and island, S/s appliances, washer & dryer, Upper level has a large primary bedroom with walk in closet and a beautiful ensuite bath along with another full bath and bedroom and Laundry Room, Single car garage and more, Living in a sought-after lakeside community. Easy access to local amenities, shopping centers, grocery stores, Costco, dining options, and the esteemed Newport Yacht Club, A convenient highway access (QEW/403) nearby, Walking distance to the Beach. Immediate Possession available. Great place to live!!! (id:35492)
RE/MAX Real Estate Centre Inc.
368 East Side Crescent
Burlington, Ontario
Beautifully maintained, move-in ready 4 level sidesplit in prime Lakeshore core neighbourhood with mature full lot! Steps to the lake, downtown, restaurants, shops, schools, library, YMCA and more! Hardwood floors including under most broadloom, entry level laundry room, lower level rec room with gas fireplace and fully fenced private yard. Single garage with inside entry and double drive with parking for 4 cars. Updated windows (most in 2023). 3 bedrooms and 1.5 bathrooms. (id:35492)
Royal LePage Burloak Real Estate Services
225 Spence Avenue Unit#202
Hawkesbury, Ontario
This open and bright condominium is way above the crowd! Live a carefree life right here, right now. An end unit means this 2-bedroom condo offers the best mountain view from your large balcony, where the summer breezes reach you right from the Laurentians! Extra windows make this a bright and modern living space (about 1,000 square feet) with nice touches of luxury. All-new everything, this built-in-2022 condo includes new KitchenAid appliances (2022), (a low-profile microwave hood fan), new stackable washer/dryer, electric fireplace and gorgeous ceramic floors. Custom window dressings complete the look! All you have to do is move in and enjoy! Tankless hot water heater, AC, lots of visitor parking. Other inclusions: all window dressings, two kitchen stools, and happiness! Hawkesbury offers a regional hospital, large library, multi-purpose sports complex, a waterfront park and many more amenities! 24 hours irrevocable on all offers. (id:35492)
RE/MAX Delta Realty
575 Elizabeth Street
Pembroke, Ontario
Discover this charming bungalow nestled in Pembroke's sought-after east end, an ideal locale for families. The main living room features a grand bay window and an adjoining dining area, perfect for gatherings. Step into the cozy kitchen, where patio doors open onto a serene back deck—ideal for savoring your morning coffee amidst the fresh air. The main floor offers three bedrooms and a convenient 3pc bath. Downstairs, a partially finished lower level awaits, offering additional living space, a cozy family room, and a practical 2pc bath. Customize the finishing touches to make this house uniquely yours. Perfect for a young family or anyone looking to enter the housing market affordably. Just a short 3-minute drive to Pembroke Regional Hospital and other essential amenities. Outside, the spacious rear yard boasts mature trees, providing a private oasis for outdoor entertaining. 24hr irrevocable on all offers. (id:35492)
Royal LePage Edmonds & Associates
1227 Galetta Side Road
Ottawa, Ontario
A wonderful chance to own your piece of paradise with a great investment and unique combination opportunity. Featuring a fully renovated home on its own 5.56 acre open/wooded lot together with its adjacent 19.87 acre severed lot. This package will provide the utmost privacy while being within 15 minutes to Kanata high tech development & The Friendly Town of Arnprior. The parcels could continue to be used as a hobby farm, larger lot has a small barn, fenced paddocks & a revenue generating solar farm on contract with hydro one until (2031) producing 10-12k of income yearly. Potential to build a dream home on the 19.87 acre severed lot with a private laneway. Build anywhere on the 19.87 acre lot in order to ensure privacy from the existing 5.56 acres. Also available, a severed 22.73 bush lot adjacent to these properties which is not part of this package, could be sold separately. Serene location, minutes to Ottawa River, Constance Bay Beaches, cross country skiing and horseback riding. (id:35492)
Innovation Realty Ltd.
345 Bradshaw Drive
Stratford, Ontario
Welcome to the beautifully upgraded Juliet model, built by Grandview Homes in desirable Stratford. This 2,146 square foot 2-storey home features 4 bedrooms, 2.5 bathrooms & open-concept main-floor living. Perfect for the growing family! The carpet-free main floor boasts 9' ceilings, a laundry & mudroom featuring inside-entry from the garage & an impressively upgraded kitchen. This modern kitchen features quartz countertop & island, upgraded cabinetry & lighting and a chimney-style range hood. An elegant oak hardwood staircase carries you to the expertly-designed second floor. The primary retreat includes a walk-in closet & luxurious ensuite with a glass shower & quartz countertop. The second floor continues to offer 3 additional great sized bedrooms, a large linen closet and another full 4-piece bathroom. The home's impressive exterior combines contemporary design & clean lines for a wonderfully modern style. Including tasteful builder upgrades at an affordable price point, this is your opportunity to own a custom, newly built home in the heart of charming Stratford. Sod & asphalt base included. 200 amp service. ** MODEL HOME/SALES OFFICE OPEN WEEKENDS 1-5 PM & WEEKDAYS BY APPOINTMENT - 339 BRADSHAW DRIVE, STRATFORD ** (id:35492)
The Agency
349 Bradshaw Drive
Stratford, Ontario
Welcome to the beautiful Shakespeare model, built by Grandview Homes in desirable Stratford. This 2,154 square foot 2-storey home features 4 bedrooms, 2.5 bathrooms & open-concept main-floor living. Perfect for the growing family! The carpet-free main floor boasts 9' ceilings, a laundry & mudroom featuring inside-entry from the garage & the perfect custom kitchen. An elegant oak hardwood staircase carries you to the expertly-designed second floor. The primary retreat includes a walk-in closet & ensuite. The second floor continues to offer 3 additional great sized bedrooms, a large linen closet and another full 4-piece bathroom. The home's impressive interior is complimented by the exquisite exterior, combining contemporary design & clean lines for a wonderfully modern style. 200 amp service. 3 piece rough-in in basement. This is your opportunity to own a custom, newly built home at an affordable price in the heart of charming Stratford, Ontario. Sod &asphalt base included. ** MODEL HOME/SALES OFFICE OPENWEEKENDS 1-5 PM & WEEKDAYS BY APPOINTMENT - 339 BRADSHAW DRIVE, STRATFORD ** (id:35492)
The Agency
353 Bradshaw Drive
Stratford, Ontario
Welcome to the beautiful White Swan model, recently built by Grandview Homes in desirable Stratford. This 2,230 square foot 2- storey home features 4 bedrooms, 2.5 bathrooms & open-concept main-floor living. Perfect for the growing family! The carpet-free main floor boasts 9' ceilings, a mudroom featuring inside-entry from the garage & the perfect custom kitchen. An elegant oak hardwood staircase carries you to the expertly-designed second floor. The primary retreat includes a walk-in closet & ensuite. The second floor continues to offer 3 additional great sized bedrooms, laundry room and another full 4-piece bathroom. The home's impressive interior is complimented by the exquisite exterior, combining contemporary design & clean lines for a wonderfully modern style. 200 amp service. 2 piece rough-in in basement. This is your opportunity to own a custom, newly built home at an affordable price in the heart of charming Stratford, Ontario. Sod & asphalt base included. MODEL HOME/SALES CENTRE OPEN @ 339 Bradshaw Drive, Stratford SAT/SUN 1-5 PM. (id:35492)
The Agency
2755 3rd Avenue E
Owen Sound, Ontario
Step into this move-in-ready home ideally located near the trail system, bus route, and waterfront. The main level features three spacious bedrooms and a full bathroom. Relax in the inviting living room, complete with a cozy gas fireplace that adds warmth and charm. The kitchen and dining area seamlessly flow to a rear deck that overlooks a substantial backyard extending to the escarpment, offering privacy and a lush backdrop, ideal for children and pets. Downstairs, you'll find a comfortable family room with a kitchenette and an additional bathroom, thoughtfully designed as a self-contained in-law suite with potential rental opportunities. Recent updates ensure a hassle-free experience, including new flooring, a contemporary gas fireplace, heat pump (2024) a well-equipped kitchenette in the lower suite, and a natural gas hookup ready for your BBQ, perfect for outdoor entertaining. (id:35492)
Century 21 In-Studio Realty Inc.
227 Rose Street
Barrie, Ontario
Pride of ownership is apparent in this well maintained and loved home. Main level offers a living room and dining room. Two large bay windows bring an abundance of light into this space. Well laid out kitchen space with a wall of pantry. 3 Bedrooms, one presently being used as an office and a 4 pc bath on this level. The lower level is raised and offers larger windows and a bright lower level space. The basement is half finished and offers a 4th bedroom and a recreation room with fireplace. There is plenty of unfinished space and a bathroom rough in with a workshop area. The backyard is private and surrounded by trees and a privacy tree hedge. There is also a large shed for extra storage. Location is great! close to schools, College, Hospital, shopping and hwy access. (id:35492)
RE/MAX Hallmark Chay Realty Brokerage
20 Carleton Trail
New Tecumseth (Beeton), Ontario
Welcome to 20 Carleton Trail, Set on a quiet street, with a park just steps away, this home has all you've been looking for. With a fenced-in backyard oasis, including privacy walls and a sheltered area, your living space extends to the outdoors! Inside you will find 3 good sized bedrooms and 3 bathrooms. The open-concept kitchen/ living dining area allows you to be close to all aspects of the heart of the home. A roughed-in bathroom in the unfinished basement awaits your finishing touches. Extras in the home include upgraded fixtures, upgraded kitchen features, a 200 amp panel, roughed-in central vac, a large master walk-in closet, a tiled walk-in shower, a sump pump back up, and much more! This home is located close to schools, parks, library, with easy access to HWY 400, HWY 9, HWY 27, shopping, restaurants, and entertainment. (id:35492)
New World 2000 Realty Inc.
47 Short Parkway
Flamborough, Ontario
Welcome to the Ponderosa Nature Resort, a tranquil and inclusive environment for naturist enthusiasts looking to relax, connect with nature, and enjoy recreational activities in a clothing-optional setting. This community has strict policies regarding guest conduct to ensure a comfortable and respectful environment for all. Lots of amenities including resort style pool and clubhouse, events, volleyball and tennis courts, and surrounded by conservation areas with trails. This one floor home is located on a 4 season permanent site, and is approx 1500 sq ft featuring an open concept floor plan with laminate flooring throughout, living room with propane gas fireplace, neutral decor incl kitchen cabinets and counters, 3 pce bath, laundry area, and bedroom plus den. Inviting front porch plus back deck, patio area and shed. Bonus: carport, and most renos done in the last 5-6 yrs. (id:35492)
RE/MAX Escarpment Realty Inc.



