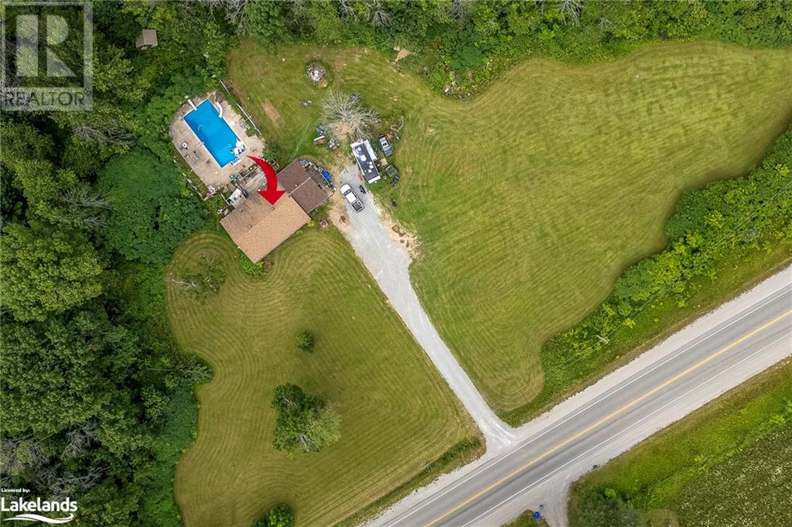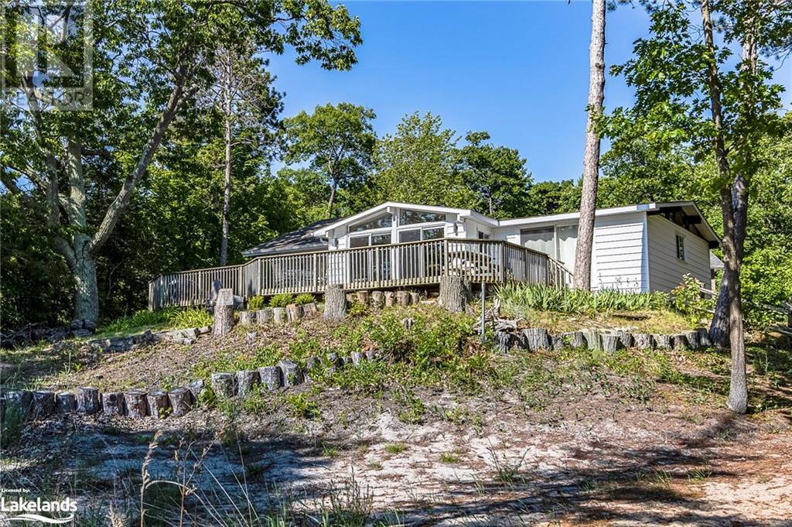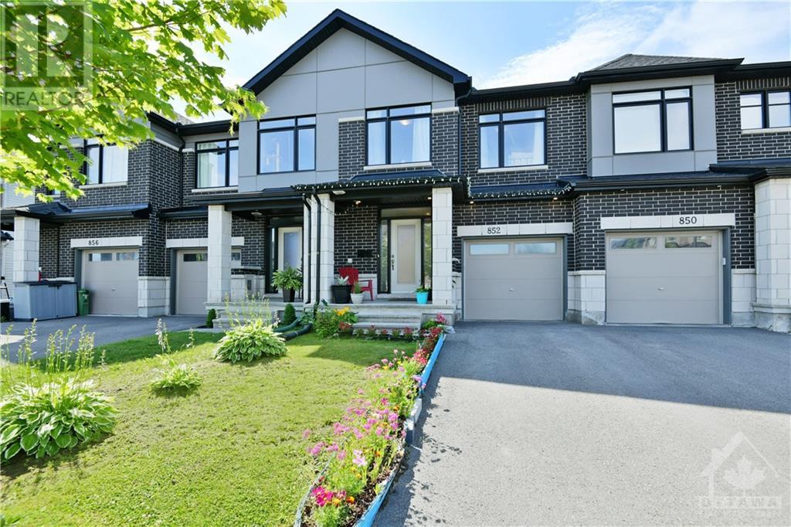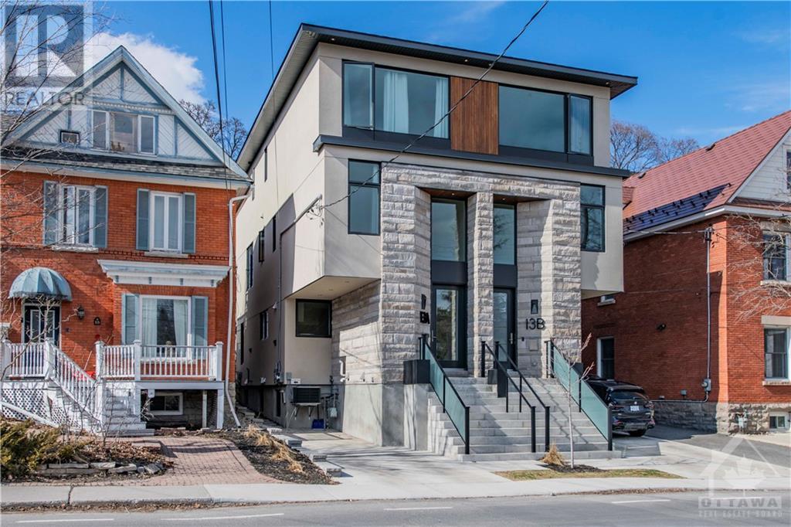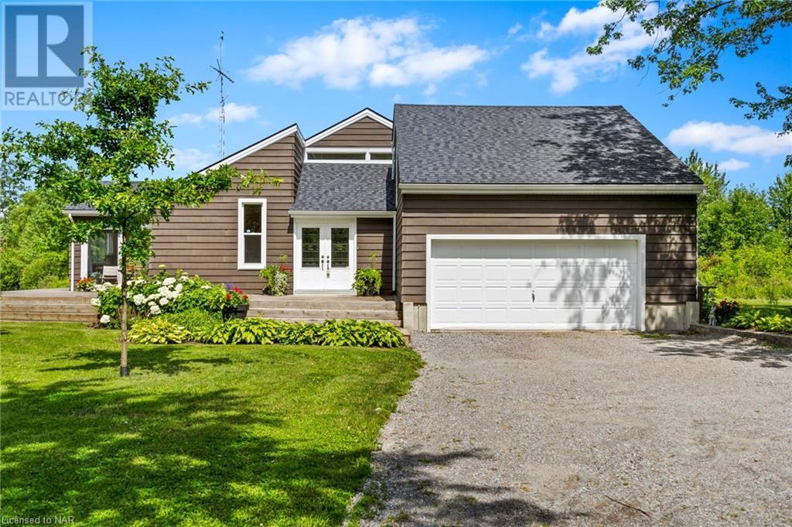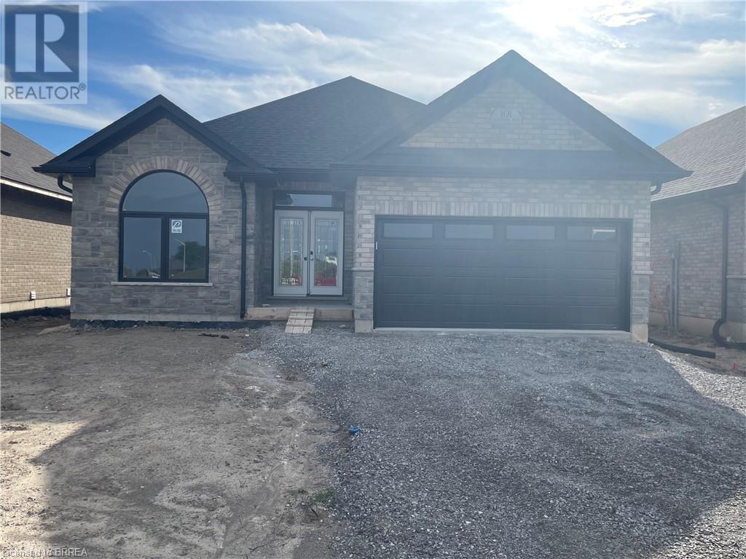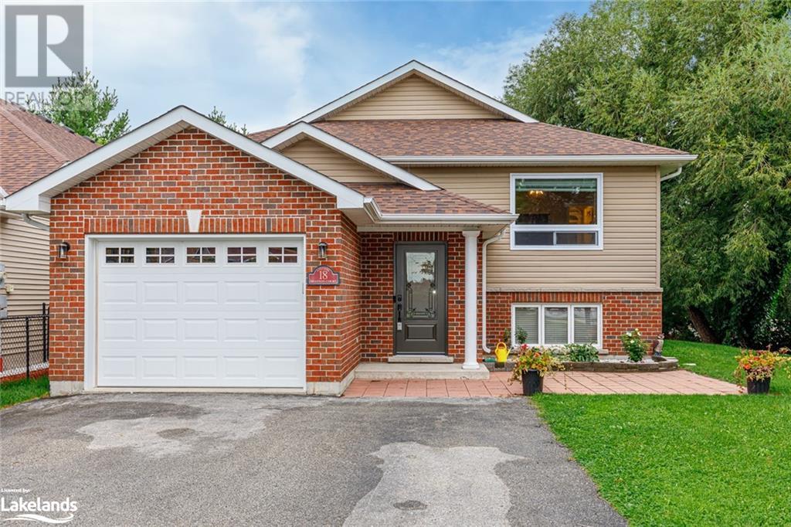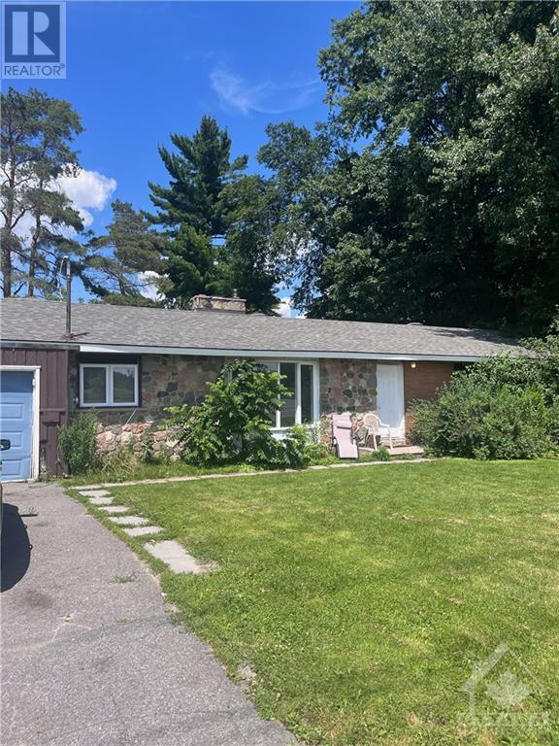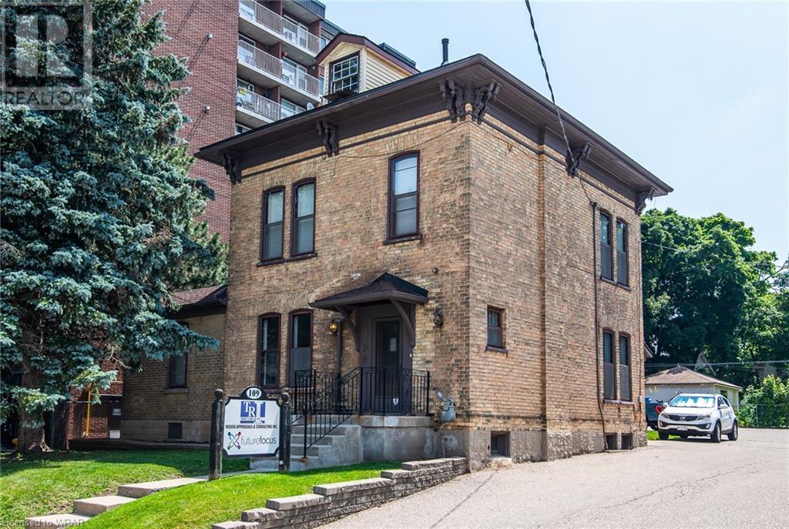15591 35 Highway
Algonquin Highlands, Ontario
In the Quaint Hamlet of Carnarvon, in the highly sought after region of Haliburton Highlands, is a cozy 2 bedroom Bungalow waiting for your touches. Open concept living room, convenient main floor bedrooms and laundry. This home offers 2 Spacious bedrooms and a light and airy 4-piece bath. If cottaging is top of mind, this 4 season home is perfectly situated in the middle of Haliburton's Lake Country with public access to many lakes including Boshkung Lake and many others. This lake and area is bustling with activity, restaurants and unbelievable fishing and swimming. Families galore if you want a fulltime homestead with convenient school bus routes nearby. Whether a cottage, first time buyer or downsizer, this well maintained bungalow is worth a look! Positioned between Bracebridge, Minden and Dorset for shopping, restaurants and social. J Douglas Hodgson Elementary and Haliburton Highlands SS. This well loved home has it all. (id:35492)
Royal Heritage Realty Ltd.
2105 Deer Island
Severn, Ontario
Showcasing a harmonious fusion of old and new worlds, this breathtaking cottage is one of the best-kept secrets in the coveted Gloucester Pool! Nestled on an entire peninsula, this six-bedroom, four-bathroom property offers sweeping 270-degree water views that showcase dreamy sunrises and sunsets for you to admire daily.The main cottage, featured in an architectural magazine, is adorned with a sunbathed Muskoka room, a granite fireplace, soaring vaulted ceilings, and a handsome, separate dining room that leads to a perfectly designed Chef's kitchen. A gorgeous bathroom with modern touches serves two well-appointed bedrooms, while a stunning primary bedroom hosts a luxurious, modern ensuite.The custom historic boathouse is a must-see, evoking nostalgia since being meticulously restored to its former glory. It offers 786 square feet of comfortable space to relax with loved ones and admire glistening water views. The two beautifully appointed bunkies on the property are a sweet addition, providing charming accommodations for any extra guests. One hosts two bedrooms and a bathroom, while the other includes one bedroom and a bathroom. For fitness enthusiasts, a detached exercise studio provides a personal space for workouts. Outside, the possibilities for adventures are endless, from daily swims in the hard, sandy bottom cove to social gatherings on the terraced areas of the property. Engage in a game of volleyball or badminton on the professional-sized sand court, illuminated for evening play, or unwind by the flagstone firepit, perfect for roasting marshmallows under the stars. Unveil Muskoka's hidden gem, where meticulous curation meets historic allure, promising a life of luxury unlike any other. (id:35492)
RE/MAX By The Bay Brokerage (Honey Harbour)
4113 Highway 9
Holyrood, Ontario
Looking for a nice rural property, with a good house, outbuildings and room for a home-based business, then look no further than this 2.57 acre parcel, with A1 zoning. Minutes to Kincardine and Bruce Power. Charming, 2,400 square foot, 1 and 3/4 storey home, with 4 bedrooms, 1.5 bathrooms and many upgrades in recent years including a 600 square foot addition [2018] with hardwood flooring and a walkout to a 430 square foot deck [2018] that is wheel chair accessible. There is an insulated, 5' crawlspace, with a cement floor under the addition. The eat-in kitchen was upgraded in 2022 with gorgeous, solid wood cabinetry, a double, stone sink, backsplash and beautiful counter tops. There is a walkout from the kitchen to the enclosed, 3 season porch and a separate covered porch, also wheelchair accessible. The main floor also features a laundry room, 4-piece bathroom with a walk-in tub/shower combo, the primary bedroom and a sunny living room. Upstairs is blessed with a large den/craft room and 3 additional bedrooms, plus a 2-piece powder room. An abundance of windows, most replaced in the last 5-10 years, create a warm and inviting atmosphere to this delightful country home. Heating provided by an electric f/a furnace [2009] and a propane f/a furnace [2018]. There is a full, unfinished basement under the remainder of the house. The bonus features of this property include a 2,500 square foot, drive-through garage/shop [2013], with four, 12' high doors, concrete floor and sub-panel and a separate 3,200 square foot workshop/garage which features a 2 piece bathroom, carpentry shop, wood storage, meat cutting room, walk-in freezer [as is]. There are 3 automatic garage doors and 4 woodstoves [not WETT certified]. A municipal drain runs part way along the western boundary of the property [not on the subject property] and then across the front [road-side ditch] of the property to a culvert and then under the highway. (id:35492)
Coldwell Banker Peter Benninger Realty
787 County 6 Road N
Tiny, Ontario
Large family home with large kitchen, 3 bedrooms and a full bath. The lower level accommodates a 2 bedroom apartment/in-law suite with a full kitchen. A 20' X 40' inground pool sits on over 3 acres with over 400 feet of frontage. Excellent location for privacy with no visible neighbours, but close enough to all the conveniences that Midland and Penetang have to offer. Minutes away from excellent beaches on the shores of Georgian Bay. Home does need some TLC, mostly cleaning up. (id:35492)
Buy The Shores Of Georgian Bay Realty Inc. Brokerage
44 Carlisle Street
St. Catharines, Ontario
Discover an exciting pre-construction opportunity in the heart of downtown St. Catharines! This prime location is ideally situated near the Meridian Centre which is home to the IceDogs and River Lions, the FirstOntario Performing Arts Centre, and a myriad of fantastic shops, restaurants, and local boutiques. The location offers excellent connectivity with access to the 406 and QEW, as well as proximity to Brock University and Niagara College, the Go Train, and major shopping areas. The city has approved an impressive new building design featuring modern and state-of-the-art construction with a commercial space on the main level, and two luxury apartments on the second level, each with a balcony. With city permits already in place, you can start the project immediately. Architectural drawings, a current survey, and a completed servicing report are all included. Originally built in 1910, the property currently serves as a 2-storey home with 3 bedrooms, 2 bathrooms, a living room, kitchen, dining room, an unfinished basement for ample storage, and 2 parking spots. The home features a waste stack replaced in 2022, a furnace installed in 2000, an A/C serviced in 2023, and a roof that is 10-15 years old. The current set-up provides rental potential to generate income while you finalize your plans. Don’t miss out on this unique opportunity to invest in the vibrant future of downtown St. Catharines! (id:35492)
Royal LePage Nrc Realty
8 Nassau Court
Tiny, Ontario
This property is all about that spectacular 180 degree view of the Bay and Blue Mountain beyond! With 3 sets of sliding glass doors on the water side of the house you will never lose sight of that beautiful beach. The 820 sq. ft. deck provides a wonderful backdrop for entertaining or simply enjoying the view and spectacular Georgian Bay sunsets. This cottage is full of character and with 3 bedrooms plus a den and office/storage room, there is ample room for friends and family. And if that isn't enough, this fabulous property comes with DEEDED OWNERSHIP in 6 waterfront parks! Very private and snuggled behind a small Township park, your view will never be blocked. Waterfront view without waterfront taxes. Municipal water. Septic bed was redone 2020. (id:35492)
Buy The Shores Of Georgian Bay Realty Inc. Brokerage
18 Cherry Avenue
Long Sault, Ontario
Welcome to this beautiful home in the heart of Long Sault. As you enter the home you are greeted plenty of closet space. The living room is spacious and full of natural light with a fireplace for those cool winter nights. The dining room leads into the beautiful kitchen with so much cupboards making this a chefs delight. Upstairs you will find those three generous sized bedrooms and full bathroom. The basement is a great space to gather with friends and family. The extra bedroom gives you plenty of space for entertaining. This house doesn't end there outside is your above ground pool that is sure to please your little ones. This home is 15 minutes from Cornwall and just minutes from the 401. Don't wait to get yourself into this gem of a home. (id:35492)
Assist-2-Sell And Buyers Realty
67 Hagey Avenue Unit# 4
Fort Erie, Ontario
CONDO LIFE AT ITS BEST! RIGHT OFF THE QEW AND 2 MINUTES TO PEACE BRIDGE TO USA. THIS END UNIT 3 BEDROOM PLUS A 4TH BEDROOM IN BASEMENT WITH A 3 PIECE ENSUITE BATHROOM, AND WAS FULLY RENOVATED IN 2022.( LAUNDRY ROOM OFF THIS BEDROOM WITH A WINDOW ). THIS HOME IS FULLY FINISHED TOP TO BOTTOM WITH A NEWER LAMINATE, UPDATED ELECTRICAL PANEL BOX 3 YEARS AGO. NO CUTTING LAWNS, OR SHOVELLING THE DRIVEWAY HERE.... JUST MOVE IN AND PUT YOUR FEET UP!! BACK DECK OFF THE KITCHEN TO ENJOY BBQ'S AND HAVE THAT MORNING COFFEE ENJOYING THE SUNRISE. ALSO HAVE THE LUXURY OF INTELLIGENT -ALEXA COMPATIBLE BLINDS IN ALL 3 WEST FACING WINDOWS; AND ALEXA-COMPATIBLE LIGHT SWITCHES IN ALL OF THE HOME. WALKING DISTANCE TO FOOD SHOPPING, BANKS, RESTAURANTS AND MORE. 20 MINUTES TO NIAGARA FALLS. (id:35492)
Royal LePage Nrc Realty
741 Wooler Place
Gloucester, Ontario
Stunning HN Kenson model with 4 bed/ 4 bath (2 ensuite) and over $100K UPGRADES. Premium corner lot with brick enhanced side. Lots of windows to bring sunlight in. Covered veranda w modern wood beams, hidden ceiling outlets and soffit pot light to shine at night. Bright foyer with modern hardwood flooring throughout the main and bedroom levels. It offers more than 3400 SF for living space. The modern and bright main level features 9 foot ceiling, 8 foot door and 16 feet LR with liner fireplace. The gourmet kitchen w/ oversized island, quartz countertop & walk-in pantry. Mud room w/ large closet. A spacious office on the main floor. The 2nd level boasts 4 large bedrooms including primary w/ 2 WIC & luxurious ensuite, three full baths. The laundry is conveniently located in this level. The fully finished basement features a rec room. 2 NEW elementary schools open in Sept 2024 & high school in 2025. (id:35492)
Keller Williams Integrity Realty
19 Falvo Street
Wasaga Beach, Ontario
Welcome to 19 Falvo Street in the popular Family Community By Baycliffe. This meticulously maintained home, built on an amazing 55 ft lot, offers a serene & tranquil setting with the added bonus of vacant land behind. Appreciate the landscaped gardens and stunning curb appeal of this home! Offering 2 bedrooms & 2 bathrooms on the main floor featuring a large primary bedroom & ensuite with luxury glass shower. The perfect kitchen includes high end appliances, sleek granite counter tops and plenty of storage with added pantry. Walk out from the inviting living room to approximately 1000 sq ft of custom, composite decking surrounding the beautiful saltwater pool and hot tub creating the perfect backyard oasis for entertaining family and friends. Head downstairs to the fully finished rec room with luxury vinyl flooring throughout, 2-piece bath and trendy barn board doors that tuck away the expansive storage area. Convert the large storage room into an extra bedroom if you desire. From the front entrance, walk out to the double car garage with attractive upgraded doors. Just minutes to Popular Wasaga Beach & short drive to Collingwood and Blue Mountain ski resort. (id:35492)
Royal LePage Locations North (Collingwood Unit B) Brokerage
43b Hansens Road
Port Severn, Ontario
Indulge in excellent swimming in calm waters from a deep-water dock at this Gibson Lake road-access, four-season home/retreat. Situated on a 0.37-acre property, you'll encounter the quintessential Canadian Shield scenery with gently sloping rocks and picturesque windswept pines. Unwind on the dock, in the sunroom at sunset, or in your own private sauna. This meticulously maintained two-story home, constructed in 2009, offers ample space for the entire family with four spacious bedrooms. The open-concept kitchen, dining, and living area is perfect for hosting gatherings. Bask in the sunlight and enjoy the natural light streaming in through large windows and a balcony off the studio bedroom. Plenty of storage with multiple closets, including 2 linen closets, and additional storage available in the partially finished basement/workshop and a shed. This property comes fully furnished. New in 2024 is a submersible water pump and an electric heat pump was installed in the furnace with estimated energy savings of 50%. (id:35492)
RE/MAX By The Bay Brokerage (Honey Harbour)
34-39724 Amberley Road
Wingham, Ontario
Looking for a quiet place to call your next home. You may of found it at Turnberry Estates close to Wingham. You will enjoy senior living in this beautiful park with access to a community heated pool, clubhouse available for social gatherings and some access to the Maitland river bordering the Park. New owners have updated roads and services within to show the tenants they care about the future. Inside this unit you will find a open concept living with two bedrooms and one 4 pc. bath. Also inside you will find two large living areas to relax. One floor living with rear deck and front porch for those hot and or rainy days. Home comes with FA natural gas heat and a window AC unit for those muggy days. Room for a small garden and a 1 minute walk(or less) to the heated community pool & clubhouse. Take your pet down to the river for a stroll each evening and open green space to see nature. Within a 3 minute drive of Wingham and Timmies. Come see for yourself. (id:35492)
Peak Edge Realty Ltd.
158 Ottawa Street
Almonte, Ontario
Welcome to 158 Ottawa Street in the charming town of Almonte! This property is conveniently located just minutes from historic downtown Almonte, offering easy access to a variety of amenities including quaint shops, restaurants, cafes, bakeries, parks, scenic waterfront areas, and more. Step into the spacious, functional kitchen which flows into the den. Powder room, living room and closed off utility room complete the first floor. Upstairs 3 full bedrooms and a generous sized bathroom. Part of roof redone 2023. Furnace 2010. A/C 2009. Updated plumbing This property presents a unique opportunity for buyers seeking to remodel, redesign, or explore rebuilding options, allowing for customizable enhancements to match your personal style and needs. Don't miss out on this chance to own a piece of Almonte's heritage and create a home that reflects your style and aspirations. Contact us today to schedule a viewing and discover the endless potential of this property. (id:35492)
Exp Realty
12 Rock Lane E
Arnprior, Ontario
INVESTORS LOOK NO FURTHER....this solid all brick duplex is fully rented and well maintained by it's current owner. Tenants are attracted to the central location in Downtown Arnprior. The tenants in the two bedroom apartment have been there long term and would be happy to stay. The one bedroom has a secured long term tenant. An unfinished 3rd floor has heat, plumbing and a dormer window for future development. Landlord pays heat, electricity, water and other business expenses. Net Income = $ 14,643.00. All brick century home has been effectively duplexed. Large verandah on the front. Side porch entrance for one bedroom. Smaller lot = not a lot of grass to cut! Easy to operate as an investment or live in one and rent the other! 30 minute commute to Kanata. Walk to all the amenities of Arnprior . 24 hour notice for tenants for showings. 24 hour irrevocable on all offers (id:35492)
RE/MAX Absolute Realty Inc.
15 Poplar Ave
Ear Falls, Ontario
Welcome to 15 Poplar Avenue! This 3 bedroom, 2 bathroom home is awaiting your touches! It has a great open concept layout living space, including kitchen, dining and living room. The downstairs has a rec room area, two more rooms (potential to be turned into bedrooms with upgraded windows), as well as a laundry and storage area. The natural gas furnace is newer. In the front of the home you will enjoy a covered porch, and in the back a private back yard that is totally fenced with a storage shed. Great potential in this one! Book you viewing today. (id:35492)
Century 21 Northern Choice Realty Ltd.
36 Rosina Lane
Thamesford, Ontario
Being only 15 minutes to London, this family friendly community is a desirable place to call home. Rosina Lane is lined with two story homes that are tucked away off the main road and offers privacy and luxury. 36 Rosina is finished with luxurious white brick with charcoal accents and is sure to impress. The main floor has an upgraded kitchen with a walk through pantry making offloading groceries a breeze from the double car attached garage. With lots of counter space and an eat-in breakfast area, you can either pull up to the island for your morning coffee, or relax at the table. The dining area is just off the kitchen and open to the living room, so the fireplace ambience is enjoyed with the TV on, or off. The laundry room is upstairs in between the 4 bedrooms, making that chore easy to tackle. The laundry room is spacious and has extra shelves for towels, toiletries and cleaning supplies. The Primary suite is adorned with a trey ceiling, large walk in closet and a spa inspired ensuite. Jump in your glass shower to get your day going, or soak in your free standing tub at the end of a long day. There is no shortage of counter space here, so tucking all of your lotions and potions away is not a problem. This truly is an investment for your family. McKenzie Homes are built with trusted materials, by an award winning builder that not only has decades of experience, but stands behind his homes, and believes in ensuring you are comfortable and love your home for years to come. Reach out for information, to book a tour and see why this is where you want to call home. (id:35492)
Century 21 First Canadian - Kingwell Realty Inc
Century 21 First Canadian Corp
1047 Bonnie Lake Camp Road Unit# 812
Bracebridge, Ontario
Welcome to Bonnie Lake in Bracebridge Cottage Country. Take a look at this cozy 2-bedroom, 1.5-bathroom cottage unit located on a private lot backing onto forest and only a short walk to the resorts amazing amenities. Located in the private gated community, the resort offers a variety of activities and events to fill your days and help make lasting memories! Bonnie Lake resort is located on its own private spring-fed lake with excellent beachfront and beautiful swimming waters and views! As well the resort offers a pavilion to host parties, great Playgrounds for the kids, a Welcome Centre with tuck shop, and Hiking trail around theperimeter of thelake. Take part in as much or as little as you'd like! You choose how you want to spend your summers! Conveniently situated near Bracebridge and Huntsville, you’ll have easy access to many additional amenities and attractions. Nearby, you can explore scenic hiking trails, enjoy local golf courses, great dining options, and the family-friendly Santa’s Village. This 2013 Northlander Maple model is situated in a peaceful setting on a secluded lane with no through traffic. One of the rare fully sunny lots in the original section that is backed by a forest. The large cottage window looks out into the forest for beautiful serenity views! Both sofas in living room convert to double beds making this unit able to sleep up to 8 people comfortaby! The resort offers excellent internet connection great for working from the cottage so you can spend your whole summer here! This cottage provides an affordable opportunity to enter the Muskoka region at a fraction of the cost. The resort season is May 1 - October 31. Annual resort fee is $7825 paid in two instalments. Additionally, take advantage of the resort's rental program to offset the costs of season fees when you aren't using the unit! (id:35492)
RE/MAX Aboutowne Realty Corp.
72 Audrey St
Beardmore, Ontario
The best view of the Blackwater River rapids right from the Living Room! Although dated, this solid 1122 sq ft home has 3 bedrooms, 1 bath, a large spacious eat-in kitchen, partly finished wood basement and a large private backyard adjacent to the Blackwater River. Nicely nestled on a third of an acre, this home is hidden from the street by a single car, detached garage. The furnace was replaced 5 years ago, the HWT 8 years ago. Metal roof on the main house, and 2 year old shingles on the addition. 100 amp service and all appliances included. Privacy plus country feeling in the back. (id:35492)
Signature North Realty Inc.
852 Clapham Terrace
Stittsville, Ontario
Move-in-ready, open concept two story townhome in desirable Westwood farms. Main floor boasts a well-appointed kitchen with a large island open to the living room. Perfect for entertaining. Plenty of room for your dining table plus an eating area with patio doors to your rear yard. The flush-mounted fireplace adds ambiance and warmth to your gatherings. The front entry with sparkling large tiles is bright, roomy for greeting guests, and includes a powder room. On the 2nd level, you find all 3 bedrooms with an abundance of natural light, and the main bath is crisp white. The primary room boasts a walk-in closet, separate linen closet, and a 3-pc en-suite bath with stand-up shower. Lower level features a finished family room, lots of storage, and a laundry area. Neutral tones throughout ready for your art work and personal touches. Conveniently located close to the Trans Canada Trail, parks, schools, transit, shopping and other amenities. 24 hours irrevocable on all offers. (id:35492)
Solid Rock Realty
712 Pipit Lane
Ottawa, Ontario
Builder inventory townhome selloff is in the final stretch! Post pandemic built inventory has been selling through and here is another excellent unit with $15K of the most popular upgrades and Designer finishes included . Tamarack "Abbey" interior unit is ready for almost immediate possession. Over $15K in upgrades built in , including central air conditioning. Photos shown are of model home, so actual property is different. Appliances, furniture, artwork, window coverings not included. Existing inventory of quick possession towns is dwindling, so now is a good time to buy, as prices and delivery lead times are increasing! (id:35492)
Oasis Realty
85 Farlain Lake Road E
Tiny, Ontario
Top 5 Reasons You Will Love This Home: 1) Discover this beautiful, fully finished raised bungalow on a private, treed lot right across the street from Farlain Lake 2) Boasting incredible features, including a spacious covered front porch, an oversized two-car garage with high ceilings, a built-in mezzanine for additional storage, and a 220-amp outlet 3) Open-concept main level adorned with vaulted ceilings and gleaming hardwood flooring, complemented by a generously sized kitchen with a centre island 4) Completed lower level offering two additional multi-purpose rooms, a bedroom, a bathroom, and convenient walk-up access to the garage from the laundry room 5) Ideally located close to Awenda Park and offering access to the lake, perfect for fishing enthusiasts and water activity lovers. 2,404 fin.sq.ft. Age 15. Visit our website for more detailed information. (id:35492)
Faris Team Real Estate Brokerage
Faris Team Real Estate Brokerage (Midland)
234 Mount Pleasant Street
Brantford, Ontario
Welcome to 234 Mount Pleasant St, nestled within the prestigious Lion's Park Estate of Brantford. This exquisite Bungaloft style home epitomizes modern elegance and thoughtful design, offering a spacious sanctuary for discerning homeowners. The attractive front elevation is just the beginning. Step in and be greeted by the heart of the home - a large kitchen exuding warmth & sophistication. Adorned with an oversized island, it invites gatherings & culinary adventures, while its two-toned design & quartz counters elevate both style & functionality. Adjacent, the dining room beckons for intimate meals & lively conversations, creating a seamless flow for entertaining friends & family. The grand room, with its cathedral ceiling, bathes in natural light, offering a calming living space, with sliding doors to a covered deck. The Primary Bedroom is located on the main floor & features a large walk-in closet. Additionally, the 5-pc En-Suite w/ a stand-alone soaker tub, glass/tiled shower & double sinks on quartz countertop, a tranquil & relaxing retreat. The main floor's versatility extends to a welcoming foyer, a cozy second bedroom, or den, 4-pc bath & a handy laundry room. 9ft Ceilings on main floor. The double car garage leads into a super convenient tiled Mud Room with double door closet. Ascend to the loft level, where two generously sized bedrooms await along with a 4-pc bathroom, providing ample space for family and visitors alike. Throughout, ceramic tile accents the bathrooms, mudroom & laundry room, while engineered hardwood flooring graces the kitchen, dining & grand room, enhancing the home's timeless charm. With an unfinished basement boasting 9-foot ceilings, endless possibilities await to tailor this space to your desires. This home, meticulously crafted with attention to detail, offers a harmonious blend of elegance & comfort—a true haven for those seeking refined living in a welcoming community. *Some photos have been virtually staged.* (id:35492)
RE/MAX Real Estate Centre Inc. Brokerage-3
RE/MAX Real Estate Centre Inc.
13 Fifth Avenue Unit#b
Ottawa, Ontario
Discover the elegance of this three-story semi-detached retreat with SDU. With unmatched refinement and tranquil luxury. The essence of quality, style, and serenity intertwine seamlessly throughout. Discover a sanctuary of understated sophistication. A designer kitchen, dining room, and family area on the main floor beckon with their quiet charm, while a spacious foyer, complete with a generous closet and discreet powder room, welcomes you with a gentle embrace. Second level boasts two expansive bedrooms, a laundry room, and a main bathroom. An open loft area, offering a serene escape from the outside world. Discover the third floor, where luxury takes center stage. Here, a sprawling primary bedroom awaits, adorned with his and her walk-in closets and a spa-inspired ensuite. Another bedroom, accompanied by its own ensuite, provides a secluded sanctuary for guests or loved ones. Nestled mere moments from the tranquil Canal and the cultural allure of Lansdowne Park. (id:35492)
Royal LePage Team Realty
265 Lancaster Drive
Port Colborne, Ontario
AGGREGATE CONCRETE DRIVEWAY NOW INSTALLED AND PROFESSIONALLY SEALED ALL INCLUDED IN PRICE!!! Stunning freehold townhouse luxury in Port Colborne's premier community close to the Quarry. 265 Lancaster Dr. is last unit available in the 6 Block in Westwood Estates. These are freehold townhouses that have all the modern luxury you could ask for in a bungalow that is just minutes from the Lake Erie. Built by a local Niagara builder that does it the right way. No expense spared with natural coloured engineered hardwood throughout the main floor and 9 foot ceilings with 10 foot luxury tray ceilings in the living room and main bedroom. Once you walk up to the house you can tell this isn't cookie cutter, with true board and batten Hardie board on the front with stone skirting and all brick on the sides. The gorgeous black aluminum railing highlight the modern stairs. All the countertops in the kitchen and bathrooms are Quartz for no up-keep needed. Gorgeous gas fireplace has modern white textured tile all the way to the ceiling and highlights the living room with interior blinds on the back sliders. The Primary bedroom is the ideal empty nester room with a double vanity and a walk-in shower as well as a walk-in closet. This home checks all the boxes and leaves you in perfect shape to finish the open basement that already has studded exterior walls, large windows and no rental equipment. Including the on demand water system. Builder can quote on finishing the basement so it can be on your mortgage and done within 4 - 6 weeks from firm deal. Building done right as the basement bathroom is a roughed in for a four piece, and comes with a 200 amp panel. (id:35492)
Royal LePage Nrc Realty
50672 Green Road S
Wainfleet, Ontario
Discover the epitome of luxury and privacy at 50672 Green Road South, Wainfleet, ON, arguably the best lot in Wainfleet, a meticulously crafted 2700 sqft bungalow setback on a lush 10-acre estate, with no neighbours in sight. This exquisite home boasts unique one-of-a-kind architectural features with vaulted ceilings throughout and an abundance of natural light. The property includes a stately, tree lined in/out circular driveway, providing ample parking and ease of use. Privacy is paramount with extensive treed grounds and a scenic 1-acre pond with trails and hardwood forest. As soon as you enter this home, you are greeted with durable slate flooring, interior access to the garage, large foyer and a view of this home's stunning floor plan. The kitchen is equipped with generous counter and cupboard space and leads into the formal dining room as well as a sunroom that overlooks the spectacular pond. The home also offers three spacious bedrooms all with ample natural light and considerable walk-in closets, two elegant bathrooms, one 5-piece and one newly renovated 3-piece with primary ensuite access. The large living room has a newer wood burning fireplace and an expansive formal dining room with 16ft ceilings and skylights. Additional amenities include: a versatile main floor den, executive office with floor to ceiling windows, indoor cedar sauna, large two-car garage, and a hidden 10x20 storage shed. Designed for those who appreciate the finer details, this property combines stunning aesthetics with exceptional functionality, making it the perfect sanctuary for privacy and luxurious living. (id:35492)
RE/MAX Niagara Realty Ltd
52 Lees Avenue
Ottawa, Ontario
Charming duplex in popular, family friendly community, 'very walkable' w/ample neighbourhood greenspace/parks, excellent schools & transit + a 'Biker's Paradise' based on 'Walk Score Canada' rating. Spacious up/down duplex, built in 1892 w/high ceilings, original stylish wood doors & baseboards. Currently set up as 2 units...ideal for an income opportunity or restore to its former single family home glory! Additional features include a private driveway, large, fenced yard, a newer upper level, south facing deck/balcony looking onto the trees + a high & spacious attic space providing additional possibilities! Enjoy the many community activities, local restaurants & strolls along the Rideau River. 24 hours irrevocable required on all offers per Form 244. (id:35492)
Royal LePage Team Realty
101 Craddock Boulevard
Jarvis, Ontario
TO BE COMPLETED - Welcome to The Beechwood II”, from Willik Homes Ltd. This home offers a spacious layout and luxurious features throughout. Upon entering, you'll be greeted by a bright and airy open-concept design, accentuated by 9' ceilings throughout and a stunning 10' coffered ceiling in the main living area. The home is adorned with engineered hardwood floors, adding both elegance and durability to the space. The living room is highlighted by a cozy gas fireplace with a beautiful stone surround, perfect for creating a warm and inviting atmosphere on chilly evenings. The kitchen is a chef's dream, featuring quartz countertops, soft-close cabinets, and the option for a gas or electric stove, providing the perfect space for culinary creations. The primary bedroom is a true sanctuary, offering a spacious walk-in closet and an ensuite bathroom. The ensuite boasts a walk-in shower and dual sinks, providing both functionality and opulence. A separate exterior entrance directly to the basement offering the possibility for an in-law suite or customization to suit your lifestyle and needs. Large lookout windows flood the space with natural light, creating a bright and welcoming ambiance. Don't miss this incredible opportunity to add your personal touches and make this house your forever home. INTERIOR PHOTOS OF SIMILAR MODEL (id:35492)
Pay It Forward Realty
88 Stadler Ave
Red Rock, Ontario
This home has that wow factor! The open concept floor plan has been meticulously arranged with gorgeous modern flooring, crown molding, stunning executive style kitchen with center island, breakfast bar and a pass-through window overlooking the beautiful newer family room addition with gas fireplace & garden doors that lead to a huge backyard deck with attached screened in gazebo that allows peaceful enjoyment of the manicured yard and stunning views of the mountains. Convenient 2pc bath on the main floor, 3 spacious upper brs with a beautifully updated 4pc main bathroom, comfortable rec rm and even a perfectly finished laundry room. Hi-efficient natural gas heating updated in 2019. This home truly is a fantastic family home nestled in a quiet neighborhood in Red Rock. Walk to Lake Superior in 5 mins! Visit www.century21superior.com for more info and pics. (id:35492)
Century 21 Superior Realty Inc.
Lot 109(B) Watsons Corners Road
Lanark Highlands, Ontario
New Home to be built! Jackson Homes Entry Level model with 2 bedrooms, 1 bath, split entryway with PWF Foundation and vinyl exterior, to be built on a stunning 2.4 acre, treed lot just minutes from Lanark ON, and an easy commute to the city. Enjoy the open concept design in living area/dining/kitchen area with custom kitchen from Laurysen. Generous bedrooms, vinyl Plank flooring in bathroom, kitchen and entry. Large split level entry and door to backyard/deck. Attached 12x16 garage. The lower level awaits your own personal design ideas for future living space. This package is based off the builders Entry Level Package which is found on their website found in the link attached to this listing. (id:35492)
RE/MAX Affiliates Realty Ltd.
542283 Concession 14 Ndr
West Grey, Ontario
The perfect country stone and brick 2000+sq.ft. 4 bedroom home (home separated into 2 units: the main unit is 3 bedroom, and the 2nd unit is a 1 bedroom in-law suite). All on a quiet country road, with 79acres of mature selectively managed hardwood bush. With many trails ready to hike, atv, skidoo, cross country ski, horse back riding, and good hunting and fishing areas. The 1975 built home features large rooms with a wide open walk-in basement. This L shaped property has frontage on 3 municipal roads. The property updates include: paint, a drilled well, furnace and vanee system, 2 hot water tanks(owned), roof, and separate hydro meters. (id:35492)
Wilfred Mcintee & Co Ltd Brokerage (Dur)
71 Lorne Avenue
Penetanguishene, Ontario
Move in ready!! This beautiful 3+1 bedroom bungalow is located in the lovely Brule Heights neighbourhood. The front porch leads to a welcoming foyer and bright spacious living room with a large picture window. Open to the dining area and updated kitchen that includes 4 appliances. Main floor laundry room also has a shower & toilet and access to the single car garage with garage door opener. Completing the main level is the primary bedroom with semi-ensuite + Bedrooms 2 & 3. Fabulous lower level features a 4th bedroom, modern 3-pc bath, charming cottage style family room and a large recreation area with wet bar, gas fireplace, games or area, pool table, cold cellar and door to the utility room with a staircase up to the garage. It's great multi-purpose space offering potential for an in-law suite, teen retreat, private space for overnight guests, at home office ...so many possibilities! The back yard is made for entertaining and enjoying the outdoors. Relax-enjoy a beverage, read a book with several seating options with 2 composite decks, pool deck & cabana complete with 2-pc washroom. Splish-splash-there's a large salt water pool! There's no better way to host a get together than having a pool and making memories with family & friends. Location-location! Within walking distance to schools, McGuire Park has tennis & pickleball courts, playground & ball diamond. A little longer stroll takes you to the main street, Penetang Bay, town dock & boat launch. The rotary park consists of 90 acres along the waterfront with splash pad, playground, covered pavilion with picnic tables, beach, swimming, public washrooms & much more! It's a short drive to a golf course, hospital, several amenities including a variety of stores, restaurants & shops. Whether you're looking to upsize, downsize, relocate to a lovely town on Georgian Bay or have a place to retreat & get away from the hustle & bustle of city life ...this home is perfect! (id:35492)
RE/MAX Real Estate Centre Inc
8128 Rama Road Road
Rama, Ontario
Amazing Cottage Getaway Featuring: 366 Feet of Waterfrontage; Clean Deep Water excellent for Swimming, Boating, and Jetskiing (Boat access to Lake Couchiching, Lake Simcoe, Trent/Severn Waterway); Shoreline is natural Muskoka Granite Rock; Rare 3 Wet Slip Boathouse (1196 SqFt); Cute Cozy Cottage with 3 Bedrooms and 1.5 Baths; Massive Entertaining Deck; Great Firepit Sitting Area+++. Located only 36 minutes north of Barrie and 1.5 hours north of Toronto; Close to all amenities: Weber's, LCBO, Groceries (walking distance to Washago), Golf, Marinas. Live the lakeside dream: boat to famous Big Chief Island to anchor on the popular sandbar; or Orillia waterfront for Fireworks or an ice cream, lots of places to explore like the Trent/Severn Waterway. (id:35492)
Sutton Group Incentive Realty Inc. Brokerage
351 Veterans Drive
Barrie, Ontario
Prime Location Ripe For High-Density Construction with Significant Development Potential perfect For Builders And Developers. The City’s approval for Varied High Density Residential Development Projects in the immediate area include Townhouses, Stacked Towns, And Mid-Rise Buildings. This Land Assembly Invites An Array Of Possibilities, Aligning With The City’s Vision Of Expansion And Modernization. While Each Property Is Available For Separate Purchase at the stated list price, 146 Harvie Road And 351 Veterans Drive Are Intended To Be Sold Collectively. (id:35492)
RE/MAX Hallmark Chay Realty Brokerage
664 Tanner Drive
Kingston, Ontario
Welcome to this stunning 4+2 bedroom semi-detached home in the highly sought neighborhood. This property is centrally located in Kingston close to amenities like nearby shopping, School and Bus stop. Short drive to Queen university, KGH and St Lawrence collage. The main floor boasts a spacious, open-concept kitchen, Living area and Main floor room that can be easily converted back to living area if required more living area space. The second level features 3 bedrooms, including master suite with a walk-in closet and a private 4-piece ensuite. 2 bedrooms share 4-piece bathroom. The fully finished basement offers endless possibilities, with in-law capability thanks to a separate entrance, 3-piece bathroom, 2 bedroom, Kitchen and an entertainment area. This versatile space is ideal for extended family, guests, or potential rental income. Meticulously maintained and tastefully upgraded by the current owners, this home is ready to welcome its next family or investor. (id:35492)
Zolo Realty
34 Grand Street
Port Dover, Ontario
STUNNING CUSTOM-BUILT WATERFRONT HOME IN PORT DOVER! Embrace the beauty and luxury of waterfront living with access to Lake Erie, where every detail has been meticulously crafted to provide an exceptional lifestyle. This stunning 4 bed, 5 bath Glen Oak home features over 5000 sq ft of living space. The homes outdoor and indoor living areas seamlessly blend to create a perfect setting for entertaining. You will find this home to be tastefully designed with high-end finishes like the 8' Rift cut solid doors, back banded trim, and tasteful crisp, decor throughout. Access every floor with the ease using the elevator or the impressive open staircases. The main floor features a spectacular kitchen with large island, quartz counters and backsplash, butler’s pantry area, great room with soaring open flame gas fireplace and cathedral ceilings, sitting room, games/breakfast area with access to front porch where you can enjoy your morning coffee, a powder room finishes off this level. Relax on the back screened porch or barbeque & entertain on the upper deck off the kitchen. On the second floor you'll find a home gym at the top of the stairs with views of Black Creek. Enjoy the comfort and luxury within your primary suite with walk-in closet/dressing room, and beautifully crafted 5pc en-suite bath with glass & tile shower, double sinks, a tub with waterfront views and laundry room. In the basement, you will find 2 bedrooms with walk in closets, a den/bedroom an en-suite bathroom, Jack & Jill bathroom, powder room and 2nd laundry room. Lower-level recreation room with radiant gas fireplace and access to the outdoor entertaining space with swim spa. Access big lake boating right from your back yard with a 34'x26' boat slip to keep your boat and other water toys. The home includes a workshop and spacious heated 2-car garage. Located in the vibrant beach town of Port Dover with easy access to all amenities. Check out the virtual tour and call today to schedule a private viewing! (id:35492)
RE/MAX Erie Shores Realty Inc. Brokerage
2415 Du Lac Road
Saint-Pascal-Baylon, Ontario
Flipper, Investor, Renovator special! This 2 bedroom 1 bath home sits on a 0.3 acres parcel of land in the center of Saint Pascal-Baylon. Facing an elementary school that is currently being renovated this property has endless possibilities. This home will need foundation work, roof work and mold remediation before being habitable. PROPERTY BEING SOLD AS-IS (id:35492)
Keller Williams Integrity Realty
7218 Line 86
Wallenstein, Ontario
FLEXIBLE OPPORTUNITY!! Looking for a four bedroom home on a very large lot in a small town? Looking for room to put up a shop or to operate a commercial business with high visibility? Need a large bright kitchen, a walk-out basement, an oversized garage? This is the home for you. Sitting on a lot that is well over an acre(currently 1.391), this two-story brick and stucco home has two full baths, main floor laundry, a main floor bedroom, a steel roof (2015), newer furnace and a/c (2018), pressure tank (2024) garage door (2024) and has been meticulously cared for. Park two cars in the garage and still have lots of room for a workshop area. Enjoy a spacious fruit cellar for a canner’s delight or considerable storage. This property consists of one parcel zoned settlement residential and one parcel zoned settlement commercial with a historic consent to sever if you ever need to do so. Many possibilities. (id:35492)
Keller Williams Home Group Realty
18 Shannon Court
Collingwood, Ontario
Nestled in the end of a private cul-de-sac is this beautiful raised bungalow with a kidney shaped, salt water pool! Boasting four generously sized bedrooms, three full baths, and the added convenience of an attached garage with inside entry. Step inside and be greeted by open concept kitchen and living area with vaulted ceilings, overlooking the back yard oasis. New (in the past year) eat-in kitchen features white cabinetry, stylish back splash, centre island, LG black stainless steel appliances, wine fridge and expansive pantry storage. Spacious primary bedroom complete with an ensuite bath with walk-in glass shower and a walk-in closet. The three additional bedrooms are all good sized, one having double closets and two having walk-in closets. Descend to the lower level and discover an expansive family room, providing an additional space for leisure and entertainment. Embrace the outdoors hosting on your two-tiered, glass railing deck leading down to two Tiki huts (one a bar and other sitting area) and large wrap around pool deck. Whether it's a tranquil morning coffee or a vibrant evening celebration, the back yard is poised to accommodate it all. Upgrades to the home include: privacy fence (2024), washer/dryer (2024), all new luxury vinyl plank and carpet flooring (2023), shingles (2023), freshly painted (2023), garage door opener (2023), main floor windows are triple glaze with custom blinds (2022/2023), new front door, Kitchen cabinetry (2022/2023), furnace & A/C (2021), pool pump & heater (2021) French drain (2021). To top it all off there's two MacIntosh apple trees on the property! The renowned Sunset Point, a mere stone's throw away, offers an enchanting retreat that can be effortlessly accessed from your front door. Close to Collingwood's fine dining, shops, health care and everyday amenities! (id:35492)
Royal LePage Locations North (Collingwood Unit B) Brokerage
Royal LePage Locations North (Collingwood)
3433 Carling Avenue
Ottawa, Ontario
Great opportunity for builders/ investors! Approx 18000 SqFt lot on Carling with large bungalow for your new project! This property at the back of (28 Myrle) is also available to purchase with this property! This great bungalow offers you 2 units both units are currently rented, each has its own laundry room, 24 hours notice needed for showings! Make an offer today! (id:35492)
Power Marketing Real Estate Inc.
32 Christy Street
Bayfield, Ontario
Tranquil, relaxed setting inside the limits of beautiful Bayfield! Ultra rare opportunity to acquire one of the estate properties within the village. Fabulous home nestled on a picturesque DOUBLE lot adjacent to an unopened(wooded) road allowance that secure extra privacy. This home was built in 2002 and has been continuously upgraded over the years. Excellent layout featuring a stunning gourmet kitchen(2015) w/granite counters, high-end stainless appliances including Sub Zero fridge & Wolf b/i oven, wine cooler, island for entertaining leading to large dining room w/terrace doors to huge wraparound deck. Cozy family room w/gas fireplace, cathedral ceiling(T/G pine). Sweeping foyer, office/den, main-floor laundry. Engineered hardwood floors, high ceilings & an abundance of windows create this feel good space. Spacious primary bedroom w/gorgeous ensuite bathroom showcasing a glass shower, soaker tub(air) & infloor heating. 2nd floor boasts (2) generous-sized bedrooms, office & 4 piece bathroom. Full unfinished basement for extra living area in the future. Natural gas heat w/central air. Municipal water/sewer. Fibre internet. Classic brick/stone exterior, steel roof(2015), attached double garage. Covered front porch for relaxing. Tasteful landscaping, towering mature trees & cement drive w/ample parking. Located on a quiet street. 5 minutes to the beach. Short stroll to the downtown/restaurants. If privacy is priority...this is it! (id:35492)
RE/MAX Reliable Realty Inc.(Bay) Brokerage
3 Forsyth's Road
Carling, Ontario
DRIVE TO GEORGIAN BAY WATERFRONT! 230 ft of Shoreline, 1.86 acres, PRIME SOUTH/SOUTH WEST EXPOSURE! Classic granite topography, Dotted Island Views with Western Sunsets you will never forget! This 2 bedroom all season cottage features Open Concept Great Room with walkout to large sun deck drenched in sun, Ideal for relaxing and entertaining, Updated flooring, 3 pc bath, Waterfront bunkie will be everyone's favourite as you wake up to Breathtaking Views over the Bay, Access via a Year Round Road, GATEWAY TO SOME OF THE BEST BOATING/EXPLORING IN THE WORLD, Experience Georgian Bay's 30,000 islands, Franklin Island, Boat, Canoe, Kayak for hours from your dock, Shore road allowance is owned, THIS 4 SEASON COTTAGE IS READY FOR MAKING MEMORIES! (id:35492)
RE/MAX Parry Sound Muskoka Realty Ltd.
13309 Kawagama Lake
Dorset, Ontario
Nestled on 5.5 acres of sun-drenched south-facing waterfront property on Kawagama Lake, the architectural brilliance of the River Bay Lakehouse designed by Building Arts Architects represents the pinnacle of luxury and sustainable living on Kawagama Lake. This exceptional retreat offers 292 feet of pristine shoreline with unparalleled privacy amidst a native hardwood forest dominated by majestic Maple trees. Designed with meticulous attention to both aesthetic and environmental detail, this residence harmonizes effortlessly with its surroundings giving a stunning contemporary appeal. Elevated above the granite bedrock which it is built upon, the home minimizes environmental impact while maximizing natural light and luxury. Inside, discover a spacious three bedroom two bathroom floor plan encompassing a gourmet kitchen, expansive living areas, a serene outdoor screen porch lounge with automatic screens perfect for enjoying the lake views. Every detail, from the high-efficiency wood burning fireplaces, CLT timber structure to the luxurious and modern finishes offering white oak flooring, soapstone countertops, and cape cod wood/cascadia standing seam metal siding reflects a commitment to quality and sustainability. Additional features such as Muskoka granite landscaping, lakeside side firepit and dock complete the package in your private bay. Experience the epitome of luxury lakeside living with the River Bay Lakehouse on Kawagama Lake, a haven for outdoor enthusiasts. Embrace summer days filled with swimming, boating, and watersports, complemented by biking and hiking adventures through lush forests. In winter, snowmobiling and serene snow-covered landscapes await. Create lasting memories in this unparalleled natural setting, where every season offers new opportunities to cherish. (id:35492)
Sotheby's International Realty Canada
214 Weber Street E
Kitchener, Ontario
Well maintained legal duplex with possible 3rd unit near the Market District and East Ward. This elegant owner occupied family home offers a perfect blend of timeless charm and modern luxury. The upper unit enters off the enclosed front porch and features new laminate, 3 bedrooms, full bathroom, kitchen living room w/sliders to private deck and 3rd floor loft that can easily be finished to increase living space. The main level unit offers 2 bedrooms, new laminate, natural wood trim, pocket French doors, bay windows, living room, eat in kitchen, backsplash, full bathroom and sliders to large pressure treated deck. The side entrance leads to the lowest level offering the rec room, bedroom, full bathroom, laundry and utility room. Updated roof, furnace , windows, flooring, parking on either side, 2 hydro meters, detached workshop garage and more. Easy to view. (id:35492)
Peak Realty Ltd.
74092 Wellandport Road
Wellandport, Ontario
Welcome to 74092 Wellandport Road. Looks can be deceiving in this large true 4 bedroom and 2 bathroom farmhouse. Renovated and remodeled from top to bottom over the last 5 years highlighted by the open kitchen and dining area with custom kitchen, dining island, walk in pantry and appliance cupboard, stainless appliances and much more. Besides the 4 bedrooms, there are multiple ‘living’ areas on the main floor alone. With the kitchen and dining area, the large living room, and addition of the family room (which can also be used as an inlaw with its own separate entrance or much more). The extra spaces mean everyone has room to move and find quiet space. Both full bathrooms have been renovated and updated for design and practical layout. And the best part? Walk out to the back onto the large deck and makes way to the 1 acre dream lot your family will fall in love with. The basement is unfinished but has high ceilings and could easily be done, and also has a separate entrance from the breeze way so inlaw or investment opportunities would work well. The breeze way also connects the attached garage and screams of potential and would be very practical for family life. Come and see this gem today. (id:35492)
Royal LePage Nrc Realty
16 B Magnet Road
Magnetawan, Ontario
**Riverside Retreat on The mighty Magnetawan River - Perfect for Nature Enthusiasts** Nestled on the Magnetawan River, this charming White Cedar log cottage offers a perfect escape into nature. With 471 feet of quality river frontage, including captivating white water rapids just steps from the cottage, this property is a haven for outdoor enthusiasts. Access to your dream property is a breeze with deeded parking on the mainland and a convenient one-minute boat ride across the river to the property. The cottage itself boasts a low-maintenance metal roof and comes fully turnkey, complete with almost everything you need for immediate enjoyment. Inside, the ambiance is cozy and inviting, featuring ductwork and an existing furnace, along with a wood-stove for warmth and rustic charm. The property is 6 acres and backs onto thousands of acres of Crown land, ensuring unparalleled privacy and endless exploration opportunities. Whether you're an avid hiker, a canoeing enthusiast, or looking for amazing fishing, this property caters to all nature lovers. Imagine exploring trails, embarking on a thrilling white water rafting adventure, or simply casting your line into the Magnetawan River for a day of great fishing. Don't miss out on this incredible opportunity to own a piece of paradise where the wonders of nature are right at your doorstep. (id:35492)
RE/MAX Parry Sound Muskoka Realty Ltd.
109 College Street
Kitchener, Ontario
Attention: Lawyers, Accountants, Realtors, Professionals. May also be suitable as Live/Work space. Welcome to 109 College St in DTK. This property is freshly painted & ready for your finishing touches. This 3 level property has ample parking (10+) and has 2 hydro meters (previously duplex) to accommodate multiple tenants. See wide variety of permitted uses in attachments. (id:35492)
Trius Realty Inc.
110 Kimberley Court
Kimberley, Ontario
LOCATION LOCATION LOCATION, this lovely, open concept, 3 bedroom, 3 ensuite bath, fully furnished chalet is nestled in the small hamlet of Kimberley. Move in tomorrow and take in the view of the beautiful Beaver Valley and Old Baldy. Enjoy an assortment of outdoor activities, skiing, hiking, golfing, biking, and don't forget the local wineries and breweries the area has to offer. This rural property offers the benefit of Municipal water and sewer. Each bedroom includes an ensuite, most furniture purchased in 2021 including two smart TV's. King bed and queen bed both include Endy mattresses, bunk room has two bunk beds, and a trundle. Fresh paint, new tongue and groove shiplap ceiling, and pot lights in 2023. Newer stainless steel appliances, Propane fuelled Energy Efficient Boiler was installed in 2021. In-floor heating throughout the main floor, central a/c on the second floor. Hot tub cover and lifter purchased in 2022, new motor in 2019, hot tub works well but is being sold as is due to its age. (id:35492)
Anchor Realty
37 Lock Street
St. Catharines, Ontario
Located in the heart of Port Dalhousie, 37 Lock Street stands as a meticulously renovated residence, where charm intertwines harmoniously with modern amenities. Tailored for individuals embarking on homeownership or those seeking a weekend retreat, this home enjoys a prime location near shops, dining establishments, and the beach in the picturesque Niagara region. Every detail, from the thoughtfully upgraded electrical and plumbing systems to the inviting front porch and outdoor spaces, has been carefully considered to create an intimate and welcoming living experience. With two bedrooms and a convenient one-level layout, it offers both comfort and accessibility. Seamlessly integrating with the timeless character of the neighbourhood, this residence invites you to embark on a new chapter or indulge in a weekend getaway, enticing you to explore its warm and comfortable atmosphere at 37 Lock Street. (id:35492)
Royal LePage Nrc Realty




