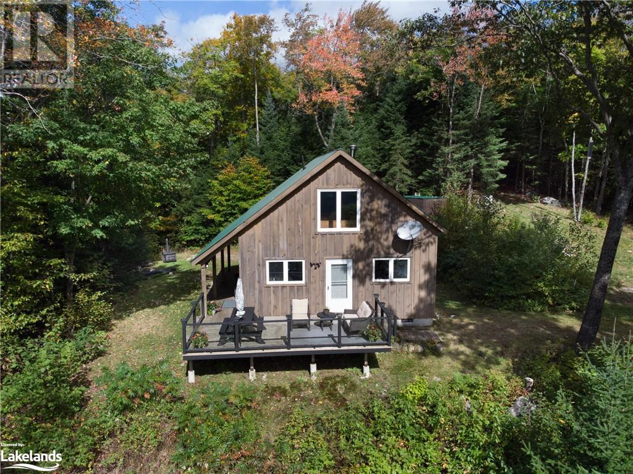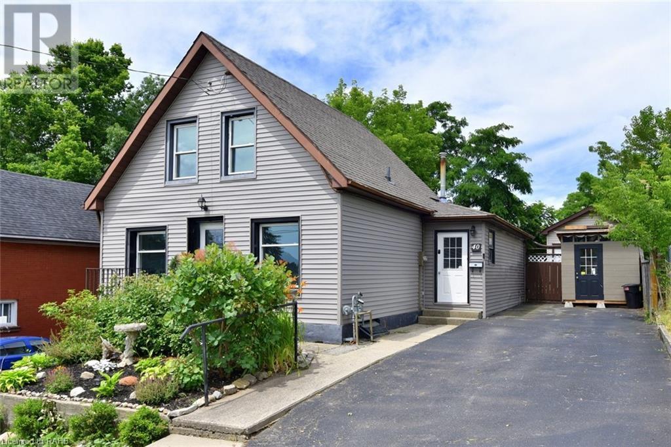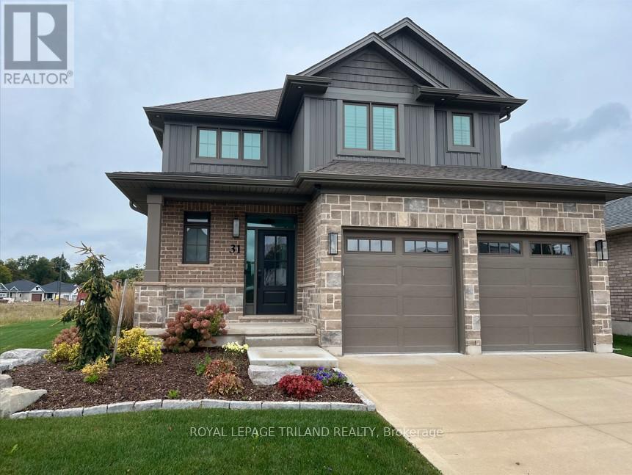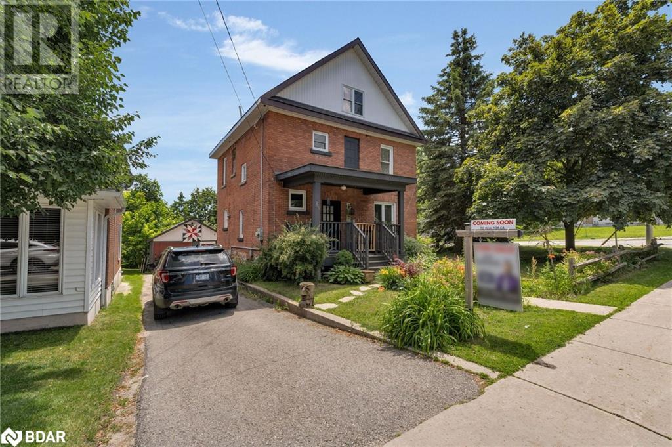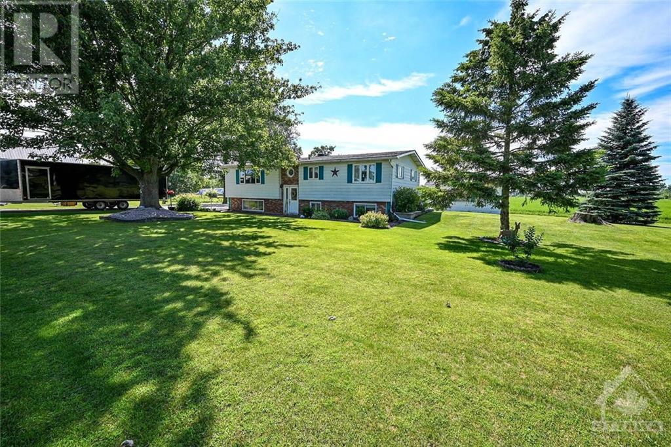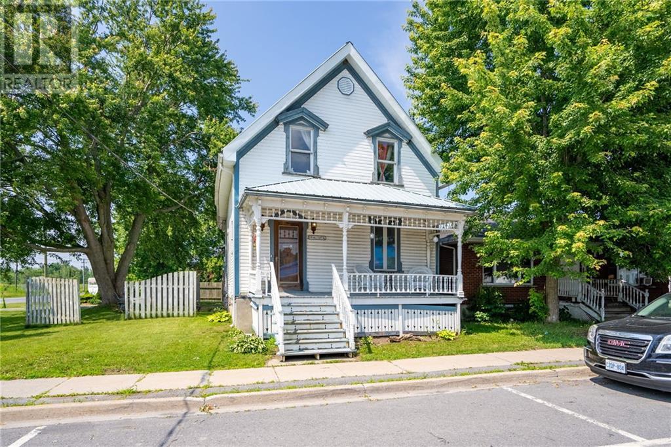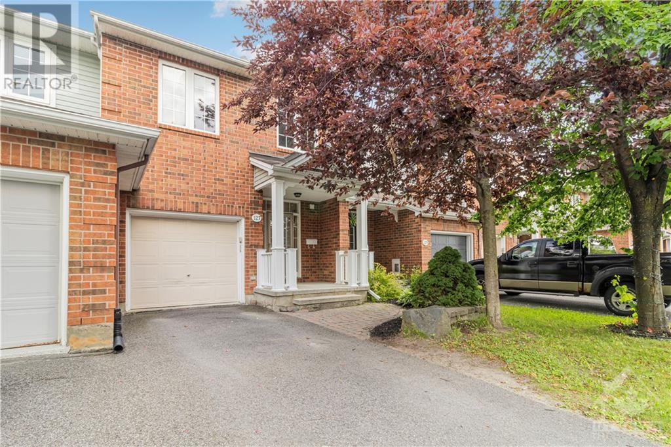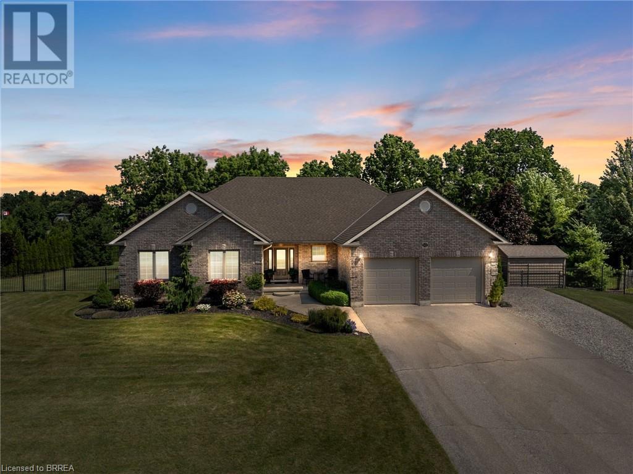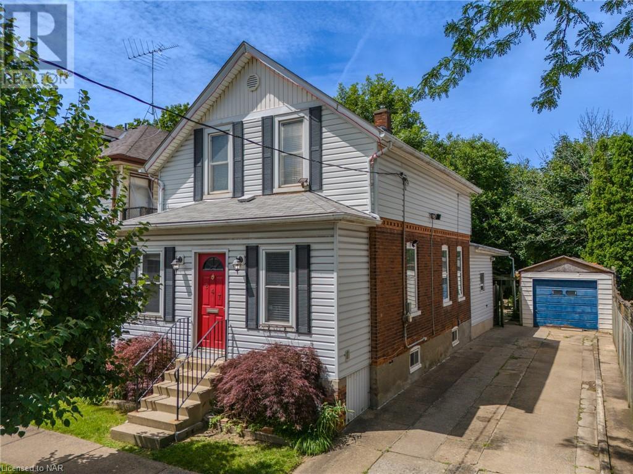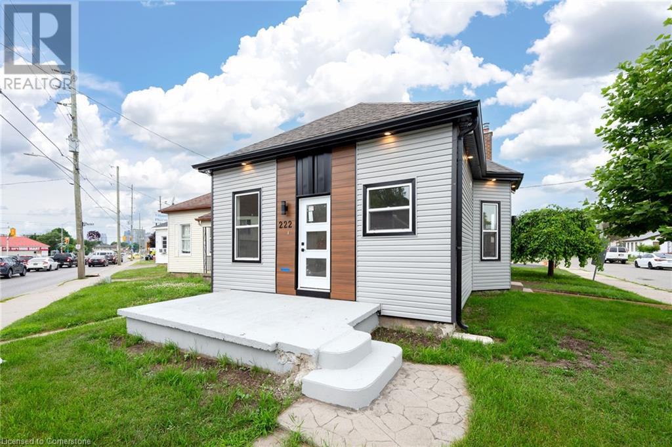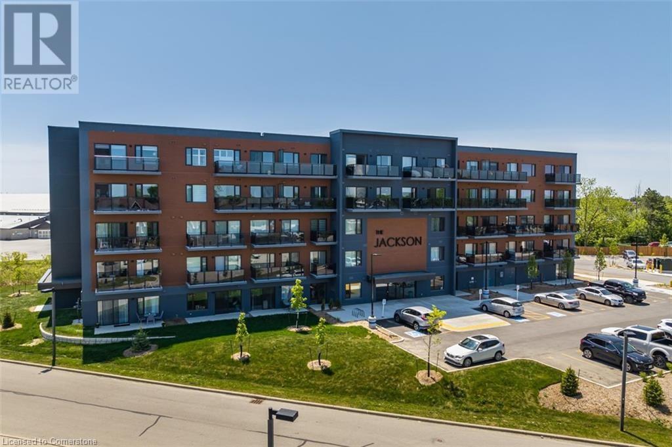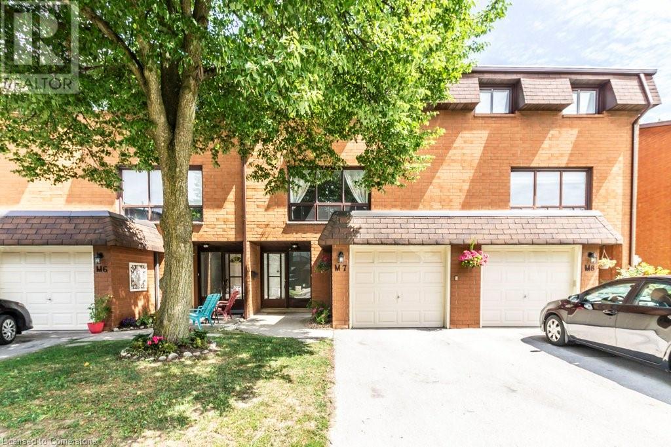195 Birchwood Avenue
Tiverton, Ontario
This stunning lakefront property located in a very desirable neighbourhood just north of Kincardine, boasts a custom-built home that exudes pride of ownership; almost every detail of this approx 2800 sq ft. bungalow has been carefully and painstakingly crafted and built by the Sellers, resulting in a truly unique and exceptional space. Its picturesque location and breathtaking views from the main living areas in the home plus spacious multi-level deck, provide the perfect vantage point to enjoy the stunning landscaping and lake views. A stamped concrete driveway and footpath lead to a welcoming covered porch and, upon entering the home, you will be greeted by the warmth and elegance of solid oak hardwood floors throughout the main living areas. The open concept layout allows for a seamless flow between the living, dining and kitchen areas perfect for entertaining; the three bedrooms are spacious and offer a peaceful space, including the luxurious master retreat with stand alone tub, tile and glass shower plus walk -in closet. The Sellers' attention to detail extends to the solid oak doors and trim throughout the home; the craftsmanship also evident in the cabinetry. The kitchen is a chef's delight boasting granite countertops and island, built-in appliances, plenty of cupboards, drawers and counter space. Also complementing this residence: great room with stone fireplace; den/office with French doors; the dining area has patio doors onto deck; laundry room with cupboards; second bathroom and guest two piece bathroom; California shutters and roller shades on most windows; lower level partially finished with drywall on exterior walls, bathroom rough-in and walk-up to backyard; double car garage w basement access. The Sellers' dedication to quality extends to the exterior with the detailed facade of the home, footpaths and exquisite gardens. The Old Coach Road walking trail is located at the lake between the shoreline and subject property. Enjoy the 3D tour! (id:35492)
RE/MAX Land Exchange Ltd Brokerage (Kincardine)
151 Boyle Lane
Golden Lake, Ontario
Stunning bungalow with beautiful waterfront, offering breathtaking mountain and river views. Enjoy over 20KM of exceptional boating adventures. Nestled on a private, low-traffic road that’s accessible year-round, this property features a spacious 3-car garage with 220-volt service and a generous sized loft offering limitless potential. In winter, store your pontoon boat in the boathouse/waterside retreat, complete with a 30:1 ratio winch system. The home is equipped with a reliable Generac backup power system, central vacuum, and a new furnace installed in 2023. And let’s not forget the unparalleled views! Your only dilemma is which angle do you want to view your waterfront from as you enjoy your morning beverage. Conveniently located just 1 hour and 45 minutes from Ottawa and 2 hours and 30 minutes from Kingston, this property is near the K&P Trail system. Outdoor enthusiasts will love the area, making it the perfect home or cottage retreat. Room for 2 families. Call your agent now! (id:35492)
Queenswood National Real Estate Ltd
422 Dorcas Bay Road
Tobermory, Ontario
Discover this extraordinary modern home or cottage situated on a double waterfront lot with stunning westerly exposure. This property is loaded with upgrades, including prodigy insulated siding, a durable metal roof, and safe & sound insulation within interior walls. The Great Room boasts vaulted ceilings with a towering cobblestone fireplace and sensational lake views. A bright four-season sunroom doubles as additional sleeping space with dbl wide patio doors leading to the expansive deck. The spacious kitchen is equipped with stainless appliances and ample counter space. A luxurious bathroom adorns custom cabinetry, high-end fixtures, deep soaker tub, low threshold shower and heated floors. Throughout the home you will find solid birch wooden floors and white-wash pine ceilings adding to the charm & comfort. Guests will be enamored by the contemporary finished space above the boathouse, complete with a wrap-around deck at the water's edge. Below is ideal for storing water toys providing easy access to the open lake. The property features ample parking for eight vehicles, a large storage shed, and a smaller one for firewood. Enjoy numerous serene spots on this property, whether it's around the flagstone firepit, reading on the deck by the gentle stream, watching ducks from the boathouse deck, or sitting inside by the fireplace on a cool fall evening. This 8 yr old residence is being sold with most contents. Situated close to Singing Sands Beach and just a 12-minute drive to the village of Tobermory. A real Show Stopper. (id:35492)
Chestnut Park Real Estate Limited
186378 Grey County Road 9 Road
Southgate, Ontario
Welcome to this beautiful 2-acre property in the middle of farm fields! Landscaped to feature a small pond in the front yard, surrounded by trees, and a great-sized garden shed. The main floor is well laid out with 3 bedrooms, 2 bathrooms, open-concept dining/living space, a large kitchen, and inside entry to the double car, heated garage. Perfectly set up for multi-generational living or potential income generation with a separate basement apartment. The lower level features an open-concept kitchen/living space, 2 bedrooms, 1 bathroom, a separate laundry room, and a separate entrance through the garage. (id:35492)
Right At Home Realty Brokerage
Lot 001 Herriot Street
Paris, Ontario
Experience unparalleled luxury in this stunning brand new Bordoux Farmhouse Riverbank Losani Home, featuring an impressive $125,393 worth of designer upgrades. Nestled in a desirable location surrounded by the picturesque Nith River and scenic walking trails, this property offers the perfect blend of elegance and modern sophistication with convenient access to Lions Park. The home boasts soaring 10' ceilings on the main floor and 9' ceilings on the second floor, creating an open and airy ambiance. You can choose your finishes to make this home truly yours. Elegant oak stairs with Victorian posts and exterior pot-lights add a touch of timeless charm, while interior pot-lights in the Great Room and Kitchen beautifully illuminate the space. The luxurious ensuite invites relaxation with a frameless tempered glass shower, separate soaker tub, and double sinks in the vanity. The basement includes a 3-piece rough-in for future customization, and the air conditioning unit ensures your comfort. Premium engineered hardwood flooring graces the Great Room, adding to the home's sophisticated appeal. The gourmet kitchen is a chef's dream, featuring stacked upper cabinets with modern shaker crown molding, under-cabinet valance molding, and a deeper cabinet over the fridge. The Caesarstone countertops and island provide a sleek, polished finish. Additional features include a cold room for added storage and convenience. Don't miss the opportunity to own this exceptional home where luxury meets modern design and nature’s beauty. (id:35492)
Sotheby's International Realty Canada
364 Yellow Birch Crescent
The Blue Mountains, Ontario
Welcome to Windfall and this gorgeous freehold Churchill home! Have it all! Biggest model in Windfall. PREMIUM LOT LOCATION, PRIVATE BACKYARD FACING TREES!....it's all about location here in Windfall! Front porch looks onto escarpment. Minutes away from Ontario's #1 four season resort; walk to Blue Mountain Village to enjoy all the special eateries, shops and tons of stuff to do to keep the family busy! Drive under one minute to the ski hills, world renowned Scandinave Spa, golf courses or miles of beautiful beaches on Georgian Bay! Walking paths just outside your home, where you can meander over to the 9 acre forest with 3 ponds to enjoy bird watching, wild life and many varieties of wildflowers. This home boasts 4 bedroom + Den, and 4 bathrooms. There is an entry way through the garage into the mudroom/laundry room. The separate large dining room gives families lots of room to enjoy their meals together. 9 Foot ceilings throughout the main level and coffered ceilings upstairs. The Very large Great Room/Kitchen offers many large windows which brings in lots of natural light and backs onto one of the many pathways/green corridors with lots of trees and shrubs giving your backyard lots of privacy. Beautiful stone gas fireplace with reclaimed wood timber mantel gives this home a very warm and inviting mountain feel. Two covered porches to enjoy lots of outdoor living space and views of the gorgeous mountain range! Your friends and family can enjoy The Shed a 4 season social hub of the community exclusively for Windfall residents with a year round swimming pool, hot tub, sauna, fitness room and gathering room. You won't find a more perfect place to call home! Upgrades are listed in documents tab. Backyard faces trees/walking trail NOT houses! You can change interiors to your preferences but this beautiful location is here to stay! (id:35492)
RE/MAX At Blue Realty Inc.
364 Forestry Tower Road
Kearney, Ontario
This property boasts a magnificent view and unparalleled quiet that will take your breath away. Enjoy 80 acres of privacy for exploring and hiking amogst nature. The fully winterized, comfortable and large cabin with wood finishes and soaring cathedral ceiling is surrounded by trees and towers above the lake and valley below. The living room, kitchen, and loft all offer vistas of amazing beauty that will leave you in awe. Modern comforts are provided by either the propane Generac or gas-powered generators for electricity. Propane is used for the stove, refrigerator, and three light fixtures. The property also includes a propane-fired hot water on demand boiler that has not been installed yet. A full septic system and fresh water from the dug well with filtration and UV light sterilization ensure your comfort. This turn-key opportunity comes with all furniture, appliances, lawn mower, snowblower, and both generators included. The walls and floor are spray-foamed, and the steel roof provides added durability. The wood stove, complete with tile base, stone back surround, and chimney, has been installed in the past two years, as has new flooring throughout. Over $7000 worth of gravel has been added to the driveway for easy access. This property is perfect for outdoor enthusiasts and nature lovers, with trails for hiking, snowmobiling, and ATV use throughout the property. You may even spot a moose or two! Access to the property is easy with a 4WD vehicle. Don't miss your chance to own this spectacular property and enjoy off-grid living at its finest! (id:35492)
RE/MAX Professionals North
1292 Juniper Drive
Kingston, Ontario
Welcome to this gorgeous 3+3 bedroom raised bungalow, with two four-piece baths. Built by Greene Homes in 2002, and situated on a 40' lot with a large back yard. Open concept living room, dining room and kitchen area. Large windows allow for an abundance of natural light. New flooring on main level, including bathroom. On main floor 3 good size bedroom and 1 full washroom. The fully finished basement offers endless possibilities, with in-law capability,3 bedroom, 1 Full Washroom bathroom, Kitchen and an entertainment area. This versatile space is ideal for extended family, guests, or potential rental income. Meticulously maintained and tastefully upgraded by the current owners, this home is ready to welcome its next family or investor. Close to Shopping, parks, library, recreation centre, restaurants, public transit and HWY 401. This home is sure to impress potential buyers or Investor. Great income generating property. (id:35492)
Zolo Realty
6 The Cove Road
Clarington (Newcastle), Ontario
Lovely Norfolk 2 Home in Adult Lifestyle Community of Wilmot Creek, on The Shores of Lake Ontario. Home Has Mature Trees and Overlooks the Golf Course. You Can Enjoy This Serene and Peaceful Setting From Your Back Deck and Gazebo. The Family Room Has Walk Out to Deck And Boasts 8 Large Windows Making it a Bright And Cheery Retreat. Living Room is Inviting And Cozy With Gas Fireplace ( Which Also Heats The Home). Bright And Airy Kitchen Overlooks The Backyard And Has Side Door Access. Primary Bedroom Easily Able to Accommodate a King Bed. Ensuite Has Very Large Shower With Wheelchair Access. Generous 2nd Bedroom With Double Closet. An Attached Shed Plus a Garden Shed Provide Ample Outdoor Storage. Home is Ready and Waiting For You. Welcome to The Creek ! **** EXTRAS **** Floor Air Conditioning Unit Maintenance Fee 1100.00 + House Tx 103.63= $ 1203.63 Per Month (id:35492)
Royal Heritage Realty Ltd.
4406 Conners Bay Lane
Severn, Ontario
SEVERN RIVER –Beautiful Sunsets Right off The Front of This 4 Seasons Cottage. 300+ feet of Frontage and Northwest Exposure with a Grandfathered Flat Roof, Deep Water Boat Port with Electric Boat lift included. Not Only Does The Boat Port Store Your Boat but has a “Rare Roof Top’ Deck that Provides an Excellent Family and Friends Entertainment Area while Seeing The Spectacular Views of The River included. There is even another 60 feet of Crown Land Beside this Cottage for Even More Privacy. ***The Details*** 5 Bedrooms 3 Baths and 2 Cottages built Attached. Kitchen and Great Room is open Concept and All that is Required is Food and Toothbrush. Most of The Contents are Included. The Main Cottage was Built by Linx Construction and Attached to The Original Cottage that Takes You Back in Time When Cottages were Relaxing and Not Fussy. This Cottage Ensures Ample space for all, Guaranteeing that Cherished Moments are Shared Amidst a Backdrop of Natural Beauty. Multiple Entertainment Areas, Drenched in Warm Natural Light, Provides The Perfect Setting to Relax and Unwind or Surrender to Serenity in The Loft Primary Suite on The Second Floor. The Pristine Essence is Exemplified by The Updated 3-Piece Bathrooms Adorned with Modern Fixtures. Check out The Secret Book That Opens The Closets in The Video! ***More Info***The Sellers had all The Boat Port Cribs Replaced to Steel Pilings in 2020. Supreme Boating on the Trent Severn Waterway, Worldwide Freshwater Boating Experience. 5min access by Boat to Big Chute Lock 44 then on to Gloucester Pool & Thru Lock 45 at Port Severn to Georgian Bay. Only 1.5hrs from GTA. You have to Walk The Natural Pathways to Appreciate The Amazing Privacy & Beauty of This Place. (id:35492)
Royal LePage In Touch Realty Inc.
Royal LePage In Touch Realty
3486 Princess Street
Kingston, Ontario
Sitting pretty in a prime location in the west end of Kingston is 3486 Princess St. With brand new flooring and a lovely fresh coat of paint this home feels brand new. The backyard has been finished with privacy, peacefulness and the ability to plant your own garden. The upstairs has a wonderful layout for a young growing family and also has the washer and drier installed for laundry convenience. This home is turnkey and is awaiting its new owners. Call or text the listing agent for your own private showing. (id:35492)
Century 21 Heritage Group Ltd.
13 Old Indian Trail N
Ramara (Brechin), Ontario
Beautiful 3 Bedroom Waterfront Home In The Picturesque Community Of Lagoon City. Bright Open Concept Offering A Great Space For Entertaining Family & Friends And Is Located In The Heart of Beautiful Lake Country. Enjoy A Huge Wraparound Waterside Sundeck While Taking In the Panoramic Views of the Lagoon and Lovely Mature Gardens. A Perfect Spot For That Family BBQ While Watching the Boats Cruise By and Taking In The Stunning Sunset Views. Your Private Boat Slip Will Accommodate A Large Boat or Sailboat With No Bridges & Direct Access To Lake Simcoe. Lagoon City Is A Vibrant Community With Onsite Marina, Restaurants, Tennis/Pickleball, Indoor Pool, Club House, Miles of Walking Trails & Easy Access To Private Park With Sandy Beach For Residents Only. **** EXTRAS **** Home Offers Modern Kitchen With Pass-Through To Dining Room. Enjoy Hardwood Floors, Propane Furnace & Fireplace, Concrete Crawl Space, Oversized Garden Shed, Great Fishing From Your Dock. All Bedrooms Have Specially Designed Built-In Closet (id:35492)
Century 21 Lakeside Cove Realty Ltd.
30 Campbell Street
Thorold, Ontario
Prepare to be charmed by this impressive bungalow! With trails, shopping and highway access all nearby this quiet neighbourhood is guaranteed to please. Nestled between tall trees, Merritt Meadows is a short drive to all of Niagara’s favourite destinations. Built by Rinaldi Homes in 2020 this home has been well-loved by its owner and it shows. Designed with prestige in mind this home is adorned with stone and an aesthetic mix of charcoal and beige. The interlock driveway and beautiful landscaping add to the allure of this freehold townhome. Rays of sunshine warm the spacious foyer before passing through to the great room, which is key to comfortable single-level living. The kitchen will please any chef with abundant cabinet space, stainless steel appliances and a spacious island; the entertainer will favour the large living room which is open to the dining space and leads to a covered patio and an additional larger deck- for all gatherings big and small! The primary features generous closet space and a gorgeous 4pc ensuite with double sinks and a glass shower. The main level also has a second bedroom, a proper laundry suite and a stylish 4pc guest bathroom. Fully finished, the lower level offers a bonus room for guests to stay with a 3pc ensuite bathroom, a grand recreational room and a tidy storage space. Discover finer living here! (id:35492)
RE/MAX Niagara Realty Ltd
1394 Quibell Rd
Quibell, Ontario
Discover a serene 5.49-acre retreat in Quibell, offering approximately 1164 feet of scenic road frontage. This property features a well-maintained 960 sq. ft. mobile home with a spacious entryway, an inviting open-concept living area, and a functional eat-in kitchen. The home includes a primary bedroom located at the rear for added privacy, a full bathroom with convenient laundry hookups, and a second bedroom. Additionally, the property boasts a charming 560 sq. ft. "Bunk House" designed to accommodate seasonal guests. This versatile space includes a cozy living and dining area, a fully equipped kitchen, one bedroom, and a full bathroom with its own laundry facilities. For those with recreational needs, a large 24' x 28' detached garage provides ample space for storing boats, ATVs, and vehicles. Situated just 10 minutes north of Vermilion Bay, ON, this property is a gateway to some of the region’s best fishing lakes and an extensive network of Crown Land for hunting enthusiasts. Located in WMU area 5, it’s an ideal spot for outdoor adventures and relaxation. (id:35492)
Sunset Country Realty Inc.
101 Hemling Lane
Roblin, Ontario
Dream bungalow on nearly 13 acres of breathtaking landscape complete with picturesque trails. This property combines luxury with nature, offering endless opportunities for tranquility and adventure. You'll be impressed by the attached two-car garage and ample parking space. A charming front porch, and bright foyer sets the tone for the stunning interior that awaits. An open-concept main floor beckons with inviting living room featuring soaring vaulted ceilings. The dining area boasts a door that opens to a generous deck, offering sweeping views of the pristine property and creating an ideal spot for outdoor dining or simply soaking in the natural beauty. Culinary enthusiasts will adore the expansive kitchen, outfitted with brand-new appliances and exquisite quartz countertops. The thoughtful layout includes a 2-piece bathroom for guests and convenience. The primary bedroom features a spacious walk-in closet and luxurious 5-piece ensuite. Enjoy direct access to the back deck from the primary bedroom for morning coffee or evening stargazing. The second bedroom, also on the main level, includes its own private 4-piece ensuite, ensuring comfort and privacy. Descend to the lower level, where you'll immediately notice the impressive high ceilings and offers a large family room with a walk-out to the backyard. The lower level also features two additional generously sized bedrooms, sharing a beautiful 5-piece bathroom. A well-organized laundry room and a perfect cold room, ideal for preserving your favorite wines or seasonal produce. This stunning property is not just a home; it's an estate that offers the best of both indoor and outdoor living. Whether you're looking to explore the tranquil trails, entertain on the spacious decks, or simply enjoy the serene lifestyle this property affords, you'll find everything you need and more in this exceptional bungalow. A perfect blend of luxury, comfort, and natural beauty situated just 10 minutes to the 401 and Napanee! (id:35492)
Mccaffrey Realty Inc.
40 Mcmurray Street
Brantford, Ontario
INCOME POTENTIAL to contribute with the Payments! Welcome to 40 McMurray Street in the Terrace Hill Neighbourhood of Brantford. The Upper 4 bedroom, 1 bath home has been recently updated with painting, flooring, trim, new stairs to the second level, some new windows, new light fixtures throughout, some newer appliances in 2022 . Choose to use the new gas boiler system, added in 2022, or the 4 new energy efficient electric mini-splits that will both heat and cool your home, added in 2023. Reverse Osmosis System access at both the upper and lower units. The lower 1 bedroom In-Law Suite boosts a living room, dining room, kitchen and a 3 piece bathroom. It has its own separate entrance for easy access. The big above ground windows give the unit a bright & inviting feel. Don’t forget about the 22x12 Workshop/Mancave, the private backyard with hot tub and the beautiful deck for lounging. Directly beside the Brantford General Hospital with easy access to public transit, restaurants, shopping and a park for the kids directly across the street. Don’t wait this one wont last! (id:35492)
Royal LePage State Realty
51 Almond Road
London, Ontario
Introducing 51 Almond Rd., a meticulously updated bungalow in the highly sought-after Pond Mills neighbourhood. This stunning residence offers unparalleled convenience, being moments from Glen Cairn Public School, a short drive to St. Sebastian Catholic Elementary School, and just three minutes away from the LHS Hospital. Surrounded by parks, trails, and a wealth of amenities, it is perfect for active lifestyles. This 3+1 bedroom, 2 full bath home is a turnkey opportunity for growing families or astute investors. The main level features a welcoming foyer, a spacious formal living room bathed in natural light, and a well-appointed eat-in kitchen with ample cabinetry and counter space. Three generously sized bedrooms and a fully renovated 4-piece bathroom complete the main level. The lower level, tastefully finished with modern flooring and sliding barn doors, offers a versatile recreation room, an additional bedroom, a 3-piece bathroom, laundry facilities, and abundant storage. Additionally, the new buyer has the opportunity to rent out the basement, although the landlord does not retrofit the status of the basement. Don't miss this chance to acquire a move-in ready residence in a prime location. (id:35492)
Save Max Real Estate Inc.
85 Oakridge Drive
Toronto (Cliffcrest), Ontario
The Perfect Luxury 4+2 Bedroom Custom Dream Home In A Family Friendly Neighbourhood * Massive & Private 172 FT Deep Lot Backing On to Mature Trees * 5 Years New * Gorgeous Custom Stone Exterior * Soaring 18ft Domed Ceiling w/ Luxurious Chandelier & Spiraling Hardwood Staircase In The Foyer * Full Interlocking Stone Driveway * Custom Dream Kitchen W/ Quartz Waterfall Counters & Matching Backsplash + Large Centre Island + Triple Sinks + Oversized Pantry + Built-In Hi-End Kitchen Aid SS Appliances * Luxury Finished Throughout Including: 9FT Coffered Ceilings W/ Recessed Lighting * Hardwood Floors * Wainscoting * Accent Walls * Family Room w/ Custom Wall Unit + Modern Fireplace * Oversized Primary Bedroom W/ Gorgeous 5Pc Spa Like Ensuite + Large W/I Closets * Spacious Bedrooms w/ Connecting Bathrooms * 2nd Fl Laundry * Prof. Finished Bsmt Apt w/ 2 Bdrms + 1 Full Bath & 1 Washroom + Living/Dining + Rec Room * Large Deck & Much Much More! **** EXTRAS **** Walk To Bluffers Beach, Transit, Schools, Trails, Shopping & So Much More! A Must See! (id:35492)
Homelife Eagle Realty Inc.
31 Snowy Owl Trail
Central Elgin, Ontario
Welcome to the Mapleridge. A lovely two-story that is the former Doug Tarry Model home located in the community of Eagle Ridge . Many upgrades are showcased throughout such as Luxury Vinyl Plank floors in the main living space, a spacious living room with fireplace that complements the modern yet classic finishes and a dining area giving you plenty of room for entertaining family and friends. The kitchen includes beautiful custom cabinetry, sizable island with quartz countertops and a Doug Tarry Homes signature walk-in pantry. Step outside to the covered space off of the dining area complete with a stamped concrete pad. The custom staircase with large windows that filters in natural sunlight leads to the upper level with 3 spacious bedrooms, 2 bathrooms and a convenient laundry closet. The Primary Suite features a walk-thru closet to a luxurious 3 piece ensuite with a gorgeous tiled shower. Completing the home is the finished basement with a welcoming recreation room and wet bar - an ideal setting for hosting gatherings. Welcome home. Other notables: Fully Electric home with full Solar Panel Array, irrigation system, landscape, electrical & plumbing upgrades, 2 car insulated garage, concrete drive, EnergyStar, High Performance & Net Zero Ready. Welcome Home (id:35492)
Royal LePage Triland Realty
769 Hugel Avenue
Midland, Ontario
Looking for a great starter home with character or income property? This updated century home is located in Midland's west end and is within walking distance of schools, the hospital and shopping. A perfect mix of original and modern this 4 bedroom home has plenty of room for the entire family. A full 3rd floor primary loft, large bedrooms for the kids, and plenty of room for entertaining. You'll marvel at the craftsmanship personality and quality this classic brick home offers. (id:35492)
Right At Home Realty Brokerage
12 Cliff Road
St. Catharines, Ontario
Versatile, affordable bungalow (over 1700 sqft finished) in Old Glenridge!! Nestled in a desirable, established neighbourhood in walking distance to schools and all amenities. Many renovations have taken place over the past few months: new windows, new customized kitchen with island, open to living room, all new flooring (main floor) interior paint, rear fencing, exterior paint, landscaping and more! All this PLUS no rear neighbours!!!! Separate entrance to basement level, already equipped with bedrooms, 3 piece bath, recroom with bar and laundry which was formerly used as kitchenette. Quiet street with beautiful park around the corner, very little traffic, great for families and for walking. Truly move in ready and room for all the family. You will want to see this one for sure!! (id:35492)
RE/MAX Niagara Realty Ltd
6 Huron Street
Barrie, Ontario
Your ideal Family Home awaits! Located in one of Barrie's most desirable family neighbourhoods, this charming 3+1 bedroom side split is perfectly situated within walking distance to the picturesque Johnson Beach, offering a serene lifestyle with the convenience of city amenities. The spacious floor plan provides ample space for family living and entertainment. The bright and airy living room leads to the large eat-in kitchen where you'll find plenty of counter space and storage solutions for all your culinary needs. With 3 generously sized bedrooms on the upper level plus one in the lower and a rec room this home will be great for family and guests alike. The Family Room on the main floor with Fireplace and sunroom leads into your privately fenced yard making the outdoors the perfect place for children and pets to play safely. Double car garage for more storage and of course parking, the list just goes on. You've got easy access to schools, parks, shopping centres and major highways. Don't miss this opportunity, call me to book a viewing and experience first hand the charm and convenience this side split has to offer. (id:35492)
Revel Realty Inc. Brokerage
421356 Concession 6 Ndr
West Grey, Ontario
You're going to fall in love with this truly unique home! Only minutes from Hanover, this 4 bedroom 2 bathroom oasis sits on almost 2.5 acres of land, made up of some open area (perfect for gardening), lots of greenery, and two beautiful ponds teeming with wildlife. Inside, the main floor features a spacious kitchen with newer appliances and access to the attached garage, 3 piece bathroom, convenient laundry room, dining room, living room, and spacious family room -- perfect for entertaining. Upstairs (accessible by two different staircases) are the four bedrooms and a 3 piece bathroom. A geothermal system and updated ductwork, both installed in 2023, heat the home efficiently in the winter months and cools the home throughout the summer. A newer airtight woodstove in the living room provides just the right cozy ambiance. (id:35492)
Royal LePage Rcr Realty
5 Prescott Crescent
Bracebridge, Ontario
Open House! Sat Sept 28th, 11-1pm Nestled in the coveted community of the Waterways this gorgeous 3 bed, 3 bath townhome with double garage offers main level living, finished lower level walkout & an unparalleled low-maintenance lifestyle! Just steps to desirable Annie Williams Park you can enjoy the beach, access to the river, trails, & more! And you’re just within min to Downtown Bracebridge! Step inside and be greeted by the inviting warmth of hardwood floors that flow seamlessly throughout the main level. The open-concept living space is designed for both relaxation and entertaining, featuring soaring ceilings, gas fireplace and built-in surround sound. Just beyond the living room, a private balcony awaits, offering the perfect spot to enjoy your morning coffee. The gourmet kitchen is the heart of this home, showcasing gorgeous cabinetry and upgraded countertops, providing both style and functionality. Main floor laundry with access to the garage adds to the convenience of this floorplan, while the primary suite is its own oasis with a vaulted ceiling, luxurious 4-pc ensuite, & walk-in closet. Also on the main level is a guest bed/office and offers a privileged access to the main 4pc bath. Venture downstairs to discover a fully finished lower level walkout! The expansive space, complete with a wet bar, guest bed and 4pc bath, offers endless possibilities for entertaining, family room and is also ideal if you’re in need of independent space for a live-in caretaker. Mun services, nat gas, new AC & more! Just minutes from Downtown Bracebridge, you’ll have quick access to shopping, dining, healthcare and more, ensuring you’re never far from the vibrant community life. Enjoy strolling along the riverbanks, exploring local shops, or dining at one of the charming restaurants - all just min from your doorstep. Experience the perfect blend of luxury, convenience & natural beauty at this exceptional townhome, where every detail is crafted to elevate your lifestyle! (id:35492)
Peryle Keye Real Estate
625 Laurier Boulevard
Brockville, Ontario
Large Executive Home located in the popular north end of Brockville. The home is close to schools, shopping, recreation and local trails. The home, with it's multi-level design creates an open concept view from many of the rooms. The layout of the home provides a kitchen/dining room combination, large living rooms, large family room, three bedrooms up and possibly one down, one 4 piece bath, one 3 piece bath and one 2 piece bath. The rear of the home has a large deck off the family room overlooking the large private fenced yard. The home is very spacious and well kept! Please call for a private showing. (id:35492)
RE/MAX Finest Realty Inc.
15025 Finch-Obnabruck Boundary Road
North Stormont, Ontario
Enjoy all that private living has to offer in this 2+1 bedroom, 2 full-bath fully updated home. Nestled on a quiet road on a 2 acre lot, this home has been completely renovated from top to bottom between 2021-2023. New foundation (2021) with 11' ceilings!!! Beautiful Open-Below concept. Large bedrooms and modern kitchen. This home offers the perfect blend of comfortable living and pratical workspace in the large outdoor shop. Ideal for hobbyists, small business owners, or anyone in need of extra storage. A must see!!! One of a kind (id:35492)
Exit Results Realty
12646 County 28 Road
Morrisburg, Ontario
Welcome to 12646 County Road 28, just outside of Morrisburg. This charming Hi-Ranch home, complete with a detached garage, is nestled on a picturesque 1-acre property adorned with large trees and perennials. Built in the 1970s, this home welcomes you with a lovely side entrance leading to the upper level, where you'll find a spacious living room with access to a back patio, a well-appointed kitchen with a dining area, and an additional living room. The upper level also features three bedrooms and bath. The finished basement offers additional living space, with a designated area for a laundry room and storage. The property includes a second storage shed, providing ample space for your needs. The large lot offers endless possibilities for outdoor activities. Located just a 10-minute drive from the charming town of Morrisburg. Don't miss the opportunity to make this lovely property your new home. (id:35492)
Exit Realty Matrix
700 Dynes Road Unit# 309
Burlington, Ontario
Looking for that secure, turnkey lifestyle, within walking distance to fabulous amenities? Come check out this almost 1200 sq.ft. 2 bedroom, 1.5 bath home in the sought-after Empress Building at the corner of Prospect and Dynes. Large principal rooms means you can bring your cherished dining room suite with you, and still have room for that sectional couch. Situated across from the Burlington Centre Mall, enjoy the farmers' market, shopping, dining, and banking only a leisurely stroll away. The amenities in this building are second to none and the lifestyle includes a security concierge, car wash, fitness centre, library, common kitchen/party room, workshop, and sauna, and...if lounging pool-side is more your thing, we've got that covered too with the gorgeous outdoor salt-water pool, or entertain at the community BBQ. The suite itself is well appointed with quality upgrades such as porcelain tiles and engineered hardwood flooring, and offers the comfort of ductless AC mini-split with heat pump. The over-sized primary bedroom has a walk-in closet, and 2 piece ensuite for added convenience. The second bedroom offers a double mirrored closet and is across the hall from the fully renovated main bath with walk-in shower with glass doors. There's a large laundry and storage room keeping you organized. Immerse yourself in this friendly, active community in a superbly maintained building, with outstanding amenities to enhance your lifestyle. Book your private showing now. (id:35492)
Keller Williams Home Group Realty Inc.
21190 County 10 Road
Alexandria, Ontario
Wonderful country home with your dream garage! Located just east of Alexandria, this charming 1400 sqft country bungalow offers 3+1 bedrooms and 2 bathrooms, making it perfect for families and individuals alike. The bright kitchen features a center island, new cabinet doors, and patio doors leading to an expansive deck, while the spacious living room boasts a beautiful stone wall and natural gas fireplace. Additional highlights include a mud room, a splendid bathroom with a double sink vanity, and a semi-finished basement with a 4th bedroom, laundry room, and a large rec room. The property also includes a 27ft x 32ft detached garage with in-floor heating and an attached dog run, a paved yard and a carport set on a beautifully landscaped yard with apple and mature pine trees. Enjoy the best of country living with modern amenities in this must-see home. (id:35492)
Decoste Realty Inc.
8 Matachewan Rd
Manitouwadge, Ontario
Lovely home, loads of charm and a and spectacular yard. A rare opportunity in Manitouwadge. Backing onto Greenspace and Perry Lake. Large lot, beautifully maintained home. The main floor features an oak eat in kitchen, large living room, 2 spacious bedrooms and a pretty 3pce bath. The partially finished basement feature a third bedroom, a rough in for a second bathroom, a study, a bonus room or rec room and a big utility room with plenty of storage. Numerous quality upgrades throughout. Fabulous yard with 3 wired sheds and private deck. Mature perennials and fabulous views. Paved Drive and three car parking. (id:35492)
Century 21 Superior Realty Inc.
401 Queenston Street
St. Catharines, Ontario
LEGAL DUPLEX WITH CASH FLOW OPPORTUNITY. 119 x 122 approx. Massive Corner Lot on busy Intersection. Huge Potential to convert this into Commercial Space and Heated Garage with own electric panel potential to add another dwelling unit. Discover the perfect investment opportunity at 401 Queenston St! This DUPLEX, strategically located amidst key transit routes, retail hubs, and essential amenities, offers a diverse range of rental options. The main floor features a large primary bedroom, two additional good-sized rooms, a living/dining area, and a bright, open-concept kitchen. The second level provides a complete 1 bedroom and 1 bathroom unit with separate kitchen and laundry. Additionally, the lower level includes a studio unit with its own kitchenette, bathroom, and laundry. Each unit has a separate, private entrance, offering privacy and convenience that enhance rental appeal. The property's strategic location and versatile living arrangements contribute to its high rental potential. With vacant possession available upon appropriate notice, the property can be made available for new tenants immediately. Maximize your investment with this promising property at 401 Queenston St. Don’t miss out on this excellent opportunity! (id:35492)
Revel Realty Inc.
216 Military Road
Lancaster, Ontario
Welcome to this two-storey century home located in the historic village of South Lancaster, Ontario. This charming residence features three well sized bedrooms, including a large master suite with a vaulted ceiling, walk-in closet, and a private staircase to the main floor. With two full bathrooms and a fully finished basement, this home offers ample space for comfortable living. The property exudes original charm and character, highlighted by intricate hardwood patterns in the floors. A portion of the yard is fenced in, providing a private outdoor space. Enjoy the convenience of being within walking distance to shopping and many other amenities. Don't miss the chance to own a piece of history with this captivating home! (id:35492)
Keller Williams Integrity Realty
127 Gray Crescent
Kanata, Ontario
3 bedroom, 2.5 baths OPEN CONCEPT home with bright WALK OUT BASEMENT, No Rear Neighbours in popular Village Green, Beaverbrook, Kanata North! Southern Exposure! Gorgeous chocolate HARDWOOD Floors in Liv/Din; Kitchen with corner pantry, large island with raised breakfast bar and eating area! HUGE Master bedroom with full Ensuite and walk in closet, 2 Spacious secondary bedrooms, Lower walk out Rec Room with Gas Fireplace. Loads of Storage space and Utility/Laundry Room. Interlock Patio. Walking distance to shopping, parks, golf, and great schools. Excellent 417 access. (id:35492)
RE/MAX Hallmark Realty Group
470 15th Street W
Owen Sound, Ontario
Step into serene riverfront living with this charming 3-bedroom, 2-bathroom home nestled across the picturesque Pottawatomi River. Adorned with recent upgrades, this home offers both modern comforts and tranquil surroundings. Enter into the eat-in kitchen with a beautiful dining room along side. Relax after a long day in the bright & cozy living room, or the sunroom facing your fenced in backyard. Upstairs you will be greeted by beautiful natural light, a recently renovated sitting room or bedroom and a bathroom oasis. With a modern glass shower and freestanding bathtub this is sure to catch your eye. Don't miss this opportunity to experience the joys of riverside living. With its prime location, modern upgrades, and serene surroundings, it's the perfect place to call home. Schedule a viewing today and discover your own slice of paradise by the Pottawatomi River. (id:35492)
RE/MAX Grey Bruce Realty Inc Brokerage (Os)
14977 County Rd 2 Road
Ingleside, Ontario
If you are looking for a perfectly maintained one-owner home near the river in beautiful South Stormont then here is your chance! This lovely 2 bedroom, 2 bathroom home was built in 2005 has been very well maintained since. It features a lovely open concept main floor with plenty of natural light that comes through the large south-facing windows. Just steps away from the bike path, the St Lawrence River, the Long Sault Parkway, the village of Ingleside, and so much more! You'll love the practicality of this home with its attached garage and room to add a 3rd bedroom. For those who work from home there is even an office just off the kitchen! You can enjoy the views to the south off the front deck, or the views of the trees to the north on the rear deck that features a metal gazebo. This is Stormont living at its finest, a worry-free home close to all the amenities! A great floor plan inside and plenty of curb-appeal outside - what more could you ask for! Call today to book a showing. (id:35492)
Keller Williams Integrity Realty
160 George Street Unit#2202
Ottawa, Ontario
The views are a 10/10 wow with this spectacular condo. Waking up each morning in your primary bedroom is a true retreat, complete with a private balcony where you can savor your morning coffee while taking in the breathtaking views of Parliament, Chateau Laurier and the Byward Market. Upgraded, soundproof windows ensure a peaceful environment, allowing you to unwind or work from home without distractions. This spacious 1900+ sq ft, downtown condo features 2 large bedrooms and 2.5 bathrooms, making it an ideal choice for those seeking elegance and comfort in the capital city. Beautiful open concept kitchen and dinning, perfect for culinary enthusiasts and entertainers alike. The ensuite bathroom offers a large soaking tub and double sink vanity. For those who enjoy fresh air and outdoor living, another private balcony off the living space, offers a perfect spot to enjoy evening sunsets over the cityscape. Underground parking and private storage closet next to parking tall included. (id:35492)
Sleepwell Realty Group Ltd
102 West Street
Orillia, Ontario
An Amazing Investment opportunity in Central Orillia Location! Situated on a Spacious Lot allows for Plenty of Surface Parking. This Well-maintained Legal Triplex Located in Downtown, Close to all The Amenities, Shopping, Schools, Hospital, Parks and quick Access to Highway. It Features 2 Two Bedroom units and a One Bedroom unit Plus the Finished Basement which are independent with own Entries, Bathrooms and Kitchens on each Level with Shared Coined Laundry, Ensuring Privacy and Convenience for all Residents. Currently a 2 Bedroom Unit paying $1,000/mo and the 1 Bedroom Unit paying $1,250/mo on 2nd floor are Occupied by Long-Term Tenants and the other 2 Bedroom unit on Main Floor and Basement are Vacant Offering a Blank Slate for New Owners and Allows you to Set your own Rental Rates. The Property also offers the Flexibility for a First Time Buyer or an Owner-Occupant to Live in One Unit While Renting out the others to Offset your own Living Expenses. New Roof in 2024. Don't Miss Out on this Exceptional Property that Combines Convenience, Income Potential and a Fantastic Location. Book your Showing Today! (id:35492)
2% Realty Ideal Brokerage
475 Laurier Avenue W Unit#1405
Ottawa, Ontario
Convenient for work and leisure, this spacious one-bedroom condo features a view of the Ottawa River and is walking distance to government and commercial offices, restaurants and shopping. Its large living /dining room, balcony, storage room, closets and well-designed kitchen provide ample space for all your household needs. Close to the LRT, transit and bike paths, you can explore the city and come back home to a smoke-free, pet friendly, well-maintained building in the heart of the downtown. Refurbished bathtub, parquet floors and freshly painted walls make this unit inviting and enjoyable. Great for first time buyers! (id:35492)
RE/MAX Hallmark Realty Group
10 Royal Troon Drive
Scotland, Ontario
Dreaming of living in style? This exceptional all brick bungalow welcomes you with its quiet elegance. Impeccably maintained, situated on a 3/4 acre lot in a picturesque neighborhood in the tranquil village of Scotland. Exuding curb appeal with the striking front landscaping, rod iron fence, large driveway & a remarkable 152 foot frontage. Built in 2009 w. over 3000sq. ft. of finished living space this home will not disappoint. The large foyer will greet your guests. Open concept living on the main floor makes entertaining a breeze w. dining rm, living rm, kitchen & family rm. The kitchen offers abundant custom maple cabinets & gas stove for the serious cook, a breakfast bar, easy care flooring, carpet free. Convenient main floor laundry rm with access to the oversized 2 car garage. The primary bedroom entices w. a large walk-in closet plus ensuite with soaker tub & separate shower. Two spacious bedrooms share the 4pc bath. Still working from home? There is a main floor office. The finished basement is a treat w. oversized windows providing a ton of natural light. Stunningly large rec room, games room with bar for all your additional entertaining needs. Den or future bedroom/ office. Workshop, potential bedroom. A 2-pc bath, large utility room & cold storage complete the lower level. Beautifully landscaped, above ground pool, extensive yard. This is a beauty! Walking distance to Oakland/ Scotland Public School, Scotland Food Market/ LCBO & short 25- minute drive to downtown Brantford. (id:35492)
Coldwell Banker Homefront Realty
85 10th Street
Hanover, Ontario
Welcome to 85 10th Street in the town of Hanover. This remarkable property offers over 3500 square feet of finished living space. The elegance, charm and kitchen updates are well worth the trip to view this magnificent home. The main level is formal yet inviting offering a parlour, dining room, sitting room, enclosed front porch, modern updated chef style kitchen with granite countertops and inviting sitting area. Upstairs you will find the continued charm with four bedrooms and a full bathroom. The lower level is complete with a large finished rec room, space to host and entertain and topped off with a 1952 Bishop and Babcock marble sofa bar. The multiple sitting areas outside which offer solace and privacy and other additional areas to be present around the 15' X 30' in-ground sports pool and topped off with the club house ideal for outdoor hosting, equipped with a bathroom and lots of sitting room out of the elements. Too much to cover, so book your showing to enjoy the full scope of what this home and property have to offer. (id:35492)
Exp Realty
315 Terravita Private Unit#l02
Ottawa, Ontario
Great opportunity to own a beautifully designed newer condo centrally located near the future Uplands/EY Centre LRT station, Ottawa Airport, and the South Keys shopping centre with an easy commute to downtown. This bright modern one level 2 bed, 1 bath unit features large windows and an open concept Kitchen and living area with engineered hardwood throughout. The kitchen is beautifully appointed with stainless steel appliances, quartz counters and an island. Two good sized bedrooms, a four-piece bathroom and convenient in-unit laundry complete this home. The rooftop terrace available for you to use is the perfect place to unwind or soak in the sunshine on those beautiful days. Ideal for young couples, professionals, or downsizers. Must be seen. Schedule a visit today! (id:35492)
Royal LePage Performance Realty
247 Russell Avenue
St. Catharines, Ontario
On a treelined street in an up-and-coming pocket of Midtown St. Catharines, is a one of a kind 1600 sq.ft. 2 storey home with a detached 1.5 car deep garage. Naturally light, high ceilings, original character, thick baseboards and trims and exposed brick. From the front door you will love the enclosed front porch that includes foyer and storage/coat and shoes room. Enter into the oversized living room and informal dining room. Love the space. A main floor 4 piece bath off the side and head to the back to see the floor to ceiling windows that bring in an abundance of light for the oversized chef’s kitchen. The sunroom is really a secondary hang out space. Perfect to keep everyone in the conversation. UP. 3 good size bedrooms await with a master having a wonderful skylight and 3 pc ensuite with deep soaker tub and skylight. The basement is high and dry and a great storage space. The back yard features a garage that is a perfect workshop. Trellised entrance from driveway to the back that has patio area, storage shed, lush and green pond with waterfall and private above ground pool nestled away by ivy and other greenery. Cannon Ball! What is not to love about this location with trendy cafés, great schools and trails to hit. “The Fitz” community has something for everyone. (id:35492)
RE/MAX Garden City Uphouse Realty
98 Prince Edward Street
Brighton, Ontario
LEGAL DUPLEX in the vibrant community of Brighton. This property offers the unique advantage of a duplex layout, providing flexibility for rental income or multi-generational living. Experience contemporary living with updated features and amenities that complement the convenience of municipal services. Ideal for investors or homeowners looking to generate rental income, this duplex layout allows for separate living spaces. Each unit consists of 3 generous size bedrooms and a full bathroom. The main level generates an income of $1600/mmth, and the 2nd level unit for $1550/month (tenants pay utilities). Benefit from the reliability of municipal services, coupled with the ease of 2 forced air gas heating systems, making maintenance a breeze. Head outside to an expansive deck, deep lot (200ft), and large storage shed. Roof was updated in 2015 and siding updated in 2020. Enjoy all the local attractions and amenities Brighton has to offer including Presqu'ile Provincial Park. (id:35492)
Exp Realty
30 Johnson Road
Dunnville, Ontario
Welcome to this stunning 1,895 sq ft bungalow built by “Beldman Homes,” where luxury living meets affordability. Minutes from the sandy beaches of Lake Erie & the Port Maitland Pier this beautiful bungalow is situated on a one acre lot. Inside & outside you will notice the exceptional craftmanship & attention to detail in this build. Outside wows you with post & beam features & stone accents. Inside you will find an open concept floor plan perfect for entertaining. While the chef of the family cooks in the kitchen, the guests can relax in front of the fireplace in the living room while admiring the tray ceiling with recessed lighting. The chefs kitchen features an expansive island, s/s appliances, natural gas stove, & large walk-in pantry. The master bedroom is secluded in its own private wing. It boasts a 4 pc ensuite with glass shower & a walk in closet. Two spacious bedrooms are located on the opposite wing accompanied by a 4 pc bathroom. The full, unspoiled basement offers large windows, a roughed-in bathroom, & over 8 ft ceiling height, providing endless possibilities for customization. Finishing touches include elegant baseboards & casings, solid oak stairs to the basement, large windows capturing the picturesque countryside views & 9-inch luxury vinyl plank flooring. Enjoy outdoor living on the covered rear porch, & dream of what oasis you can create in your backyard. Skip the hassle of building, this home is truly move-in ready, with immediate occupancy available. (id:35492)
RE/MAX Escarpment Realty Inc.
222 Hamilton Road
London, Ontario
Discover the perfect blend of modern amenities and thoughtful design in this stunning, newly renovated side-by-side triplex, completed in 2024. Featuring two spacious 2-bedroom units and one cozy 1-bedroom unit, this property boasts sound insulation between units for enhanced privacy, connected smoke alarms, and a comprehensive security camera system for safety. Each unit offers modern kitchens with quartz countertops and new appliances, complemented by luxury vinyl flooring throughout. Residents will enjoy the comfort of a new HVAC system, energy-efficient windows, and upgraded electric and plumbing systems. With six parking spaces and a 200-amp electrical service, this triplex is designed for convenience and reliability. Ideal for investors or families, this fully renovated property is a rare find that combines practicality, safety, and style. (id:35492)
Ipro Realty Ltd
Royal LePage Triland Realty
64 Main Street N Unit# 208
Hagersville, Ontario
Welcome to The Jackson! This 1 bedroom, 1 bathroom condo unit is conveniently located close to Hagersville's finest amenities. The kitchen features all stainless steel appliances, Winger’s high-end cabinets and quartz countertops. Spacious living room walks out to private balcony. The utility closet with a stacked washer & dryer completes this unit. Additionally, this unit comes with 1 parking space and a storage locker. Don't hesitate to book your showing today! (id:35492)
RE/MAX Escarpment Realty Inc.
1377 Lakeshore Road Unit# 108
Burlington, Ontario
An unbeatable location for this updated, bright & spacious, 1 bedrm corner unit at Lakeside Heights in downtown Burlington, directly across from Spencer Smith Park, literally steps to lake, trails, & hospital, a minute to QEW/403/407, & surrounded by just about every other amenity. Lakeside Heights is the premier co-op building in Burlington. This unit features 780sqft, an updated kitchen w/quartz CTs, brand-new SS fridge, stove, & range hood, backsplash, new sink & faucet, quality cabinetry w/soft-close drawers, & a pantry, a dining area off kitchen, a large living rm w/lots of windows, a spacious primary bedrm w/mirrored closet, an updated 4pce bath w/new vanity, porcelain CT, faucet, showerhead, toilet, vinyl floors, & reglazed tub & wall tile, quality hardwood floors T/O, updated light fixtures, lots of closet/storage space, & fresh paint T/O. This unit is in a great location in the building, just a few steps to laundry, storage locker, & parking. The building has a great community feel, is very quiet, extremely well maintained, has a great condo committee, & a healthy reserve fund. The building also has an elevator, onsite laundry facility, & ample visitor parking. The monthly fee includes PROPERTY TAX, heat, water, cable, internet, storage locker, & exclusive parking space. Adults only. No rentals/leasing. No pets other than service animals. This unit shows pride of ownership, has many very recent updates, & is move-in ready! Don’t wait & miss this one! Welcome Home! (id:35492)
Royal LePage Burloak Real Estate Services
444 Stone Church Road W Unit# M7
Hamilton, Ontario
LOCATED IN HAMILTON MOUNTAIN DESIRABLE NEIGHBOURHOOD. THIS MULTI LEVEL TOWNHOUSE HAS EVERYTHING TO OFFER. SPOTLESS, CLEAN, VERY SPACIOUS. 3 BEDROOMS, 2 BATHROOMS, LARGE WINDOWS, POTLIGHTS. MAIN FLOOR FEATURES DINING ROOM AND KITCHEN. LIVING ROOM WELCOMES YOU WITH HUGE SPACE. UPPER LEVEL BEDROOM WITH HUGE CLOSET. BASEMENT IS FINISHED. BOOK YOU SHOWING. YOU WON'T BE DISSAPOINTED! (id:35492)
RE/MAX Real Estate Centre Inc.







