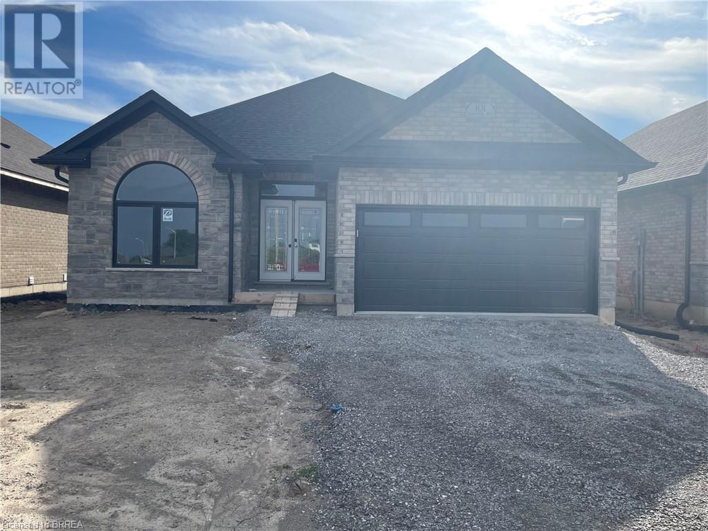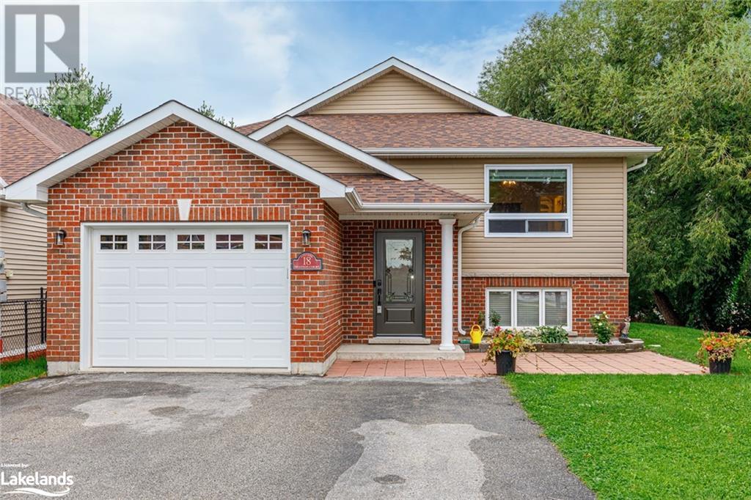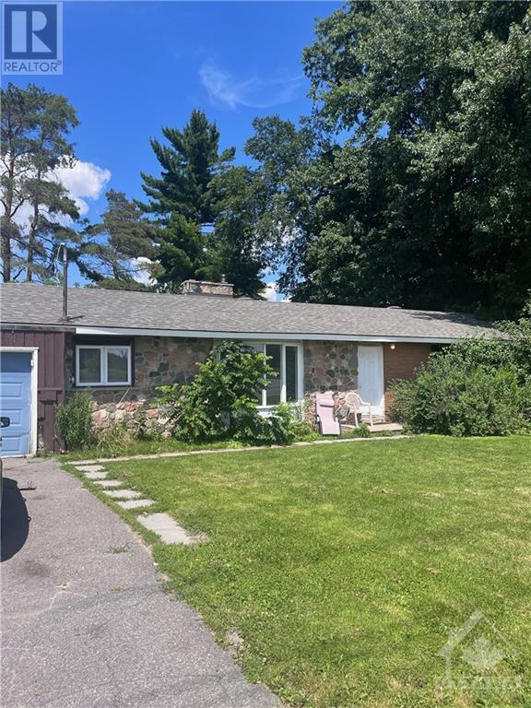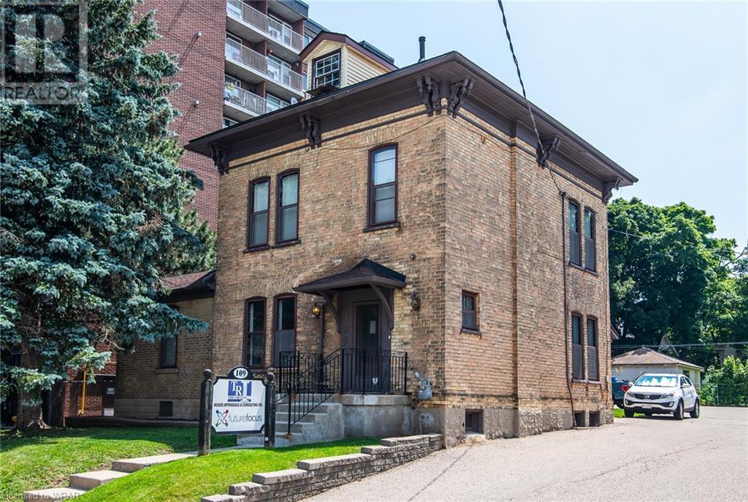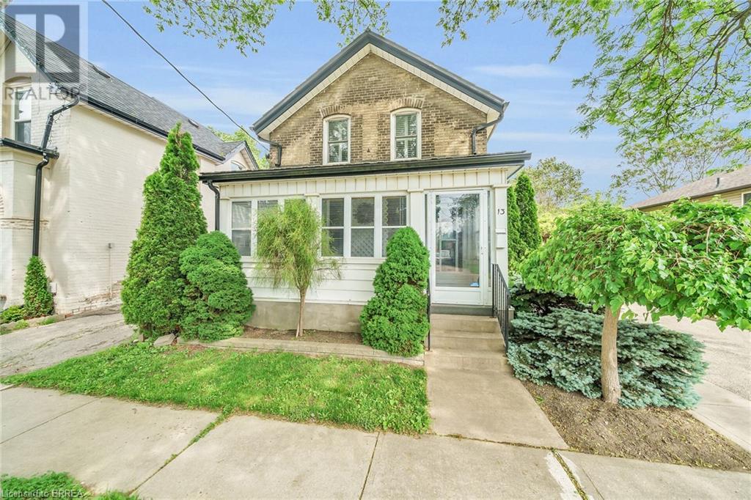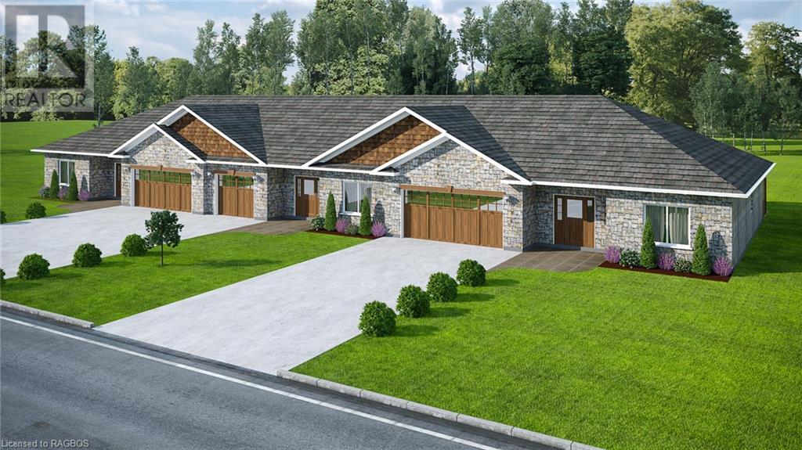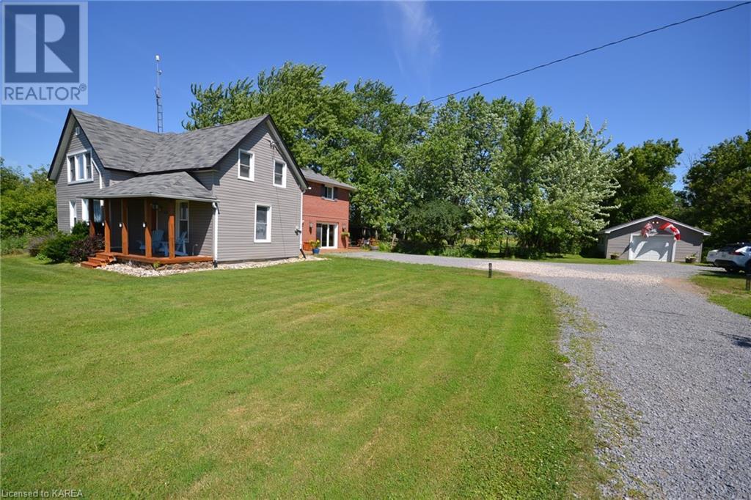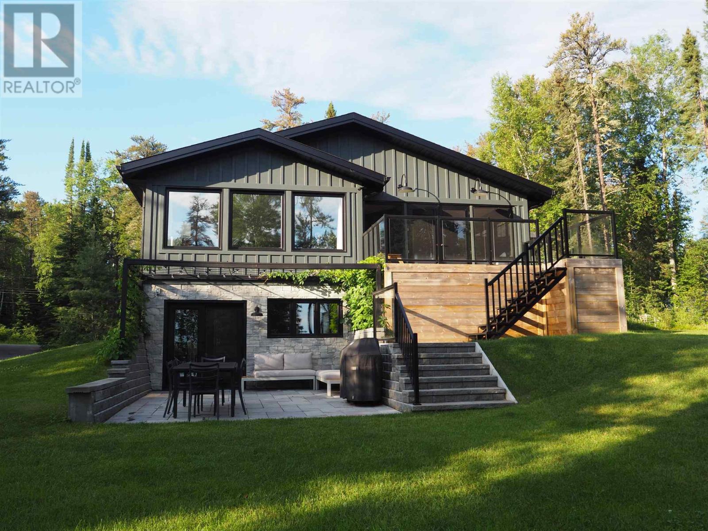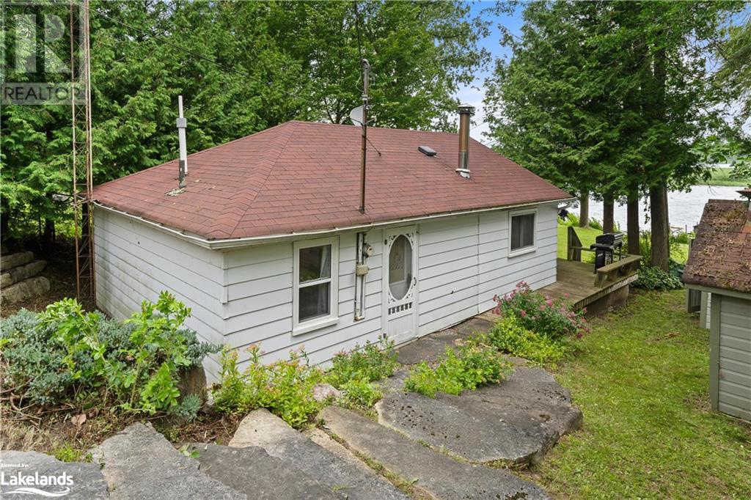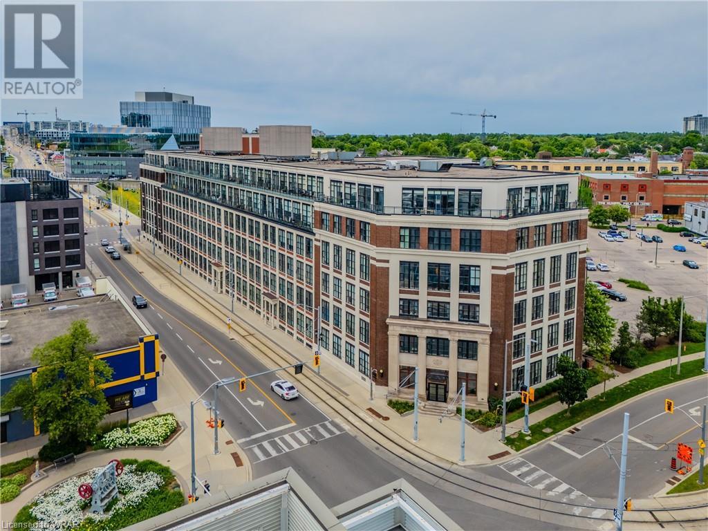52 Lees Avenue
Ottawa, Ontario
Charming duplex in popular, family friendly community, 'very walkable' w/ample neighbourhood greenspace/parks, excellent schools & transit + a 'Biker's Paradise' based on 'Walk Score Canada' rating. Spacious up/down duplex, built in 1892 w/high ceilings, original stylish wood doors & baseboards. Currently set up as 2 units...ideal for an income opportunity or restore to its former single family home glory! Additional features include a private driveway, large, fenced yard, a newer upper level, south facing deck/balcony looking onto the trees + a high & spacious attic space providing additional possibilities! Enjoy the many community activities, local restaurants & strolls along the Rideau River. 24 hours irrevocable required on all offers per Form 244. (id:35492)
Royal LePage Team Realty
101 Craddock Boulevard
Jarvis, Ontario
TO BE COMPLETED - Welcome to The Beechwood II”, from Willik Homes Ltd. This home offers a spacious layout and luxurious features throughout. Upon entering, you'll be greeted by a bright and airy open-concept design, accentuated by 9' ceilings throughout and a stunning 10' coffered ceiling in the main living area. The home is adorned with engineered hardwood floors, adding both elegance and durability to the space. The living room is highlighted by a cozy gas fireplace with a beautiful stone surround, perfect for creating a warm and inviting atmosphere on chilly evenings. The kitchen is a chef's dream, featuring quartz countertops, soft-close cabinets, and the option for a gas or electric stove, providing the perfect space for culinary creations. The primary bedroom is a true sanctuary, offering a spacious walk-in closet and an ensuite bathroom. The ensuite boasts a walk-in shower and dual sinks, providing both functionality and opulence. A separate exterior entrance directly to the basement offering the possibility for an in-law suite or customization to suit your lifestyle and needs. Large lookout windows flood the space with natural light, creating a bright and welcoming ambiance. Don't miss this incredible opportunity to add your personal touches and make this house your forever home. INTERIOR PHOTOS OF SIMILAR MODEL (id:35492)
Pay It Forward Realty
88 Stadler Ave
Red Rock, Ontario
This home has that wow factor! The open concept floor plan has been meticulously arranged with gorgeous modern flooring, crown molding, stunning executive style kitchen with center island, breakfast bar and a pass-through window overlooking the beautiful newer family room addition with gas fireplace & garden doors that lead to a huge backyard deck with attached screened in gazebo that allows peaceful enjoyment of the manicured yard and stunning views of the mountains. Convenient 2pc bath on the main floor, 3 spacious upper brs with a beautifully updated 4pc main bathroom, comfortable rec rm and even a perfectly finished laundry room. Hi-efficient natural gas heating updated in 2019. This home truly is a fantastic family home nestled in a quiet neighborhood in Red Rock. Walk to Lake Superior in 5 mins! Visit www.century21superior.com for more info and pics. (id:35492)
Century 21 Superior Realty Inc.
Lot 109(B) Watsons Corners Road
Lanark Highlands, Ontario
New Home to be built! Jackson Homes Entry Level model with 2 bedrooms, 1 bath, split entryway with PWF Foundation and vinyl exterior, to be built on a stunning 2.4 acre, treed lot just minutes from Lanark ON, and an easy commute to the city. Enjoy the open concept design in living area/dining/kitchen area with custom kitchen from Laurysen. Generous bedrooms, vinyl Plank flooring in bathroom, kitchen and entry. Large split level entry and door to backyard/deck. Attached 12x16 garage. The lower level awaits your own personal design ideas for future living space. This package is based off the builders Entry Level Package which is found on their website found in the link attached to this listing. (id:35492)
RE/MAX Affiliates Realty Ltd.
542283 Concession 14 Ndr
West Grey, Ontario
The perfect country stone and brick 2000+sq.ft. 4 bedroom home (home separated into 2 units: the main unit is 3 bedroom, and the 2nd unit is a 1 bedroom in-law suite). All on a quiet country road, with 79acres of mature selectively managed hardwood bush. With many trails ready to hike, atv, skidoo, cross country ski, horse back riding, and good hunting and fishing areas. The 1975 built home features large rooms with a wide open walk-in basement. This L shaped property has frontage on 3 municipal roads. The property updates include: paint, a drilled well, furnace and vanee system, 2 hot water tanks(owned), roof, and separate hydro meters. (id:35492)
Wilfred Mcintee & Co Ltd Brokerage (Dur)
71 Lorne Avenue
Penetanguishene, Ontario
Move in ready!! This beautiful 3+1 bedroom bungalow is located in the lovely Brule Heights neighbourhood. The front porch leads to a welcoming foyer and bright spacious living room with a large picture window. Open to the dining area and updated kitchen that includes 4 appliances. Main floor laundry room also has a shower & toilet and access to the single car garage with garage door opener. Completing the main level is the primary bedroom with semi-ensuite + Bedrooms 2 & 3. Fabulous lower level features a 4th bedroom, modern 3-pc bath, charming cottage style family room and a large recreation area with wet bar, gas fireplace, games or area, pool table, cold cellar and door to the utility room with a staircase up to the garage. It's great multi-purpose space offering potential for an in-law suite, teen retreat, private space for overnight guests, at home office ...so many possibilities! The back yard is made for entertaining and enjoying the outdoors. Relax-enjoy a beverage, read a book with several seating options with 2 composite decks, pool deck & cabana complete with 2-pc washroom. Splish-splash-there's a large salt water pool! There's no better way to host a get together than having a pool and making memories with family & friends. Location-location! Within walking distance to schools, McGuire Park has tennis & pickleball courts, playground & ball diamond. A little longer stroll takes you to the main street, Penetang Bay, town dock & boat launch. The rotary park consists of 90 acres along the waterfront with splash pad, playground, covered pavilion with picnic tables, beach, swimming, public washrooms & much more! It's a short drive to a golf course, hospital, several amenities including a variety of stores, restaurants & shops. Whether you're looking to upsize, downsize, relocate to a lovely town on Georgian Bay or have a place to retreat & get away from the hustle & bustle of city life ...this home is perfect! (id:35492)
RE/MAX Real Estate Centre Inc
8128 Rama Road Road
Rama, Ontario
Amazing Cottage Getaway Featuring: 366 Feet of Waterfrontage; Clean Deep Water excellent for Swimming, Boating, and Jetskiing (Boat access to Lake Couchiching, Lake Simcoe, Trent/Severn Waterway); Shoreline is natural Muskoka Granite Rock; Rare 3 Wet Slip Boathouse (1196 SqFt); Cute Cozy Cottage with 3 Bedrooms and 1.5 Baths; Massive Entertaining Deck; Great Firepit Sitting Area+++. Located only 36 minutes north of Barrie and 1.5 hours north of Toronto; Close to all amenities: Weber's, LCBO, Groceries (walking distance to Washago), Golf, Marinas. Live the lakeside dream: boat to famous Big Chief Island to anchor on the popular sandbar; or Orillia waterfront for Fireworks or an ice cream, lots of places to explore like the Trent/Severn Waterway. (id:35492)
Sutton Group Incentive Realty Inc. Brokerage
351 Veterans Drive
Barrie, Ontario
Prime Location Ripe For High-Density Construction with Significant Development Potential perfect For Builders And Developers. The City’s approval for Varied High Density Residential Development Projects in the immediate area include Townhouses, Stacked Towns, And Mid-Rise Buildings. This Land Assembly Invites An Array Of Possibilities, Aligning With The City’s Vision Of Expansion And Modernization. While Each Property Is Available For Separate Purchase at the stated list price, 146 Harvie Road And 351 Veterans Drive Are Intended To Be Sold Collectively. (id:35492)
RE/MAX Hallmark Chay Realty Brokerage
664 Tanner Drive
Kingston, Ontario
Welcome to this stunning 4+2 bedroom semi-detached home in the highly sought neighborhood. This property is centrally located in Kingston close to amenities like nearby shopping, School and Bus stop. Short drive to Queen university, KGH and St Lawrence collage. The main floor boasts a spacious, open-concept kitchen, Living area and Main floor room that can be easily converted back to living area if required more living area space. The second level features 3 bedrooms, including master suite with a walk-in closet and a private 4-piece ensuite. 2 bedrooms share 4-piece bathroom. The fully finished basement offers endless possibilities, with in-law capability thanks to a separate entrance, 3-piece bathroom, 2 bedroom, Kitchen and an entertainment area. This versatile space is ideal for extended family, guests, or potential rental income. Meticulously maintained and tastefully upgraded by the current owners, this home is ready to welcome its next family or investor. (id:35492)
Zolo Realty
34 Grand Street
Port Dover, Ontario
STUNNING CUSTOM-BUILT WATERFRONT HOME IN PORT DOVER! Embrace the beauty and luxury of waterfront living with access to Lake Erie, where every detail has been meticulously crafted to provide an exceptional lifestyle. This stunning 4 bed, 5 bath Glen Oak home features over 5000 sq ft of living space. The homes outdoor and indoor living areas seamlessly blend to create a perfect setting for entertaining. You will find this home to be tastefully designed with high-end finishes like the 8' Rift cut solid doors, back banded trim, and tasteful crisp, decor throughout. Access every floor with the ease using the elevator or the impressive open staircases. The main floor features a spectacular kitchen with large island, quartz counters and backsplash, butler’s pantry area, great room with soaring open flame gas fireplace and cathedral ceilings, sitting room, games/breakfast area with access to front porch where you can enjoy your morning coffee, a powder room finishes off this level. Relax on the back screened porch or barbeque & entertain on the upper deck off the kitchen. On the second floor you'll find a home gym at the top of the stairs with views of Black Creek. Enjoy the comfort and luxury within your primary suite with walk-in closet/dressing room, and beautifully crafted 5pc en-suite bath with glass & tile shower, double sinks, a tub with waterfront views and laundry room. In the basement, you will find 2 bedrooms with walk in closets, a den/bedroom an en-suite bathroom, Jack & Jill bathroom, powder room and 2nd laundry room. Lower-level recreation room with radiant gas fireplace and access to the outdoor entertaining space with swim spa. Access big lake boating right from your back yard with a 34'x26' boat slip to keep your boat and other water toys. The home includes a workshop and spacious heated 2-car garage. Located in the vibrant beach town of Port Dover with easy access to all amenities. Check out the virtual tour and call today to schedule a private viewing! (id:35492)
RE/MAX Erie Shores Realty Inc. Brokerage
2415 Du Lac Road
Saint-Pascal-Baylon, Ontario
Flipper, Investor, Renovator special! This 2 bedroom 1 bath home sits on a 0.3 acres parcel of land in the center of Saint Pascal-Baylon. Facing an elementary school that is currently being renovated this property has endless possibilities. This home will need foundation work, roof work and mold remediation before being habitable. PROPERTY BEING SOLD AS-IS (id:35492)
Keller Williams Integrity Realty
7218 Line 86
Wallenstein, Ontario
FLEXIBLE OPPORTUNITY!! Looking for a four bedroom home on a very large lot in a small town? Looking for room to put up a shop or to operate a commercial business with high visibility? Need a large bright kitchen, a walk-out basement, an oversized garage? This is the home for you. Sitting on a lot that is well over an acre(currently 1.391), this two-story brick and stucco home has two full baths, main floor laundry, a main floor bedroom, a steel roof (2015), newer furnace and a/c (2018), pressure tank (2024) garage door (2024) and has been meticulously cared for. Park two cars in the garage and still have lots of room for a workshop area. Enjoy a spacious fruit cellar for a canner’s delight or considerable storage. This property consists of one parcel zoned settlement residential and one parcel zoned settlement commercial with a historic consent to sever if you ever need to do so. Many possibilities. (id:35492)
Keller Williams Home Group Realty
18 Shannon Court
Collingwood, Ontario
Nestled in the end of a private cul-de-sac is this beautiful raised bungalow with a kidney shaped, salt water pool! Boasting four generously sized bedrooms, three full baths, and the added convenience of an attached garage with inside entry. Step inside and be greeted by open concept kitchen and living area with vaulted ceilings, overlooking the back yard oasis. New (in the past year) eat-in kitchen features white cabinetry, stylish back splash, centre island, LG black stainless steel appliances, wine fridge and expansive pantry storage. Spacious primary bedroom complete with an ensuite bath with walk-in glass shower and a walk-in closet. The three additional bedrooms are all good sized, one having double closets and two having walk-in closets. Descend to the lower level and discover an expansive family room, providing an additional space for leisure and entertainment. Embrace the outdoors hosting on your two-tiered, glass railing deck leading down to two Tiki huts (one a bar and other sitting area) and large wrap around pool deck. Whether it's a tranquil morning coffee or a vibrant evening celebration, the back yard is poised to accommodate it all. Upgrades to the home include: privacy fence (2024), washer/dryer (2024), all new luxury vinyl plank and carpet flooring (2023), shingles (2023), freshly painted (2023), garage door opener (2023), main floor windows are triple glaze with custom blinds (2022/2023), new front door, Kitchen cabinetry (2022/2023), furnace & A/C (2021), pool pump & heater (2021) French drain (2021). To top it all off there's two MacIntosh apple trees on the property! The renowned Sunset Point, a mere stone's throw away, offers an enchanting retreat that can be effortlessly accessed from your front door. Close to Collingwood's fine dining, shops, health care and everyday amenities! (id:35492)
Royal LePage Locations North (Collingwood Unit B) Brokerage
Royal LePage Locations North (Collingwood)
3433 Carling Avenue
Ottawa, Ontario
Great opportunity for builders/ investors! Approx 18000 SqFt lot on Carling with large bungalow for your new project! This property at the back of (28 Myrle) is also available to purchase with this property! This great bungalow offers you 2 units both units are currently rented, each has its own laundry room, 24 hours notice needed for showings! Make an offer today! (id:35492)
Power Marketing Real Estate Inc.
32 Christy Street
Bayfield, Ontario
Tranquil, relaxed setting inside the limits of beautiful Bayfield! Ultra rare opportunity to acquire one of the estate properties within the village. Fabulous home nestled on a picturesque DOUBLE lot adjacent to an unopened(wooded) road allowance that secure extra privacy. This home was built in 2002 and has been continuously upgraded over the years. Excellent layout featuring a stunning gourmet kitchen(2015) w/granite counters, high-end stainless appliances including Sub Zero fridge & Wolf b/i oven, wine cooler, island for entertaining leading to large dining room w/terrace doors to huge wraparound deck. Cozy family room w/gas fireplace, cathedral ceiling(T/G pine). Sweeping foyer, office/den, main-floor laundry. Engineered hardwood floors, high ceilings & an abundance of windows create this feel good space. Spacious primary bedroom w/gorgeous ensuite bathroom showcasing a glass shower, soaker tub(air) & infloor heating. 2nd floor boasts (2) generous-sized bedrooms, office & 4 piece bathroom. Full unfinished basement for extra living area in the future. Natural gas heat w/central air. Municipal water/sewer. Fibre internet. Classic brick/stone exterior, steel roof(2015), attached double garage. Covered front porch for relaxing. Tasteful landscaping, towering mature trees & cement drive w/ample parking. Located on a quiet street. 5 minutes to the beach. Short stroll to the downtown/restaurants. If privacy is priority...this is it! (id:35492)
RE/MAX Reliable Realty Inc.(Bay) Brokerage
3 Forsyth's Road
Carling, Ontario
DRIVE TO GEORGIAN BAY WATERFRONT! 230 ft of Shoreline, 1.86 acres, PRIME SOUTH/SOUTH WEST EXPOSURE! Classic granite topography, Dotted Island Views with Western Sunsets you will never forget! This 2 bedroom all season cottage features Open Concept Great Room with walkout to large sun deck drenched in sun, Ideal for relaxing and entertaining, Updated flooring, 3 pc bath, Waterfront bunkie will be everyone's favourite as you wake up to Breathtaking Views over the Bay, Access via a Year Round Road, GATEWAY TO SOME OF THE BEST BOATING/EXPLORING IN THE WORLD, Experience Georgian Bay's 30,000 islands, Franklin Island, Boat, Canoe, Kayak for hours from your dock, Shore road allowance is owned, THIS 4 SEASON COTTAGE IS READY FOR MAKING MEMORIES! (id:35492)
RE/MAX Parry Sound Muskoka Realty Ltd.
13309 Kawagama Lake
Dorset, Ontario
Nestled on 5.5 acres of sun-drenched south-facing waterfront property on Kawagama Lake, the architectural brilliance of the River Bay Lakehouse designed by Building Arts Architects represents the pinnacle of luxury and sustainable living on Kawagama Lake. This exceptional retreat offers 292 feet of pristine shoreline with unparalleled privacy amidst a native hardwood forest dominated by majestic Maple trees. Designed with meticulous attention to both aesthetic and environmental detail, this residence harmonizes effortlessly with its surroundings giving a stunning contemporary appeal. Elevated above the granite bedrock which it is built upon, the home minimizes environmental impact while maximizing natural light and luxury. Inside, discover a spacious three bedroom two bathroom floor plan encompassing a gourmet kitchen, expansive living areas, a serene outdoor screen porch lounge with automatic screens perfect for enjoying the lake views. Every detail, from the high-efficiency wood burning fireplaces, CLT timber structure to the luxurious and modern finishes offering white oak flooring, soapstone countertops, and cape cod wood/cascadia standing seam metal siding reflects a commitment to quality and sustainability. Additional features such as Muskoka granite landscaping, lakeside side firepit and dock complete the package in your private bay. Experience the epitome of luxury lakeside living with the River Bay Lakehouse on Kawagama Lake, a haven for outdoor enthusiasts. Embrace summer days filled with swimming, boating, and watersports, complemented by biking and hiking adventures through lush forests. In winter, snowmobiling and serene snow-covered landscapes await. Create lasting memories in this unparalleled natural setting, where every season offers new opportunities to cherish. (id:35492)
Sotheby's International Realty Canada
214 Weber Street E
Kitchener, Ontario
Well maintained legal duplex with possible 3rd unit near the Market District and East Ward. This elegant owner occupied family home offers a perfect blend of timeless charm and modern luxury. The upper unit enters off the enclosed front porch and features new laminate, 3 bedrooms, full bathroom, kitchen living room w/sliders to private deck and 3rd floor loft that can easily be finished to increase living space. The main level unit offers 2 bedrooms, new laminate, natural wood trim, pocket French doors, bay windows, living room, eat in kitchen, backsplash, full bathroom and sliders to large pressure treated deck. The side entrance leads to the lowest level offering the rec room, bedroom, full bathroom, laundry and utility room. Updated roof, furnace , windows, flooring, parking on either side, 2 hydro meters, detached workshop garage and more. Easy to view. (id:35492)
Peak Realty Ltd.
74092 Wellandport Road
Wellandport, Ontario
Welcome to 74092 Wellandport Road. Looks can be deceiving in this large true 4 bedroom and 2 bathroom farmhouse. Renovated and remodeled from top to bottom over the last 5 years highlighted by the open kitchen and dining area with custom kitchen, dining island, walk in pantry and appliance cupboard, stainless appliances and much more. Besides the 4 bedrooms, there are multiple ‘living’ areas on the main floor alone. With the kitchen and dining area, the large living room, and addition of the family room (which can also be used as an inlaw with its own separate entrance or much more). The extra spaces mean everyone has room to move and find quiet space. Both full bathrooms have been renovated and updated for design and practical layout. And the best part? Walk out to the back onto the large deck and makes way to the 1 acre dream lot your family will fall in love with. The basement is unfinished but has high ceilings and could easily be done, and also has a separate entrance from the breeze way so inlaw or investment opportunities would work well. The breeze way also connects the attached garage and screams of potential and would be very practical for family life. Come and see this gem today. (id:35492)
Royal LePage Nrc Realty
16 B Magnet Road
Magnetawan, Ontario
**Riverside Retreat on The mighty Magnetawan River - Perfect for Nature Enthusiasts** Nestled on the Magnetawan River, this charming White Cedar log cottage offers a perfect escape into nature. With 471 feet of quality river frontage, including captivating white water rapids just steps from the cottage, this property is a haven for outdoor enthusiasts. Access to your dream property is a breeze with deeded parking on the mainland and a convenient one-minute boat ride across the river to the property. The cottage itself boasts a low-maintenance metal roof and comes fully turnkey, complete with almost everything you need for immediate enjoyment. Inside, the ambiance is cozy and inviting, featuring ductwork and an existing furnace, along with a wood-stove for warmth and rustic charm. The property is 6 acres and backs onto thousands of acres of Crown land, ensuring unparalleled privacy and endless exploration opportunities. Whether you're an avid hiker, a canoeing enthusiast, or looking for amazing fishing, this property caters to all nature lovers. Imagine exploring trails, embarking on a thrilling white water rafting adventure, or simply casting your line into the Magnetawan River for a day of great fishing. Don't miss out on this incredible opportunity to own a piece of paradise where the wonders of nature are right at your doorstep. (id:35492)
RE/MAX Parry Sound Muskoka Realty Ltd.
109 College Street
Kitchener, Ontario
Attention: Lawyers, Accountants, Realtors, Professionals. May also be suitable as Live/Work space. Welcome to 109 College St in DTK. This property is freshly painted & ready for your finishing touches. This 3 level property has ample parking (10+) and has 2 hydro meters (previously duplex) to accommodate multiple tenants. See wide variety of permitted uses in attachments. (id:35492)
Trius Realty Inc.
110 Kimberley Court
Kimberley, Ontario
LOCATION LOCATION LOCATION, this lovely, open concept, 3 bedroom, 3 ensuite bath, fully furnished chalet is nestled in the small hamlet of Kimberley. Move in tomorrow and take in the view of the beautiful Beaver Valley and Old Baldy. Enjoy an assortment of outdoor activities, skiing, hiking, golfing, biking, and don't forget the local wineries and breweries the area has to offer. This rural property offers the benefit of Municipal water and sewer. Each bedroom includes an ensuite, most furniture purchased in 2021 including two smart TV's. King bed and queen bed both include Endy mattresses, bunk room has two bunk beds, and a trundle. Fresh paint, new tongue and groove shiplap ceiling, and pot lights in 2023. Newer stainless steel appliances, Propane fuelled Energy Efficient Boiler was installed in 2021. In-floor heating throughout the main floor, central a/c on the second floor. Hot tub cover and lifter purchased in 2022, new motor in 2019, hot tub works well but is being sold as is due to its age. (id:35492)
Anchor Realty
729 Woodland Drive
Oro-Medonte, Ontario
OPPORTUNITY ABOUNDS WITH THIS 4 BEDROOM / 2 BATHROOM LAKE SIMCOE OFFERING * PERCHED ABOVE THE SHORES OF PICTURESQUE LAKE SIMCOE, THIS PROPERTY OFFERS COMMANDING VISTAS OF THIS LARGE CENTRAL ONTARIO LAKE * UPON ENTERING THE SPACIOUS MAIN FLOOR LIVING AREA, OVERSIZED WINDOWS AND SLIDING DOORS FRAME THE BEAUTIFUL PANORAMA OF THE LAKE WHILE FILLING THE HOME WITH ABUNDANT NATURAL LIGHT * THE OPEN FLOOR PLAN INTEGRATES THE LIVING, DINING AND KITCHEN AREA PROVIDING AN IDEAL SPACE FOR BOTH RELAXING AND ENTERTAINING * THE SECOND FLOOR OF THE DWELLING CONTAINS FOUR LARGE BEDROOMS WITH A CENTRAL MAIN BATHROOM WITH SOAKER TUB * OUTSIDE, BOTH A SPACIOUS DECK AND BOATHOUSE DECK OVERLOOK THE SHORELINE, PERFECT FOR YOUR MORNING COFFEE OR AFTERNOON COCKTAILS * THE EXISTING BOAT HOUSE OFFERS A DRY SINGLE BOAT STORAGE BAY WITH MARINE RAILWAY SYSTEM * TAKE THIS OPPORTUNITY TO REFRESH AND UPDATE THINGS TO YOUR OWN PERSONAL NEEDS AND TASTES AND EMBRACE THE WATERFRONT LIFESTYLE YOU'VE BEEN WAITING FOR * THE SHINGLES WERE PROFESSIONALLY STRIPPED AND REPLACED IN MAY 2024 * THE PROPERTY IS SERVICED WITH HIGH SPEED INTERNET, FORCED AIR NATURAL GAS HEAT AND CENTRAL AIR * CONVENIENTLY SITUATED TO THE HIGHWAY 11 CORRIDOR, OPP HEADQUARTERS, HYDRO ONE FACILITIES, GEORGIAN COLLEGE, LAKEHEAD UNIVERSITY AND MANY MORE AMENITIES * (id:35492)
Century 21 B.j. Roth Realty Ltd. Brokerage
300 Granite Hill Road
Cambridge, Ontario
Welcome to your dream home! This exquisite property is nestled in a serene, upscale neighborhood filled with executive homes, offering a peaceful yet prestigious living environment. This stunning home boasts six bedrooms, with four spacious rooms upstairs and an additional two in the fully finished basement and a small bonus room that can be used for an office space or craft room, providing ample space for family and guests. The home features numerous custom upgrades, including a kitchen with custom cabinetry, modern finishes. Throughout the house, you’ll find custom flooring, blending elegance and durability, including Brazilian Cherry hardwood on the main and second floors. The main floor also boasts an upgraded laundry room with direct access to the double car garage. This home is designed for convenience and luxury, offering three and a half bathrooms, including a fully upgraded 5-piece en-suite in the primary bedroom. The en-suite has been transformed into a spa-like retreat with an enlarged shower, a double vanity, with a the luxurious soaker tub. Recent upgrades include new front windows, upgraded master bedroom windows, and stunning upgraded double front doors that set a grand first impression. For those who love to entertain, the private backyard is an oasis of tranquility. The large deck with a gas line ready for your BBQ leads to a sparkling saltwater pool, surrounded by landscaped gardens. The upgraded patio door provides easy access to the outdoor space, perfect for gatherings or quiet relaxation. Practical upgrades extend to the exterior with a triple-wide custom driveway, providing plenty of parking and adding to the home’s curb appeal. Conveniently located close to amenities, walking distance to schools, Shopping and for the commuter, a close drive to the 401. This home truly offers a perfect blend of style, function, and comfort in a prestigious location. Don’t miss your opportunity to make this exceptional property your own! (id:35492)
Keller Williams Innovation Realty
13 Philip Street
Brantford, Ontario
Welcome to 13 Philip St, where classic charm meets modern comfort. This well-maintained home showcases delightful old-style architecture complemented by contemporary amenities. Upon entry, you're welcomed by an enclosed sunporch, perfect for enjoying morning coffee, reading, or unwinding. Inside, a spacious living room seamlessly connects to a formal dining area, ideal for hosting family gatherings and entertaining guests. The large eat-in kitchen features plenty of cabinets, ceramic backsplash, pantry, pot lights, and two desk stations. A highlight of the first floor is the spacious family room addition, complete with sliding patio doors leading to a serene outdoor space featuring a patio and trellis. Adding to the home's convenience are a 4-piece bath with a jet tub and a main floor laundry room. Gleaming hardwood floors grace the main living areas and all bedrooms upstairs. The upper level boasts three spacious bedrooms, each with its own unique character and ample closet space. Situated on a generous wide lot, the property also includes a workshop/ storage garage (approx. 26.4 x 24.4 FT), ideal for hobbyist. The well-landscaped grounds offer plenty of privacy and feature an aggregate concrete driveway accommodating 5+ vehicles. Recent updates include newer windows, patio doors, and exterior doors. Additional inclusions are all Californian shutters, window coverings, 2 sheds, and all appliances. (id:35492)
Advantage Realty Group (Brantford) Inc.
515 Stonefield Private Unit#8
Nepean, Ontario
Explore this exceptional opportunity in Barrhaven East, perfect for first-time buyers, downsizers, and investors. This immaculate 1-level end corner unit features stunning engineered hardwood flooring, and stainless steel appliances with a spacious, open-concept kitchen w/ island counter/breakfast bar. The primary bedroom boasts a full ensuite bathroom, while the versatile den offers flexibility as a second bedroom space, hobby room, office, or nursery. In-unit washer & dryer with storage area. Relax on the balcony with views of the courtyard and greenspace. It is conveniently located near grocery stores, restaurants, coffee shops, a fitness center, and public transit, with easy highway access. Don’t miss out—schedule your viewing today! (id:35492)
Innovation Realty Ltd.
1306 Brydges Street
London, Ontario
Investors and DIY lovers. This fixer-upper is your chance to make your mark and reap the rewards. With a little elbow grease, this property has the potential to shine bright. Take advantage of the affordable price and make this house a home that you'll be proud of. This cozy bungalow is ready for its makeover moment. From updating the interior to revitalizing the outdoor space, let your imagination run wild and create a home that will make a lasting impression. Located on a major bus route makes it easy to get to Fanshawe College or anywhere else in the city. Easy access to the 401. (id:35492)
Sutton Group Preferred Realty Inc.
24 Grassington Court
Brampton (Northgate), Ontario
Wait until you see the SIZE of this LOT. Wow! Pie-shaped (38.05ft X 108.5 ft X 161.33 ft X 118.15 ft in rear) - No Sidewalk and Parking for at least 5 cars. A Great Opportunity to own a Solidly Built 4 Bedroom Home situated in a Desirable Mature Neighbourhood - Nicely Tucked away on a Quiet Family Friendly Court location. This Home offers a Lovely Spacious Layout with Good Sized Rooms & includes a Sun filled Living/Dining Rm (Parquet under Brdlm), Eat-in Kitchen with Hardwood Floor overlooking Main Floor Family Room and has a Walk-out to a Fabulous Deck overlooking the Large Fully Fenced Yard and In-ground Saltwater Pool. There is a storage area for pool equipment located under the deck accessed by an outside door. An added Bonus is the Main Floor Family Room with Backyard access and a Main Floor Laundry Room with Garage and side door entry to Home. (Please note: Approx one third of the garage has been converted to accommodate the Laundry area). The Upper Level features 4 ample sized Bedrooms - Primary with semi-ensuite access and His/Her closets (Parquet floors under Brdlm). The Finished Basement completes your Living space with a Rec Room with Enlarged Above Grade Window(111 inches X 29 inches), 4 piece bath, Wet Bar and Crawlspace for extra storage. A Convenient Location within minutes to Shopping and all amenites. **** EXTRAS **** Concrete Ramp for Easy Entry to home. Irrigation System in Rear and Front Yard. Electrical Panel has been upgraded to Breakers. Furnace approx 10 years old. Natural Gas Line for BBQ (3 Hook-ups). Concrete driveway with french curbs (id:35492)
RE/MAX Realty Services Inc.
507 Edison Avenue
Ottawa, Ontario
This quality custom build by Amlan Developments is professionally designed and features 4 bedrooms, 2 ensuites and much more. Some key features include a gourmet kitchen w/eating area, separate dining room and large living area. Main floor gives you options and room for a sitting area or a baby grand piano. The 2nd floor includes spacious primary bedroom w/ensuite and His & Hers closets. A secondary bedroom also features an additional ensuite. Two further bedrooms, a main bathroom and laundry room complete this second floor. The fully finished lower level has room for a large rec room, full bathroom and storage-all with the comfort of radiant heated floors. Quality finishings include hardwood floors, Irpinia Kitchen, stone counters, fixtures by Preston Hardware, fenced yard, stone, stucco and hardy board exterior. This home is just steps away from plenty of amenities like parks, schools, bike trails, transit, and shops. Note:Staged photos are of similar property & not subject listing (id:35492)
Royal LePage Team Realty
3 Helena Place
Kingston, Ontario
With space for everyone, this home has everything you need to make memories that will last a lifetime. With a spacious back and side yard including gorgeous trees and greenery, southerly exposure and view of Lake Ontario, a large attached garage with inside entrance and a bonus garage that could work as a studio or home work area. Brick exterior all around, windows facing East and West for tons of natural light. Wide entrance foyer, hardwood flooring, large kitchen, great entertaining area also with gorgeously appointed windows. You’ll love living here! Many recent updates and features including Heat Pump AC/heating, Sofits and Facia and downspouts, Some new flooring and trim inside and out, updated heating/boiler system extremely comfortable and efficient. Come for a look, you will be happy you did. (id:35492)
Sutton Group-Masters Realty Inc Brokerage
460 Dundas Street E Unit# 607
Hamilton, Ontario
Beautiful 1 bedroom plus den 4 Pce. bathroom condo built by award winning developer New Horizon Development Group. Open balcony with sliding door. gorgeous living room. beautiful floors, gorgeous kitchen quartz counters & more. Suite also includes in-suite laundry, geo-thermal heating & cooling, storage locker and 1 under ground parking space. Many building features: include a party room, gym, Roof top patios and bike storage. Located in the desirable Waterdown community with Restaurants, shopping, schools, parks and a 10 minute drive to downtown Burlington or the Aldershot GO Station. (id:35492)
One Percent Realty Ltd.
385189 Highway 59
Norwich (Twp), Ontario
Exceptional 2.5 acre country property with a substantially renovated home, large multi tiered deck, 30'x45' shop with a 14'x13' rollup door, large shed, paved driveway, stand by generator and much more! Inside features a 3 bedroom, 2 bath bungalow with updates including windows, electrical, roof and more! With the basement is also completely redone with some office space, rec room, a new four piece bathroom, large bedroom and utility room with outside access. This hobby farm has lots of room for truck or RV storage and room to keep farm animals in pasture! Centrally located only 10 minutes to Woodstock, Norwich or 25 minutes to Brantford. (id:35492)
RE/MAX A-B Realty Ltd Brokerage
1182 Queen Street Unit# 12
Kincardine, Ontario
We are pleased to announce that The Fairways condominium development is well underway. The first units are projected to be ready by late Fall 2024. This 45-unit development will include 25 outer units that will back onto green space or the Kincardine Golf Course. The remaining 20 units will be interior. The Fairways is your opportunity to be the very first owner of a brand-new home located in a desirable neighbourhood steps away from the golf course, beach and downtown Kincardine. The Calloway features 1,240 square feet of living space plus a one car garage. A welcoming foyer invites you into an open concept kitchen, living room and dining room. The kitchen has the perfect layout for both hosting dinners or having a nice quiet breakfast at the breakfast bar. Patio doors are located off of the dining room providing a seamless transition from indoor to outdoor living and entertaining. The primary bedroom is spacious and offers a 4-piece ensuite and large walk-in closet. The second bedroom is ideal for accommodating your guests. The main floor 3-piece bathroom and laundry complete this well thought out unit. Don't miss your chance to secure one of these Townhomes at The Fairway Estates. Kelden Development Inc. and the listing agents will be donating a combined $1,250 from each unit sold to the Kincardine & Community Health Care Foundation's 18 Million dollar Capital Campaign. (id:35492)
Royal LePage Exchange Realty Co. Brokerage (Kin)
1182 Queen Street Unit# 20
Kincardine, Ontario
We are pleased to announce that The Fairways condominium development is well underway. The first units are projected to be ready by late Fall 2024.This 45-unit development will include 25 outer units that will back onto green space or the Kincardine Golf Course. The remaining 20 units will be interior. The Fairways is your opportunity to be the very first owner of a brand-new home located in a desirable neighbourhood steps away from the golf course, beach and downtown Kincardine. The Bridgestone features 1,450 square feet of living space plus a two-car garage. A welcoming foyer invites you into an open concept kitchen, living room and dining room. The kitchen has the perfect layout for both hosting dinners or having a nice quiet breakfast at the breakfast bar. Patio doors are located off of the dining room providing a seamless transition from indoor to outdoor living and entertaining. The primary bedroom is spacious and offers a 4-piece ensuite and large walk-in closet. The second bedroom is ideal for accommodating your guests. The main floor 3-piece bathroom and laundry complete this well thought out unit. Don't miss your chance to secure one of these Townhomes at The Fairway Estates. Kelden Development Inc. and the listing agents will be donating a combined $1,250 from each unit sold to the Kincardine & Community Health Care Foundation's 18 Million dollar Capital Campaign. (id:35492)
Royal LePage Exchange Realty Co. Brokerage (Kin)
1182 Queen Street Unit# 13
Kincardine, Ontario
We are pleased to announce that The Fairways condominium development is well underway. The first units are projected to be ready by late Fall 2024.This 45-unit development will include 25 outer units that will back onto green space or the Kincardine Golf Course. The remaining 20 units will be interior. The Fairways is your opportunity to be the very first owner of a brand-new home located in a desirable neighbourhood steps away from the golf course, beach and downtown Kincardine. The TaylorMade features 1,730 square feet of living space plus a two-car garage. The TaylorMade includes a loft that can be built as a 3rd bedroom or den plus bathroom or a storage room. The choice is up to you! On the main level a welcoming foyer invites you into an open concept kitchen, living room and dining room. The kitchen has the perfect layout for both hosting dinners or having a nice quiet breakfast at the breakfast bar. Patio doors are located off of the dining room providing a seamless transition from indoor to outdoor living and entertaining. The primary bedroom is spacious and offers a 4-piece ensuite and large walk-in closet. The second bedroom is ideal for accommodating your guests. The main floor 3-piece bathroom and laundry complete this well thought out unit. Don't miss your chance to secure one of these Townhomes at The Fairway Estates. Kelden Development Inc. and the listing agents will be donating a combined $1,250 from each unit sold to the Kincardine & Community Health Care Foundation's 18 Million dollar Capital Campaign. (id:35492)
Royal LePage Exchange Realty Co. Brokerage (Kin)
42 Coulton Court
Whitby (Blue Grass Meadows), Ontario
Impressive 4 Bedroom Home, Legal basement apartment Located In Highly Sought After Bluegrass Meadows Neighbourhood. Main Level F/ New Kitchen (20) W/ Newer Appliances, Quartz, Slow Close Cupboards & Drawers, Cozy Family Rm (21) F/ Fireplace Mantle & Quartz Surround, Large Living & Dining W/ Hrdwd. Upper Level F/ Broadloom (18) In All 4 Bedrooms. Spacious Primary Rm W/ Large W/I Closet & 4 Pc Ensuite. Generous size bedrooms in BASEMENT, Immaculately Maintained Home with hugh lot , Dbl Car Gar W/ 4 Car Driveway. New Furnace 2024 and New Heat pump water heater and Electric panel upgrade to 200. Basement is rented for $2200 (id:35492)
RE/MAX Community Realty Inc.
1013 Mccuaig Drive
Milton (Clarke), Ontario
Fabulous spacious bright detached home in sought after Clarke Community in Milton. Four large bedrooms with an extra bedroom and kitchen in the fully finished basement. Lower level has a separate entrance. Main level walk-out to patio and fully fenced backyard. Attached double car garage. Property is tenanted. Showings Monday to Friday 5-9pm, Saturday & Sunday 1-9pm. **** EXTRAS **** Close to schools, parks, highway 401. Pantry & Laundry on Main Level. Taxes are approximate. (id:35492)
Harvey Kalles Real Estate Ltd.
2610 Unity Road
Elginburg, Ontario
Gorgeous home on the edge of Kingston city in the country with 2 acres of beautiful gardens and land to enjoy. This home has so many opportunities, for a large family, multifamily, in-law suite, teen suite, bed and breakfast or airbnb. As it has a separate entrance into 2 Bedrooms, kitchen and bath or open on the inside for all to enjoy as one large family. The separate garage can hold 2 cars while the barn style shed can hold all the garden and lawn toys. The inside welcomes you with a large vestibule. Two piece bathroom, main floor laundry room and storage spaces open to the massive family room with a propane fireplace and patio doors to the deck. The chef's dream kitchen is open to a large dining space, a bar vestibule that leads to the music room or den or main floor office. The gorgeous upstairs master ensuite has a contemporary updated bath, freestanding tub and 2 person shower. Each room/space in this home has its own separate control of heat pump system, heat and air conditioning and for the really cold winter nights, there is a newer propane furnace. For the kids there is another separate staircase, a flex space, 2 bedrooms, a kitchen and another full bath. Sit on the large entertaining deck and enjoy your family or guests with a covered pergola and views of your private backyard with fields beyond. The driveway space can park 10 cars easily. So great to host the family gatherings. Welcome home. (id:35492)
Sutton Group-Masters Realty Inc Brokerage
285 Cottonwood Drive
Peterborough (Monaghan), Ontario
Welcome to Cottonwood Drive! This Spacious Light Filled Brick Bungalow has 3+2 Beds, 3 Baths and a Spacious Open Concept Floor Plan. Featuring a Beautiful Custom Designed Kitchen w/ an Oversized Island & Quartz Countertops that is open to the Living, Dining and Stunning Solarium. From the 2 Car Garage Walk into the Main Floor Pantry/Laundry & Mud Room, Down the Hall is the Generous Family Room W/ Brick Fireplace. 2 Bedrooms are on the Main Floor & Walk Upstairs to your Private Primary Bedroom that Features a Double Walk-in Closet and Ensuite with an Oversized Glass Walk-in Shower W/ 24 Carrot Gold inlay. The Bathroom Fixtures are Imported from Italy. Downstairs you will walk into your Ample Rec. Room and 2 more Bedrooms, A Craft Room W/ a 3rd Fireplace and a Crawl Space for lots of additional Storage. This Beautiful home sits on a Park Like Corner Lot With a Regulation Sized Inground Pool in one of Peterborough's most sought after neighbourhoods. An Absolute MUST SEE! (id:35492)
Forest Hill Real Estate Inc.
126 South Parkwood Boulevard
Elmira, Ontario
LISTED TO SELL - NOW WITH FINISHED BASEMENT & A FULL APPLIANCE PACKAGE! Verdone Homes is proud to present their Semi Detached bungalow units, featuring a large finished basement with 1 bed, 1 bath and rec room. Welcome to 126 South Parkwood Blvd, in Elmira's Southwood Park Subdivision. This stunning home highlights main floor living with 2 beds, 2 baths, including a luxurious primary suite with walk in shower, main floor laundry, an eat-in kitchen with upgraded cabinetry, countertops and a large island. Located close to walking trails and farmland, this brand new beauty combines the serenity of small town living with the convenience of a 5 minute drive to Waterloo. Verdone Homes is a local builder with a reputation of integrity and quality craftmanship and they have pulled out all the stops with this one; partial stone on the exterior, hardwood flooring, stone countertops, electric fireplace with mantel and built in's, custom wood accent wall, elevated light fixtures, a complete appliance package, an owned water heater & all Tarion registration fee's included. Act now to make this YOUR dream home. Open houses every Saturday 2:00 - 4:00. (id:35492)
Royal LePage Wolle Realty
144 Meadow Lane
Wasaga Beach, Ontario
Welcome to Wasaga Meadows... a 55 plus adult community. Great location within walking distance to grocery stores, restaurants, drug stores and bank. This end unit has been well maintained with newer furnace and central air conditioning (2023), hardwood floor installed (2022), stainless steel appliances. Primary bedroom has a large walkin closet and 3 pc ensuite with heated floors. Kitchen has lots of natural light with newly installed sun tunnel... slide out shelving in kitchen cabinets makes for easy access for all items, under counter motion activated lighting in kitchen. Touch on/off kitchen tap. Vaulted ceilings and ceiling fan in living room with Gas fireplace (just serviced). All windows have California shutters. Fees for new owner are $800 rent, lot taxes $46.64, structure taxes $125.19 total is $971.83. Water is billed quarterly. BANK MORTGAGE FINANCING IS AVAILABLE FOR QUALIFIED BUYERS. (id:35492)
Royal LePage Locations North (Wasaga Beach) Brokerage
429 Round Lake Road
Havelock-Belmont-Methuen, Ontario
| HAVELOCK | Nestled on a private 35.98-acre treed parcel, this brick ranch bungalow with double garage has been loved by its current family since 1987. This well appointed property offers a spacious, open concept kitchen, dining and living room with 3+1 bedrooms and 2 1/2 baths. The house is set back from the road with a long meandering laneway, ensuring complete privacy. For outdoor enthusiasts, an in-ground pool provides a perfect spot for relaxation and entertainment. The lower level boasts a spacious rec room with kitchenette/bar area, ideal for family gatherings and entertaining, a bedroom, full bath, storage room, and two cold cellars (one with a secret door!) The bungalow also holds potential for multi-generational living, accommodating the diverse needs of extended families. Pride of ownership is evident throughout, with the home well-maintained and thoughtfully updated over the years. Property is adjacent to snowmobile trail and minutes from Round Lake Municipal Boat Launch. Conveniently located just 35 minutes northeast of Peterborough, this property offers a serene retreat while still being accessible to local amenities. This ranch bungalow is a rare find, blending tranquility and convenience seamlessly. Main floor is wheelchair accessible. **** EXTRAS **** Round Lake pubic boat launch is just 1km down the road! (id:35492)
RE/MAX Hallmark Eastern Realty
7 Macintosh Rd
Geraldton, Ontario
Welcome to 7 MacIntosh Road, a haven where every 3,800 sq ft of living space thoughtfully details luxury, love and care. This home was completely gutted and underwent a full addition and renovation in 2017, ensuring modern comfort and convenience. Adorned with gorgeous stone and Hardie board exteriors, step inside and experience the warmth of wide plank engineered oak hardwood floors throughout, complemented by durable porcelain tiles in the mudroom and ceramic tiling in the bathrooms. The chef's kitchen is a masterpiece, complete with quartz countertops, custom cabinetry, and top of the line appliances, including a Wolf 36" 6-burner gas range and a Sharp Microwave Drawer in the island. The living room offers tons of natural light with a gas fireplace and vaulted ceilings, creating a warm and inviting atmosphere. Radiant gas heating, combining in-floor and attractive wall radiators, ensures a comfortable environment in each bedroom. The sunroom features WeatherMaster 4-track vertical sliding windows, which can open up to 75% with full screens while providing an unobstructed view. Head downstairs and immerse yourself in cinematic bliss with an Epson 3800 projector and seamless streaming. Stay active in the spacious gym with LDS rubber flooring, and rest easy with comprehensive security and a premium backup generator. Nestled on one of the best lots on the lake, the property features a gentle slope to a sandy beach with minimal to no weeds. Sit outside and unwind with a glass of wine under the beautiful patio trellis vines that turn bright red in the fall. This home truly has it all. Contact today to set up your private viewing. (id:35492)
Royal LePage Lannon Realty
1861 Young's Point Road
Smith-Ennismore-Lakefield, Ontario
CHARMING 3-SEASON COTTAGE ON KATCHEWANOOKA LAKE. Welcome to your dream getaway on Katchewanooka Lake, just north of the storybook town of Lakefield where you're minutes away from pizza, golfing, shops, banks and more! This sweet and charming 3-bedroom, 1 bath cottage is situated on over 1/4 acre with 50 feet of waterfront on the Trent Severn Waterway. Step inside to discover an inviting open-concept floor plan, featuring great flow from the kitchen to the living and dining areas. Enjoy cozy evenings by the woodstove, perfect for taking the chill out of cooler nights. The cottage boasts updated windows and roof, ensuring peace of mind, while newer vinyl floors in some areas add a fresh touch. The living/dining area opens up to a perfectly sized deck, offering stunning views of the backyard and lake. Mature trees and thoughtful landscaping provide privacy, making this an ideal retreat. The property includes a cute Bunkie with two sets of bunks, perfect for overflow guests, and a convenient storage shed. Begin your summer adventure by taking the charming stone walkway from the parking area down to the cottage. Whether you're looking for a serene escape or a placer to create lasting memories with family and friends, this delightful cottage on Katchewanooka Lake is the perfect choice. Don't miss this opportunity to own a piece of paradise! (id:35492)
RE/MAX All-Stars Realty Inc.
1861 Young's Point Road
Lakefield, Ontario
CHARMING 3-SEASON COTTAGE ON KATCHEWANOOKA LAKE. Welcome to your dream getaway on Katchewanooka Lake, just north of the storybook town of Lakefield where you're minutes away from pizza, golfing, shops, banks and more! This sweet and charming 3-bedroom, 1 bath cottage is situated on over 1/4 acre with 50 feet of waterfront on the Trent Severn Waterway. Step inside to discover an inviting open-concept floor plan, featuring great flow from the kitchen to the living and dining areas. Enjoy cozy evenings by the woodstove, perfect for taking the chill out of cooler nights. The cottage boasts updated windows and roof, ensuring peace of mind, while newer vinyl floors in some areas add a fresh touch. The living/dining area opens up to a perfectly sized deck, offering stunning views of the backyard and lake. Mature trees and thoughtful landscaping provide privacy, making this an ideal retreat. The property includes a cute Bunkie with two sets of bunks, perfect for overflow guests, and a convenient storage shed. Begin your summer adventure by taking the charming stone walkway from the parking area down to the cottage. Whether you're looking for a serene escape or a placer to create lasting memories with family and friends, this delightful cottage on Katchewanooka Lake is the perfect choice. Don't miss this opportunity to own a piece of paradise! (id:35492)
RE/MAX All-Stars Realty Inc.
275 River St
Thessalon, Ontario
Exceptional opportunity to own this unique 2.83 acre property over looking the river in the town of Thessalon, build your dream home on this private centrally located lot close to all amenities with town water, sewer, hydro and natural gas all on the property. Older multi unit building on the property in poor condition. Zoned for 7 units or single family home. Building is uninhablitable. (id:35492)
Exit Realty True North
299 Cundles Road E Unit# 304
Barrie, Ontario
Welcome to The Duckworth Condos! Discover convenience and comfort with this exceptionally located Condo! Right next to North Barrie Crossings Plaza, this prime location offers unparalleled access to many great amenities such as LA Fitness, Galaxy Cinema, shopping, and various restaurants; walking distance to schools and parks. With easy access to HWY 400, you will find Royal Victoria Hospital and Georgian College nearby, along with easy public transit options. This bright and spacious unit features two generous bedrooms, a large den perfect for a home office, and two full bathrooms. The open-concept living area flows into the Kitchen area, featuring stainless steel appliances and a large kitchen island. The living room leads directly to the sizable balcony. It is fantastic for checking the weather before going out and also relaxing with your favourite beverage and listening to the birds! The condo is thoughtfully upgraded with in-suite laundry and neutral colours throughout. The convenience of two owned outdoor parking spaces further enhances the low-maintenance lifestyle. Take advantage of this opportunity to live in a location where everything you need is just steps from your home! You will enjoy this relaxing lifestyle! Photos taken pretenant (id:35492)
Keller Williams Innovation Realty
410 King Street W Unit# 609
Kitchener, Ontario
Beautiful penthouse apartment at “The Kaufman Lofts,” a sophisticated condominium with a central location. Inside the historic exposed concrete and brick facade building, unit 609 provides a large and welcoming floor plan with 11-foot ceilings, two bedrooms, two bathrooms, in-suite laundry, and an expansive terrace (19’ x 19’). The open living space offers a modern eat-in Kitchen overlooking the living room and terrace with abundant natural light from floor to ceiling windows. The primary bedroom features a generous 4 pc ensuite bathroom and a large walk-in closet. A versatile second bedroom is spacious, with plenty of room for a queen/king bed or to be used as a home office. Mere minutes from Victoria Park, Google Offices, UW and Laurier graduate schools, and a bevy of shopping amenities. In the future across the road, enjoy the convenience of Waterloo Region's future transit hub connecting the Waterloo-Toronto Innovation corridor with two-way all day GO service, Via Rail, and Waterloo Region's Light Rail Transit. (id:35492)
Benjamins Realty Inc.


