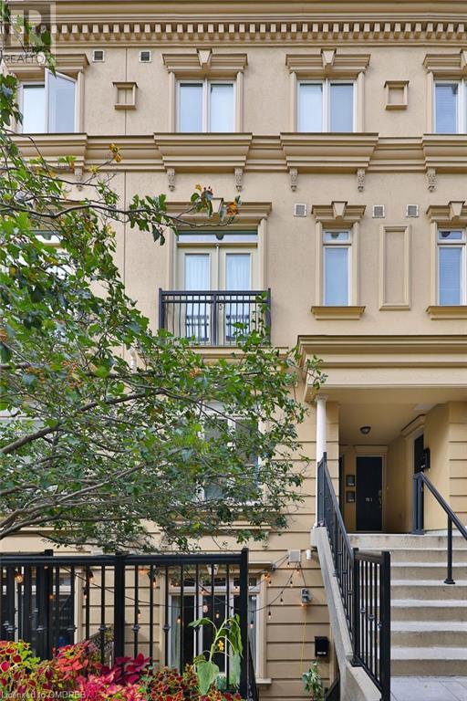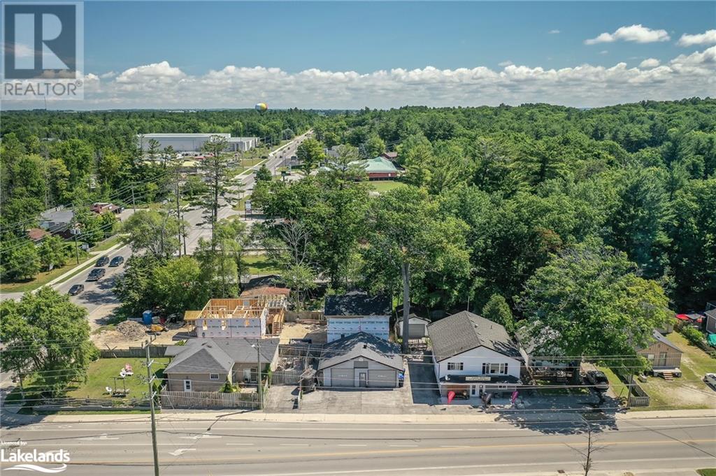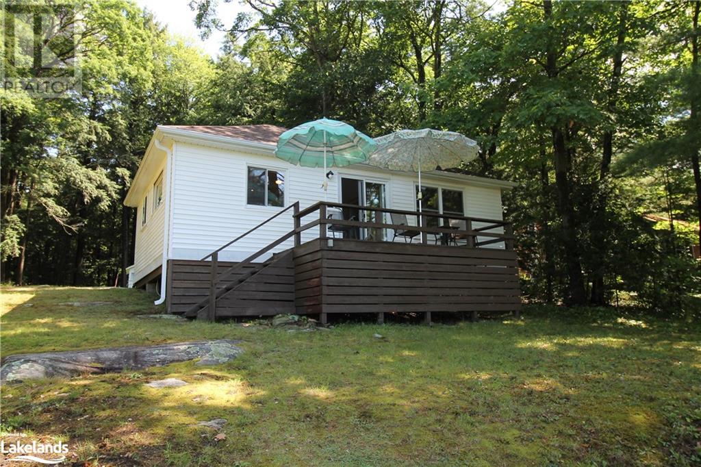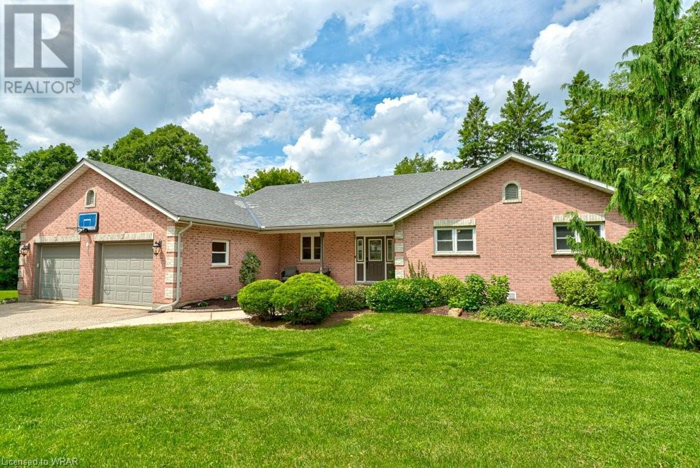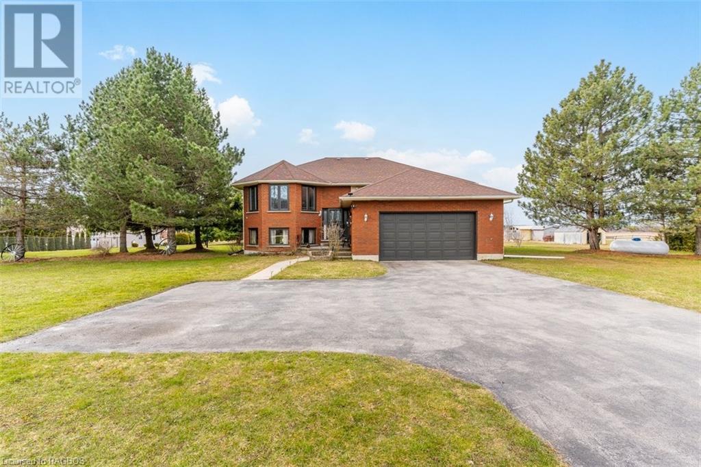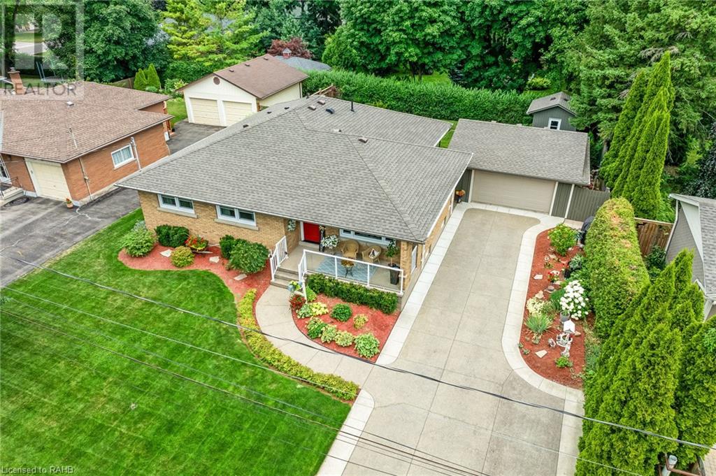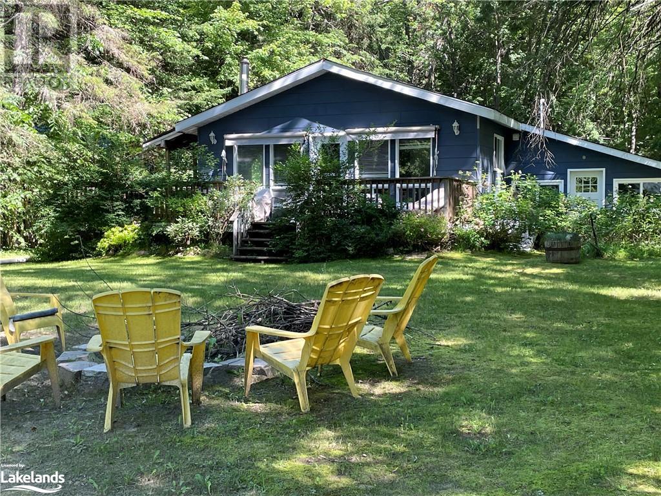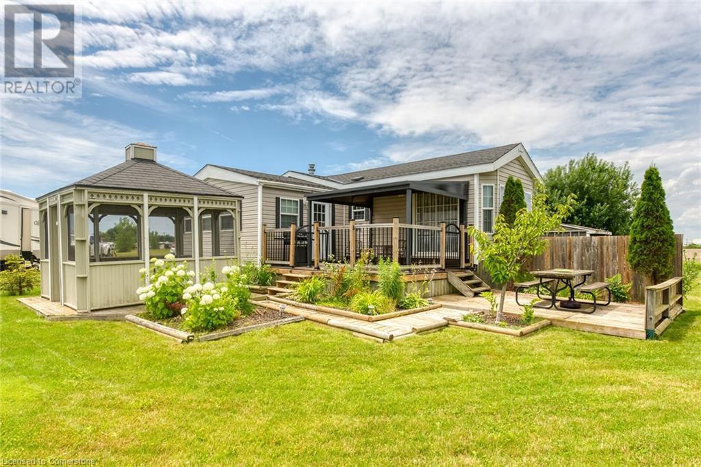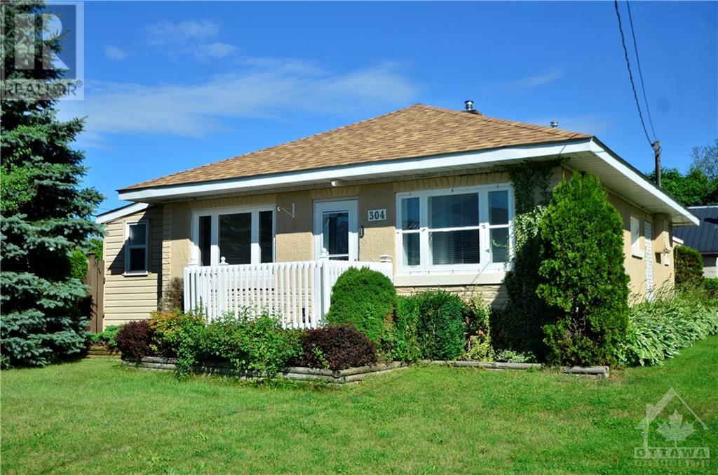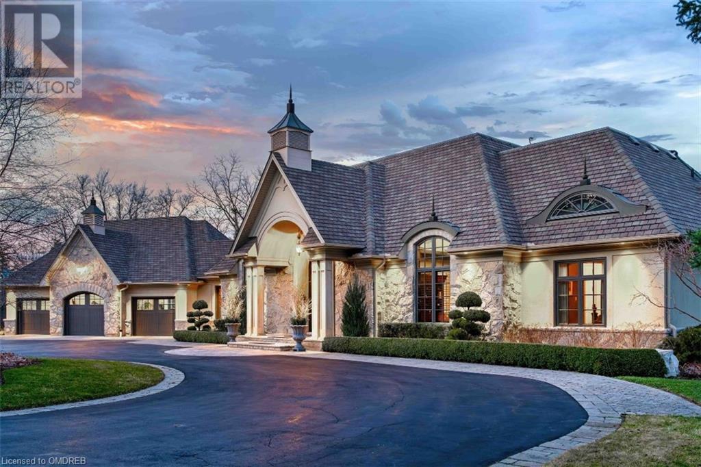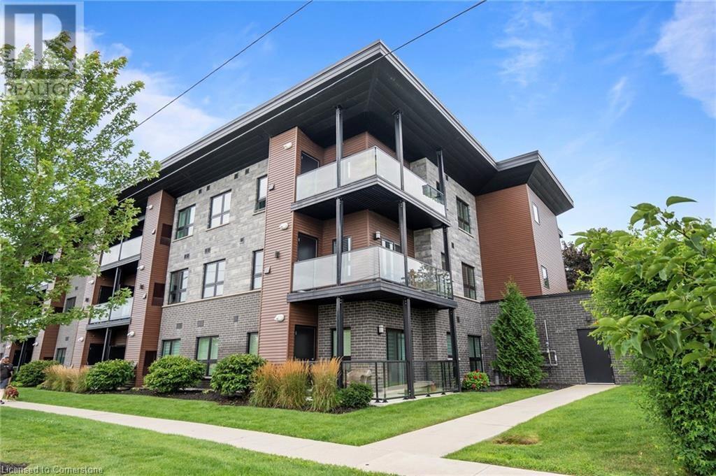26 Pennsylvania Avenue
Wasaga Beach, Ontario
Amazing opportunity to own this fully-detached home in Park Place – of one of Wasaga Beach's Premier Adult Land-Lease Communities in beautiful Wasaga Beach. This beautifully maintained 2 bedroom/2-bathroom home (Glencrest ‘A’ Model) is one of the largest units built (@ 1,520 sq. ft. including the 12’ x 15’ Sunroom/Family Room) & has a large (20’ x 21’) two-car garage with inside entrance to the large foyer. You will love the open-concept design of this home that features a large, bright Family Room/Sunroom with patio doors to a private deck (with a glimpse of the pond) and a large separate living/dining room too. You’ll also love the fact that most of the flooring throughout is low-maintenance laminate flooring. Gorgeous Custom Kitchen (Birch Cabinetry) includes 4 stainless-steel appliances, crown molding, valance lighting, ceramic back-splash & breakfast bar. Upgrades include Gas Furnace & Central A/C (2021), Shingles (2020), Top Quality Laminate Flooring (2019), Custom Kitchen, $20,000 Safe-Step, Walk-in Hydrotherapy Bathtub, and more. Outdoor amenities include double-wide paved drive, 20’ long covered front porch/veranda, 12’ x 21’ sundeck & a 10’ x 10’ shed (on concrete pad) with power. Park Place is a Gated Adult (age 55+) Community on 115 acres of forest & fields, water & wilderness in Wasaga Beach. Numerous amenities on-site include an 12,000 sq. ft. Recreation Complex, Indoor Saltwater Pool, Games Rooms, Library, Gym, Wood-Working Shop & more. This Gated Community is private yet is still ideally located within minutes from the beach, shopping, Marlwood Golf Course, Trail System & other Amenities. Monthly Fees to New Owner are as follows: Land Lease ($800.00) + Property Tax Site ($35.81) + Property Tax Structure ($151.00) = $986.81/month (id:35492)
Royal LePage Locations North (Collingwood Unit B) Brokerage
191 Ontario Street
Burk's Falls, Ontario
This mixed-use 2-storey building is located right in the heart of Burks Falls. The ground floor features a spacious commercial storefront, offering an open floor plan suitable for retail or office use. The storefront includes large display windows, a street-level entrance, and is situated in a high foot traffic area, making it ideal for business. The remainder of the building consists of three residential apartments: two 1-bedroom units, and a 2-bedroom unit. Each apartment has a living room, kitchen, and bathroom. Hydro is separately metered for each unit, and each has its own heating system. Parking spaces are available at the back of the building. The building is in close proximity to various amenities such as school, parks, and shopping. Looking for an investment property? Look no further! This building brings in $4000+ a month in revenue, book your showing today! (id:35492)
Royal LePage Lakes Of Muskoka Realty
600 Maplehill Drive Unit# 9
Burlington, Ontario
Welcome to the ‘Gala Community’ with a French Country feel, rustic warmth & modest farmhouse design. Soon to be built 2-storey townhouse by DiCarlo Homes located in South Burlington on a quiet and child friendly private enclave. The “Spartan” model offers 1537 sq ft, 3 bedrooms, 2+1 bathrooms, high level of craftsmanship including exterior brick, stone, stucco & professionally landscaped with great curb appeal. Main floor features 9 ft high California ceilings, 4-1/8” base boards throughout, Oak handrails/spindles & Satin Nickel door hardware. Open concept kitchen, family room & breakfast area is excellent for entertaining. Choose your custom quality kitchen cabinetry from a variety of options! Kitchen includes premium ceramic tile, double sink with pull out faucet & option to upgrade to pantry & breakfast bar. 2nd floor offers convenient & spacious laundry room. Large primary bedroom has private ensuite with glass shower door, stand alone tub, option to upgrade to double sinks & massive walk-in closet. Additional bedrooms offer fair size layouts and large windows for natural sunlight. All bedrooms include Berber carpet. *Bonus $25,000 in Décor Dollars to be used for upgrades, and Level 1 Hardwood in Great Room and Main Hall (limited time only).* This location is walking distance to parks, trails, schools Burlington Mall & lots more! Just a few minutes highways, downtown and the lake. DiCarlo Homes has built homes for 35 years and standing behind the workmanship along with TARION New Home Warranty program. (id:35492)
Revel Realty Inc. Brokerage
600 Maplehill Drive Unit# 2
Burlington, Ontario
Welcome to the ‘Gala Community’ with a French Country feel, rustic warmth & modest farmhouse design. Soon to be built 2-storey townhouse by DiCarlo Homes located in South Burlington on a quiet and child friendly private enclave. The “Spartan” model offers 1537 sq ft, 3 bedrooms, 2+1 bathrooms, high level of craftsmanship including exterior brick, stone, stucco & professionally landscaped with great curb appeal. Main floor features 9 ft high California ceilings, 4-1/8” base boards throughout, Oak handrails/spindles & Satin Nickel door hardware. Open concept kitchen, family room & breakfast area is excellent for entertaining. Choose your custom quality kitchen cabinetry from a variety of options! Kitchen includes premium ceramic tile, double sink with pull out faucet & option to upgrade to pantry & breakfast bar. 2nd floor offers convenient & spacious laundry room. Large primary bedroom has private ensuite with glass shower door, stand alone tub, option to upgrade to double sinks & massive walk-in closet. Additional bedrooms offer fair size layouts and large windows for natural sunlight. All bedrooms include Berber carpet. *Bonus $25,000 in Décor Dollars to be used for upgrades, and Level 1 Hardwood in Great Room and Main Hall (limited time only).* This location is walking distance to parks, trails, schools Burlington Mall & lots more! Just a few minutes highways, downtown and the lake. DiCarlo Homes has built homes for 35 years and standing behind the workmanship along with TARION New Home Warranty program. (id:35492)
Revel Realty Inc. Brokerage
600 Maplehill Drive Unit# 1
Burlington, Ontario
Welcome to the ‘Gala Community’ with a French Country feel, rustic warmth & modest farmhouse design. Soon to be built 2-storey end unit townhouse by DiCarlo Homes located in South Burlington on a quiet and child friendly private enclave. The “Spartan” model offers 1551 sq ft, 3 bedrooms, 2+1 bathrooms, high level of craftsmanship including exterior brick, stone, stucco & professionally landscaped with great curb appeal. Main floor features 9 ft high California ceilings, 4-1/8” base boards throughout, Oak handrails/spindles & Satin Nickel door hardware. Open concept kitchen, family room & breakfast area is excellent for entertaining. Choose your custom quality kitchen cabinetry from a variety of options! Kitchen includes premium ceramic tile, double sink with pull out faucet & option to upgrade to pantry & breakfast bar. 2nd floor offers convenient & spacious laundry room. Large primary bedroom has private ensuite with glass shower door, stand alone tub, option to upgrade to double sinks & massive walk-in closet. Additional bedrooms offer fair size layouts and large windows for natural sunlight. All bedrooms include Berber carpet. *Bonus $25,000 in Décor Dollars to be used for upgrades, and Level 1 Hardwood in Great Room and Main Hall (limited time only).* This location is walking distance to parks, trails, schools Burlington Mall & lots more! Just a few minutes highways, downtown and the lake. DiCarlo Homes has built homes for 35 years and standing behind the workmanship along with TARION New Home Warranty program. (id:35492)
Revel Realty Inc. Brokerage
98 Carr Street Unit# 7
Toronto, Ontario
Welcome to the 'Gardens at Queen,' where elegance and luxury converge in the heart of Toronto. This exquisite collection of townhouses invites you to experience the pinnacle of urban living. The unit offers a spacious, bright open floor plan, with modern finishes, large kitchen island & stainless steel appliances. Currently a large 1 master bedroom, (easily converted to two) 1 full bath, & a quiet, private terrace perfect for relaxing and entertaining. This location puts you in walking distance to Toronto's trendiest neighbourhoods, including Queen West, the Entertainment district Kensington Market, Trinity Bellwoods, the Fashion District, and the Financial District. The 'Gardens at Queen' offers not just a home, but a lifestyle and community. Don't miss this opportunity to call this coveted townhouse your home! (id:35492)
Keller Williams Signature Realty
220 Kamenni Bay Road
Georgian Bay, Ontario
Top 5 Reasons You Will Love This Home: 1) Indulge in the epitome of lakeside luxury with this 9-acre estate, basking in western exposure presenting breathtaking panoramas of Georgian Bay 2) A soaring 20 vaulted ceiling sets the stage for a wood-burning fireplace encased in dry-stacked stone and adorned with distinctive timber frame accents, creating an ambiance that exudes elegance and comfort 3) Pride of ownership is offered by the remarkable chefs kitchen, complete with glistening granite countertops, expansive windows, and a generous eating area 4) Retreat to the primary bedroom suite boasting an updated ensuite, perfect for relaxing in after a long day, or welcome guests to the spacious upper-level bedrooms and finished nanny- suite loft above the garage 5) Step outside to a backyard oasis flaunting a composite dock extending over pristine waters and complemented by a natural beach area with granite rock accents, and enjoy the short drive to local restaurants, a nearby golf course, and Highway 400 access. 3,993 fin.sq.ft. Age 15. Visit our website for more detailed information. (id:35492)
Faris Team Real Estate Brokerage
Faris Team Real Estate Brokerage (Midland)
653 River Road W
Wasaga Beach, Ontario
EXCEPTIONAL MULTI-RESIDENTIAL OPPORTUNTY IN WASAGA BEACH Welcome to #653 River Road West and #317 Zoo Park Road, an unique multi-residential property with the perfect blend of commercial opportunity and residential comfort. This versatile property features a spacious 3 plus bedroom detached home with 2 baths, kitchen, living rooms and a full basement. This home has 3 separate entrances, into what could easily be converted into separate living quarters, perfect for an owner, occupier or rental income. The private side-suite is currently used as a home-based business. This detached home is fenced and gated with private parking. The oversized garage boasts double bay doors, offering potential for extra parking, workshop, storage or a home business. The exterior outdoor paved drive is suitable for 10 car parking spaces. Located at #317 Zoo Park Road is an additional duplex that currently features 2 separate apartment units/suites. (Each with 2 bedrooms, 1 bath, kitchen, eat-in and living rooms.) The lower level front is currently being used as a Holistic home based retail storefront. The duplex has an additional single car garage and a Bunkie. The duplex provides excellent rental income potential or multi-generational or multi-family living. The property is an anchor corner situate in the Downtown Gateway 2, Commercial district of Wasaga Beach. Possible potential severance. This remarkable property is within walking distance to many amenities including: Stores, restaurants, new library, new twin pad arena, new high school, public transit and the beach. (Also listed Commercial MLS #40619308) (id:35492)
RE/MAX By The Bay Brokerage (Unit B)
1026 Sutton Drive Unit# 3
Bala, Ontario
Welcome to your retreat on Long Lake in Bala! This charming 3-season, 2-bedroom cottage, beautifully renovated in 2015, seamlessly blends modern amenities with rustic charm. Nestled amidst serene surroundings, the cottage offers a cozy and inviting atmosphere, perfect for relaxing getaways. The thoughtful renovations included updated electrical systems, plumbing, and stylish interiors with wide plank pine floor, ensuring comfort and convenience throughout your stay. Enjoy the open-concept living area with large windows that flood the space with natural light and offer views of the lake. The well-equipped kitchen features pot lights and ample counter space, ideal for preparing delicious meals. Both bedrooms are tastefully decorated, providing a peaceful haven for restful nights. Step outside onto the spacious deck to savor your morning coffee, bask in the afternoon sun with a southwest exposure, or unwind under the starry sky. The cottage's prime location on Long Lake Bala offers easy access to water activities, hiking trails, and walking distance to restaurants, shopping and bakeries, making it the perfect spot for creating lasting memories with family and friends. Don't miss this opportunity to own a slice of paradise on full town services that makes it prime for future redevelopment. New 8'x10' shed could be converted to a bunkie, plus a waterfront storage shed with steel roof. (id:35492)
Royal LePage Lakes Of Muskoka Realty
3332 River Road Unit#d
Manotick, Ontario
EXCEPTIONAL WATERFRONT PROPERTY! Lovingly maintained and updated 4 bedroom Executive Bungalow on beautifully landscaped lot boasting of approx. 150’ft of shoreline along 27 lock free miles of boating. Enjoy serene summer moments with breathtaking views of gorgeous sunsets. Idyllic setting for water enthusiasts; boat port, lift, docks and inground pool. Backyard oasis with mature shade trees, patio, 2 Gazebos, large deck off the great room, seamlessly extends your summer living and entertainment space. Open concept living at its best with grand reception room and great room affording a formal entertaining lifestyle or dine-in kitchen for smaller gatherings. 3 fireplaces, 2 gas/1 wood, create a cozy ambiance in great rm, family rm and kitchen. High ceilings, skylights, pot lights. Luxurious Primary ensuite with updated shower, granite countertop and marble. Nestled in a quiet enclave of waterfront homes with Manotick amenities close at hand. 48hs irrev on offers. (id:35492)
RE/MAX Hallmark Realty Group
24 Rue Helene
Tiny, Ontario
Top 5 Reasons You Will Love This Home: 1) New, energy-efficient home (2020) built with ICF construction and boasts an inviting curb appeal highlighted by a covered front porch and an attached insulated garage 2) Open-concept design showcasing lofty ceilings, sun-drenched principal rooms, and includes a JA ROBY wood burning stove, for added warmth 3) Fully finished basement complete with a separate entrance, a kitchenette, a family room, two spacious bedrooms, and a 4-piece bathroom, creating in-law potential or legal duplex as zoning allows 4) Situated on a generously sized lot with a fully fenced backyard and the added benefit of natural gas, municipal water, and high-speed internet available 5) Established close to various amenities, restaurants, and a selection of parks and beaches. 2,846 fin.sq.ft. Age 4. Visit our website for more detailed information. (id:35492)
Faris Team Real Estate Brokerage
Faris Team Real Estate Brokerage (Midland)
346 Bruce St
Sault Ste. Marie, Ontario
**Prime Investment Opportunity: Income-Generating Multifamily Property** Located at 346 Bruce Street , Sault Ste. Marie this multifamily building features three distinct units, each offering strong rental income and significant potential for future growth. The upstairs three-bedroom unit rents for $1,550/month plus utilities, providing a spacious and comfortable living space. The lower two-bedroom unit, rented at $1,350/month plus utilities, is cozy and well-maintained and recently renovated. Additionally, there is an unfinished bachelor unit with great potential to increase cash flow. This property is cash flow positive, with reliable tenants and ready for the next investor. It's conveniently located near schools, shopping centers, and public transportation, making it an attractive option for renters. With low maintenance needs and room for value-adding renovations, this multifamily property presents a solid investment opportunity with immediate returns and future development possibilities. Call today to schedule a viewing and explore its potential! (id:35492)
Century 21 Choice Realty Inc.
Part 1 Ash Street
Niagara Falls, Ontario
Seize the chance to create your dream home with this new build opportunity. 1300 sq foot home to be built. Buyers can choose their preferred floor plan, and the builder will customize the home to suit your needs. Located in a fantastic area, this property comes with a tarion warranty. Note: Pictures and room measurements are for advertising purposes only. (id:35492)
Royal LePage Nrc Realty
141 St Andrew Street
Mitchell, Ontario
IDEAL 3 BEDROOM, 2 BATH (INCLUDING WHIRLPOOL TUB), BRICK BUNGALOW WITHIN WALKING DISTANCE TO DOWNTOWN. 50 YEAR STEEL ROOF IN 2000, MAIN FLOOR LAUNDRY, NEW KITCHEN CABINETS AND FLOORING IN 2016. 1.5 CAR ATTACHED HEATED GARAGE, STORAGE SHED 12 X 8, FINISHED FAMILY ROOM WITH GAS FIREPLACE, NEW FLOORING IN FAMILY ROOM (2021-22), BAR, BAR STOOLS. NEW GAS FURNACE AND CENTRAL AIR IN 2015. ALL APPLIANCES AND MUCH MORE INCLUDED (id:35492)
Culligan Real Estate Ltd.
4 Island 263c
Carling, Ontario
Experience the epitome of luxury island living at Langhorn Island on Georgian Bay. This exclusive property spans 3 acres and boasts over 1,300 feet of shoreline for utmost privacy. Built in 2010, the property offers a serene retreat with 4 bedrooms and 2 baths across over 1,500 square feet of exquisite living space. Accessible via a short boat ride from Dillon Cove Marina, Langhorn Island is ideally situated near Franklin Island, surrounded by the breathtaking beauty of Georgian Bay. The property features a rare sand beach with shallow entry, making it perfect for families with children seeking both adventure and relaxation. The residence itself is designed for comfort and style, with a spacious wrap-around deck offering unparalleled views of evening sunsets over the bay. Located just 2.5 hours from the Greater Toronto Area, Langhorn Island provides a convenient escape to tranquility, where every moment promises a blend of natural splendor and luxurious accommodation. (id:35492)
Engel & Volkers Parry Sound
28 Island View Drive
Golden Lake, Ontario
History abounds here! From the soil that has sustained families from the 1800s until now.. to the barn boards that housed the livestock. This farm has been featured in several books that captured some of the farming techniques and the richness of life as it was. The house will need restoration and a revitalization of the square log would create a stunning showpiece of a home. The outbuildings have lots of life left in them and are (except for one) in very decent shape. Fields surround the home and barns and across the road is Golden Lake with an unopened concession that offers an opportunity to catch your supper from there. 48 hour irrevocable on offers required. Come enjoy life in the valley. (id:35492)
Exp Realty
20 Beckwith Street N
Smiths Falls, Ontario
Welcome to Luxury Living at the Iconic Hotel Rideau in the heart of Smiths Falls. This historic building has been completely restored from top to bottom, keeping the old world charm of the 1901 piece of history while offering all of the elegance of modern luxury. A solid asset that's been fully renovated & is a turn key investment. Operated as a hotel in the past & can easily be converted back to a hotel. Amenities include keyless entry, fitness room, meeting room, laundry & BBQ area, 35 outdoor parking spaces, storage lockers. Comprised of 3 commercial units, 25 residential units boasts soaring 10' ceilings, large crown mouldings, quartz counters in the kitchen & bathroom, pot lights, open concept floor plan & oversized windows. Not a detail has been overlooked w/the high end finishes, which are the same throughout the building. Reminiscent of days gone by, a perfect balance has been struck between the heritage feel of the building & modern comforts, right down to the common areas. (id:35492)
Exp Realty
3108 Beckwith 9th Line
Carleton Place, Ontario
Lakefront elegance on the Mississippi. True brick home has 2.5 acres that feel like a park, including sparkling clear 185' waterfront with sandy beach, big dock and boat launch. Detached 100 amp garage-workshop and 30amp outbuilding. Upgraded family home has grand foyer opening to fresh bright living spaces with refined accents of beauty. Formal living & dining rooms. Great Room a treasure of panoramic lake and sunset views that are mesmerizing. Classic wood-burning fireplace. Dream kitchen offers quartz counters, gorgeous backsplash, two-chef island, alcove cooktop and grill; plus, walk-in pantry. Sunny dinette has patio doors to expansive deck. Luxury primary suite 2 walk-in closets and 2 ensuites. Sunroom for relaxing. Lower level familyroom, office, 4 bedrooms, 4-pc bath and custom wine cellar. Adding a dash of country is goat barn plus chicken house, both also could be flex spaces. Located on paved municipal road with mail delivery & garbage pickup. Starlink. 8 mins Carleton Place (id:35492)
Coldwell Banker First Ottawa Realty
70 Cobourg Street
Ottawa, Ontario
Welcome to 66, 68 & 70 Cobourg Street, in Lower Town! This recently renovated triplex features two one-bedroom units and a three-bedroom unit with shared laundry. The 2023 exterior improvements include a new roof, siding, and some windows. Units 66 and 70 Cobourg are 1-bedroom apartments that were completely renovated in 2023. Unit 66 is rented for $1,700/month and Unit 70 is rented for $1,600/month. 68 Cobourg is a 3-bedroom apartment rented for $1,545/month. The 3-bedroom unit was renovated in 2021 and features a private entrance, pantry, storage room, and den. This property is a short walk from multiple schools and parks (including the MacDonald Gardens Park across the street) and a 20-minute walk to the University of Ottawa campus and the Byward Market. With such a convenient location, this property will be an asset to any investor’s portfolio! (id:35492)
Real Broker Ontario Ltd.
974 Lisbon Road
Wellesley, Ontario
Your Ideal Retreat in Wellesley, Ontario Awaits! Nestled just outside Wellesley, this charming 3-bedroom ranch-style bungalow is situated on a spacious 1.8-acre lot, enveloped by lush trees and abundant nature. Imagine waking up to the soothing sounds of the nearby Nith River and enjoying the serene beauty that surrounds this picturesque property. The kitchen is complete with an island, lots of cupboard space, pantry and walk out to a peaceful covered deck. The exceptionally large living and dining rooms are bathed in natural light from large windows, creating a bright and inviting atmosphere perfect for relaxation and entertaining. A 3-piece ensuite bathroom off the primary bedroom ensures comfort and convenience.Two generous sized bedrooms and a well-appointed 4-piece and a convenient 2-piece bathroom cater to both family and guests. In the versatile basement you will discover additional living space. There is a bedroom featuring a walk in closet, a 3-piece bathroom, a den, and a spacious family room with a walk out. A dedicated laundry room and plenty of storage, including a large cold room, cater to practical needs.The double car garage is heated with a bonus, self contained storage room as well. Enhancing the property's appeal, the shed/workshop offers additional storage or workspace, ideal for hobbies, projects, or extra equipment. This property offers a unique opportunity to embrace a peaceful lifestyle with abundant outdoor space and proximity to Wellesley's amenities. Whether you're looking to unwind amidst nature or entertain guests in spacious living areas, this home provides the perfect blend of comfort and natural beauty. Don't miss out on this unique opportunity—schedule your private viewing today to experience the tranquility and charm of living by the Nith River! Your peaceful retreat awaits! (id:35492)
Red And White Realty Inc.
204 St Charles St
Dryden, Ontario
Welcome to your new home! A delightful 2 + 1 bedroom, 1 bathroom house is for sale in this serene Milestone neighbourhood on St. Charles Street in Dryden. Perfect for first-time homebuyers or those looking to downsize, this cozy residence offers a blend of comfort and convenience. The open-concept kitchen and living area is perfect for entertaining guests or relaxing with family. Windows flood the space with natural light and it's newly painted with updated flooring. Two bedrooms and an all white 4 piece bath round out the main floor as well as access to the deck, overlooking your expansive backyard. This large yard houses a 2 detached two car garage, has a newly gravelled driveway to the street front and laneway access. Plenty of room for raised garden beds, a fire pit, shed or additional patio seating area. An additional bedroom and huge family room make up the basement as well as laundry and mechanical room. Conveniently situated in Dryden, this home is steps away from the newly refurbished Milestone Multi-Use park where residents gather to play pickleball, basketball, tennis as well as use the outdoor skating rink through the winter months. Also, walking distance to the downtown core, the Dryden High School athletic track, numerous parks and amenities while living among gorgeous character homes is lovely. New shingles, owned hot water tank. Don't miss your chance to own a beautiful home where you can enjoy all that is on offer in this quiet neighbourhood. (id:35492)
Century 21 Northern Choice Realty Ltd.
126 Strathcarron Crescent
Ottawa, Ontario
This bright and spacious homes is situated on a desirable crescent offers spacious and versatile living areas, hosting and entertaining potential, a work from home office on the main level and prime location. An open-concept kitchen overlooks the breakfast area and family room with natural gas fireplace. Hardwood floors throughout the first level. On the second floor, at the top of the spiral staircase you will find four spacious bedrooms including a primary bedroom sanctuary with spacious walk-in closet. The ensuite bathroom features an oversized bathtub and a separately enclosed toilet. The fourth bedroom has soaring ceilings and can be used as a loft. The fully finished basement offers a vast living space, perfect for entertaining guests and has room for a home gym. In the backyard you will find interlock paving and a fully fenced yard. Conveniently located in Morgan's Grant, Kanata's desirable high-tech hub making the commute a breeze. Family friendly with top rated schools. . (id:35492)
Royal LePage Team Realty
363618 Lindenwood Road
Kemble, Ontario
Welcome to 363618 Lindenwood Road, this meticulously maintained brick raised bungalow is situated on 2.3 acres. Boasting a walkout basement with 9ft ceilings and a propane fireplace, providing you with ample space and natural light. Inside, you'll find 3 bedrooms and 2 bathrooms, providing plenty of space for family or hosting guests. The kitchen features a walkout 16x16ft deck (2015), perfect for enjoying morning coffee or hosting summer BBQs. 10 main floor windows replaced (2019). Located less than 5 minutes from Georgian Bay and Cobble Beach golf links, outdoor enthusiasts will have endless opportunities for recreation and relaxation. For those in need of extra storage space, the property also includes a 40x60 coverall storage building, ensuring that all your toys and equipment are safely stored away. Conveniently located just 15 minutes away from Owen Sound and all amenities, this property offers the perfect blend of tranquility and accessibility. (id:35492)
Exp Realty
955 Stonecliffe Walk
Kitchener, Ontario
Nestled in a prime location near the 401, parks, schools, and shopping centers, this contemporary single detached home spans over 4,200 sq ft of living space, including a finished walk-out basement. Upgraded throughout with premium finishes, the main floor boasts soaring ceilings, expansive windows, and a seamless layout that includes a main-floor office and bedroom with a walk-in closet and private ensuite featuring a tiled walk-in glass shower. The spacious kitchen is a chef's delight with abundant counter and cupboard space, a large island with an extended bar, and Cambria quartz countertops. The living room, adorned with a stunning shiplap fireplace, is both spacious and inviting, enhanced by its two-story design. Upstairs, the primary bedroom offers a cathedral ceiling, walk-in closet, luxury ensuite, and access to a generous glass balcony. For added convenience, the laundry is conveniently located on the second floor. This home exudes modern elegance and functionality, set on a premium lot that maximizes natural light and openness throughout the home. (id:35492)
Revel Realty Inc.
317 Hedley Way
Ottawa, Ontario
Welcome to your dream home! Nestled on 2acres, this property blends luxury, comfort, & modern design. Enter the front foyer to soaring 10ft ceilings & an open-concept layout integrating the kitchen, living, & dining. The main floor feats wide plank oak flooring, rock feature walls, guest bedroom suite w/ ensuite & patio access, an office, mud/laundry room w/ dog wash station, & oversized European patio doors opening to a large covered patio. The European-style kitchen is a chef's delight w/ a huge island, walnut cabinets, a gas stove & pot filler, quartz backsplash, hidden pantry, & coffee/bar station w/ a sink & wine fridge. The primary feats a tray ceiling w/ ambient lighting, a B/I vanity, coffee station, outside access & a 6pc ensuite. Upstairs, 3 bedrooms each have an ensuite. The oversized 3 car garage has 12ft ceilings, 10ft doors. Radiant heat on all levels and garage. The unfinished basement, w/9ft ceilings & oversized windows, offers immense potential w/ 2rough-ins for baths. (id:35492)
Royal LePage Team Realty
6910 Kalar Road Unit# 7
Niagara Falls, Ontario
Situated in a lively neighborhood, this townhouse is ideally located near schools, making it an excellent option for families. With shopping centers and parks just a short walk away, you’ll enjoy a lifestyle of convenience and relaxation. The two-story design offers a spacious and thoughtfully arranged interior, providing both comfort and practicality. Experience a welcoming community atmosphere and local amenities that elevate your living experience. Make this delightful residence your family’s new home. (id:35492)
Engel & Volkers Niagara
5 Pine Street
Niagara-On-The-Lake, Ontario
You will love it! Better than new, fully renovated with mature trees, thousands spent inside + out. Step into nature. Pine Street is a highly desirable dead-end street with few houses & little traffic. Only a 5 min walk to Virgil town centre, shopping, coffee shops, & only a 5 min drive to Old Town Niagara on the Lake & experience world class theatre, restaurants, wineries, & shopping. This bungalow has been stunningly renovated plus an addition added. Tasteful upgrades throughout both levels. The main floor boasts 3 bedrms & 2 bathrms, a walk-in closet in the primary bedrm, a gourmet kitchen with a fabulous large island great for entertaining, & open concept living & dining rm, & a beautiful gas fireplace with stone feature. Lots of large windows making the space light & bright. The lower level has a large bedrm, bathrm, & 2 additional living spaces. The lower family is spacious & includes a fireplace with beautiful stone feature. There is an upgraded aggregate driveway with poured concrete feature (fits up to 6 cars) & gardens leading to a separate garage renovated with character. Choose to sit on your large front veranda with glass rail, watching the world go by on those quiet evenings, or choose the covered back porch to rest & relax. The backyard is very private with lovely gardens & beautiful hedges outlining the yard & an additional shed perfect for extra storage. There is so much to see & experience here. Call to view this one-of-a-kind gem! (id:35492)
Right At Home Realty
40 Bridgeview Lane
Huntsville, Ontario
*NEW PRICE* Waterfront on the river only a short boat ride to Lake Vernon and a 5 minute drive to downtown Huntsville. Check out this lovely home or cottage with bight open-concept kitchen and living room, 2 bedrooms, 1 bathroom, main floor laundry, and a full basement. Many renovations have taken place over the last few years, which include new air conditioner, appliances, doors, windows, awnings and complete replacement of the basement floor with waterproofing. The septic was new in 2018 and a propane furnace in 2023. Sliding glass doors from the main bedroom and living room give you access to a deck and ramp for accessible living and to the nice sized level lot for ample entertaining space at the water. Southern exposure keeps the sun around longer for those summer days you don't want to end. A great opportunity to own waterfront property for yourself to enjoy or an investment for down the road. (id:35492)
Sutton Group Muskoka Realty Inc.
8 Valleydale Court
Dundas, Ontario
Dare to dream! Let your imagination run wild with this 3+1 bedroom, 2 bathroom, all brick bungalow located in the highly coveted Dundas area. Beautifully situated on a quiet court, this half acre home, with its Muskoka like setting, is a must see to fully grasp its enormous potential. This exceptional property is surrounded by mature trees and is in a quiet family friendly neighbourhood. The backyard evokes a feeling of being at the cottage. The main floor features an eat-in kitchen, dining room, living room, bathroom, and three bedrooms. The completely finished lower level offers the potential for an in-law suite featuring a living room, bedroom, bathroom, and a great rec room, perfect for entertaining. Also, enjoy the added bonus of a walkout to the beautiful backyard. This home also offers the convenience of a two car garage with an entrance into the house and a driveway that can comfortably fit 6 cars. Another great feature of this home is the abundance of storage and a handy workshop including a unique overhead door that opens to the backyard. Conveniently located near Waterdown and vibrant Dundas with restaurants, shopping, schools, parks, Webster’s Falls, multiple conservation areas, and the endless trail system for hiking and biking. Easy access to Highways 5, 52, 8 and 6. This is the home they were talking about when they said “location, location, location”! (id:35492)
Judy Marsales Real Estate Ltd.
105 Glenariff Drive
Freelton, Ontario
Welcome to Antrim Glen! This is your opportunity to live in this highly sought after adult lifestyle community in a beautiful Flamborough location. Quick drive to HWY for commuters and perfect for downsizers looking for a simplified lifestyle. This 3 bedroom/2 full bath carpet free bungalow features 1561 sq. ft. of living space. The entry features a welcoming foyer with direct access to the attached garage, main floor laundry, and plenty of closet space. The open concept living/dining room has loads of natural light, fireplace, large kitchen and gorgeous views of the private/treed yard. Enjoy direct outdoor access to the wrap around deck to enjoy BBQs with friends and family. The lower level features 2additional rooms perfect for home office, gym, guest room, or recreation room and a huge amount of storage in the unfinished area. 2 private parking spots. Recent upgrades include: furnace (2022), A/C(2023), main floor flooring/baseboards (2022), front door/casing (2022), freshly painted throughout(2022). Amenities include a salt water pool, horseshoe pits, shuffleboard and a community centre. Do not miss out! Book your showing today! (id:35492)
RE/MAX Escarpment Realty Inc.
2048 Albert Street S
Gorrie, Ontario
Calling all creative types! This is an amazing opportunity to bring your vision to life with this 5,950 sqft brick church in the quiet town of Gorrie. 20 minutes to Listowel and 1 hour from Waterloo or Bruce Power. The painful work is done and its time for you to start dreaming about the finishing touches. The sunken main level could offer 3 large bedrooms, a large spa-like bathroom roughed in with sauna area, a Rec-room, and a bar area. There is also room to create a single car attached garage with entry into the mudroom / foyer. Upstairs the raised kitchen will be the feature of your home. The huge open space offers a blank canvas with beautiful lofts and different living spaces. The second floor is also centred around a unique sunken living room. The third level would be best suited as a large and private primary bedroom with ensuite. This MUST be viewed to truly appreciate the beauty and potential it holds. The property has been re-zoned to village residential. Long list of inclusions of building supplies and materials included in the sale – ask agent for full information on inclusions (id:35492)
RE/MAX Solid Gold Realty (Ii) Ltd.
195 Besserer Street Unit#1403
Ottawa, Ontario
Modern, urban living at it’s best in the Byward market. This downtown 1 bed + den condo features high end finishes and hardwood floors. In the open concept living/dining room/kitchen you will find granite countertops, stylish backsplash and breakfast bar. The wall to wall, floor to ceiling windows illuminate this unit with tons of natural light. Spacious master bedroom and 3 piece bath with large glassed in shower. In-unit laundry. Luxurious amenities include conceirge service, a large sundeck and outdoor terraces, indoor pool, gym, party room. Within walking distance to everything including transit, shopping, Parliament Hill, Ottawa University and the Rideau Canal. Few photos have been virtually staged. 48 hours irrevocable on all offers. (id:35492)
RE/MAX Hallmark Realty Group
704 South Lavant Road
Lanark, Ontario
Welcome to 704 South Lavant Rd, located in the township of Lanark. Nestled on a large 6.44-acre lot, this home boasts 5 beds and 3 full baths with a nanny suite featuring two bedrooms, a full bath, a den and a private entrance. The highlight of this residence is the kitchen, complete with solid oak cabinets, a large island with a second sink and a Garland commercial gas stove. The second floor offers two bedrooms, a full bath and access to the attic for storage. Outdoors, you'll find an oversized heated double-car garage and a separate Quonset building on a poured concrete slab. A wood boiler hydronic system with a propane backup heats the home & in-ground saltwater pool. For added convenience, there's a 240-volt,30-amp outlet for a backup generator with a dedicated panel. This property offers fantastic potential with its private setting from the main road, a lovely treed lot with apple trees, and ample acreage for any hobbyist. Available for immediate occupancy. (id:35492)
Royal LePage Team Realty
138 Uphill Court
Ancaster, Ontario
Stunning luxury 2stry home loc at the end of a quiet crt, set back from the road, on an oversized pie shaped lot in the heart of old Ancaster. This fairytale-like fenced-in property surrounded by mature trees offers incredible privacy. You can truly relax w its ingrnd saltwater pool & outdoor cabana w chandelier, TV & sound system ‘22. There is also ample grass space for kids & pets. Enjoy meals in the outdoor din area while taking in the breathtaking, but low-maintenance, perennial-gardens & beautifully designed 25ft waterfall tht flows into a lily-filled pond. Stepping inside the all-brick fully reno’d home you're met w beautiful engineered oak hdwd t’out ‘23, updated kitch w maple cabinets, quartz counters, gas cooktop & all new KitchenAid appl ‘23. Each window views a different angle of the yard, taking in hydrangeas, Japanese maples & lilacs to name a few. Heading to the great rm, which was transformed in 23 from a flat ceiling into a 13ft cathedral ceiling w skylights, is an instant favourite w its lrg size & wood burning fp. Upstairs are 4 spacious bdrms & 2 reno’d full bthrms. Heading to the bsmnt you have a wet bar for entertaining, gas fp, dedicated theatre rm w 150” screen, 4K projector & sound system ‘22, gym, sauna & 3pc bth. The home is a property to marvel at, an ideal family home w/i walking dist to conservation, hiking trails & Tiffany Falls, min bike ride to town, 5min walk to Rousseau Primary School, easy drive to the High School & min to The Linc & 403. (id:35492)
RE/MAX Escarpment Frank Realty
659 Port Maitland Road Unit# 38l
Dunnville, Ontario
Dreaming of an affordable cottage for family vacations?! Look no further than Maitland Shores along beautiful Grand River/Lake Erie! This 2009 Trophy park model sits on quite possibly the best lot in the park! Privacy & space with INCREDIBLE waterfront views. Composite deck & enclosed gazebo! Heated pool (with giant waterslide), ATV trails, playground area & soccer field! Own a boat? For additional fee you can rent a boat slip right in the park! The unit itself is meticulously maintained. The add a room is listed as 2nd bedroom. Most furnishings will stay! Seller paid fees for 2024. Park is open from April 15 - October 31st. Lot fees are $8,000 a year (no property taxes though!) Fees includes water, hydro, & shared sewage system, park & road maintenance, kids association, entertainment, & amenities. (id:35492)
RE/MAX Real Estate Centre Inc.
360 Mary Rose Avenue
Port Elgin, Ontario
Welcome to the beautiful shores of Lake Huron in the growing area of Port Elgin. Nine foot ceilings, hardwood floors and main floor laundry are just some of the features of this four bedroom home. Large windows and gorgeous white cabinets make the functional kitchen a delight to work your magic in. Your large double garage has separate access to the lower level for future granny suite or AirBnB potential and there is lots of space in the concrete driveway. The primary bedroom boasts a three piece ensuite and walk in closet. There are two large bedrooms with lighted closets in the lower level and plenty of space to create the family room you've always dreamed of. There is a rough-in for a third bathroom as well, or perhaps a wet bar? This is a great location for families with the proximity of the Northport Elementary School and a Kindermusik school as well. Of course, don't forget the fabulous restaurants for Mum and Dad! Call your Realtor to see this lovely home today! (id:35492)
Royal LePage Rcr Realty
210 Harcourt Avenue
Ottawa, Ontario
Great location- 3 min walk to future LRT station, 4 min walk Ottawa River, 5 min walk to Carlingwood Shopping Center. Rare find 2 units in this home each with separate entrances & all in move in condition. Why not live in one unit & have the lower unit tenant help pay your mortgage. Main floor unit is a 4 bed plus half the basement, open-concept kitchen & dining room, gas fireplace & new carpeting with some hardwood flooring. Lower legal SDU 2 bed apt is a perfect rental income or later using as an AirBNB. Both kitchens have been updated. The windows have been replaced over the years. Roof re shingled 2016. A process & cost to get this lower unit approved as Secondary Dwelling with City of Ottawa.... nice that this $$ been done for new Owner. This property offers an excellent opportunity to enjoy a comfortable living space in the main unit while also a possibility of having a family member close by in a separate apartment. 2 laneways for 4 cars. Gas Heated. Jan 2025 closing date (id:35492)
Coldwell Banker First Ottawa Realty
191 Shanly Road
Cardinal, Ontario
2 homes on one lot, a bit strange but true. 191 Shanly (has tenant) and 304 Perry (vacant) are small, 2 bedroom, 1 bath homes with a small yard and a single car garage each. 191 Shanly is currently rented to a 6 year tenant for $850 per month (includes water/sewer) but heat and electricity are extra. 304 Perry rent could be in the $1200/month range. This has the potential of over $2,000 per month with the current tenant. 191 Shanly has had some renovations and 304 Perry had extensive renovations. You could always live in one home and rent the other. 304 Perry St has been renovated with paint and flooring, and both homes have had shingles replaced in 2016 and garage doors in 2024. Costs: insurance Perry $134.98 + Shanly $74.98 = $2520/yr, Shanly water/sewer $1080/yr (paid by tenant), Perry electric/water/sewer currently $110/month but approx $200 when occupied, Perry Street gas was $70 to $140 per month this past winter, HWT Rentals $66.56/month. Costs listed below are estimates. (id:35492)
Royal LePage Team Realty
2 Stalker Island
Carling, Ontario
Iconic once in a lifetime Georgian Bay property available for the first time in over 50 years! Crystal clear waters and smooth cap granite rock surround this stunning island known as Stalker Island. If you are looking for exclusivity and ultimate privacy, look no further. Stalker Island is the largest and most pronounced of The Mink Islands, located directly west of Franklin Island and a short distance from Red Rock lighthouse. This 15 acre parcel features unparalleled views from sunrise to sunset. The island features an architecturally designed Scandinavian influenced summer cottage with exposed wood beams and full height sliding glass walls on 3 sides allowing the warm breeze and sunlight to penetrate throughout the day. The common areas inside the main building are warm and welcoming and pay homage to the windswept pines and private cove that it sits in. This unique floorplan has the 4+ bedrooms accessible via connecting decks off the interior courtyard, each offering stunning exterior views. A natural path to the west leads to the separate sauna suite blending into the landscape and overlooking the private interior channel known as Lost Pike Bay. With paths accessing vistas in every direction, this property is exquisite from top to bottom and creates the ultimate venue to completely de-stress and rejuvenate. (id:35492)
Sotheby's International Realty Canada
5652 Steeles Avenue W
Milton, Ontario
Discover this secluded haven tucked away on over five picturesque acres! This exceptional custom-designed bungalow spans across 7,000 square feet of impeccable craftsmanship, offering a lavish lifestyle. Upon arrival, you’re welcomed by spectacular views of city skylines and surrounding nature. Each room boasts its own unique ambiance, characterized by bespoke millwork and varied ceiling designs. The main level showcases culinary excellence, featuring a chef’s kitchen complete with a grand 136” island and premium appliances. A caterer’s prep kitchen stands nearby for added convenience. Adjacent, a sunroom with tongue and groove cedar ceiling, propane BBQ, and exhaust offers year-round cooking options, while the upper Dura Deck patio serves as an ideal entertainment space. Retreat to the luxurious primary bedroom, featuring a stylish five-piece ensuite with a glass shower, double vanities, and a Jacuzzi tub surrounded by panoramic windows. The lower level unveils the ultimate entertainment zone, with heated flooring throughout. A combined yet distinct bar, games room, family room with fireplace, powder room, and multiple walk-outs to the back yard create an inviting ambiance. Two additional bedrooms share a four-piece bathroom, while a spacious storage area with walk-out access completes this level. Outside, the grounds offer a sanctuary for relaxation and recreation, boasting a solar and propane heated saltwater pool, stone patio spaces, professionally landscaped irrigated grounds adorned with beautiful perennial gardens, and a variety of trees. On a clear night the sky can be painted with fiery hues, igniting a captivating atmosphere reminiscent of dancing flames. Immerse yourself in the beauty and power of nature, while also enjoying spectacular fireworks displays simultaneously. Your dream residence awaits, where timeless elegance, functionality, and natural beauty converge. (id:35492)
Royal LePage Real Estate Services Ltd.
54 Hearthwood Crescent
Kitchener, Ontario
Have you always wanted your own movie theatre? Look no further than 54 Hearthwood Crescent. Located in the Brigadoon/Doon area of Kitchener this stunning 4 Bedroom 3.5 Bath home offers the perfect layout for the growing family as well as a movie theatre in the basement that is a must see. Entering the home you are greeted with high ceilings and a grand library/office area. Making your way into the main floor, the formal dining room area is positioned perfectly for entertaining. The open concept kitchen has updated appliances, and granite countertops and flows into your breakfast area and living room along with access to your backyard. With plenty of natural light this space feels warm and welcoming. The additional office space on the main floor provides that extra room for those working from home. A large second floor layout hosts four bedrooms and 2 full baths. In the primary bedroom you find two walk-in closets along with an updated bathroom with a massive double sink vanity and stunning 2x2 tiles. The second full bath contains updated granite countertops and chic tile. The basement is an entertainers dream, with an open floor plan and full wet bar this space is perfect for hosting those pre-movie parties. A 12x9 cinema room in the basement is the prized space of the home. With acoustic panelling, a full starry night sky ceiling, 130 inch projector screen and a projector with 3-D viewing capabilities this set up makes going to the movies a thing of the past. The custom lazy boys and leather seating creates the perfect movie viewing experience from your home. Your backyard space offers a large two tiered deck, shed and large grass space. Located close to Hearthwood Natural Area and Brigadoon Woods this home offers the opportunity to escape to nature within the city. (id:35492)
Peak Realty Ltd.
380 Nassau Street
Niagara-On-The-Lake, Ontario
Experience luxury living in this stunning custom built home located on one of the nicest streets in Old Town Niagara-on-the-lake. This home seamlessly blends modern comforts with timeless elegance. The 'dream' kitchen boasts a full array of Miele appliances, and includes a beautiful island with granite counters and a walk-in pantry, while the main floor in-law suite features a separate living room and a walk-out to a private deck. Everywhere you look, this home is adorned with high end custom finishes. The stunning primary bedroom is a perfect escape with a generous room size and its dreamy sanctuary ensuite. Beautiful hardwood floors throughout add to this property's charm. All of the bedrooms have the convenience of their own contained ensuite bathrooms, and this home's smart design also includes two separate laundry areas. The 2nd floor den brilliantly displays a murphy bed w B/I bookshelves. Stay warm & cozy w radiant heated floors in the basement. For the car afficionado, the bright, spacious and heated 3 car garage boasts 13' ceilings and separate entrance to the house & basement. Above the garage you will find a unique large loft featuring a 3-piece bathroom, lots of natural light and a private entrance to make it a perfect studio, guest room or an opportunity to rent out. No need to worry about parking, as the custom interlock driveway can fit up to 14 cars! Outside you'll find a true backyard paradise with spacious decks for entertaining and a saltwater pool gorgeously designed to look like a pond set against a spectacular landscape with mature trees surrounding this magnificent private oasis. This home welcomes you into a lifestyle of effortless luxury inside and out. Situated on a quiet street, this home is located within a short walking distance to parks, Lake Ontario, a golf course and of course all of the great shopping and dining that downtown Niagara-on-the-Lake has to offer! (id:35492)
RE/MAX Rouge River Realty Ltd.
65 Ellen Street Unit# 809
Barrie, Ontario
Charming 1 Bedroom Condo in Prime Downtown Barrie Location**Welcome to your new home! This charming 1 bedroom, 1 bathroom condo is located in the heart of downtown Barrie, just steps away from the stunning waterfront and beach. Perfectly positioned for those who love the vibrant energy of the city and the tranquility of lakeside living, this condo offers the best of both worlds.Enjoy the convenience of being right in the heart of downtown Barrie, with easy access to shops, restaurants, cafes, and entertainment. Just a short stroll to the beach and waterfront, it's perfect for morning jogs, evening walks, or simply relaxing by the water. The condo features a spacious, open-concept living area, providing a bright and airy atmosphere. The comfortable bedroom has a large window, offering plenty of natural light.Location highlights include being steps away from the picturesque Barrie waterfront and beach, close to Barrie Marina and waterfront trails, and within walking distance to local shops, cafes, and restaurants. You'll also have easy access to public transit and major highways, and nearby parks and green spaces for outdoor activities.Don't miss this opportunity to own a piece of downtown Barrie living! Perfect for first-time homebuyers, young professionals, or those looking to downsize. Schedule a viewing and make this beautiful condo your new home! (id:35492)
Right At Home Realty Brokerage
20 Goldie Mill Road
Ayr, Ontario
Welcome to the picturesque town of Ayr. A double car garage end unit town home of over 2000 sq ft nested in the West Mill Landing community. This 3 bedroom and an additional family retreat (can be converted to 4th bedroom) , 2.5 washrooms and has a beautifully laid out floor plan from Freure Homes. This open-concept layout is very spacious and has limitless options to organize your family room and can host lots of friends/family. Large spacious kitchen with a pantry, top stainless steel appliances, granite countertops and walk out to deck from the great room. Unfinished Walk out basement and a covered sitting area adds up to your comfort while creating lots of living space in the home when finished. Close to 401 and centrally located to access Paris, Kitchener, Cambridge and Woodstock, You will love this location. Walking distance to community center, grocery store, LCBO, Tim Hortons and downtown Ayr. (id:35492)
Century 21 Green Realty Inc
29 Quail Drive Unit# 11
Hamilton, Ontario
Welcome to HAMILTON MOUNTAIN’S MOST INVITING CORNER UNIT ON THE MARKET!!!! This incredibly MODERN, FULL CUSTOM RENOVATED townhome is absolutely perfect for FIRST TIME HOME BUYERS, PROFESSIONALS & INVESTORS ALIKE!!!!! This end unit gives you an abundance of privacy & features brand new flooring (2022), COMPLETELY CUSTOM KITCHEN (2023) which features new counters, undermount sink, stainless steel appliances & redesigned open concept layout to dining room, Modern redesigned 2 piece bath with custom wall accents and trendy lighting. Living room features new trim (2023). Custom railings lead upstairs and open to 3 well sized bedrooms including an incredibly spacious master. The home is completed with upgraded HVAC, upgraded laundry room, & partially finished rec room that could be converted to 4th bedroom, Seconds to HWY, schools, parks, malls, and all amenities. Call to view today!!!! (id:35492)
Michael St. Jean Realty Inc.
5317 Upper Middle Road Unit# 127
Burlington, Ontario
This main floor corner unit has one of the largest private patios in the building. Wood floors and stone fireplace give the living area a cosy entertaining space. Large bedroom with walk in closet. The roof top is a must see with 3 BBQ's and a putting green. All this and easy highway access. Walking distance to Bronte Creek park. Don't miss this opportunity. (id:35492)
Right At Home Realty
212 Lakeport Road Unit# 312
St. Catharines, Ontario
Welcome to 212 Lakeport Road, Unit 312, in the charming city of St. Catharine's, also known as the Garden City. This delightful 1-bedroom, 1-bathroom condo offers an eat-in kitchen, office, spacious living room, personal in-suite laundry, and a private balcony. Inside, you'll find a modern unit featuring vinyl plank floors, quartz countertops, and stainless steel appliances, all flowing seamlessly through an open-concept layout. Located in the lovely north end, it's just minutes from Port Dalhousie, the beach, local restaurants, and public transit. The building's well-maintained landscapes create a welcoming appeal. Enjoy added convenience with underground parking and a dedicated storage locker, perfect for seasonal items and more. Built by Mountainview Homes. (id:35492)
RE/MAX Escarpment Realty Inc.
432 Main Street E Unit# 401
Hamilton, Ontario
Welcome to Hunter Green’s Condominium, an exceptional residence located in the vibrant Stinson neighbourhood in Central Hamilton. This spacious and beautifully renovated two bedroom, two bath unit offers the perfect blend of modern convenience and comfortable living. Newly renovated open concept kitchen that’s great for the culinary enthusiast. Large windows throughout fill the space with an abundant of natural light. Enjoy the oversized patio with southwest exposure and stunning views of the Escarpment. Great location steps to transit, grocery stores and shopping. Ensuite laundry, updated appliances, HVAC and water heater all owned. Exclusive underground parking. Enjoy the luxury of living in a well-maintained condo with all the amenities you need at your doorstep. (id:35492)
RE/MAX Escarpment Realty Inc.






