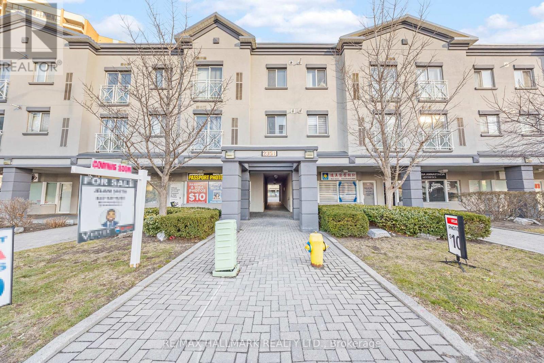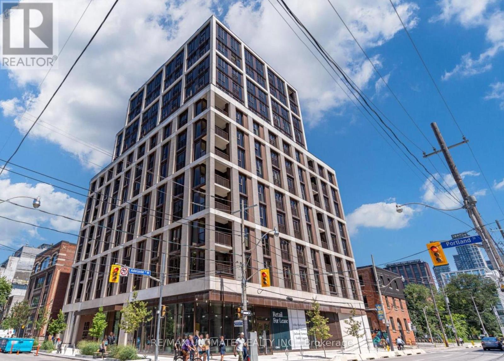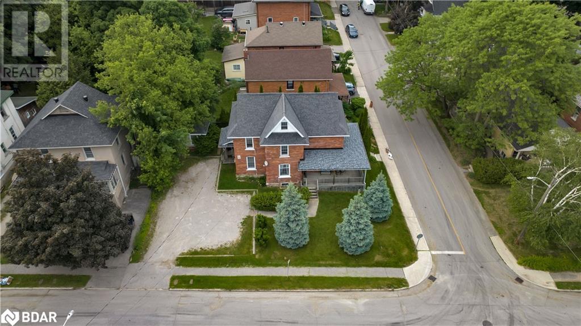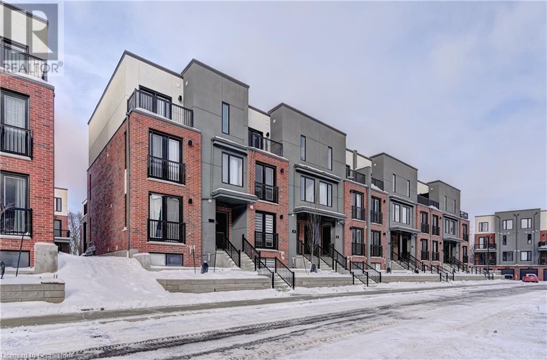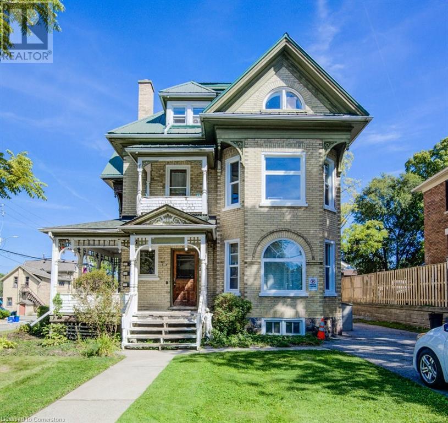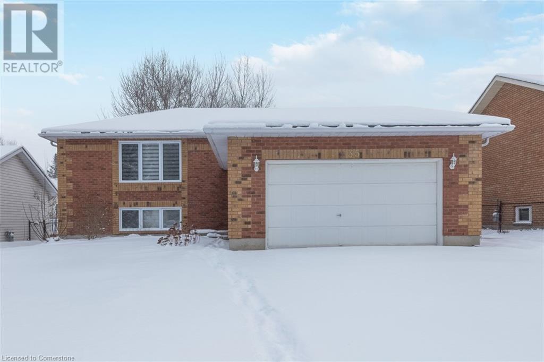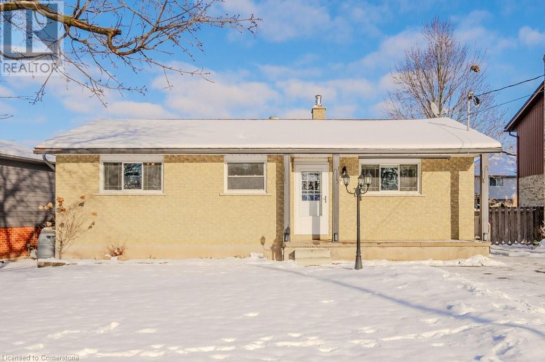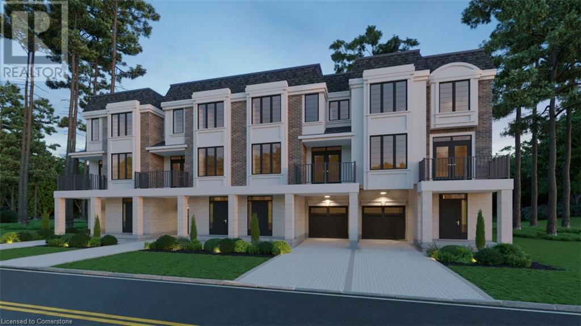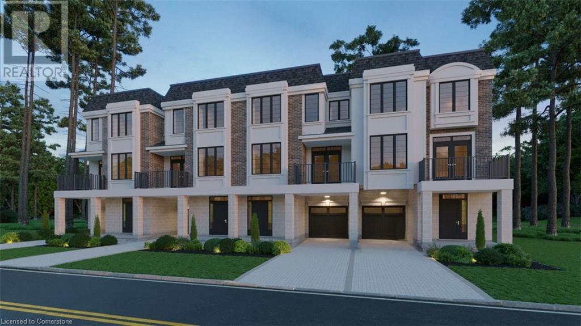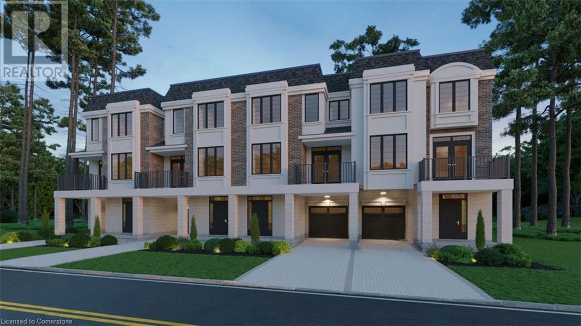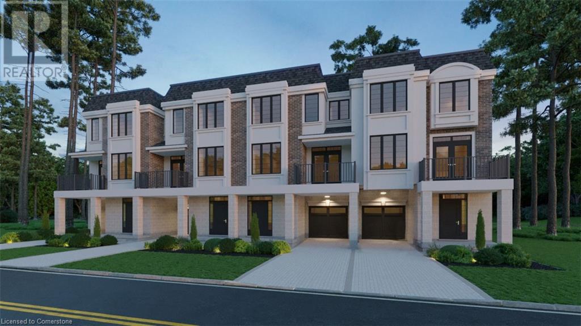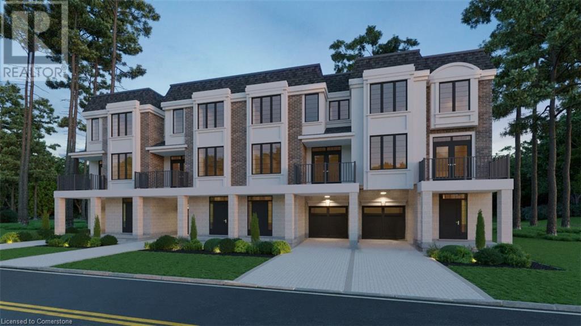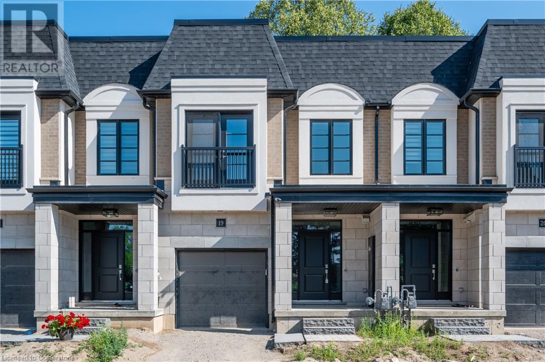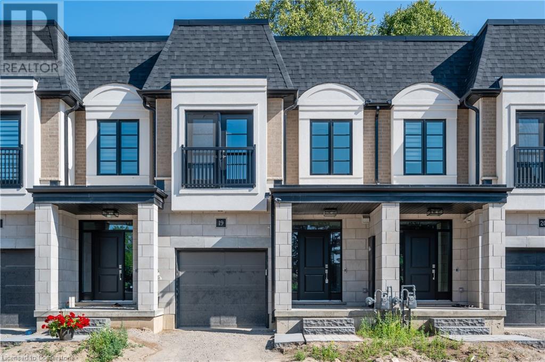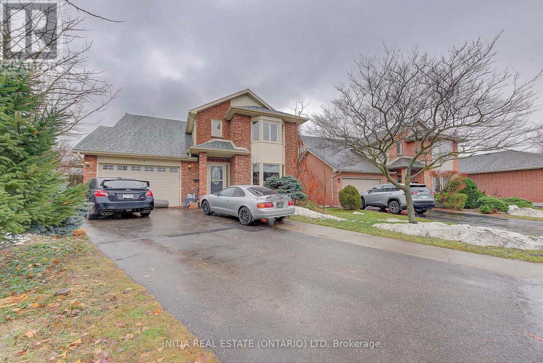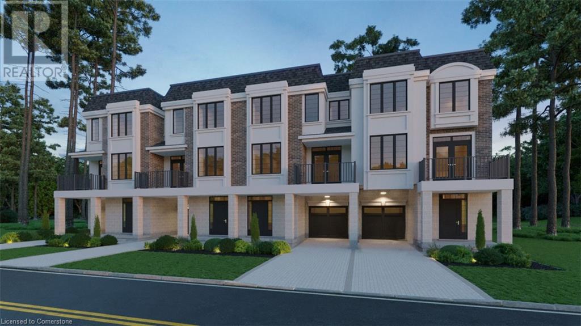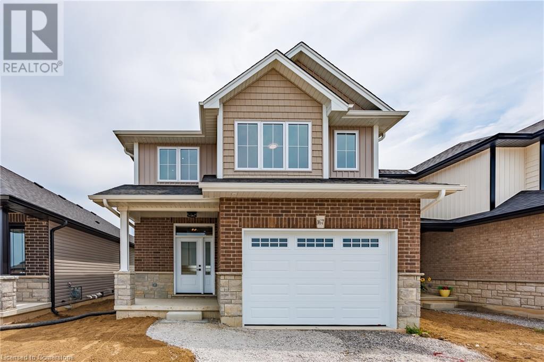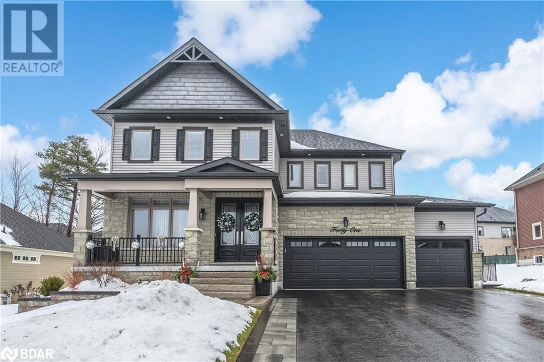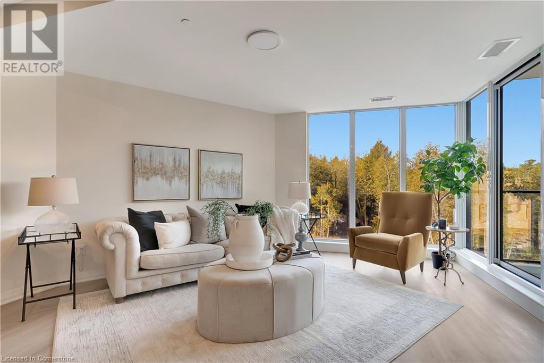91 Appletree Lane
Barrie, Ontario
Welcome to your urban oasis! This beautiful 3-bedroom, 2-bathroom Corner bungalow condo stacked town house offers over 1,207 sq. ft. of modern living space with 9ft ceilings and a spacious great room, ideal for entertaining and relaxing. Step outside to the covered porch for outdoor relaxation through convenient patio doors. The custom-designed kitchen features sleek cabinetry, quartz countertops, and stainless steel appliances. The bright master bedroom includes a walk-in closet and a luxurious 3-piece en-suite, complemented by two additional spacious bedrooms with large windows. Enjoy the convenience of a personal garage in this vibrant Urban North community, steps from the GO Train and grocery stores, with parks, playgrounds, and trails nearby. Located minutes from Lake Simcoe and Friday Harbor, you ll have endless recreational activities at your doorstep. Close to all amenities and easy access to Highway 400, this home offers the perfect blend of style, comfort, and convenience. (id:35492)
Save Max Superstars
96 Wellington Street E
Barrie, Ontario
Welcome to 96 Wellington Street E! This charming detached legal duplex is designed for comfort and functionality. The exceptional DUPLEX offers a spacious main floor with 3 bedrooms and a newly renovated kitchen featuring quartz countertops and stainless steel appliances. The legal basement unit, complete with a separate entrance, includes 3 additional bedrooms, a full kitchen, and private laundry perfect for rental income or multi-generational living. This property is situated close to all essential amenities bus stops, college, hospital, and more ideal for investors seeking a steady income stream. With a $5,500/month rental income plus utilities, this is a rare opportunity to own a high-return, low-maintenance property in a sought-after neighbourhood. Dont miss out on this beautiful duplex! (id:35492)
Save Max Superstars
805 - 140 Dunlop Street E
Barrie, Ontario
Beautiful 1 bedroom plus Den, 855 square ft suite at Bayshore Landing. Largest floor plan for the 1+1, the den is large enough to be a 2nd bedroom. Upgraded kitchen with quartz counter tops & backsplash, breakfast bar,upgraded hardware and new cabinetry. Stainless steel appliances and convenient stacked front load washer and dryer in laundry closet. Freshly painted with neutral pallet, beautiful new laminate flooring throughout. Open concept living/dining room combo, den includes storage closet. Provides a perfect space for guests, home office, t.v. room and more. Primary bedroom provides ensuite access, spacious wall to wall clothes closet. Large bathroom with walk-in shower and separate deep soaker tub. Quartz counter on vanity and backsplash. Fees include heat, hydro, water, 1 underground parking, 1 storage locker, and use of the common elements. Amenities include an oversized indoor pool, hot tub, sauna, exercise room, party room & visitor parking. On-site management and superintendents. Fantastic location, steps to waterfront paths, splash pad, beach, marina, shopping, restaurants and so many outdoor activities. Gorgeous view of Kempenfelt Bay, beach, park and waterfront activities. Just move in and enjoy. (id:35492)
RE/MAX Hallmark Chay Realty
142 Estate Garden Avenue
Richmond Hill, Ontario
Discover your dream home with this beautiful 4-bedroom property, featuring a finished basement and backing onto a serene ravine. Nestled in the prestigious Oak Ridges neighborhood, this residence boasts an open-concept layout filled with natural light and thoughtfully upgraded details throughout. Modern Kitchen: Equipped with sleek stainless steel appliances, perfect for the home chef. Spacious Layout: Designed for comfort and flow, with ample space for entertaining and everyday living. Finished Basement: A versatile area ideal for a home theater, gym, or playroom. Interlocking Driveway: Enhanced curb appeal and easy maintenance. **** EXTRAS **** Direct Garage Access. Located close to top-rated schools, the GO train, scenic parks and trails, a library, and community centers this home has it all! Enjoy both luxury and convenience in one of Oak Ridges most sought-after areas. (id:35492)
Homelife/champions Realty Inc.
96 Riverglen Drive
Georgina, Ontario
Explore the potential of 96 Riverglen Drive, Keswick, a charming brick raised bungalow situated on a desirable waterfront lot. This property features a 1.5 car attached garage, offering ample space for storage and parking. While the interior requires renovation, it presents a fantastic opportunity to customize your dream home. Enjoy the convenience of nearby schools, shopping at Glenwood Centre, and the natural beauty of local parks. This is your chance to create a personalized riverside retreat. **** EXTRAS **** All offers are conditional upon completion of probate and 72 hours upon solicitors approval at the sellers estate direction (id:35492)
RE/MAX All-Stars Realty Inc.
55 Greenvalley Circle
Whitchurch-Stouffville, Ontario
Welcome to this palatial 8583sf Castle with separate 2-storey coach house and main floor primary suite that is nestled on a double lot with 2+ glorious acres backing to protected forest into the prestigious Trail of the Woods enclave. This breathtaking opulent estate boasts exceptional main and second floor vaulted ceilings and 10' walk-out basement ceilings. The luxurious features present an elevator, 7 fireplaces, 7 bedrooms, 11 baths, 5 car garage car park and numerous terraces. The backyard paradise with inground concrete pool, features 2 covered sitting areas located under oversized second floor terraces, party size patios and firepit. Enjoy a formal music room, living and dining rooms, main floor library and laundry room, second floor media room and dream kitchen with coffee bar, 2 islands, huge breakfast area & built-in China cabinet. The affluent main floor primary suite presents 2 fireplaces, sitting area, walk-in closet, built-in shelving, 5 piece ensuite with bathing room and 2nd fireplace and private entrance to the main floor library. The stunning professionally finished high ceiling basement with numerous sitting areas and 6 walk-outs offers an entertaining-size contemporary kitchen, wet bar, recreation area, games room, exercise room, club bar, sauna, elevator access and 2 spa baths. The private 2-storey coach house features 2 bedrooms, kitchen overlooking the family room, 3 baths and is connected to the main estate by a second-floor enclosed bridge or underground tunnel. The coach house has a private patio and side yard with mature trees behind the 5-car garage. This rare exceptional estate is conveniently located within minutes to Hwy 404, Aurora, Newmarket, Big Box shopping, Go Train, all amenities & excellent private schools. **** EXTRAS **** All Win Cov, All ELF, Fridge, Wolf Stove, Wine Fridge, Dishwasher, Washer, Dryer. Bsmnt: Fridge, Dishwasher, Stove, Microwave. 2x Bar Fridge, Sauna, Pool Equipment. Coach House: Fridge, Stove, GDOs and Remote. (id:35492)
Royal LePage Rcr Realty
760 Phillip Murray Avenue
Oshawa, Ontario
Welcome To This Prime Opportunity: Legal Registered Designation Certificate As A TWO-UNIT DWELLING Was Issued July 24, 2015. This Sunny 3 Bedroom Bungalow Offers Not Only A Comfortable 3 Bedroom Family Home On The Main Level But Also A Complete Basement Apartment With A Separate Entrance, Laundry Room , Open Concept Layout, And Is Separately Metered For Hydro! 2 Hydro Meters! 2 Laundry. Perfect For Generating Rental Income Or Accommodating Extended Family! Parking For Up To 6 Cars! Enjoy The Spacious & Private Backyard As Well As Front Yard With Cedar Hedge Privacy! Conveniently Located Near The Waterfront Trails, Lake & Beach, Schools, Parks, Recreation Center, Shopping, Transit & 401 Access. This Property Offers Easy Access To All Amenities. Whether You're Commuting Or Enjoying The Local Neighborhood, Everything You Need Is Just A Short Distance Away. This Two-Unit House Is A Must-See For Savvy Buyers And Investors Alike! (id:35492)
RE/MAX Rouge River Realty Ltd.
319 - 2351 Kennedy Road
Toronto, Ontario
Experience the Best of Scarborough Living at Kennedy & Sheppard! Step into this freshly painted 1-Bedroom + Den condo, where modern design meets everyday convenience. From the moment you enter, you'll be captivated by sweeping ravine views and the abundance of natural light flowing through large windows. The brand-new, renovated kitchen gleams with contemporary finishes perfect for cooking enthusiasts while the updated bathroom offers a touch of spa-like luxury. The versatile den is a blank canvas for your lifestyle needs: set it up as a home office, guest space, or cozy reading nook. Outside your door, you'll find everything you need within minutes: Walmart is right across the street, and highways 401 and public transit are at your fingertips for effortless commuting. Schools and shopping centers are also close by, ensuring you're never far from the essentials. Don't miss this rare opportunity to own a stylish, turn-key unit in a prime Scarborough location! **** EXTRAS **** Stove, Fridge, Dishwasher, Washer & Dryer. (id:35492)
RE/MAX Hallmark Realty Ltd.
29 Chaplin Crescent
Toronto, Ontario
Fabulous investment opportunity. Free standing commercial building steps from Yonge & Davisville subway that features a large lot with parking for 8 cars and a service elevator from the basement to 2nd floor. Fully leased as veterinary clinic until 2028 with two-5 year renewal options at renegotiated rents. Tenant pays $8710.86/mo (2025) plus all expenses (taxes, maintenance, insurance & utilities). Vacant possession may be possible, listing agent has details. **** EXTRAS **** 3d virtual tour and floor plans attached. (id:35492)
Royal LePage/j & D Division
208 - 123 Portland Street
Toronto, Ontario
In The Heart Of King West Near The Fashion District. Connected In Every Sense Of The Word. This New Construction Is At Once Modern And Classic, Chic and Timeless. A Lifestyle Of Work Hard, Play Harder. Stainless Steele Miele Appliances Compliment Quartz Countertops And Tile Backsplashes In The Kitchen, While Hardwood Floors Give Way To French Doors In The Living Space. Blends Classical. Unparalleled Amenities. Building On Minto Communities Values, 123 Portland Is Outfitted With High-Performance Sustainable Features And Benefits You Can Feel Good About. **** EXTRAS **** All ELFs, B/I appliances (id:35492)
RE/MAX Ultimate Realty Inc.
165 Parkview Avenue
Orillia, Ontario
Charming Legal Triplex Located Within The Heart Of The City Of Orillia! Situated Within A Desirable Northward Location On A Large Corner Lot Within Walking Distance To Orillia's Beautiful Waterfront, Beaches & Parks! This Building Has Been Meticulously Maintained, Updated & Ready For Your Investment Portfolio. Very Well Maintained Units & Property Featuring; Separate Hydro Meters, Completely Fire Coded & Is Inspected Yearly By A Third Party Hired By The Landlord (Target), Forced Air Gas Furnace, Coined Washing Machine And A Central Vac Throughout. Beautiful Wrap Around Porch, Main Floor Apartment 1 Has A Private Covered Porch, Parking For 5 Vehicles & 2 Storage Sheds. Separate Exterior Entrance To The Basement With Ample Storage Space, Utility Area With Ceiling Sprinklers & Laundry. 2 - 1 Bedroom Units & 1 - 2 Bedroom Unit. Each Unit Has Bright White Kitchens & 4pc Bathrooms, Tiled Entrees & Kitchens With A Hardwood Floor Living Space And Carpeted Bedrooms. Apartment #1 - 1 Bedroom, Entire Main Floor, Apprx. 738 Sqft. Apartment #2 - 2 Bedroom, 2 Level (bedrooms on upper floor), Apprx. 720 Sqft. Apartment #3 - 1 Bedroom, 2 Level (bedroom on upper floor), Apprx. 570 Sqft. Call LBO For More Info! (id:35492)
Century 21 B.j. Roth Realty Ltd. Brokerage
614 - 775 King Street W
Toronto, Ontario
Welcome to Mintos at 775 King St. West! This contemporary designed (Leed Gold Certified) building offers a functional layout with great amenities and low maintenance fees including 24 hourconcierge, gym, party room, guest suites and visitor parking Steps to entertainment- Rogers Center, BMO Field, The Fashion District, trendy restaurants and the TTC. Includes a locker which is conveniently located on the same floor as the unit. Parking available at approximately $150 permonth. (id:35492)
Forest Hill Real Estate Inc.
99 Roger Street Unit# 35
Waterloo, Ontario
Absolutely Gorgeous 1 yr New Executive Style Condo Townhome in High Demand convenient location Close 2 Everything. Featuring an Open Concept Layout . 9' High Soaring Ceilings on The Main Level. Large Kitchen With Tall Cabinets , Lots Of Counter & Cabinet Space. Quartz Countertops. Custom Backsplash, Large Dining Room. Living Room With Walk Out to The Terrace. 1 Bedroom & Full Washroom with Quartz Counter Tops Lower Level With Access To The Garage, Large Primary Bedroom' With Walk In Closet & A 3 Piece Full Washroom With Quartz Counter tops. Single Car Garage & 1 Parking on The Drive. Completely Carpet Free. (id:35492)
Kingsway Real Estate Brokerage
62 Dorset Street
Waterloo, Ontario
Discover a stunning gem in the heart of Uptown Waterloo—a spacious 3,288 sq ft Victorian triplex, ideally located just steps from Wilfrid Laurier University and only a 10-minute commute to the University of Waterloo. Licensed for 14 tenants across 15 bedrooms and currently rented to UW and WLU students, this property generates over $9,800 per month in rental income, offering exceptional investment potential. Meticulously maintained, recent updates include new windows (2023), a new furnace (2018), and renovations to Unit B and Unit C, ensuring it's in excellent condition. This prime property provides easy access to all Uptown Waterloo amenities, including Waterloo Park, CIGI, and the Perimeter Institute, with convenient public transit options like the ion LRT. Whether you're seeking a continued rental income stream, a multi-generational home, or even a beautiful single-family residence (with city approval), the possibilities are vast. Don't miss your chance to explore this versatile property (id:35492)
Chestnut Park Realty Southwestern Ontario Limited
Chestnut Park Realty Southwestern Ontario Ltd.
35 Innisbrook Drive
Wasaga Beach, Ontario
Welcome Home To 35 Innisbrook Dr. Come See This Stunning 4 Bedroom & 2 Bathroom, All Brick Raised Bungalow! The Main Level Features An Open Concept Living Area With Hardwood Floors, Pot-Lights & Custom Window Coverings, A Gorgeous Kitchen With High End Cabinetry & Built-In Appliances & Dining Area, 2 Large Bedrooms & 4 Pcs Bath & Walkout To A Large Deck! Sun-Filled Lower Level That Does NOT Feel Like A Basement, Offers A Spacious Open Concept Rec. Area, 2 Large Bedrooms, A 3 Pcs Bath & Laundry Rm! Large Backyard Perfect To Entertain! Featuring A Heated Double Car Garage & A Large Paved Double Wide Driveway With A Curbed Interlocking Walkway! This Home Has Been Fully Renovated Inside With A Modern & Sleek Design Some Of The Updates Include Custom Window Coverings, Custom Kitchen, Hardwood Flooring, Porcelain Tile, Newer Carpeting & Doors In Basement and Portlights. Enjoy A Walk-Out To Your Fully Fenced Backyard With A Sprawling Deck & Privacy Wall With Plenty Of Trees. Lots Of Space To Enjoy The Outdoors! Close To Shops, Schools, Parks, Trails & Much More! (id:35492)
RE/MAX Realty Services Inc M
77 Hillview Drive
Baden, Ontario
Welcome to 77 Hillview Drive, a charming bungalow nestled in the heart of Baden. This beautifully updated home offers comfort, style, and functionality, making it perfect for families, first-time homebuyers, or anyone looking to enjoy the simplicity of main-floor living. Step inside to discover a refreshed interior featuring updated flooring, doors, and trim throughout. The kitchen is a standout, boasting modern finishes, stone counters, stainless steel appliances, and a large sunlit window that fills the space with natural light. The adjacent living room is equally inviting, with a fireplace and large sliding doors providing seamless access to the backyard—a perfect setting for outdoor gatherings or quiet relaxation. The main floor also includes three well-appointed bedrooms and a full bathroom, offering ample space for family and guests. The spacious basement adds versatility, featuring a cozy second living area, a bathroom, and a laundry room. Plus, there's a a separate entrance and large storage area with potential to be customized into additional living space, a home office, or a hobby room—your imagination is the limit! Book your showing today! (id:35492)
Royal LePage Wolle Realty
143 Elgin Street N Unit# Lot 74
Cambridge, Ontario
Welcome to the Alison Reverse unit, where modern design meets a lifestyle of comfort and convenience. Built by the reputable Carey Homes, this brand-new, back-to-back townhouse is thoughtfully crafted for those seeking quality finishes and functional spaces. Located at 143 Elgin St N, Cambridge, this stunning property offers proximity to local amenities, schools, and vibrant community spots, making it an ideal choice for busy professionals and growing families alike. Upon entering, you’ll find a cozy main-level den, perfect for a home office or flex space. Upstairs, the second floor opens up to an inviting, open-concept layout that seamlessly integrates the kitchen, dining, and living areas—a perfect setting for entertaining or family gatherings. The sleek kitchen boasts a kitchen island breakfast bar, a double-basin sink, stove with a built-in microwave, quartz countertops and stylish cabinetry. A two-piece bathroom and a stacked laundry closet add convenience to this level. The third floor houses three spacious bedrooms, including a serene primary suite with a chic three-piece ensuite bathroom. A separate 4-piece family bathroom adds extra convenience for family or guests Every corner exudes contemporary style with high-quality finishes, optional customizations with your choice from Builders package, and 6 appliances, making this home suit your vision. Discover the perfect blend of urban lifestyle and suburban charm at Vineyards Community. Whether you’re exploring nearby parks, shops, or dining options, you’ll love the vibrant charm of Cambridge just outside your door. (id:35492)
RE/MAX Twin City Realty Inc.
143 Elgin Street N Unit# Lot 71
Cambridge, Ontario
Welcome to the Elgin Reverse unit, where modern design meets a lifestyle of comfort and convenience. Built by the reputable Carey Homes, this brand-new, back-to-back townhouse is thoughtfully crafted for those seeking quality finishes and functional spaces. Located at 143 Elgin St N, Cambridge, this stunning property offers proximity to local amenities, schools, and vibrant community spots, making it an ideal choice for busy professionals and growing families alike. Upon entering, you’ll find a cozy main-level den, perfect for a home office or flex space. Upstairs, the second floor opens up to an inviting, open-concept layout that seamlessly integrates the kitchen, dining, and living areas—a perfect setting for entertaining or family gatherings. The sleek kitchen boasts a kitchen island breakfast bar, a double-basin sink, stove with a built-in microwave, quartz countertops and stylish cabinetry. A two-piece bathroom and a stacked laundry closet add convenience to this level. The third floor houses two spacious bedrooms, including a serene primary suite with a walk in closet and a chic three-piece ensuite bathroom. A separate 4-piece family bathroom adds extra convenience for family or guests. A cozy loft space makes the perfect reading corner or office space. Every corner exudes contemporary style with high-quality finishes, optional customizations with your choice from Builders package, and 6 appliances, making this home suit your vision. Discover the perfect blend of urban lifestyle and suburban charm at Vineyards Community. Whether you’re exploring nearby parks, shops, or dining options, you’ll love the vibrant charm of Cambridge just outside your door. (id:35492)
RE/MAX Twin City Realty Inc.
143 Elgin Street N Unit# Lot 72
Cambridge, Ontario
Welcome to the Elgin unit, where modern design meets a lifestyle of comfort and convenience. Built by the reputable Carey Homes, this brand-new, back-to-back townhouse is thoughtfully crafted for those seeking quality finishes and functional spaces. Located at 143 Elgin St N, Cambridge, this stunning property offers proximity to local amenities, schools, and vibrant community spots, making it an ideal choice for busy professionals and growing families alike. Upon entering, you’ll find a cozy main-level den, perfect for a home office or flex space. Upstairs, the second floor opens up to an inviting, open-concept layout that seamlessly integrates the kitchen, dining, and living areas—a perfect setting for entertaining or family gatherings. The sleek kitchen boasts a kitchen island breakfast bar, a double-basin sink, stove with a built-in microwave, quartz countertops and stylish cabinetry. A two-piece bathroom and a stacked laundry closet add convenience to this level. The third floor houses two spacious bedrooms, including a serene primary suite with a walk in closet and a chic three-piece ensuite bathroom. A separate 4-piece family bathroom adds extra convenience for family or guests. A cozy loft space makes the perfect reading corner or office space. Every corner exudes contemporary style with high-quality finishes, optional customizations with your choice from Builders package, and 6 appliances, making this home suit your vision. Discover the perfect blend of urban lifestyle and suburban charm at Vineyards Community. Whether you’re exploring nearby parks, shops, or dining options, you’ll love the vibrant charm of Cambridge just outside your door. (id:35492)
RE/MAX Twin City Realty Inc.
143 Elgin Street N Unit# Lot 73
Cambridge, Ontario
Welcome to the Alison unit, where modern design meets a lifestyle of comfort and convenience. Built by the reputable Carey Homes, this brand-new, back-to-back townhouse is thoughtfully crafted for those seeking quality finishes and functional spaces. Located at 143 Elgin St N, Cambridge, this stunning property offers proximity to local amenities, schools, and vibrant community spots, making it an ideal choice for busy professionals and growing families alike. Upon entering, you’ll find a cozy main-level den, perfect for a home office or flex space. Upstairs, the second floor opens up to an inviting, open-concept layout that seamlessly integrates the kitchen, dining, and living areas—a perfect setting for entertaining or family gatherings. The sleek kitchen boasts a kitchen island breakfast bar, a double-basin sink, stove with a built-in microwave, quartz countertops and stylish cabinetry. A two-piece bathroom and a stacked laundry closet add convenience to this level. The third floor houses three spacious bedrooms, including a serene primary suite with a chic three-piece ensuite bathroom. A separate 4-piece family bathroom adds extra convenience for family or guests Every corner exudes contemporary style with high-quality finishes, optional customizations with your choice from Builders package, and 6 appliances, making this home suit your vision. Discover the perfect blend of urban lifestyle and suburban charm at Vineyards Community. Whether you’re exploring nearby parks, shops, or dining options, you’ll love the vibrant charm of Cambridge just outside your door. (id:35492)
RE/MAX Twin City Realty Inc.
143 Elgin Street N Unit# Lot 69
Cambridge, Ontario
Welcome to the Dundas Reverse unit, where modern design meets a lifestyle of comfort and convenience. Built by the reputable Carey Homes, this brand-new, back-to-back townhouse is thoughtfully crafted for those seeking quality finishes and functional spaces. Located at 143 Elgin St N, Cambridge, this stunning property offers proximity to local amenities, schools, and vibrant community spots, making it an ideal choice for busy professionals and growing families alike. Upon entering, you’ll find a cozy main-level den, perfect for a home office or flex space. Upstairs, the second floor opens up to an inviting, open-concept layout that seamlessly integrates the kitchen, dining, and living areas—a perfect setting for entertaining or family gatherings. The sleek kitchen boasts a kitchen island breakfast bar, a double-basin sink, stove with a built-in microwave, quartz countertops and stylish cabinetry. A two-piece bathroom and a stacked laundry closet add convenience to this level. The third floor houses three spacious bedrooms, including a serene primary suite with a walk-in closet and a chic three-piece ensuite bathroom. A separate 4-piece family bathroom adds extra convenience for family or guests. Every corner exudes contemporary style with high-quality standard finishes, optional customizations with your choice from Builders Package, and 6 appliances, making this home suit your vision. Discover the perfect blend of urban lifestyle and suburban charm at Vineyards Community. Whether you’re exploring nearby parks, shops, or dining options, you’ll love the vibrant charm of Cambridge just outside your door. (id:35492)
RE/MAX Twin City Realty Inc.
143 Elgin Street N Unit# Lot 67
Cambridge, Ontario
Welcome home to the brand new Vineyard Townhomes, a collection of luxury townhomes in a forested setting. Built by Carey Homes, these townhouses are built with quality, integrity and innovation. Located in close proximity to all amenities including schools, hospitals, and grocery stores and just steps from Soper Park. The Hespeler Reverse floorplan is an interior unit townhouse with an open concept, modern, flowing design with an optional gas fireplace in the Living Room. Loaded with extras including 9' ceilings, backsplash, carpet-free main floor, soft close cabinetry in the kitchen and bathroom, and valence lighting in the kitchen. Quartz counters in the bathroom and kitchen. Includes 6 appliances and air conditioner. Net zero ready-built specification. No showings as the site is under construction. Closing Early 2025 (id:35492)
RE/MAX Twin City Realty Inc.
143 Elgin Street N Unit# Lot 64
Cambridge, Ontario
Welcome home to the brand new Vineyard Townhomes, a collection of luxury townhomes in a forested setting. Built by Carey Homes, these townhouses are built with quality, integrity and innovation. Located in close proximity to all amenities including schools, hospitals, and grocery stores and just steps from Soper Park. The Hespeler floorplan is an interior unit townhouse with an open concept, modern, flowing design with an optional gas fireplace in the Living Room. Loaded with extras including 9' ceilings, backsplash, carpet-free main floor, soft close cabinetry in the kitchen and bathroom, and valence lighting in the kitchen. Quartz counters in the bathroom and kitchen. Includes 6 appliances and air conditioner. Net zero ready-built specification. No showings as the site is under construction. Closing Early 2025. (id:35492)
RE/MAX Twin City Realty Inc.
3129 Appleford Avenue
Niagara Falls, Ontario
Stunning Backsplit home for sale, renovated 3+1 bedroom, 2.5 bathrooms, walkout basement, and gorgeous outdoor patio. This beautifully updated backsplit home offers a perfect blend of modern upgrades and functional living space. Located in a desirable north end location, this 3+1 bedroom, 2.5 bathroom property features everything you need for comfortable, stylish living. Key Features:3+1 Bedrooms: Spacious and inviting bedrooms, with ample closet space.2.5 bathrooms: Including a luxurious full bathroom and two additional well-appointed bathrooms for convenience and privacy. Renovated Interior: Freshly updated throughout, including modern flooring, sleek finishes, and upgraded fixtures. Finished basement with walkout: Enjoy a large, versatile space that opens up to the backyard, perfect for extra living, a home office, or recreational area. Outdoor Oasis: Step outside to an impressive patio area complete with a beautiful pergola perfect for relaxing, dining, or entertaining guests. Single car garage: Ideal for parking or extra storage needs. With its ideal layout, this home offers both privacy and space, making it the perfect place to grow and entertain. Don't miss out on this incredible opportunity to own a turnkey property that's ready to move into. Schedule your showing today and see all that this gorgeous home has to offer! (id:35492)
Century 21 Heritage House Ltd
883 Clearcrest Crescent
Ottawa, Ontario
Beautifully Updated 4 + 1 bedroom home on HUGE premium, corner (157 ft deep) lot in the Fallingbrook/Orleans area. This luxury home has large principal rooms, livingrm/diningrm/familyrm & features crown moulding and cherry hardwood flrs throughout the main level and 2nd level hallway. A Gorgeous renovated eat-in kitchen with rich cabinetry, granite counter tops, stainless steel appliances(with gas stove), opens to the family room which features a wood burning fireplace. A large main floor office & updated powder rm complete the main level. Solid hardwood staircase with upgraded spindles leads to the second level which has 4 spacious bedrooms, the master bedrm features vaulted ceilings, walk in closet and 4 pc bathrm that has double sinks and granite counter tops. The fully finished basement has a large rec room and a THIRD full bathrm. The backyard is HUGE and very private & enjoys a large deck and large storage shed. Other updates include, Windows(18), Roof (16), Furnace & AC (21)., Flooring: Hardwood, Flooring: Ceramic, Flooring: Carpet Wall To Wall - Please provide 48 hour notice for all showings, as the sellers work from home. Showings are preferred after 4:00 PM. (id:35492)
First Choice Realty Ontario Ltd.
307 Frances Street
Central Elgin, Ontario
Experience the ultimate in coastal living with this stunning 3+3 bedroom raised ranch in Port Stanley, offering a perfect blend of comfort and style. Step inside to discover sunlit interiors highlighted by gleaming hardwood floors, a cozy gas fireplace, and a sleek, modern kitchen. Enjoy seamless indoor-outdoor living with a two-tiered deck and a private 6 person hot tub, ideal for entertaining or relaxing under the stars. The spacious master suite boasts a custom closet and a cheater ensuite with a double vanity, while the lower level provides additional living space with a family room, three bedrooms, and a convenient laundry area. This move-in ready home is tastefully decorated throughout, promising a tranquil retreat just moments from award-winning beaches, live theatre, dining and more. Outside, a large flagstone patio, rustic wood gazebo, and charming wood shed offer picturesque spots for outdoor gatherings. Recent upgrades such as a new AC unit and sliding glass door ensure modern comfort and convenience, making this property a rare find in Port Stanley's sought-after real estate market. (id:35492)
Thrive Realty Group Inc.
705 - 1255 Commissioners Road W
London, Ontario
Prime location in the centre of Byron Village backing on to Springbank Park. This is a very rare 2 storey condo with breathtaking views of Springbank Park. This large unit is on the top floor and 2 storeys with 2 balconies. The second floor has 2 good size bedrooms, balcony, 4 piece bathroom and in unit laundry room with storage. Main floor has large living room, foyer, galley kitchen and a dining area with patio door to another balcony. There is a covered assigned parking spot but a vehicle is not needed in this location. You can walk to grocery store, 2 banks, 2 drug stores, LCBO, multiple eateries, coffee shops and direct access to walking trails, Springbank Park and Thames River. Condo fee includes heat (gas hot water radiant heat) and water. (id:35492)
Royal LePage Triland Realty
212 Killarney Grove
London, Ontario
Immaculate 4 bedroom, 4 bathroom, 2 storey home located on a quiet cul-de-sac. This move-in ready Killarney Grove home shows pride of ownership from the welcoming front foyer and beyond. The home has had an extensively long list of upgrades and improvements over the recent years. The main level boasts two living/sitting rooms, dining room, along with an open concept eat-in kitchen leading to a lovely backyard deck overlooking an impressive above ground swimming pool complete with a hot tub, complimented with a vine covered pergola. Four bedrooms in the upper level with a 4pc ensuite off the master and walk-in closet. The lower level offers a rec room, workout area and yet another full bathroom. (id:35492)
Initia Real Estate (Ontario) Ltd
944 Thistledown Way
London, Ontario
First floor renovation (completed in 2020) brings this family home into the present. Updated vinyl plank flooring throughout the main floor. Sunny bright kitchen with a west view allowing lots of light. Large island with breakfast bar, white cupboards and quartz counter in the updated kitchen. Patio door off the eating area in the kitchen to deck. Main floor freshly painted November 2024. Primary bedroom features his and her closets. Laminate flooring throughout second floor. Updated 4 piece bathroom. Finished basement with 3 piece bathroom, family room. Appliances have been updated, including washer, dryer, refrigerator, stove, dishwasher. Updated furnace 2019, hot water tank rental 2019, air conditioning 2013, roof 2010. (id:35492)
Royal LePage Triland Realty
10622 Sunset Road
Southwold, Ontario
Embrace tranquil living in Talbotville with this delightful 2+1 bedroom, 1.5 storey home ideally situated near the corner of Sunet Road and Talbot Line. Adorned with natural wood trim and boasting a generous loft-style primary bedroom with ensuite, this residence exudes charm and comfort. Recent upgrades include a renovated kitchen with modern appliances and updated bathrooms. Set on a large lot with mature gardens, the property offers a serene outdoor retreat. Perfectly positioned for commuters, it is close to the Amazon factory, St. Thomas, and London, with swift access to the 401 highway for effortless travel. (id:35492)
Thrive Realty Group Inc.
593 Roosevelt Drive
Kingston, Ontario
Welcome to 593 Roosevelt Drive!Nestled in the highly coveted Auden Park neighborhood, within minutes of schools, a golf course, a large conservation area, Lake Ontario, a recreation facility, shopping, and dining, This meticulously maintained 4 bed, 3 bath home is thoughtfully designed for both relaxation and entertaining. As you approach, you're greeted by a warm and inviting entrance, complete with a decorative walkway framed by lush perennial gardens and mature trees. The main level features a convenient powder room, a spacious primary suite with 4-piece ensuite walk in shower, a second bedroom, and a tastefully appointed kitchen showcasing solid cabinetry, granite countertops, and an adjacent dining room perfect for hosting family and friends. Relax in the cozy living room with its gas fireplace, retreat to the sunlit reading nook, or enjoy the peaceful ambiance of the serene sunroom bathed in natural light. The lower level offers even more space, featuring two additional bedrooms, a 3-piece bath, and a comfortable family room with a second gas fireplace. There's also versatile space for a home office, gym, or creative pursuits. Step outside to your private backyard oasis a tranquil haven boasting a large deck, vibrant gardens, and majestic trees. Whether you're entertaining guests or savoring a quiet moment, this outdoor retreat offers something special. As an added bonus, the picturesque Auden Park walking trails are conveniently accessible right from your backyard. Complete with a storage shed and double-car garage, this home is as practical as it is stunning. Don't miss this rare opportunity to own not just a house, but a haven. **** EXTRAS **** Offers will be presented on January 21st. Home inspection available! (id:35492)
Gordon's Downsizing & Estate Services Ltd
Century 21 Local Home Team Realty Inc.
6 Alba Place
Toronto, Ontario
Client Remarks: Location! Location! Location! Large 3 Bedroom Detached 2 Storey Home with a 2 Bedroom Basement Apartment for extra income in a quiet family friendly neighborhood! Great for investors or large families! This home features 2 kitchens 5 big bedrooms 3 up & 2 down stairs, Laminate floors, hardwood & ceramic tiles throughout, large big bright windows, lots of closet space, Veneer glass pantry in kitchen, separate open concept dining room with beautiful ceramic, 3 washrooms including 1 powder room & 2 big 4pc full washrooms! Walk out to beautiful private yard, lots of parking & big garage, 100-amp panel box & High efficiency furnace! Too many features to mention, come see for yourself! Close to all major highways, shopping, Pearson airport & a 2 min walk to Humber college and TTC! Extras: Fridge, stove, range hood (main floor) stove, range hood (basement.) washer & dryer (id:35492)
Homelife Miracle Realty Ltd
143 Elgin Street N Unit# Lot 68
Cambridge, Ontario
Welcome home to the brand new Vineyard Townhomes, a collection of luxury townhomes in a forested setting. Built by Carey Homes, these townhouses are built with quality, integrity and innovation. Located in close proximity to all amenities including schools, hospitals, and grocery stores and just steps from Soper Park. The Preston floorplan is an end unit townhouse with an open concept, modern, flowing design with an optional gas fireplace in the Living Room. Loaded with extras including 9' ceilings, backsplash, carpet-free main floor, soft close cabinetry in the kitchen and bathroom, and valence lighting in the kitchen. Quartz counters in the bathroom and kitchen. Includes 6 appliances and air conditioner. Net zero ready-built specification. No showings as the site is under construction. Closing Early 2025 (id:35492)
RE/MAX Twin City Realty Inc.
143 Elgin Street N Unit# Lot 75
Cambridge, Ontario
Welcome to the Marion unit, where modern design meets a lifestyle of comfort and convenience. Built by the reputable Carey Homes, this brand-new, back-to-back townhouse is thoughtfully crafted for those seeking quality finishes and functional spaces. Located at 143 Elgin St N, Cambridge, this stunning property offers proximity to local amenities, schools, and vibrant community spots, making it an ideal choice for busy professionals and growing families alike. Upon entering, you’ll find a cozy main-level den, perfect for a home office or flex space. Upstairs, the second floor opens up to an inviting, open-concept layout that seamlessly integrates the kitchen, dining, and living areas—a perfect setting for entertaining or family gatherings. The sleek kitchen boasts a kitchen island breakfast bar, a double-basin sink, stove with a built-in microwave, quartz countertops and stylish cabinetry. A two-piece bathroom and a stacked laundry closet add convenience to this level. The third floor houses three spacious bedrooms, including a serene primary suite with a walk-in closet and a chic three-piece ensuite bathroom. A separate 4-piece family bathroom adds extra convenience for family or guests. Every corner exudes contemporary style with high-quality standard finishes, optional customizations with your choice from Builders package, and 6 appliances, making this home suit your vision. Discover the perfect blend of urban lifestyle and suburban charm at Vineyards Community. Whether you’re exploring nearby parks, shops, or dining options, you’ll love the vibrant charm of Cambridge just outside your door. (id:35492)
RE/MAX Twin City Realty Inc.
66 Pike Creek Drive
Cayuga, Ontario
Beautifully presented, Custom Built “Keesmaat” home in Cayuga’s prestigious, family orientated “High Valley Estates” subdivision. Great curb appeal with stone, brick & sided exterior, attached 1.5 car garage. Newly offered “Richard” model offering 2033 sq ft of gorgeous living space highlighted by custom “Vanderschaaf” cabinetry with quartz countertops, bright living room, formal dining area, 9 ft ceilings throughout, premium flooring, welcoming foyer, 2 pc MF bathroom & desired MF laundry. The upper level includes primary 4 pc bathroom, loft area, 4 spacious bedrooms featuring primary suite complete with chic ensuite with tile shower, & large walk in closet. The unfinished basement allows the Ideal 2 family home/in law suite opportunity with additional dwelling unit in the basement or to add to overall living space with rec room, roughed in bathroom & fully studded walls. The building process is turnkey with our in house professional designer to walk you through every step along the way. Conveniently located close to all Cayuga amenities, restaurants, schools, parks, the “Grand Vista” walking trail & Grand River waterfront park & boat ramp. Easy commute to Hamilton, Niagara, 403, QEW, & GTA. Make your appointment today to view quality workmanship in our Cayuga Sales Office & Model Home – multiple plans to choose from including Bungalows. Cayuga Living at its Finest! (id:35492)
RE/MAX Escarpment Realty Inc.
143 Elgin Street N Unit# Lot 76
Cambridge, Ontario
Welcome to the Marion Reverse unit, where modern design meets a lifestyle of comfort and convenience. Built by the reputable Carey Homes, this brand-new, back-to-back townhouse is thoughtfully crafted for those seeking quality finishes and functional spaces. Located at 143 Elgin St N, Cambridge, this stunning property offers proximity to local amenities, schools, and vibrant community spots, making it an ideal choice for busy professionals and growing families alike. Upon entering, you’ll find a cozy main-level den, perfect for a home office or flex space. Upstairs, the second floor opens up to an inviting, open-concept layout that seamlessly integrates the kitchen, dining, and living areas—a perfect setting for entertaining or family gatherings. The sleek kitchen boasts a kitchen island breakfast bar, a double-basin sink, stove with a built-in microwave, quartz countertops and stylish cabinetry. A two-piece bathroom and a stacked laundry closet add convenience to this level. The third floor houses three spacious bedrooms, including a serene primary suite with a walk-in closet and a chic three-piece ensuite bathroom. A separate 4-piece family bathroom adds extra convenience for family or guests. Every corner exudes contemporary style with high-quality standard finishes, optional customizations with your choice from Builders Package, and 6 appliances, making this home suit your vision. Discover the perfect blend of urban lifestyle and suburban charm at Vineyards Community. Whether you’re exploring nearby parks, shops, or dining options, you’ll love the vibrant charm of Cambridge just outside your door. (id:35492)
RE/MAX Twin City Realty Inc.
11 Albina Street
Welland, Ontario
Walk-to-town location! This nicely renovated home has been updated from top to bottom. From the brand new roof shingles and sheathing repairs, to the basement being waterproofed, this home is ready for anyone who wants a solid home and open concept space, with two updated bathrooms and three good size bedrooms. The large, bright kitchen will quickly become the heart of the home, and low maintenance yard and private driveway parking are nice features. As an added bonus the property taxes are low, and the utility bills are quite reasonable. Close to groceries, post office, stores and local attractions all on a newly paved street. Come and see all that 11 Albina Street offers today! (id:35492)
RE/MAX Escarpment Realty Inc.
1509 - 741 King Street W
Kitchener, Ontario
Welcome to 741 King St Unit 1509! This rare and spacious bachelor/studio condo is a fantastic opportunity to own in one of Kitchener's most desirable neighborhoods. It features beautiful finishes, a modern kitchen with integrated appliances, and a bright layout. You'll enjoy the convenience of in-unit laundry and extra storage, plus a locker for even more space. The large balcony offers stunning city views, and the bathroom boasts heated porcelain tile flooring. Located close to amenities, shopping, and transit, this unit is a must-see! **** EXTRAS **** Property tax not assessed yet. (id:35492)
RE/MAX Gold Realty Inc.
908 - 1 Elm Drive
Mississauga, Ontario
Spectacular, Great Starter Home & Investor's Delight Or Downsizer In Prestigious Condo Building In The Heart Of Mississauga, City Centre. Stunning 2 Bed 2 Bath Corner Unit In Daniels Well Managed Condo. Lowest Maintenance Fee In Mississauga! Enjoy Bright Sunlit Open Balcony W/Quiet Courtyard Views! White Modern Kitchen With High-End stainless steel appliances & Granite Counter. 2 Huge Bedrooms With Tons Of Closet Space. No Carpet In The Entire Unit, Ensuite Laundry. Pride Of Ownership. State Of The Art Amenities & 24Hr Concierge. Family Friendly Neighborhood With 2 schools And Daycare In Walking Distance. **** EXTRAS **** Steps To Square One Mall, Celebration Square, Mississauga City Hall, Close To Cooksville Go Train Station, Right On Future LRT, Close To Restaurants, Shopping & Everything That You Need. (id:35492)
Save Max Real Estate Inc.
604 Ridelle Avenue
Toronto, Ontario
Custom built 3-storey home with legal basement apartment located in high demand area of Briar Hill-Belgravia. This stunning home showcases exceptional professional interior design with thoughtfully curated spaces that exude elegance and comfort. The property features high ceilings that enhance the sense of openness, while every detail reflects the use of high-quality finishes, from the sleek flooring to the meticulously crafted fixtures and top of the line appliances. Perfect for those who value both style and sophistication, this home offers an elevated living experience in every corner. Bright and spacious principle rooms with 5 full bedrooms and fully separate basement apartment with high ceilings. Perfect for In-law or Nanny suite or rent out for separate source of income. Situated directly across from a park walking distance to future Eglinton LRT, shops and restaurants. Minutes to Belt Line Trail, Allen Express Way, 401 and Yorkdale Mall. Must be seen! **** EXTRAS **** Hot water Tank (Owned) (id:35492)
Royal LePage Security Real Estate
138 Longhouse Street
Vaughan, Ontario
Welcome to 138 Longhouse Street, a hidden gem in the heart of Vaughan! Lovingly maintained by its original owner, this spacious home offers incredible potential and is brimming with opportunities to make it truly your own. Boasting four generously sized bedrooms, it provides ample space for a growing family, hosting guests, or designing your dream layout. Step outside to discover a stunning backyard oasis - a peaceful, private retreat perfect for outdoor entertaining or unwinding after a long day. Green thumbs will delight in the well-established garden, ready to bloom with your favorite flowers and greenery. While impeccably maintained, the home is a blank canvas for cosmetic updates, allowing you to add your personal touch. Even more, the property includes a drawing and quote to finish the basement, offering an excellent opportunity to maximize its value whether as additional living space or an income-generating unit. Ideally located near all major highways, just minutes from top-rated schools, parks, public transit, and local amenities, this home combines charm, convenience, and untapped potential. Don't miss your chance to transform this well-loved house into your forever dream home! (id:35492)
Keller Williams Legacies Realty
320 - 7400 Markham Road
Markham, Ontario
Beautiful and bright 2 bedroom plus large den, can be used as an office or a third bedroom. Two full washrooms. Condo in a prime location, ideal for first time home buyers or for investment.Lowest maintenance in the city. Brand new laminate flooring throughout unit, freshly painted.Underground parking and locker. Convenient location, walking distance to shops, banks, grocery stores, and restaurants. Costco is walking distance, public transit and access to the 407. (id:35492)
New Era Real Estate
41 Landscape Drive
Oro-Medonte, Ontario
IMMACULATE EXECUTIVE HOME FEATURING A 3-CAR GARAGE, CUSTOM BACKYARD OASIS & HIGH-END FINISHES! This property offers unparalleled convenience, located near ski hills, golf courses, and just steps from the luxurious Vettä Nordic Spa. With a new school and community center development nearby, along with a stunning park featuring tennis, pickleball, and basketball courts, you'll have everything you need at your doorstep. Step into your private backyard oasis, enclosed by a stunning wrought-iron fence. Dive into the 32'x16' in-ground kidney-shaped pool, complete with three custom water fountains cascading from the flower bed. The custom landscaped patio, surrounded by perennial gardens and tall grasses for added privacy, features a built-in firepit area. The patio is also equipped with a gas line and two BBQ hookups, along with a change house/bar. As you enter through the elegant double doors with beautiful glass inserts, you'll be greeted by engineered hardwood and upgraded porcelain floors throughout the main floor. High ceilings, pot lights, large windows with custom shades, and all-new doors accentuate the luxurious feel of this home. The open-concept dining room, living room, and kitchen create an inviting atmosphere for entertaining. The living room features a cozy gas fireplace with built-ins, seamlessly flowing into the professionally designed kitchen. With entertaining in mind, the kitchen boasts a patio door walkout with custom screens and shades. Upstairs, two primary suites each feature dual closets with built-ins and private ensuite bathrooms, while two additional bedrooms share a full bathroom. The finished basement adds versatile living space with 9' ceilings, a spacious rec room, a fifth bedroom, a 3-piece bathroom, and an infrared sauna, perfect for relaxation and rejuvenation. From its prime location and stunning outdoor oasis to its elegant interiors and practical living spaces, this #HomeToStay offers an exceptional lifestyle for discerning buyers. (id:35492)
RE/MAX Hallmark Peggy Hill Group Realty Brokerage
8 Main Street
Toronto, Ontario
Location, Location! Upper Beaches! Renovator's dream! Welcome to this 2 storey, 3 bedroom, 1 bathroom home situated on large lot, with about 23.92 ft frontage and about 151 ft depth. Unique opportunity to call this property your Own Home. Despite needing updates, this property's structure and location offers an opportunity for an exceptional home renovation project - renovate to your own taste and desire! Hardwood, broadloom and ceramic floors through-out the house. Living Room overlooking front yard and Dining room overlooking backyard. Fireplace on the main level. Primary Bedroom with built-in wall unit, including built-in desk. Basement with walk-out to the spacious backyard, where you could design your very own garden, and create your very own paradise in the city. The new roof's fibreglass shingles were installed in April, 2024. Bus stop right in front of the house and the streetcar close by. The property is being sold in ""As-Is Where is"" Condition. This home offers endless options to live the lifestyle you've always dreamed about! Don't miss out! The Property is backing onto Lane West Main North Kingston. **** EXTRAS **** . (id:35492)
RE/MAX Real Estate Centre Inc.
11 Shorncliffe Avenue
Toronto, Ontario
Welcome to 11 Shorncliffe Ave, a magnificent and completely renovated residence situated on a coveted 45 x 155 south-facing lot, nestled in the tranquil heart of Forest Hill. Boasting over 5,500 square feet of thoughtfully designed living space, this home masterfully combines classic charm with modern sophistication. Step into the grand main floor, where open-concept living and dining areas seamlessly blend with a cozy family room, making it ideal for entertaining. The gourmet chef's kitchen is a culinary dream, featuring top-of-the-line appliances, ample workspace, and custom cabinetry designed to please even the most discerning chef. Throughout the home, you'll find wonderful architectural details that bring a unique character and charm to each room. Retreat to the third-floor sanctuary, where the primary suite offers a peaceful oasis. Complete with a stunning ensuite bath, this wonderful space also includes a private rooftop terrace, perfect for unwinding under the open sky. A wood-burning fireplace adds warmth and elegance to the room, creating an inviting atmosphere. Outside, the expansive lot provides plenty of room for relaxation and enjoyment with a wonderful rear yard and spectacular, oversized deck. Additional features include 5-car parking, ideal for hosting guests, and a fully finished lower level that offers versatile space for recreation and fitness as well as a second floor home office. Situated on a quiet, tree-lined street, 11 Shorncliffe Ave promises the ultimate in luxurious living in one of Toronto's most prestigious neighbourhoods. This exquisite property is a rare gem that balances comfort, style, and sophistication at every turn!!! (id:35492)
Harvey Kalles Real Estate Ltd.
1602 - 105 George Street
Toronto, Ontario
Welcome to Post House Condos! The perfect 1+den suite (with parking and locker!) nestled behind Toronto's First Post Office, literally three blocks from St Lawrence Market with everything you could ask for - 9' ceilings, a bright spacious living area that can comfortably fit a real sofa, a slick kitchen with quartz counters and stainless steel appliances, a real bedroom that easily fits a queen size bed, a cozy den perfect for those work-from-home days, and a 20' wide balcony overlooking the east side! All that plus a parking spot (legit the best spot in the building) and a great sized locker for all your stuff! A quick stroll to the Financial District, Eaton Centre, King or Queen station, Distillery District, St James Park mere steps away, King and Queen streetcars, and super easy access to the DVP and Gardiner. And walking distance to a new Ontario Line station. The East side is where it's at! **** EXTRAS **** Fantastic building with great amenities - 24 hour concierge, gym, yoga studio, a sweet party room, lounge, roof deck with BBQs, sauna, and visitor parking. The parking spot is right outside the elevator on P1 - doesn't get much better! (id:35492)
Ipro Realty Ltd.
6523 Wellington 7 Road Unit# 203
Elora, Ontario
Nestled in the charming village of Elora and overlooking the iconic gorge, this ideal suite is surrounded by lush greenery and seamlessly blends privacy with community living. With floor-to-ceiling windows, the open-concept living area is filled with natural light and finished with luxury touches throughout. Step out onto your private balcony to enjoy picturesque views and lush, tranquil surroundings. Designed with practicality in mind, the suite's laundry has been upgraded to be located directly off the bedroom and ensuite bathroom for convenience. The luxury Elora Mill Residences offer a wide range of amenities to enrich your lifestyle, including a Concierge, coffee bar in the lobby, fitness center, yoga studio, furnished garden courtyard overlooking the river, and an outdoor pool with spectacular river views!!! Pet owners will value the dog wash station, and cyclists will appreciate the bike storage facilities. Perfectly situated close to Guelph and just steps from Elora’s top restaurants, shops, and cafes, you will enjoy living in this walkable community. Residents also enjoy quick trail access to the area's natural beauty. Whether you're looking for a full-time residence or a weekend getaway, Unit 203 at Elora Mill Residences is an exceptional opportunity to embrace a well-rounded lifestyle surrounded by nature. Schedule a visit today to see what makes this property truly unique. As a bonus, this unit includes 1 underground parking space with an EV charger and a double locker!! (id:35492)
Corcoran Horizon Realty
172 Glendale Avenue
St. Catharines, Ontario
This charming brick bungalow at 172 Glendale Avenue is just minutes from Brock University, Niagara College, the 406, and Pen Centre. Set on a spacious 69 by 150-foot lot, the home features a large recreation room, two full bathrooms, and a detached garage. Located in the desirable Glendale neighborhood, this unique home offers three bedrooms on the upper level, with an additional bedroom and a versatile recreation room (or potential extra bedroom) in the basement, making it perfect for in-law accommodations or large families. Close to top-rated schools, parks, shopping, and dining, the property is in a prime location. Meticulously maintained by its current owners, the home showcases quality finishes throughout, a spacious kitchen next to the living room, and a large concrete driveway with parking for six vehicles. The attic insulation was upgraded with spray foam late last year, enhancing energy efficiency. With a separate entrance to the fully finished lower level, this home is an excellent choice for those seeking a forever home or a strategic investment. Dont miss the chance to own a piece of the Garden City! (id:35492)
RE/MAX Garden City Explore Realty








