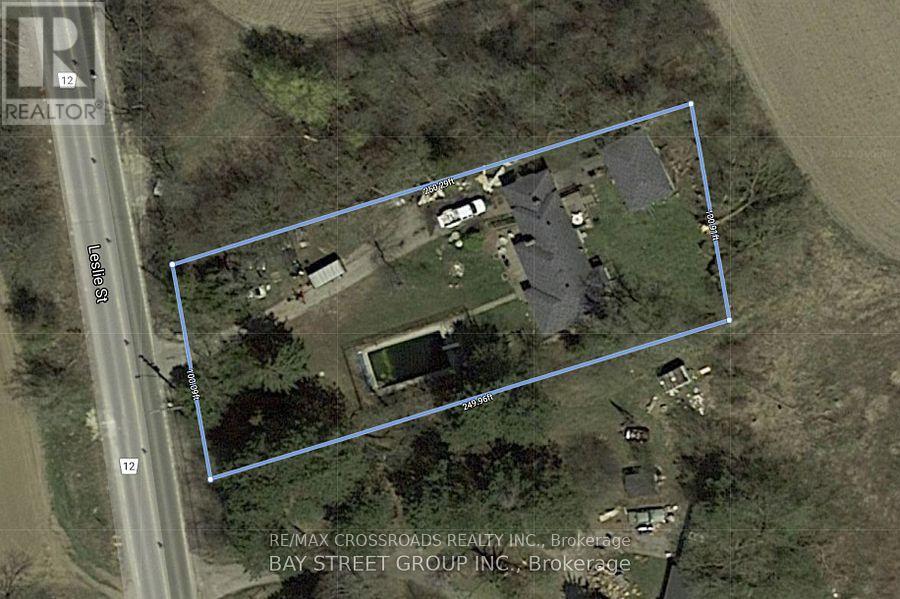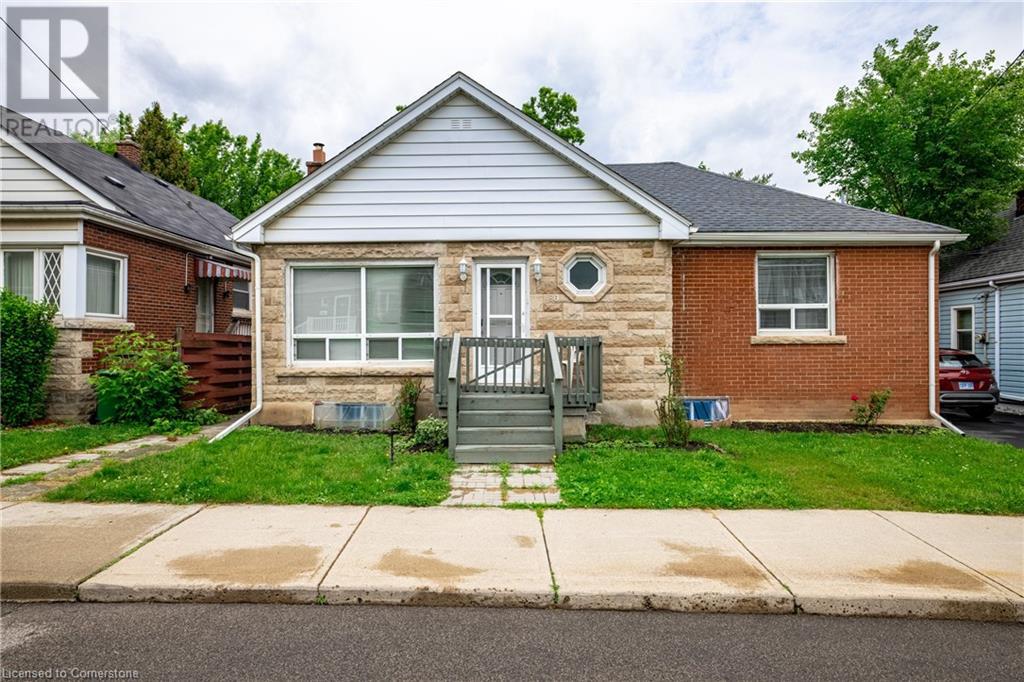2303 - 18 Knightsbridge Road
Brampton, Ontario
Welcome to this beautifully upgraded 2-bedroom, 1-bathroom condo located on the 22nd floor in the heart of Queen and Bramalea! This modern unit boasts a spacious layout featuring vinyl flooring throughout, brand-new doors, handles, new baseboards, light fixtures & newly painted. The upgraded kitchen includes stunning quartz countertops, backsplash and a convenient mini pantry for extra storage. The bathroom has also been thoughtfully upgraded. Enjoy the enclosed vinyl balcony, offering a perfect space for relaxation. The condo also includes access to a laundry facility within the building, along with a gym and pool for your enjoyment. A single underground parking spot is included. Conveniently located close to highways, shopping malls, and schools, this condo is perfect for those looking for comfort and convenience in a prime location! (id:35492)
Homelife Silvercity Realty Inc.
26 Clarence Street
Brampton, Ontario
Attention Investors, First-Time Homebuyers, & Empty Nesters! This Charming Home In Downtown Brampton Presents An Exceptional Opportunity For Those Seeking A Spacious Property W/A Private 185.5-Ft Deep Lot. Ideal For Adding A Backyard Accessory Dwelling Unit And A Basement Apartment, This Property Offers Limitless Potential. The Open-Concept Layout Features Two Bedrooms, W/ The Kitchen Leading To A Large Deck With A Pergola That Overlooks The Expansive Backyard. The Finished Basement, Currently Set Up As A Recreational Space, Can Be Easily Converted Into Two Bedrooms And A Living Area. There's Also A Detached 1-Car Garage With Power And A Garden Shed. Located Within Walking Distance Of Groceries, Gage Park, The GO Station, And The Etobicoke Creek Trail, This Property Is A Must-See! **** EXTRAS **** All Elfs, Appl: Fridge, Stove, Dishwasher. W&D. Shed, Pergola (id:35492)
RE/MAX Real Estate Centre Inc.
1003 - 10 Eva Road
Toronto, Ontario
Welcome to this stunning 1 bedroom + den suite at Evermore. Offering 672 square feet of bright, open-concept living space, this unit features sleek laminate flooring throughout, a modern kitchen with stainless steel appliances, quartz countertops, and a stylish backsplash.Enjoy the convenience of in-suite laundry, floor-to-ceiling windows with coverings, and a private west-facing balcony with serene sunset views. This new building is fully equipped with all the amenities you could ask for. Located steps from the 427, this unit provides unbeatable access to the highway, making commuting or traveling a breeze. Parking is included, ensuring the perfect blend of comfort and convenience. **** EXTRAS **** Amenities: fitness center, party room with a kitchen and dining areas, rooftop terrace with BBQ facilities, youth lounge with a music room, kids play room, guest suites, visitor parking, and more! (id:35492)
Forest Hill Real Estate Inc.
1053 Helena Street
Burlington, Ontario
Investors, downsizers, and condo/town move-up buyers! Live life in south Burlington, close to the downtown core, shops, and easy highway access! Welcome to 1053 Helena St, a 3 bed, 2 bath bungalow on a quiet street in the sought-after Plains community. The welcoming foyer opens to the extra large living room with north and west-facing windows, hardwood flooring, and abundant natural light. The neutral upgraded eat-in kitchen is ideal for keeping an eye on what's going on in the yard with garden door access, shaker-style cabinets, and stainless steel appliances. The main level offers two large bedrooms and a 4pc upgraded bath. Head down to the lower level where you will find an additional bedroom/den/office space nicely elevated to allow for a large window and lots of sunshine. The rec room is ideal for entertaining with a beautiful gas fireplace, and space for your large-screen TV. The separate entrance from the garage is perfect access for the lower-level income suit. **** EXTRAS **** 72 Irrevocable as per Sellers request. SQ FT is the total external SQ FT of the home. New sump pump (2024); Basement professionally waterproofed (2024); Freshly painted (2024); New concrete front entrance stairs with glass railing (2024) (id:35492)
RE/MAX Escarpment Realty Inc.
Ph 5 - 2720 Dundas Street W
Toronto, Ontario
Penthouse living at Junction House - enjoy this impeccable 2 bedroom / 2 bathroom suite with study. High ceilings and perfect modern finishes throughout including a Scavolini kitchen with lacquer cabinets and oversized island, complete with gas cooktop and expanded pantry space. White oak hardwood floors are paired with high ceilings and a generous balcony with gas connections for summer bbqs. Spacious primary bedroom with walk-in closet and ensuite bath featuring dual sinks. 2nd bedroom with full bathroom with linen closet. Sold with secure underground parking and storage locker. A bright and airy penthouse in an outstanding boutique building in the Junction. **** EXTRAS **** A unique urban home. Superb amenities including concierge, co-working space, top-tier gym / fitness and sprawling rooftop terrace with dog run! (id:35492)
Right At Home Realty
3122 Blackfriar Common
Oakville, Ontario
TWO-STORY OAKVILLE FREEHOLD TOWNHOME WITH 4 BEDROOMS+1 DEN AND 3+1 WASHROOMS, LOCATED AT TRAFALGAR/DUNDAS AREA,***THE WONDERFUL COMBINATION OF ATMOSPHERE AND CONVENIENCE*** NICELY FINISHED LEGAL BASEMENT(2021), BACKYARD INTERLOCKING AND COMPOSITE WEATHERPROOF DECK WITH FULL FENCE BACK TO RAVINE (2022), BRIGHT AND COZY, MODERN KITCHEN WITH GRANITE COUNTER AND CENTRAL ISLAND, ENTRANCE MUD ROOM FROM GARAGE TO HOUSE, 2ND FLOOR LAUNDRY *** MOVE-IN CONDITION*** MUST SHOW THIS TO YOUR CLIENT, NO DISAPPOINTMENT**** **** EXTRAS **** MAINTENANCE FEE $81.70 MONTHLY (id:35492)
Sutton Group Realty Systems Inc.
101 Livingstone Street W
Barrie, Ontario
Welcome to 101 Livingstone Street West, a fantastic legal duplex offering both an exceptional family home and income-generating potential in one of Barrie most sought-after neighborhoods. Whether you're looking for a home with rental income to help cover your mortgage, or you need space for multi-generational living, this property has it all! This well-maintained 5-bedroom, 2-bathroom home features separate entrances, two fully functional living units, and a prime location just minutes from schools, parks, shopping, and Highway 400. With a spacious layout, ample parking, and a fully finished basement, this property is a perfect blend of comfort, convenience, and investment opportunity. (id:35492)
Exp Realty
RE/MAX Hallmark Chay Realty
11631 Leslie Street
Richmond Hill, Ontario
Opportunity knocks! Great lot located at center of Richmond hill( Leslie/19th). Surrounded by newly built Multi Million homes and Newly developing Homes(townhomes across the street). Great potential for investors! Great land values! (id:35492)
RE/MAX Crossroads Realty Inc.
282 Coachwhip Trail
Newmarket, Ontario
Lovely Spacious Townhouse In Sought After Prime Location Of Woodland Hill, Tastefully Painted In Neutral Decor This Meticulously Maintained House Offers Hardwood Floors Throughout Main Level, Open Concept Kitchen W/Centre Island, Tranquil Living Rm W/Gas Fireplace. Extra Large Master W/Big His/Her Walk-Ins. Great Exercise Room In Fully Finished Basement W/Stylish Pot Lights, Rounded Corners And 2Pc Bath. Generous Size Back Yard Backing Onto A Park. (id:35492)
RE/MAX Imperial Realty Inc.
413 - 900 Bogart Mill Trail
Newmarket, Ontario
Rarely Available South Facing One Bedroom + Den Unit At this Adult Lifestyle Community In A Breathtaking Setting Of Ravine,Trails & Pond. Premium Southern Exposure with gorgeous view and plenty of natural light. Open Concept layout, Quartz Counters, SpaciousBedroom w/access to balcony, Renovated Bathroom, Hardwood Floors, Newer Baseboards, Ensuite Laundry, california shutters. BldgAmenities incl Guest Suite,Exercise, Party/Billiard Rm, Bbq Patio, Walking Trails, Tranquil, Park-Like Setting, Well maintained grounds andbuilding. Prime location. Easy Access To Hwy 404 & all essential Amenities. **** EXTRAS **** Existing SS Fridge, Stove, Stackable Washer/Dryer (2024), Ceiling Fans, California Shutters, Roller Blinds, All Electrical Light Fixtures,Built-in Storage Cabinet in Den (id:35492)
Keller Williams Empowered Realty
502 - 85 North Park Road
Vaughan, Ontario
Discover This Rare Gem, Offering Unobstructed Views From Every Window. Prime Thornhill location - Fountains at Thornhill City Centre Blg. This Spacious 600 sq.ft. 1+1 Suite, with a Large Private Balcony, Features One of the Most Sought-after Layouts in the Building. The Versatile Separate Den with the Door can Serve as a 2nd Bedroom or an Office and Comfortably Fits a Bed and/or a Table. Designed for Modern Living, this Condo Boasts High Ceilings, Gleaming Laminate Floors, and a Contemporary Open-Concept Layout. The Suite is Meticulously Maintained, with Stylish Upgrades Throughout, Including a Sleek Modern Kitchen and a Bathroom. It is Ready for you to Move in and Enjoy. Located in a Boutique Building, You'll Enjoy Unparalleled Access to All Building Amenities Including 24/7 Security, Indoor Pool, Sauna, Gym, Party Room. Just steps Away from Promenade Mall, Walmart, Shops, Restaurants & Parks, with Easy Access to YRT, Hwy 7, 407 (id:35492)
Right At Home Realty
86 Whitney Avenue
Hamilton, Ontario
Turn-key opportunity close to McMaster University. This fully licensed, legal two-family detached home is a rare find for savvy investors or parents of McMaster University students! Thoughtfully updated and ready to go, this property offers over 1950 sq. ft. of total finished living space, including a fully finished legal secondary basement suite with a separate entrance, its own kitchen, and private laundry. Nestled within walking distance of McMaster University, this gem boasts recent upgrades: 2023 roof and attic insulation, 2022 front porch stairs and railings, and 2019 basement waterproofing with weeping tiles. The new legal-size basement window wells ensure safety and natural light for future tenants. With a spacious asphalt driveway fitting up to three cars, two City of Hamilton rental licenses for separate units, and unbeatable proximity to campus, this property is perfect for multiple scenarios: Investors can start collecting rent immediately with no work needed. Parents of McMaster students can secure a safe, comfortable home for their kids while building equity. Families can enjoy the main level and supplement income by leasing the basement. Bonus potential: A possibility to convert the attic into additional living space (buyer due diligence) Large 55.5 ft. by 100 ft. lot with huge back yard with potential. Currently rented generating a monthly revenue of $6800.00 from two units. (id:35492)
RE/MAX Escarpment Golfi Realty Inc.












