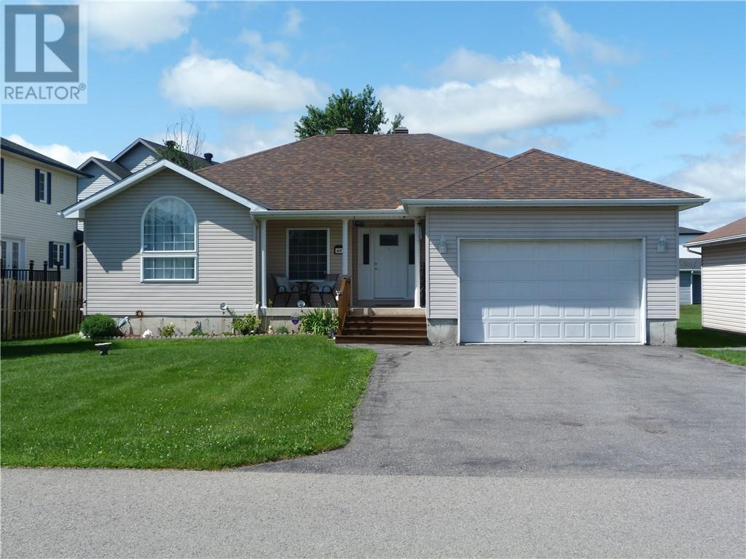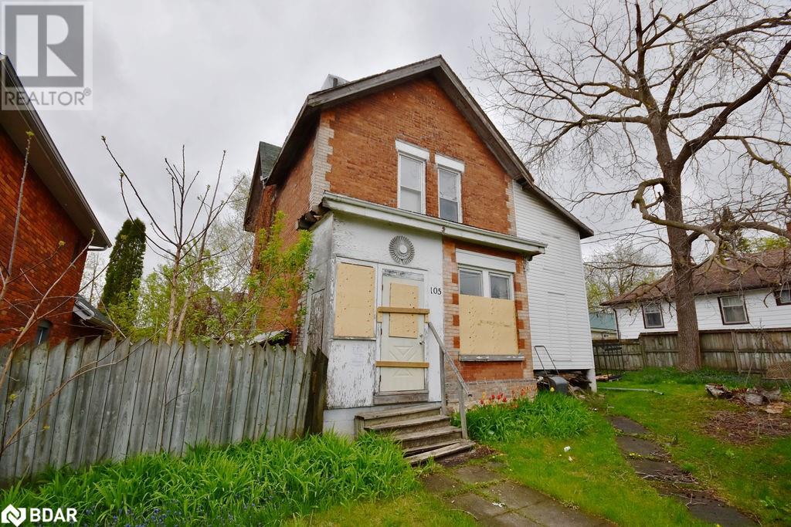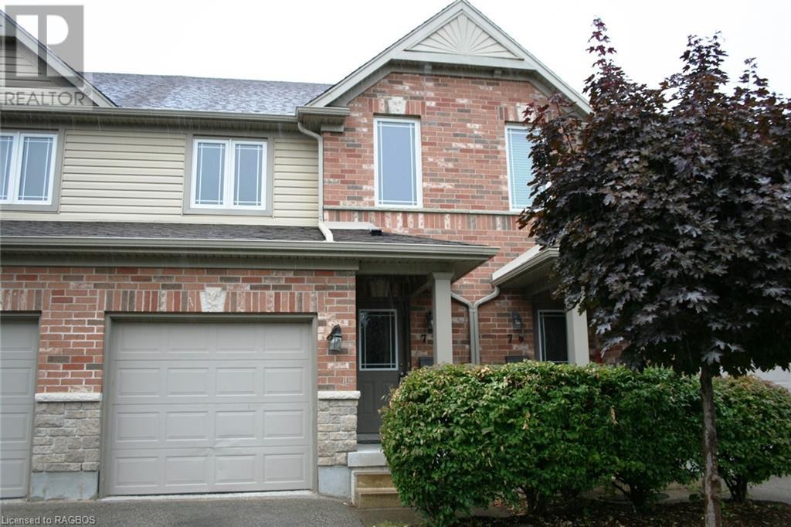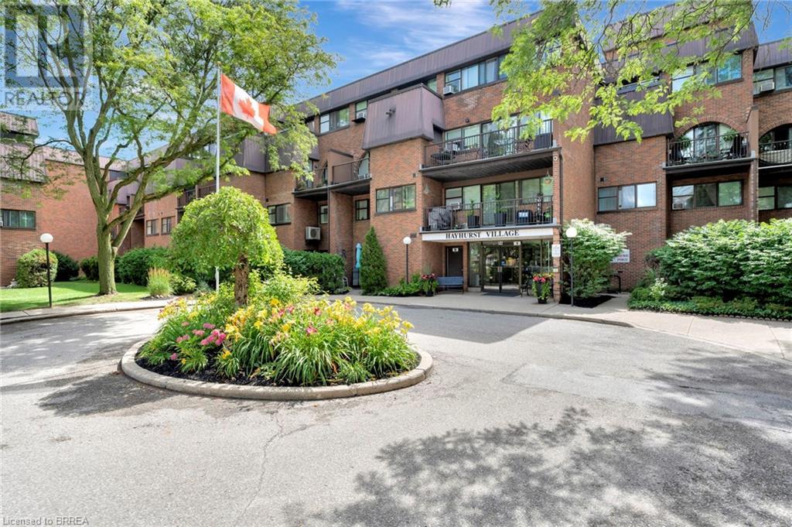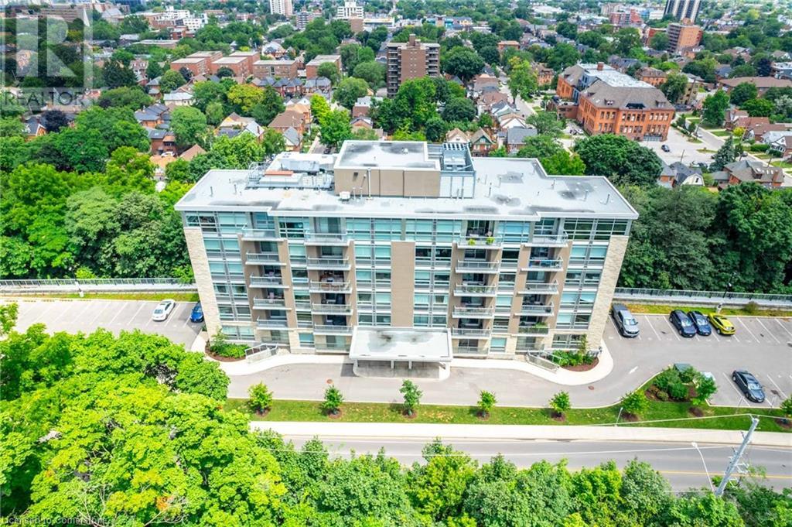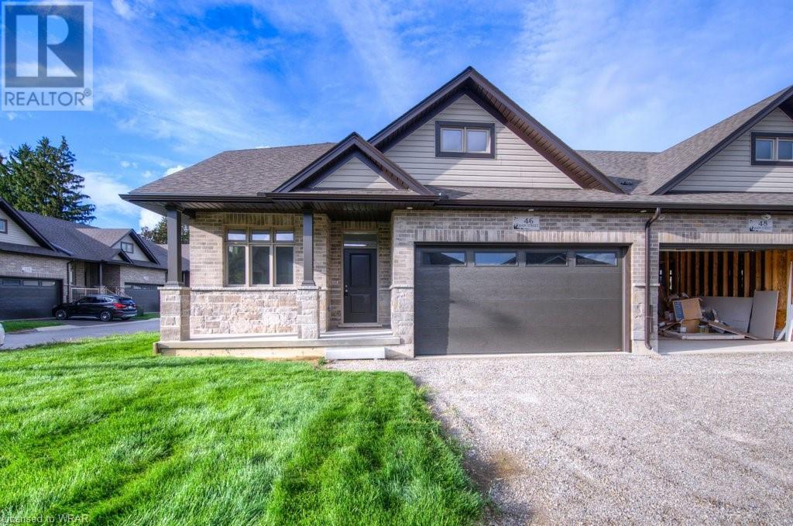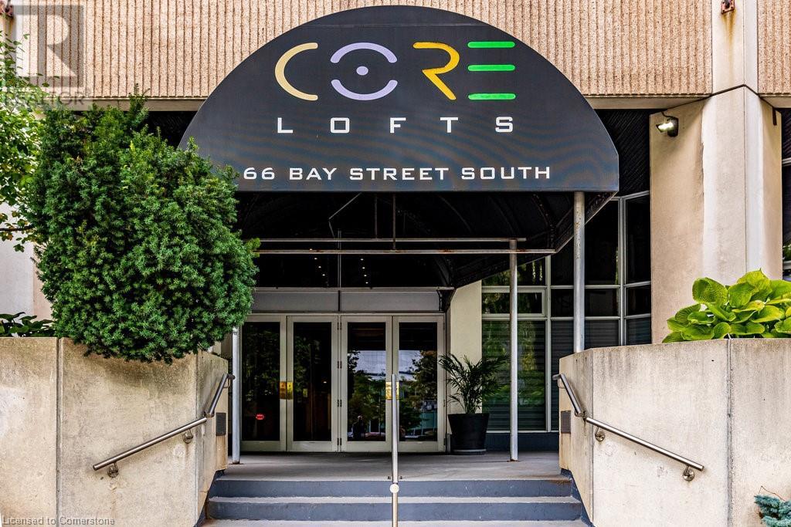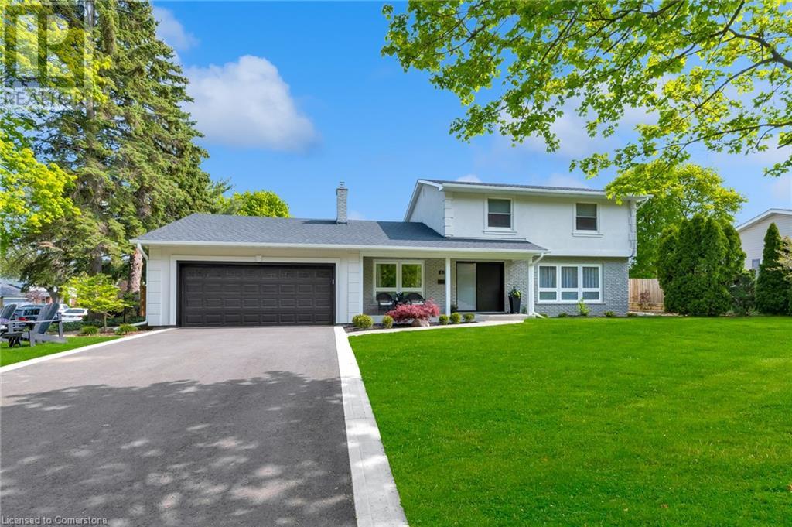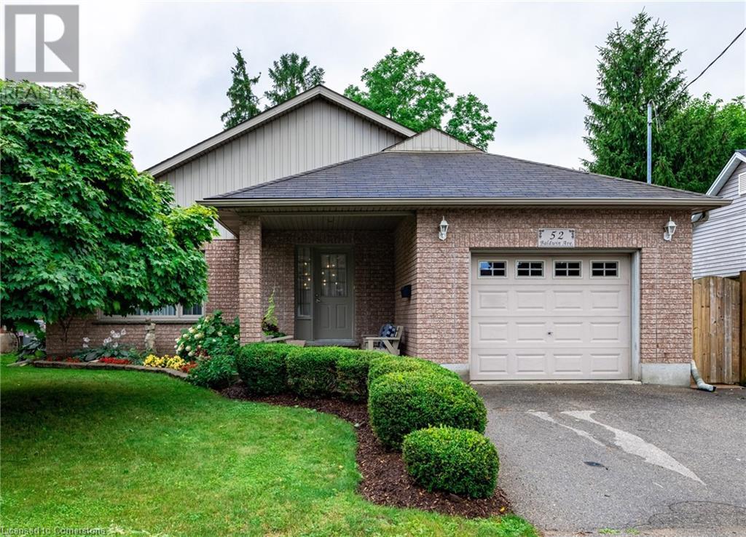41 Parkdale Drive
Thorold, Ontario
Nothing to do in this completely upgraded 3 bedroom plus, 2 bath, bungalow in the heart of Thorold ON. It sits on a quiet tree lined street in a family friendly neighborhood, making this the perfect family home. Minutes to Brock U, Pen Centre, Schools and Parks makes this a very convenient location. Just a few of the upgrades include, Beautiful Millbrook kitchen 2018, Natural gas fired, high efficiency, boiler 2022, AC 2023, roof 2021, newer windows, and central vacuum, plus many more including a sparkling 18x33 above ground pool with newer liner 2021, pool pump 2023 and new solar blanket 2024. Fully finished basement has a large family room with beautiful bamboo flooring with gas heating stove, large office, and rough in for additional kitchen, making it easily converted to an in-law suite. Tons of storage, large laundry room and bathroom complete the lower level re-model. Newer single car garage and backyard shed give you plenty of room for storage. The workmanship throughout the home has been done to the to the most exacting standards and is obvious upon entering. Truly a find! (id:35492)
Royal LePage Nrc Realty
924022 92 Road
Embro, Ontario
NOW ON SALE! Introducing the home you've been waiting for! Step into your Dream Home situated on a tranquil lot spanning just over an acre outside of Embro. This remarkable property has everything you could ever desire. Upon entry, you'll be greeted by the rustic modern ambiance, featuring white washed ceilings and stained beams. The expansive kitchen is perfect for family gatherings, boasting a large island, side by side fridge and freezer, walk-in pantry, dining area with picturesque views, and more. The Family Room is highlighted by a wood burning fireplace encased in stone, leading to one of many outdoor seating areas. The main level offers three generously sized bedrooms, one with a convenient 2-piece ensuite, as well as a 4-piece bathroom. Down a few steps to the walk-out level, you'll find a luxurious private primary suite, complete with another stunning fireplace and a 3-piece ensuite. This level also features a recently updated Mudroom with laundry and an additional 3-piece washroom. Journey down a few more steps to discover a charming playroom for little ones and a cozy media room for family movie nights. But wait, there's more! Outside, you'll find an oversized detached heated garage with double doors, along with a fully finished heated entertainment room, perfect for the ultimate Man Cave experience, complete with its own BBQ area and Glass feature Garage Door! Additionally, there's a charming tree house/bunkie equipped with bunk beds, wifi, an electric fireplace, and TV. The meticulously landscaped yard offers multiple relaxation areas, a fire-pit, a hot tub, and breathtaking views of trees and fields. With ample parking for up to 10 vehicles, this home truly has it all. Words cannot fully capture its true, unique beauty – this is a MUST SEE property! (id:35492)
The Realty Firm B&b Real Estate Team
40 Lori Lane
Chesterville, Ontario
Welcome Home! This immaculate bungalow is ready for you! Featuring an open concept kitchen, dining room, and living room, this space is perfect for family gatherings and entertaining. With 3 + 2 spacious bedrooms and 3 full bathrooms, there’s plenty of room for everyone. Enjoy the convenience of main floor laundry and a fully finished basement that adds even more living space. Step outside to your large deck, perfect for summer BBQs and outdoor relaxation. The surrounding area boasts river access nearby, perfect for outdoor enthusiasts and nature lovers. Plus, with shopping, schools, and recreational facilities just moments away, you’ll have everything you need at your fingertips. This bungalow combines comfort, style, and a fantastic location—don’t miss out on the opportunity to call it your own! Schedule a showing today and step into your dream home! Must be sold with MLS # 1402481. (id:35492)
Century 21 River's Edge Ltd.
26 Thomas Street
Allenford, Ontario
This home is a picturesque retreat in the country! This solid, all brick bungalow is located in the village of Allenford, central to Southampton, Owen Sound and Sauble Beach. Backing onto the Sauble River, it features an attached garage with lots of storage and a circular driveway for ample parking. The kitchen and dining area open up to a bonus sunroom. Beyond the sunroom lies the outdoor entertainment focus of the property containing a covered hot tub, outdoor bar/kitchen, wood burning fireplace, pizza oven and large inground pool. The privacy fence is covered with ample grape vines and surrounded by garden beds. The basement is fully finished with a rec room, bar and loads of room for exercise equipment or other hobbies, a family room with a gas fireplace and a 2 piece bathroom. This home combines the best of both a recreational property and a year round home! (id:35492)
Royal LePage Rcr Realty
1457 Postmaster Drive
Oakville, Ontario
Nestled within the sought-after Abbey Park catchment and just steps to Heritage Glen Public School, this exquisitely appointed Cape Cod style home offers a rare combination of luxury and privacy. Situated on a sprawling ravine lot siding onto Merchants Trail, this property promises unparalleled privacy and beautiful views. Step inside to discover a sun-drenched renovated kitchen, outfitted with gleaming quartz countertops, stainless steel appliances, upgraded cabinetry, and a generous island with seating – perfect for culinary adventures and casual dining. The inviting family room with a gas fireplace is an ideal space for both intimate family gatherings and celebrations. The elegant dining room, with crown mouldings, designer lighting, and timeless hardwood flooring, sets the stage for memorable family dinners. A main floor office, featuring solid wood built-in bookcases and wainscoting, offers an inspiring workspace for those who work from home. The updated laundry room on this level adds a touch of convenience for busy households. Four well-appointed bedrooms await on the upper level. The luxurious primary suite boasts a cozy gas fireplace, walk-in closet, and five-piece ensuite complete with a cathedral ceiling with skylights, double sinks, and a soaker bathtub. The fully renovated spa-inspired five-piece main bathroom impresses with double sinks, a freestanding bathtub and sleek glass shower. The professionally finished basement is a haven for relaxation and entertainment, featuring a kitchenette, massive recreation room with a gas stove, family room, den, and a four-piece bathroom. The two car garage with an epoxy-finished floor and double-height ceiling provides ample storage space. This home epitomizes comfort, elegance, and functionality, making it the perfect choice for discerning buyers seeking a blend of sophistication, tranquility, and a highly regarded Oakville community. (id:35492)
Royal LePage Real Estate Services Ltd.
14 Avra Court
Guelph, Ontario
Attention Investors, first time home buyers or those looking for a mortgage helper ! Don’t miss this rare opportunity to invest in this great 2 unit family home with legal one bedroom basement apartment. Located on a quiet mature court location, where homes rarely come on the market, within a family friendly neighbourhood, close to all amenities. The main floor offers bright spacious kitchen with breakfast bar. Main living area with open concept dining or office space. 3 generous bedrooms with 4pc. bathroom complete the main floor. Downstairs and through the separate side entrance is a spacious legal accessory apartment with full kitchen, rec room and office space with cozy gas fireplace. One bedroom with walk in closet, 3 pc, bathroom and large laundry room with ample storage. The exterior offers fully fenced rear yard with mature trees, patio and let’s not forget the 3+ car driveway. Many updates include roof (‘2015), electrical (‘2015), hot water heater, flooring and more. If you’ve been thinking of that perfect investment opportunity , this is the time … THIS IS THE INVESTMENT ! Call and book your private viewing today. (id:35492)
Keller Williams Home Group Realty
18 Beckwith Lane Unit# 201
The Blue Mountains, Ontario
Welcome to Mountain House in the desirable Windfall Community! This exclusive living community is ideally settled on a 10 acre site, slope side at Blue Mountain in the Centre of nature's four-season playground. Suite 201 is a Second Floor End Unit in the most sought after Azure building which boasts bright and cheery South and West exposure with magnificent unobstructed views of the Mountain Escarpment. This is the perfect location for Skiers, Golfers, Hikers and Bikers. Access to the Collingwood trail system lies right at your door and you can walk to the Village at Blue in under 20 minutes! This Rare 3 Bedroom unit(each having ensuite), 3 bathroom open concept floor plan is one of the larger, more spacious floorplans available and includes 2 exclusive parking spots. Features an Ideal Chef's Kitchen with Subway Tile Backsplash, Induction Cook Top, Wall Oven, Built in Microwave and Dishwasher and plenty of room for Social Gatherings, Apres Ski or a quiet dinner in front of the natural stone fireplace. This unit is completed with a convenient walk-in laundry closet and features an in-suite storage room. An amazing feature of the Mountain House community is the Zephyr Springs spa amenities, Outdoor Pool and Hot Tub with Mountain Views, a Sauna, Yoga Room and Gym and is situated right next door to the Famous Scandinave Spa. Conveniently located only a short drive away from downtown Collingwood, and Thornbury where a day of adventure awaits. (id:35492)
Chestnut Park Real Estate Limited (Collingwood) Brokerage
42.5 Canal Street
St. Catharines, Ontario
Live like you're on holidays 365 days of the year. This 2 storey offers tremendous views of the Henley Regatta on Martindale Pond while living in a truly special hideaway that has nothing to do but celebrate life. It’s a knockout. Let’s start with the picture perfect courtyard in the front. It's awesome and so welcoming to friends, family and the community alike. Into the home. And its bright light and well appointed. High ceilings open flow design from front to back and main floor 2 piece off the galley kitchen that is perfect for those that love to cook. UP. 2nd floor laundry with 2 wonderful bedrooms with ensuites. With the primary having a walk in closet and a balcony that makes me indecisive on which it is better for. Morning coffee with the daily paper or red wine and intimate conversation at sunset….I’ll take both. Down. An in-law suite is ready for you.Or perhaps the kids or friends from out of town. With it's own laundry, 3pc bath, a Murphy bed and secondary kitchen.It's a wonderful rec-room and versatile. Outback. It's a hidden oasis. Plenty of storage behind the ivy walls with 2 storage sheds and and bonfire nights await. What is there left to say, this is Canal Street in Port Dalhousie. For those that know. It's everything. For those that don't… you’re about to find out about a lifestyle that you didn't think was possible. (id:35492)
RE/MAX Garden City Uphouse Realty
144 Loucks Lane
Chatsworth, Ontario
Excellence and Elegance All in small town Ontario. This completely renovated 3 bedroom, 2 bath home offers stunning new chefs kitchen with quartz counter tops and separate coffee bar enough to make the amateur foodies eyes well up, updated bath rooms, engineered hardwood flooring, natural gas forced air furnace with air conditioning, updated windows, a large family room and spectacular primary suite with large deck and massive amounts of closet and storage space. Now head outside to the 40ft X 16ft in ground pool beside the 1100sq foot heated shop all right next to a beautiful 3 year old building and a heated garage which can be used as storage and with a zoning amendment you would have a terrific professional office, a granny flat, air BNB, lots of opportunities. There is a substantial paved and concrete lane and parking area. This outstanding property just set the new standard for checking all the boxes wonderful location about 10 minutes south of Owen Sound in the quaint little town of Chatsworth. (id:35492)
Royal LePage Rcr Realty
68 Farris Avenue
St. Catharines, Ontario
68 Farris Avenue, is a lovely family home located in the west end of St.Catharines. The home offers four bathrooms and three bedrooms, one being a very large primary suite with a walk-in closet and ensuite bathroom. When entering the home, your eyes will naturally be drawn to the high vaulted ceiling in the living room, as well as the great central staircase design, which gives a natural separation between the living and dining area but at the same time offers great flow and connection. Hardwood floors run through the majority of the main floor. These floors can be easily refinished which is budget friendly for any future renovation plans. The kitchen is a good size with lots of cupboard and counter space. The open concept with the dining area, is perfect for entertaining. There is also a sliding door leading to the wooden deck and backyard. Also on the main floor you will find a convenient two-piece bathroom, access to the garage, and a mudroom area, which could be modified into a main floor laundry area. Upstairs, along with the impressive sized primary suite are two additional bedrooms, the family bathroom and a small loft area which would make a great reading nook, office space or play area. The basement offers a good size family room and three piece bathroom. The laundry area is also located in the basement and there is plenty of room still for storage, but if storage is not a priority, you can finish the area into a bonus room. Outside there is a good size backyard that is fenced and could easily accommodate a pool and play equipment. This west-end neighbourhood is close to schools, parks, the hospital, shopping, and the trendy downtown. Let's not forget it is also the gateway into St.Catharines and Lincoln's Wine Country! (id:35492)
Revel Realty Inc.
163 Oudaze Lake Rd Road
Huntsville, Ontario
TWO COTTAGES FOR THE PRICE OF ONE!! Both cottages are winterized and south facing, just steps to the lake on a perfectly level property, there's no worries here of steep driveways and having a heart attack walking up from the lake!!! Located just north of Huntsville on one of the areas cleanest, quietest, prettiest lakes along with a beautiful natural shallow entry sand beach. Both cottages are year round and have been well cared for, along with several recent upgrades to maximize the next families enjoyment. Also if your looking to use one main cottage and rent out the other, then this is the perfect property for you!! Easy to show, dont miss this one!!! Call, or see the list of current upgrades!! (id:35492)
Forest Hill Real Estate Inc.
594 Greenbrook Drive
Kitchener, Ontario
Welcome to this charming raised bungalow located in the desirable Forest Hill neighbourhood. This unique property offers great curb appeal and endless potential for your renovation ideas. Featuring 3 bedrooms on the main floor , 2 bathrooms, and excellent in-law potential offering a separate entrance with walkup from a fully finished basement. This home is perfect for a growing family or those looking for additional living space. The property boasts plenty of parking for up to 5 vehicles. The home has a spacious rear yard lot with a separate WORKSHOP with hydro , an inground POOL, and a private fenced rear yard, providing ample space for outdoor activities and relaxation. Conveniently located near shopping amenities, schools, and the expressway, this home offers both comfort and convenience for its residents. Don't miss out on the opportunity to make this unique property your own and create the home of your dreams in this wonderful neighbourhood community. (id:35492)
Hourglass Real Estate
668 Copland Road
Sarnia, Ontario
Beautiful Bright Corner House Perfect For Investor With Positive Cash Flow Or First Time Home Buyers. All Units Currently Rented 3 Bedrooms Home 2 Baths And Generous Sized Rooms Throughout. Sunny West Facing Sitting Porch At Front Of Home For Casual Relaxing. 2 Car Garage Beside The Large Fenced Rear Yard. Large Rectangular And Spacious Living Area With Big Windows, Kitchen With Several Cabinets. Kitchen Is Lively Overlooking The Backyard. Centrally Located, Close To School, Shopping Areas, Bus Route, And So Much More. Seller Has Never Used Fireplace, Sold As-Is Condition. (id:35492)
Homelife/future Realty Inc.
25 Jessie Street
Brockville, Ontario
Click on virtual tour. In the heart of it all! Incredible location beside Marina, one block to downtown Brockville. 2 Storey (with walkout basement ideal for a teenager or extended family member) home features kitchen island with breakfast bar & stainless steel appliances, dining area, cozy living room with gas fireplace, wood floors, plus a year round sun room with access to rear deck. The 2nd floor features 3 bedrooms - 2 with river views & two bathrooms. Finished lower level with office area, laundry, 2 pc bath & recreation room with access to rear deck & yard. Beautiful rear patio with interlocking stone & walkway to the river where you will enjoy an additional patio area, boat port w/ rail system lift for seadoo & storage shed. This lovely home is waiting for you to move in & enjoy all benefits of waterfront living, a short walk to downtown shops, restaurants, parks & more! (id:35492)
Royal LePage Proalliance Realty
56 Farrell Cres
Elliot Lake, Ontario
This charming, three bedroom one bathroom semi detached bungalow is located in the newer part of Elliot Lake and sits on a flat lot. The main floor of this home boats large windows to allow plenty of natural light, a galley style eat in kitchen, a generous size living room,/dining room, three good size bedrooms and a full bathroom. The basement is unspoiled and ready for your personal touches. This home is equipped with Gas forced air (installed 2022), central air (installed 2022 ) as well as a radon fan. Don’t miss out and book your showing today!! (id:35492)
Royal LePage® Mid North Realty Elliot Lake
105 Matchedash Street S
Orillia, Ontario
DEVELOPMENT OPPORTUNITY AVAILABLE*** LARGE CORNER LOT IN THE CITY OF ORILLIA WITH FAVOURABLE R3 INTENSIFICATION ZONING WHICH ALLOWS ALLOWS FOR A MULTIPLE UNIT INVESTMENTDWELLING ALONG A POSSIBLE GARDEN SUITE PENDING SITE PLAN APPROVAL - THE BUYER(S) IS TO VERIFY ALL INFORMATION PROVIDED AND COMPLETE DUE DILIGENCE WITH THE CITY OF ORILLIA BUILDING AND PLANNING DEPARTMENT - THE PROPERTY IS SERVICED WITH MUNICIPAL WATER AND SEWER ALONG WITH NATURAL GAS AND HYDRO - THE DWELLING IS IN A POOR STATE OF REPAIR AND THE VALUE IS IN THE LAND- A LIST OF PERMITTED USES IS AVAILABLE FROM THE LISTING BROKERAGE AS WELL AS THE CITY OF ORILLIA WEBSITE (id:35492)
Century 21 B.j. Roth Realty Ltd. Brokerage
2273 Turnberry Road Unit# 35
Burlington, Ontario
This brand new luxurious Branthaven-built three-level townhouse awaits your finishing touches. This is a one-of-a-kind opportunity to move into the sought-after Millcroft area, a well-established neighborhood, with its beautiful golf course, high-ranking schools and lots of shopping within walking distance. Nestled between 407, 403/QEW and Appleby Go Station this townhouse is ideal for those commuting to work. The perfectly designed layout lets in lots of natural light on all levels. There is a large Family Room on the first floor with walk-out to the back yard and inside entry from the garage. The Kitchen-Living-Dining areas on the second floor are open concept and have access to a 17 x 8 ft deck with privacy fence. The Master Bedroom with an en-suite bathroom and walk-in closet, Laundry Room and two other bedrooms sharing the main bath are all on the third floor. There are quartz countertops in the kitchen and all bathrooms. Two separate thermostats ensure that you have adequate heating and cooling on all levels. No need to worry about grass maintenance or shoveling the walkway and driveway, as these services are all included in the low condo fee. One of the best locations in the complex! Come and live a carefree life in this new Branthaven community! (id:35492)
Ipro Realty Ltd.
157 Wellington Street E Unit# 304
New Tecumseth, Ontario
Welcome to Banting Square! This Spacious One Bedroom Condo with an Open Concept Living Area offers Many Features and Upgrades! Enjoy Quiet and Private Balcony, Perfect for Sipping Your Morning Coffee or Enjoying A Glass of Wine In The Evening! Stylish Wooden Island at The Heart of The Kitchen adds a Touch of Warmth and Perfect for Dining and Socializing! The Numerous Pot Lights Make This Condo Shine! Convenient Ensuite Laundry! Quartz Countertops and Wide Deep Sink! Large Windows and Plenty of Storage! Perfect for First Time Home Buyers or Downsizers! It was Built in 2018 and Have Low Maintenance Fee! Walking Distance to All Amenities: Shops, Restaurants, Parks, Schools. Minutes away From Highways 89,27 and 400! (id:35492)
RE/MAX Hallmark Realty Ltd.
409 Joseph Street Unit# 77
Port Elgin, Ontario
Don't miss this opportunity to get into the housing market before the next boom. Totally renovated 2-storey townhome offers move in ready nearly new home at half the cost of a new home. Recent up grades include all new flooring and repainted on all three levels. Featuring 3 bedrooms and 2.5 baths, this spacious townhome is perfect for families or those who love to entertain. The main floor boasts a well-appointed kitchen that opens up to a generous living room. Sliding patio doors lead to a spacious yard area, offering a perfect blend of private and common space for outdoor enjoyment. The up dated finished basement is a versatile space, complete with a family room, a convenient 3-piece bathroom, and a laundry/utility room. The proximity to the lake and nature trails ensures that you are never far from the beauty of the outdoors. A short stroll will lead you to the calming waters of Lake Huron, providing a serene escape. For families, the property features a park, providing a safe and fun space for children to play. Northport Elementary School is just a short walk away, making the morning school run a breeze. Don't miss out on this affordable opportunity to own a piece of Port Elgin paradise. (id:35492)
Royal LePage Exchange Realty Co. Brokerage (Kin)
36 Hayhurst Road Unit# 328
Brantford, Ontario
Discover an exceptional opportunity to own a nicely renovated and spacious condo in Hayhurst Village, nestled in Brantford’s North End. This expansive unit offers over 1400 sqft of living space on 2 levels making it the largest unit in the building and offering 2 parking spaces! (1 underground and 1 surface) Featuring 3 bedrooms plus a den great for a home office, or extra bedroom as well as and 2 full bathrooms and a power room. The gleaming white kitchen is equipped with a breakfast bar and wine rack display, undermount lighting and striking high-contrast modern countertops. The open-concept dining and living area is perfect for entertaining and provides access to a private balcony for additional outdoor enjoyment. Additional highlights include crown moulding, california shutters, new hickory engineered hardwood flooring, select areas freshly painted, new toilets and a professionally installed ductless air conditioning system. Upstairs, you'll find the primary bedroom with a large walk-in closet and a 3pc ensuite bathroom with walk in shower as well as a tastefully updated 4pc bathroom, in-suite laundry, 2 further bedrooms and a 2nd balcony! Building amenities offers ample visitor parking, and access to an exercise, sauna and party room. The all-inclusive condo fees simplify budgeting and eliminate concerns about outdoor maintenance, yard work, and snow shoveling. Conveniently located near shopping, schools, Wayne Gretzky Sports Centre, public transit, and all essential amenities, with easy access to HWY 403, this condo is ideal for commuters and those on the go! (id:35492)
The Agency
2489 Taunton Road Unit# 1015
Oakville, Ontario
One bedroom and a Den close to Oakville Uptown core , oversized Parking Spot next to elevator, Higher Floor with Unobstructed View, Huge Walk In Closet and Upgraded Kitchen Island make this unit stand out among others. Including Balcony Close to 700 square feet of Floor area. Parking and Locker both are in P2 Level. Located in the newest Tower D (2023), super functional layout with Lots of Natural Lights. Best and prestigious place in Oakville with step to Transit, GO, Shopping, Grocery& Schools. Minutes to Hwy403, 407, 401 & QEW. (id:35492)
Royal LePage Signature Realty
467 Charlton Avenue E Unit# 101
Hamilton, Ontario
Discover your dream condo at Vista Condos on Charlton! This stunning one bedroom + one den unit offers nature-inspired city living halfway up the scenic Niagara Escarpment. Enjoy the best of both worlds with local shopping, dining, and outdoor adventures right at your doorstep. Located across from the Rail Trail and Wentworth Mountain Stairs, this prime location has it all. The condo is wheelchair accessible and features stylish vinyl flooring, beautiful quartz countertops in the kitchen and bathroom, stainless steel appliances, an elegant glass backsplash, upgraded light fixtures, and room for a dining table. The building's amenities include an exercise room, party room, and bike storage. Convenience is just around the corner with restaurants, shopping, and hospitals nearby. This unit includes one surface parking spot and one owned locker. Don't miss out on this exceptional condo living experience! Don’t be TOO LATE*! *REG TM. RSA. (id:35492)
RE/MAX Escarpment Realty Inc.
170 Jozo Weider Boulevard Unit# 114
The Blue Mountains, Ontario
Seasons at Blue: Welcome to the desired four seasons resort of Blue Mountain. Steps to the Silver Bullet Chairlift. Enjoy the shops and restaurants right at your doorstep. This luxurious one bedroom condo has been fully refurbished to the highest of standards with full kitchen and updated bathroom includes new paint,flooring and furniture. The private King size room has a walk out patio and ensuite bath This unit is private and close to the pools. The extra 10ft ceiling heights throughout give sense of added space with room in living room for guests on the pull out couch. Enjoy the skiing, mountain biking, hiking and golf and Georgian Bay. Seasons at Blue's amenities include a year-round outdoor hot-tub, seasonal swimming pool, fitness room and sauna, two levels of heated underground parking. Condo fees include utilities. HST is applicable but may be deferred by obtaining an HST number and participating in the Blue Mountain Resort rental program. 2% + HST Blue Mountain Village Association entry fee is applicable. (id:35492)
Forest Hill Real Estate Inc. Brokerage (Unit A)
105 Empire Lane
Meaford, Ontario
Welcome to Meaford's highly sought-after community, Gates of Kent. This well-maintained and well-appointed 2-bedroom, 2-bathroom bungaloft condo townhome is perfect for buyers seeking easy maintenance and open-concept, stair-free main-level living. The spacious kitchen offers plenty of cupboard and counter space and opens to the dining room at one end and a lovely living room at the other. The living room extends out to a private patio, perfect for outdoor relaxation. The primary bedroom features a semi-ensuite 5-piece bath, and laundry facilities complete the main level. Head upstairs to a comfortable open loft area that makes a perfect den or office space. The second level also includes a 4-piece bath and the second bedroom. A single-car garage with direct access to the unit, as well as a poured concrete crawl space, provides easily accessible storage space. Condo fees include snow removal to your doorstep and landscaping during the summer months. Additionally, there is a community clubhouse for owners to enjoy. The location is close to Georgian Bay, Meaford Hall, shops, and restaurants, with Thornbury just 15 minutes away and Blue Mountain Village 30 minutes away. Don't miss this opportunity to enjoy the carefree condo lifestyle in Gates of Kent! (id:35492)
Royal LePage Locations North (Thornbury)
Royal LePage Locations North (Collingwood)
40 Esplanade Lane Unit# 204
Grimsby, Ontario
Owner occupied. Resort lifestyle living on the waterfront in Grimsby!! 685 sq ft including the balcony. Retirement, investment or starter. Affordable 1 bedroom plus den with amazing balcony water views. This tastefully decorated unit offers open concept, laminate floors, upgraded granite island/countertops, backsplash, electric fireplace/console, glass walk in shower and freshly painted (furniture negotiable). Enjoy walking, biking or jogging on waterfront, gym, pool, thai restaurant, beach along waterfront, underground security parking & locker. All amenities close by: variety store, schools, hospital, escarpment, grocery stores, quick highway access. (id:35492)
Coldwell Banker Momentum Realty
185 Lisgar Avenue Unit# 207
Tillsonburg, Ontario
Attention all first time buyers and Investors! At$1635.00 all in per month all in, that is not a typo! Calling all buyers and investors. Immaculate 2 plus 1 bedroom/dining room with full four piece bath has come to market just in time to get the kids settled in before school starts. Recent updates include new flooring, fresh paint and a third bedroom set up that can be converted back to dining room with ease. Located close to schools, community park with sports fields and walking distance to all shopping needs. Generous room sizes with the primary bedroom having walk in closet. Full size storage/pantry walk and walk out balcony just keeps the added value coming. Condo fees are $210.00/month and include water, parking, Hydro and heat (EVERYTHING). If you are a buyer, restarting your life journey or just a shrewd investor then this place for you and at $259,900.00 it is priced to go NOW, Fast Closing available. (id:35492)
RE/MAX Real Estate Centre Inc Brokerage
155 Biggings Ave
Sault Ste. Marie, Ontario
Unique 1985 built home in a recently redeveloped convenient location. This street has a wonderful history and has a great reputation as a friendly place to live. The majority of the living space is located on the second level featuring two bedrooms, a 4 piece bath, and an open concept living room/ kitchen with a balcony for extra outdoor lounging opportunities. This is all located above a full two car garage, a laundry area, and 2 piece bathroom, also with access to the back deck. This design is the best use of space on a limited but very manageable 50 x 62 foot lot. This home is ready for you to move in and enjoy. (id:35492)
RE/MAX Sault Ste. Marie Realty Inc.
131 Ross Street
Welland, Ontario
Renovated detached house just a couple of streets over from the Welland canal & Merritt Island Park! Features of this house include three bedrooms, one bathroom, an updated kitchen, main floor laundry, and a brand new roof! Relax on the back deck overlooking a freshly sodded backyard or hang out on the covered front porch. Beautiful walking trails and parks nearby. Just a couple minutes' drive from downtown & the boardwalk! (id:35492)
Real Broker Ontario Ltd.
605 Baldwin Crescent
Woodstock, Ontario
Welcome to 605 Baldwin Cres, this stunning 2 story all brick home is located in the sought after neighborhoods of Havelock corners. Enter through your double door entry to your beautiful spacious living room which hosts your cozy gas fireplace. Leading to your all stainless steel appliances with upgraded cabinetry. Enjoy your steaming hot coffee/tea in your dining room overlooking the back yard. Conveniently located on the main floor is your half bath. In your fully fenced back yard you will find the above ground pool to enjoy during the hot summer months. Head upstairs on your open turning hardwood staircase leading to the spacious 3 bedrooms with two bath one being you private ensuite. Head downstairs to you large recreation room flanked by two private offices or your family needs. The basement also includes a large laundry room. This freshly painted home is move in ready. (id:35492)
Royal LePage Triland Realty Brokerage
48 Main Street E
Innerkip, Ontario
Innerkip Greens! Amazing 1,314 square foot interior unit 2 bedroom bungalow with a DOUBLE CAR garage. Quality and attention to detail at every turn in this Majestic Homes built townhome. Cabinets by Olympia, quartz counters, and great sized island with breakfast bar. Large primary bedroom boasts a walk in closet and gorgeous ensuite. Photos and virtual tour are from the model home located next door. (id:35492)
Mcintyre Real Estate Services Inc.
189 Larson Road
Neebing, Ontario
Reduce Your Carbon Footprint in Style!! Built in 2016, this 2-bedroom bungalow offers a maintenance-free exterior with durable siding and a metal roof. The home features wrap-around decking, perfect for enjoying the surrounding nature. Off-grid and self-sufficient, it is equipped with 1600-Watt solar panels, a 100-amp electrical panel, and includes a 1150-Watt generator for backup on cloudy or rainy days. Hydro and Fiber Internet are available at the road, and a windmill can be connected if needed. The cozy woodstove, with a 2023 WETT inspection, ensures warmth and comfort. The interior boasts a large patio door and PVC windows with mosquito netting and triple glazing for maximum efficiency. The kitchen includes a built-in solid pine countertop and an on-demand water heater. A 4500-liter water tank installed in 2016 ensures a reliable water supply. The property spans 16.5 acres, featuring pastures that once hosted horses, along with a large chicken coop, shed, and barn. Surrounded by tall trees, this private retreat offers low taxes and a serene lifestyle close to nature. Visit www.century21superior.com for more info and pics. (id:35492)
Century 21 Superior Realty Inc.
340 Bartos Drive
Oakville (Old Oakville), Ontario
Welcome to 340 Bartos Dr, Oakville! This 4-bedroom, 1-bathroom semi-detached house offers a rare opportunity as an ""as is"" fixer-upper, perfect for those with vision and ambition. Featuring a spacious layout and a large backyard, it's an ideal canvas for creating your dream home. Enjoy the convenience of being close to the QEW and Go Train for easy commuting, and take advantage of the proximity to local schools perfect for families. Nestled in a sought-after Oakville neighborhood, this property promises potential and opportunity. Don't miss out-unlock the possibilities today! **** EXTRAS **** PT LT 15, CON 3 TRAFALGAR, SOUTH OF DUNDAS STREET ; PT RD ALLOWANCE BTN LTS 15 & 16, CON 3 TRAFALGAR, SOUTH OF DUNDAS STREET , AS CLOSED BY BYLAW 608, ASIN 160431 ; OAKVILLE/TRAFALGAR. (id:35492)
Forest Hill Real Estate Inc.
17 Thomas Street
Red Bay, Ontario
ATTENTION HOSPITALITY INDUSTRY OR LARGE VACATION FAMILY!!! This is a once in a lifetime opportunity to own a slice of heaven in the Red Bay District. Whether you are looking for an Executive Home, A generational family vacation property or to start your own Business as a Bed and Breakfast or Cafe, the possibilities are endless. This property offers exceptional opportunities for all the above and is currently Zoned R2 Resort Residential. As you enter through the private gated driveway onto the 2 Acre property, you will be amazed by the tranquility that you feel on arrival. The sandy beach in front of the pond is a great way to spend evenings listening to the large functional waterfall. Once inside the Main home you will be astounded by the large entrance that flows into the great room or the unspoiled kitchen awaiting your custom design. To top it off, the dining room is capable of hosting the largest of families with its beautifully finished hardwood floor. With over 6000 sq ft of home it is hard to stay focused, so upstairs we go to a huge primary bedroom and sitting area that has its own tastefully renovated 3 piece en-suite. The second oversized bedroom has an abundance of natural light and can accommodate 6+ queen beds, perfect for extended family and guests and also has a 3 piece renovated bathroom just on the other side of the hall. The Main Home has exquisite fireplaces in Living Room, Dining Room and Primary Bedroom, precious stained glass windows throughout and a wood burning Stove in the unfinished Kitchen. On the original side of the home is a beautifully contained 3 bedroom cottage featuring an amazing fireplace, kitchen, renovated bathroom and a sunporch equipped with an enclosed stone cooking station with a hooded vent. Great for extra income or used by your growing family or friends. There are too many items to list so it would definitely be worth your drive to the Peaceful Bruce Peninsula, where Red Bay lives and sunsets are endless. (id:35492)
RE/MAX Real Estate Centre Inc Brokerage
1035 Red Spruce Street
Ottawa, Ontario
Welcome to this meticulous 4 + 1 bedroom, 3.5 bathroom home. Pride of ownership is evident. Nestled in a sought-after neighborhood, this Home offers a perfect blend of style, & convenience. The tour starts w a spacious foyer & elegant dining room with vaulted ceilings. A chefs eat-in Kitchen w granite counters, breakfast bar & pantry. Living room & cozy fireplace, a den, 2pce bath & laundry complete this level. Hardwood stairs up to the 2nd level. The Primary bedroom w plush wool broadloom, his/hers walk-in closets, a luxurious spa like ensuite w a large soaker tub & custom steam shower. The 3 bedrooms & hallway are hardwood. A linen storage & a 4pce bath complete this level.The LL has a family rm w gas fireplace, bedr/den, 3 pce bathroom, exercise rm, storage/utility rm. A landscaped backyard for barbecues or simple relaxation.Furnace/HWT (2019) AC (2022) Roof w 40 year shingles (2020), Ensuite Spa (2021) Foyer entrance (2024). "Please contact the Agent for the complete update list". (id:35492)
Coldwell Banker Rhodes & Company
3814 Ryan Avenue
Crystal Beach, Ontario
Welcome to 3814 Ryan Ave centrally located in charming South Coast Village. This 7yr old Marx built home is better than new with a fully finished basement & countless upgrades. Boasting over 2500 sqft of finished living space, this 4 bedroom, 4 bathrooms Bungaloft is perfect for family living. The basement is raised allowing for large windows and plenty of natural light. The property backs onto existing right of way, no back neighbours. (id:35492)
Michael St. Jean Realty Inc.
36789 Highway 62 Highway
Combermere, Ontario
Discover this stunning custom-built stone home on 50 acres.Built by German master mason, this is where luxury meets country living!Relax in the spacious, stone campfire seating area,complemented by flagstone walkways and entryway.Enjoy a newly built deck off the kitchen overlooking a natural but recreational,spring-fed swim pond.The spacious open-concept kitchen features new granite countertops with bar stool dining,flowing into a large dining area perfect for family gatherings.A sizeable two-car garage includes a wired loft with water,ready for your creative projects.Embrace tranquility while growing your own grapes and tending to fruit trees,including plum, cherry, and apple.With three spacious bedrooms, large windows,and skylights throughout, this home is the ideal family retreat. Centrally located just 9 min from Combermere,13 min to Maynooth,3 minutes to the beach and 6 mins from Kamaniskeg Lake, amenities are never too far away. Experience serene living in your own private oasis! (id:35492)
Exit Ottawa Valley Realty
654 Prince Street
Prescott, Ontario
Don’t be deceived by the image of the front of this almost 2000 sq ft house! This is an exceptional home in the quaint town of Prescott, with 3 bdrms and 2 full baths. Walk out lower level. Large patio, large deep yard, 2 detached garages. Original home has addition with 3 bedrooms, an extraordinary primary suite with full bath and walk in closet. Additional office/den or 4th bdrm. Large kitchen with all stainless appliances. Large island with beverage fridge, coffee station, ample counter space and cabinets. Dining / eat in area. Large family room with gas stove. Full new bathroom. Metal roof, newer windows. Home located walking distance to Leo Boivin Centre (pickleball courts), the RiverWalk District with the pop-up booths, farmers market, Historic Fort Wellington, Prescott Golf Club, adjacent to large park, close to endless amenities. Easily fenced for pets. New 200-AMP panel with GenerLink. (id:35492)
Royal LePage Team Realty
1124 Flanagan Trail
Gravenhurst, Ontario
Over 1900 feet of pristine shoreline surrounding this private 3.8 acre peninsula, breathtaking! This exclusive waterfront on the Severn River has a beautiful private beach and many other landscape and waterfront features. This year-round home/cottage offers water views from all windows. Stay comfy summer and winter with geothermal HVAC. Make this your family compound, includes bunkie, boathouse with electric rail system, workshop and huge drive shed/garage for all your toys, with plenty of room to grow and develop. Bunkie has great potential to be updated into a second cottage, rental unit, in-law suite, or a kids get-a-way. So much more can be done with this very unique property. Travel the world from your private dock or just enjoy the amazing sunsets from your beach. Incredible opportunity, a dream waiting to be seen. (id:35492)
Royal LePage Lakes Of Muskoka Realty
204 Concession Street
Hamilton, Ontario
Discover this one-of-a-kind, 2 ½ storey gem, crafted in 1991 and boasting 2693 SF of living space along with a fully finished basement. Step into this spacious home where the large living room opens up to a sprawling deck, offering breathtaking views of the city skyline. Entertain effortlessly in the expansive kitchen and dining area, perfect for hosting gatherings of any size. Retreat to the comfort of three bedrooms, including the primary suite complete with its own balcony, a 4-piece ensuite and a walk-in closet. The second bedroom also features its own private 4-piece ensuite. The 3rd bedroom is a versatile space with a home office or bedroom to suit your lifestyle. The finished basement, with another office space, offers convenient inside access to the garage and offers endless possibilities for recreation and relaxation. Outside, marvel at the meticulously landscaped front yard adorned with irrigation systems and majestic armour stone features. Nestled in a prime location opposite Sam Lawrence Park, indulge in serene open spaces and panoramic city vistas. Enjoy easy access to downtown Hamilton, major highways, schools, public transit, shopping destinations, and a myriad of dining options. Plus, benefit from close proximity to Juravinski Hospital and St. Joe’s Hospital for added convenience. Don’t be TOO LATE*! *REG TM. RSA (id:35492)
RE/MAX Escarpment Realty Inc.
69 Marie Street
Fonthill, Ontario
Discover your dream home in a picturesque Niagara Region with this new Listing in Fonthill. This spacious semi-detached property boasts 4-bedrooms and 3 bathrooms, offering 2,257 sq ft of living space designed with quality craftmanship. Nestled along the Escarpment surrounded by fruit farms and vineyards, this place provides a perfect blend of tranquility and convenience. Just minutes away from the iconic Niagara Falls. Set for completion in fall 2025, this customizable hone allows you to tailor it to your preferences. Enjoy $10,000 worth of included upgrades, including 9-foot ceilings on the main floor for an airy ambiance. The thoughtful design features a 'Stop and Drop' mudroom off the garage entrance, ideal for busy families. The walkout basement adds versatility with a rough-in for a 3-piece bathroom and potential for two additional bedrooms. This expandable space offers endless possibilities for your growing needs. experience the coveted lifestyle of Fonthill, where simplicity meets sophistication. Don't miss this opportunity to own a piece of Niagara's charm in a community that perfectly balances modern living with natural beauty. (id:35492)
RE/MAX Escarpment Realty Inc.
509 Dundas Street W Unit# 812
Oakville, Ontario
Welcome To Luxury Living At Dunwest Condo! This Executive-Style Penthouse Suite Is Sure To Impress. This 2 Bed, SE Facing Corner Unit Spans 1356 Sq Ft Of Luxurious Living Space Enjoy Two Balconies, Two Parking Spaces, & On Locker. With 10 Ft Ceilings Throughout, Floor-To-Ceiling Windows, Upgraded Flooring, & Heated Floor In Both Washroom, This Suite Is The Epitome Of Sophistication. The Chef’s Kitchen Features Custom Cabinetry, Top-Of-The-Line Stainless Steel Appliances, & A Large Center Island Featuring A Quartz Waterfall Countertop & A Blanco Under-Mount Sink. It Seamlessly Flows Into The Sunlit, Open-Concept Living & Dining Room. The Primary Bedroom Is A Sanctuary, Boasting A 3 Pc Ensuite, A Large WIC, & A Walk-Out To A Private Balcony. The Second Bedroom Features A 4 Pc Semi-Ensuite, A Double-Door Closet, & An Oversized Window, Providing Ample Natural Light. Additionally, The Private Den Is Perfect For An Office Or Guest Room This Is Not Just A Home; It’s A Lifestyle. Located In New Oakville And And Close To Oakville GO, Highways, Hospital, Sixteen Mile Creek, Glen Abbey Golf Course, Restaurants, Shops, Parks And Many More Amenities. (id:35492)
Psr
66 Bay Street S Unit# 613
Hamilton, Ontario
Experience urban living at its finest at the Core Lofts! Right in the heart of downtown Hamilton this prime location offers unparalleled convenience and access to the city’s best attractions. Large open concept one bedroom plus Den unit. 10+ ft ceilings, over 800 sqft living. Floor to ceiling windows with Juliette balcony. Large eat in kitchen with granite counters, stainless steel appliances. Den could be used as office or potential second bedroom. In suite laundry. Locker included. Building amenities include rooftop patio with bbq, Gym and Party room. Steps away from shopping and entertainment. A diverse array of dining options, many within walking distance. Highlights include: Hamilton waterfront & Pier 4, beloved Lock Street hotspots, growing and eclectic James St N known for art galleries and cultural festivals, discover the lively nightlife and unique bars of Hess Village, attend events at the AGO, Convention Centre or First Ontario Place. Don’t miss this opportunity to live in a vibrant and convenient downtown location, surrounded by all the best Hamilton to offer. (id:35492)
Judy Marsales Real Estate Ltd.
83 Dorchester Drive
Grimsby, Ontario
Step into luxury living at 83 Dorchester! This stunning 5-bedroom, 4-bathroom haven boasts 3,561 sq ft of living space, an inviting inground pool & resides on a spacious corner lot in Grimsby's most coveted neighborhood, nestled at the foot of the escarpment. Meticulously renovated, this luxurious home greets you with a chic modern staircase & a captivating feature wall upon entry. Experience flawless flow as you move through the main floor foyer, seamlessly connecting the living room, dining area, & kitchen. The kitchen has been exquisitely updated with new cabinetry, stone countertops, a custom backsplash, showcasing top-tier appliances including a Fisher & Paykel gas stove, dishwasher, Frigidaire Fridge Freezer combo, & a wine fridge. Retreat to the main floor master bedroom, replete with custom-built cabinetry & a designer 5-pc ensuite. Additional main floor highlights include a spacious sunroom offering serene backyard & pool views, a versatile study with a cozy fireplace, & direct access to the heated double car garage. Ascend to the second floor, where you'll discover three bedrooms, a convenient laundry closet equipped with a washer & dryer, & a luxurious 4-pc bathroom. The basement presents a welcoming rec room, a fourth full bathroom, a fifth bedroom, & ample storage space. Embrace the summer season by moving into this exceptional property & relish in the delights of poolside living with a new concrete patio. Your dream home awaits at 83 Dorchester! (id:35492)
RE/MAX Escarpment Realty Inc.
52 Baldwin Avenue
Brantford, Ontario
Welcome Home! 52 Baldwin Ave, Brantford, has something for everyone. This bungalow, built in 2003, is nestled on a serene, private lot in a quiet neighborhood of Brantford. This home offers a perfect blend of charm, with many updates and bright, comfortable living spaces. Situated on a large lot measuring 49x150 feet, with a fully fenced backyard surrounded by greenery and tranquility, this property has no shortage of offerings. Easy access to Central Brantford, and just minutes away from Brant County and conveniently close to Haldimand and Norfolk as well. There are many recent updates including big ticket items such as Furnace, A/C, and new flooring throughout, for a carpet-free interior. Convenience is key with main floor living (and laundry!) and easy access to the serene backyard. The full basement is unfinished, but offers potential with a ceiling height of 6 feet, allowing the buyer the flexibility to customize the space to their preferences. With an attached 1.5 car garage and large garden shed, there's ample room for storage and hobbies inside and out. Outdoor enthusiasts will appreciate the access off the kitchen out to the delightful patio area featuring a new gazebo, perfect for outdoor dining or relaxation and overlooking a magazine worthy backyard sure to impress even the pickiest gardener. The sprawling garden showcases predominantly perennial plants. Don't miss out on making this your next home! (id:35492)
RE/MAX Escarpment Golfi Realty Inc.
2808 Dominion Road
Ridgeway, Ontario
Perfect balance of country living and modern convenience! Step inside the front door of this expansive 1983 sq ft bungalow to a bright sunken living room, designed for ultimate relaxation and comfort, while the eat-in kitchen, dining room, and sitting room are perfect for gatherings and entertaining. There is plenty of space with 3+1 bed and 3+1 bath, including a private en-suite in the primary bedroom. Convenience is key with main floor laundry and a versatile room that can easily be used as a den, office or large mudroom. Enjoy your morning coffee on the beautiful covered porch, overlooking nearly 5 acres of expansive yard. This property also includes a separate workshop in addition to the 2 car garage, perfect for all your tools and projects. The full, partially finished basement offers even more possibilities, with separate access from the garage. With a large eat-in kitchen area, rec room, additional bedroom, living room, 3-piece bathroom, office and cold cellar, ideal for an in-law suite. This home has been meticulously maintained by the original owner and is move-in ready, awaiting your personal touches. Ideal for those seeking to expand their living quarters or indulge in the tranquility of rural life, it offers the best of both worlds – a serene countryside retreat within reach of town amenities, beaches, shopping, and the charming historic downtown Ridgeway. Don't miss out on this incredible opportunity. Book your showing today! (id:35492)
Keller Williams Edge Realty
64 Gravenhurst Trail
Hamilton, Ontario
Fabulous Garth Trails, a very desirable location for your next great home! Welcome to 64 Gravenhurst Trail, this end unit backs onto Greenspace and sides onto Greenspace, (only a few properties offer this) and WE DO! a stunning home waiting for you! The very sought after Deerhurst bungaloft model, hardwood floors, California Shutters, eat-in kitchen with granite counters & peninsula, with 3 bedrooms, 2-1/2 bathrooms, bright open concept, separate dining room, main floor family room, approximately 1835 square feet, (builders plans), features a primary bedroom with a walk-in closet and an ensuite bath with marble floors, a second junior suite with a walk-in closet and full ensuite bath, main floor laundry, boasts double car garage and double drive at the end of the street, unspoiled basement, terrific location, affordable condo fees of $ 431.00 include, building insurance, common elements, Internet & TV, and the wonderful Garth Trails Clubhouse with Pool, Tennis Courts, Bocce, Party rooms and so MUCH more, please view our virtual tour or call today for your private viewing of this truly wonderful home in a truly fabulous complex! (id:35492)
Royal LePage State Realty
64 Main Street N Unit# 107
Hagersville, Ontario
WELCOME TO THE JACKSONVILLE CONDOS, HAGERSVILLE'S NEWEST DEVELOPMENT. THIS UNIT OFFERS 2 BEDROOMS & 2 FULL BATHROOMS. MASTER BEDROOM WITH ENSUITE. ENJOY YOUR BALCONY WITH BBQ PRIVILEGES. OPEN CONCEPT KITCHEN/LIVING ROOM. CONVENIENTLY LOCATED ONLY 10 MINS FROM CALEDONIA AND 30 MINS FROM HAMILTON. RSA. (id:35492)
Homelife Professionals Realty Inc.
60 Frederick Street Unit# 3614
Kitchener, Ontario
Live on one of the highest floors in the tallest tower in Kitchener-Waterloo! This two-bedroom, two- bathroom unit located on the 36th floor is perfect for investors looking to maximize cashflow or an end- user looking for a functional space with an incredible view. Several contemporary finishes throughout include quartz countertops, kitchen undercabinet lighting, porcelain bathroom tiles, and oversized windows with a HUGE balcony. Smart home features include a smart door lock, smart thermostat, and smart lighting — all controlled through a central phone app. Gigabit Rogers Internet is included! Building amenities include a fitness centre with yoga studio, rooftop terrace, party roof, and concierge desk. Perfect Walk Score of 100 means daily errands do not require a car, especially with an LRT stop directly in front of the building. Great shopping, restaurants, and Conestoga College are just minutes away by foot. This property is your opportunity to own a brand-new condo in one of KW’s best neighbourhoods! (id:35492)
Real Broker Ontario Ltd.



