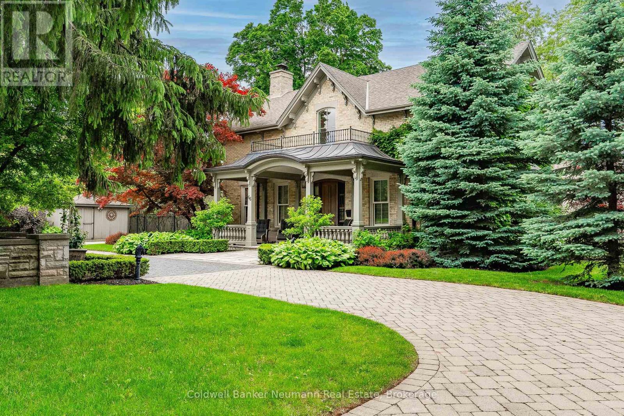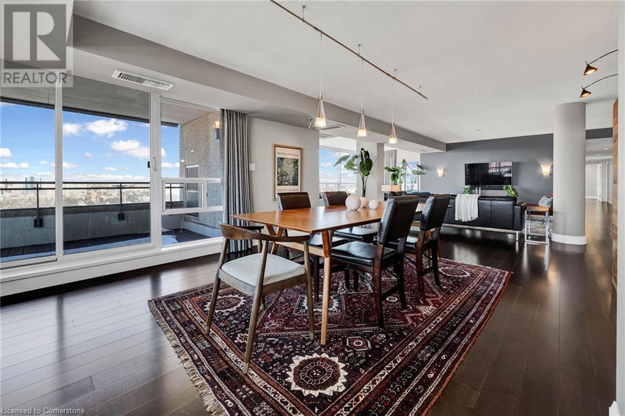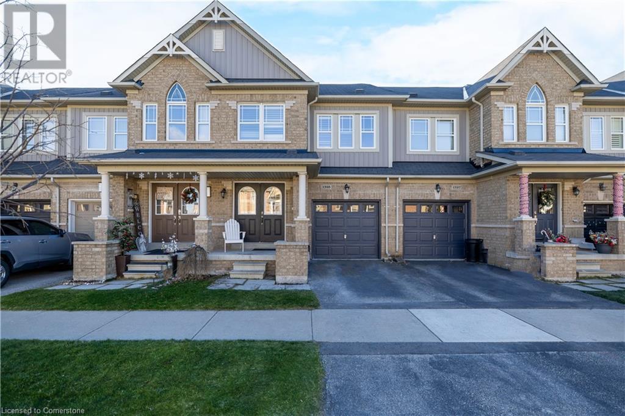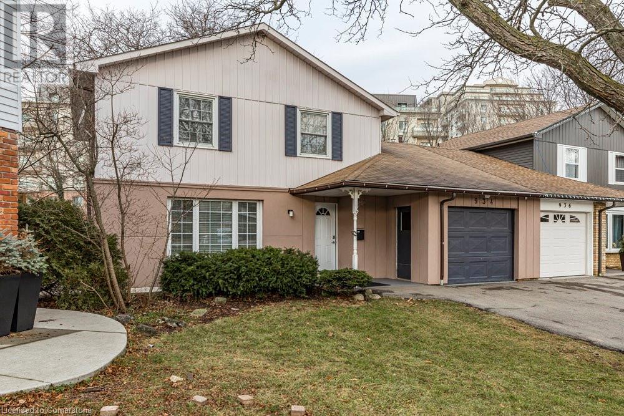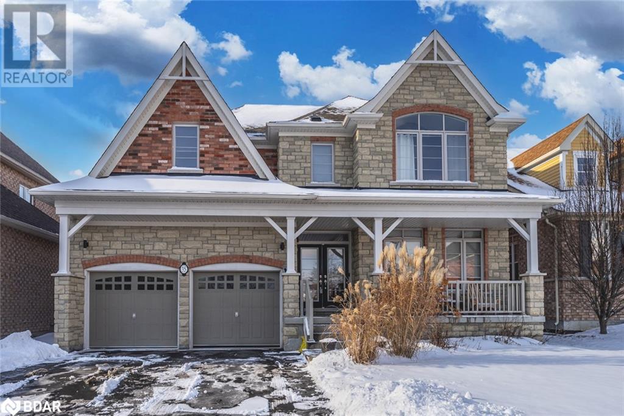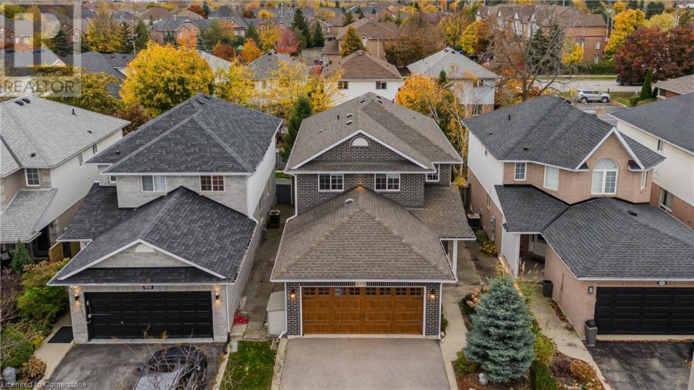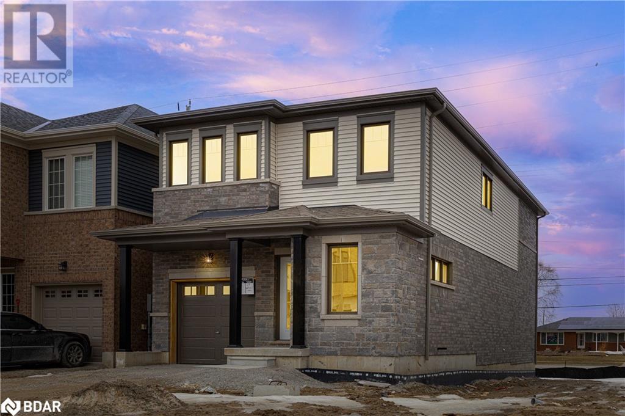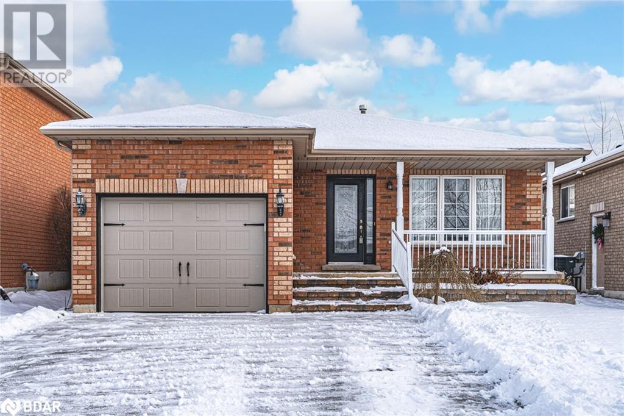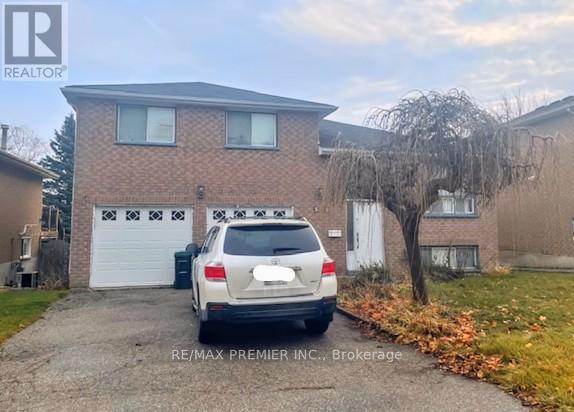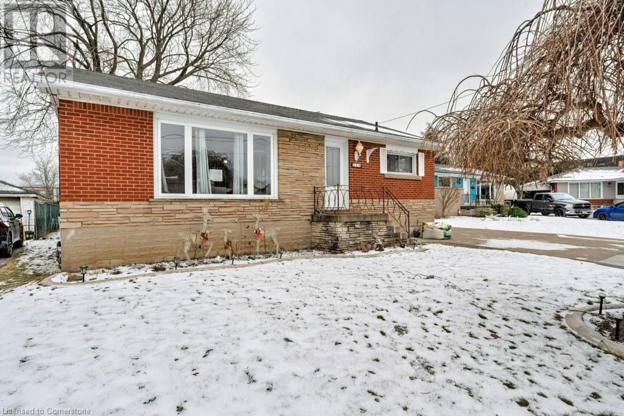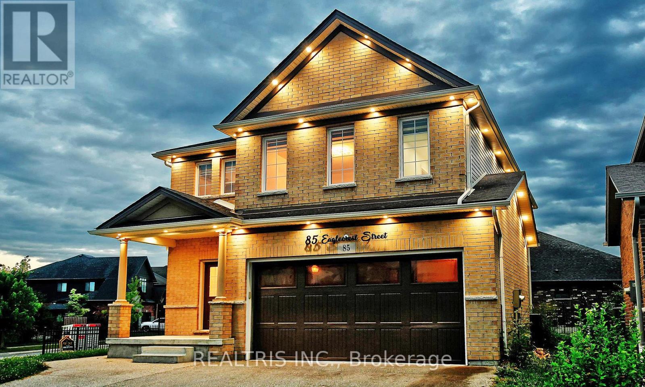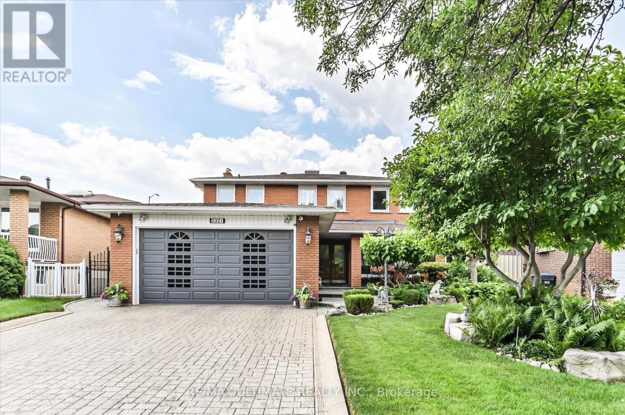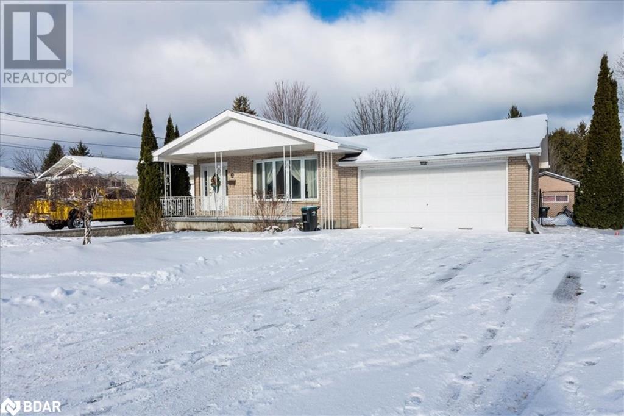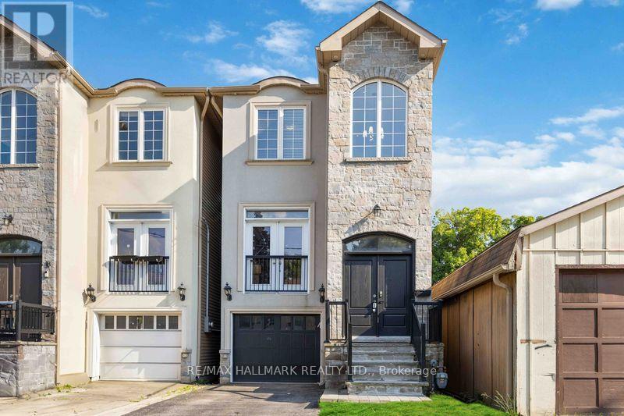75 Talbot Road
Toronto, Ontario
Blake Avenue and 154 feet of frontage on Talbot Road, spanning approximately 0.8 acres. Aperfect corner site, making it an ideal investment for developers and builders. The Site islocated in the Newtonbrook Neighbourhood of Toronto and approximately 635 metres northwest ofYonge Street and Finch Avenue intersection. The Site is a Riders Paradise, exceptionallywell-connected by public transportation, situated just 485 metres from the nearest entrance tothe Finch subway station, which is located on TTC Line 1. Finch Subway station has connectionsto both GO Transit and York Regional Transit routes, as well as several TTC Bus routes. TheAgency is pleased to introduce a rare and exceptional development site offering a uniqueassembly package of five properties: 75 Talbot Road, 77 Talbot Road, 79 Talbot Road, 137 BlakeAve, and 139 Blake Ave (the Site). The Site is currently developed with five single detachedresidential dwellings. This combined offering provides an impressive 253 feet of frontage onBlake Avenue and 154 feet of frontage on Talbot Road, spanning approximately 0.8 acres. Aperfect corner site, making it an ideal investment for developers and builders. The Site islocated in the Newtonbrook Neighbourhood of Toronto and approximately 635 metres northwest ofYonge Street and Finch Avenue intersection. The Site is a Riders Paradise, exceptionallywell-connected by public transportation, situated just 485 metres from the nearest entrance tothe Finch subway station, which is located on TTC Line 1. Additionally, the Site benefits fromits proximity to shops, restaurants, and amenities at Yonge and Finch, offering a dynamic andconvenient urban lifestyle for future residents. (id:35492)
The Agency
133 William Street
Kingston, Ontario
Welcome to 133 William Street, a historic gem in Kingston's sought-after Sydenham Ward district. This charming 3-storey century rowhouse captures the essence of a bygone era with its impressive arched brick doorway, leading to a grand foyer that immediately enchants. Natural light illuminates the main floor, showcasing the character of the home through the exposed brick and stone, timeless floors, trim, baseboards, doors, hardware, high ceilings, and other details throughout. The spacious living room, adorned with a gas fireplace and built-in bookcase, flows into a large dining room. in 1999 at the rear of the house a 2-pc bathroom and kitchen were added featuring exposed brick, a skylight, a cozy bench nook with storage and an addition eat-in area, opening to a private fenced yard a serene retreat in the heart of downtown. Upstairs, the second floor offers four generously sized bedrooms and a well-appointed 4-piece bath. The third floor was added in 1989 offering limitless possibilities, whether as an alternative primary suite, office, or flexible living space, complete with built-in bookcases, skylights, and a 4-piece bathroom with a jetted tub. Located a short distance to Kingston's waterfront, Market Square, restaurants, hospitals, and Queens University, this remarkable property is ideal for creative investors or lovers of old-world charm. Don't miss the chance to own this beautiful home in a prime downtown location. **** EXTRAS **** Current home inspection report available. Offers will be presented on January 20th. (id:35492)
Gordon's Downsizing & Estate Services Ltd
66 Grange Street
Guelph, Ontario
Step into a world of elegance and charm at 66 Grange St., a rare gem in Guelphs prestigious St. Georges Park neighborhood. This extraordinary home offers 5000 square feet of timeless beauty and comfort, designed with an eye for detail and built to impress. Situated on a stunning half-acre lot, with access from both Grange St. and Hepburn St., the property spans what would be four city lots, providing ample space for privacy and relaxation. Inside, the home welcomes you with dual grand staircases, soaring ceilings, and exquisite custom millwork, creating an atmosphere of warmth and sophistication. The expansive living areas include a cozy wood-burning fireplace and a show-stopping gourmet kitchen, perfect for creating memorable meals. With over 5 bedrooms and 6 bathrooms, this home provides generous space for family and guests alike. The beauty continues outside, where the meticulously landscaped grounds lead to an inviting swimming pool and outdoor kitchen... an entertainer's dream. Whether hosting an intimate gathering or a grand celebration, this property offers the perfect backdrop for making lasting memories. A true retreat in the heart of the city, 66 Grange St. is an opportunity to live a life of unparalleled comfort and style. (id:35492)
Coldwell Banker Neumann Real Estate
6 Willow Street Unit# 2304
Waterloo, Ontario
Soaring high above Uptown Waterloo on the 23rd floor, this expansive 2,600+ sq. ft. condo at 6 Willow is a refined urban sanctuary offering breathtaking views and year-round sunsets. Thoughtfully renovated, this residence combines elegance, functionality, and comfort, perfect for those seeking a seamless blend of lifestyle and design. Ample built-in storage keeps the space sleek and organized, while natural light highlights the open-concept layout's effortless flow. The living and dining areas provide generous space for entertaining or quiet evenings, framed by stunning cityscapes. A chef’s kitchen boasts high-end appliances, custom cabinetry, sleek countertops, and a breakfast bar, making meal prep both practical and enjoyable. The primary suite includes a spacious walk-in closet and a luxurious ensuite with a glass shower and dual vanity. A large guest bedroom ensures comfort for visitors or family, while the condo’s three modern bathrooms deliver both style and utility. Step onto the private wrap-around balcony to enjoy panoramic city views—an ideal spot to relax. This exclusive property features landscaped grounds, ample visitor parking, and access to top-tier amenities, including a full-size pool, gym, outdoor spaces, and professional on-site management. Located in the heart of Waterloo, it’s just steps from trails, transit, restaurants, boutique shops, and a hospital. This condo offers a rare opportunity to enjoy stylish, carefree living in an unbeatable location. (id:35492)
RE/MAX Twin City Realty Inc.
1395 Costigan Road
Milton, Ontario
Welcome to this spacious and comfortable Freehold Townhome in sought after Clarke in Milton! Inviting double door entry into open concept layout featuring formal living space, big kitchen and combined dining. 3 generous sized bedrooms with windows that bring in tons of natural sunlight. Primary boasts 2 walk-in closets and full private ensuite! Professionally Finished Basement with extra living space is perfect for entertaining, working from home or relaxing with family. 2 car parking on the driveway!! Fully Fenced yard, Stainless steel appliances, Granite counters, backsplash, Elegant and modern light fixtures, Pot Lights throughout the home, Freshly painted. Next to parks, great schools and all essential amenities. Very quiet, family friendly neighbourhood. Fantastic location and Great Value! Stainless Steel Fridge, Stainless Steel Stove and Range Hood, Stainless Steel Dishwasher. Washer & Dryer. Garage door opener with remote. CAC. Light fixtures. California shutters. Rough-in central vac. (id:35492)
RE/MAX Real Estate Centre Inc.
23 Barbican Trail
St. Catharines, Ontario
Welcome to 23 Barbican Trail, this expansive 4-bedroom, 4-bathroom family home, nestled in a serene cul-de-sac within a sought-after neighbourhood, offers a blend of comfort and style. This property instantly impresses you with the manicured front yard and covered porch that welcomes you into a spacious, tiled entryway. The main level offers a bright and airy family room that offers a ton of natural light, creating a warm and inviting atmosphere. The large eat-in kitchen is a chefs delight, equipped with stainless steel appliances, ample cabinetry, and generous counter space, complemented by a formal dining room with a charming brick fireplace and built-in shelving. Convenience is key with a 2-piece bathroom, main-level laundry. The fully finished basement offers more living space with a cozy family room featuring a wood fireplace, a recreational room, a gym, and a convenient 2-piece bathroom. Upstairs, the primary bedroom serves as a private retreat with a walk-in closet, and a 4-piece ensuite. Three additional good-sized bedrooms with built-in closets and a 4-piece family bathroom provide ample space for everyone. The large, fully fenced backyard is perfect for entertaining, featuring a deck with a gazebo dining area and a storage shed. This home is ideally situated close to great schools, local amenities, shopping making it a perfect blend of tranquility and convenience. (id:35492)
Boldt Realty Inc.
Lot 2 - 3151 Montrose Road
Niagara Falls, Ontario
Welcome to Mount Carmel, one of Niagara Falls' most sought-after neighbourhoods! This exceptional ""TO BE BUILT"" home by award-winning local builder Niagara Pines Developments will be constructed on a 60 x 91 ft. lot. Combining superior craftsmanship with top-quality finishes well above industry standards, this home promises to impress. The distinguished exterior will feature a striking combination of stone and stucco, complemented by an attached double-car garage. Step inside to a grand entryway with a soaring two-storey ceiling, setting the tone for the luxurious interior. The thoughtfully designed layout includes: Hardwood and tile flooring throughout (no carpet), Wood stairs with a matching wood banister and wrought iron spindles, Custom kitchen and bathroom finishes with granite or quartz countertops, 9-foot ceilings in the main living area, a cozy gas fireplace with a mantle, upgraded trim and casing, and ample pot lights for a warm and inviting ambiance. The kitchen is a true highlight, featuring a large island, tiled backsplash, generous cabinetry, and a walkout to a covered deck perfect for entertaining or relaxing. The spacious primary suite offers a retreat-like experience, complete with a walk-in closet and a luxurious ensuite bathroom. Indulge in the tiled walk-in shower, double vanity, and a stand-alone soaker tub. As with any new build, your journey begins with a consultation to tailor the home to your specific needs and preferences. Rest assured, the quality standards and materials provided will exceed your expectations, delivering a home that truly reflects your vision. Dont miss the opportunity to create your dream home in this incredible location! PLEASE NOTE: that the photos in this listing are of a previous build but are a fair representation of the finished interior. (id:35492)
Bosley Real Estate Ltd.
2322 Summerside Drive
Ottawa, Ontario
Sitting on the Rideau River, this 4 bedroom, 4 bathroom waterfront home features nearly 140 feet of stunning private shoreline, mature trees and picturesque river views. Open concept layout offers an abundance of natural light, with a welcoming living room that flows seamlessly into the kitchen and dining area. Main floor also has two bedrooms and separate dining room. Two bedrooms upstairs including the primary bedroom with high ceilings, en-suite bathroom and private balcony overlooking the river. Primary bedroom, kitchen and living room, and two large decks all feature views of the gorgeous backyard and Rideau River. Fully detached garage, car port and large shed. Swim, boat, kayak or paddle-board down the river from your own dock. Whether you are looking to move in, renovate or build your dream home, this rarely offered property has it all. Near Manotick Village and 30 minutes from downtown Ottawa. 48 hr irrevocable as per form 244 ** This is a linked property.** (id:35492)
Royal LePage Team Realty
41 Finglas Court
Ottawa, Ontario
Welcome to 41 Finglas Court in Quinn's Pointe. Discover your perfect home in the heart of Half Moon Bay, Barrhaven. This stunning 2-storey row unit offers three spacious bedrooms and three bathrooms. The second floor has a nice sized primary bedroom with a full bathroom and walk-in closet. and two bedrooms and main bathroom. The main floor has a modern open concept kitchen, living room, dining room and a powder room. Front entrance to foyer and garage access. Basement has a large finished family room. This house has lots of natural light and high ceilings. Perfect for families with school going kids, having parks including a beautiful baseball park and a vibrant kids' playground - outdoor fun is just steps away! Enjoy the convenience of being near two top-rated schools and a bustling shopping plaza. The community also features ponds, nearby green space, nature trails, the Jock and Rideau Rivers and, the Minto Recreation Complex. Amenities and public transit nearby. A must see! Photos were taken with tenant's belongings. 24hrs notice for showing due to tenants & 12hrs irrevocable on all offers. (id:35492)
Royal LePage Team Realty
934 David Court
Burlington, Ontario
Welcome to 934 David Court! This 3 bedroom, 2.5 bath link home sits in a prime South Aldershot neighbourhood! This home is bright and welcoming with gleaming hardwood floors and freshly painted throughout. The open concept layout is perfect for entertaining. The updated white kitchen is modern and bright and features stainless steel appliances, tile splash, breakfast bar and granite counters. The separate family room open from the kitchen is perfect for families. Additional sunroom is a wonderful place to curl up with a book or enjoy your morning coffee. Upstairs you will find 3 good-sized bedrooms including master with ensuite privileges. Renovated 5-piece bathroom includes tub and double sinks. The finished basement offers fantastic extra living space and an additional bathroom! This home is immaculate, updated and move-in ready! Large, fully fenced backyard, attached garage and parking for 4 cars. Other updates include new air conditioning, new skylight and central vacuum. Great court location, perfect for families and conveniently located close to schools, GO and all amenities! Come see for yourself, shows 10+ (id:35492)
Royal LePage Burloak Real Estate Services
35 Royal Park Boulevard
Barrie, Ontario
ELEGANT 3,700 SQFT INNISHORE HOME CLOSE TO THE BEACH & WALKING TRAILS! Welcome home to 35 Royal Park Boulevard. Nestled in the highly sought-after Innishore community, this property offers a perfect blend of convenience and tranquillity. It promises an unparalleled lifestyle close to schools and Lake Simcoe, with easy access to downtown Barrie. Nearby Wilkins Beach and walking trails provide natural beauty just steps away. Boasting over 3,700 sqft, the home features an inviting kitchen with granite counters & s/s appliances. The gas f/p in the living room enhances the warm ambiance, perfect for entertaining or family gatherings. Upstairs, four generously sized bedrooms, including a luxurious primary suite with dual sinks, ensure comfort and privacy. The lower level presents an open-concept rec room with an additional bedroom & 3pc bathroom. The outdoor space is complete with a fully fenced backyard and perennial gardens. (id:35492)
RE/MAX Hallmark Peggy Hill Group Realty Brokerage
4008 Jarvis Crescent
Burlington, Ontario
Nestled on a quiet crescent in the sought-after Millcroft community, 4008 Jarvis Crescent is a fully updated home offering 2,594 sq ft of total living space. From the moment you arrive, the professionally upgraded brick exterior, exterior pot lights, and modern finishes make a lasting impression. An updated roof, insulation, and mechanicals provide peace of mind, while an EV charger and rare inside garage access add convenience. Inside, elegant hardwood floors flow throughout the main level, where an expansive kitchen shines with stone countertops, stainless steel appliances, double oven with a large island with stovetop, wine storage. Abundant cupboard space and modern light fixtures elevate the design, while a bright living room with electric fireplace offers warmth and comfort. A sleek 2-piece powder room completes this level. Upstairs, the spacious primary suite features a walk-in closet and a 3-piece ensuite with a stone-and-glass shower. Two additional bedrooms share a 4-piece bathroom, and a laundry room with storage and utility sink adds practicality. The fully finished basement offers a large rec room, pantry, gym, and an additional bedroom or office. Outside, the fully fenced backyard is perfect for a growing family, with a wood deck, concrete patio, and BBQ gas line—ideal for summer nights spent with loved ones. This home blends luxury, functionality, and style in every detail. (id:35492)
Royal LePage Burloak Real Estate Services
251 Ridley Crescent
Southgate, Ontario
Welcome to this 2700+- sq ft 2-storey, 9' ceiling on main floor, all-brick detached home in this family friendly community of Dundalk, 3 years new. Pool-sized lot, the backyard. This Home features 4 spacious bedrooms, 3 bathrooms, a double attached garage, with double driveway. The kitchen boasts a centre island, plenty of quartz counter space perfect for entertaining overlooking the family room and walk-out to rear yard. Close to Grey Bruce Trails, Collingwood/Blue Mountain, Skiing, Golf courses, Markdale Hospital, Dundalk Arena & Community Center, Shopping, Parks and Schools. Don't Miss out on this opportunity (id:35492)
Venture Real Estate Corp.
1911 - 385 Prince Of Wales Drive
Mississauga, Ontario
Welcome to this charming and spacious 2 bedroom, 2 bathroom condo! This delightful property offers a comfortable and inviting living space, perfect for both relaxation and entertaining. The condo features a well-appointed kitchen with modern appliances and breakfast bar. The open concept living and dining area is filled with natural light, creating a warm and inviting atmosphere. Step out onto the balcony and enjoy your morning coffee or unwind after a long day. The two bedrooms provide ample space for rest and relaxation, with the primary bedroom boasting an ensuite bathroom for added convenience. This condo is ideally located near Square One, shopping, restaurants, easy highway access, and public transit, making it incredibly convenient for all your needs. Don't miss out on the opportunity to make this wonderful condo your new home! (id:35492)
Sutton Group Quantum Realty Inc.
29 Harvest Crescent
Barrie, Ontario
**OPEN HOUSE SAT JAN 11TH 12-2PM & SUN JAN 12TH 11AM-1PM**Making Basic Builder Homes Feel Luxurious You Hit The Bulls Eye With This One! 1) Detached 2-Storey Home In Barrie's Sought-After South End 2) Minutes To Go Station, Highway 400, Downtown Barrie, Shopping, Parks, Friday Harbour & Schools 3) Over $50,000 Spend In Upgrades (Flooring, Stair Case and Spindles, Pot Lights, All Cabinets, Granite Countertops Throughout, All Hardware, Upgraded Colour Package) Main Floor Laundry, Pot Lights Throughout 4) Beautiful Open Concept Main Floor With Inside Access To Garage From Eat-In Kitchen With Centre Island & Walk-Out To Yard 5) Upper Level You'll Find Spacious Primary Bedroom With Large Walk-In Closet & 5-Piece Ensuite, 2 Other Great Sized Bedrooms, 4-Piece Bath & Spacious Family Room. This Home Has The Potential For A Fourth Bedroom And 3rd Full Bath In The Basement. 2-3 Cars Can Fit Comfortably. This Is The Perfect Family Home Do Not Miss Out! Directions To Property: Main Intersection Mapleview & Yonge - Pass The Train Tracks. (id:35492)
Keller Williams Experience Realty Brokerage
15 Seline Crescent
Barrie, Ontario
BRIGHT, FULLY FINISHED BUNGALOW IN DESIRABLE PAINSWICK WITH A LANDSCAPED YARD! From the moment you step onto the charming front covered porch, you'll feel the welcoming vibe of this beautiful home. Step inside to an airy, open-concept layout filled with natural light, creating a warm and spacious atmosphere in the large main living area, ideal for relaxing and entertaining guests. The kitchen features sleek stainless steel appliances, abundant cabinetry for all your storage needs, and plenty of counter space, making meal prep and cooking a breeze. A walk-out from the kitchen leads to your beautifully landscaped backyard, where a large deck awaits, perfect for summer BBQs or simply unwinding in the serene setting. The tranquil pond and lush greenery create a private outdoor retreat you'll never want to leave. On the main floor, you’ll find two generously sized bedrooms offering ample closet space and a shared 4-piece bathroom. The fully finished basement adds even more living space, featuring a large rec room perfect for movie nights or a games room! The basement also features an additional bonus room, den, and a 4 piece bathroom. Whether relaxing on the porch, entertaining in the open-concept living space, or enjoying the backyard oasis, this bungalow offers everything you need to make this your #HomeToStay! (id:35492)
RE/MAX Hallmark Peggy Hill Group Realty Brokerage
34 Imperial Crescent
Bradford West Gwillimbury, Ontario
Super Convenient Location, Minutes From Highway 400 And Right In The Middle Of Town. Walking Distance To Schools & Fuller Heights Park. Home Is In Need Of T.L.C With A Practical Floor Plan. Priced To Sell. Buyer To Verify Their Own Measurements. Seller & Seller's Realtor Make No Representations Or Warranties. **** EXTRAS **** Existing Fridge, Stove, Dishwasher, Washer + Dryer, Window Coverings, ELF's, Furnace, A/C & HWT Are Owned. All Being Sold In \" As Is, Where Is Condition\" . The Seller & The Seller's Realtor Make No Representations Or Warranties. (id:35492)
RE/MAX Premier Inc.
108 Forestdale Crescent
Cornwall, Ontario
Family living at its finest! Experience the perfect blend of comfort and convenience in this beautiful 2011 semi-detached home located in the peaceful North end of Cornwall, a family-oriented neighborhood. This home offers easy access to major highways such as HWY 138 & HWY 401. The main floor of the home features an open-concept living space with three bedrooms, including a generously sized primary bedroom with loads of closet space. The natural light that pours in through the large windows, creates a warm and welcoming atmosphere. The basement is an excellent space for relaxing, with a finished cozy rec room that's perfect for the kids to run around or movie nights. There's also a second bathroom with laundry in the lower level. This stunning home offers a serene outdoor space on the cute deck, which is perfect for enjoying your morning coffee or unwinding after a long day. (id:35492)
Century 21 Shield Realty Ltd.
1706 - 8 Cumberland Street
Toronto, Ontario
Welcome To This Rare 2 Bedroom Unit With Parking Overlooking Yonge and Bloor St. This Bright and Spacious Unit Features Include Top Of The Line S/S Appliances With Quarts Countertop. Bright Open-Concept Living Space With Modern Engineered Hardwood Floors Throughout. A Beautiful Brand New Building That Offers A State Of The Art Gym, Stylish Party Room and Outdoor Garden. (id:35492)
Sutton Group-Admiral Realty Inc.
703 - 1239 Dundas Street W
Toronto, Ontario
The Wait Is Over!! Finally A 2 Bedroom, 2 Full Bathroom Unit At The Abacus Lofts Has Hit The Market! This Bright, Airy & Spacious 2 Level Penthouse Is Filled With Luxury, Great Finishes, Concrete Ceilings An Ultra Modern Scavolini Kitchen, Gas Cook Top, Convection Oven, Liebherr Integrated Fridge And Miele Dishwasher. The Open-Concept Living Room Has A Walk-Out To A Cute Balcony, Just The Right Size For A BBQ! The Unobstructed North View Goes For Miles. Both Bedrooms Are Located On The Upper Floor, Great For Privacy. Walk-Out To Balcony Is Provided For Each Bedroom. Large Closet Space In Both Bedrooms Is Also A Plus. This Prime Boutique Building Is Located In The Vibrant Dundas St West Neighbourhood, Within Walking Distance To Ossington Village & Trinity Bellwoods Park. Steps From Trendy Boutiques, Shops, Restaurants And A Fun Nightlife! Lots Of TTC Options! (id:35492)
Bosley Real Estate Ltd.
1008 - 60 Tannery Road
Toronto, Ontario
Welcome to 60 Tannery Road, Unit 1008. Here, you will find unity of space and function with over 760 SF of indoor living space. You have two expertly designed bedrooms and two spacious bathrooms. As you walk in, you'll immediately feel at home in a layout that's perfect for modern living - a sanctuary amidst the city bustle. Southern exposures, basking in an abundance of natural light. Need a breather? Relax and unwind on your exclusive balcony with a rare CN Tower View. This condo comes equipped with your very own parking space and a locker.The Canary District isn't your typical up-and-coming neighbourhood. Where else do you find a place that's new yet mature, vibrant yet tranquil, and all-inclusive? All the essentials and then some are within an arm's reach, whether it's grocery stores, trendy cafs, or chic boutiques.Its central location connects you with the captivating Distillery District, the vibrant Leslieville, as well as the King/Queen Streetcar. That means you're always a hop, skip, and jump away from exquisite dining, engaging culture, and a rich history that accents Toronto's fabric.Welcome to your new home. **** EXTRAS **** Fridge, Stove, Hood Fan, Dishwasher. Washer, Dryer. All Elfs & Furniture. (id:35492)
Real Broker Ontario Ltd.
139 West 3rd Street
Hamilton, Ontario
This delightful detached bungalow, located in the highly desirable Hamilton Mountain area, boasts 3+1 bedrooms, 2 full bathrooms, and the added convenience of a second kitchen on the lower level. Set on a private lot, it’s an ideal choice for buyers looking to personalize their space or capitalize on an excellent investment opportunity, with a separate entrance to the basement. Situated in a quiet and friendly neighbourhood, the home offers easy access to public transit, major highways and Mohawk College, ensuring a seamless commute. Updates include a newer furnace and air conditioner, a 200-amp electrical panel, updated windows, concrete hardscaping, and basement waterproofing by Omni Basements in 2004. The roof is approximately 10 years old. Combining potential and practicality, this well-maintained home is ready to welcome its next owner. (id:35492)
RE/MAX Escarpment Realty Inc.
41 Albert Street
Welland, Ontario
INVESTORS AND HOMEOWNERS LOOKING FOR HELP WITH MORTGAGE WELCOME. A fully tenanted duplex, with consistent rental income. Rental income is approximately $3,220/month, with a yearly total of $38,640. Both upper and lower unit have been updated and meticulously maintained. Floors, trim, walls, cabinets, countertops and bathroom fixtures are all in great shape. AC, heating, electrical and plumbing all updated and in great working order. Turnkey opportunity for consistent and predictable cash flow. Book your showing, it won't last long. Looking to move in? Use the lower unit as your living space and keep the upstairs tenant (pays $1,320) to help with paying bills! (id:35492)
Revel Realty Inc.
414 Marcella Street
Temiskaming Shores, Ontario
Clean, well kept home with a long list of recent updates located in a friendly neighbourhood ready to be moved in. This 3 bedroom 1.5 bath is suitable for a growing family. Hook ups for main-floor laundry readily available. The dedicated dining room, living room and fenced in yard offers great options for family time with the Haileybury beach being just a short 10 minute walk away. Unfinished basement is used for utilities and storage. The spacious 32.3 X 16.5 garage is optimal for a workshop, and/or sheltering your vehicles. See list of recent updates: 200amp Electrical panel and wiring (2022) - PEX Plumbing (2022)- Tin roof (2022) Kitchen, second floor, and bathroom Vinyl flooring(2022) Toilets(2022). (id:35492)
Century 21 Temiskaming Plus Brokerage
6391 Nuggett Drive E
Ottawa, Ontario
Discover this beautifully updated 3-bedroom, 3-bathroom townhouse condo nestled in the heart of Orleans. Perfectly designed for young families and first-time buyers, this home offers the ideal combination of modern comfort and practicality. --- Step inside to find laminate flooring and brand-new carpeting on all stairs, setting the stage for a clean and inviting living space. The spacious master bedroom features a 3-piece ensuite(en suite, en-suite), a walk-in closet and large windows providing the perfect retreat. Upstairs, a remodelled 4-piece bath (2025) adds a fresh touch, while a stylish powder room on the main level welcomes guests. --- For those who love to entertain, the composite deck (2022) creates the perfect backyard oasis, complete with a new fence for added privacy. Major updates, including a new electrical panel, new hot water tank (2023), and front entrance remodel, ensure peace of mind for years to come. The furnace and AC (2020), along with a new driveway and front steps (2022), add to this home's polished curb appeal. --- This home also boasts a larger attached garage, offering added convenience and storage flexibility. Location is everything! Situated within 3 km of top-rated schools like St. Peter High School and Garneau High School, this home is a great choice for growing families. Big-box stores, including Canadian Tire, Walmart and Costco, including OC Transpo routes and Highway 174, make errands and commuting a breeze. --- With low condo fees of just $220/month, covering water, landscaping, and winter snow removal, this property is as practical as it is charming. --- Whether you're starting a family or building your investment portfolio, this home is your chance to set a strong foundation for the future. Don't miss out! schedule your viewing today and start your next chapter in this incredible home! --- 24 Hour Irrevocable on all offers presented to the seller. Per form 244. (id:35492)
Unreserved Brokerage
33613 Hwy 17 W
Deep River, Ontario
This tidy 3-bedroom frame bungalow Features- spacious rear foyer, sun filled kitchen and eating area, updated 4 pc. bath, main floor office/den, full basement with loads of future development potential, attached single garage with breezeway, additional carport and storage shed, gas heat and central air, fridge, stove, washer and dryer included. attractive private lot with an adjoining lot for sale that could be purchased to double the lot size, Call to view this lovely home today. 24 hour irrevocable required on all offers. **** EXTRAS **** fridge, stove, washer, dryer. (id:35492)
James J. Hickey Realty Ltd.
268 Olympus Avenue
Kingston, Ontario
268 Olympus Avenue is nestled in the family-friendly community of Lakeland Acres in Kingston's southwest end. This well-laid-out three-level back-split offers over 1,800 sq. ft. of living space with a long list of upgrades. The main level boasts a spacious galley-style kitchen with ample counter and cabinet space, plus a chefs pantry and a flexible area perfect for a breakfast nook. The open-concept dining/living room leads to a four-season sunroom, an ideal spot to enjoy your morning coffee. A convenient two-piece bathroom and direct access to the insulated double-car garage complete the main floor. The upstairs underwent a thorough renovation in 2017, featuring an updated main bathroom, new insulation, laminate floors, trim, baseboards, and doors. On this level, you'll find three generous bedrooms, including a primary with double closets. The fully finished lower level, updated in 2017, offers a large rec room, a fourth bedroom, a laundry area, and plenty of storage space. Additional updates in 2017 include a high-efficiency natural gas furnace and roof shingles. Outside, the fully fenced yard is perfect for kids and pets, while the double-wide driveway provides plenty of parking. Ideally located within walking distance to schools, parks, Lakeshore Swimming Pool and Landings Golf Course. This property is currently tenant-occupied with an attractive investor incentive. Don't miss your chance, schedule a viewing today! (id:35492)
RE/MAX Rise Executives
2 Mountain Brow Boulevard
Hamilton, Ontario
Location, location, location! Property along prestigious Mountain Brow Blvd. Welcome home to this beautiful bungalow offering 3+2 bedrooms and 3 bathrooms. Huge windows throughout the house offer tons of natural light. Wood burning fireplace is perfect for evening fires. Plenty of original character and charm. Large lot offers potential for expansion or demi and building your dream home. House also comes with engineered, permitted drawings for approx. 600 sqft addition - Please see full remarks in supplements. 24 hours irrevocable on all offers. (id:35492)
Royal LePage State Realty
62 Dorset Street
Waterloo, Ontario
Discover a stunning gem in the heart of Uptown Waterloo, a spacious 3,288 sq ft Victorian triplex, ideally located just steps from Wilfrid Laurier University and only a 10-minute commute to the University of Waterloo. Licensed for 14 tenants across 15 bedrooms and currently rented to UW and WLU students, this property generates over $9,800 per month in rental income, offering exceptional investment potential. Meticulously maintained, recent updates include new windows (2023), a new furnace (2018), and renovations to Unit B and Unit C, ensuring it's in excellent condition. This prime property provides easy access to all Uptown Waterloo amenities, including Waterloo Park, CIGI, and the Perimeter Institute, with convenient public transit options like the ion LRT. Whether you're seeking a continued rental income stream, a multi-generational home, or even a beautiful single-family residence (with city approval), the possibilities are vast. Don't miss your chance to explore this versatile property (id:35492)
Chestnut Park Realty(Southwestern Ontario) Ltd
85 Eaglecrest Street
Kitchener, Ontario
Discover this stunning 6-bedroom, 5-bathroom home in the sought-after River Ridge neighbourhood of Kitchener, ON, situated on a spacious corner lot with a 43-foot frontage. The main floor features a gourmet kitchen with high-gloss cabinets, stainless steel appliances, and granite countertops, flowing seamlessly into the living area with a feature wall and electric fireplace. Elegantly designed with luxury vinyl plank flooring, a mini bar, and high-gloss tiles in all bathrooms, this home exudes sophistication. Upstairs, two master bedrooms with private ensuites, two additional bedrooms, and another full bathroom provide ample space for families, while the fully finished basement includes a two-bedroom suite with a full bath, kitchen, living area, and separate laundry facilities. Additional highlights include a double attached garage and a large backyard, perfect for outdoor enjoyment. Conveniently located near top-rated schools, parks, shopping, and dining, this property offers the perfect blend of luxury, comfort, and modern livingschedule your private tour today! (id:35492)
Realtris Inc.
41 - 4727 Elephant Lake Road
Dysart Et Al, Ontario
The Nomi Community Is A Unique Natural And Tranquil Location In The County Of Haliburton, A Place That Is Part Of An 850-Acre Four Season Resort Club Membership Community Which Includes A Mix of Luxury Inspired Contemporary Nature-Urban Recreational Cottage Units, A Condo-Hotel And Future LoftVilla Development. Guaranteed rental income of $6,900 monthly for a period of two years and a potential cap rate of 7.13%. The 40,000 Square Foot Resort Club Features Its Existing 8Fifty Lounge And A Culinary Experience From The Lands8Fifty Restaurant. Amenities Are Tied In With Its Featured Culinary Lands8Fifty Restaurant And Lounge, While Future Amenities Will Allow Owners To Enjoy A Wellness Experience Complete With Hot Tub And Sauna Spaces, Future Infinity Pool, Studio Fitness Spaces, With Access To Steam Rooms, An Outdoor Summer Club House Located By A Private Dock On Shoreline Waterfront, Trail Usage And More. Transcending Habitat Lifestyle Is Moving Towards A Wellness Approach Where Within The Nomi Resort Community Various Options Exist To Take Advantage Of Living And Enjoying. Resort Living at its finest furnished with luxurious high end finishings, appliances and much more. **** EXTRAS **** This is a unique investment opportunity to use your property and gain real estate income. Enjoy the benefits in a condo style resort club destination a growing community along with a guaranteed rental amount of $6,900 monthly for two years. (id:35492)
Mcnaught Real Estate
201 - 111 Forsythe Street
Oakville, Ontario
Welcome to One Eleven Forsythe located near Oakville Harbour surrounded by picturesque waterside parks, charming cafs, and upscale restaurants, this exquisite 2-bedroom corner suite offers the perfect blend of luxury and convenience. With approximately 1,349 sq ft of meticulously designed living space, this residence is a true urban retreat.Designed by renowned architect Brian Gluckstein, the suite features a grand hotel-style lobby with 24-hour security and concierge services, ensuring a sense of comfort and exclusivity. Residents enjoy access to a fully-equipped fitness center, manicured gardens, and ample visitor parking.Upon entering, you are welcomed by rich hardwood flooring, halogen pot lights, and elegant crown mouldings, complemented by California shutters and silhouette window treatments throughout. The spacious open-concept great room seamlessly integrates the dining area, creating an ideal setting for both quiet evenings by the fireplace and grand-scale entertaining.The Downsview gourmet kitchen is a chefs dream, featuring top-of-the-line Sub-Zero and Miele appliances, gleaming Cambria Quartz countertops, a KOHLER farm-style sink, and custom floor-to-ceiling cabinetry with under-cabinet lighting. The kitchen also boasts deep drawers, a beverage fridge, and an island with an overhang, perfect for casual dining.The principal retreat offers a luxurious escape, complete with a walk-in closet and a spa-like 5-piece ensuite bath. Enjoy the heated floors, dual vanity, relaxing soaker tub, and pristine marble tiles for the ultimate in relaxation and comfort.The second bedroom, versatile in design, can easily serve as a home office or den, with a double-door closet and a large window, allowing plenty of natural light to flood the room.Included with this suite are 1 parking space (P4 #102) and a convenient locker (P4, Locker #35), both easily accessible via the door closest to the parking space. (39675677) (id:35492)
RE/MAX Hallmark Alliance Realty
2321 Harcourt Crescent
Mississauga, Ontario
Welcome to 2321 Harcourt Cres, A beautiful 2 story home. Located in the prestigious Lakeview Neighbourhood near schools, parks, public transit and more. 5 Mins to the Go Train, 5 Mins to Sherway Gardens, 10 Mins to Subway and 15 Mins to Downtown Toronto. This home features tons of upgrades including: Professional Landscaping w Fruit Trees and Sprinkler System, Granite Patio, Interlocking Driveway and Walkways, Large Double Car Garage. Main Floor features: Double Door w Granite Flooring Entry Way, Spiral Hardwood Staircase with Iron Rods, Side Entrance, Family Room w French Doors to Backyard and Large Windows. Second Floor: 4 Bedrooms with 2 Bathrooms, Large Primary Bedroom w Walk In Closet and 5 Piece Ensuite. Basement w Second Kitchen, Laundry Room w Built Ins, 4 Piece Bathroom, Bar and Cold Cellar, and Spacious Rec Room. Beautiful Backyard features: Greenhouse w Granite Flooring and Walk Out to Basement & Backyard, Interlocking Patio w Gazebo, Shed and Stunning Landscaping w Fruit Trees. Dont miss this one of a kind home. (id:35492)
RE/MAX Ultimate Realty Inc.
41 Dixington Crescent
Toronto, Ontario
Welcome to this beautifully updated 4+1 bedroom home in the heart of Etobicoke! This gem boasts a thoughtfully designed in-law suite with its own separate side entrance and kitchen. The spacious layout features generous-sized bedrooms and modern finishes throughout, offering the perfect blend of comfort and contemporary style. Highlights include gleaming hardwood floors, sleek stainless steel appliances, ample cabinetry, and luxurious granite countertops. Step outside to a beautifully landscaped backyard, perfect for summer gatherings and outdoor fun. Conveniently located just minutes from parks, shopping, transit, and major highways. **** EXTRAS **** Roof'22, Furnace'21 (id:35492)
Real Estate Bay Realty
128 Laurel Avenue
Toronto, Ontario
Elevate your lifestyle with this impeccably renovated residence at 128 Laurel Ave, a jewel nestled on a coveted street. This home is a testament to elegance and an unwavering commitment to quality craftsmanship. With a generous 60-foot frontage, it strikes a perfect balance between luxurious living and inviting comfort. Sun-soaked, east-facing living spaces, floor to ceiling windows overlooking a private backyard, and three strategically positioned skylights ensure every room is bright and welcoming. The interior design seamlessly blends functionality with aesthetic appeal, creating spaces that are both beautiful and livable. The principal bedroom is a highlight, featuring custom California closets that are a statement of the home's dedication to superior quality and thoughtful design. This level of refinement extends throughout the home, from the upper hallway to the basement and laundry area, each meticulously crafted to enhance both comfort and elegance. **** EXTRAS **** Central Vac; Built in security and entertainment systems; In ground Sprinkler System; Two Garden Sheds; Secure parking for up to 4 cars behind an automatic driveway entry gate. (id:35492)
Royal LePage Credit Valley Real Estate
1201 - 2081 Fairview Street
Burlington, Ontario
Welcome to your urban oasis nestled right next to the Burlington Go Train Station! This stunning 2 bedroom, 2 bathroom condo apartment offers a perfect blend of modern convenience and resort-style living, boasting 1047 square feet of luxurious space. Upon entering, you'll be greeted by a spacious and airy layout, highlighted by expansive windows that flood the space with natural light and offer breathtaking views of the surrounding landscape. This is one of the largest floorplans available in the building, and if that wasn't enough this building offers an array of amenities that cater to every lifestyle. With its unbeatable location next to the Burlington Go Train Station, commuting is a breeze, offering easy access to downtown Toronto and beyond. Plus, you're just moments away from shopping, dining, parks, and entertainment options, ensuring that every day is filled with excitement and possibility. **** EXTRAS **** Building amenities include Indoor/Outdoor Gym, Party/Theatre Rm, Indoor Pool, Sauna, Dog Park, Kids Room & More. Steps away from the Burlington Go station. (id:35492)
The Weir Team
1725 Mt St Louis Road E
Oro-Medonte, Ontario
Bring your vision to this wonderful opportunity to enjoy a well-maintained home in a peaceful setting, with many key improvements already completed. Charming raised bungalow nestled in the serene community of Oro-Medonte. Recent Upgrades: 2018: Rebuilt shed, two rebuilt chimneys, stainless liner added to the wood stove chimney, and new shingles with a 6-foot ice bladder. 2019: New gas furnace, new sump pump, resurfaced lower deck, updated windows in the dining room and kitchen, and a new sliding door in the living room. 2020: Resurfaced upper deck. 2021: Enhanced attic insulation to R60, and new windows installed in the upper bedrooms and basement. The home has a solid foundation and structure and is awaiting your personal touch to realize its full potential! (id:35492)
Century 21 B.j. Roth Realty Ltd.
309 Seventh Street N
Collingwood, Ontario
This home welcomes you with ceramic flooring from the entryway through to the kitchen, complemented by modern stainless-steel appliances. The living room and dining room feature durable laminate flooring, while strip hardwood continues through the hallways and bedrooms. The property offers a spacious backyard, abundant natural light, and a double-car garage. The basement features a separate entrance leading to a generously sized in-law apartment, complete with stainless steel appliances, ceramic kitchen floors, and a cozy living room. This area also includes a full bathroom, a laundry room, and a furnace area. The large basement bedroom features a walk-in closet and direct access to the garage. Shingles replaced in 2020 and furnace in 2023. (id:35492)
RE/MAX Realtron Realty Inc. Brokerage
185 Campbell Avenue
Vaughan, Ontario
Absolutely stunning 3+1 bedroom, 4-bathroom home with a finished walk-up basement, located in one of the most highly sought-after neighborhoods in Vaughan. The beautifully designed main level includes spacious living, dining, and family rooms filled with natural light and gleaming hardwood floors on main floor. carpet Free. This well-maintained home has been freshly painted and features a large deck and a beautiful kitchen with Stainless Steel appliances, a backsplash, and a breakfast area. The primary bedroom boasts a walk-in closet and ensuite. No space left untouched from the finished basement includes a kitchen, bedroom, bathroom, Living area, and a separate entrance. A perfect opportunity if you're looking to add rental income. The property also offers a fully fenced large backyard. Conveniently located near parks, schools, Highway, retail plaza Promenade Mall, public transit, a library, recreation center, shopping, and much more. **** EXTRAS ****"" **** EXTRAS **** Basement apartment with separate entrance walk-up basement, 1 bedrooms, 1 bathroom, kitchen, huge livingarea and laundry room. (id:35492)
Homelife Today Realty Ltd.
136 Lebovic Campus Drive
Vaughan, Ontario
Your Search For A Perfect Home On A Large Ravine Lot In Patterson Is Over! Welcome Home To This Luxury R-A-V-I-N-E! Nestled On One Of The Best RavineLots (63.59 ft x 135.88 ft) In An Upscale Valleys Of Thornhill Neighborhood OfPatterson, This 4+1 Bed Plus Main Floor Office & 5-Bath Home Is A Dream Come True! A Serene R-A-V-I-N-E Surrounds This Home, Offering Breathtaking Views & A Natural Escape Right At Your Doorstep! This Exquisite Home Offers A Seamless Blend Of Elegance & Comfort, Surrounded By A Lush Ravine Both At The Back & Side, Providing An Unparalleled Sense Of Tranquility. Its Steps To Top Schools Including Nellie McClung PS, JCC Schwartz/Reisman Centre, Parks & All Amenities! Offers 3,817 Sq Ft Above Grade Living Space; Gourmet Kitchen With 6 Built-In S/S Appl-S, Porcelain Floors, Centre Island/Breakfast Bar, Quartz Countertops & Seamless Quartz Backsplash, Walk-Out To Large Deck; Inviting Family Rm W/Gas Fireplace, Wall Scones, & Breathtaking Ravine Views; Outstanding Main Floor W/Combined Living & Dining Rm; Stone C-Tops In Baths; Main Floor Office W/20 Ft Ceilings & Picture Window; 2nd Floor Laundry; 9 Ft Ceil/Main; 4 Additional Above Grade Bedrooms & 3 Full Baths On Second Floor; Stunning Lower Level w/1 Bedroom, 3-Pc Bath, Living Rm w/Gas Fireplace Ideal As Nanny/In-Law Suite Or For Teenagers; Access To Unfinished Basement! The Entire Home Is Upgraded With Premium Finishes, Including Hardwood Floors, Hunter Douglass Window Covers (4 Are Motor Operated). The Backyard Is An Oasis With A Large Composite Deck W/Stairs (With Permit), 7-Seater Hot Tub, Covered Patio, Ground Level Sitting Area, Beautifully Maintained Lawn That Could Accommodate A Swimming Pool, Garden Shed, Exterior Lighting, And A Large Custom Designed Basketball Court - Perfect For Outdoor Dining, Entertaining Or Just Enjoying With Family! This Home Accommodates A Growing And/Or Multi-Generational Family Needs & Is Perfect For Those Working From Home! See 3-D! **** EXTRAS **** Composite Deck With Stairs & Permit [2022], Roof Shingles [2023], Furnace [2024! Hunter Douglas Window Blinds All Included With 4 Units Being Motorized, Garden Shed! Hot Tub! Don't Miss It! (id:35492)
Royal LePage Your Community Realty
1a Ardell Avenue
Toronto, Ontario
This residence encompasses approximately 3,000 square feet of thoughtfully designed interior living space. The family home consists of 4 generously sized bedrooms and 4 washrooms. The interiors are enhanced by 9-foot smooth ceilings, complemented by elegant pot lights that elevate the ambiance in the main, upper and lower levels. A noteworthy feature of this property is the presence of FIVE skylights that permit abundant natural light, resulting in a bright and inviting atmosphere. The custom-designed kitchen serves as a chef's ideal workspace, equipped with stunning granite countertops, high-end built-in appliances, and a functional gas stove, making culinary endeavours enjoyable. Ascending to the second floor, one is welcomed by a spacious primary bedroom retreat that includes a luxurious 4-piece ensuite bathroom, providing an ideal setting for relaxation at the end of the day and a large walk in closet for your wardrobe. The walk-out finished basement, which includes a separate entrance, offers versatility and is fully outfitted with a 4pc bathroom. The impressive 10 ceilings highlight it, creating an open and airy environment. Moreover, this residence is within walking distance of various amenities, including excellent schools, vibrant dining options, numerous parks, efficient public transportation, and grocery stores. It is conveniently located just a short drive from the dynamic downtown area and mere minutes from the picturesque shoreline, making it an ideal locale for leisure and accessibility. (id:35492)
RE/MAX Hallmark Realty Ltd.
324 Elgin Street W
Oshawa, Ontario
Beautiful 3 bedroom, 3 bathroom end unit in a great location and family friendly neighborhood. The upstairs has been newly renovated and freshly painted. Prime location and minutes away from Oshawa Mall, Costco, 401 and all other shopping and amenities. Huge eat in kitchen with lots of cabinets for ample storage. Dining room walks out to the big backyard which has a large deck which is great for entertaining. Large primary bedroom with a walk in closet and ensuite washroom. The other bedrooms are good sized and there are 2 full washrooms upstairs. The basement is open concept and has lots of storage. 2-storey townhome and being an end unit it feels like a semi. Move in ready and priced to sell so book your showing today. (id:35492)
Century 21 Leading Edge Realty Inc.
1028 - 125 Omni Drive
Toronto, Ontario
LUXURY TRIDEL BUILT WITH UNBLOCKED WEST VIEW; WONDERFUL FACILITIES INCLUDING SWIMMING POOL, EXERCISE ROOM, SAUNA, SECURITY GUARD AND SECURITY SYSTEM; MINUTES TO 401, HARDWOOD FLOOR IN LIVING AND DINING ROOM, LARGE WALK-IN CLOSET; HUGE WINDOWS, 1 PARKING SPOT AND 1 LOCKER, BRIGHTAND CLEAN; EASY TO SHOW (id:35492)
Sutton Group - Summit Realty Inc.
1301 - 39 Roehampton Avenue
Toronto, Ontario
Accessible Unit! Experience Elegance and Luxury in this One Bedroom Plus Den and 2 Bathrooms ""E2 Condos"" Unit in Midtown Toronto's Most Coveted Yonge and Eglinton Neighborhood. With Soaring 9' Ceilings and Floor-to-Ceiling Windows, this Unit Floods the Space of Natural Light. The Kitchen Offers S/S Appliances, a Paneled Fridge and a Full Sized Paneled Dishwasher. Building Is Connected To Yonge/Eglinton TTC Subway & NEW Eglinton LRT Station & Eglinton Centre Through Underground! Just Like PATH System In Downtown. This condominium offers a wealth of luxurious amenities, including a 24-hour concierge, a fully-equipped gym, yoga room, pet spa, party room, outdoor theatre, BBQ patio, business center with Wi-Fi, game room, and an indoor kids' playground. Located in the heart of Midtown, just steps from top-rated restaurants, shopping centers, grocery stores, and all the conveniences this vibrant neighborhood has to offer! Boasting an impressive Walk Score of 98 out of 100, This location is a Walkers Paradise so daily errands do not require a car. **** EXTRAS **** Accessible Unit! With 2 fully accessible washrooms. Perfect for landlords who want flexibility with rental rates not being capped. (id:35492)
Right At Home Realty
502 - 30 Nelson Street
Toronto, Ontario
Spacious Downtown Condo In Prime Location, In The Heart of Toronto's Financial & Entertainment District. Studio Unit with 1 Bath, One Locker Included. Building Amenities Include: 24/7 Concierge, Media Room, Gym, Guest Suites, Rooftop Patio & BBQ, Steps To Restaurants, Banks, Entertainment, Shopping, Subway/Transit. A Must See! **** EXTRAS **** Built-In Fridge, Cooktop, Oven, Built-In Dishwasher, Washer & Dryer. All light Fixtures and 1 Locker Included. (id:35492)
Condowong Real Estate Inc.
1 Mechanic Street E
North Glengarry, Ontario
This stunning 2-story building features 3 bedrooms and 2.5 bathrooms. The main floor boasts a large recreation room with a slide-down projector, a spacious master bedroom with a huge ensuite, and a 4-piece bathroom, all with 11-foot ceilings. Upstairs includes a modern kitchen open to a dining and living room area, 2 generous bedrooms, and a 2-piece bath. Updates: new plumbing and wiring (2017), 200 AMP panel, new windows, doors, and a 2021 3-layer membrane roof with central drains. With easy conversion to a triplex (1-2 bedroom unit + 2 bachelor apartments) and a severable lot, this property is a true gem with endless investment potential (id:35492)
Keller Williams Integrity Realty
66 Stirton Street
Hamilton, Ontario
Welcome to 66 Stirton St! This well maintained home is currently being used as a triplex. This is a great addition or start to your real estate investment portfolio. Located in the Gibson/Stipley neighbourhood, this home offers unbeatable walkability with easy access to shopping, dining, transit, schools, parks, and the General Hospital. This home features 4 beds, 3 baths and 3 kitchens. The front door leads to the main floor one bed apartment and to the third/second floor two bedroom apartment. The back entrance leads to the one bedroom basement apartment. Two apartments have in-suite laundry. Main Unit 1 and Basement Unit 3 are vacant. Unit 2 is currently rented. This is a great positive cashflow investment! Or, live in one unit and rent out the other units for a mortgage helper. Freshly painted, newer windows and furnace. (id:35492)
Exp Realty
2145 Elmhurst Avenue
Oakville, Ontario
This beautifully renovated 4+1-bedroom home is located in desirable Southeast Oakville close to Lake Ontario and to some of Oakville's best schools (incl. Oakville Trafalgar HS, Maple Grove PS and EJ James). As you enter you will immediately be embraced by the character and charm of this gorgeous home. The main floor offers Hardwood floors, a warm and cozy Family Room, or if preferred, a Formal Living Room with Gas Fireplace, a Stunning and Bright Kitchen featuring two Islands w/gorgeous Cambria countertops, one with a built-in breakfast table. The Open-Concept Kitchen connects to a large and inviting Dining Room that features a beautiful Fireplace and built-in cabinets. The Main floor also features a large office, a Mudroom with separate entrance and access to the two-car garage, and a 2-piece Bathroom. The Second Floor has a great layout and boasts a large Primary Bedroom with two double closets and a beautiful Ensuite 3-piece Bathroom with dressing table; three other well-sized bedrooms, a 4-piece Main Bathroom (2020) and vinyl flooring throughout (2022). The Basement offers a 5th bedroom with 3-piece Ensuite, a large laundry room, a spacious Recreational Room with built-in bar area, a fireplace and snooker table. The perfect place for game and movie nights with family and friends. The very private backyard is beautifully landscaped with gorgeous flowers and plants to be enjoyed in spring and summer, patio & BBQ area and an in-ground saltwater pool. The Main floor was renovated in 2016. The Garage was upgraded in 2020 with new floor, shelving and electric pully. Stroll to close by parks for a forest or lakeside walk. Enjoy the proximity to some of Oakville's best Schools and the short drive to various Grocery Stores and the many great shops and restaurants in Downtown Oakville. **** EXTRAS **** Dryer (2024), Washer (2023), Oven, Microwave, Wine fridge, Subzero Integrated Fridge, Bosch Dishwasher (2024), Living Room Fireplace (2018), Dining Room Fireplace (2016), Basement Fireplace (2004), Saltsystem for pool (2022) (id:35492)
Royal LePage Real Estate Services Ltd.



