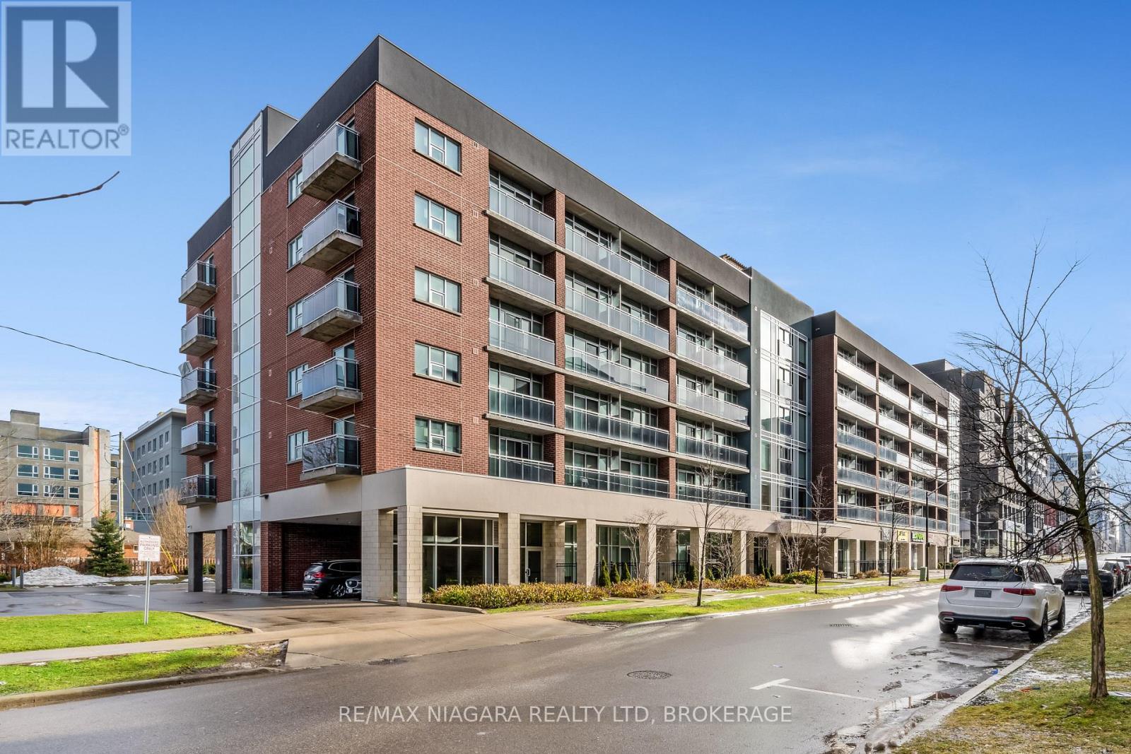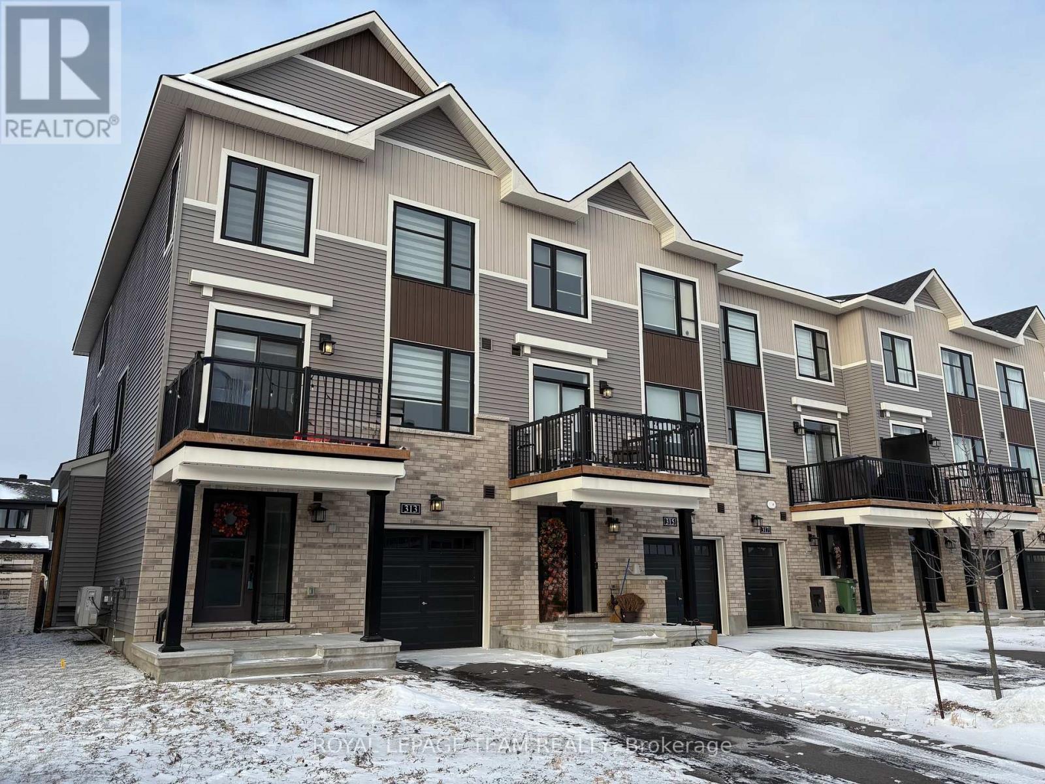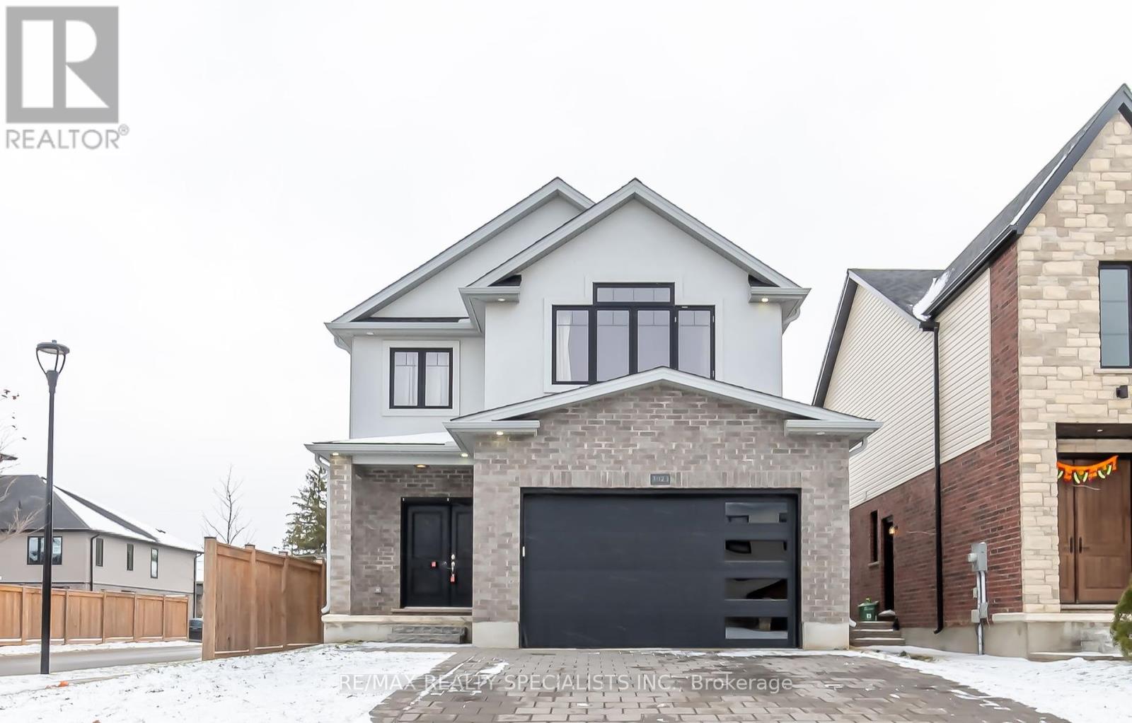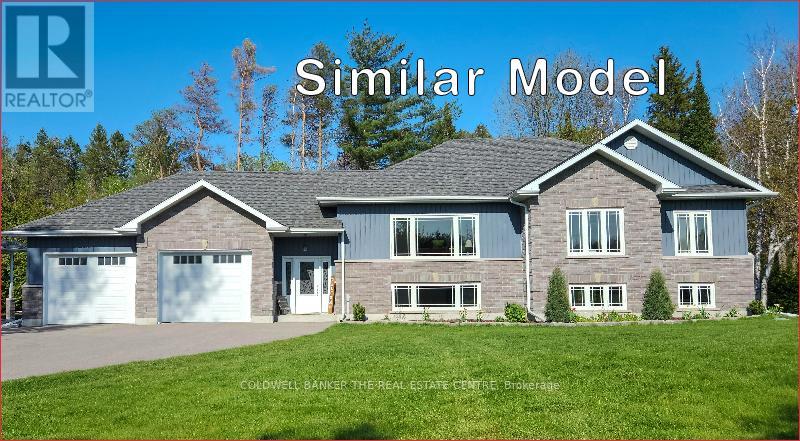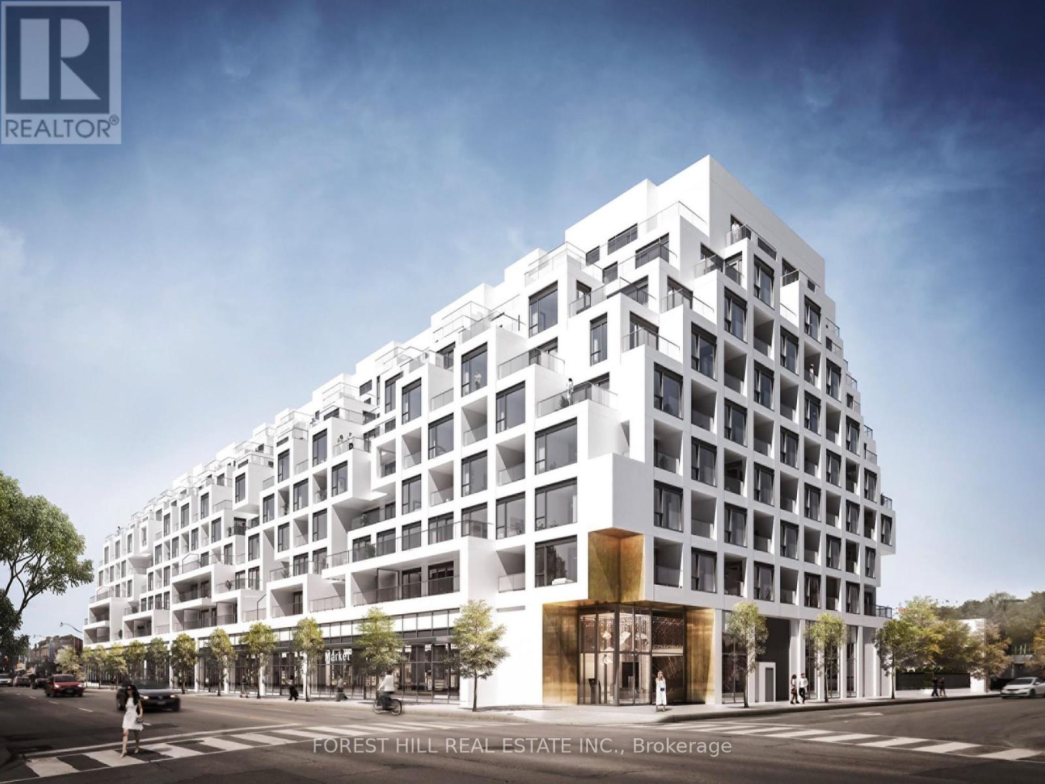504 - 308 Lester Street
Waterloo, Ontario
Fabulous 1 bedroom condo apartment located in a prime area of Waterloo. The unit features modern finishes, stainless steel kitchen appliances and laminate flooring. Walking distance to University of Waterloo, Wilfrid Laurier University or Conestoga College. Shopping and many amenities in area. The building features a lounge, games, and theatre room. Also enjoy the fitness area and rooftop terrace. VERY WELL KEPT UNIT! Perfect for the busy professional or student! (id:35492)
RE/MAX Niagara Realty Ltd
3204 Saint Paul Avenue
Niagara Falls, Ontario
Welcome to this stunning home, located on an oversized treed lot in one of Niagara Falls most desirable neighborhoods. Boasting unmatched curb appeal, this property is a true standout and a gem in the area. Currently configured as three separate rental units, it offers incredible income potential for investors or those seeking a multi-generational living arrangement. Alternatively, it can be easily converted back into a spacious single-family home to suit your needs.The oversized lot provides tranquility and privacy, making it perfect for outdoor relaxation or family gatherings. Situated near the citys best schools, parks, and amenities, the location is ideal for families and professionals alike. The homes well-maintained exterior and tasteful design ensure it is as beautiful as it is functional. Numerous updates throughout the property make it move-in ready while still allowing room for personal touches. Whether youre looking for a profitable investment or a dream family home in a prime location, this property is a rare opportunity you dont want to miss. Schedule your showing today! (id:35492)
RE/MAX Niagara Realty Ltd
313 Raheen Court
Ottawa, Ontario
Open house 2-4 Jan. 12. Welcome to this stunning end unit home. It is almost new, less than one year old. You will be greeted with a spacious front foyer offering a large closet & direct access to garage. The bright & open concept living quarters are very inviting. You will enjoy the beautiful kitchen providing an eat in island, stainless steel higher end appliances such as larger refrigerator with water dispenser, quieter dishwasher, microwave oven hood fan combo, large sink & lovely tile backsplash. The generous size living room includes a walkout access to the balcony & desirable pot lights. A large window in the dining room allows for much desired additional natural light to host your events and share memories with your loved ones. Some of the features include upgraded quartz counter tops in the kitchen & bathrooms. Neutral tone finishes that are sure to please. The primary bedroom features a much appreciated walkin closet as well as an ensuite. The second bedroom includes a large closet, you will notice it is currently used as an office. The carpet is upgraded & only featured in the staircase. Designer style large plank laminate floors & tile floors are displayed everywhere else. The doors & cabinets hardware is improved to higher standard. The provided garage door opener can conveniently be used with the phone app or 2 remotes. Two desirable exterior parking spots + attached garage. You will appreciate that the central air conditioning is not located on the balcony to allow for more gathering space & enjoyment. This home offers one of the larger yard/lot from this builder for this style of property. Beautiful stylish blinds are included to provide privacy. Enclosed separate laundry & utility room on main level, good size to include some storage space. Private balcony & driveway, not shared with neighbours. Approx $24,000 in upgrades. City tax amount partial for 2024 the current owner took possession March 5, 2024. Provide 12 hours irrevocable on all offers. (id:35492)
Royal LePage Team Realty
25 Briardale Crescent N
Ottawa, Ontario
Rarely available, adult lifestyle bungalow in the City! Wonderfully private street with mature neighbours, great sense of community. Easy parking in your driveway or double door garage. As you approach the front entrance you will notice a covered front porch, perfect for sitting outside and relaxing. Step inside to a spacious entrance foyer and discover the open space feel of this home. Boasting 14ft vaulted ceilings and hardwood flooring in the living / dining room. Large kitchen with patio door access to a back deck and patio. Two main floor bedrooms with a lovely 4-pc ensuite bath that includes a Jacuzzi tub and shower. Main floor laundry and inside garage access.Enjoy the fully finished basement with an inviting recreation room and gas fireplace. There are also 2 large bedrooms/office/den, a 4-pc bath, plus utility and ample storage. This property has a common elements agreement as the street is a private street owned by the homeowners. $150.00 per month. All buyers must sign a common elements agreement. 24 hours irrevocable on all offers (id:35492)
Century 21 Synergy Realty Inc
235 Huntsville Drive
Ottawa, Ontario
Welcome to 235 Huntsville Drive! Nestled in one of Canadas most desirable locations, this exceptional 4 BEDROOMS, 4 BATHROOMS home with a DOUBLE-CAR garage offers outstanding value. Located in one of Kanata's premier communities, the open-concept main floor features hardwood flooring throughout the living and family rooms, along with a beautifully designed kitchen complete with granite countertops and ample cabinetry. The south-facing family room is bathed in natural light and includes a cozy gas fire place perfect for relaxing or entertaining. On the upper level, you will find spacious bedrooms with large windows, including a luxurious primary suite designed for comfort and tranquility. The lower level offers a versatile recreation room, ideal for a home theater, gym, or playroom, making it a space that adapts to your needs. Conveniently located close to Kanata Centrum Shopping Centre, Costco, Tanger Outlets, and other amenities, this home is perfectly positioned for modern living.Dont miss out schedule your showing today! (id:35492)
Royal LePage Team Realty
60 - 464 Commissioners Road W
London, Ontario
A rare find! Coveted end unit tucked in a quiet corner of the Blinn Gardens Condominiums. The original owners have lovingly kept this 2+1 bed, 3 bath bungalow in excellent condition. Features are abundant, including: tile and hardwood throughout the main level; upgraded cabinets; main level laundry; vaulted ceilings; pristine landscaping; multiple built-ins with storage galore; a fully finished basement; double car garage; and even a jetted tub in the ensuite! Turnkey ready, this home has flexible space equipped for hosting guests on either level, with the current den easily re-imagined as another bedroom. Cozy up to the living room fireplace with a good book or make your way to the finished lower level rec room for your next movie night. Conveniently located just off of Commissioners and Wonderland, there are amenities steps away, and it's only a short drive to major shopping centres, Victoria hospital, downtown, and highways 401/402. Whether you are looking to downsize or upgrade, this bungalow fits the bill. (id:35492)
Team Glasser Real Estate Brokerage Inc.
877 Eagletrace Drive
London, Ontario
Welcome to this beautiful Harasym designed home Carrington VI, nestled in the highly sought-after Sunningdale Crossing. This residence seamlessly blends contemporary style with everyday comfort. Upon entry, you'll be greeted by a high two-story foyer that flows effortlessly into the dinning room, and an elegant office-featuring double glass doors.The open-concept layout creates a perfect flow between the family room, breakfast area, and chef-inspired kitchen. Perfect for both family living and gathering. The kitchen is a standout, equipped with SS modern appliances. Stunning quartz countertops, a large island, and abundant cabinetry. Walk in pantry cannot be missed. The family room is warm and inviting, highlighted by a cozy gas fireplace. For convenience, the mudroom offers easy access from the double-car garage.The main floor features high ceilings and high doors, enhancing the open and airy feel of the space. Upstairs, the luxurious primary suite offers a private retreat with a spa-like 5-piece ensuite and a spacious walk-in closet. While the other bedrooms share a well-appointed 5-piece bathroom. The laundry room is conveniently located on the main floor for easy access.This home is a carpet-free haven, featuring beautiful hardwood flooring throughout, complemented by ceramic tile in the bathrooms and mudroom. Located in a growing community with excellent family-friendly amenities and close to shopping, this home offers the perfect blend of luxury, convenience, and comfortdont. Don't wait! come and see! (id:35492)
Century 21 First Canadian Corp
35 Nearco Crescent
Oshawa, Ontario
**No Maintenance Fee** Welcome To An Amazing Home With Both Starter Or Rental Potential! This Stunning Home Features A Brightly Lit Spacious Foyer With A Separate Garage Access, An Open Concept Main Floor With A Walkout To A Private Balcony. This House Features Large Bedrooms and Open Concept Main floor, And Laundry Is Conveniently Located On The Top Floor. This Home Is Walking Distance To The University (UOIT) And Conveniently Located Near A Park, School, Public Transportation And More! Close to Hwy 407 & Hwy 401. (id:35492)
RE/MAX Realty Services Inc M
3023 Doyle Drive
London, Ontario
Stunning 4-bedroom, 4-bathroom detached home in London's prestigious community, just 2 years old! Over $50K in upgrades, featuring a premium lot, elegant double-door entry, and a separate basement entrance with 9' ceilings. Main floor boasts pot lights throughout, hardwood flooring, a dining area combined with a great room, and an open-concept kitchen with stainless steel appliances, a pantry, a center island, and tile flooring, plus a breakfast area. Convenient main floor laundry. The 2nd floor offers a spacious primary bedroom with a walk-in closet, 3-piece ensuite, and large windows. The 2nd bedroom also features a 3-piece ensuite, closet, and large windows, while the other two bedrooms have closets, windows, and share a jack and jill 3-piece bath. No carpet throughout! Enjoy the large backyard, perfect for summer gatherings. An ideal family home in a highly sought-after location! (id:35492)
RE/MAX Realty Specialists Inc.
382 Bedford Park Avenue
Toronto, Ontario
Welcome to 382 Bedford Park Ave, a beautiful custom built home at Avenue Rd & Lawrence. Enter into a large open foyer with double coat closet. The entire main floor is bright and spacious with high ceilings. A formal living room, large dining room, main floor laundry with lots of storage, spacious powder room and a stunning newly redone custom kitchen. The kitchen is open to a lovely family room with gas fireplace. The kitchen and family have a wall of windows with a walk out to a sun deck and well-groomed pool sized yard. Upstairs there is a large foyer with skylight and high ceilings. The spacious primary bedroom has a large ensuite and walk in closet. There are three additional bedrooms and a 5 piece bathroom. All bedrooms are quite spacious leaving plenty of room for an additional semi-ensuite without compromising room space. The lower level features 9 ft ceilings, a large recreation room, a bedroom, 4 piece bathroom and lots of storage. There is also a spacious entry from the double car garage. Total square footage on all three levels is over 4300 sqft! **** EXTRAS **** Location is amazing. Close to Avenue Rd, there is easy access to the highway, you are also just a few steps to Pusateri's, Shoppers, Starbucks, many restaurants & neighbourhood parks. Some photos have been virtually staged. (id:35492)
Forest Hill Real Estate Inc.
30 Latania Boulevard
Brampton, Ontario
Stunning 4 bedroom detached home in a prestigious Castlemore area with 6-car parking. Features include a double-door entry, living room with bay windows, crown molding, and 12 ft ceilings. The dining room has custom lighting, and the kitchen boasts stainless steel appliances, tile flooring,Quartz Countertop, pot lights, and a breakfast area with a walkout to the backyard. The family room,with a cozy fireplace, overlooks the backyard, and there's also an office/den on the main floor.Hardwood floors and 9 ft ceilings throughout the main level. Upstairs, the primary bedroom offers a 4-pc ensuite and walk-in closet, while 3 additional bedrooms have closets and windows, sharing a 3-pc bath. The finished basement with a separate entrance features a living/dining area, fully equipped kitchen, rough-in Laundry, 2 potential bedroom, pot lights, and laminate flooring. The outdoor space includes a stamped concrete driveway, shed, and gazebo, perfect for summer gatherings.6 Hard Wired cameras **** EXTRAS **** 2 Stove, 2 Fridge, Built In Dishwasher, 2 Washer, 2 Dryer, Garage Door Opener, Central Vacuum,All Existing Electrical Fixtures, Close To All Amenities School, Plaza, Bus Stops. (id:35492)
RE/MAX Realty Specialists Inc.
416 - 3401 Ridgeway Drive
Mississauga, Ontario
Perfectly Situated In The Highly Desirable South Erin Mills Neighbourhood, Offering An Unbeatable Combination Of Style, Convenience, And Location! This Never Lived-In Brand-New 1 Bedroom Suite, 1 Full Washroom Condo Apartment Features Low Maintenance Fees, Making It An Ideal Choice For First-Time Buyers Or Investors.The Modern, Open-Concept Layout Boasts Laminate Flooring, Pot Lights, And A Bright, Welcoming Interior With A Walk-Out Balcony Perfect For Relaxing Outdoors. The Sleek Kitchen Is Equipped With Stainless Steel Appliances, Quartz Countertops, And Ample Cabinetry. Enjoy In-Suite Laundry, One Owned Underground Parking Spot, And Proximity To Top Schools, Trails, Parks, Erin Mills Town Centre, Major Highways, Public Transit, And Countless Amenities, Including Costco, Walmart, Restaurants/Fine Dining, Coffee Shops, And Gyms. Excellent Location, Elevator For Convenience, Retail Area With Commercial Parking, Lots Of Visitor Parking, An Easy Commute Via The Miway/GO Transit To University Of Toronto Mississauga,Square One Shopping Mall, Access To Hwys 403, 407 And The QEW. Don't Miss This Incredible Opportunity To Call The Way Condos Your Home! **** EXTRAS **** All Electrical Light Fixtures, Kitchen Appliances: Stove, Dishwasher, Fridge, Microwave. Whirlpool Washer And Dryer. (id:35492)
Century 21 Leading Edge Realty Inc.
229 William Street
Tay, Ontario
Welcome to 229 William Street, Victoria Harbour! Ideal for first-time home buyers, this charming property offers a perfect entry into the housing market. Step inside to discover a beautifully renovated kitchen(2022), featuring new cabinetry, sleek countertops, and a stylish backsplash. Natural light floods the sunroom, which seamlessly opens to the spacious living and dining area, creating a warm and inviting atmosphere. Upstairs, you'll find 2 generous bedrooms and a versatile den, perfect for a home office or additional bedroom space. Be captivated by your outdoor oasis. Relax under the gazebo with a good book while enjoying picturesque views of the lush, mature trees that frame this stunning lot. This home boasts numerous upgrades, including a new garage door (2022), eavestroughs with gutter guards (2022), and upgraded heating solutions with a gas stove on the main level and electric baseboards upstairs (2022). Additionally, an attached workshop area provides endless possibilities for hobbies or projects. Experience tranquility and convenience with this home's prime location near Georgian Bay, scenic walking trails, and the marina. Plus, enjoy easy access to town amenities and Highway 400 for seamless commuting to Muskoka and the Greater Toronto Area. (id:35492)
Right At Home Realty
26 Paddy Dunn's Circle
Springwater, Ontario
Nestled among the trees in sought-after Springwater, this charming New England-inspired, Cape Cod style, custom-built home awaits. No detail has been overlooked whether it's the copper eavestroughs, stained glass windows, tin ceilings, 1 thick, wide plank pine floors or the charming clawfoot tub, you won't be disappointed. This half-acre property is surrounded by mature trees and offers abundant privacy, ideal when using your heated, in-ground saltwater pool or entertaining around your outdoor bar and patio. Inside you'll find over 3800 sq ft of finished living space in this 3 bdrm, 3 bath home. The open-concept kitchen, breakfast area, and living room flow into the sunfilled four-season Muskoka room which features in-floor radiant heat and hot tub. Enjoy colder nights gathered around the hearth in the living room while soaking in the ambiance of the wood-burning fireplace. The separate dining room is ideal for family gatherings over the holidays or sharing meals with friends. This home also features a spacious private office ideal for working from home or running a professional practice. Located less than 5 minutes from the bustling city of Barrie, less than 50 minutes from the Vaughan Metropolitan Centre, and just minutes from skiing and winter fun you'll find its location ideal! Don't let this charming home pass you by. Come see for yourself. Book your showing today! (id:35492)
Keller Williams Experience Realty
52 Lembitu Avenue
Georgina, Ontario
New Home Coming Summer 2025! Discover the charm of this stunning Guildford Homes Ltd. new build, nestled on a private 1- acre lot in the tranquil hamlet of Udora. This beautifully designed 1,750 sq. ft. home offers: 3 Bedrooms, 2 Full Bathrooms (4-piece), Open-Concept Layout with hardwood and ceramic flooring throughout. Exterior is; cement brick, cement stone and vinyl siding. Full Basement with rough-in for added potential, Attached 2-Car Garage, Efficient Forced Air Heating + Heat Pump. Nestled in a peaceful, park-like setting, this home offers the ideal balance of privacy and accessibility just minutes from main roads for an easy commute. Built with unmatched craftsmanship and meticulous attention to detail. Buy now and move in by summer. Access via Lembitu Ave. (id:35492)
Coldwell Banker The Real Estate Centre
7884 County Road 13
Adjala-Tosorontio, Ontario
Top 5 Reasons You Will Love This Home: 1) Embrace serene country living in Lisle on a picturesque 8-acre property featuring a beautifully updated century home with significant renovations in 2011, including electrical, plumbing, heating, roof, windows, and more, while preserving its timeless charm 2) Enjoy endless summer fun with an inviting saltwater inground pool, complete with a newer safety cover, two scenic ponds, and two expansive detached shops measuring 60x40, offering endless possibilities 3) Designed for future growth, the home includes a larger septic system (2011) to accommodate an addition, with the potential for severance with township approval adding to the opportunities, and plans for a home expansion with apartment accommodations are available upon request 4) Set back from the road, this home is in a school bus zone and offers flexible commuting options, whether heading to Toronto or exploring northern destinations 5) Bathed in natural light, featuring large windows and a patio door off the kitchen, leading to a deck perfect for barbeques and outdoor enjoyment. Age 101. Visit our website for more detailed information. (id:35492)
Faris Team Real Estate
1327 Davis Loop
Innisfil, Ontario
Spacious 3 Bedroom, 3 Bathroom Ballymore Home with stunning upgrades. Main floor office, 9-foot ceilings, wire-brushed hardwood throughout, quartz counters, and more. Open-concept living room with fireplace. Fully upgraded kitchen with breakfast area and walkout. Huge primary bedroom with upgraded 5-piece ensuite. Second-floor laundry room and two additional bedrooms. Basement features upgraded large windows. No sidewalk, Walking distance to the lake with easy access to Hwy 400. (id:35492)
Royal Canadian Realty
712 Kelly Street
Innisfil, Ontario
SEE ADDITIONAL REMARKS TO DATA FORM. **** EXTRAS **** NONE - SOLD AS-IS AS PER SCHEDULE \"A\" (id:35492)
RE/MAX Crossroads Realty Inc.
628 Misty Street
Russell, Ontario
2022 CONSTRUCTION! This stunning two-story home offers modern living just 31 minutes from downtown Ottawa. With a spacious design and high-end features, it's the perfect blend of comfort and style. The open concept layout seamlessly connects the living, dining, and kitchen areas. The kitchen features stainless steel appliances, large island, ideal for cooking and entertaining. A cozy natural gas fireplace enhances the living space, while the patio door opens to the deck and pool area perfect for outdoor gatherings. The main floor also includes a convenient laundry area and a two-piece bathroom. Upstairs, you'll find three generous bedrooms, each with ample closet space. The shared bathroom is modern and functional. The master bedroom is a true retreat, with a spacious walk-in closet and a luxurious ensuite featuring a double vanity and a walk-in shower. The partially finished basement offers plenty of potential for customization, whether you want extra living space or a rec room! The fully fenced backyard provides privacy and security, ideal for children, pets, or simply enjoying some outdoor time. This home is a must-see for those seeking a modern property in a tranquil location, yet close to Ottawa. Dont miss the chance to make this exceptional house your new home! (id:35492)
Seguin Realty Ltd
58 Belmont Drive
Clarington, Ontario
Presenting this B-R-E-A-T-H-T-A-K-I-N-G Brand New 2-Storey Treasure Hill Built Home minutes from Lake Ontario in the prestigious Port of Newcastle. This East-Facing property is illuminated with tons of natural light to start your mornings. Stepping inside, you'll find the main level offers luxurious 9 ceilings and countless potlights. At the Heart of the Home is a Beautifully Designed Kitchen equipped with sleek stainless-steel appliances, upgraded porcelain tiles, quartz countertop & modern finishes. Additionally, the eat-in Kitchen includes a breakfast bar and direct access to the patio for easy outdoor dining. Upstairs, the impressive primary bedroom contains a large walk-in closet and a spa like 5pc ensuite. The upper level is complete with 3 additional bright and spacious bedrooms with large closets and access to a upgraded full bathroom. **** EXTRAS **** Smart Home W/ Treasure Hill Genius Package. Mins away from the Lake Wilcox, scenic walking trails, and parks, making it an ideal location for nature lovers and outdoor enthusiasts. Amenities: Hwy115 & Hwy2, GO Station, Marina & Top Schools. (id:35492)
RE/MAX Metropolis Realty
29 - 50 Blackwell Avenue N
Toronto, Ontario
Welcome to this 2-Storey Condo Townhouse, nestled in a peaceful and family-friendly neighborhood. This home presents a fantastic opportunity for first-time homebuyers or small families looking to step into the market. Conveniently located just off the 401, it offers easy access to essential amenities, making it a truly ideal location. Nearby, you'll find a variety of schools, places of worship, and the Malvern Mall, ensuring everything you need is close by. Additionally, the area is rich in recreational facilities, including a recreation center, parks, and a library perfect for an active and balanced lifestyle. Public transportation is also made easy with a bus stop just a few steps away. This is a perfect starter home that combines comfort, convenience, and community all in one! (id:35492)
Save Max Global Realty
3 Haig Avenue
Toronto, Ontario
Location Location Location !!! Recently Renovated 3 bedroom detached home With A Backyard Oasis! Set on a quiet cul-de-sac, near the Toronto hunt club. This Welcoming 2 Story House featuring main floor with bright Living/dinning Rm, Marvellous Kitchen W/ Custom Cabinets & S/S Appliances. Three well lit and sunny good Sized Bedrooms on 2nd floor. Large recreational room in the basement with a fireplace and 4Pc washroom. Beautiful fully fenced Backyard with large deck, Perfect For Entertaining!! **** EXTRAS **** Fridges, Stoves, Built-In Dishwasher, Microwave/Hood Fan, Washer, Dryer, Electric Light Fixtures, Gas Fireplace In Basement. Roof 2024. (id:35492)
RE/MAX Crossroads Realty Inc.
222 - 280 Howland Avenue
Toronto, Ontario
This 1250 sqft contemporary condo at the ""Bianca"" offers a massive terrace surrounded by a garden of mature trees, along with BBQ + water lines for a very special outdoor experience. This sun filled home has a primary bedroom with a 5pc ensuite, w/in closet & views of the garden. The second bedroom is generous in size + also has views of the garden. The kitchen offers all Miele appliances, plenty of storage & a large centre island *perfect for entertaining* There is a separate room that can be used as a office or den. *24 hr concierge, rooftop swimming pool w/bbq, lounges, guest suites, fitness centre, excellent retail shops. (id:35492)
Forest Hill Real Estate Inc.
882 Davenport Road
Toronto, Ontario
Looking for real estate that makes financial sense? Find it right here in these two stylish suites that can accommodate an owner/occupier or an investor delivering a potential cap rate of about 4.7%. Sun-filled two-bedroom units, each with laundry, that can rent easily or for you to come home to. A second/third floor unit plus a main floor/basement unit with 6-foot 11-inch ceiling height. Perfectly suited for friends/siblings co-habiting, professional singles or couples, empty nesters, as a condo alternative or someone downsizing. Stylish units with a mix of modern and classic charm, oversized living rooms, exposed brick walls, hardwood floors, skylight with the main floor unit having access to a lovely backyard. Its conveniently located in the Hillcrest School area, fifteen-minute walk to downtown, ten-minutes to Dupont subway or bus transportation at your doorstep. Steps to George Brown College, Loblaws, the new Summerhill Market on Bathurst, Wychwood Barns with the Saturday Farmers market, and the walkable St Clair West and Dupont corridor with its eclectic shops, trendy restaurants and youthful energy will make it easy for the investor to rent these units and enjoyable for an owner who wants to live close to world class urban amenities. **** EXTRAS **** Main/BSMT unit vacant, 2nd/3rd pays $1,856 + hydro/water & is on month to month, owner pays insurance & property taxes, each with their own laundry. Waterproofed bsmt w/sump pump in 2021, Siding on front of home, eaves & porch roof 2020. (id:35492)
Sutton Group-Associates Realty Inc.

