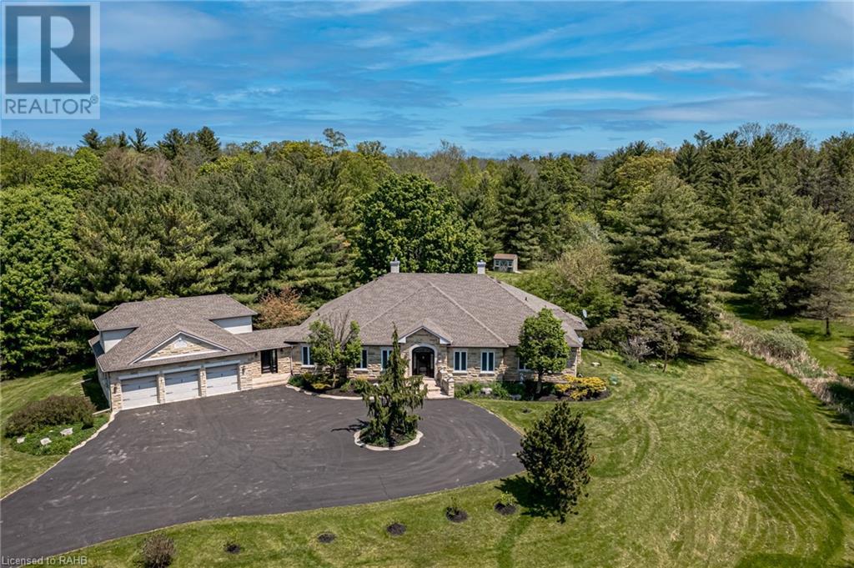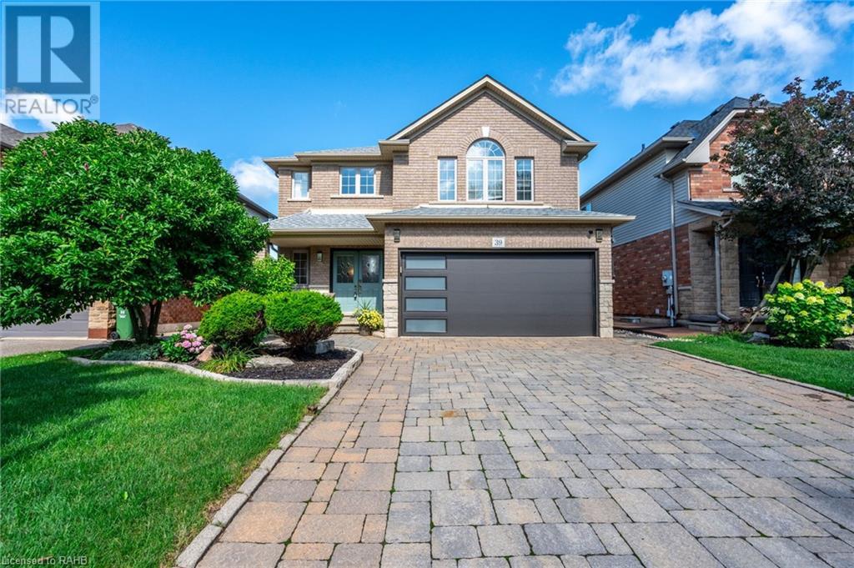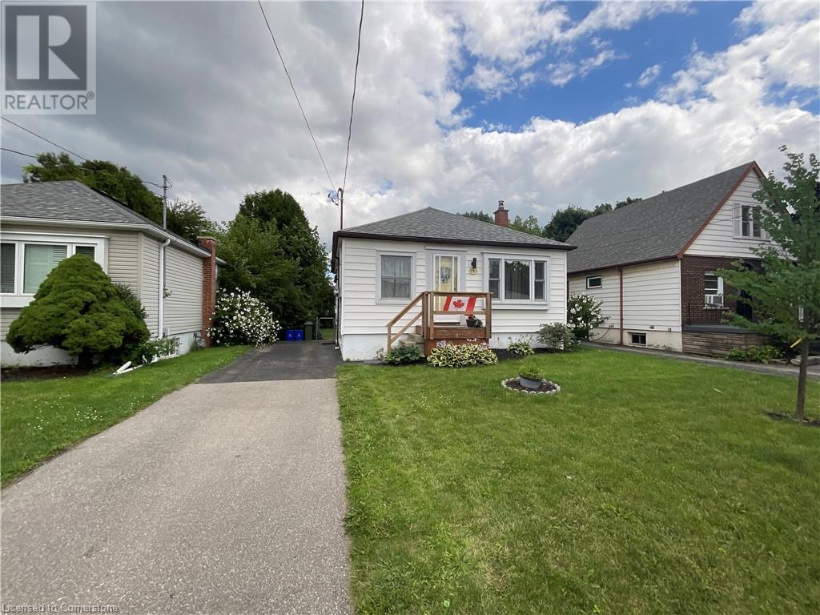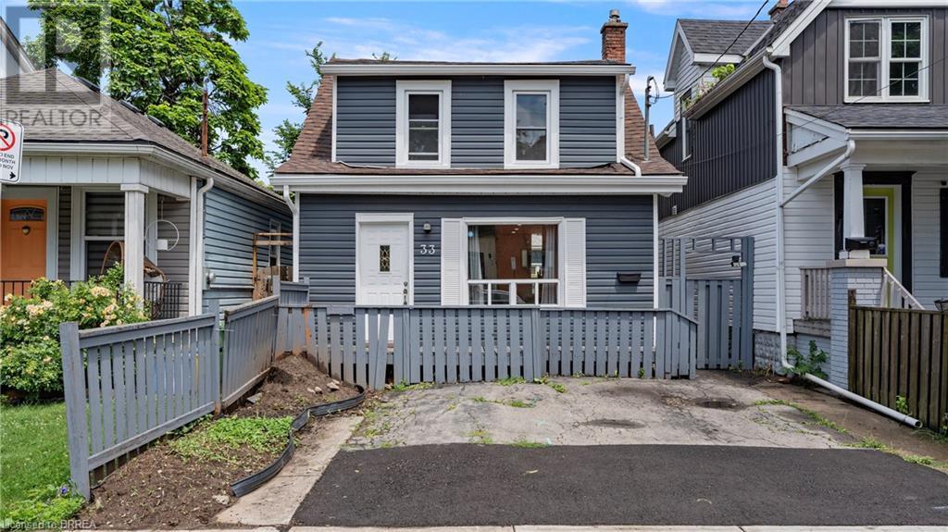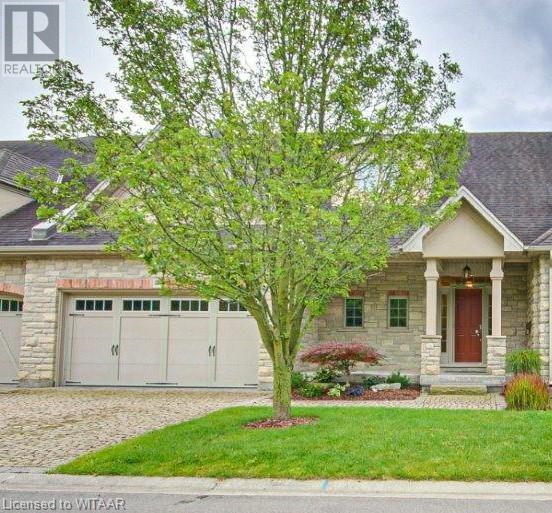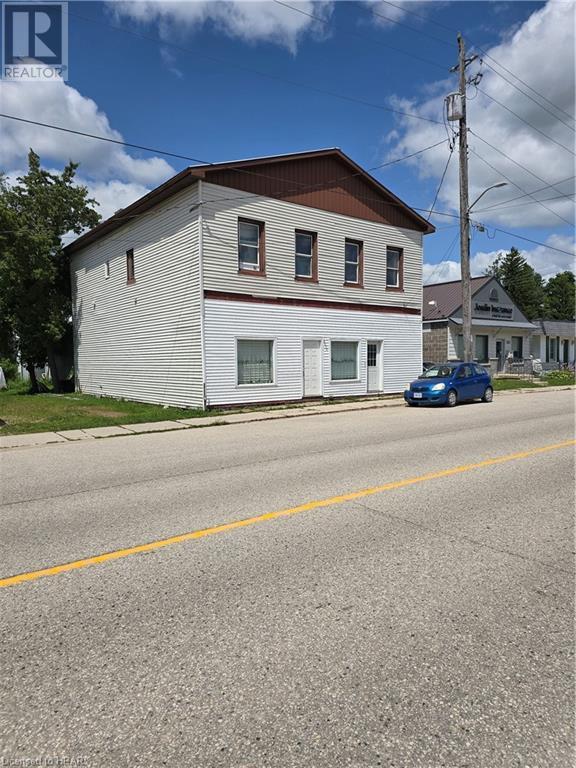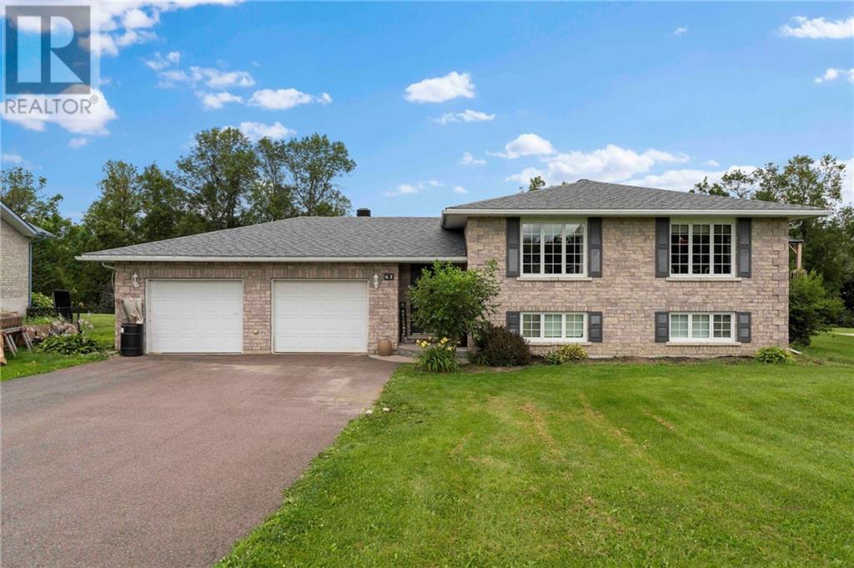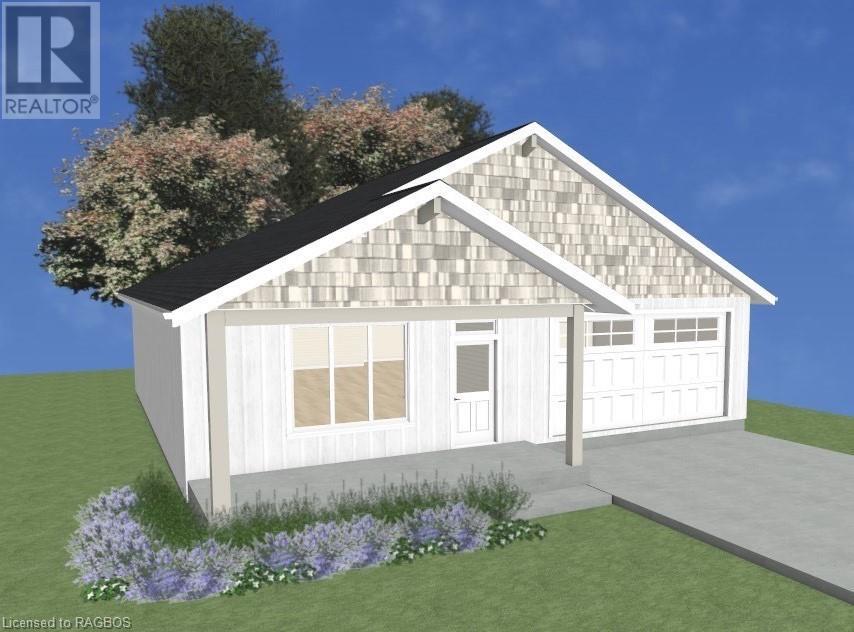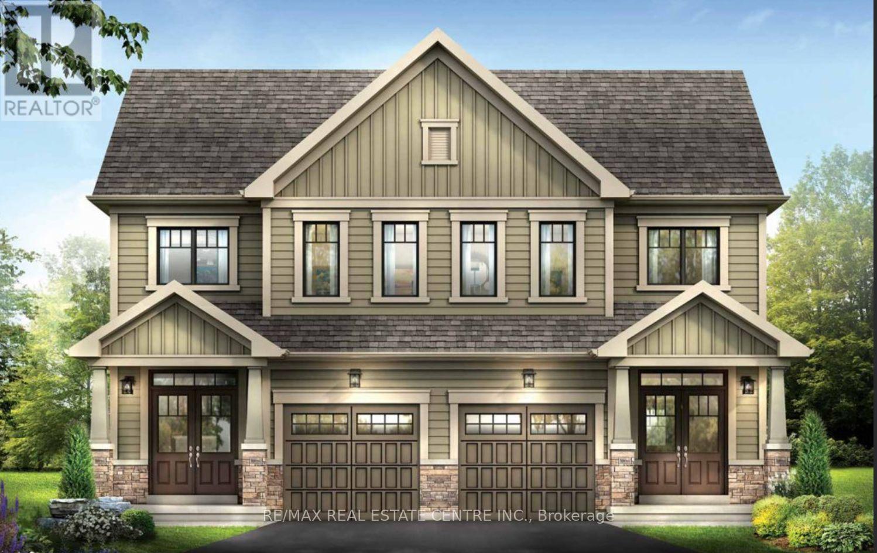303 Lanark Avenue
Ottawa, Ontario
Welcome to the Westboro Beach Eco Flats! The owners ICF townhouse at the back is designed with changing needs in mind. Featuring 3 bedrooms with ensuites and 3 separate entrances for 3 levels of living! The 3 additional units include a second townhouse and another duplex with one and two bedroom units. Unit 3 features an in-law suite with potential to convert to a studio. This property is very energy efficient, quiet, all units have large rooms and private outside space! Large double lot and ample square footage. The rooftop patio offers 360 views. Located in Ottawa's trendy Westboro, this property is steps from shops, cafes, restaurants, parks, and Westboro Beach. Public transit, including an LRT stop, is within walking distance. The property features energy-efficient construction with in-floor radiant heat, ICF technology, ductless AC and the potential to add 2 more units. Check out the link for a complete breakdown on how spectacular this investment really is! (id:35492)
Exp Realty
470 Dundas Street E Unit# 906
Waterdown, Ontario
Brand new 1 bedroom plus den unit with 2 parking spots in the Trend 3 upscale condo by the award winning builder New Horizon in beautiful Waterdown. 9ft ceilings, vinyl flooring throughout, black hardware. Kitchen comes with upgraded white cabinets, ss appliances, backsplash, quartz countertops, breakfast bar. Primary bedroom includes a spacious walk in closet. Amenities include party room, exercise room, bike storage room and a roof top terrace. Energy efficient geothermal building. Close to shopping, schools, parks, hiking, Aldershot GO station, highways. An amazing location! (id:35492)
RE/MAX Escarpment Realty Inc.
20 Rebecca Way
Haldimand, Ontario
Welcome to the detached home of your dreams - designed for modern living blended with style, functionality, and luxury upgrades - located in the tranquil and prestigious Empire Avalon neighbourhood. This home features the upgraded elevation (Elevation B) which enhances its curb appeal and as you step inside, you'll be greeted by a plethora of modern upgrades and thoughtful enhancements. The expansive main floor bathes in natural light and features soaring 9-foot ceilings, gleaming hardwood floors and a massive window. The open-concept design seamlessly integrates the kitchen with the family and living room, creating an inviting space for gatherings and entertaining. The stylish eat-in kitchen is where contemporary design meets functionality, outfitted with high-end stainless steel appliances, modern cabinetry, expansive quartz countertops and an under-mounted double bowl sink. The stained oak staircase leads to the 2nd floor where you'll find 4 spacious bedrooms, each offering comfort and privacy. The primary bedroom features a huge walk closet and luxurious ensuite bathroom with an upgraded glass shower, elevated vanity, and stylish tiling.The upper floor laundry adds convenience and efficiency to your daily routine. The unfinished basement presents the option for additional storage space and includes rough-ins for a bathrooms and an upgraded to 200 amps, perfect for an EV charging station or a second kitchen installation.The spacious garage possess a conveniently located door to access to the home and a state-of-the-art remote garage door opener. This the untouched sprawling back yard backyard is perfect for entertaining and relaxing but still offers sufficient room create a lush outdoor garden. (id:35492)
RE/MAX Rouge River Realty Ltd.
65 Meadowlands Drive Unit# Lot 27
Otterville, Ontario
Welcome to Spring Meadows Estate, where modern elegance meets suburban charm! Presenting a stunning new build bungalow nestled on spacious estate lots in a picturesque and family-friendly neighbourhood. This thoughtfully crafted 3-bedroom, 2-bathroom home boasts contemporary design and unparalleled attention to detail. Step inside to discover an open-concept living space that seamlessly blends functionality and style. The heart of the home is a chef's dream kitchen and ample storage, perfect for creating culinary masterpieces or hosting gatherings with loved ones. The master bedroom is a serene retreat with an ensuite bathroom that exudes luxury, offering a haven for relaxation. Two additional bedrooms provide flexibility for a growing family or a guest suite. Embrace the beauty of the outdoors in the expansive backyard, ideal for entertaining or enjoying tranquil moments. The property also comes with a large 2-car garage, providing ample space for vehicles, storage, and hobbies. Spring Meadows Estate offers not just a home but a lifestyle—a harmonious blend of modern living in a community-oriented environment. Conveniently located near schools, parks, and amenities, this property is designed to meet the needs of a contemporary family seeking comfort, style, and functionality. Don't miss the opportunity to make this custom-designed bungalow your forever home. (id:35492)
RE/MAX Escarpment Realty Inc.
53 Ranch Road
Brantford, Ontario
Introducing 53 Ranch Rd, a breathtaking property that offers sanctuary from fast-paced living just minutes from Ancaster, Dundas & Brantford. This custom built bungaloft is situated on a 3+ acre treed lot that offer tranquility and privacy with only one immediate neighbour. The gorgeous, professionally landscaped grounds are stunning all year long, as are the surrounding trails a streets. The long paved driveway leads to a 3 car garage with direct access to the home. Step through the front door into the grand foyer. Natural light floods the foyer & the rest of the 4000+ sqft home from the oversized top quality tilt&turn windows. You will feel at home in the gourmet eat-in kitchen, with its walk-in pantry and adjacent screened dining area. The family room is the heart of this quality home and features 13' soaring ceilings & a gas fireplace. The family room leads to the glass-enclosed solarium, with a hot-tub, conversation area and access to the backyard. Enjoy the glorious views as you unwind. The primary bedroom features a 5pc ensuite, large walk-in closet & a sitting area. 2 additional bedrooms can be found on the main floor, as well as a formal dining room off the kitchen. ln the other wing of the home, you will find a private inlaw/nanny suite, equipped with a private entrance, sitting area, bathroom & the potential for future kitchenette. Experience the tranquility of country living, minutes from city convenience. This enchanting property is unmatched. (id:35492)
Royal LePage State Realty
35 Jacqueline Boulevard
Hamilton, Ontario
Welcome to your dream home in the desirable Allison neighbourhood of Hamilton Mountain. This stunning detached residence offers the perfect blend of comfort and style, ideal for families seeking space and luxury. The main level boasts a cozy eat-in kitchen, perfect for family meals, with a seamless walk-out to a private backyard retreat, where you can unwind or entertain guests. Upstairs, you’ll discover four spacious bedrooms, including a primary suite complete with a walk-in closet and a luxurious ensuite bathroom. An additional full guest bathroom provides convenience for family and visitors alike. The basement is designed for maximum versatility and enjoyment, featuring a large recreational area that’s perfect for family activities or setting up a home gym. The handy kitchenette ensures snacks and drinks are always within reach, and the den offers a flexible space that can serve as a home office, playroom, or extra bedroom. Windows (2022), deck (2024), fridge & stove (2022), flooring (2020). Dryer (2024). Main level bathroom can be converted back to a laundry room. This home truly has it all. Don’t miss your chance to make it yours! (id:35492)
RE/MAX Escarpment Golfi Realty Inc.
39 Wilbur Drive
Binbrook, Ontario
This beautiful family home has so many upgraded features inside and outside that you'll love! It offers 4 bathrooms, 3 bedrooms, 2 kitchens and a tranquil, meticulously maintained front yard and backyard! The rising ceiling in the foyer welcomes guests, who pass the stunning dining room on their way to the open-concept kitchen and living room space. The living room has manufactured hardwood flooring updated 2024, along with the staircase, built-in cabinetry around a gas fireplace and mounted tv. The kitchen has quartz countertops, great appliances and has sliding doors giving convenient access to the backyard paradise featuring an awesome garden shed, a couples swing, and gazebo, along with gardens and grass space too. The well-maintained interlocking brick driveway wraps around the side of the house and creates a gorgeous back patio. Plus, the garage is heated! Inside this carpet free home, upstairs, there are three generous sized bedrooms, and the primary offers a walk-in closet and ensuite too. Downstairs, the newly renovated basement is spacious and shows great with its high quality, visually appealing finishes and awesome 2nd kitchen space. The location is even fantastic, nearby parks, schools, shopping, golf courses, and all sorts of other fun entertainments. Book your private viewing today and see for yourself! (id:35492)
RE/MAX Escarpment Realty Inc
128 Carlisle Road
Carlisle, Ontario
Lovely bungalow with accessory apartment backing onto trees overlooking a park located in coveted community of Carlisle. This home boasts 2,500 square feet of main floor living space plus fully finished walk out basement. Offering 3 bedrooms, 2.5 baths kitchen with centre island overlooking spacious great room with gas fireplace and vaulted ceilings. The lower level features 2 additional bedrooms and large recreation area with a walk up allowing an abundance of natural light flow through. Step out the back door from the kitchen to a covered porch overlooking a gorgeous yard with inviting saltwater inground pool with spill over hot tub in a very private setting. Above the oversized three car garage is a fully equipped accessory apartment with a 3 piece bath. Perfect for a multi-generational family dynamic. As a bonus offering is a separate oversized 2 car garage for the car enthusiast. This property offers many possibilities. Let's get you home! (id:35492)
RE/MAX Escarpment Realty Inc.
191 East 25th Street
Hamilton, Ontario
Public: Legal duplex on the east mountain. The bright & clean main level unit has 2 bedrooms, living room, eat in kitchen, updated 4 pc bathroom, in-suite laundry & original hardwood (carpet free). The Lower level, separate apartment has been beautifully renovated into a one bedroom apartment with open concept living space, kitchen, living room and lovely bathroom with in-suite laundry. Featuring private driveway parking for 3 vehicles & spacious, fenced-in backyard with storage shed and patio. You'll enjoy this friendly East Mountain neighbourhood conveniently located close to parks, hospitals, schools, public transit and shopping. Both units have laundry and separate hydro meters. (id:35492)
Coldwell Banker Community Professionals
801 Tice Road
Fenwick, Ontario
Welcome to 801 Tice Rd, Fenwick—a stunning 4.27-acre property that offers a blend of tranquillity and modern convenience. This detached home boasts 3 spacious bedrooms and 2.5 bathrooms, perfect for comfortable family living. As you step inside, you'll be greeted by a large eat-in kitchen, ideal for casual meals and gatherings. The home features separate living and dining rooms, as well as a sunken family room, providing ample space for relaxation and entertainment. Cozy up by one of the two wood stove fireplaces on chilly evenings. The primary bedroom offers a serene retreat with a 3-piece ensuite bathroom. The home's interior is complemented by mostly new vinyl windows, ensuring energy efficiency and natural light throughout. Step outside to enjoy the serene covered back deck overlooking a natural pond—a perfect spot for morning coffee or evening relaxation. The attached double-car garage with inside entry leads to a large mud/laundry room, adding to the home's functionality. For those needing extra workspace, the property includes a 38 x 35 ft detached workshop. This fully insulated space features in-floor radiant heating, 80 amp service with two 30 amp outlets, and a durable 15 x 38 ft 6+ inch concrete pad, making it ideal for various projects and storage needs. Don't miss this exceptional opportunity to own a piece of paradise at 801 Tice Rd. Experience the perfect blend of country living with modern amenities in this charming Fenwick property. (id:35492)
RE/MAX Escarpment Golfi Realty Inc.
1022 - 30 Tretti Way
Toronto (Clanton Park), Ontario
Introducing this exquisite 1-bedroom, 1-bathroom condominium featuring a stylish kitchen backsplash, balcony and includes one underground parking spot. The building offers an array of amenities including a concierge, exercise room, party/meeting room, recreation room, rooftop deck/garden, and visitor parking. Situated just moments away from Wilson Subway Station, Hwy 401, Allen Rd, most sought after community, Yorkdale Mall, Costco, and an abundance of other conveniences, this condo epitomizes urban living in one of the most desirable locales. Enjoy proximity to shopping, dining, parks, Toronto cricket club and excellent transit options to stay connected and commute efficiently. Building amenities also include a fitness studio, rooftop terrace with BBQ area, party room, games room, children's play area, pet-centric space, pet grooming studio, multi-purpose co-working area, outdoor playground, and electric vehicle charging stations on P1. (id:35492)
RE/MAX Hallmark First Group Realty Ltd.
224 Lyon Street Unit#306
Ottawa, Ontario
Located at the corner of Lyon and Gloucester, Large one bedroom plus den located at Gotham. Live in this stunning one bedroom with amazing views looking south over the city. Featuring 9-foot ceilings, floor-to-ceiling windows. Big bright windows bring in lots of natural light. The kitchen features quartz counters, stainless steel appliances, gas stove, modern cabinets. The den is perfect for you work from home. In-unit laundry. Spacious Balcony has a very nice view and it even features a gas BBQ hookup! You will enjoy a luxurious lobby with full-time concierge, surveillance cameras and security system, large amenities room with oversized terrace, etc. Walking distance to O-train Lyon Station. Just steps from downtown, Centretown, and Chinatown, work-life balance has never been easier. (id:35492)
Home Run Realty Inc.
13 Southline Avenue Unit# P75
Huron-Kinloss, Ontario
Nestled within the serene confines of Fishermans Cove Seasonal Resort, this 2018 double wide park model home offers an idyllic retreat overlooking a picturesque lake. Designed for modern comfort and surrounded by natural beauty, this vacation home captures the essence of lakeside living at its finest. Step inside to discover an inviting open-plan living area, adorned with expansive windows that frame breathtaking water views. The kitchen boasts modern conveniences and stylish finishes, making meal preparation a delight. Outside, a spacious deck beckons, providing a perfect setting for alfresco dining or simply soaking in the tranquil ambiance of the lake. As part of Fishermans Cove Seasonal Resort, residents enjoy exclusive access to the lake ideal for swimming, fishing, and boating and all other water activities. The resort amenities include playgrounds for family fun, two indoor pools with soothing hot tubs, and a nearby golf course for leisurely afternoons. Conveniently accessible via a scenic road that winds through the resort, this property offers both privacy and proximity to local attractions. for those seeking a serene vacation retreat immersed in natural beauty, this park model home presents a rare opportunity to embrace lakeside living in all its splendour. Experience the tranquility and charm of lakeside living at Fishermans Cove Seasonal Resort. *Unobstructed water view with road travelled between. (id:35492)
Keller Williams Realty Centres
1440 Highway 6
South Bruce Peninsula, Ontario
Discover your own piece of natural beauty on this stunning 49.85-acre property! Introducing Bungalow Paradise, a charming 3-bedroom, 3-bathroom home just north of Wiarton awaits. As you step inside, you’ll find a spacious great room and welcoming foyer leading to open-concept living between the kitchen and dining room. The sunken living room is bathed in natural light from expansive backyard-facing windows and 2 skylights. Enjoy the cozy fireplace to keep warm in the winter. Enjoy the benefits of bungalow living, with the bedrooms and bathrooms conveniently located on the main floor. Both the master bedroom and the 2nd bedroom offer walkouts to the back decks, perfect for outdoor relaxation with a morning cup of coffee. The 3rd bedroom offers the option for an office space. With an attached oversized double car garage (30'x40') that is insulated with in-floor heat, hoist and a bathroom, you’ll find plenty of space for your work and storage needs. Lots of useful storage options with sea can and large trailers hidden in the forests. The property also features beautifully landscaped and well-maintained gardens, perfect for enjoying nights around the campfire, relaxing in the sun, and entertaining guests outdoors. This property is a haven for nature lovers, complete with walking trails and a great mix of bush with maple, cedar, beech, and ash to explore. Previous owners had a horse stable setup in 2 of the back trailers. Just 13 minutes from Wiarton and 14 minutes from Lion's Head, you’re never far from amenities and all the beauty the Bruce Peninsula has to offer. Take advantage of the perfect blend of comfort, privacy, and natural beauty Bungalow Paradise has to offer! BONUS!!! Income from solar farm pays approx. $5600 yearly. (id:35492)
Keller Williams Realty Centres
137 Wesley Street
Newmarket (Gorham-College Manor), Ontario
Attention Builders/Contractors/Investors, rare opportunity to build three (3) detached homes side-by-side in a well-established neighbourhood in the heart of Newmarket. Three (3) lots (Approx. 33' X 100' each) zoned as R1-D, with up to 35% coverage and 8.5m height. Minor Variance and Consent Applications Approved, Permitting A Single Family Home With Allowance For One Accessory Dwelling With A Separate Entrance On Each Lot. Existing House To Be Demolished with Development Charges Credited To The New Development (Approx. $140K In Savings). Option for two lots (Approx. 50' X 100' each) is also available. Close to Main St., Go Train Station, several schools, Southlake hospital and Fairy Lake. Tree Reports, Surveys, MV & Consent Applications Approval, Draft R-Plan and Draft Legal Description are Available Upon Request. Existing house and all contents are sold As-Is, where-Is, Without Any Representation or Warranties From the Seller or Listing Agent. **** EXTRAS **** None (id:35492)
Coldwell Banker The Real Estate Centre
33 Highland Avenue
Hamilton, Ontario
If you are a football fan you're going to love this home!!! Located on a quiet avenue just minutes from the Tiger-Cats home not only will you never miss a game but you have great neighbours as well!! This 2 bedroom, 2 bathroom home is complete with main floor laundry making it an ideal space whether you're single or a family. Walk in to no carpet, neutral colours, and plenty of natural light throughout. The all white kitchen with stainless steel appliances, and separate living room/dining room doesn't disappoint. The second floor offers a gorgeous bathroom, and large primary bedroom that could be converted back to 2 bedrooms but why would you want to give up the extra space to use for yoga when you roll out of bed. The exterior is low maintenance with no grass but space to entertain on the patio all summer, storage in the back shed, and room for two vehicles at the front of the house. This home is not only cute as a button but also affordable! (id:35492)
Royal LePage Brant Realty
19 Butternut Crescent
Wasaga Beach, Ontario
Incredible family home located in the town of Wasaga Beach in the sought after Wasaga Sands neighbourhood. Boasting over 3000 sqft of finished living space including 3+1 bedrooms, office and den, 3 bathrooms, and a fully finished interior. This well-maintained home provides 9ft ceilings throughout with a spacious open-concept living area, perfect for both family living and entertaining guests. The living room features a stunning fireplace, and large windows provide loads of natural light. Inside entry from the double car garage with epoxy flooring from the main floor laundry room. The eat-in kitchen features stainless steel appliances and plenty of storage with the oversized pantry. The primary bedroom includes an ensuite bathroom with soaking tub and a separate shower. 5 additional bedrooms provide ample space for family members or guests, and two more beautifully appointed bathrooms ensure convenience and comfort for all. Fully finished basement with large rec room, 3 bedrooms and extra storage space. Step outside to enjoy your private backyard featuring a spacious deck with kitchen area, above ground pool and beautifully landscaped. New Roof (2022) & front windows & doors (2023). This executive bungalow is conveniently located near local amenities, schools, parks, and the stunning shores of Wasaga Beach, offering the perfect balance of lifestyle and convenience. (id:35492)
Keller Williams Experience Realty Brokerage
105 Wessenger Drive
Barrie, Ontario
This newly renovated 4 bedroom bungalow will blow you away! The main level living space seamlessly combines with the eat-in kitchen, allowing for ample entertaining space. The kitchen has been updated with sleek new cabinet doors, new 6' sliding doors stepping out to the rear deck, shiplap detail and luxury laminate flooring which runs throughout the main level. The spacious primary bedroom offers a large double closet and another set of sliding doors to the backyard. Two additional bedrooms on the main level make this a perfect home for a growing family. The 3 piece main bath has been recently renovated in a modern farmhouse style with hex tiles, black fixtures and an elegant vanity. Downstairs you will discover a fully renovated space with a generous family room boasting high ceilings, pot lights and brand new plush broadloom. This level also offers a 4th bedroom, a bright den or office space, a second fully renovated 3 piece bath, and large utility/laundry room with plenty of storage. Other details include inside entry to the garage, fully fenced yard backing onto green space, large deck, bbq gas hookup, freshly painted throughout. Roof shingles replaced 2020. Prime location close to amenities, transit, schools, parks and shopping. A perfect starter home or for those who are downsizing. Shows beautifully! (id:35492)
Royal LePage First Contact Realty Brokerage
61 Front Street W
Kawartha Lakes (Bobcaygeon), Ontario
Welcome to 61 Front Street West, Bobcaygeon. This charming and historical home is part of Bobcaygeon's rich history and has overlooked the dam for over one hundred years and is part of the prestigious Kawartha Lakes region. Over $280,000 has been spent through out the home since its purchase by the present owner in 2018, which reflects the pride of ownership. It has the quaint modern farmhouse charm throughout with a stunning professionally designed modern gourmet kitchen with center island and a second story 4 piece bathroom with large walk-in shower and separate tub - both included new high end appliances and fixtures at the time of renovation. Beautiful natural light throughout with stunning views of Sturgeon Lake and the quaint town along the historical Bobcaygeon River and Lock 32 from nearly every window. Additional improvements include electrical upgrade to a 200 amp service, new asphalt driveway, landscaping and garage door. All improvements completed with required permits. Large, spacious backyard. Walking distance to downtown Bobcaygeon's quaint shops and restaurants and the famous Bigley's clothiers. Propane tank for kitchen stove rented at $60/year. (id:35492)
Coldwell Banker - R.m.r. Real Estate
999 Eagle Crescent
London, Ontario
Amazing Opportunity to Jump into the real estate market in the final days of affordable pricing! Recently upgraded to Gas Forced Hot Air with Central A/C Throughout. The new roof line and super double car deep car-port complement this enormous and fenced in yard located directly across the street from a park. The benefits of Eagle Crescent are undeniably fantastic, close to Victoria Hospital, easy access to the highways, the city is yours, and yes the partially finished basement has a side entrance door. Your action is required now, if you wait, someone else is going to move into this deal of the century! (id:35492)
RE/MAX Centre City Realty Inc.
3876 Muskoka 118 Road Unit# Belmont - W3
Port Carling, Ontario
Welcome to the PET FRIENDLY Belmont Villa. One-of-kind vacationing in Muskoka, at its finest. The Muskokan offers first class amenities and convenience. The Belmont is the largest villa at the Muskokan; it is a detached 4 bedroom, 4 bath unit offering 2847 square feet of luxurious living space. Simply bring your suit case and enjoy Lake Joseph without the hassle of cottage ownership. This villa offers a gourmet kitchen, fully equipped with custom cabinetry, built-in stainless steel appliances and quartz countertops. The great room is spectacular with cathedral ceiling and a beautiful stone fireplace. The master suite is second to none with gas fireplace and its own walkout to a beautiful deck and private hot tub. This villa also has its very own sauna/steam room. Nothing was left out during construction: hardwood floors and slate, high quality carpet, designer wood trim, oak stairs and railing, in-suite laundry and central air, all offering modern conveniences situated on a classic Muskoka backdrop. Fractional 5-Week Ownership - this is week 3, which provides a guaranteed week in mid-July every year. Coveted Friday - Friday rotation. The Muskokan is part of the Registry collection which offers worldwide vacationing opportunities. Rarely offered, don't miss your opportunity to own the Belmont. (id:35492)
Johnston & Daniel Rushbrooke Realty
23 Moselle Drive
Toronto (West Humber-Clairville), Ontario
Welcome to 23 Moselle Drive! This delightful 3-bedroom detached home is tucked away on a serene, family-friendly street in North Toronto, offering the perfect blend of comfort and convenience. Nestled on a premium lot, just minutes from Humber College, York University, and Pearson International Airport, the location is ideal for families and professionals alike. Step inside to find a home that radiates warmth, with tastefully installed pot lights and a fresh coat of paint enhancing its inviting ambiance. The spacious finished basement provides ample room for a growing family or entertaining guests, while the large, sun-filled pie-shaped backyard is perfect for outdoor gatherings and relaxation. Recent upgrades include newer windows and roof, an upgraded kitchen and bathroom, and beautiful new oak stairs. Situated in a well-established neighborhood, you're just steps away from schools, parks, and a hospital. Plus, with easy access to highways, major TTC routes, and the upcoming LRT, commuting is a breeze. Whether you're looking to make this your new home or seeking a promising investment, 23 Moselle Drive is an opportunity not to be missed. Come and see for yourself why this charming home on a premium lot is the perfect place for your family to thrive! **** EXTRAS **** Don't Miss Out! (id:35492)
Homelife/miracle Realty Ltd
3580 Black Creek Road
Stevensville, Ontario
Beautiful 4-year old, 4-bedroom bungalow recently built in the River Trail Estates part of the desirable Black Creek area of Stevensville, Fort Erie. Vacation at home in your backyard oasis while swimming in the stunning saltwater pool under the sun and stars. Watch movies and sports on the 150” projection screen, relax in the shade of the covered pool house patio, BBQ on the back covered deck with gasline BBQ or chill around the firepit in the evening. Backyard amenities also include a pool house wet bar and changeroom, and a separate pool shed to store equipment and supplies. Inside the 3131 square foot house, the open-concept floor plan allows for light-filled living spaces with plenty of room for a lifetime of memories made by family and friends. Retreat to the primary bedroom with a walk-in closet and 3pc ensuite bathroom. Also on the main floor are a 2nd bedroom, 2nd bathroom, living room with gas fireplace, dining room with sliding doors to the backyard, and a gorgeous kitchen with a 9ftx4ft full double island and a walk-in pantry. The basement has in-law suite potential with its separate entrance, 2 bedrooms, a 4pc bathroom, cold room, utility room, and a laundry room with sink. Other specs include a massive 25’x23’10” double-car garage, triple wide driveway, 200amp service in the house and 100amp in the back shed. Located just a few minutes from the beautiful Niagara River and the scenic Niagara Parkway’s walking, running and cycling trail. Also close to the QEW highway to Niagara Falls, Toronto or Fort Erie and the Peace Bridge to Buffalo. (id:35492)
RE/MAX Niagara Realty Ltd
506 Mississauga Street
Niagara-On-The-Lake, Ontario
This enchanting late 1800’s French cottage nestled in the heart of Old Town is more than a tranquil hideaway. Newly licenced as an Airbnb/short term rental with superb income potential, it also offers rare new-build opportunity on its sprawling 206ft x 55ft lot. Offering all the charm you’d expect of a well-preserved French retreat, this home has aged in style with its beautifully stencilled walls, hardwood floors and cedar-cocooned front bay window. Featuring a large Primary and two secondary bedrooms, two spacious lounging areas, a dining area and eat-in kitchen with island seating, the home is as functional as it is cozy. Out back, under the shade of majestic trees, a free-standing dining deck is surrounded by beautifully lit perennial gardens. All of this is walking distance from the shops and attractions that make Niagara on the Lake such a popular tourist destination. Whether you’re looking to escape, retire, or invest in one of Canada’s hottest markets, this cottage is more than just a home. It's a story waiting to be continued. (id:35492)
Sotheby's International Realty
5 Wood Haven Drive Unit# 103
Tillsonburg, Ontario
Welcome home to 5 Wood Haven Drive Unit 103 where you will find luxury living at its finest. As you drive up, a double wide cobble stone driveway beautifully compliments the stone exterior of this beautiful condo. The good sized foyer leads you to the open concept main living space featuring 9 foot ceilings throughout. The gourmet kitchen boasts high end stainless steel appliances, custom cabinetry, beautiful quartz countertops, tile backsplash and an island for extra seating. Many upgrades throughout the home include a gas fireplace, hardwood floors, cathedral ceiling, custom glasswork and quartz countertops throughout. The main floor features 2 bedrooms and 2 full bathrooms with the master bedroom emphasizing a large walk-in closet as well as an ensuite bathroom with glass shower, soaker tub and tile floor. The partial finished lower level features another bedroom, large rec room, cold cellar and another full bath. condo fees cover the landscaping, sprinklered lawn and snow removal maintenance. Excellent proximity to all amenities including shopping, grocery, The Bridges Golf Course, walking trails, the Hospital, and welcoming Downtown Tillsonburg! All measurements and taxes are approximate. Don't miss out on this one! Book your private showing today. (id:35492)
T.l. Willaert Realty Ltd Brokerage
1651 Villa Nova Road
Wilsonville, Ontario
Your Perfect Country Retreat Awaits at 1651 Villa Nova road, Wilsonville! This beautifully renovated bungalow offers a perfect escape, nestled on a tranquil 1/2 acre of lush green space. Enjoy peace of mind with all major updates already done: a walkout basement leading to the garage, a newer furnace and A/C, fresh garage door, driveway, roof, and some windows and doors. Step inside and be captivated by the open main floor, perfect for hosting gatherings with its massive island, stainless steel appliances, and charming rustic accents. With five spacious bedrooms and three luxurious bathrooms, this home provides ample room for everyone. Cozy up by one of the three electric fireplaces and enjoy the friendly neighborhood. Conveniently located near a gas station, meat store, and variety store, this home combines the serenity of country living with the convenience of easy highway access. This is a rare opportunity to own a stunning home that perfectly balances tranquility and practicality. Don’t wait—schedule your showing today and make this dream home yours! (id:35492)
RE/MAX Twin City Realty Inc
1190 Albany Street
London, Ontario
Detached single wide, double deep garage/man cave, featuring front and rear door. Attic for add. storage & hydro. Many updates including furnace (2007), soffits, eaves, windows (2010), a/c(2011), 35 year shingles (2012), fence & deck (2018) & garage door opener (2019). Main floor has good sized rooms-living room, kitchen with loads of cupboards, formal dining & bedroom with main floor laundry. Upstairs you will find 2 more bedrooms & a 4-piece bath. Downstairs is fully finished with family room, office/den/playroom, a 3-piece bath with heated floors & finished storage room with additional laundry hook-ups. You will love the private treed backyard with covered deck off the garage. Quiet off the beat location. (id:35492)
RE/MAX Centre City Realty Inc.
337 Boler Road
London, Ontario
Offering impresssive assumable financing of full exitisting mortgage which would be over 85% of the asking price with a fixed interest rate at 4.285% with 50 year ammortization and term maturity on July 1st, 2024. This allows this asset to run at at approximately a 10% cash on cash return with utulizing actual and CMHC values; amounting to over $1500 in positive cashflow monthly after all expenses and mortgage expense paid (Over $18,000 annual postive cashflow after expenses and mortgage paid). This unique and rare offering boasts the only legal sixplex in all of Byron, one of London's premiere neighbourhoods. Featuring a projected rental income of up to $100,000 per annum; with oppurtunity to add value with the placement of newtenants (and the option to seperately meter the hydro). The prestigious location makes this property an ideal candidate to attract high quality working professional tenants, especially with each unit having its own dedicated parkinginclusive with one to spare; featuring a total of seven seperate spots (in both the front and rear of the property). This property was recently renovated fullytop to bottom: with all new bathrooms, modern bespoke and retrofitted kitchens ,new flooring throughout, modern interior and exterior paint, updated exterior,new metal roof on the front portion, new high efficiency windows, updated plumbing, and a full electrical house rewire including a new 300 amp service &panels, coin laundry attachments, an owned tankless on demand hot water heater,and includes six gas fireplaces (one per unit) installed as primary heat sourcewith newer electric baseboard heaters (as secondary backup heat sources). The prime location of this property has it situated in direct proximity to public transit, a grocery store, banking, restaurants, coffee shops, a gym, clinics andin walking distance to a drug store, nature spaces, trails and parks including the pride of London's park system, Springbank Park. (id:35492)
Exp Realty
2054 Victoria St
Gorrie, Ontario
This property offers a 2 bedroom apartment on the main level and a 3 bedroom upstairs. On the back you will find a large 24' x 24' storage addition to hold your stuff. Can be purchase with 2056 Victoria St right beside it. (id:35492)
RE/MAX Midwestern Realty Inc. Brokerage
2054 Victoria St
Gorrie, Ontario
This property offers a 2 bedroom apartment on the main level and a 3 bedroom upstairs. On the back you will find a large 24' x 24' storage addition to hold your stuff. Can be purchase with 2056 Victoria St right beside it. (id:35492)
RE/MAX Midwestern Realty Inc. Brokerage
41 Rivercrest Drive
Pembroke, Ontario
Attractive 5-bedrm home in a quiet Laurentian Valley subdivision.With 3 bedrms on the upper level & 2 downstairs, there's ample space for family living.The basement features a cozy rec rm area, generously sized 4th & 5th bedrooms, & a versatile room ideal for a playroom, exercise room, or home office.Just a 5-minute drive from Pembroke, this home sits on a spacious .64-acre lot that backs onto the peaceful Muskrat River, perfect for families with children, pets, and outdoor activities.Natural gas heating, AC, an attached double garage, & a double-wide driveway.Outside, you'll find a side patio with a BBQ area & a back patio hot tub area.The former above-ground pool space could be changed into a cozy fire pit area, perfect for creating summertime memories with family & friends while making s'mores. All major appliances are included, & a new roof ensures peace of mind.This home truly checks all the boxes for your next move. (id:35492)
Royal LePage Edmonds & Associates
286 Grosvenor Street S
Southampton, Ontario
Discover the perfect custom bungalow just three blocks away from the beach in Southampton, ON! This net zero certified home offers two spacious bedrooms with main bath and an en suite as well as an open concept living/kitchen/dining room with stunning vaulted ceilings! You have the option to finish the basement (extra cost) if more space is needed. The home features a charming covered front porch and is located on a quiet cul-de-sac. The lot is uniquely situated across from a quiet and private water treatment plant, ensuring no neighbors across the road. Trees and a trail will be added in front for a pleasant view. Dennison Homes Inc., a reputable local custom builder, is ready to start in Fall 2024, with a potential Spring 2025 occupancy if you hurry! With their own Interior Design Team, skilled Carpenters, and a Custom Cabinet Shop (Bruce County Custom Cabinets), Dennison Homes Inc. can make all your dreams come true! Don't miss out on this opportunity to build your dream home in a fantastic location! Windows are white both sides no grills, can pick a colour for front door. (id:35492)
Sutton-Huron Shores Realty Inc. Brokerage
24 Cheever Street
Hamilton (Beasley), Ontario
Newly updated detached 4 bedroom home in a desirable neighbourhood. Hardwood floors, new kitchen and washrooms. Detached garage. Must be seen. (id:35492)
Royal LePage Terrequity Realty
81 Todd Crescent
Southgate, Ontario
This stunning home exudes pride of ownership and retains the allure of brand-new construction. Enjoy a serene atmosphere away from the hustle and bustle of the city. Offering an affordable price point,this residence boasts a bright and airy ambiance with expansive windows and high ceilings. Stepoutside onto the deck, enclosed within a fully fenced yard. Additional features include an owned water softener and air conditioning unit. Ascend the stained hardwood stairs, accompanied by a window overlooking the staircase. The hot water tank is available for rental. This property presents the best value on the market, with a highly motivated seller. (id:35492)
RE/MAX Ultimate Realty Inc.
430 Ridge Road N
Fort Erie, Ontario
Excellent development opportunity just steps from historic downtown Ridgeway! Package is for a Three Storey mixed use Residential/Commercial development with Ten Residential units and one curbside commercial storefront. Currently a nicely renovated Two bedroom Two bath home that is move-in ready or ready to rent out while the remainder of the application process is completed. Minor variances have been approved and demolition permit has been applied for and granted, the building permit has also been applied for but waiting for town review as permit deposit (~$15,000) is required to start the review process. Seller will transfer the permit application to the buyer to take on the remaining process and pay the permit deposit. **** EXTRAS **** The home is currently vacant and move-in ready. Seller has a file of all relevant minor variances, permits, plans, etc. that will share with buyer upon accepted conditional offer. (id:35492)
RE/MAX Niagara Realty Ltd.
4769 Mcdougall Crescent
Niagara Falls, Ontario
Legal Triplex featuring three apartments: two two-bedroom units on the first and second floors, and a renovated one-bedroom apartment across the third floor and part of the second floor, complete with kitchen and bath. Fully occupied with two leases and one month-to-month agreement, generating a total monthly income of $3,500. The first-floor unit is vacant and ready to move in, the second floor at $1,200/month plus hydro, and the third floor at $1,000/month plus hydro. Additionally, the basement provides storage space. Offering an excellent investment opportunity for discerning investors seeking steady rental income. (id:35492)
RE/MAX Community Realty Inc.
854 Springbank Avenue
Woodstock, Ontario
Well-Kept Beautiful Detached 4 Bedrooms, 3 Washrooms, Open Concept With Huge Kitchen And Huge Private Fully Fenced Backyard. Main Floor Laundry, Close To Schools And Parks, Minutes To Hwy 401, 403 And Toyota Plant. Professionally Finished Rec Room In The Basement. **** EXTRAS **** Stainless Fridge, Ss Stove, Built-In Ss Dishwasher, All Window Covering. (id:35492)
Century 21 People's Choice Realty Inc.
Lot129r Dain City Phase 2
Welland, Ontario
***ASSIGNMENT SALE*** Welcome to this stunning, spacious home available for Assignment Sale, designed to meet all your living needs. This property offers ample space, comfort, and style, making it ideal for families or professionals. The main floor features an open-concept layout with a perfect living room for relaxation and entertainment. The elegant dining room is great for family meals or hosting guests and seamlessly connects to the modern, fully equipped kitchen. Additionally, there's a beautifully designed powder room for guests. Upstairs, the primary bedroom features a luxurious 3-piece bathroom and a walk-in closet. The second, third and fourth bedrooms are spacious and include closets for additional storage. The well-designed bathroom is easily accessible for guests and residents. The second level also includes a convenient laundry room. **** EXTRAS **** Close to college, hospital, community center, shopping. (id:35492)
RE/MAX Real Estate Centre Inc.
5412 Lakeshore Drive
Hamilton Township, Ontario
THIS FOUR SEASON HOME WITH SCENIC VIEWS OVERLOOKING RICE LAKE,SIT ON YOUR BACK DECK AND ENJOY BEAUTIFUL VIEWS ON OTHER SIDE OF YOUR BACKYARD ,ALMOST AN ACRE OF LAND! NEW WELL DRILLED 2024! NEW KITCHEN 2024! NEW BATHROOM 2024! BRAND NEW OWNED HWT2024,MODERN OPEN CONCEPT. CLOSETS IN ALL THREE BEDROOMS, MANY WINDOWS, VERY BRIGHT. LAUNDRY HOOK UP ON MAIN FLOOR. POTENTIAL BASEMENT APARTMENT OR INLAW SUITE WITH SEPERATE ENTRANCE (NO LEGAL WARRANTIES). ENJOY SPACE FOR GARDENING, GAMES OR A QUIET RELAXING EVENING IN THE HUGE BACKYARD. AN EFFICIENT FULL TIME HOME TO MAINTAIN OR USE AS AN AIRBNB OR COTTAGE FOR AN EXTRA INCOME POTENTIAL. ALMOST AN HOUR DRIVE FROM DURHAM REGION(OSHAWA), NEAR BY(GOLDEN BEACH RESORT,CHURCH, COTTAGES,BOAT RENTALS,HARWOOD MEMORIAL PARK) **** EXTRAS **** LOT IRREGULARITIES: 67.57 ft x 86.89 ft x 173.95 ft x 18.01 ft x 65.52 ft x 85.24 ft x 106.32 ft x 110.82 ft x 80.00 ft (id:35492)
Right At Home Realty
24 Rivermere Court
Brampton (Fletcher's Meadow), Ontario
An excellent stunning semi-detached property 3+1 bedrooms, 4 washrooms, bright and spacious throughout. True Pride of Ownership with a finished basement featuring an additional 1 bedroom, den and 3 pcs. washroom. The family sized eat-in kitchen has been beautifully upgraded with sleek stainless steel appliances and boasts an open concept layout, perfect for hosting gatherings, custom backsplash, quartz counter, breakfast area with unobstructed backyard views, garage access, large primary bedroom w/en-suite & walk-in closet, spacious 2nd and 3rd bedrooms, laundry. Enjoy a private fenced yard perfect for family gatherings and outdoor fun. This upgraded home shines with modern features. Convenient garage entrance directly from the house for ease and security. Well maintained. Freshly painted. Brand new laminate floor in all 3 bedrooms. this home provides easy access to essential amenities, plaza, schools, parks and shopping areas. Discover Brampton's top Neighbourhood! Prime location. **** EXTRAS **** Stainless fridge, stove, dishwasher and microwave, washer & dryer, all electrical light fixtures. (id:35492)
RE/MAX Premier Inc.
61 Primula Crescent
Toronto (Humber Summit), Ontario
Raised bungalow semi right by *Steele's* and *Islington* This updated home have open concept layout. One *extra 4 PC bathroom* was added to and *original bathroom* was converted to *ensuit 4pc bathroom* for master bedroom. A new *laundry room* was also added for the *main floor* to allow it to be a complete *independent unit* Allowing complete *separate huge basement* *apartment* with *2 separate* *entrance* basement apartment. That can easily converted to 2 complete units with separate entrance or just 3 bedroom apartment. The options for these home ......There is *5 car parking* including the garage. While you are able to walk 3 minutes to a TTC bus stop , it is only 8 minutes to York university, 13 minutes to humber college, 17 minutes to humber river hospitali shopping schools movie theater parks... **** EXTRAS **** Listing Agent. Brokerage And Seller Does Not Warrant The Reterofit Status Of The Basement. (id:35492)
Century 21 Skylark Real Estate Ltd.
11 Passmore Avenue
Orangeville, Ontario
Welcome to this charming and meticulously cared-for home, where the current owners have cherished countless memories and now pass on this treasure to the next lucky family. Ideal for those seeking comfort, convenience, and a peaceful environment, this property offers a wonderful living experience with a host of desirable features. Carpeted floors in two upstairs bedrooms provide a cozy atmosphere. A two-piece bathroom downstairs for easy access, along with a main floor laundry featuring a new washer and dryer with steam capabilities. A large deck that is perfect for outdoor gatherings and relaxation. A touchless motion sensor kitchen faucet and a stylish glass barn door add a touch of modern elegance. A heated garage includes insulation, a new garage door with new springs, and a laundry tub for added convenience. Stay cozy in the winter with a furnace with a humidifier and keep cool in the summer with an air conditioning unit. Recently upgraded roof shingles with additional roof vents for enhanced durability. Enjoy a yard featuring low maintenance perennials and a private backyard with access to a serene catwalk. A garden shed for extra storage, along with three outdoor integrated LED dust-to-dawn wall lanterns hardwired for low-maintenance illumination. Experience the quiet and peaceful atmosphere of a friendly neighborhood with no sidewalk maintenance. A fire hydrant and mailbox are conveniently located across the road. This home was lovingly maintained by its owners who considered it their forever home. Now, it's ready for a new family to create their own lasting memories. Credit Meadows Elementary School is just one minute away, and St. Andrews Catholic School is less than one minute away. Don't miss out on this incredible opportunity to own a home in one of the most desirable areas around. Schedule a viewing today! (id:35492)
RE/MAX West Realty Inc.
36 Woodside Court
Brampton (Fletcher's Creek South), Ontario
Pride of ownership shines in this immaculate single-car garage detached home. Featuring a practical layout with separate living and family rooms, a dedicated dining area, and a chef's delight kitchen complete with granite countertops and stainless steel appliances. The second level boasts three generously sized bedrooms. The professionally finished legal basement has its own separate entrance, living room, kitchen, bedroom & den. This rare gem is located on a quiet, family-friendly crescent! Close to Sheridan College, public transit, places of worship, and all major amenities! (id:35492)
Homelife Silvercity Realty Inc.
13 Percy Gate
Brampton (Fletcher's Meadow), Ontario
Northstar homes- Townhomes situated in Brampton's fletcher's meadow neighborhood, 1,395 square foot kingsmere model features three bedrooms plus finished basement. One side is attached at Garage, upgrades including hardwood flooring, light fixtures, stainless steel appliances , professionally finished lower level. Bright , open concept floor plan with nine foot ceilings on main level. Neighborhood has great curb appeal with no sidewalk to shovel and ample parking space for cars on the driveway. Tastefully landscape exterior and an inviting interlock pathway and steps welcomes you. This well maintained 3 bed 3 bad home is move in ready and area is really great too for family. Potential for side entrance. (id:35492)
Homelife/miracle Realty Ltd
423 Irwin Street
Midland, Ontario
**FINANCING OPPORTUNITY** If buyers have a $300,000, sellers are willing to finance the remaining amount, easing your transition into this lovely home. Nestled in the heart of Midland, this inviting four-bedroom, two-bathroom home offers a perfect blend of comfort, style, and convenience. Spanning two levels, the property ensures ample space for families looking to settle in a serene neighbourhood with excellent community features. Step inside to find a well-constructed home that boasts durability and quality craftsmanship. The spacious layout provides practical living spaces with a welcoming atmosphere, ideal for family gatherings or a quiet evening at home. Situated on a generous lot, this property offers plenty of outdoor space for children to play and for adults to relax and entertain. The yard is an open canvas awaiting your personal touch to transform it into your private oasis. A highlight of this location is its proximity to valuable amenities. Just a short walk away is Tiffin Parkideal for outdoor activities and family picnics. Groceries and essentials are conveniently located. For families considering schooling options, St. Theresa High School offers quality education in close vicinity. Make this home yours today! (id:35492)
Chase Realty Inc.
2233 North Orr Lake Road
Springwater, Ontario
Discover your perfect lakeside retreat with this beautiful 2-bedroom waterfront cottage on Orr Lake. Just an hour from Toronto, this property boasts direct water access with a private dock, scenic south-facing lake views, and ample space for parking at least four cars. The cottage features modern amenities including stainless steel appliances, 3 piece tiled bathroom, owned hot water tank, electric baseboard heating, and a durable metal roof. Located on a quiet municipal road with year round access. Ideally situated, it's only a 15 mins drive from Horseshoe Valley, 20 mins drive from Wasaga Beach, and six different golf clubs within 10km. Experience the tranquility and beauty of lakeside living at its finest! **** EXTRAS **** Water provided by private well. Septic holding tank. Garbage & Recycling collection included in property taxes. (id:35492)
Royal LePage Estate Realty
27 Theresa Circle
Vaughan (Kleinburg), Ontario
Beautiful Custom Built Home In Prestigious High Demand Estate Subdivision In Kleinburg. Magnificent Landscaped Estate Lot With Inground Pool. 5 Bedrooms, Cathedral Ceilings, Crown Moulding, Hardwood Flooring Throughout. Superb Finishes And Great Layout. Custom Built Chefs Kitchen (2022) With Centre Island, Natural Stone Quartzite Countertops Top Of The Line Stainless Steel Appliances, Walk- In Pantry. Large 2 Car Tandem Garage With Drive Through To Backyard And Plenty Of Parking. **** EXTRAS **** A True Pride Of Ownership You Won't Be Disappointed. Minutes To Copper Creek Golf Club, HWY 27, Schools, Shopping, Restaurants & Kleinburg Village (id:35492)
RE/MAX Experts
113 Fred Varley Drive W
Markham (Unionville), Ontario
Welcome To This Spectacular Renovated 3 + 1 Bedroom Bungalow in the Heart of Unionville. Backing Onto Park! Premium LOT! Location, Location, Location! Surrounded By Multi-Million-Dollar Houses, Perfect Opportunity For Builders And Investors To Own For The Future Development In This Prestigious Neighborhood. Back To Park Single Family Home, Freshly paints, Brand-New flooring invite natural light, illuminating every corner. Renovated Kitchen W/Granite Countertop. Open Concept Living, Dining room that leads to a Beautiful Backyard with Oversized deck and features a separate entrance leading to a finished basement with Potential Rental Income. Close To School, Tennis Court, Parks. Top Ranking School: Unionville High School. Enjoy the convenience of being just minutes away from historic Main Street Unionville and Toogood Pond. Don't Miss The Opportunity To Make It Your Forever Home. (id:35492)
Homelife Landmark Realty Inc.





