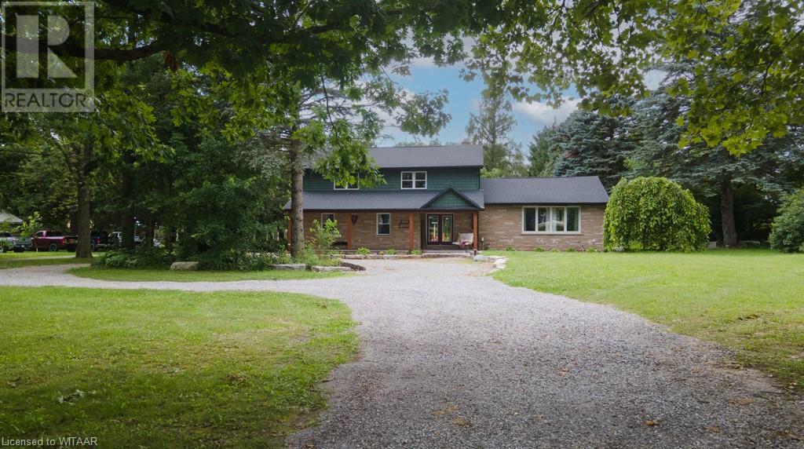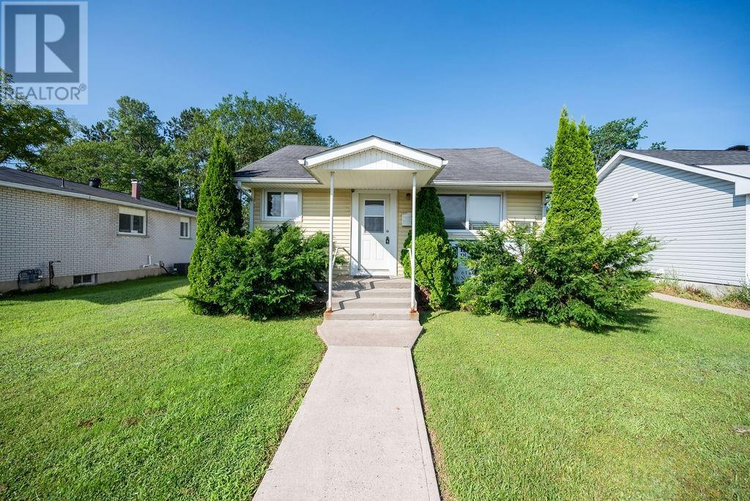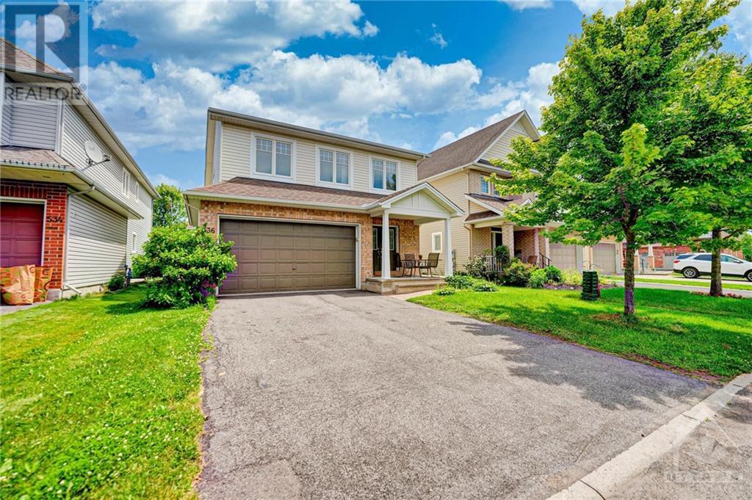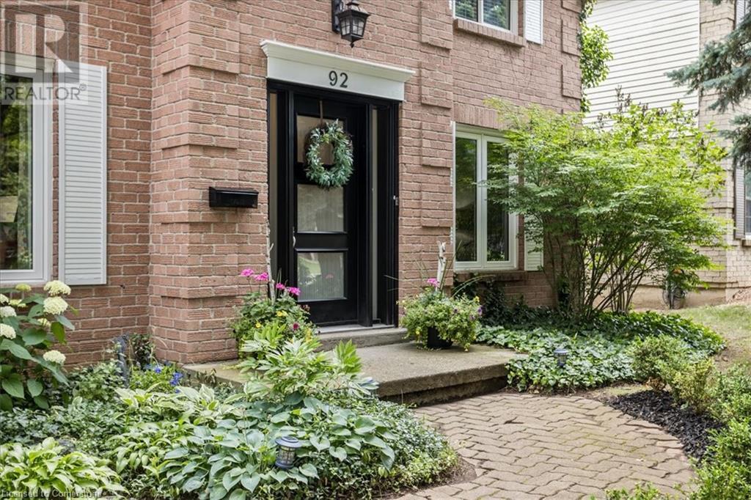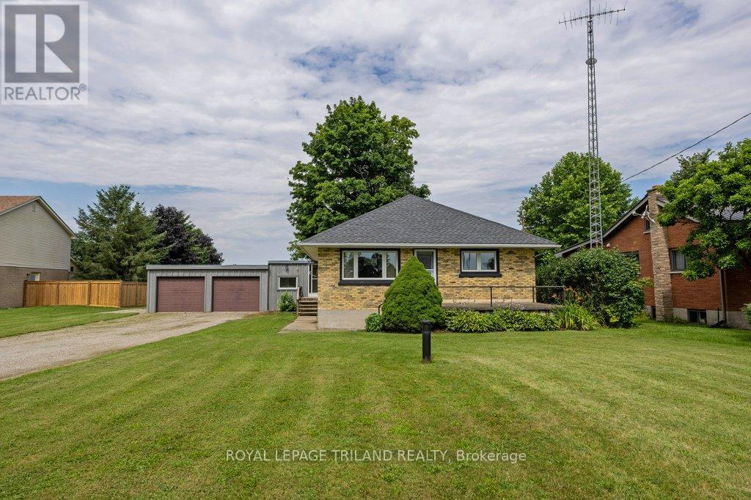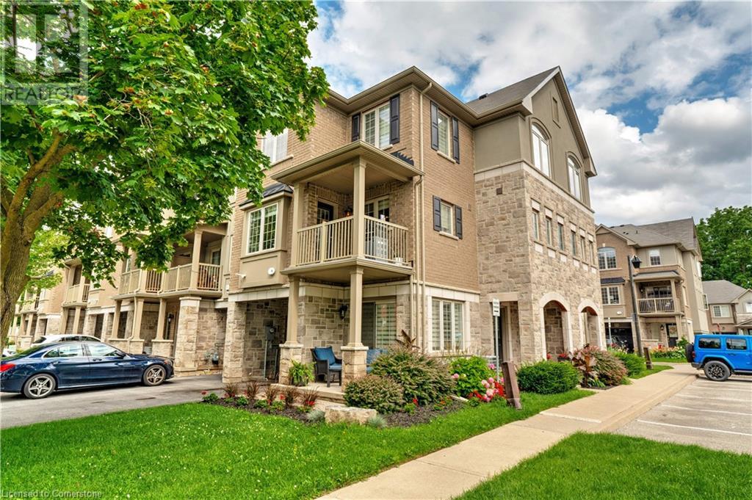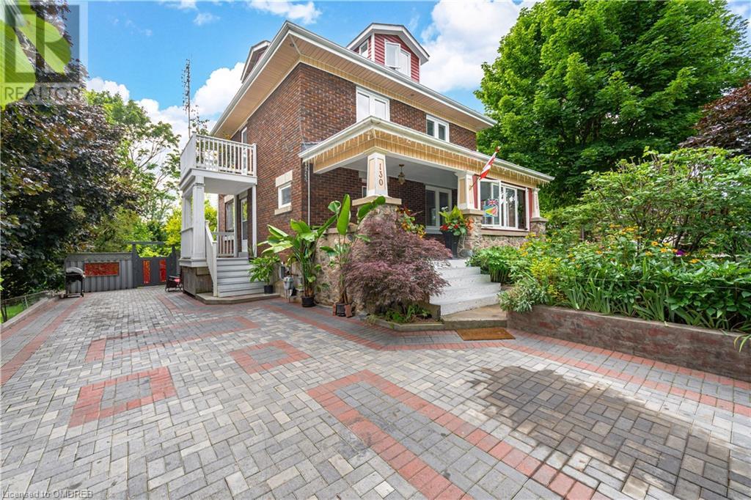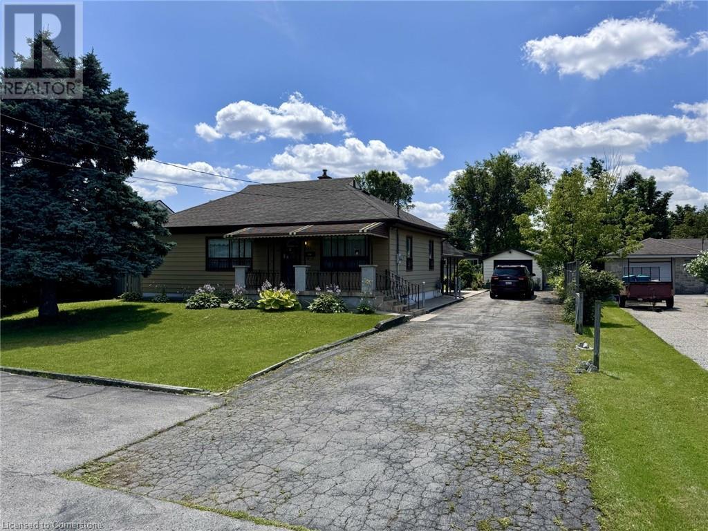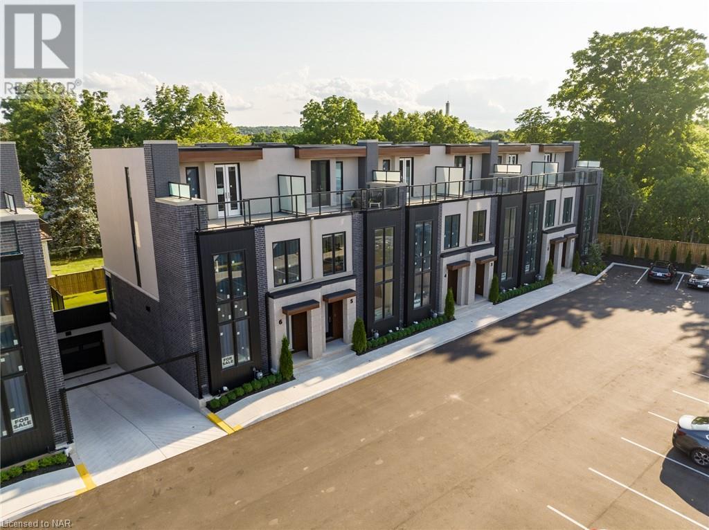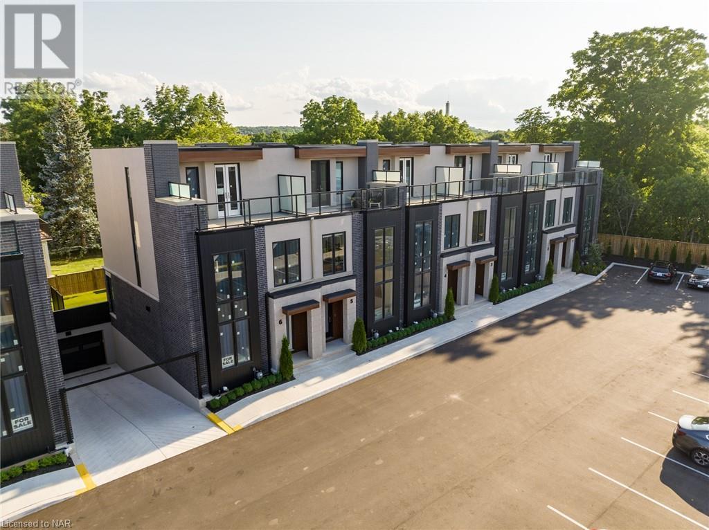106 Dunadry Lane
Freelton, Ontario
Are you looking for a new lifestyle? Antrium Glen is a place to look. This Parkbridge community has all the amenities for both a relaxing and active lifestyle. This beautiful 1600 square foot home, is one of the largest in this friendly community. Be as active or laid back as you like you will find the amenities impressive. This traditional style home features a lovely L shaped Livingroom/dining room. Very spacious for entertaining. Crown moldings throughout except kitchen and sunroom. The Livingroom features a nice gas fireplace for those chilly winter nights. The large kitchen has lots of cabinets and counterspace. The spacious kitchen features stainless steel appliances and new stainless steel range hood. There is a nice seating area to enjoy your morning coffee. Move into the lovely south facing sun room to enjoy the backyard view. There is a walk out to the newly refurbished deck. The master bedroom is very spacious with good size walkin closet and ensuite. The ensuite has a nice walk in shower. There is a second bedroom as well as a full bathroom on the main level. Beautiful California shutters are on all the main floor windows. Need more space? The full 1600 square foot basement is waiting for your design or just for tons of extra storage. A great feature is the inside entry from the garage, which parks one car, and there are 2 spaces in the driveway. This is a lovely cul de sac that overlooks greenspace, giving you lots of privacy. Amenities feature heated salt water pool, sauna, exercise room, library, billiards, shuffleboard, community gardens and many organized activities. Visit www.parkbridge.com for more information. This is a Parkbridge community where you own your home but lease the land. Monthly land lease fees of $1,140.57 include the land lease as well as property taxes. Ready for a carefree lifestyle? This is one community to enjoy! Easy access to 400 series hwys (id:35492)
RE/MAX Real Estate Centre Inc.
11643 Plank Road
Eden, Ontario
Is an unparalleled 6 bedroom, 4 bathroom dream retreat nestled away from the road on 1.48 acres of serene privacy on your must have list? This home and property offers multiple expansive living spaces and an entertainer's paradise kitchen that redefines luxury living. As you enter, you are greeted by the charm of a spacious foyer leading into three distinct living areas, each thoughtfully designed for comfort and versatility. The heart of this home is the chef's kitchen, boasting a stunning 12' x 4' custom island, perfect for hosting and culinary adventures. High-end appliances, ample storage, and elegant finishes make this kitchen a true focal point. The primary suite is a private oasis, featuring a generous layout, a spa-like ensuite bathroom, and tranquil views of the lush surroundings. Five additional bedrooms provide flexibility for many family members, guests, home offices, or hobby rooms, ensuring everyone finds their perfect space. The fully finished basement hosts a grand rec-room, a 6th bedroom, a functional kitchenette and 3 pc bathroom making a perfect in-law suite potential. This home truly is larger than life! Outside, the property unfolds into a natural sanctuary with mature trees offering shade and seclusion. Whether you're relaxing on the expansive deck, hosting gatherings in the landscaped gardens, or exploring the grounds, every corner of this property exudes tranquility and charm. This property also has its own previously built asphalt tennis court which is used for large gatherings! Located just 7 minutes from Tillsonburg, this home combines the best of both worlds: peaceful countryside living with convenient access to amenities and major thoroughfares. Don't miss the opportunity to make this exceptional property your own—schedule your tour today and experience the luxury of 6-bedroom, 4-bathroom living on 1.48 acres of paradise. (id:35492)
Gale Group Realty Brokerage Ltd
3533 Queenston Drive
Mississauga (Erindale), Ontario
Semi-detached home in a fantastic neighborhood just steps from Woodland Park. This property features 3+1 bedrooms, 2 bathrooms, 2 kitchens, and a finished basement with a separate entrance. Close to the university, it offers excellent rental income potential. Enjoy easy access to, schools, Square One, shopping, GO transit, and transportation. (id:35492)
International Realty Firm
3773 Wyewood Road
Mississauga (Malton), Ontario
This stunning and meticulously maintained 3-level detached backsplit home in one of Malton's finest areas offers a double car garage on a premium 68x143 lot. Featuring 3 bedrooms on the main floor, an elegant living/dining area, kitchen with granite countertops, and it also boasts a finished 1-bedroom basement with a separate entrance, ideal for extended family or rental income. Recent upgrades include concrete work, fresh paint, new pot-lights, and window blinds. Enjoy the privacy of a fenced backyard perfect for relaxation and entertaining. Conveniently located with easy access to Hwy 427, 401, and ETR 407, its close to schools, parks, transit, Humber College, and popular shopping destinations like Woodbine and Westwood Mall. Don't miss this exceptional opportunity in a family-friendly neighborhood! **** EXTRAS **** All ELF and window coverings. S/S fridge (2), Stove (2),Dishwasher, Microwave, washer & dryer. (id:35492)
Century 21 People's Choice Realty Inc.
17 Keily Crescent
Caledon (Palgrave), Ontario
This Bright And Spacious Home Has Tons Of Character While Boasting A Modern Facade! Large Intimate 162 x 402 Ft Lot With Your Very Own Oasis, A Private In-Ground Heated Pool, Surrounded By Mature Trees, Pool House And Shed. Spacious 4 + 2 Bdrms, 3 Bthrms + 1 Shower In Large Sauna Room, Beautiful Hardwood Floors Throughout, Vaulted Ceilings. Kitchen Is Perfect For Entertaining: Island With Cook-Top + Range, Lots Of Counter Space. This Home Has Impressive Views And Is Surrounded By The Beauty Of Nature! **** EXTRAS **** Fridge, Stove, Dishwasher, Wine Fridge, Freezer, Central Vac, Washer, Dryer, Water Softener, Pool Equipment, HWT, Playground, Shed, All Existing Window Coverings And ELFs. (id:35492)
RE/MAX Experts
80 Winners Circle
Brampton (Northwest Sandalwood Parkway), Ontario
Look No Further "" Beautiful Semi Detached, Appx 1650 Sqft with Sep Living, Dining & family room, 3+1 Bedrooms & 4 Bathrooms House In the New highly sought after area of Brampton. This Spacious home has Breakfast area with Beautiful Kitchen with extended cabinets, large island opening to the living room, overlook and access to the backyard. Foyer with 2 piece bathroom, Closet & access to the garage. Master Bedroom Comes with a 4 piece ensuite, w/i closet and Balcony. 3 additional bedrooms & a full Additional bathroom on Second floor, upgraded washrooms , Front Brick House With Large Windows And Plenty Of Sunlight In The Whole House. Extended driveway that can fit 5 car parking including garage. Basement includes Legal Separate Entrance , 1 bedroom, great size living room spacious kitchen and 3 pc bathroom. Currently Rented for $1700. **** Much More To Explain ++++ **** EXTRAS **** New Paint, No Carpet , Upgraded Light Fixtures, Close to All Major Amenities, Schools, Parks, Shopping etc., Don't Miss This Gem Neighborhood. (id:35492)
RE/MAX Realty Services Inc.
32 Portland Crescent
Newmarket (Bristol-London), Ontario
Spacious Family Home On A Huge Premium Lot, Prime Newmarket Location Close To Schools, Upper Canada Mall, Golf, Hospital, Hwy 404, Rec Centers & Transit, Beautiful 2-Storey Home With Formal Dining Room, A Living Room, And A Family Room With Fireplace For Added Warmth, 6 Car Driveway, Fresh Paint (id:35492)
Right At Home Realty
2001 - 188 Cumberland Street
Toronto (Annex), Ontario
Luxurious Living In Most Prestigious And Vibrant Neighbourhood Of Yorkville. Modern And Open Kitchen And Living Space. Huge Wall To Ceiling Windows. Good Size Bathroom With Standing Shower. Customer Designed Kitchen With B/I Integrated Miele Appliances. Large Gym, swimming pool, huge sun deck, party room/balcony with BBQ. Lots to enjoy luxury city life style. U Of T, Rom, Queen's Park, fancy Restaurants, Bar, Coffee, Library, Bloor Street Flagship Stores, two Subway Nearby. Summer Jazz Festival and summer weekend music In The Neighbourhood For Past Couple Of Years. Enjoy your life living here! **** EXTRAS **** Living room with furnitures is virtue staged (id:35492)
Royal LePage Signature Realty
598476 2nd Concession N
Meaford (Municipality), Ontario
Discover serenity in this meticulously restored century farmhouse nestled on nearly 4 acres of picturesque countryside, with the majestic Niagara Escarpment as your backdrop and Coffin Ridge Vineyards & Boutique Winery as your esteemed neighbor. Perfectly blending rustic charm with modern elegance, this property is a haven for both relaxation and hobby farming enthusiasts. Settle into the warmth of a fully restored farmhouse, where a striking cedar tongue-and-groove cathedral ceiling in the great room frames a cozy wood-burning fireplace and French doors open onto a sun-drenched deck. The kitchen beckons with contemporary butcher block countertops, industrial accents, and a spacious pantry alongside a charming breakfast nook. Retreat to the tranquility of a main-floor master suite offering privacy and comfort with its own ensuite bathroom. Upstairs, four additional bedrooms and a full bath provide ample space for family and guests, each room offering sweeping views of the expansive landscape. Outdoor enthusiasts will delight in the property's amenities, including a 20x30 barn with hydro service, that at one time had 2 horse stalls, and frost-free hydrant (currently not working), upper and lower pastures, and vibrant perennial gardens. Revel in breathtaking sunset views over Georgian Bay from the deck, or explore the nearby natural beauty atop the Niagara Escarpment. This property offers a secluded retreat while being conveniently near the charming towns of Meaford, Owen Sound skiing at Blue Mountain. Just a short drive away from essential amenities and an easy commute to Kitchener-Waterloo and Toronto, it blends privacy with accessibility. Embrace the essence of the Georgian Bay lifestyle with this extraordinary country estate, where modern comfort meets timeless natural beauty. Don’t miss the opportunity to make this dream property your retreat from the everyday hustle and bustle. (id:35492)
Sutton-Sound Realty Inc. Brokerage (Owen Sound)
37 Willow Lane
Perry, Ontario
Stunning 4 bedroom, open concept Cottage on Doe lake. This spacious 1200 sq ft cottage offers breathtaking views of the beach and waterfront. Association fees ($25/month) cover beach and road maintenance, leaving you stress free. This cottage features a metal roof, tongue and groove throughout for that cozy feel and with four bedrooms lots of room for many guests. Lots of parking with an added drive shed to store your vehicles and tools. Come take a look at this beautiful beach property. (id:35492)
RE/MAX Professionals North
259 Clarke Drive
Peterborough, Ontario
All brick Northend bungalow located on a quiet little cul-de-sac in a great neighbourhood. Large park with splashpad & trails just around the corner, shopping, schools, restaurants - all amenities & Trent Express bus route close by. Open concept layout, gas fireplace in the living room, updated kitchen with extra large island, formal dining area, 3+1 bedrooms, huge recroom with custom wetbar, perfect for entertaining! Shingles, eavestroughs, central air, deck and fence all new (backyard will be sodded by closing). Lennox gas furnace (2013), includes 6 appliances! Spacious back deck off the kitchen, handy for barbequing & enjoying your fenced yard with mature trees. Flexible closing, see walkthrough virtual tour, floor plan, gallery & mapping under the multi-media link. (id:35492)
RE/MAX Rouge River Realty Ltd.
149 South Drive
St. Catharines, Ontario
This lovely 3 bedroom home has been in the family for over 50 years. Nestled in the Old Glenridge area, the property is a 5 minute walk to natures doorstep at beautiful Burgoyne Woods that features ample green space with picnic areas, playground and a dog park. The home boasts a spacious private fenced backyard with mature trees and a storage shed for garden tools. You can watch the kids play from the kitchen window ! The private concrete driveway fits 3 cars. Inside the home you'll find an eat-in kitchen, formal living and dining rooms, 3 good sized bedrooms with closets and the main 4 piece bathroom. The 3 bedrooms have the original hardwood floors as do the living and dining rooms that are currently carpeted. There's a nice welcoming foyer with a coat closet and an electric fireplace in the living room. On the lower level is the the spacious recreation room, workshop, utility and laundry rooms. There's also a finished area that can be used as a private home office or craft room. The Sellers are including all appliances, curtains and blinds, light fixtures and can accommodate a quick closing. There have been many updates through the years including forced air gas furnace, central air conditioning, hot water tank, electrical panel, tilt-in windows and roof shingles. This home has been well maintained for many years and awaits the new owners. (id:35492)
Revel Realty Inc.
6053 Highway 6
Tobermory, Ontario
**Modern Bungalow Home on 3.7 Acres - Perfect for Nature Lovers!** Embrace the serenity of nature in this modern bungalow nestled on 3.7 acres of natural beauty. Located in a tranquil setting ideal for nature enthusiasts, this two-bedroom home offers a perfect blend of comfort and natural beauty. Step inside to discover a thoughtfully designed interior featuring an open-concept layout. The kitchen is equipped with modern appliances. The living room invites relaxation with its cozy atmosphere and views of the surrounding landscape. Both bedrooms are generously sized, providing peaceful retreats after a day of outdoor exploration. A well-appointed bathroom ensures convenience, featuring contemporary fixtures and finishes. The utility room includes a spacious laundry area as well being home to the water and electrical equipment and the included freezer/deep freeze. Outside, the expansive property offers endless possibilities for outdoor activities and relaxation. Across the road from Bruce Peninsula National Park; Bounded on two sides by Crown Land and kitty-corner from First Nations hunting grounds. Whether you prefer gardening, birdwatching, or simply enjoying the tranquil sounds of nature, this property provides a private sanctuary away from the hustle and bustle of city life. Don't miss the opportunity to own this modern bungalow in a truly idyllic setting. Schedule your private tour today and experience the beauty and tranquility that awaits! (id:35492)
RE/MAX Grey Bruce Realty Inc Brokerage (Tobermory)
109 Pheasant Run
The Blue Mountains, Ontario
Luxurious new home located within the Pheasant Run enclave, a small cul de sac of exceptional homes moments from both the water and town, where the street dead ends into a 10 acre park. Perfectly situated on the .6 Acre lot this showcase home offers 22ft ceilings in the Great Room with Lift & Slide doors to the rear yard backing onto a protected green space. Marvin Custom windows provide incredible light and warmth throughout this gracious one level home. Gorgeous 2-sided Gas Fireplace with full height stone work and unique display details holds a 75 Art TV and provides ambience throughout the main entertaining space. Incredible 13' island is the anchor of the grand kitchen offering 2 Dishwashers, second sink / prep area with Beverage Fridge, induction cook top, Built In Appliances including a Miele Cappuccino maker, Walk In Pantry. The Guest Wing offers a unique glass hallway leading to 2 Bedrooms & Full Bath with unusual window configurations creating indulgent personal spaces. Large, comfy den provides a plush away space with a walk out to deck. The deluxe mudroom & laundry area offers beautifully designed storage and cabinetry with a luxurious heated stone floor, conveniently located off the 3 Car Heated Garage there is also an exterior door for a front porch alternative. Primary Ensuite provides a serene oasis with Walk In Closet, Opulent Bath including a sumptuous Soaking Tub, and Sliding Door to the Covered Patio where the Hot Tub and Outdoor Wood Burning Fireplace await. This beautifully appointed home is available with custom curated furnishings. Lower Level offers over 3,000 sq ft of unfinished space with large daylight window wells. Large rear yard can accomodate both swimming pool and sport / pickle ball court ! (id:35492)
Royal LePage Locations North (Collingwood Unit B) Brokerage
3854 Prince Of Wales Drive
Ottawa, Ontario
Great potential & opportunity for a business owner. Originally a two dwelling home converted to single home. Walkout basement with separate entrance to the front & garage. In total 4 bedrooms ,2 bathrooms .Lots of space for family to enjoy countryside living. Has been extensive renovated and ready to move in . The kitchen counter will be replaced in few weeks . 2 hydro meters. The well is owned by the Seller and shared with neighbor for $25/m to cover half of cost of hydro to power the pump. (id:35492)
Sutton Group - Ottawa Realty
84-85 Wilson Lake Crescent
Port Loring, Ontario
Prime Investment Opportunity in Port Loring on Wilson Lake! Ideally situated on the renowned Pickerel River system, this property offers a blend of waterfront living and rental income potential. The owner’s residence is located at the lakeside, providing scenic views and direct access to the water. In addition to the main residence, the property includes a mobile home (owner occupied) and eight rental cottages—four of which are winterized for 4-season use and 4 furnished, seasonal cottages. Nestled on 2+ acres, you'll enjoy approximately 140ft. of water frontage with a sandy beach area providing gentle access to the water and a common BBQ area. The public boat launch is located nearby. Serviced by municipal water, a commercial septic, and hydro, the property is well-equipped to handle multiple occupants. Additionally, it features 16 boat slip rentals, adding an extra source of income. The main residence is equipped with solar panels under a microFIT contract, offering additional revenue. Conveniently located within walking distance to amenities such as restaurants, hardware stores, convenience stores, LCBO, and a credit union. Seize this incredible opportunity to own a versatile property with multiple income streams in the beautiful Port Loring area. Located in an unorganized township. Convert to your very own waterfront family compound or carry on as a business. Schedule your tour today! (id:35492)
RE/MAX Parry Sound Muskoka Realty Ltd.
6 Glendale Avenue
Deep River, Ontario
This commercial-zoned property presents a chance to either launch or expand your business, or to delve into cost-effective home ownership. It features a single level with two bedrooms, a recently renovated bathroom, and a complete kitchen that includes in-house laundry facilities. In 2011, updates were made to the windows, electrical system, flooring, lighting, and roof. Situated in a prime downtown location, it is within walking distance to all amenities and provides an excellent location for a business, offering loads of parking both in front and at the back. The property also has a partially fenced yard and back-lane access. This one won't last long and is a must-see! All offers must have a minimum 24 hour irrevocable. (id:35492)
Exit Ottawa Valley Realty
536 Golden Sedge Way
Ottawa, Ontario
Discover this exquisite single-family residence situated in the highly sought-after Findlay Creek community of Ottawa. Featuring 4 bedrooms, 3.5 bathrooms, a fully finished basement. Convenient proximity to the airport and all essential services, this home offers convenience and comfort at every turn. The open concept layout of this home creates a welcoming and spacious environment perfect for entertaining guests or simply enjoying time with family. From the modern kitchen to the cozy living area, every corner of this house is special. Don't miss your chance to own this stunning property in one of Ottawa's most desirable neighborhoods. Schedule a viewing today and make this house your home! Découvrez cette magnifique résidence unifamiliale située dans la communauté très recherchée de Findlay Creek à Ottawa. Comprenant 4 chambres à coucher, 3.5 salles de bains, un sous-sol entièrement aménagé. À proximité de l'aéroport et de tous les services essentiels. Demandez une visite!!! (id:35492)
Tru Realty
373 Eagle Road
Tobermory, Ontario
Eagle Harbour Waterfront Oasis! Discover this charming three-bedroom bungalow nestled on an expansive lot along coveted Little Eagle Harbour. Spanning 1246 square feet across two levels, this home offers ample space for family living amid the breathtaking beauty of the Bruce Peninsula. The main floor boasts a functional kitchen and dining area, primary bedroom, and a spacious living room with a walkout to an elevated deck overlooking the tranquil waterfront. Below, find two additional bedrooms, a generous rec room with patio access, and a discreetly positioned laundry room adjacent to the heated, insulated single-car garage. Enjoy ultimate outdoor living with a quaint bunkie and a sizable wheeled storage shed on the waterfront side. Step down to the dock for a refreshing swim or a boating adventure to catch dinner. Welcoming perennial gardens, including delightful hollyhocks, greet visitors upon arrival. Parking is a breeze with plenty of space available, complemented by a detached 28 x 22 garage/workshop equipped with insulation for year-round comfort. Recent upgrades include new Low-E glass windows in 2021, a 2021 water pump replacement, and shingles replaced approximately four years ago. Discover your waterfront sanctuary today! (id:35492)
RE/MAX Grey Bruce Realty Inc Brokerage (Tobermory)
39 Wilbur Drive
Hamilton (Binbrook), Ontario
Beautiful family home. Upgraded features inside and outside that you'll love! 4 bathrooms, 3 bedrooms, 2 kitchens. Meticulously maintained front yard and backyard! Rising ceiling in the foyer, stunning dining room, open-concept kitchen and living room. The living room has manufactured hardwood flooring updated 2024, along with the staircase, built-in cabinetry, a gas fireplace, mounted tv. The kitchen has quartz countertops, great appliances and sliding doors giving access to backyard paradise. A great garden shed, gazebo and 'couples swing'. Well-maintained interlocking brick driveway wraps around house, creating a gorgeous back patio too! Even the garage is heated. Carpet free home. Newly renovated basement, shows A+, with 2nd Kitchen too! Fantastic location, nearby parks, schools, shopping, golf courses, and all sorts of other fun entertainment. (id:35492)
RE/MAX Escarpment Realty Inc.
92 Chatterson Drive
Ancaster, Ontario
Welcome to 92 Chatterson Drive in Ancaster, located in the leafy and mature suburban neighbourhood of Oakhill. Kids are leaving, so time to downsize. Close to and surrounded by conservation lands with immediate access via Sulphur or Mineral Springs Roads, this 2 Storey, 4+1Bdrm, 4-Bath Brick Home with attached Double Garage, has been well loved and utilized by a larger family during the past 16 years of ownership. While mostly refreshed original finishes, cosmetic updates include; Main Floor Hardwood and Carpeting on both levels(2017), Powder Room (2024), with important fundamentals also replaced such as; New Furnace(2024),Central Air(2013),Roof Shingles/Eavestrough(2018) and mostly newer Thermal Windows. Enjoy the quiet suburbs while remaining close to Highway Access, Downtown Hamilton and Picturesque Dundas, with full 4-car driveway parking+garage. A newer and enlarged private rear deck gathering spot, is accessed from the Sunken Family Room, with stairs down to a tranquil shaded backyard and additional hardscaped patio area. A Wood Burning Fireplace w/liner in the Family Room completes this offering and a favourite during the cool Fall and Winter months. Appliances include; Washer,Dryer,D/W,SS French Door Fridge,Bsmt Bar Fridge, and Electric Stove. Please visit our dedicated property site via attached link for Floorplans, Photos, Brochure and HD Video. Book your viewing today by calling or emailing the listing brokerage! SF & RSA, Listing Broker related to Sellers. (id:35492)
Wink Properties & Realty Inc.
36b Valley Cres
Elliot Lake, Ontario
Welcome to this charming semi-detached 2 bedroom, 2 bathroom raised bungalow with an attached enclosed 1 car carport located in a great part of Elliot Lake! The main floor of this house is open concept and boasts huge windows to allow plenty of natural light. The kitchen is Large with lots of cupboards and has a walkout to a deck in the backyard. The primary bedroom is conveniently located steps away from the full bathroom. The lower level offers large above ground windows, and additional bedroom with an en suite bathroom, a large rec room as well as a utility room/laundry combination. This home is heated with a Navion heat pump and cooled with a ductless air conditioner. Additionally, some recent renovations include most of the floors have been replaced throughout the entire house, most of the house has been repainted in neutral white, a metal roof 2022, appliances are approximately 4 to 5 years old, Navion heat pump/hot water on demand combination installed in 2019, ductless air conditioning unit/heat pump installed 2023 and the sewer lines from the house to the road were replaced in 2022. This home is located within walking distance to shopping and is located in a good part of town. Don’t miss out and book your showing today. (id:35492)
Royal LePage® Mid North Realty Elliot Lake
10 Northwood Drive
Wasaga Beach, Ontario
Don’t miss this gem of a house! Nestled in a quiet and peaceful neighbourhood of Wasaga Beach. This location provides a tranquil setting. Welcome to a home that offers 2+ bedrooms, 2 full size bathrooms with cheater entrances. This impeccably well maintained home has hardwood floors and 9 foot ceilings on the main level with eat in kitchen, spacious living room with walk out to deck, inviting gas fireplace adding warmth & coziness to this comfortable space. Master bedroom boasts a walk out to a covered deck to enjoy a cup of morning coffee and enjoy the beautiful private fenced backyard. Large open concept basement hosts a 2nd gas fireplace perfect for relaxing and entertaining with 3rd bedroom and 2nd bathroom ideal for visitors or additional living space. Drive up to this beautifully landscaped home with interlocking driveway, automatic sprinkler system, mature trees, steps away from footpaths and see for yourself this location is not to be missed. (id:35492)
RE/MAX Four Seasons Realty Limited
71 Bronte Street S
Milton, Ontario
Nicely renovated 3 bedroom, 2 bathroom bungalow located on mature 51.22 x 121.36 ft in old Milton within walking distance to downtown. An oversized garage provides lots of storage or workshop area along with a place to park. There is room to park 5 other cars on the driveway. A four season winterized sunroom with gas stove overlooks the pristine and very private yard allowing you to enjoy it year round. The large kitchen with island, cooktop and wall oven makes a great gathering spot. The living room and dining room are a good size with lots of natural light. The primary bedroom has lots of space & storage and there are two other main floor bedrooms. A large closet/utility area at the back door makes an obvious spot to move the laundry to if it’s important it’s on the main floor. The main level has new paint, lighting and flooring. Downstairs there is a big utility/workshop area along with a rec room with gas stove, an office and full bathroom. (id:35492)
Royal LePage Meadowtowne Realty Inc.
503 Royal Ridge Drive
Fort Erie, Ontario
Best value in Ridgeway! First, we are pleased to share that the builder is including 750 sq.ft. of basement finishing in the price, perfect for a large recreation room and bedroom. Royal Ridge Towns & Semis, nestled in the charming community of Ridgeway, Ontario is a spot you should put on your list. The construction is progressing on this development of 39 exquisitely crafted bungalow townhomes, featuring 12 semi-detached units and 16 end-units. Situated in a serene and secluded enclave, surrounded by peaceful green spaces and spacious neighboring properties. The meticulously designed floor plans offer over 1,600 sq. ft. for the semi-detached units and over 1,430 sq. ft. for the townhomes. Each home includes engineered hardwood in the main living areas, stone countertops in the kitchen, luxurious principal suites with ensuites, spacious pantries, pot lights, and sliding doors leading to covered decks. The stylish exteriors, finished with a mix of brick, stone and stucco, along with exposed aggregate concrete driveways, create an impressive first impression. Built by a local Niagara builder using Niagara trades and suppliers, the standard finish selections will exceed your expectations. There are three completed model homes available for viewing at this exceptional site. OPEN HOUSE on Sundays from 2 – 4 pm, or schedule a private appointment. We look forward to welcoming you! (id:35492)
Bosley Real Estate Ltd.
7889 Fairview Road
Central Elgin, Ontario
Welcome to this charming three-bedroom bungalow, perfectly situated on a generous lot (0.457 acre). This home offers a blend of comfort and convenience making it an ideal choice for anyone looking for a peaceful retreat with easy access to city amenities. Upon entering, you'll be greeted by a warm and inviting living room, filled with natural light from the large windows. The adjacent dining area provides ample space for family meals and gatherings. The kitchen area has access to breezeway which connects to the double car garage. The home features three bedrooms and 1-4 piece bathroom. The furnace and majority of windows and exterior doors have been replaced. There is a versatile bonus room upstairs and can be tailored to suit your needs, whether as a home office, playroom, guest room, or an additional living area. The basement with walk up to backyard adds to the home's appeal, offering easy access to storage and potential for further development, such as a workshop or recreational space. Outside, you'll find a spacious double-car garage and plenty of parking, perfect for accommodating multiple vehicles or hosting guests. The large lot provides ample space for outdoor activities, gardening, or simply enjoying the fresh air. With a great location, whether you're looking for a quiet place to unwind or a vibrant community to engage with a short distance away, this bungalow offers the best of both worlds. Welcome Home. (id:35492)
Royal LePage Triland Realty
8111 Forest Glen Drive Unit# 328
Niagara Falls, Ontario
Welcome to this beautifully maintained condo known as Mansions of Forest Glen. The original owner of this unit has lovingly maintained it. This spacious 1250 sq ft unit with 9' ceilings features 2 bedrooms plus a den and 2 full baths, backing onto the serene Shriner's Creek. The open-concept kitchen has ample cabinets, an island with storage and pull-out shelves, and elegant granite countertops. The kitchen appliances are in excellent condition: a brand-new dishwasher, a 2-year-old fridge, and a stove and microwave exhaust that have been reliably serving for 11 years. Beautiful laminate floors run throughout the condo, except for the bathrooms, kitchen, and entrance, which feature ceramic tiles. The living room boasts remote-controlled solar shades, perfect for sunny days, and opens to a private balcony with tranquil green space views. The primary bedroom, overlooking the lush treed area, includes an ensuite with a 3-piece walk-in shower and a professionally customized walk-in closet. The second bedroom shares the same stunning view and has a double closet, also professionally designed, and is serviced by a 4-piece bathroom. The den is perfect for an office setup and includes a Fisher & Paykel stackable washer and lint-free dryer. This property is extremely well-maintained, with daily on-site management and fantastic amenities, including underground parking, ample visitor parking, an indoor pool and hot tub, a dry sauna, an exercise room, a library, a lounge/party room, and a private outdoor BBQ/patio area backing onto Shriner's Creek. The building is quiet and friendly, featuring a hospitality suite for out-of-town guests. Conveniently located near the highway, restaurants, schools, grocery stores, coffee shops, and walking paths/green spaces, this condo is nestled in the prestigious community of Mount Carmel. Don’t miss the opportunity to make this exceptional condo your new home. (id:35492)
Royal LePage Nrc Realty
467 Drayton Rd
Sioux Lookout, Ontario
Lovely point of land in private bay totals about 2.3 acres while boasting approx. 500 ft of frontage on Abram Lake. Stately storey 1/2 with one of a kind layout includes mezzanine that overlooks oversized L/R and D/R, double sided f/p and more. Warm inviting decor features bleached wood floor coverings thru main, kitchen has island, subway back splash, white washed cabinetry, butcher block counters and farm house sink! Fabulous location + over 2,500 sf, 3 large bedrooms, 3 full baths, large mudroom and geothermal heating/cooling. Beautifully treed lot, paved drive, docks, 2 car attached + 26'x50' warehouse (id:35492)
Royal LePage Lannon Realty
2577 7th Avenue E
Owen Sound, Ontario
Welcome to 2577 7th Ave E, Owen Sound— Nestled in one of the East sides most desirable neighborhood of Owen Sound, this beautifully maintained home offers an inviting sanctuary for families and professionals alike. Boasting four spacious bedrooms and two full bathrooms, this residence is perfect for those seeking both space and comfortable living. Step inside to discover an open-concept living area bathed in natural light, featuring sleek finishes. The lovely kitchen offers ample cabinetry, and a large island ideal for casual dining and entertaining. Adjacent to the kitchen, the living and dining areas offer a seamless flow, making it the perfect space for gatherings and family activities. The primary bedroom is complete with a walk-in closet. Three additional bedrooms provide generous space for family, guests, or a home office, ensuring everyone has their own comfortable haven. The fully finished walkout basement offers a large family room great to cozy up and enjoy a movie or a glass of wine in front of the fire. The attached garage provides ample storage and convenience, while the driveway offers additional parking space. Enjoy a breathtaking sunrise from your back deck, and then stroll across the road and hope on the Tom Thompson trail for a nice walk through nature. Located in a sought-after area of Owen Sound, this home is close to schools, parks, shopping, and dining, ensuring that all your lifestyle needs are within easy reach. 2577 7th Ave E is not just a house; it's a place to call home. Don't miss the opportunity to own this exceptional property—schedule your showing today. (id:35492)
Royal LePage Locations North (Collingwood Unit B) Brokerage
11 Royal Field Crescent
Ottawa, Ontario
Welcome to this charming 3 bedroom 3 bathroom home on a quiet, family friendly street in Longfields. Enter from the 2 car garage or the front porch into the bright and open family room and dining room. The kitchen has new flooring and countertops with plenty of cupboard and storage space. The kitchen adjoins to both the dining room and second large family room with views of the fully fenced and very private backyard. The well maintained deck has a 12x14 gazebo for enjoying nice summer days. The second level of the home features hardwood floors throughout with generously sized bedrooms and an updated main bathroom. The primary bedroom has ample space for a sitting area or workspace along with a 4 piece ensuite bathroom and walk-in closet. The lower level awaits your personal touch to increase your living space. Located near shopping, schools, Fallowfield Station and proximity to RCMP & DND Headquarters- book your viewing and see for yourself! (id:35492)
Solid Rock Realty
2086 Ghent Avenue Unit# 37
Burlington, Ontario
Gorgeous three-storey townhome boasting 3 bedrooms & 3 full bathrooms. Nestled in a serene neighbourhood, this meticulously maintained residence offers an ideal blend of comfort and convenience. Upon entering, you are greeted by a spacious foyer leading you upstairs to the main living area. The stunning modern kitchen is a culinary delight, featuring sleek countertops, ample cabinetry, a breakfast area with walkout to the private balcony and a convenient centre island adjacent to the living room which includes a sleek gas fireplace. Upstairs, the master bedroom provides a peaceful retreat with its generous layout and ensuite bathroom, complete with a luxurious soaking tub and separate shower. The additional bedroom offers versatility for guests or a home office with easy access to a well-appointed full bathroom. Just minutes from Downtown Burlington, nearby attractions, schools & shopping this home offers the perfect mix of suburban tranquillity and urban convenience. (id:35492)
RE/MAX Escarpment Realty Inc.
130 Trafalgar Road N
Erin, Ontario
Discover the perfect blend of charm and tranquility in this charismatic 5-bedroom, 3-bathroom home. Boasting over 2,800 sq ft of thoughtfully designed living space, including a beautifully transformed attic that adds an inviting third floor, this residence offers a unique living experience. The meticulously landscaped garden seamlessly extends into a lush forest, creating a picturesque and serene backdrop for your daily life. Enjoy the best of both worlds with the home's peaceful setting, while still being within walking distance to downtown, where small-town charm and modern convenience meet. This property is a rare gem, offering an unparalleled living experience. (id:35492)
Royal LePage Meadowtowne Realty Inc.
2 Lincoln Avenue
St. Catharines, Ontario
Fantastic opportunity for a family home or an excellent income property. This charming 1.5 story house features 3+1 bedrooms and 2 bathrooms, complete with an in-law suite. The main floor includes a bedroom and a formal dining room, while the upper level offers 2 additional bedrooms and a 4-piece bathroom. The basement, with its separate entrance, houses an in-law suite featuring a 4th bedroom, a second kitchen, and a 3-piece bathroom. Out back, you can enjoy your patio and manicured gardens and an oversized detached double car garage/workshop. Located in close proximity to Highway 406, bus routes, and all the amenities and lifestyle that downtown St. Catharines has to offer. (id:35492)
RE/MAX Niagara Realty Ltd
130 Bridgeport Road E
Waterloo, Ontario
Home ownership made affordable with basement one bedroom apartment income. This VACANT three bedroom, two washroom upper levels will welcome your family with open arms. This home is completely redone and has a mortgage helper in basement of $1200. monthly with a 2 year lease. You will be impressed. This property offers, a large detached garage for the hobbyist, one bedroom apartment with reliable tentant for mortgage helper, ample parking for three cars, move-in ready condition, private back yard, centrally located, paved parking in rear, solid brick construction, and so much more. For the investers this would make a very good addition to your portfolio. Book your private showing today. (id:35492)
Peak Realty Ltd.
30 Kirby Avenue
Timmins (Timmins South - East), Ontario
Great Investment opportunity, a large triplex with great rents, and a 20 x 20 foot detached garage that can also be rented for extra cash if need be! (id:35492)
Realty Networks Inc.
65 Dorchester Boulevard Unit# 24
St. Catharines, Ontario
Charming 2-storey 3 bedroom condo townhome tucked away in a serene corner, away from the parking lot. Enjoy a shaded front lawn with mature trees providing a tranquil setting. This home features several updates for comfort and efficiency. Second-floor and kitchen windows replaced in 2011. Living room patio door and basement windows updated approximately 1.5 years ago. New attic insulation added in 2023. Second floor and stairs carpeted. Vinyl flooring in the kitchen, hall, main floor bathroom, and down basement stairs replaced in 2012. Laminate floors in the living and dining rooms. Second-floor bathroom renovated in 2017 with a new Mirolin acrylic tub/shower surround and plumbing. Main bathroom features an upgraded toilet, new sink. Recent plumbing and fixture replacements within the past month in kitchen . Laundry sink in the basement has new cartridge plumbing installed within the last two years. Patio regraded with new patio stones and a custom patio fence enclosure featuring an opening, hooks for hanging blinds, and space for hanging flower pots, all updated in 2023. Located within walking distance to the Welland Canal, bike and walking trails, 20 minutes drive to Niagara-on-the Lake and wine routes. This home offers stunning sunset views and the benefit of no rear neighbors. Don't miss this opportunity to own a well-maintained townhome with modern updates and a peaceful setting. (id:35492)
Ipro Realty Ltd.
82 Golden Meadow Road
Barrie, Ontario
ELEGANT RENOVATED HOME WITH A 4-SEASON SUNROOM & EXPANSIVE BACKYARD! Welcome to your dream home in the coveted Innishore neighbourhood of South Barrie! This stunning home boasts unparalleled curb appeal with a charming covered private porch next to a serene walking trail that leads to the park and playground. As you enter, you'll be captivated by the fully renovated interior featuring designer finishes and paint colours, and gleaming hardwood floors. Entertain in style in the formal dining room or living room, which flow seamlessly into the sun-drenched, professionally designed kitchen. Here, you'll find quartz countertops, a breakfast bar, and stainless steel appliances. Step through elegant French doors into a breathtaking 4-season sunroom with 11-foot cathedral ceilings, hardwood floors, and hydro, providing a perfect space for relaxation and enjoyment year-round. Retreat upstairs to the luxurious primary wing, where you'll feel like royalty with tons of space to create a private oasis, complete with a dressing room with built-in organizers and a magazine-worthy 5-piece ensuite bathroom. Three additional spacious bedrooms share a beautifully updated 4-piece bathroom. The unspoiled basement, featuring large windows, awaits your personal touch to create a space that suits your family's needs. Outside, the nearly 200-foot deep private lot offers a fully fenced backyard that feels like your own private park, complete with a large deck and patio perfect for entertaining and perennial gardens enhanced by towering mature trees. Additional highlights include an attached two-car garage with a loft above for extra storage and all new windows and doors installed in 2014. Your #HomeToStay awaits! (id:35492)
RE/MAX Hallmark Peggy Hill Group Realty Brokerage
55 Bayfield Mews Lane
Bayfield, Ontario
ENJOY THE BAYFIELD LIFESTYLE!! Most economical option to retire in our thriving historic village where life slows down. NEWER END UNIT!! Bright and cheerful 2 bdrm, 2 bath unit boasting 1,355 sq.ft of carefree living being offered in the newer phase of the Bayfield Mews development. 55+ Adult Lifestyle Community located on the south-west end of town sprawled across 14 acres. Open concept plan with 9' ceilings, hard-surfaced/tile floors. Level entry with no steps. Spectacular kitchen w/crisp white cabinetry, large island & stainless appliances. Cozy living room w/gas fireplace, terrace doors to private fenced patio. Spacious dining area with an abundance of natural lighting. Primary bedroom is spacious w/stunning 3 piece ensuite bathroom w/tube light plus walk-in closet. 2nd bedroom is currently used as a den. Hydronic infloor heating. Central air. Municipal water & sewer. LOTS OF UPGRADES WHEN BUILT!! Attached garage w/concrete drive. Built in 2020. The Mews community was completed in 2020, offers a NEWLY BUILT ACTIVITY CENTER, walking trails thru the 6 acre bush & a short walk to the beach and charming downtown with fabulous restaurants & shops. Excellent opportunity to live the care-free life! (id:35492)
RE/MAX Reliable Realty Inc.(Bay) Brokerage
84 Abel Street
Smiths Falls, Ontario
Lovely, updated home in family friendly Smiths Falls. Come out and see this “condo styled” home with open concept living space for those who enjoy modern touches. Two bedrooms up and one bedroom down, this home has a well-designed floor plan with a new 4-piece bathroom and bedrooms at the back of the house. Features include new kitchen, engineered hardwood floors, quarts counter tops, finished basement with two-piece bath and basement entry from the side, new roof 2023. This home has great views from all the windows and plenty of sun with a south facing deck. The lot is excellent and offers plenty of room for a back yard entertaining space and garage. 24 hours irrevocable on all offers. (id:35492)
Keller Williams Integrity Realty
899 Cologne Street
Embrun, Ontario
*SOME PHOTOS ARE VIRTUALLY STAGED*Discover your dream home. Stunning 3-bed, 3-bath new construction with main floor office, spanning 2183 sq.ft.* of modern luxury. Step inside & you'll be greeted by gleaming hrdwd flrs that extend through the main level. A double car garage, partial bathrm & office ensures convenience. The heart of the home is the gourmet kitchen, featuring abundant cabinetry & striking quartz countertops. Adjacent, the living rm boasts a gas fireplace & 17-foot ceilings flooding the space in natural light is perfect for the ultimate relaxation & family gatherings. Venture upstairs via the unique catwalk to discover 3 spacious bedrms, 2 bathrms & a laundry area. The primary bedrm is a personal retreat, complete w/a 5-piece ensuite & walk-in closet, while the other 2 bedrms share a jack & jill bathrm. This home combines modern design & comfort. Impeccable finishes create a space for relaxation & making cherished memories. (id:35492)
Exit Realty Matrix
826 Mohawk Road E
Hamilton, Ontario
Welcome to 826 Mohawk Rd East. This spacious Bungalow is situated on a Large 67x150 Ft. Lot in the East Hamilton Mountain community. Loaded with 2,400 Sq.Ft of Living space. Featuring 2 Separate Entrances, Perfect for an in-Law-Suite or Rental income. Fully Finished Basement, 3 +1 Bedrooms and 1+1 Bathrooms, 1 Garage and Paved Driveway parking for 8 to 10 Cars, Covered 17x 17 Ft. garden Patio behind the house with concrete pad and Large Front Veranda 19x5 Ft. to sit and enjoy morning coffee. Upper Lever features a Large Living Room / Dining Room with Hardwood Floor, Family Room with Gas Fireplace and great view to the garden yard. 3 Bedrooms, 1 Bath, Large Eat-in-Kitchen. Lower Level features Separate entrance to the Basement from Garden Patio side, fully finished Basement with Eat-in-Kitchen, 1 Large Bedroom and 3 pc. Bathroom, Large Rec-Room, Large Laundry Room and lots of storage. Covered 17x17 Ft. Garden Patio behind the house with concrete pad is an ideal place where one can spend the days enjoying the outdoors, family gatherings, parties, celebrations and BBQ. Very convenient location and close to all amenities. Steps to the Mountain Brow and panoramic views of the City. Green space and recreation nearby including Mohawk Sports Park, King's Forest, The Bruce Trail, The Hamilton Rail Trail, and the Mountain Brow walking and bike path. Convenient access to Sherwood Secondary & Richard Beasley Elementary Schools. Easy access to the lower city and Red Hill Parkway. (id:35492)
Royal LePage State Realty
32 Horseshoe Bay Road
Dunnville, Ontario
Great Lake Erie location on quiet dead end street on ¾ of an acre. 2 bedroom cottage nearsandy beaches and great fishing area's. Spacious layout includes eat-in kitchen with cathedral ceiling & large living room. Recent improvements include: cistern & septic system, foundation piers, roof shingles & rear decks. Great property size for entertaining. Short drive to quaint downtown Dunnville & Port Maitland Pier. Easy commute to the cities/Niagara wine region & QEW. (id:35492)
RE/MAX Escarpment Realty Inc
2108 Manitoba St
Bracebridge, Ontario
Come and explore this solid little brick bungalow nestled on the outskirts of Bracebridge! Perfect for first-time homebuyers eager to build their investment, this home offers an inviting open-concept living space with 99% newly updated windows (completed in 2020) and a brand-new steel roof also installed in 2020. Conveniently located near Bracebridge, Port Carling, OFSC snowmobile trails, and picturesque lakes, it provides easy access to all your favorite destinations. Inside, you'll find three bedrooms, a bathroom, and all your essential amenities conveniently situated on one floor, with laundry located in the spacious utility room in the walkout basement. The basement boasts a striking stone fireplace, offering a perfect opportunity to create a cozy retreat. Discover comfort and potential in this lovely bungalow – your new home awaits! (id:35492)
Chestnut Park Real Estate Ltd.
1301 Bunsden Avenue
Mississauga, Ontario
This spectacular executive home offers a perfect blend of city convenience and tranquil living, ideally located near the prestigious University of Toronto Mississauga campus, the renowned Mississauga Golf and Country Club and two GO Stations for effortless access to downtown Toronto. Nestled on a quiet and sought-after cul-de-sac, this Muskoka in the City estate spans an expansive 129' x 167' lot, boasting nearly 4,000 square feet total of opulent living space. Recently renovated to the highest standards by Georgian Renovations, with over $400,000 invested, this residence represents sophistication and comfort. Currently configured with 3+1 bedrooms and 3+1 baths, it can easily be reverted to its original 4+1 layout. The grand foyer leads to an impressive living area adorned with custom details, including crown molding, hand-scraped hardwood floors, and high baseboards. The gourmet kitchen is a chef’s dream, featuring premium Jenn-Air and Ultraline appliances, a Miele café station, quartz countertops, and a massive breakfast bar. Wall-to-wall bi-fold garden doors open to a lavish backyard oasis, offering the ultimate indoor-outdoor living experience. Upstairs, the primary suite serves as a peaceful retreat, complete with sitting room, walk-in dressing area, and a spa-like ensuite with 5-piece bath. The additional bedrooms provide ample space and comfort for family or guests. The lower level offers a fully finished media room, wet bar, sauna, 3-piece bath, and a flexible bedroom or office space. Outside, enjoy resort-style living with a professionally landscaped yard, meticulous inground pool, cabana bar, stone waterfall and outdoor BBQ lounge area. For the discerning buyer, this truly is an exceptional opportunity for luxury, privacy, and convenience all in one! (id:35492)
RE/MAX Escarpment Realty Inc.
2073 First Avenue
Selkirk, Ontario
Only a 2 Minute Walk to the Beach! Step into this lovely 4-season cottage complete with an insulated garage and a 3-season Bunkie. This home has been totally redone over the past 7 years and shows beautifully featuring an open concept main floor with a gorgeous kitchen that has an island and granite countertops, a spacious living room for entertaining with attractive flooring, pot lighting, and a corner gas fireplace, a dining area for enjoying your meals, a huge master bedroom that enjoys a walk-in closet, and an updated main floor bathroom with a tiled walk-in shower. Let's head outside where you can relax with your morning coffee on the large deck. A firepit out back is the perfect spot for S'mores parties with family and friends and there is also a nice Bunkie for overnight guests or family to stay the night. The insulated garage has in-floor heating and is a great place for a workshop, a workout gym, or a perfect spot to park your toys. You will be pleasantly surprised by this wonderful property that's steps away from the beach and the soothing sounds of the water. Book a viewing before it's gone! (id:35492)
RE/MAX Twin City Realty Inc
RE/MAX Twin City Realty Inc.
1397 York Road Unit# 3
Niagara-On-The-Lake, Ontario
Welcome to Vineyard Square, an exclusive collection of executive townhomes in historic St. Davids. In the midst of Niagara On The Lake's wine country, these impressive townhome units exude quality craftsmanship & a perfect blend of elegance & contemporary style. Featuring 2 and 3 bedroom layouts, 2.5 bathrooms, an outdoor terrace, & 3 gas fireplaces, this luxury lifestyle is as practical as it is dazzling to the eye. Adorned with premium appliances and quartz countertops throughout, the versatility of these living quarters is only enhanced further by a private elevator with access to all 4 levels, as well as underground heated parking with private double car garage that leads directly to your first level, fortifying the motif of modern elegance & contemporary style. Complemented further by an oak staircase, large kitchen island & large sliding doors to a backyard space with professionally installed turf, there is nothing left to covet but the key to the front door. BUILDERS OFFERING 2 YEARS FREE CONDO FEES AND LEASE TO OWN FOR ONE YEAR. (id:35492)
Revel Realty Inc.
1397 York Road Unit# 6
Niagara-On-The-Lake, Ontario
Welcome to Vineyard Square, an exclusive collection of executive townhomes in historic St. Davids. In the midst of Niagara On The Lake's wine country, these impressive townhome units exude quality craftsmanship & a perfect blend of elegance & contemporary style. Featuring 2 and 3 bedroom layouts, 2.5 bathrooms, an outdoor terrace, & 3 gas fireplaces, this luxury lifestyle is as practical as it is dazzling to the eye. Adorned with premium appliances and quartz countertops throughout, the versatility of these living quarters is only enhanced further by a private elevator with access to all 4 levels, as well as underground heated parking with private double car garage that leads directly to your first level, fortifying the motif of modern elegance & contemporary style. Complemented further by an oak staircase, large kitchen island & large sliding doors to a backyard space with professionally installed turf, there is nothing left to covet but the key to the front door. BUILDERS OFFERING 2 YEARS FREE CONDO FEES AND LEASE TO OWN FOR ONE YEAR. (id:35492)
Revel Realty Inc.
1397 York Road Unit# 7
Niagara-On-The-Lake, Ontario
Welcome to Vineyard Square, an exclusive collection of executive townhomes in historic St. Davids. In the midst of Niagara On The Lake's wine country, these impressive townhome units exude quality craftsmanship & a perfect blend of elegance & contemporary style. Featuring 2 and 3 bedroom layouts, 2.5 bathrooms, an outdoor terrace, & 3 gas fireplaces, this luxury lifestyle is as practical as it is dazzling to the eye. Adorned with premium appliances and quartz countertops throughout, the versatility of these living quarters is only enhanced further by a private elevator with access to all 4 levels, as well as underground heated parking with private double car garage that leads directly to your first level, fortifying the motif of modern elegance & contemporary style. Complemented further by an oak staircase, large kitchen island & large sliding doors to a backyard space with professionally installed turf, there is nothing left to covet but the key to the front door. BUILDERS OFFERING 2 YEARS FREE CONDO FEES AND LEASE TO OWN FOR ONE YEAR. (id:35492)
Revel Realty Inc.


