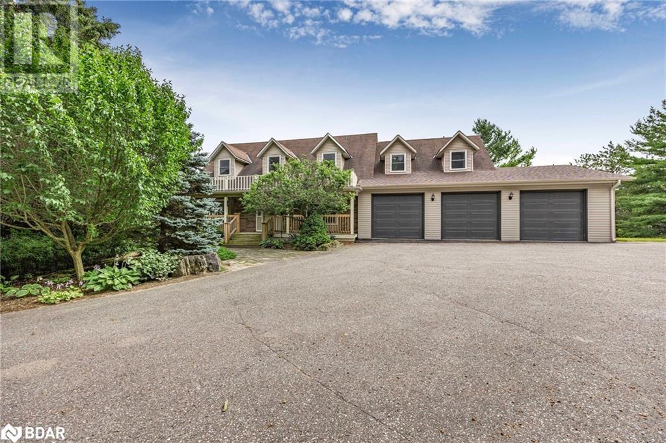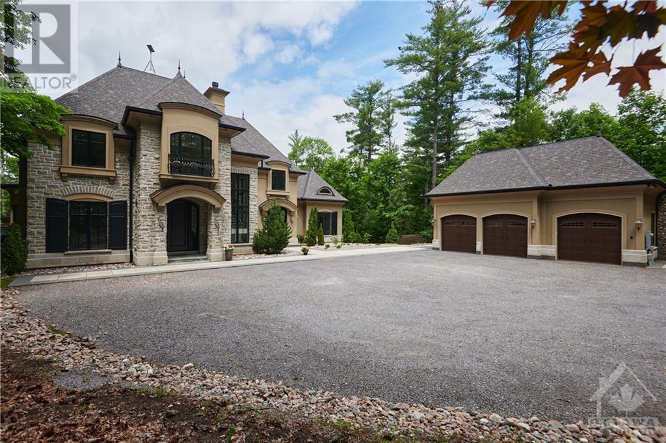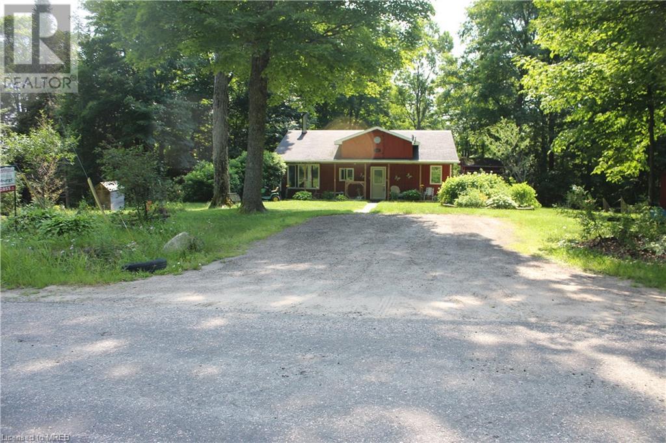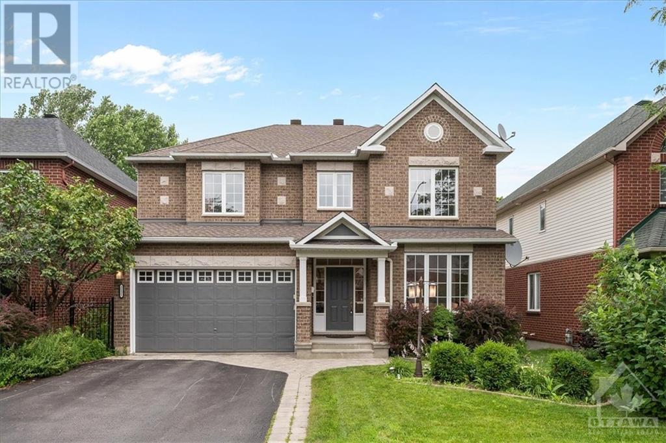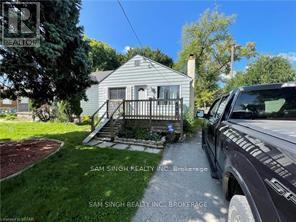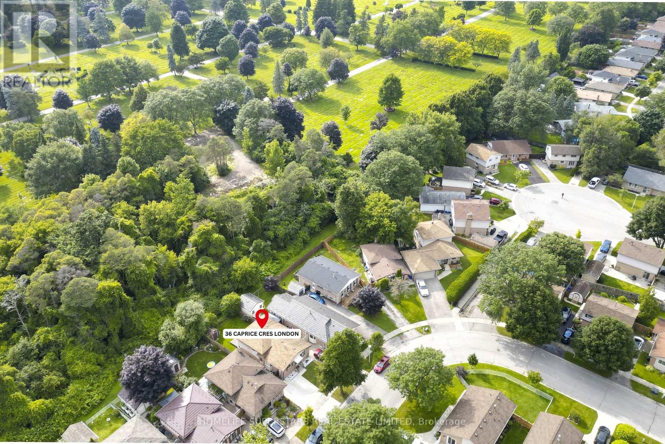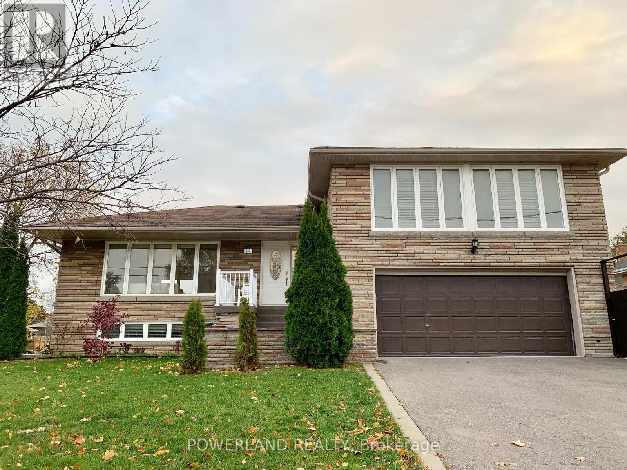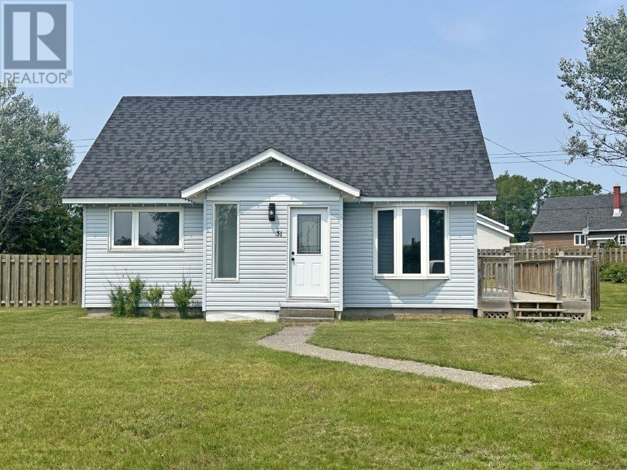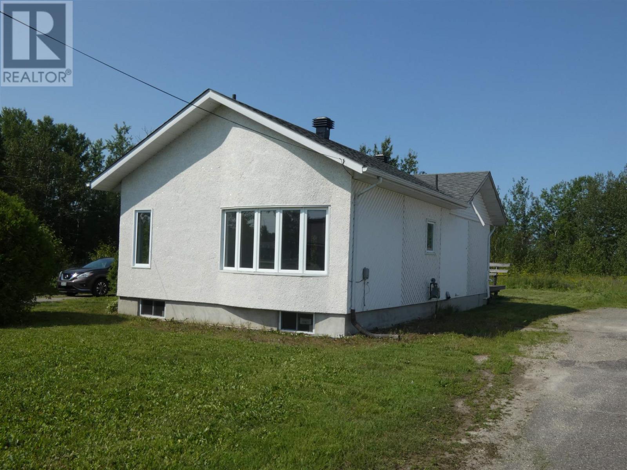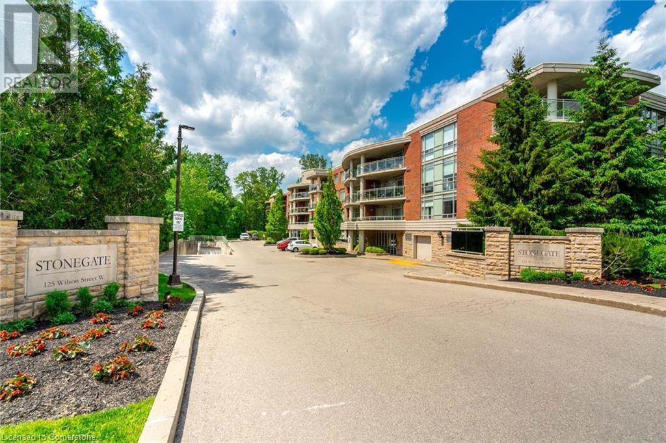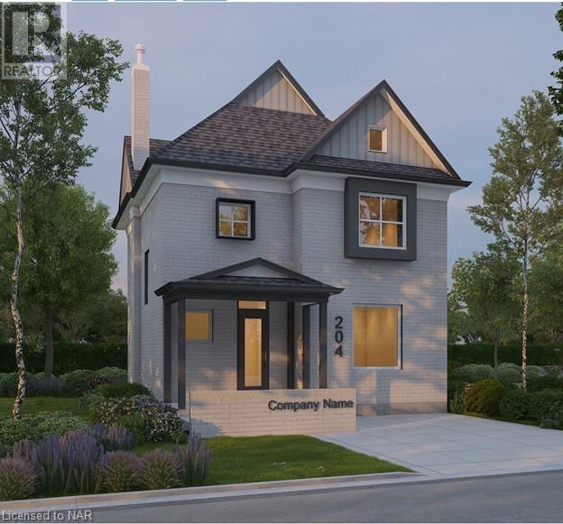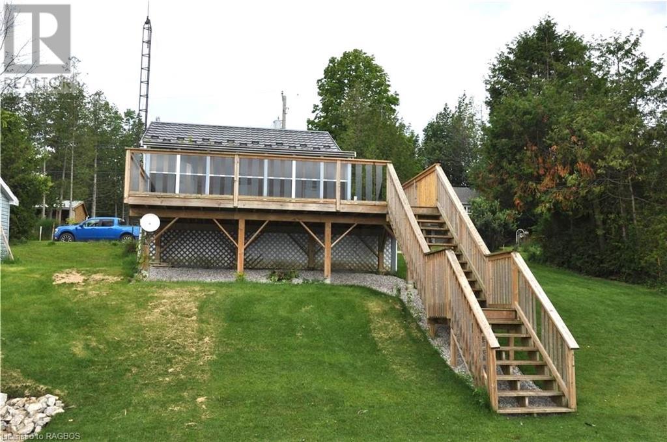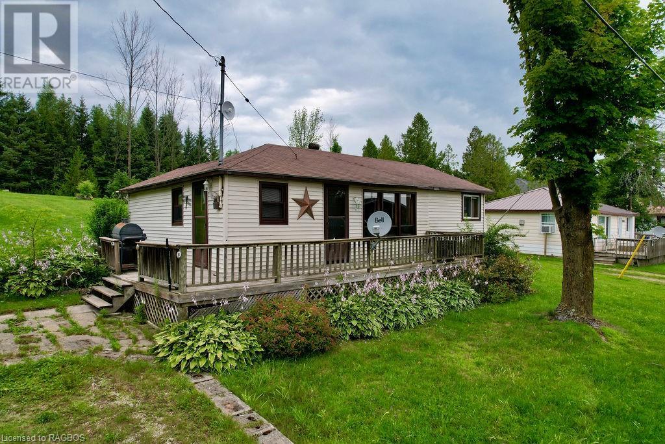348 Ware Rd N
Ware, Ontario
Welcome to 248 Ware Rd N, an off-grid paradise set on 5 acres of private, tranquil land. This 3-bedroom, 1-bathroom home with rough-in plumbing for an additional bathroom offers a unique blend of rustic charm and modern comfort, perfect for those seeking a sustainable lifestyle. This exceptional property at 248 Ware Rd N offers a rare opportunity to live off-grid while maintaining access to modern amenities. Call today to schedule a viewing and see all that this unique property has to offer! (id:35492)
Royal LePage Lannon Realty
5992 Eighth Line
Erin, Ontario
Nestled on 121 expansive acres in Erin Township, this remarkable equestrian property offers the epitome of luxury living and premier equestrian amenities. The property embodies a harmonious blend of sophisticated country living and optimal equestrian functionality. The meticulously maintained home boasting nearly 5000 sqft of living space. Comprising 3 bedrooms, 2 full bathrooms, and 2 half bathrooms, this residence offers comfort & elegance at every turn. The finished basement provides a seamless transition to the fenced backyard & heated pool, while a wrap-around deck affords breathtaking panoramic views of the rolling hills & landscaped yards. The equestrian facilities are second to none, epitomized by a 12-stall horse barn designed for both horse & rider convenience. With rubber mats, a wash stall, grooming stall, heated tack room, feed room, blanket room, hay storage, a heated viewing room & office, a 3-piece bathroom, as well as a separate well & septic system, the barn caters to every equine need with precision & care. Equine enthusiasts will also delight in the property's exceptional arenas. A 72 x 160 indoor arena provides year-round training & riding opportunities, while a 100 x 200 outdoor arena equipped with lighting & viewing stand ensures optimal conditions for outdoor activities in all seasons. The estate also features 6 triple paddocks, 5 individual paddocks, watering posts, & run-in sheds, all designed to accommodate the well-being & comfort of the horses. Additional notable features of this property include a 3-car garage along with a separate 2-car detached garage, a back-up generator, geothermal heating, & a host of other amenities that underscore the meticulous attention to detail that define this extraordinary property. Whether you are a seasoned equestrian professional or a discerning enthusiast seeking the finest in equestrian living, this property represents a rare opportunity to enjoy the pinnacle of country estate living. (id:35492)
RE/MAX Hallmark Chay Realty Brokerage
106 Lorlei Drive
Madawaska, Ontario
Indulge in unparalleled luxury at this stunning estate, nestled on 1.76 acres along the Madawaska River. With 6,300 sq ft of upgraded living space, this residence offers 200 ft of private waterfront. The home features a luxurious main floor primary suite, a chef's kitchen with professional-grade appliances, and a walk-out lower level leading to a new patio for seamless indoor-outdoor living. The living room has 22 ft ceilings and floor-to-ceiling windows that showcase breathtaking river views. Upstairs, discover 3 spacious bedrooms, one with an ensuite bathroom, with the landing overlooking the living room below adding a unique architectural touch to the home's design. Adding to its charm is a magnificent new rotunda with a fireplace, creating a perfect setting for entertaining guests or enjoying quiet moments of relaxation. The home include a triple heated garage and storage sheds, new double sided cedar fencing, aluminum dock and generator. A truly unique riverfront property! (id:35492)
Sotheby's International Realty Canada
77 Stans Circle
Midland, Ontario
Top 5 Reasons You Will Love This Home: 1) Enjoy a large kitchen and living space that seamlessly adjoins to an outdoor deck, perfect for hosting guests and savouring summer evenings 2) Located in Smiths Camp, this seasonal property offers access to park amenities, including a pool and playground, providing endless recreational opportunities 3) Expansive deck featuring an additional storage shed in the back, ideal for storing your golf cart during the winter months 4) Bask in the outdoors of your own yard with direct access to Little Lake, perfect for relaxing and enjoying nature 5) Just a short distance to downtown Midland, with easy access to shops, restaurants, and Highways 12 and 93, blending convenience with tranquil living. Age 33. Visit our website for more detailed information. (id:35492)
Faris Team Real Estate Brokerage
Faris Team Real Estate Brokerage (Midland)
32 Nottingham Court
Welland, Ontario
This wonderful 3-bedroom, 1.5-bath family home is situated in a friendly neighborhood, backing onto green space and a park. The main floor boasts a spacious eat-in kitchen, living area and 2 pc bath and a rear addition that serves as an extra family room with patio doors opening to a back deck. Upstairs, you'll find three generously sized bedrooms and a 4-piece bathroom. The finished basement includes a sizable recreation room. Conveniently located within walking distance to Niagara College, bus routes, parks, and various amenities. (id:35492)
RE/MAX Niagara Realty Ltd
35 Reillys Run
Minesing, Ontario
This beautiful executive home with in-law/nanny suite on the main level, extra large and deep 3 car garage, and 6000 finished sq ft of living space on three levels is steps to snow valley ski resort. This home sits in an executive subdivision 10 minutes outside of Barrie, and only 90minutes from Toronto. The lot backs onto forest, has natural gas and municipal water, with extensive landscaping both in the front and backyard, as well as bordering the pool and tiki bar/pool shed. The interior boasts hardwood and ceramic flooring throughout, gourmet kitchen with built in appliances and Canadian granite counters, custom curved oak extra wide staircases hand built for the home, and six bedrooms and baths, four of which have their own ensuite. The upper floor has four bedrooms, and laundry facilities with extra insulation to dampen sound. The 6-piece master bedroom features awalk-in shower with bench, large soaker tub, bidet, and large walk-in closet. Two of the other bedrooms feature walk in closets and full ensuite bathrooms that mirror each other. The bedroom/office sits beside the reading nook at the top of the stairs with large windows that offer lots of natural light and views of the landscaped yard below. The main floor family room adjoins the kitchen helping to tie the living space together, all windows are large for natural light and French doors offer respite when needed in the front sitting/dining room. The kitchen features solid wood cabinetry and plenty of storage space, plus a pantry around the corner. The heart of home is for entertaining! The basement has a wet bar, sitting room with custom bookshelves around a natural gas fireplace as well as another bedroom and ensuite. The basement has garage access and a full workout room. The home was designed with functionality, privacy and comfort in mind a truly one-of-a-kind build that has to be seen to be appreciated! (id:35492)
Coldwell Banker The Real Estate Centre Brokerage
205 Sunrise Blvd
Thunder Bay, Ontario
***PERFECT HOME in the *HEART* of *EXCLUSIVE RIVER TERRACE*** Spacious 1766 Sf, 3 Brm 2Bth Bilevel Open Concept Living/Kitchen/Dining is Perfectly Located Near the Regional Hospital, Lakehead University & Main Thunder Bay Arteries, Very Central with a Spacious Open Concept Layout, Hardwood Floors, 4pc Ensuite, Walkout to Large Deck and Fully Fenced Yard with a Beautifully Landscaped Fully Fenced Backyard. This House is *Perfect for Your Family* Includes BONUS FULL *2 CAR GARAGE* with an Unfinished Wide Open Basement so You Can Design Your Best Basement Perfect for Your Family Needs Ready for Your Finishing Touches! *Call for Your Viewing Today* (id:35492)
Royal LePage Lannon Realty
74 Boyce Avenue
Ottawa, Ontario
Unlock the potential of 74 Boyce Street, nestled in a desirable location near Britannia Park. This 50' x 100' lot offers a rare chance to build your dream home with potential for SDU(s). Whether you choose to tear down the existing structure and start anew or incorporate the current designs, this lot provides a canvas for endless possibilities. Just minutes away from the natural beauty of Britannia Park, extensive walking and biking paths. Enjoy the perfect blend of urban convenience and outdoor recreation, making this a sought-after location for families, professionals, and investors. The water supply is shut off, the sewer connection is disconnected, and the electricity is turned off. (id:35492)
Tru Realty
108 Richmond Road Unit#808
Ottawa, Ontario
Welcome to Q West, where urban living meets chic sophistication in the heart of Westboro. Just steps away fr Ottawa's finest restaurants, boutique shops, scenic bike paths, and picturesque beaches along the river. Step into luxury with this bright and airy 1-bedroom, boasting hardwood floors & floor-to-ceiling windows flooding with natural light, creating a warm and inviting atmosphere. The modern kitchen is featuring quality stainless steel appliances and quartz countertops. One can cook while enjoying breathtaking views of Ottawa River. In-unit laundry, underground parking (P2-52), a storage locker (109 ), along with designated bike rack areas for active commuters. Indulge in the luxurious amenities including three state-of-the-art exercise centers (108, 88, 98), party rooms, cozy lounge, a theater, pet grooming, ski/bike tune-up and a breathtaking rooftop terrace complete with BBQ facilities, tanning chairs, and picnic tables—all with stunning views of Ottawa River & Gatineau Hills. (id:35492)
Right At Home Realty
10 Mallard Trail Unit# 621
Hamilton, Ontario
Luxurious living at the Trend Boutique building in the heart of Waterdown. This stunning 709 square foot condo on the 6th floor, offers an exceptional blend of modern comfort and upscale amenities, making it the perfect home for discerning buyers. Step into this stylish two-bedroom, one-bathroom unit and be greeted by an open-concept layout that maximizes space and natural light. The living area flows seamlessly into a gourmet kitchen featuring upgraded stainless steel appliances, granite countertops, and sleek cabinetry. The two well-appointed bedrooms provide ample space and comfort, making this condo ideal for couples, young professionals, or small families. The absence of carpeting throughout the unit ensures a clean, modern look and easy maintenance, with high-quality flooring that adds a touch of elegance. The condo offers in-unit laundry, offering ultimate convenience and privacy. The bathroom is thoughtfully designed with contemporary fixtures and finishes, providing a spa-like atmosphere for your daily routines. Step outside onto your private balcony and take in the breathtaking views from the penthouse level. Residents of the Trend Boutique building have access to a range of top-tier amenities that enhance the living experience. Stay active and healthy with the on-site gym, or host gatherings and celebrations in the stylish party room. These facilities provide the perfect backdrop for a vibrant, social lifestyle. Located in the sought-after community of Waterdown, this condo offers unparalleled convenience. Enjoy close proximity to shopping, dining, parks, and recreational facilities, all within a charming neighborhood setting. Don't miss this opportunity to own a piece of Waterdown's finest real estate. Schedule a private showing today and experience the luxury and convenience of living in the Trend Boutique building. This condo is not just a home; it's a lifestyle. (id:35492)
RE/MAX Escarpment Realty Inc.
152 Glen Roberts Drive
Trout Creek, Ontario
UNORGANIZED TOWNSHIP - Welcome to 152 Glen Roberts Dr. Looks can be deceiving! This home is much larger than it looks! This fabulous bungalow located in an unorganized township holds plenty of opportunity to mold the property into your dream get a away, or make it a quiet home with piece and solitude. Situated on 5.66 acres of mixed forest, on a very quiet street the possibilities of seeing wildlife are endless. A large eat in kitchen offers plenty of space to feed the family, as well as a large dining room for entertaining. The large living room with a view of the forest boasts loads of natural light as well as an exit to the large wrap around porch and gazebo. The spacious primary bedroom has a 4 piece ensuite, the lower bedrooms are warm and welcoming. This property has a 14x32 workshop with a woodstove and hydro, 12x12 shed, 8x9 second shed, and a chicken coop. 3 driveways offer plenty of parking or RV storage. Some walking trails have been cut through the bush, and some cleared spots make a great place to build a bunkie. Located minutes to highway 11, and Trout Creek. 20 minutes to North Bay for big box stores. (id:35492)
Realty Executives Plus Ltd.
2121 Blue Willow Crescent
Ottawa, Ontario
Nestled in highly sought-after Chapel Hill South, this Naismith Minto home has over 3,000 square feet. A professionally finished walk-out basement provides more than 1,000 square feet of additional living space, perfect for family gatherings or personal retreats. The stunning hardwood flooring throughout all 3 levels lends this home an elegance from top to bottom. Backing onto a ravine with majestic trees and no rear neighbours, the private landscaped backyard is an oasis of calm where you can unwind and enjoy the beauty of nature. You'll immediately be drawn to the open-concept 9' ceilings main floor -amplifying the sense of space and light, and ideal for entertaining and everyday living. The impressive, curved staircase leads to 4 generously sized bedrooms - two featuring luxurious ensuites, while 3 have walk-in closets. For modern professionals, 2 home offices provide an ideal environment for productivity and creativity. Close to schools, parks, and walking trails.. (id:35492)
RE/MAX Hallmark Realty Group
397 Edmonton Street E
London, Ontario
Ideal For first time buyers & Investors Clean and cozy 2+1 bedroom bungalow, with new AC, and newer appliances, close to all amenities, bus routes, for your shopping convenience Argyle Mall is at walking distance. Easy highway access. laminate flooring, newer furnace, upgraded electrical service and wiring. All appliances included. (id:35492)
Sam Singh Realty Inc.
436 Weston Crescent
Kingston, Ontario
Beautiful Double Garage 3 Bedroom Detached home with a large lot! Situated in a prime area in Kingston! Hard wood floors on the main and upper floors. Bright and spacious layout with no rear neighbors. Finished basement with bathroom rough-in and an extra room. Large driveway capable of parking 4 cars. Minutes to Highway 401, Groceries and Shopping! Don't miss out on this excellent property! (id:35492)
RE/MAX Community Realty Inc.
36 Caprice Crescent
London, Ontario
This delightful 3+2 bedrooms 1.5 bath back split is located on a quiet tree lined street and offers optimum privacy because there are no rear neighbors. Main level has living room with good-size window and bright eat-in renovated kitchen that overlooks large. Upper level has 3 bedrooms and 4pc bath. Sub-basement has 2 bedrooms. Lower level features laundry and ample storage. Back yard is fully fenced. This home is a fantastic layout for a young family or empty nesters. Located close to schools, amenities and public transportation. Concrete Driveway is 2 yrs old, flooring is new. (id:35492)
Homelife Superstars Real Estate Limited
10 Frankfort Avenue
Toronto (Rustic), Ontario
Beautifully renovated bungalow is a true gem, showcasing luxurious features and an inviting pool,perfect for enjoying those hot summer days.Located in sought after neighbourhood, this homeperfectly blends the timeless charm of a classic bungalow with modern features.Every detail ofthis home has been meticulously updated, from roof, windows & electrical. Open concept main floorwith high end flooring that exudes elegance and warmth, creating seamless flow from room toroom.The layout is designed for both comfort and functionality, with a separate side entranceoffering potential for a basement suite, making it ideal for extended family living or rentalincome opportunity.The outdoor space is nothing short of spectacular, featuring a beautifullylandscaped yard with pool that backs onto greenspace, providing a private oasis for relaxation **** EXTRAS **** Too many features and upgrades to list. See complete listattached (id:35492)
Century 21 Leading Edge Realty Inc.
21 Avening Drive
Toronto (West Humber-Clairville), Ontario
Welcome To This Detached Back Split Home, Featuring 3+1 Bedrooms , Open-Concept Living & Dining Room, Huge Eat-In Kitchen With Space For Table, Side Entrance Directly To Lower Level Apartment, An Additonal Lower Level Bedroom. Separate Garage, Convenient Location Near New Humber Hospital, Shopping, Parks, Schools, Humber College, Transit & Highway, Steps Away From The Upcoming LRT Station (id:35492)
New Era Real Estate
399 Flanagan Court
Newmarket (Summerhill Estates), Ontario
Very Well kept Renovated 4+1 Bdrm Home With 2 Full Bathrooms. In Sought After Summerhill Estates. Professionally Finished Bsmt with Bathroom. Separate Family Rm, Dining Rm, Huge deck and Sunroom, Near Schools, Parks and shopping. Very safety and quiet neighborhood **** EXTRAS **** All Elfs, Gdo & 2 Remotes, Fridge, Stove, Washer & Dryer, Microwave, All Blinds, Draped & Window Coverings (id:35492)
Aimhome Realty Inc.
202 Goddard Street
Toronto (Bathurst Manor), Ontario
Meticulously Maintained 3 Bedroom 4 Level Sidesplit. 3 Entrances. 4 Renovated Bath. Almost 2000Sf Above Ground. Hardwood Floor Thru-Out, Updated Lightings & Modern Kitchen W/Granite Counter Top And Stainless Steel Appliances. Extra Large Vinyl Window Frames. Sun Drenched Rooms W/Closet Organizer. Huge Laundry W/Storage. 2nd Kitchen In Lower & Wet Bar In Bsmt. Attic Insulation (18'). Roof (22'). Gorgeous Landscaping, Brick Interlock. W/O From Kitchen To Custom Deck. Outdoor Pizza Oven & Rotisary & Shed. Minutes To 401, Subway, Synagogues. William L. Mackenzie C.I. School Zone. ***All photos are from when the owner lived there to protect the tenants' privacy.*** **** EXTRAS **** S/S Fridge, Stove, B/I Dishwasher, Rangehood. Washer(22') & Dryer, Lower Lvl (Fridge, Stove, D/Wshr, Mcrwv W/Vent). B/I Speakers. All Window Coverings & Elfs. Gdo & 2 Rmts. Furnace & Humidifier(19'), Ac(22'), HWT Owned. Surveillance. (id:35492)
Powerland Realty
7100 Waterloo Drive
Niagara Falls, Ontario
Welcome to your dream home nestled in one of Niagara Falls' most sought-after neighbourhoods of Rolling Acres. This stunning property offers an exquisite blend of luxury, comfort, and convenience, perfect for those seeking an exceptional living experience. This luxury completely renovated from top to bottom home offers 4 bedrooms with an additional 3 versatile rooms for office space, guest room or recreational areas. A chef’s delight awaits in the spacious kitchen, equipped with high-end commercial appliances that elevate every culinary endeavor. Whether you are cooking for family dinners or hosting lavish dinner parties, this kitchen is sure to impress. This home offers 5 bathrooms with one that can easily be used as a pool change room with easy access to the backyard oasis. Not only is this large home a beauty but it is also located on a generous lot, providing plenty of outdoor space for relaxation, recreation, and entertaining. Enjoy endless summer days in the beautiful pool, complemented by a large surrounding deck for lounging and outdoor gatherings. The highlight of this home is a double car garage insulated and finished with pot lights, heating and A/C. The garage is currently being used as a game, sports and entertaining room but easily converted back to a garage or perfect for an in-law suite. The home has expansive living spaces designed for both relaxation and entertainment with impeccable craftsmanship and attention to detail throughout. Luxurious finishes including California hardwood flooring, granite countertops, high-end appliances and fixtures exude sophistication and style. Don't miss the opportunity to make this extraordinary residence your own. Schedule a viewing today and step into the epitome of upscale living in Niagara Falls. (id:35492)
Revel Realty Inc.
2592 Haliburton Lake Road
Haliburton, Ontario
Welcome home to this fabulous property in the heart of the Haliburton Highlands, Eagle Lake. 1 acre property features a fully updated 3bdrm/2.5 bath charming home, heated/insulated garage with carport, large 2nd storage building/garage, patio, gardens and a fantastic location within walking distance to the Eagle Lk beach/park/playground and the Eagle Lk Country Store, all just 10 minutes from Haliburton & 3 minutes from skiing/mtn biking at Sir Sams. Easy access from the level parking area into the huge mudroom with space for everyone's gear. Eat in country kitchen is clean & bright with tons of counterspace & solid maple cabinetry including a handy coffee station area. Newly winterized sunroom off the kitchen is a cozy spot to enjoy your coffee. Living rm w/ hardwood flooring, picture window & brand new gorgeous granite fireplace w/ woodburning insert. Primary bdrm w/ his & hers closets and large ensuite w/ jet tub/shower combo for easy one floor living. Second floor offers 2 nicely sized bright bdrms w/ closets & a large 2 pc bath. Lower level adds more great living space for whatever suits your needs - family rm/craft rm/office/gym etc or has great potential as an in-law suite w/ its own enclosed entrance to the 2nd driveway & free standing propane f/p. Tons of high & dry storage space, modern 3pc bath w/ infloor heating, laundry & utility/storage rm. 200amp service w/ generator panel. Septic. Drilled well. New propane furnace 2021. Awesome garage built in 2017 w/ propane wall unit, hydro, running water w/ potential for a yr rnd studio or workshop space. Sunny new flagstone patio is a great spot to enjoy this pretty country property. Lots of space for gardens. 2nd, paved driveway leads to huge open area (parking for an RV, toys, boat storage, etc) + 2nd garage/storage building.. Forested area behind w/ pretty waterfall & creek. Bell Fibe. LCBO/grocery/gas/propane & so much more at the Eagle Lk store. So much on offer at this well cared for yr rnd home/retreat. (id:35492)
Chestnut Park Real Estate Limited
222 Penetangore Row
Kincardine, Ontario
If a lakeside lifestyle beckons you, welcome to 222 Penetangore Row in Kincardine. Exuding warmth and ambience, this most desirable year-round home is now offered for sale in this sought after part of Kincardine, so close to the sand beach and Boardwalk, harbour and downtown shopping. The bonus: this stylish, contemporary home enjoys incomparable views of Lake Huron, enjoys the world famous sunsets and sounds of crashing waves from the myriad of windows and the privacy of its sunroom and backyard deck. Upon arrival at the property, you will note the spacious front windows and modern facade, stepping into the foyer you are welcomed by a great room with soaring ceiling, abundance of windows plus striking black brick wall enhanced by a gas fireplace. The open floor plan further leads to a modern kitchen complete with granite countertops and s/s appliances; a dining area beautifully complimented by the stunning views; a three-season sunroom which, with 3 walls of windows, allows endless hours enjoying those panoramic views; and a deck from the sunroom on which to relax during those lazy, hazy days of summer. Stairs from the great room lead up to a landing, open to below, and two spacious bedrooms each with those captivating views, plus 4 piece bathroom. The lower level offers a family room complete with bar area, 3rd bedroom or workout room with double doors (which is now under construction and soon to be completed), laundry/utility room and walkout to backyard. The home has enjoyed many upgrades in the last five years including new siding, front door and garage doors; shingles, skylight and windows; main floor bathroom; kitchen appliances and downstairs wet bar plus hard wood floors refinished. (id:35492)
RE/MAX Land Exchange Ltd Brokerage (Kincardine)
31 Laurier Ave
Terrace Bay, Ontario
Like-New Home in Terrace Bay! Looking for a new home in Terrace Bay? This 3-bedroom, 1.5-story home feels brand new! Totally redone in 2024, it features a sleek modern kitchen with Corian counters, a built-in dishwasher, and new appliances included. The home is adorned with modern vinyl plank flooring throughout, new doors, trim, paint, and lighting. The upper master suite boasts cathedral ceilings and ample space, while the bathroom offers a deep soaker tub and glass shower doors. The basement includes a large, well-lit room that can serve as a rec room, office, or more. With a high-efficiency propane furnace, huge wrap-around decking, and an enormous fenced pie-shaped yard, this home provides both comfort and outdoor enjoyment. Located on a quiet residential street across from the senior’s club and a short walk from Terrace Bay's strip mall, convenience is at your doorstep. Experience living on Lake Superior with Terrace Bay's famous sand beach just moments away. Visit www.century21superior.com for more info and pics (id:35492)
Century 21 Superior Realty Inc.
77 Brompton Road
Red Rock, Ontario
Ultra-Modern 3-Bedroom Home with Mechanic's Garage in Red Rock, Ontario! This totally renovated, contemporary 3-bedroom, 2-storey home in Red Rock, Ontario, offers a sleek and stylish living experience with a detached mechanic's garage. The home features beautiful new flooring throughout, an abundance of pot lighting, and modern light fixtures that illuminate the space. The stunning kitchen is equipped with Corian countertops, a built-in microwave, and brand-new appliances. The 4-piece bathroom is simply gorgeous, boasting a deep soaker tub for ultimate relaxation. The high-efficiency natural gas furnace ensures warmth, and the open basement is ready for your development ideas. The exterior is maintenance-free, showcasing a beautifully modern color palette. The 26x24 detached mechanic's garage is fully insulated, wired, and equipped with a steel beam for a hoist, making it perfect for any enthusiast. The newly landscaped property offers breathtaking views of the mountains and is just a stone's throw from the shores of Lake Superior. This home, located in the charming town of Red Rock, seamlessly blends modern luxury with serene natural beauty. Move in and enjoy! Visit www.century21superior.com for more info and pics (id:35492)
Century 21 Superior Realty Inc.
162 Kenogami Rd
Longlac, Ontario
Are you looking to enjoy a large lot? Then this is Perfect for the retiree. Find this One bath, one bedroom home located on a very large 80x205 lot, roughly .36 acre. Rooms are all spacious, vaulted ceiling and lots of windows in the Living Room. main floor ceilings are higher than the usual 8ft giving a very open feeling. Roof has been re-shingled in 2022, entire main floor has been freshly painted in neutral tones, flooring has been replaced this year and both the tub and toilet replaced in 2024 as well. Basement is only partly finished with a potential office or bedroom, and mechanicals and laundry there. (id:35492)
Signature North Realty Inc.
427 13th Avenue
Hanover, Ontario
Excellent opportunity to purchase a turn key income property. This 4 plex is situated on a corner lot in the town of Hanover. It has ample room for parking and currently accommodates 8 parking spots. The steel roof, soffit, fascia, eves and most windows were replaced approximately 13 years ago. The building consists of three two bedroom units and a one bedroom unit. Each unit pays their own hydro. There is a natural gas boiler that heats the building. Currently 3 of the units are rented and one unit just finished receiving updates and is ready to be rented out again. When fully rented the building will nets $41,521.39 a year. (id:35492)
Peak Edge Realty Ltd.
7 Rowley Street
Brantford, Ontario
Welcome To 7 Rowley Street Brantford. This Exquisite Property Boasts Lots Of Upgrades And Features. The Main Floor Offers 10-foot Ceilings, An Upgraded Kitchen, A Spacious Breakfast Area, A Cozy Family Room With An Inviting Fireplace, A Dining Room, And A Convenient 2-Piece Washroom. The Second Floor Offers 4 Generously Sized Bedrooms, A Luxurious Master With His And Hers Walk-In Closet, And 2 Full Bathrooms. Step Into The Stunning Backyard With A Meticulously Designed 14' X 16' Deck And A Steel Gazebo, And You Can Immerse Yourself In The Splendor Of Summer. Situated In The Highly Sought-After Brantford Area, This Home Offers Unparalleled Convenience With Quick Access To Highway 403, Premier Shopping Malls, Banks, Top-Rated Schools, And All Essential Amenities. Nestled On A Tranquil Path, This Exclusive Home Is Just Moments Away From Vibrant Trails, Parks, And The Grand River - A Perfect Location To Enjoy Nature. Don't Miss Out On This Exceptional Opportunity To Own A Slice Of Modern Luxury In One Of Brantford's Most Desirable Neighborhoods! **** EXTRAS **** S/S Appliances Including Fridge, Stove, Dishwasher, Washer And Dryer (id:35492)
Dynamic Edge Realty Group Inc.
6711 Purcell Road
Cornwall, Ontario
Welcome to your perfect country retreat! Nestled in a neighborhood characterized by large yards and plenty of open space between homes, this charming bungalow offers the best of both worlds - tranquility and convenience. Situated close to the waterfront and city amenities, this home provides easy access to everything you need, while still allowing you to enjoy the peace and quiet of a large lot with mature trees and beautifully landscaped gardens. The well-maintained interior features a renovated eat-in kitchen, spacious living room, 3 bright, main floor bedrooms, and the lower level houses a family room, perfect for game nights and entertaining, as well as a 4th bedroom, storage, and laundry room/bath. Park your vehicles and toys in the massive 2 car detached garage. Don't miss this opportunity to own a slice of country paradise within city limits - schedule your viewing today! (id:35492)
RE/MAX Affiliates Marquis Ltd.
381 Zoo Park Road
Wasaga Beach, Ontario
Nestled in the heart of Wasaga Beach, discover the allure of 381 Zoo Park Road. This elevated bungalow boasts an inviting open-concept layout, featuring 3 bedrooms and 2 bathrooms, all set on a spacious 50ft x 150ft lot. Step inside to experience a freshly painted interior adorned with new flooring throughout the main level, enhancing the home's charm. Outside, the expansive backyard offers ample space for *ADDITIONAL PARKING* - perfect for STORING A *BOAT* or *RV* while also providing a serene spot on the deck for your morning coffee. Entertain effortlessly in this lovingly cared for home. With its bright family room and convenient carport, this residence is ideally situated near restaurants, coffee shops, grocery stores and just 2 minutes to the beach! *IN-LAW SUITE CAPABILITY* *ACCESSORY APARTMENT* CAPABILITY (id:35492)
Engel & Volkers Toronto Central
381 Zoo Park Road S
Wasaga Beach, Ontario
Sunny, Beachy Raised Bungalow! Nestled in the heart of Wasaga Beach, discover the allure of 381 Zoo Park Road. This elevated bungalow boasts an inviting open-concept layout, featuring 3 bedrooms and 2 bathrooms, all set on a spacious 50ft x 150ft lot. Step inside to experience a freshly painted interior adorned with new flooring throughout the main level, enhancing the home's charm. Outside, the expansive backyard offers ample space for additional parking, perfect for storing boats or an RV, while also providing a serene spot on the deck for your morning coffee. Entertain effortlessly in this lovingly cared for home. With its bright family room and convenient carport, this residence is ideally situated near restaurants, coffee shops, grocery stores and just 2 minutes to the beach! ***In-Law Suite Capability*** (id:35492)
Engel & Volkers Toronto Central
17 Maric Trail
Kemptville, Ontario
Welcome to 17 Maric Trail, a lovely 2 storey home on 1.45 acres along the South Branch of the Rideau River. Impeccably maintained and updated by the original owners, this residence boasts 4 spacious bedrooms and 3 baths. Enjoy a formal living room with propane fireplace, a dining room with a large picture window, and a bright and spacious kitchen with updated hardware, cork flooring, and convenient access to the deck and backyard. The primary suite includes a 4-piece ensuite and a huge closet, the additional 3 bedrooms are all a great size. Attached 3 car garage/workshop and detached double garage provide ample space for vehicles and hobbies. Lower level features above-grade windows, cozy carpet and abundant storage. Central vac, newer water softener and security lighting are just a few extras! Outside,enjoy over an acre of pristine riverfront, immaculate lawns, and a recently sealed double-wide driveway.Roof is approx 10 years old. Close to all amenities,this property is a rare find! (id:35492)
Royal LePage Team Realty
5352 Spruce Avenue
Burlington, Ontario
Attention first time homebuyers and renovators, welcome to 5352 Spruce Avenue an amazing opportunity to move to the highly sought after Southeast Burlington community of Elizabeth Gardens. This 3-level side split features a spacious living room with lots of natural light is just waiting for you to add your personal touches. The well-sized eat-in kitchen offers direct access to the fully fenced backyard with large patio, gazebo and hot tub. Upstairs features 3 good-sized bedrooms with original hardwoods and an updated 4-piece bathroom. The newly renovated finished basement features large family room, 3pc bathroom, utility room with separate entrance and abundant storage. Situated on a 60 x 110 lot, at the Oakville/Burlington boarder in a family-friendly neighborhood with excellent schools, parks, and easy access to amenities and minutes from the Lake and beautiful Burloak Waterfront Park. Quick access to the highway and multiple Go Train stations makes this a commuters dream. Don't miss this amazing opportunity. (id:35492)
RE/MAX Aboutowne Realty Corp.
140 King Street E
Brockville, Ontario
*Some photos virtually staged* In the heart of downtown Brockville, this townhome exudes charm while boasting modern updates. Upon entering, you'll be captivated by its character, setting a warm and inviting tone. To the right, a bright dining room with a gas fireplace offers views of the St. Lawrence River, while the seamless flow leads into the cozy living room, integrated with the modern kitchen featuring abundant cabinetry and counter space. Adjacent to the kitchen is a mudroom, equipped with laundry facilities & powder room. Upstairs, you're greeted by 4 bedrooms, & 2 bathrooms. The primary suite stands out with access to a balcony, providing a serene retreat & an ensuite. Up in the loft, discover additional living space, accompanied by a 3-piece bathroom. Outside, a quaint courtyard awaits, while a detached garage offers convenience. This home embodies the perfect blend of historic allure and contemporary comforts, offering an unparalleled lifestyle in downtown Brockville. (id:35492)
RE/MAX Hallmark Realty Group
55 David St
Jellicoe, Ontario
This double 100 x 110 residential lot in Jellicoe is within 5 minutes from great fishing, camping and a children's playground etc. The house was DERELICT and UNINHABITABLE, NOT INSURED, and could not be safely be entered. House has since been torn down. The garage is older but useable, and the property comes with a camper trailer, that is older but in good shape. (id:35492)
Signature North Realty Inc.
27 Victoria Boulevard
East Garafraxa, Ontario
Fantastic LOCATION affording country living in a cozy subdivision! Priced to SELL!! Side split home on a private CORNER lot with mature Maples, Birch & Cedars creates a backyard Oasis. Many upgrades include Front entrance decking, vinyl throughout Living & Dining rooms continuing into the kitchen. Very bright with lots of windows. Spacious 3 bedroom layout with room for more on the lower level. 15 minute drive to Orangeville. 25 minutes to Elora. Don't miss your OPPORTUNITY to live in this pleasant subdivision. **** EXTRAS **** Property is on a community well. Fibre Optic is available on the street. 2 garden sheds. FIREPLACE is not operational. (id:35492)
RE/MAX West Realty Inc.
369 Indian Trail
Huntsville, Ontario
Large family home is located in the sought after Pine Glen Public School and Lakewood park area, close to downtown Huntsville and public access to Vernon narrows with a dock just steps away and next to Hunters bay to a boardwalk and a trail also across the water. Large 3 bedroom bungalow and well kept home with a full finished basement plus a spacious carport and a shed for storage. Bright kitchen and dining area to a patio door with a nice deck in privacy and steps going to the yard. The property is very mature with trees, landscaping and room for gardens with a 228 foot deep lot. Three entry doors with access in 3 sides. This safe area is well liked with lots of walking around the loop with little traffic and trails to the Huntsville. The finished basement would make it easy to have an In-law suite that is clean and dry with quality carpet. This house is hooked to sewer and water and if you were to add a bathroom or kitchen in the lower level then the sewer is gravity feed right out of the basement. If you have a large family or need 2400 square feet it is finished with gas furnace and air conditioning. Great lot for children to play because this lot is huge and no houses behind the property. (id:35492)
One Percent Realty Ltd. Brokerage
28 Blackfriar Lane
Brantford, Ontario
Spectacular kitchen in this rare upgraded bungalow offering main level living in a desirable mature neighbourhood, near amenities and parks. Entertain your guests in this luxurious custom kitchen with island bar, quartz counters, herringbone backsplash, Fisher & Paykel built-in stainless steel appliances including double dishwasher, induction oven, convection/microwave, wine fridge, pull out shelving, customized spice drawer and more. For a more formal dining experience you also have a dining room. After dinner you can enjoy the adjoining open concept living room featuring cozy fireplace, beautiful specialty tile back display, accent cabinets and custom ceiling fans. The primary bedroom is also quite lovely offering the comfort of a spa-like ensuite and heated flooring. All on the same level there is one more bedroom, the powder room, laundry as well as a covered porch / sunroom to enjoy. This home was taken to the studs in 2020 with no expense spared to renovate kitchen, living room with new fireplace and both bathrooms plus new electrical (copper), plumbing (copper) and insulation (walls and ceiling.) Roof, fence and windows were replaced in 2015, and heat pump added in 2024. The basement is a blank canvas that offers suite potential or build it into what you want. There is also an attached single car garage plus a shed and room in the yard for a garden. This is a great home in a great part of town. Be sure to view the 3D Virtual Tour, Floor Plans, Youtube Video and full details on Realtor's website. Act quickly as these rancher style homes are hard to find! (id:35492)
Exp Realty
362460 Lindenwood Road
Georgian Bluffs, Ontario
This move-in ready bungalow on Lindenwood Road offers a perfect blend of rural charm and modern comfort. Featuring 4 bedrooms and a 5-piece bathroom, the home, built in 1997, is tastefully updated with all-new appliances. The large eat-in kitchen with access to a covered back deck which extends the length of the home, provides a great spot for outdoor relaxation and entertaining amidst a quiet setting. The basement features a large rec room and one more bedroom. The large utility/laundry room is perfect for storage and also has a wood stove. An impressive 56x32 ft drive shed with hydro offers ample space for storage, hobbies, a barn or a workshop. Situated on a 2-acre level lot with some mature trees, this property allows you to embrace the peaceful country lifestyle while enjoying both comfort and practicality. Lots of parking, property is partially fenced could easily house a couple of horses or small farm animals. New air exchanger, pressure tank and hot water heater. 200amp breakers. Taxes have not yet been assessed. (id:35492)
Exp Realty
266 Ontario Street
Toronto (Cabbagetown-South St. James Town), Ontario
Stunning, updated 3-bedroom home situated on one of the largest lots on the street. Step inside, you'll be greeted by an inviting atmosphere & a sense of modern elegance. The spacious living area boasts a wood-burning fireplace, built-in shelving, & bookcases. Separate family room area with a walkout leads to an exquisite private backyard oasis, perfect for gardening & filled with zen-like tranquility, with lots of daylight making it ideal for entertaining. A chef's dream kitchen, designed for both functionality and style features sleek quartz countertops, panelled appliances, Wolf stove, ample cupboards, & breakfast bar area. Two bedrooms conveniently located on the main floor, with private primary bedroom situated on the second floor. Primary bedroom offers a walkout balcony, a 4-piece ensuite, & plenty of closet & cupboard space. A must see! You won't be disappointed! ** This is a linked property.** **** EXTRAS **** Walk to Parks, Restaurants, Eaton Centre, Distiller District, St. Lawrence Market, Allan Gardens, Massey Hall, Toronto Metropolitan University, St James Cathedral and More. (id:35492)
Right At Home Realty
125 Wilson Street W Unit# 216
Ancaster, Ontario
Rare find! Looking for an affordable 1 Bed + Den condo in the heart of Ancaster? Look no further than this unit with a view of mature trees in the popular Stonegate building built in 2009! This location is just steps to grocery stores, pharmacy, banks, restaurants, trails, highway 403, plus much more. The unit offers an open living room, kitchen, den, a nice size master bedroom & 4 piece bathroom. In-suite laundry & storage. The gorgeous lobby, large party room and gym have been recently updated. A spacious patio with gas barbeque is situated off the party room. Car wash is in the parking garage. Exclusive use of 1 parking space and a locker, plus a 2nd owned parking space. Trillium Award-winning landscaping. Just move in and enjoy! Condo fees include recently updated Bell Fibe TV and high-speed internet, exterior maintenance, common elements, water/sewer, heat and A/C, parking and building insurance. Small pets allowed (refer to the status certificate for more details). Don't miss your chance, these units rarely come up for sale! (id:35492)
Keller Williams Complete Realty
31 Clarinda Street
Teeswater, Ontario
Nestled in the quaint town of Teeswater, this charming four-bedroom, three-bathroom home boasts numerous significant upgrades. The main floor features a bedroom, a versatile area that can be used as an office, main floor laundry, and an eat-in kitchen. Upstairs, you will find three additional bedrooms and a two-piece bath. Escape to the fenced-in private backyard, a paradise with plenty of space for activities. It offers the perfect setting for everyday living and special occasions. Imagine family dinners in the well-appointed kitchen, cozy evenings by the fire and summer barbecues enjoying your own little piece of paradise. A few upgrades include new shingles in 2020/2022, 14x20 ft deck 2019, new bathtub and surround tile 2021, new appliances 2024 and many more. This cozy home is eagerly awaiting its next family to create lasting memories. Book your personal showing today! (id:35492)
Keller Williams Realty Centres
236 Ironwood Road
Guelph, Ontario
Welcome to 236 Ironwood in the vibrant city of Guelph where you are nestled in the heart of a highly desirable neighbourhood. This home offers a blend of comfort and convenience, you will be close to walking trails, great schools and main roads for easy access to all the surrounding areas. Having 4 bedrooms and 4 bathrooms is ideal for families. As you step inside you are greeted by a bright and spacious open concept layout featuring a large kitchen with stainless steel appliances, granite countertops, and ample room for storage. The living and dining rooms are perfect for entertaining with large windows allowing lots of natural light. Upstairs you will find 3 spacious bedrooms including a primary with a beautiful 4 piece ensuite and a large walk-in closet. The finished basement, complete with a bedroom and amazing entertainment/theatre room is a cozy space to get away and relax with family or friends. If you have an extended family or desire extra living space, the fully finished basement with its own separate entrance could provide additional living accommodations. Don't miss your chance to own this wonderful property in Guelph (id:35492)
Royal LePage Royal City Realty Brokerage
204 Queenston Street
St. Catharines, Ontario
Great Prime Location with Endless Possibilities! Welcome to 204 Queenston Street, St Catharines, Ontario. This exceptional corner lot, measuring 98.04' x 140.9' x 101.02' is the perfect canvas for your next venture, offering both convenience and so much potential for any investor or business. Located at the corner of Queenston and Eastchester Ave, this property is nestled in the heart of it all. With proximity to public transit, schools, golf course, the First Ontario Performing Art Centre, 10 mins drive to Brock University, the Q.E.W & 406 Highway, and the many other various amenities, ensuring maximum exposure. Enjoy the advantages of being in a great community where your opportunities are endless. Zoned R3-82 for a Mix of Possibilities (See Suppliments) this property allows for a mixed-use development of main floor commercial and 2nd floor resdential (FULLY COMMERCIAL IS POSSIBLE) making it an excellent investment opportunity. Whether you envision a commercial space, residential units, or a combination of both, the choice is yours. The extra lot can be used or turned into a parking lot. There is also approx 600 sq ft on the third level (walk up) attic for additional storage or space. This property will be/has been completely renovated down to the studs (still under renovations). Completed renovations in 2024 include: New HVAC, new 200 Amp electrical service, new plumbing, all new flooring, new lighting, and new drywall. Structural beams have been installed to support commercial use on both floors. Exterior features a new front deck. Sellers offer an opportunity to customize interior design during renovations. Many uses could include, lawyers office, medical, hair and nail salon, etc. Please contact the listing representative for any questions and additional information. (id:35492)
RE/MAX Niagara Realty Ltd
126 Maple Court
Shelburne, Ontario
Charming Detached Bungalow in Shelburne's Most Sought-After NeighborhoodDiscover the perfect blend of comfort and style in this detached bungalow, situated on a stunning property in the heart of Shelburnes most desirable neighborhood. This home has undergone many upgrades and awaits your personal finishing touches to make it your own.Key Features:Open Concept Main Floor: Enjoy the spacious open-concept living and dining area with vaulted ceilings that create an airy, inviting atmosphere.Bedrooms: Two generously sized bedrooms on the main floor, plus a third bedroom on the lower level.Outdoor Living: Step out from the living room onto a massive deck that overlooks the scenic half-acre yard, offering a serene and private outdoor space.Lower Level: The fully finished lower level includes a recreation room, an additional bedroom, and a three-piece washroom.Ample Parking: An extended driveway provides plenty of parking space for multiple vehicles.Storage: A large shed with a durable metal roof offers additional storage.Recent Upgrades:New windows installed in 2020/21.Insulated garage door and front door.Wood stove added in the basement in 2019.Gas dryer and stove for efficient and cost-effective utilities.Dream Garage: The insulated garage is a versatile dream space featuring:Epoxy floors.Hard-wired 220v air compressor.100 amp electric panel with welder plug.Sink.Heating and air conditioning.This property provides the best of both worlds: the convenience of town living with the feel of a country retreat. Priced attractively, this is a unique opportunity to move into a highly coveted neighborhood in Shelburne.Extensive Renovations: For a detailed list of the extensive renovations completed, please see the attached document.Dont miss out on this incredible opportunity to own a beautifully upgraded bungalow in one of Shelburnes premier locations! (id:35492)
RE/MAX Real Estate Centre Inc.
54 Nelson Street W
Alliston, Ontario
Top 5 Reasons You Will Love This Home: 1) Entertainer's dream century home highlighting an open-concept design accentuated by a massive great room that overlooks an inviting inground saltwater pool in the private backyard, making it the perfect space for hosting family and friends?2) Enjoy the formal living and dining rooms, a cozy loft area, three generous bedrooms, and a convenient laundry/mudroom 3) Separate apartment offering two bedrooms, a combined kitchen and living room, and a laundry area, making it perfect for an in-law suite or as a guest house 4) Major renovations in 2018 include a massive addition, a 3-piece bathroom on the main level, a new garage with an entrance to the laundry room, and a durable metal roof 5) Located in the heart of Alliston, within walking distance to all amenities, and providing an easy commute to Highways 27, 400, and 50, while being just minutes to the Honda Plant and Base Borden, with the added benefit of a rental unit to help pay the mortgage. Age 105. Visit our website for more detailed information. (id:35492)
Faris Team Real Estate Brokerage
54 Nelson Street W
Alliston, Ontario
Top 5 Reasons You Will Love This Home: 1) Entertainer's dream century home highlighting an open-concept design accentuated by a massive great room that overlooks an inviting inground saltwater pool in the private backyard, making it the perfect space for hosting family and friends?2) Enjoy the formal living and dining rooms, a cozy loft area, three generous bedrooms, and a convenient laundry/mudroom 3) Separate apartment offering two bedrooms, a combined kitchen and living room, and a laundry area, making it perfect for an in-law suite or as a guest house 4) Major renovations in 2018 include a massive addition, a 3-piece bathroom on the main level, a new garage with an entrance to the laundry room, and a durable metal roof 5) Located in the heart of Alliston, within walking distance to all amenities, and providing an easy commute to Highways 27, 400, and 50, while being just minutes to the Honda Plant and Base Borden, with the added benefit of a rental unit to help pay the mortgage. Age 105. Visit our website for more detailed information. (id:35492)
Faris Team Real Estate Brokerage
38 Islandview Drive
Chesley Lake, Ontario
This charming three-season lakefront cottage on Chesley Lake offers a perfect getaway for recreational water sports, fishing, boating, and swimming. The cottage features two bedrooms, a kitchen, a bathroom, a living room, and a bonus room/enclosed sunroom with a fantastic lake view. The newer deck off the sunroom is ideal for enjoying meals, spending time with family and friends, or simply relaxing. The cottage and boathouse both boast a Superior Steel Roofing System metal roof, installed just four years ago. The boathouse, measuring 12' x 20', includes an overhead door, a poured concrete floor, hydro, and extra storage in the loft, offering great potential. Don't miss this opportunity to own a piece of waterfront property on beautiful Chesley Lake! Property being Sold AS IS WHERE IS as Seller has never lived in the property. (id:35492)
Sutton-Sound Realty Inc. Brokerage (Owen Sound)
41 Islandview Drive
South Bruce Peninsula, Ontario
A great place to enjoy your quiet time. This charming three-season water view cottage on Chesley Lake offers a perfect getaway for recreational water sports, fishing, boating, and swimming. The cottage features three bedrooms, a kitchen, a bathroom, a living room. Front deck a great place to sit and watch the lake. Don't miss this opportunity to own a piece of property at beautiful Chesley Lake! (id:35492)
Sutton-Sound Realty Inc. Brokerage (Owen Sound)


