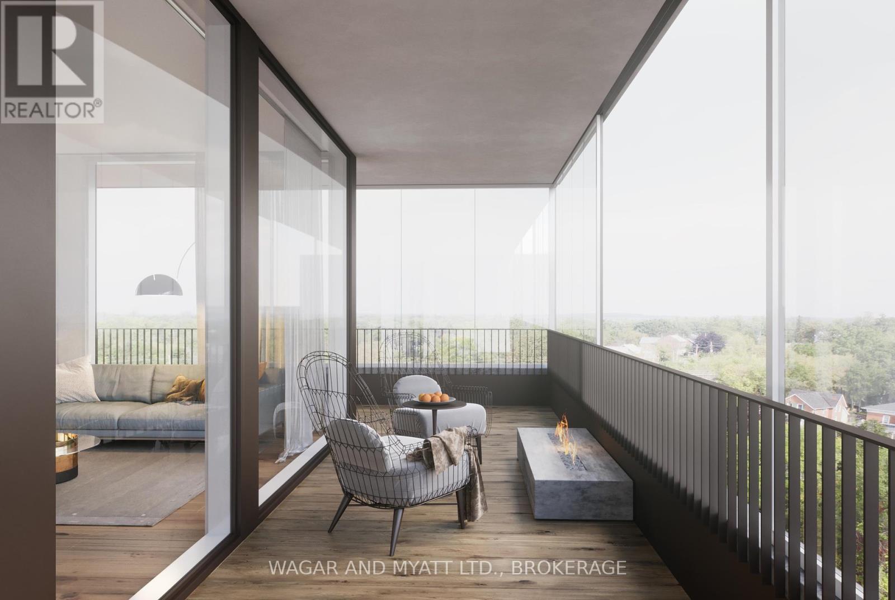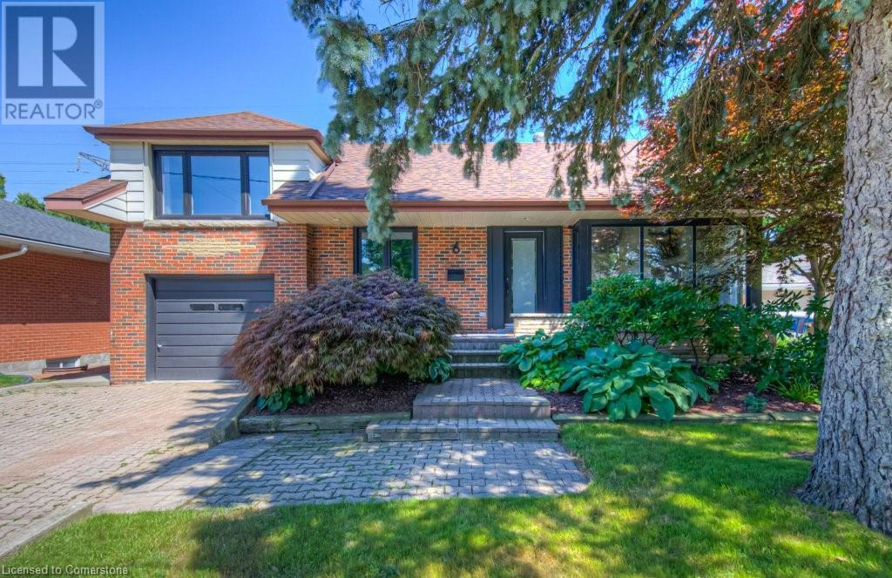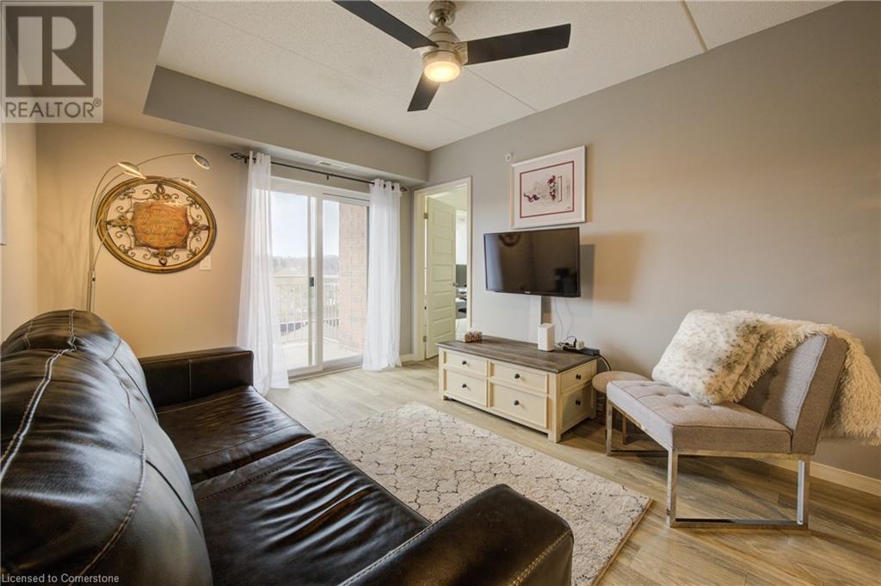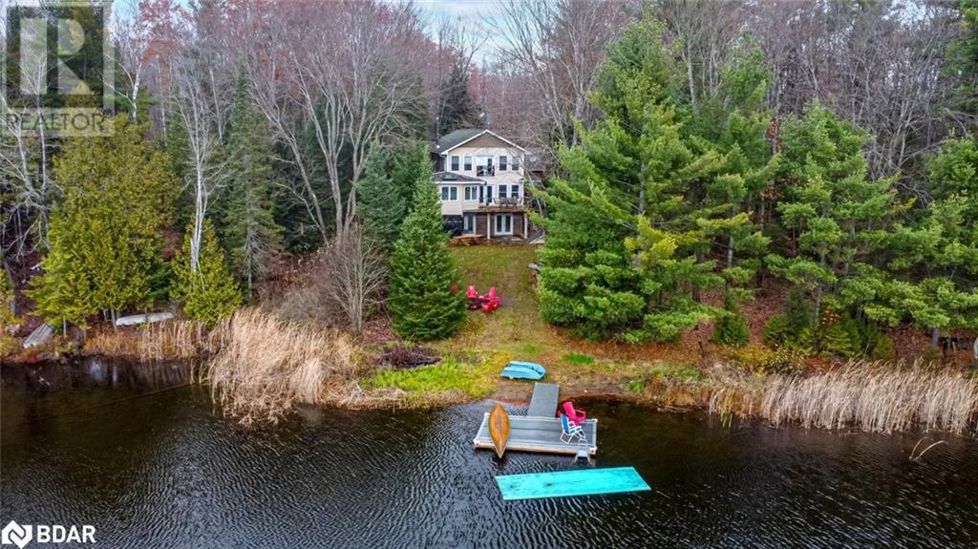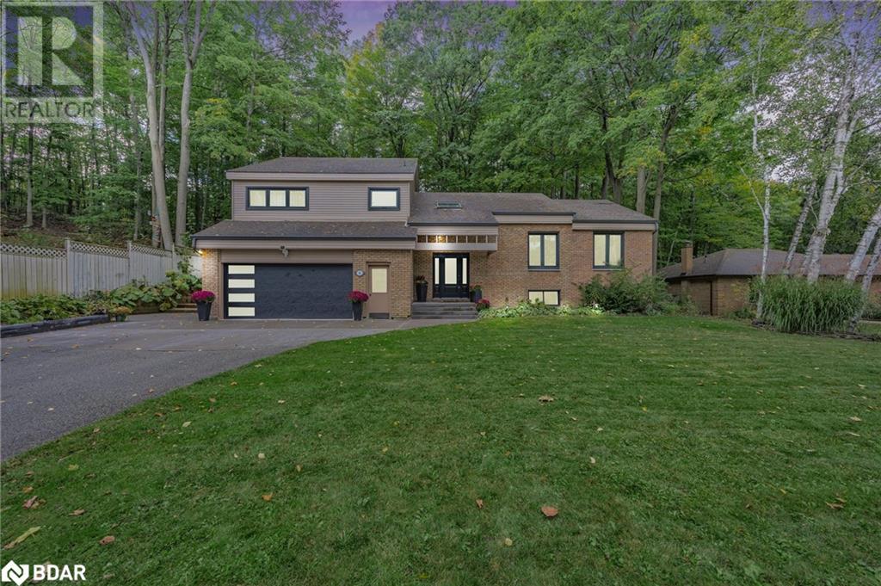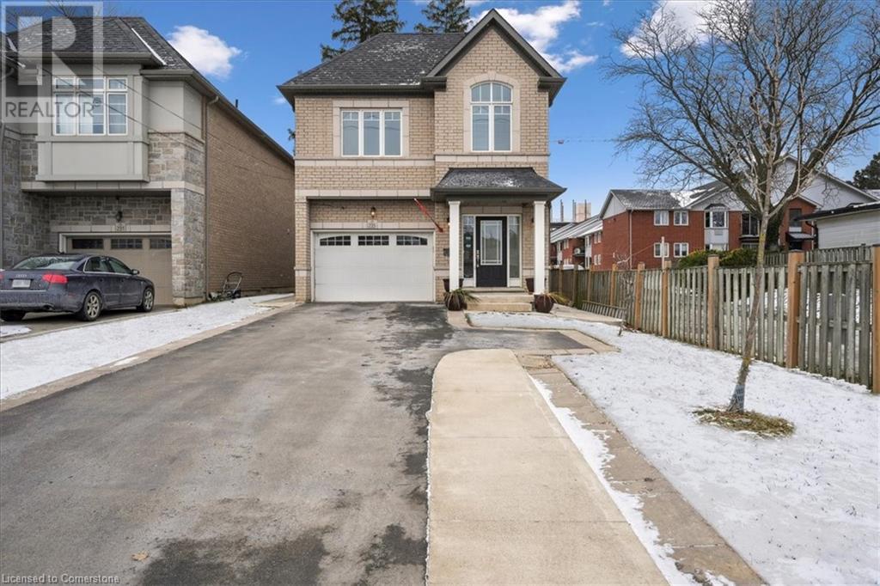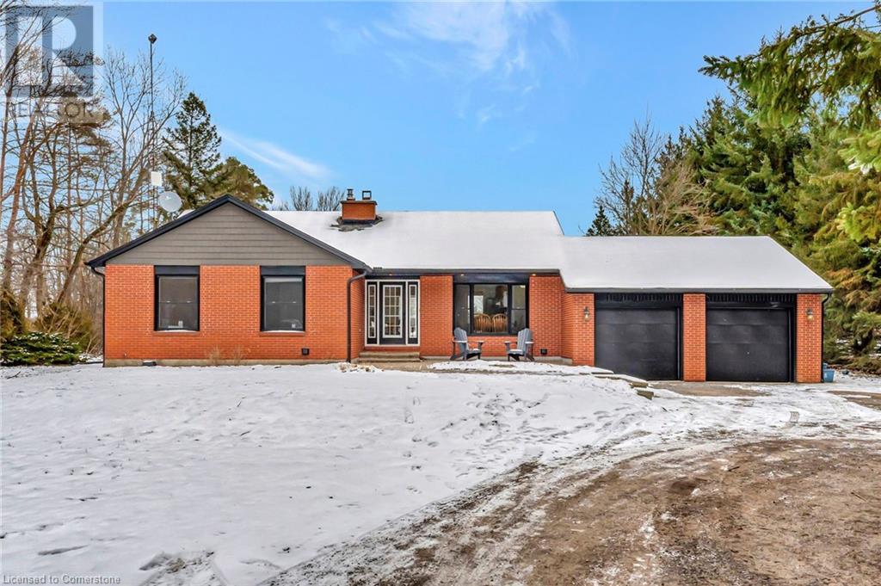1508 - 88 Dundas Street E
Greater Napanee, Ontario
NEW CONSTRUCTION:Welcome to the Gibbard District Riverside Residences located on the east end of downtown Napanee River. Building 1, THE COVE is 517 sq/ft suite with 1 bedroom, 1 bath, open concept, kitchen/living area with engineered hardwood, kitchen island and stainless steel appliances included, doorway to 32.7 sf balcony. In unit laundry with stackable washer/dryer and ceramic flooring, 1 parking space and bedroom window coverings are included. Relax and enjoy the view on your balcony or on the community dock at the Rivers edge. Take a stroll along the river trail or enjoy the local shops and restaurants. (id:35492)
Wagar And Myatt Ltd
22 Crescent Moon Lane
Kawartha Lakes, Ontario
Walk out basement elevation backing to confirmed open space with commanding water view of Lake Scugog. No homes behind! 9' ceilings on main level; Beautifully presented, updated and refreshed 2 bedroom 3 bath all brick bungalow in the community of King's Bay at Seagrave, just 10 minutes north of Port Perry; welcoming wide entry leads to open concept main floor living complete with gas fireplace, hardwood floors and large bright windows; refreshed eat-in kitchen(2019) has centre island & quartz counters; walk out from bright eating area to deck overlooking rear yard- perfect entertaining spot; main floor primary bedroom with 4 piece ensuite; main floor laundry with direct access to garage; large and bright lower level finished with recreation room, games room, 3 piece bath, and additional space for a 3rd bedroom if desired(presently used as workshop space). Oversized double garage 20' x 25' larger than normal with new overhead door (2021); outdoor hot tub (2023) cedar decking (2023); large, wide paved drive for ease of parking **** EXTRAS **** Basement bath +/-5 yrs; gas hot water tank +/-2018 (id:35492)
RE/MAX All-Stars Realty Inc.
56 South John Street
Belleville, Ontario
Welcome to 56 South John Street, a remarkable 1.5 storey residence with 4 bedrooms and 3 bathrooms located in a desirable neighbourhood. Upon entering, you are greeted by a recently renovated open-concept kitchen and dining area. The large living room is filled with natural light and has a separate entrance to the street. This home offers a primary bedroom on the main floor with an attached 4-piece bathroom and a separate entrance. Conveniently located & close to all amenities, waterfront trails, Jane Forrester Park, marina and Belleville General Hospital. This can be a great investment property or a starter home. (id:35492)
Exit Realty Group
2004 - 370 Martha Street
Burlington, Ontario
Nautique Residences Is A New Condo Development By Adi Development Group, Stunning 2-Bed & 2 full bath Breathtaking Lake Views! This exquisite corner unit offers upscale living, and One parking spaces &One Locker. Enjoy an abundance of natural light through floor-to-ceiling glass windows that provide unobstructed views of the lake. Located steps from Spencer Smith Park and surrounded by high-end dining options, coffee shops, and The Pearle Spa, you'll experience the best of waterfront living. Conveniently close to Burlington Centre, location is ideal for all your needs. Building amenities include an elegant dining room, bar areas, an indoor/outdoor yoga studio, and a fitness centre. Relax in the 20th-floor sky lounge, fire pits ,swimming pool, whirlpool, and outdoor terrace. Don't miss this incredible opportunity! (id:35492)
RE/MAX Premier Inc.
302 - 58 Macaulay Avenue
Toronto, Ontario
Welcome to urban living at its finest! This modern condo, located in the highly desirable area of Toronto, offers the perfect blend of convenience and luxury. Situated just steps away from a vibrant array of restaurants, cafes, and shops, residents will enjoy easy access to culinary delights and entertainment options. Effortless commuting awaits, courtesy of the TTC subway & GO bus station, facilitating seamless journeys to downtown and beyond. Weekend escapes are effortless with highway access nearby. With its proximity to High Park and an array of amenities, this condo epitomizes metropolitan living. Seize the chance to immerse yourself in the epitome of city living! (id:35492)
RE/MAX Real Estate Centre Inc.
805 - 5080 Pinedale Avenue
Burlington, Ontario
This is a rare opportunity to become part of the exclusive Pinedale Estates Community. This spacious 1300 square foot two-bedroom, two-bathroom unit is the largest corner unit and located on the sunny side of the building. This condo boasts abundant natural light pouring in through expansive floor-to-ceiling windows, creating a bright and airy atmosphere throughout. Upon entering, youll be greeted by modern laminate flooring and an open-concept layout that seamlessly blends living, dining, and kitchen spaces, ideal for entertaining. The kitchen is a chefs dream, featuring sleek granite countertops, an additional eat-in area surrounded by three oversized windows offering stunning south views. The large formal dining room flows into a private 88 square foot balcony where you can relax and enjoy the breathtaking, unobstructed views of the escarpment. The generous primary bedroom includes a large double closet and a 4-piece ensuite for added privacy and convenience. The second bedroom is equally spacious, offering flexibility for a guest room or home office. Enjoy all the buildings top-tier amenities, including a well-equipped exercise room, party room, indoor pool, whirlpool, sauna, billiards room, BBQ area, and golf net. With ample visitor parking and a prime location, this building offers community and convenience. Ideally located within walking distance to trails, a variety of shops, restaurants, Fortinos, and the Appleby GO station. **** EXTRAS **** PROBATE HAS BEEN OBTAINED. Maintenance is 881.50 (includes everything except hydro), Efficient electric heat pump. (id:35492)
RE/MAX Escarpment Realty Inc.
Royal LePage Real Estate Services Regan Real Estate
22 Linton Court
Markham, Ontario
This stunning 4-bedroom home is perfectly situated on a quiet, family-friendly court in Willowbrook Thornhill. The main floor showcases hardwood flooring, an updated kitchen with custom maple cabinetry, newer appliances, an eat-in area, and a walkout to a deck ideal for gatherings. A formal dining room opens into a spacious living room with a gas fireplace and another walkout to the backyard. The second floor features a bright primary bedroom with custom built-ins, ample closet space, and a renovated ensuite with a glass shower, plus three additional large bedrooms and a main bath with a jacuzzi tub. The finished basement offers a large rec room and a 3-piece bathroom. The pie-shaped lot creates a private backyard oasis, complete with mature trees, flower beds, hardscaping, and a central fountain surrounded by an in-ground sprinkler system. With a large driveway accommodating six cars and close proximity to top-rated schools, parks, shopping, transit, and highways 407/404, this home is a true gem! ** This is a linked property.** **** EXTRAS **** S/S Whirlpool Fridge, B/I GE Oven, Gas Range with Hood Fan, S/S Bosh Dishwasher, Microwave, Reverse Osmosis Water Filtration System, Whirlpool Washer & Dryer, Bsmt Fridge (id:35492)
Royal LePage Signature Realty
26 St Leonards Avenue
Toronto, Ontario
What an opportunity to build on a wide lot in prestigious Lawrence Park! Plans available for an addition to approx. 6,300 sq ft of total finished space for a 5 bed 4.5 bath house with ample space for gardens/backyard entertaining. Update the current home that has been lovingly cared for by the same family for almost 40 years or design/build your own on a fantastic lot. So much potential in such an exclusive pocket of luxury homes! Steps to Alexander Muir Park, Lawrence subway station, Yonge Street shops/cafes/restaurants, library. Minutes to highly ranked private/public schools (TFS, Havergal, Crestwood, Crescent, Bedford Park, Northern Secondary), private clubs (Rosedale, Granite), Sunnybrook, York University's Glendon Campus. **** EXTRAS **** All appliances in as-is condition. (id:35492)
Royal LePage Terrequity Platinum Realty
225 Broad Street E
Haldimand, Ontario
Step into the timeless elegance of 225 Broad Street East, a stunning corner home in the heart of Dunnville. With over 100 years of history, this remarkable property embodies the charm and character of a bygone era while offering the space and versatility needed for modern living. From its captivating architecture to its welcoming interior, this home is a rare find that combines classic beauty with functional appeal. As you step inside, you're greeted by two expansive living areas, each with original pocket doors that add a touch of vintage sophistication. These grand spaces offer flexibility, perfect for hosting family gatherings, creating cozy retreats, or entertaining guests. The craftsmanship and attention to detail are evident in every corner, from the high ceilings to the abundance of natural light that fills the rooms. A detached garage with a private driveway adds convenience and practicality to the property. With six generously sized bedrooms, this home provides ample room for family, guests, or even a home office. The enormous attic offers incredible potential, whether you envision additional living space, a creative studio, or simply extra storage. Every aspect of this home invites you to dream and make it your own. Located in the heart of downtown Dunnville, this home is within walking distance to shops, restaurants, and essential amenities, offering a lifestyle of ease and accessibility. 225 Broad Street East is more than just a house its a piece of history waiting for the next chapter to unfold. Don't miss this extraordinary opportunity. (id:35492)
Exp Realty
4821 Sherkston Road
Port Colborne, Ontario
Welcome to your new home; nestled close to the beautiful sandy beach of Sherkston Shores & includes year-round free pass to the resort.Perfect for those looking for an in-law suite or who love the outdoors with Friendship Trail directly accessible from the property. This property isjust over 2 acres & offers a high-quality life-style, coming equipped with a large workshop that has 2 bay-doors, a chicken coop, two otherDetached Shed & garages (all with separate hydro) plus a small garden shed & huge Outdoor Doghouse as well as vegetable gardens &Strawberry patches PLUS a Pond on the property that features lots of exciting wildlife sightings! The home itself is nothing short of extraordinary;Attached double car garage, Hardwood flooring, finished basement, Upgraded electrical, an incredible chef's dream kitchen with all pro-seriesbrand new appliances as well as everything high-efficiency in this home! The Sunroom is winterized & 4 season with separate heating controls.Walking outside you'll be comfortable walking to your 2 year old hot-tub on the True North Composite Deck and glass railings newly installed !Enjoy campfires on your armor stone designated area and built in firepit. PLUS an incredibly spacious yard in both the front AND rear as well asmore than 20 parking spaces along the driveway that runs from one end of the property to the other! New Features included (but not limitedto;contact LA for full list) include: Roof replaced, Ultra High Efficiency, Complete kitchen reno w/Quartz Counters, New Pot lights, 14 kwGenerator, Well, Jacuzzi Tub, New concrete, Newly renovated Bathrooms, Central Alarm & Central Vac, 170 Evergreens planted & beyond somuch more. (id:35492)
Revel Realty Inc.
26 Joseph Street
Muskoka Lakes, Ontario
A breathtaking designer cottage in the heart of Port Carling, Villa Roca is a newly completed 5-bedroom, 4-bathroom masterpiece with no expense spared. Luxurious finishes include quartz countertops, elegant herringbone flooring, and a fully finished basement with a wet bar, recreation room, and private entrance. This home blends modern elegance with functional design, offering comfort and style at every turn.Turn-Key Rental or Family Retreat. Perfect as a turn-key short-term rental or a family getaway, Villa Rocas layout and location ensure it stands out as an exceptional investment.Prime Location. Situated on a main street, this property is steps away from restaurants with scenic patios, boutique shops, bakeries, ice cream parlors, the LCBO, and the iconic Port Carling Wall. Walk to the waterfront and enjoy all the amenities this vibrant Muskoka village offers.Outdoor Living. The newly landscaped yard provides a serene setting for entertaining or relaxing in the fresh Muskoka air.Features You ll Love **** EXTRAS **** Option to Purchase W/All Brand New Furnitures.Price to be Negotiated. (id:35492)
Zolo Realty
6 Shirley Street
Dundas, Ontario
Welcome to 6 Shirley Street, in the beautiful and highly desirable town of Dundas. Located in the University Gardens neighbourhood, this home sits on a generous 50' x 100' lot with a large private backyard, inground pool with a new liner, new permanent pergola, and backs onto greenspace with no rear neighbours! This stunning home has undergone a major renovation in 2022 and offers a bright and spacious open-concept living space with vaulted ceilings. Upgrades include new windows, new hardwood flooring throughout, new high-end appliances, a new fence, a new custom-built pergola, and a new gas fireplace to name a few. This home offers 3 + 1 bedrooms (recreation room includes built-in wardrobe that acts as a 4th bedroom), 2 full bathrooms, and a single car garage with access to the rear yard. The large interlock driveway allows for parking for 4 cars. The lot is beautifully landscaped offering great curb appeal. The open and bright kitchen offers plenty of counter space and a large island with beautiful cabinets, appliances, and quartz countertops. The main floor living area is a great place to entertain with the private backyard oasis and beautiful inground pool just steps away. Come and see what this stunning home has to offer! (id:35492)
Royal LePage State Realty
325 East 24th Street
Hamilton, Ontario
Prime Central Mountain - 4 1/2 Level Backsplit! New 1st Floor Reno w/ Newly Installed Gourmet Kitchen w/ Granite countertops. Kitchen includes Gas Range & Stainless Steel Appliances including Bosch Dishwasher. Custom Backsplash, all New Pot Lights & Hard Surface Flooring. Living room w/ Bay Window. Huge Family Room w/ Sliding Door for Walkout to the Yard - Full Bath and a Separate Side Door Walkout to Side Yard! 4th Level Fully Finished w/ Rec Room with added Murphy bed, Gym Office or Extra Bedroom. Stairs from 4th Level up to Garage. Rear Yard is an Entertainers Paradise w/ Salt Water Pool, Amazing Pool House w/ Power, Pergola & Hot tub with an Updated Filter & Pump! Shopping, Highway Access, and other Amenities Seconds Away. Shows 10++ Get in Before it's Gone! (id:35492)
Michael St. Jean Realty Inc.
3338 Enniskillen Circle
Mississauga, Ontario
Fantastic Detached 4 Bedroom 4 Level Side split With Finished Basement and Full Sized Double Garage! Located in The Prestigious ""Credit Heights"" Area of Erindale. Sitting On A Gorgeous Private Lot That Widens Over 100ft At Back. Unbelievable Mature Trees In Front & Backyard Providing Excellent Shade & Beauty! Beautiful Heated Kidney Shaped In-ground Pool and Pond! Hardwood Floors Throughout Most of Top 2 Levels. Ensuite in Primary Bedroom, Gas Fireplace in Living Room. Finished Basement With Wood Burning Fireplace. Furnace (2019), Windows/Doors (2021), 6 Car Driveway (2020), Double Garage Door with GDO (2021), Air Conditioner (2006), Roof (2013), New Pool Pump Motor (2024), Pool Liner (2011). Very Peaceful Street, No Sidewalks, Steps to Credit River, Erindale Park, etc.. Classy Neighborhood. **** EXTRAS **** Stainless Steel Fridge, Stainless Steel Stove, Stainless Steel Dishwasher, All Electrical Light Fixtures, All Window Coverings, Freezer in Garage Shed (2 years old). (id:35492)
Royal LePage Realty Centre
63 Fortieth Street
Toronto, Ontario
Long live Long Branch! An incredible investment opportunity to live in and rent out, or rent both units! The main floor features a large sun-filled living space, modern kitchen, and two bedrooms! Great for first time home buyers, downsizers, investors, or a young family. You wouldn't even believe the ""basement"" is a basement; partially above grade and filled with natural light. Featuring a fully functional one bedroom rental suite and new egress windows in the kitchen and bedroom. It's all about that South of Lake Shore location! Just a few steps north to all the Lake Shore amenities you need; TTC streetcar and the Long Branch GO Station. Easy access to major highways(Gardiner, 427, QEW, 401) and a quick trip to Pearson Airport! Enjoy lake side living with nearby Marie Curtis Park's sandy beaches, children's playground and walking trails. **** EXTRAS **** New Egrees Windows In Basement Kitchen and Bedroom. Basement Gutted And Renovated in 2015. Roof Under 10 Years Old! (id:35492)
Keller Williams Referred Urban Realty
1605 - 55 Speers Road
Oakville, Ontario
Welcome to your dream condo in the vibrant community of Kerr Village, Oakville! This modern 2-bedroom, 2-bathroom unit with a large den perfect for dining, a home office, or a kids' room offers an impressive array of features. Enjoy a Modern Kitchen equipped with stainless steel appliances, quartz countertops, and a stylish backsplash, this kitchen is a chef's delight. The primary bedroom boasts a walk-in closet and an ensuite bathroom, providing a private retreat. Floor-to-ceiling windows fill the space with sunlight, showcasing breathtaking views of Lake Ontario.Step onto your large private balcony and soak in the mesmerizing lake views. Ample storage options with large closets and a spacious locker for your bicycle, golf set and other large items. Enjoy the convenience of 2 side-by-side underground parking spots.Indulge in resort-style living with access to an indoor swimming pool, gym, guest suites, party room, sauna, and more! Just steps away from the Oakville GO station, transit, restaurants, grocery stores, and pharmacies, you'll have everything you need right at your fingertips. Experience the charm of Kerr Village, known for its unique shops, community events, and easy access to the calming waters of Lake Ontario. Dont miss this opportunity to make this beautiful condo your new home! (id:35492)
Homelife/miracle Realty Ltd
155 Water Street Unit# 612
Cambridge, Ontario
Looking for a great condo with an amazing view? Need 2 parking spots? Look no further!! This home has a stunning view of the Grand River and the downtown! This Gorgeous 2 bedroom, 2 full bath condo is located in historic downtown Galt and is minutes to all that the downtown has to offer with access to lots of shopping, great restaurants, the Gaslight district, and more.The open concept layout is very spacious and features lots of recent updates including paint, bathroom fixtures (2024), Lighting (2021), SS Stove (2018), kitchen cabinets (2020), granite backsplash (2018), quartz countertops and a full complement of stainless appliances. The living area is spacious with a great kitchen and separate dining area and features amazing views of the Grand River and the downtown from all rooms and also from the private balcony. The laundry is in a closet off the foyer and is still a full-size washer and dryer. Flooring is premium laminate throughout except the bathroom floors which are tiled. The primary bedroom features a large window - again with a great view. This bedroom also has a huge walkthrough closet and a 4pc ensuite bathroom with a quartz countertop, newer hardware, and a large step-in shower. The 2nd bedroom also overlooks the river and has great downtown views. This home has 2 parking spots with the garage spot in the #1 position for a very short walk to the elevator and it is also right beside the bicycle storage if you like to ride rather than drive. The 2nd parking spot is above-grade outdoor parking and both spots are OWNED!! A very rare feature in most 2 bedroom condos. The building has ample visitor parking, a playground area, a separate gazebo, and an outdoor patio, and best of all, there's a rooftop terrace with seating and a BBQ. Want to be close to the action? All the downtown amenities, parks, and walking trails (the main trail to Paris runs along the Grand River just minutes away!) are right on your doorstep. Come and see for yourself! (id:35492)
RE/MAX Real Estate Centre Inc. Brokerage-3
908 - 39 Oneida Crescent
Richmond Hill, Ontario
Freshly painted, great layout for single or couple, large living/dining area, ensuite laundry, large bathroom and more. (id:35492)
Marquis Real Estate Corporation
1844 Spruce Hill Road
Pickering, Ontario
Welcome to the beautifully renovated 1844 Spruce Hill, set on a spacious 50 x 170 ft lot in a highly sought-after area. This is a rare opportunity to live in a mature, country-like neighborhood surrounded by custom executive homes. Every detail has been thoughtfully considered during this renovation! The home features a stunning open-concept layout with a spacious main floor and exquisite finishes throughout. Enjoy a brand-new kitchen with quartz countertops, a stylish backsplash, new appliances, and a walkout to a beautifully landscaped patio. Upstairs, the incredible primary bedroom boasts a loft, a cozy balcony, a walk-in closet, and a luxurious new ensuite, accompanied by three additional generously sized bedrooms. The finished basement offers extra living space and a functional laundry area. While the home has been meticulously updated, it still retains its original charm and unique character. (id:35492)
RE/MAX Ace Realty Inc.
1515 - 175 Bamburgh Circle
Toronto, Ontario
Renovated from top to bottom in 2020/2021. Over 150K spent on renovations. Smooth ceilings thru-out, porcelain floor tiles thru-out in foyer, kitchen, living, dining, den, bedrooms & baths. Designer kitchen with cabinets extended up to the ceilings. Quartz window sills. Zebra blinds & some w/remote control. Pot lites in living, master, 2nd bdrm & den. Custom design marble feature wall with regency electric fireplace in dining rm & custom cabinets. Custom closet organizers in master & 2nd bdrm, custom shelving in laundry rm. Toto toilet bowls in both bathrooms. All thermostats have been replaced. Super convenient location, close to supermarkets, restaurants, public transit, school, park & highways. **** EXTRAS **** LG dble-dr fridge, Bosch induction range, Bosch b/i d/w, range hood, LG side by side washer & dryer, zebra blinds+remotes, closet organizers in mstr & 2nd bdrms. 3 pc wall unit in den. Electric fireplace w/custom made cabinet. (id:35492)
Realty Associates Inc.
4 Clover Court
Kawartha Lakes, Ontario
4% VENDOR TAKE-BACK FINANCING OPTIONS AVAILABLE FOR STUNNING 1.61 ACRE WATERFRONT LOT! Take advantage of the Vendor Take-Back financing options, making your dream of owning this incredible waterfront property featuring 140 feet of Southern exposure on Lake Crego even more attainable! This property is conveniently located just 2 hours from the GTA, and a short drive from Kinmount, Bobcaygeon, and the Trent System. The 4-season direct waterfront home or cottage offers 140 ft of beautiful waterfront on a 1.61-acre lot w/ no neighbours in sight, ensuring the utmost privacy. Step inside to discover a bright interior highlighted by five skylights and a charming Juliette balcony facing the lake, perfect for enjoying stunning sunsets. The home's layout can be easily configured w/ 5-7 A/G bedrooms. The three-season sunroom is ideal for morning coffee or evening relaxation, while two fireplaces add a cozy touch to your living space. The walkout basement includes a snooker table and ping pong table for immediate enjoyment. This property boasts modern conveniences, including two laundries, an oversized two-car garage, a 10x16 workshop, and a 6x8 shed. The dock is included, making it easy to enjoy all the water activities Crego Lake offers. The home features LED lighting and appliances; most furnishings are conveniently included. The association dues are only $300 annually for 2024, and the private road is maintained year-round. This road separates the 51 lakefront cottages from 600 acres of Cottage Association land, offering approximately 20 km of walking trails. Beyond this, you can explore the expansive 4800-acre Somerville Forest. The landlocked smaller lake has a 10hp motor limit, ensuring a peaceful environment w/ loons, deer, and moose nearby. Heating is efficient, using 4-5 bush cords of firewood supplemented w/ about $300 in propane, and hydro costs range from $65-120/month. New septic system in 2007 & fibre optic internet available. Your waterfront #HomeToStay awaits! (id:35492)
RE/MAX Hallmark Peggy Hill Group Realty Brokerage
8 Frid Boulevard
Midhurst, Ontario
Would you like to live in a beautiful home on Midhurst's most picturesque street? ~ Welcome to a stunning side-split offering a blend of modern elegance and natural serenity. A generous lot with 100 feet of frontage and over 260 feet in depth, this property is bordered by green space, ensuring complete privacy, very low maintenance and no rear neighbour’s. The interior is a masterpiece of design, featuring soaring 14-foot vaulted ceilings and a striking floor-to-ceiling brick double-sided gas fireplace that elegantly connects the brand new chef kitchen, open concept dining room, and formal living areas. Sunlight floods every corner of the home, highlighting the beautiful hardwood floors and thoughtful layout. Three spacious bedrooms upstairs, plus one on main level perfectly positioned as a home office or 4th bedroom, with 2.5 baths and a convenient separate entrance to the living areas of the finished lower level from the garage. This residence is exceptionally functional. Ample parking for over 12 vehicles adds to the allure. Located in the sought after school district and just a short drive from shopping, dining, entertainment, and outdoor activities like skiing and golfing, and the 400 and HWY 11. This home is a true gem. Just move in - as all recent upgrades include: all new kempenfelt windows (transferrable warranty), a modern chef kitchen with a gas stove and 7-foot island, 2 renovated bathrooms, poured concrete garage floor, elegant front and garage doors, extravagant and stunning landscaping, extensive retaining walls in the front, water softener, plus so much more. Truly turn-key as all furniture is negotiable. Welcome to your dream home in sought after Midhurst. (id:35492)
Pine Tree Real Estate Brokerage Inc.
235 Stone Church Road E
Hamilton, Ontario
Step into this stunning model home, nestled in the heart of Hamilton Mountain. Built just 5 years ago by a reputable builder, this property sits on a deep lot and offers timeless elegance and modern comfort. This 2-storey detached, all-brick home features 9-foot ceilings, a 1.5 car attached garage, and has been freshly painted throughout. Boasting 4 spacious bedrooms, 2.5 bathrooms, and beautifully designed interiors, this home is a perfect blend of functionality and style. The main floor and upper hallway features gleaming hardwood flooring, complemented by a gorgeous oak staircase. The bright and inviting living room includes a cozy gas fireplace and is surrounded by large windows that fill the space with natural light. The open-concept main level is perfect for entertaining, highlighted by a modern kitchen with sleek quartz countertops. With its prime location and impeccable features, this home is a rare find. Don't miss your chance to call this beauty your own - Schedule your viewing today! RSTA. (id:35492)
Homelife Professionals Realty Inc.
131 Sunnyridge Road
Ancaster, Ontario
Welcome to 131 Sunnyridge Road! Nestled just minutes from Ancaster and HWY access, this charming brick bungalow sits on a sprawling 2-acre lot, offering the perfect blend of tranquility and convenience. Inside, the main level features 3 spacious bedrooms, 2 bathrooms (including ensuite), and a cozy, sunlit living area. The newly renovated basement boasts a large rec room, an additional bedroom, and a modern bathroom—ideal for guests, entertaining, or extra living space. Recent updates include new windows, soffit/eaves/fascia, garage doors, and a stunning covered back deck where you can unwind and enjoy the expansive backyard. With endless possibilities, there’s room to add a pool, a workshop, or create your dream outdoor oasis (buyer to verify). Don’t miss this opportunity to own your slice of country living just moments from all amenities. Schedule your private showing today! (id:35492)
RE/MAX Escarpment Realty Inc.

