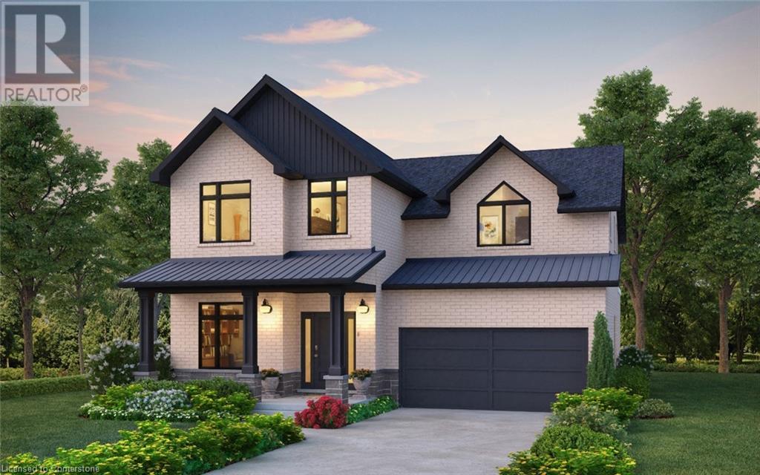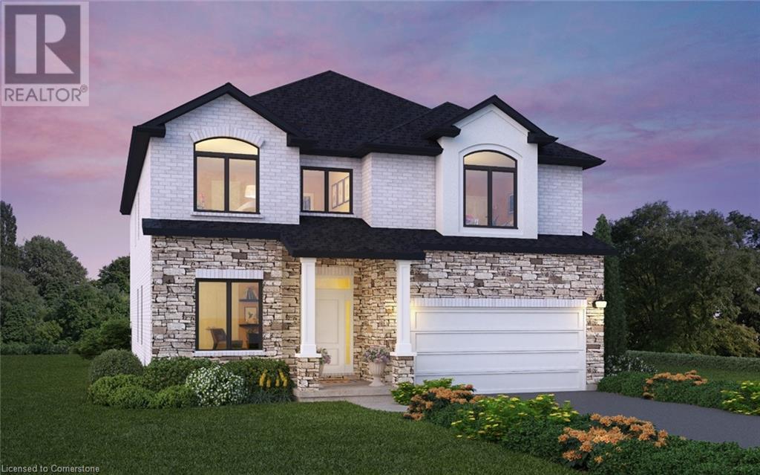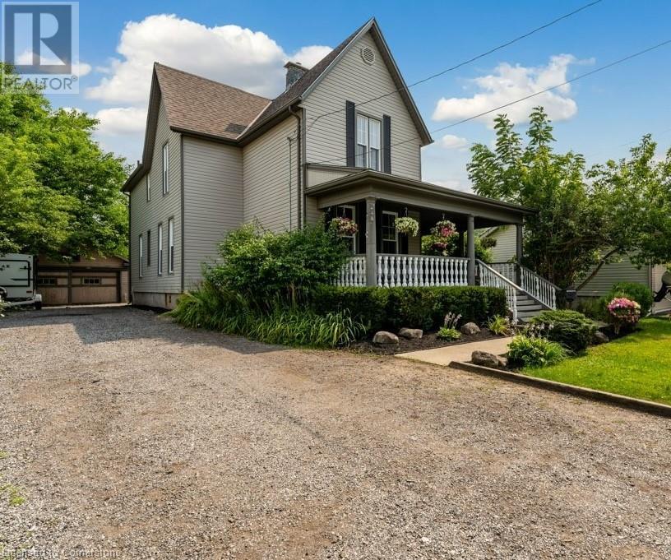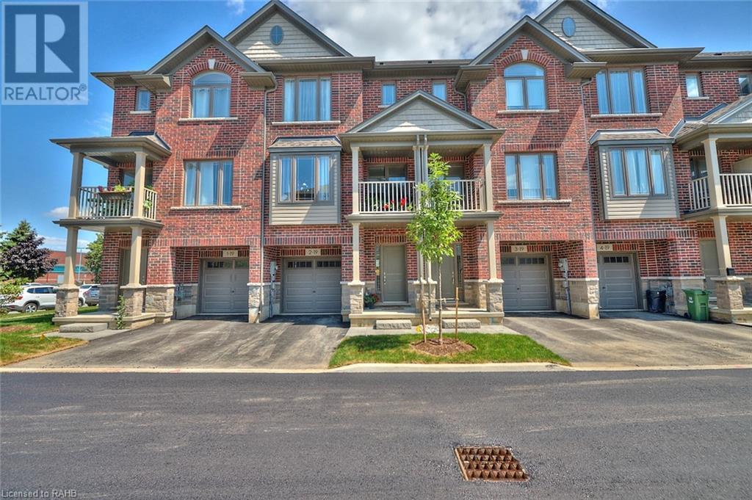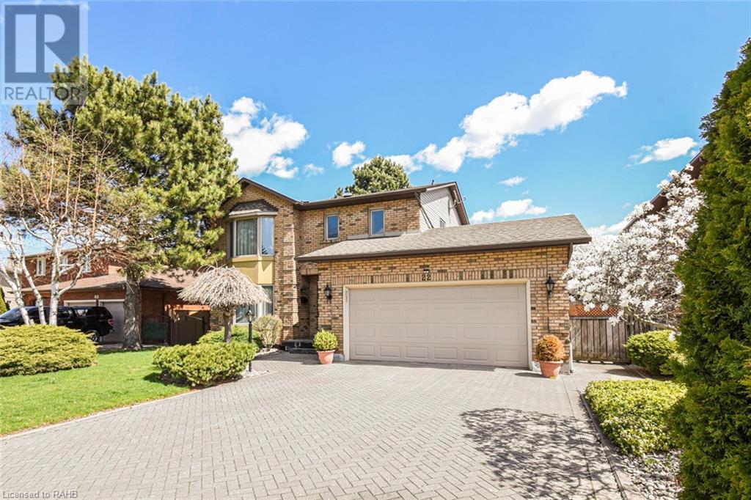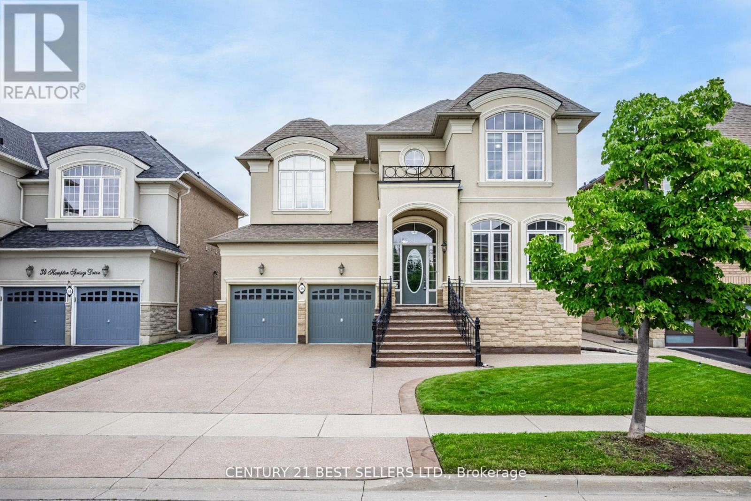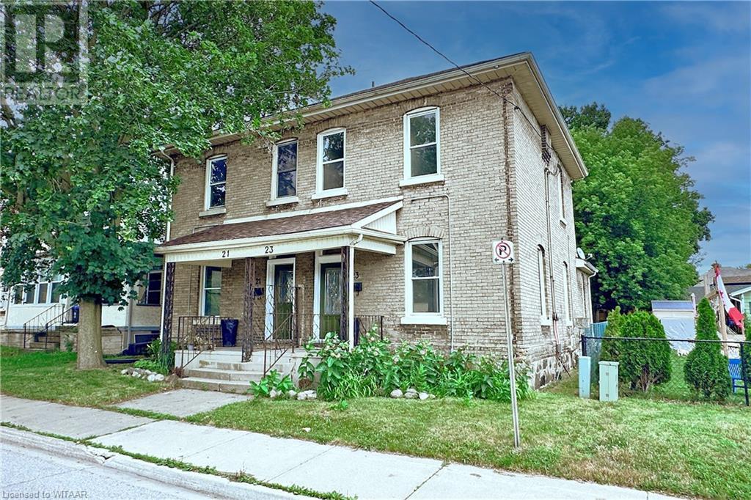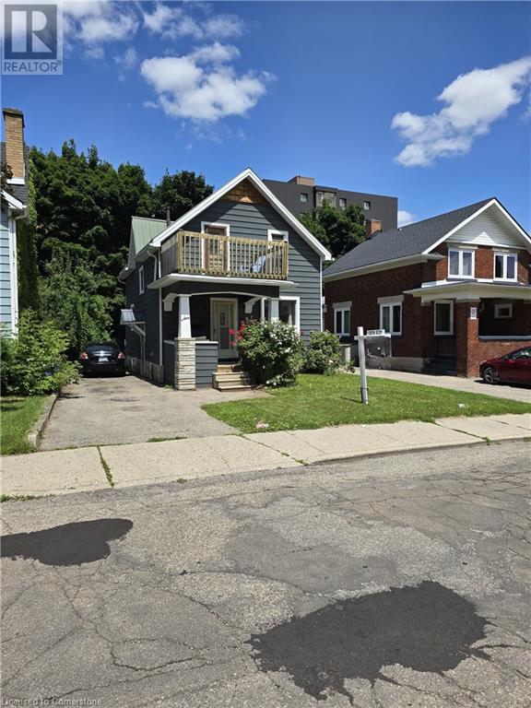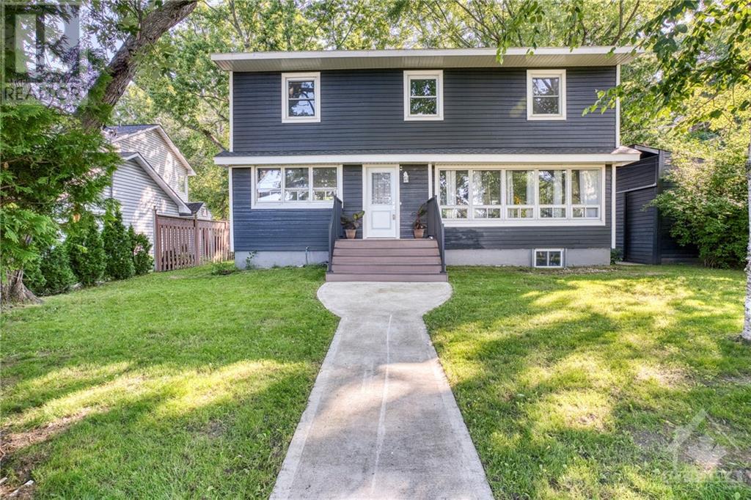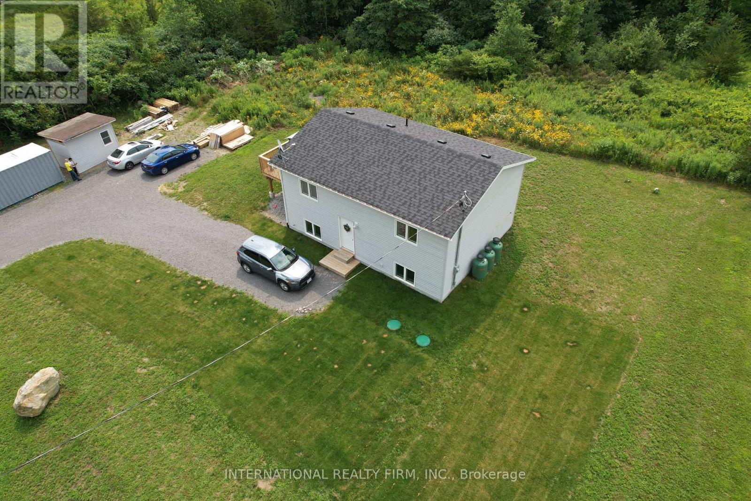Lot 14 Klein Circle
Ancaster, Ontario
Spruceland! Ancaster Executive! New home to be built! See LB for builders form + potential closing dates. Top quality, luxury spoke homes - loaded w/extras + quality. Nine foot ceilings, quartz or granite tops - oak stairs, pot lights. See appendix A for list of standard specs! Many additional upgrades available. - includes full Tarion Warranty. (id:35492)
Michael St. Jean Realty Inc.
Lot 10 Klein Circle
Ancaster, Ontario
Spring Haven! Ancaster Executive! New home to be built! See LB for builders form + potential closing dates. Top quality, luxury spoke homes - loaded w/extras + quality. Nine foot ceilings, quartz or granite tops - oak stairs, pot lights. See appendix A for list of standard specs! Many additional upgrades available. - includes full Tarion Warranty. (id:35492)
Michael St. Jean Realty Inc.
73 Wellington Street E
Brampton (Downtown Brampton), Ontario
On A Cul de Sac In A Great Neighbourhood 73 Wellington St East Is An Recently Renovated 2 1/2 Storey Gem With Outstanding Curb Appeal . Classic Brick With Board & Batton (Hardie Board) Siding The Home Boasts A Unique Rounded Front Porch. The Ground Floor Features Sunroom, Large Living Room (Currently Used As A Music Room), Formal Dining Room, Large Family Room And A Gourmet Kitchen Which Features A Centre Island With Built in Stove (With Downward Exhaust). Three Bedrooms On The Second. Upper Level Attic Currently Storage Room & Additional Bedroom. Full Basement With 5th Bedroom, Utility Room And Rec Room. Deck Off Family Room Overlooks Backyard Urban Orchard With Fruit Trees And Perennial Gardens. Private Drive With Oversized Detached Garage With Attached Potting Shed. Steps To Etobicoke Creek Trail, Peel Memorial, Gage Park And All Downtown Amenities Historical Elegance & Modern Comfort. **** EXTRAS **** Many Upgrades Newer A/C, High Efficiency Furnace, Shingles, Windows, Hot Water Tank Owned, Natural Gas Hookup For BBQ, Laminate Floor In Basement Rec Room, Hardwood Floors And Extensive Wood Trim, Two Stained Glass Windows And Much More! (id:35492)
RE/MAX Realty Services Inc.
307 Alder Street W
Dunnville, Ontario
Classic character blends with contemporary conveniences along quiet treed street. Easy walking to restaurants, shops and the Wingfield Riverfront Park and boat launch. This gorgeous home offers welcoming covered front porch, large principle room sizes, high ceilings, updated decor, large baseboards, original hardwood floors, vinyl replacement windows, glass French doors separating your living room and family room, main floor laundry. Big bright kitchen with stainless steel appliances. Second floor boasts spacious bedrooms and 4 pc bath and walk up to attic. The large driveway has loads of parking, detached garage, deck, and good size yard for the kids. (id:35492)
Royal LePage State Realty
4859 Ontario Avenue
Niagara Falls, Ontario
Downtown Niagara! Exceptional opportunity for investors, large families. The ground floor 1 bdrm, 3pc bath, and kitchen. Upstairs, includes 2 bedrooms, another kitchen, and 3pc bath. The attached garage presents another option for expansion, bedroom, bathroom, office, games room with plumbing preparations already in place. 2018 and 2019 new plumbing, electrical upgrades to a 200A service, granite countertops, LED lighting. Recent addition of blown insulation in the attic ensures energy-efficient environment. Parking for up to 4 vehicles. Whether you're looking to invest, accommodate a large family, or explore the flexibility of living in one unit while renting out the other, this property is designed to suit a range of lifestyles and preferences. (id:35492)
Revel Realty Inc.
12 Sistine Court
Hamilton, Ontario
Welcome to 12 Sistine Court! As a showcase model home for Zeina Homes - this exquisite 4+2 bedroom home features over 4,300sqft of finished living space and is bursting with upgrades. The main floor features a grand entrance with vaulted ceilings, a great room, a gourmet kitchen with high-end stainless steel appliances, custom cabinetry and a spacious island flowing into the large living room and dining room. The master suite offers a walk-in closet and a spa-like ensuite with a jacuzzi tub and separate shower. The fully finished basement with separate side entrance adds 2 spacious bedrooms, a bathroom and a large space perfect for a home theater, gym, or recreation room. A double car garage offers ample storage and parking. Located on a quiet court with large homes, near schools, parks, shopping centers, and major highways, this home combines luxury, comfort, and convenience. Don't miss the chance to make this dream home yours. (id:35492)
RE/MAX Escarpment Realty Inc.
19 Picardy Drive Unit# 2
Stoney Creek, Ontario
Exceptional Value Freehold Townhome conveniently located near all amenities! Well laid-out main living area features high ceilings and large windows allowing tons of natural light. Plank flooring, eat-in kitchen with stainless steel appliances and a breakfast bar. Roomy Living/Dining areas easily accommodate full sized furniture. Enjoy the sunset from your Covered Patio. Third level offers two Bedrooms and two full bathrooms. Newly laid sod and asphalted road. Private driveway and garage with interior access. (id:35492)
Royal LePage State Realty
7789 Alpine Drive
Niagara Falls, Ontario
Welcome to 7789 Alpine Drive in Niagara Falls, a family-friendly oasis across from Alpine Park. This 2200 sq ft home offers 3+1 bedrooms and 3.5 baths, perfect for entertaining. Enjoy a spacious kitchen with built-in appliances, a formal dining room for 10+, and a large family room with a gas fireplace. The main floor also features laundry and a powder room. The master suite boasts a custom walk-in closet and en-suite. The finished basement includes an in-law suite, a 4th bedroom, a 3-piece bath, a great room with an electric fireplace, and a cold cellar. The beautifully landscaped backyard has a walk-out patio and outdoor movie setup. Extras: 200-amp panel, sump pump with battery backup, and wood shed. This home is truly unique and move-in ready. (id:35492)
RE/MAX Escarpment Golfi Realty Inc.
45 Howard Street
Hagersville, Ontario
Perfect property for a renovator or investor. The home is an older duplex that has the interior removed and requires a complete renovation or potential development in the downtown core with property backing onto alleyway. Lot is 66 x 145 feet with detached garage, zoned R3, gravel driveway, and rear fencing. The value of the property is in the lot. Buyer to do their own due diligence on development, zoning, potential future use, and permitting. (id:35492)
Royal LePage Nrc Realty
22 Glen Park Court
Hamilton, Ontario
Looking for a Spacious two story home, located on a quiet court with a HUGE YARD? This home has been meticulously maintained by the original owners in a family friendly neighbourhood. Walking distance to schools, parks, shopping, public transit and just minutes to Redhill Expressway. Family sized eat-in kitchen with updated cabinets, granite counters, stainless steel appliances and convenient walk-out to covered patio. The rear yard offers an interlock patio and extensive stone work. Homey Main floor family room with a wood burning fireplace, natural wood ceiling detail and built-in teak cabinets. Upper level features three spacious bedrooms with two baths. NOTE the HUGE ensuite off the primary bedroom. The lower level is finished with a washroom, recreation room, workshop, utility room and SAUNA. NOTE: this is one of those rare homes offering additional basement space because it has been excavated under the garage. Perfect for the hobbyist or wine maker. (id:35492)
Realty World Legacy
118 Grindstone Way
Waterdown, Ontario
Discover your dream home in this stunning Bungalow that perfectly blends modern amenities with classic charm. Nestled in a serene neighborhood in Waterdown, this spacious custom 3-bedroom home boasts an open floor plan, flooded with natural light, ideal for both entertaining and everyday living. The gourmet kitchen is a chef's delight, featuring top-of-the-line appliances, custom cabinetry, and a large center island. Retreat to the luxurious master suite with a spa-like en-suite bathroom and a walk-in closet. Use your private sauna for ultimate relaxation. Enjoy outdoor living at its finest in the beautifully landscaped backyard with 2 patios, perfect for gatherings, complete with a serene waterfall and breathtaking escarpment views. Conveniently located near top schools, shopping, dining, and recreational facilities, don’t miss the opportunity to make this exceptional house your forever home! (id:35492)
Heritage Realty
25 Tudhope Street
Parry Sound, Ontario
Step into your next home! This delightful solid brick bungalow in Parry Sound, awaits a new family! This 3-bedroom, 2-bathroom beauty is like a cozy blanket for your lifestyle—offering comfort, style, and full convenience. What Makes This Home a Star: Open Concept Living: This space is so open, you'll forget what a closed door looks like! The living and dining room area flows effortlessly into a custom kitchen featuring granite countertops and more cupboard space than you can fill. Hosting parties? You're on! Convenient Main Floor Living: Who needs stairs? Enjoy the ease of main floor laundry and living spaces—because life’s too short to be lugging laundry baskets up and down stairs. Garage & Workshop Wonderland: Imagine a detached garage and workshop so spacious (28 ft x 30 ft) and well-equipped (with upgraded electrical, no less... and propane heat), that you might just need to take up woodworking as a hobby. Or at least a really impressive tool collection. How about an additional Shed? We have that too! Level Lot & Fabulous Flooring: The level lot is ideal for backyard BBQs and accessible right from the primary bedroom as well as the dining area! The hardwood and slate flooring will have you showing off your floors as much as your home. Walk to Schools: Need to drop off the kids? Just lace up your sneakers and stroll over to school. It’s so convenient, you’ll wonder why everyone doesn’t live this close. Proximity to Shopping & Highway: Need to grab groceries or make a quick getaway? You're just a hop, skip, and a jump away from both. The highway is nearby—just be sure to keep the speed limit in mind. Quick Closing: This home is vacant and ready for you to move in faster than you can say “Welcome Home.” Say goodbye to long waits and hello to your new abode. Don’t let this opportunity slip away—schedule a visit today and discover why this Parry Sound bungalow is where your next chapter begins! (id:35492)
RE/MAX Parry Sound Muskoka Realty Ltd.
1048 Graydon Lane
Eagle Lake, Ontario
Style, efficiency and location - Welcome to your dream home nestled on just under 2 acres of serene, forested land. Driving up to this stunning Scandinavian Nordic designed residence you'll be wow'd by the curb appeal. The passive-style home built with insulated panels & triple glazed glass offers 3 spacious bedrooms and 3 bathrooms, all on one level, meticulously crafted with energy-efficient low maintenance building components and is styled to perfection. As you step inside, you'll be captivated by the desirable modern finishes and the seamless flow of the open-concept kitchen, living, and dining areas. The vaulted ceiling modern kitchen boasts a large island with wood counter top perfectly complementing the new high end appliances, stylish shelving and stone counters. Venture outside to discover your private oasis. The backyard is designed for relaxation and entertainment, featuring a luxurious hot tub and ample deck space where you can host gatherings or simply enjoy the low-maintenance natural beauty surrounding you. Additional highlights of this exceptional property include an attached two-car garage with a stunning glass door and plenty of storage space. For those seeking a versatile space, a second building on the property has tons of natural light and can be used as a studio, gym, or office. Location is everything, and this home is in a prime spot. Just two minutes from Sir Sam's Ski and Ride, three minutes from Eagle Lake Country Market, and a short drive to the charming town of Haliburton, and multiple public boat launches. You'll have easy access to all the amenities and outdoor activities the area has to offer. Experience the perfect blend of modern luxury and natural tranquility in this exquisite Scandinavian Nordic home. Don't miss the opportunity to make this dream property yours and in the beautiful Haliburton Highlands. (id:35492)
RE/MAX Professionals North
2202 - 225 Sackville Street
Toronto (Regent Park), Ontario
Great Downtown Toronto Location, Fantastic Lake View In One Of The Best Condo Buildings. Close To Ryerson University, University Of Toronto, George Brown College. Spacious Balcony With East , North And South View To See Lake Ontario, Close To All Amenities, Restaurants, Eaton Centre, RBC, Freshco, Hospital. Transit Access At The Building. Minutes To Highways. Enjoy Premium Top Floor views of the city. Entertain guests in the large sprawling Balcony. **** EXTRAS **** Stainless Steel Appliances, Fridge, Stove, Microwave, Built In Dishwasher, Great Balcony, Washer and Dryer. (id:35492)
RE/MAX Real Estate Centre Inc.
78 Dawnridge Trail
Brampton (Snelgrove), Ontario
Beautiful Location Off Conservation Drive! Spotless + Huge 4+1 Bdrm Detached Executive Home With Open Foyer + Massive Principal Rooms Situated On A Large 72 x 110 FT Landscaped Lot LG Deck Off the Family Sized Kitchen + Family Rms. French Doors, Newly Refinished Hardwood Floors, MN Floor Laundry, Inside Access From Garage, Huge Finished Bsmt, With 5th Bdrm, 3pc Bath Wet Bar, Pantry, Cold Cellar, Lots Of Storage Area, CAC, CVAC New Skylight, Brand New Roof 2024 Eaves + Soffits, Garage Door + Opener 2021, Upstairs Ensuite + Powder Rm Renovated, Triple Driveway, An Excellent Floor Plan For The Extended Family Or Investor. Walk To Parks, Schools, Or Shopping, A Gardeners Delight, Energy Efficient Windows Throughout, Highly Desired North End, ""Heart Lake"" Walk To Loafers Lake + Heart Lake Conservation (id:35492)
RE/MAX West Realty Inc.
14 Beggs Court
Ottawa, Ontario
*O/H Sun Sept 15 2-4* Stunning 2018 built Mackie Homes bungalow on private pie-shaped & fully landscaped lot w/~1000 sq.ft.patio+irrigation, gazebo & whole home generator. Modern fixtures/finishes & 9' ceilings enhance the main level lifestyle of this 3+1 bed, 3 full bath home. NEW quartz counters in main bth & Ensuite! Open concept living provides views to the elegant kitchen w/quartz counters, stunning cabinetry, SS Appl, & gas stove. LR w/linear gas FP opens to lrg covered deck w/gas BBQ! Primary bed w/5 pce bath & heated flrs - your own private retreat! Enjoy 2 other Beds & 3pce bath on main + laundry rm leads to 3 car garage w/EV charging outlet & direct access to LL. Finished LL w/Family rm w/home theatre & large windows provide flex space for a bdrm. Large 4th bed w/room for furniture & 3 pce bath are great for teen or guest suite! Huge storage & workshop. Fenced backyard looks out to large lot w/mature trees! Ample space for a future pool! 24 hrs irrev. on all offers preferred (id:35492)
Royal LePage Team Realty Hauschild Group
119 Royalton Private
Ottawa, Ontario
Pride of ownership exudes from this charming townhouse situated steps away from McCarthy Woods. Nestled on a quiet cul-de-sac close to walking trails, transit, parks, grocery stores, a community centre, and shopping. A meticulously maintained 3-bedroom, 1-bath "Freehold" townhome with a parking spot showcases large bedrooms, a separate dining room, a spacious living room, an upgraded bath & a kitchen filled with stainless steel appliances. Freshly painted interior, new flooring (no carpets!), upgraded lighting, new windows, new heaters, air conditioning, window coverings, new wooden stairs, & more. Enjoy the patio in your very own private, fenced yard. The lower level features a washer & dryer & is ready for your personal touch (possible 2nd bath & cozy family room). Owners at Royalton Private enjoy a maintenance-free lifestyle. A monthly fee covers snow removal, landscaping, grass cutting (including inside your yard), & visitor parking. 24 hours irr. (id:35492)
Right At Home Realty
12 Calgary Road
Port Hope, Ontario
Completely Transformed from top to bottom with significant updates, renovations and remodels in this fantastic family friendly neighborhood, perched at the top of town in Port Hope. This lovely 3 Level Backsplit offers 4 total Bedrooms (3rd bedroom could flex as an office, which offers a walkout to deck and backyard) , 2 Full Bathrooms and is showcased with a complete main floor remodel and renovation. Walk through the front door and be blown away by the Custom Kitchen with oversized island, granite counters, backsplash, brand new picture window, front door, open concept living and dining areas, perfect for entertaining those closest to you. Not to be forgotten with this wonderful property is the backyard experience, featuring a recently constructed 20' x 20' insulated detached garage with SECOND DRIVEWAY, deck space, retaining wall and landscaped, adding a variety of options to entertain friends and family or enjoy all to yourself. Moments from the very storied downtown, Trinity College School, Lake Ontario, highway 401, many other shops and wonderful amenities this fantastic town has to offer! ! **** EXTRAS **** **SEE AMAZING VIDEO AND SALES BROCHURE FOR LIST OF ALL UPGRADES, REMODELS AND RENOVATIONS IN ATTACHED* (id:35492)
Exp Realty
12 Centre Street
Cookstown, Ontario
A TRUE MASTERPIECE WITH HIGH-END FINISHES THROUGHOUT! Welcome to 12 Centre Street. This beautiful home combines modern farmhouse luxury with small-town charm. It is less than a 5-minute drive from Highway 400 and within walking distance to the downtown core, library, and park. The noteworthy curb appeal will immediately capture your attention, boasting a covered front entry and a large double-car drive-through garage with a rear bay and man door, providing ample space for storage and vehicles. Step inside to discover a beautifully updated interior adorned with high-end designer finishes. The magazine-worthy kitchen is a dream, featuring vaulted ceilings, quartz counters, a striking backsplash, and a party-sized island with a built-in beverage center, dishwasher, and microwave. The walkout door to a side deck provides a perfect outdoor BBQ space adjacent to the kitchen. The adjoining living room features a gas fireplace and a patio door walkout to the back deck. The main floor includes two well-appointed bedrooms and a fully renovated 4-piece bathroom with modern finishes and dual sinks. The primary suite is on the upper level, offering a luxurious retreat with a beautiful 3-piece bathroom featuring a glass walk-in shower, dual sinks, and heated marble floors. An additional upper bedroom and laundry room add to the convenience and functionality of this level. The basement presents excellent development potential with a separate entrance, offering endless possibilities to customize and expand the living space. The large, fully fenced backyard provides ample privacy and is enhanced by mature trees with plenty of gardening space. Many recent updates, including a new 2nd-floor addition, completely re-engineered and designed the existing home and roof, updated electrical, new windows, and a paved driveway, ensuring peace of mind and maintenance-free living for years to come. #HomeToStay (id:35492)
RE/MAX Hallmark Peggy Hill Group Realty Brokerage
248 Skipper Drive
Ottawa, Ontario
Beautiful single family home located in Manotick's premier Mahogany subdivision. This lovely home is perfect for the open concept loving buyer. Main floor includes: large functional living & dining rooms, family friendly eat-in kitchen with quartz counter, breakfast bar, 9 foot ceilings, hardwood and tile throughout. Upgrades include modern hale-blue kitchen, subway tiles, light fixtures, interior Madison doors and hardware. The upgrades continue with iron spindles and oak railings leading up to a second level featuring: 4 spacious bedrooms, 3 walk-in-closets, upgraded 9 foot ceilings, Madison doors, hardware and wrought iron colour cabinetry. Basement is unfinished, perfect for your creative touch!. All appliances included, custom blinds and complimentary rods, air-conditioning. Easy access to the village amenities, schools, restaurants, etc. Quick access to 416 from either First Line Road or Bankfield Road. Home is ready and waiting for you today. (id:35492)
Ottawa Urban Realty Inc.
36 Hampton Springs Drive E
Brampton (Bram East), Ontario
Welcome To 36 Hampton Springs Dr, A Luxurious Executive Home In Brampton's Sought-After Neighborhood. Built By Rosehaven Homes, This Residence Offers Over 4500 Sqft Of Meticulously Designed Living Space, Perfect For Families Seeking Comfort, Elegance, And Space. Step Into A Grand Foyer With Soaring Ceilings, Gleaming Hardwood Floors, And An Elegant Staircase. The Gourmet Kitchen Features Custom Cabinetry & A Large Center Island. The Master Suite Includes A Spacious Walk-In Closet And A Spa-Like Ensuite Bathroom With A Soaking Tub And Double Vanity. Each Of The Four Bedrooms Offers Plenty Of Closet Space And Natural Light, With Beautiful Views Overlooking The Old Riverstone Golf And Country Club. Formal Living And Dining Rooms Provide An Elegant Setting For Hosting Guests, While The Cozy Family Room With A Fireplace Is Perfect For Family Gatherings. The Home Includes A Beautifully Landscaped Backyard, A Partially Finished Basement With A Separate Entrance, And A Full Camera Security System For Peace Of Mind. Nearby, The William Hostrawser Trail Offers A Beautiful 5km Nature Trail Through Forested Areas, Ideal For Walking, Cycling, And Running. It Has Been A Daily Zen Retreat For The Current Owner For The Past 15 Years. Conveniently Located Close To Top-Rated Schools, Shopping Centers, And Places Of Worship, This Home Offers Tranquility And Easy Access To Amenities. Schedule A Viewing Today And Experience The Elegance And Luxury Of 36 Hampton Springs Dr. **** EXTRAS **** All Elfs, Appliances, Washer and Dryer, Camera Security System. (id:35492)
Century 21 Best Sellers Ltd.
4 Whiskey Jack Way
Kenora, Ontario
Introducing 4 Whisky Jack Way—a modern, custom-built lakefront retreat. This 4-year-old home sits on titled mainland and offers 1454 sq. ft. of sophisticated living space. The open-concept design highlights natural light and breathtaking Poplar Bay views from the oversized deck. High-end finishes include quartz countertops, built-in appliances, a wine fridge, Satellite TV, and high-speed internet. The master suite boasts a walk-in closet and a luxurious ensuite, complemented by two additional bedrooms and a four-piece bath. The 1400 sq. ft. walkout level includes a spacious rec room, wet bar, fourth bedroom, and full bathroom—perfect for entertaining or relaxing. the outdoor area provides towering pines and a 28x30 garage with roughed-in in-floor heating. The original 130 sq. ft. log constructed guest cottage adds a touch of history to this legacy property. The dock accommodates up to three boats, with deep, clear water perfect for swimming and water activities. Just 15 minutes by boat from downtown Kenora, but you have the option to drive right to the front door in the winter via Ice road which is accused from Holsmstrom’s marsh. this property is the ultimate lakeside escape for all seasons to enjoy the endless boating and water sport hobbies including world class open water and Ice fishing, hunting as well as maintained and groomed snowmobile trails in the immediate vicinity. (id:35492)
Century 21 Northern Choice Realty Ltd.
4 Whiskey Jack Way
Kenora, Ontario
Introducing 4 Whisky Jack Way—a modern, custom-built lakefront retreat. This 4-year-old home sits on titled mainland and offers 1454 sq. ft. of sophisticated living space. The open-concept design highlights natural light and breathtaking Poplar Bay views from the oversized deck. High-end finishes include quartz countertops, built-in appliances, a wine fridge, Satellite TV, and high-speed internet. The master suite boasts a walk-in closet and a luxurious ensuite, complemented by two additional bedrooms and a four-piece bath. The 1400 sq. ft. walkout level includes a spacious rec room, wet bar, fourth bedroom, and full bathroom—perfect for entertaining or relaxing. the outdoor area provides towering pines and a 28x30 garage with roughed-in in-floor heating. The original 130 sq. ft. log constructed guest cottage adds a touch of history to this legacy property. The dock accommodates up to three boats, with deep, clear water perfect for swimming and water activities. Just 15 minutes by boat from downtown Kenora, but you have the option to drive right to the front door in the winter via Ice road which is accused from Holsmstrom’s marsh. this property is the ultimate lakeside escape for all seasons to enjoy the endless boating and water sport hobbies including world class open water and Ice fishing, hunting as well as maintained and groomed snowmobile trails in the immediate vicinity. (id:35492)
Century 21 Northern Choice Realty Ltd.
64 Rokeby Side Rd
Norfolk, Ontario
Welcome Home to 2 sprawling acres of lush greens on the edge of Tillsonburg. This 2,400 sq. ft. home is open concept with a large eat in kitchen, with 2 pantries, double oven, farmhouse sink plus a huge 10ft island. Laze back and enjoy the outdoor views from your living room which resembles a sunroom with its floor to ceiling windows. The large main floor master bedroom includes a walk in closet, a full ensuite with claw tub soaker as well as a large double head shower. The master has a private porch which leads to a hot tub for evenings of relaxation. The opposite wing of the house has 2 bedrooms, 1 full size bath as well as a 2 piece bath for your guests. This 25+ year old home has had extensive updates including all new windows, new shingles, air conditioning, new appliances and all new bathroom fixtures. In the winter months enjoy the certified wood burning fireplace on the lower level with your family and friends. Step outside to your very own 2 acre private oasis on the mature treed lot and enjoy your summer months with its 18ft x 33ft above ground pool, 2 tier deck with a porch swing, firepit plus pool change house. The 28ft x 38ft (approx.) shop has plenty of space equipped with 220 amp service, a car hoist for car enthusiasts as well as a brand new shingled roof. (id:35492)
Erie's Edge Real Estate Ltd. Brokerage
14 Greenview Drive Unit# 605
Kingston, Ontario
Enjoy the ease of Condo living. This lovely two bedroom unit on the sixth floor features a newly renovated kitchen with a new dishwasher and refrigerator. Completely carpet-free, this unit offers wonderful living space an access to the large balcony. The primary bedroom is very large with a with double closets and plenty of room for your furniture. With amenities like an in-ground pool, games room, and gym the building has so much to offer. Book your viewing today. (id:35492)
Royal LePage Proalliance Realty
1834 Sarrazin Street
Plantagenet, Ontario
Welcome Home! This charming bungalow boasts 3 bedrooms and 2 bathrooms, nestled in a tranquil neighbourhood surrounded by nature, all set on a generous 1.2-acre lot. Step inside to a stunning cathedral-ceiling living space that seamlessly blends the kitchen, dining room, and living room. Down the hallway, discover three bedrooms, including the primary suite featuring a spacious walk-in closet and a cheater 4-piece ensuite bathroom. The basement offers a large family room, another full bathroom, and ample storage. Outdoors, enjoy the convenience of an attached 16'x24' garage and a detached 20'x26' garage. The fenced yard provides privacy and a perfect canvas for creating your own oasis. (id:35492)
RE/MAX Delta Realty
68 Fox Street
Penetanguishene, Ontario
Great for first timers, renovators, & investors! Convenient in-town location, across from McGuire Park, backing onto Burkevale Elementary School, only minutes walking distance to Penetang Bay, and the town dock! Includes a finished basement w separate entrance...offering a 2 Bdrm in-law suite... Main floor is perfect for DIY'ers, as some trim, cabinetry & finishing will be required. **** EXTRAS **** All existing appliances, lighting and window coverings are included, as well as a variety of finishing materials already on-site. There is also a small loft/storage area in the attic. (id:35492)
Century 21 Percy Fulton Ltd.
74 Centre Street
Aurora (Aurora Village), Ontario
Attention, Attention, Attention!!! **Multi-Residential Permit Ready for Development!** Calling all Builders, Developers, and Investors! An incredible opportunity awaits you: a multi-residential permit for the creation of three legal units. Are you ready to dive into the world of real estate investment? Now is your chance to build an income-generating rental property tailored for retirees looking to enjoy their golden years. Spanning a generous 3000 sqft, 3 Separate mechanical room this property offers ample space to craft your vision. The layout is strategically planned featuring two units on the first floor, one unit on the second floor, and two additional spaces (id:35492)
Century 21 Heritage Group Ltd.
21-23 Mill Street
Woodstock, Ontario
Both sides currently rented. Great location for operating a home business at this ideal location, or just adding this duplex to your portfolio for investment purposes. These units are turn-key and located minutes from Woodstock's downtown core, with numerous shops and restaurants. Recent renovations on these units include some new laminate flooring, refinishing of flooring, new concrete floors in the basement, new kitchens (including appliances), new bathrooms, pot lights, newer exterior doors, a new furnace in 2023, and new garage doors with auto openers. This property also features an easy-to-access double-car garage located off Hay Lane. Located minutes from the 401 and 403 making commuting to our little city a breeze! Units each have 100 amp service with breakers. income yearly is 31,050. (id:35492)
RE/MAX A-B Realty Ltd Brokerage
1 Eyreglen Court
Ajax (Northeast Ajax), Ontario
Welcome To This Stunning Corner-lot All-brick Detached Home With High-end Finishes, Situated On A Quiet, Family-friendly Court. The Open-concept Kitchen Is Equipped With KitchenAid Appliances, Center Island w/Quartz Countertops, Oak-finished Cabinetry, Glass Cabinet Doors, Wine Fridge, Gas Stove, Custom Range Hood, & Built-in Double Wall Oven. Hardwood Flooring & Pot Lights Run Throughout, & The Great Room Impresses w/Cathedral Ceilings, Wood Curved Staircase w/Wrought Iron Spindles, Large Windows, & Centerpiece Chandelier. The Primary Bedroom Includes A 4-piece Ensuite & Two Closets. The Basement, With A Separate Entrance, Offers A Kitchen, Bedroom, Above-grade Windows, 3-piece Washroom, Separate Laundry Room, Large Rec Room, Wall-mounted Folding Murphy Bed, & Ample Natural Light. The R-16 Double Garage Door w/Pedestrian Door Is Finished With Epoxy Flooring & Features A Gas Heater And A Washroom. The Exterior Includes Natural Stone Interlock, Lawn Irrigation System, Composite Deck w/Skirting & Duradek Flooring, Garden Beds, Japanese Maple Trees, Landscaped Gas Fireplace, Outdoor Recessed Pot Lights, & A Privacy Fence Off The Raised Deck. Located Near Top-ranked Schools, Parks, Shopping, Public Transit, And With Close Proximity To Highways 401, 407, And 412. This Rare, Turnkey-ready Home Showcases Great Attention To Detail Throughout. **** EXTRAS **** Additional Features Include An Upstairs Laundry Room With A Sink & Storage, Central Vacuum, And A Fully Hardwired Exterior Security System. (id:35492)
Royal Heritage Realty Ltd.
453 Head Street N
Strathroy-Caradoc, Ontario
Charming Raised Ranch Home in Strathroy's North End. Welcome to this beautifully maintained 3+1 bedroom raised ranch, nestled on a picturesque lot in the desirable north end of Strathroy. As you step inside, you're greeted by an inviting front foyer that leads you upstairs to the heart of the home. On the main level, you'll discover a spacious living room perfect for family gatherings and relaxation. Adjacent is a generous dining area that flows seamlessly into the kitchen, equipped with ample cupboard and counter space to satisfy any home chef. The kitchen comes complete with appliances, making meal prep a breeze. This level features three good-sized bedrooms, providing plenty of space for family or guests, along with an updated four-piece bath that boasts a skylight, flooding the space with natural light. Descend to the lower level where you'll find a huge family room, ideal for entertainment and leisure. This level also includes a large bedroom for additional privacy, an updated three-piece bath, and a functional laundry room. This home is complemented by an oversized double car garage and a large concrete driveway that can accommodate up to six vehicles perfect for hosting gatherings. Your private backyard oasis awaits, featuring a spacious deck, a 12 x 20 workshop with hydro for hobbyists, mature trees, and a cement pad that you could use as a nice patio area or maybe turn it into a little basketball court for the kids. The property is complete with an inground sprinkler system for easy maintenance, beautiful landscaping, and essential upgrades including a new furnace and AC installed in 2022. The prime location offers easy access to the 402, excellent schools, the Gemini Arena, the scenic Rotary walking trails and so much more. Don't miss the opportunity to make this incredible home yours, it is a must-see! (id:35492)
Century 21 Red Ribbon Rty2000
488 East Floral Beach Rd
Thunder Bay, Ontario
Beachfront Bliss Awaits You! Discover your year-round dream home with this stunning two-story, three-bedroom, three-bathroom beachfront property. Nestled right on the water, this modern oasis offers a seamless blend of convenience and comfort. Located only 10 minutes outside the city. Step inside to an open-concept living, dining, and kitchen area that's perfect for entertaining. Enjoy Lake views from many angles, thanks to large wall-to-wall windows that face the water and bathe the space in natural light. The gourmet kitchen features ample counter space, open concept to dining area and living room, making it a chef's paradise. Gas fireplace in the living room adds ambiance and warmth for those cooler evenings. Upstairs, wake to beautiful views of the lake within the spacious primary bedroom, with its own ensuite, providing ultimate privacy and convenience. Main floor presents two more bedrooms, one with it's own large dressing area, as well as the main 4 pc bathroom. The view from both main floor bedrooms overlooks a lovely patio area made for morning coffee in the sun. Outside, a two-car garage offers plenty of space for vehicles and storage. With direct beach access, you can enjoy the sand and surf anytime. Or spend your twilight in the evenings at the custom fire pit. Don't miss this rare opportunity to own a slice of paradise. Schedule your private tour today and start living the lake life you've always dreamed of! (id:35492)
Royal LePage Lannon Realty
116b Mukwa Bay Estates Road
Curve Lake First Nation 35 (Curve Lake First Nation), Ontario
Where can you get a cottage for this price on Chemong Lake!! This charming 3 season cottage would make a perfect place for the family to enjoy and make a lifetime of memories! Hosting an off-grid bungalow with an open concept kit/living area with a walk out to your deck for entertaining, 2 bedrooms, 1 2pc bathroom and loft area where you could make a 3rd bedroom. Outside we have tall mature trees making this property private, a large driveway for ample parking, storage shed with a compost toilet, lots of seating around a fire pit beside the lake and a dock for all your waterfront toys to enjoy on the Trent Severn Waterway. Located near end of the road with next to no traffic. The land is leased through the Department of Indian and Northern Affairs for $3,300 a year, plus $1,675 a year for police, fire services, garbage disposal and roads. A one-time fee of $500 to transfer the new lease into Buyers name. Close to Buckhorn, Bobcaygeon and Peterborough. (id:35492)
Ball Real Estate Inc.
58 Trail Side Drive
St. Marys, Ontario
This lovely bungalow built by Larry Otten Contracting, one of our areas finest builders, is now available for you to make your own selections. So much thought has gone into the design of this home. Extras like the covered back deck and covered front porch, main floor laundry, 3 pc ensuite bathroom and walk in pantry all make life a little more convenient and enjoyable. The lower level is finished with family room, bedroom and four piece bath plus lots of space for storage and workshop area. The open concept great room is wonderful for entertaining or gathering with family. Some of the upgrades include: 9ft main floor ceilings, stone front upgrade, tile shower, solid surface throughout, centre island in kitchen, asphalt driveway, sodded front and back yard, insolated garage door with belt driven opener, vinyl garage walls and ceiling, glass tile shower, water heater and water softener. (id:35492)
RE/MAX A-B Realty Ltd (Stfd) Brokerage
10 Marshall Street
Waterloo, Ontario
Fantastic location, less than a 2 minute walk to Laurier. Licensed for 4 with den, 2.5 baths, all rooms are a good size. Current rental income of approximately $5000 per month plus utilities. Can be purchased along with 8 Marshall. (id:35492)
RE/MAX Real Estate Centre Inc.
15 Thorson Gate
Brampton (Madoc), Ontario
Welcome to your new home in the heart of Brampton! This charming 3-bedroom back split detached home boasts a premium lot (nearly 140 ft!), and has been meticulously cared for by the same family for nearly 30 years. Featuring a modern kitchen and renovated baths that blend functionality with style. Step inside to discover a spacious layout that is perfect for both entertaining and everyday living. The main level is complemented by an updated eat-in kitchen with sleek cabinetry, stainless steel appliances. Dining room opens onto a private backyard oasis, ideal for summer gatherings or simply enjoying your morning coffee. Located in a family-friendly neighbourhood, this home is conveniently close to schools, making it an ideal choice for families. With easy access to highways, commuting is a breeze, ensuring you're always well-connected to the city and beyond. Don't miss out on this opportunity to own a home that combines comfort, convenience, and modern elegance. Schedule your private showing today and envision yourself living in this desirable gem! ** This is a linked property.** **** EXTRAS **** Additional improvements: newer windows, roof shingles (2021), all new smoke detectors (2024), kitchen completed (2024) bathrooms (2022) (id:35492)
Keller Williams Experience Realty
2225 Shadetree Avenue
Burlington (Orchard), Ontario
Welcome to this beautiful detached home in the highly sought after family friendly Orchard community! This bright and spacious three bedroom house consists of newly renovated kitchen with new quartz countertop, backsplash, cabinets, and brand new appliances. the spacious master bedroom features a walk in closet and ensuite bathroom. Main floor features large open living room with stone feature wall, dining area, kitchen, powder room and a breakfast area. Flooring changed in 2019 with engineered wood. Newly finished basement with 3 layer insulation consists of a laundry area, 3 piece bath, recreation area and a den(2024). Located in the heart of Orchard community, this home is close to top rated schools in the Halton area, parks and amenities. Enjoy easy access to shopping, dining, Major Highway and public transport by living in this captivating home located on a quiet crescent in the Orchard!! (id:35492)
Homelife Maple Leaf Realty Ltd.
295 King Street
Almonte, Ontario
MOVE IN CONDITION WITH EARLY POSSESSION!!! Beautifully renovated sun filled family home. Open concept floor plan. Large, bright kitchen loaded with cupboards and counter space with epoxy counters and featuring a huge island with a breakfast bar! Plenty of room for your living room and dining room furniture. You will be impressed with the 4 season sunroom off of the kitchen. Three well sized bedroom upstairs and the primary bedroom features an impressive ensuite + a walk in closet. The finished lower level is an ideal rec room or play room for the kids. Beautiful corner lot with a private and spacious yard which is fenced and hedged. Huge storage shed for all of your extras!! In the last three years the recent upgrades include roof, siding, flooring on all 3 levels, kitchen, all 3 bathrooms, furnace, storage shed+++ A family home on a family street. Loaded with upgrades, nothing to do but move in and enjoy!!! (id:35492)
Royal LePage Team Realty
81 Mill Street
Richmond Hill (Mill Pond), Ontario
Attention Builders! Seize This Amazing 50 x 198 Lot To Build Your Dream Home With A Backyard Oasis. Enjoy The Charm Of Mill Pond With A Spacious Porch On A Quiet, Tree-Lined Street. Walk To Yonge Street's Restaurants And Cafes, Or Visit The Famous Mill Pond. Located In A Top-Rated School District, Including The Well-Known Alexander Mackenzie. The Current Layout Has Two Full Bathrooms, Formal Living And Dining Rooms, And A Large Family Room With A Wood-Burning Fireplace And Walk-Out To A Spacious Deck. The Main Floor Includes An Office/Den, While The Partially Finished Basement Is Perfect For Entertaining. Good-Sized Bedrooms Are On The Second Floor. Architectural Drawings Are Available. Don't Miss This Chance To Create Your Perfect Home In A Sought-After Location! (id:35492)
Exp Realty
72 Commissioner Street
Zorra (Embro), Ontario
Welcome to a gorgeous country-like property in the sought-after Zorra. The moment you walk in, you'll love the large living room and dining room that opens to a spacious kitchen and family room with a view of the tranquil fish pond and expansive yard. The old garage has been transformed into a games room and bar. This home features 3 large bedrooms, 3 full bathrooms, and 2 fireplaces, offering over 2,500 sqft of living space and main floor laundry.You'll enjoy entertaining in the lush 93-feet wide by 240-feet deep lot, complete with 2 large decks and an amazing gazebo. Additionally, there's a huge workshop out back that is radiant gas heated, insulated, with 100 amp hydro and 220 service. This approximately 35 x 40 ft shop can fit approximately 5 cars with a 10-foot tall garage door and 14-foot ceilings. Conveniently located, it's just 10 minutes to Woodstock, Thorndale, and Ingersoll, 15 minutes to Stratford, and 30 minutes to London. **** EXTRAS **** Quick closing preferred (id:35492)
The Realty Firm Inc.
73612 Bluewater Expressway
Bluewater, Ontario
Attention: Renovators, Contractors, Builder. 2-Storey Detached Home With lot of Potentials near the Grand Bend and Bayfield. 2 Min by car to the beach. Main Level presently under renovation process. Some updates: New windows, New Plumbing, New Electrical, Insulation and full framing. Project set up for 4 bedrooms, living room, kitchen and 2 full bathrooms. 2nd floor has 3 bedrooms, living/ dining room, sunroom and balcony. Zoning allows to add an additional Residential unit. Property is for sale As Is. Price for a quick sale. (id:35492)
Sutton Group-Admiral Realty Inc.
66 - 355 Fisher Mills Road
Cambridge, Ontario
Welcome to this stunning 3+1 bedroom townhouse, perfectly designed for first-time home buyers and families. Located in the highly sought-after area of Hespeler, this home offers a harmonious blend of modern comfort and convenience. As you step inside, you'll be greeted by a spacious and inviting living area, perfect for family gatherings and entertaining guests. The oversized primary bedroom is a true retreat, featuring an ensuite bathroom that provides a private oasis for relaxation. With a total of 4 washrooms, there's no need to worry about morning rush hours. The additional bedrooms are generously sized, offering ample space for children, guests, or a home office. The bonus room can easily be converted into a fourth bedroom, playroom, or study, catering to your family's unique needs. This townhouse is ideally situated just minutes from Highway 401, making commuting a breeze. Families will appreciate the proximity to excellent schools and the convenience of being within walking distance to beautiful parks. Enjoy the charm of Hespeler's historic downtown area, where you'll find a variety of shops, restaurants, and local amenities. Don't miss this opportunity to own a beautiful home in one of Hespeler's most desirable locations. Schedule a viewing today and experience the perfect blend of comfort, style, and convenience. (id:35492)
Homelife/miracle Realty Ltd
571 James Street N
Hamilton (North End), Ontario
**Fantastic Opportunity To Own Freehold End Unit Townhouse W/Finished Walk Out Basement**Walking Distance To The Hamilton Marina**Spacious Family Home W/Well Appointed 3 Bedrooms On 2nd Floor**Large Backyard**Additional Living Space In Finished Basement W/4th Bedroom & 4Pc Washroom & Kitchen **Over 1500 Sqft Of Finished Living Area Including Basement - Ideal Home For Multi-Generational Families - Self Contained Finished Walk Out Basement For Grandparents/In-Laws/Adult Children**Great Location ""86 Walk Score"" Accomplish Most Errands On Foot** 10 Mins Walk To West Harbour GO Sop**Nearby Parks - Eastwood Park, Bayfront Park & Harbourfront Park**Enjoy Walk On Waterfront Trail** Walk To Restaurants & Shops On James ST N** **** EXTRAS **** All Existing Electrical & Light Fixtures, Kitchen Appliances In Basement. Seller Will Replace Kitchen Appliances, Washer & Dryer In Main Level Belonging To Tenant** (id:35492)
RE/MAX Realty One Inc.
RE/MAX Real Estate Centre Inc.
1789 Trent River Road
Trent Hills (Campbellford), Ontario
Experience Country living in this custom built raised bungalow. This magnificent 1 year old home features a 2 plus 1 Bed and 1 Bath. Open concept through out, big triple pane windows. 30 year asphalt shingles, upgraded septic and drilled well, forced Air propane furnace. Finished basement that would make a great out-law suite. Backs on to green space with lots of mature tree's. Open to Offers! **** EXTRAS **** Conveniently located minutes from down town Campbellford and the boat launch is 3 minutes down the road to the Trent River. All the roads leading to this home are paved. (id:35492)
International Realty Firm
336 Curry Avenue
Windsor, Ontario
Welcome to this well maintained 1&1/2 Storey Home Features, 3beds 1bath, large kitchen, 2 detached Car Garage with 6 years old roof & a lot of parking space. New Roof 2019, newer Furnace & Air Conditioning 2015, covered porch front and back. Property is close to river front, walking distance to the University, bus stop and shopping. (id:35492)
Homelife Superstars Real Estate Limited
678 Daimler Parkway
Welland, Ontario
Welcome to your Dream House in this Prestigious Neighborhood. This Beautiful Newly Built home comes with four good size bedroom with three washrooms on second floor, No carpet in the house. Double Garage Access from house, Oak stairs, Kitchen with Quartz counter top, Green space on North side and stunning view of welland canal. (id:35492)
Homelife Silvercity Realty Inc.
142 Paddy's Lane
Westport, Ontario
Welcome to your dream private waterfront Cottage retreat! With 600+ feet of pristine waterfront on a Little Crosby Lake, This spectacular custom log home nestled on 6+ wooded acres, has it all. Custom millwork surround the soaring open concept space of locally sourced oak, a true entertainers gourmet kitchen with 6-burner Viking cooktop, double wall ovens, and granite counters and a pair of stainless sinks. Stained glass pocket doors, large windows, and a striking custom staircase of powder coated steel, oak treads and cherry railings complete the interior space. All interior surfaces are natural wood, stone, slate, or tile. A beautiful granite boulder fireplace w/ glass front, highlights the den. Two large decks extend from the first floor providing elevated views of the surrounding forest, and a large bronze-screened porch complete the exterior spaces. The house is equipped with a heat pump for heat & A/C, premium Low-E casement windows, a beautiful enameled wood stove for the great room, a wood stove in the basement, a propane stove upstairs combined with the solid log construction make this home remarkably energy efficient. A bright, walk-out basement with 9' ceilings includes a craft room or study, a wood shop, and utility room. Ten minutes from the historic village of Westport with shops, restaurants, brewery, winery, and many other attractions, this one-of-a-kind gem is as private as it is convenient. This property is a truly rare find that must be seen to be fully appreciated. **** EXTRAS **** Double Wall Ovens, SS Fridge w/Water&Ice, SS Dishwasher, Viking 6 Burner Cooktop, SS Prep Sink and Double Main Sink, Granite Counter Tops. New roof-2023, New Bunkie w/cookhouse-2022. , Custom 10x10 shed. (id:35492)
Berkshire Hathaway Homeservices Toronto Realty
1584 Bowler Drive
Windsor, Ontario
Beautiful Detached House 4+2 Bedrooms 5 Washrooms comes with Stone and Stucco. Main Floor has full Bathroom. Fully Upgraded with Hardwood Flooring Throughout the Home with Porcelain Tiles and Granite Countertop In Kitchen and All Washrooms Including Basement with Separate Entrance and 9 Feet Ceiling on Main Floor. (id:35492)
Homelife Silvercity Realty Inc.

