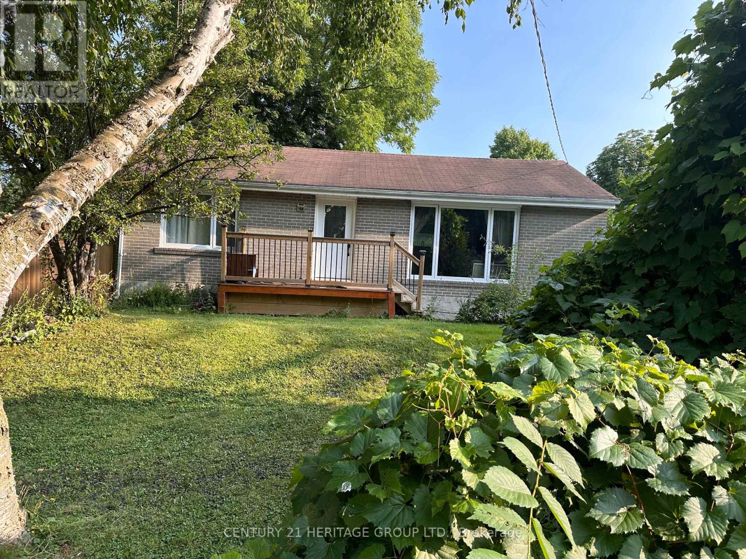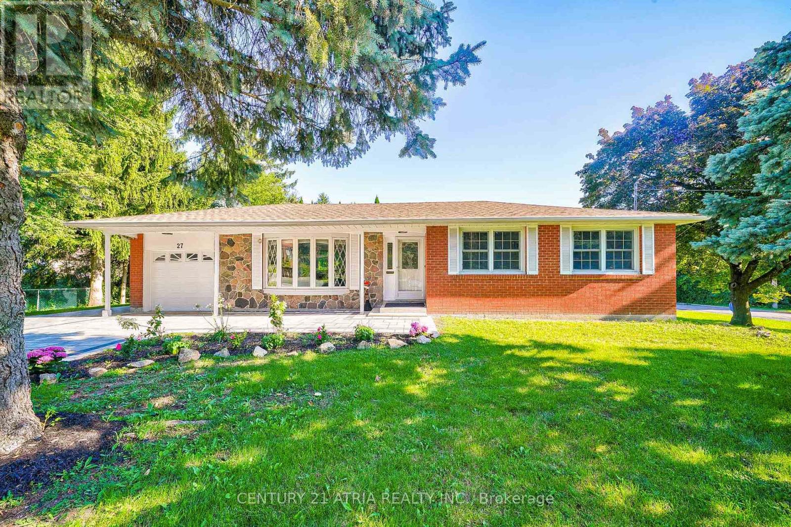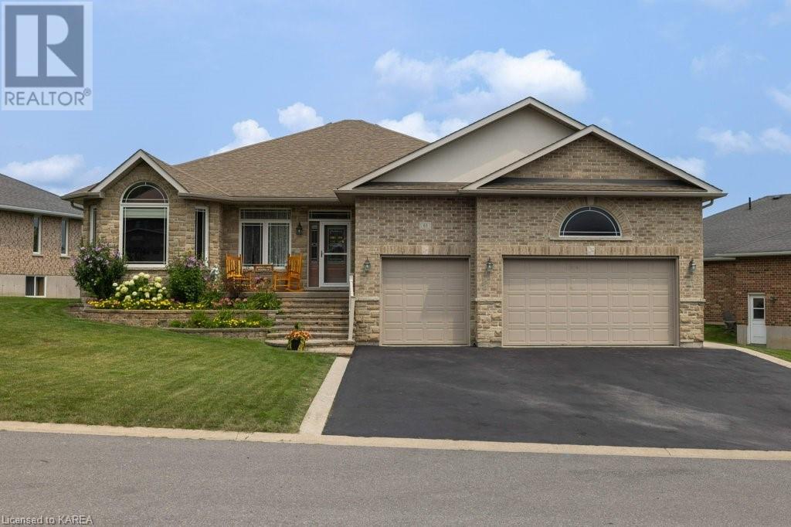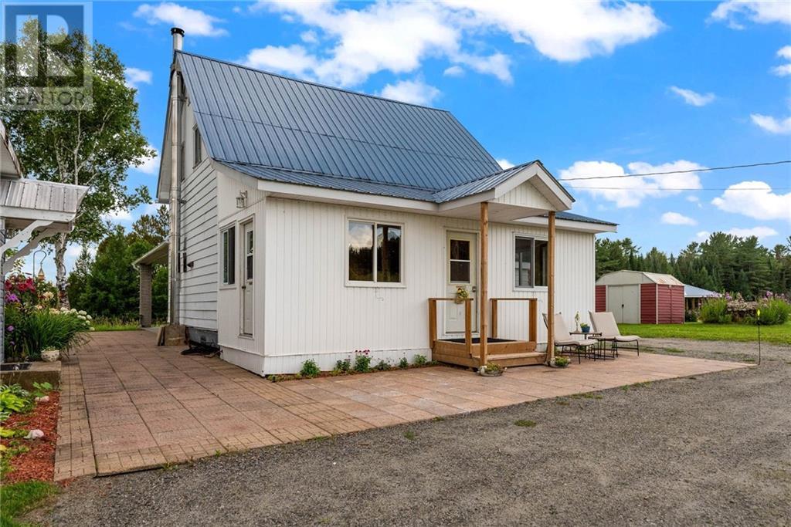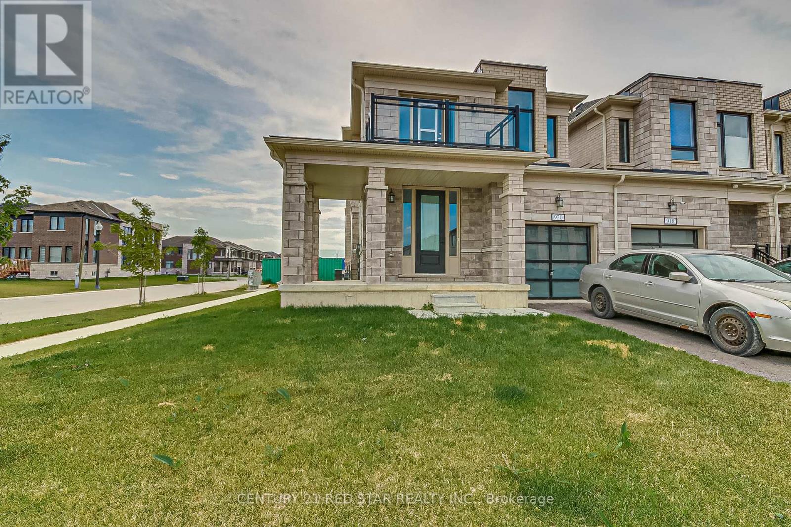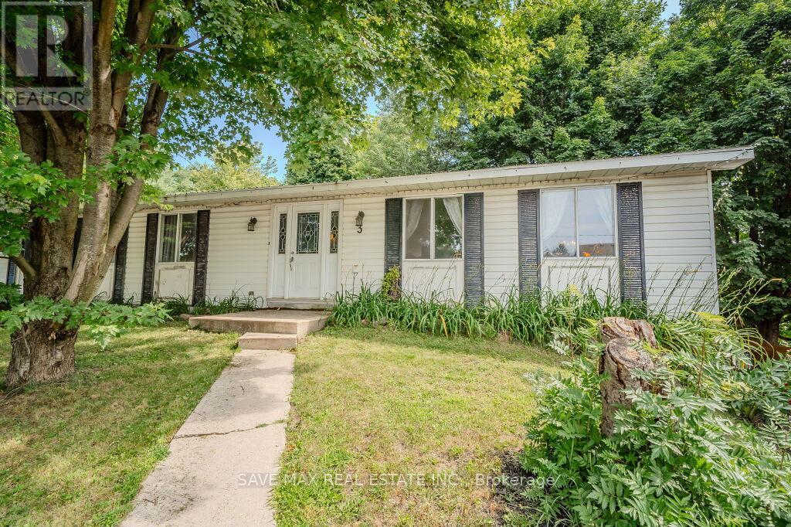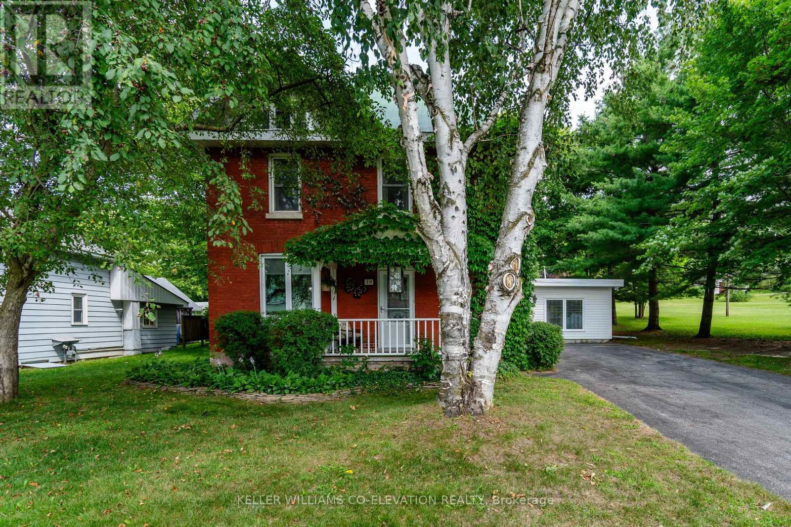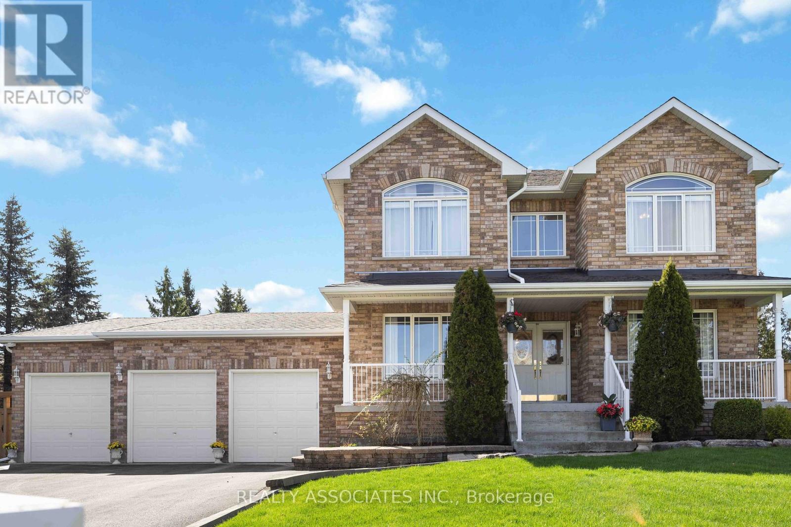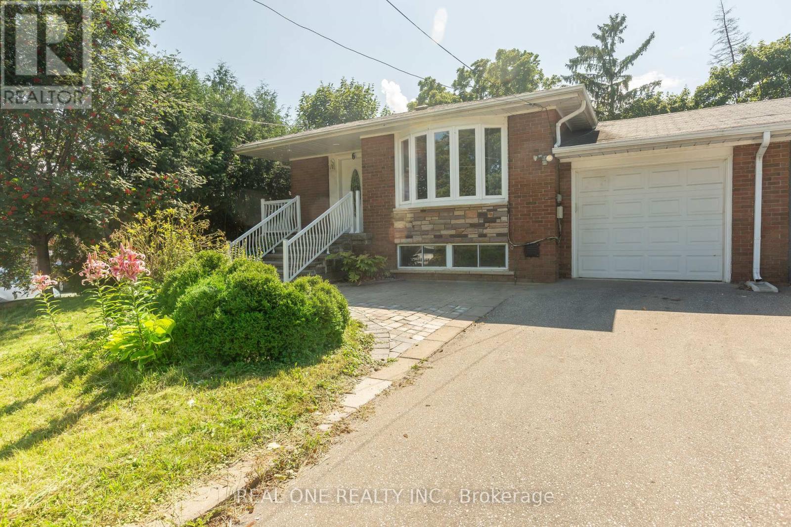410 St George Street
Port Dover, Ontario
THIS PROPERY IS ALL ABOUT THE LOCATION !! DOWN TOWN PORT DOVER CLOSE TO ALL AMENITIES YET ON A NICE TREE LINED STREET. THIS 2 STOREY BRICK HOME IS PRESENTLY BEING USED AS A DUPLEX BUT COULD BE TURNED BACK INTO A SINGLE FAMILY HOME. HOME HAS ALL THE CHARM OF AN OLDER RESIDENCE OF TOWN WITH THE HIGH BASEBOARDS, LARGE PRINCIPAL ROOMS, FRENCH DOORS,LOVELY CURB APPEAL AND SCREENED IN FRONT PORCH TO ENJOY YOUR SUMMER NIGHTS.THERE IS A LARGE REAR YARD WHERE YOU COULD MAKE BACK YARD DREAMS COME TRUE. NEEDING A LITTLE TLC. THIS HOME COULD BE A STUNNER !! CALL TODAY TO BOOK YOUR PERSONAL VIEWING. (id:35492)
Century 21 Heritage Group Ltd. Brokerage
20 Omemee Street N
St. Thomas, Ontario
Charming North Side Home with Country Living Feel in the City! This beautiful HOME features three bathrooms, two great rooms, 3 bathrooms, main floor laundry, and maple cabinets in the kitchen. large living room , dining room, Patio door off living room leading to a Large covered porch, The basement boasts 9ft ceilings and a large family room, perfect for gatherings. Situated on a spacious .5-acre lot, this property is being sold in conjunction with neighboring 18 Omemee Street North, $839,000 which includes a 25x35 ft insulated shop with a gas furnace and hydro, along with a 48ft by 16ft barn, storage shed (10 x 16ft), and a quaint fuel shed. Don't miss out on this unique opportunity to own a piece of country living in the city! (id:35492)
Royal LePage Triland Realty
1623 Oxbridge Drive
Cornwall, Ontario
This luxury residence is a testament to superior craftsmanship and refined taste. As you enter, be greeted by an expansive open-concept layout bathed in natural light, courtesy of high ceilings and strategically placed windows. The living room, accentuated by a beautiful fireplace, offers a cozy retreat, while the adjoining dining area seamlessly flows into the custom Artisan kitchen, complete with waterfall quartz counters and butcher block. With two rear access points leading to the back deck and yard, indoor-outdoor living is effortless. Upstairs, discover three spacious bedrooms, a 4-piece bathroom, and a laundry area. The primary suite beckons with its luxurious 5-piece ensuite and walk-in closet. The basement adds versatility with a den, fourth bedroom, and rough-ins for a third bathroom. Hardwood and ceramic flooring, recessed lighting, a 2-piece powder room, tankless hot water, a concrete driveway, and heated bathroom flooring ensure every detail is meticulously crafted. (id:35492)
Keller Williams Integrity Realty
569 Howard Street
Oshawa, Ontario
Introducing a bright and spacious brick bungalow legal duplex on a quiet street, perfect for those seeking a versatile property. This legal-duplex home features a 3 + 1 bedroom layout on the upper level and a 2 + 1 bedroom configuration downstairs, making it an ideal mortgage helper or investment opportunity. The main floor boasts a beautifully updated kitchen, with laundry facilities available on both levels and above-ground windows on the lower level that fill the space with natural light. The property includes a detached garage and a separate side entrance, ensuring privacy and ease of access. With a generous lot size and ample driveway parking, this home is just one minute from Highway 401. Truly a must-see! (id:35492)
Chestnut Park Realty Southwestern Ontario Limited
Chestnut Park Realty Southwestern Ontario Ltd.
107 Dun Skipper Drive
Ottawa, Ontario
Do you want to live in the most beautiful house in Findlay Creek? Here’s your chance to own a marvel of luxury that offers everything your family needs. This home features multi-generational living with loads of upgrades. As you approach this stunning home, the entrance immediately captivates with its elegant charm. The main floor features a formal living & dining with high ceilings, a bedroom, a full bath, a laundry room and a breathtaking kitchen equipped with top-of-the-line upgrades. It seamlessly flows into a large, bright dining area and a cozy living room with a fireplace. Step into your oasis—the sunroom, with floor-to-ceiling windows, leading to a beautifully landscaped backyard with a brand new L-shaped pool, interlocking stone, fully fenced. Upstairs, enjoy five spacious bedrooms, a master suite with a luxurious five-piece ensuite, plus a loft overlooking the sunroom. The finished basement features a full kitchen, three large bedrooms, a full bathroom & family room. (id:35492)
Details Realty Inc.
184 Avenue Road
Newmarket (Central Newmarket), Ontario
Attention First-Time Homebuyers, Investors, and Builders! This property offers an incredible opportunity for everyone. First-time homebuyers can enjoy additional income from the 3 bed basement, While investors will appreciate the positive cash flow from both units. Builders, envision the potential to sever the lot and build two new units, maximizing the property's value. Imagine the potential: Two AAA tenants already in place, generating nearly $5,000 monthly, covering all expenses. Recently renovated in 2020, this property combines modern updates with the charm of a mature, desirable neighborhood. Located close to Yonge Street and Newmarket's Main Street, Convenient access to a major mall and all essential amenities. This multi-faceted gem perfectly blends modern living, investment potential, and future development possibilities. Secure your financial future and enjoy the benefits of this outstanding property today! **** EXTRAS **** S/S(Fridge, Stove, Range Hood and Dishwasher) in Main Floor. Front load Full Size Washer and Dryer. Fridge, Stove and Dishwasher In Bsmt. All Electerical Light Fixtures and Window Coverings. (id:35492)
Century 21 Heritage Group Ltd.
23 Dawson Drive Unit# 113
Collingwood, Ontario
Welcome home to this beautiful condo townhome features two bedrooms and two bathrooms, providing a comfortable and convenient living space. The kitchen has been nicely updated with granite countertops and Stainless Steel appliances, creating a modern space to cook and entertain. The kitchen is open concept to the living room which lead out to a fabulous patio area, perfect for entertaining guests or enjoying the outdoors. After a long day on the hill, unwind in front of the wood burning fireplace creating a cozy and inviting atmosphere. The Primary bedroom includes a walkthrough closet that leads to the 4 piece ensuite bathroom, providing convenience and privacy. Additionally, there is a 3 piece guest bathroom for added comfort and functionality. Whether you enjoy skiing or golfing, hiking or heading to the beach this property offers easy access to all the activities this area has to offer. This four-season home is conveniently located within walking distance to restaurants, shopping, a spa, and Georgian Bay. Historic downtown Collingwood, Blue Mountain skiing and the village are all just a short drive away, making it easy to enjoy all the attractions and activities the area has to offer. (id:35492)
Royal LePage Locations North (Collingwood Unit B) Brokerage
27 Willowgate Drive
Markham (Bullock), Ontario
Discover this beautiful bungalow on a 110.09 x 73.19 ft corner lot in prestigious Bullock Community. Recently renovated with an open-concept design, it's filled with natural light and features new flooring, brand-new interlock driveway, upgraded kitchen w/quartz counter tops. All new light fixtures, freshly painted and move in ready! The separate entrance leads to a finished basement with two bedrooms with a recreation room. Enjoy the nature with few steps to the Mile Conservation area and close to Markville Mall, Costco, Loblaws, restaurants, transit, the GO station, Main Street, & Hwy 407. An ideal location to build your dream home or enjoy comfortable family living in one of Markham's most sought-after neighborhoods with Top Ranking Markville S.S. **** EXTRAS **** All Existing Appliances: S/S Fridge, White Stove, White Dishwasher, Washer & Dryer (White), S/S Hood Range. All Light Fixtures. (id:35492)
Century 21 Atria Realty Inc.
167 Wilbert Cox Drive
Carp, Ontario
Wonderful 2 Story,4 Bdrm,5 Bath,3 Car garage situated on an 2+ac estate lot in Canterbury Woods. This custom home was built with care and craftsmanship. The foyer is bright and leads to the lofty family rm that is full of natural light,floor to ceiling ffp and Birch hwd . The stunning granite countertops/maple cabintry would delight anyone creating for a special occasion or family entertaining.The eating area has easy access to the screened in porch and spacious two tier deck.The formal dining area and office greet you at the front entrance. The Main level Primary bedroom has a spacious ensuite,walk in closet and great for extended family.The second level offers three well sized bedrms, 2 full baths.The bonus room has potential for gamers,theatre,office or playroom. so many options. The lower level offers family time plus!10ft ceiling for the Golf simulator, gym area, wet bar and family room with gas ffp.The back yard has a tree lined backdrop to enjoy your summer evenings.Don't wait! (id:35492)
Royal LePage Team Realty
36 Tallwood Drive
West Montrose, Ontario
4 bedroom log home in secluded cottage like setting in established Westmontrose subdivision. 6.13 acre manicured site with 320 feet frontage on Grand River. Scenic views of private pond, private woodlot and professionally landscaped areas.Quiet private end of cul de sac location. Professionally landscaped with stocked (rainbow trout) cold water pond with water fall and stream. Covered gazebo with dock. Freestanding 1000 sq.ft four season building with full service kitchen for entertaining. Solar array with MicroFit contract in place. Generac back up generator. Attached 4 season sunroom. Elmira stove retro red appliances. Front and rear outdoor decks with natural gas firepit. Inground sprinkler system. 2 acres of manicured lawns adjacent to the banks of the Grand River with views of the covered bridge. (id:35492)
Citimax Realty Ltd.
76 Old Mosley Street
Wasaga Beach, Ontario
Turn key bungalow with a fully finished basement in highly sought after area. Nestled in an exclusive location that is a three minute walk to a very private section of beach between Beach Area Two and Beach Area Three in Wasaga Beach, this exquisite detached home offers the epitome of serene beachside living. Located on a quiet street, just a block and a half to world's longest freshwater beach, where miles of sandy shore await and some of the most breathtaking sunsets can be enjoyed. The home features 2+2 bedrooms and 3 full bathrooms, 2,251 sq. ft. living space including a fully finished lower level boasting 9-foot ceilings and plenty of room to add more bedrooms or office space if you choose to. The main floor's open concept design is highlighted by a 13-foot cathedral ceiling with an elliptical feature window and a cozy gas fireplace in the living room. The master bedroom impresses with a 10-foot tray ceiling, and the 8-foot doors throughout the main floor enhance the home's airy feel. The gourmet kitchen is a chef's dream with quartz countertops, gas stove, a spacious island, and ceiling-reaching cabinets, complemented by floating bathroom vanities. A double garage with high-end insulated doors featuring large glass inserts offers inside entry, high ceilings, and space suitable for car lifts or a giant storage loft. The two tier walkout deck provides the perfect spot for relaxing or entertaining. With luxurious finishes and thoughtful design, this home is a perfect retreat for those seeking tranquility and elegance by the beach. (id:35492)
Coldwell Banker The Real Estate Centre Brokerage
3 Alamosa Drive
Toronto (Bayview Village), Ontario
***Exceptional 3+3 bedroom totally renovated sitting on 62ft RAVINE LOT***detached luxury home in the prestigious Bayview Village area*** Nestled on a rare and expansive 62-foot lot that backs onto a serene ravine, this residence has been thoughtfully renovated including open concept kitchen/living/dining, halogen lighting, hardwood floors,crown moudling, to offer modern comforts and timeless elegance. The spacious bedrooms feature hardwood flooring throughout, providing a warm and inviting atmosphere. Enjoy breathtaking ravine views from both the main and upper levels. The large primary bedroom includes a deck that overlooks the lush yard, creating the perfect retreat for relaxation. The open-concept layout is accentuated by large windows that fill the home with natural light. Bright Living area with stone wall feature with fireplace. The renovated kitchen boasts stunning countertops and a breakfast island, making it a chefs dream. The family room offers seamless access to the beautifully landscaped yard, ideal for hosting gatherings or enjoying peaceful moments in nature. The finished basement apartment with kitchen and 3 bedrooms presents an excellent investment opportunity or additional living space. Located within a top-rated school district, including Elkhorn, Bayview Middle School, and Earl Haig Secondary School, this home is perfect for families. Surrounded by multi-million dollar homes, this property offers the flexibility to renovate or move in and enjoy immediately. The neighborhood features conservation walking trails, enhancing the appeal of this fantastic location. Don't miss the chance to own this rarely offered gem in the heart of Bayview Village. (id:35492)
Soltanian Real Estate Inc.
63 Ashwood Crescent
Napanee, Ontario
Nestled in a desirable subdivision, this executive all brick bungalow awaits new home owners. Sitting on a fully fenced lot, this property features an attached 3-car garage and an oversized driveway, ensuring there is no lack of parking. As you walk into this breathtaking home, you are instantly greeted by a grand and spacious foyer with beautiful hard wood flooring spread throughout, leading to the open-concept kitchen and living room. The gourmet kitchen, equipped with modern appliances and stunning granite countertops, allows plenty of room for cooking and entertaining. Also on the main level, you will find a 4-piece bathroom and two sizeable bedrooms with ample space for your belongings. The expansive third bedroom, the primary suite, boasts a large walk-in closet and a luxurious 3-piece ensuite bathroom. As you make your way downstairs to the fourth bedroom, you will be pleasantly surprised by the vast space of the fully finished basement which includes a dual heating system, great for flexibility and comfort. Throughout the home, you will notice the well-thought-out utilization of space, with ample linen closets and multiple storage rooms allowing all your personal items to be stored away and out of sight. Modern comfort and sophistication are evident throughout this home. Highlights include a Generator hook-up, Central Vacuum System, wet bar hook up and an on-demand water tank, just to name a few! You don't want to miss the opportunity to have this lovingly maintained home be yours. (id:35492)
Exit Realty Acceleration Real Estate
500 Dundas Street S
Cambridge, Ontario
PRICE REDUCTION: This house has plenty to offer. The lot is .44 acre, nicely treed, lots of room. Thinking ahead you could apply to the city for a severance of the large lot. The house is older with character, but in good shape, with updates including the wiring and kitchen. On the main floor you will find the kitchen, dining room, large living room and a 3 pc bathroom combined with the laundry room. Entering the back door you will find a large mud room. Upstairs you will find another 3 pc bathroom with jacuzzi tub, 3 bedrooms all of good size. The basement is not finished and is used for storage, there is an enterance to the basement off the kitchen and also from outside. There is a raised patio with ramp leading to the side door. There is a full porch at the front of the house, 2 car garage and roomy workshop. Parking for 9+ vehicles. This property has plenty to offer, don't pass it by. If you are working with an agent have then book a showing or give me a call I would be happy to help you. House was listed as 1400 sq ft when it was sold to my clients. (id:35492)
Carlo L Ferraro Brokerage
9c Hill Street
Prince Edward County (Picton), Ontario
WELCOME TO THE 'LIGHTHOUSE'. Masterfully designed and meticulously crafted, 9C Hill Street takes full advantage of its position over Picton Bay with spectacular views of the harbour, and unparalleled natural light inside. We can't wait to show you the highlights within: impeccable finishes, oversized fenestration, wide hallways, exquisite landscaping and an enviable location in the heart of Picton. Absolutely one-of-a kind!The generous foyer opens into a welcoming main floor with twelve-foot ceilings and versatile spaces. No detail has been overlooked in the striking Miralis kitchen with walnut cabinetry and high-end appliances. This level also features a dining room overlooking the harbour, a living room with built-ins, a walk-out to a private terrace, and a large pantry closet.A few steps above, a mezzanine level offers a large home office or a fourth bedroom with a full bath. This level also leads to the two-car garage with epoxy floors and rear hallway with ideal gallery walls for your art.The upper level provides two very generous family bedrooms, a full bath and laundry area, and a principal suite of outstanding proportions, with a beautiful ensuite bath with radiant heat, and a spacious dressing room.The lower level contains a cozy family room with an office nook and roughed-in facilities for another bathroom. Completed in January 2023, 9C Hill Street has state-of-the-art mechanical services in an impressive lower-level utility area. Call us for your chance to view this rarefied product. Step inside and you'll understand why we think of it as the Lighthouse! (id:35492)
Chestnut Park Real Estate Limited
9 Philpark Road
Tiny, Ontario
Every so often the perfect property comes to market checking all your boxes and more - introducing 9 Philpark road; the home or cottage of your dreams. Rebuilt in 2009 this Thunder Beach gem is full of Georgian Bay charm awaiting the perfect family to create cherished memories. Embrace the nostalgia of the past while enjoying modern living in this 5 bed/3 bath home. Step into the spectacular open-concept living space, offering a charming great room, complete with intricate architectural details and walkout to a backyard oasis with multiple tiered decks. The majestic stone fireplace acts as a focal point along with 25' floor to ceiling windows. Should you need additional accommodations there is a 1 bed/1 bath flat, complete with kitchenette above the 24'x30' insulated 2 car garage. This home truly feels like your own private retreat complete with its own entertainment area. A 90 minute drive to the GTA, walking distance to Thunder Beach, close to shops and restaurants. Join this vibrant community and take advantage of the Thunder Beach Association events with tennis, golf and family activities all summer long. Don't miss this opportunity to own a piece of paradise, perfect for a family cottage, generational home or your forever home where you can create your own stories and become a part of this remarkable property's history. (id:35492)
Keller Williams Co-Elevation Realty
16 Carriage Lane
Dundas, Ontario
Incredible location tucked away in a quiet private enclave, backing onto Sydenham Creek. This gorgeous home is just a few short steps to all the wonderful amenities in Olde Dundas, including the Carnegie Gallery, Dundas Valley School of Art, library, quaint shops, fabulous restaurants, and so much more. And, it's only a couple blocks to the treasured Dundas Driving Park featuring impeccable gardens, the Dundas Tennis Club, the Dundas Lawn Bowling Club, sports fields, outdoor skating rink, splash pad, picnic areas, bandshell, and home to numerous community events such as concerts by the Dundas Concert Band, fireworks, and much more! Built in 2010 and offers over 3,100 sq ft of finished living space. The main floor features 9' ceilings, hardwood floors, a gas fireplace, a generous kitchen with a gas range and granite counters, and a bright and spacious open concept layout perfect for entertaining. Hardwood floors continue to the upper level with an office/den and 4 large bedrooms including a very spacious primary bedroom featuring a 4-piece ensuite and walk-in closet. The lower level is completely finished with a second kitchen and 5th bedroom - well suited as an in-law suite or even rent to grad students at McMaster. Enjoy nature from the large back deck with gas barbecue; with no rear neighbours, it's a quiet, tranquil, and exclusive retreat while still being just a short walk to everything in the heart of town and an easy 13-minute drive to the Aldershot GO Station. Don't miss this incredible opportunity! (id:35492)
Century 21 Miller Real Estate Ltd.
9 Philpark Road
Tiny, Ontario
Every so often the perfect property comes to market checking all your boxes and more - introducing 9 Philpark road; the home or cottage of your dreams. Rebuilt in 2009 this Thunder Beach gem is full of Georgian Bay charm awaiting the perfect family to create cherished memories. Embrace the nostalgia of the past while enjoying modern living in this 5 bed/3 bath home. Step into the spectacular open-concept living space, offering a charming great room, complete with intricate architectural details and walkout to a backyard oasis with multiple tiered decks. The majestic stone fireplace acts as a focal point along with 25' floor to ceiling windows. Should you need additional accommodations there is a 1 bed/1 bath flat, complete with kitchenette above the 24'x30' insulated 2 car garage. This home truly feels like your own private retreat complete with its own entertainment area. A 90 minute drive to the GTA, walking distance to Thunder Beach, close to shops and restaurants. Join this vibrant community and take advantage of the Thunder Beach Association events with tennis, golf and family activities all summer long. Don't miss this opportunity to own a piece of paradise, perfect for a family cottage, generational home or your forever home where you can create your own stories and become a part of this remarkable property's history. (id:35492)
Keller Williams Co-Elevation Realty
Keller Williams Co-Elevation Realty Brokerage
620 Marksbury Road
Pickering (West Shore), Ontario
Welcome To 620 Marksbury Rd! This Property Offers The Opportunity To Build New, Move Right In, Or Renovate To Your Liking. Nestled In The Highly Sought-After West Shore Community, It Rests On A Beautifully 60 X 160 Feet Lot. Enjoy Close Proximity To Conservation Areas, Parks, And Nature Trails, With Convenient Access To The 401, Go Train, Shopping, And Schools Offering Public, Catholic, And French Immersion Programs. Whether You're Looking To Live As Is Or Build Your Dream Home, The Choice Is Yours Opportunity Awaits! (id:35492)
RE/MAX Realtron Blue Force Realty
2111 - 403 Church Street
Toronto (Church-Yonge Corridor), Ontario
One Bedroom Unit At Stanley Condo Developed By Tribute. Large Size Balcony Plus Floor To Ceiling Windows With The Beautiful Of The Downtown Core City View. Functional Layout Combined Dining/Living Area for More Flexibility. Modern Design Kitchen With Luxury B/I Appliances. Excellent & Convenient Location. 99% Waling Score, Steps To Subway Station, TTC, Loblaws, Lots Of Shops & Restaurants. Walking Distance To U Of T & Ryerson University, Eaton Center, Yonge-Dundas Square, Minutes To Entertainment District. 99% Walking Score. **** EXTRAS **** B/I Fridge, Stove, Dishwasher, Microwave, Washer & Dryer And Window Blinds. Building Amenities Include Gym, Party Room, 24 Hour Security Guard & Concierge, Bbq Area, Lounge & Much More. (id:35492)
Living Realty Inc.
1601 Willow Court
Kingston, Ontario
Welcome to 1601 Willow Court a captivating residence nestled on a quiet cul-de-sac in the newer part of Woodhaven. This 'St. James III' model exudes contemporary elegance with 4 bedrooms and 3.5 baths across 3288 sq ft, complemented by a partially finished basement and many upgrades. The grandeur unfolds on the main level with an open concept layout, cathedral ceilings, and rich hardwood floors. A well-appointed office, separate living room and dining room offer versatile spaces. The kitchen boasts a 5-seat quartz countertop island, under-cabinet lighting, and a butler pantry. The great room, adorned with a gas fireplace, invites relaxation. A convenient 2-pc powder room and spacious mudroom with an inside entry to the double car garage add practicality. Upstairs you will discover a sizable primary bedroom with a walk-in closet and a luxurious 5-pc ensuite bath featuring a large soaker tub. The second bedroom boasts its own walk-in closet and a private 3-pc ensuite bath. Two additional spacious bedrooms and a generous 5-pc main bath provide comfort for all, plus the added convenience of the laundry room located on this level. The lower level beckons with a partially finished rec room, a rough-in bath and ample storage room that can be expanded to the Utility room. This residence is just steps away from the new Catholic elementary school, St. Genevieve as well as being within close proximity to the future expansive 14-acre Cataraqui Community Park and the Trails. Immerse yourself in the perfect blend of modern living and community charm, with many amenities a short walk or an even shorter drive away, and within 5 minutes of the 401. (id:35492)
RE/MAX Finest Realty Inc.
Royal LePage Proalliance Realty
38 Laidlaw Street
Wasaga Beach, Ontario
This cozy retreat is perfect for investors, first time home buyers, empty nesters or seasonal cottagers seeking peaceful getaway by the water. Don’t miss this fantastic opportunity to own an affordable, updated 3 season cottage with options of converting to a 4 season in a prime location just a short stroll to the largest freshwater beach in the world. With the Town of Wasaga Beach unveiling bold plans for the redevelopment of towns iconic beachfront aimed to start construction spring 2025 this cottage won’t stay on the market for long with its unbeatable location and potential. Recently renovated with fresh paint, new doors, new window coverings and a renovated 3 PC bathroom featuring a large walk-in shower. This cottage offers 3 bedrooms with an ample space which can easily be converted into 2 large bedrooms for family and friends to enjoy the quality time together. Situated on a dead-end street leading to hiking trails nearby, this property also boasts a single car garage for storage and a covered porch to extend those summer evenings. Enjoy the convenience of walking distance to entertainment, shopping, restaurants, banks, and public transit-it’s truly a great way to get into the housing market! Schedule a viewing today before it's gone! (id:35492)
Royal LePage Locations North (Collingwood Unit B) Brokerage
108 Bellas Lane
Palmer Rapids, Ontario
This property will inpress if you are looking for that retreat that has it all.This older 4 bedroom hom with newer brick addition 1997 with Livingroom,large primary bedroom that has walk in closet and ensuite washroom on the main floor. Eat in country kitchen. Attached sunroom with gas fireplace overlooking the countryside.The breathtaking views of the small lake are so lovely.Many gardens surround you while sitting on the wrap around patio with covered area.Many log outbuilding with power for the hobbiest or for animals.197 acre property has maple, cedar and pine trees. HWt tank 2023, pressure tank 2024, 4 years ago older part foundation was water proofed with blue skin. Home uses the dug well but seller had funding for a drilled well but never used it. Gorgeous covered gazebo overlooking the lake.Detached building near main home 20' x 16' with upper sleep loft is for overflow family or would make a great hobby room with power. Wood airtight in basement not WETT certified. (id:35492)
Signature Team Realty Ltd.
4 Fetherston Lane
Kemptville, Ontario
Become a homeowner now. Start building equity today with this beautifully renovated 2-bedroom, 1-bath mobile home, available for less than the cost of renting! Nestled in the serene Fetherson Mobile Park, just 30 minutes from Ottawa, this move-in ready home offers a perfect blend of comfort and convenience. Step into a spacious living room that flows seamlessly into an open-concept kitchen and dining area, ideal for entertaining. The master bedroom is generously sized to accommodate a king-size bed, ensuring comfort. Surrounded by nature, this oversized country mobile home is just a few minutes from the heart of Kemptville, offering a peaceful rural setting. Whether you're downsizing or a first-time buyer, this home is ideal for you. To maintain the community's integrity, potential buyers will be screened by the Management Board for suitability. Enjoy the benefits of affordable living with a low monthly fee of $452, covering water, septic, snow removal, and property taxes. (id:35492)
Keller Williams Integrity Realty
36 Tindall Crescent
East Luther Grand Valley, Ontario
stunning open concept home upgraded beyond belief with a custom, professionally finished lower level, open concept main floor, 2 skylights (2nd flr hall & primary ensuite) and backing onto forest-like setting-$50k premium! Gorgeous,1 of a kind upgraded kitchen cabinets, walk in pantry, top of the line appliances (incl gas stove) and centre island overlooking family and dining area! main flr has 9' ceilings & 8' doors (rare) + multiple closets! Main laundry (top-of-the-line LG appliances) w/dr to fin. garage space! 2nd flr loft w/skylight! Huge primary bdrm with large w/i closet & ensuite with walk in shower, double sinks, and skylight! 2nd & 3rd bdrms o/l the private backyard & have large closets!lower level has been custom finished with an amazing 1 of a kind 4 piece bath for the 4th (with walk in closet/study rm) & 5th (elec f/p,large closet) bdrms (both have oversized windows), & tv area!bkyd has covered patio + a large custom patio backing onto forest like setting!$130k-upgr/xtras **** EXTRAS **** custom finished bsmnt, 9' ceilings with 8' upgraded doors on main level, 1 of a kind kitchen(upgraded lazy susan, cupboards and cabinets. home has been upgraded with so many custom features making it truly 1 of a kind! you will be impressed (id:35492)
Century 21 People's Choice Realty Inc.
920 Sobeski Avenue
Woodstock, Ontario
Absolutely gorgeous 4 bedrooms with 3 bathrooms freehold end unit townhouse most desirable community of woodstock in new devolping subdivision by Kingsmen group. Around 2385 sq.ft, open modern concept wide design.The great room is wide spacious with a fireplace and big windows for natural light.Open kitchen with quartz countertops, large cabinets and all stainless steel appliances. Foyer to kitchen upgraded 4x4 tiles and rest hardwood, power room is upgraded. Upstairs laundry and hardwood stairs upgraded carpet in all 4 spacious bedrooms. Each bedroom has closet, Master Bedroom walk in closet and 5-pc ensuite bathroom in master bedroom and a 4-pc guest bathroom. Situated in a prime location, within walking distance to thames river park, grocery store, mins to hwy 401/403 and all big box stores. **** EXTRAS **** Premium corner Lot. (id:35492)
Century 21 Red Star Realty Inc.
42 Cedar Bay Road
Kawartha Lakes, Ontario
Beautiful Bungalow Situated On A Private Half Acre Lot W/ A Registered Easement Granting Access To Canal Lake & Trent Severn Water System. Property Features deeded access to an L Shaped Dock At The End Of The Road. Large Detached Shop & Solar Panels On The Roof, Generating Income. This Property Is Perfect For Entertaining W/ Above Ground Pool, Hot Tub & Tikki Bar. Great For First Time Home Buyers, Retirees Or Those Looking To Downsize. Enjoy Water Access W/Out The High Expenses. Hwt Rented **** EXTRAS **** Home Features Many Recent Updates Throughout-New Flooring, New Downstairs Bath Propane/Wood Combo Furnace (2019). Newly Paved Road .Close To All Amenities & Not Far From The Gta. Great For Boating & Fishing. (id:35492)
RE/MAX All-Stars Realty Inc.
1405 King Street E
Cambridge, Ontario
C2 zoning which allows residential and commercial use. 2 bedroom plus den, 1.5 bathroom with over 1,000 sqft of finished space. All Windows upgraded (2019), HVAC, New flooring throughout, carpet-free. Original characteristics of this detached property make you feel like you are part of Cambridge's rich history. Central location between Cambridge and Kitchener only a few minutes drive to Hwy 401. Step outside your front door you will discover local shops, salons, pharmacies, grocery stores, restaurants, and cafes. This corner lot property provides a large backyard and easy access to the rear paved driveway via Chestnut street. (id:35492)
Unreserved
38 Pleasant Road
Guelph (Waverley), Ontario
Rarely offered 5 bedroom home in a great family friendly neighborhood. Perfect for a large family or multi-generational home. Kitchen has a walk-out to the backyard. Family room with oversized window. Finished basement with laundry area and rec room. Fully fenced backyard with detached garage and large shed. Add some TLC and finishing touches to make this home truly shine. **** EXTRAS **** all property and appliances are in as is/where is condition with no representation or warranties (id:35492)
RE/MAX Premier Inc.
3 Wellington Street
Bracebridge, Ontario
Centrally Located 4 Bedroom Bunglow with 2 Bedroom Finished Basement in the Town of Bracebridge,. This is amazing property for investors with Positive Cash flow or for First Time Buyer with additional income from Basement to Cover Substantial amount of mortgage . Main level has living room open to Dining Room and Kitchen with Backout to Backyard.4 Pc bath with 4 pc Master Ensuite. The Lower level is Walkout and currently Rented for 2000/month as in Law Suite. It has Additional 4 Pc Bath ,Kitchen/Living Room .Bedroom. Laundry room and Large second Bedroom Which could be a family/Rec Room as well. Two Storage Sheds to hold All your Over Flow. New Boiler System and Hot Water Tank. Central Location ,Walking Distance to Downtown, A small Park With Muskoka River Access is only steps away from Backyard(on Holditch St) Perfect for Swimming or as a launch spot for Canoes or Kayaks and Annie William park is a short walk Down the street. **** EXTRAS **** Fridge , Stove , Washer /Dryer.ELFs (id:35492)
Save Max Real Estate Inc.
6872 Darcel Avenue
Mississauga (Malton), Ontario
Welcome to this beautifully maintained 5-level back split semi-detached home, featuring 4 spacious bedrooms. The main floor offers flexible living options with a bedroom that can easily serve as a home office or family room. The L-shaped living and dining area is ideal for entertaining and flows seamlessly to a fenced-in backyard with an inviting in-ground, solar-heated pool.The finished basement enhances the home with a generous rec room and a practical workshop, catering to a variety of needs. Located in a sought-after area, this property is conveniently close to schools, Malton GO Station, places of worship, transit, Westwood Mall, the community center, and major highways (427, 407, 401, 27). Additionally, Humber University is nearby, making it a perfect choice for families and professionals. This home combines comfort, convenience, and a fantastic outdoor living spacetruly a must-see. Arrange your showing today and discover all that this property has to offer! **** EXTRAS **** S/S Appliances: Fridge, Stove & B/I Dishwasher,Washer & Dryer. (id:35492)
RE/MAX Gold Realty Inc.
44 Needlewood Lane
Brampton (Sandringham-Wellington), Ontario
Location!! Location!! Location!! Upgraded Home 3+1 Bedroom Finished Basement. Beautiful Open Concept layout At Main floor. Upgraded kitchen with quartz countertop & Stainless Steel Appliances. Pot lights. Oak stair. No Rug In The House. Close to Park, plaza, school & other all amenities & Much More.. Don't Miss it!! (id:35492)
RE/MAX Gold Realty Inc.
184 Dorval Drive
Oakville (Old Oakville), Ontario
Rarely offered, unique Luxury 4-bedroom, 4-bathroom townhouse boasting the epitome of sophistication and elegance. This gem features a private elevator with access to all floors and a custom-built kitchen w/ high-end appliances, an island and a butler's pantry. The cozy family room seamlessly merges with the dining area, leading to an outdoor terrace equipped with a gas line, ideal for year-round BBQs and al fresco dining experiences. Ascend to the magical rooftop vistas, a haven for outdoor gatherings and breathtaking views of the surrounding cityscape. With a 4th bedroom option on the main floor, a double-sided fireplace, and a master ensuite featuring a Juliet balcony, every detail of this home exudes luxury and comfort with high end expertly crafted finishes. Complementing its lavish amenities is a rare 3-car garage. Designed for minimum maintenance and maximum enjoyment, this townhouse presents the ultimate lifestyle home. Minutes away from the shores of Lake Ontario, It is located in Oakville's most coveted and luxurious community. Schedule your private viewing today and unlock the door to your exquisite new home. **** EXTRAS **** Central, Near private college, Public schools parks, shops restaurants. Min from lakeshore, double-sided fireplace, 3car , Dishwasher, washer/dryer, microwave, fridge, CVAC, Gasline for BBQ, Maint Fee Of 143$/M For Common Area Snow Removal (id:35492)
Sotheby's International Realty Canada
15 Huron Circle
Wasaga Beach, Ontario
Welcome to this impeccably maintained 2004 Quailridge cottage, nestled in the heart of the highly sought-after Parkbridge CountryLife Resort. Open from May 1st to November 15th, this seasonal haven is just a short stroll away from the pristine sandy shores of Wasaga Beach on Georgian Bay. Enjoy the serene ambiance of your 12 x 40 deck, perfect for morning coffees or evening gatherings. With 2 cozy bedrooms, this cottage is designed for relaxation and comfort. Centrally situated on a beautifully landscaped lot, it offers privacy and tranquility, with a low-maintenance exterior ensuring you spend more time enjoying and less time working. Convenient parking space for two cars is included. The resort features ample amenities including 4 pools, splash pad, clubhouse, tennis court, basketball court, playgrounds, mini-golf, and just a short drive to Main Street. Enjoy peace of mind in this secure, gated community. This cottage is more than just a retreat; it's a lifestyle ready for your family to start making unforgettable summer memories! Seasonal Site fees for 2024 are $6100 plus HST. (id:35492)
RE/MAX Right Move
19 Fox Street
Penetanguishene, Ontario
Incredible opportunity to own a charming move-in ready 2 and a half storey brick home on a massive double wide lot walking distance to Georgian Bay. There are plenty of ways to make your dream home even more affordable: potentially sever a lot off the back, sever an additional lot off the double wide front, and/or easily convert the addition into a main floor apartment. This 4 bedroom, 2 full bathroom century home boasts a main floor bedroom, family room, as well as a huge attic for future potential all while showcasing pride of ownership and tons of character. The thoughtfully landscaped yard is the ideal space to relax and is ready for you to enjoy. A unique and affordable chance to live in the heart of Penetang, where you are only minutes away from the shores of Georgian Bay, fishing, boating, trails, golfing, live theater, historical sites, all amenities and more! (id:35492)
Keller Williams Co-Elevation Realty
2568 Simcoe Road
Ramara (Brechin), Ontario
Three Bedroom Bungalow Home With Attached Double Car Garage And Circular Driveway With Paved Area And Room For Extra Vehicles. Handyman Opportunity That Requires Lots of Renovations And Updates. Offering A Great Country View And Situated on a Large 3.26 Acre Lot, this Property Offers Endless Possibilities For Backyard Enjoyment While Being A Short Distance To Park and Sandy Beach on Lake Simcoe. Close To Miles of Walking Trails, Restaurants, Marina and Short Distance To Dog Park, Grocery Store, Shops, Schools, Library in Brechin. 1.5 Hr. From the GTA, 20 Minutes to Beautiful Downtown Orillia, 15 Min. to Casino Rama. **** EXTRAS **** Property Offers Mature Trees and Landscaping. Tenant Would Be Interested In Continuing the Lease. Property is Being Sold (as is) Condition. Don't Miss Out On the Opportunity to Make This Charming Rustic Home Project Your Own. (id:35492)
Century 21 Lakeside Cove Realty Ltd.
56 Meadows Avenue
Tay, Ontario
Welcome to your charming 1 bed, 1 bath bungalow, perfectly situated just minutes from the picturesque Georgian Bay. This delightful home or cottage is set on a generous 1.3-acre corner lot, offering ample space for outdoor activities and family gatherings. Inside, you'll find an upgraded kitchen with modern finishes, seamlessly blending with the open concept design that invites natural light and fosters a warm, and inviting atmosphere. Nestled in an executive neighbourhood, this property offers the perfect balance of tranquility and accessibility, with easy access to Highway 400 for your commuting needs. Updated septic and drilled well. Don't miss the chance to make this cozy retreat your own! (id:35492)
Keller Williams Co-Elevation Realty
363 Macisaac Drive
Orillia, Ontario
Dream Lakefront Home With Southern Exposure On Lake Simcoe, In Town, Close To All Amenities & The Highway. Maison Monaco Is Lakeside Luxury At Its Finest! Offering Nearly 3,000 Square Feet Of Immaculate Finished Living Space. This Designer Dream Home Features 2+2 Bedrooms, 3 Bathrooms, An Office, A 6' By 8' Wood Sauna And Sunroom. Multiple Walk-Outs To Entertaining Spaces Overlooking The Water. Lower Level Living Area Features Gas Fireplace With Marble Surround. Boat The Trent, Enjoy Ice Fishing Or Snowmobiling. This Is The Year-Round Or Cottage Experience Of A Lifetime, Entirely Re-Designed By Toronto Designer. Only 1.5 Hours Into Toronto. Bonus High Speed Internet And Town Services. **** EXTRAS **** Incl: Range, Hood Fan, Fridge, Dishwasher, Washer, Dryer, Elfs, Window Treatments, Sauna. Hwt (Owned). (id:35492)
Exp Realty
5 Campbell Drive
Uxbridge, Ontario
Beautiful 4 bed 3 bath on Campbell Dr. 3/4 of an Acre with a private and serene fully Fenced Backyard (2023) Meticulously Trimmed Grass With 9-Zone Irrigation System. Spacious 3-Car Garage With 8-Ft Doors For Larger Vehicles! Gazebo with Wind & Bug Screens & Chandelier. 2 Garden Sheds, Lots Of Upgrades! Close To All Amenities. Easy Access-407/Go Train. **** EXTRAS **** Fridge, Stove, D/W. Washer/Dryer. Win Cov, ELF's Cvac, Phantom Screens,3 Gdo's/Remotes, Lawn Tractor& Equip Negotiable, Water Soft 2018, Rev Osmosis, Hwt Owned. D/W Repaved 2017, Roof 2014, A/c andFurnace 2021 Fencing 2023 (id:35492)
Realty Associates Inc.
34 Gwillimbury Drive
Bradford West Gwillimbury (Bradford), Ontario
Dream Home for a Young Family located in a quiet neighborhood. Beautiful 4+1 Bdrm Double Car Garage Executive 2 Story Home Features Thousands In Upgrades. Stunning Open Concept, Crown Moulding, Family Size Kitchen Large Island With One Side Waterfall, along With Chef's Viking 6 Burner Gas Stove & S/S Appliances, Front Dbl Dr Entry W/ Covered Porch, Main Flr Laundry. Finished Legal Accessory Dwelling Unit Basement (Legal Basement) W/ Living Room, Bdrm & 3 Pc Bathroom. Large Pool Size Lot. Comes with a Shed that can be turned into an outdoor bar and a Gazebo. Situated within range of highly rated Chris Hadfield Public School. Close To All Amenities, Go Transit, Hwy 400, Rec Complex & Library. Upgraded 200 AMP Electrical Panel, California Wood Shutters, Gas Fireplace, Main Floor S/S (Fridge as-is, Stove, D/W), W/D, Basement (Fridge, Stove, Dishwasher, Washer and Dryer). Tankless Water Heater, Central Vac, Water Softener, Humidifier, Alarm System pre-wired, Nest Doorbell and Thermostat, Shed/Gazebo **** EXTRAS **** Finished Legal Accessory Dwelling Unit (Basement) (id:35492)
Forest Hill Real Estate Inc.
100 Seaton Drive
Aurora (Aurora Highlands), Ontario
Stop Searching!! Amazing Price!!! Your Dream House Is Waiting!! Nested In High-Demand Aurora Highland Community, Bright And Immaculate 3-Bedroom, 3-Bathroom, 2-Storey Detached Home Overlooking Beautiful Ravine. Featuring An Open-Concept Layout With Engineering-Hardwood Floors Throughout, An Upgraded Kitchen With Granite Countertops, Porcelain Tiles, And Lots Of Pot Lights. Enjoy The Serene Treed Yard With A Creek And Patio Doors Leading To Decks From The Primary Bedroom And Finished & Walk-Out Basement. Super Large Sized Primary Bedroom With Plenty Sunshine. Bathroom In Primary Bedroom Is Full Renovated. Brand New Wood Stairs On Ground Floor. Other Bedrooms With Large Windows. Pot Lights Throughout The Whole Entire House. Ravine Lot Brings Absolutely Privacy. Living In The City, But Enjoying The Close Nature. Walk-Out Finished Basement And The Deep Lot Providing Enough Space For Outdoor Activities. Outdoor Stairs Newly Interlocked. Roof Was Changed In 2023. $$$ On The Renovation! **** EXTRAS **** Parks Just In Front Of The House. Steps To Public Transit, 2 Mins Walking Distance To Public School And French Immersion School. Just Minutes From Yonge St. and Hwy. 404. This Home Is The Perfect Blend Of Enjoyment And Convenience! (id:35492)
RE/MAX Elite Real Estate
88 Fog Road
King, Ontario
Near 6 Acres! Your Own Resort! 6 Acres Of Serenity With Multiple Building Structures! A Large Raised Bungaloft With a Full Walk Out Basement Is Just Your Starting Point. You Will Be Charmed By A Luxury Fully Equipped Guest House then followed By The Four Seasons Nordic Spa& It's Fully Independent Cabin. A Truly Special Retreat! A Separate Garage/Workshop For All Your Toys. Built In Bbq Stations And Pizza Oven, Indoor/Outdoor All Season Lounge, Multi Level Outdoor Access From The Main House. **** EXTRAS **** 3+2 bedrooms on Main house, a separate 2 bdrm guest house and a separate 1bdrm guest house, separate garage with loft,400 Amp Service, Gas Furnace, Tankless Water Heaters, Sumpump,Hot Tubs,Built Bbq Stations,Backup Generator,2 Laundry Sets. (id:35492)
Royal LePage Your Community Realty
6 Albert Street
Markham (Old Markham Village), Ontario
$$Thousands spent renovated Link Bangalow(by Garage Only) Located in the Mature Neighborhood of Markham village, A Premium Lot(41.25*132 Feet) , 3 Bedrooms in main floor with Closets ,Furnace (2018)Newer Main Floor Washroom(2019), Newly painting in main floor and Basement(2023) ,Bed Rooms door in Main floor(2023) New Pot Light(2023) ,Main Floor With Hard wood Floor,3 Pc Bathroom in main floor ,Large Kitchen With Brandnew countertops and Ss appliances, Convenient Main floor Laundry, Finished Basement With Separate Entrance and 2 Bedrooms and 3 pc Bathroom with Kitchen and Separate Laundry, Laminate in Basement(2023) Ready For Rent ,Walk to Historic Main Street, Shops ,Restaurant, Markham Public Library ,Bilingual Elementary School, Nearby Hospital and go Station ,Big Driveway and also Garage connect to the Backyard , park cars in the back yard available. **** EXTRAS **** Potentional income from the new renovated basement. Perfect for first time buyer. (id:35492)
Real One Realty Inc.
263 Paxton Crescent
Newmarket (Summerhill Estates), Ontario
Located On A Unparalleled Tranquility Crescent. This Lovely Bungalow totaling 3 Bedrooms Is Located In The Popular Area of Newmarket- Summerhill. Offers A Beautiful Kitchen Walkout to the Deck, Ideal For That BBQ, Great For Entertaining! Walk Up From Your Finished Basement into the Garage or House(Potential Separate Entrance) . Offering Hardwood Floors Where Laid Upper and Lower Levels. Open Concept Floor Plan, Living/Dining Room; Gas Fireplace Lower Level Family Room With Above Grade Windows. This Home Is Close To All Amenities, Schools, Bus Route, Transportation, Groceries and Upper Canada Mall. Close to HWY 404 & Convenient to HWY 400. Suitable for first time purchaser, Or Wanting to Down Size. (id:35492)
Century 21 B.j. Roth Realty Ltd.
209 Invergordon Avenue
Toronto (Agincourt South-Malvern West), Ontario
Welcome to 209 Invergordon Ave, a stunning residence nestled in the heart of Scarborough with spacious 4-bedroom for growing families seeking comfort and convenience. Hardwood throughout the main and second floor with spacious living areas, a beautiful serene backyard with lot (27.5 * 198) ,Like private garden. its an ideal setting for both relaxation and entertaining. The finished basement, featuring laminate floors with 3 piece bath room, .The home offers quick access to every amenity imaginable. From the Scarborough Town Centre Mall and Scarborough City Centre to parks, schools, and grocery stores, everything you need is just moments away. Easy access to Highway 401 and TTC ensures seamless connectivity to the rest of the city. this property offers the best of suburban living. Don't miss the opportunity to make this exceptional house your new home! **** EXTRAS **** New roof and roof water pipes (2023) ,Driveway (2022) Furnace, and AC are in great condition. (id:35492)
Homelife Landmark Realty Inc.
1305 - 170 Sumach Street
Toronto (Regent Park), Ontario
Spacious & bright studio unit In Daniels One Park Place with south facing view. Featuring 9' ceiling and 1 locker. Open concept layout, Rustic brown laminate floor. Building amenities: 24 hr concierge, gymnasium with squash and basketball court, party room, billiard room, exercise room, yoga studio, dining lounge, gardening terrace, rooftop terrace with bbq area. Steps to TTC, park, school, shops. (id:35492)
RE/MAX Excel Realty Ltd.
388 Oakwood Avenue
Toronto (Oakwood Village), Ontario
Nestled In The Heart Of Vibrant Oakwood Village Community, This Stunning Fully Custom Designed and Renovated Home features over 2500 Square Feet Of Living Space. Top Quality Finishes And Meticulous Attention To Every Detail. High-End Custom Light & Plumbing Fixtures, Smooth Ceilings Thu-Out and Pot Lights Galore! Heated washroom Floors upstairs.Main Floor Well Equipped With Spacious Living, Linear Custom Fireplace & Sun-Filled Family Area. Dream kitchen with High end Stainless Appliances Including Electric Range, Built-In Oven, Microwave, Oversized Custom Island With Breakfast Seating, Great Living Functionality With Open Layout, Accent walls in the Dining Area. High Ceilings on Main Floor. Upper level has up to 10 feet High Ceilings, and Cabinetry, 3 CCT lights, Custom Millwork and fireplace, Wide Oak Flooring, Natural Lights, this house has been sprayed foam so no noise from street. Ample parking spaces in Backyard. Potential for laneway suite ( to be verified with City) . Bedrooms with custom closets.Jack and Jill Washroom. Laundry on the second floor. The Location Is Midtown At Its Finest With Min To Subway, Walk To Restaurants And Cafes etc. High-End Custom Light & Plumbing Fixtures, Smooth Ceilings Thu-Out and Pot Lights Galore! Main Floor Well Equipped With Spacious Living, Linear Custom Fireplace & Sun-Filled Family Area. **** EXTRAS **** Potential for Laneway suite/House ( to be verified with City) . (id:35492)
Homelife/miracle Realty Ltd
176 Empress Avenue
Toronto (Willowdale East), Ontario
Luxury Custom Built 4+4 bedroom home Sitting on 50ft lot in the best location that exudes elegance. This gorgeous residence features an open-concept layout with 10-ft ceilings on the main floor. The grand marble foyer sets a sophisticated tone for the entire home. The main floor boasts a redesigned kitchen with new granite countertops, a stylish backsplash, Pot filler, Dbl Sink & upgraded fixtures, complemented by a breakfast area w french doors to stunning backyard. Open concept family room with coffered ceilings and fireplace. Office with a wood-built-in bookshelf provides a perfect workspace. The mudroom now includes a convenient closet. 2nd flr w huge skylight & offers 2ND FAMILY ROOM and completely redone bathrooms, showcasing high-end fixtures, stunning countertops. Each bathroom features heated floors and Toto Bidet automated toilets for added luxury. The bedrooms have been upgraded with walk-in closets, providing ample storage, while the guest room now includes a new wardrobe. Spacious Prime Br With coffered ceilings, pot ligthts, walk in closet and spa like 5pc ensuite.In-law walk-up basement apt features 4 bedrooms and rooms with heated tile flooring. An additional shower has been added to the basement bathroom, and a fully equipped kitchen provides the perfect space for rental income or accommodating guests. Outside, the newly installed driveway and backyard interlocking enhance the home's curb appeal and provide a stylish, low-maintenance outdoor space. The spacious, private backyard is perfect for relaxation and entertaining. The garage door has been freshly repainted, completing the pristine exterior look. Additional features such as Wainscotting, Coffered Ceilings, Crown Moulding, Designer rough iron railngs, heated flooring in the basement rooms & bathrooms, and premium finishing touches with high-end stones & counters, ensure a luxurious living experience. Natural Limestone In Facade! Steps To Yonge St, Earl Haig School & Subway, Shopping & MORE! **** EXTRAS **** 176 Empress Avenue is a rare find, offering a blend of modern luxury and thoughtful design. Schedule your viewing today to experience the exceptional lifestyle this home has to offer.*Basement Permit Available* (id:35492)
Soltanian Real Estate Inc.






